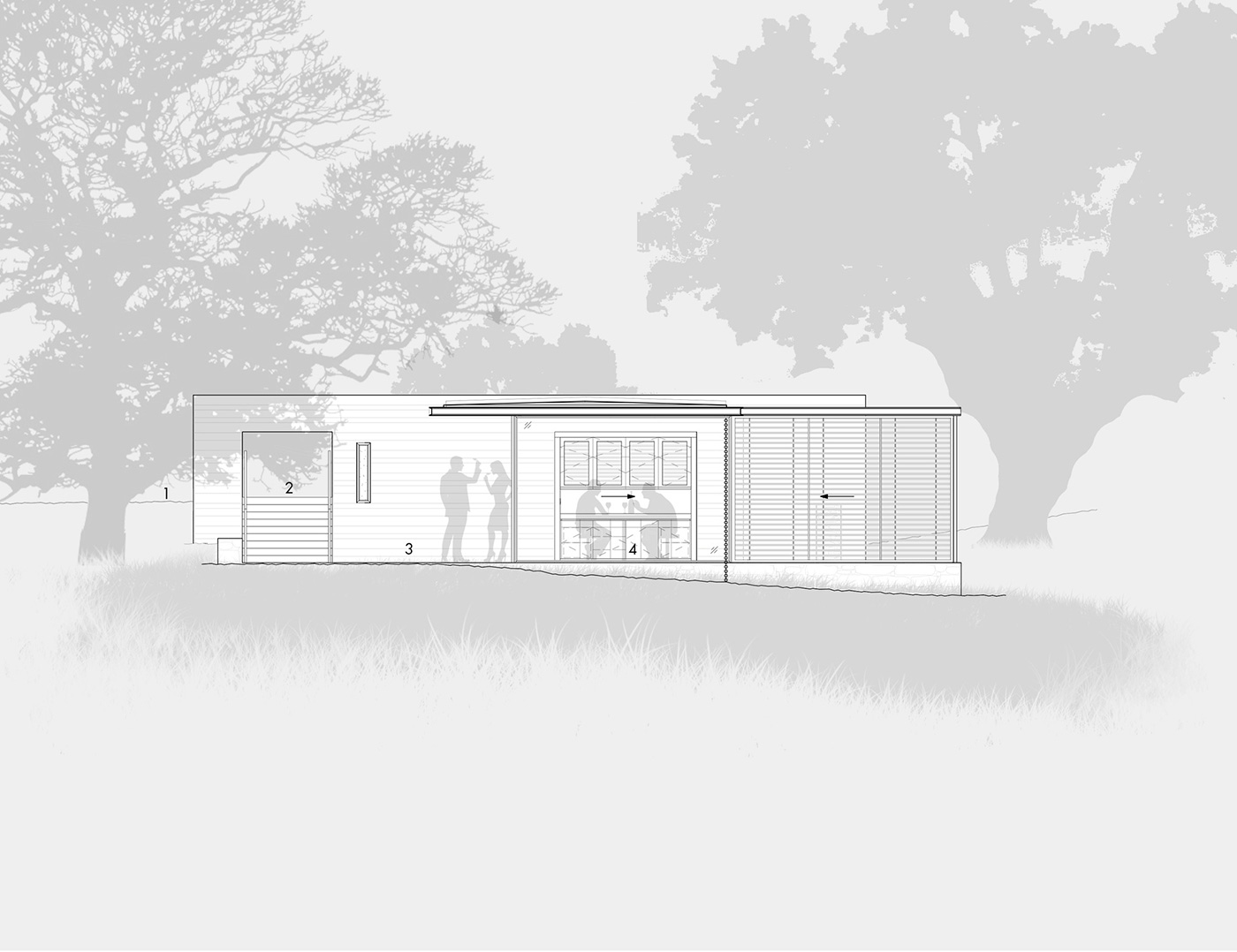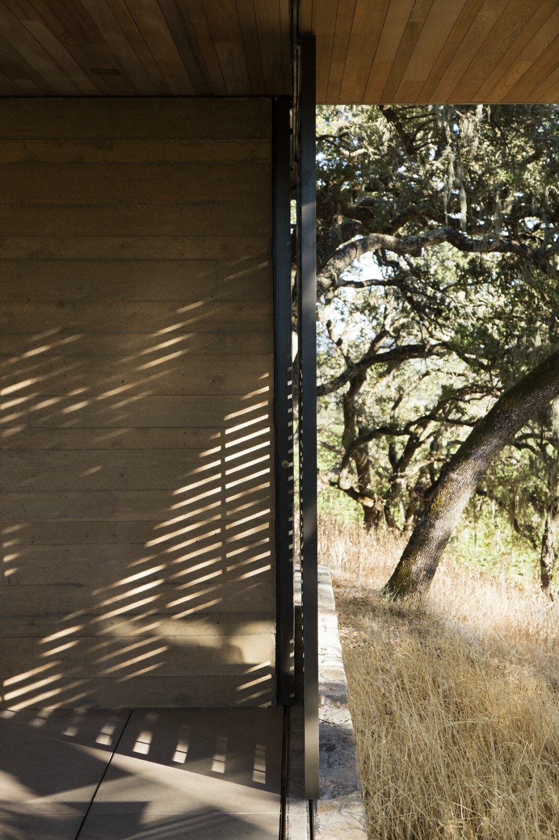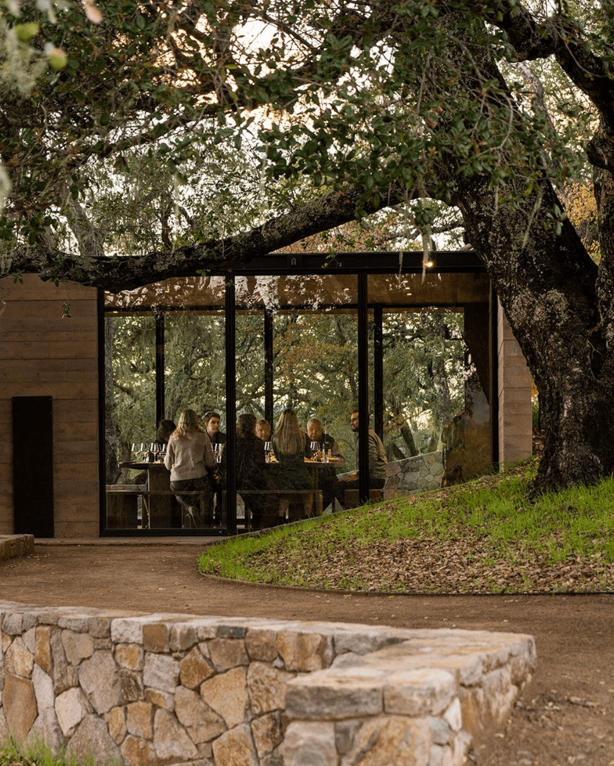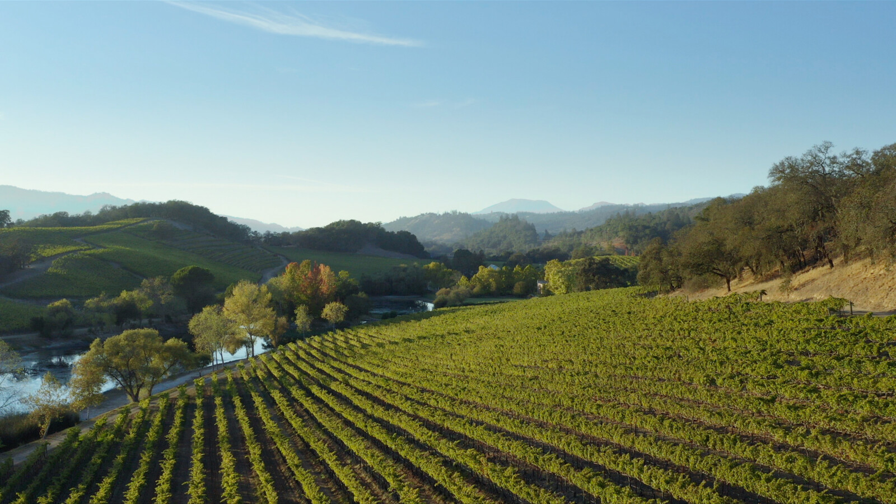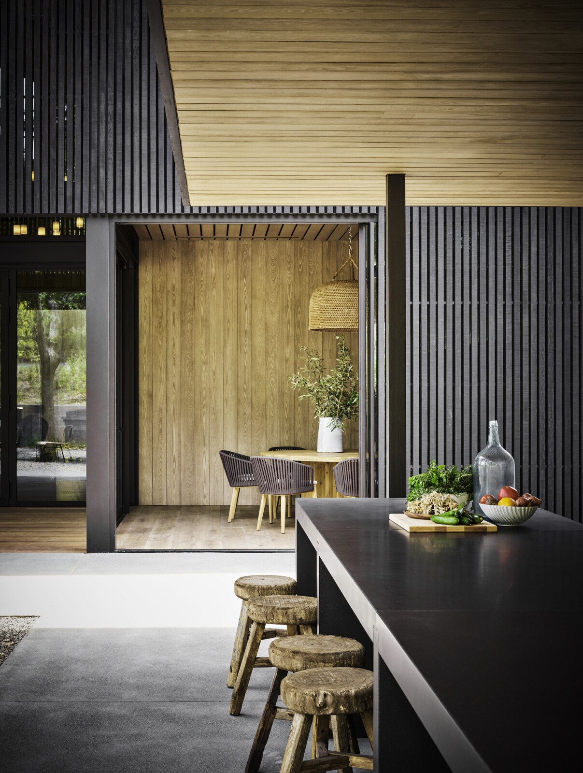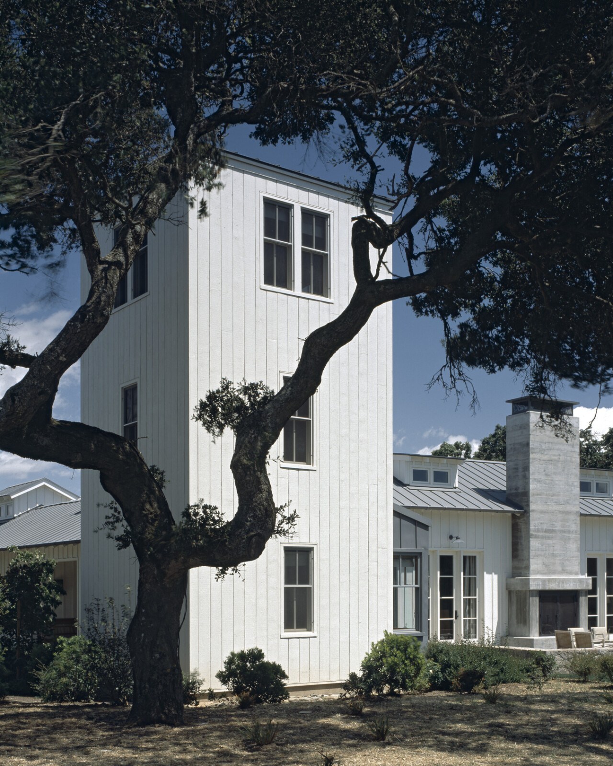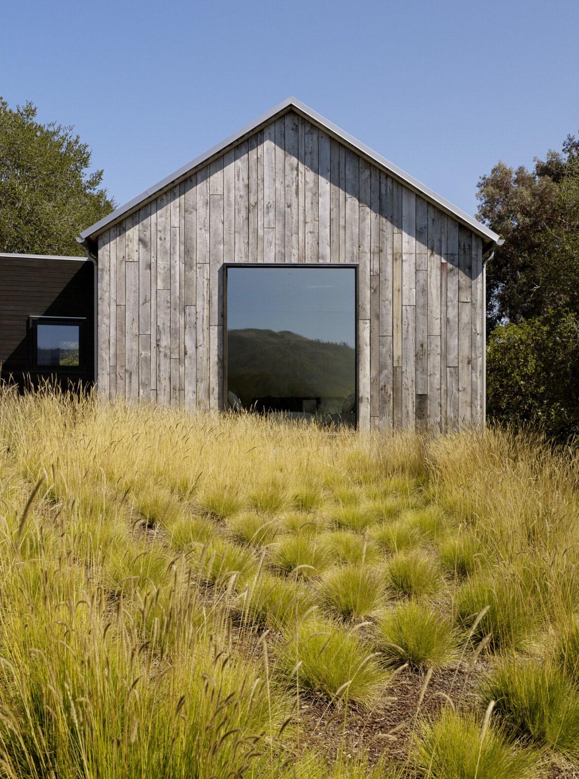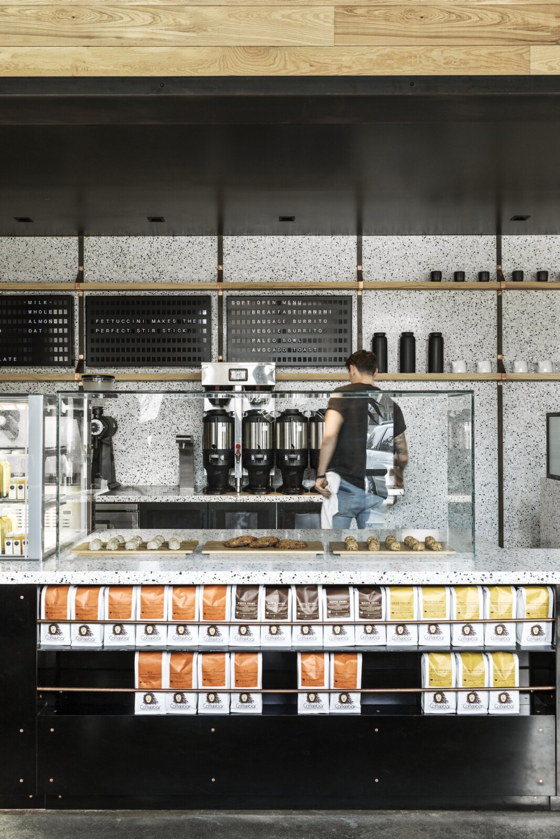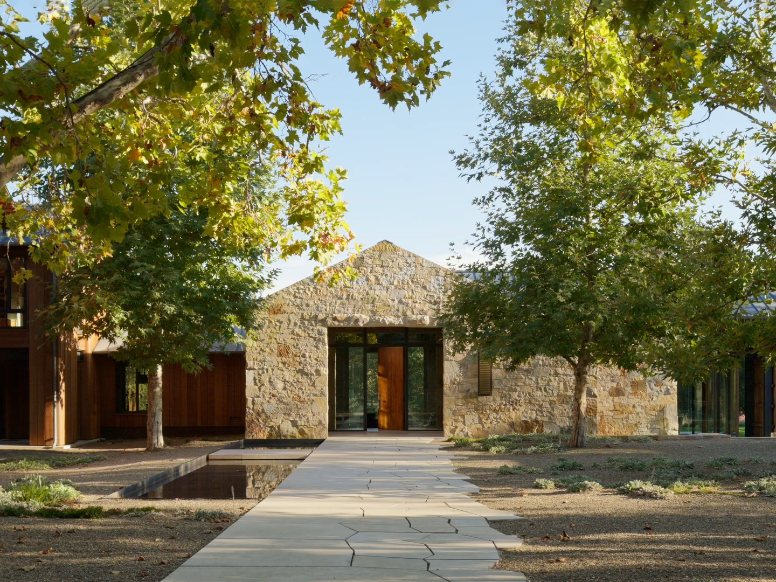Everything is in balance, attuned to the seasons and natural rhythms of winemaking.
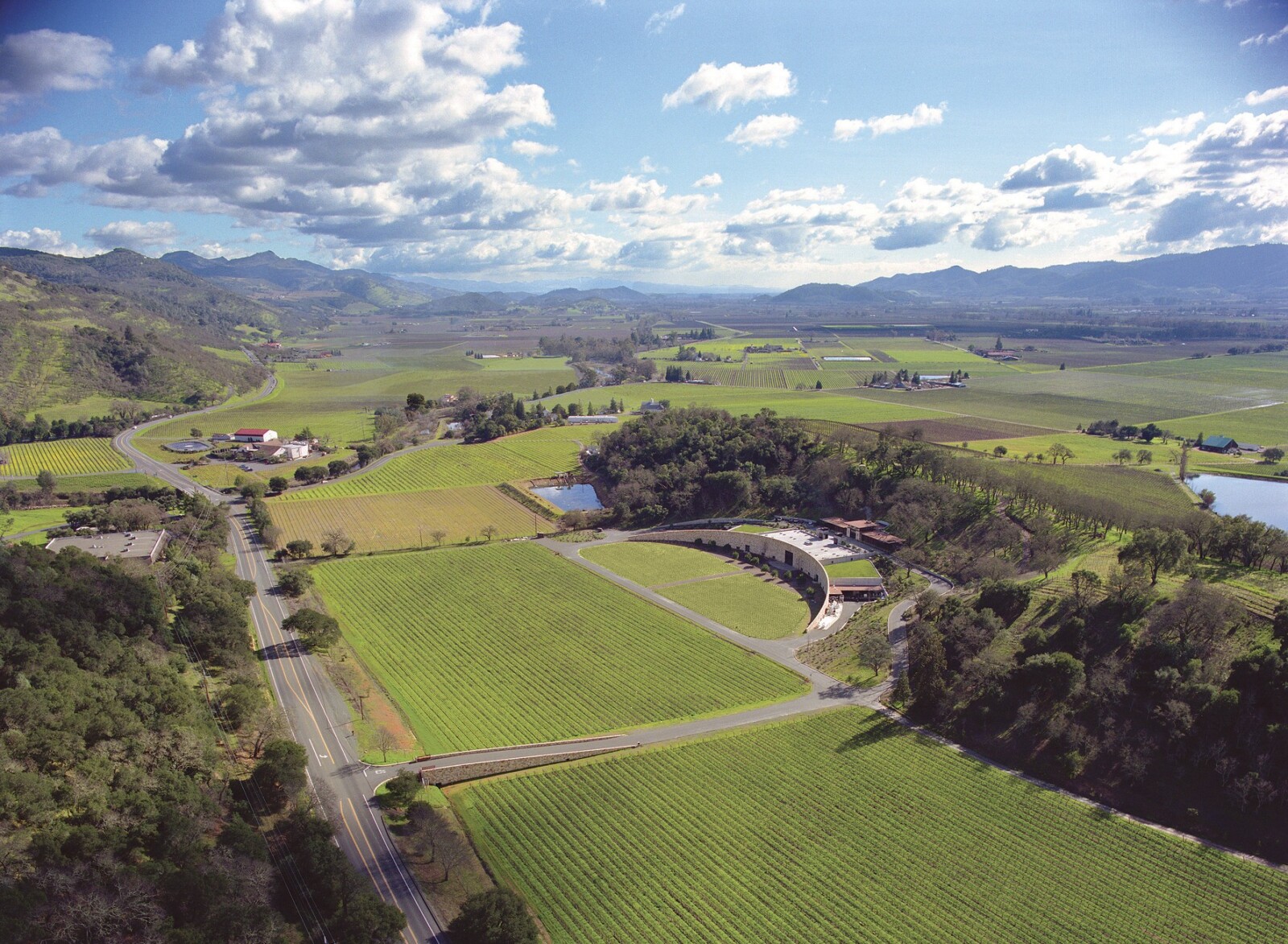
An arced stone facade marks the face of the winery, signaling to passersby to stop and visit. Upon arrival, you witness firsthand the transformation from grape to glass, with a visitor center inviting you inside to experience the wine naturally cooled in the caves below.
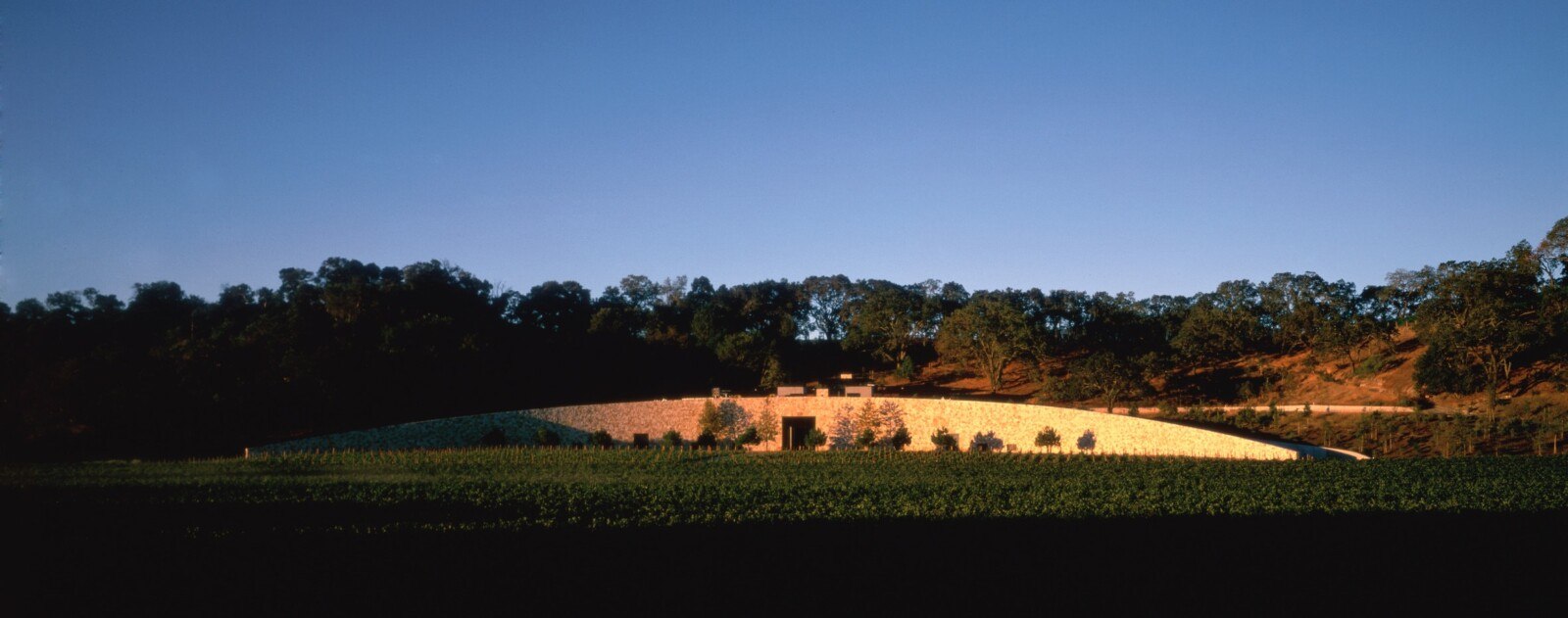
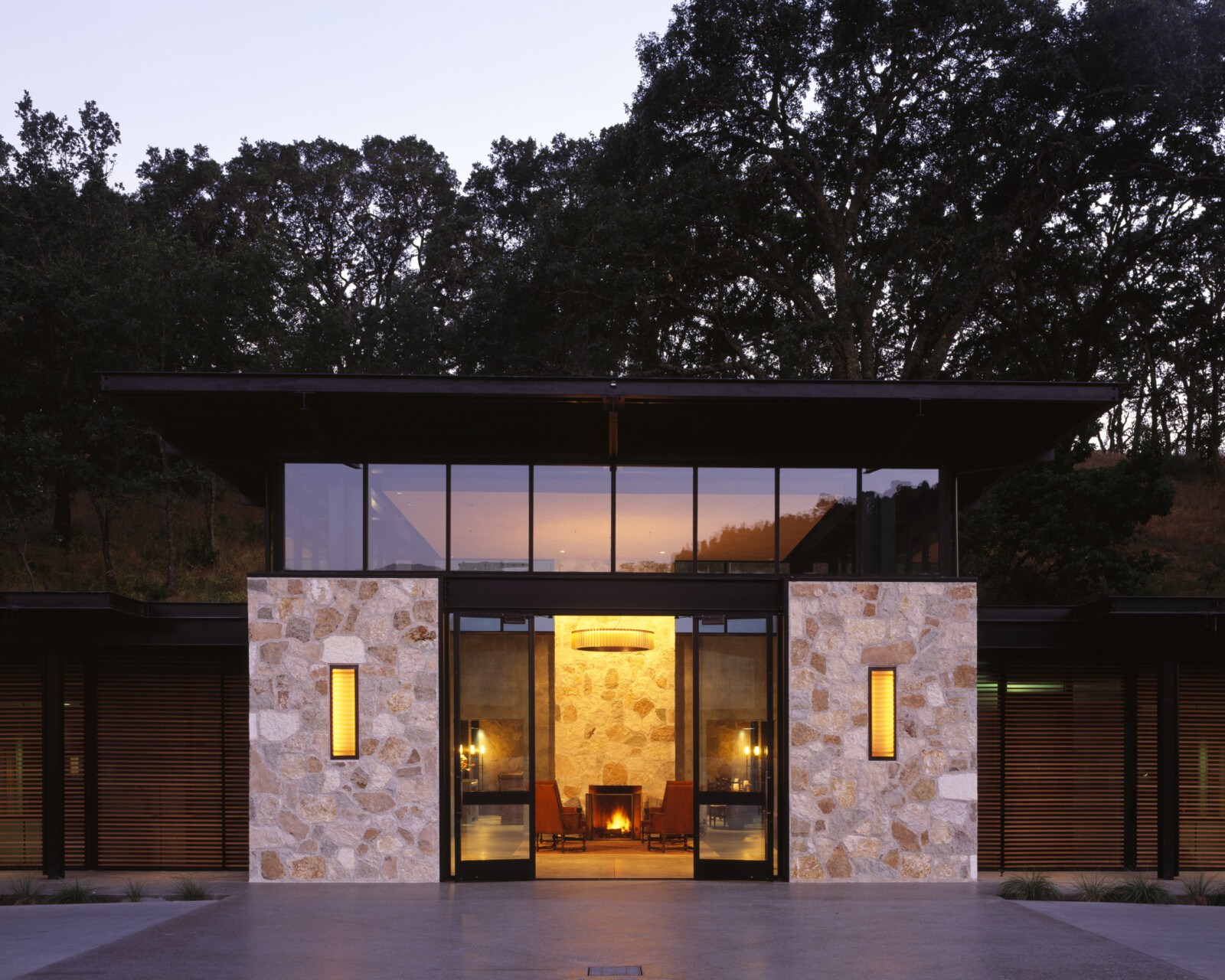

“This special property seemed to be waiting for us to fulfill its destiny as one of the great wine estates of the world.”
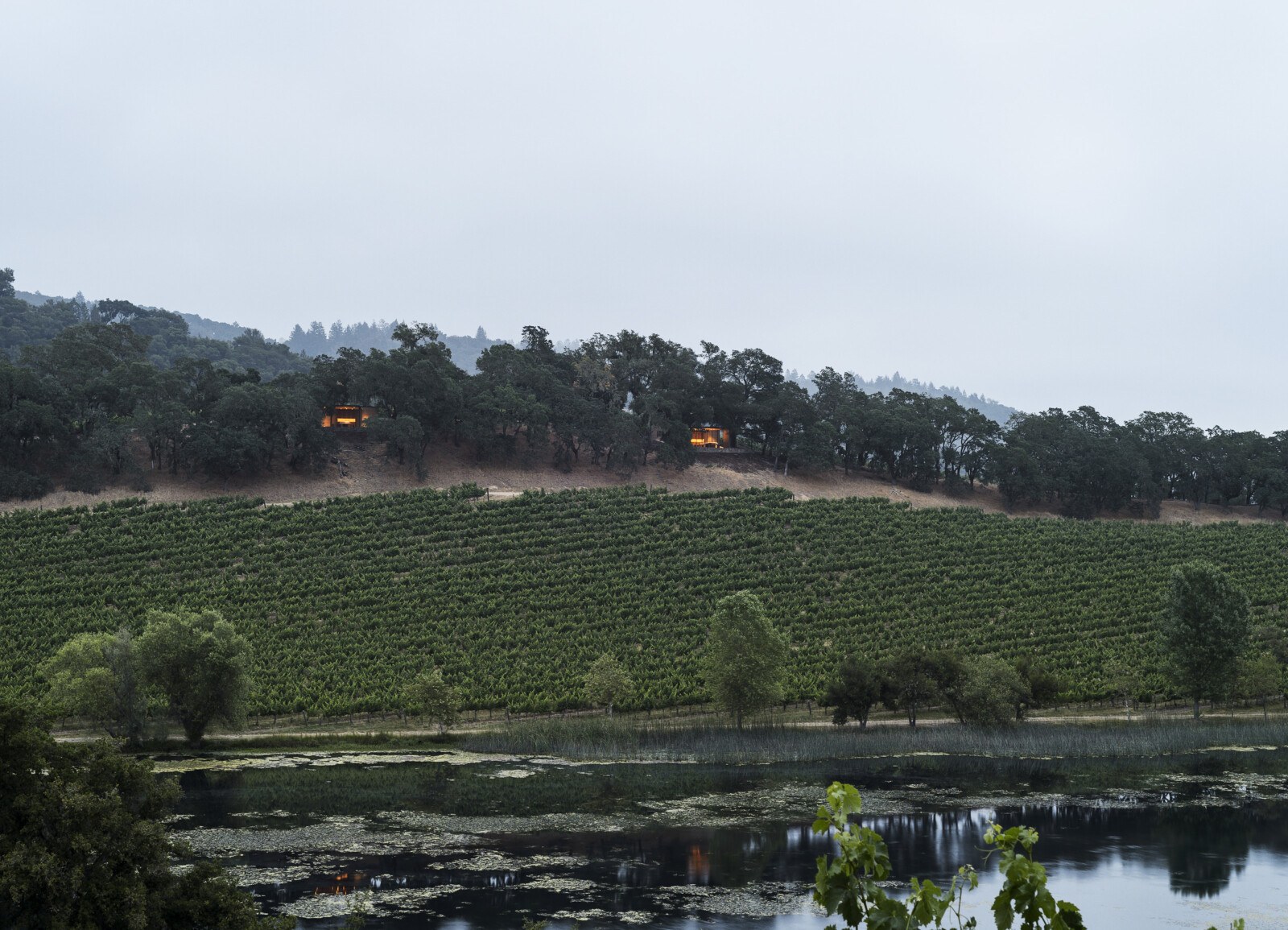
Winemaking relies on the particularities of the climate—the path and heat of the sun, the texture and mineral qualities of the soil, how the water flows. Here, the architecture is shaped by generations of horticultural study, designed to work in tandem with the fertility of the land and flavors of the wine.
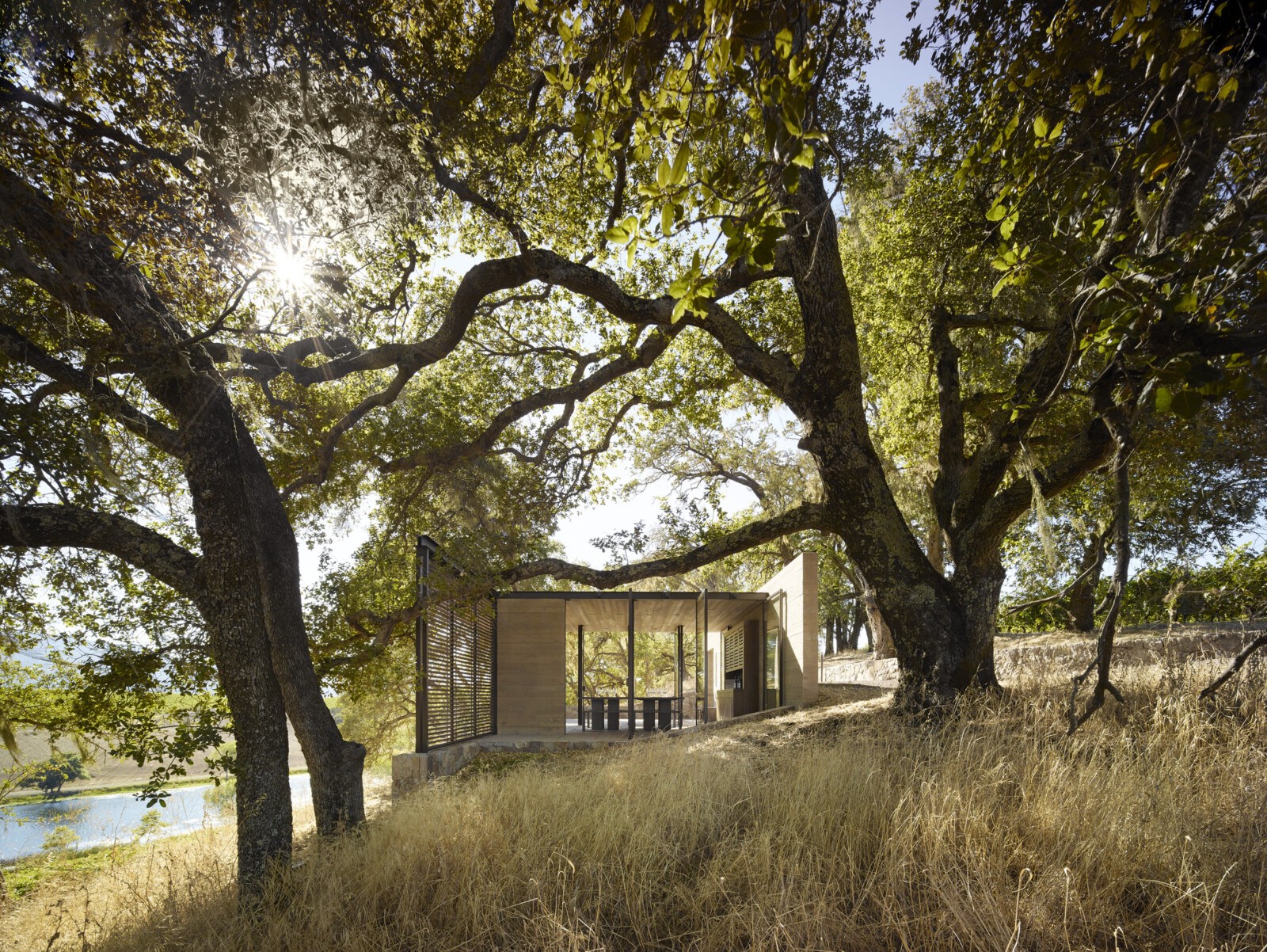

There’s a sense of discovery as you make your way up to the tasting pavilions, located along a hilltop ridge that overlooks the vineyards and a small lake that is home to a variety of bird species.
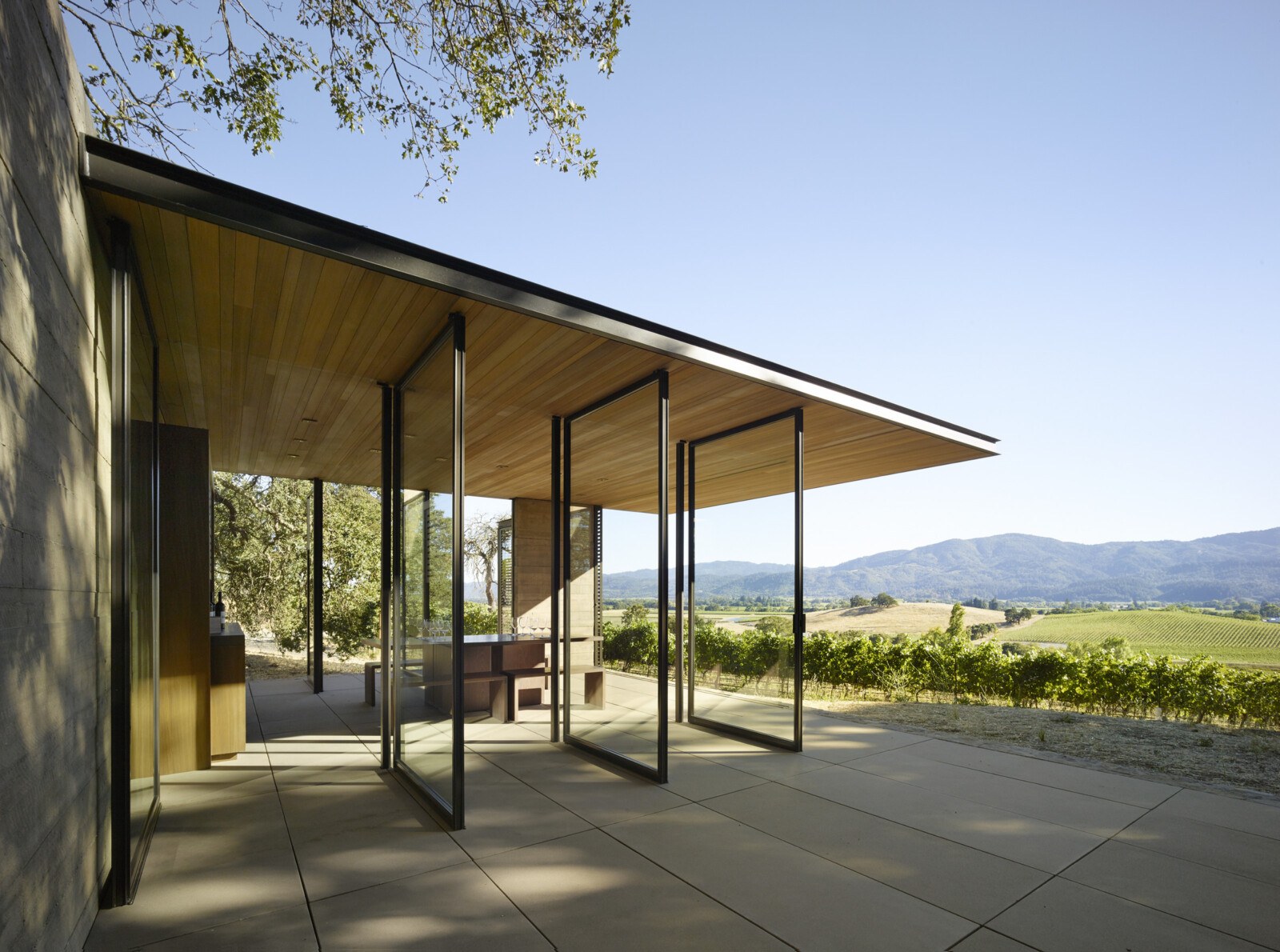
Half-hidden in a canopy of soaring oak trees, the three structures adapt to the elements with ease, functioning like a clean palate, and freeing the senses for more important things.
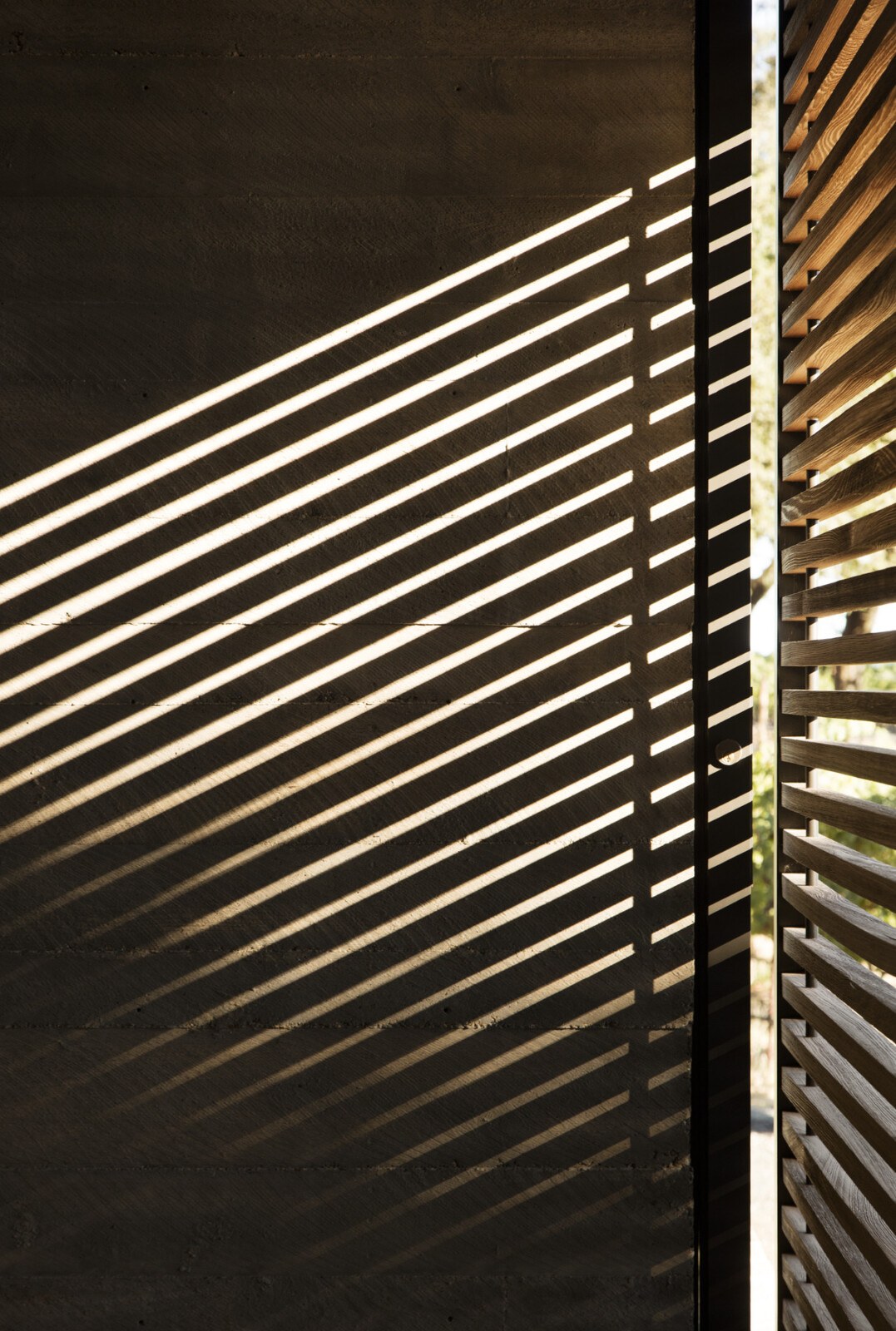
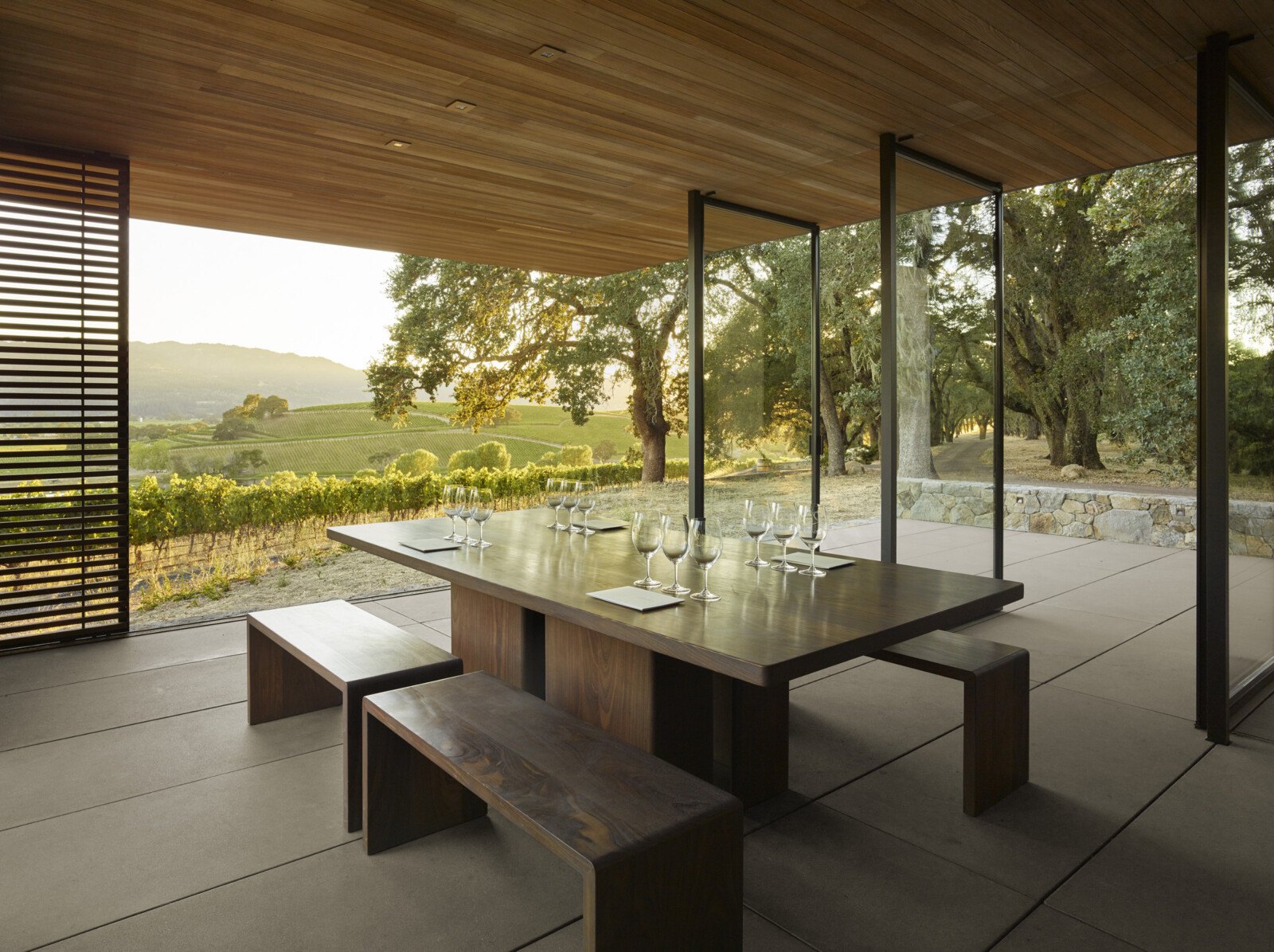

“The pavilions are the Swiss Army knives of buildings, designed with precision to include everything they need and absolutely nothing they don’t.”
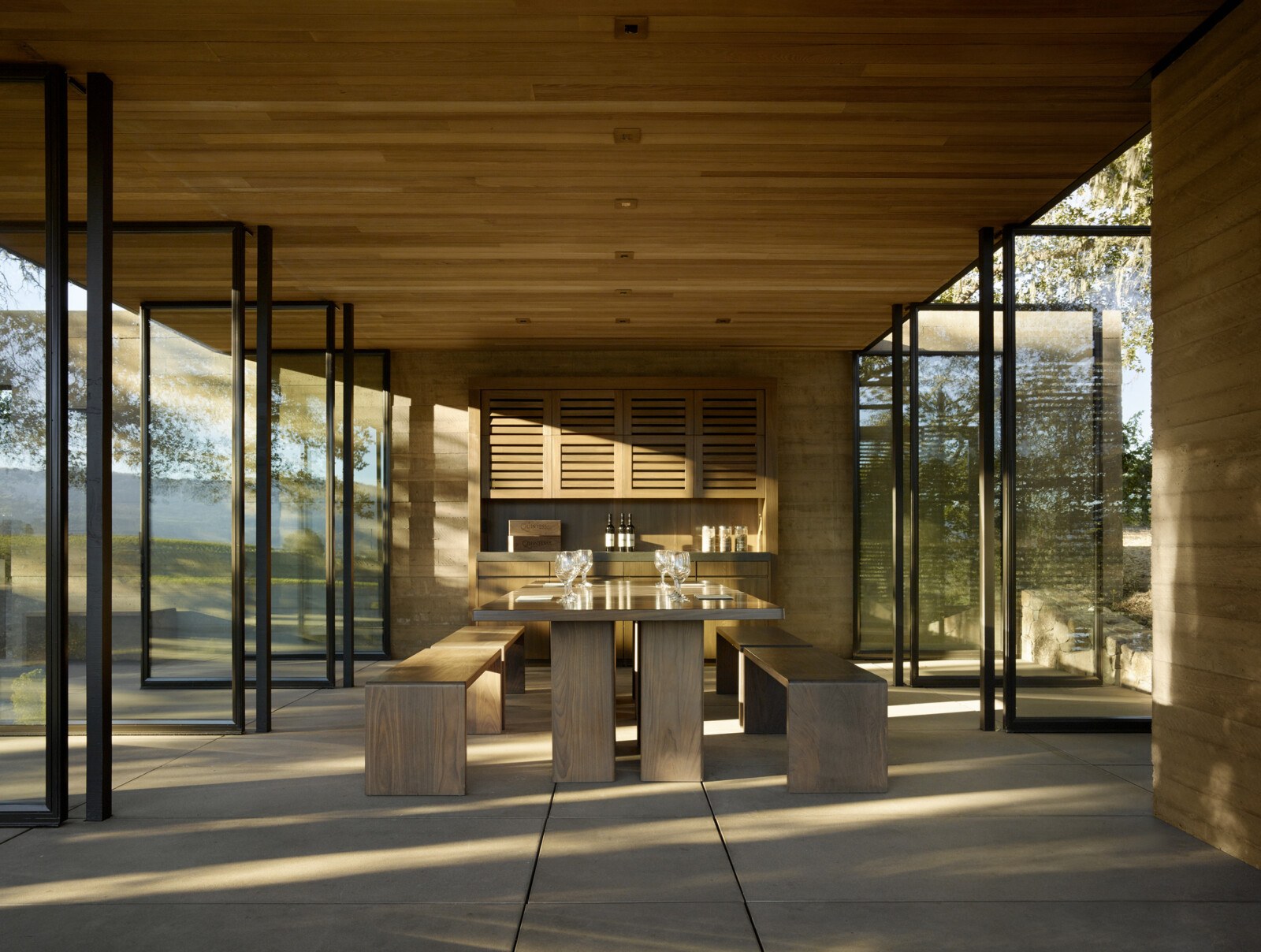
Each building adjusts to the lay of the land, working around stone outcroppings or the roots of the trees. Nothing distracts, and the attention naturally passes to the wine in hand, heightening the connection between taste and terroir.
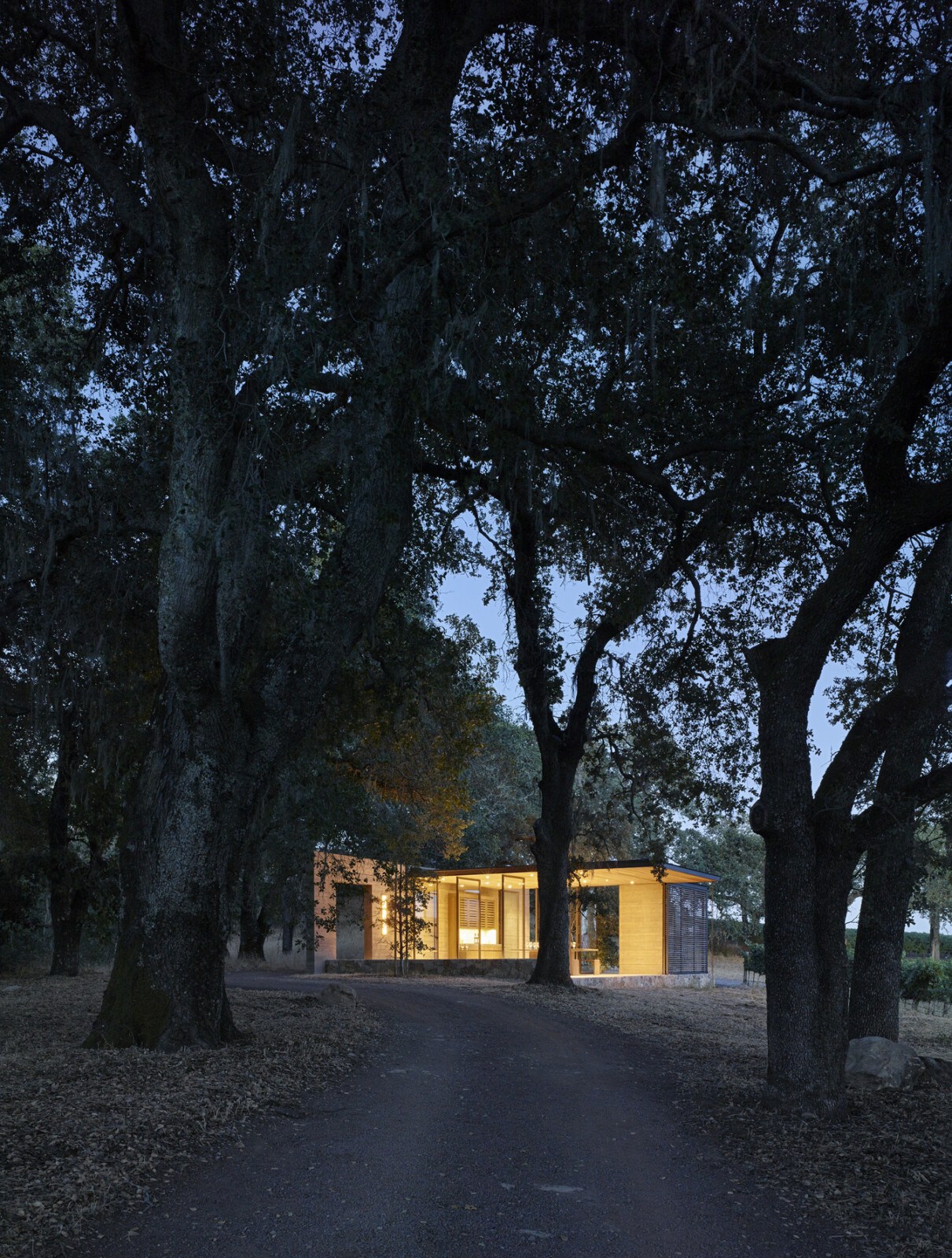

Process & Details
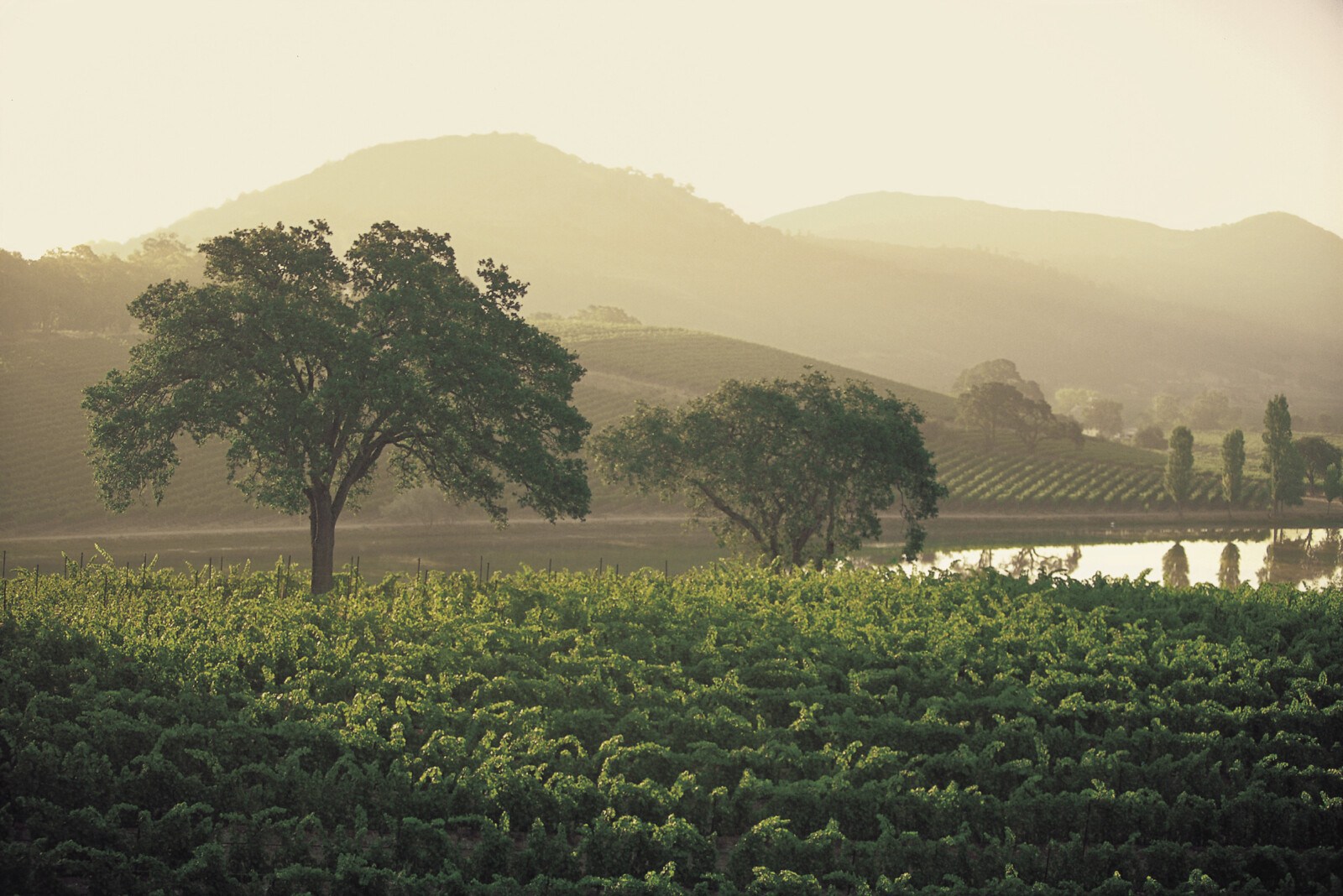
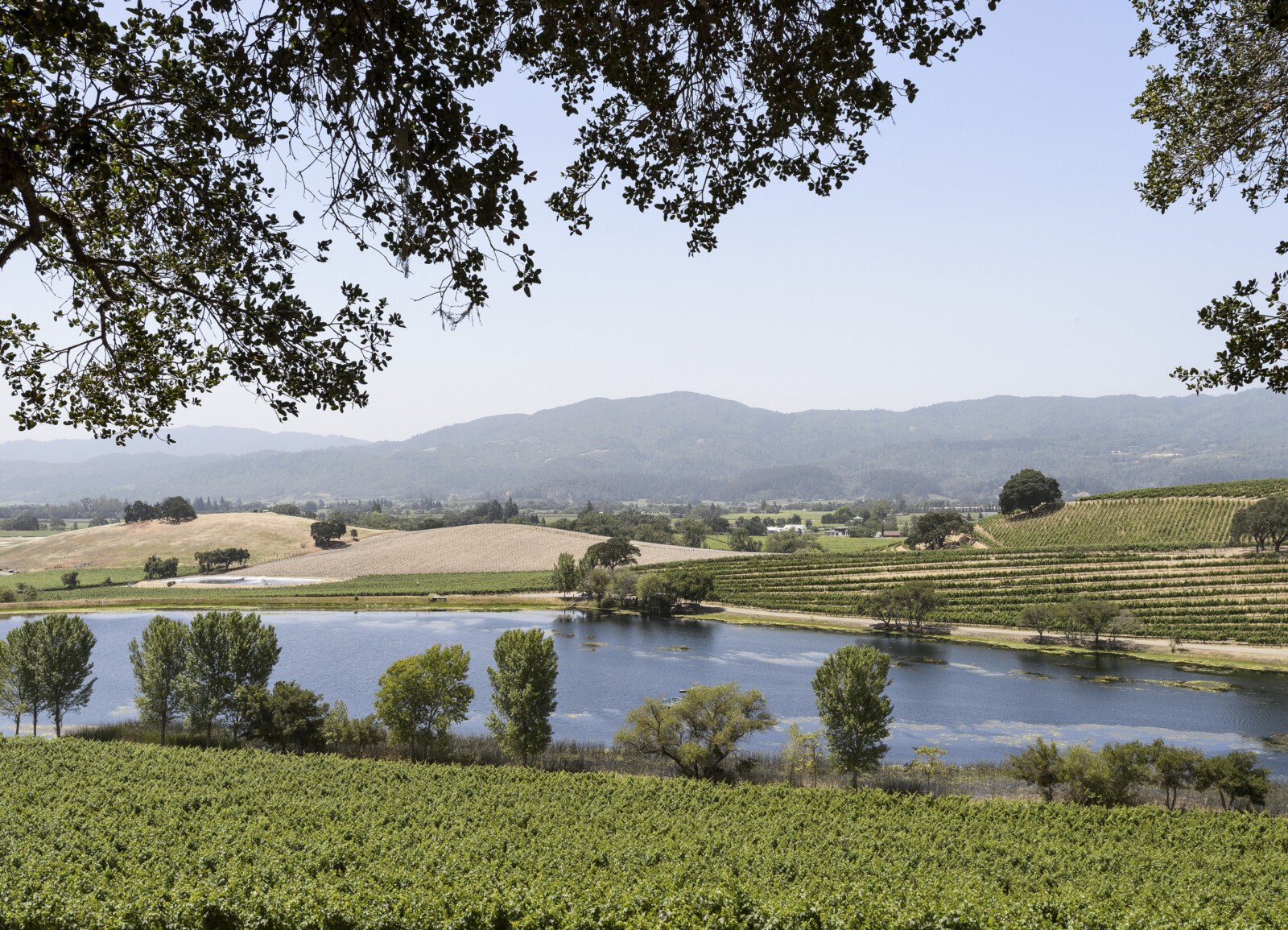
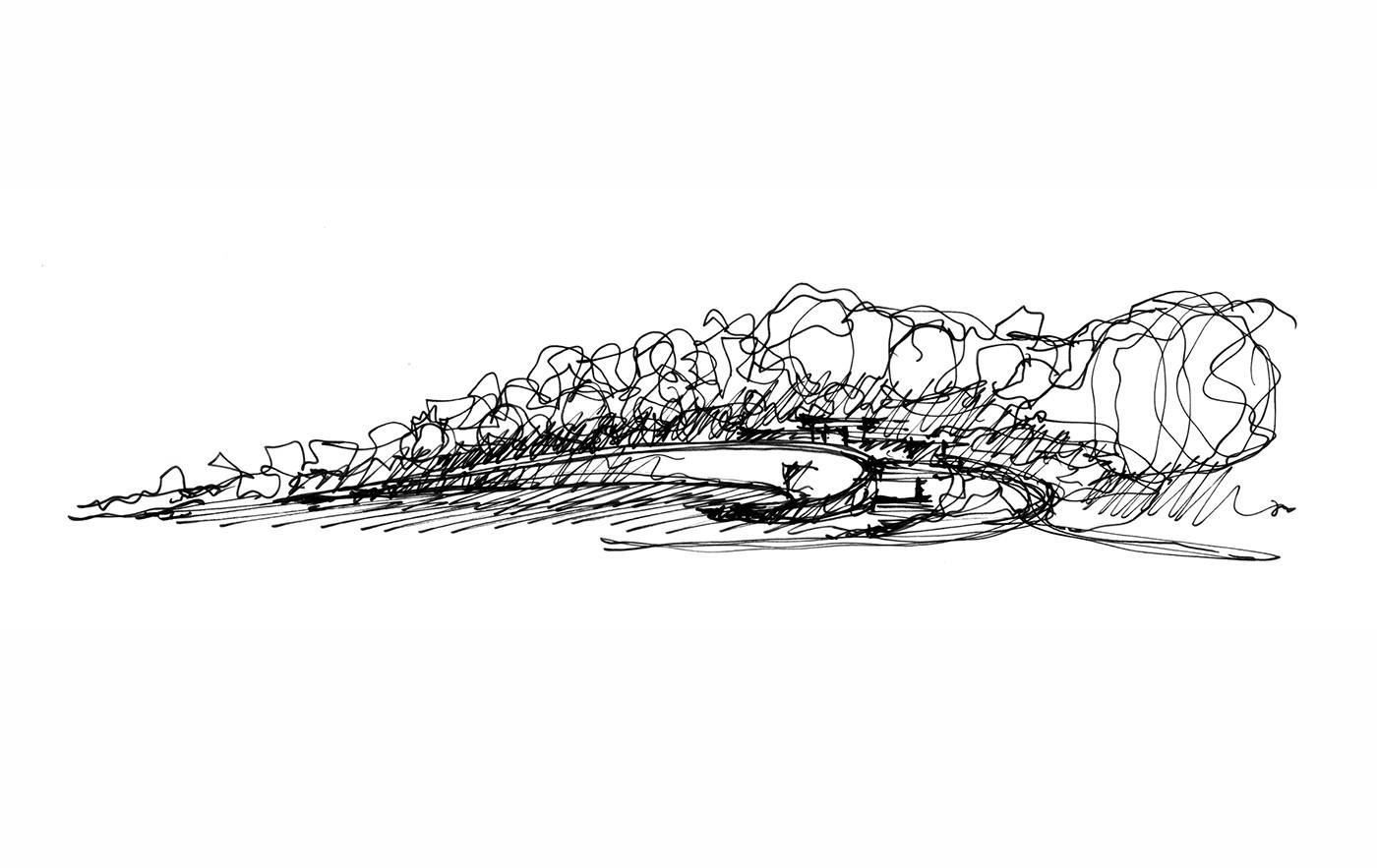
Ahead of the Curve
Almost built into the hillside, the sculptural arc of the winery’s exterior elevation reflects the natural grade of the landscape.
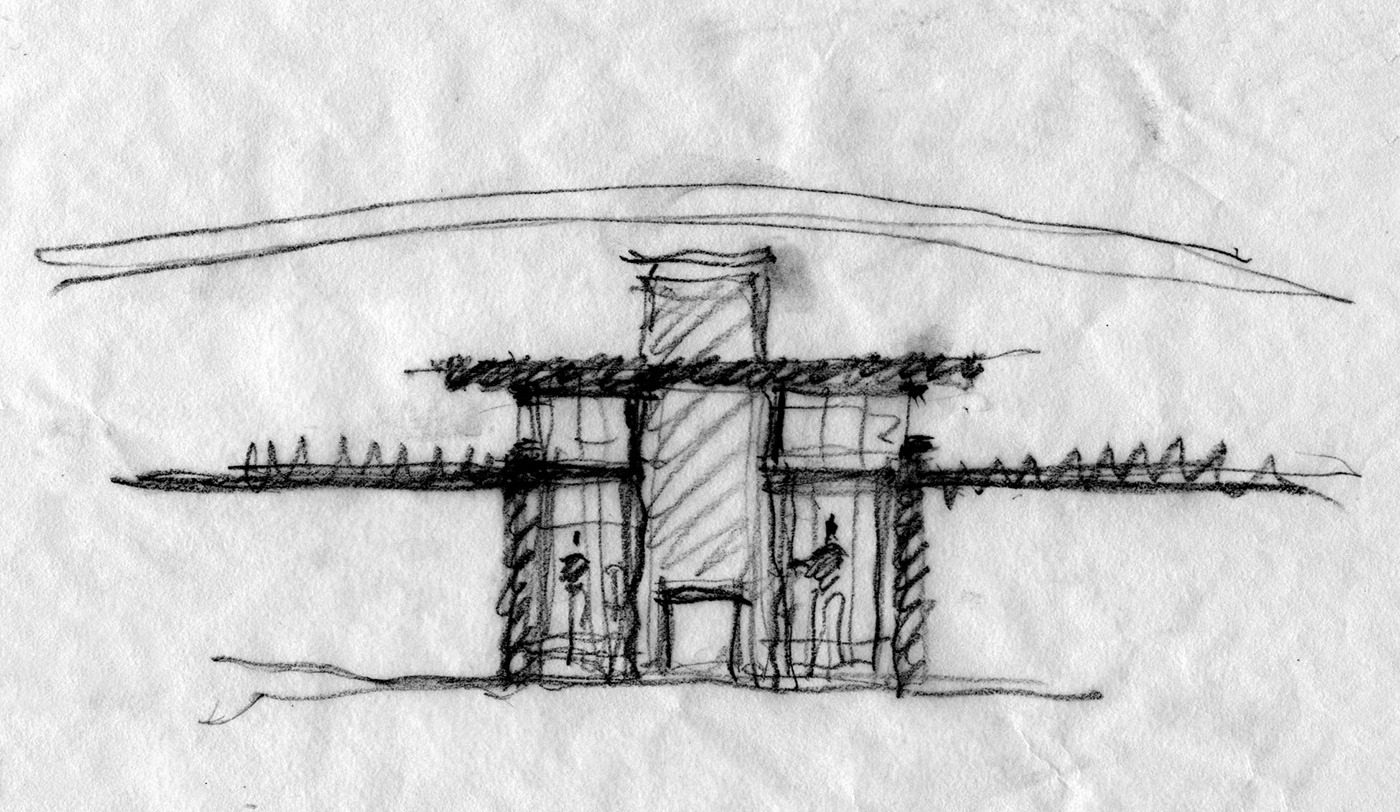
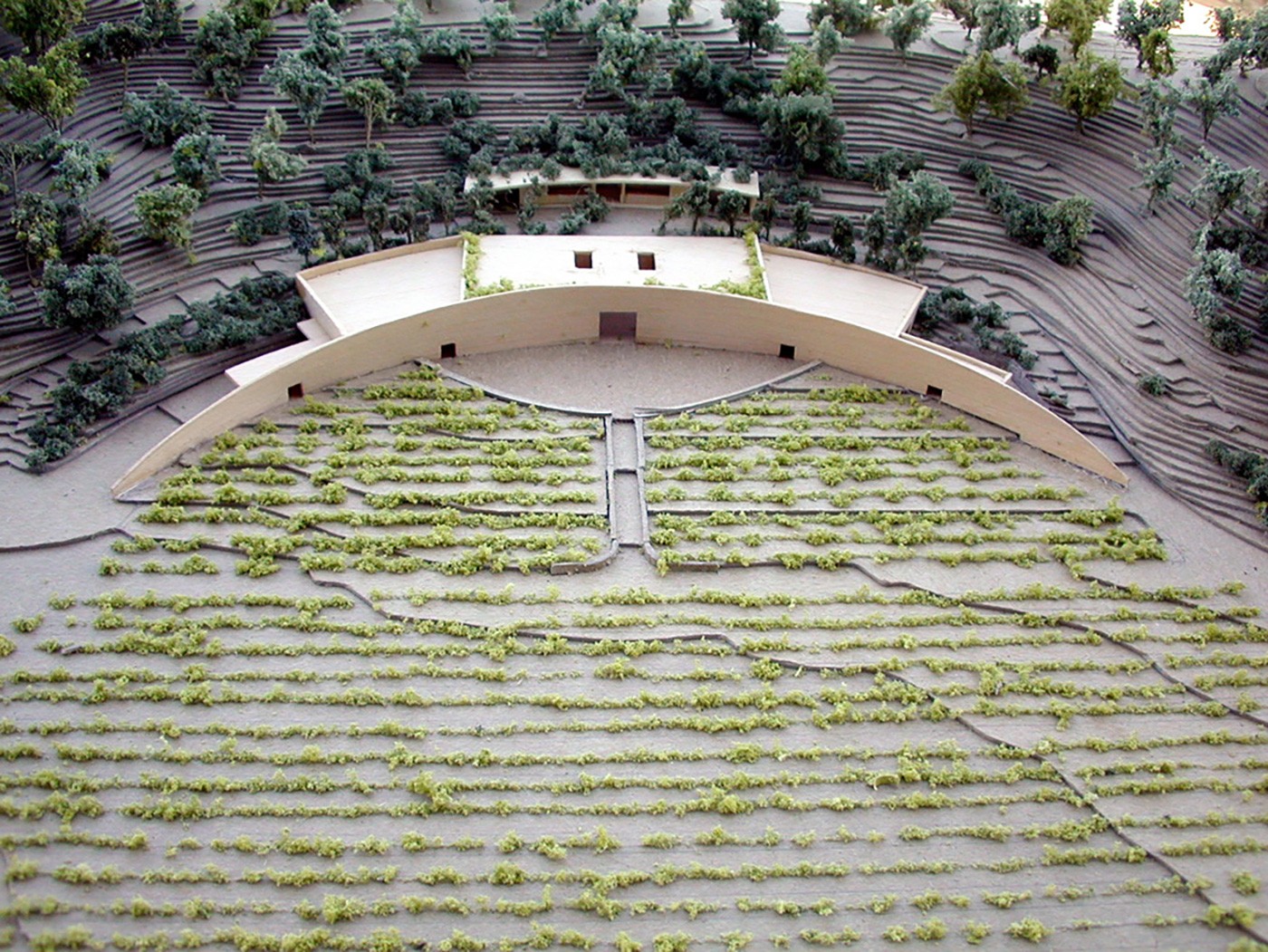
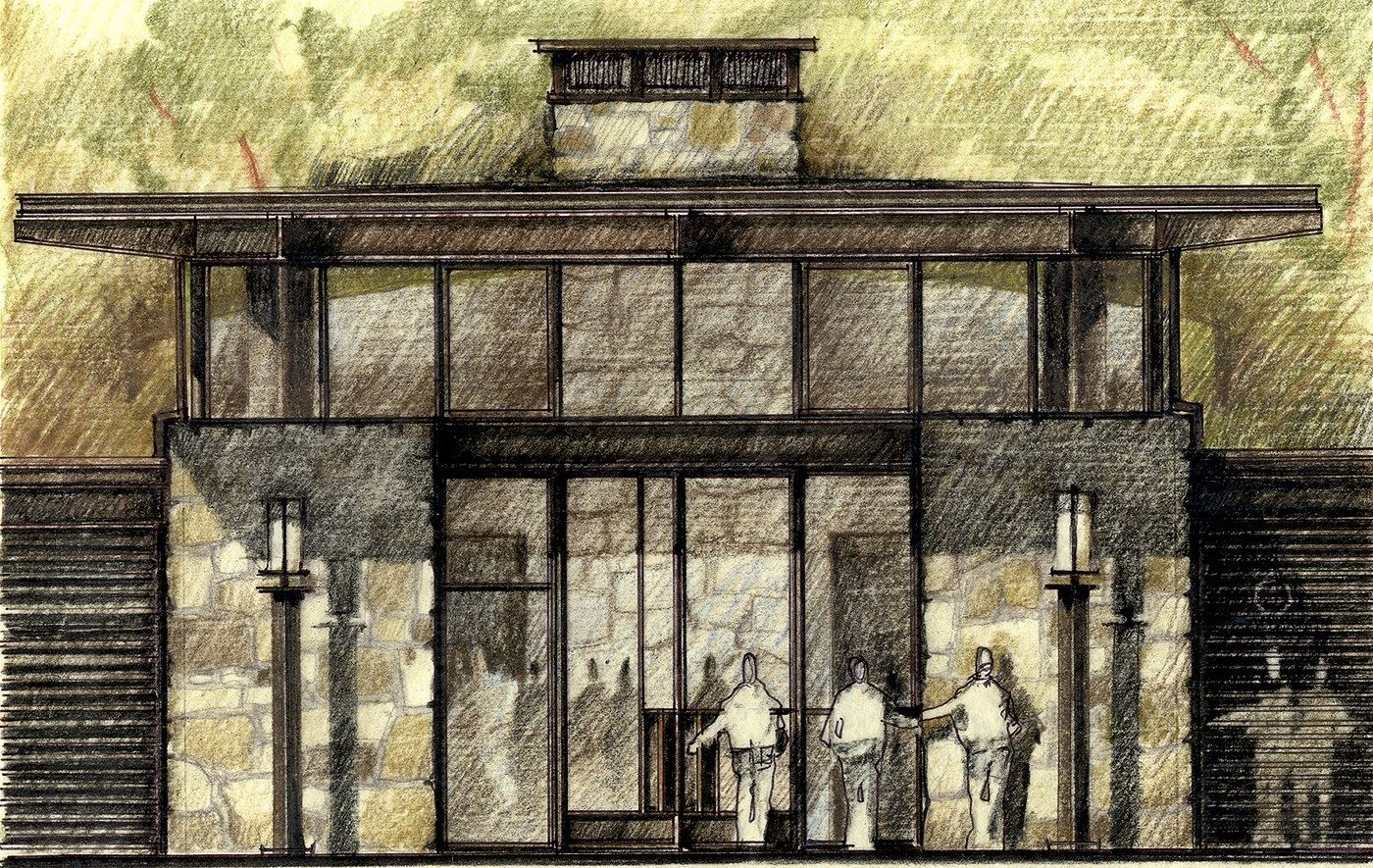
No Stone Unturned
The sculptural wall is clad with a blend of stone types, include local tufa rock, and grouted with a mixture of pea gravel. The rough-hewn stone captures Napa Valley’s historical palette.
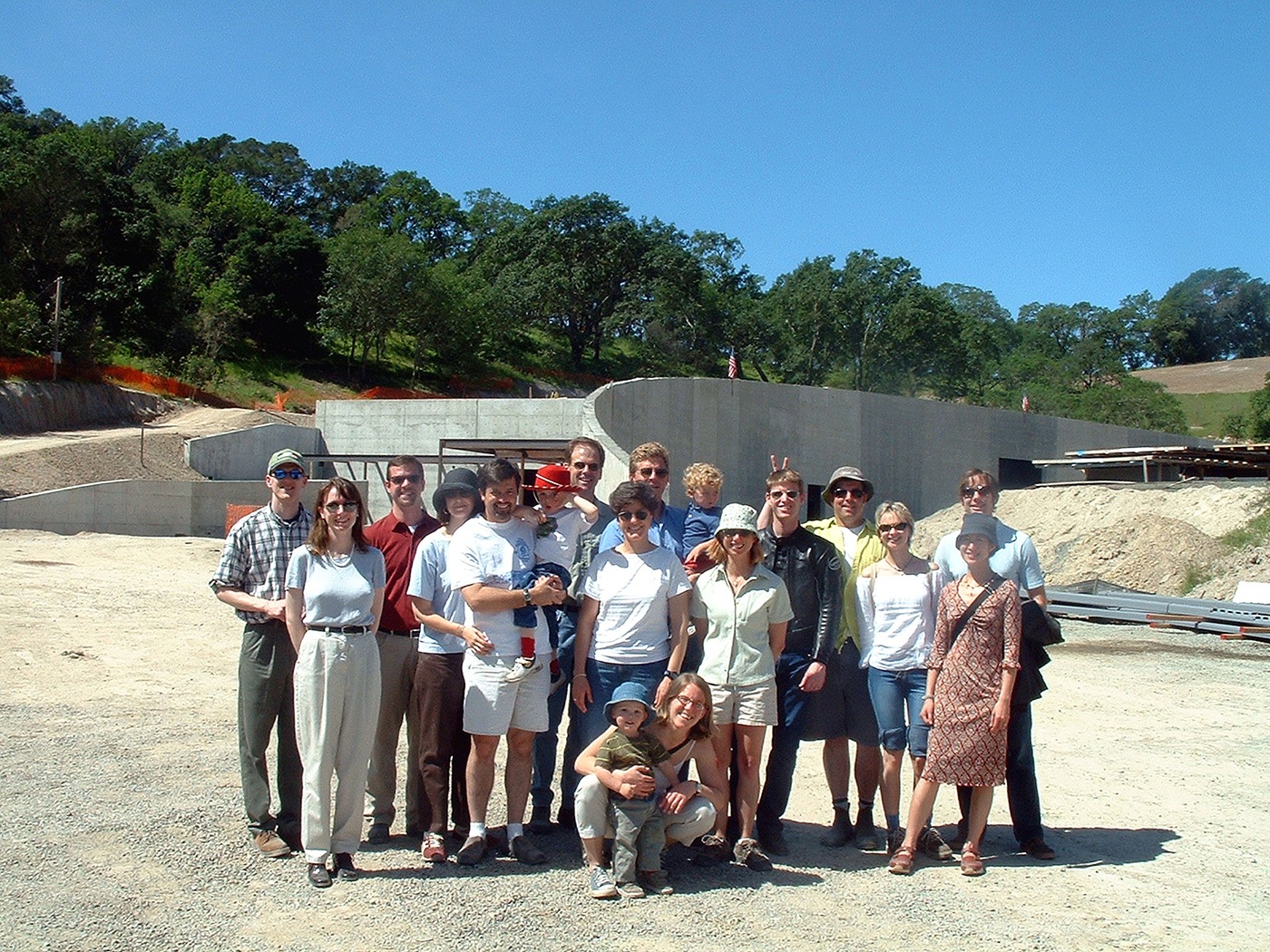
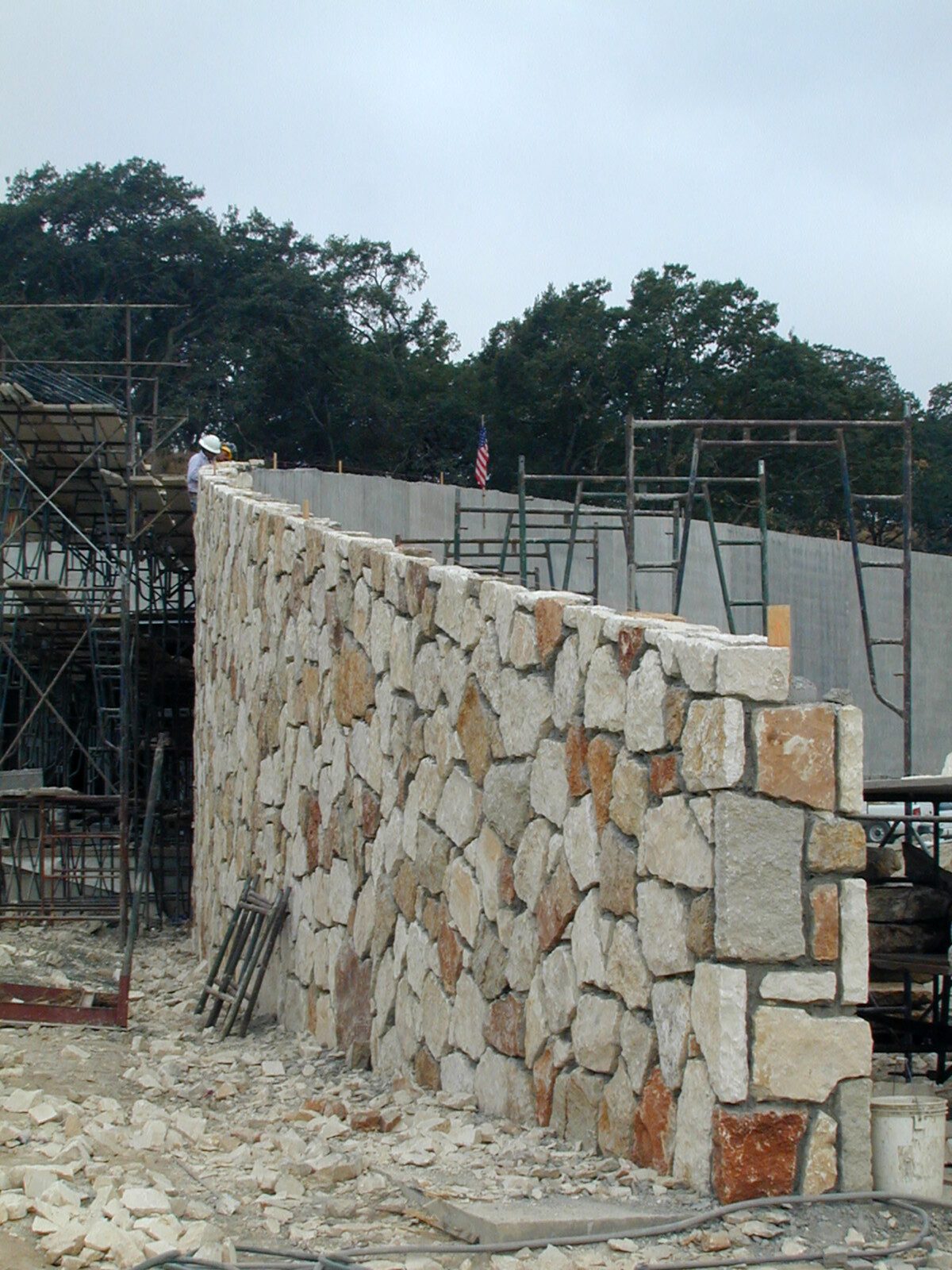
Gravity winemaking
The location of the crescent-shaped winery allows tractors to transport grapes to the roof terrace, where the grapes can then move through the fermentation process by gravity. This process ensures the crushed grapes produce the highest quality wine with minimal mechanical processing.
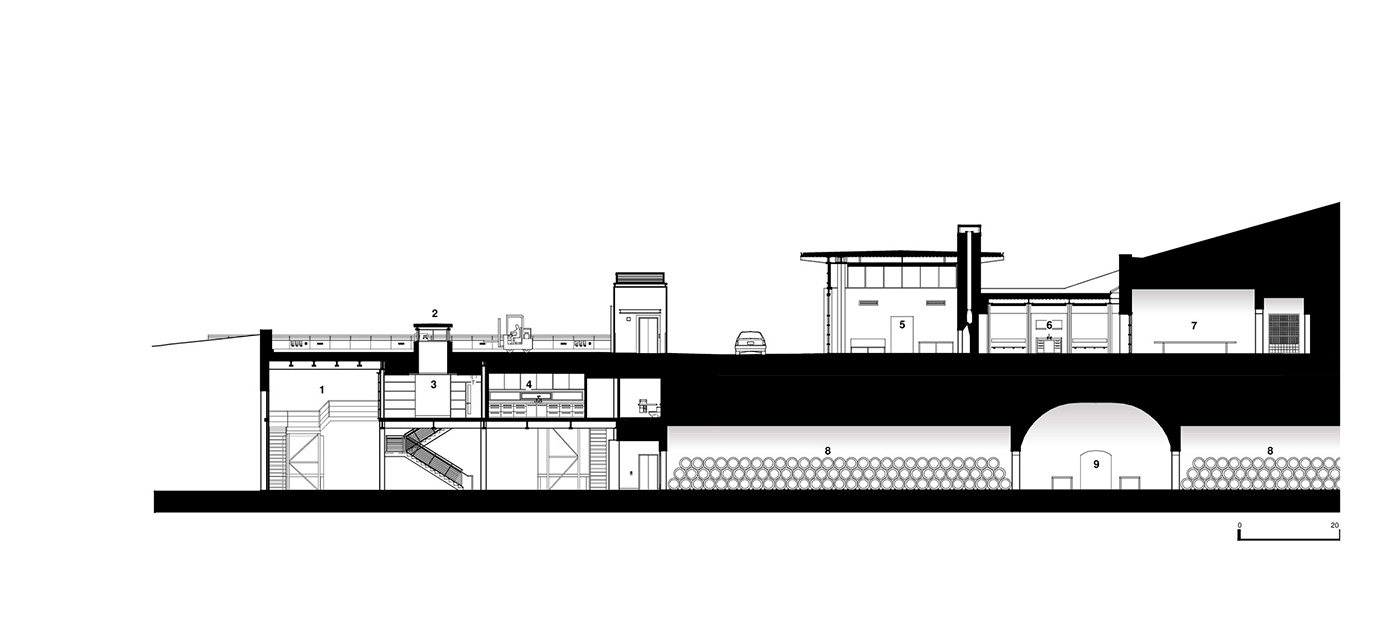
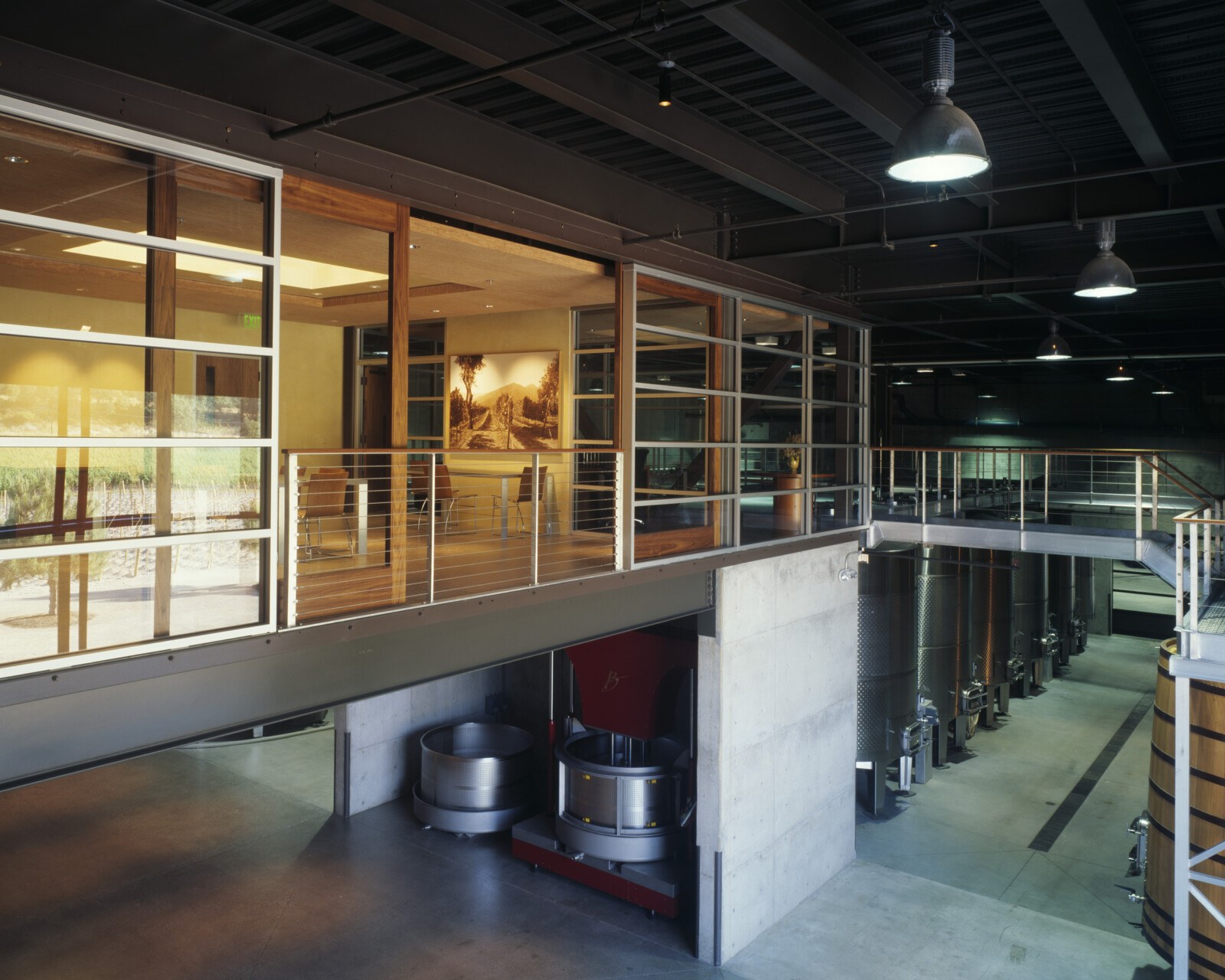
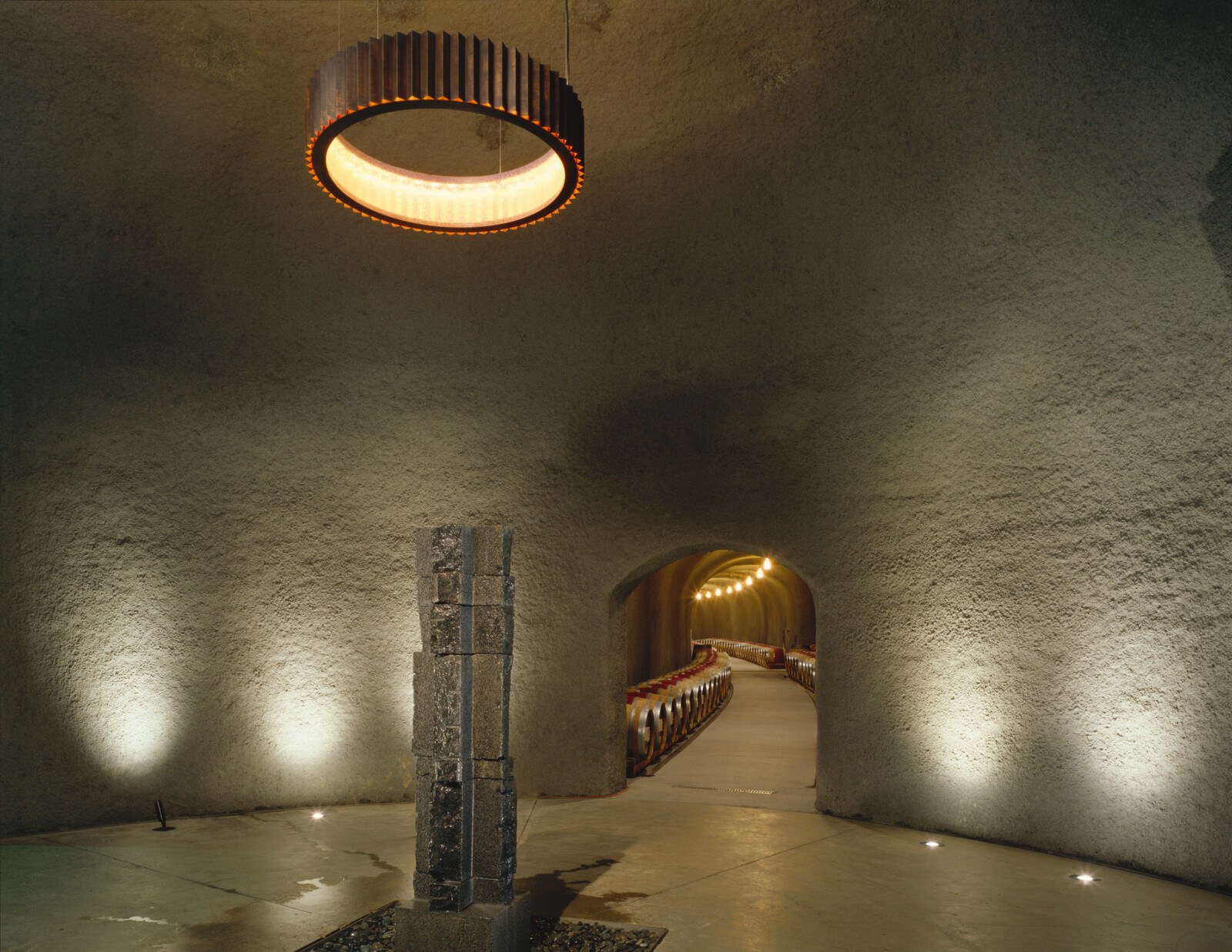
Among the Oak Trees
Situated along a ridge top overlooking the 280-acre wine estate, three tasting pavilions are carefully sited to protect visitors from the elements while preserving the surrounding oak trees that naturally shade the area.
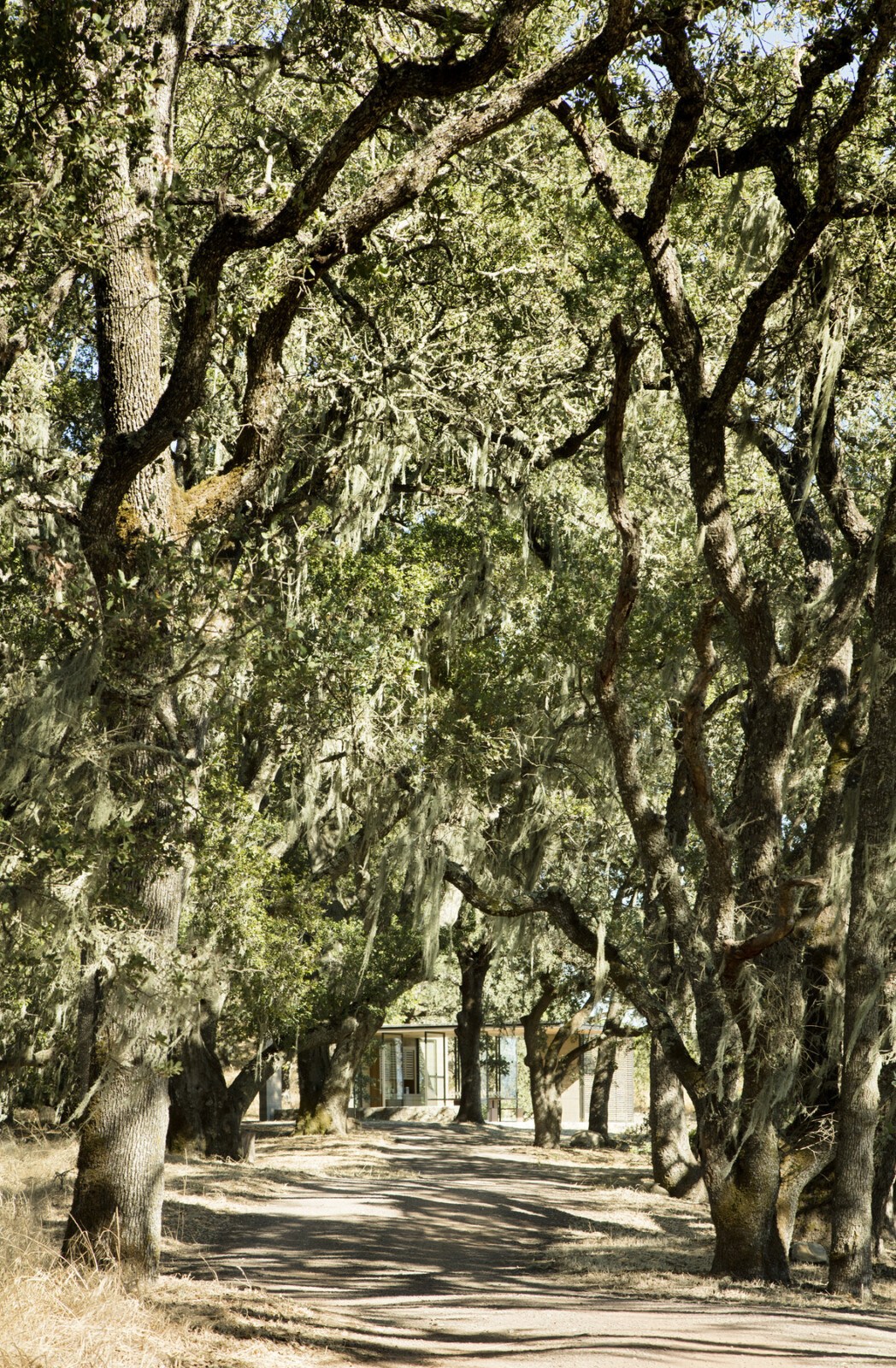
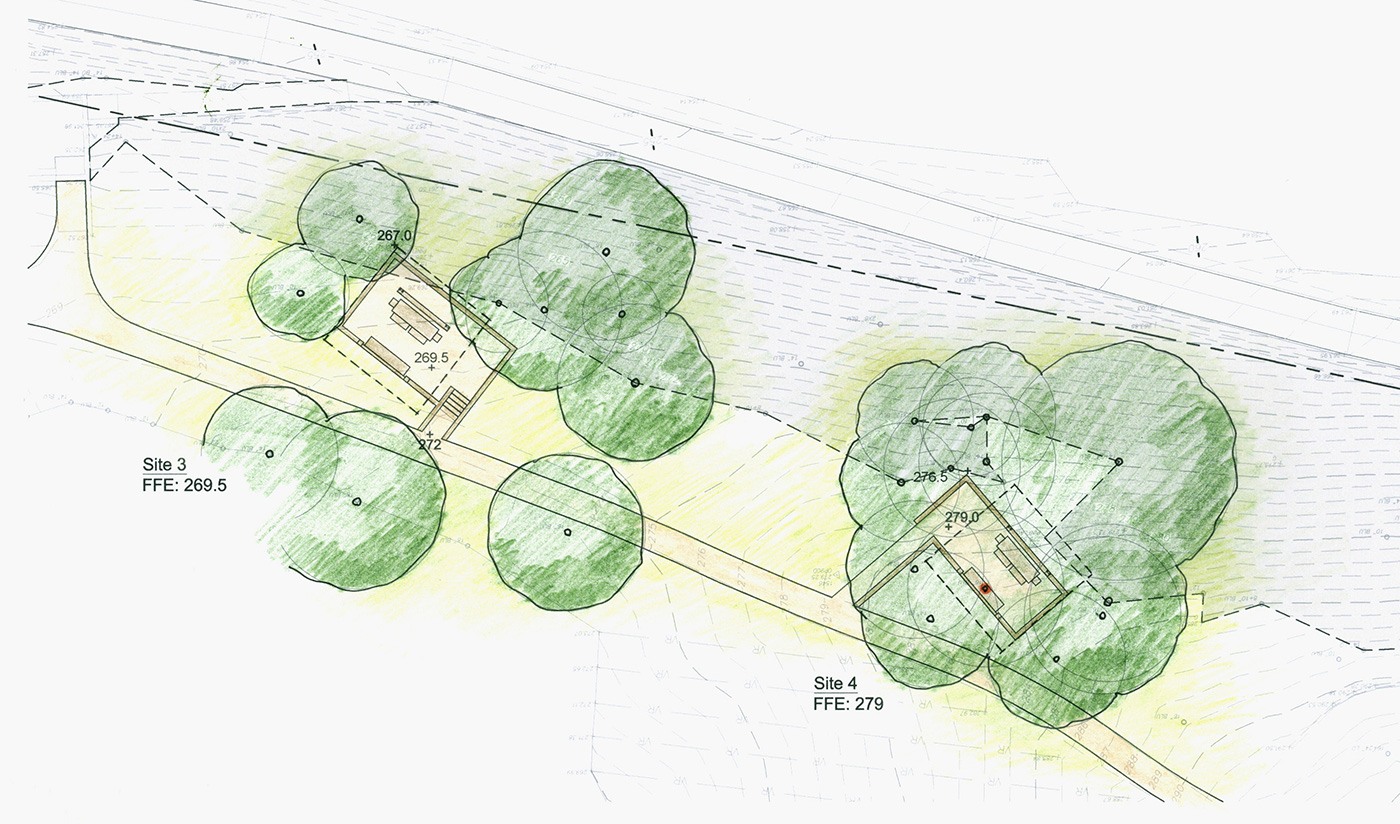
Swiss Army Knife
The pavilions consist of simple geometries, with each element unfolding like a Swiss Army knife to either welcome in or provide shelter from the elements.
