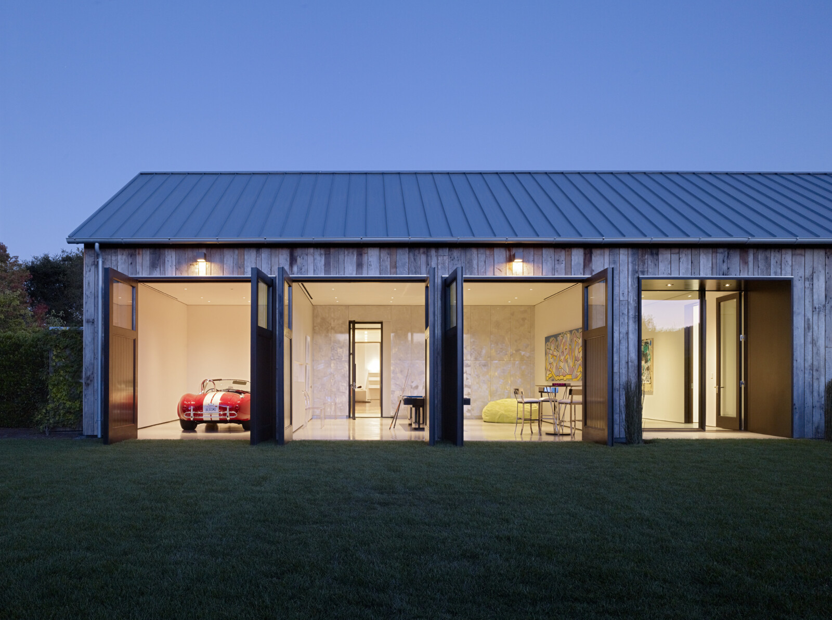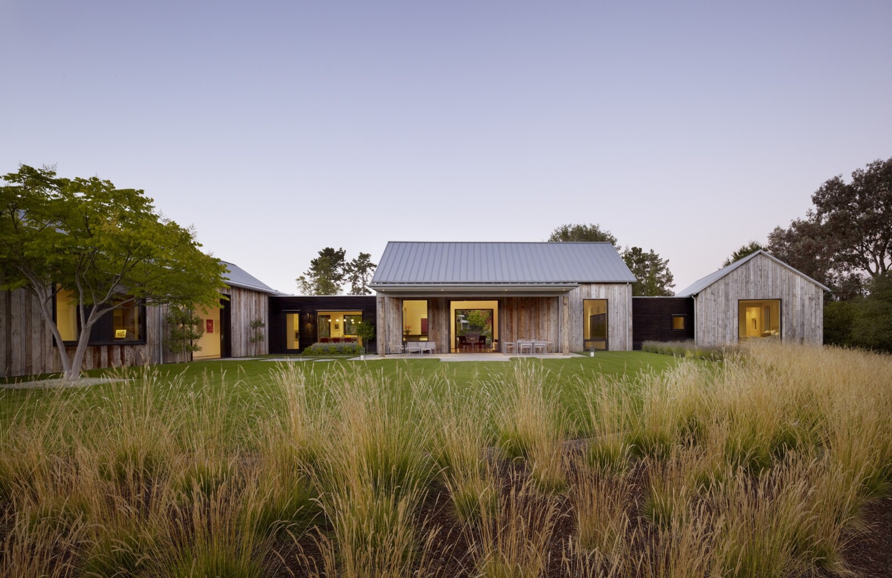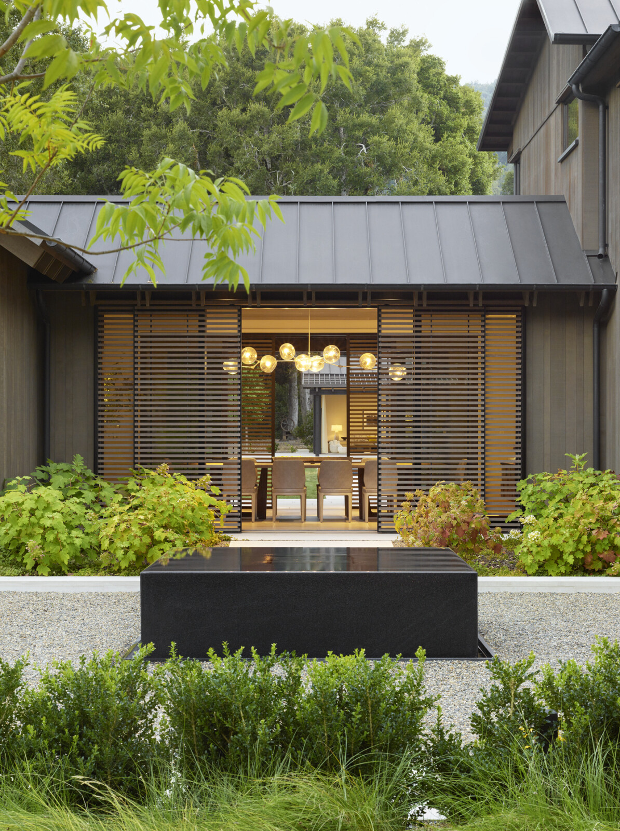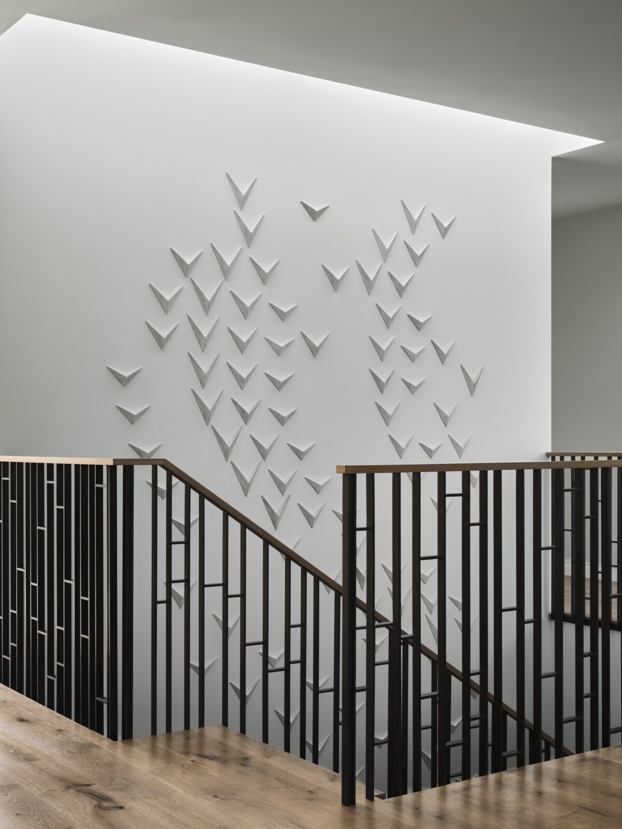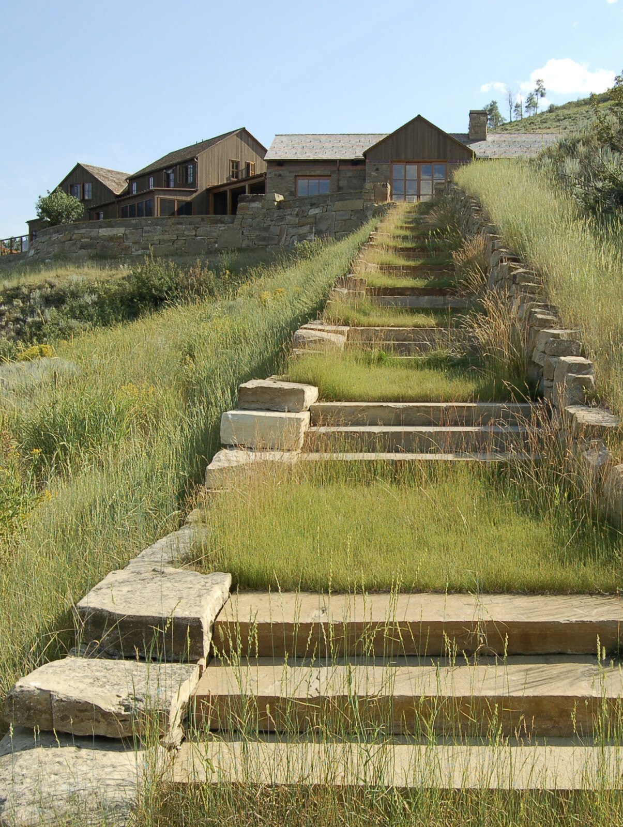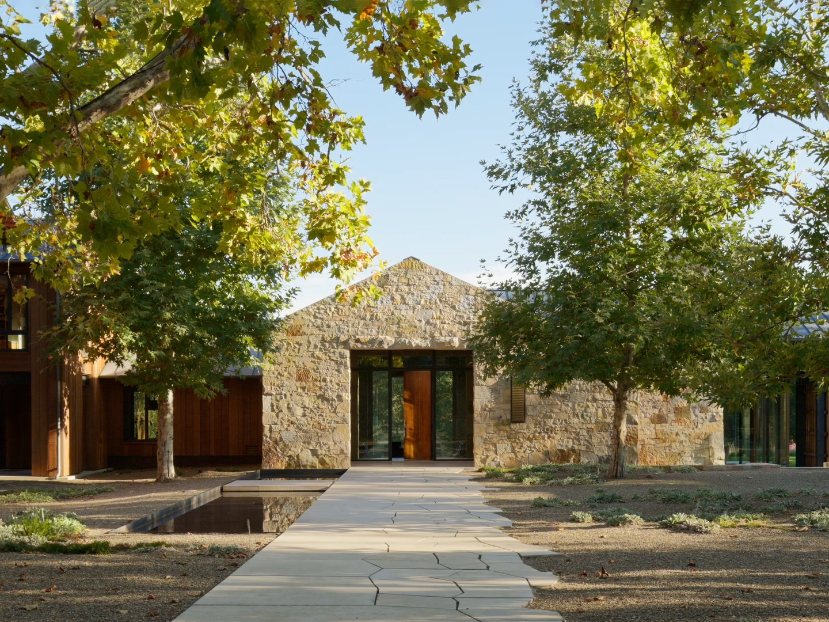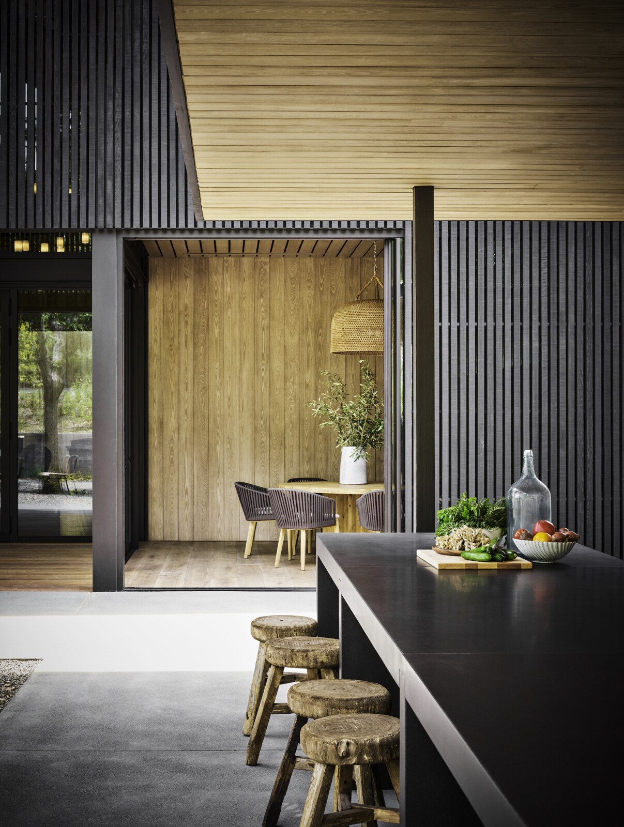During the still hours of dusk and dawn, the sun illuminates the silvery tones of the salvaged oak facade.
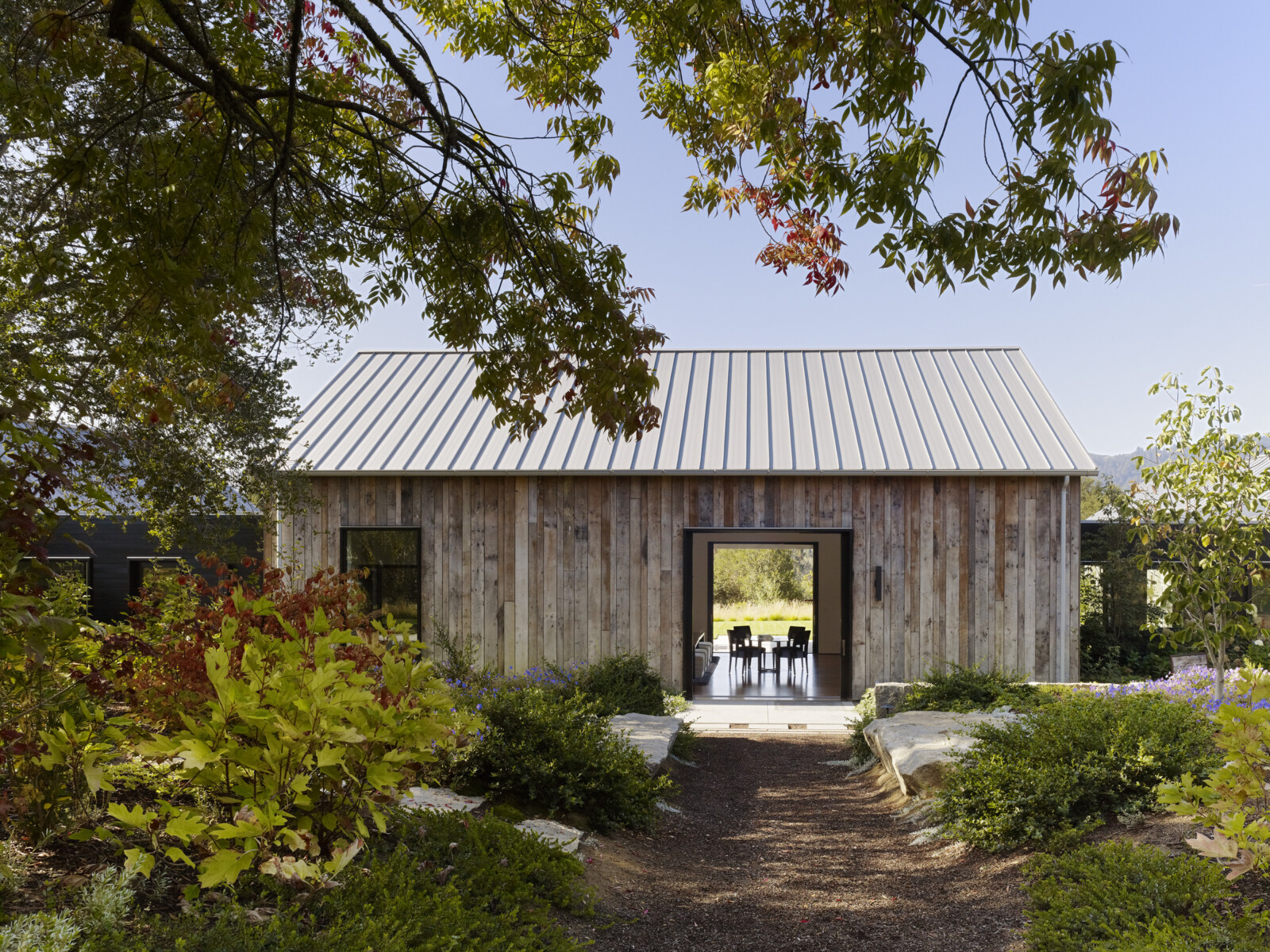
At first glance, the dwelling favors the clusters of wooden barns scattered throughout the bucolic landscape. Surrounded by native plantings, the triad of gabled structures weave through a clearing in the trees.
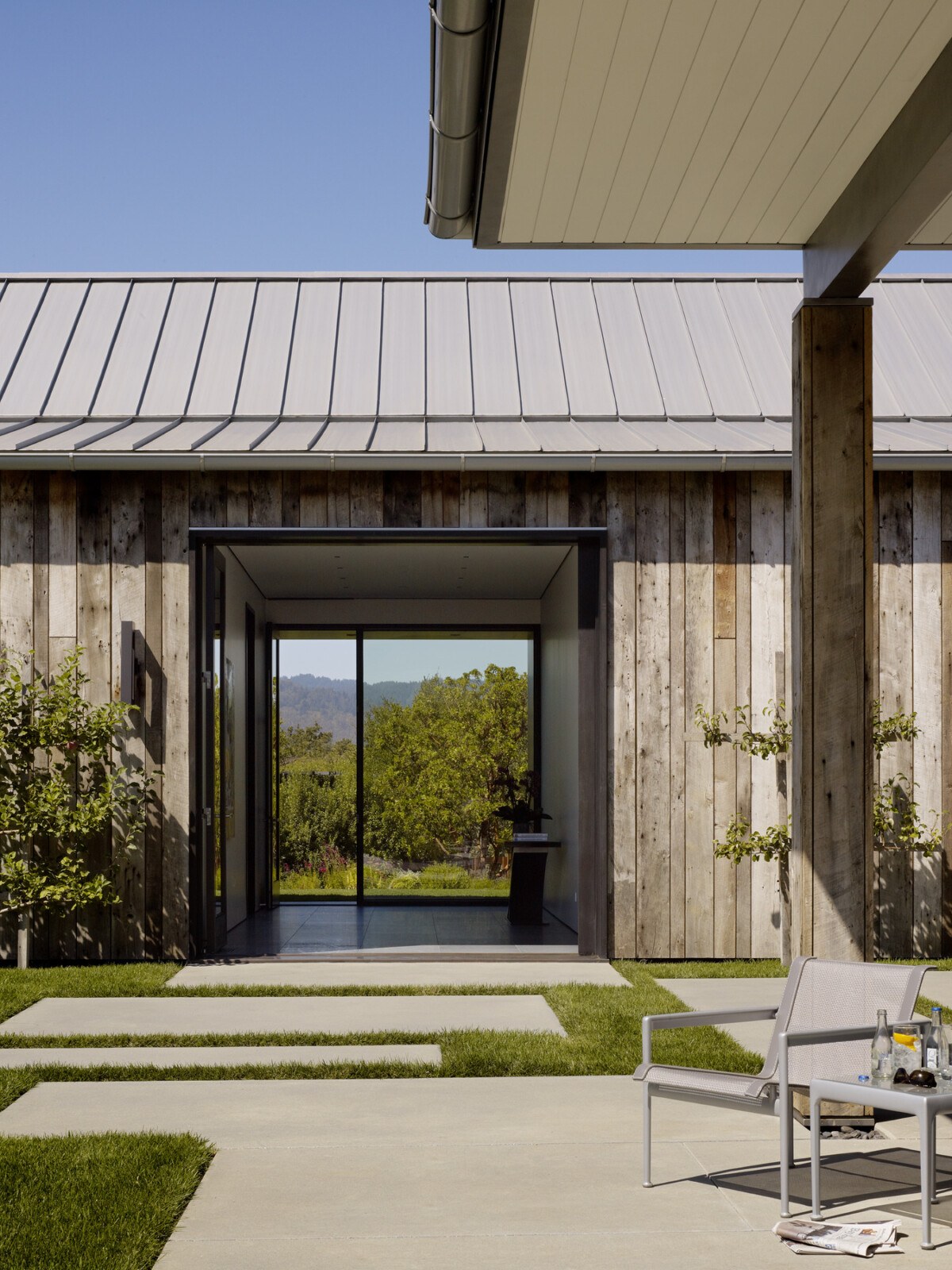
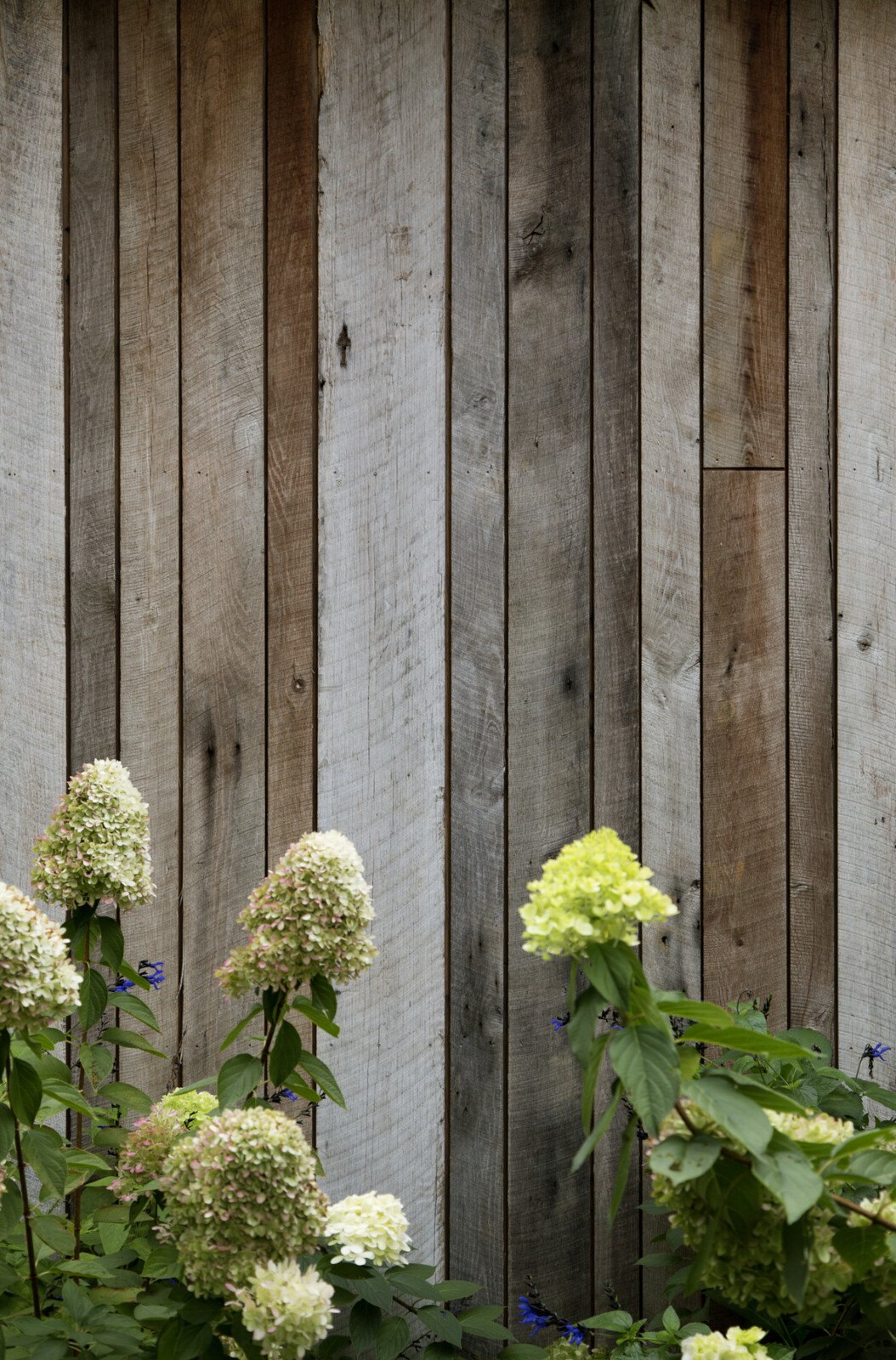

Built from reclaimed oak, the rugged exterior is juxtaposed by sleek mahogany-clad passageways. The standing seam metal roof feels reminiscent of the tin-roofed, agrarian vernacular of the pastoral setting.
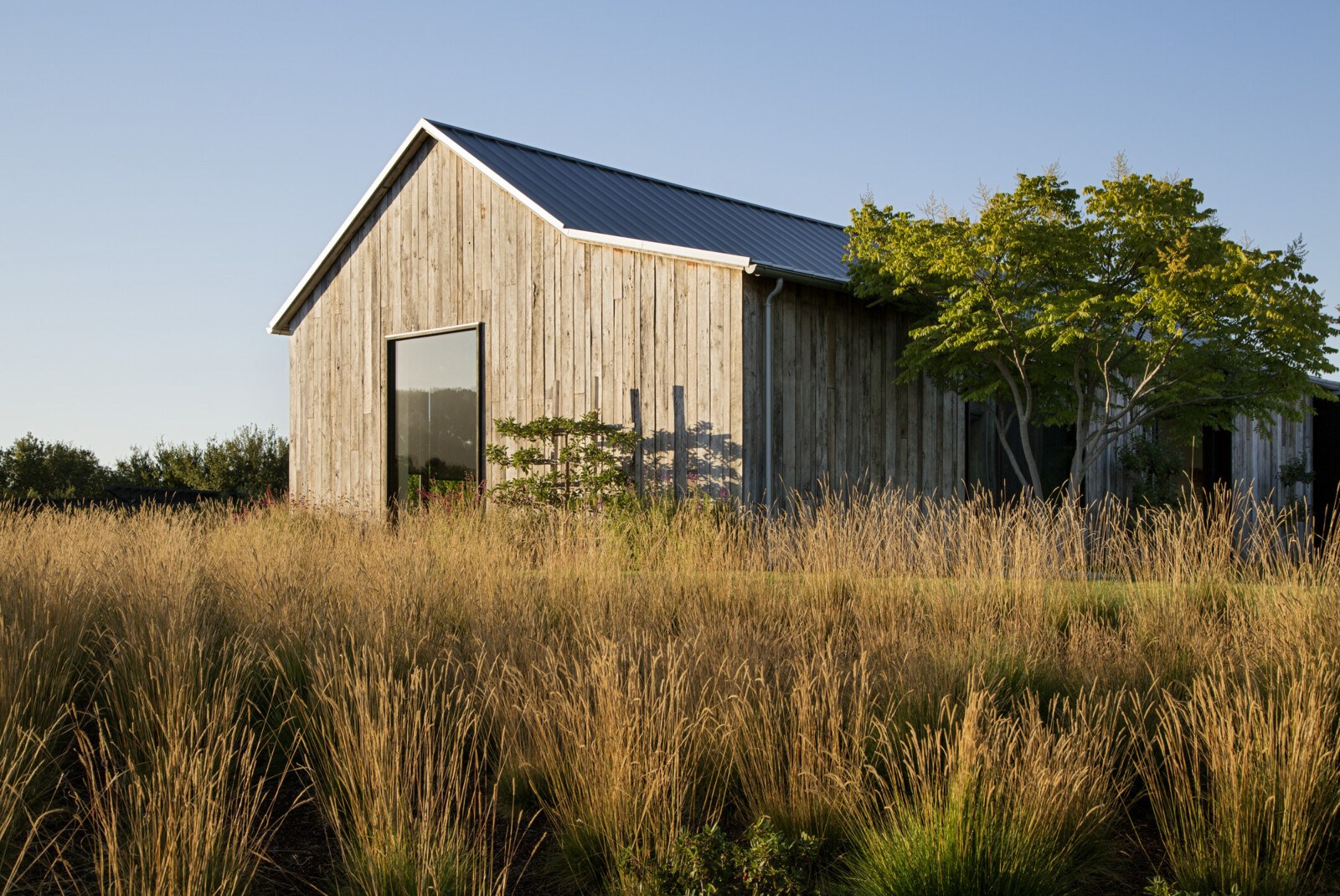
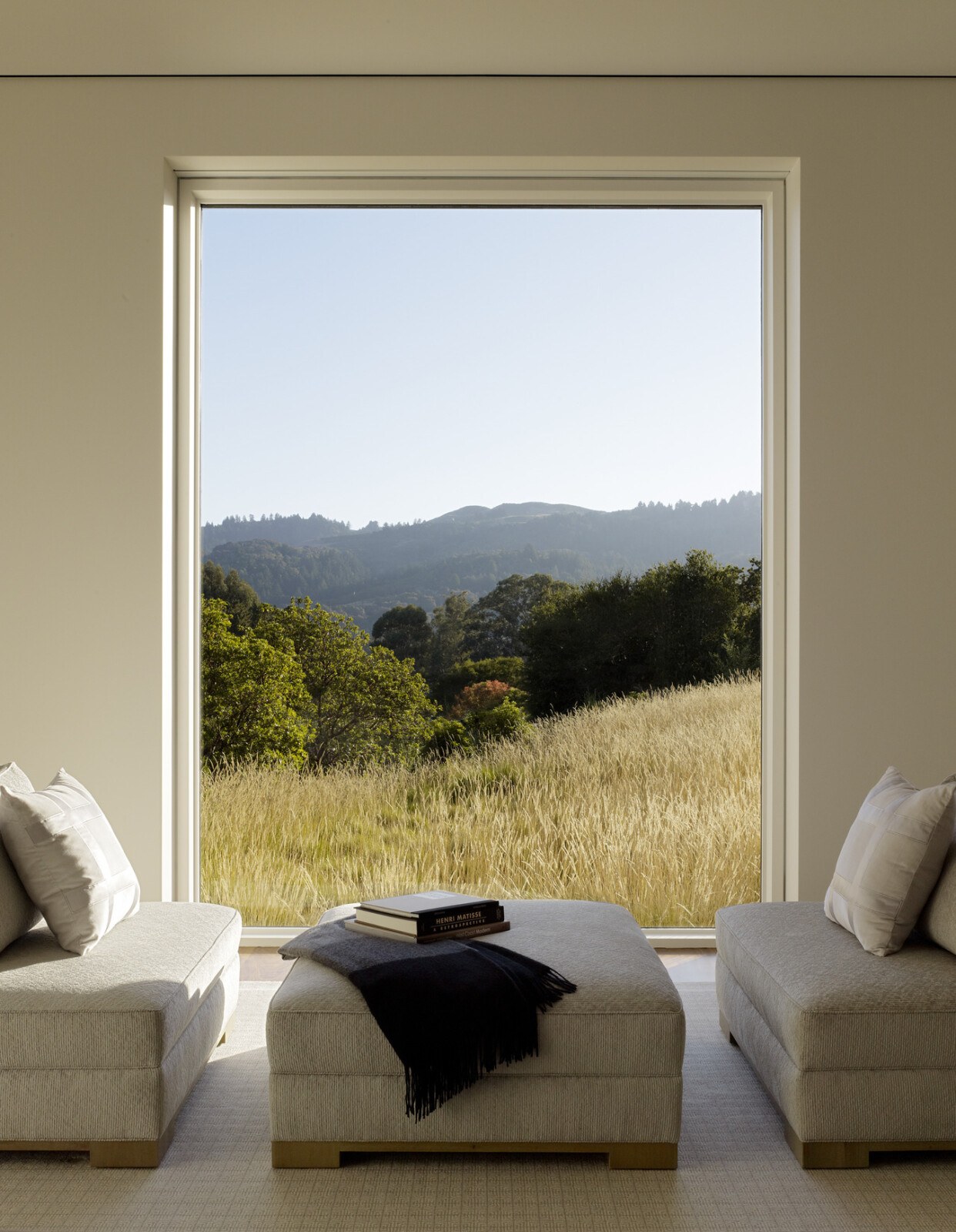

“At a distance, the barn has a rural character, but as you get closer the building becomes much more sophisticated and contemporary.”
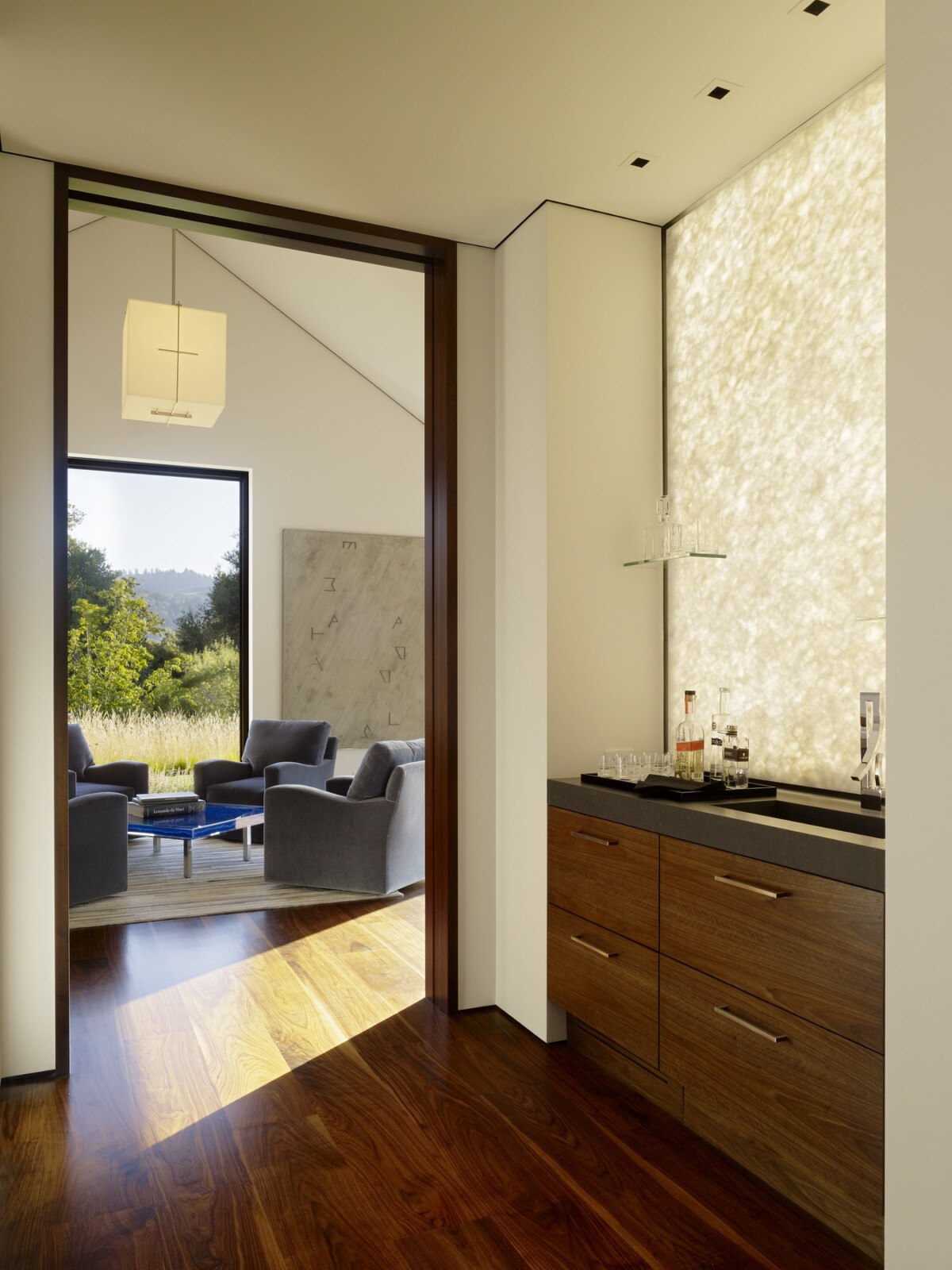
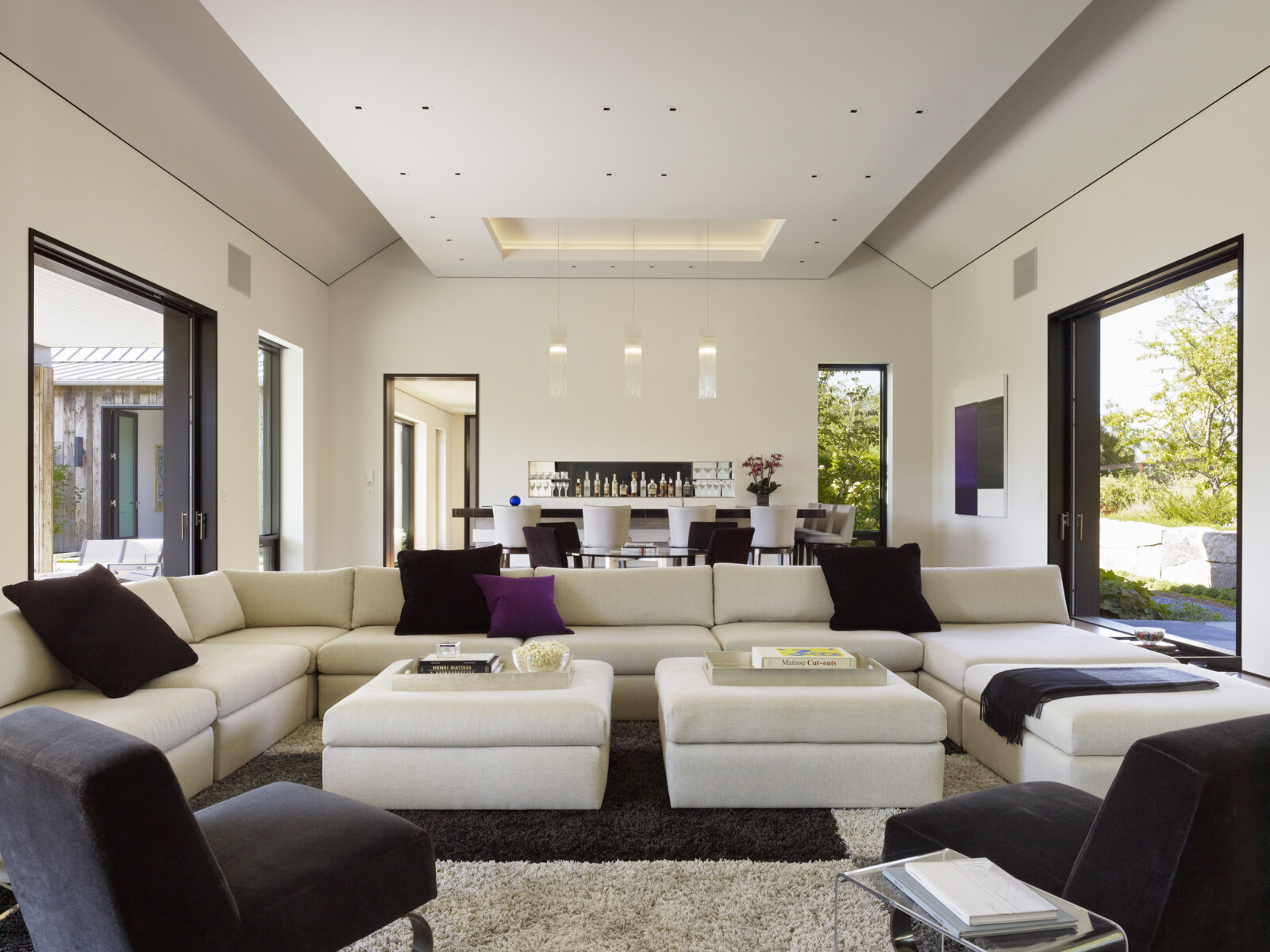
A refined, sophisticated interior palette gently contrasts rather than competes with the rolling landscape, welcomed in through the expansive windows that punctuate the home’s facade.
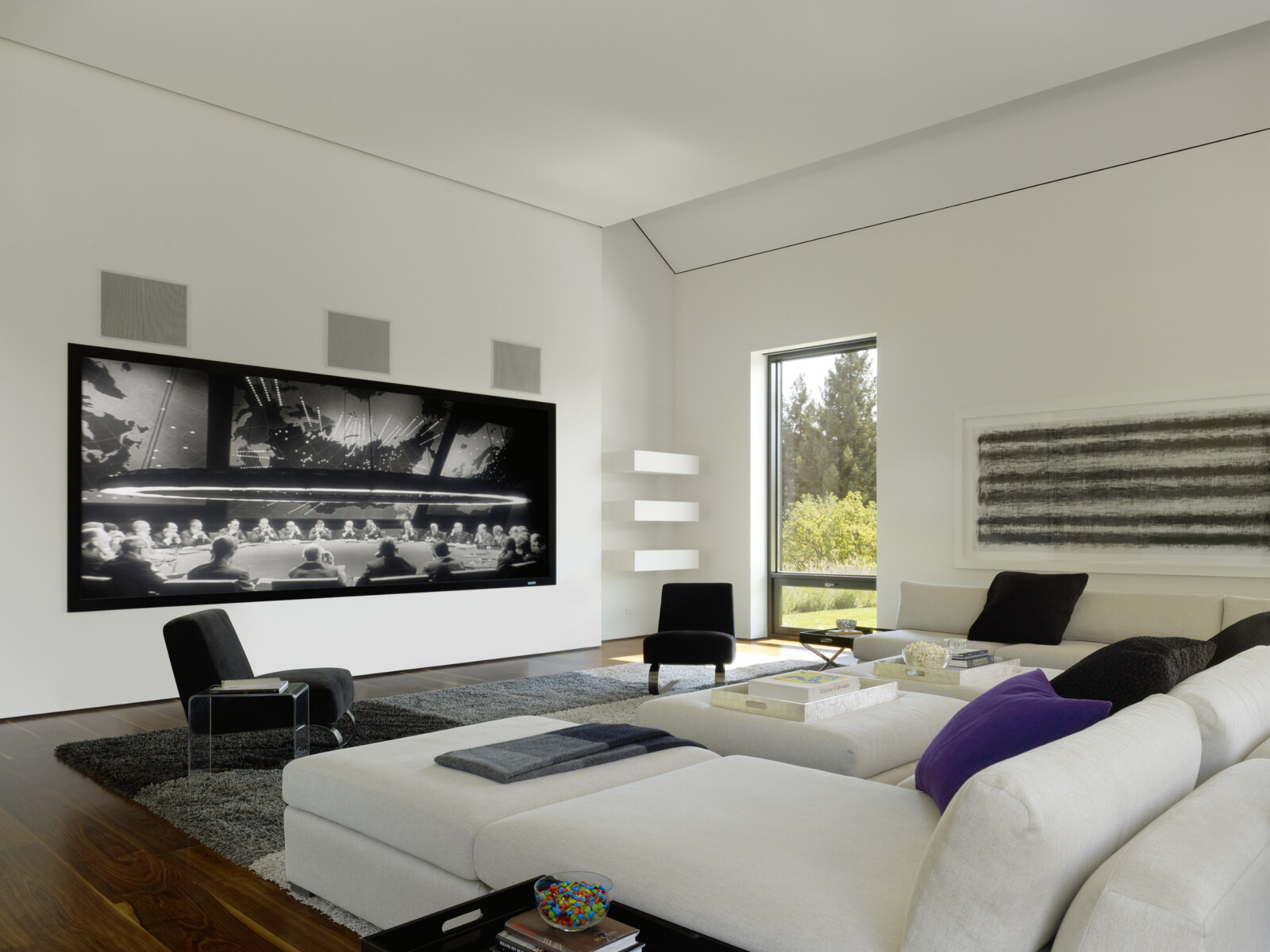
“We played with scale quite a bit, which makes for a house that’s just fun to live in.”
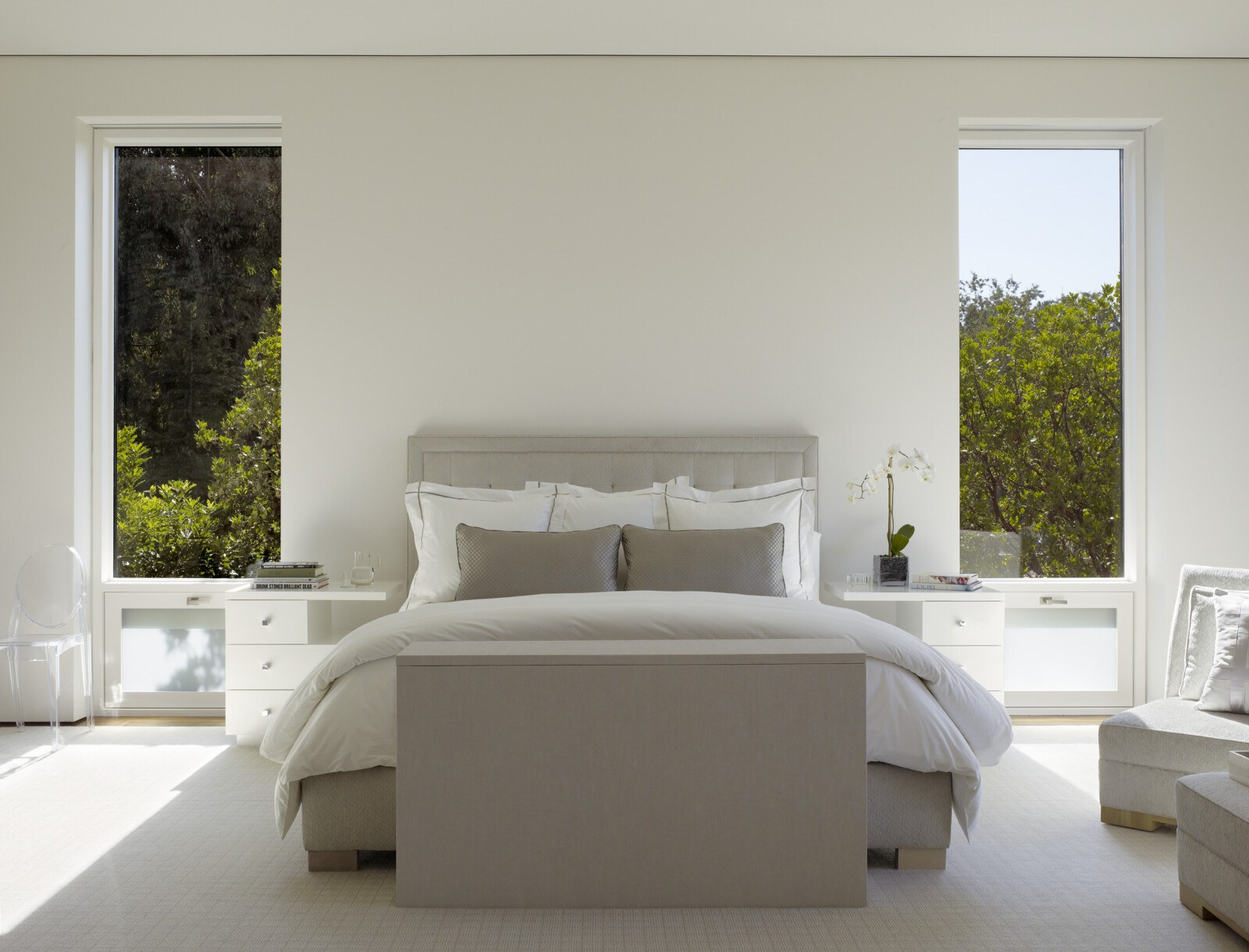
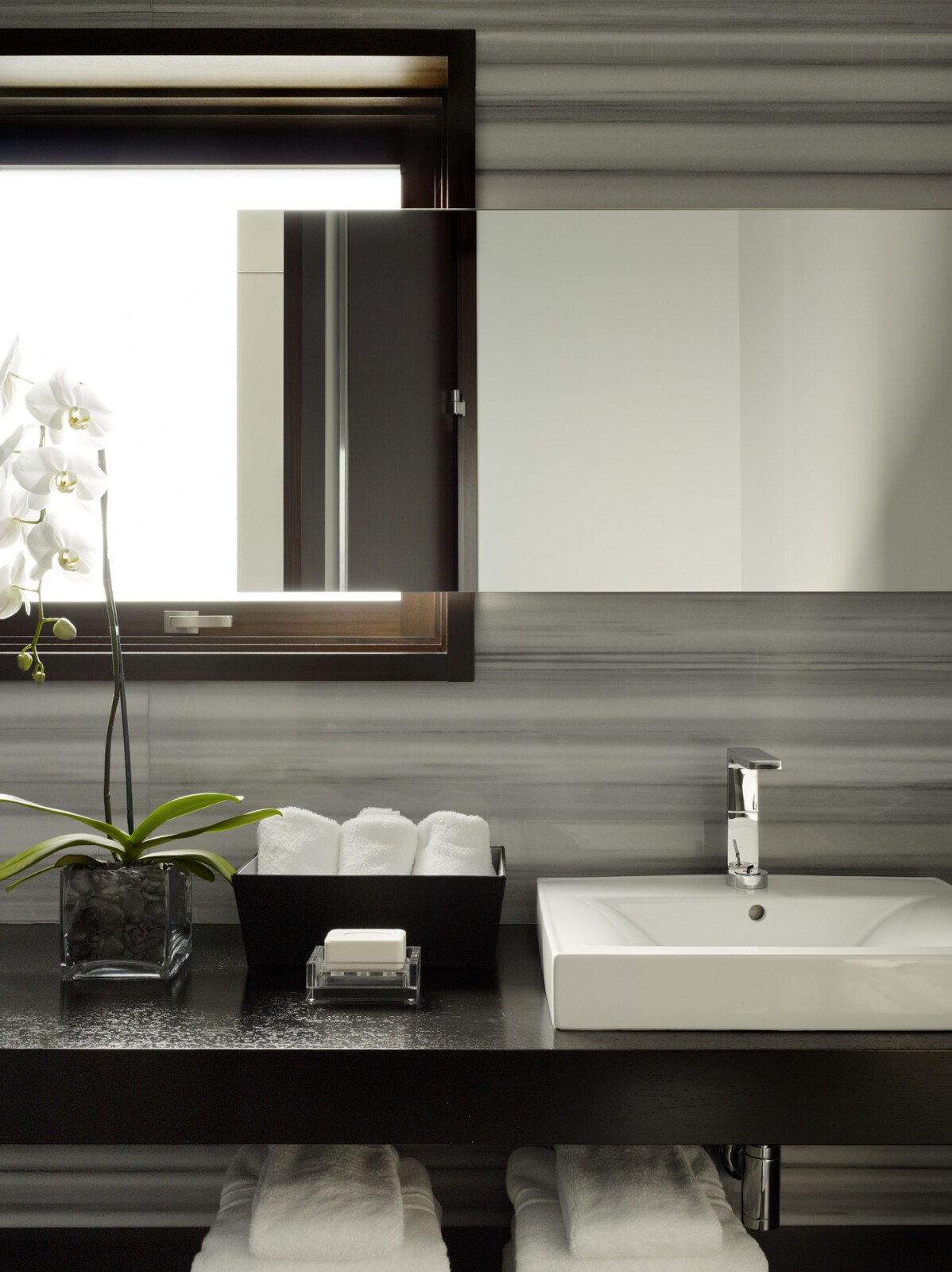

The retreat exists at the intersection of rustic and elegant, agrarian and contemporary, work and play. This blend of diverse elements creates an idyllic environment that awakens the senses and connects you to nature.
