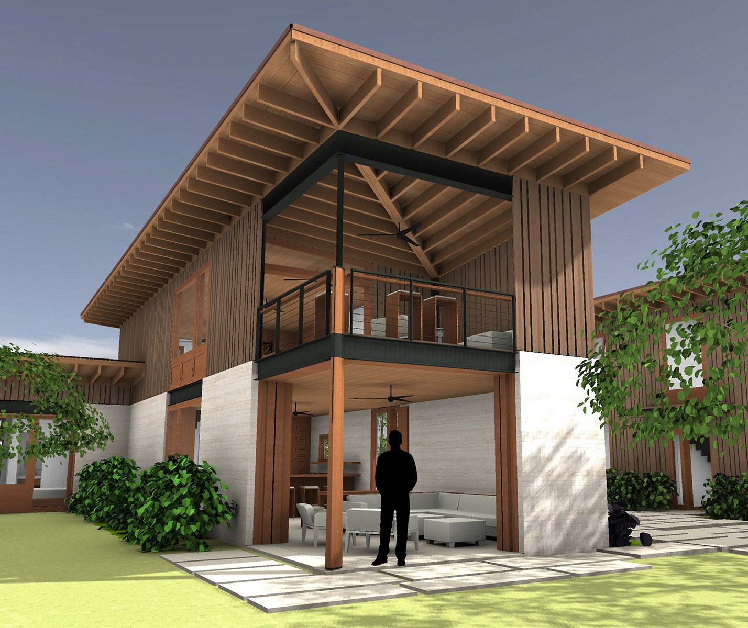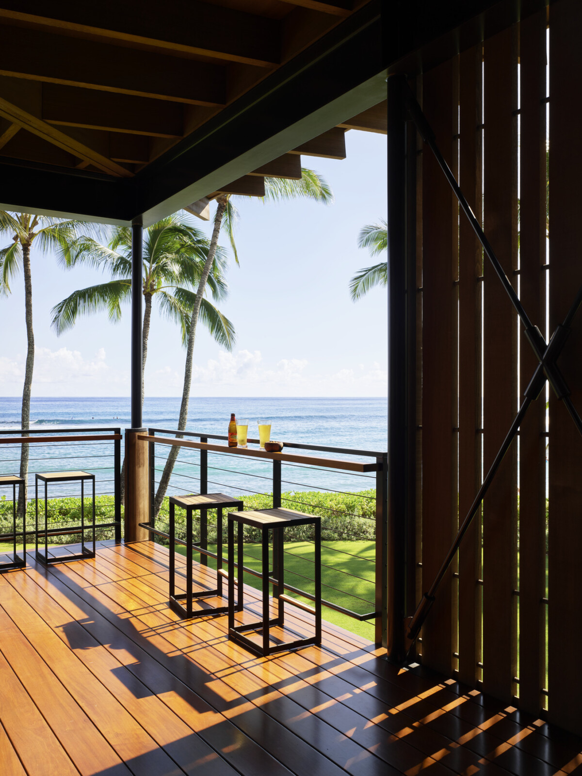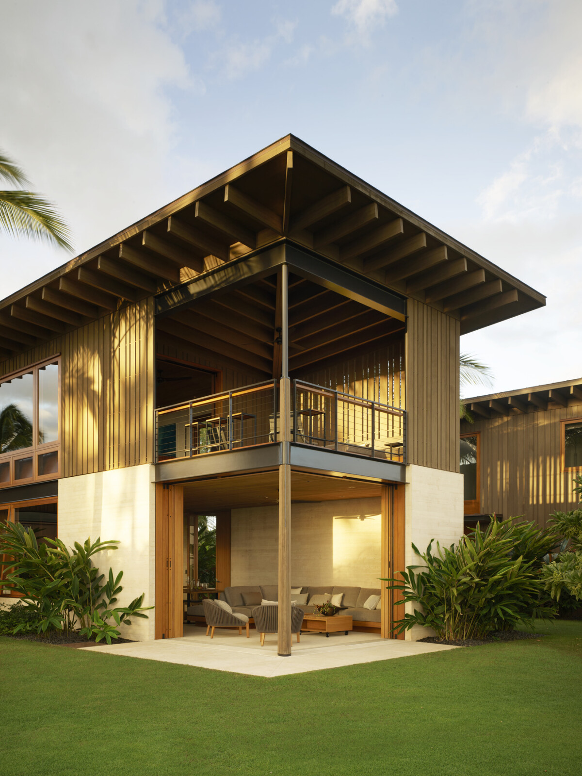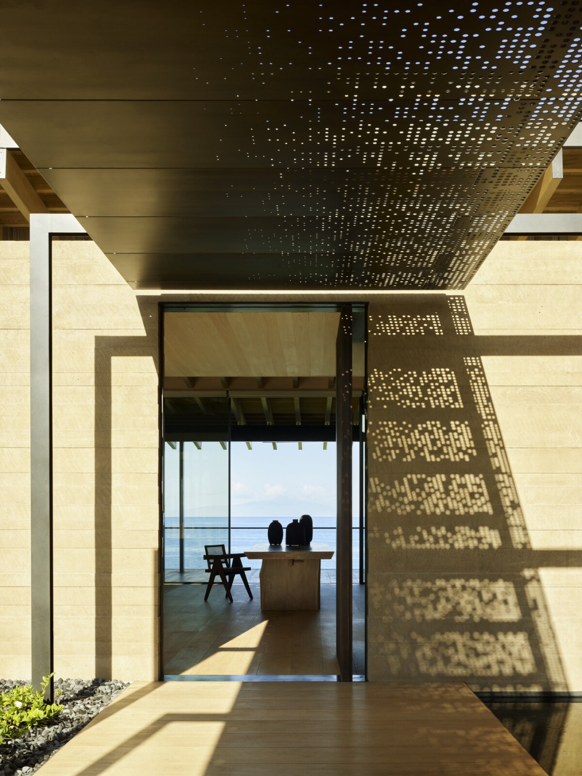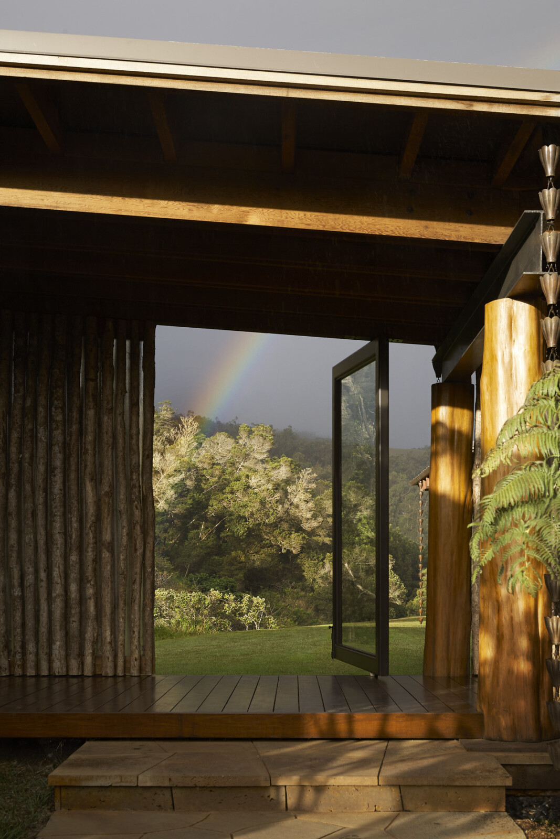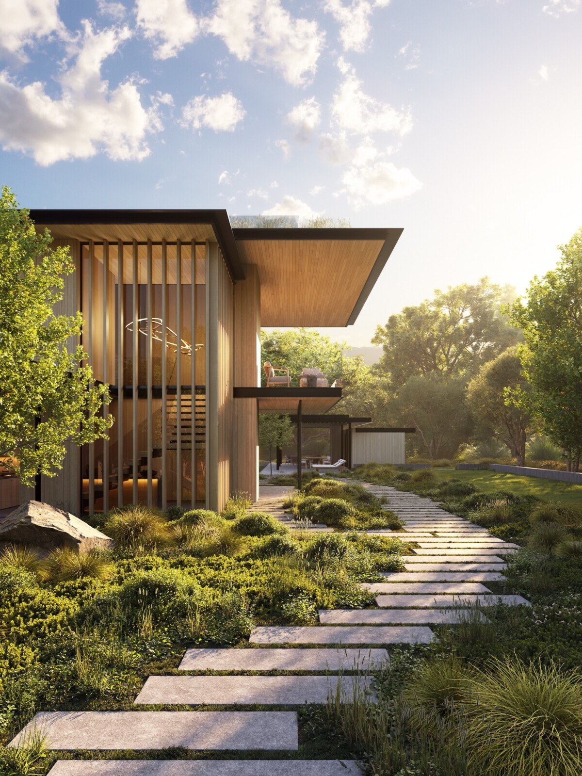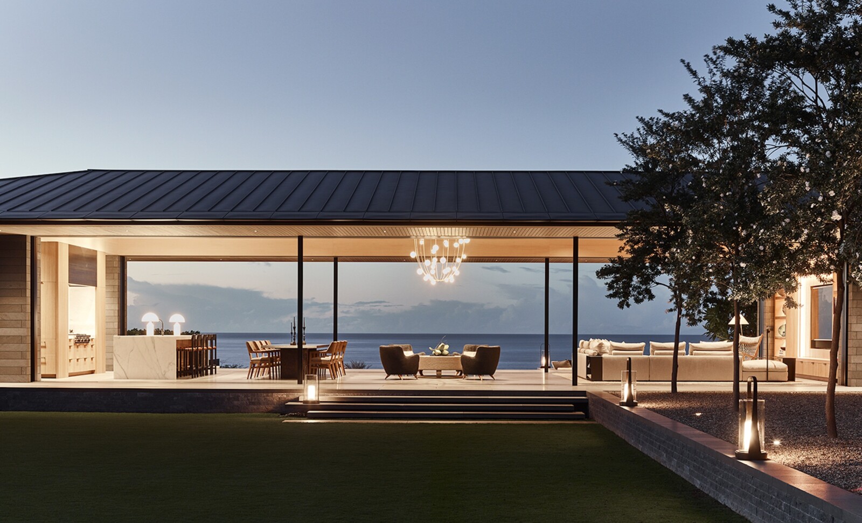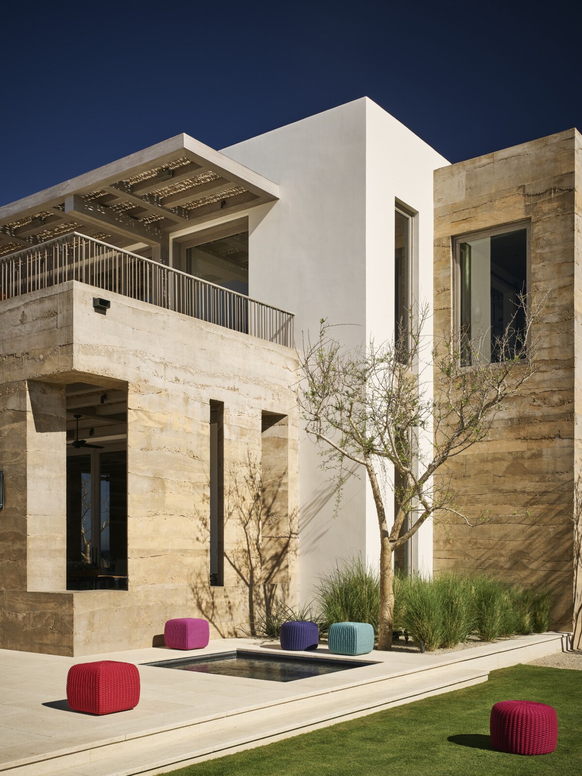Balancing serene seclusion with a vibrant beachfront, this airy home is made to be enjoyed by all.
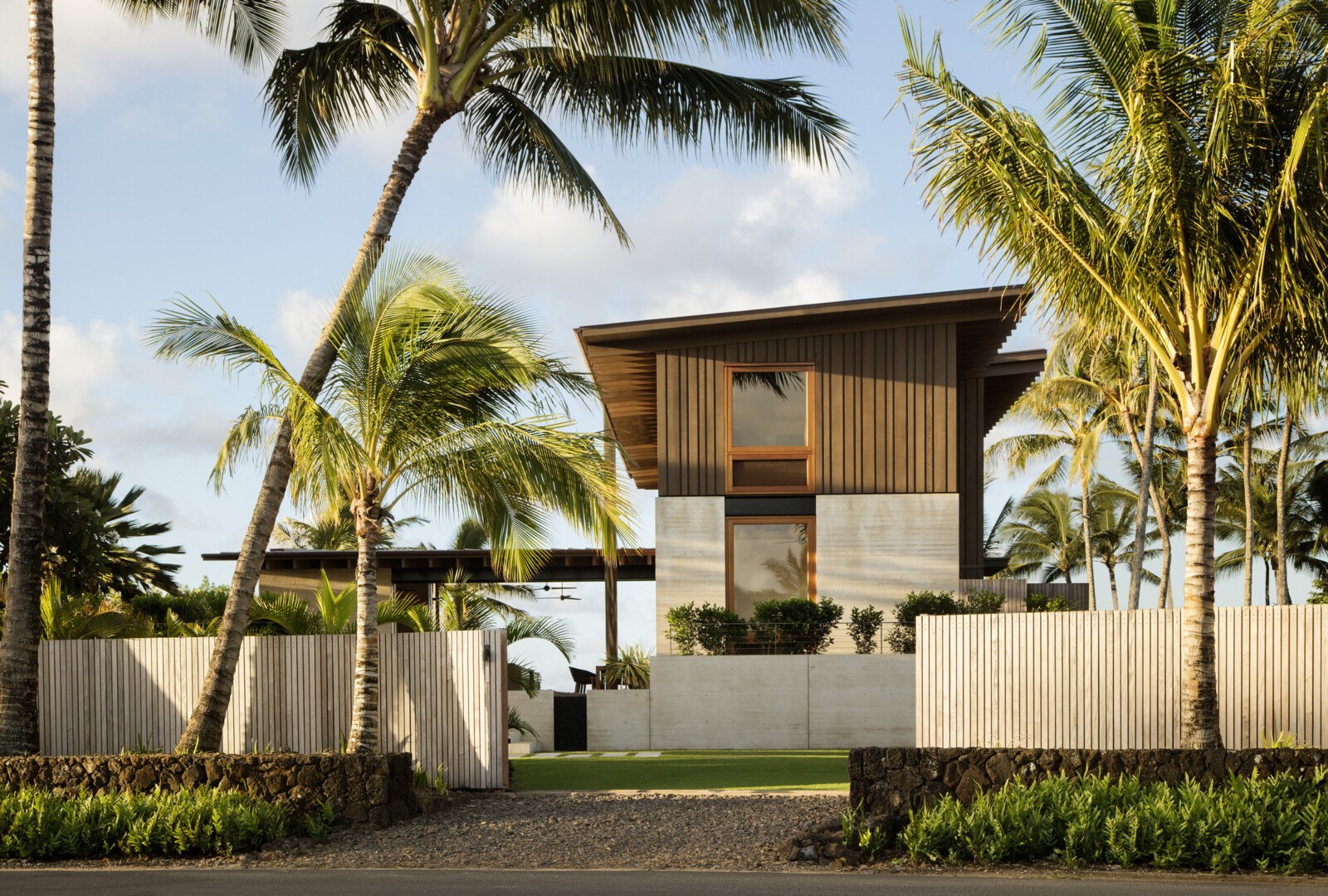
Opening outward from a central garden like the wings of a butterfly, two adjacent buildings respond to each other, adapting to the activity both outside and within. Subtle fencing and layered landscaping create a peaceful retreat on a bustling public beach.
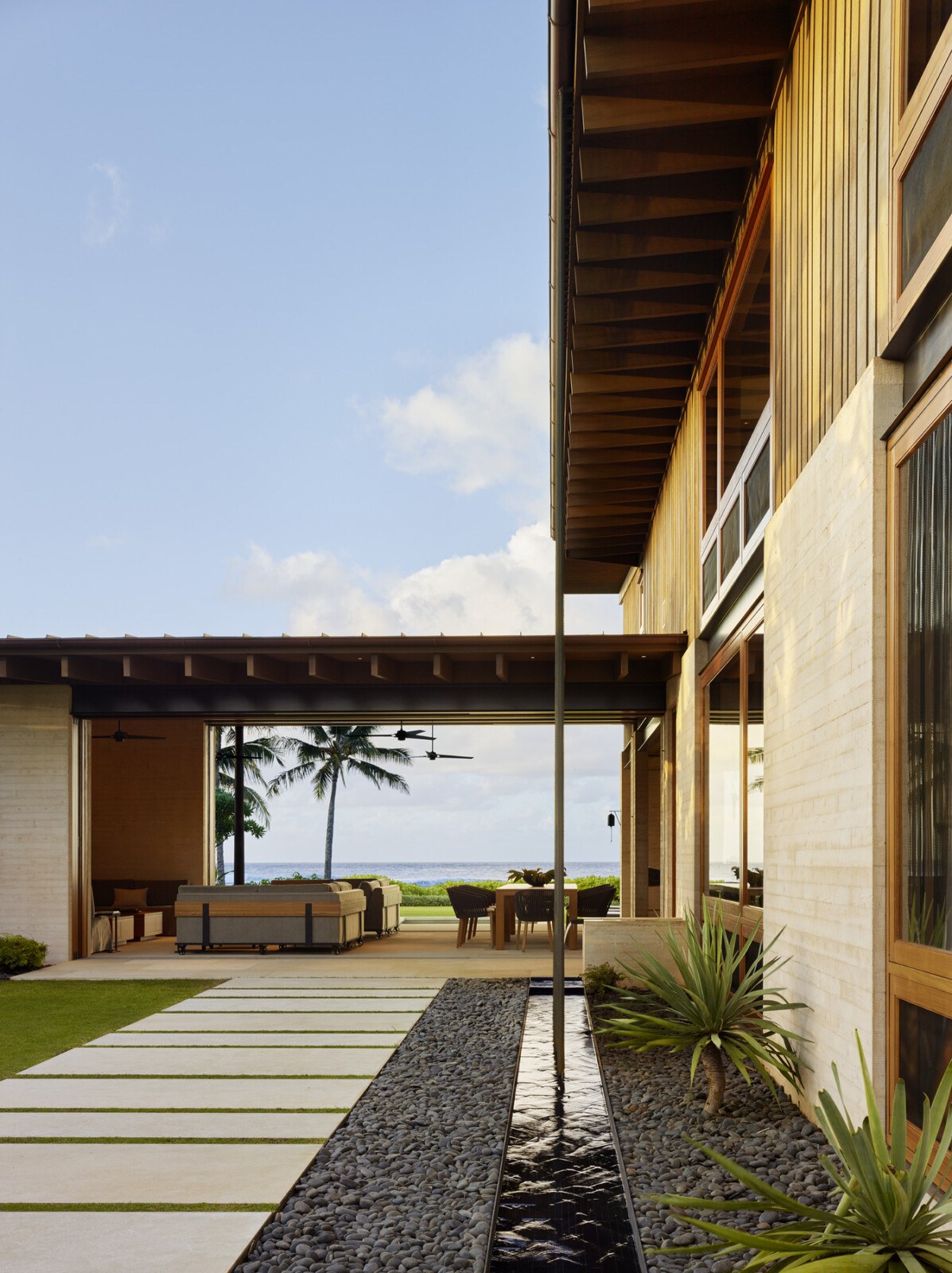

As though assembled from the beach itself, coral-tinted concrete has the look of hardened sand, dark accent tiles recall nearby lava flows, and wire-brushed Western red cedar posts evoke sun-warmed driftwood smoothed by waves.
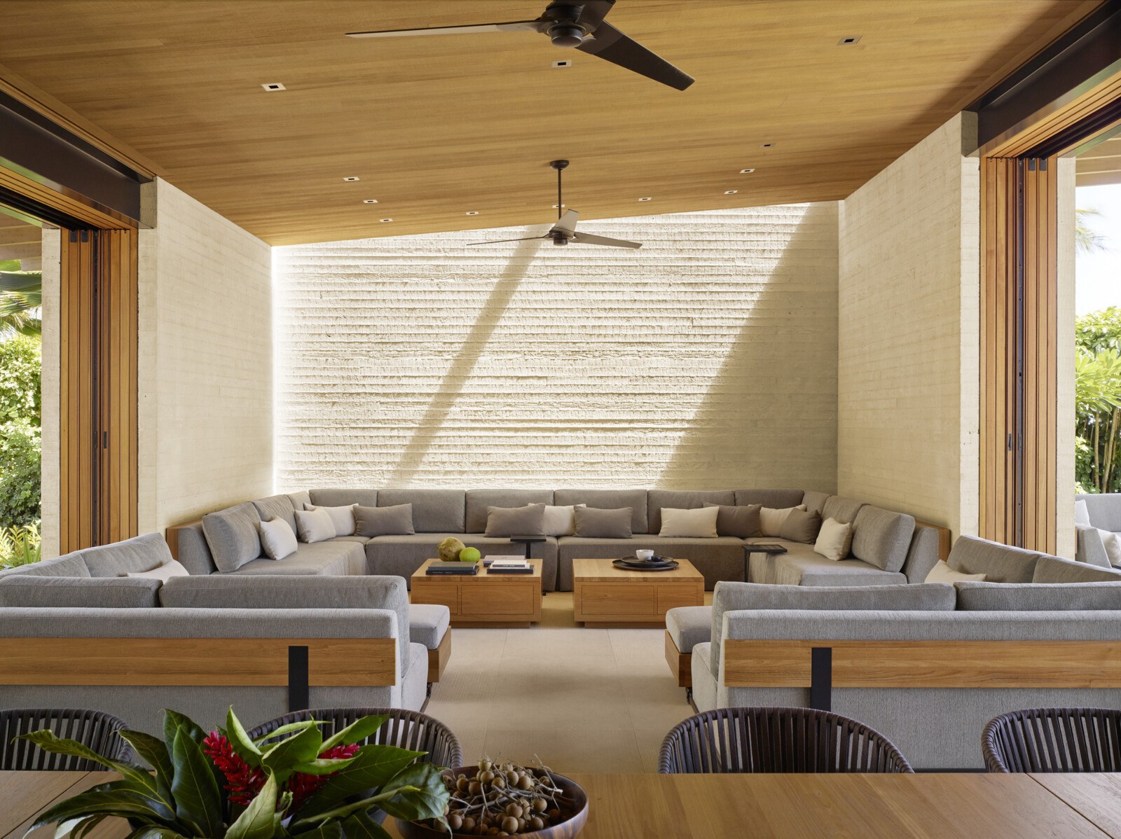
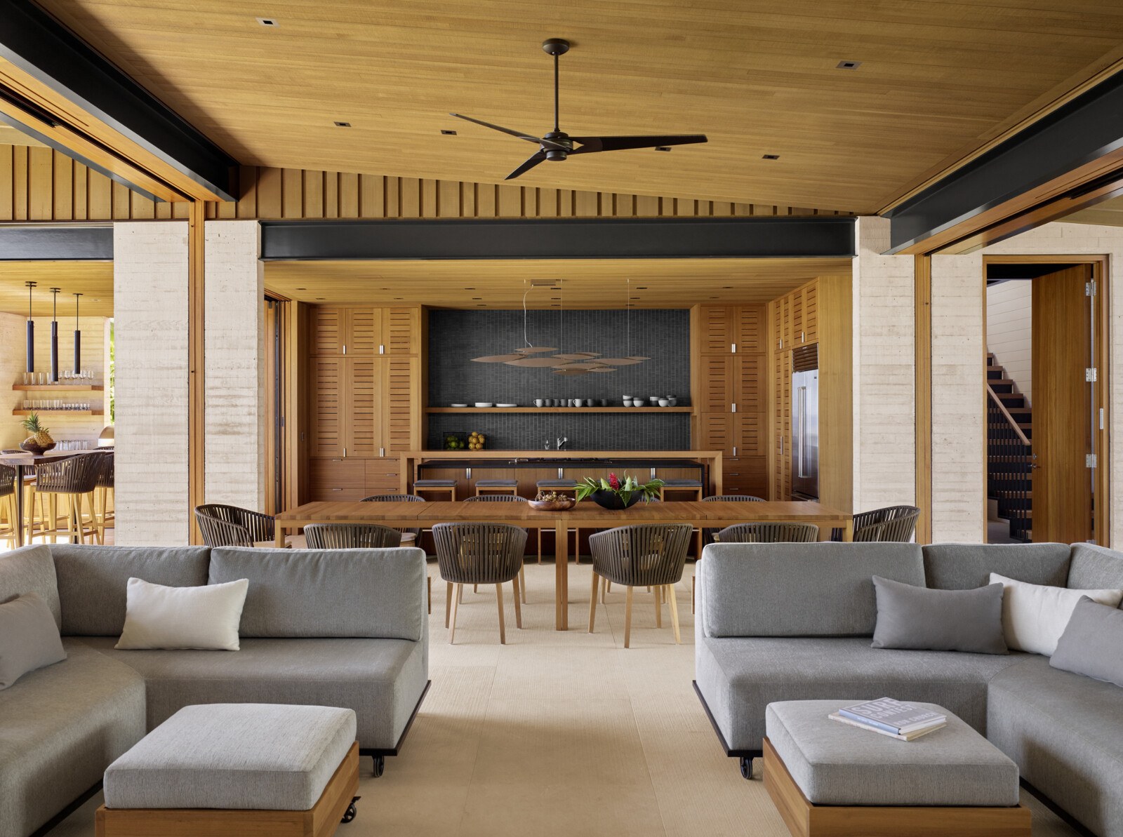

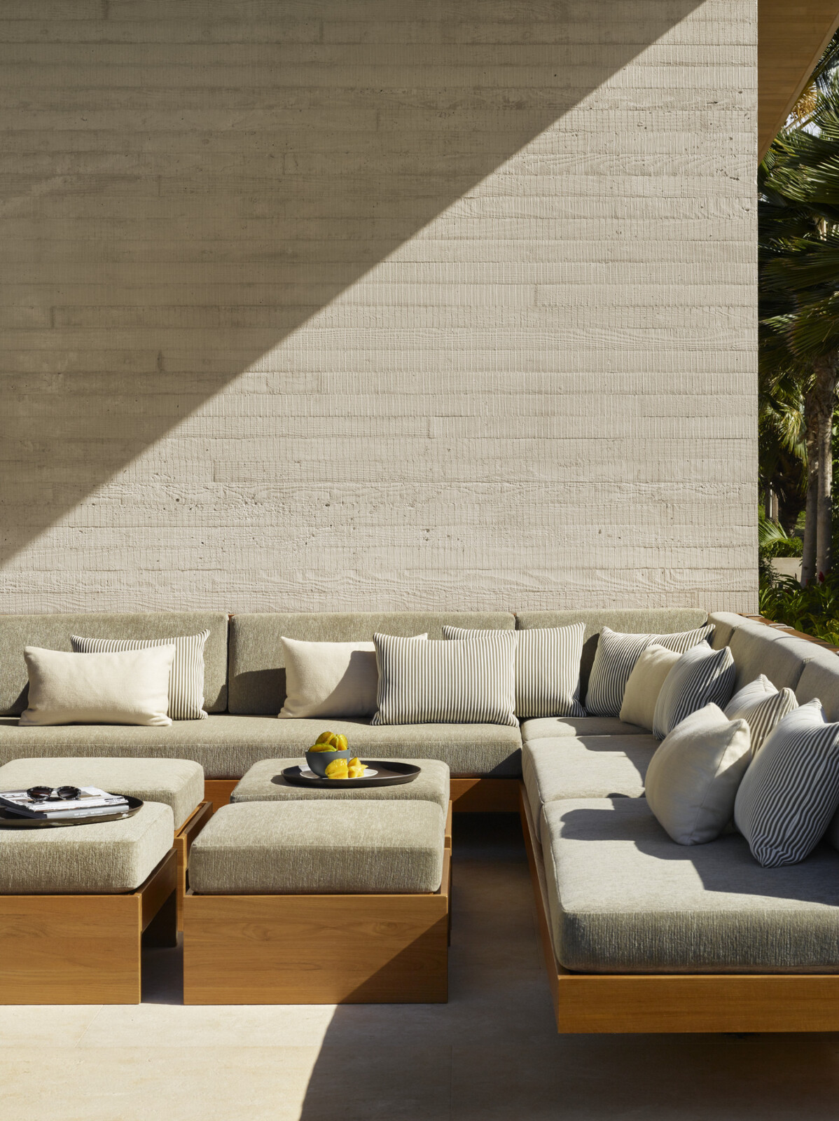
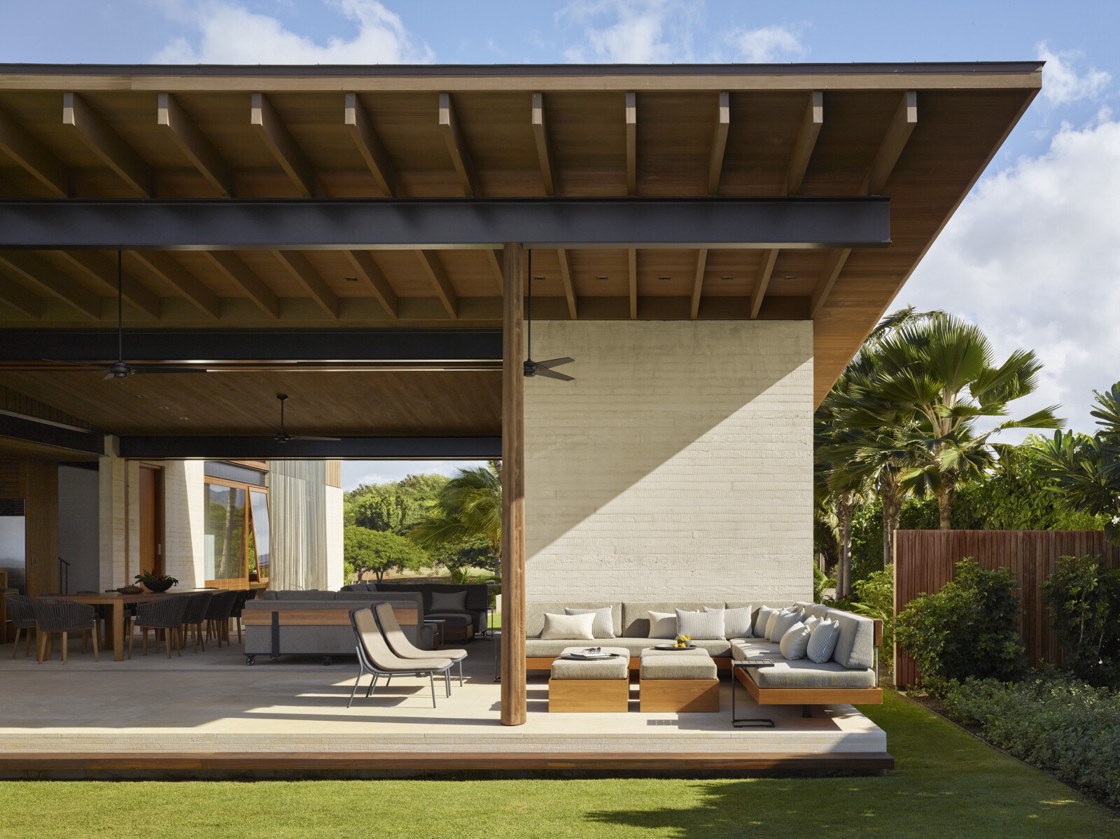
“The whole building has to perform, not just the exterior, so we chose materials with enduring qualities, with a beautiful patina that gets better with age.”
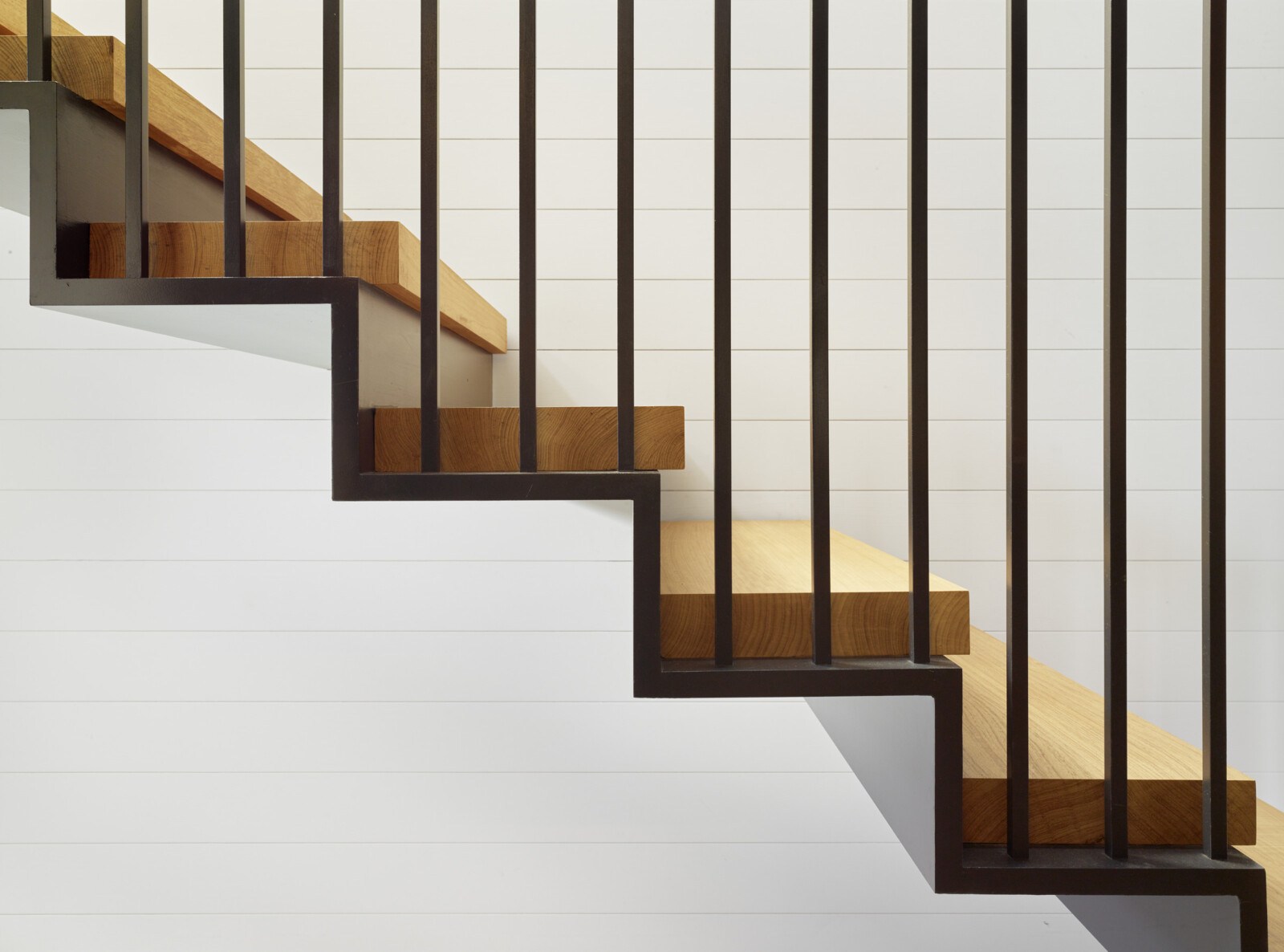
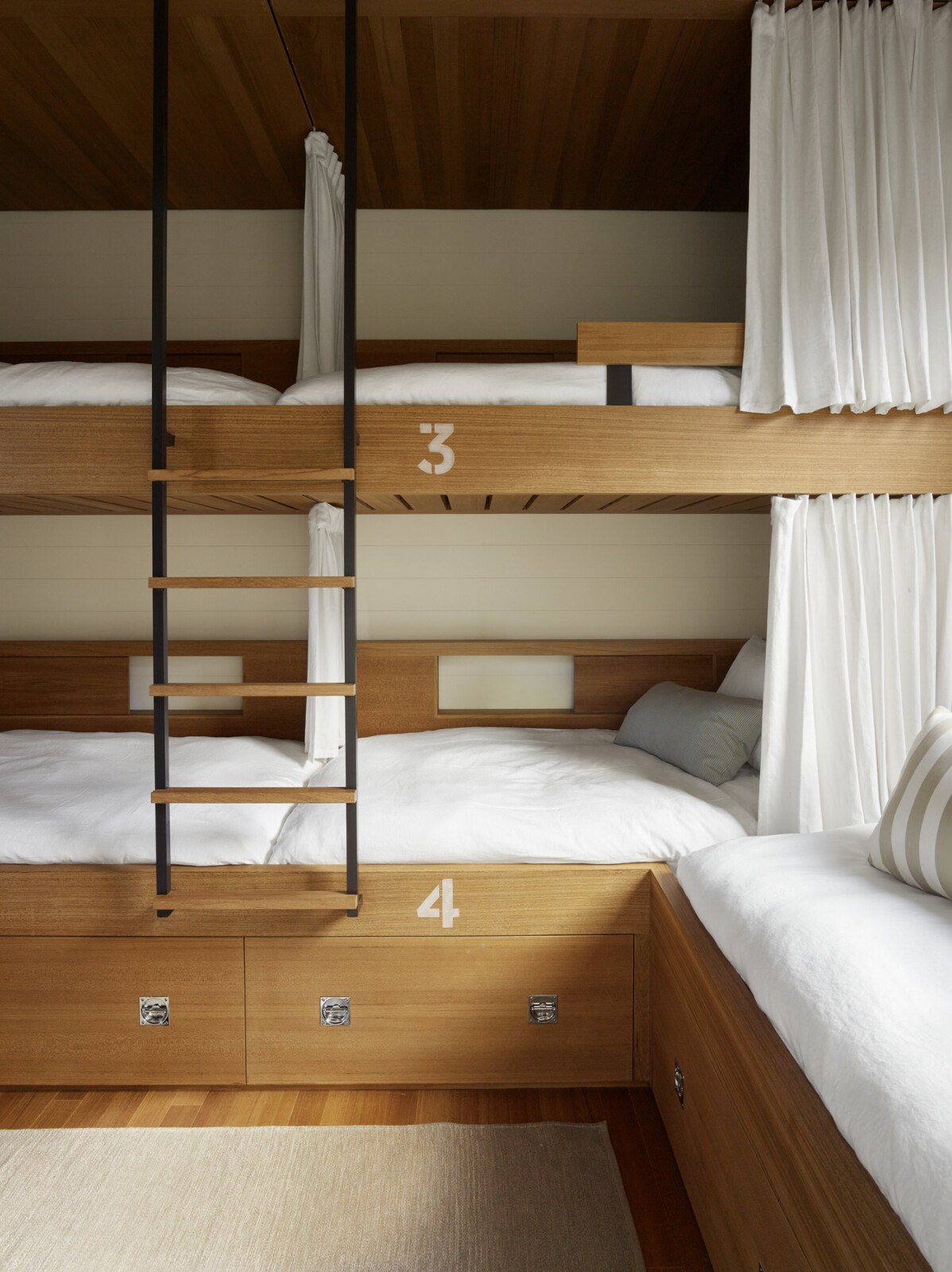

Everything is designed to enhance the enjoyment of the place. Playfully numbered bunks have a ship-like efficiency, and movable caster furniture adjusts to suit the mood.
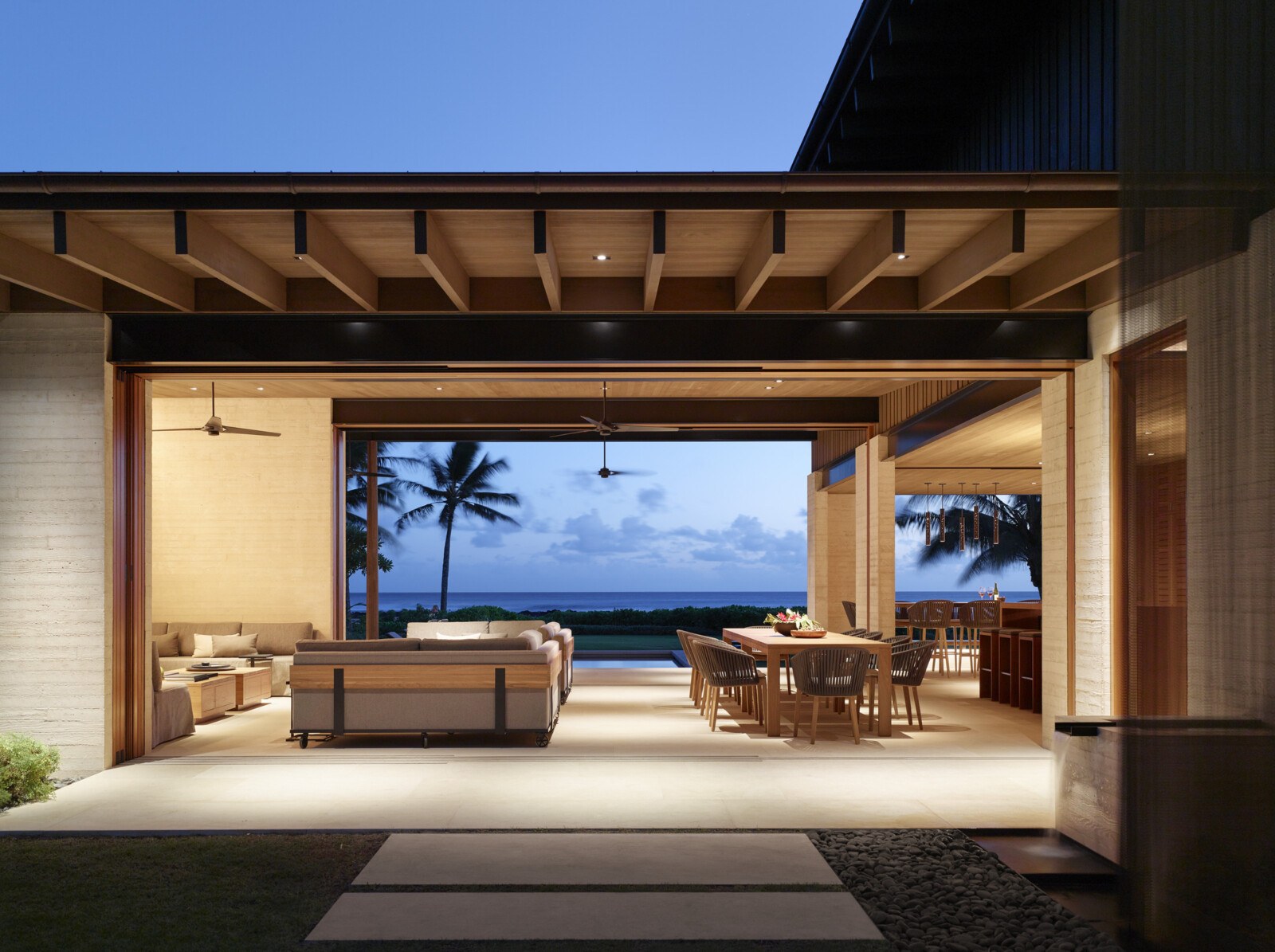
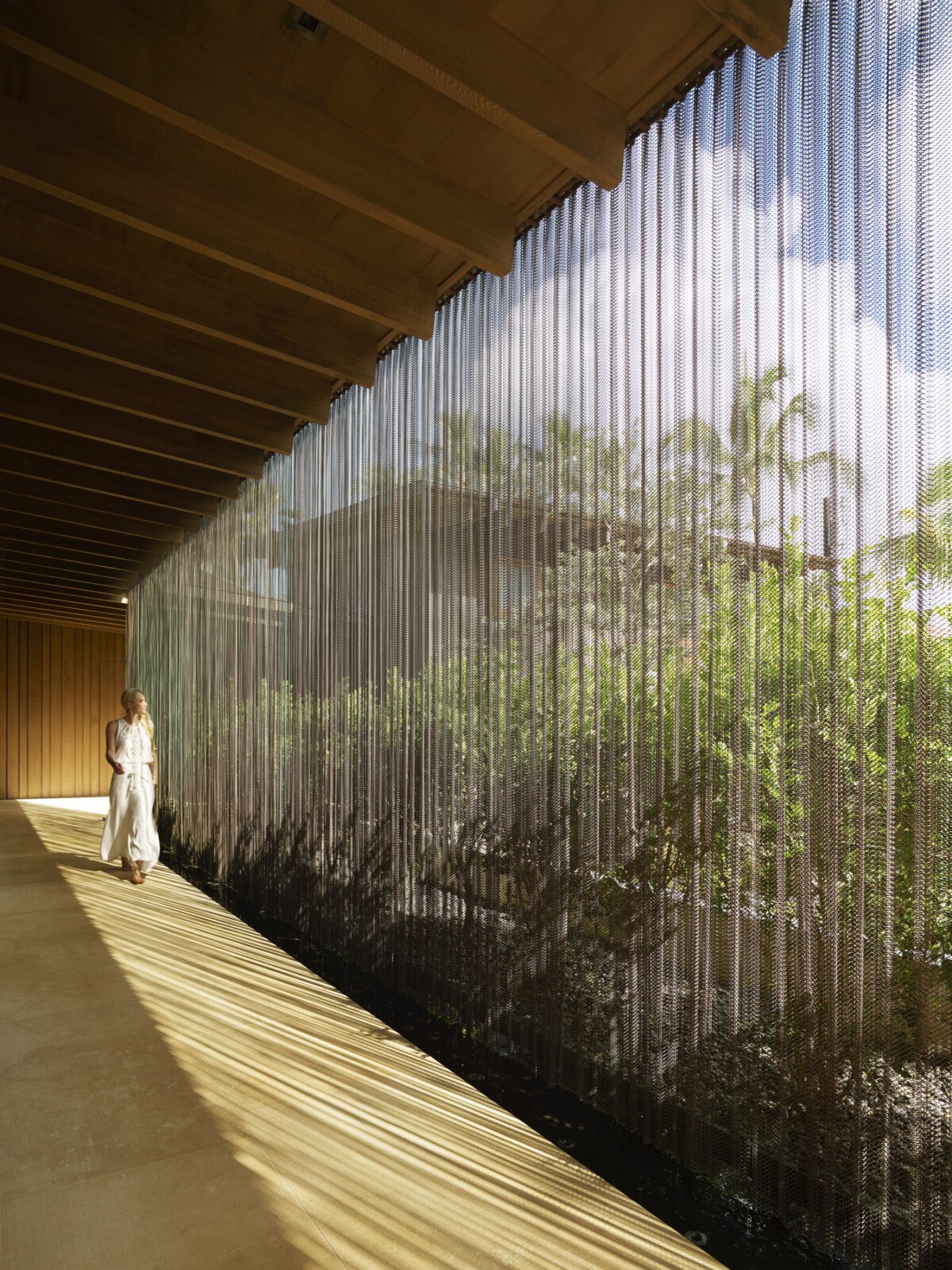

Artful touches offer a sense of privacy. A copper screen veils the view—as functional as it is beautiful when in interplay with sunlight, wind, and rain. Mirroring the sway of surrounding palms, there’s an overwhelming sense of ease.
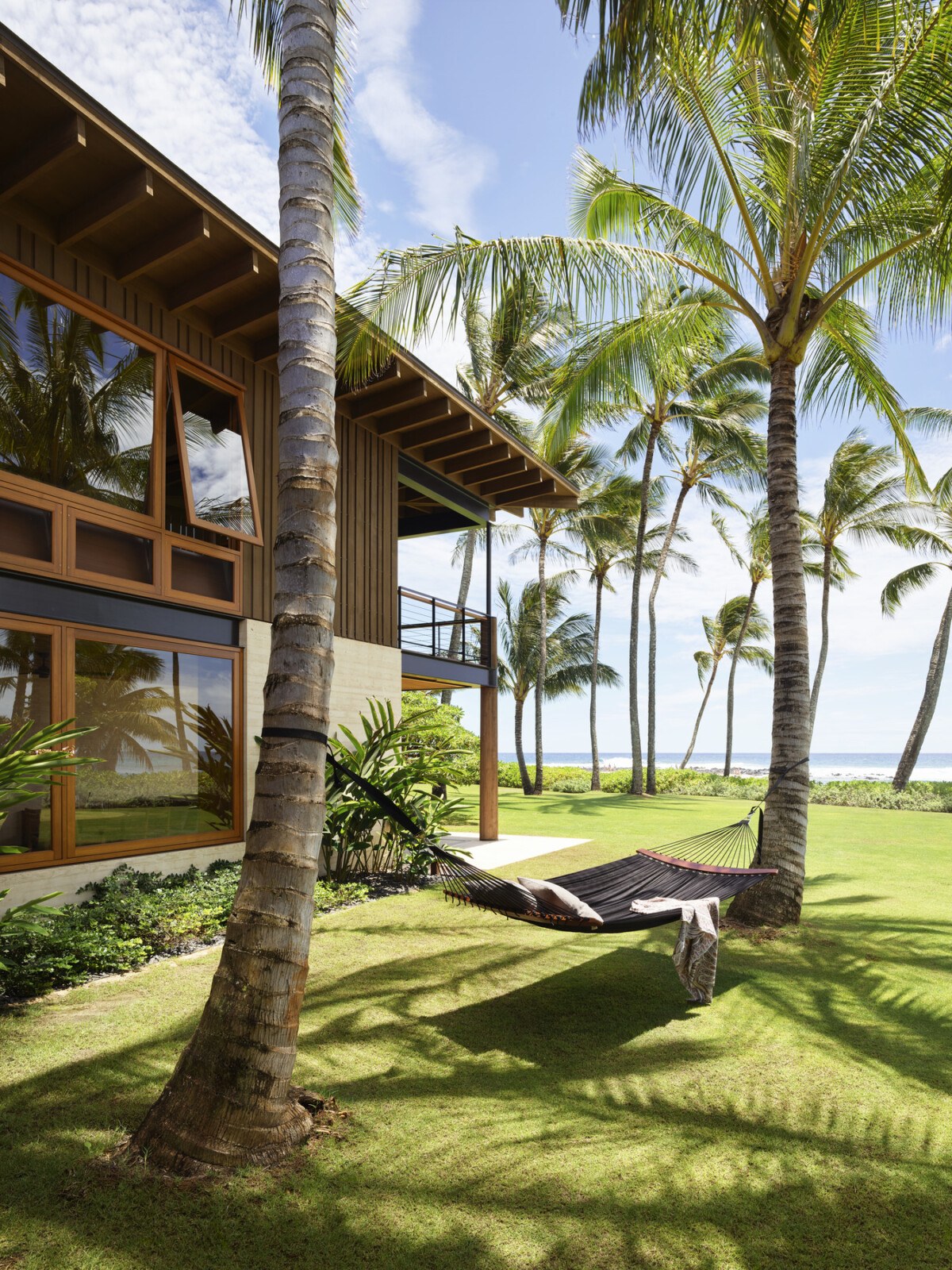
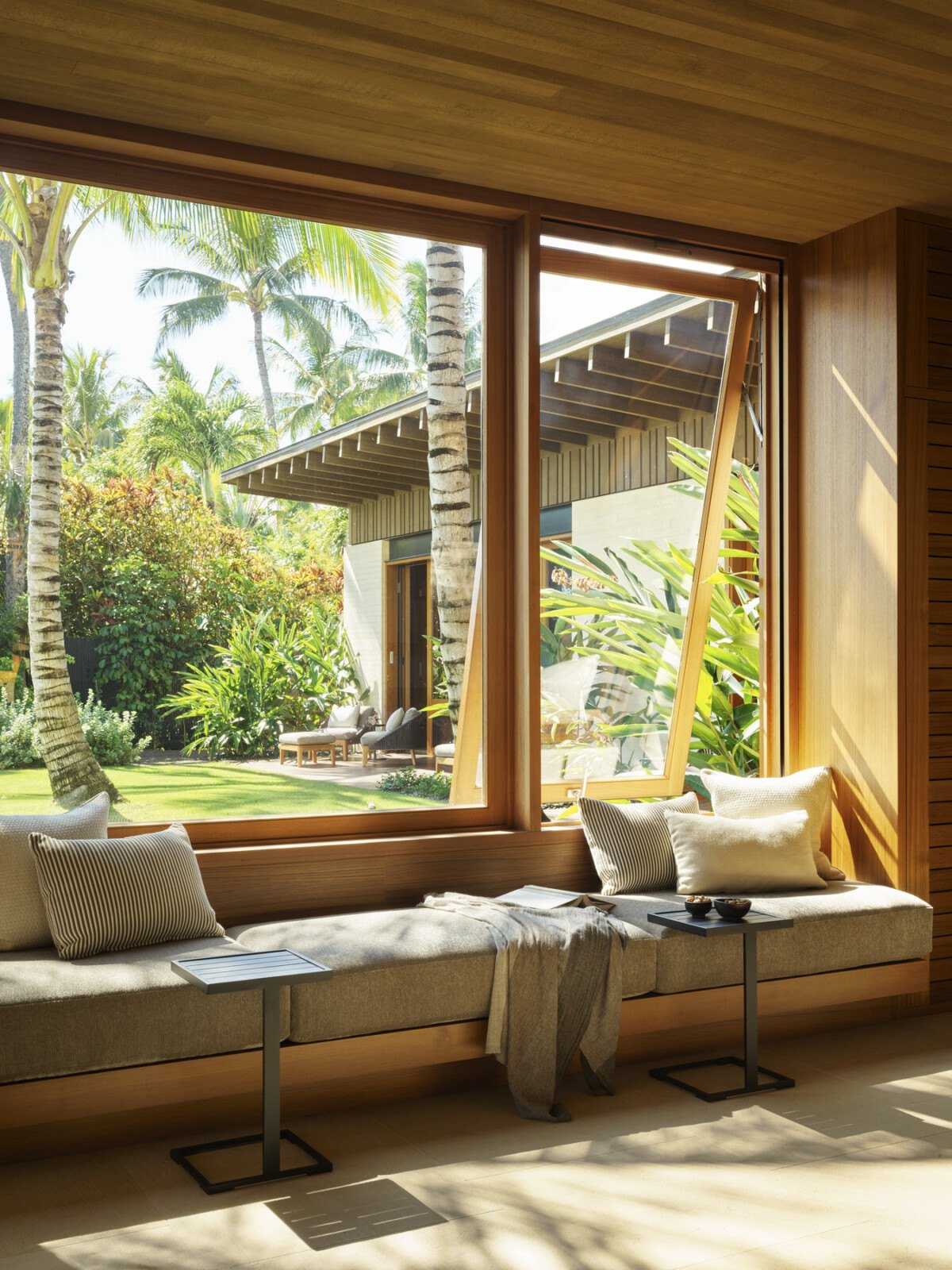

“There really isn’t a bad seat in the house—you can hear the waves from every room.”
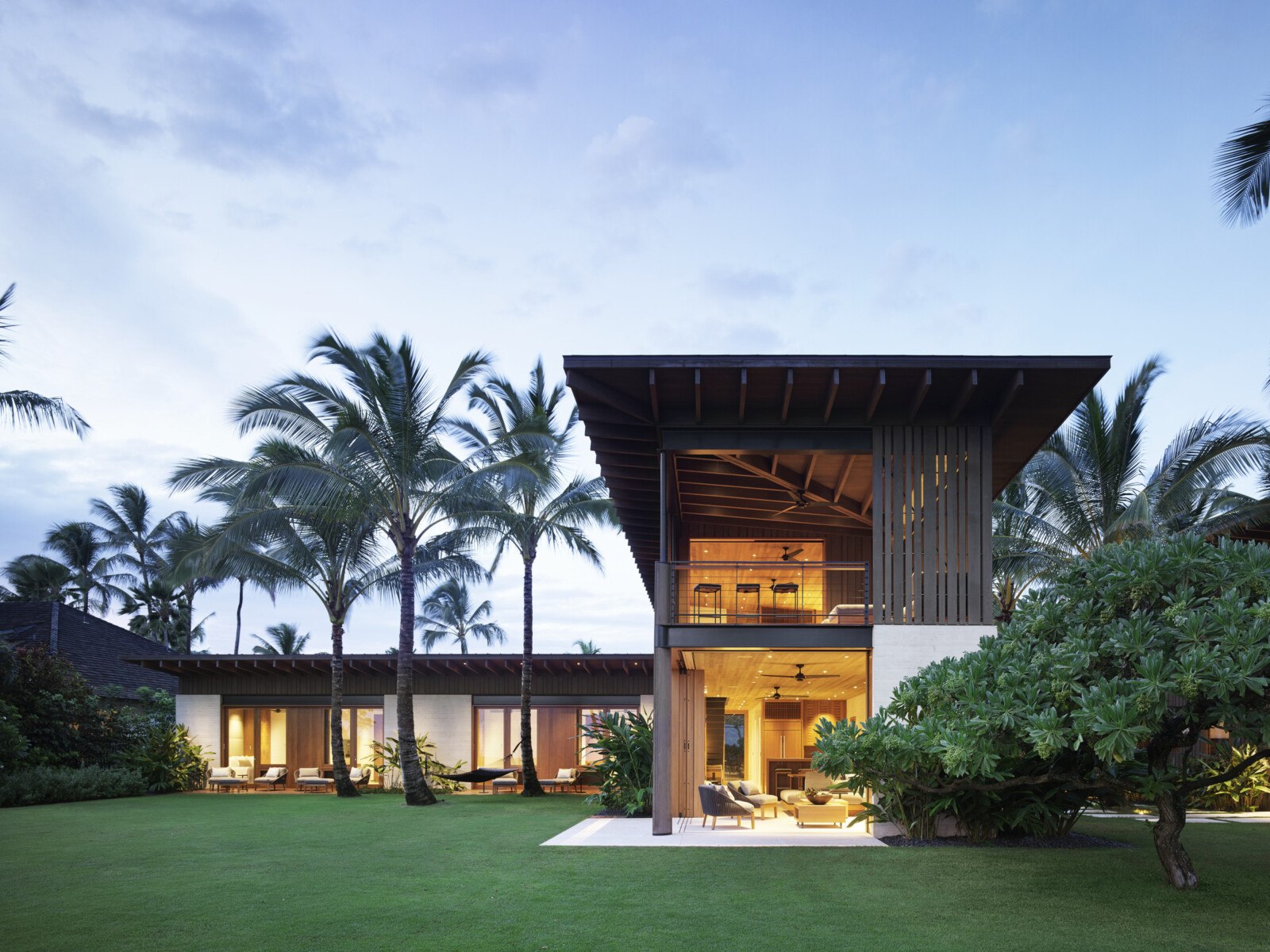
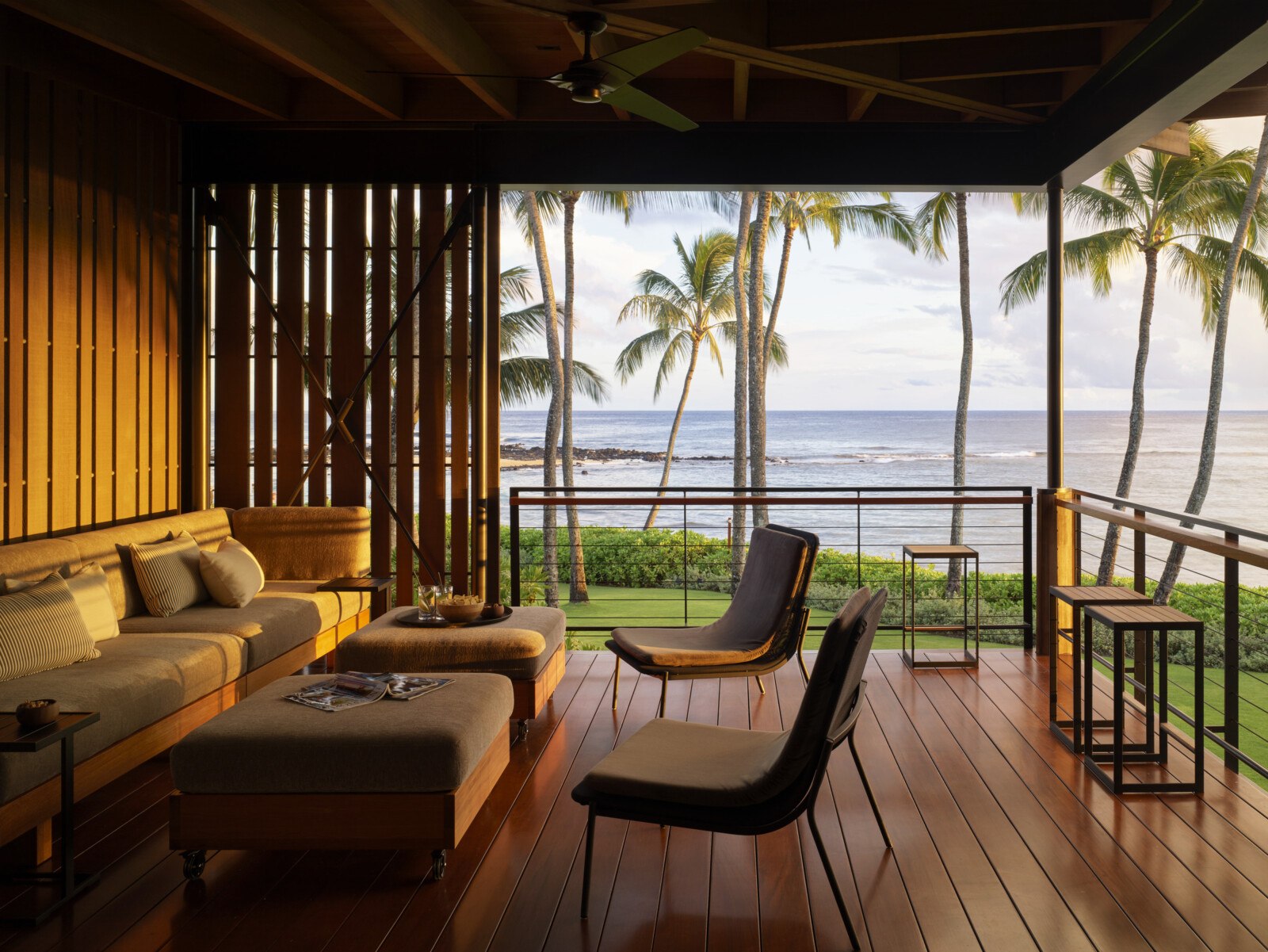

And as the day unfolds, the focus shifts from rowdy games on the communal lawn, up to a calm terrace where sunset is at its best, setting in the distance over the Pacific Ocean.
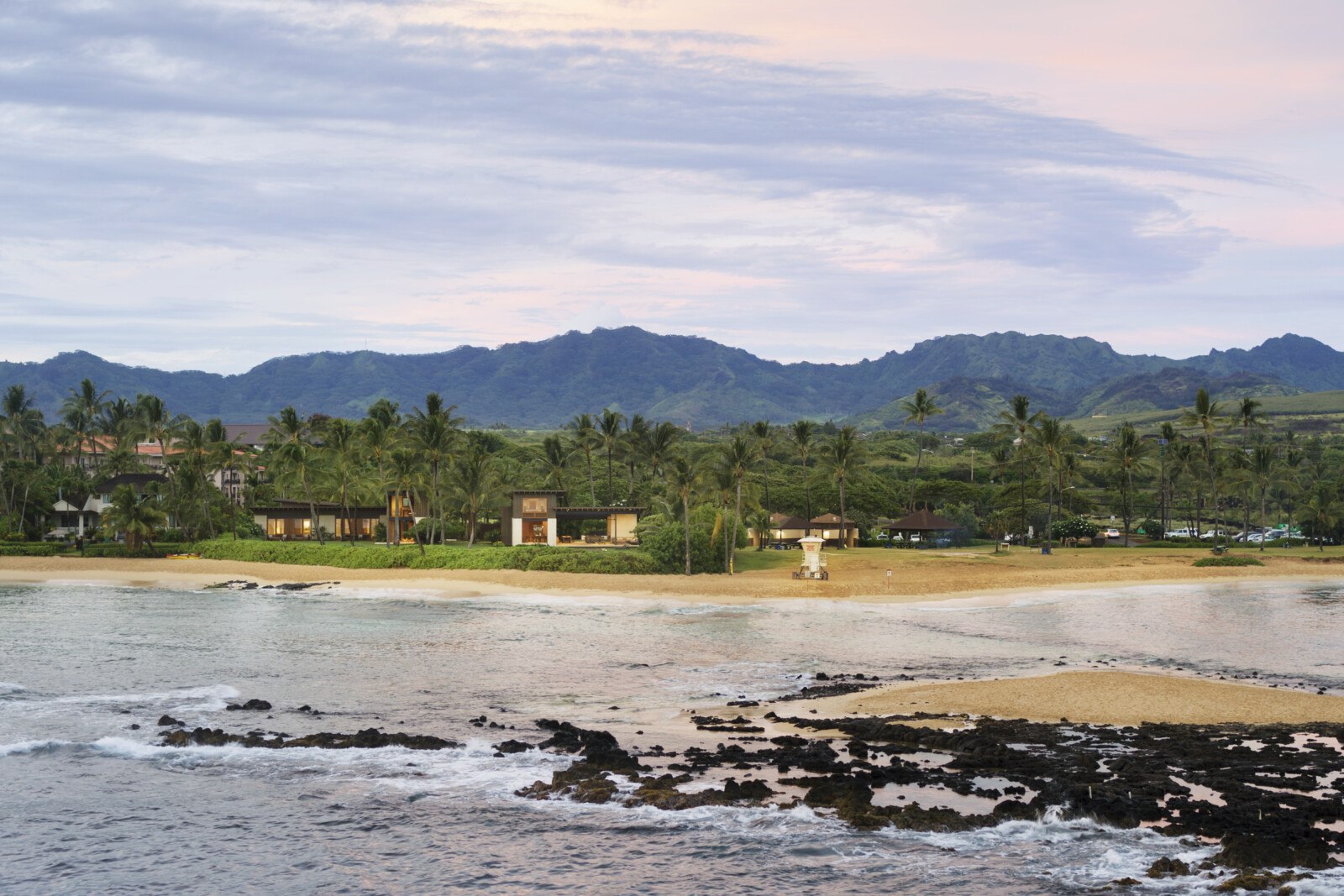
Process & Details

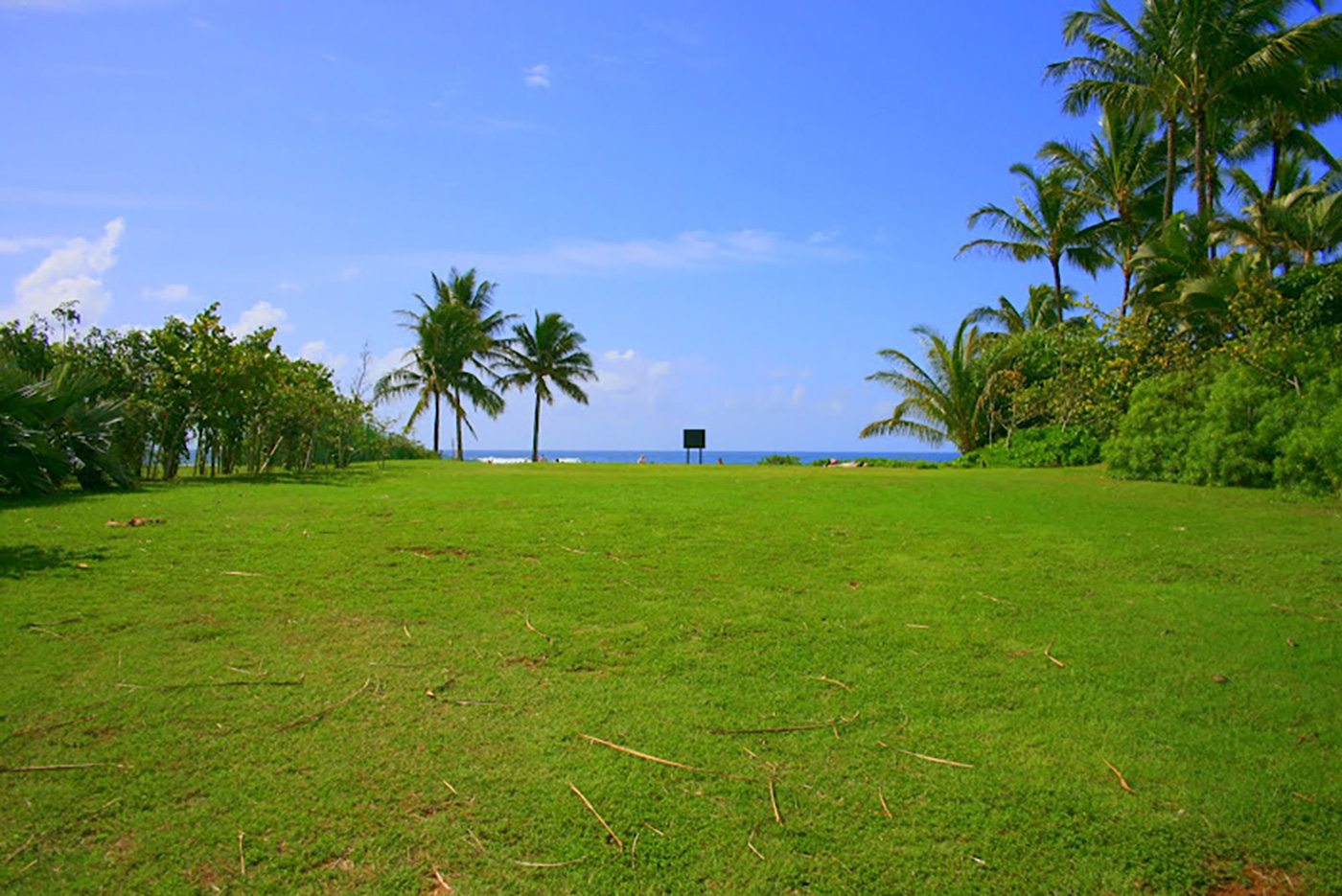
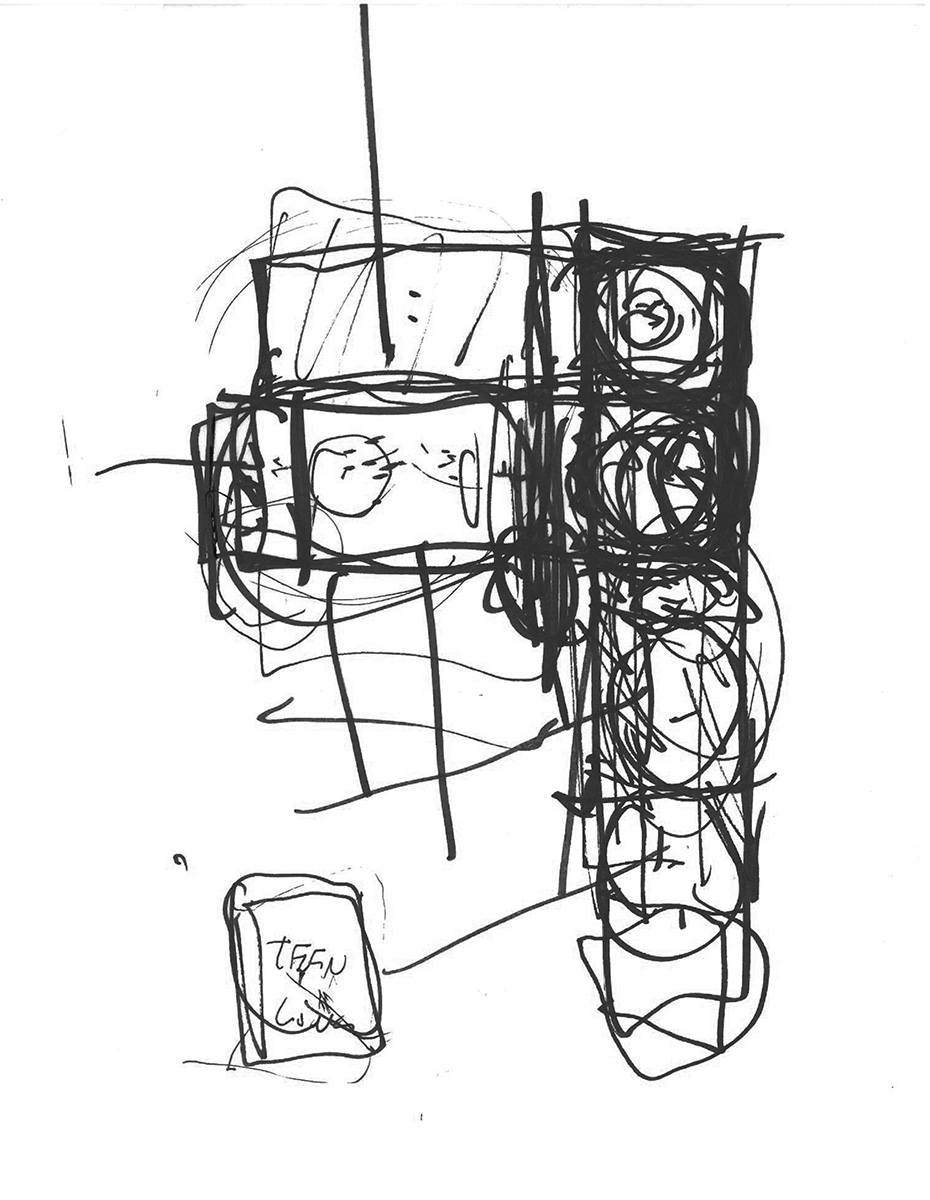
Design Efficiency
Two main challenges to the project were the property’s small footprint and height restrictions, so the design solution was to utilize a shed roof to maximize height and square footage, as well as screens and outdoor landscaping to maximize usable space.
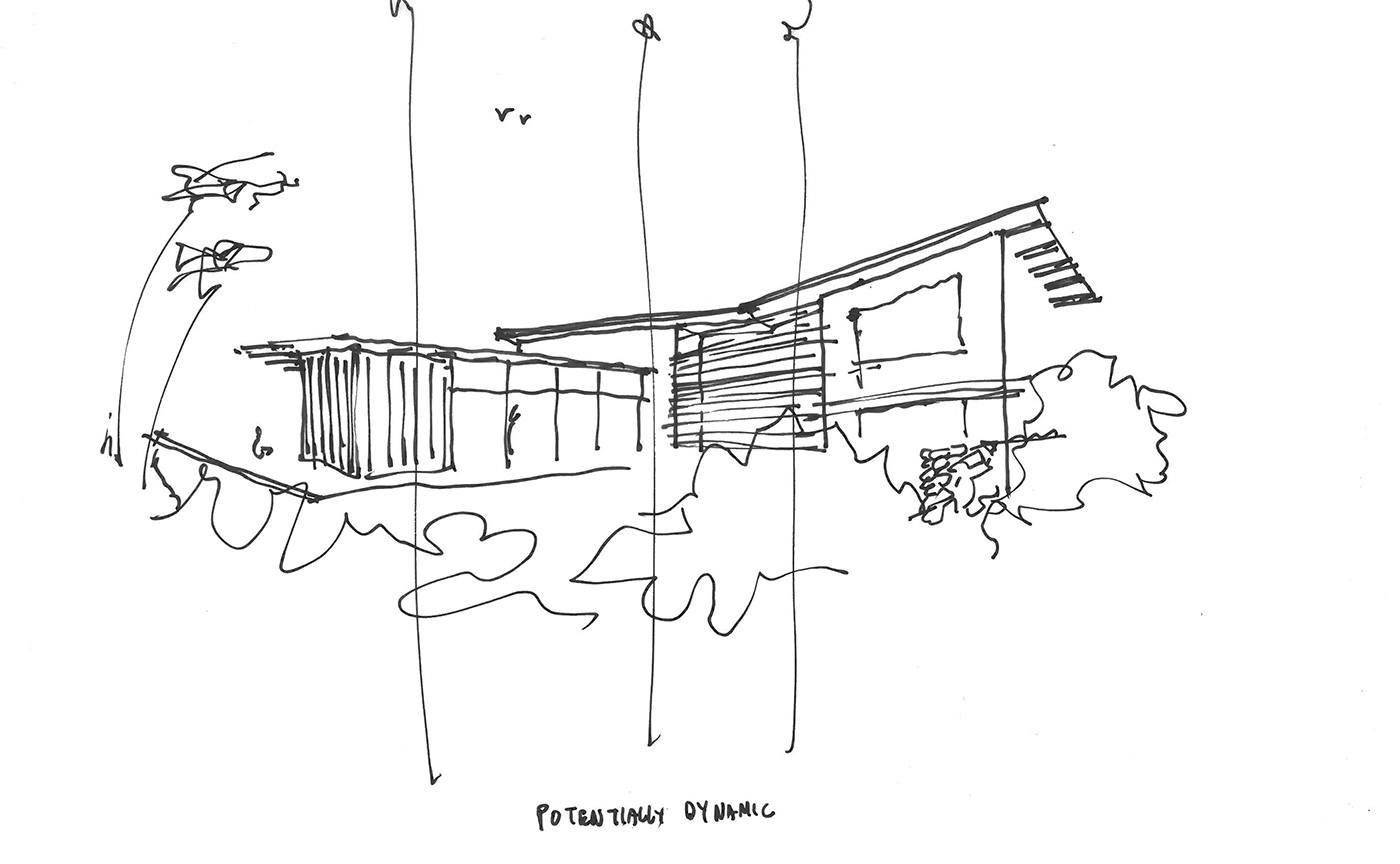
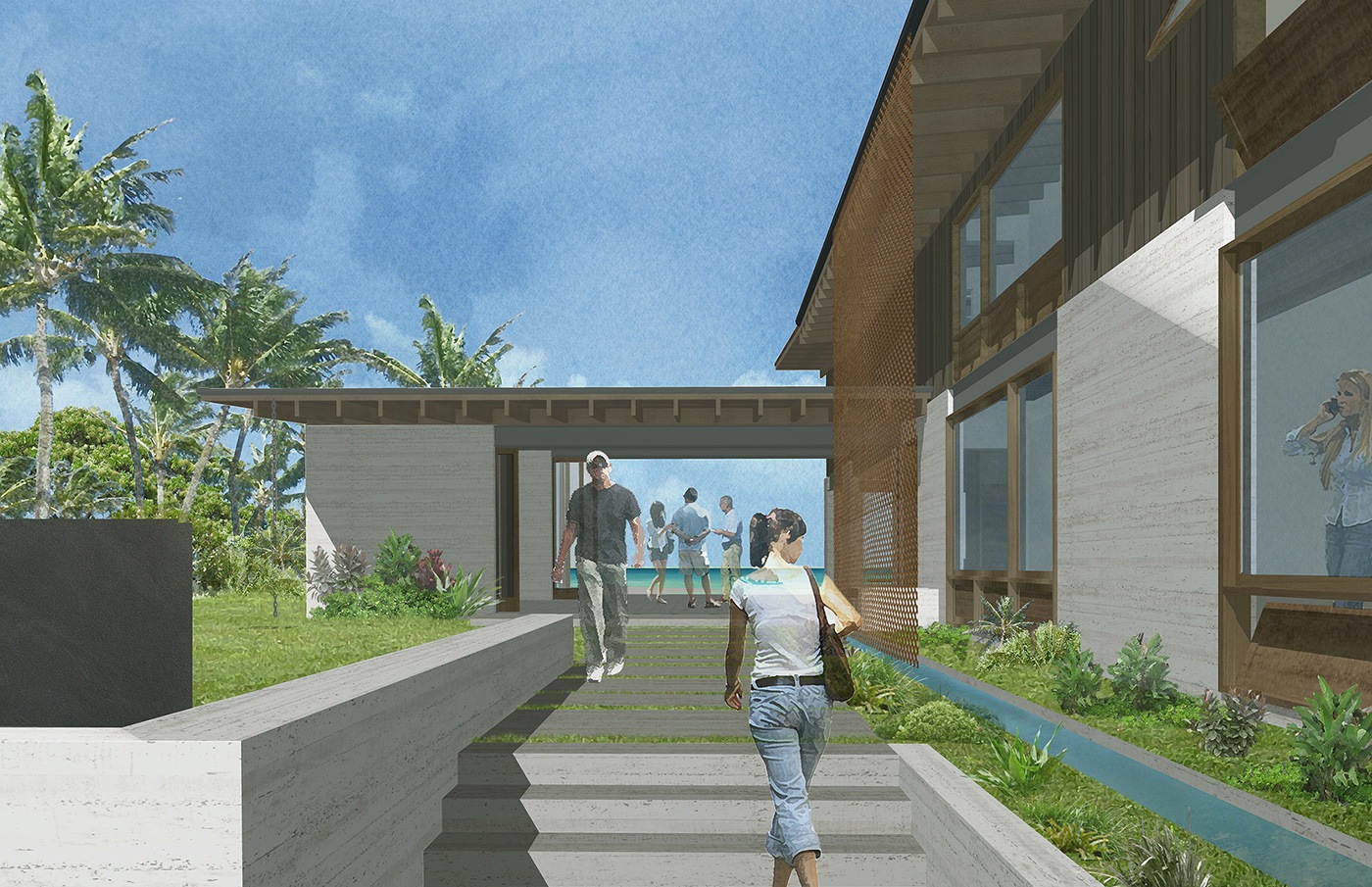
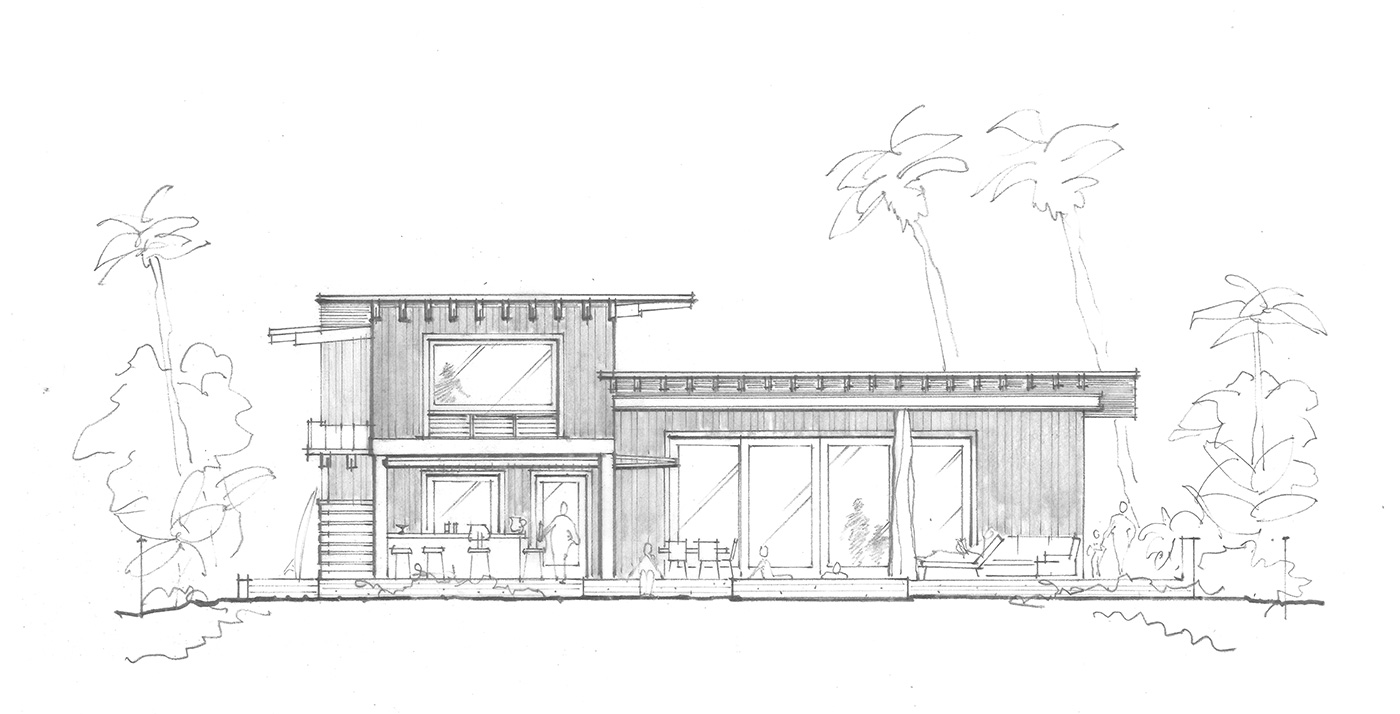
The Materials Palette
The home’s materials palette springs from the land itself—coral colored concrete, with dark timber cladding on the upper level, topped by wide roof overhangs. Inside, ceilings are covered in timber to match the exposed beams visible on the undersides of the eaves.
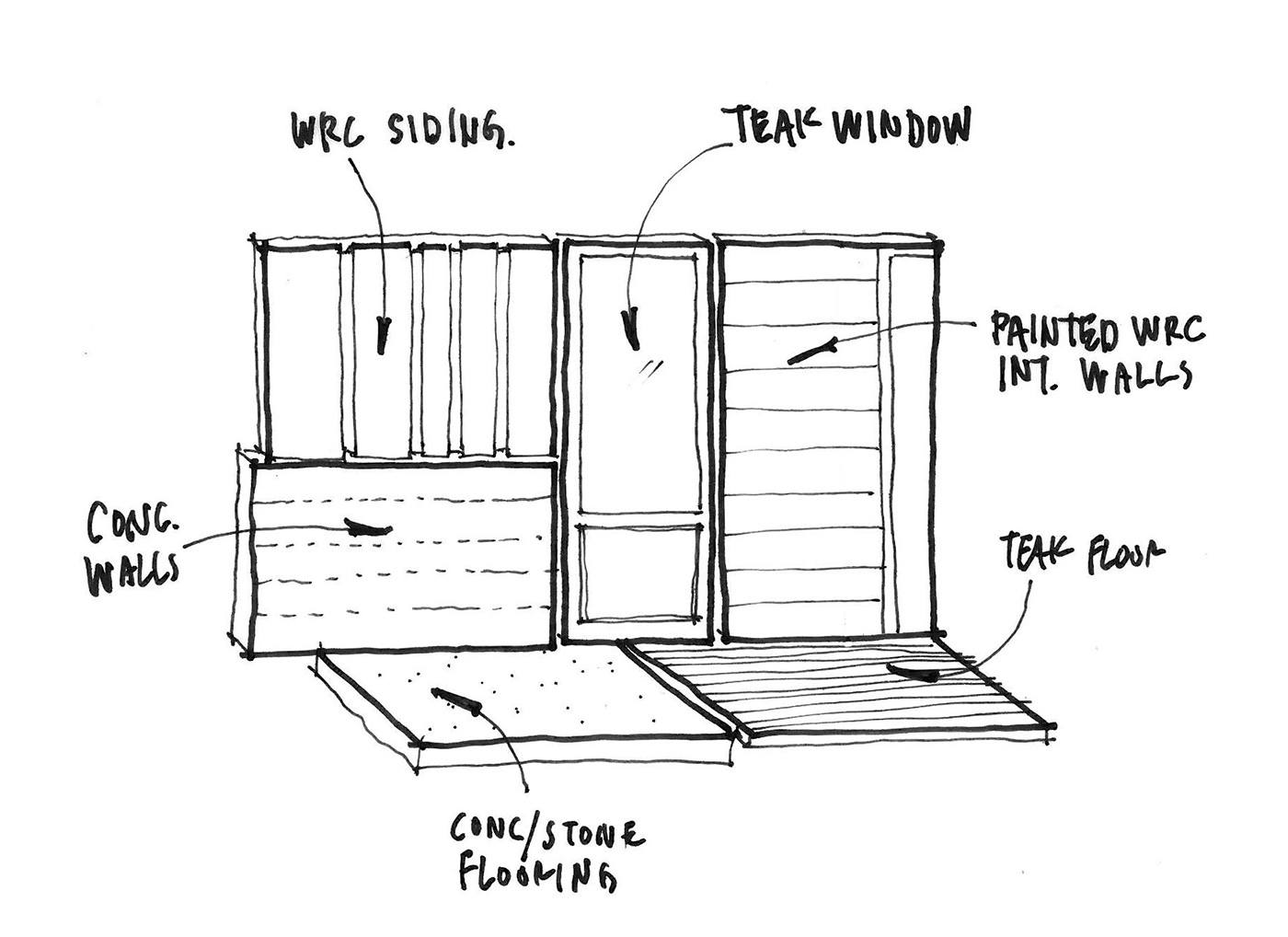
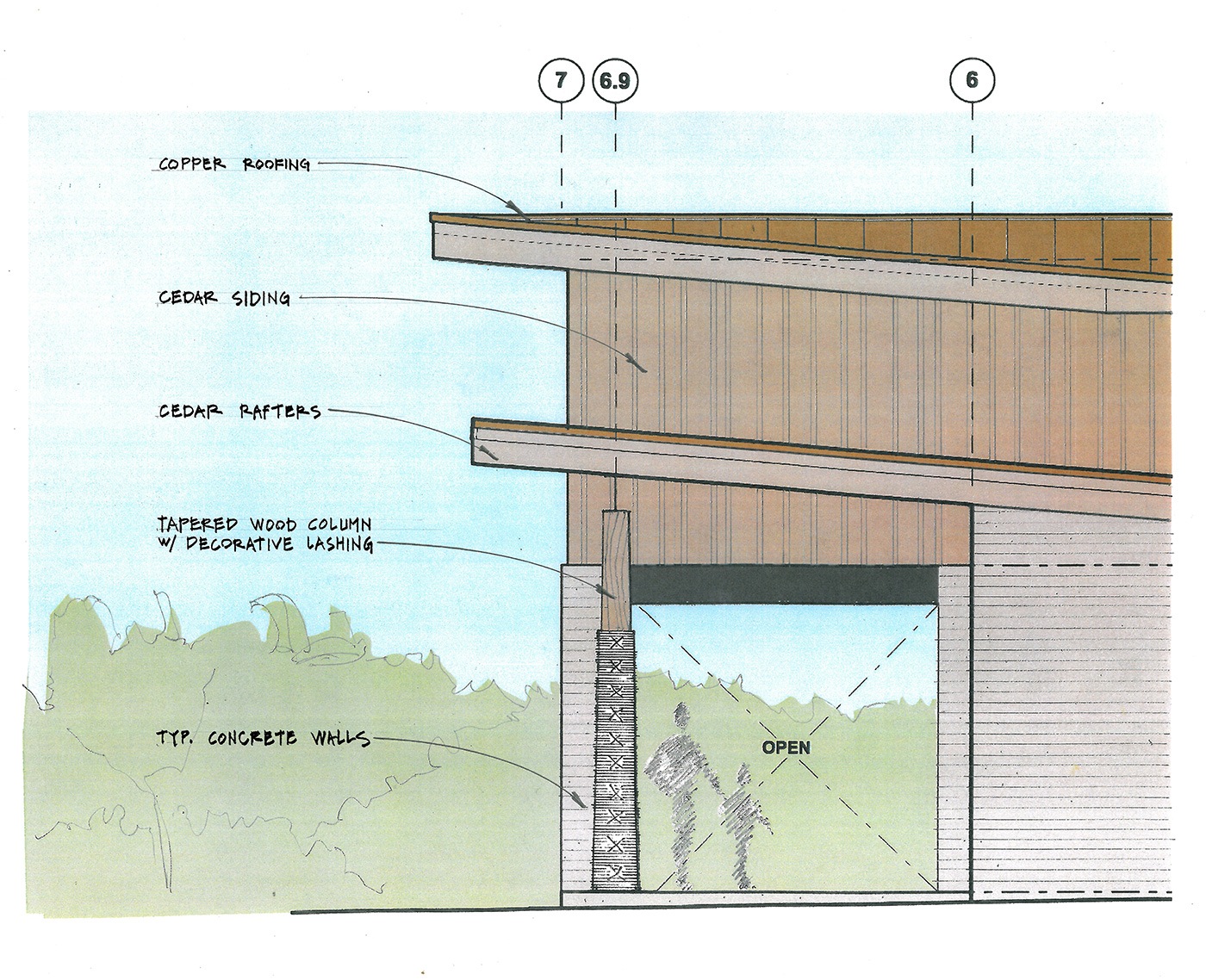
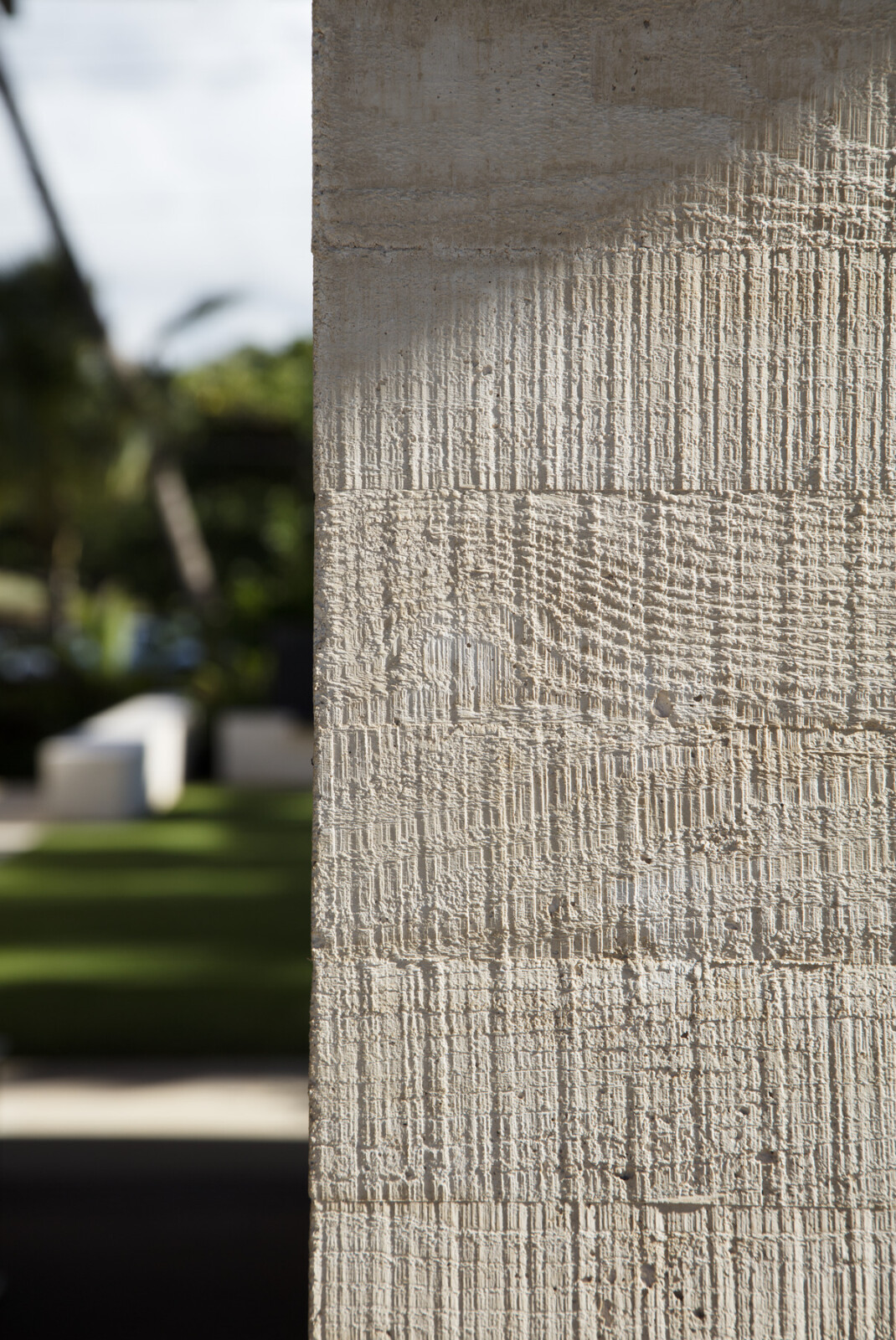
Framing the Views
It was important to the clients to sense the beach from anywhere on the property, which is achieved via large apertures through and between buildings. This allows for views of the surrounding landscape and public beach beyond.
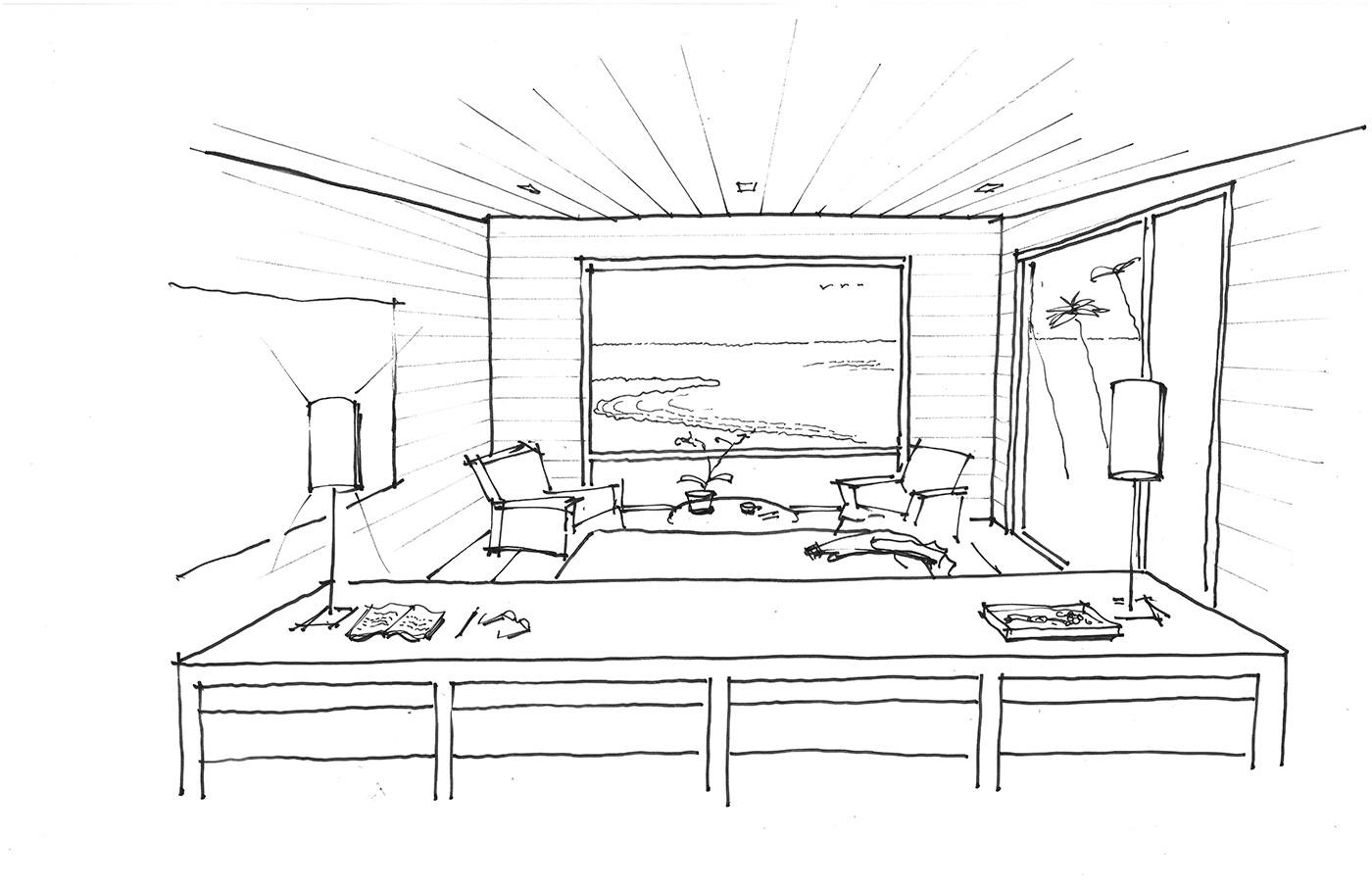
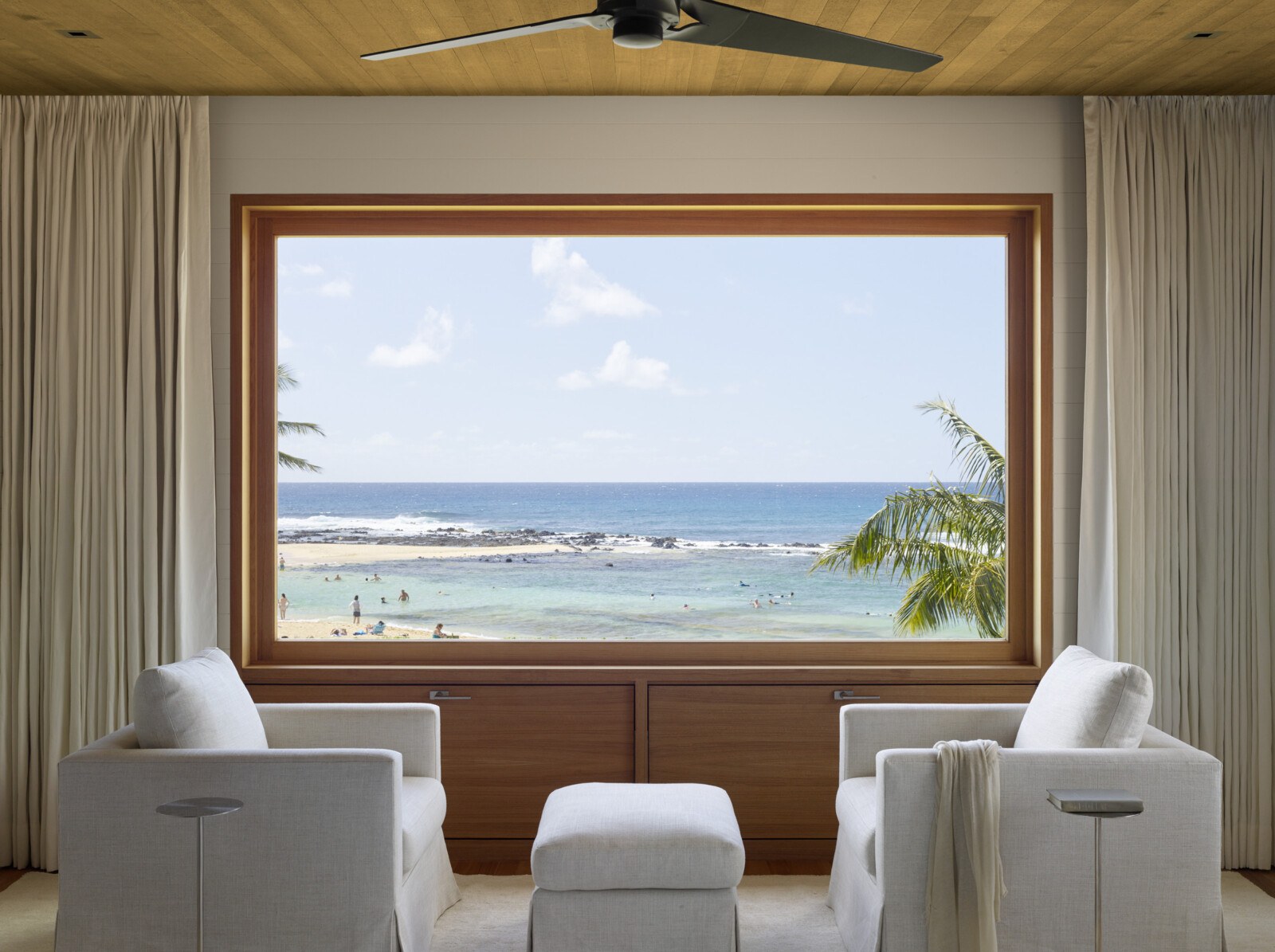
Elevated Lanai
To allow for an elevated lanai while maintaining the same footprint as the corresponding building, the exterior needed to be peeled away, revealing the structure within. Siding is one-dimensional to allow for ventilation, while materials are perfectly aligned to match those of the adjacent house.
