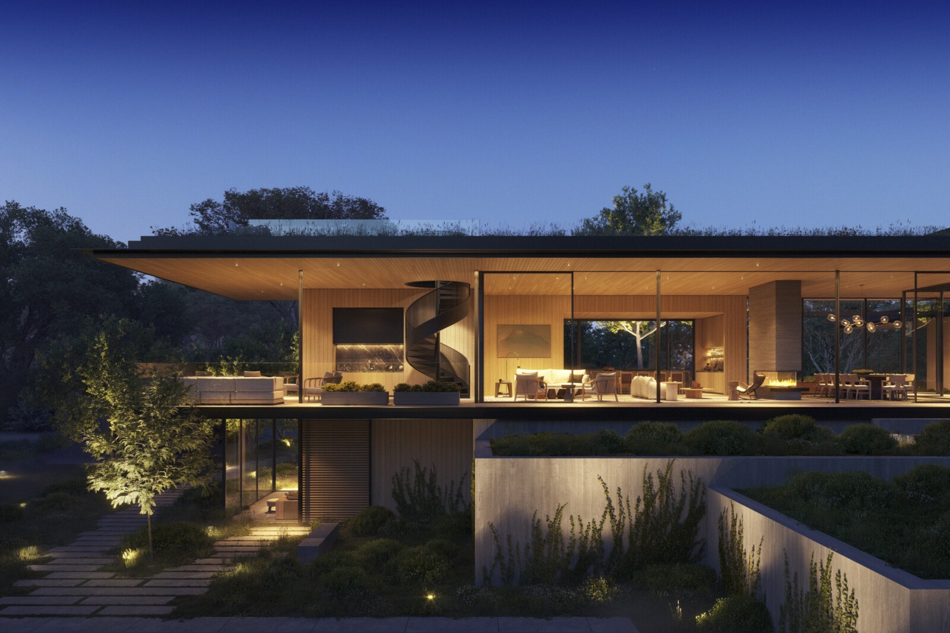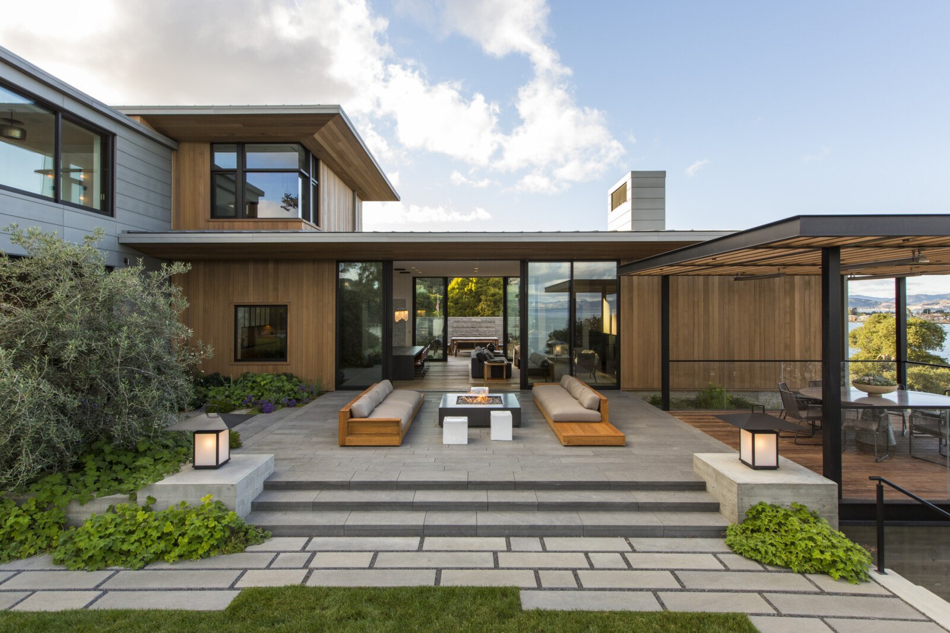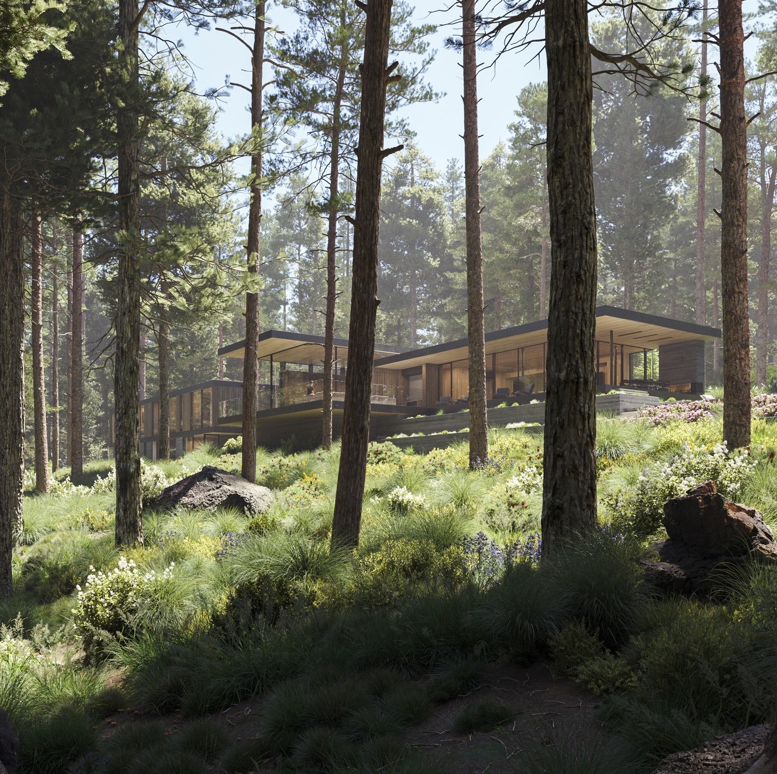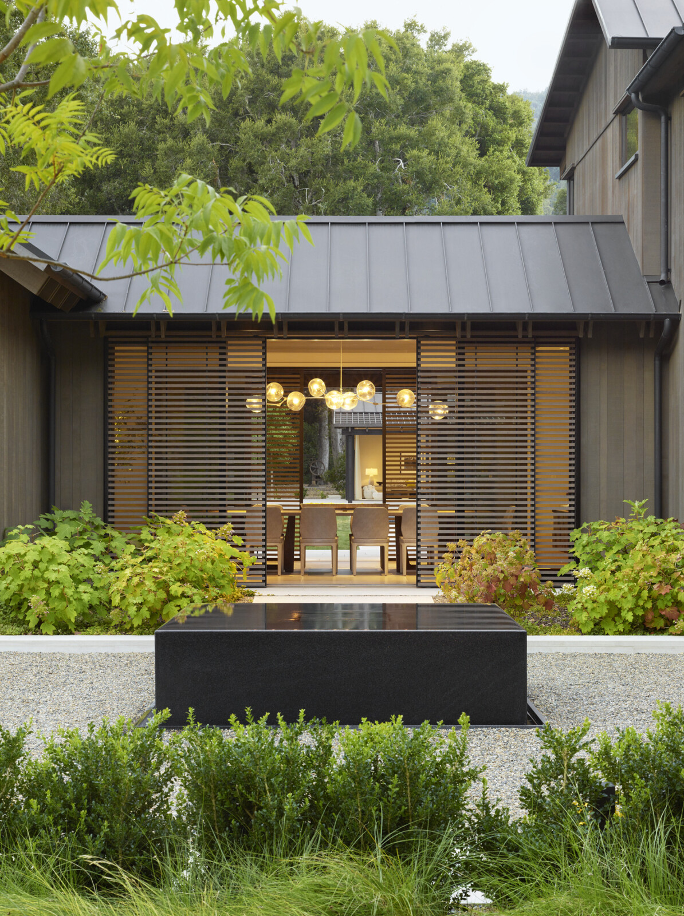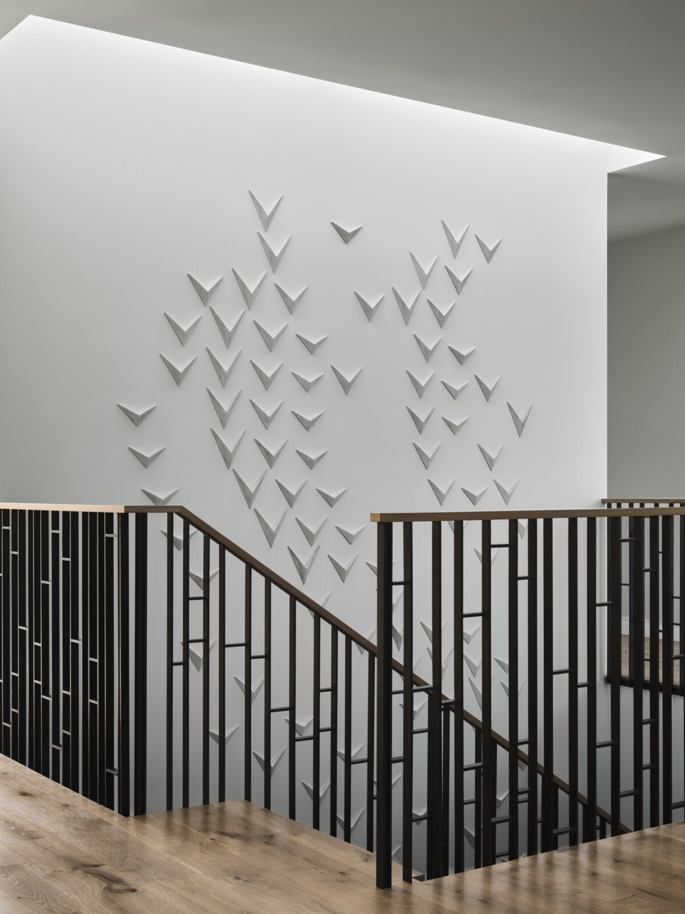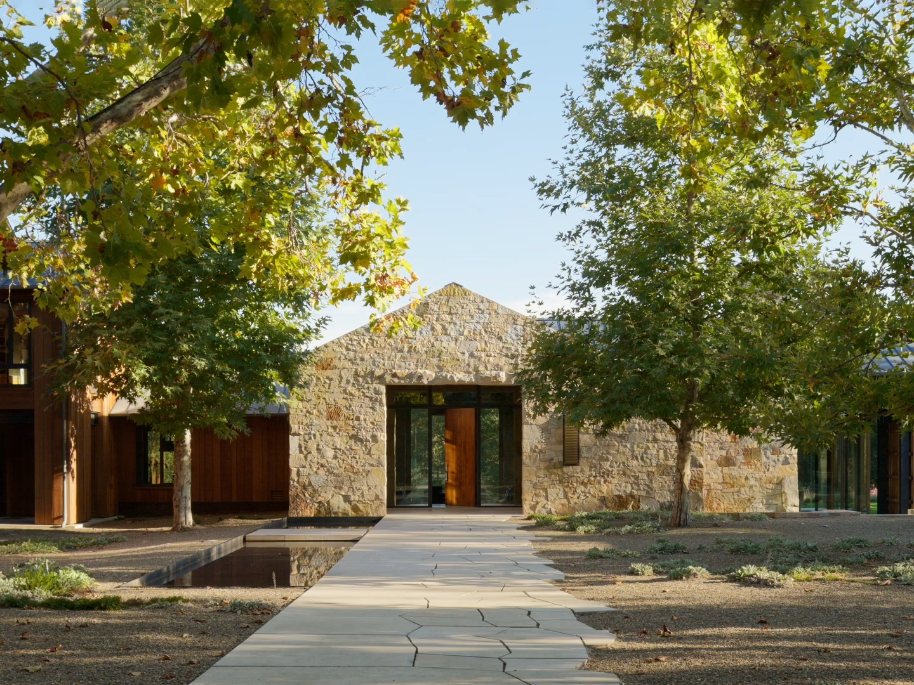Every line and angle responds to the beauty of a landscape filled with old growth oaks and tall whispering grasses.
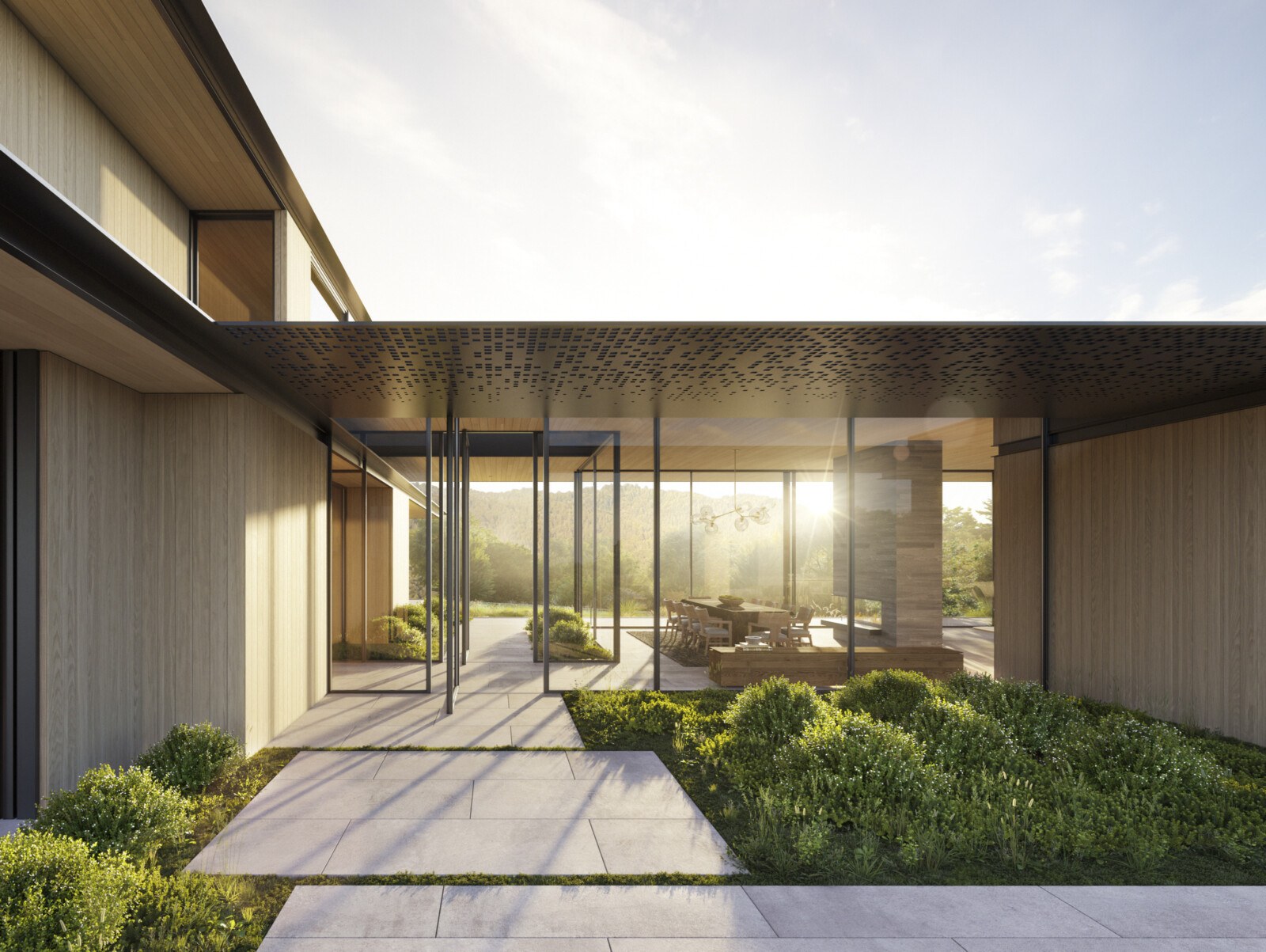
Overlooking the rolling hills, your gaze is drawn to sweeping grassland ridges and a forest of redwood and fir trees. The design, an ode to openness, welcomes the outdoors in through vast stretches of glass and soaring orthogonal roof planes planted with California wildflowers.
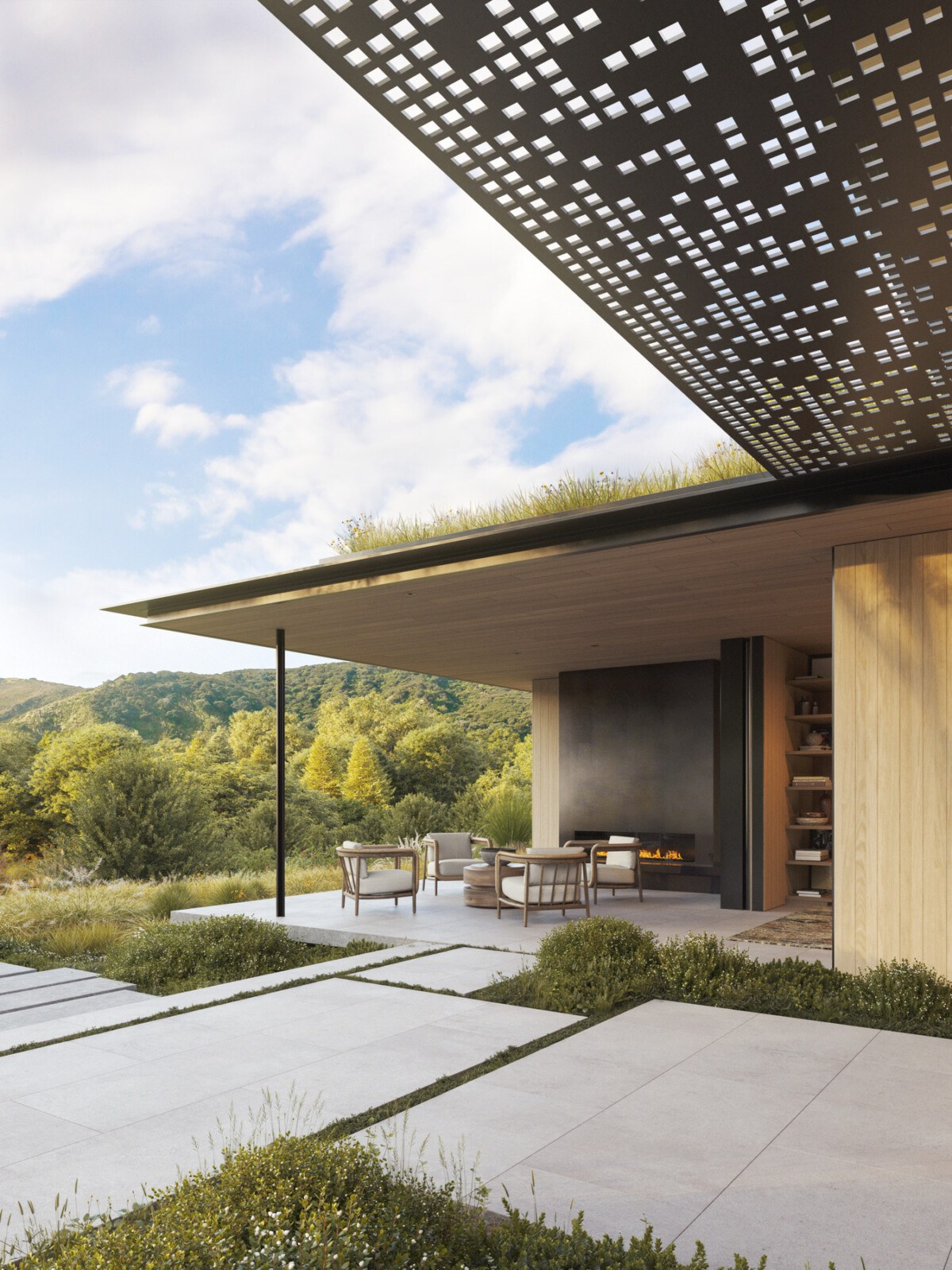
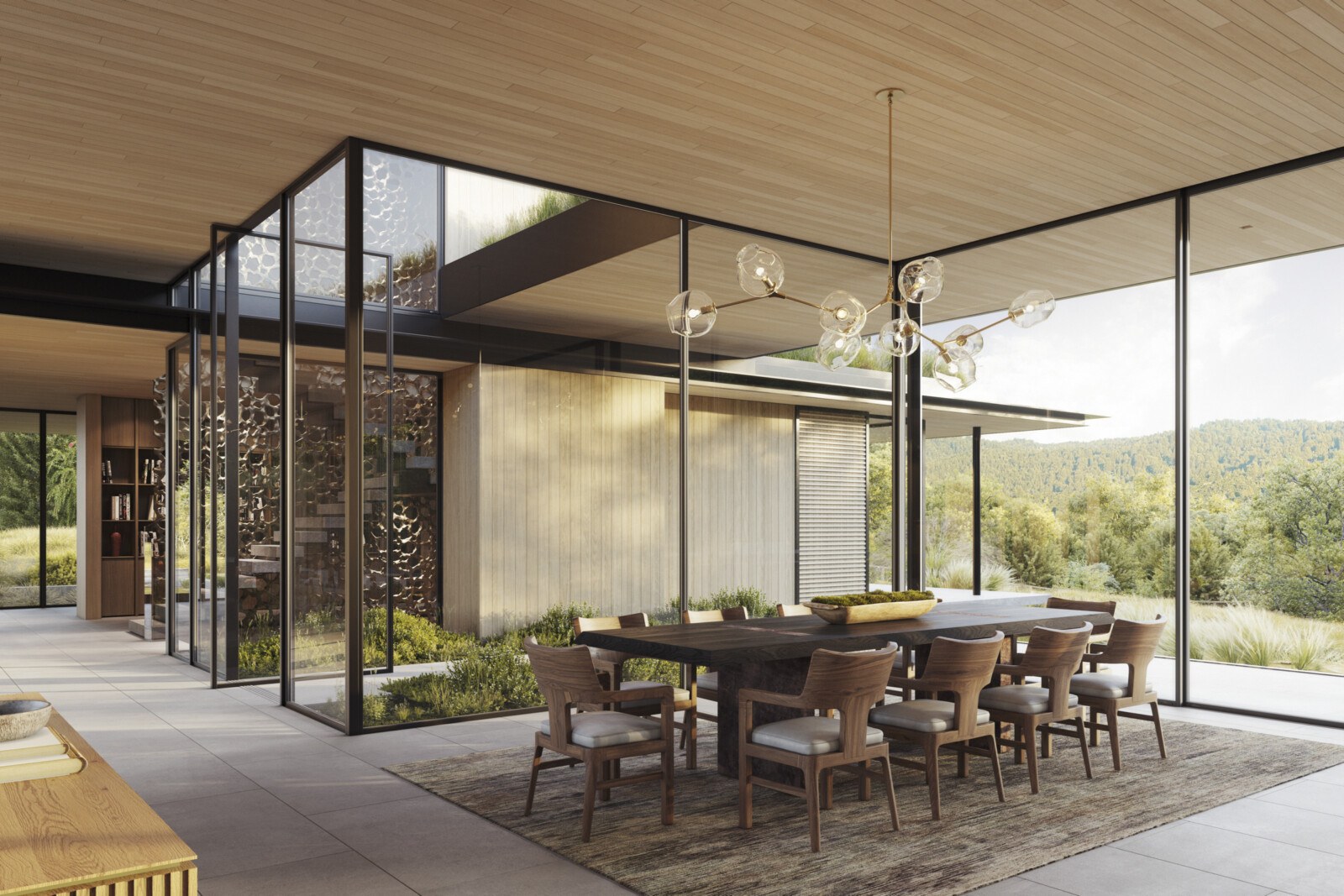

Solid walls are scarce—fostering an ongoing dialogue with the environment, wherever you stand within the home. The boundary between indoors and outdoors dissolves into a seamless conversation with the natural world.
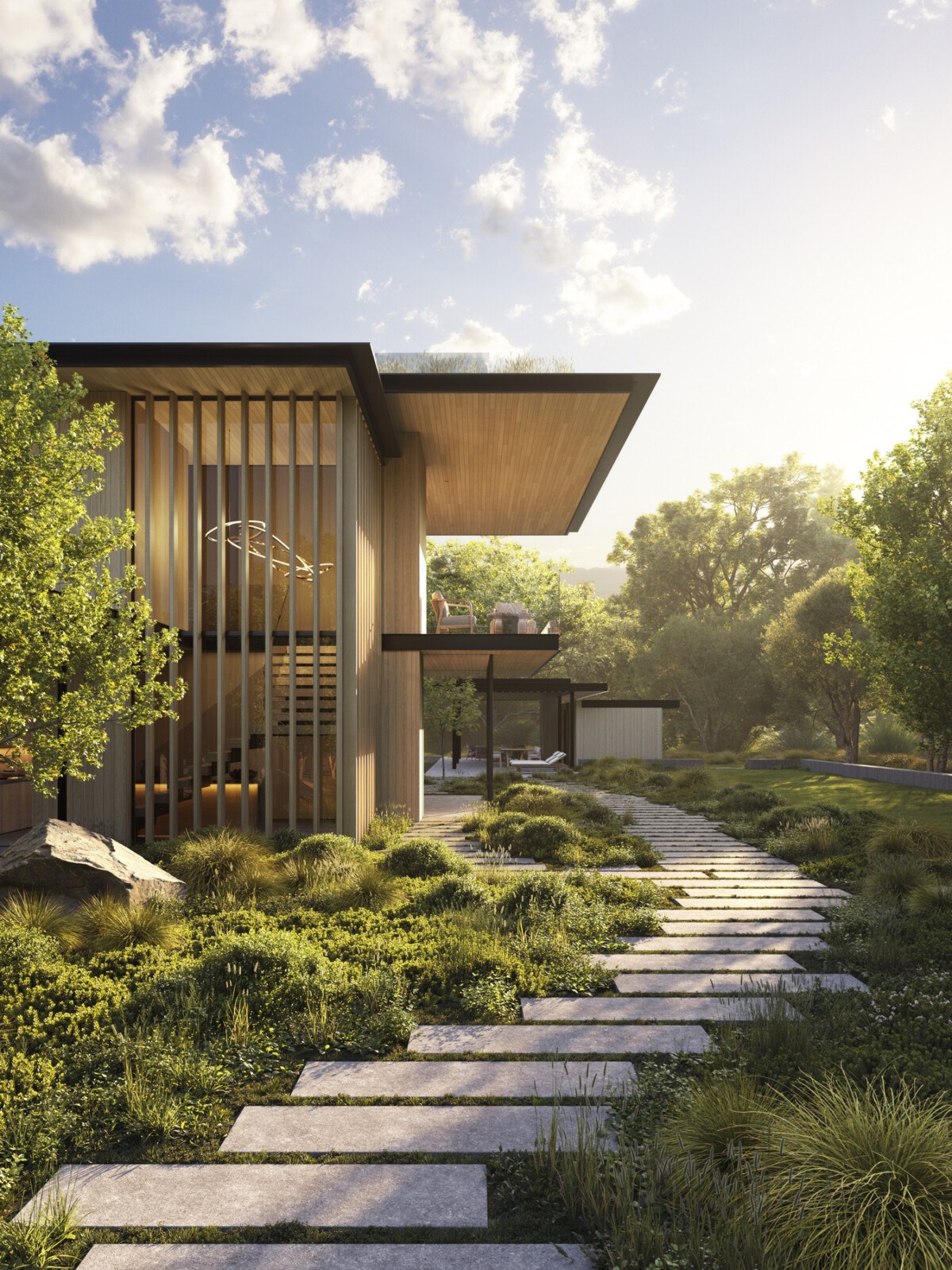
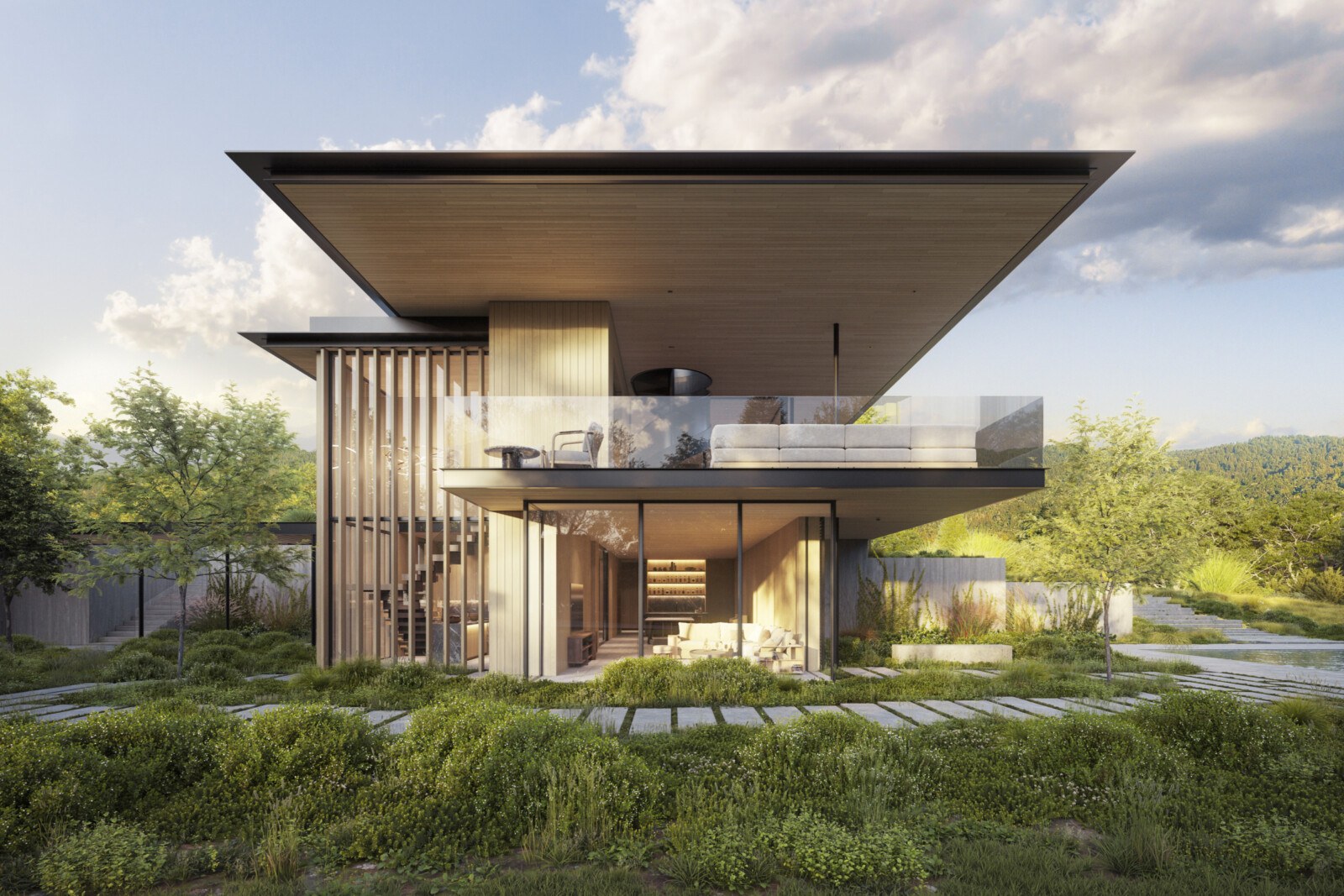

Meandering garden pathways drift through the otherwise rectilinear dwelling, while an interior palette of natural wood, exposed concrete, and delicate metal accents echo the hues of the surrounding landscape.
