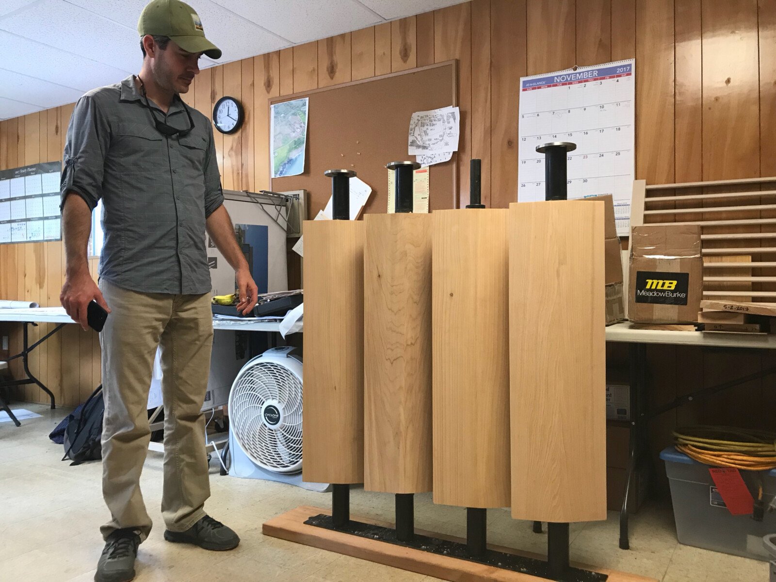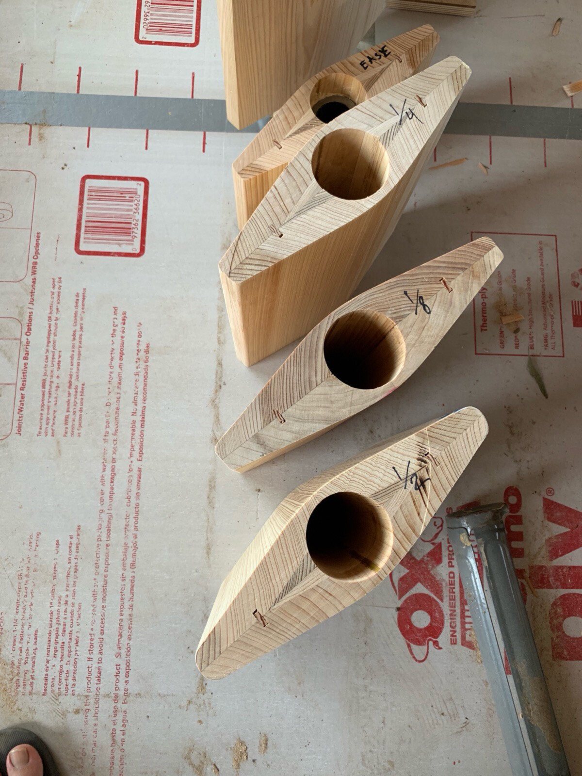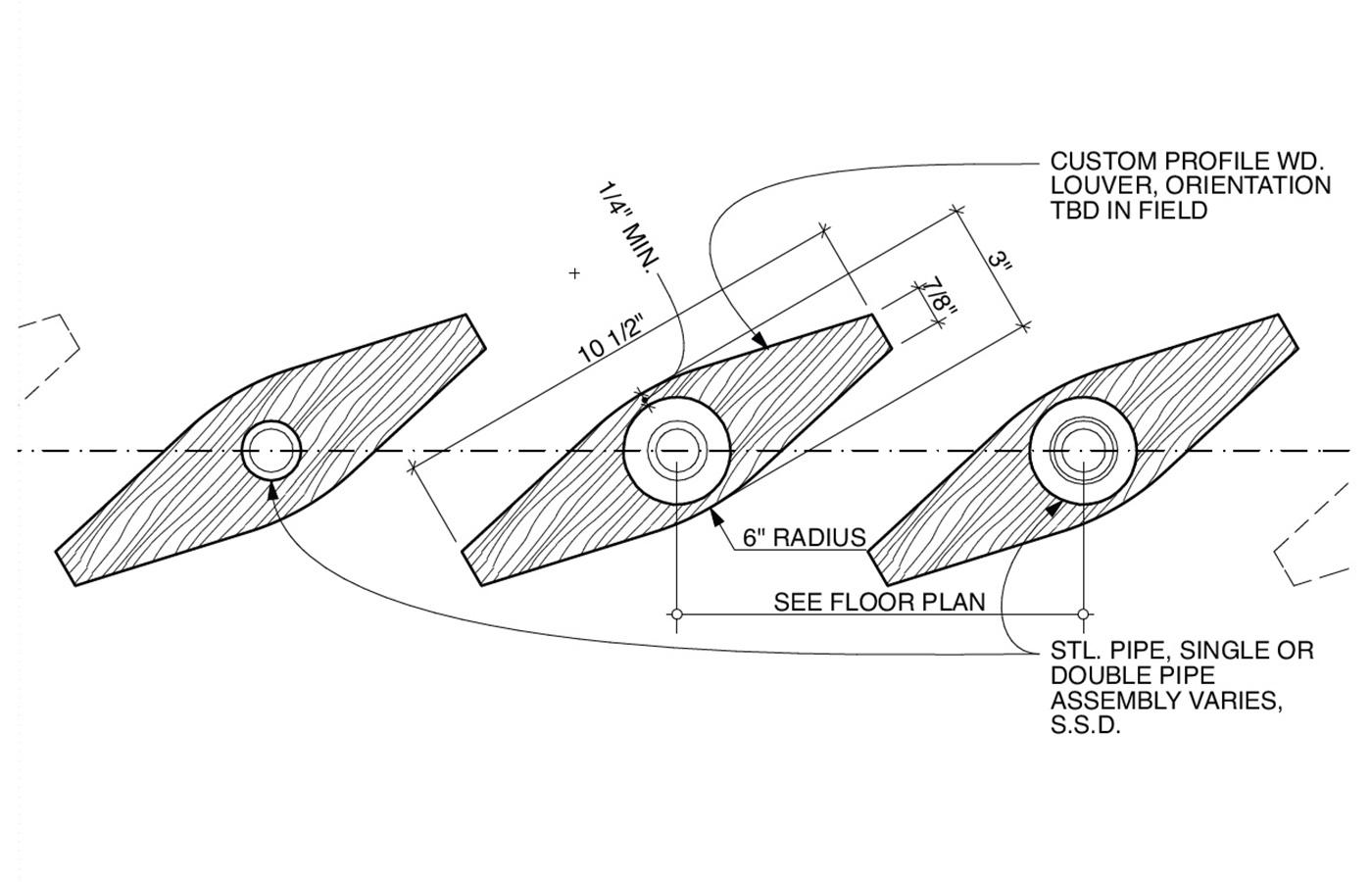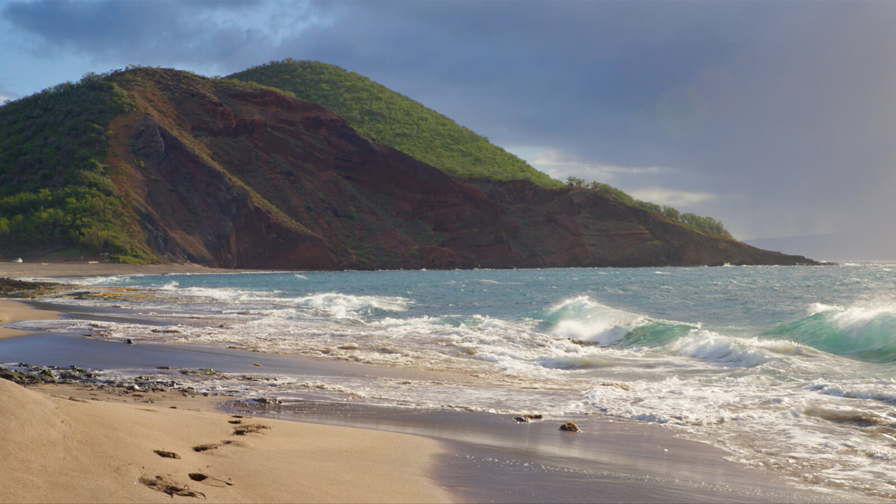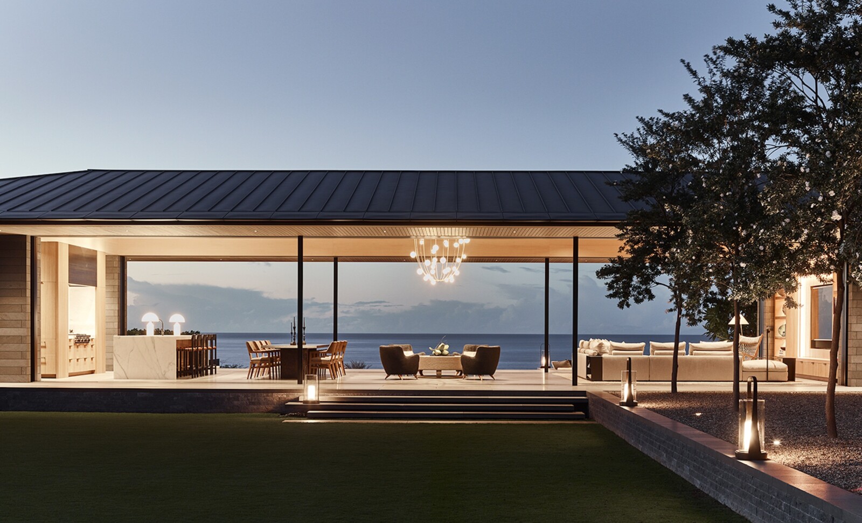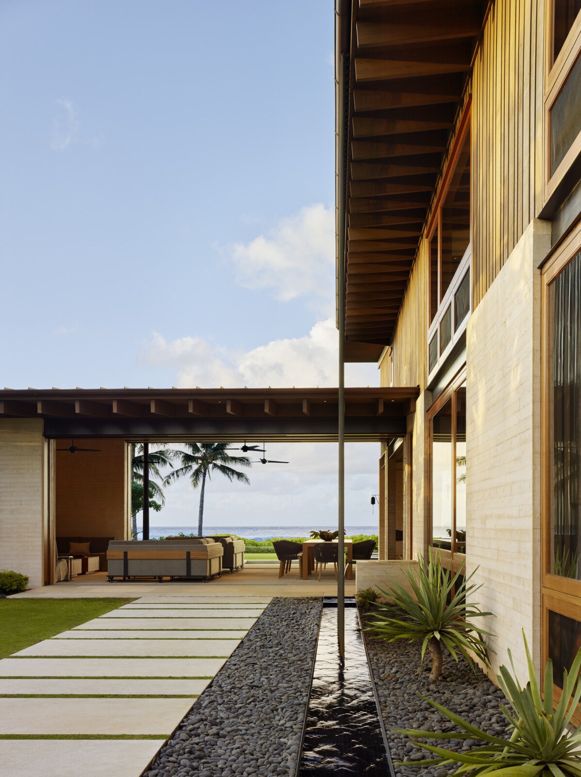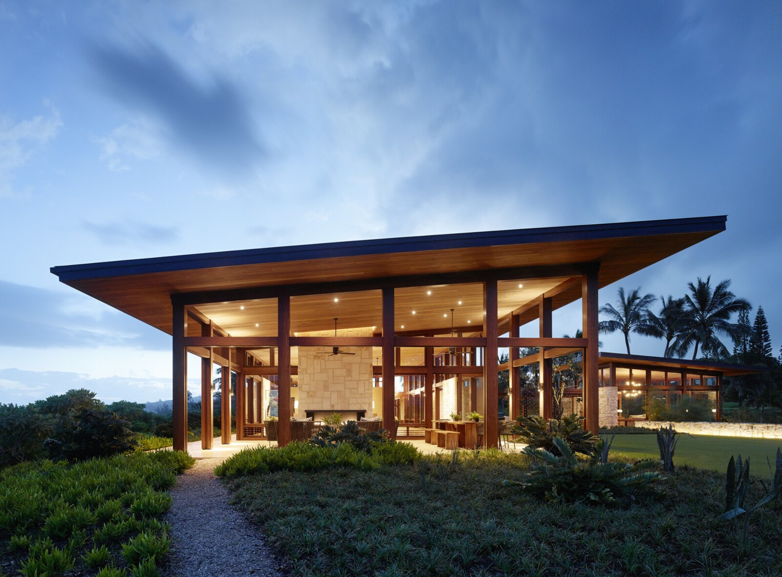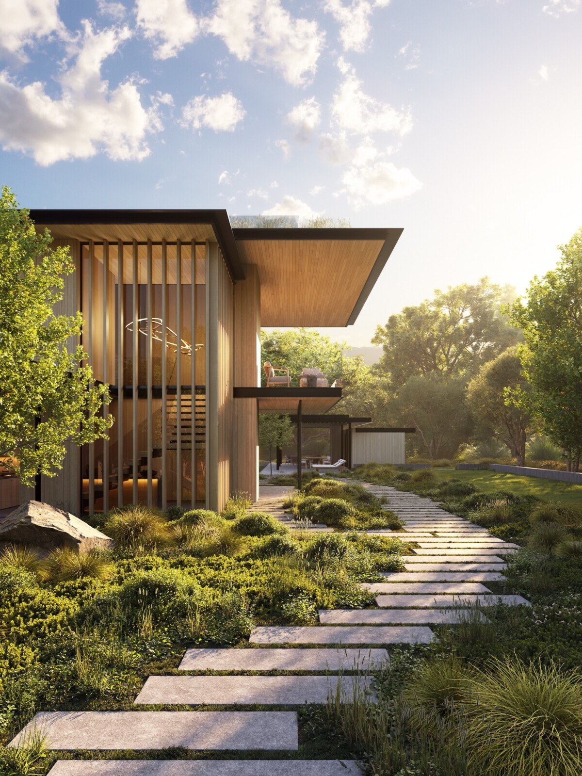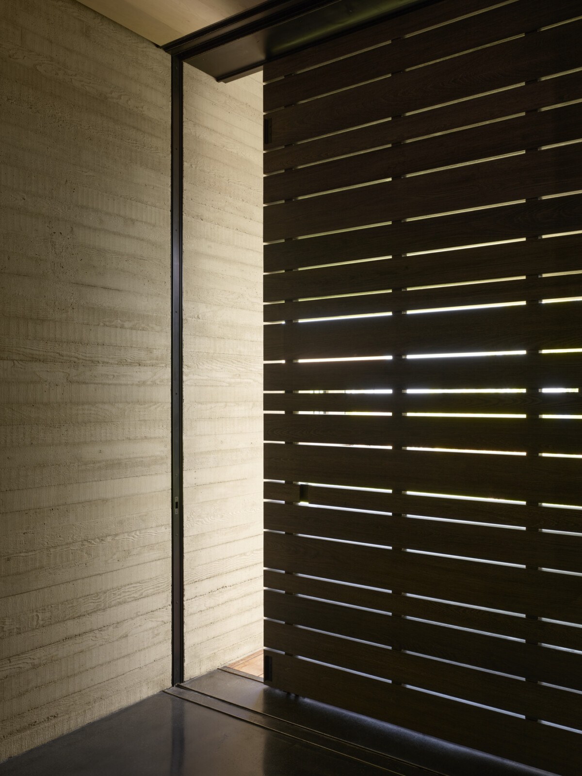Balancing openness with privacy, sunlight with shadow, there’s a sensation of being at the edge of the earth.

Passing through a single-story wall, the sights and sounds of the neighborhood completely disappear. A courtyard stills the senses, setting up the reveal beyond the front door—an uninterrupted expanse of ocean.
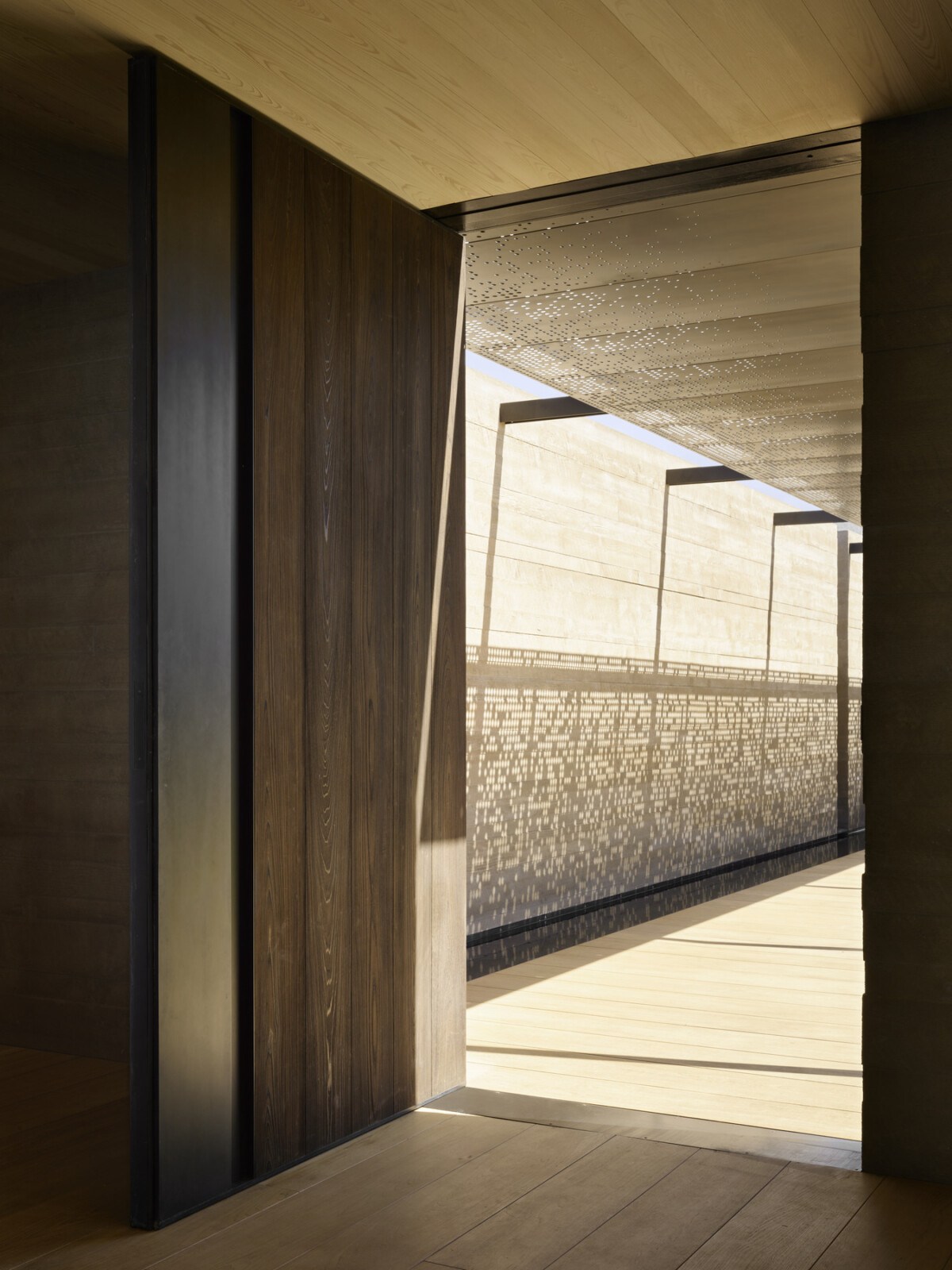

“You progress along an entry path immersed in dappled light, eventually stepping inside the house to experience the panorama that unfurls in front of you.”
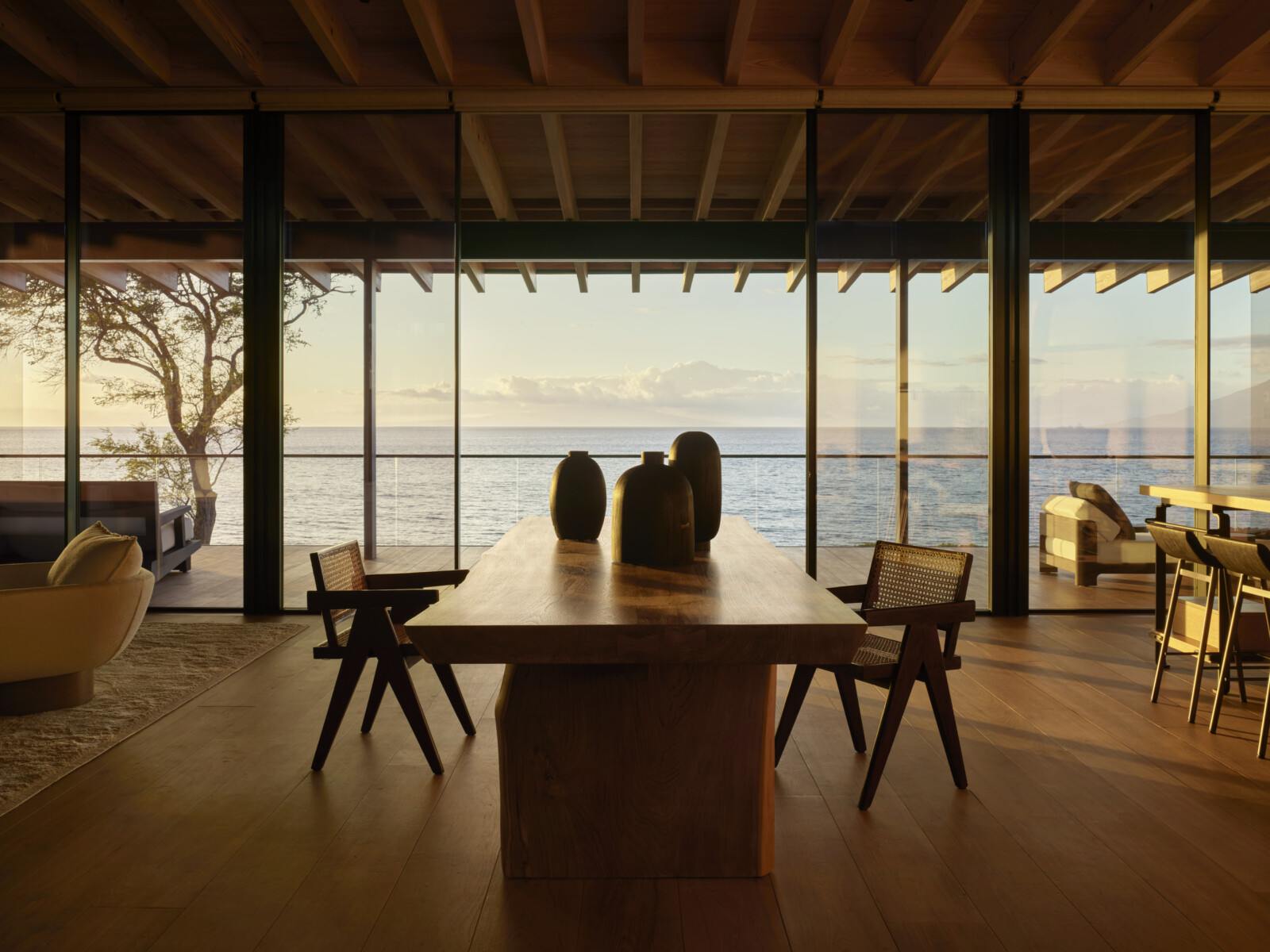
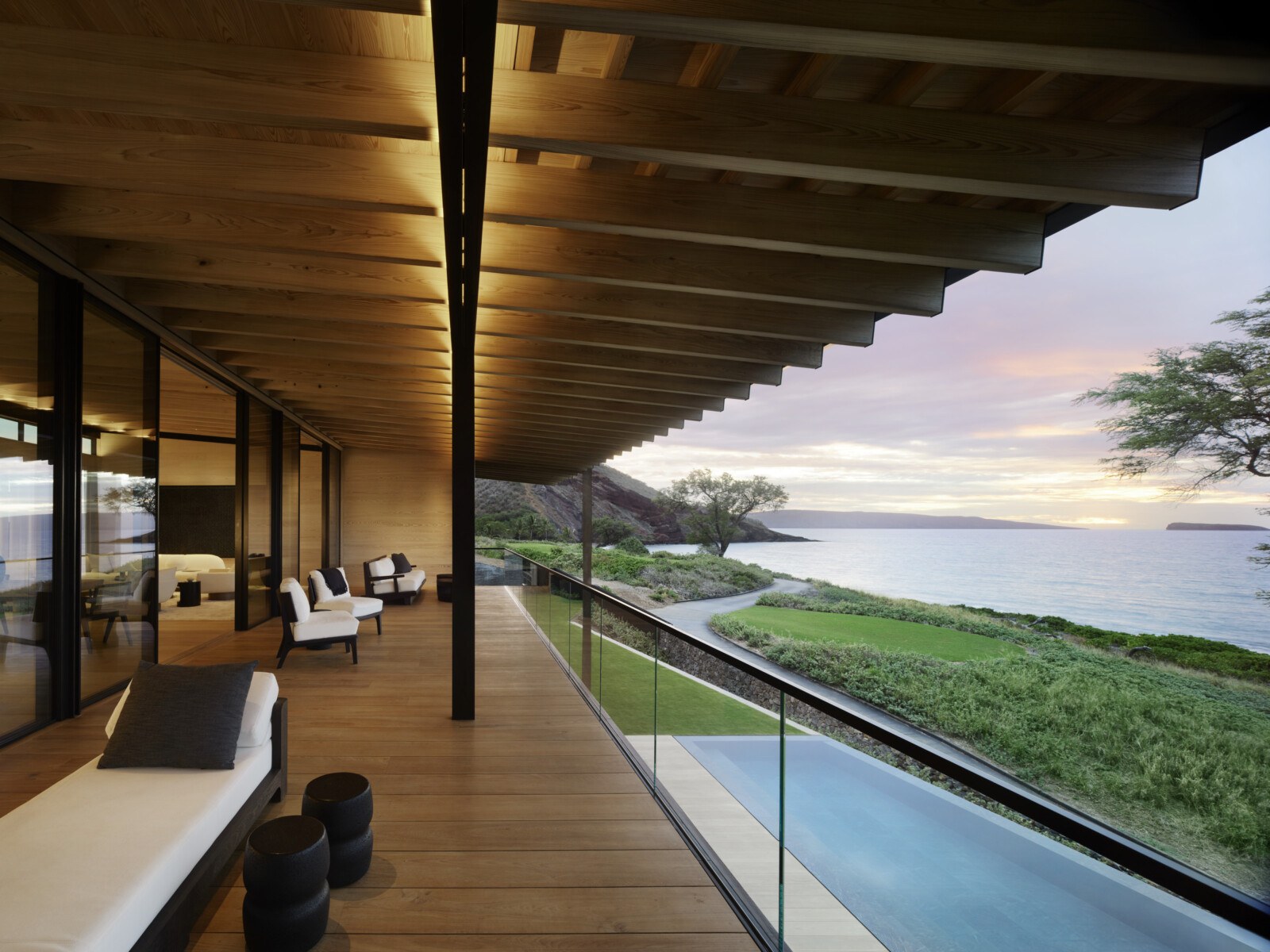
Integrated into the hillside, the layout responds intuitively to the shoreline as you move from room to room. Each space presents a different view, creating a close connection to the landscape.
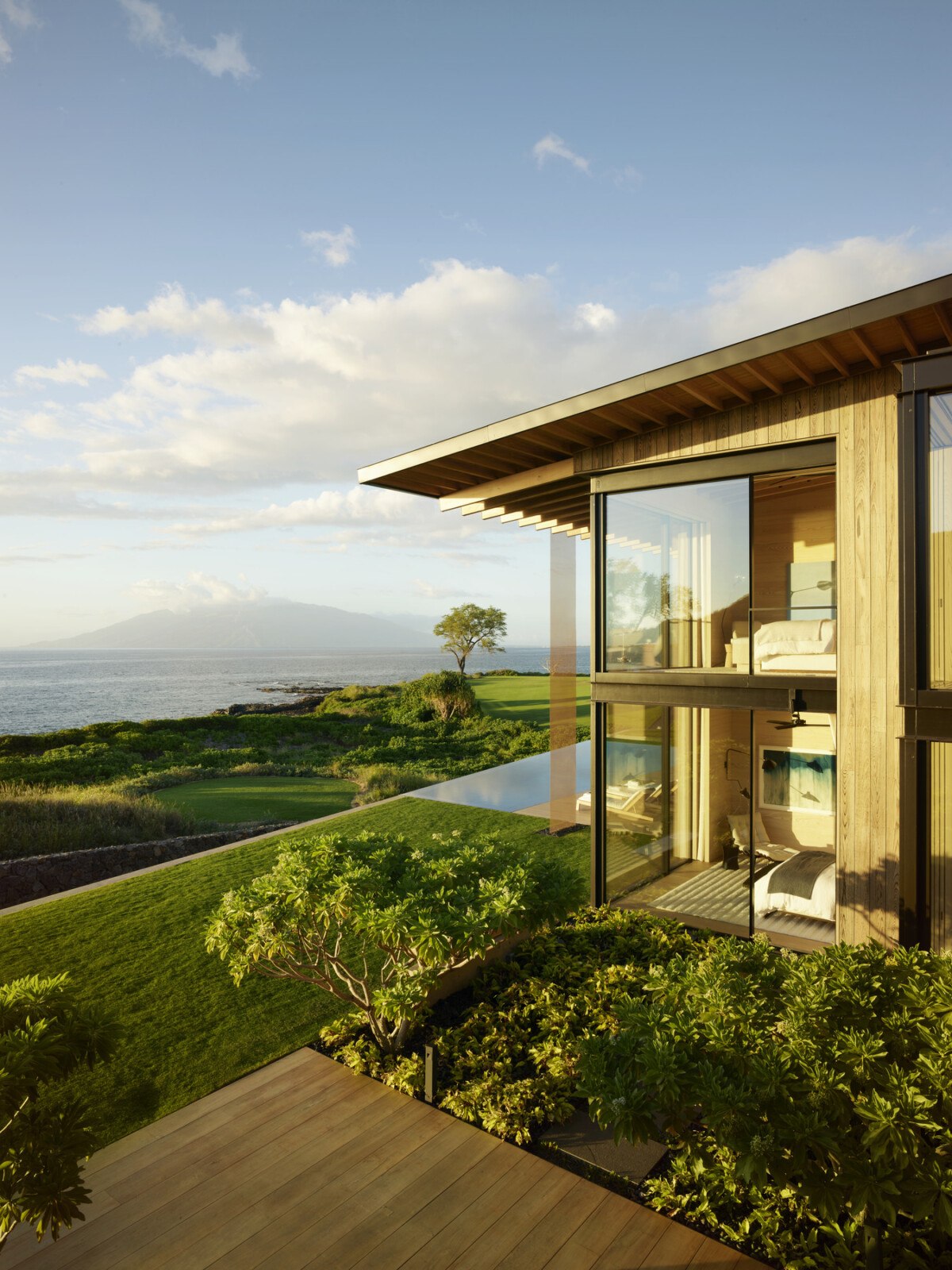
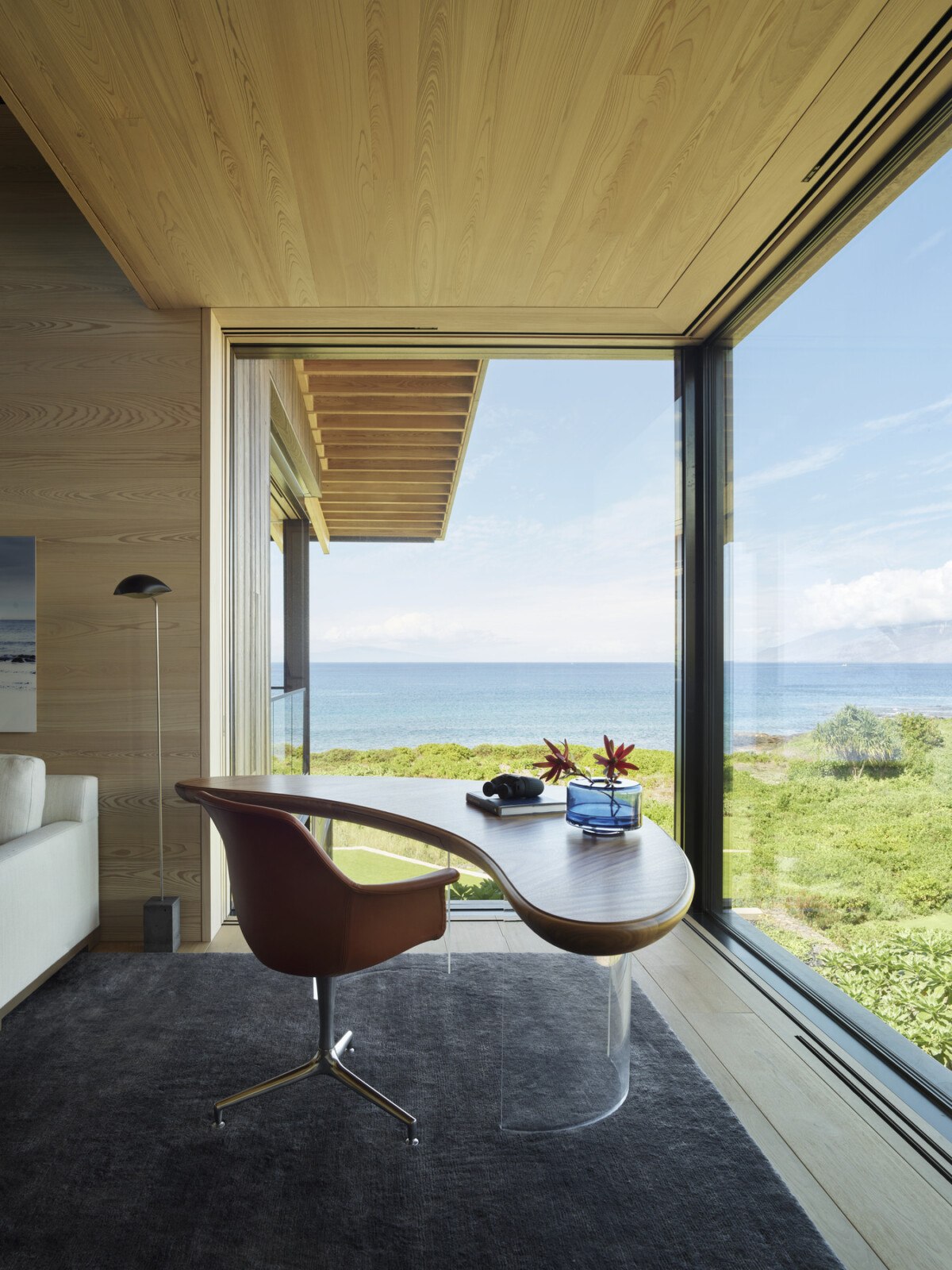

“I want the feeling I have right now, sitting in stillness, surrounded by nothing but this spectacular view.”
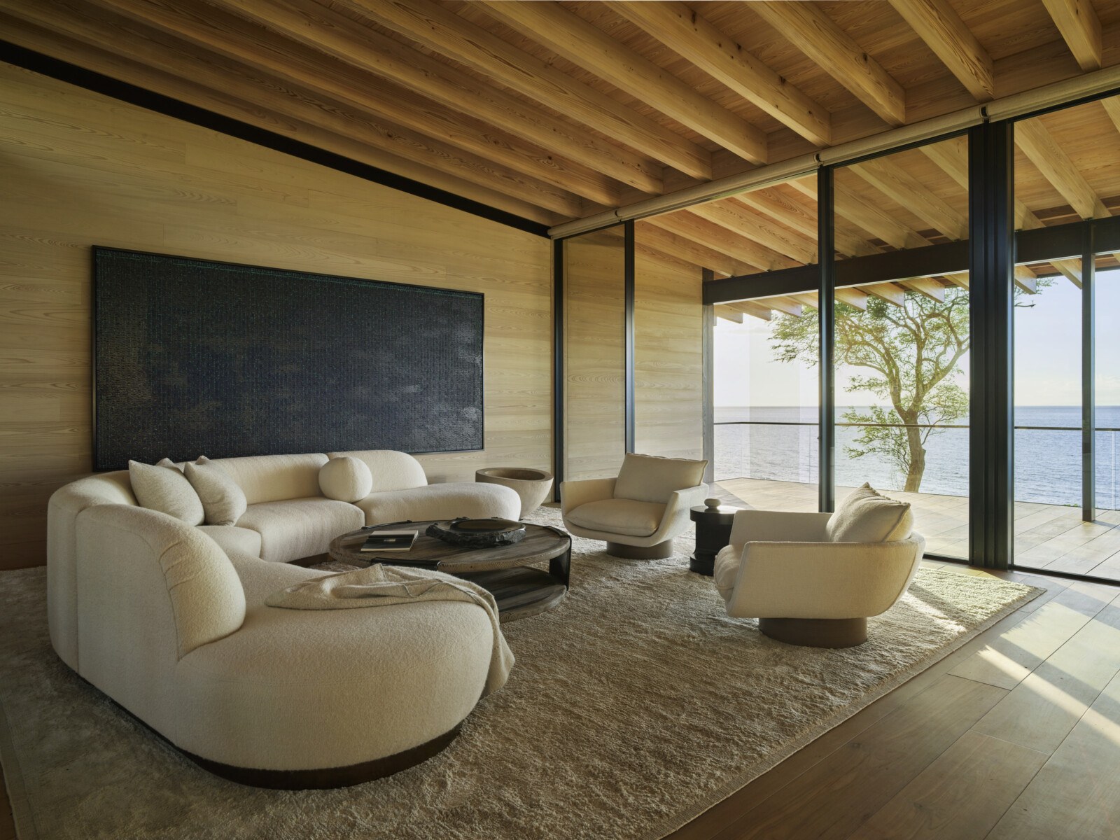
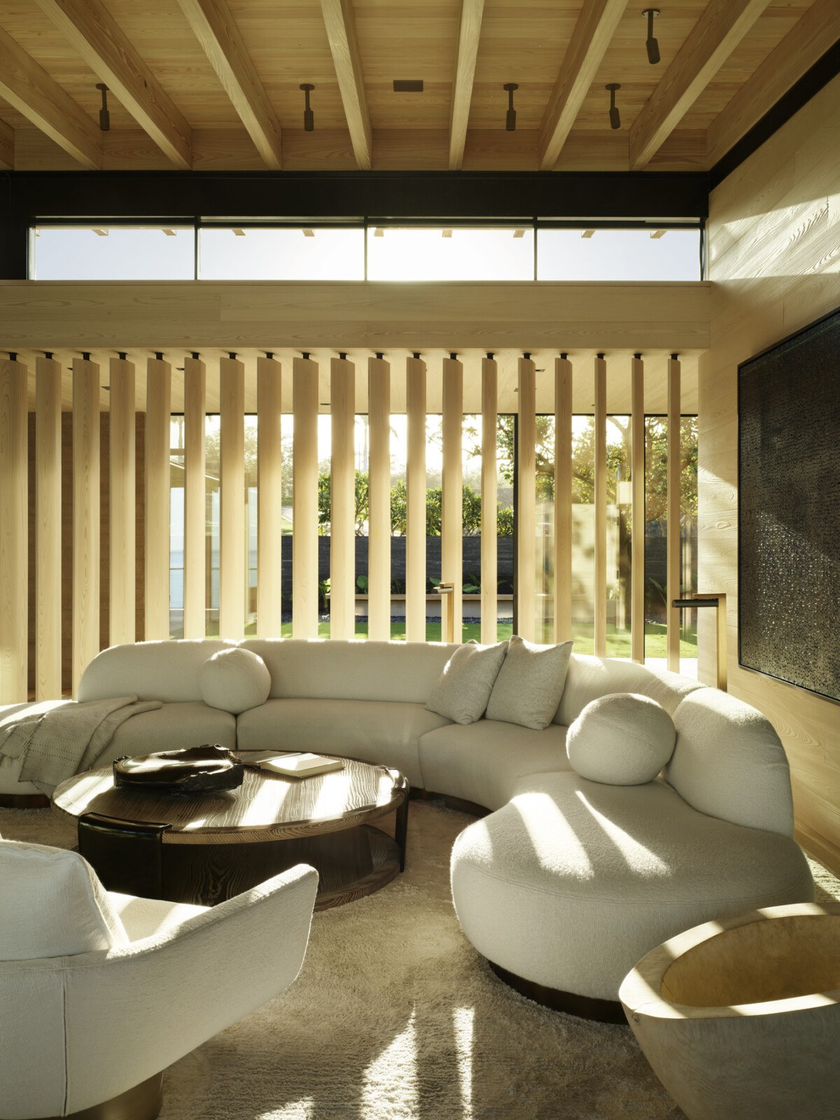
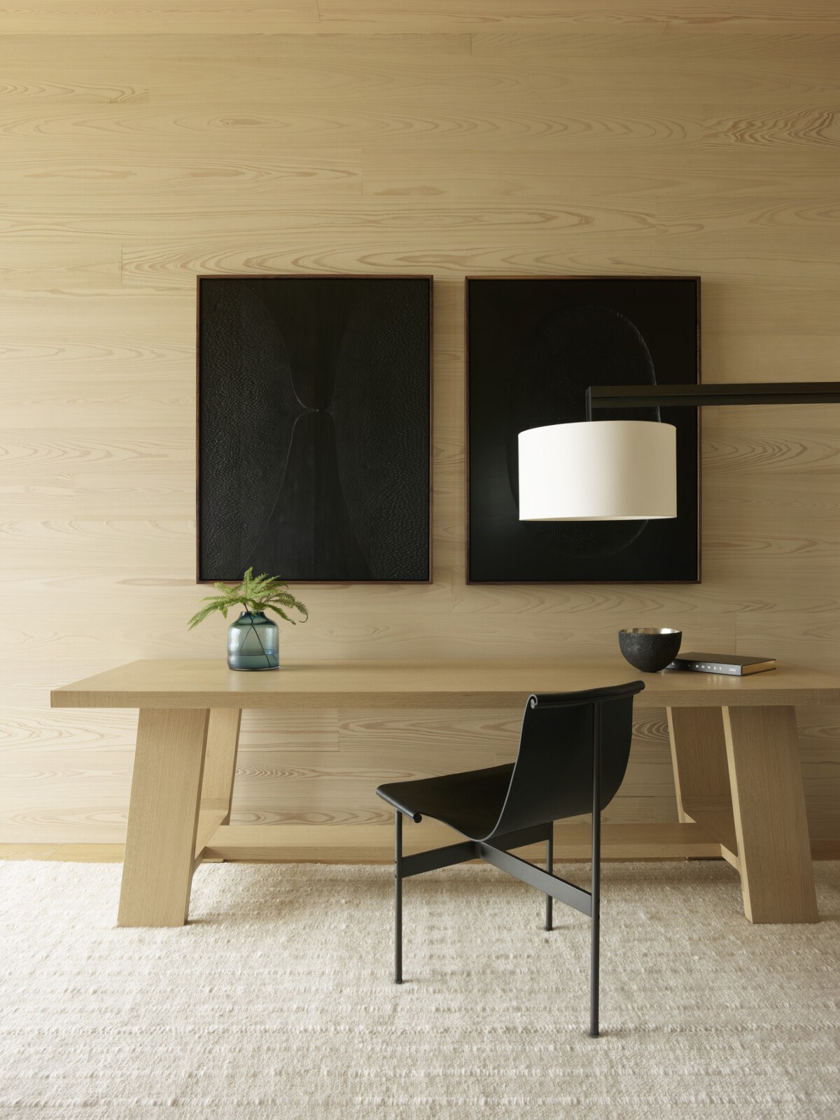
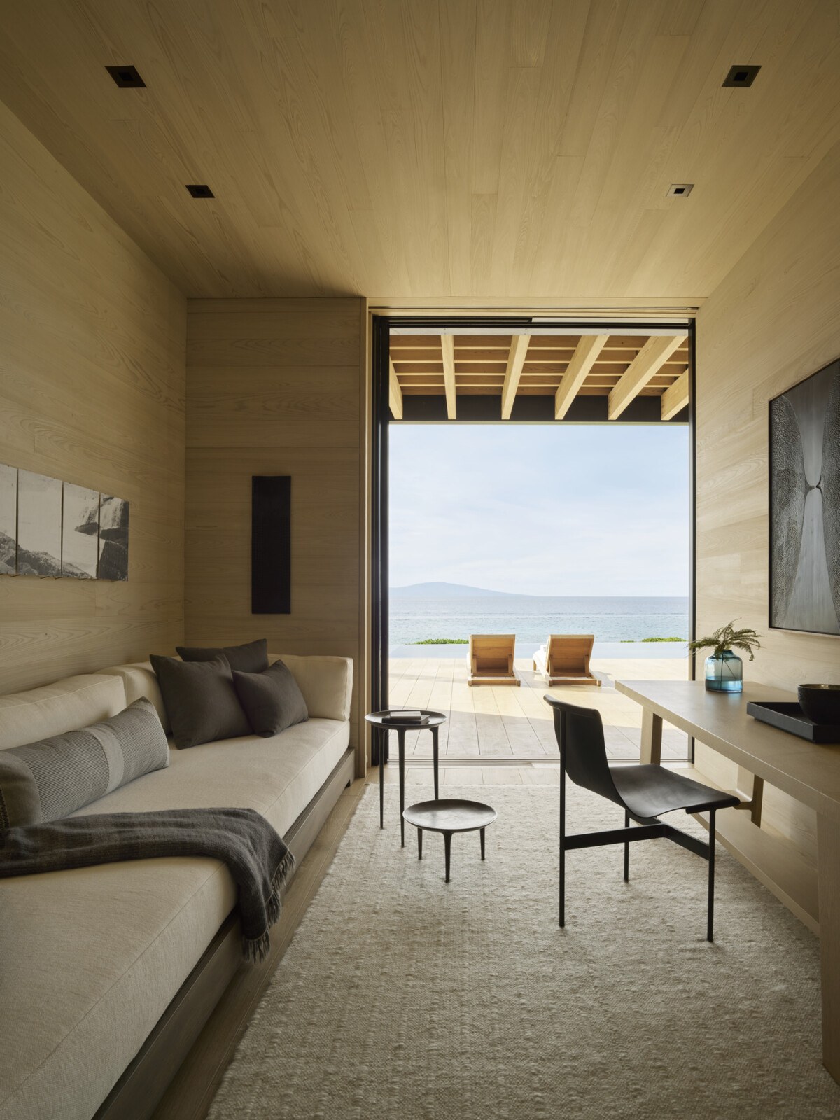

A single variety of wood unifies the interiors, offering warmth and ease. Subtle lines of steel and glass erase the boundary between indoors and out, while textured concrete plays with sunlight and echoes the rugged qualities of the lava fields.
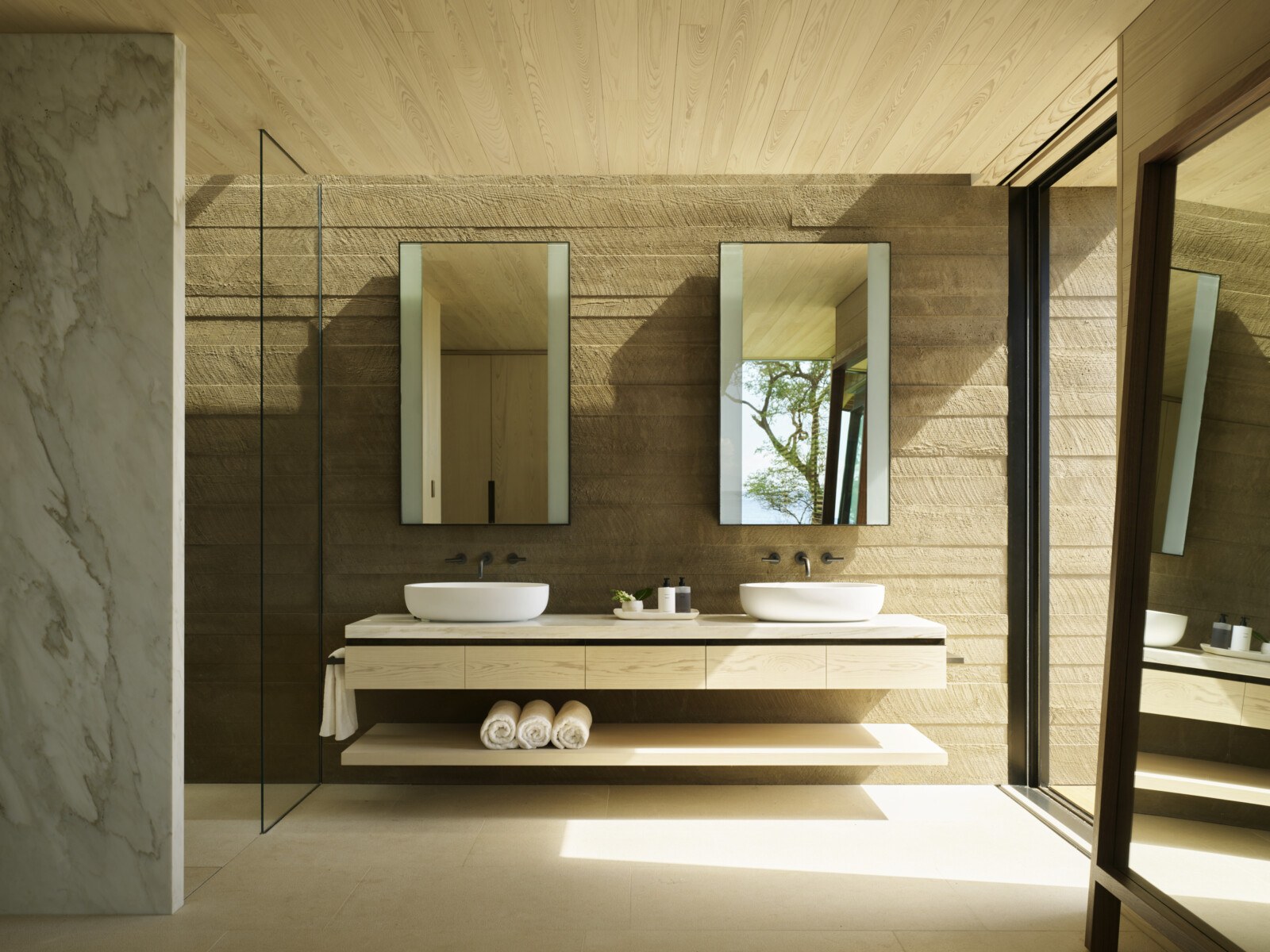
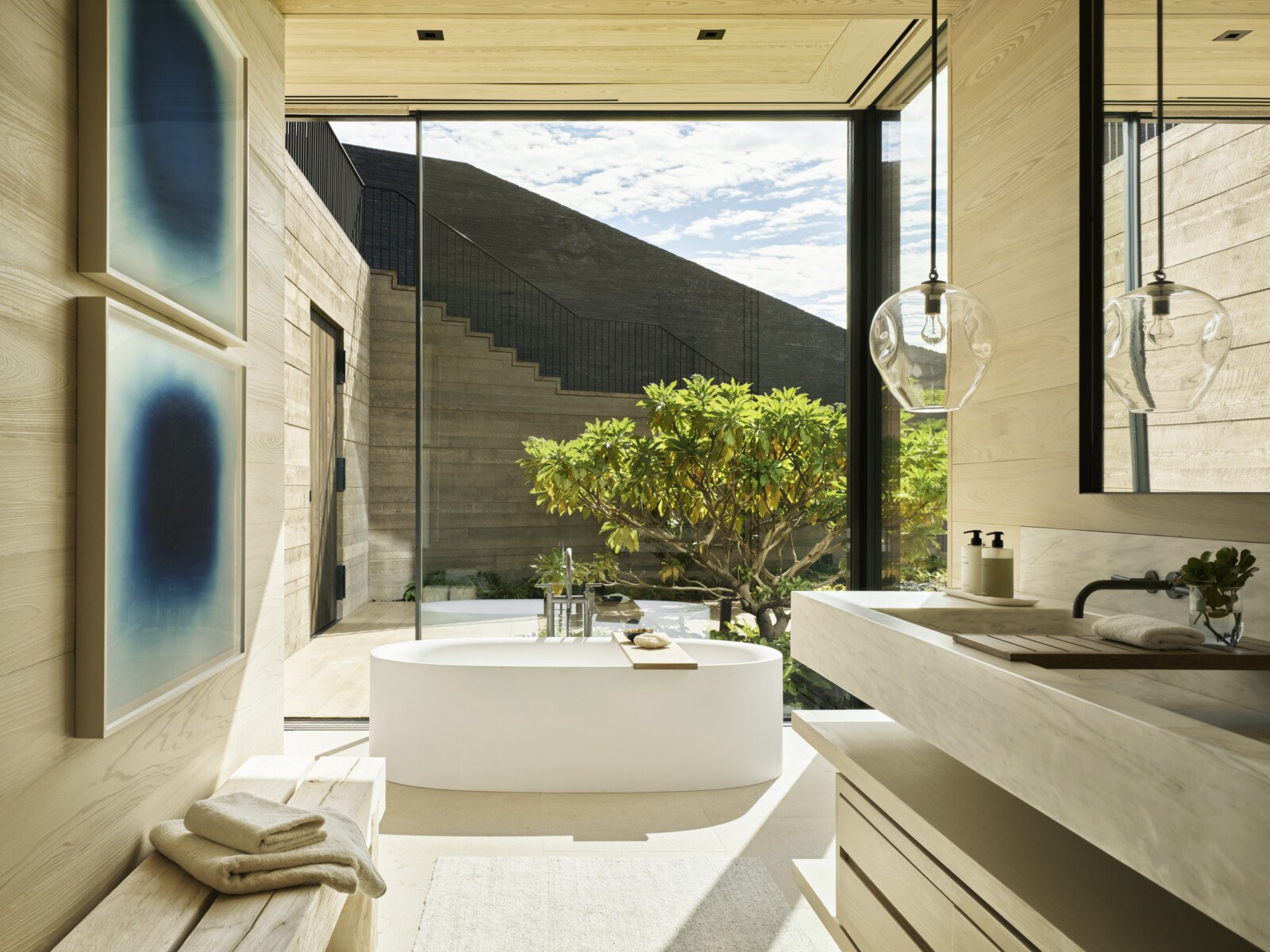
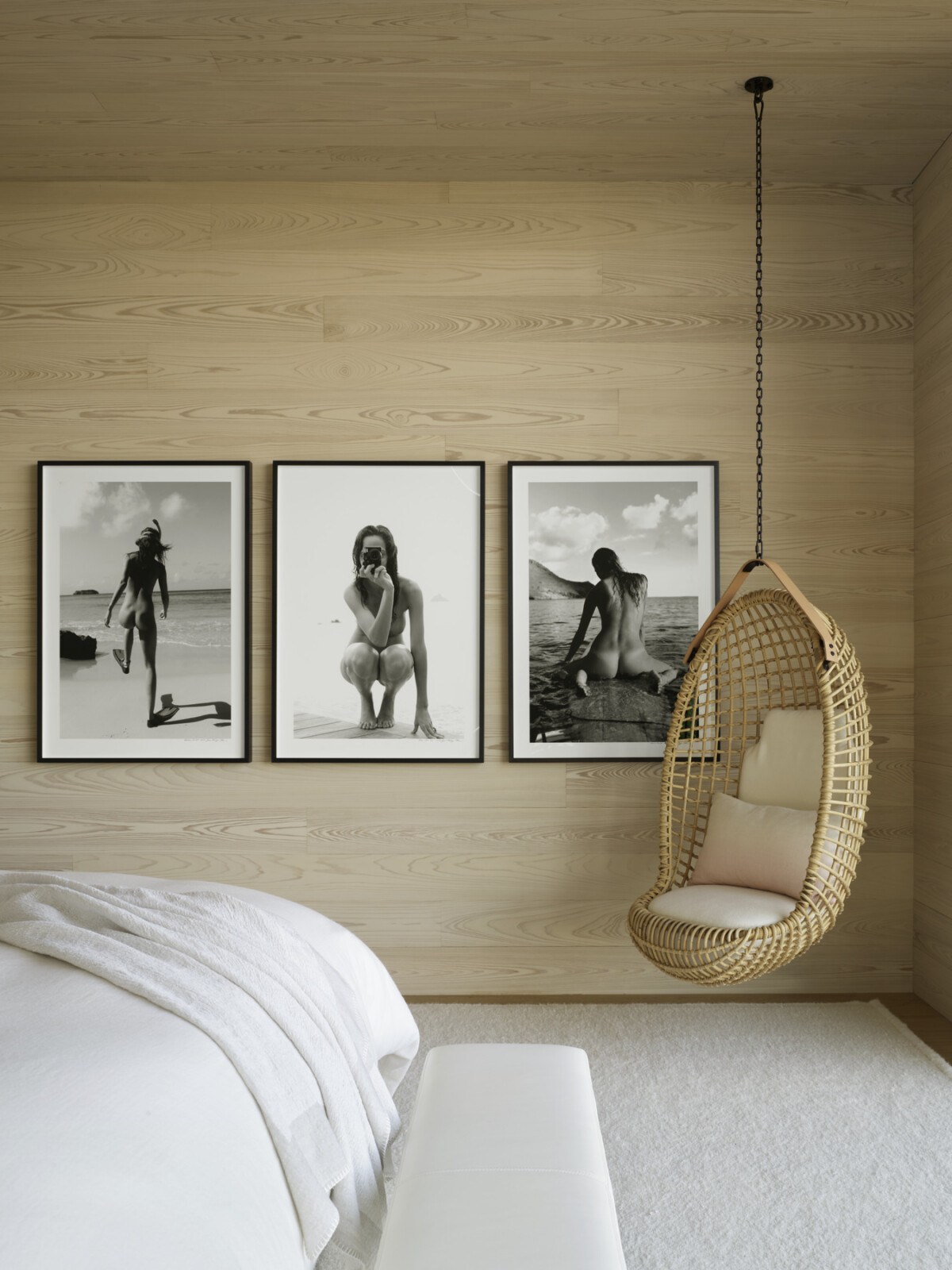
At the roof’s edge, almost imperceptible copper screens hang suspended, choreographing a dance of sunlight and rain when the weather changes—and capturing the essence of this light-filled home.
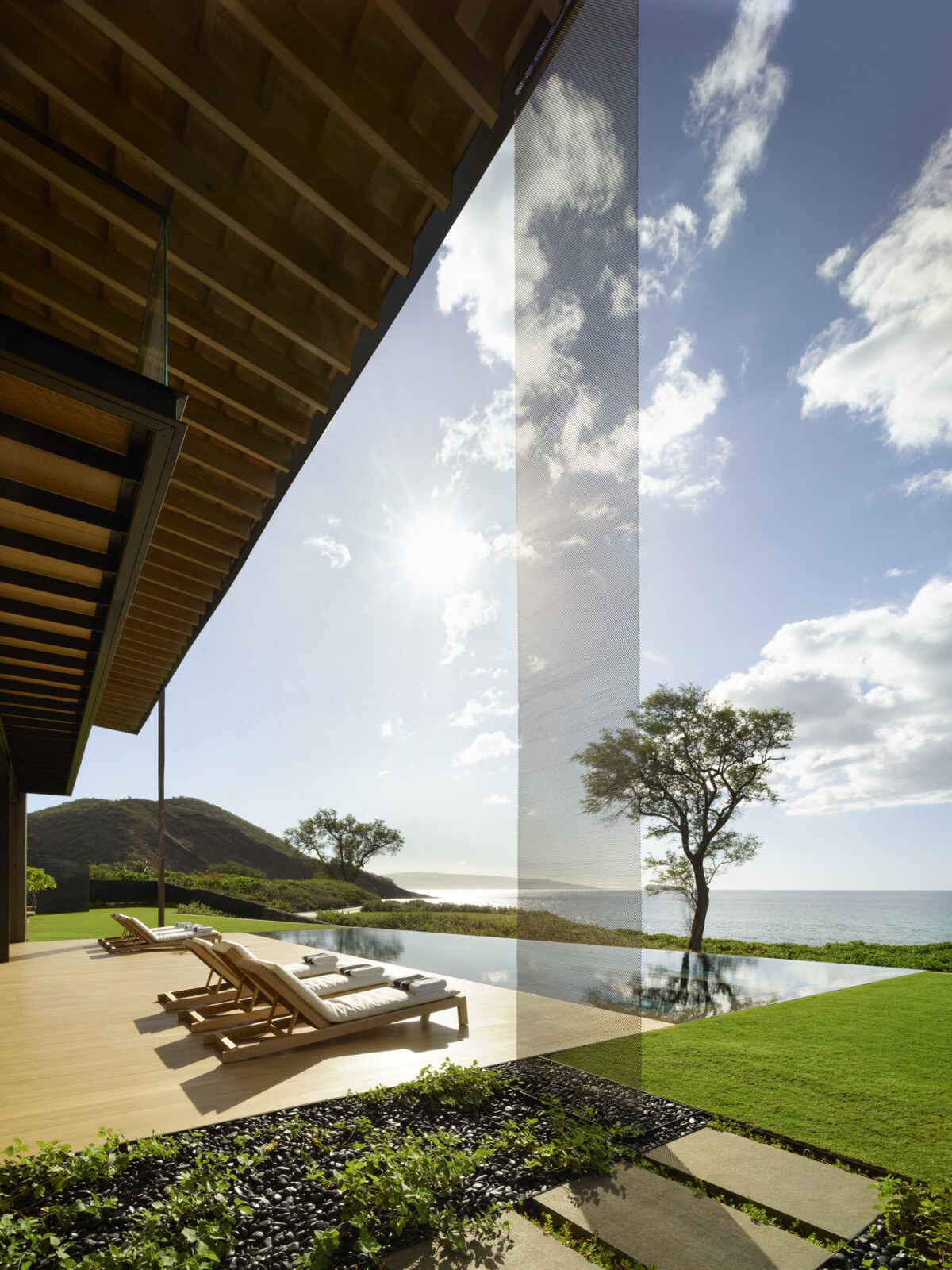
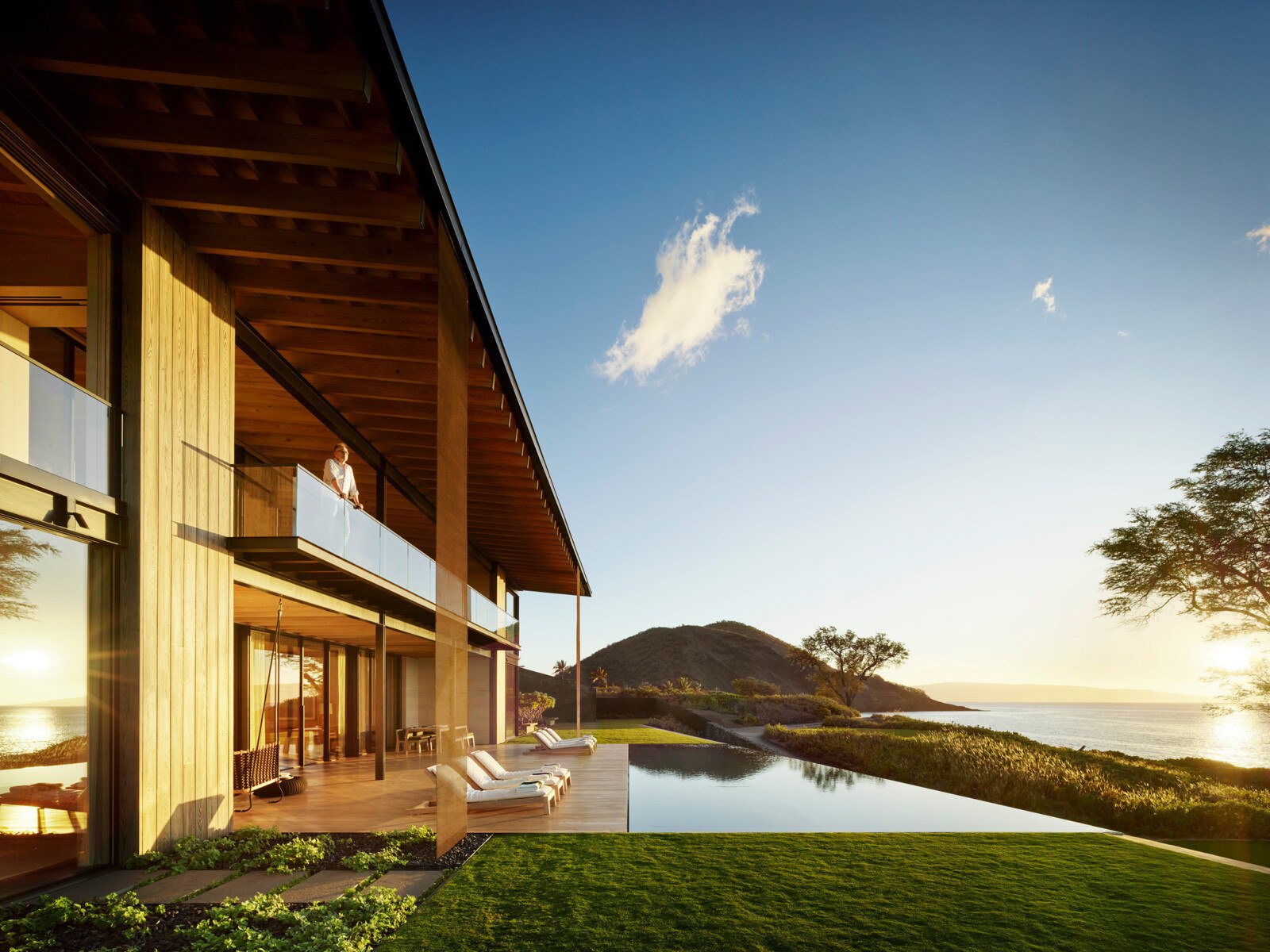

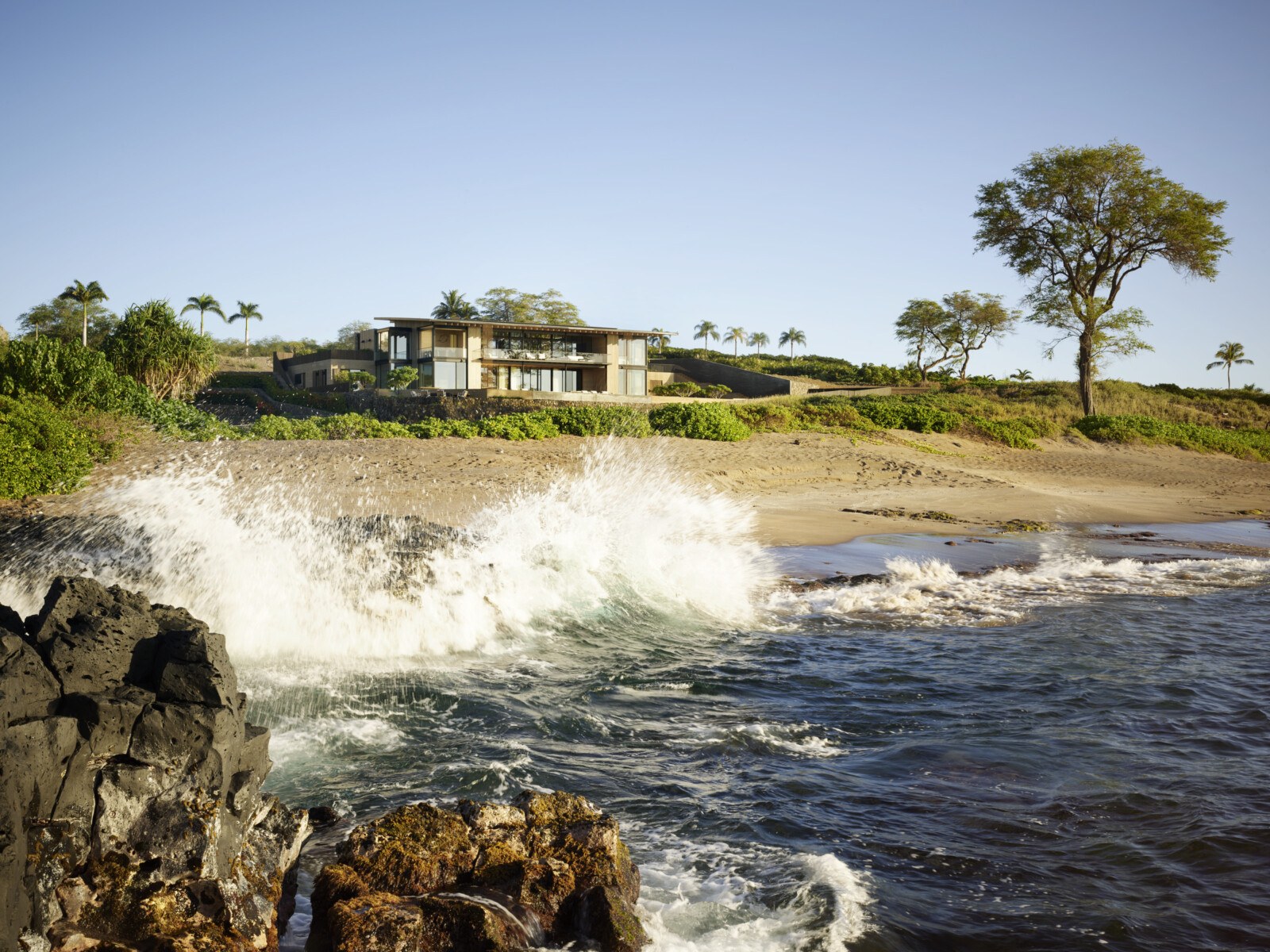
Process & Details
Makena
Makena (pronounced ma-KEN-ah) is the Hawaiian word for abundance.
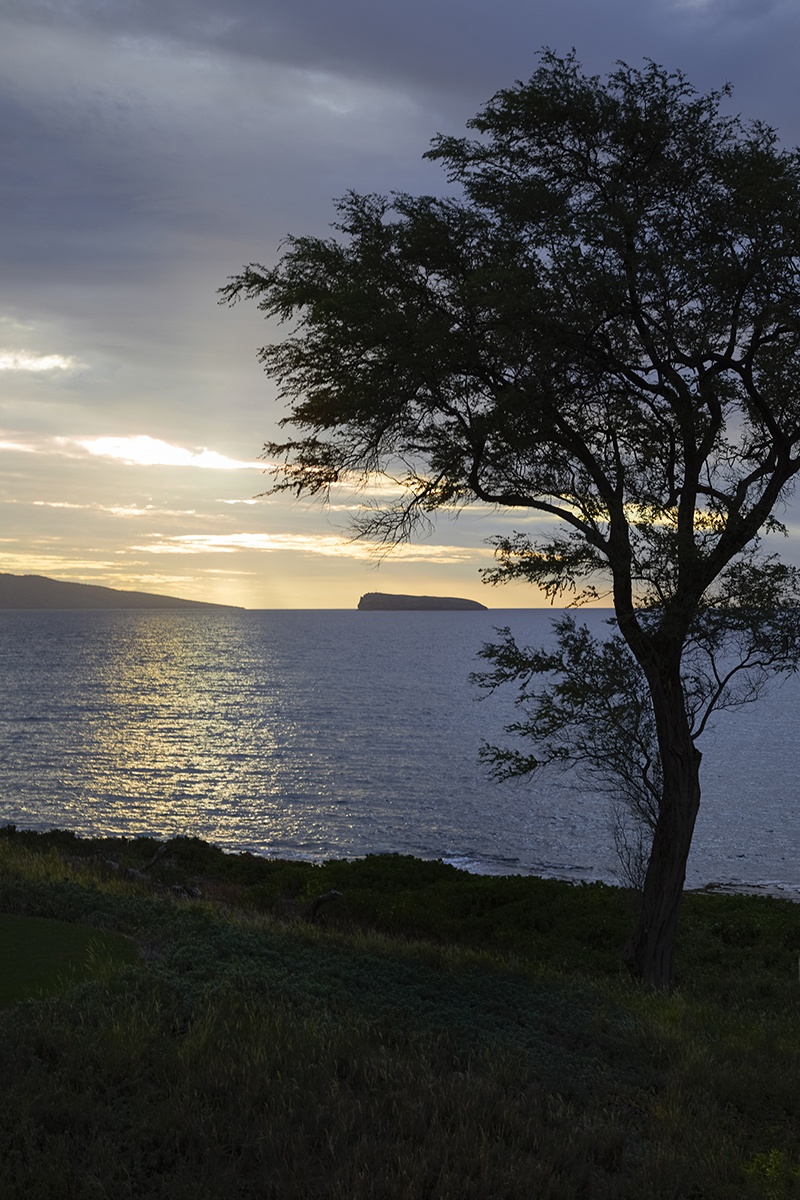
Embracing 'the pit'
The site is a study in contradiction, facing a suburban cul-de-sac to the East, with a steep decrease in grade moving toward the Pacific Ocean to the West.
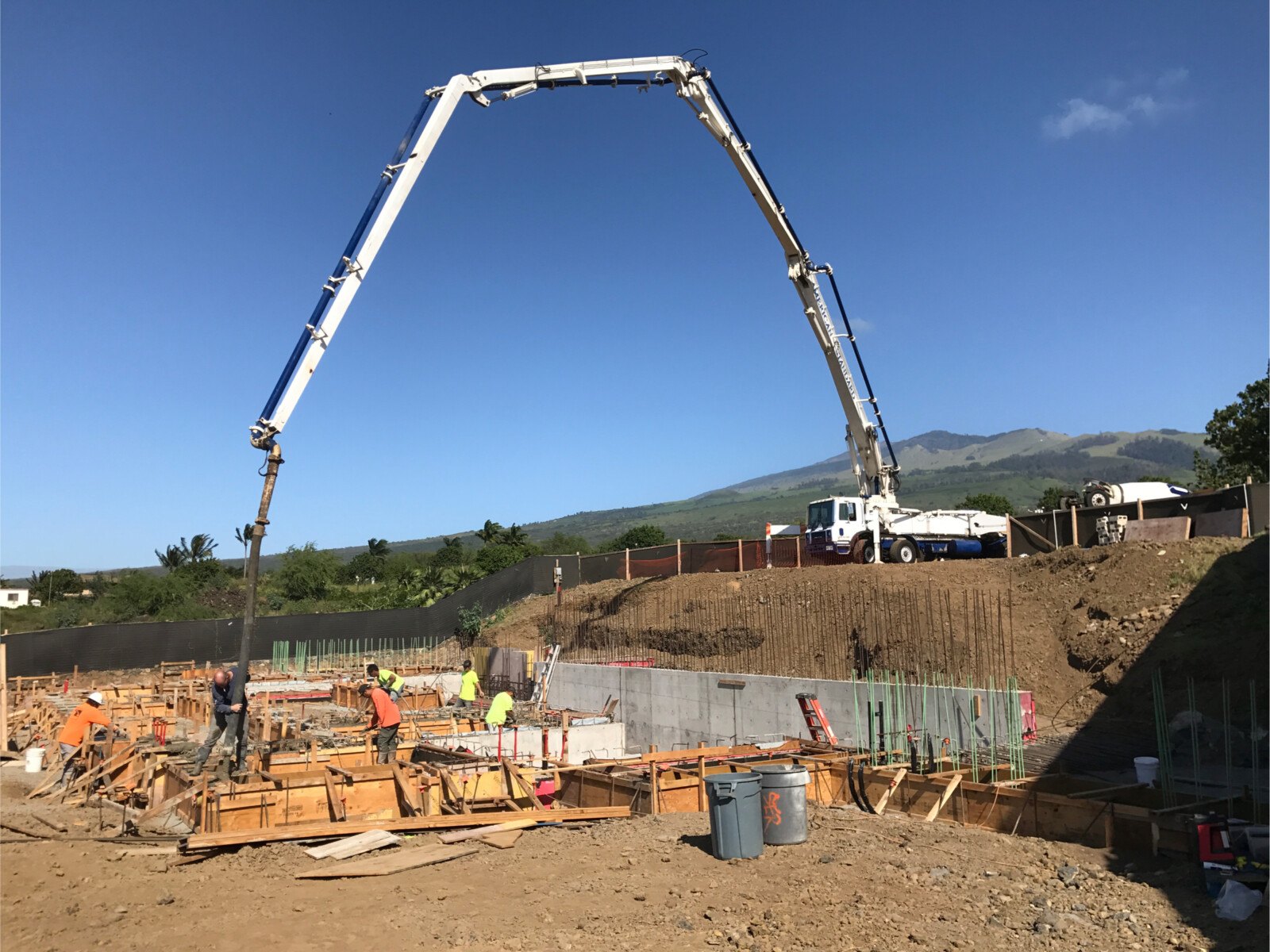
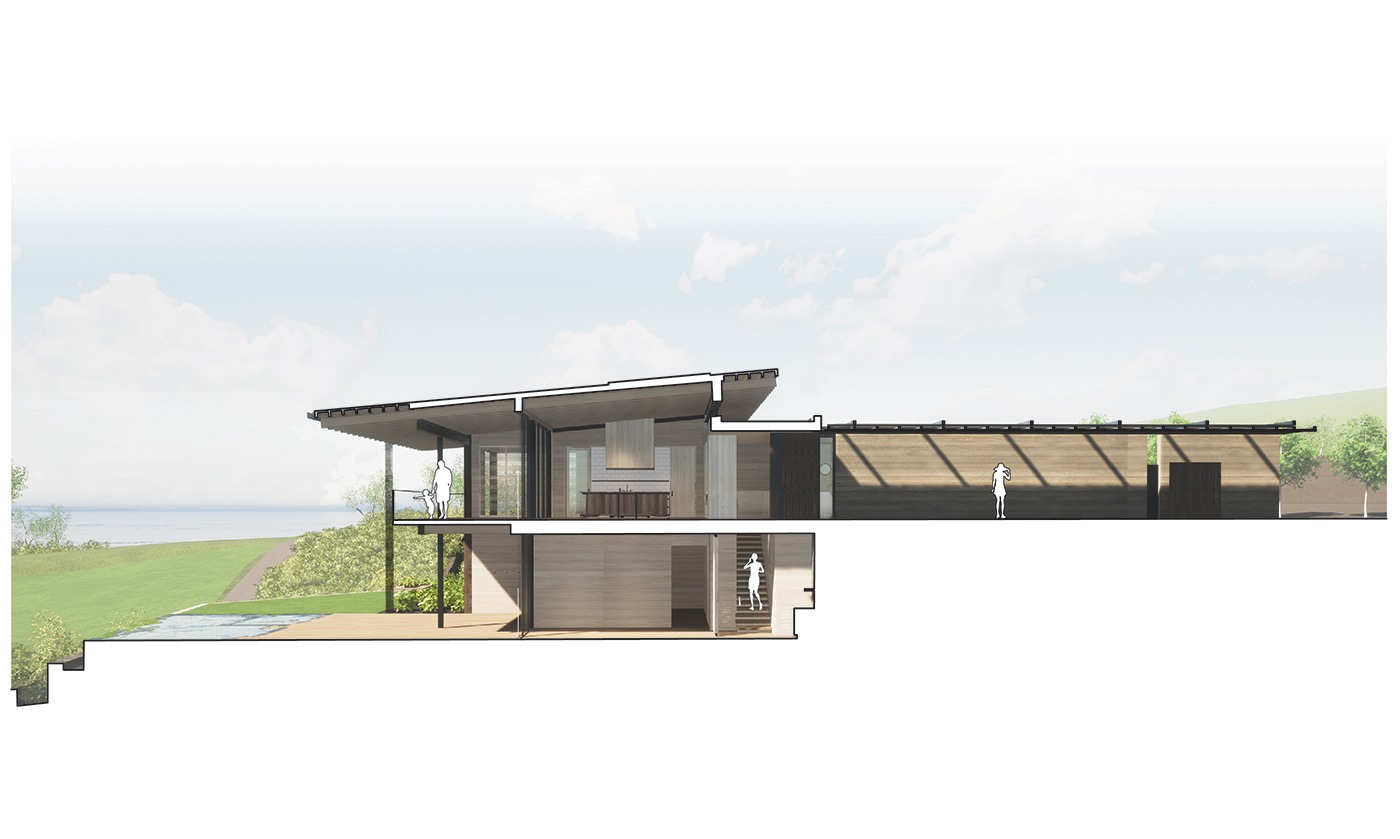
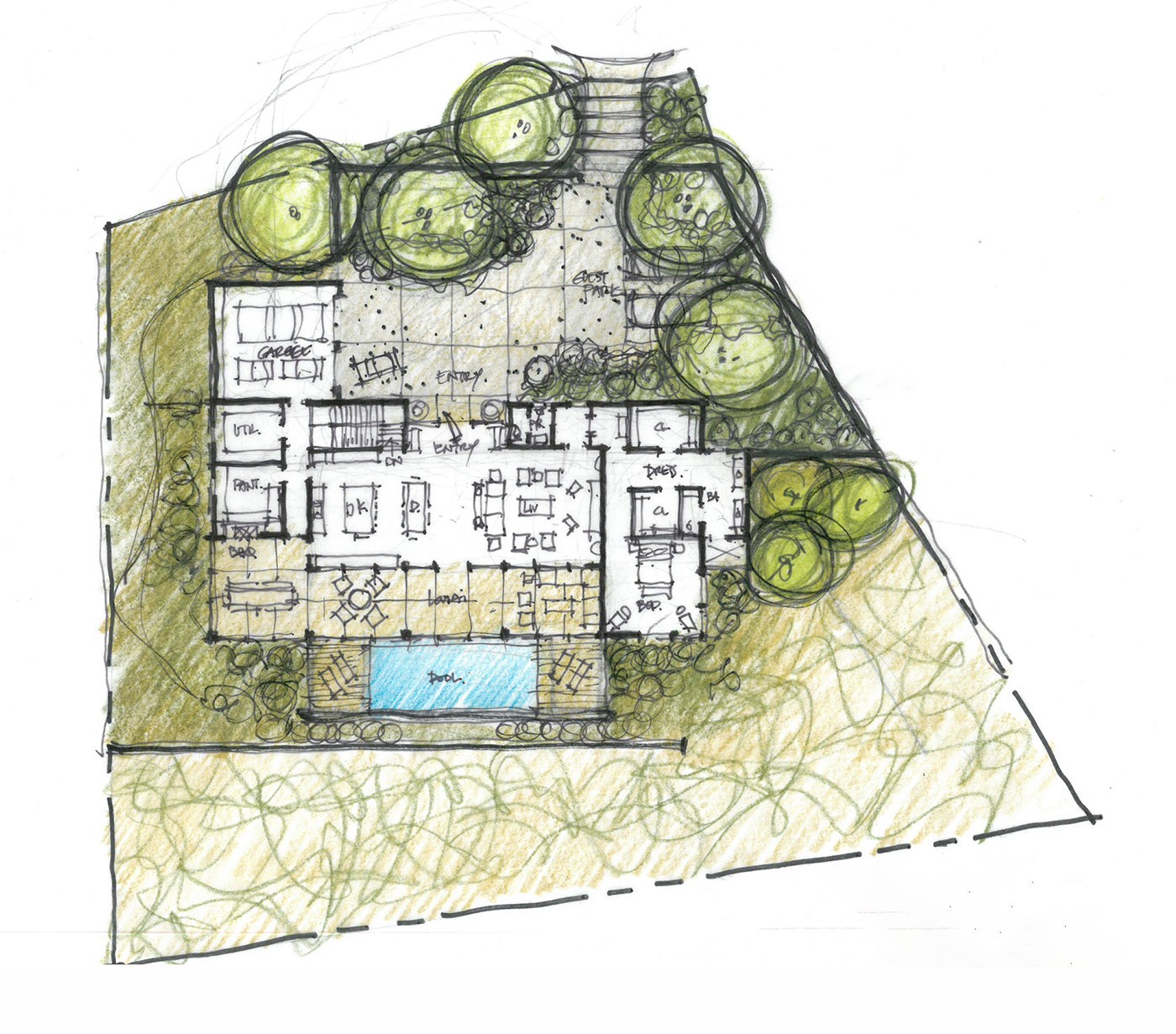
A Private Retreat
The front elevation is a custom concrete wall designed to offer separation and privacy from the neighborhood.
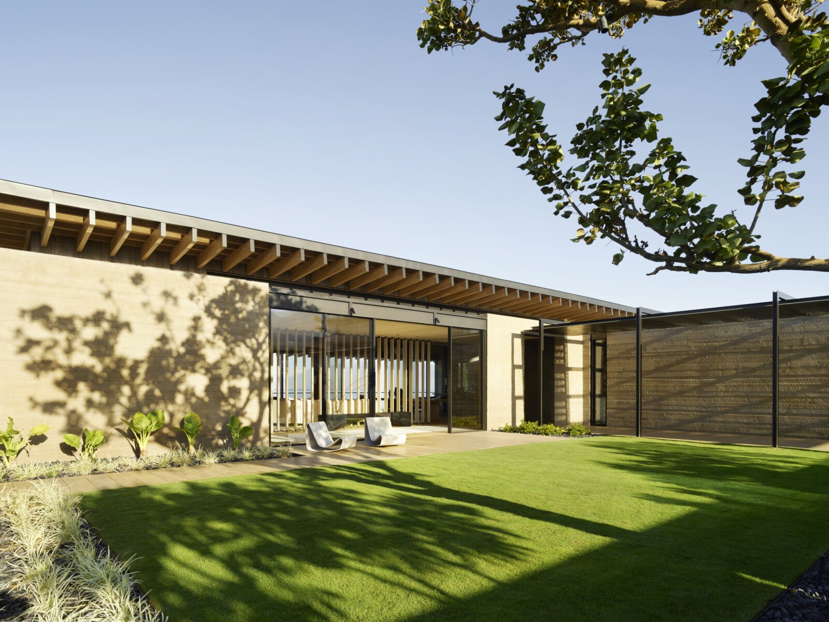
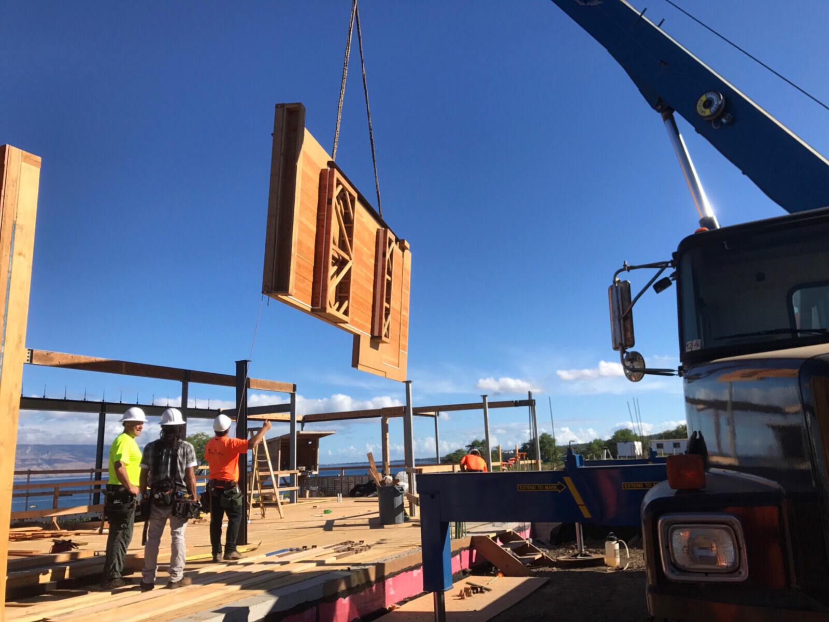
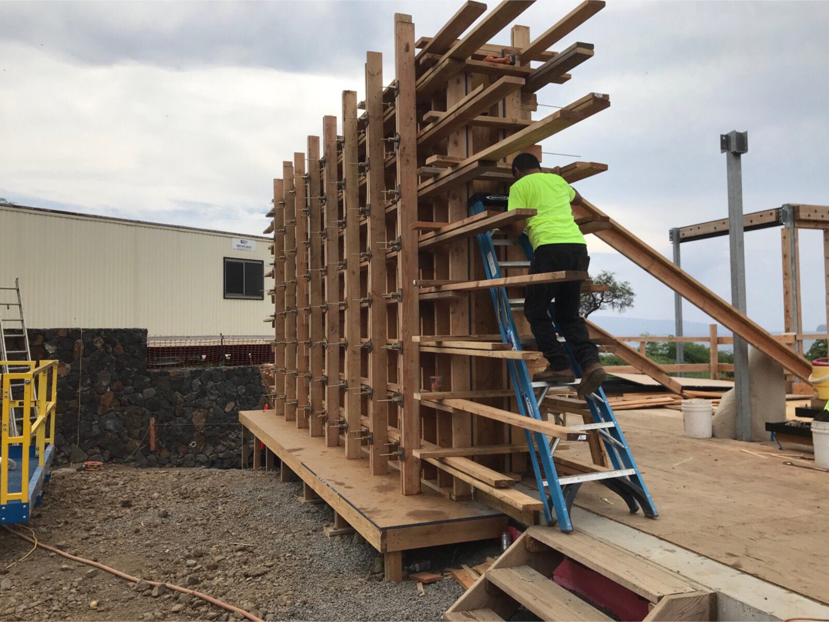
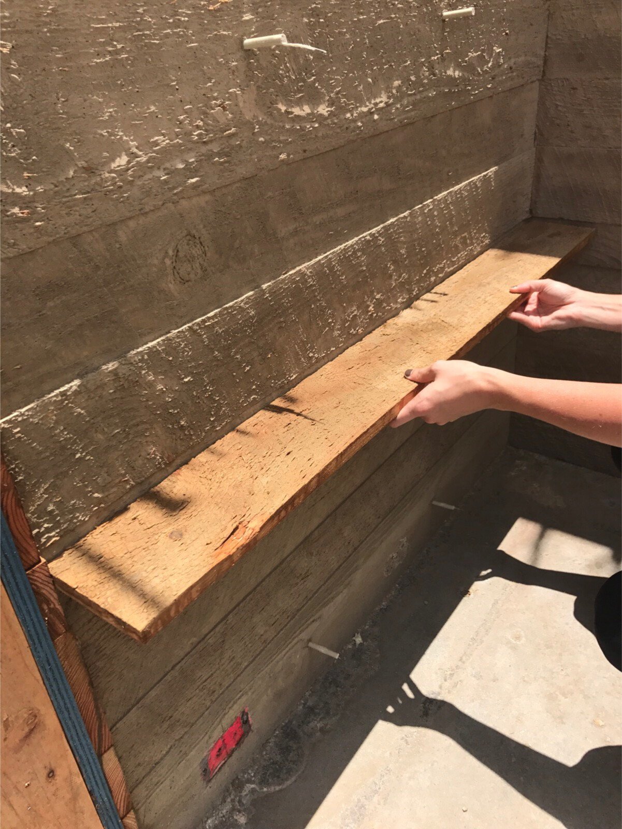
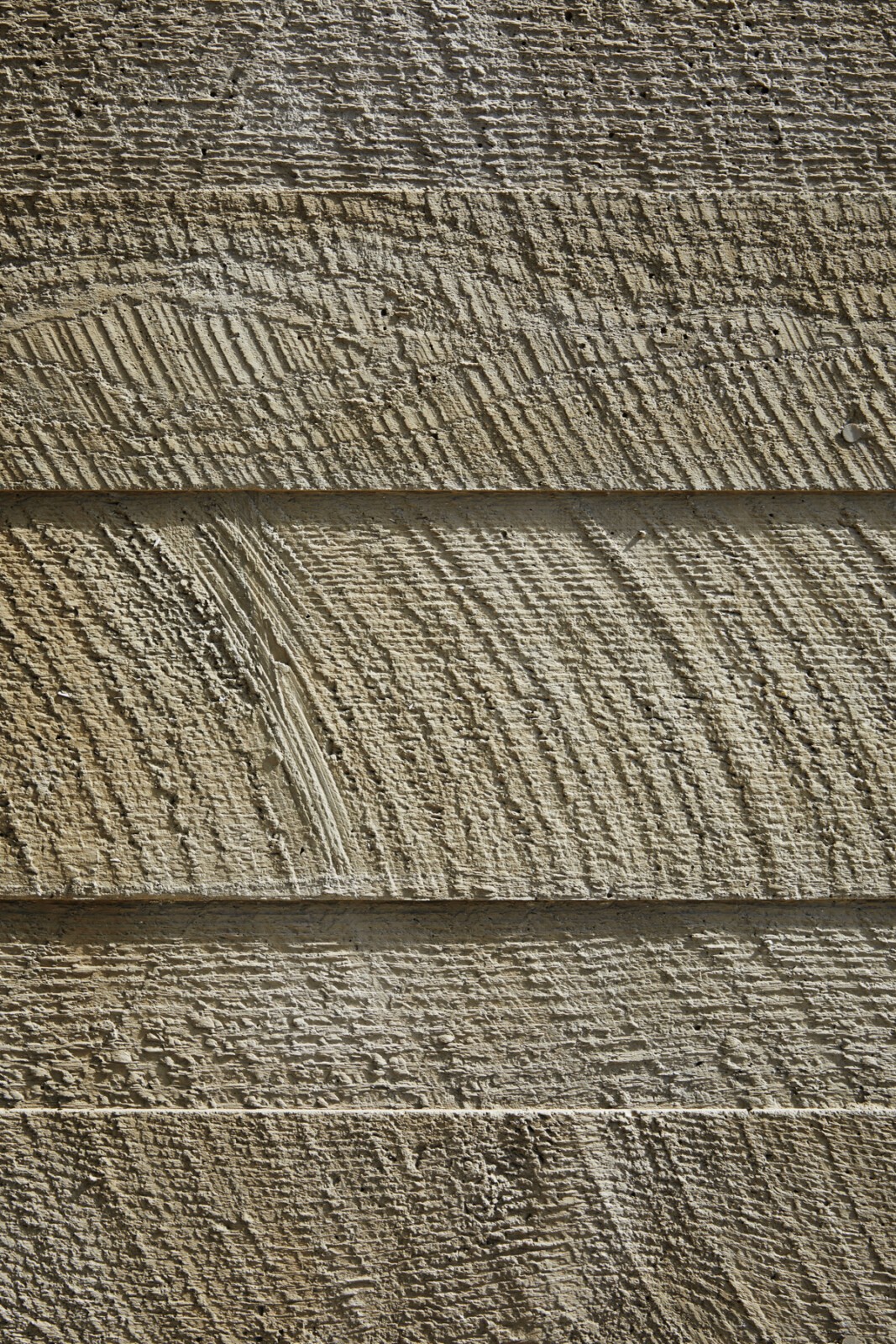
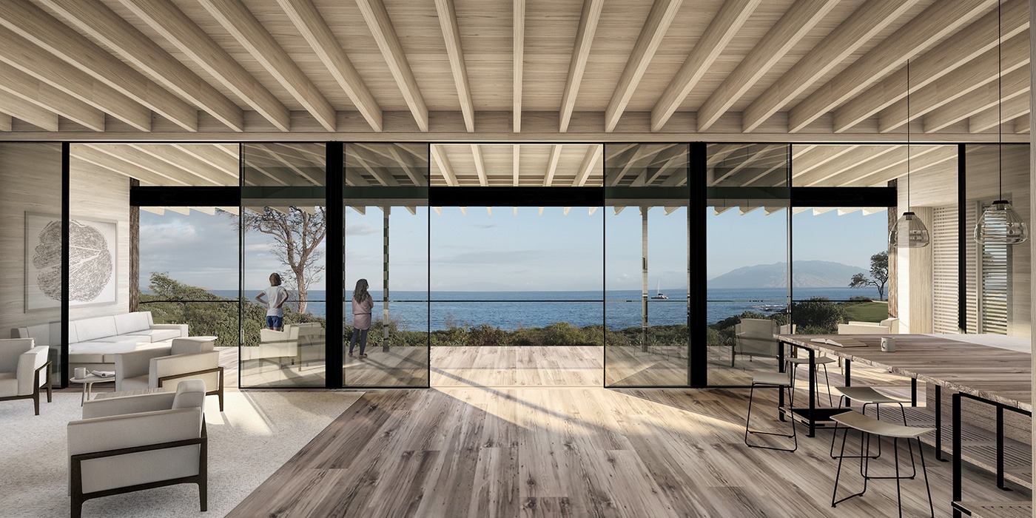
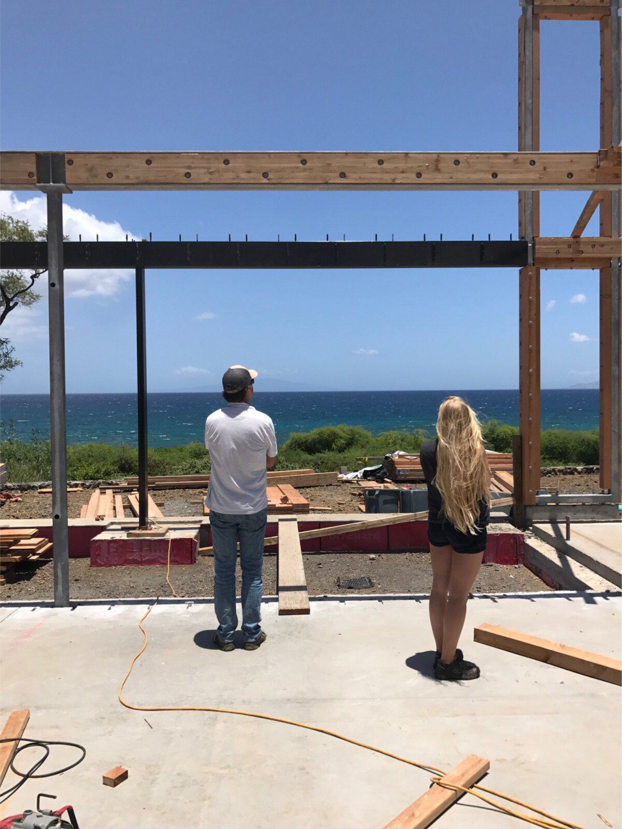
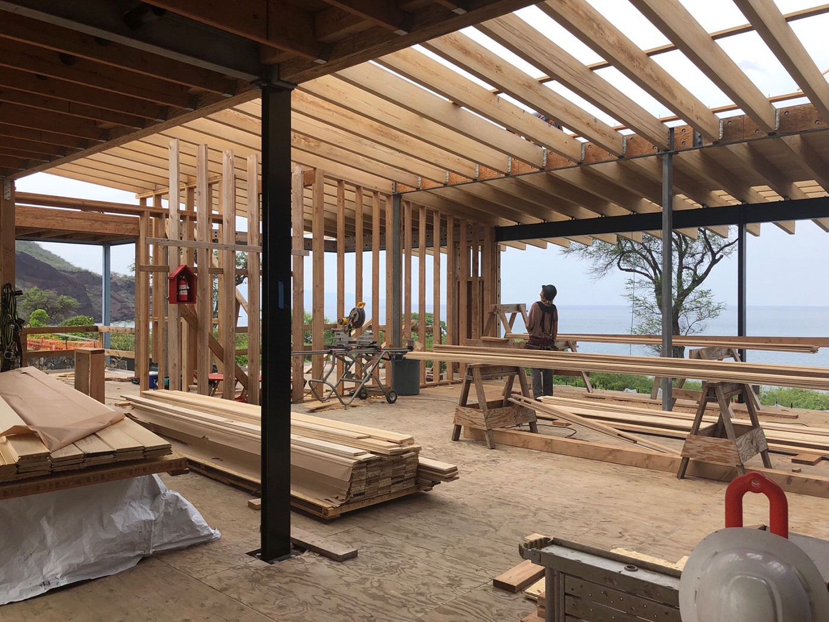
A Subtle palette
Knowing the clients would be barefoot often, every surface was considered for aesthetics and texture. Tailored materials—concrete, cypress, reclaimed teak—have a three-dimensional quality and flow seamlessly from inside to out.
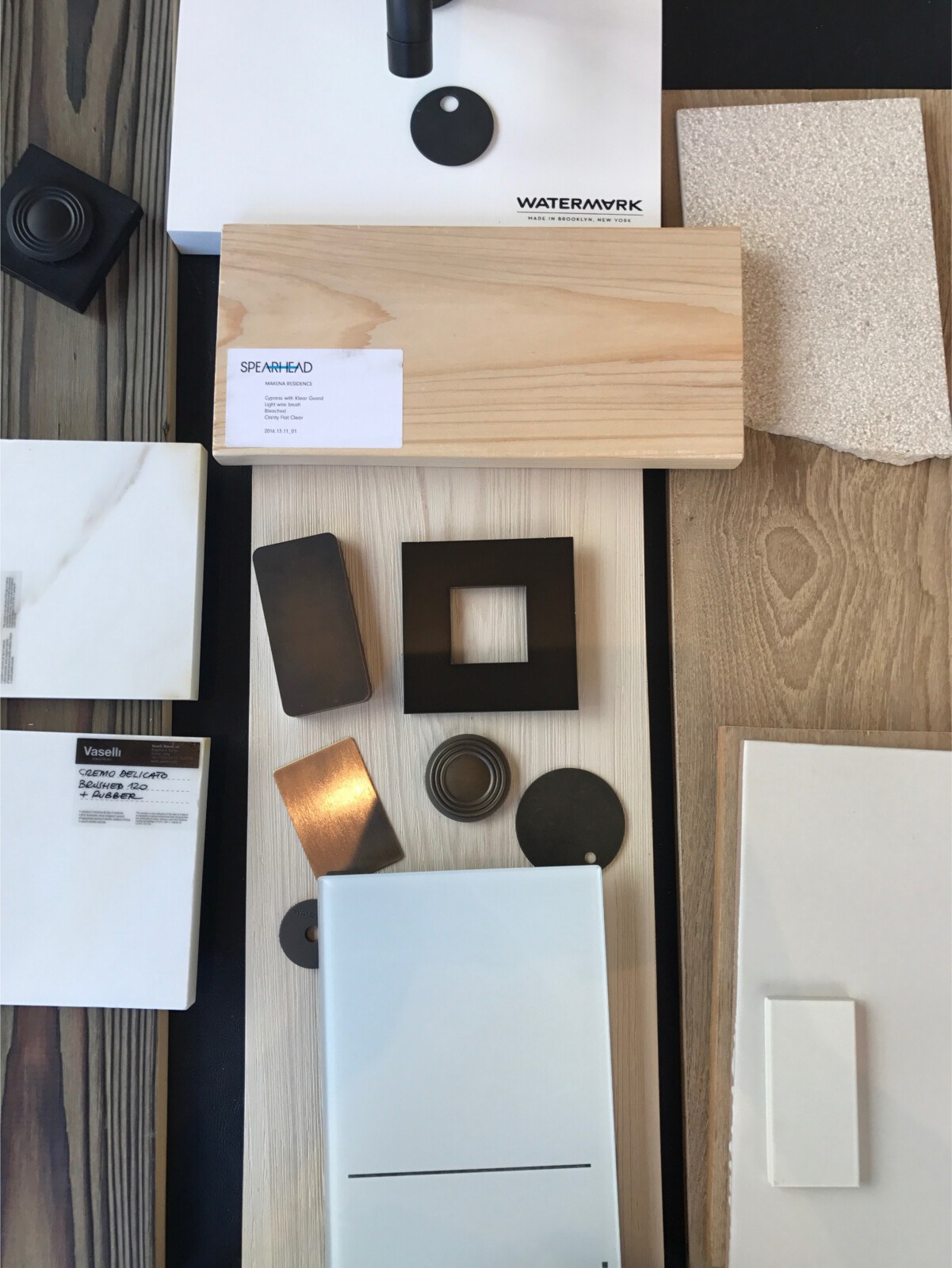
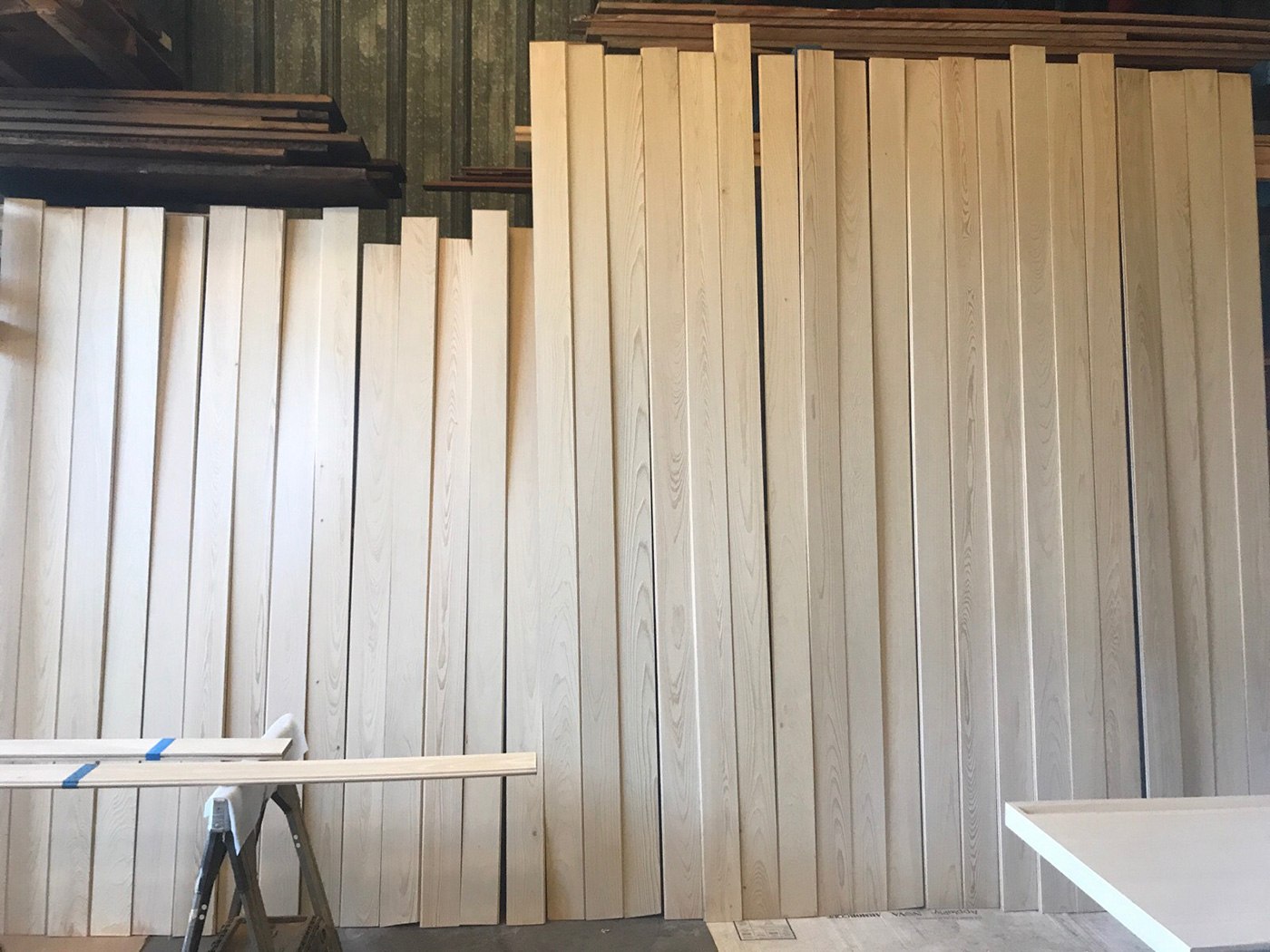
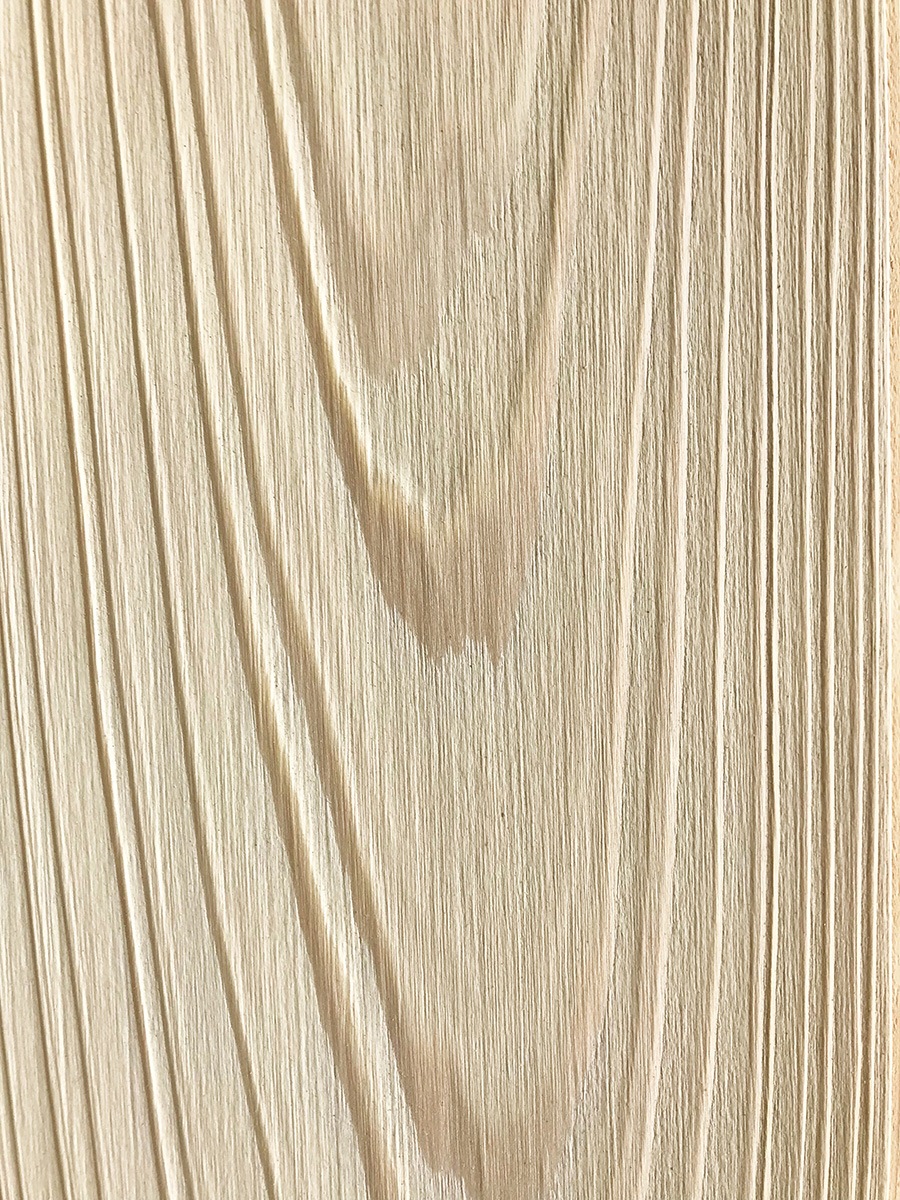
Sunrise to Sunset
Vertical wooden louvers and pocketing slatted screens artfully filter sunlight, filling interiors with soft illumination throughout the day.
