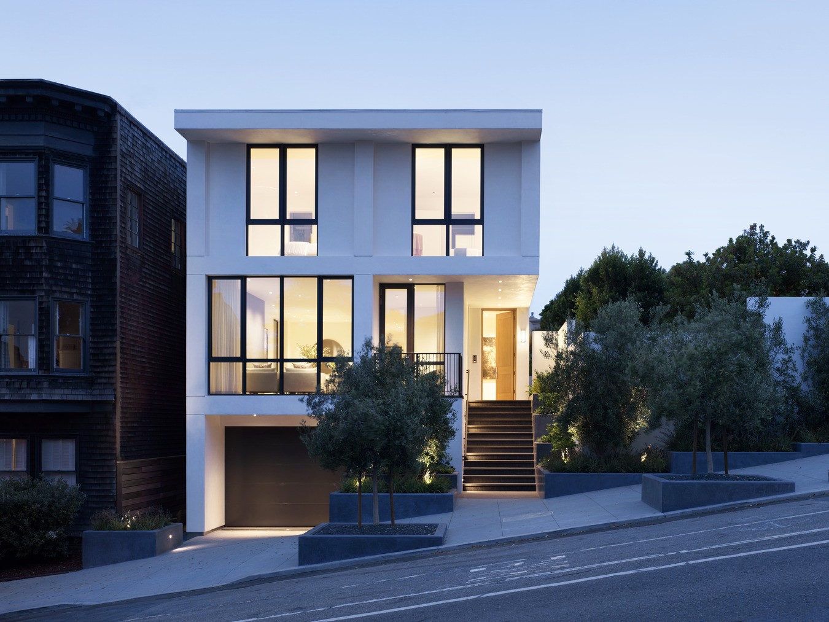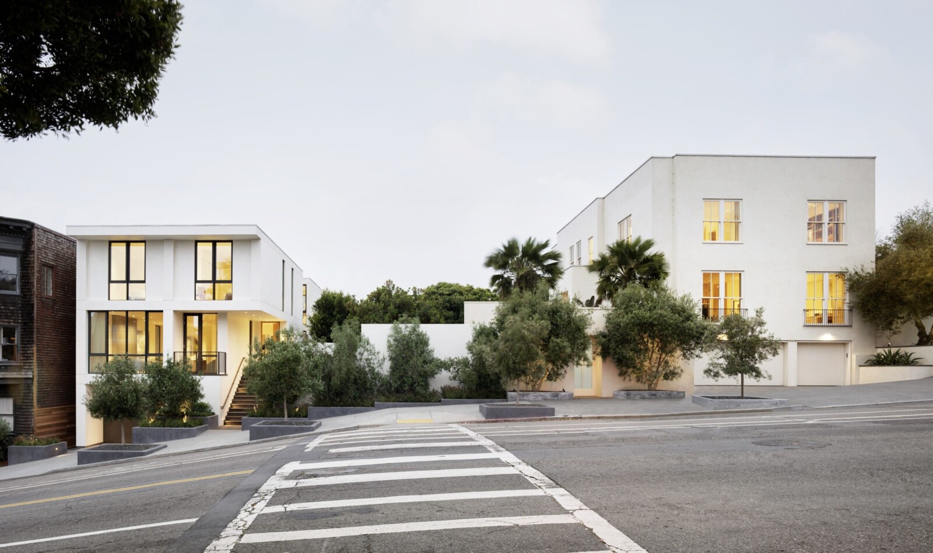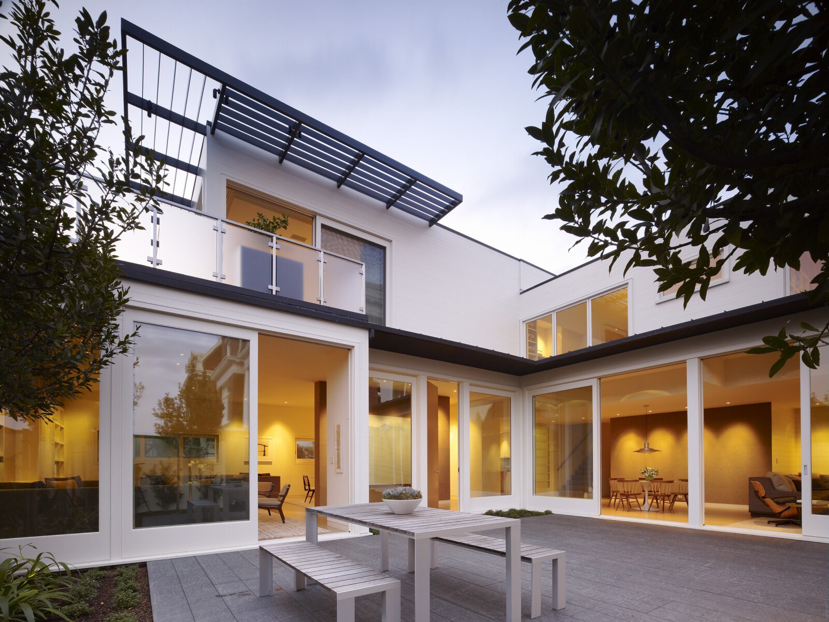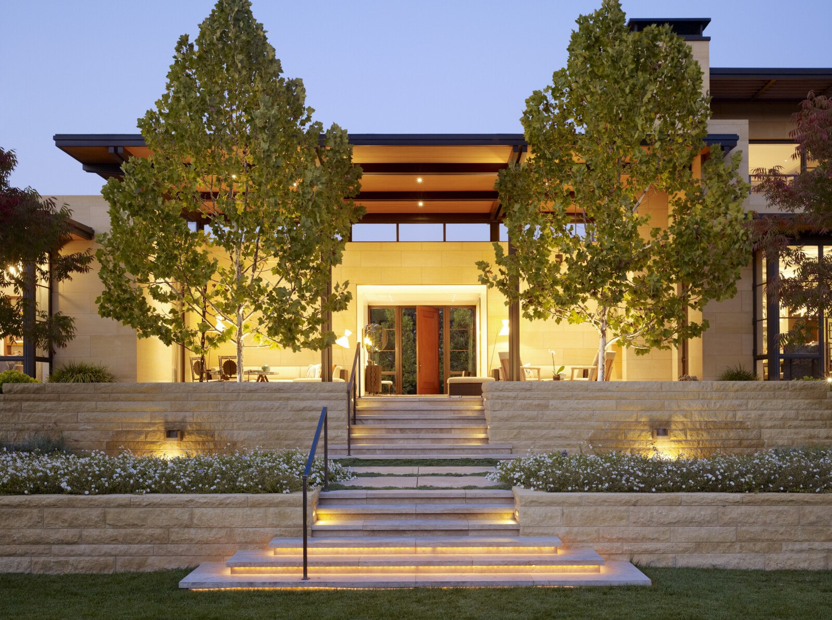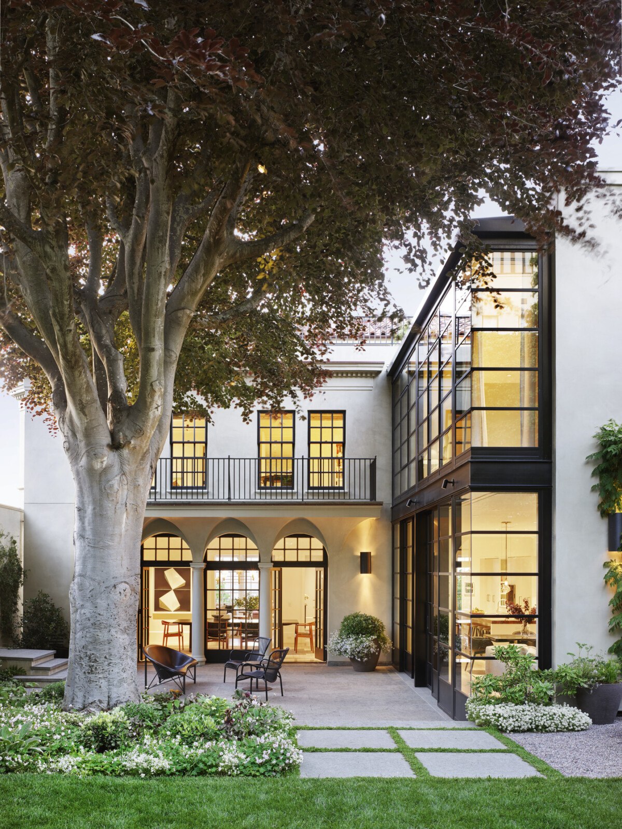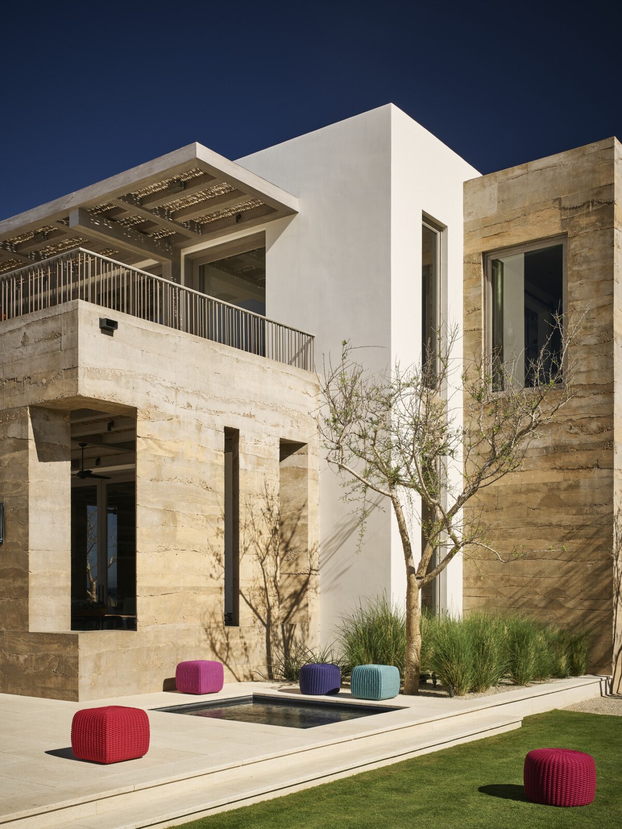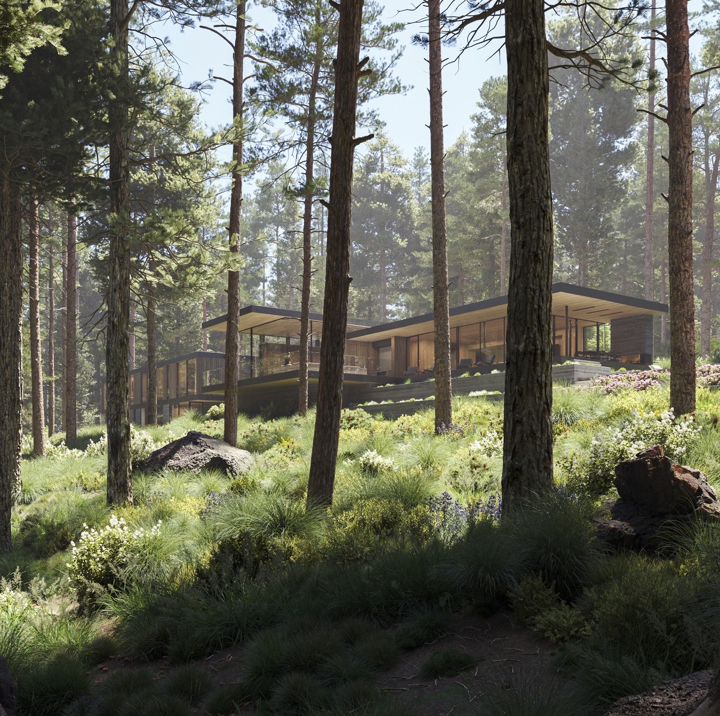Contemporary lines and simple geometries effortlessly unify a neighborhood enclave, evoking a feeling of timelessness.
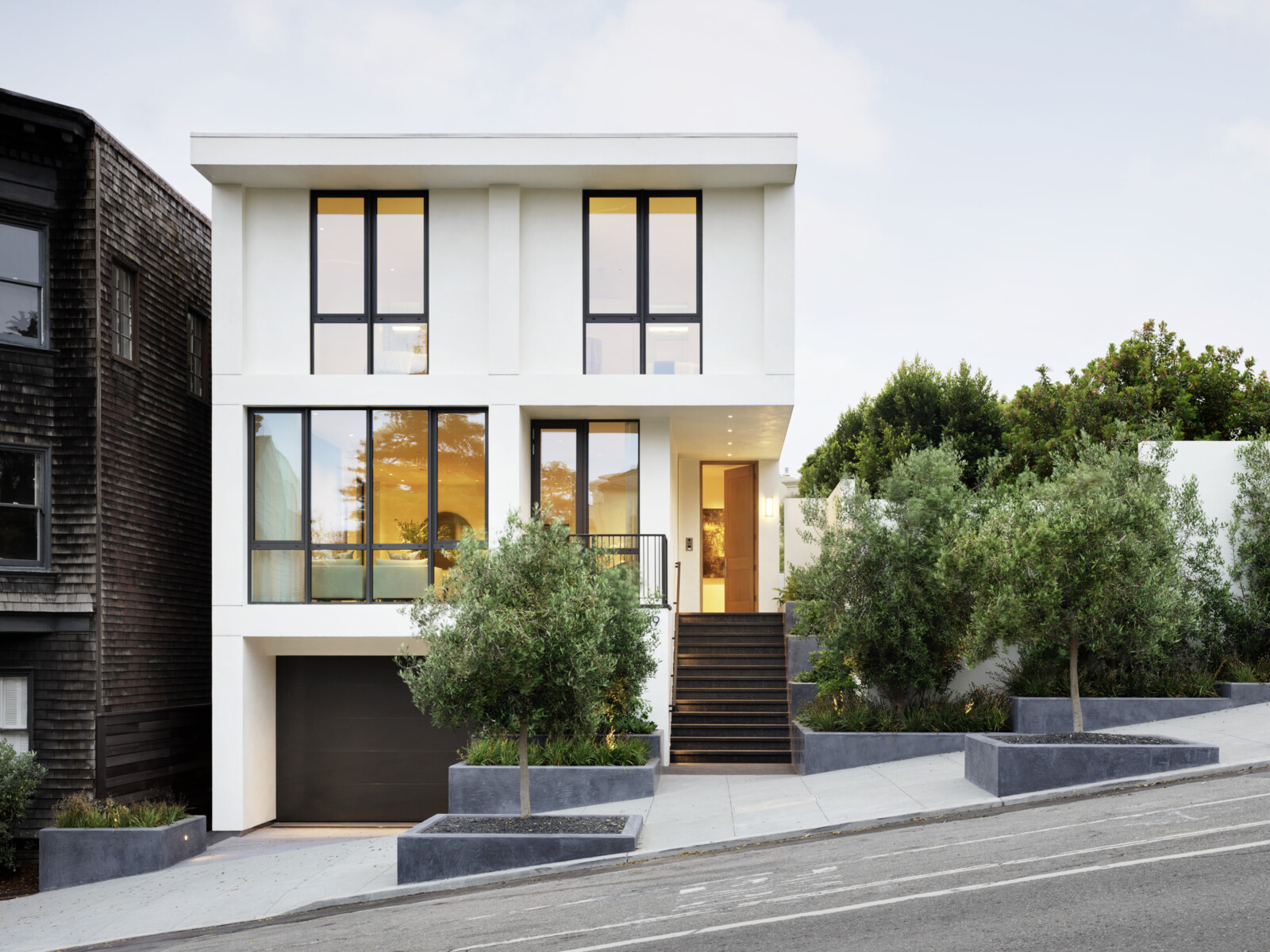
Taking cues from the adjacent Joseph Esherick-designed residence, the home carefully considers proportion and scale through its modern form. Oblong windows outlined in blackened steel are a nod to the Esherick ethos while their clean, minimal lines add a layer of distinctive detailing.
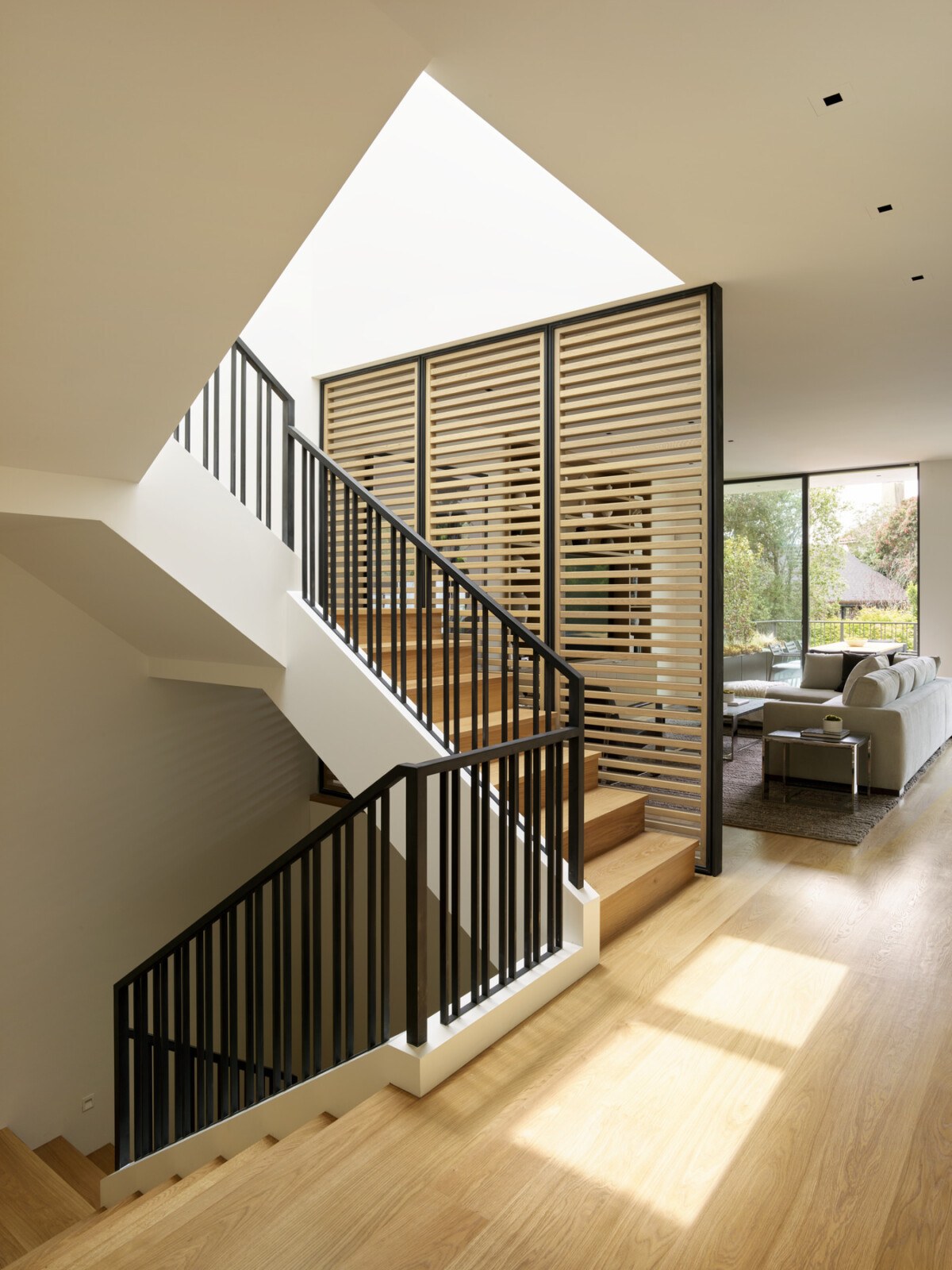
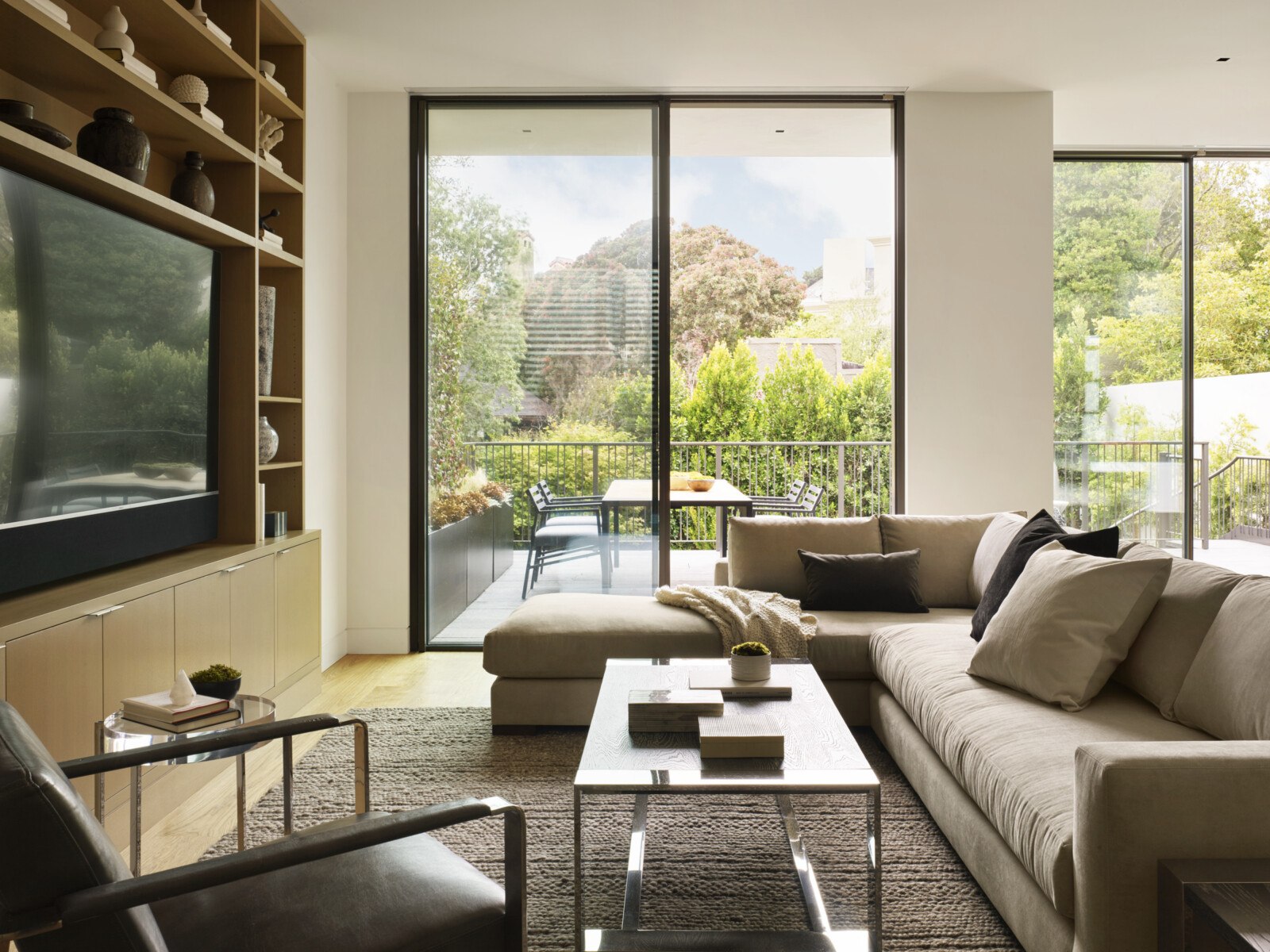

Rooms are flooded with natural light on sunny days, thanks to an operable skylight positioned over the central staircase. The feature pulls light deep into the lower levels, taking advantage of blue skies in a city famously known for its fog.
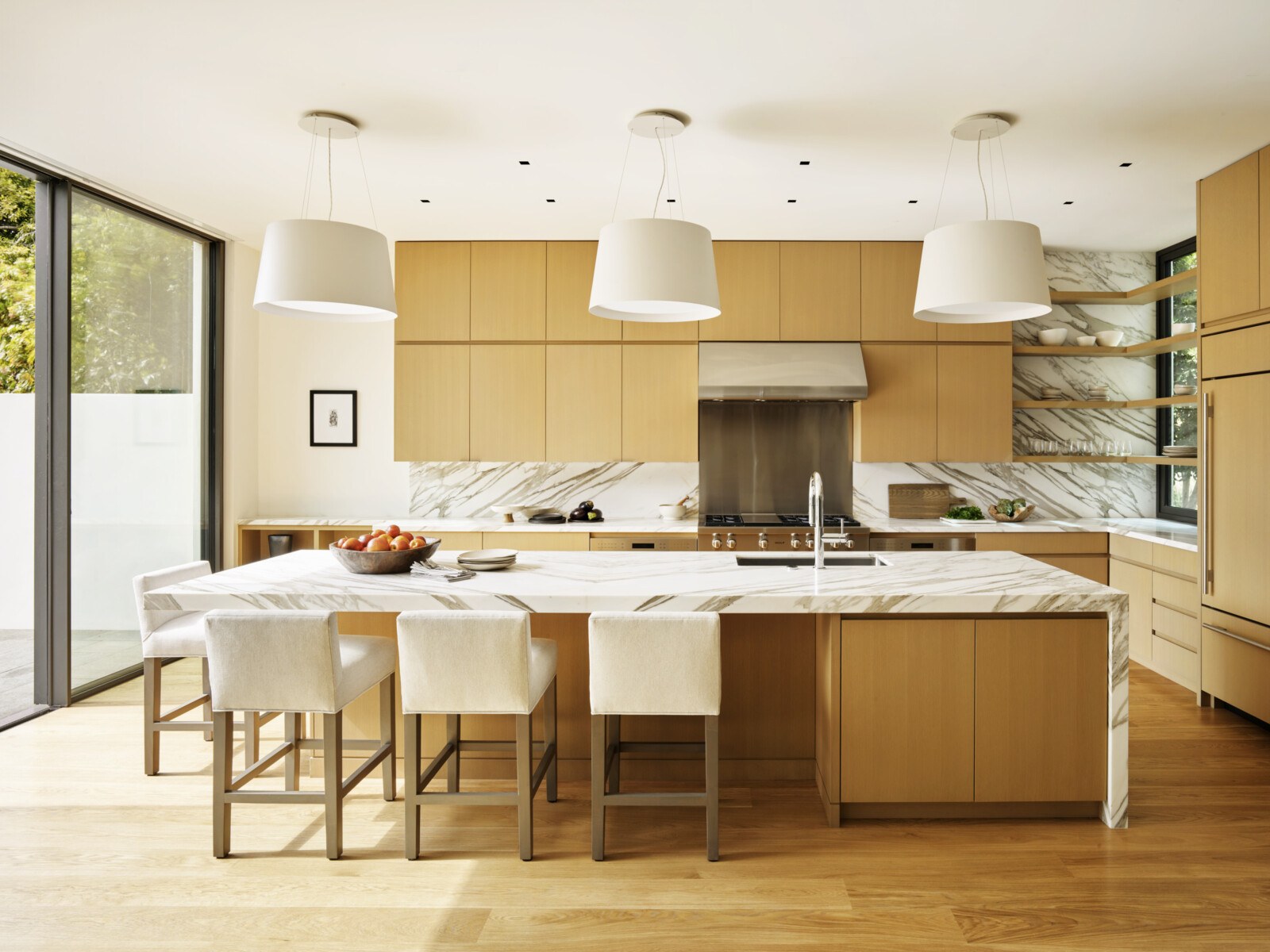
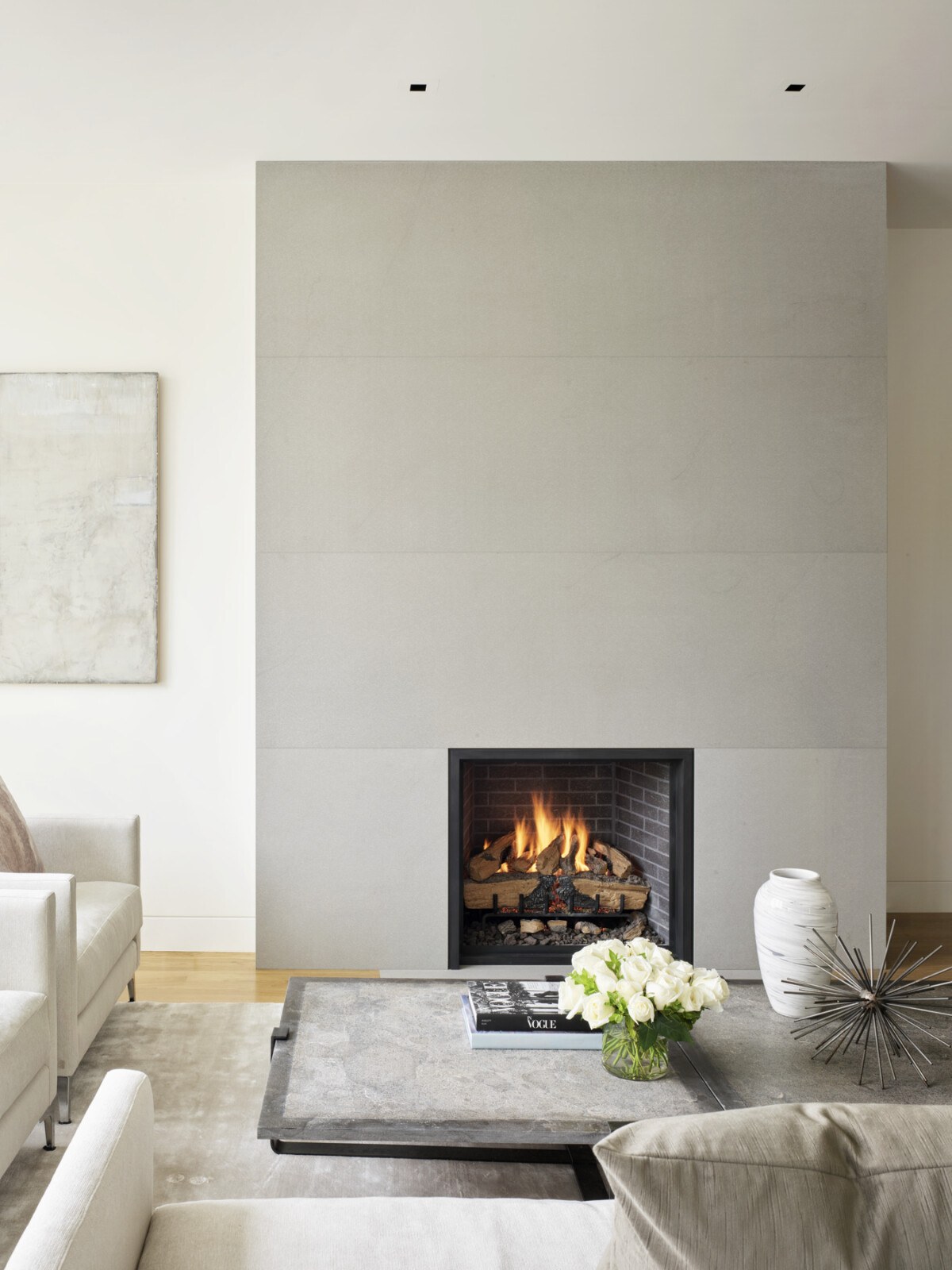
Crisp white walls create an open, airy atmosphere, with honey-gray oak offering warmth to an otherwise cool color palette. Sleek marble slabs, hand-selected from an Italian quarry, elegantly coat surfaces, and finely-finished concrete rounds out the home’s polished aesthetic.
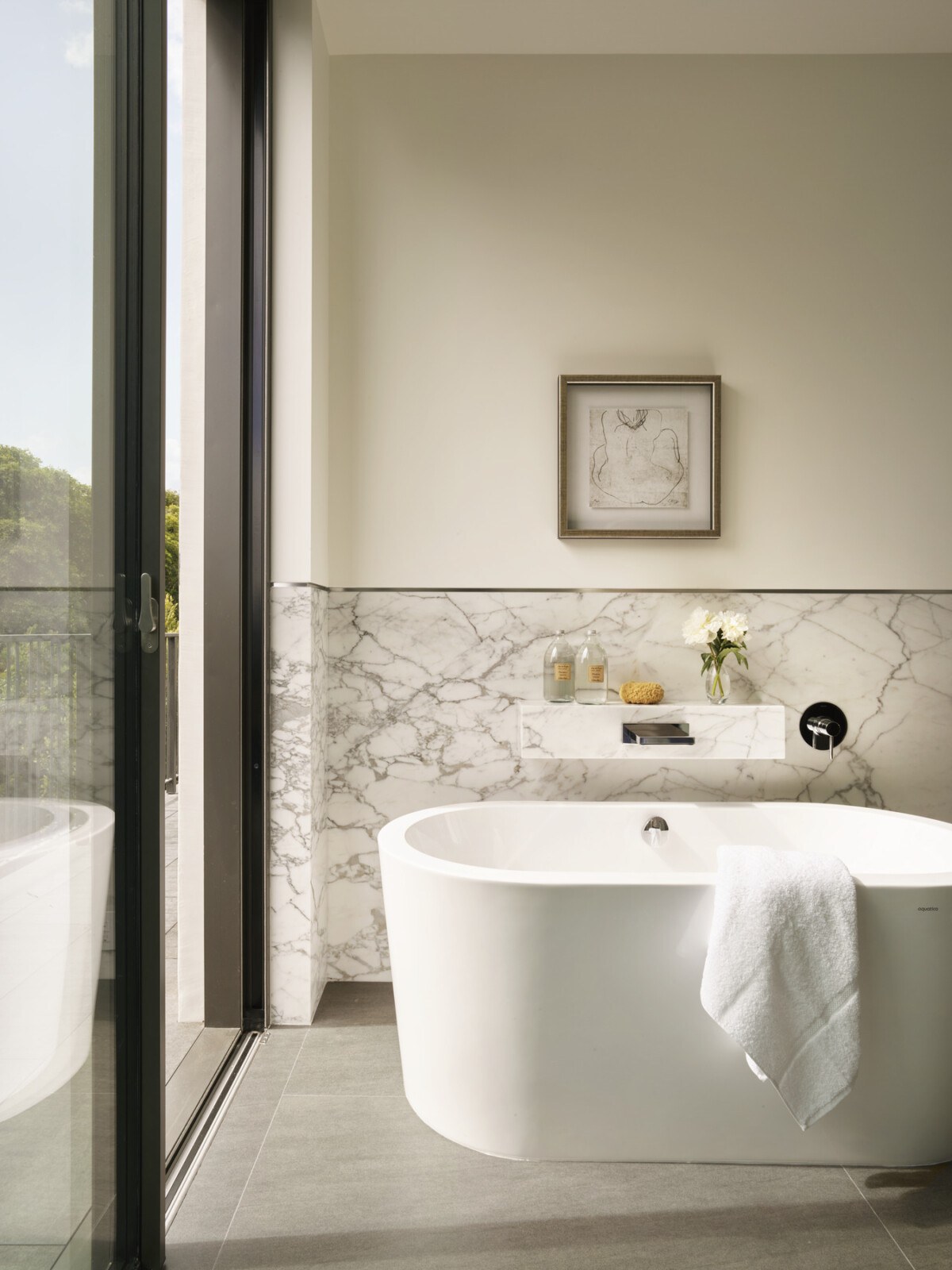
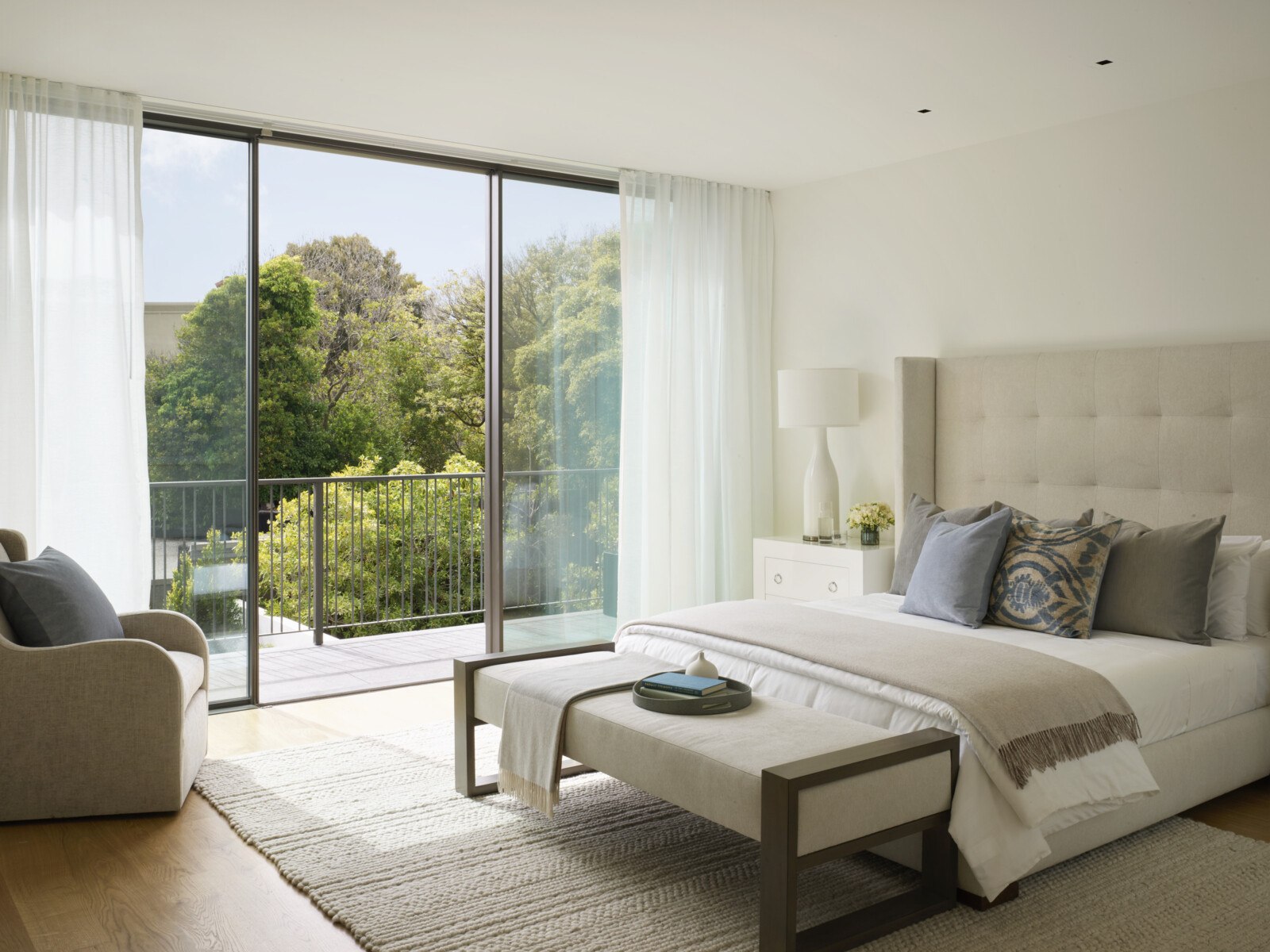

“The interiors provide a sense of warmth and comfort, and the protected back garden offers rest from the hustle and bustle of urban life.”
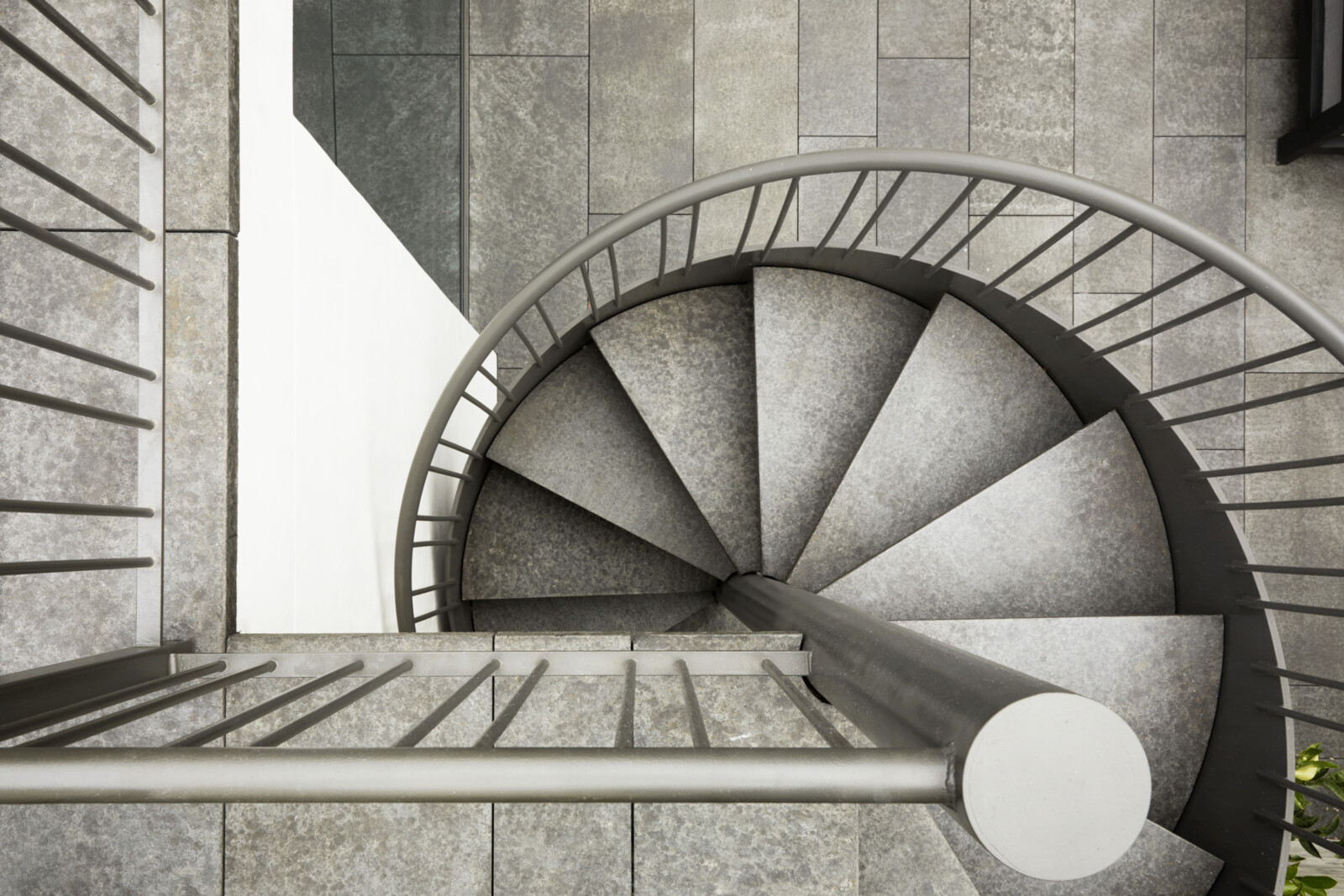
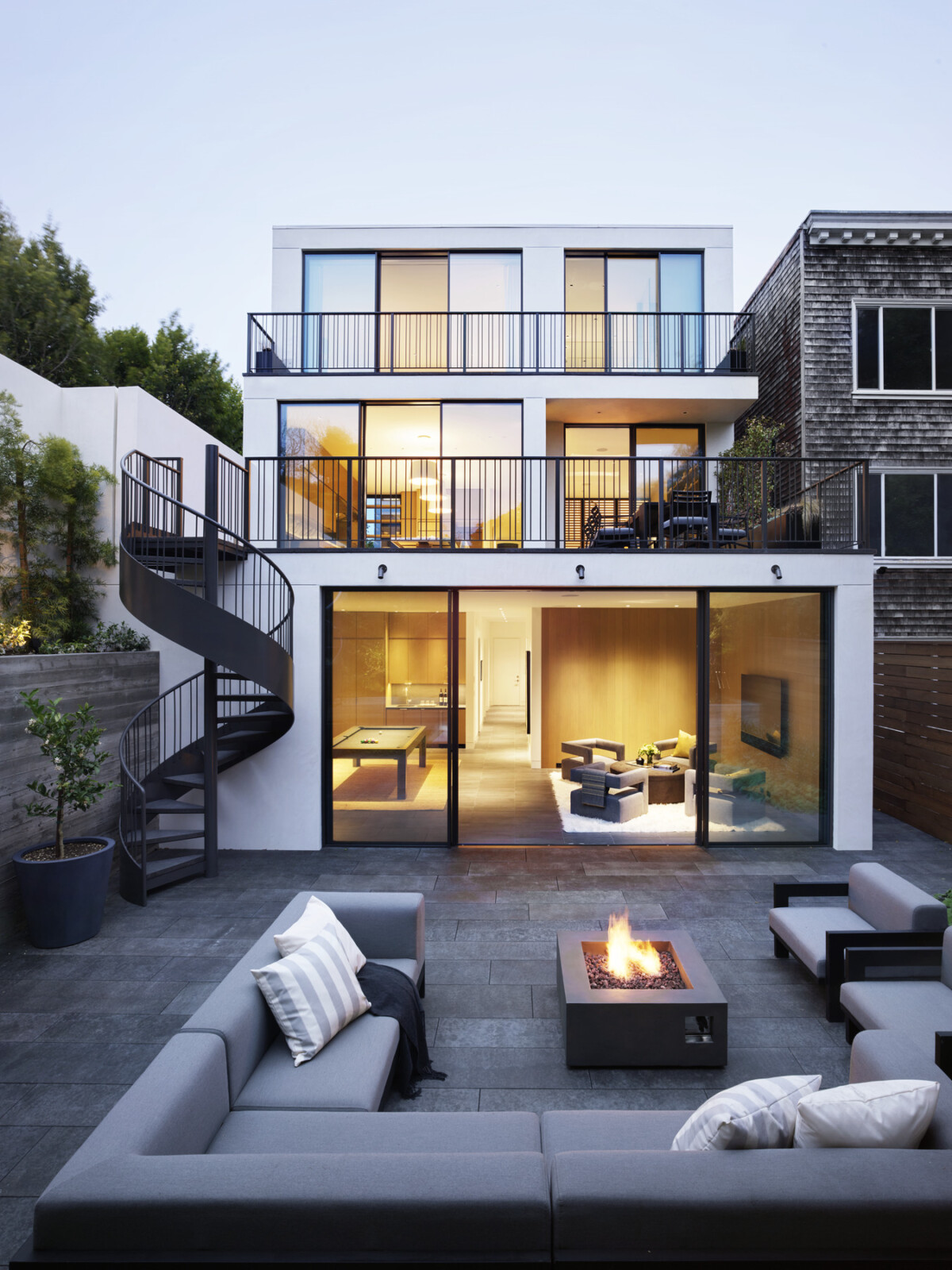
A sinuous spiral staircase winds its way from the main floor to a sunken garden. This urban courtyard is sheathed in burnished conte basalt pavers that span subtle shades of black, charcoal, and brown, adding a layer of richness to the outdoor experience.
