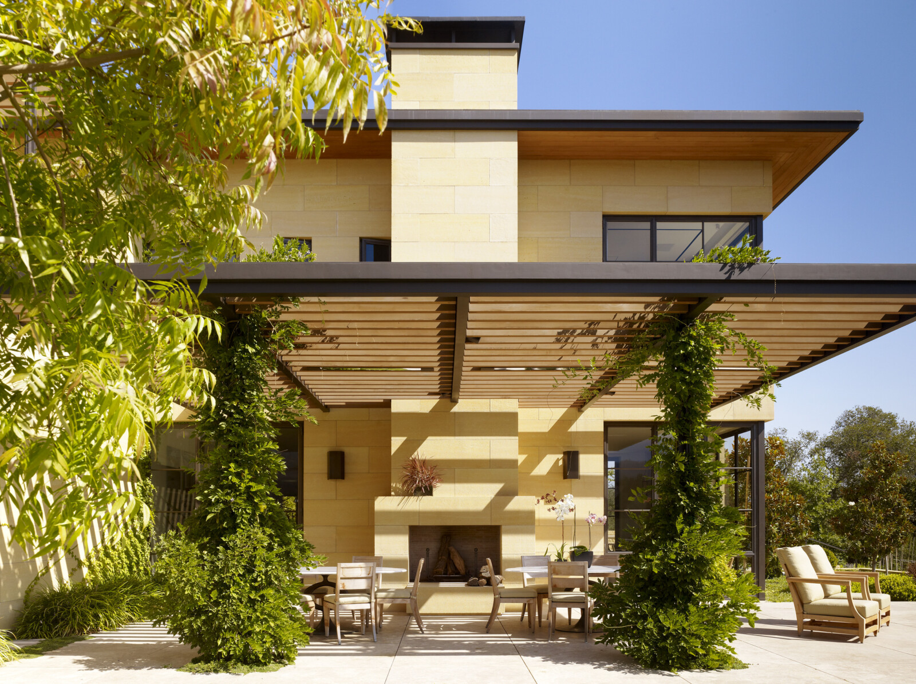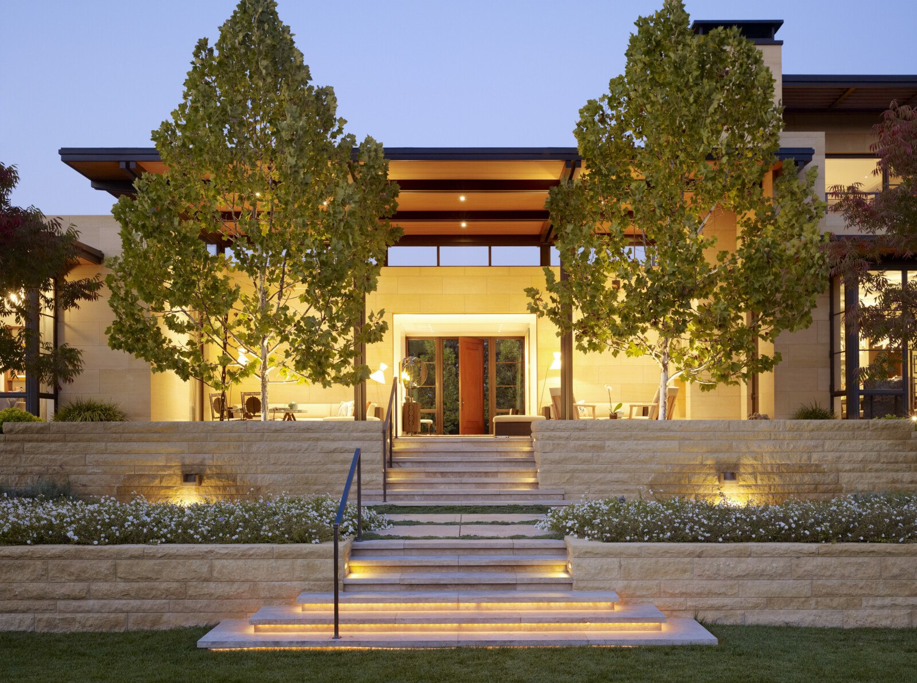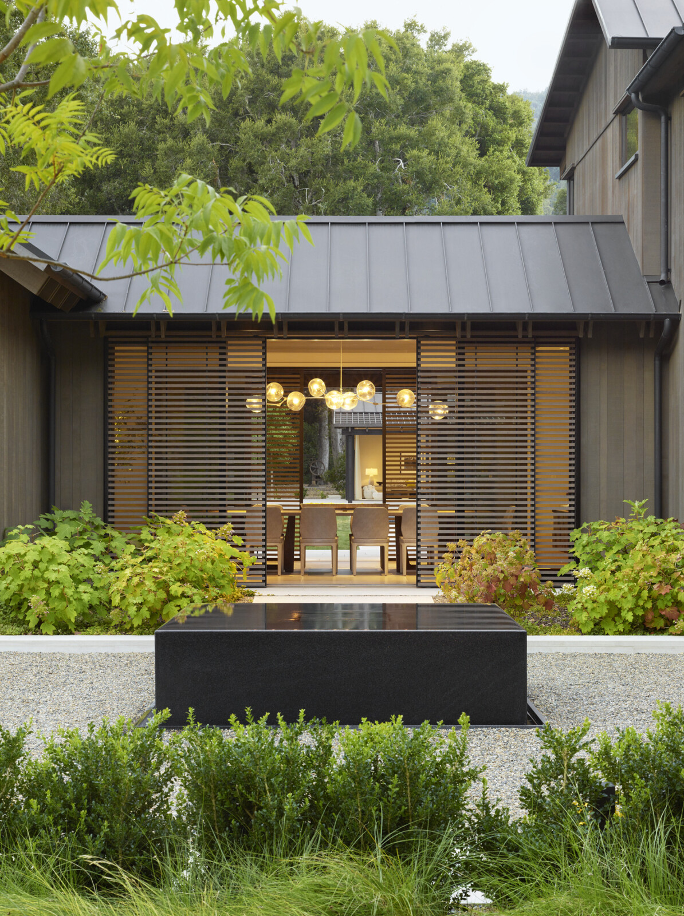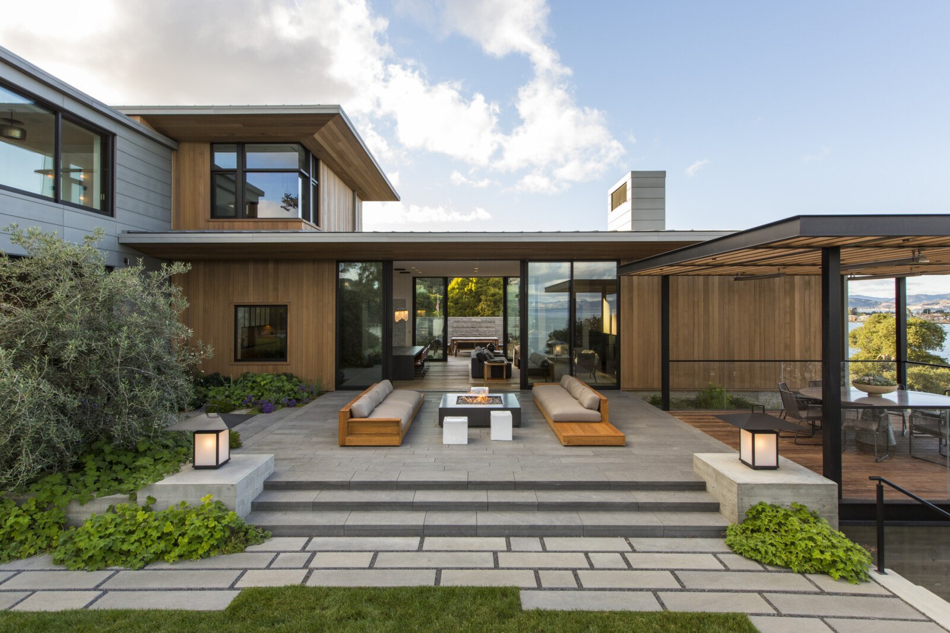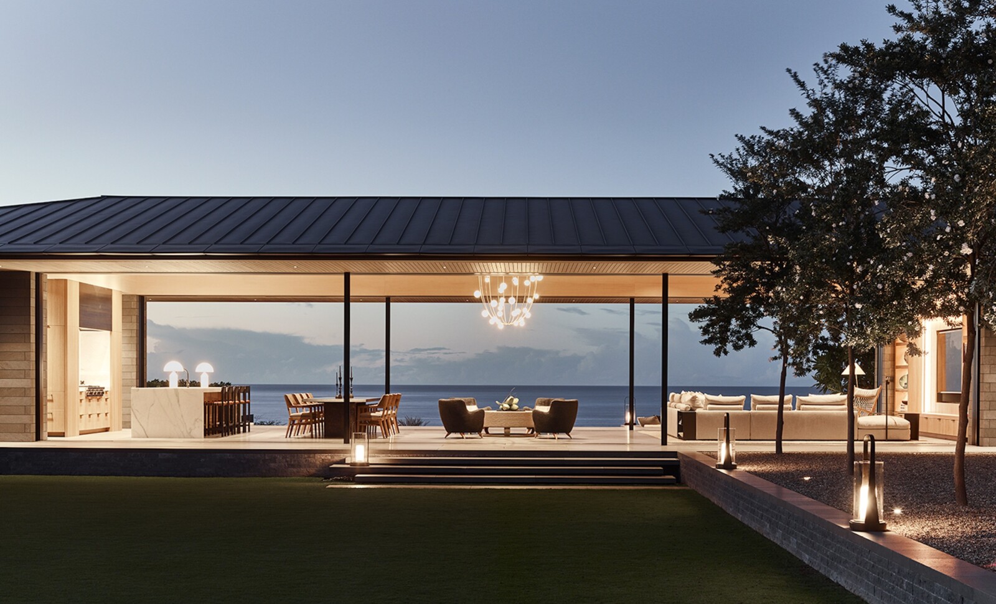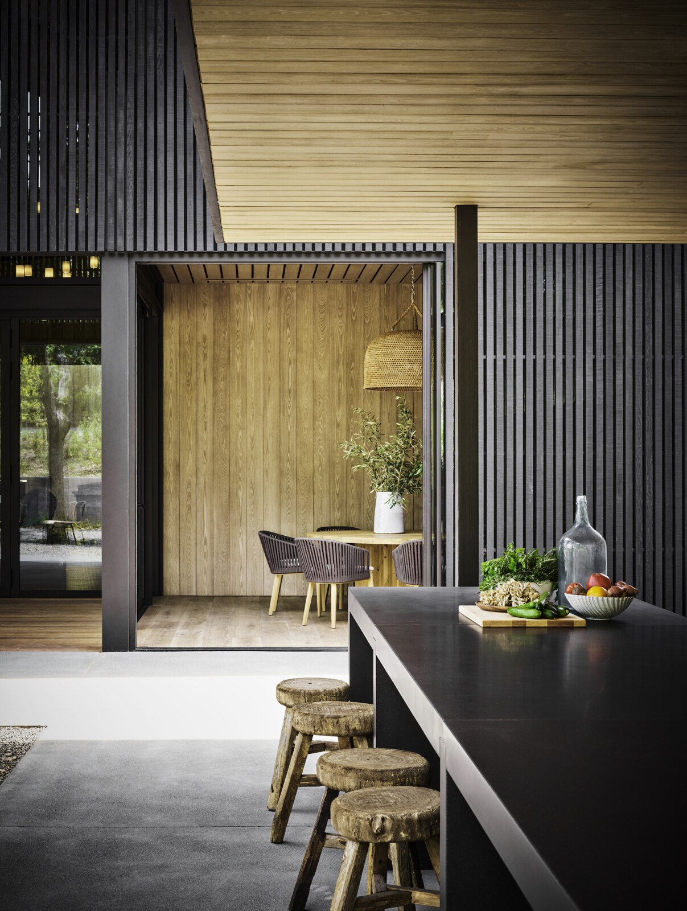A collage of neutral stone walls and wide-open living spaces form the perfect backdrop for family gatherings.
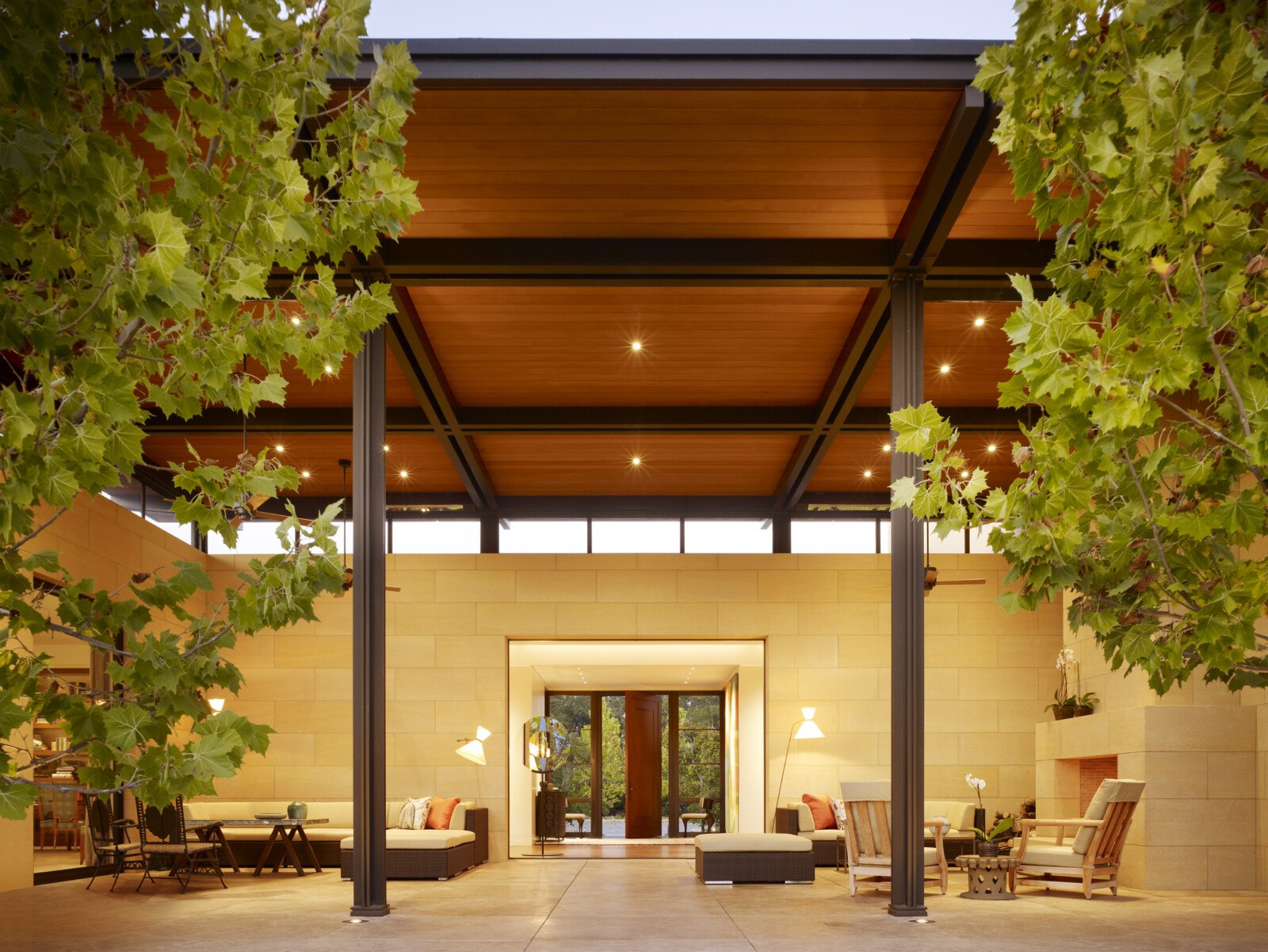
Perched on an idyllic hilltop site, this bucolic estate consists of four airy structures—a main house, guest house, pool house, and caretaker’s residence—that feature striking horizontal lines, flat roofs, and bold metal accents.
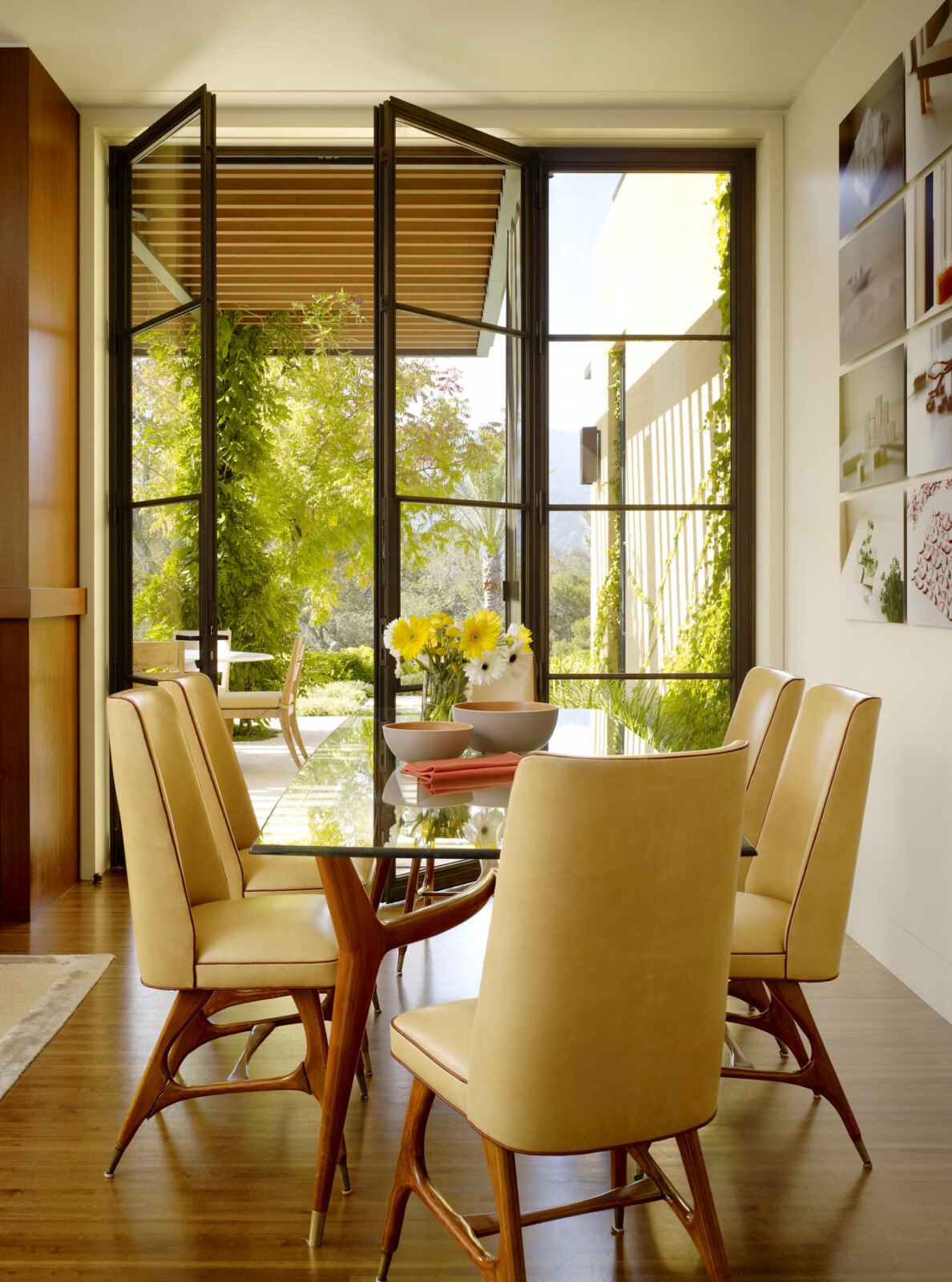
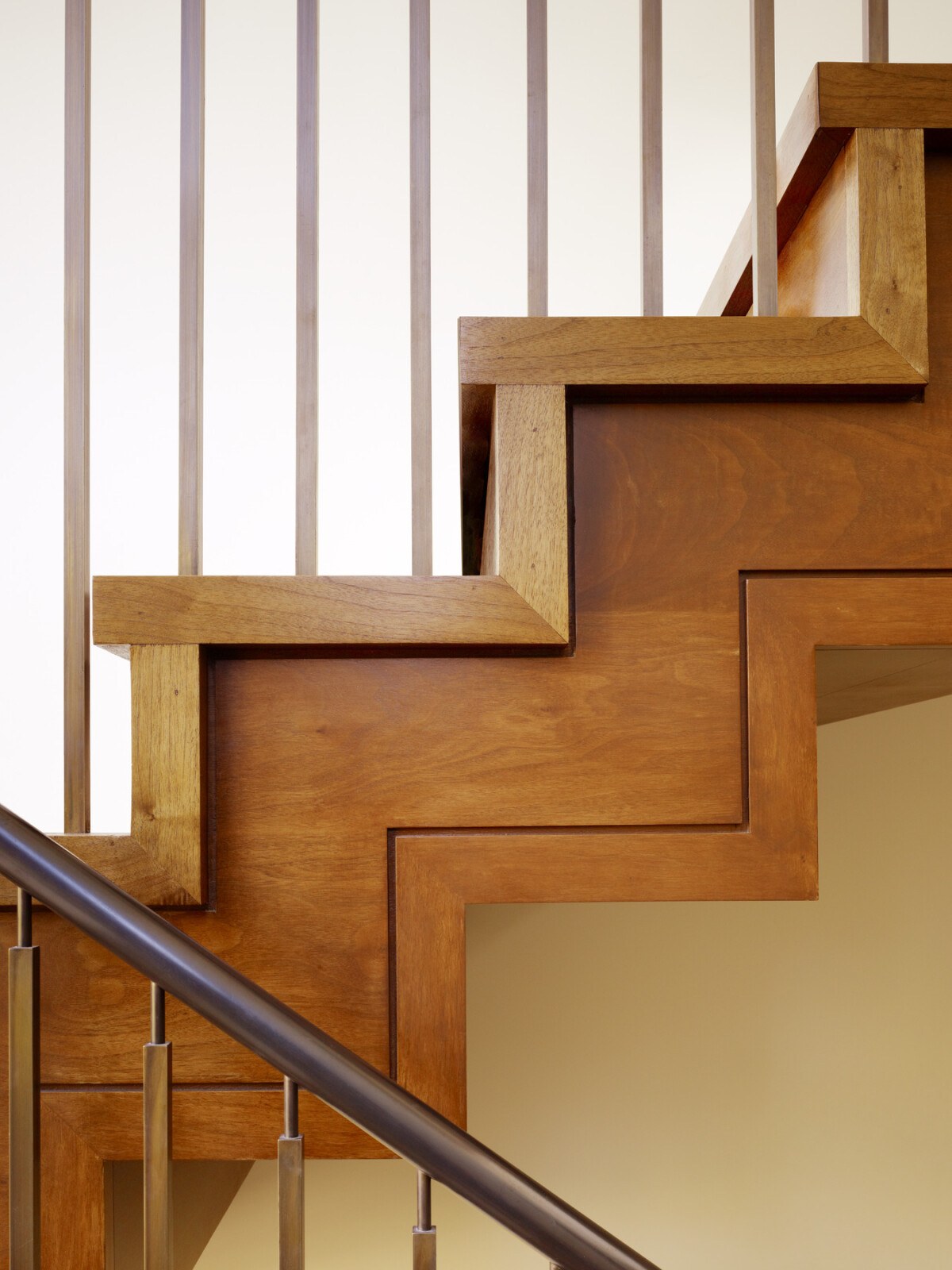

Planted terraced stairs crafted from coarse stone guide you toward the home’s stately exterior, where lofty ceilings and limestone walls are punctuated by clerestory windows, sleek steel beams, and smooth cedar eaves. Casual clusters of seating gather around an elegant fireplace with a buff concrete surround.
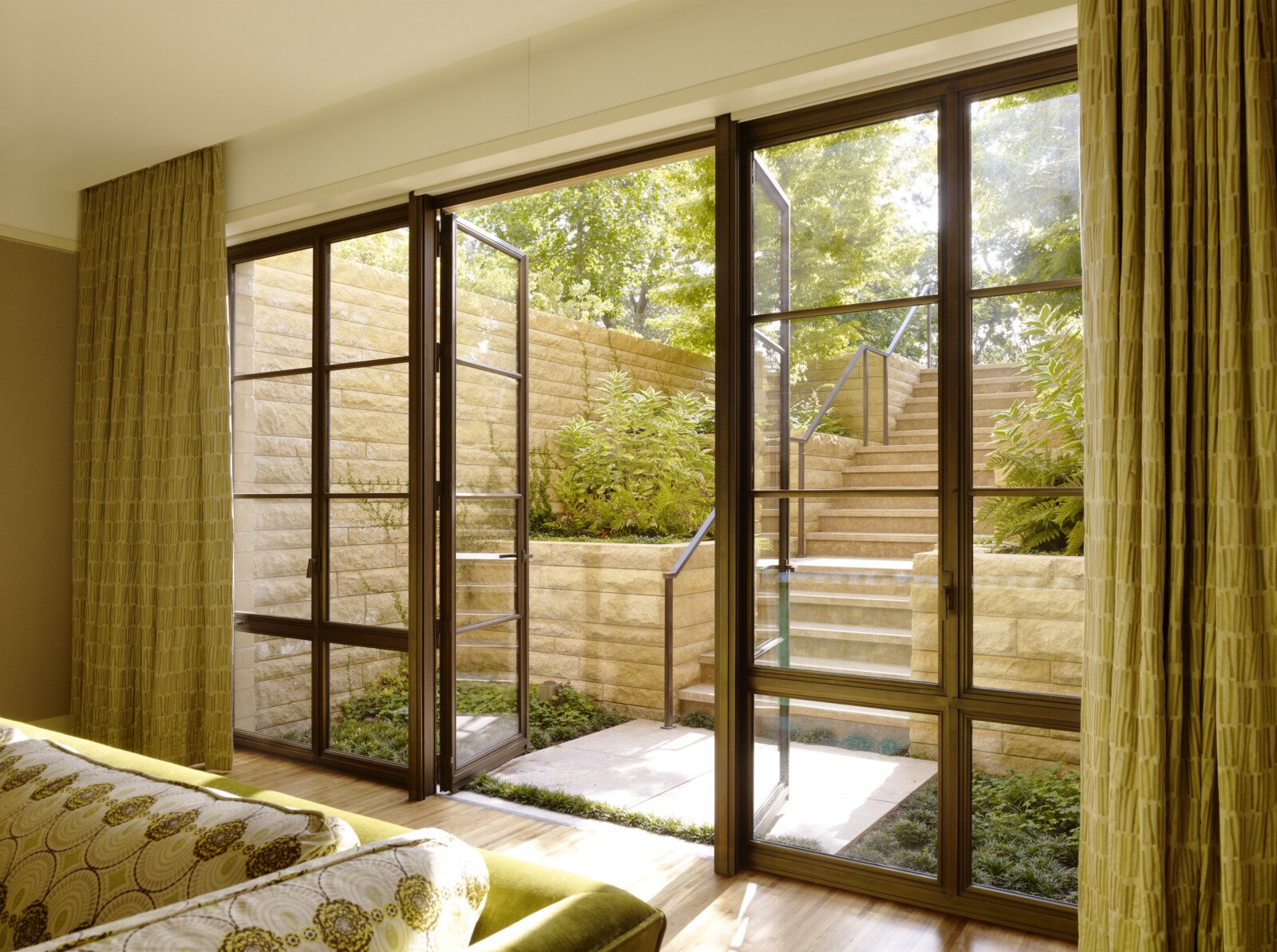
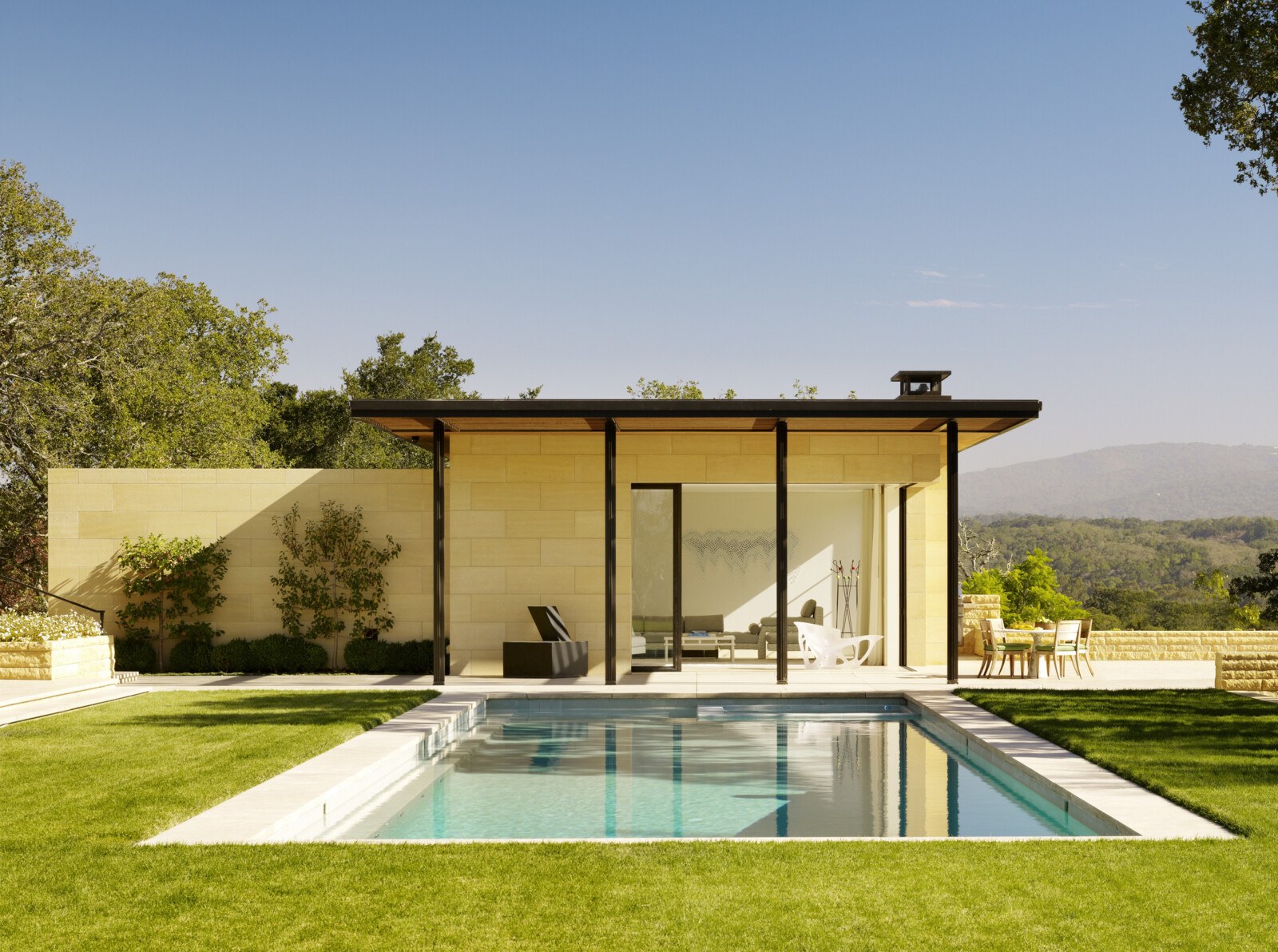
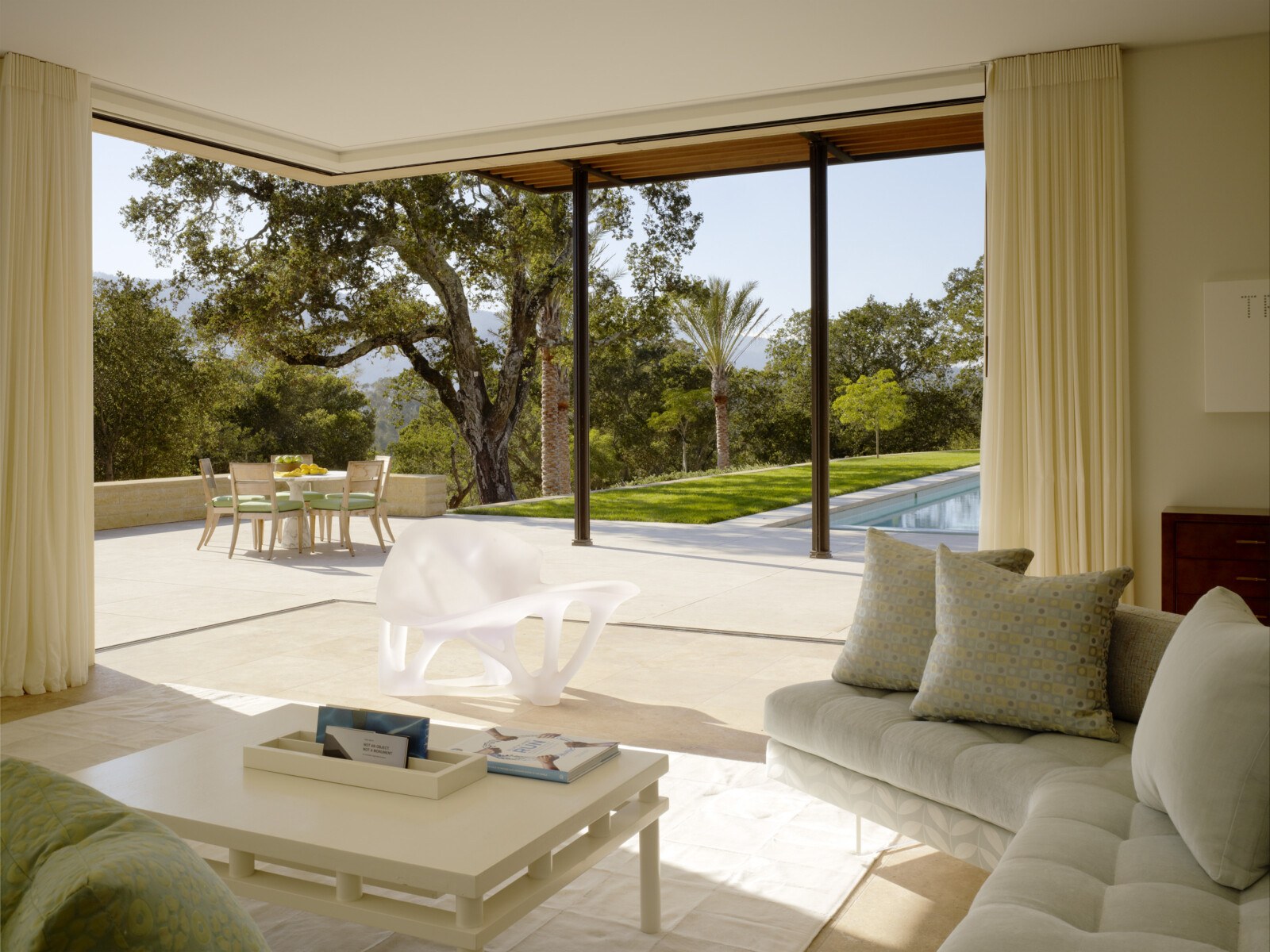

Inside, thoughtfully-scaled rooms, floor-to-ceiling glass, and steel-mullioned windows create spaces that dance between intimate and festive. Layers of cream hues highlight the warmth of walnut and colorful green accents.
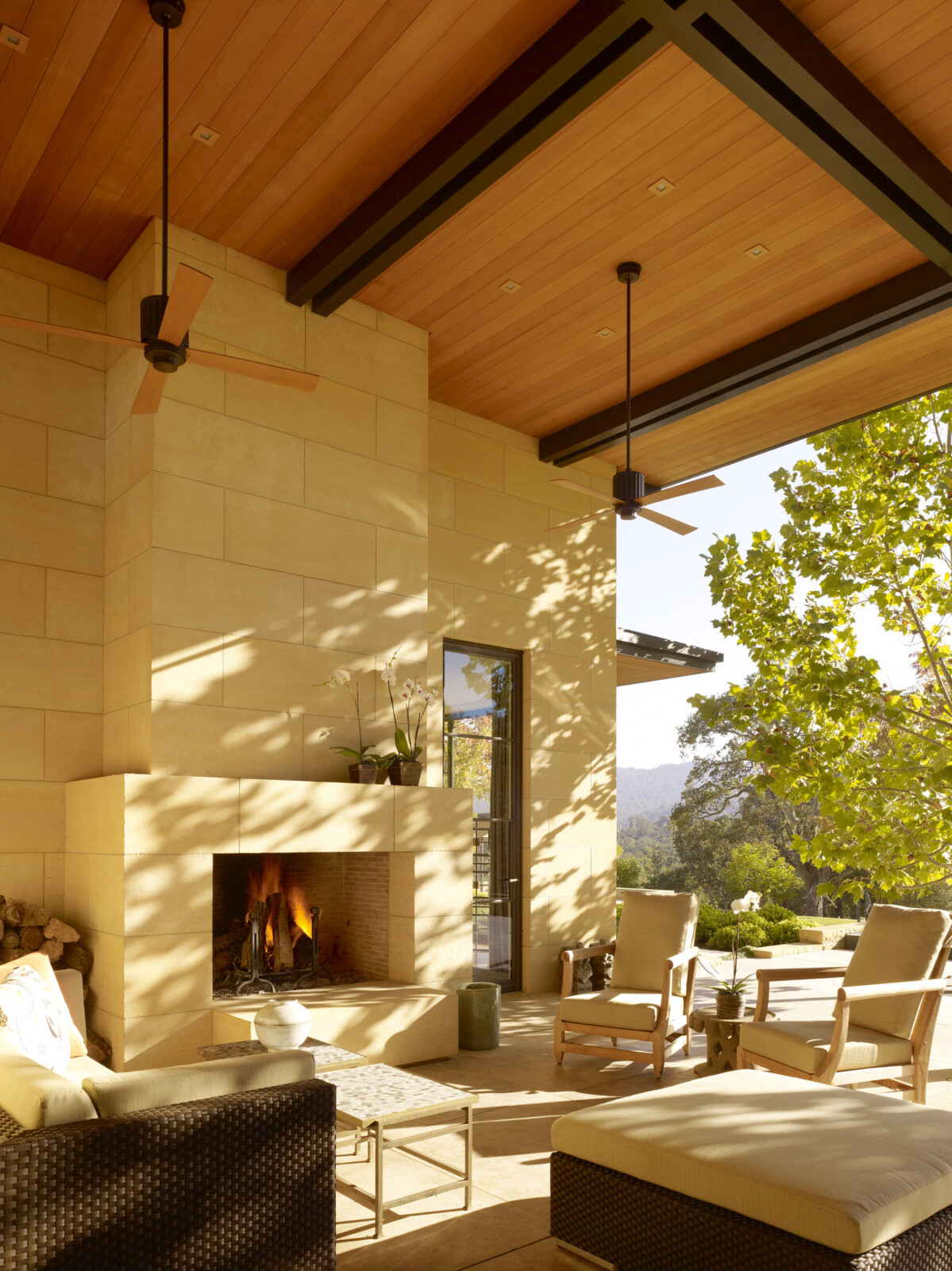
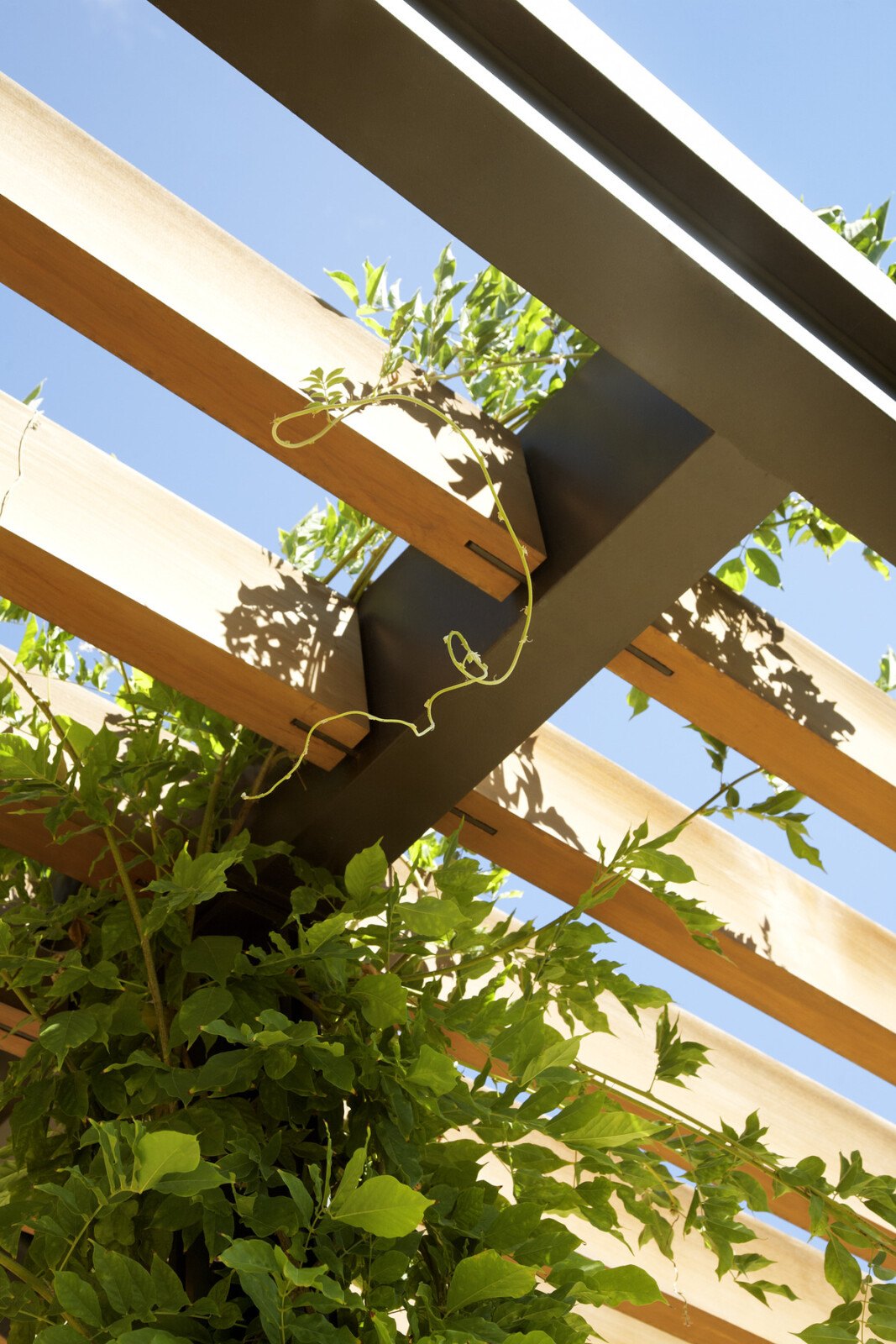
Located amongst rolling hills and groves of trees, the landscape is a careful assemblage that visually anchors the residence. Low masonry walls, thoughtfully placed gardens, and winding trellises are threaded throughout the grounds.
