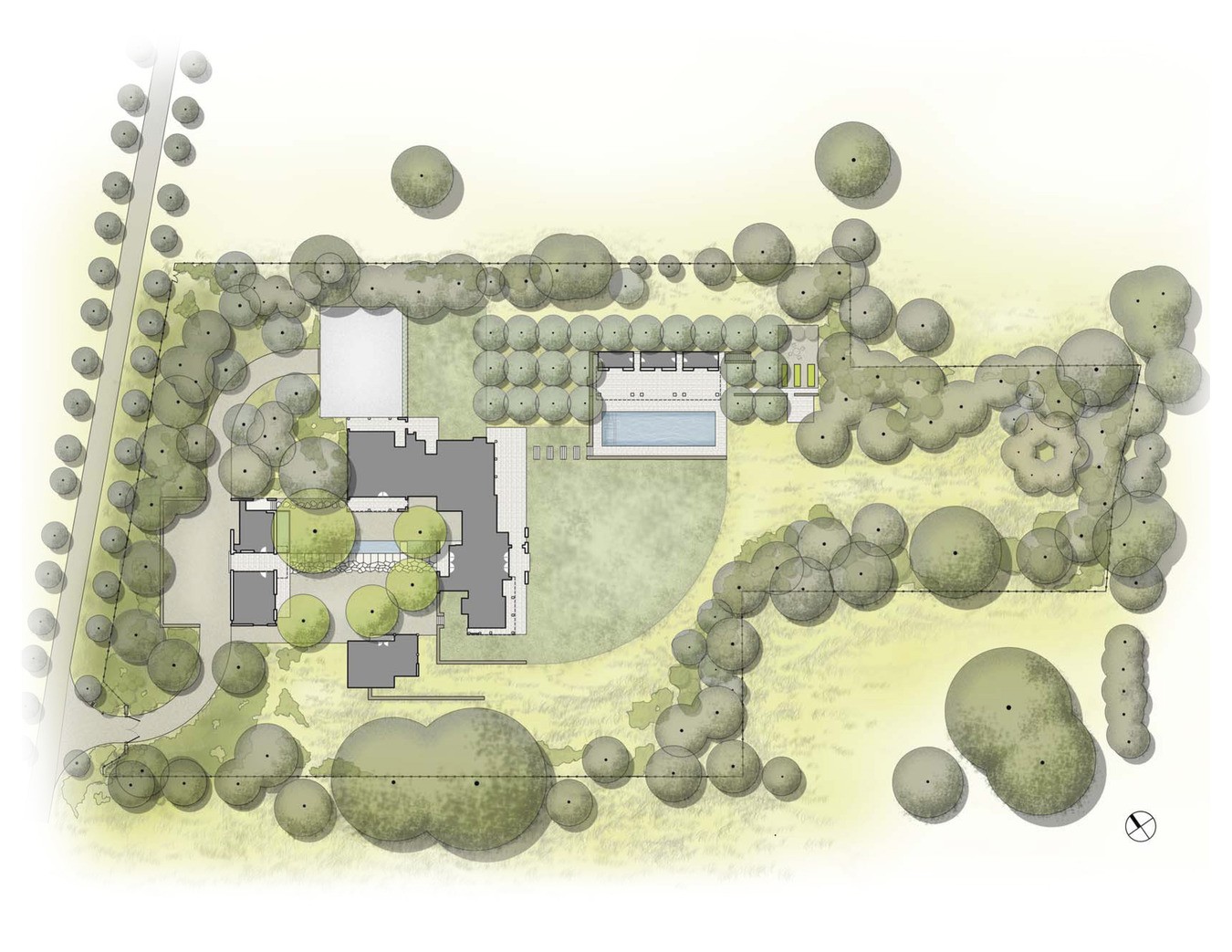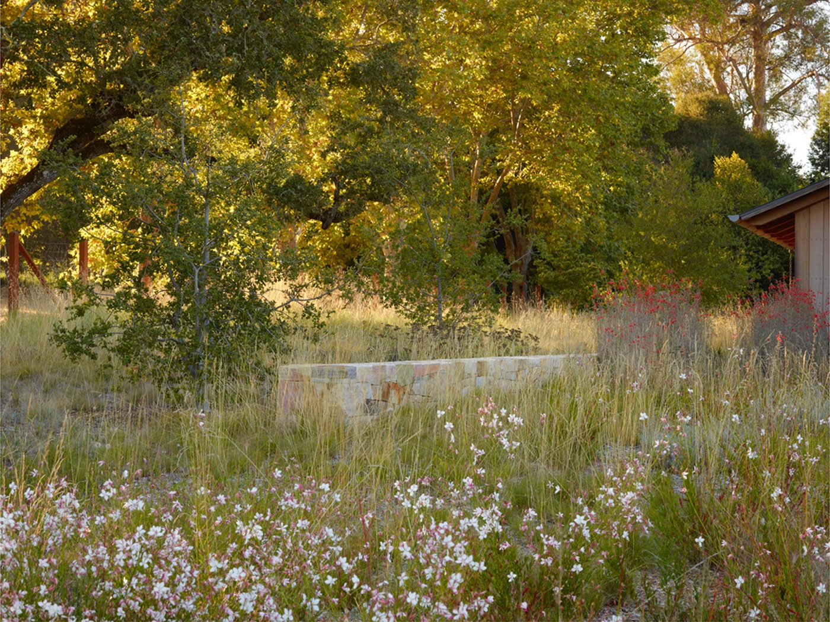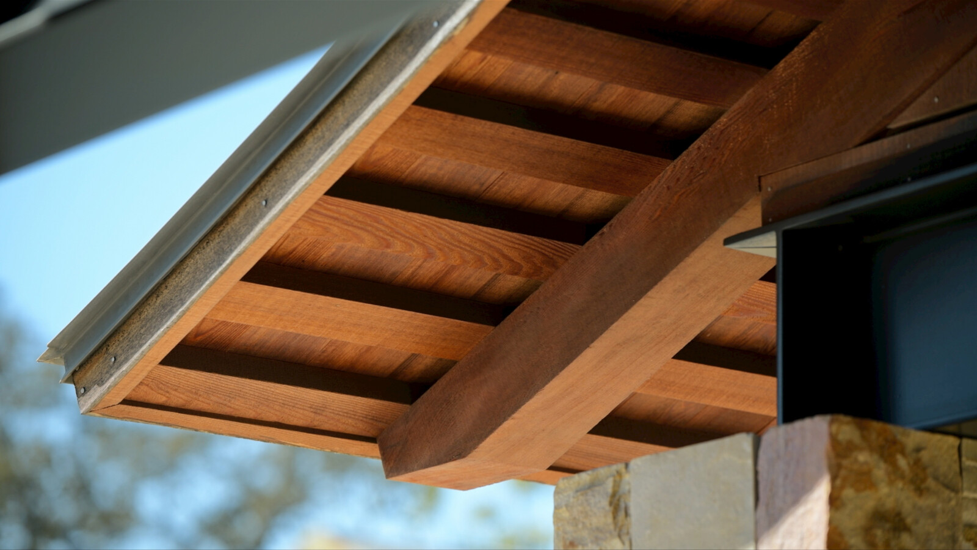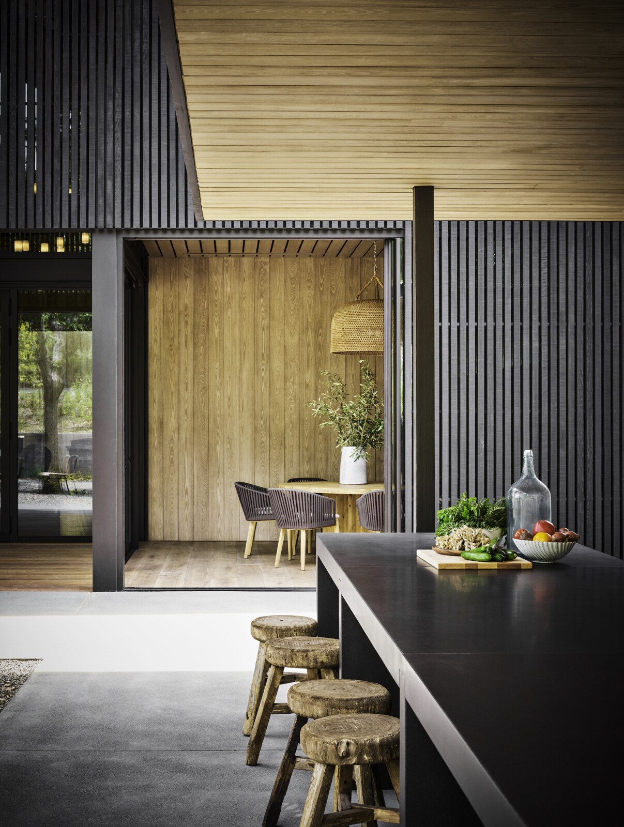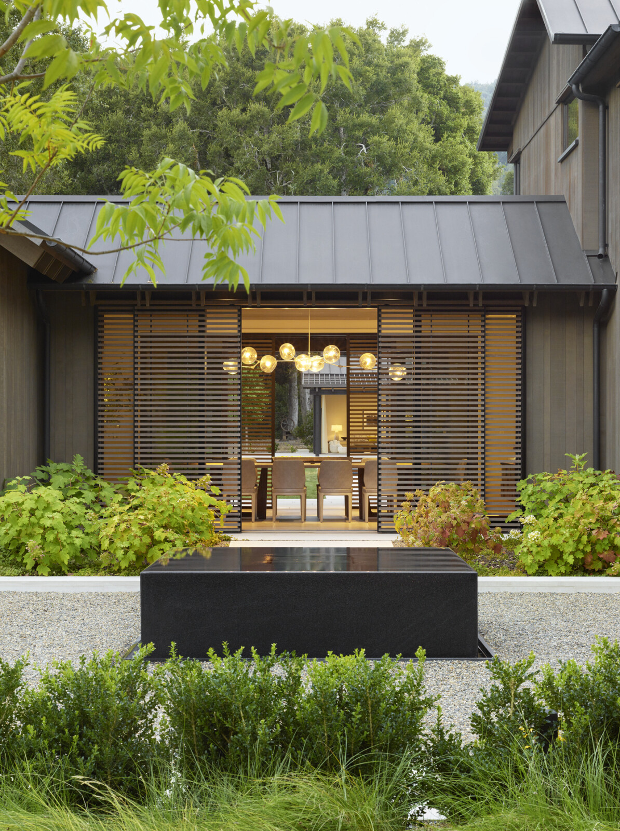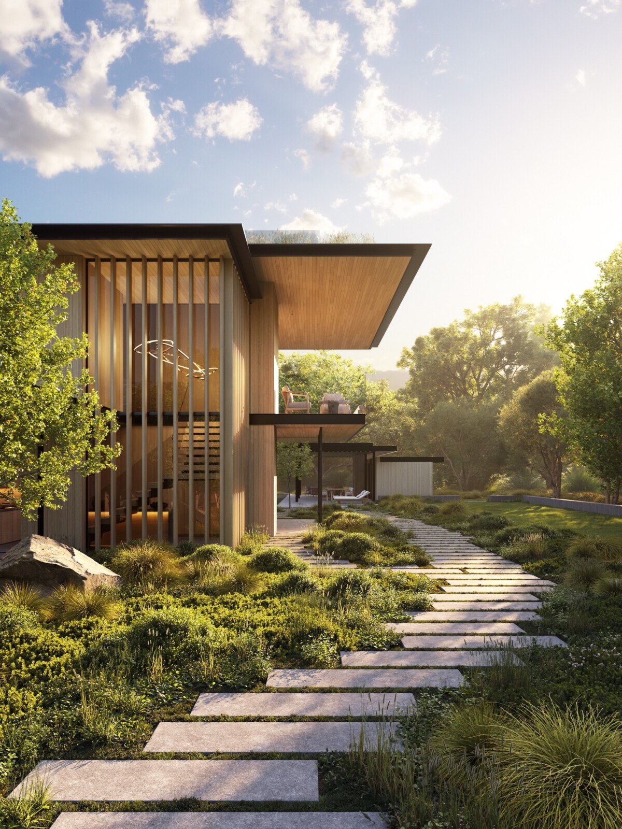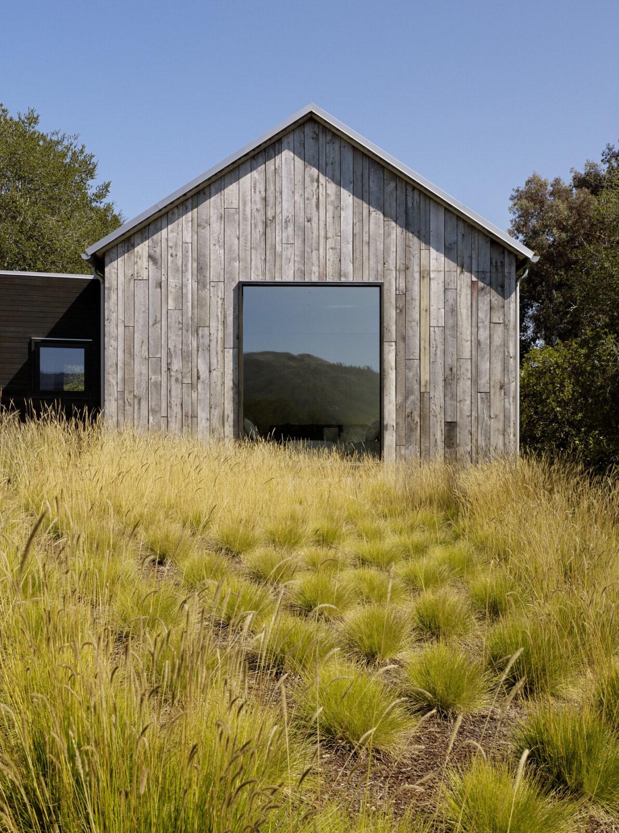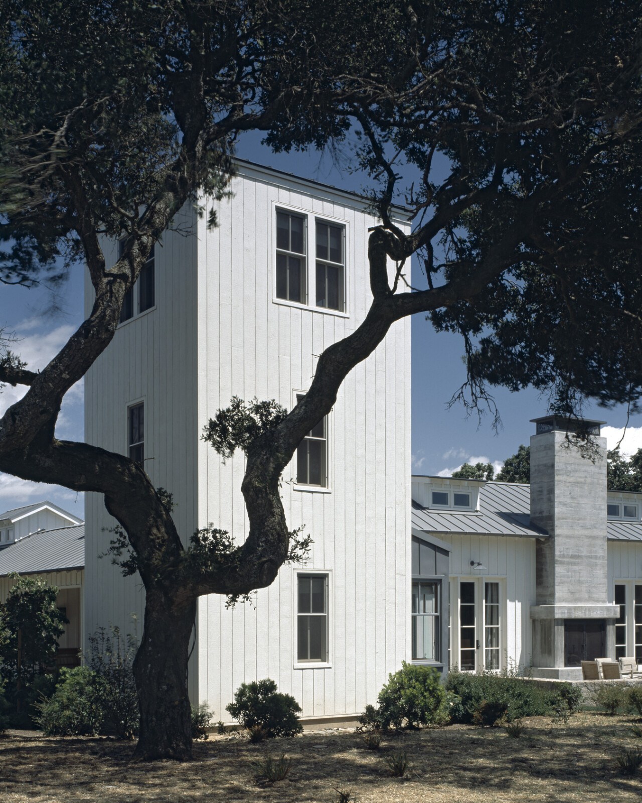In an intriguing paradox, meticulous modern lines recall beautiful ruins that have long stood on the land.
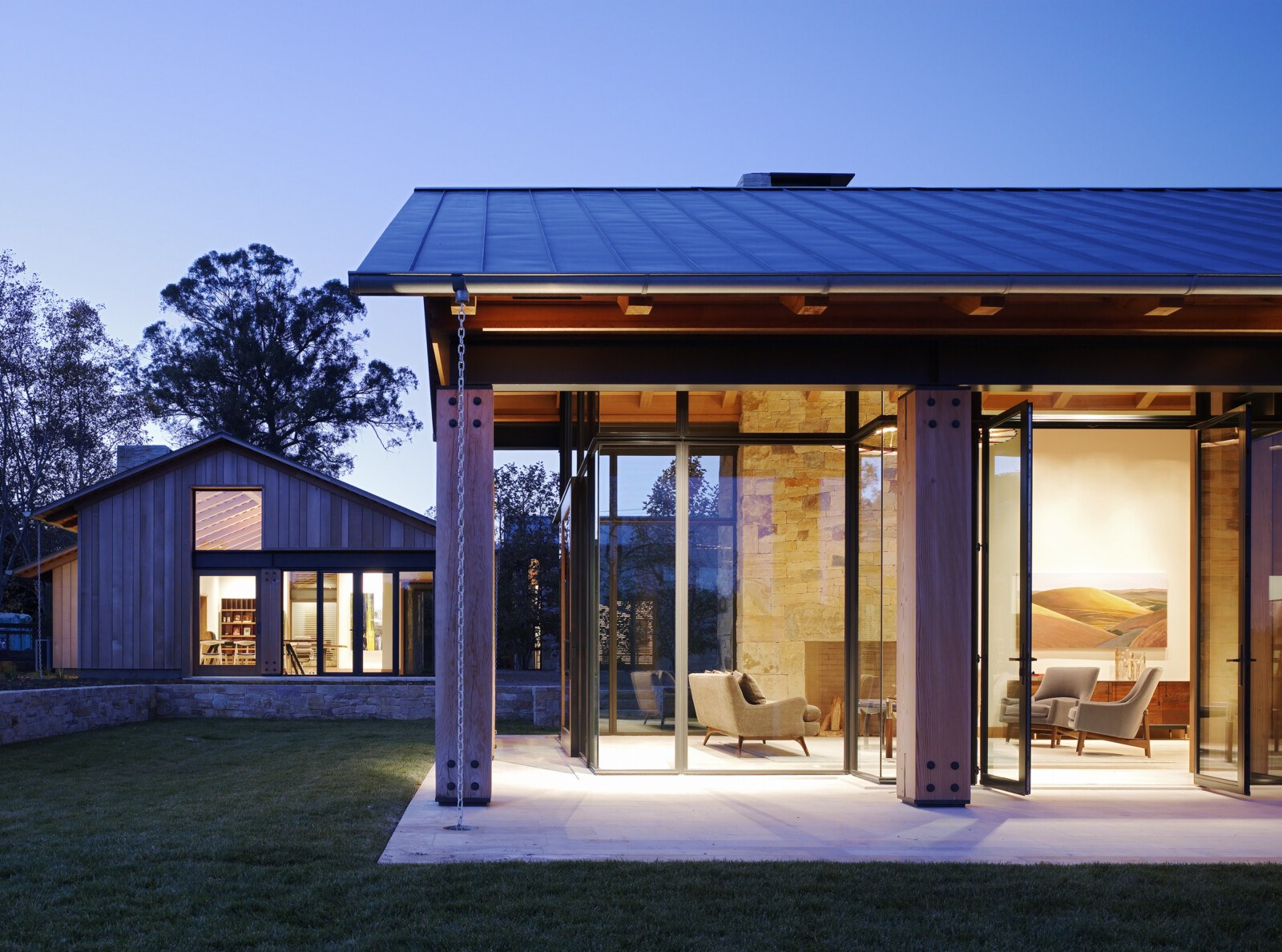
The buildings are living, breathing—with lofty thresholds and airy passageways supported by the solidity of stone and steel. The effect is that of an aging hay barn, with light piercing the interiors through wooden slats.
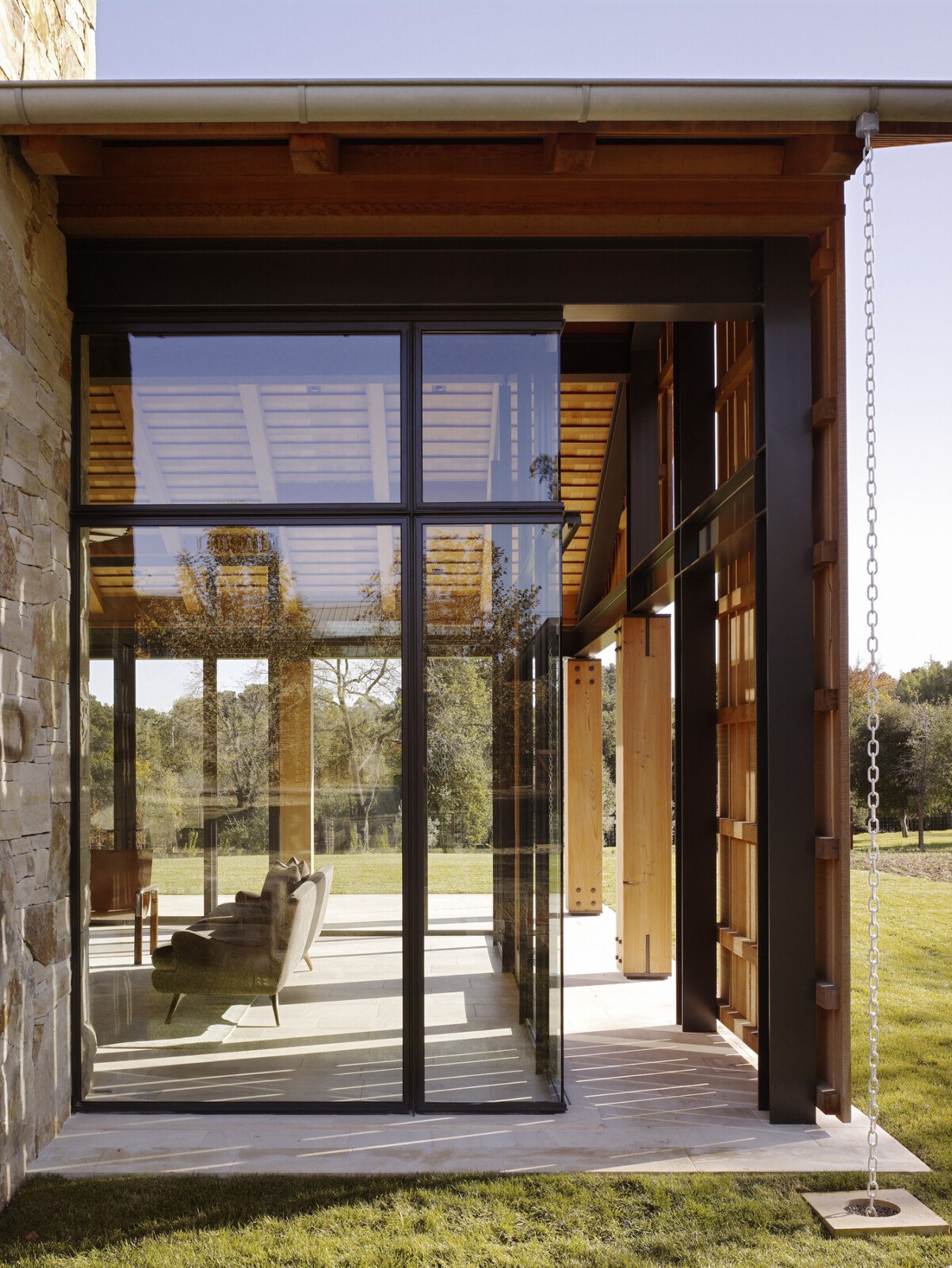
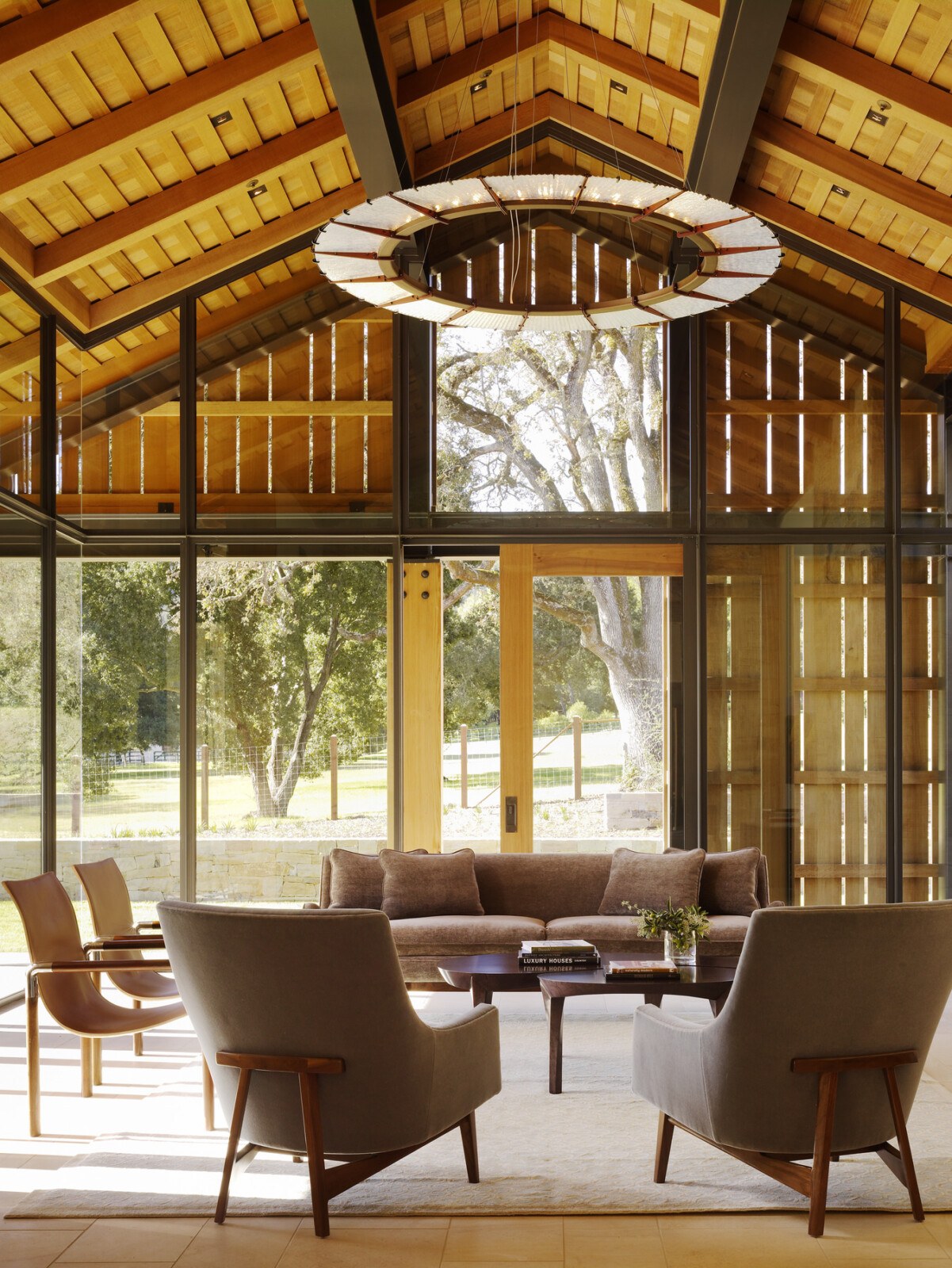

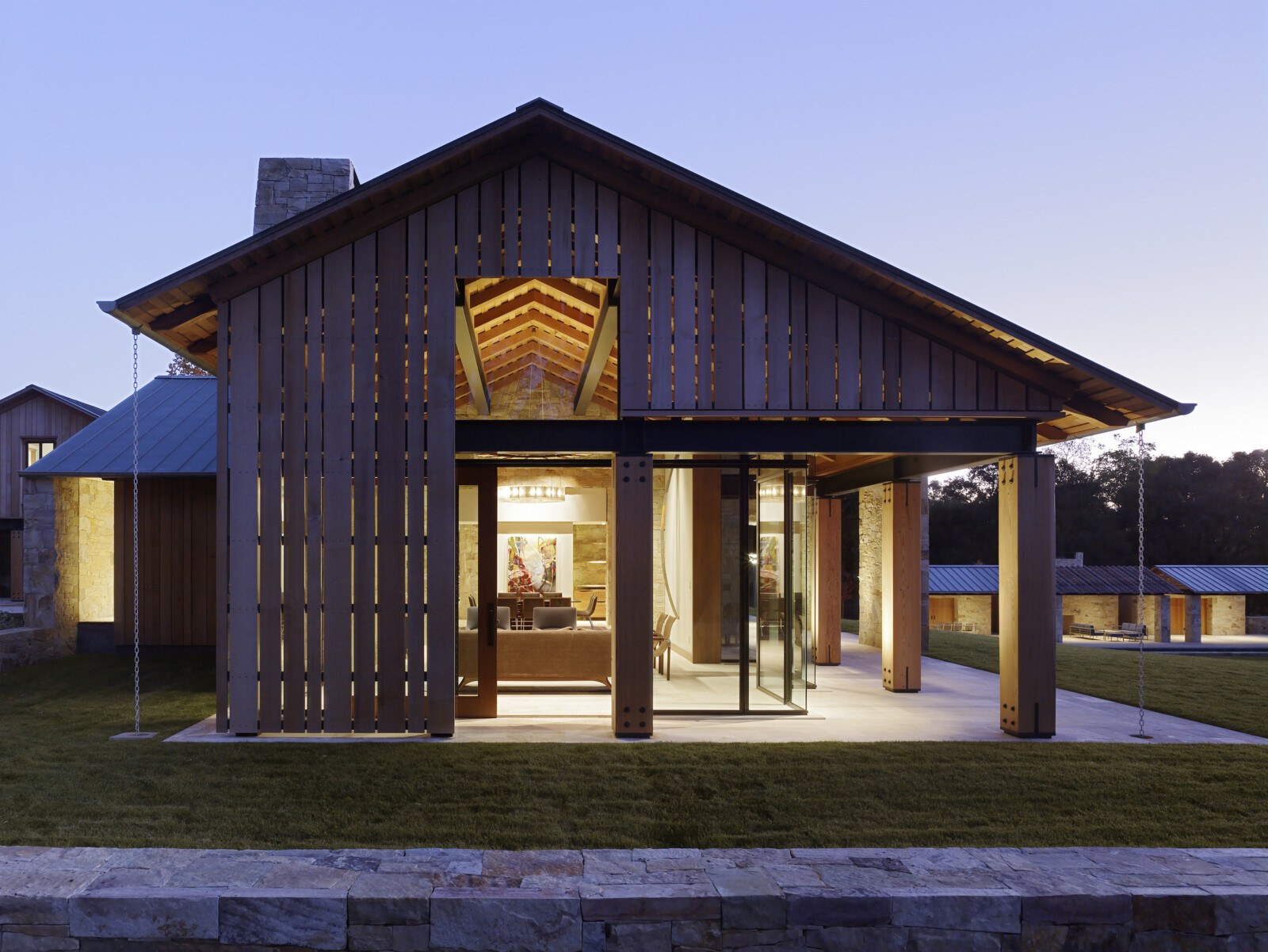
The beauty of artisanal stone lives seamlessly alongside contemporary angles, with a jewel box nested within. Light pours in from all directions, and below pathways artfully break down into an intriguing graphic pattern that references the stone facade.
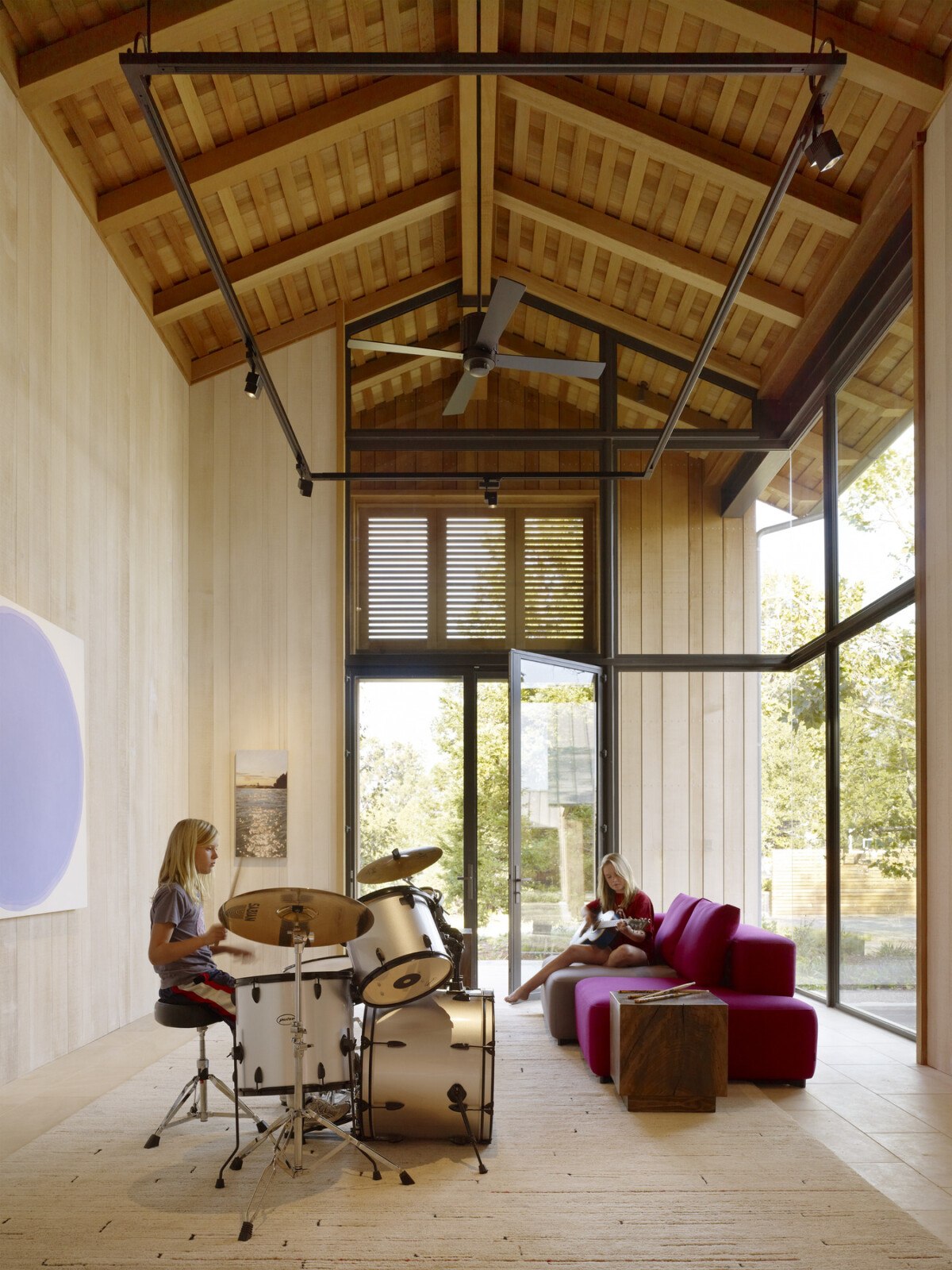
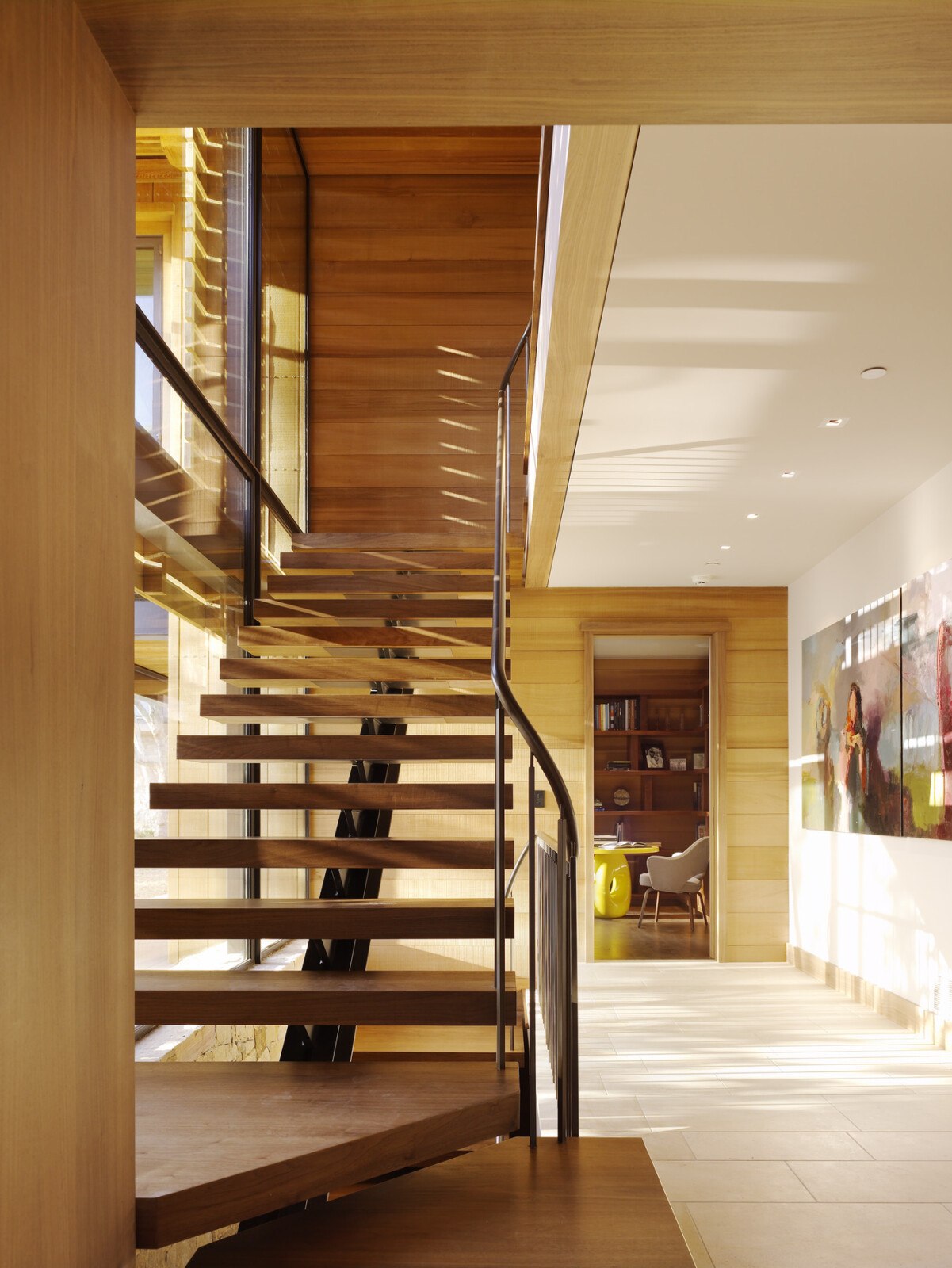

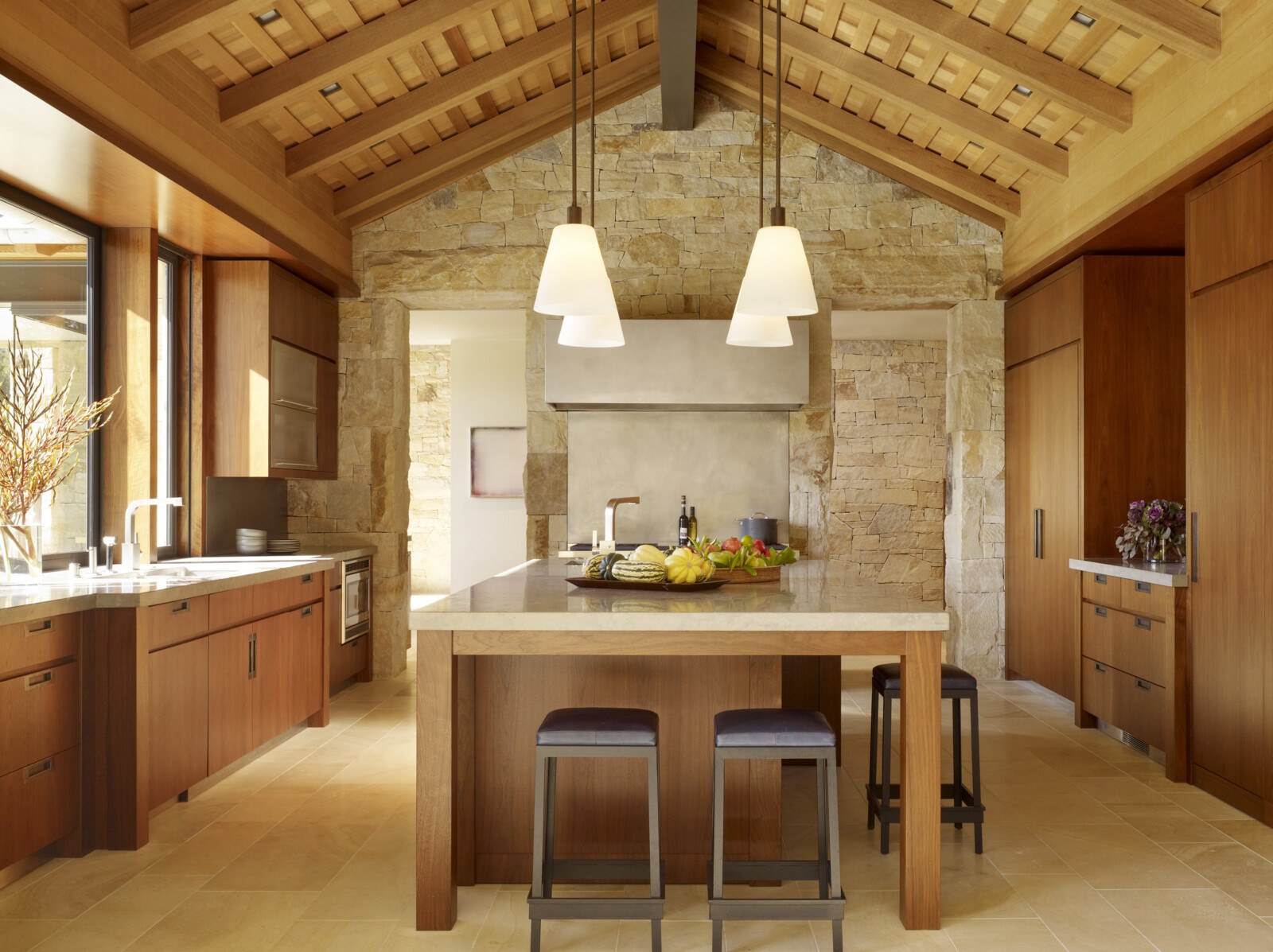
“We wanted a home that was architecturally significant and unique, yet simple and comfortable, where traditional elements are expanded upon in a modern way.”
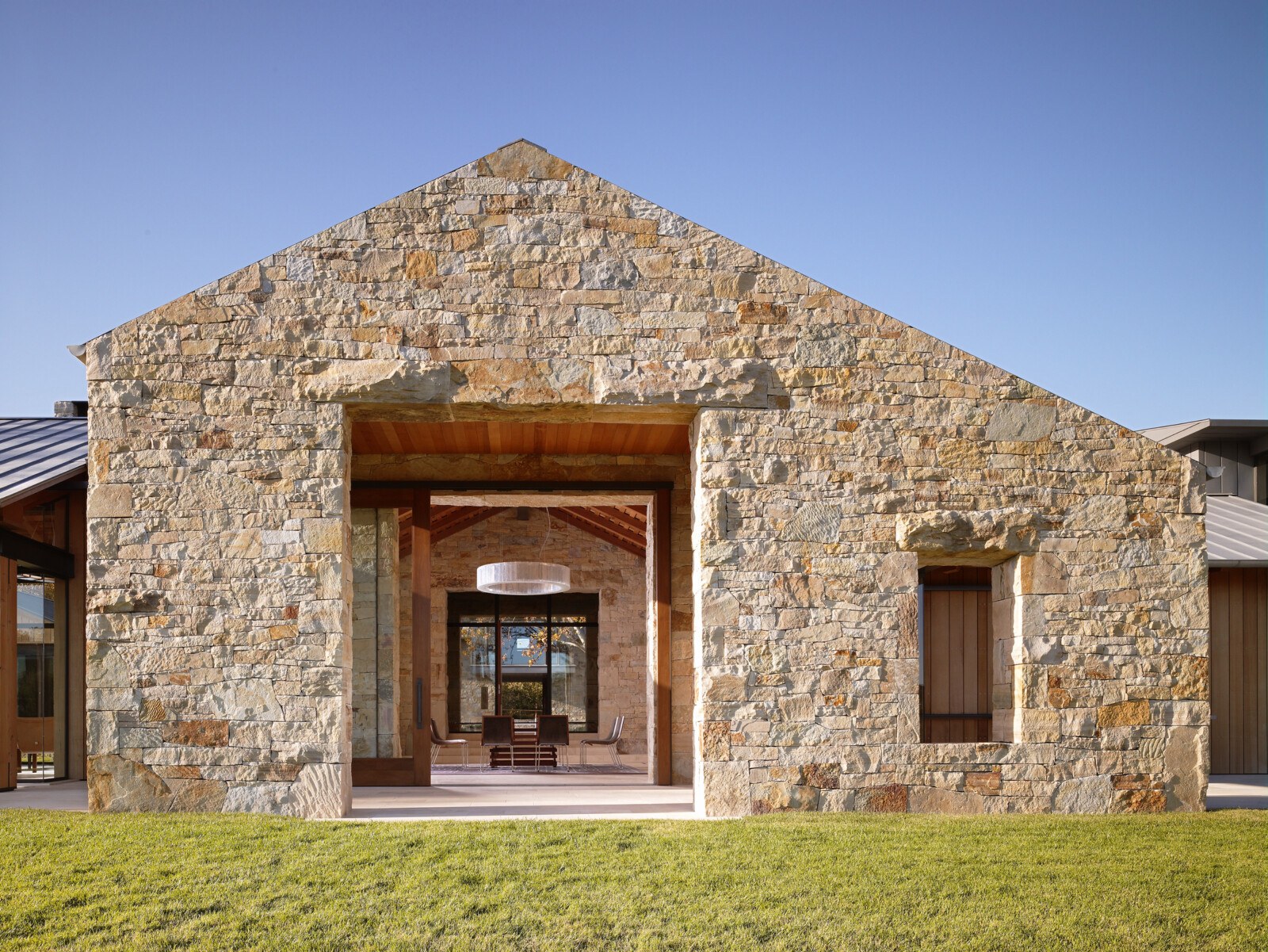
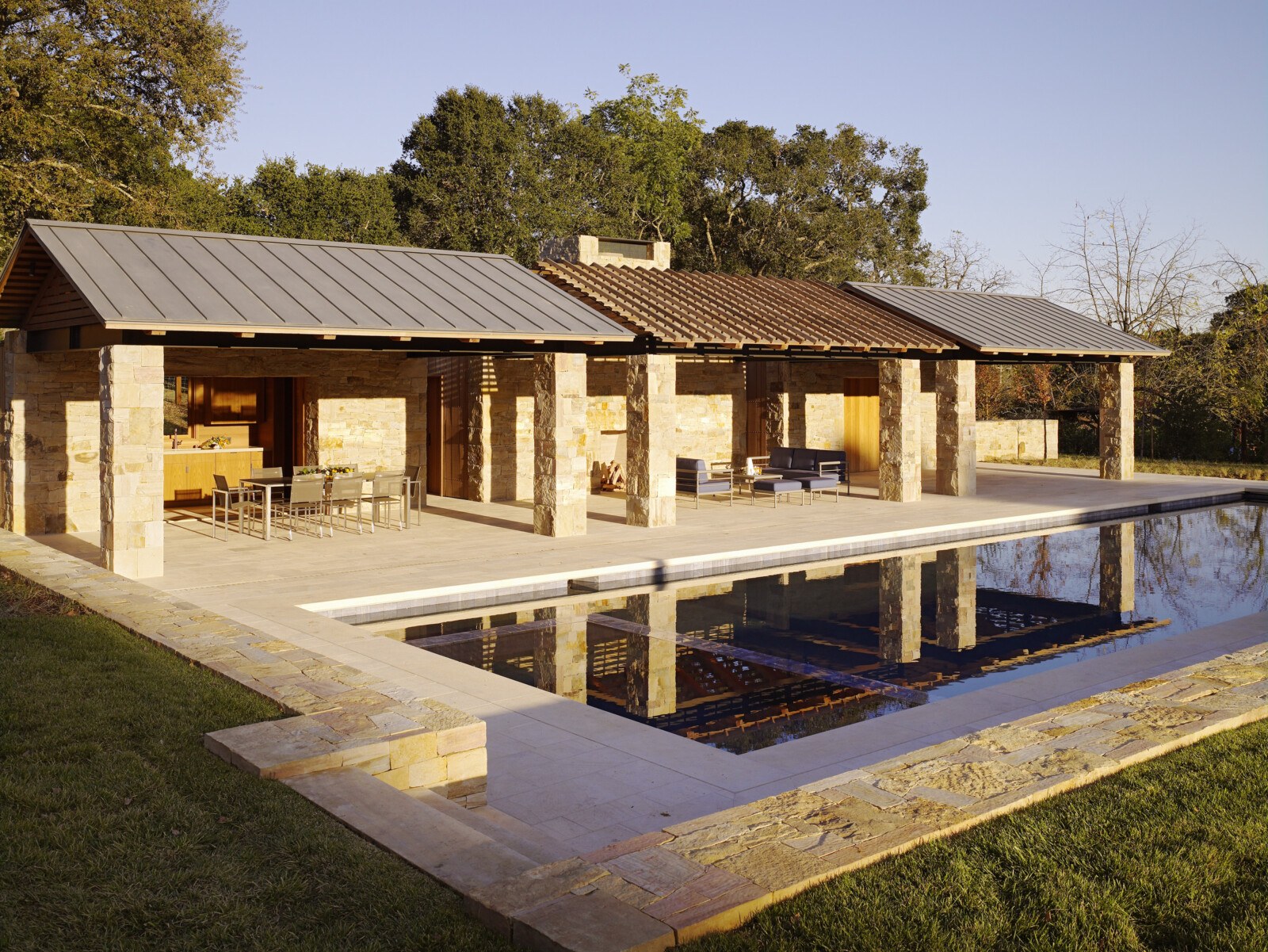
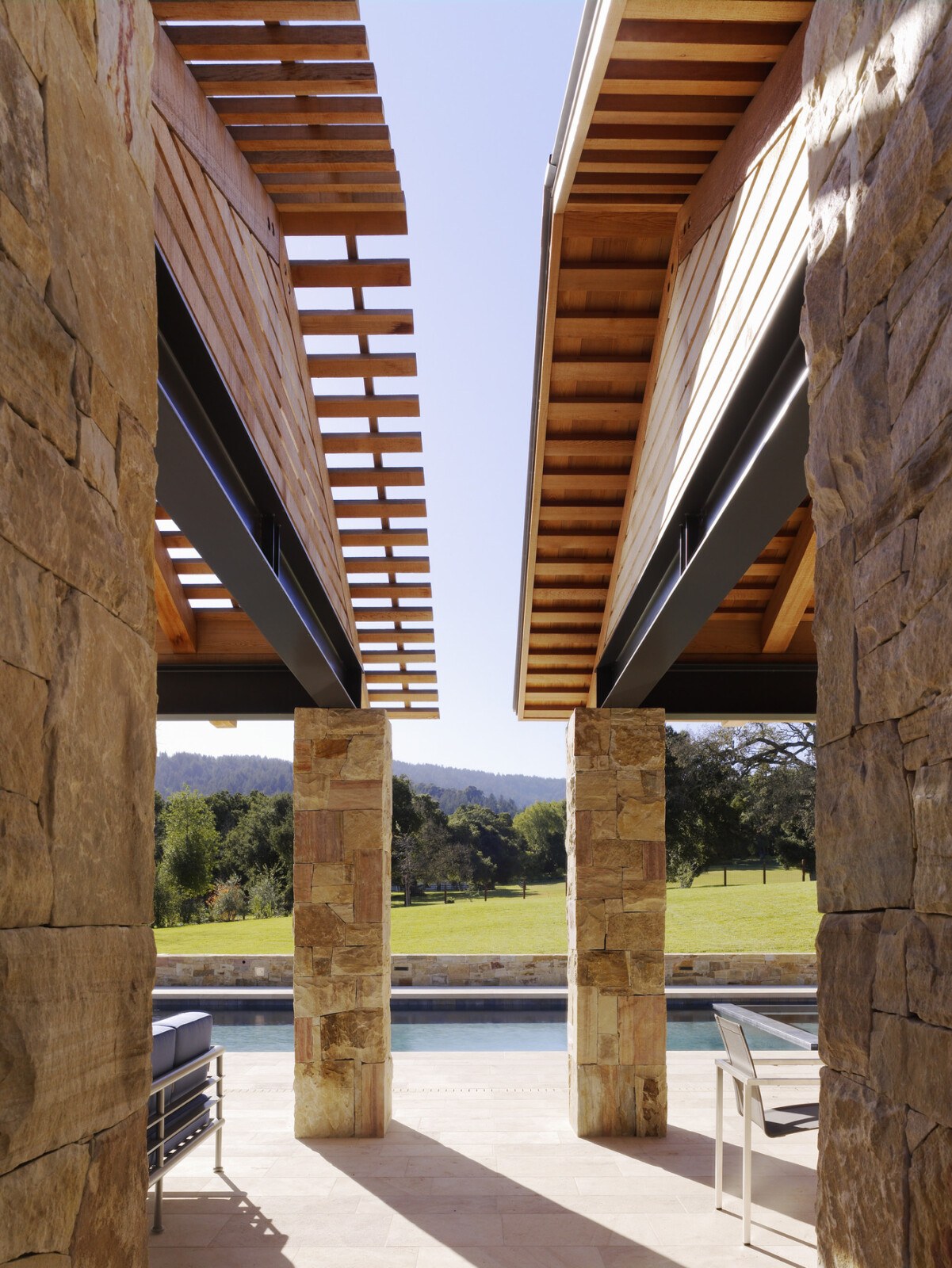
Every weld is deliberate, every screw studied. From the patina on the stone to the reddish hue of the cedar exterior, the materials exude the passage of time and offer a respectful nod to the regional agrarian compounds and notable forms that came before.
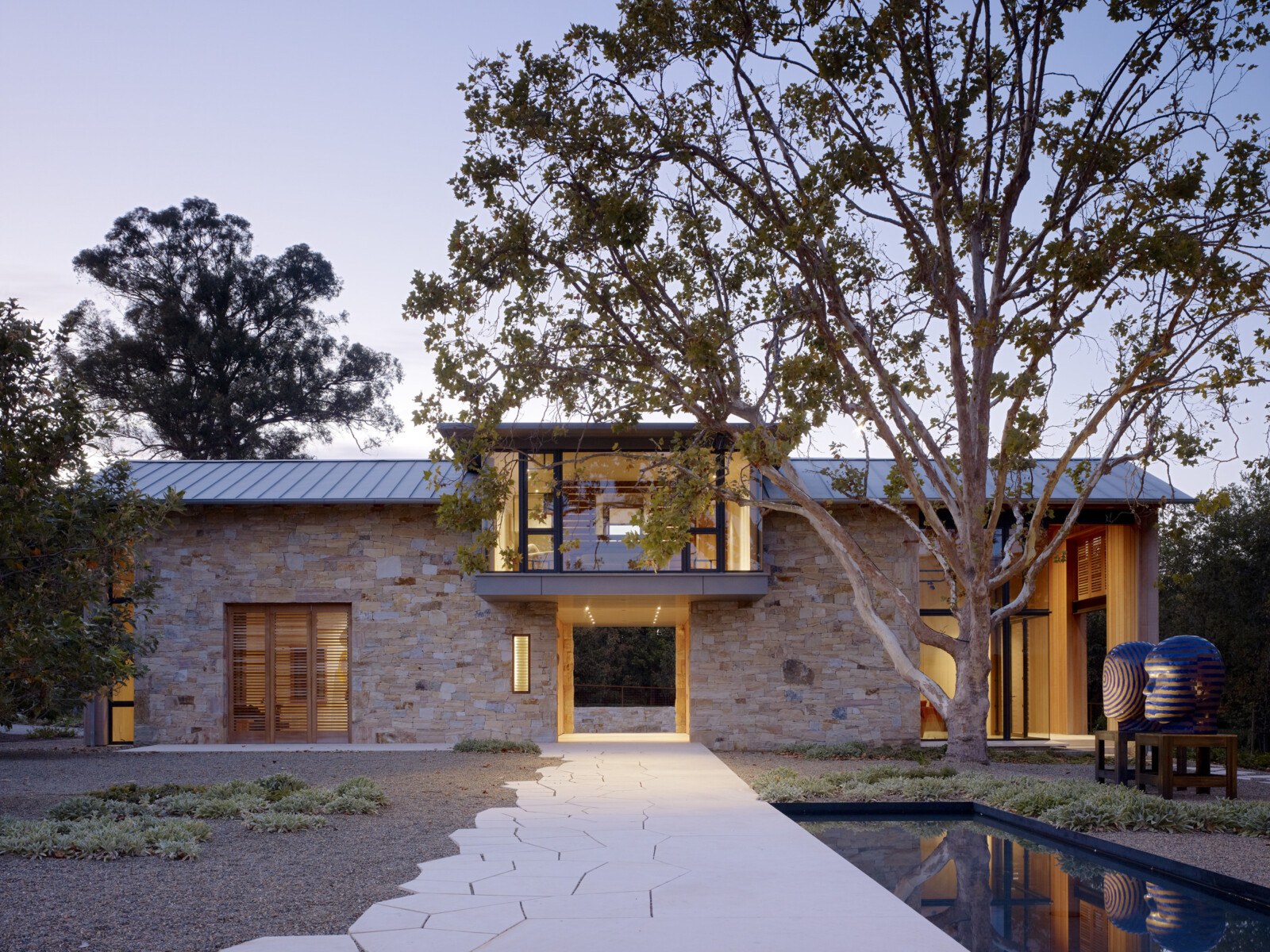
The structures respond to each other in a delicate choreography of eaves. The resulting outdoor spaces have a meditative feel, filled with tufts of wild grass winding through mature sycamore trees. There’s a sense of history, leaving you to wonder what came first.
Process & Details
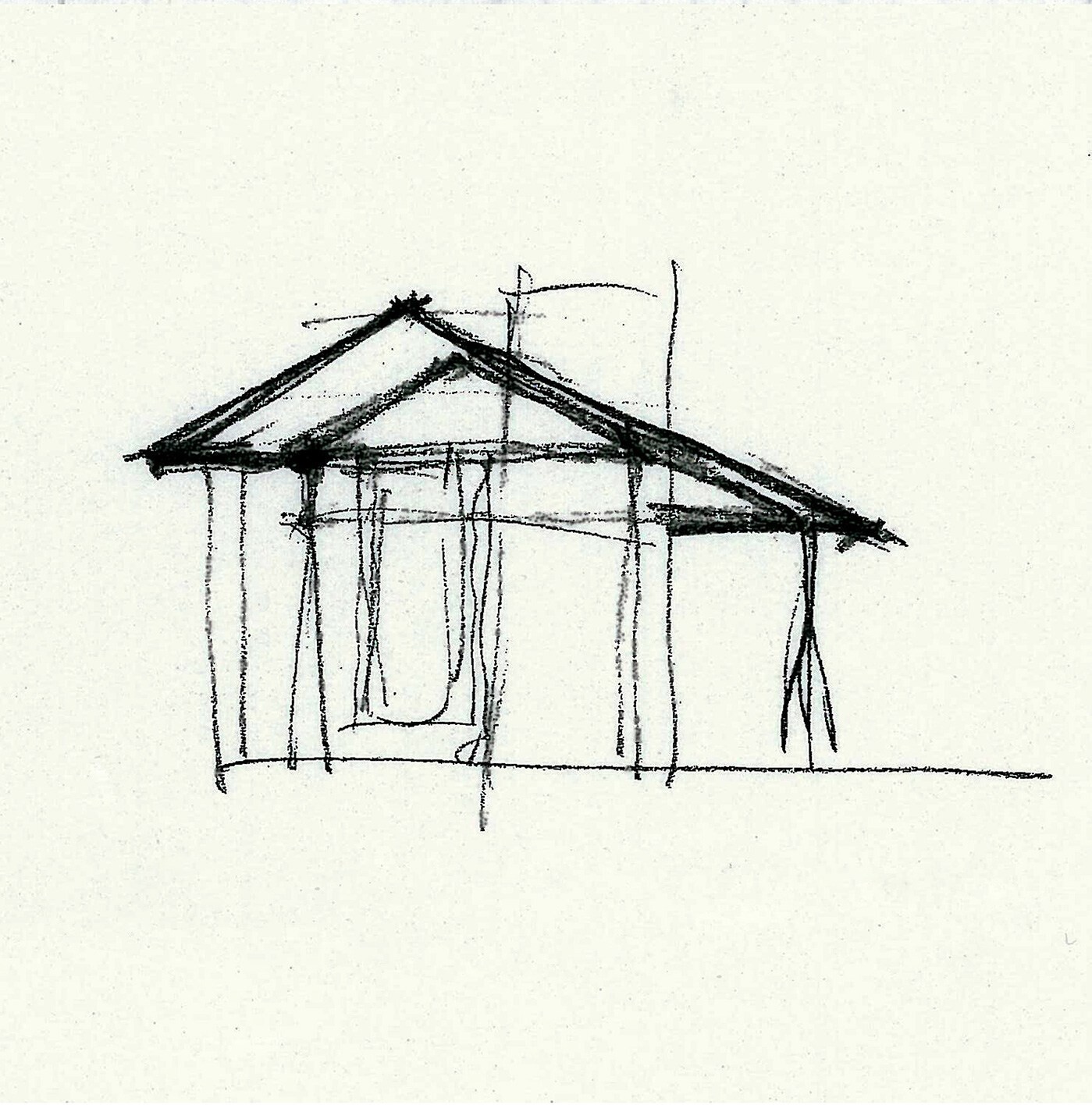
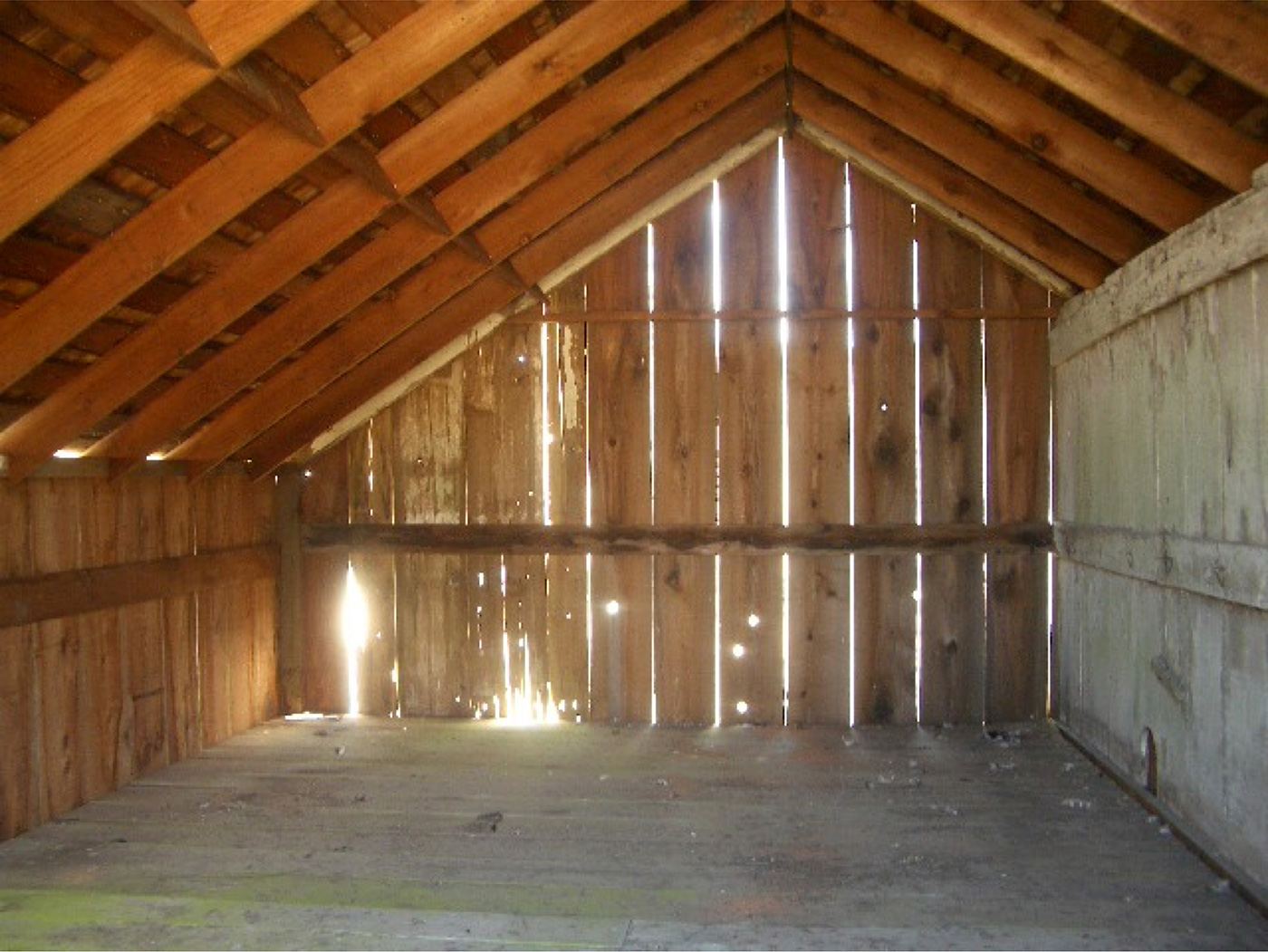
Agrarian Roots
The final design of Mountain Wood references an agrarian vernacular that honors the history of the site and provides the clients with a contemporary home that lives comfortably.
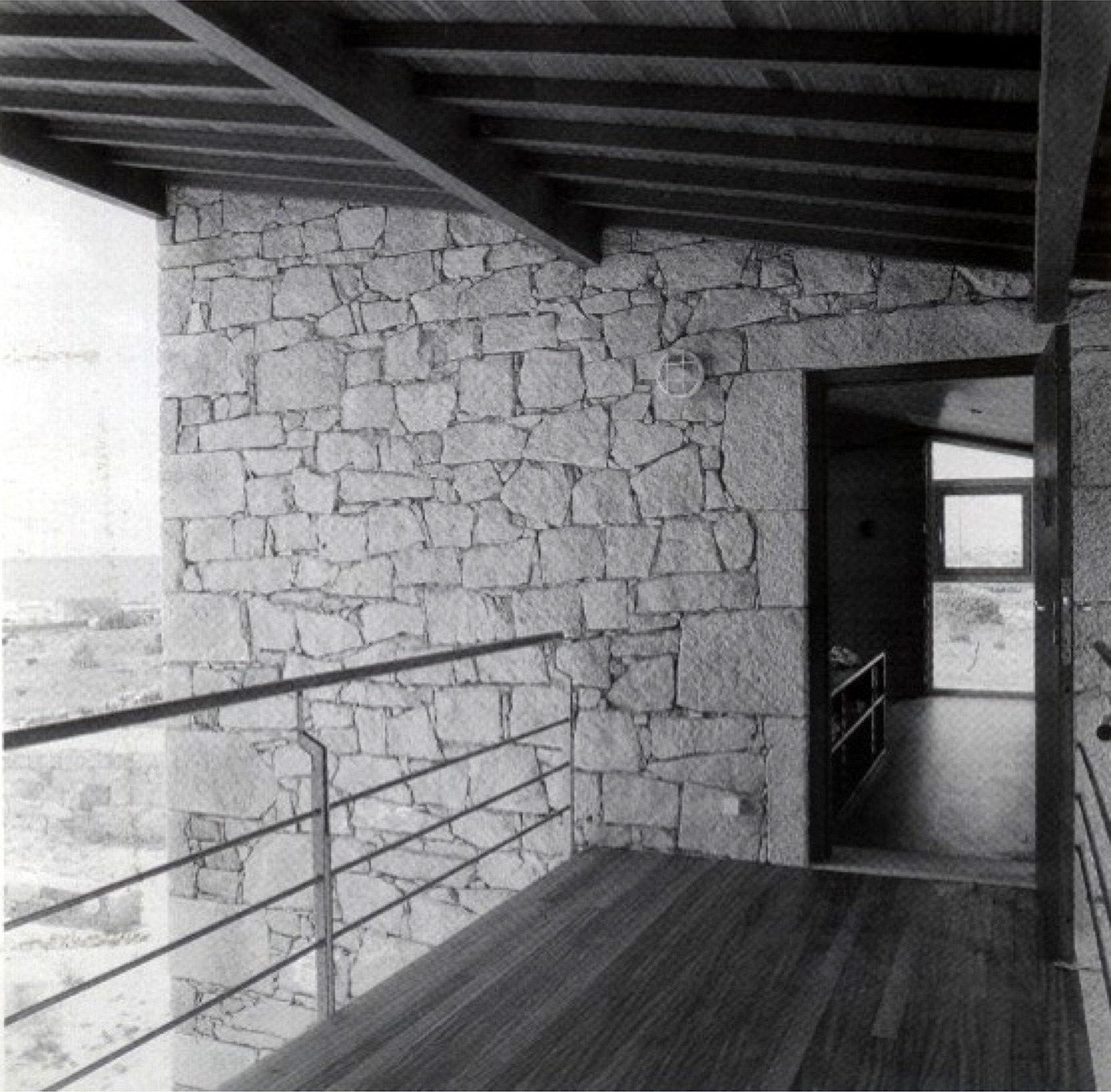
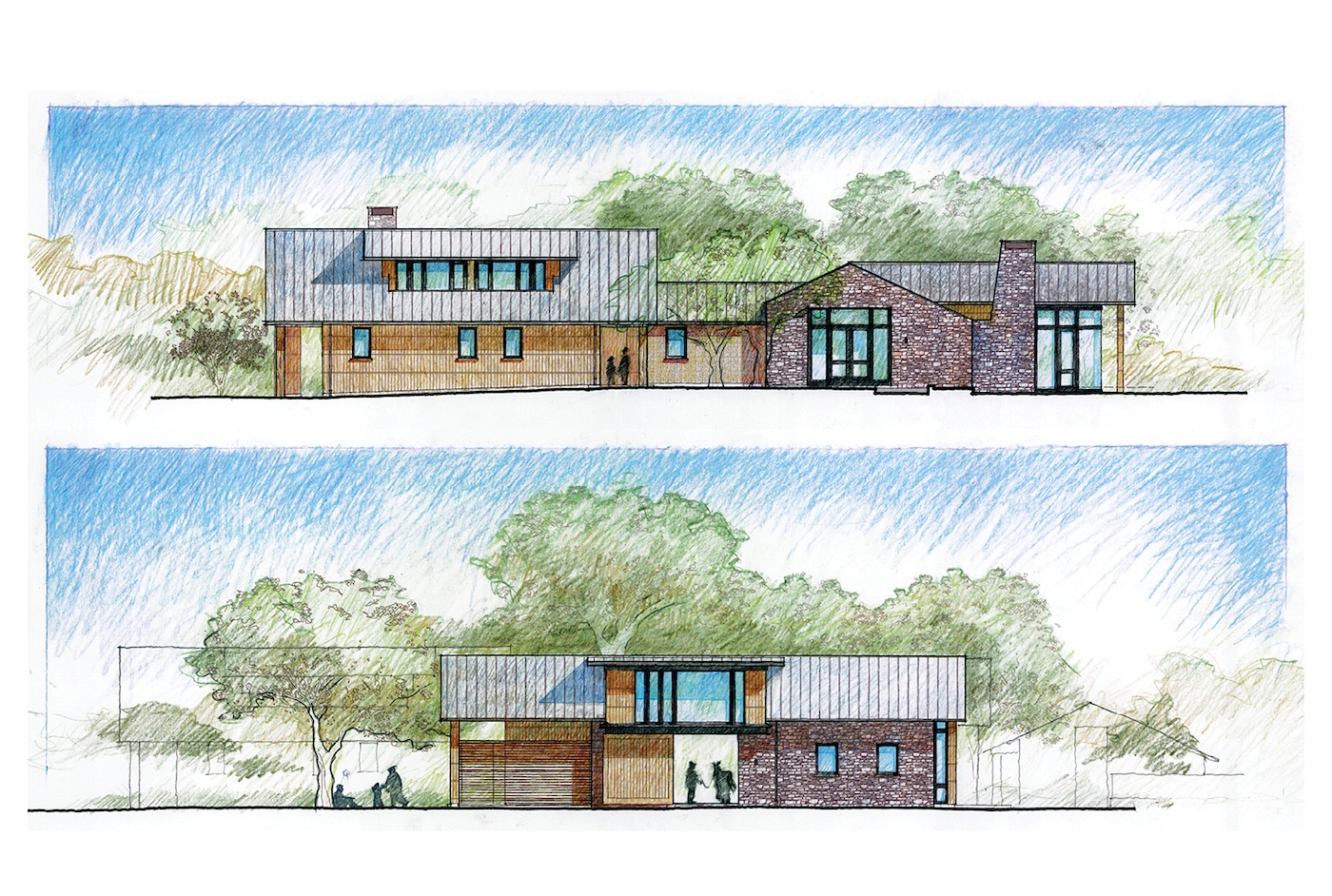
Buildings Take Shape
To create a variety of indoor and outdoor living experiences, three structures—a main house, office, and barn—are arranged around a central courtyard.
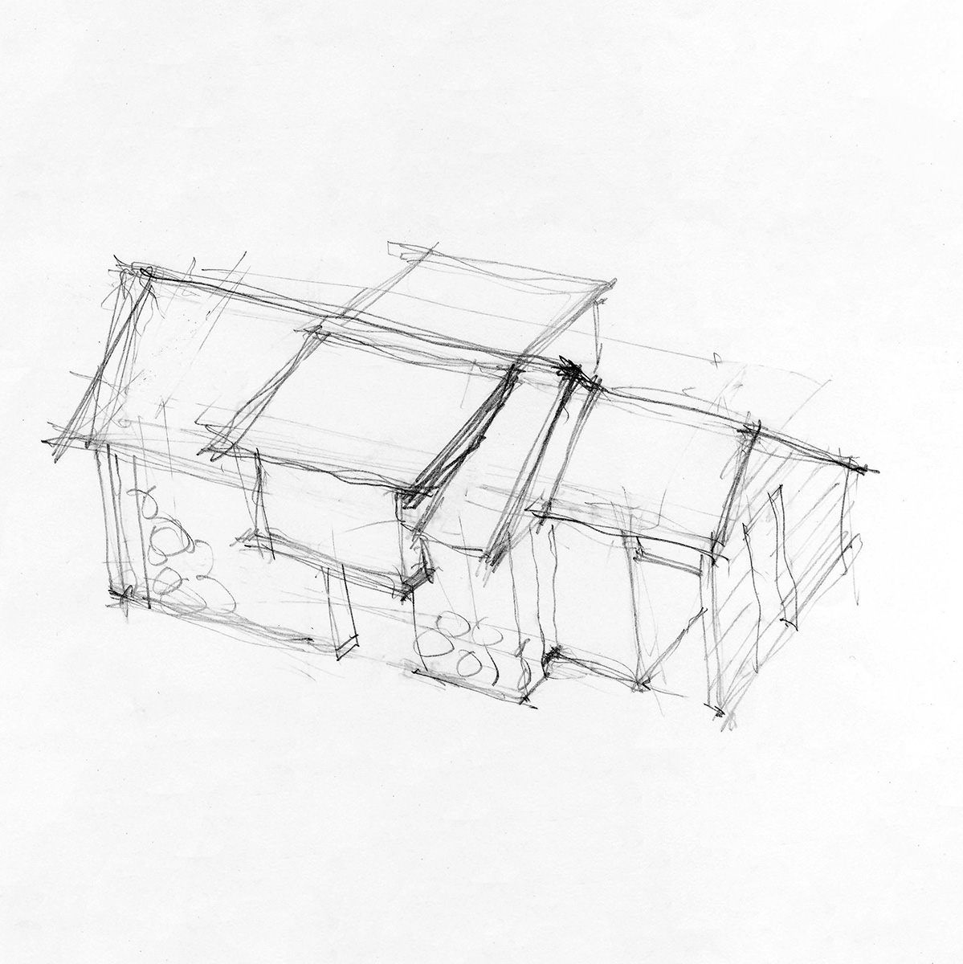
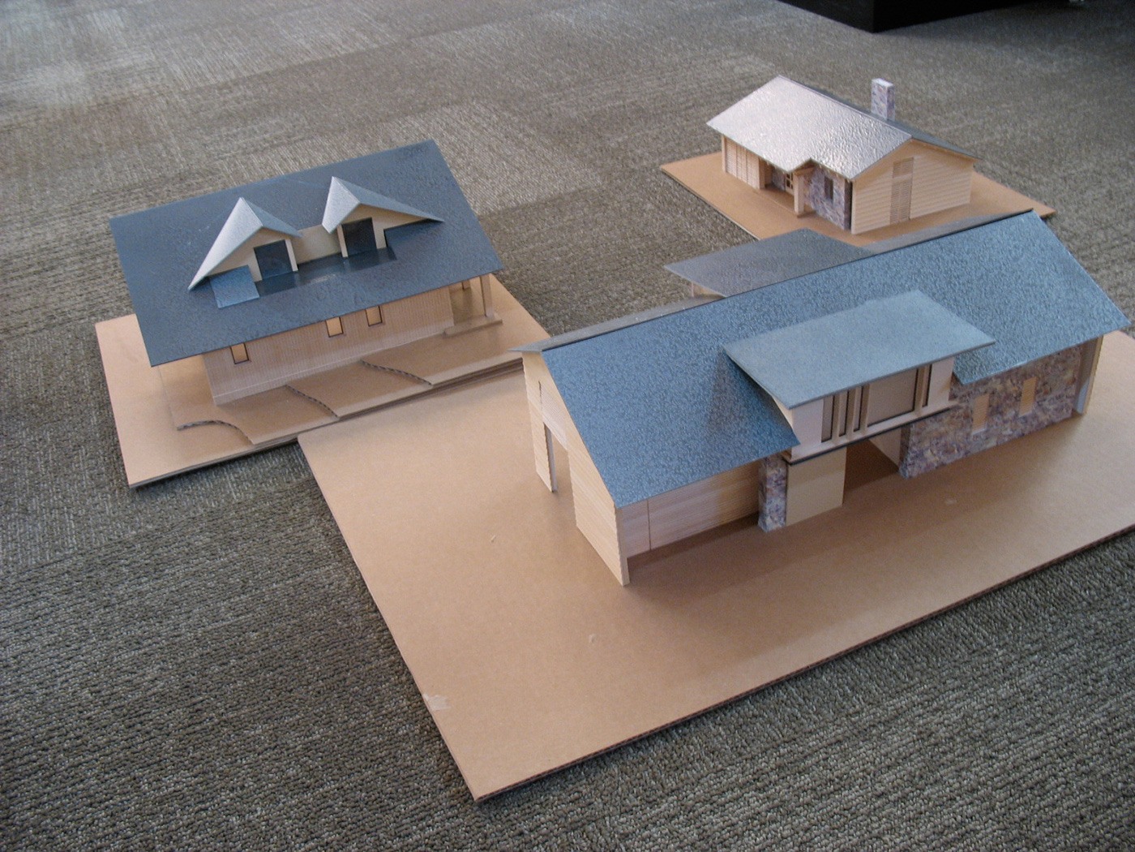
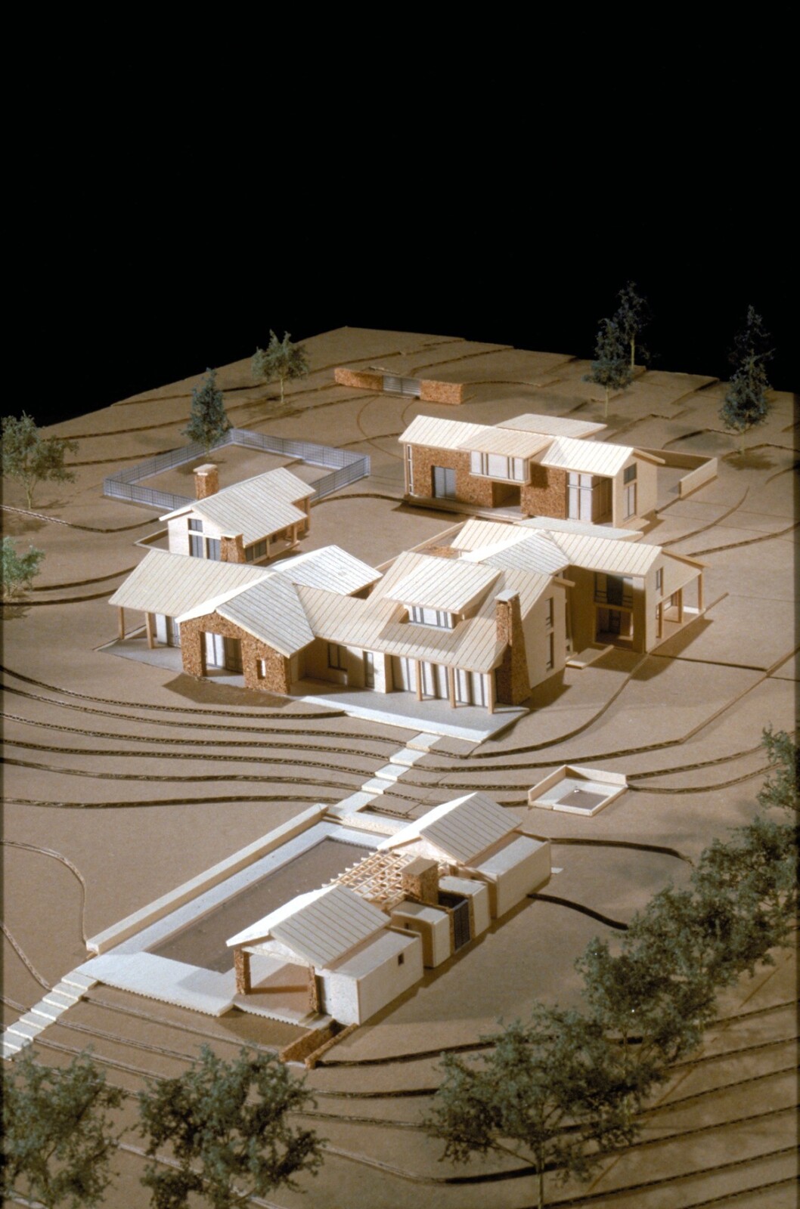
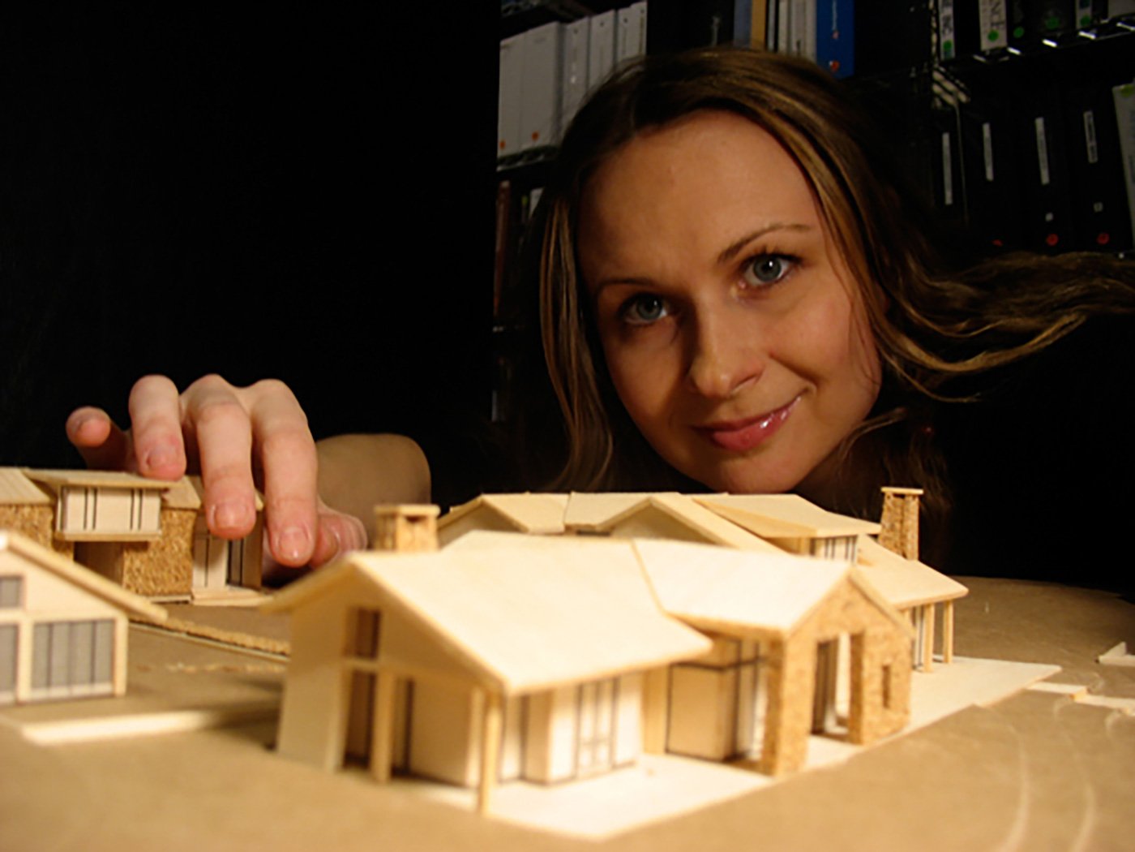
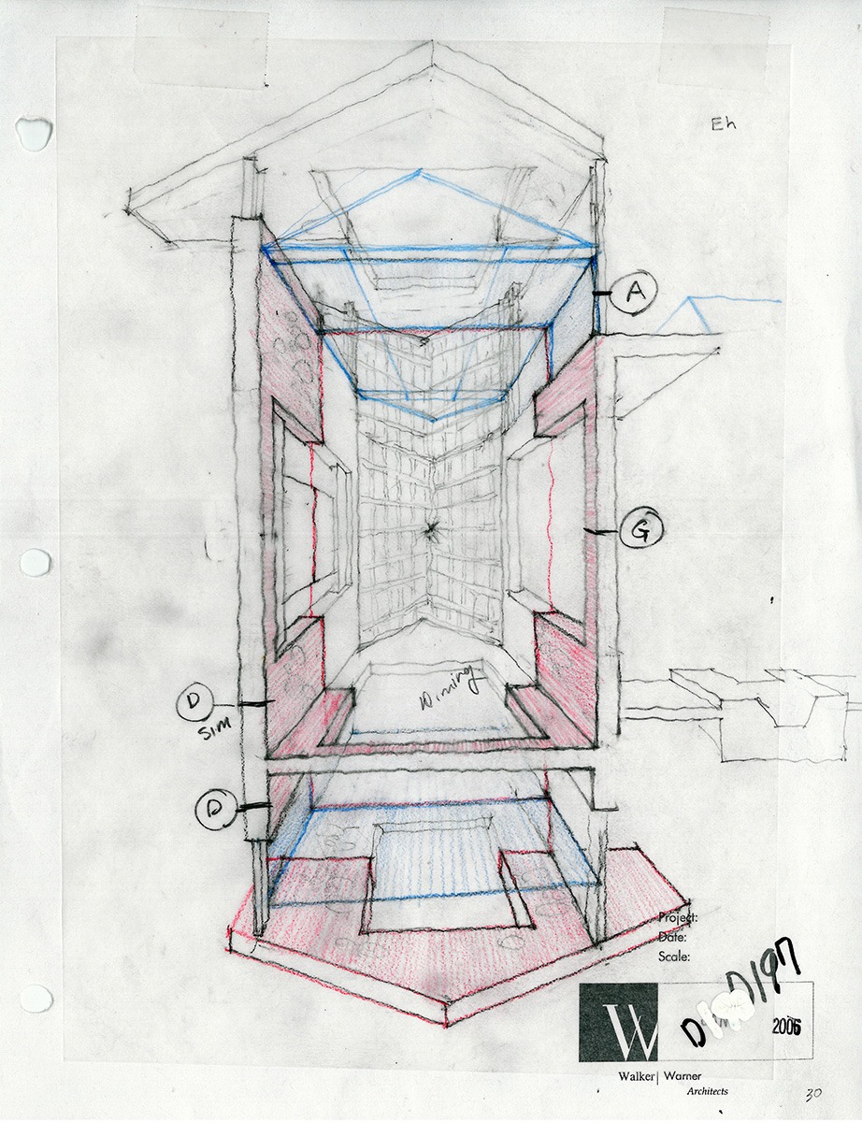
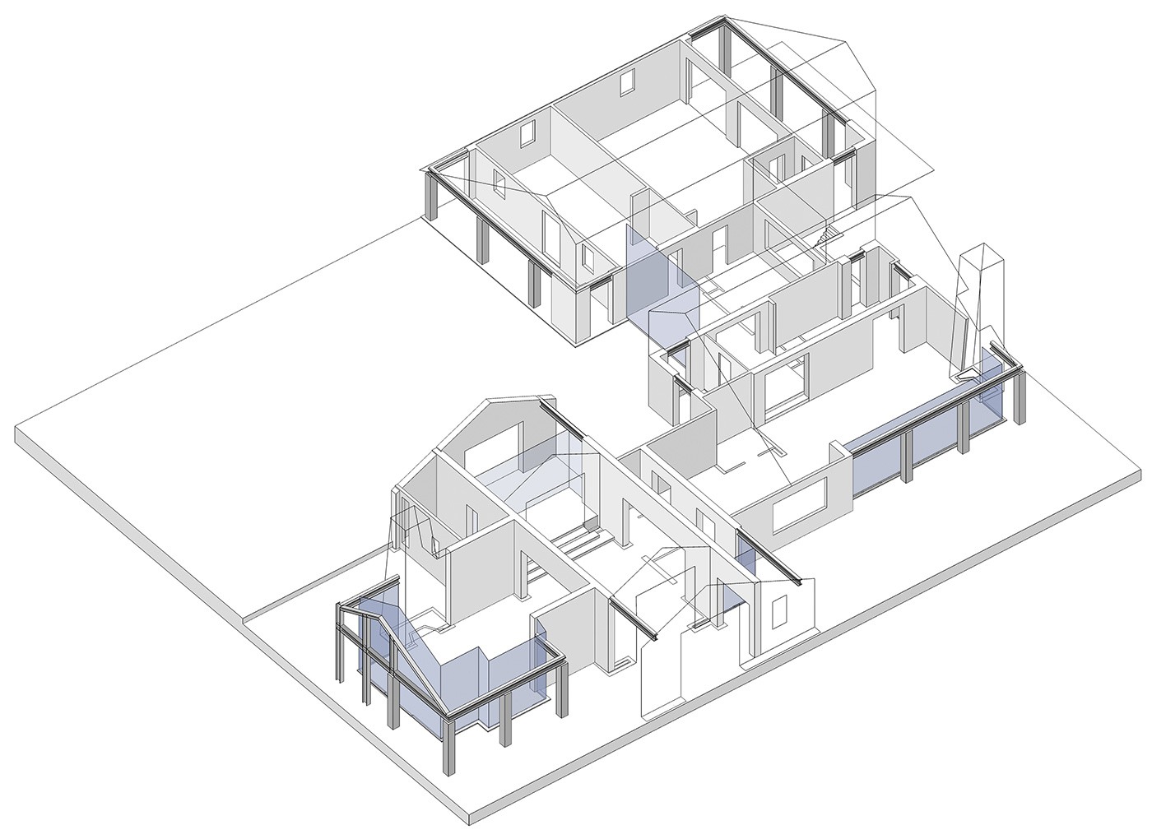
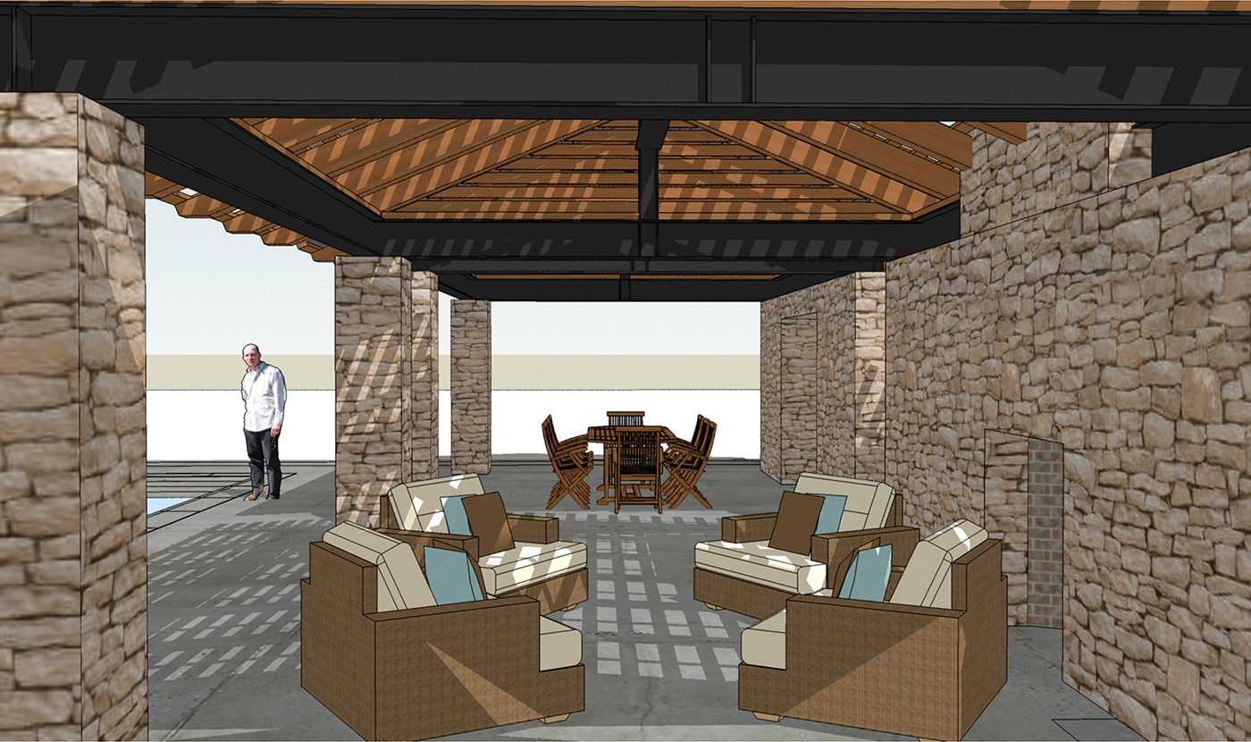
Stone by Stone
The stone facade, which also continues inside the home, took four years for a team of stonemasons to complete by hand. They utilized building techniques learned from the trade in their home country of Ireland.
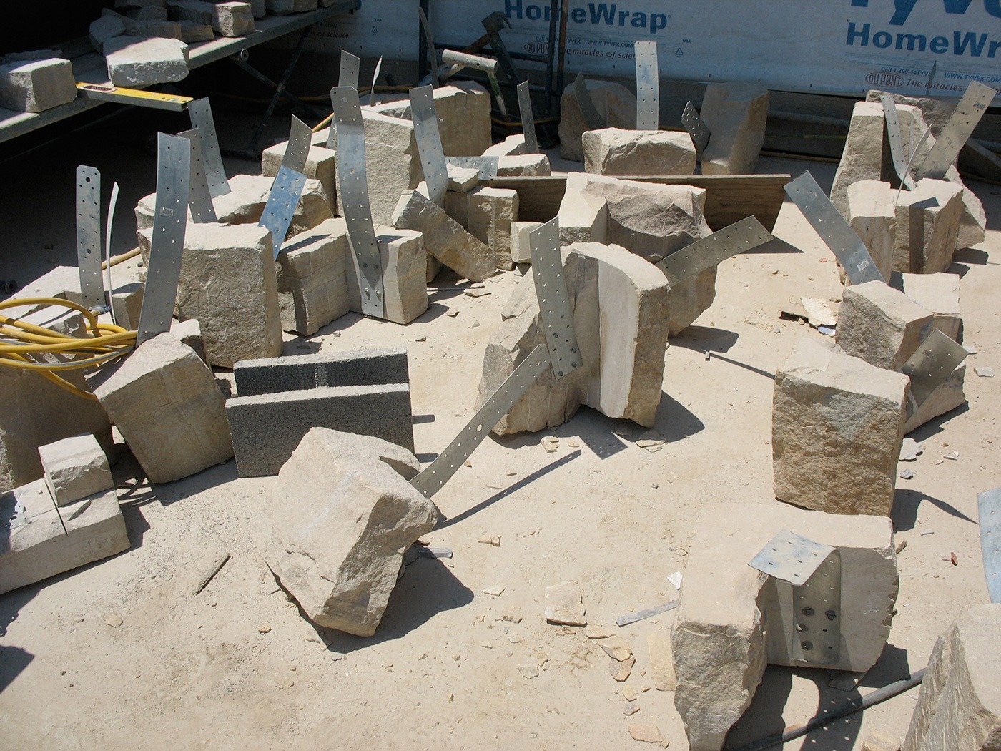
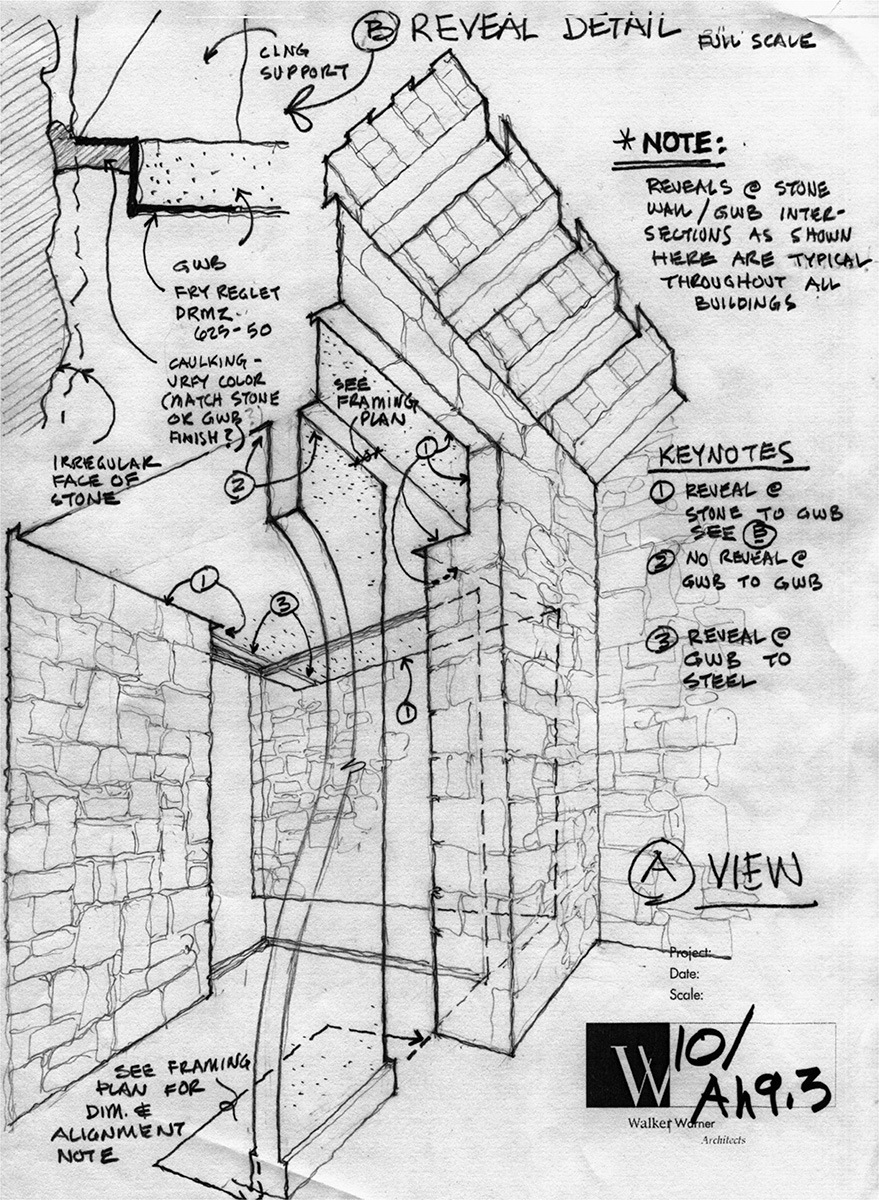
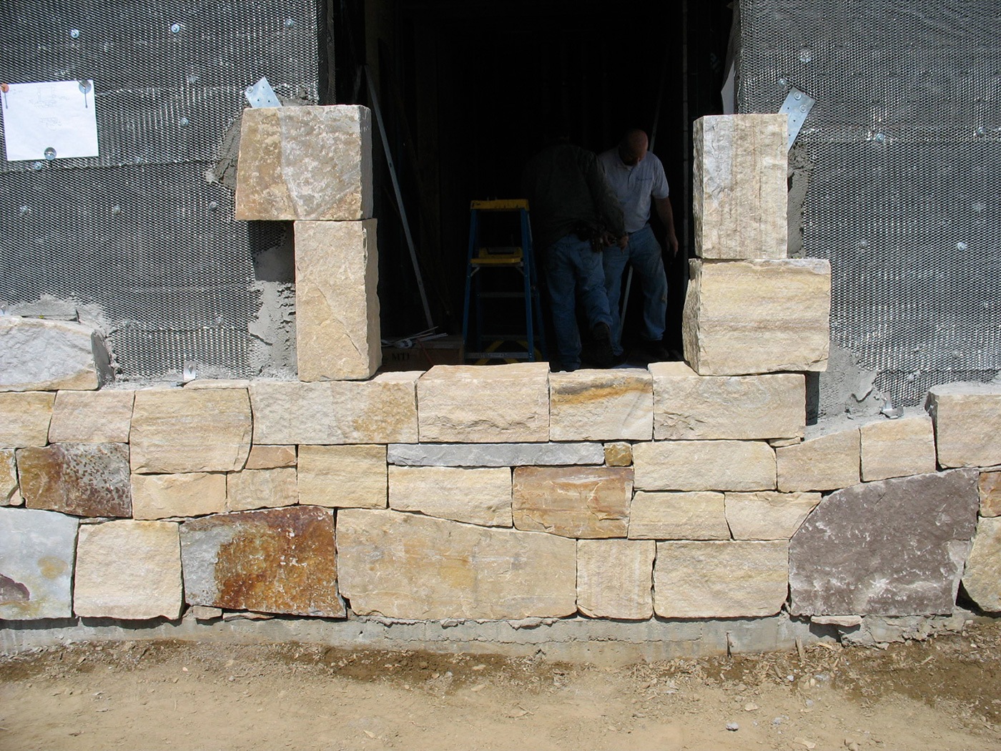
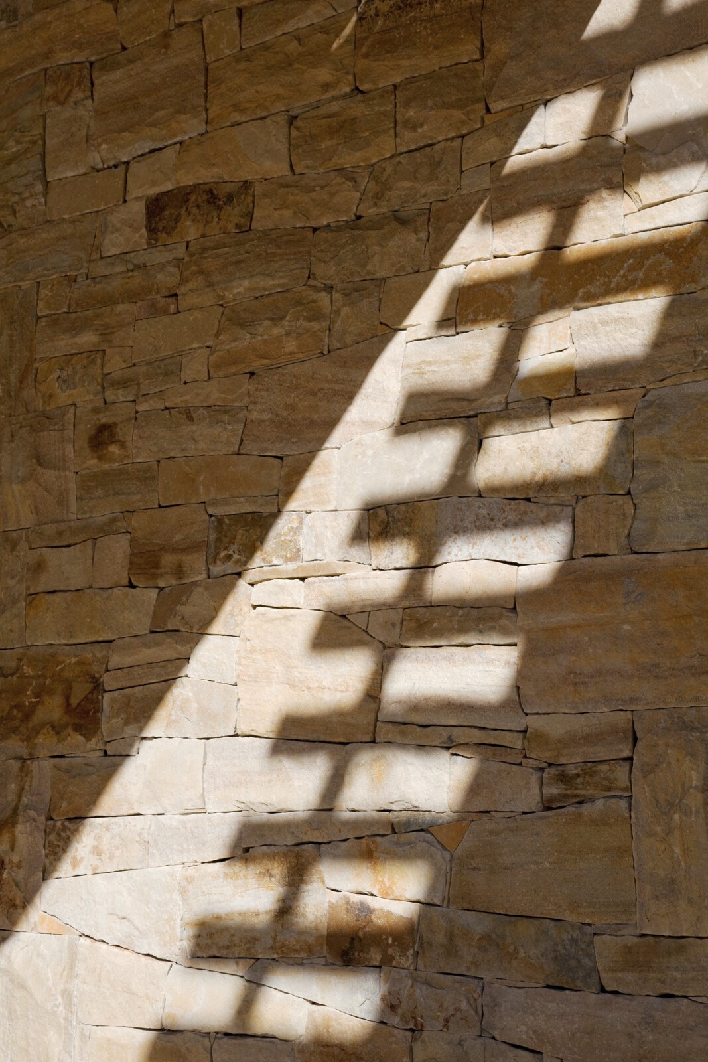
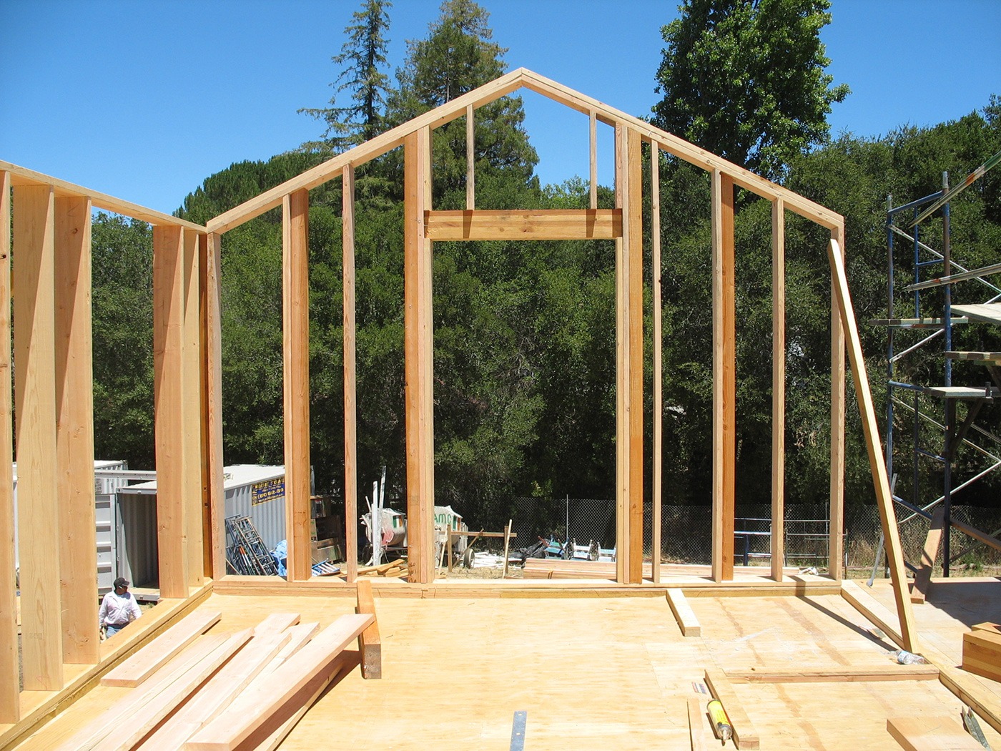
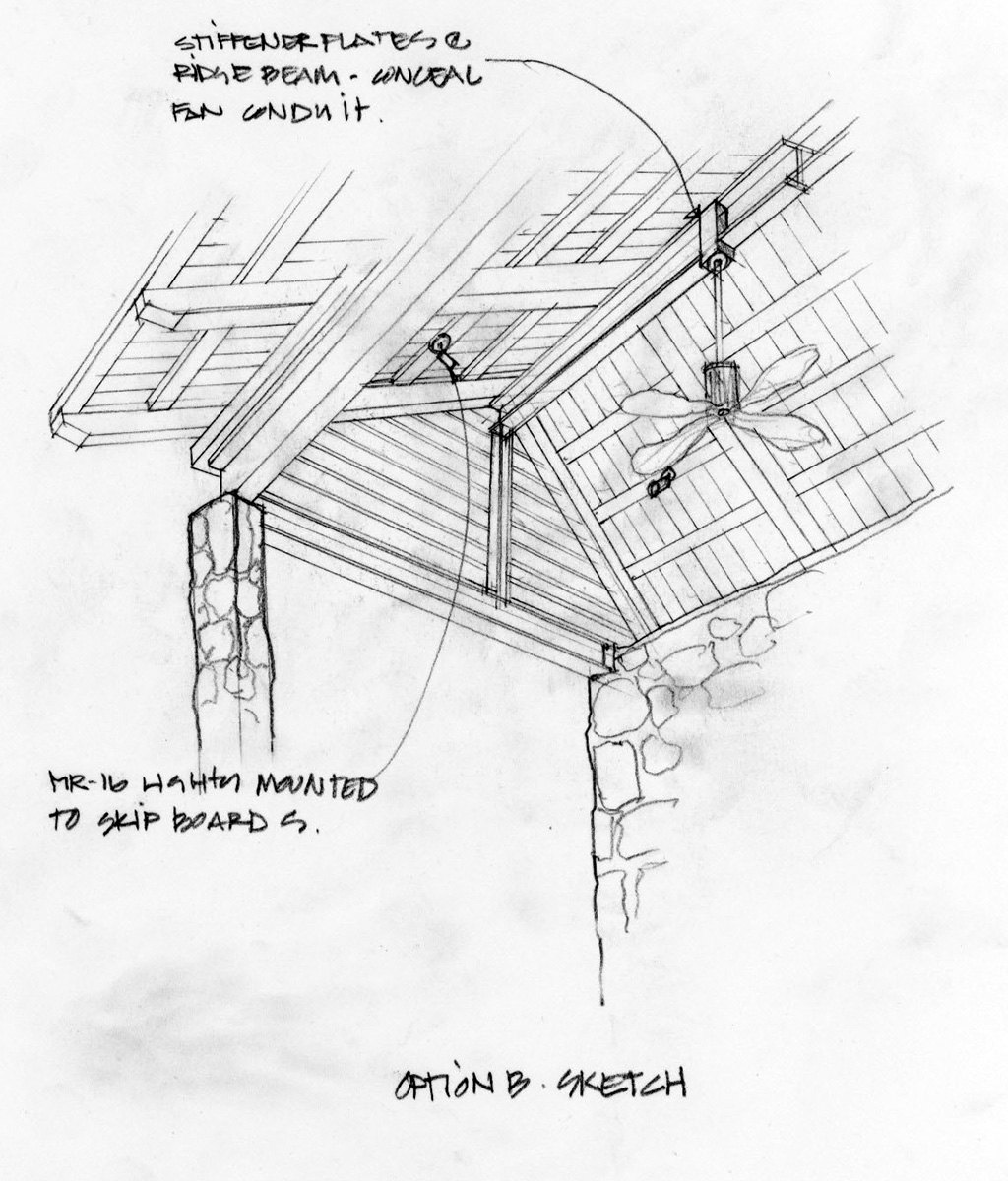
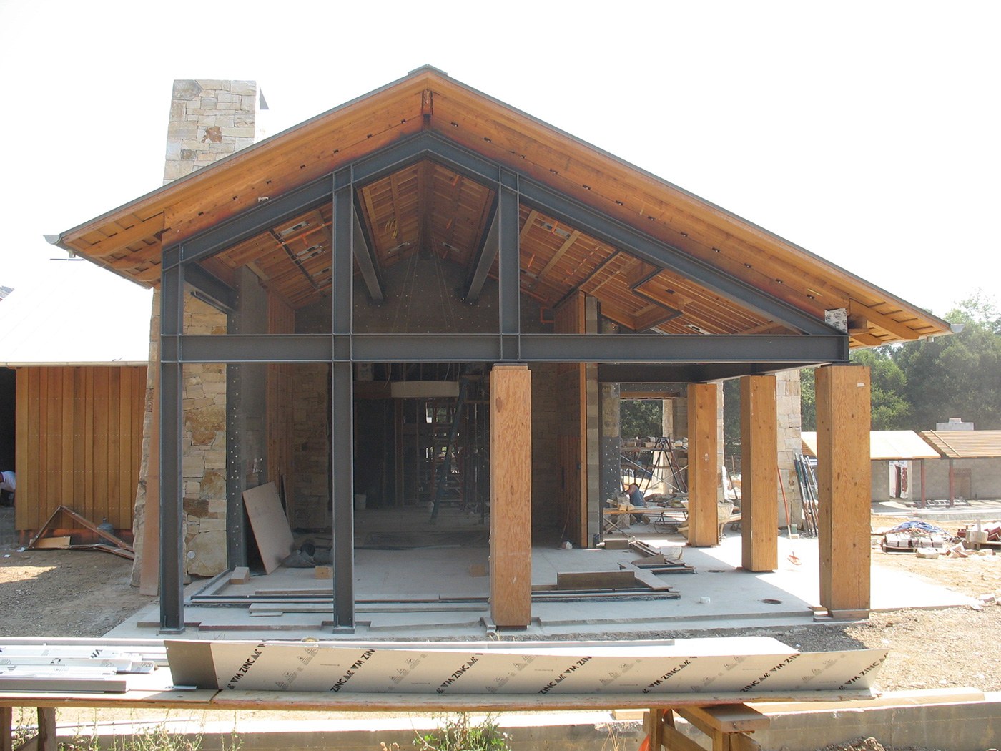
At Home in the Landscape
We worked with Lutsko Associates to integrate the architecture into its context, surrounded by native meadows and oaks.
