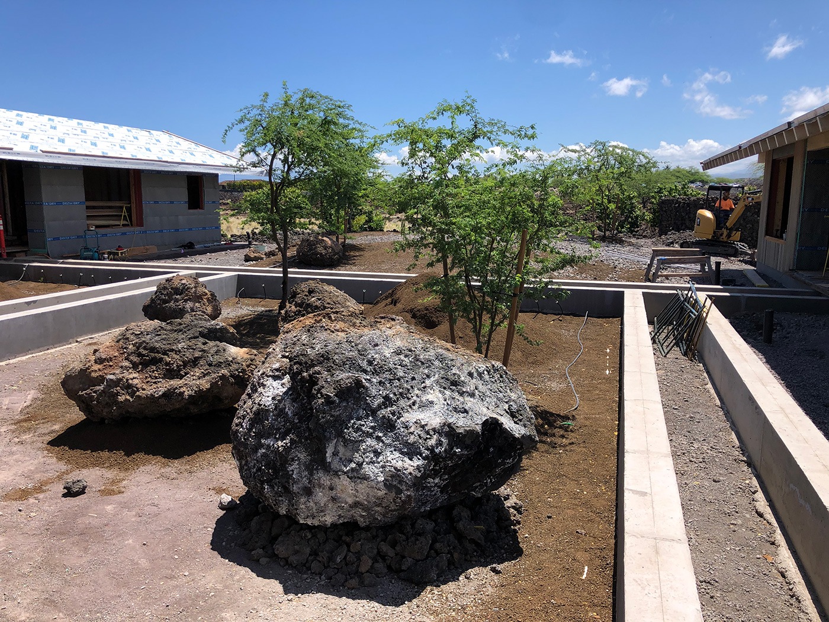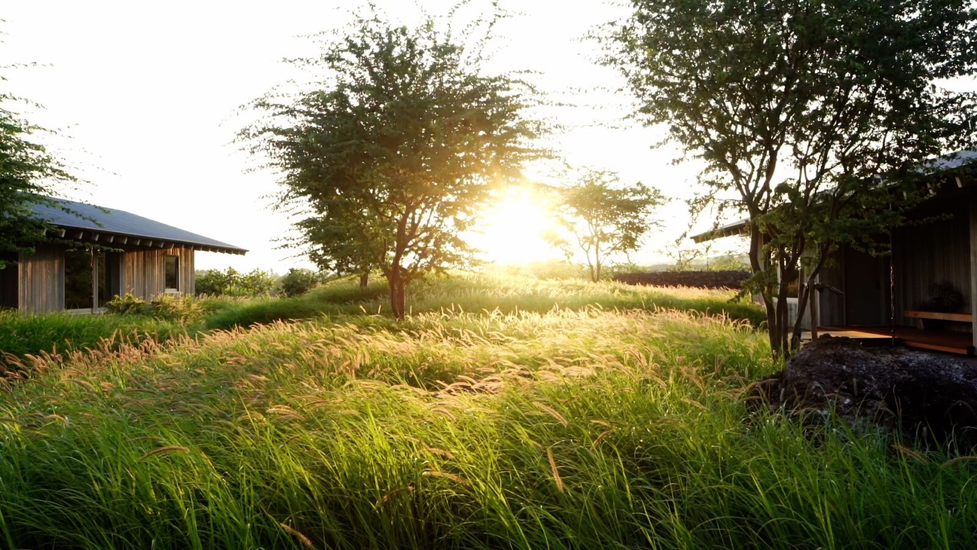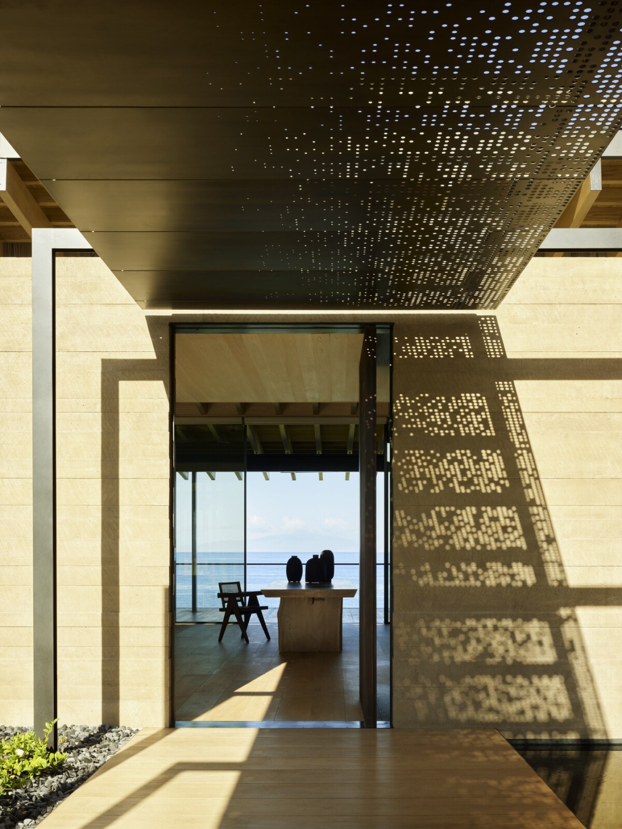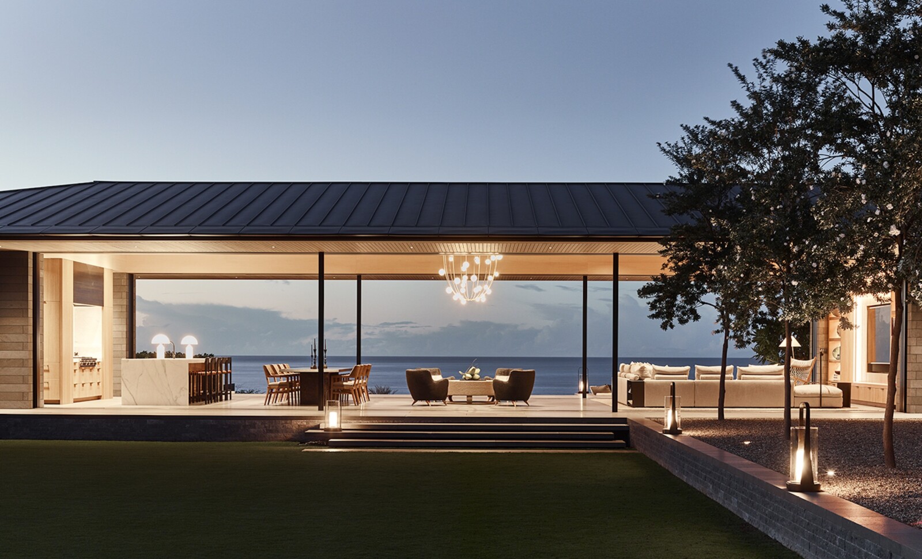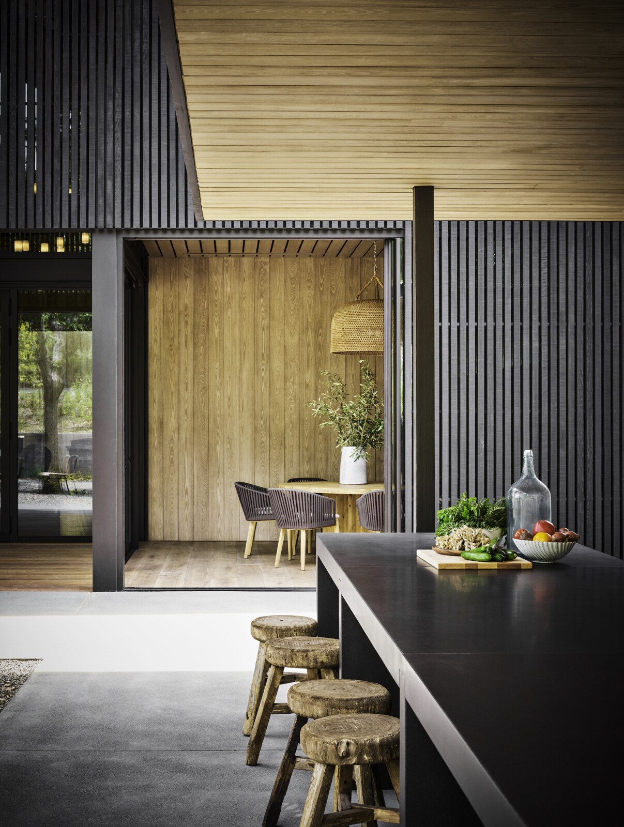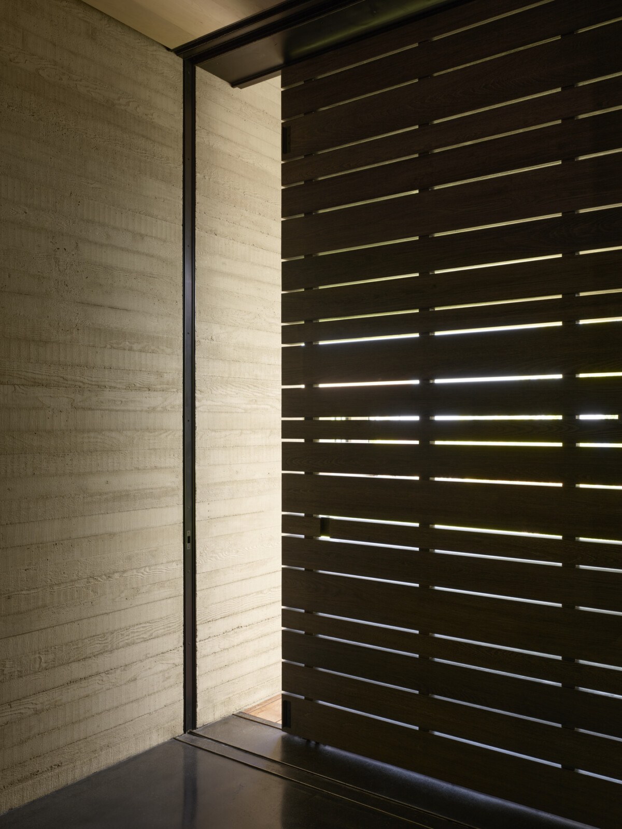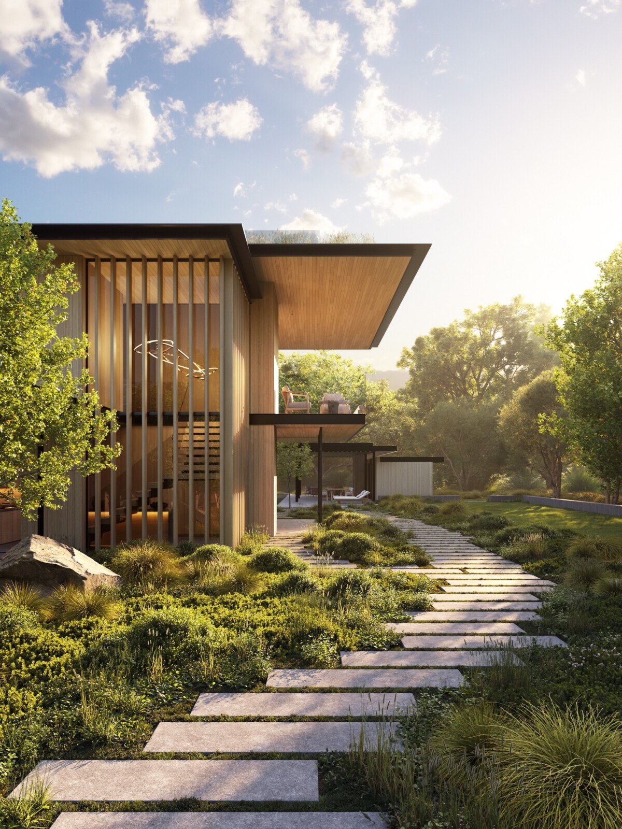Sheltered beneath the kiawe trees, this minimalist retreat embodies the same enduring beauty as its namesake.
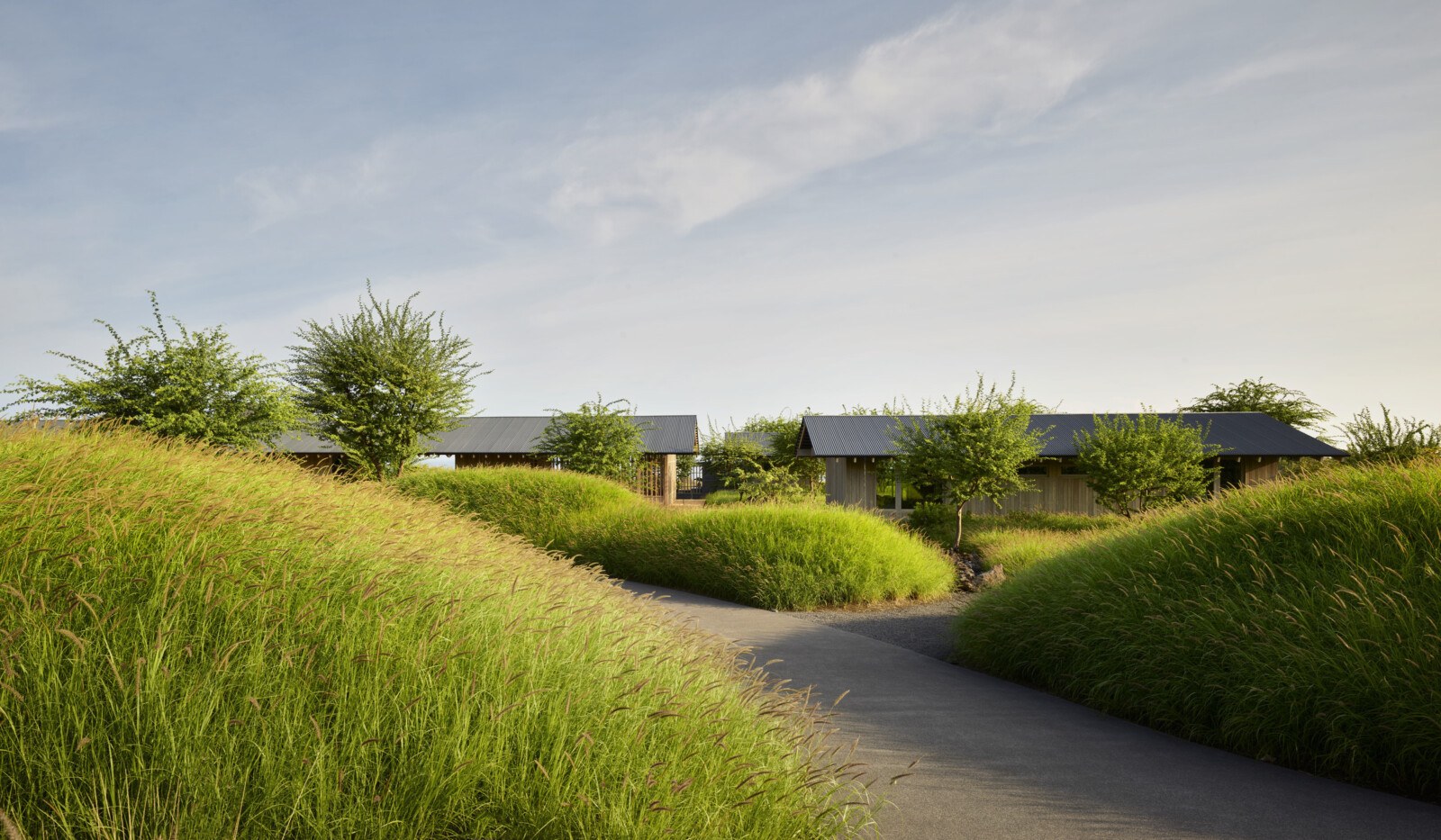
The structures draw inspiration from the agrarian buildings that once dotted the land, with simple lines and geometries creating a striking contrast with the undulating landscape and stunning coastline in the distance.
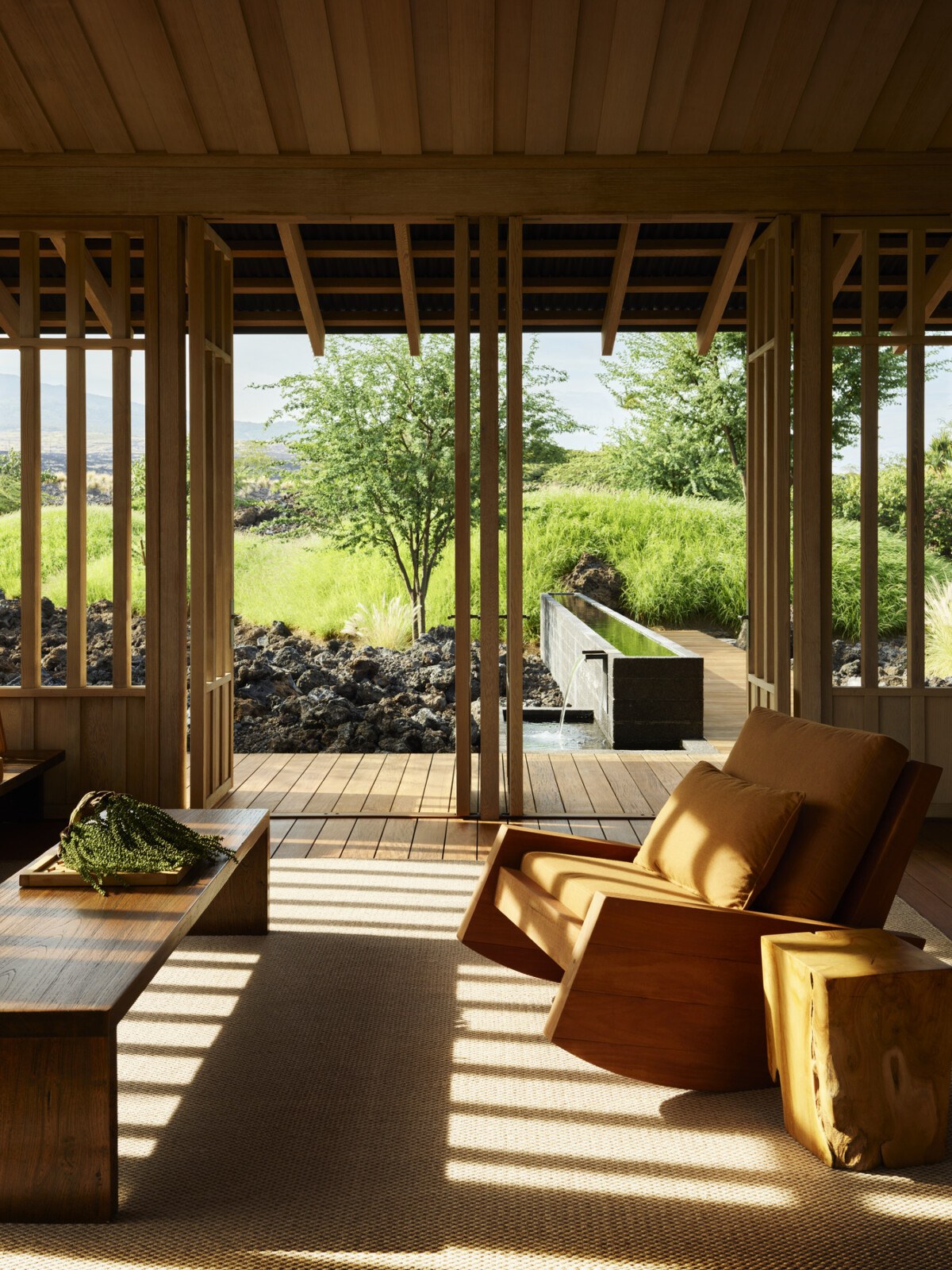

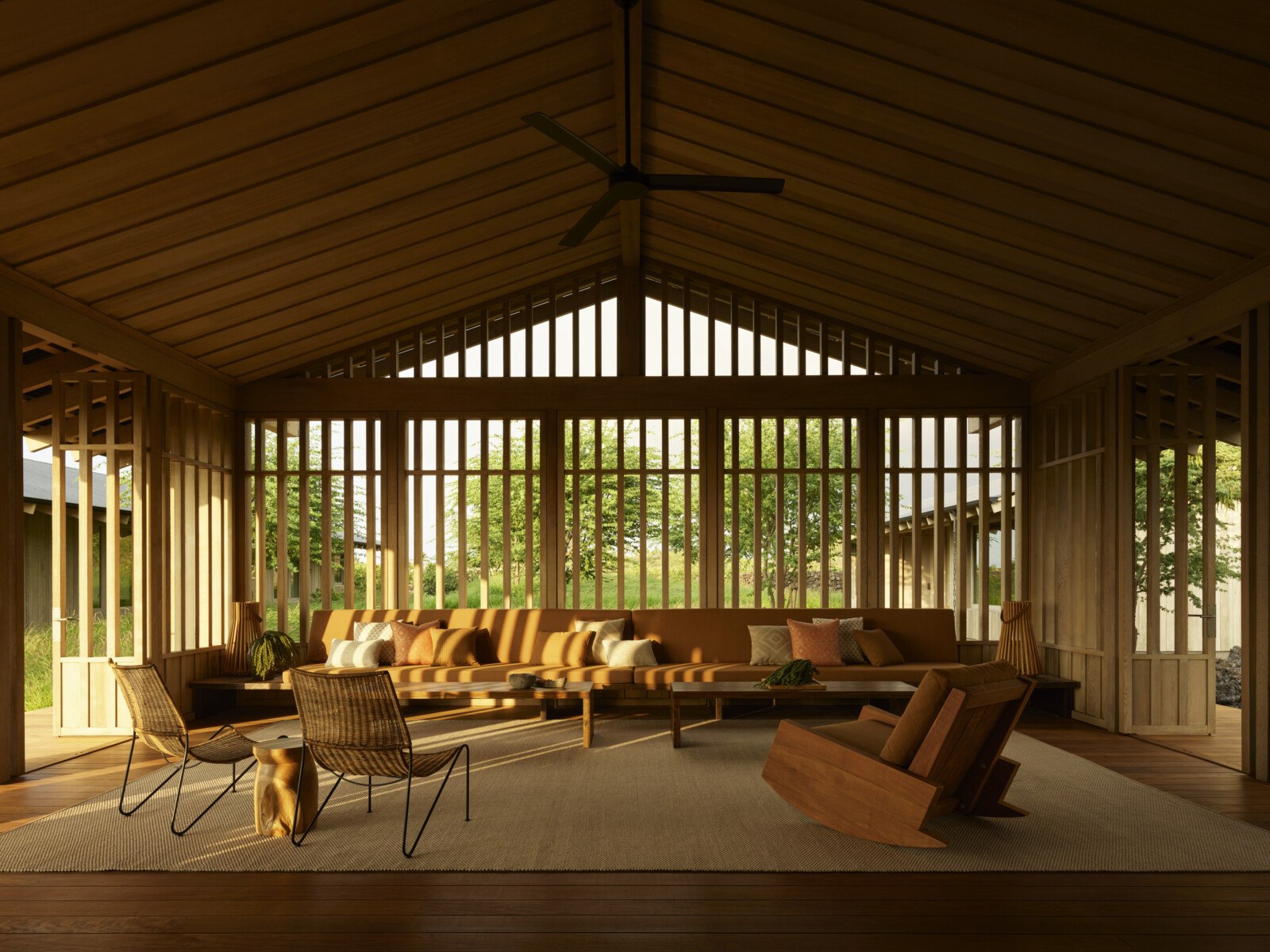
A meandering pathway and water feature guide you to an enclosed lanai, which serves as the entry and heart of the home. The open-air pavilion transitions you from the busyness of the outside world to the calm and quiet within.
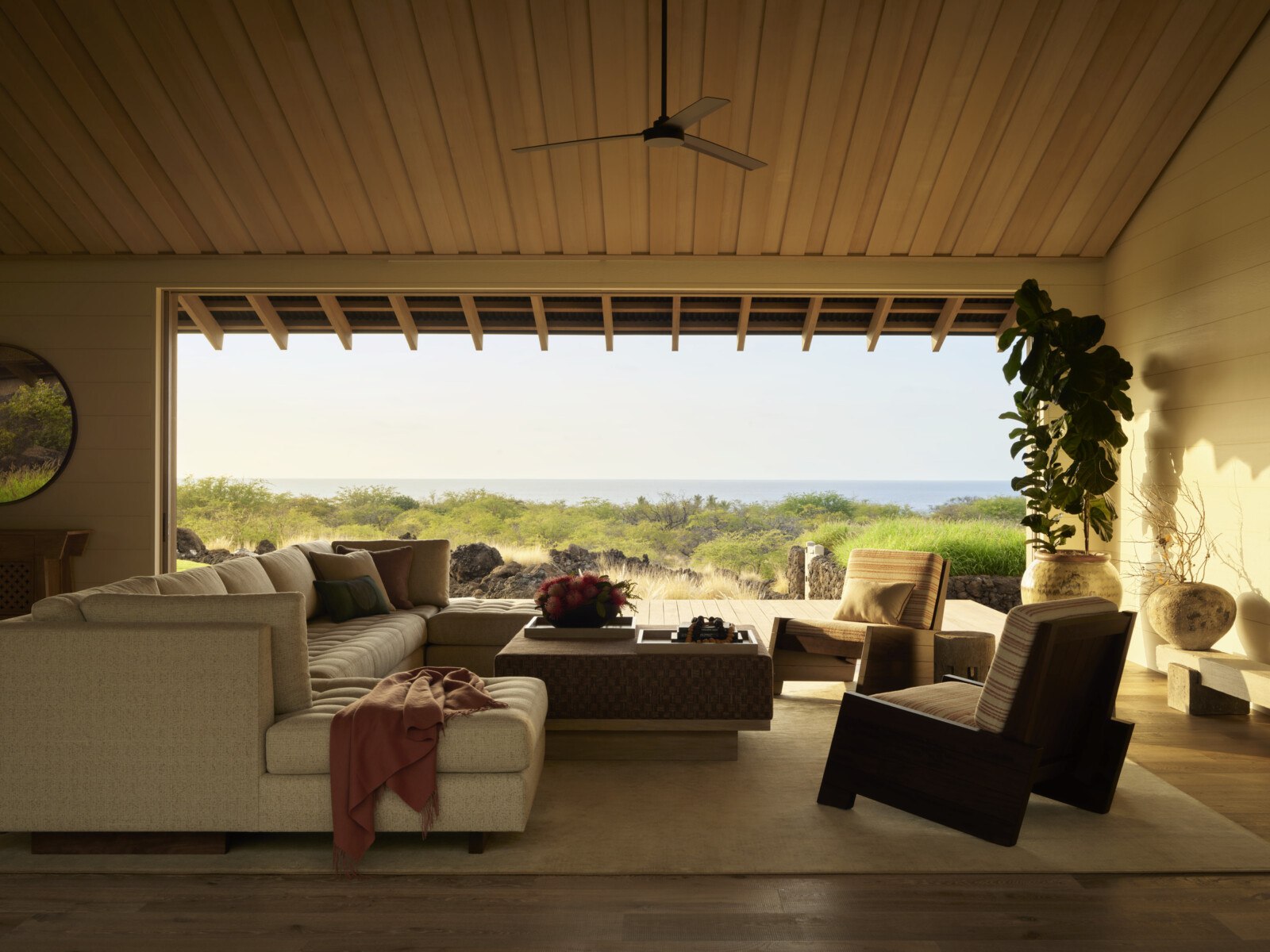
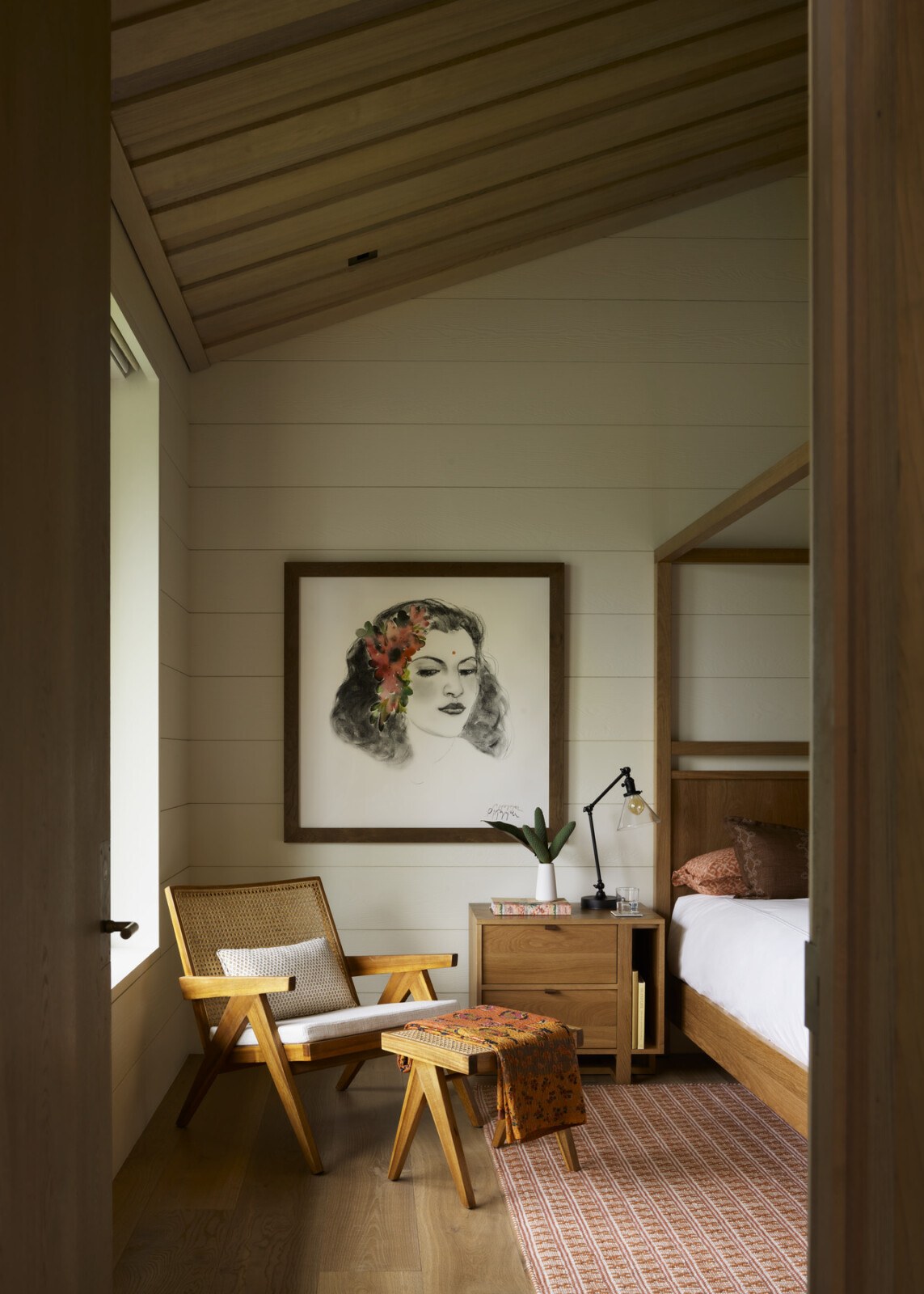
Elegant but spare, the home exhibits a spiritual existence that adapts to the environment with ease and comfort. The diverse spaces provide moments for respite or recreation while maintaining a sense of minimalism and restraint.
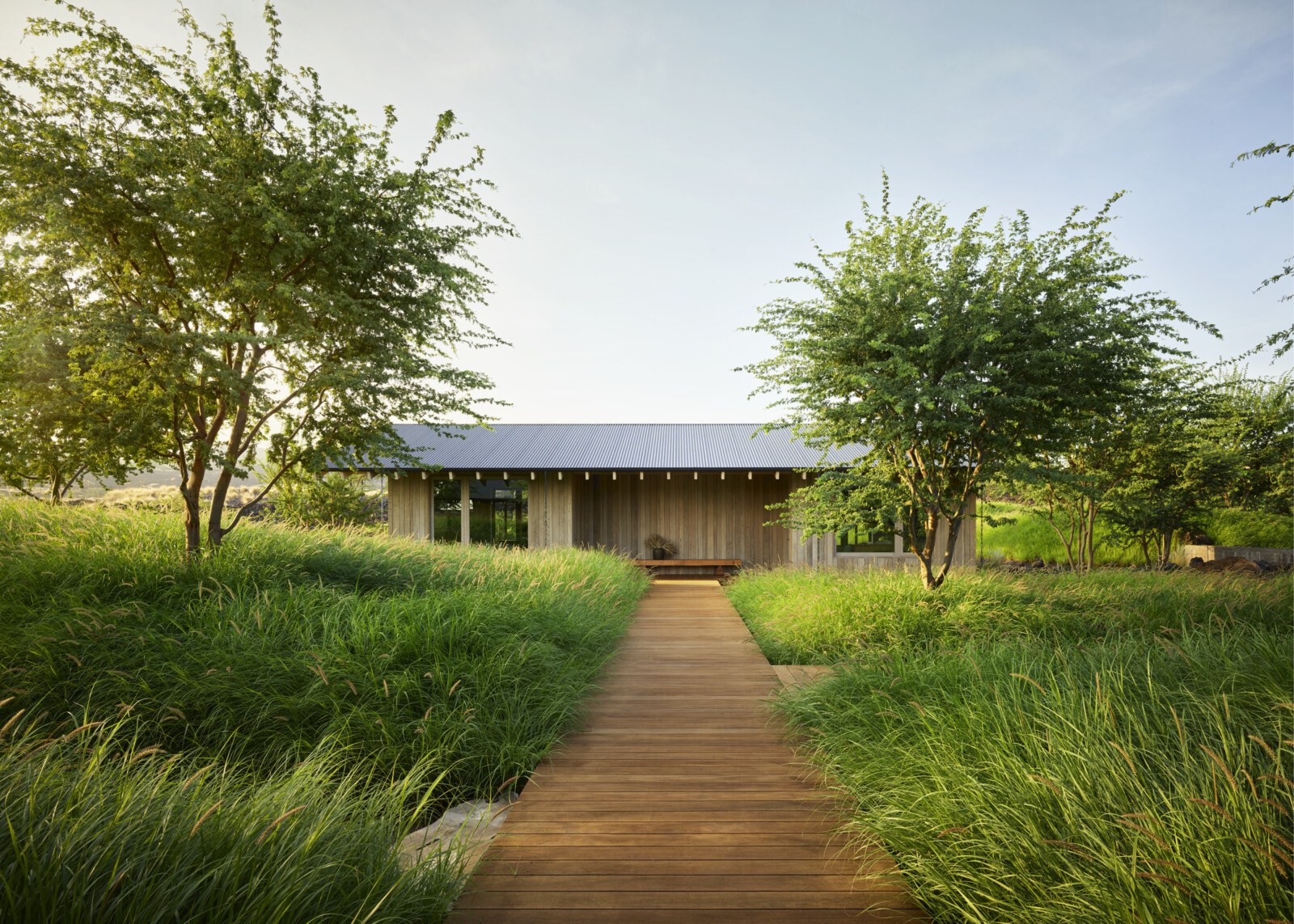
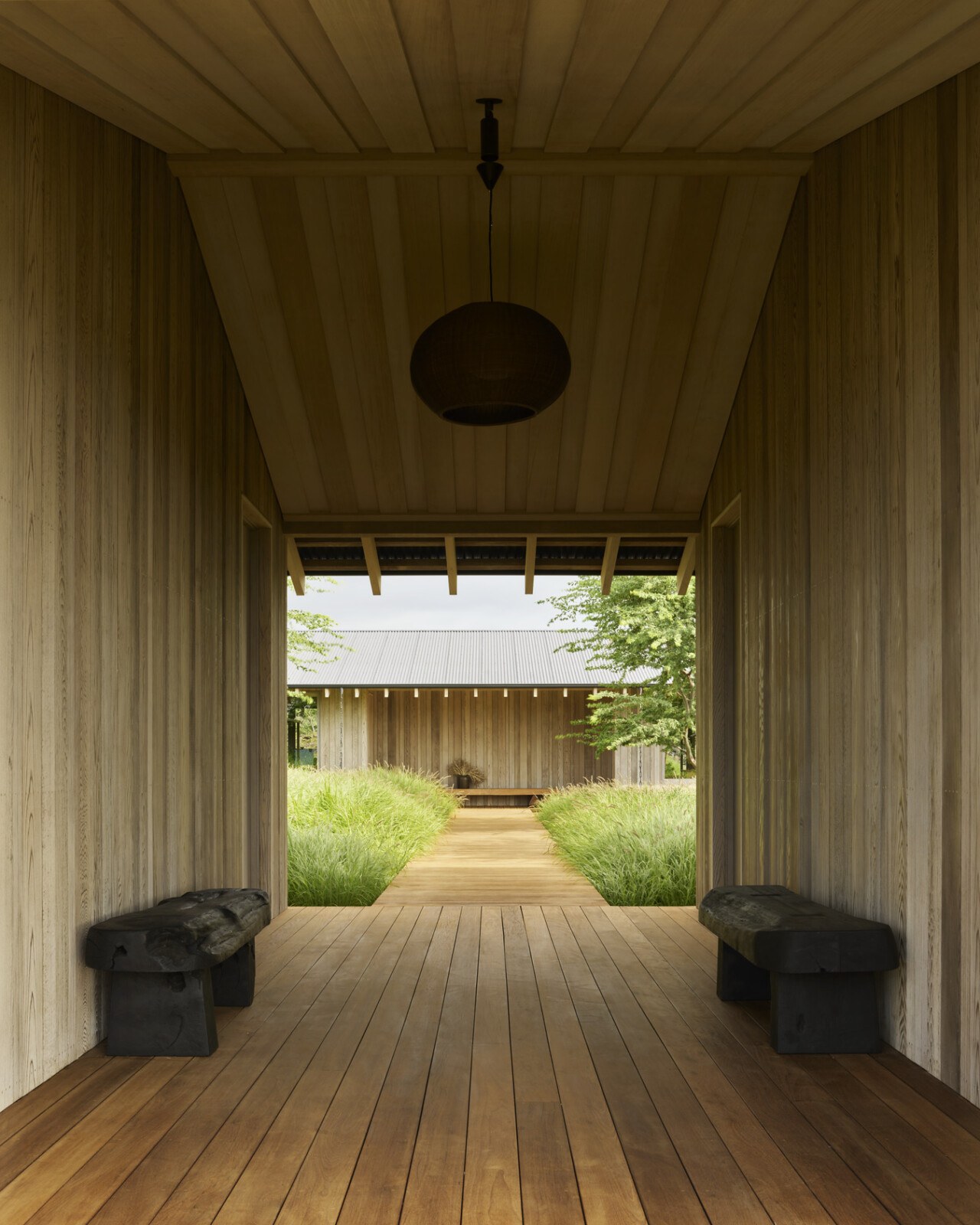

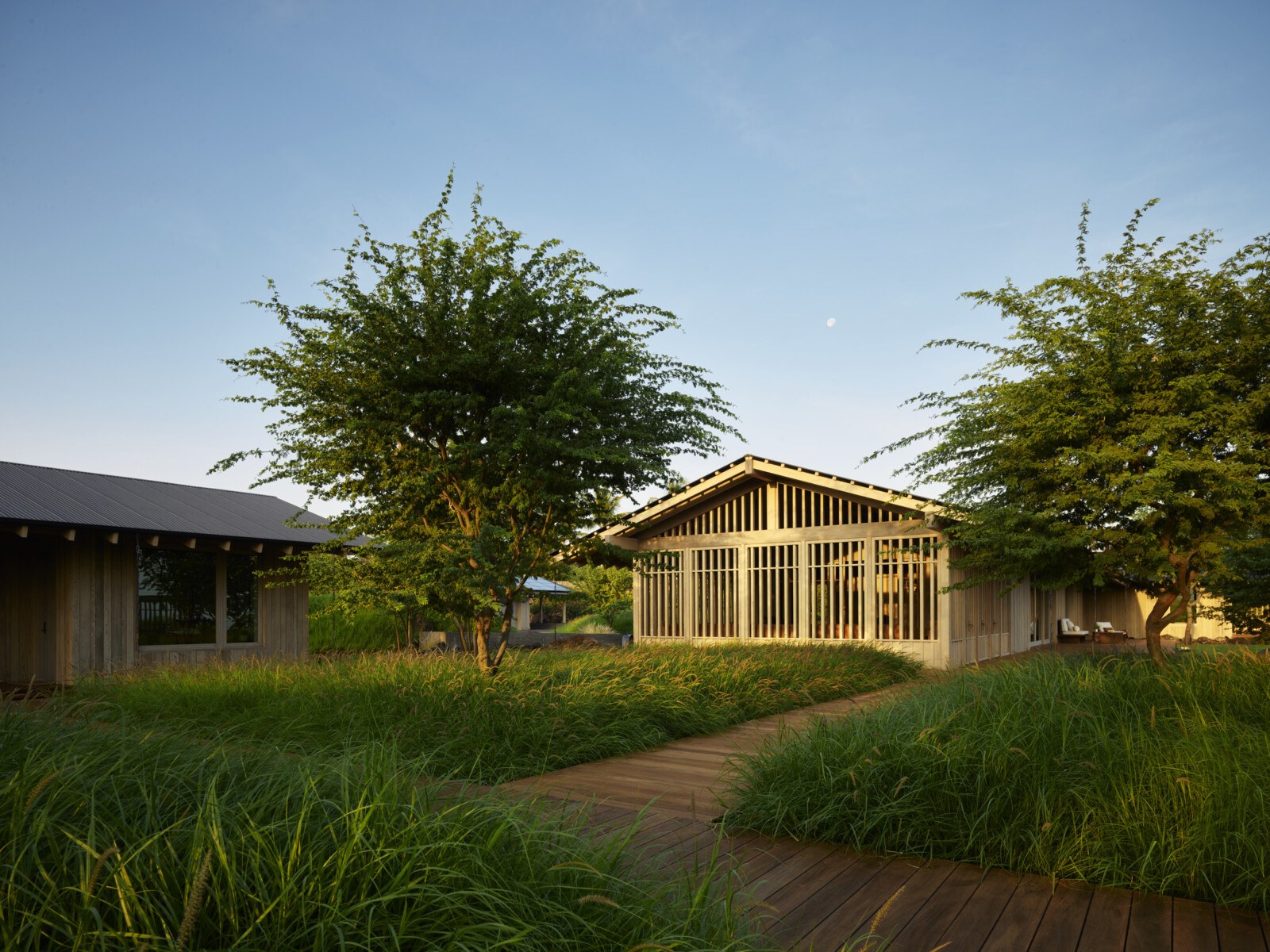
The simple color palette inside reflects the muted tones outside, avoiding any competition with the beauty found in the landscape. The architecture, in perfect harmony with the terrain, hovers above a bed of grasses and lava rock.
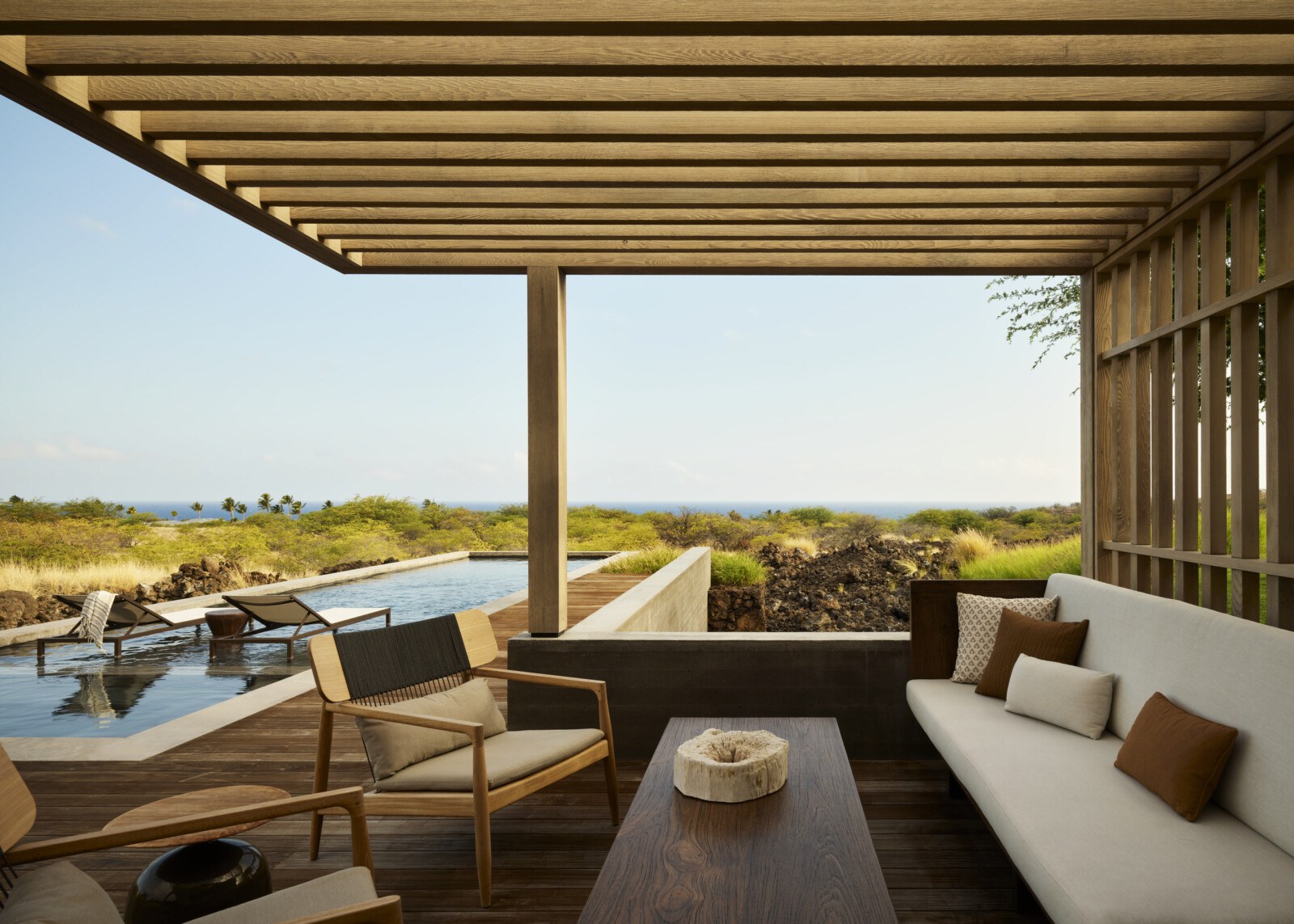
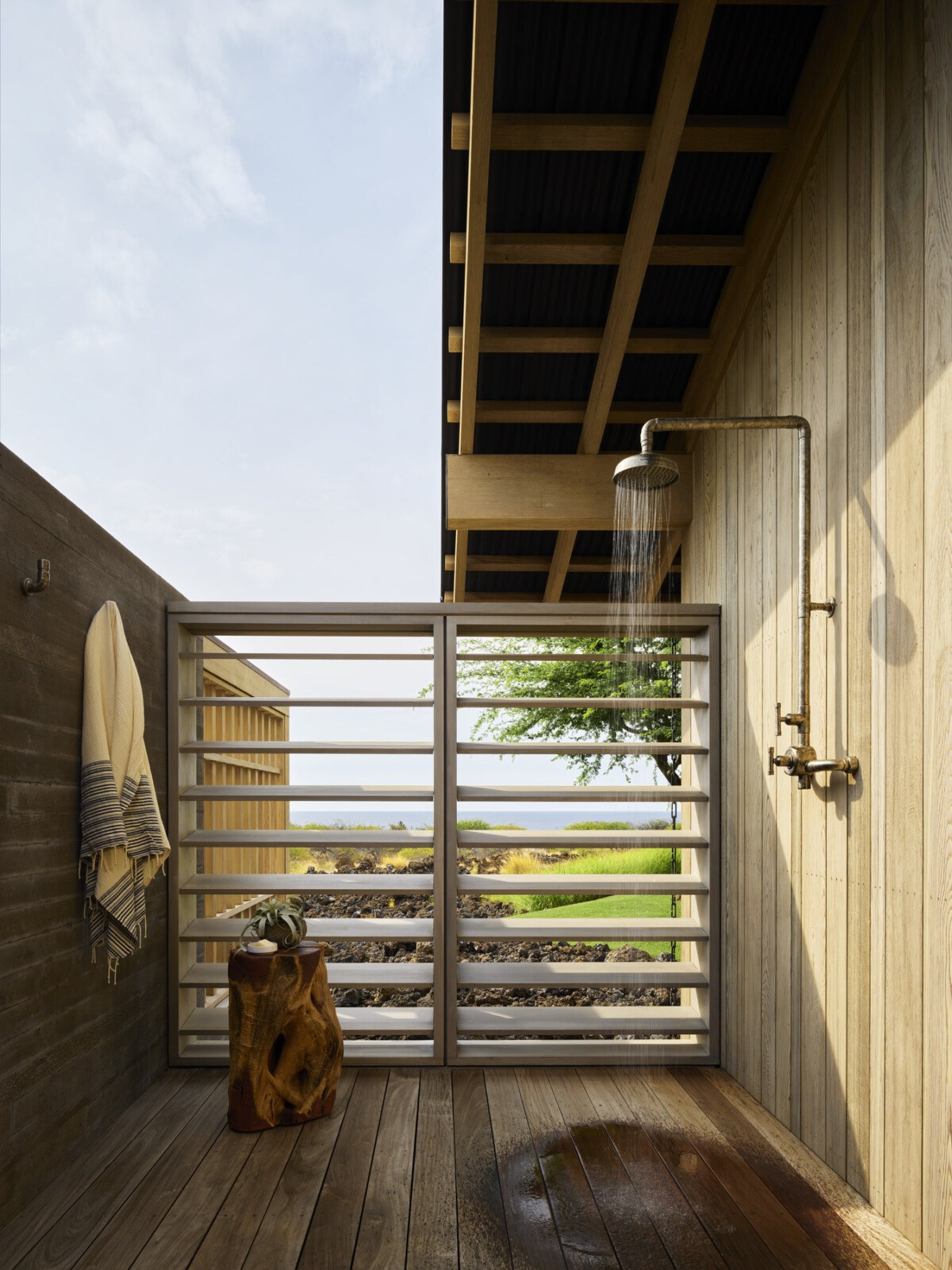

“It’s a home for whatever moves your heart at that moment, a place where you can just be.”
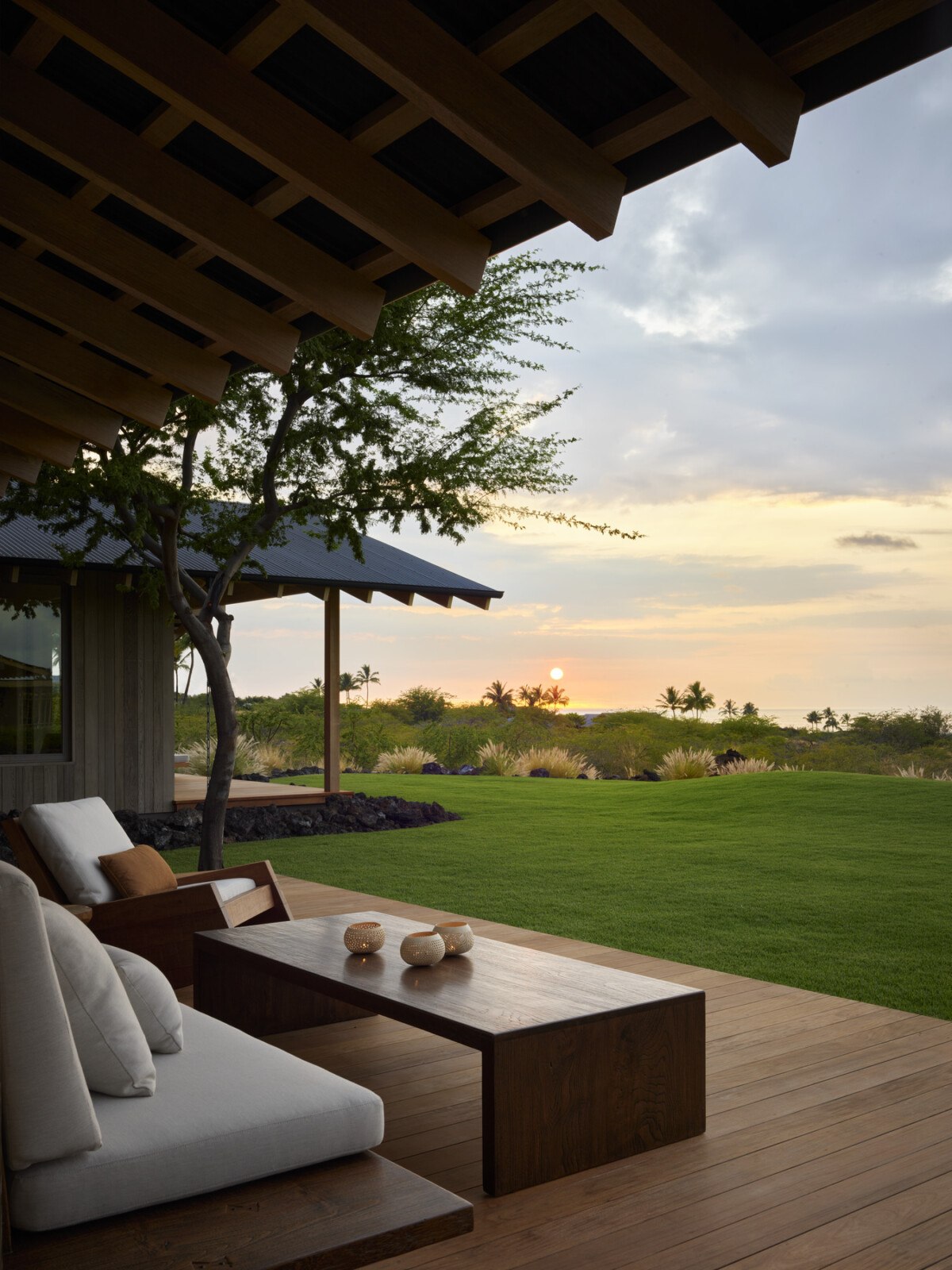
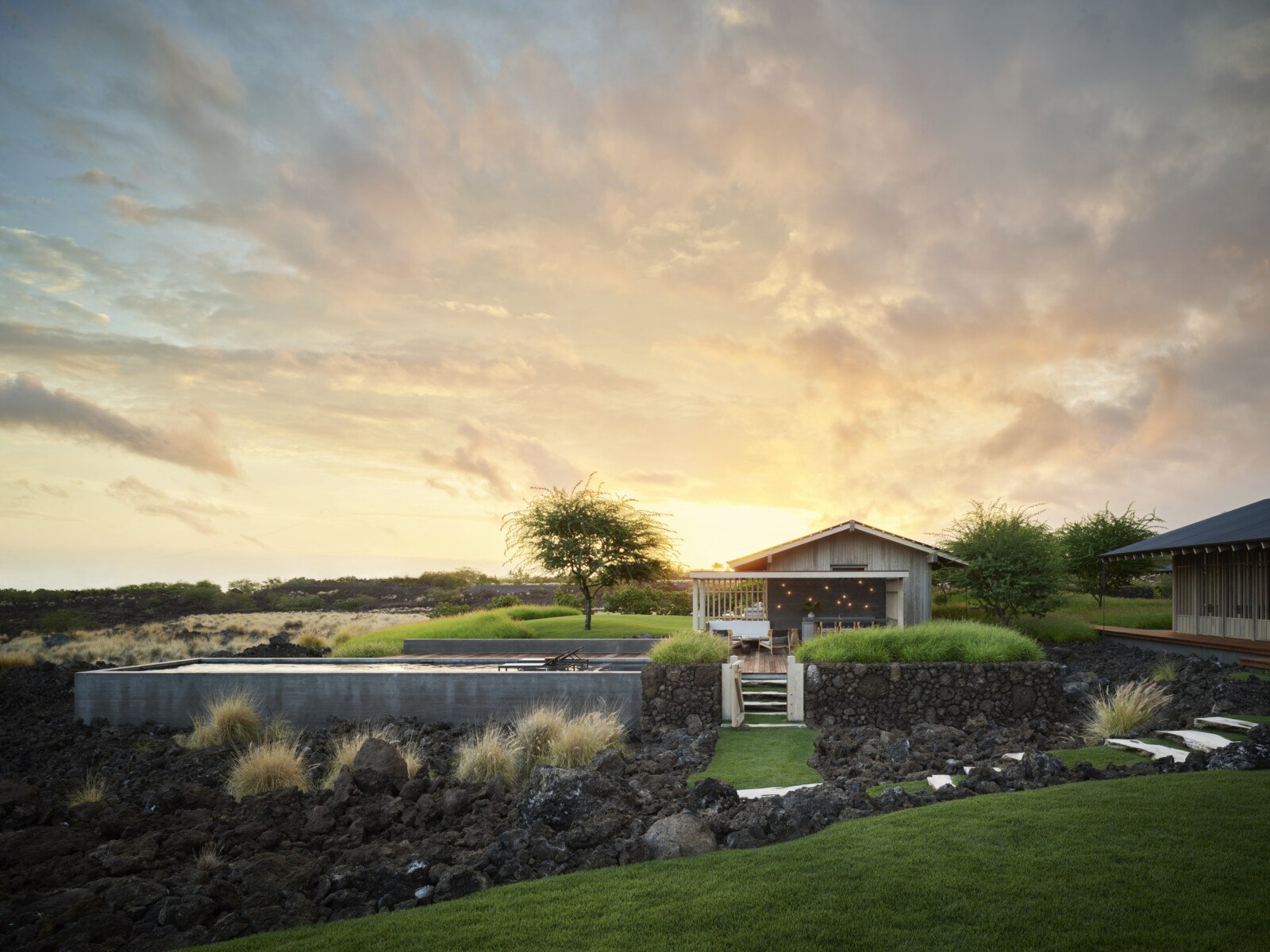

Plantings are thoughtfully integrated into the once barren site, weaving together the built and natural environments, and restoring a sense of unity between the two—now gracefully sheltered under a canopy of kiawe trees.
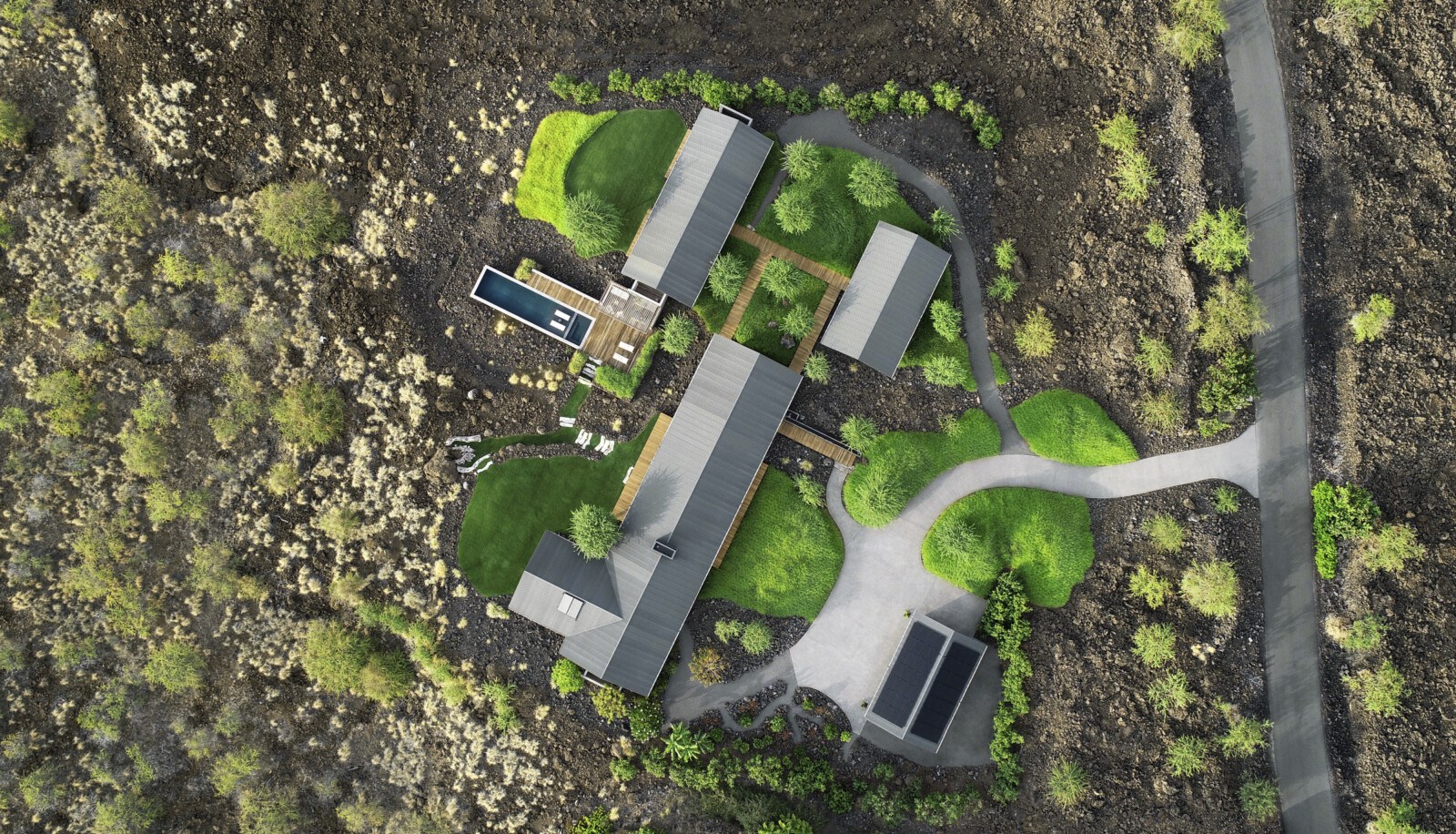
Process & Details
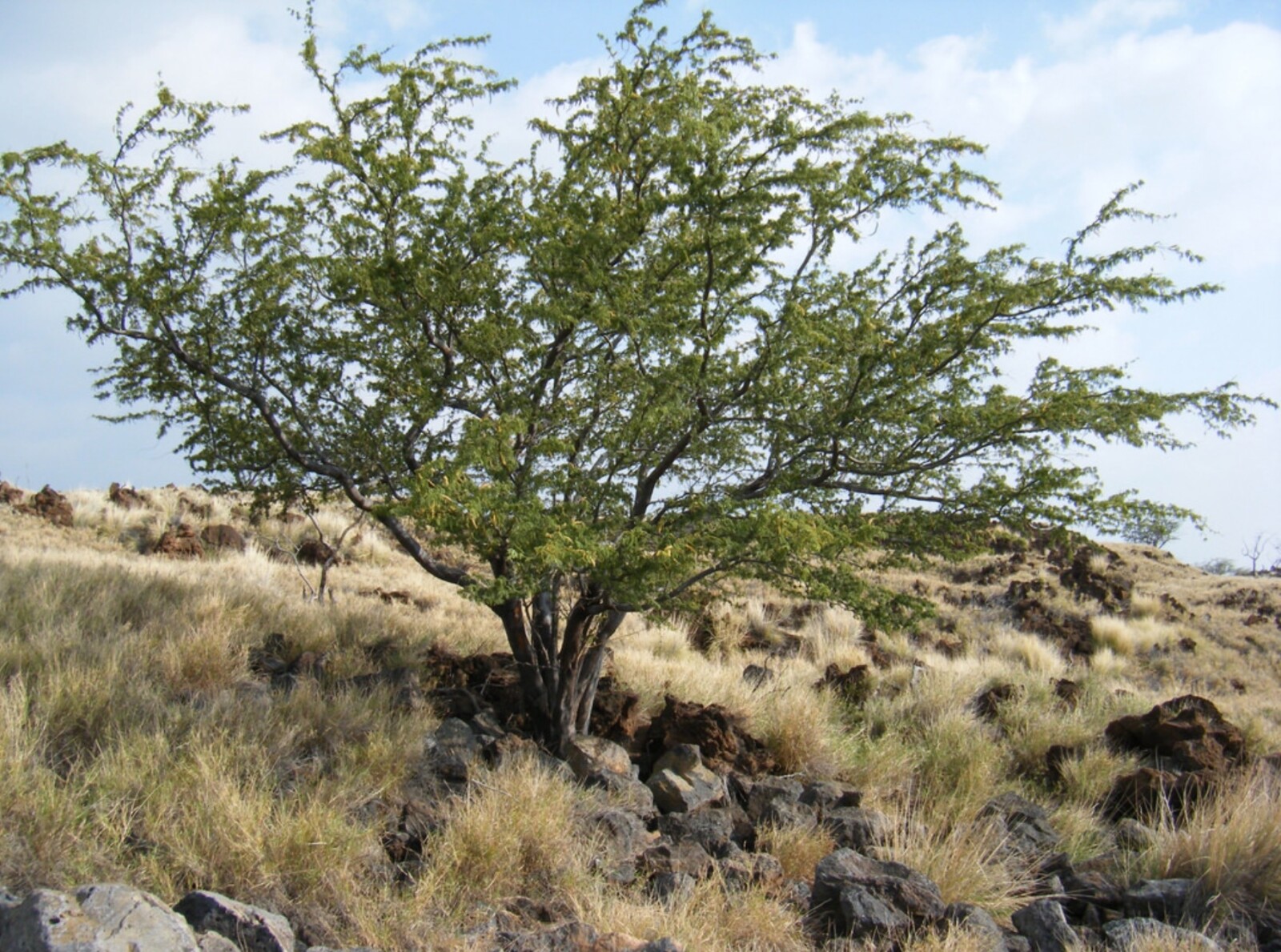
Reviving the Land
We reintroduced topography to the once barren site, sculpting contours into the flat expanse and adding water and vegetation. The homeowners named the home Hale Kiawe after the prolific trees that continue to grace the land.
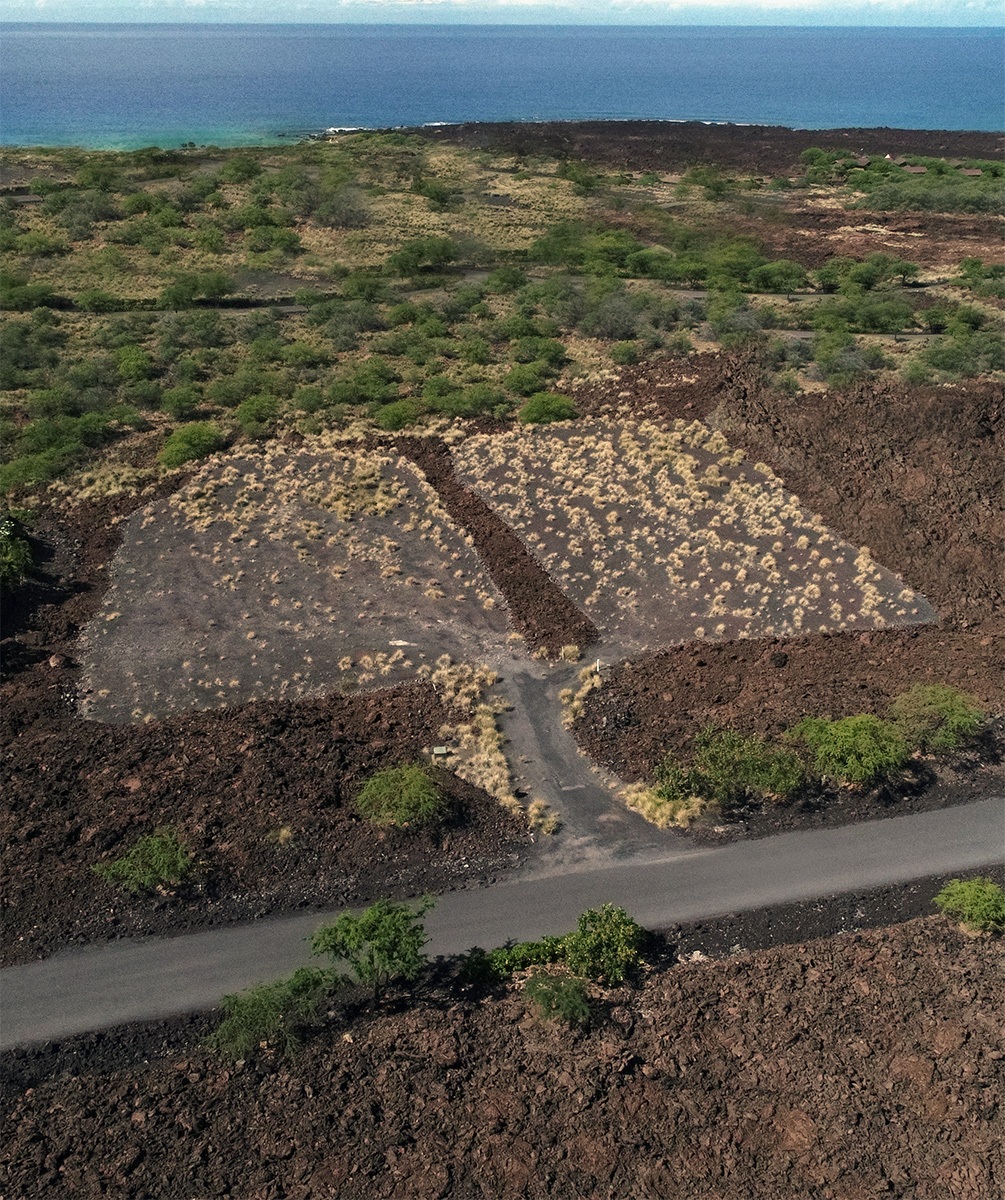
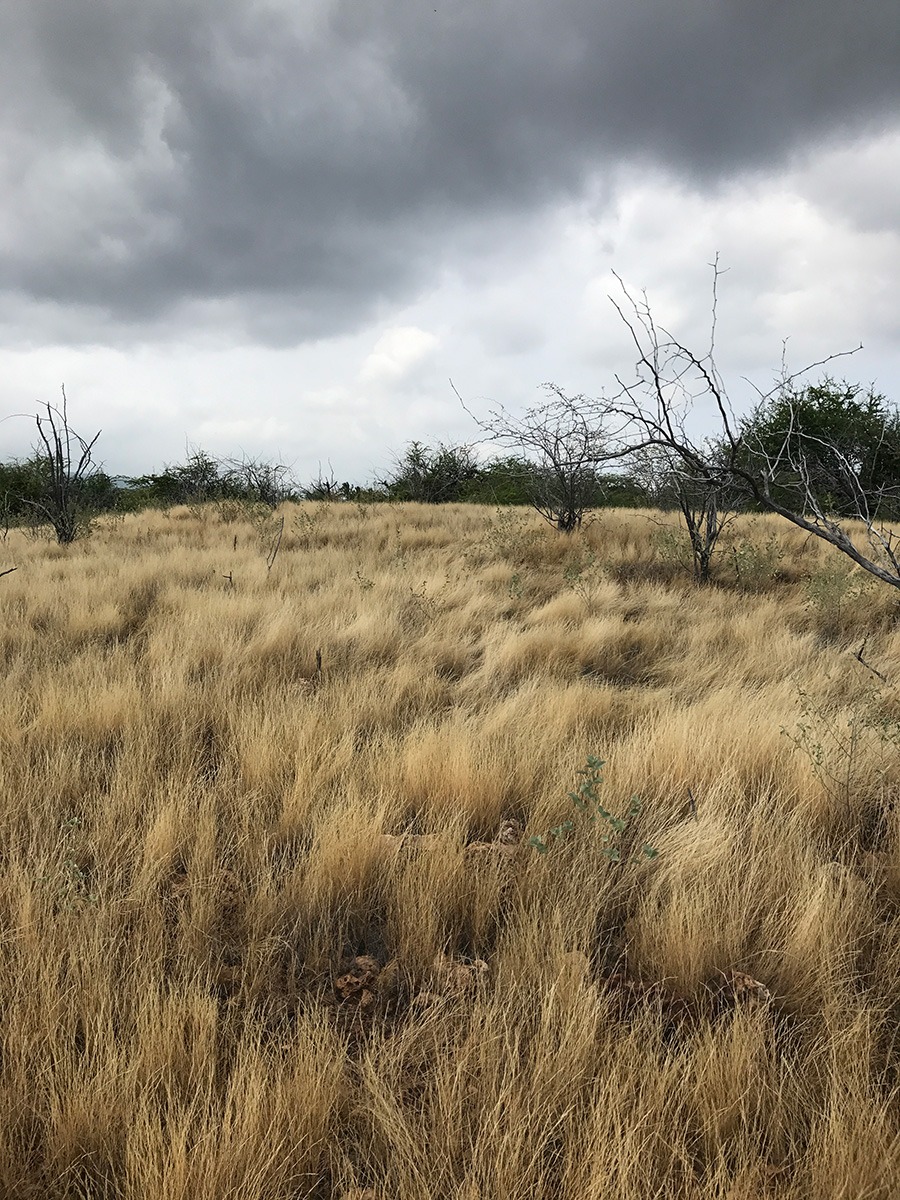
Simplicity at Every Turn
Influenced by the agricultural heritage of the land, the architecture is defined by its simplicity and clean lines. This minimalist approach creates a contrast with the rolling contours of the surrounding landscape, designed to float unobtrusively among the grasses.
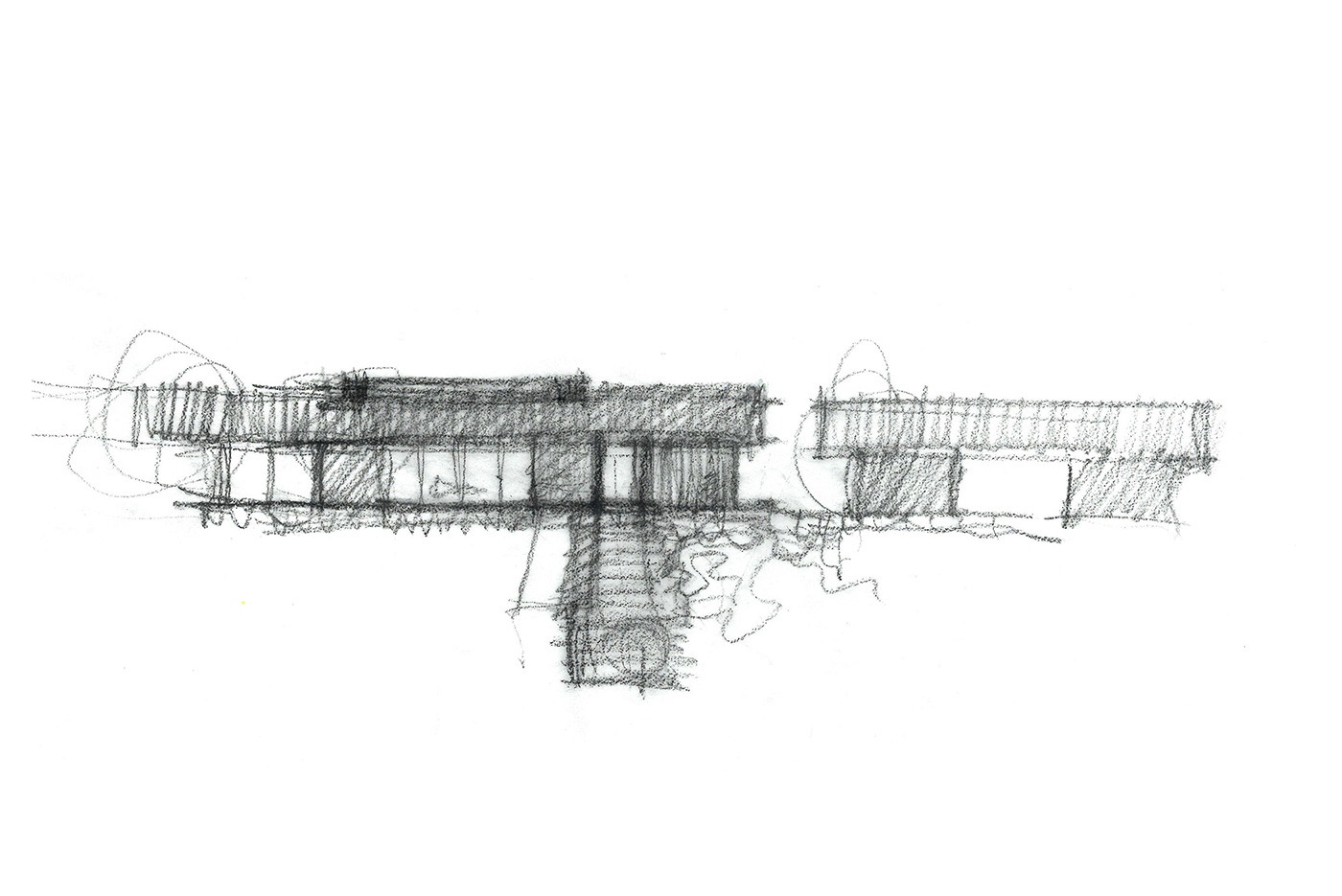
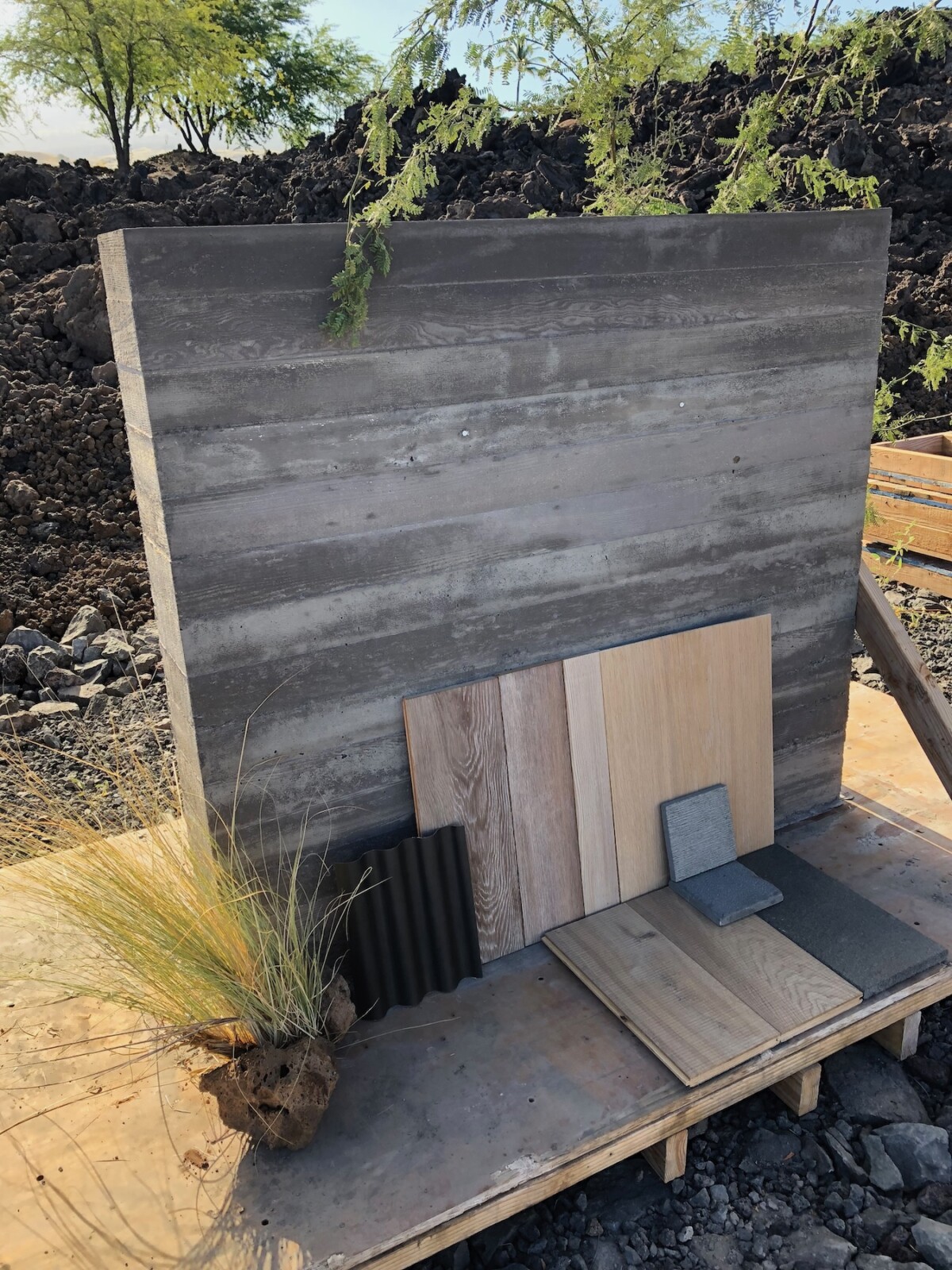
Open-Air Living
Drawing inspiration from Studio Mumbai’s Copper House, the entry lanai is enclosed with slatted grills that function as both walls and doors. Its central location was informed by Vastu Shastra, reflecting the owners’ connection to their Indian heritage.
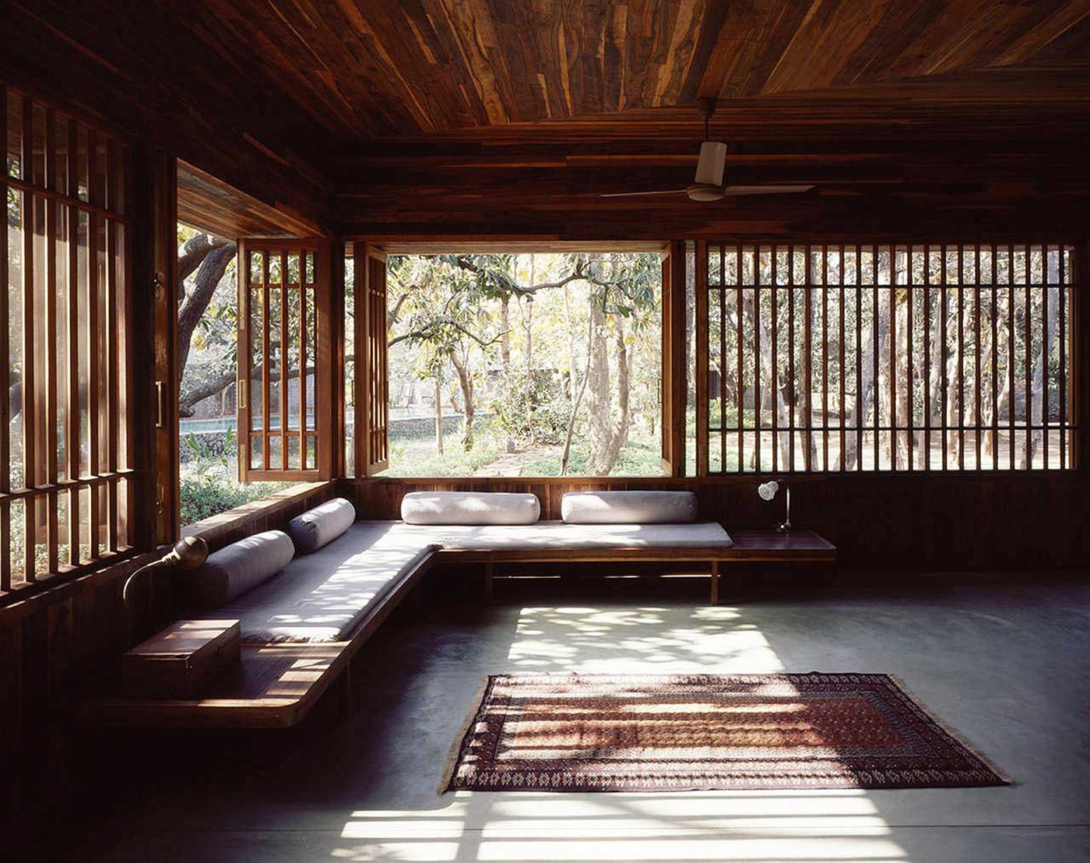
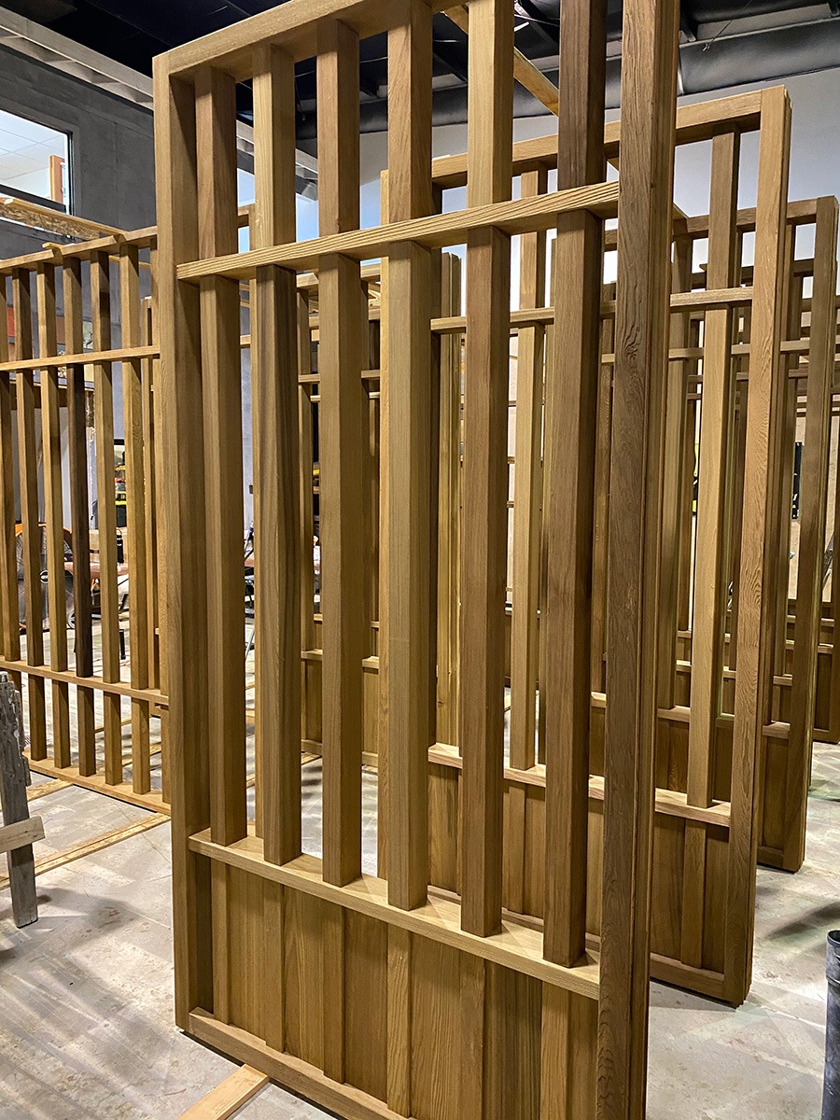
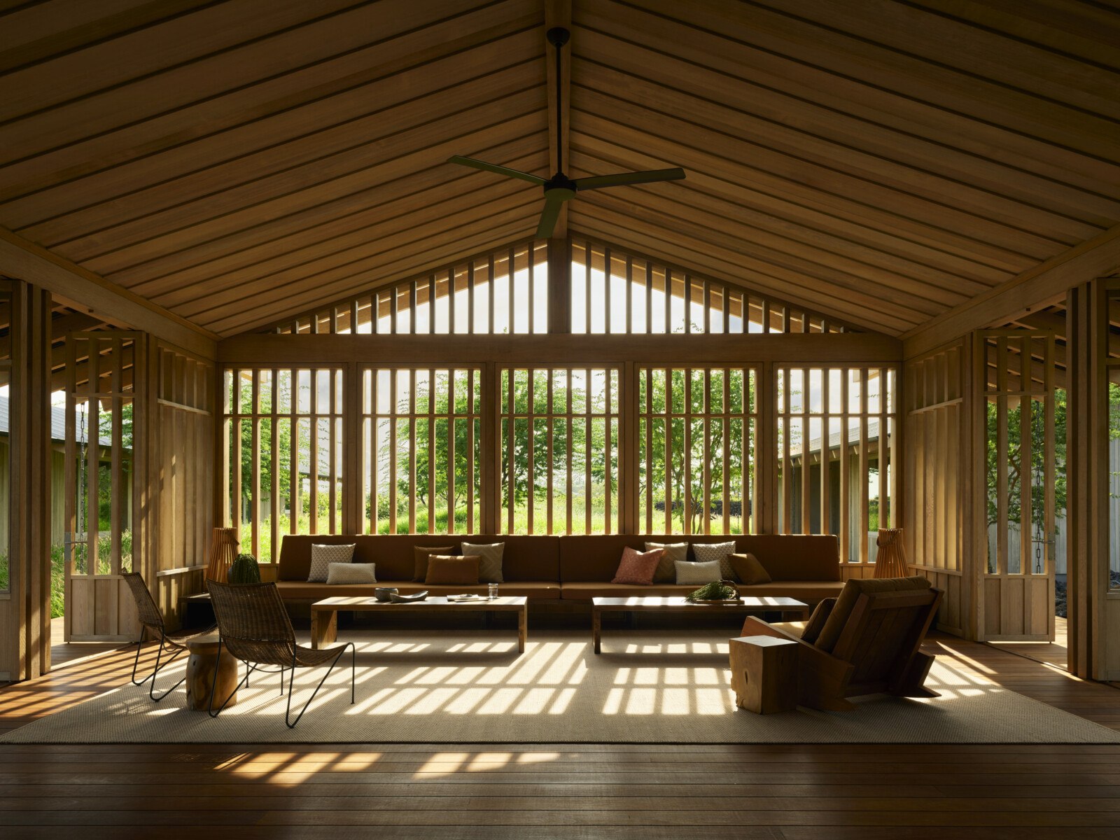
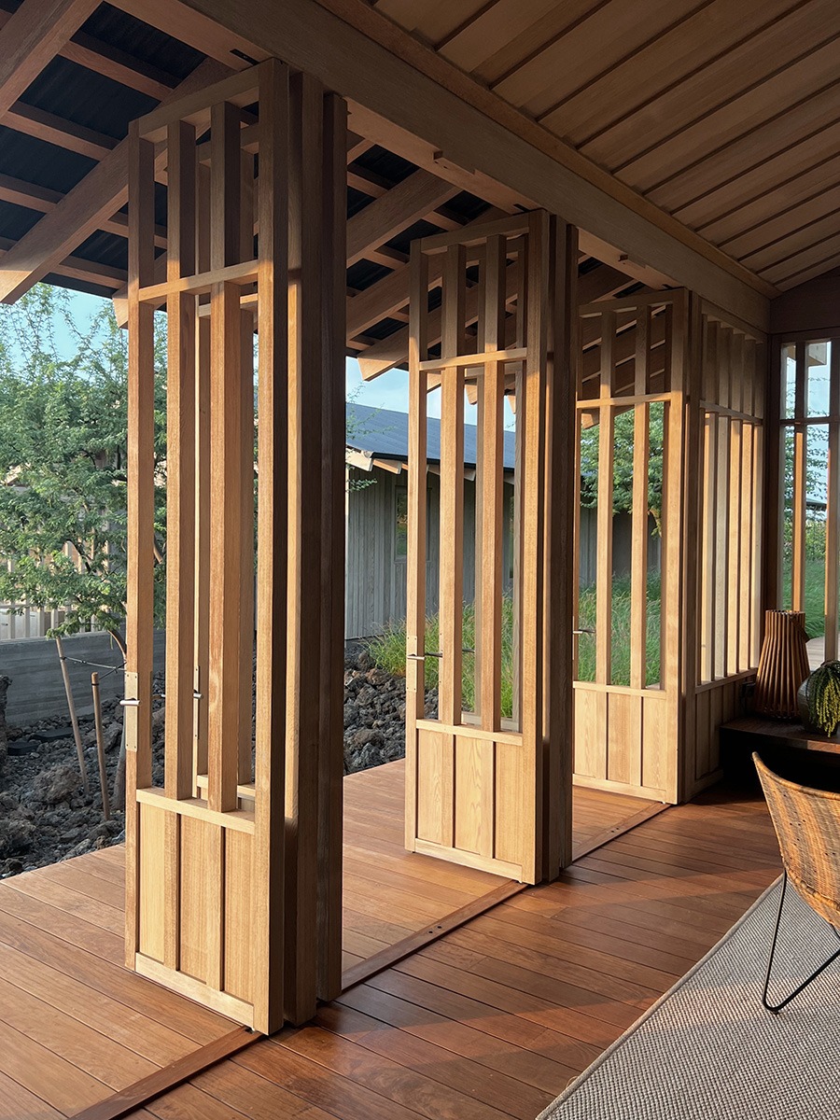
Reclaimed Steps
A kiawe tree fell near the job site during construction, so we chose to repurpose the wood for exterior steps at each entry and exit point, serving as a symbolic threshold between the landscape and architecture.
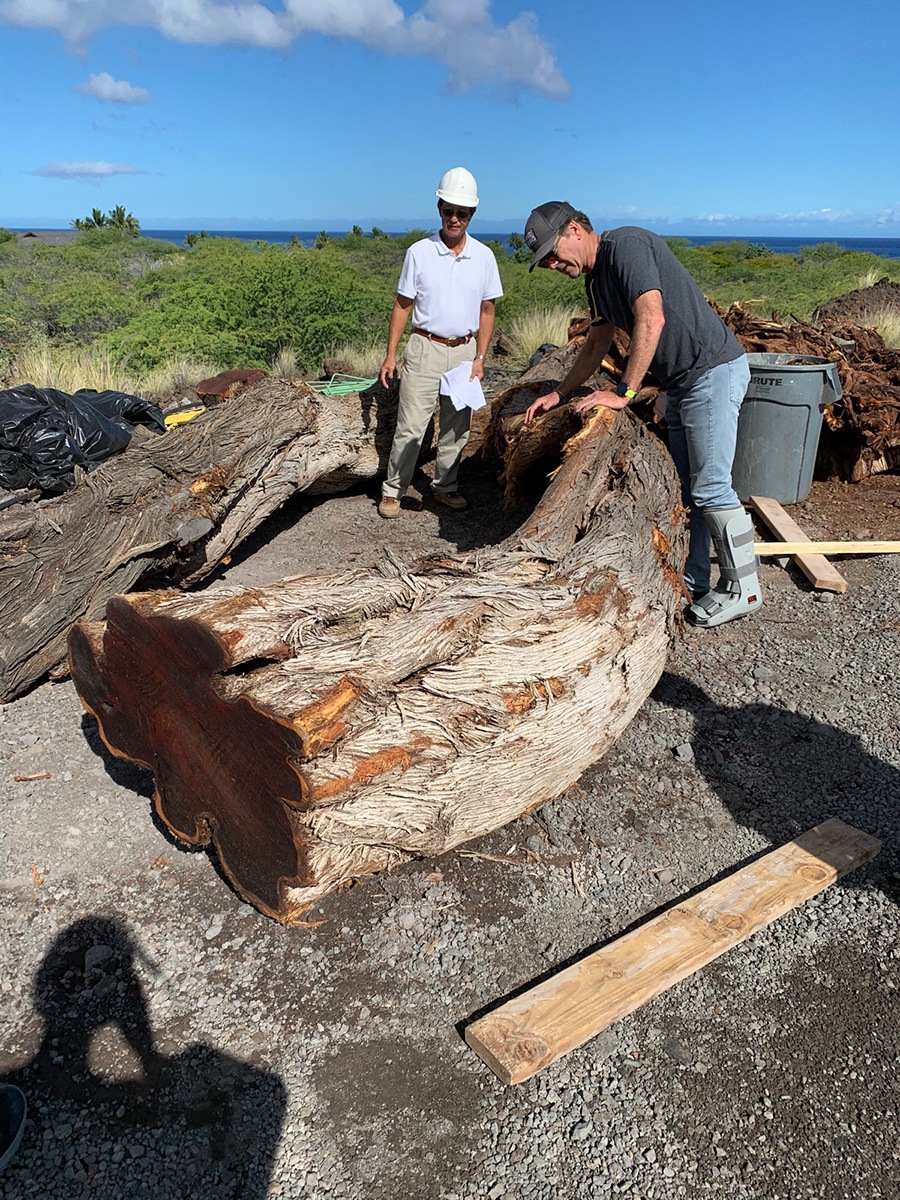
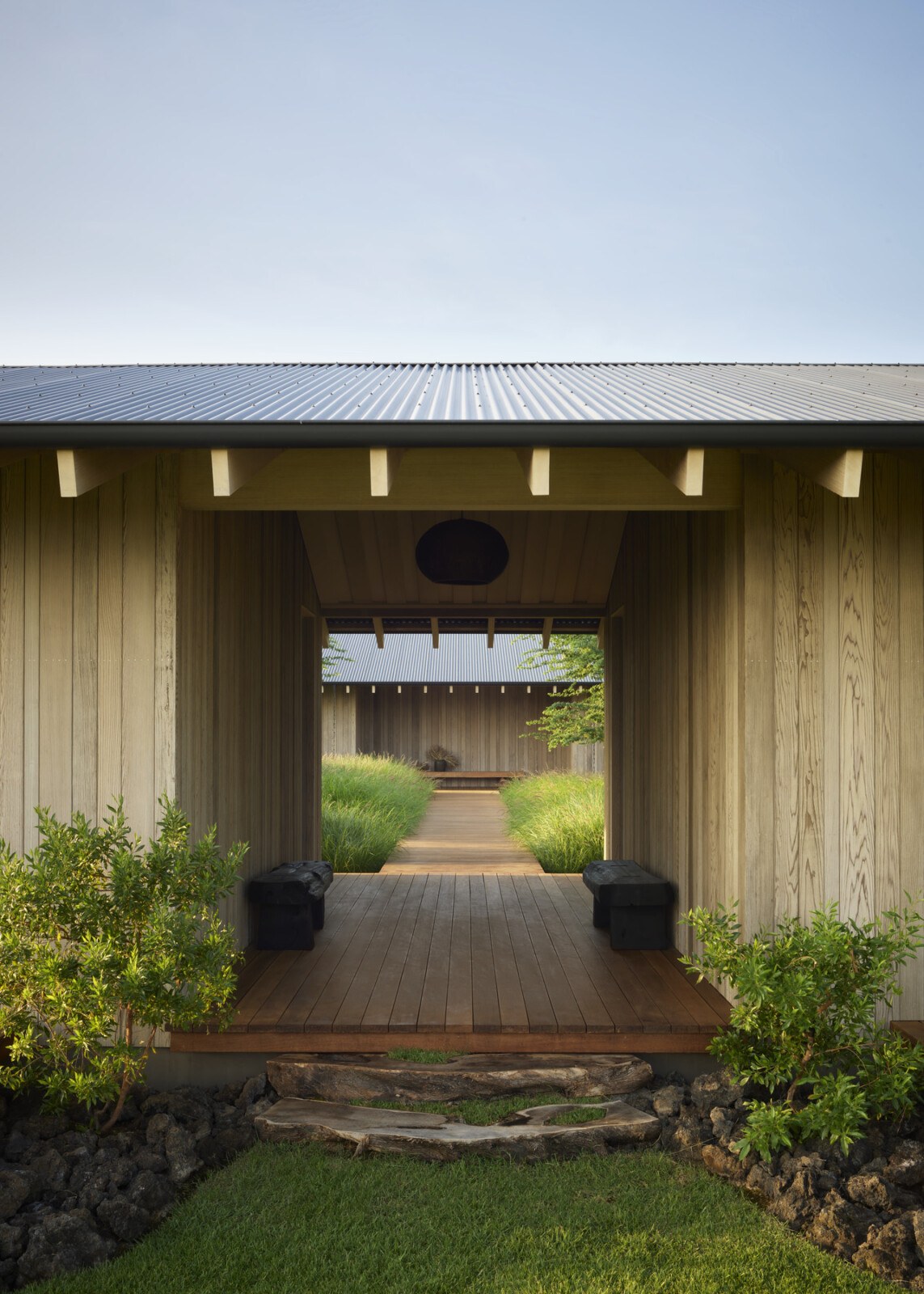
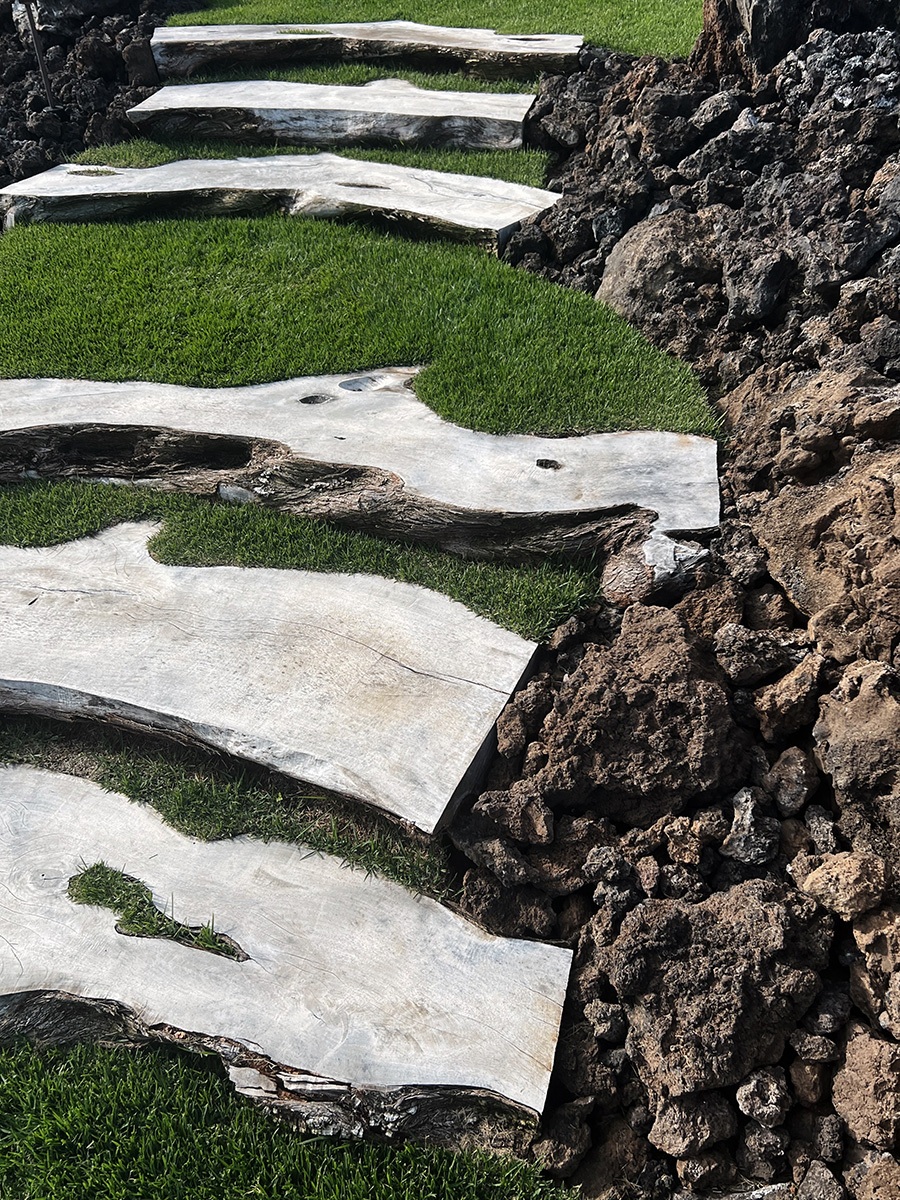
Anchoring Rocks
Massive lava boulders were relocated to serve as grounding elements throughout the courtyard grasses, embodying the principles of balance and stability and firmly anchoring the outdoor space.
