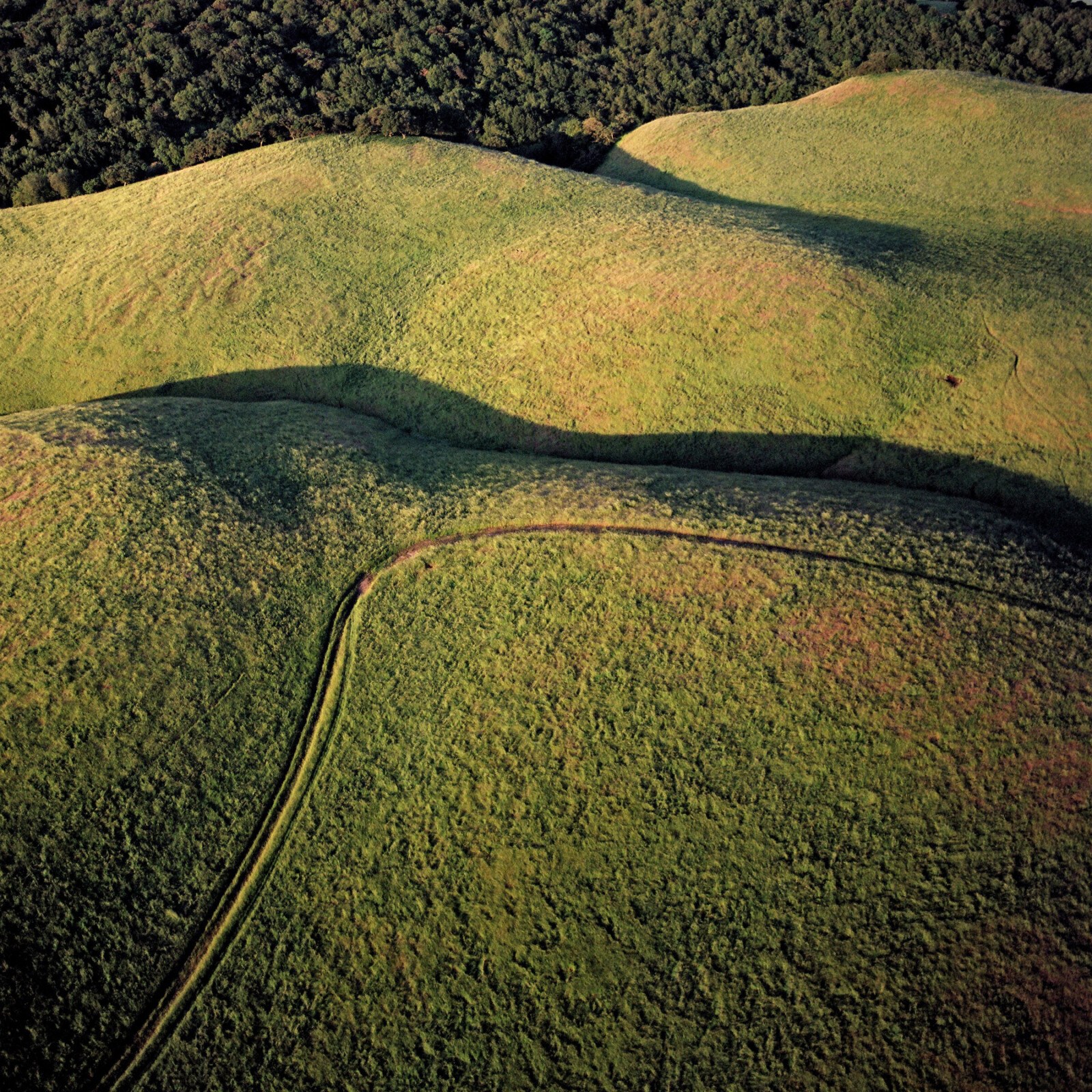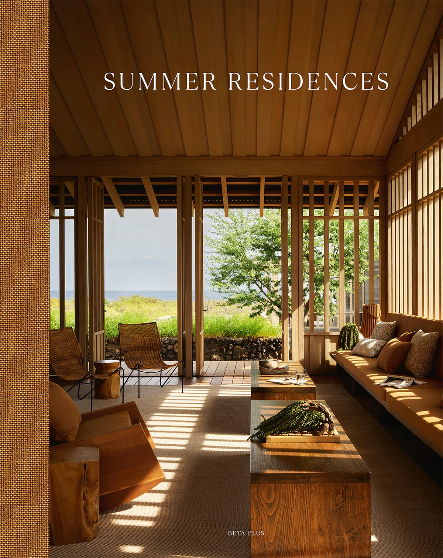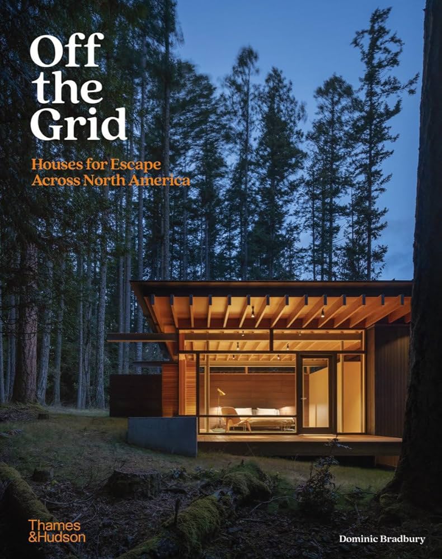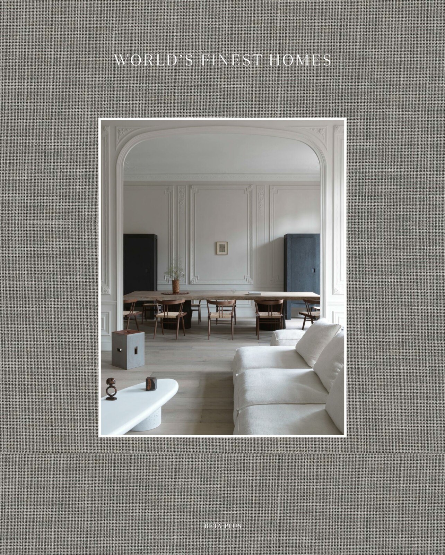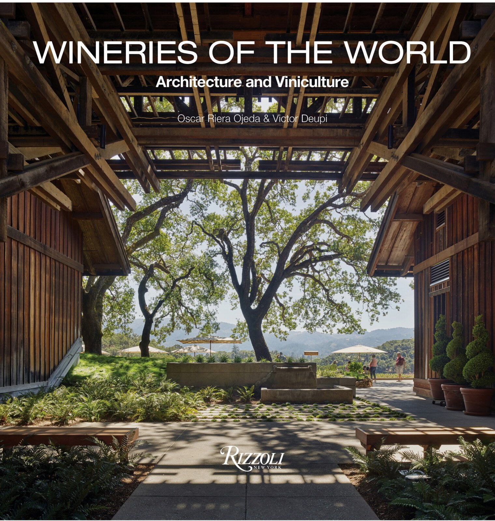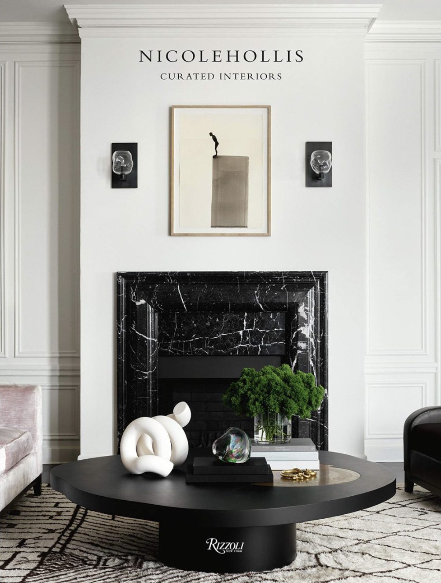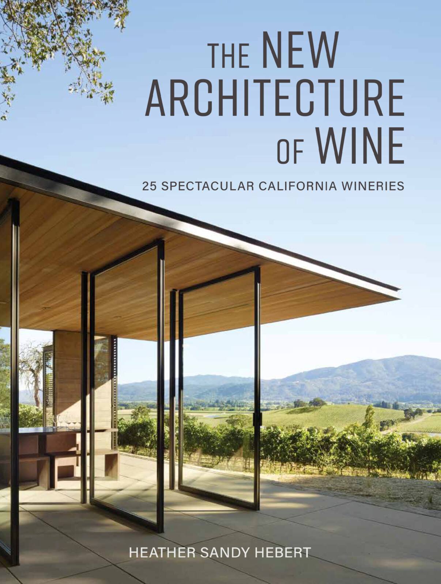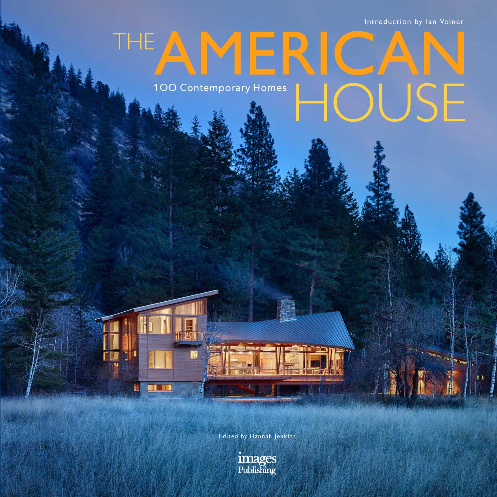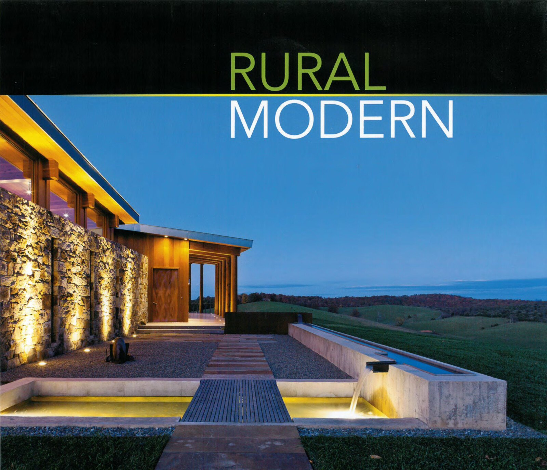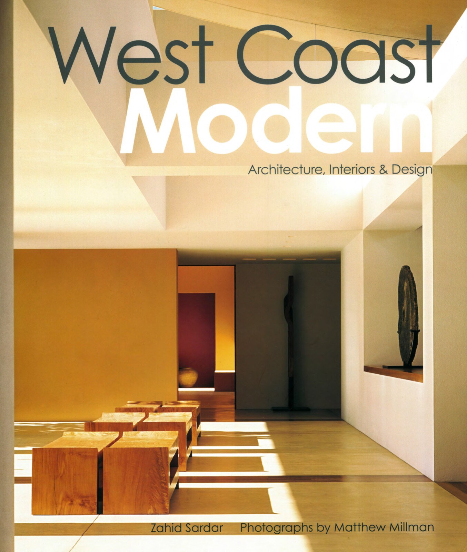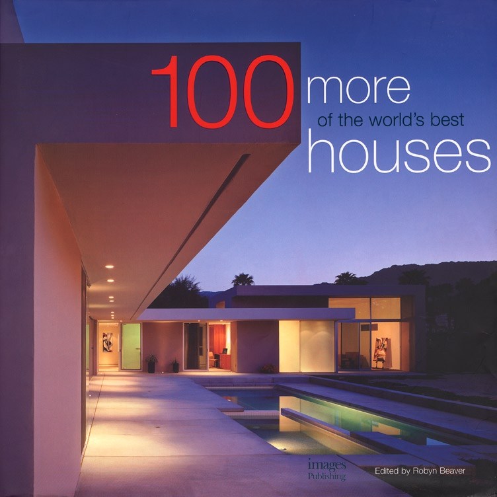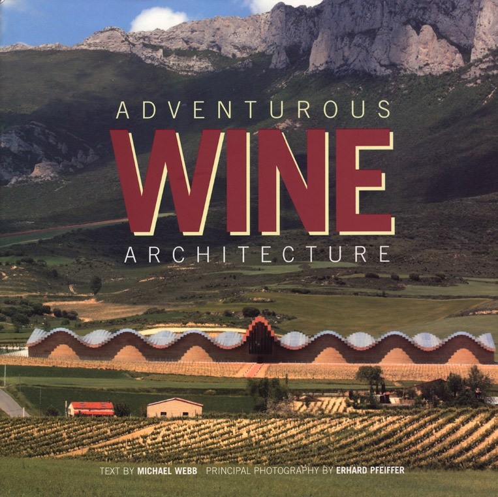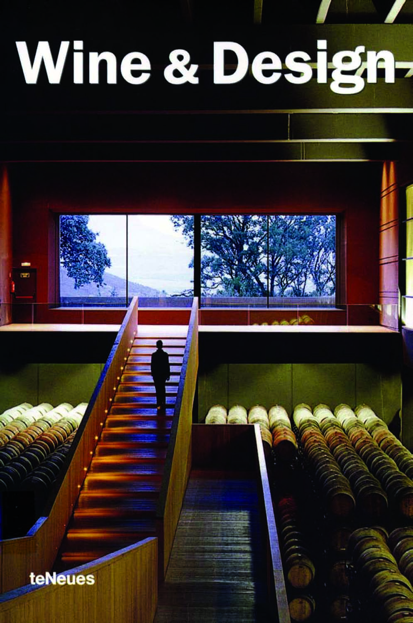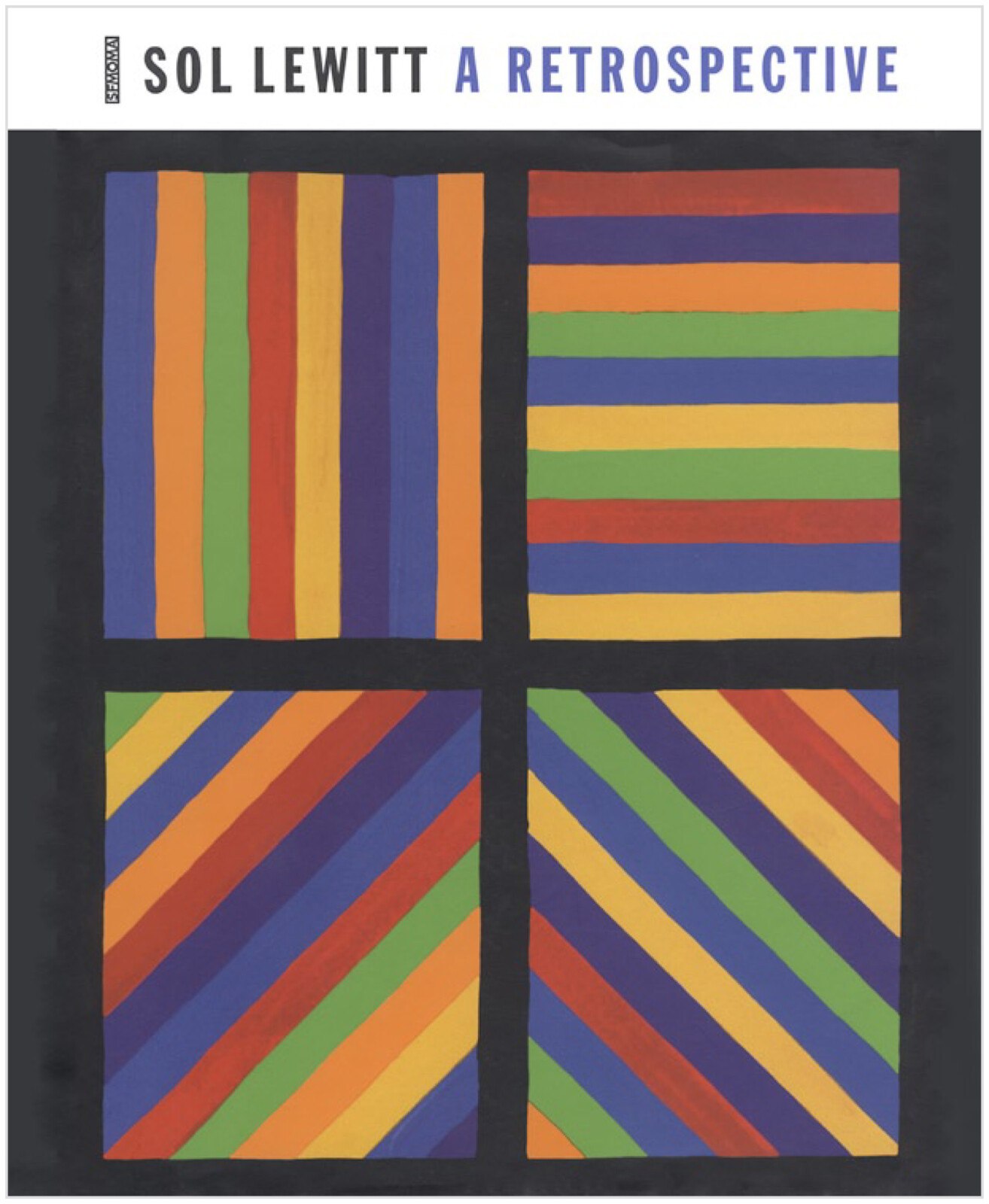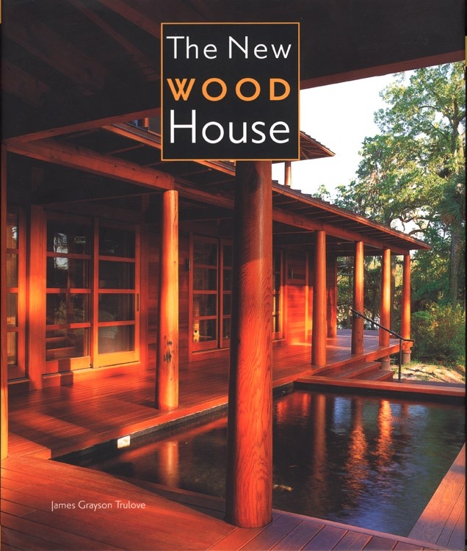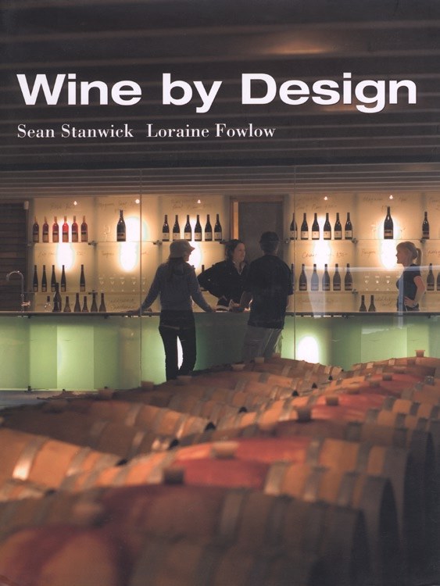About

Walker Warner is a full-service architectural firm specializing in custom residential and hospitality design. Founded in 1989, the firm is led by partners Greg Warner, Kathy Scott, and Mike McCabe, and principal Brooks Walker.
The work of the firm is grounded in our ethos, with a design process shaped by our culture and values.
Contact
Services
- Hospitality Design
- Residential Design
- Winery Design
Awards
- 2025LUXE RED Awards, Exterior Architecture
- 2025Architizer, A+Awards, Special Mention, Architecture+Localism
- 2025
- 2025
- 2025
- 2024
- 2024SARA, National Design Awards, Design Award of Merit
- 2024The Architect's Newspaper, Best of Design Awards, Honorable Mention, Commercial Hospitality
- 2024Chicago Athenaeum, American Architecture Award, Private House
- 2024AIA Honolulu Design, Design Awards, Award of Excellence
- 2024Architizer A+ Awards, Special Mention, Private House
- 2024Architizer A+Awards, Special Mention, Hotels & Resorts
- 2024San Francisco Design Week, Honorable Mention, Architecture Residential
- 2024San Francisco Design Week, Winner, Architecture Hospitality
- 2024San Francisco Design Week, Winner, Architecture Residential
- 2024Residential Design, Honor Award, Custom Rural or Vacation House
- 2023Interior Design, BOY Awards, Winner, Beauty/Spa
- 2023Interior Design, BOY Awards, Winner, Domestic Resort
- 2023
- 2022Residential Design, Architecture Awards, Citation Award
- 2021A' Design Award & Competition, Silver Award
- 2021AIA Honolulu, Design Awards, Award of Merit
- 2021Architizer, A+Awards, Popular Choice Award, Models & Rendering
- 2021The Chicago Athenaeum, American Architecture Awards, Commercial Award
- 2021A' Design Award & Competition, Bronze Award
- 2021Luxe Magazine, RED Awards, National Winner
- 2020AIA Honolulu, Design Awards, Award of Excellence
- 2020San Francisco Design Week, Design Award
- 2020San Francisco Design Week, Design Award
- 2020Hospitality Design Magazine, Design Award
- 2020AIA Honolulu, Design Awards, Award of Merit
- 2019ASLA, Residential Design Awards, Honor Award
- 2019AIA California, Design Awards, Merit Award
- 2019AIA Honolulu, Design Awards, Award of Excellence
- 2019AIA San Francisco, Design Awards, Citation Award
- 2018AIA San Francisco, Design Awards, Award of Merit
- 2018AIA Honolulu, Design Awards, Award of Merit
- 2018AIA Honolulu, Design Awards, Honorable Mention
- 2017AIA San Francisco, Design Awards, Citation Award
- 2015California Home+Design Awards, Design Award
- 2015AIA Honolulu, Design Awards, Award of Excellence
- 2015AIA Honolulu, Design Awards, Award of Excellence
- 2004AIA San Francisco, Design Awards, Merit Award
From 1989 to Today
1989
Walker Warner is co-founded by Brooks Walker and Greg Warner, who met while attending the University of Oregon, sharing a passion for architecture and fly fishing.
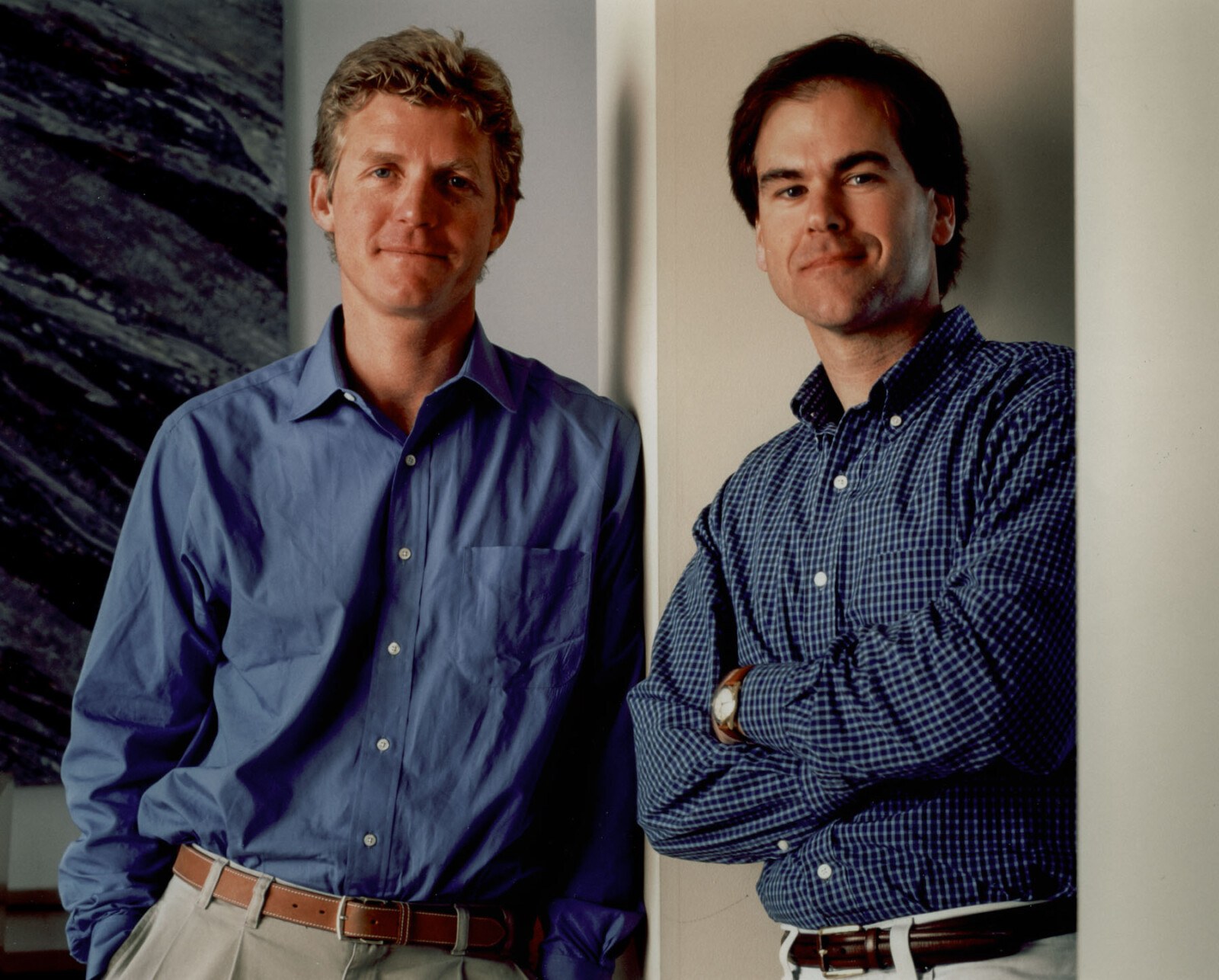
1992
The firm moves to 835 Terry Francois Boulevard, an industrial neighborhood in San Francisco, enjoying the perks of office barbecues overlooking the Bay.
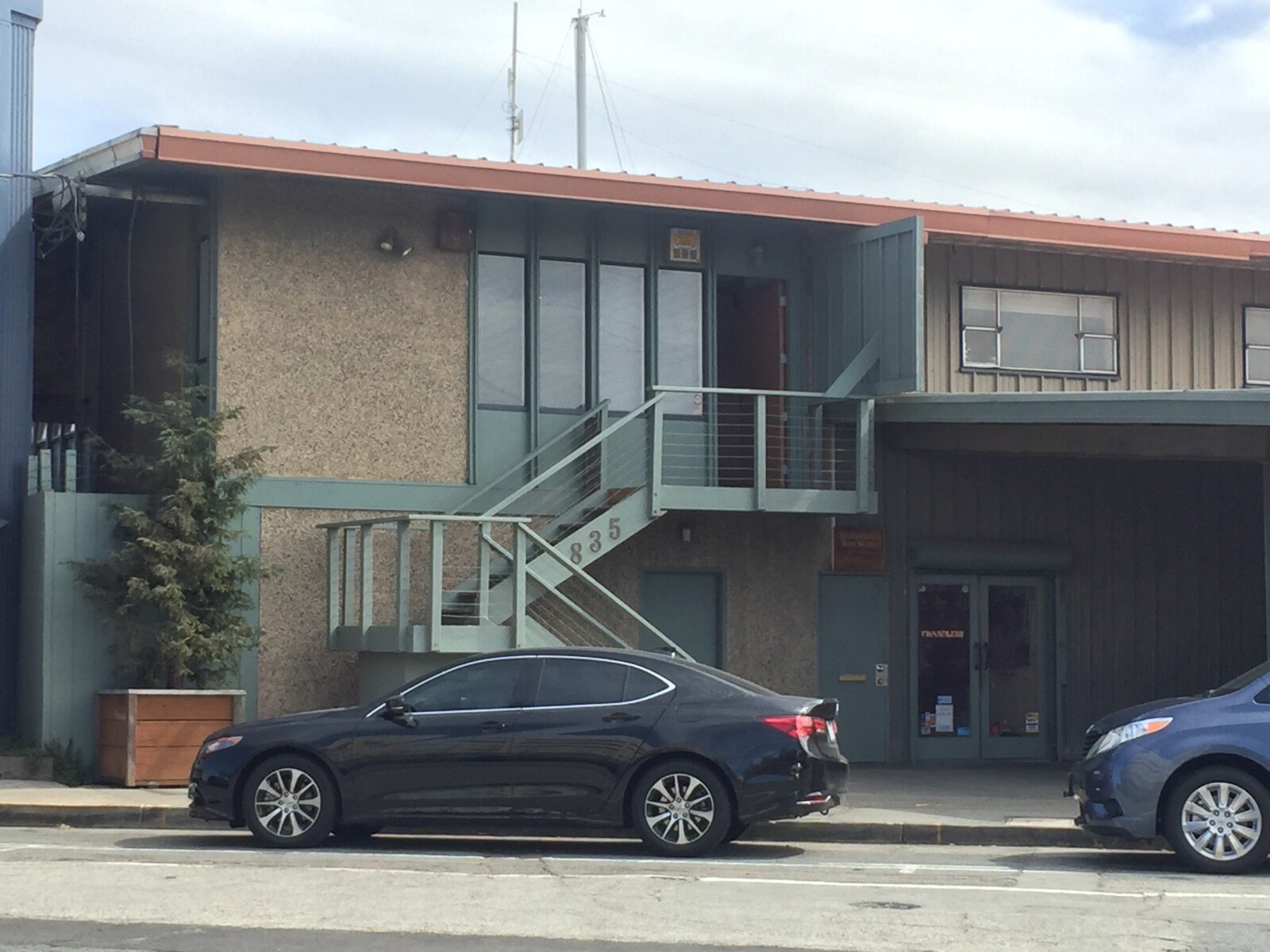
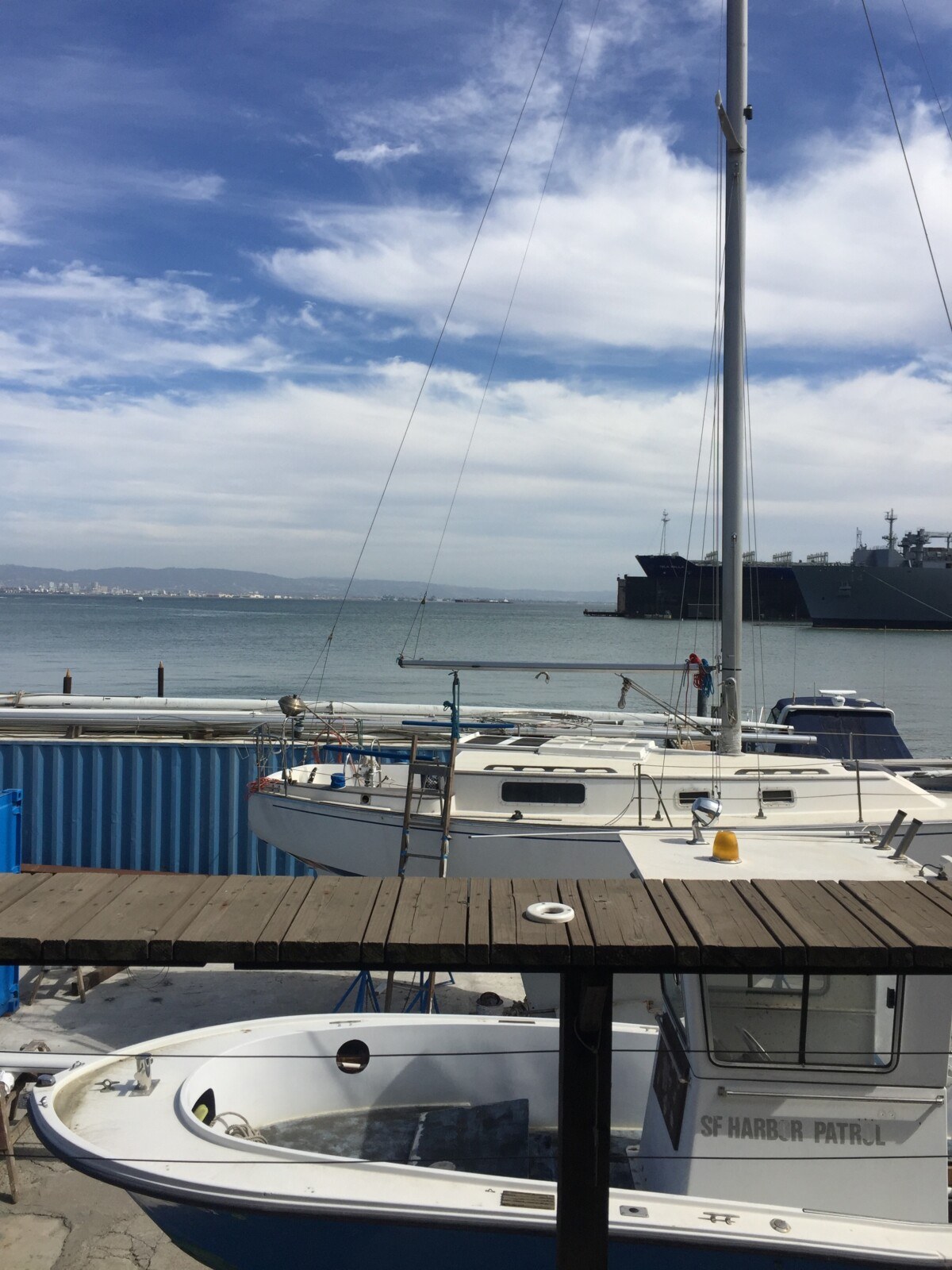
1997
A coed softball team is formed to participate in the San Francisco Architects, Engineers & Contractors league. Over 25 years and countless RBIs later, it still remains a fun way to spend time with colleagues.
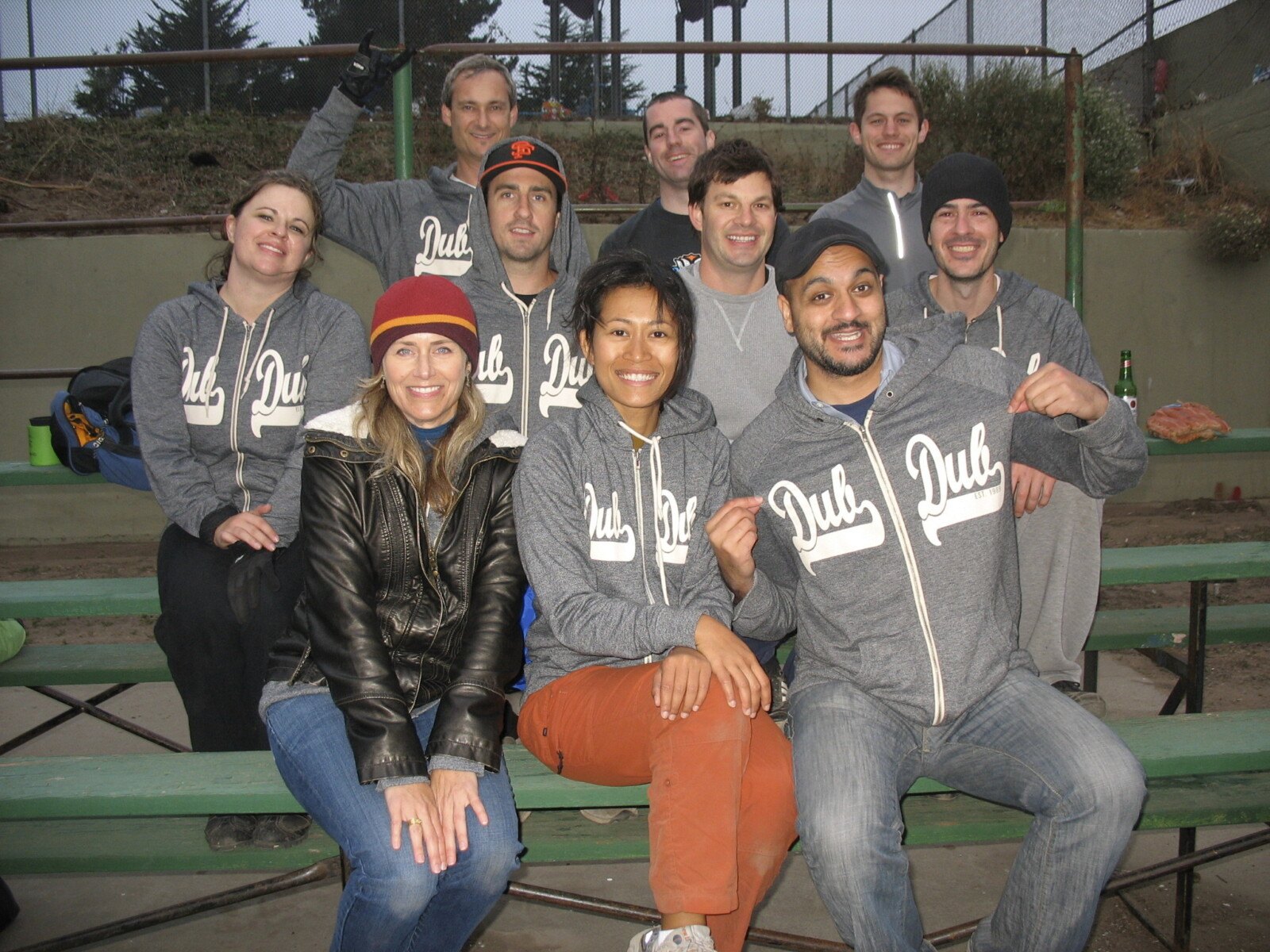

1999
Walker Warner celebrates its 10th anniversary while being entrusted to design projects located in some of the most spectacular and remote locations in California.
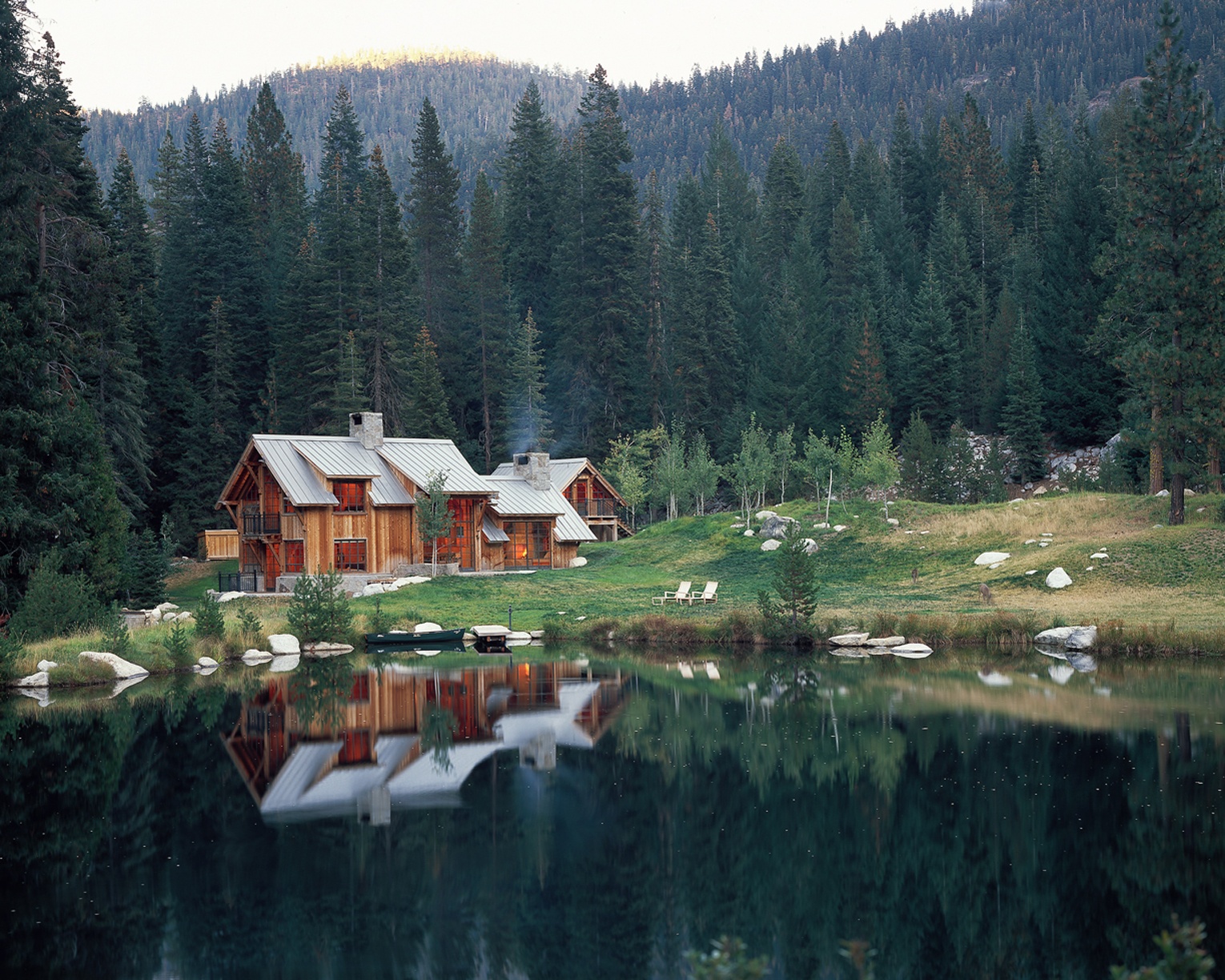
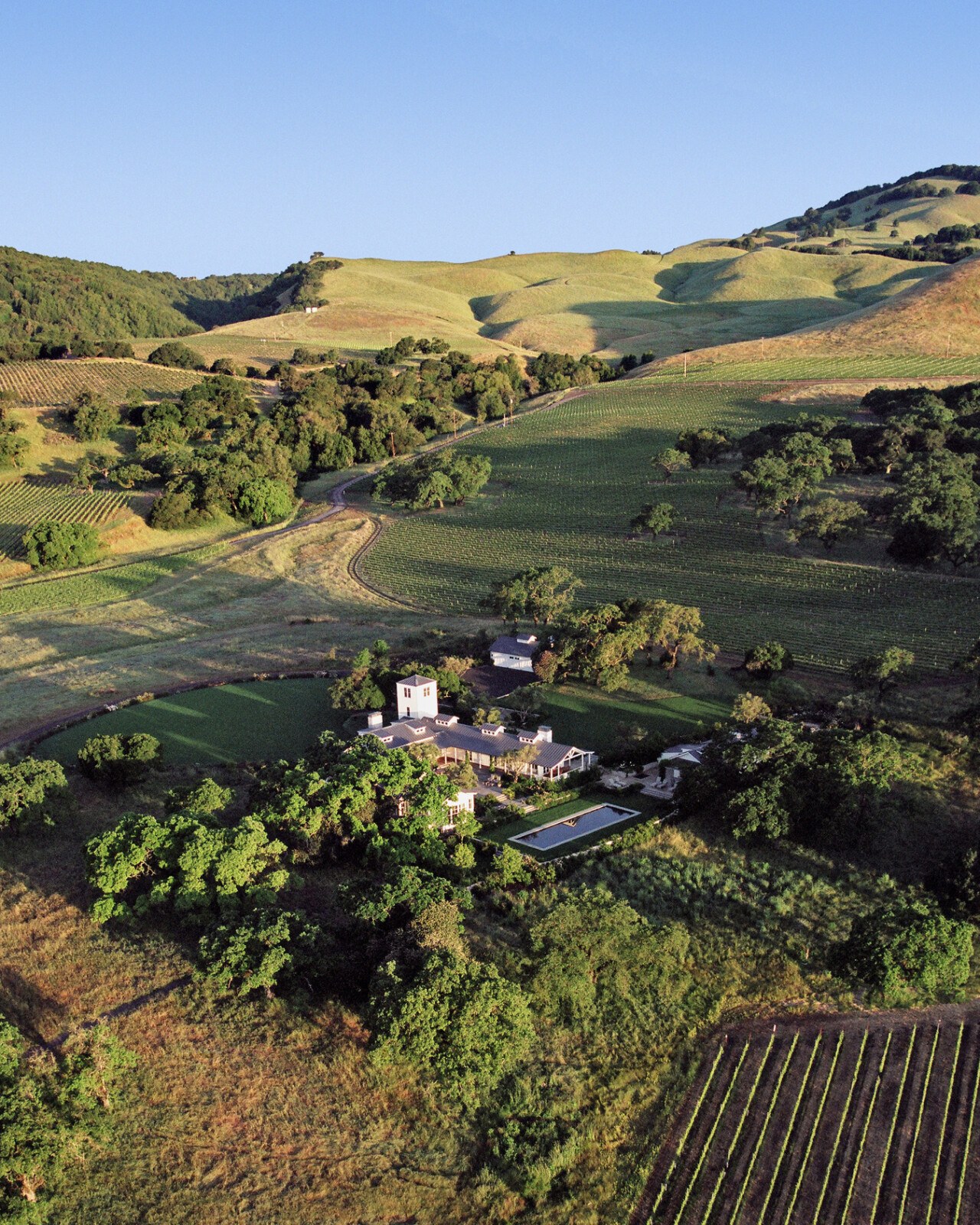
2000
The firm wins a competition to design Quintessa Winery in Napa Valley, resulting in an ongoing, multi-project collaboration with the clients and numerous award wins for the winery’s architecture and design.
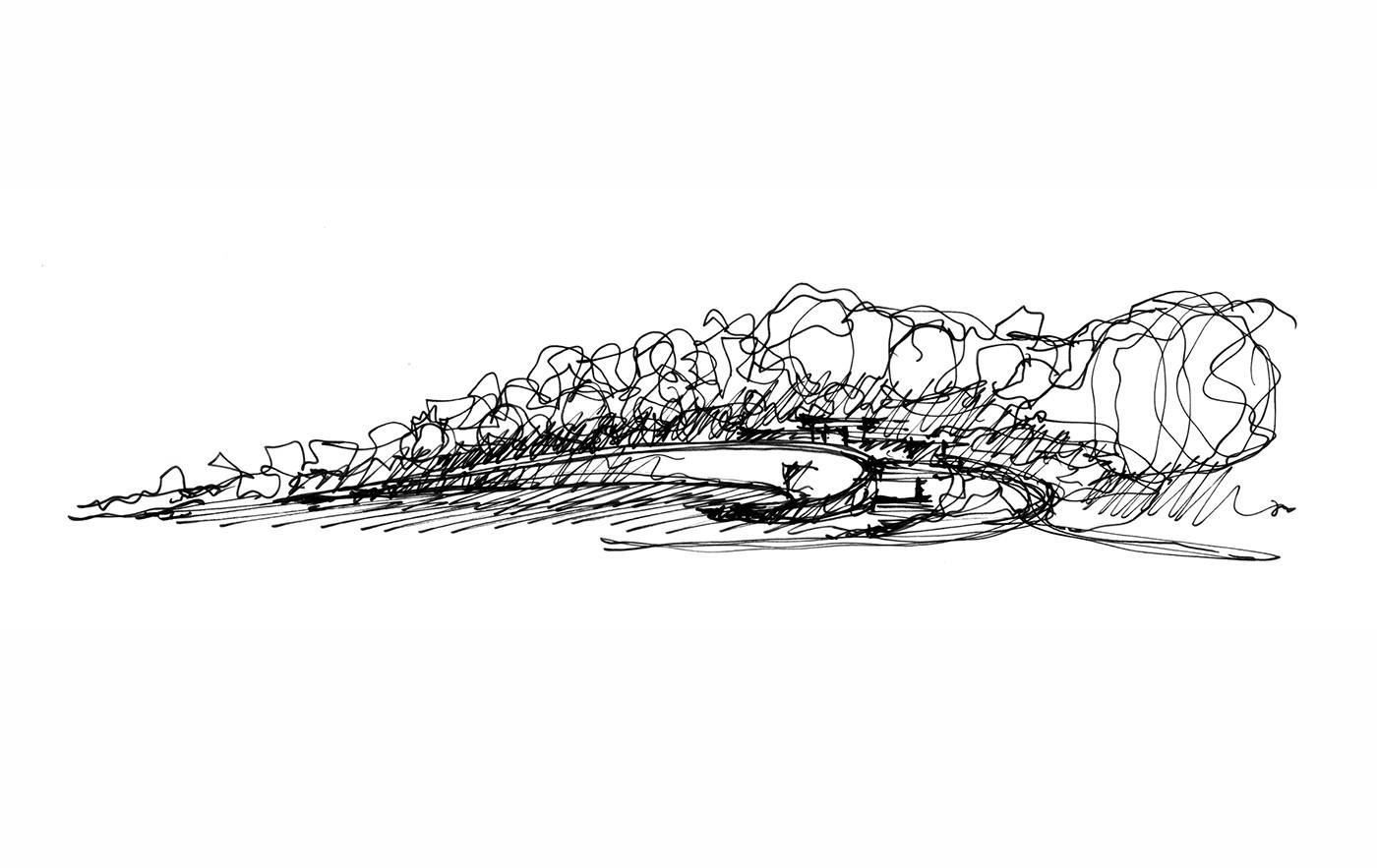
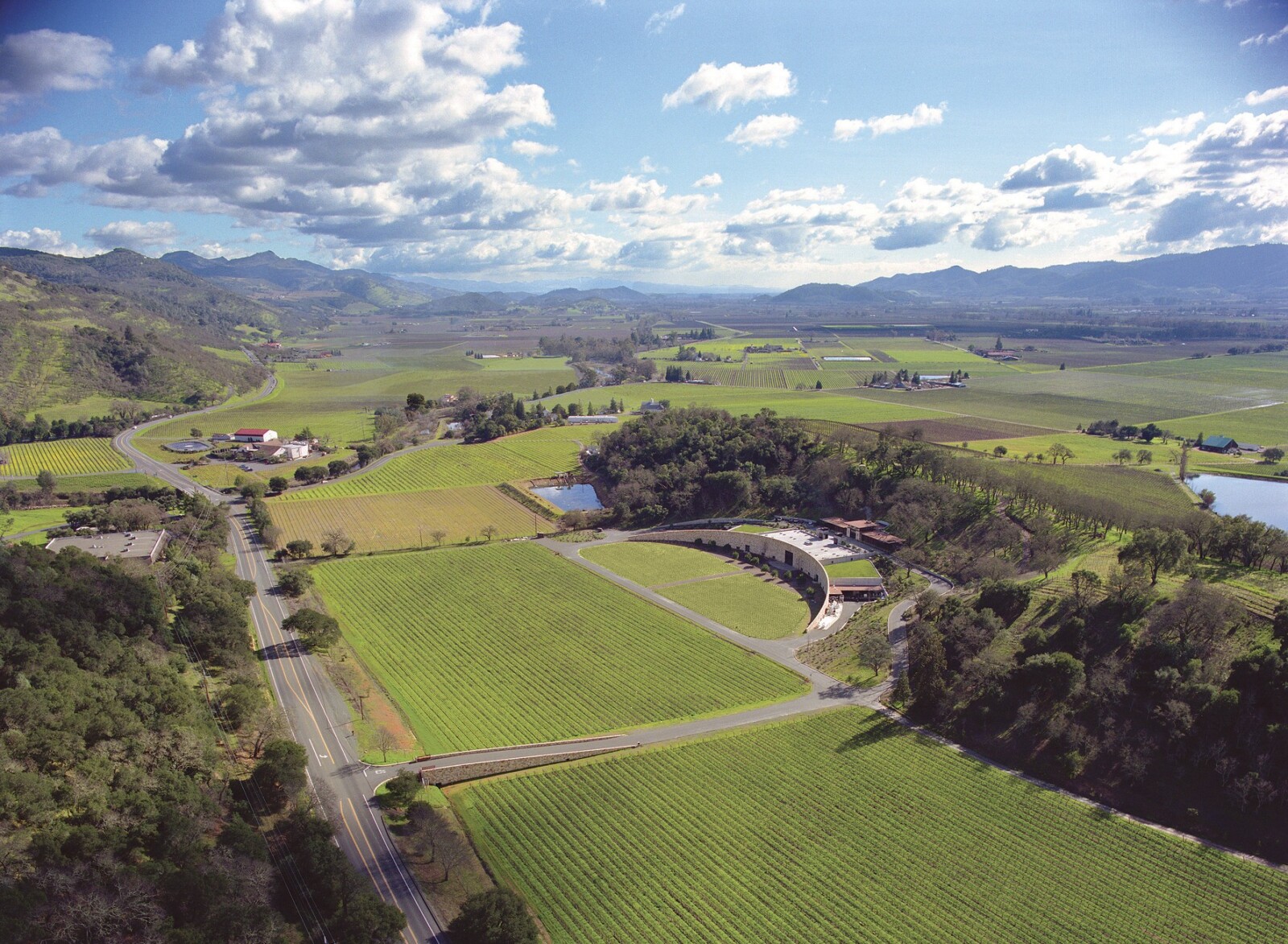
2001
Walker Warner designs its first home in Hawaii. The archipelago continues to inspire the firm, with work now spanning several islands, including Kauai, Maui, Oahu, and the Island of Hawaii.
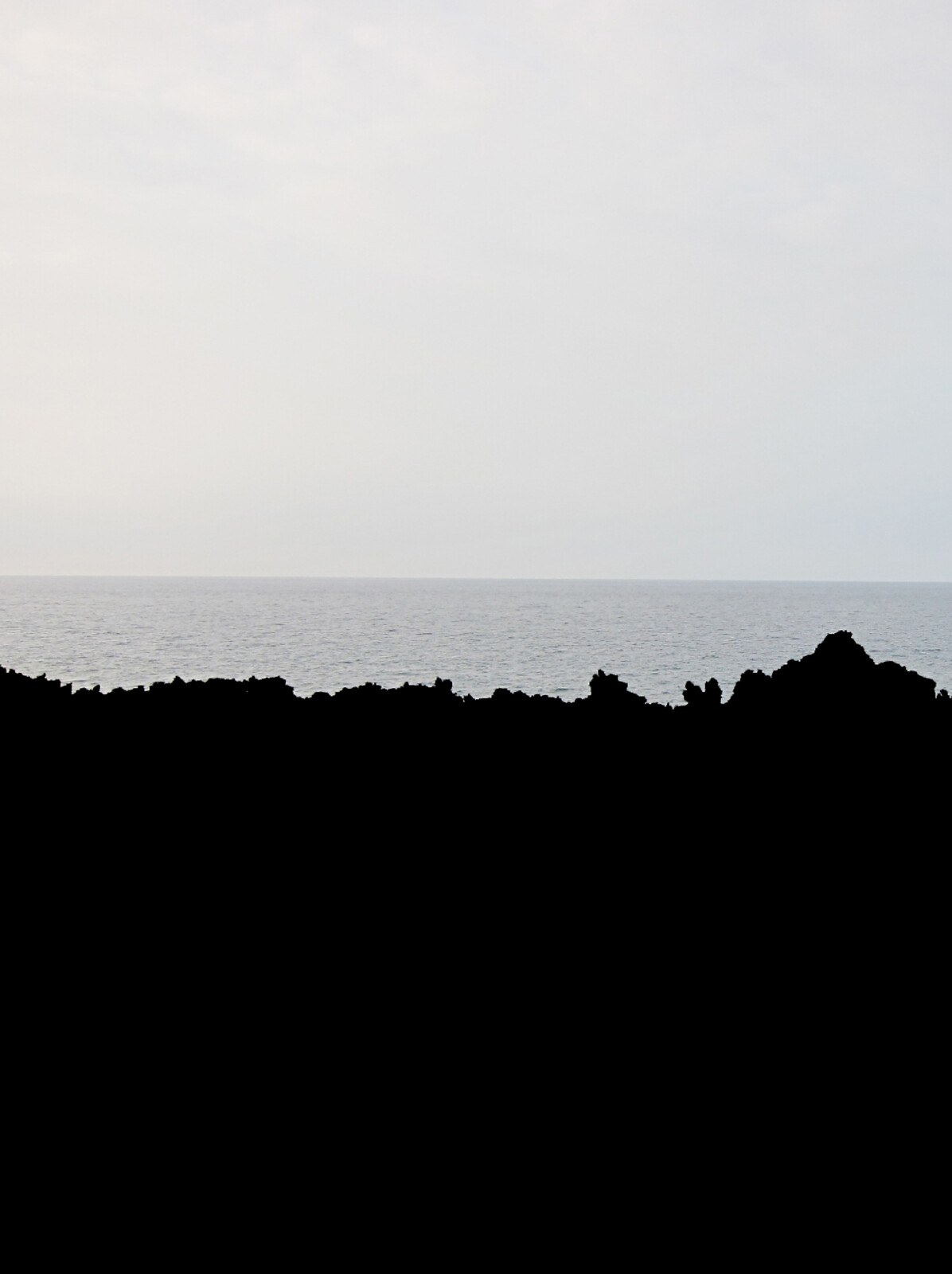
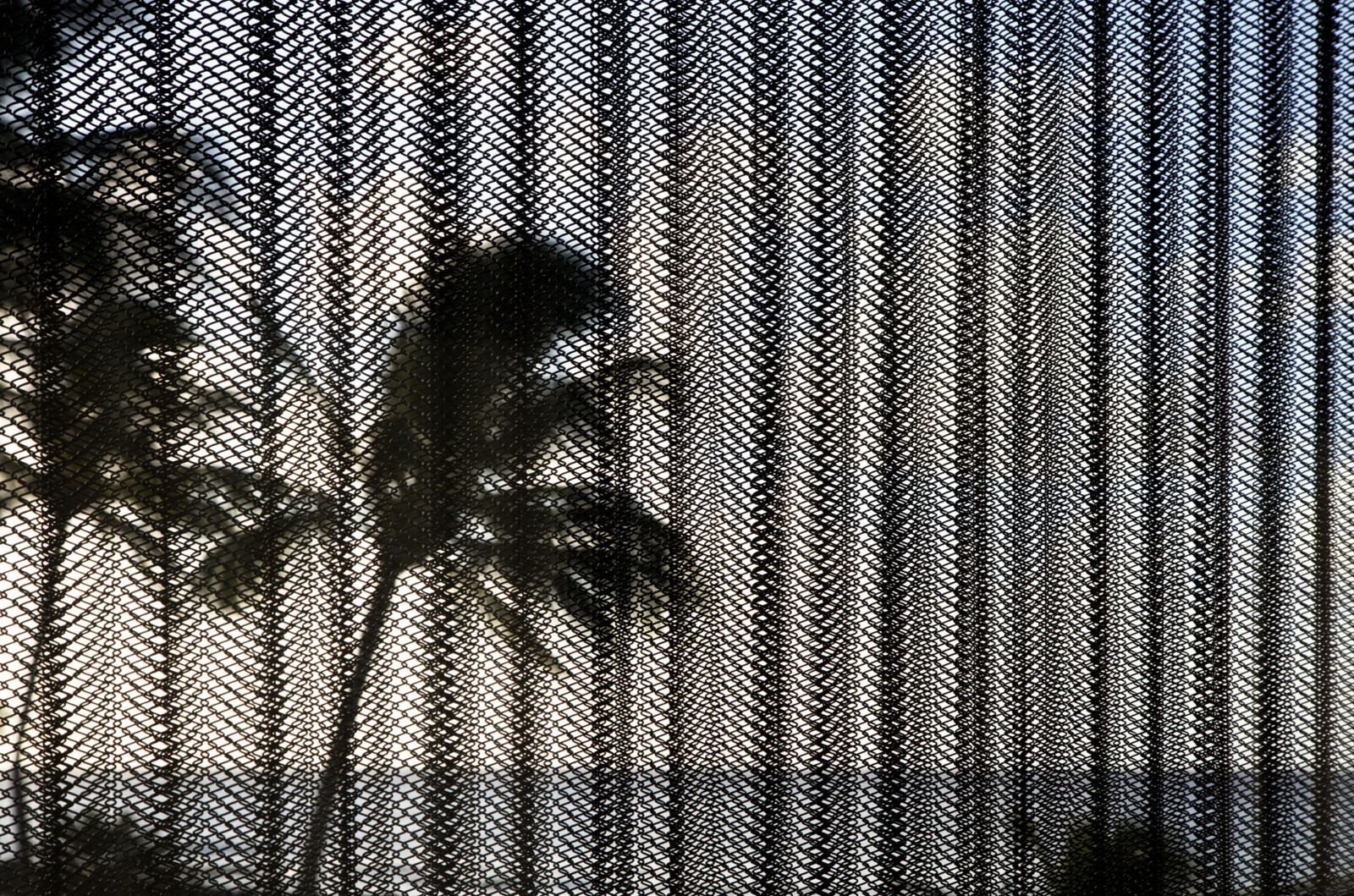
2002
The first Rocky Mountain project is completed in Idaho, making a name for Walker Warner in the region and paving the way for future design opportunities in Colorado, Montana, and Wyoming.
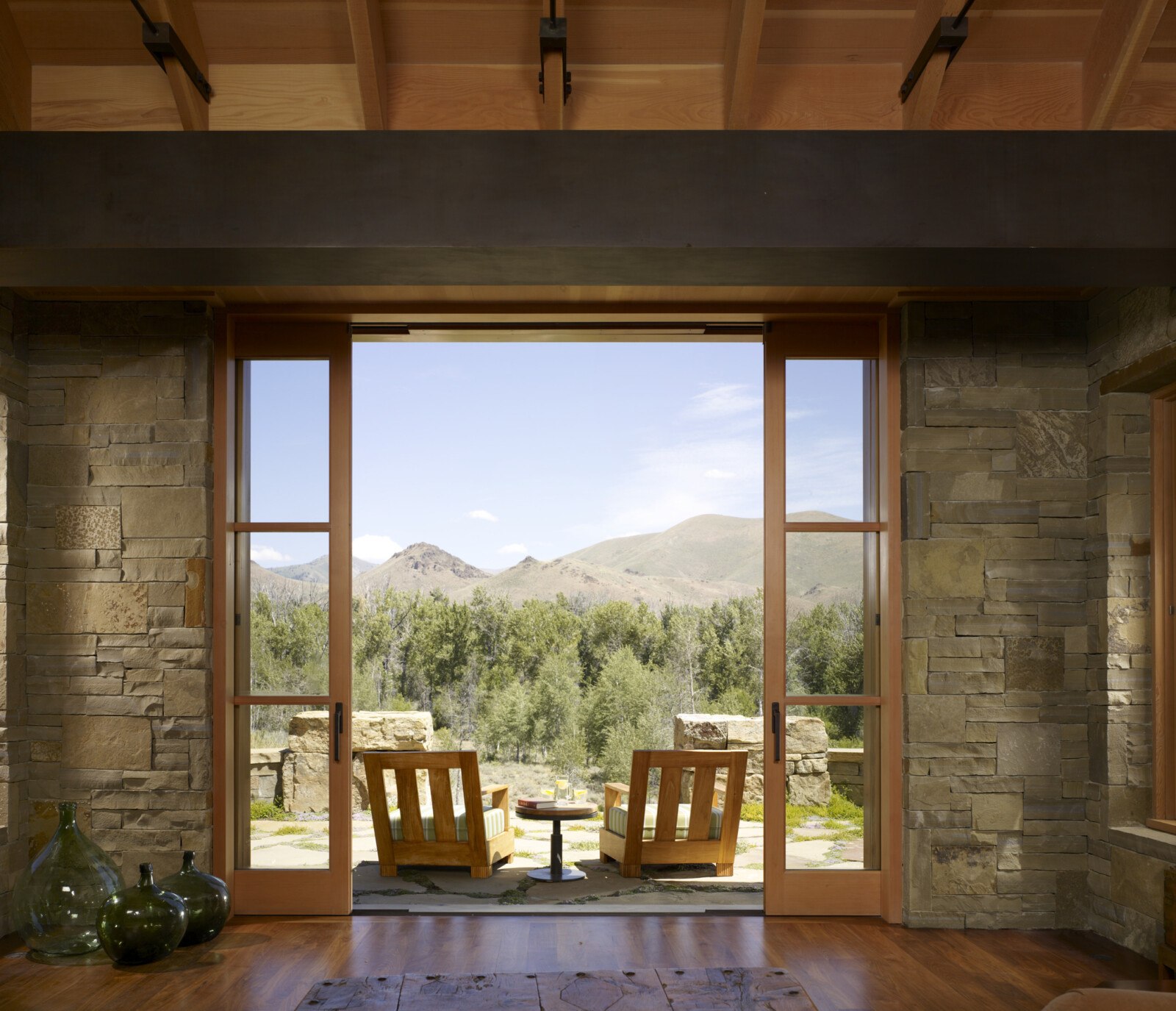

2005
The office moves to the historic E.M. O’Donnell Copper Works building in the South of Market neighborhood. Built in 1921, the former copper foundry now exists as a diamond in the rough, renovated to be a warm, inviting space that maintains a sense of history.
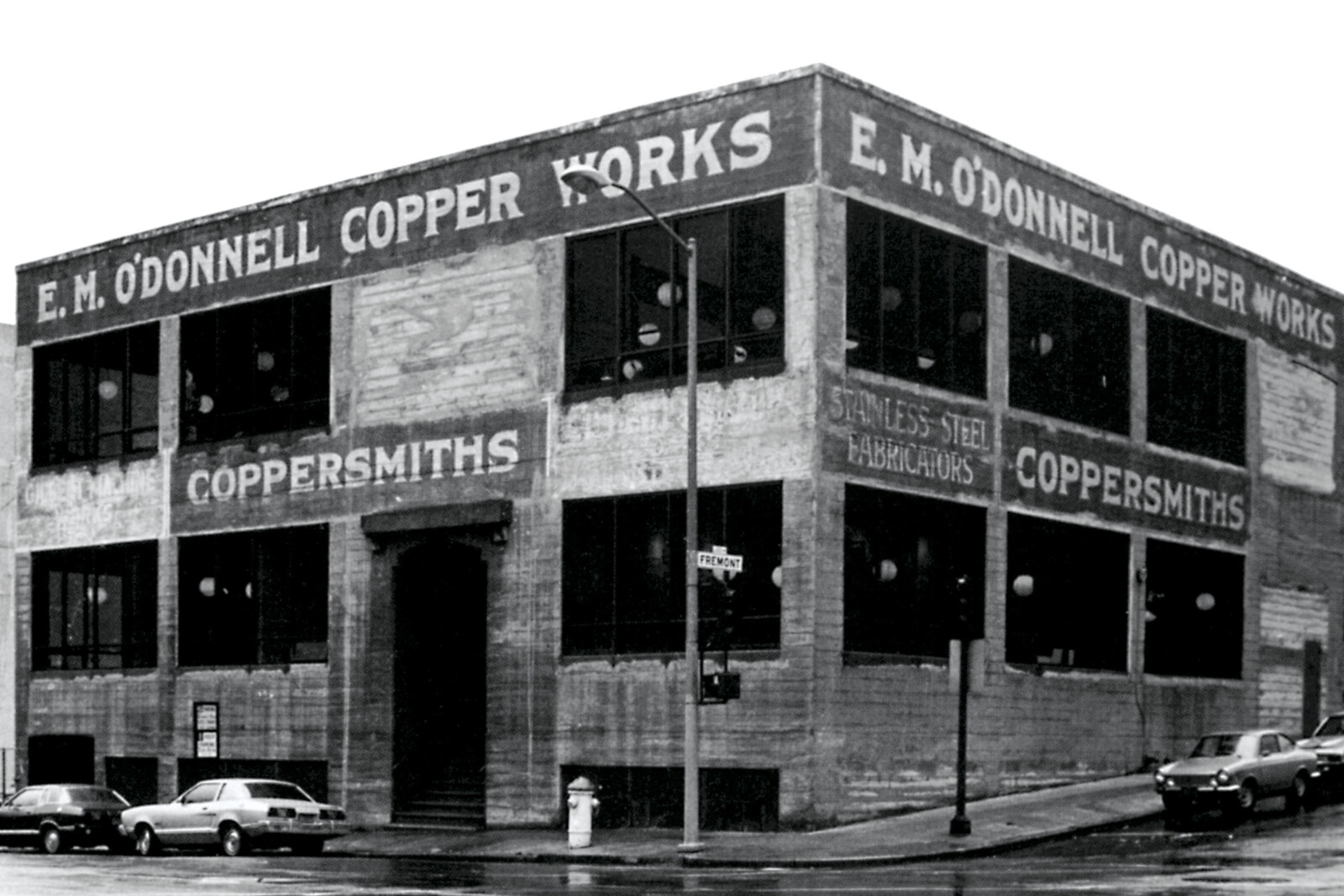
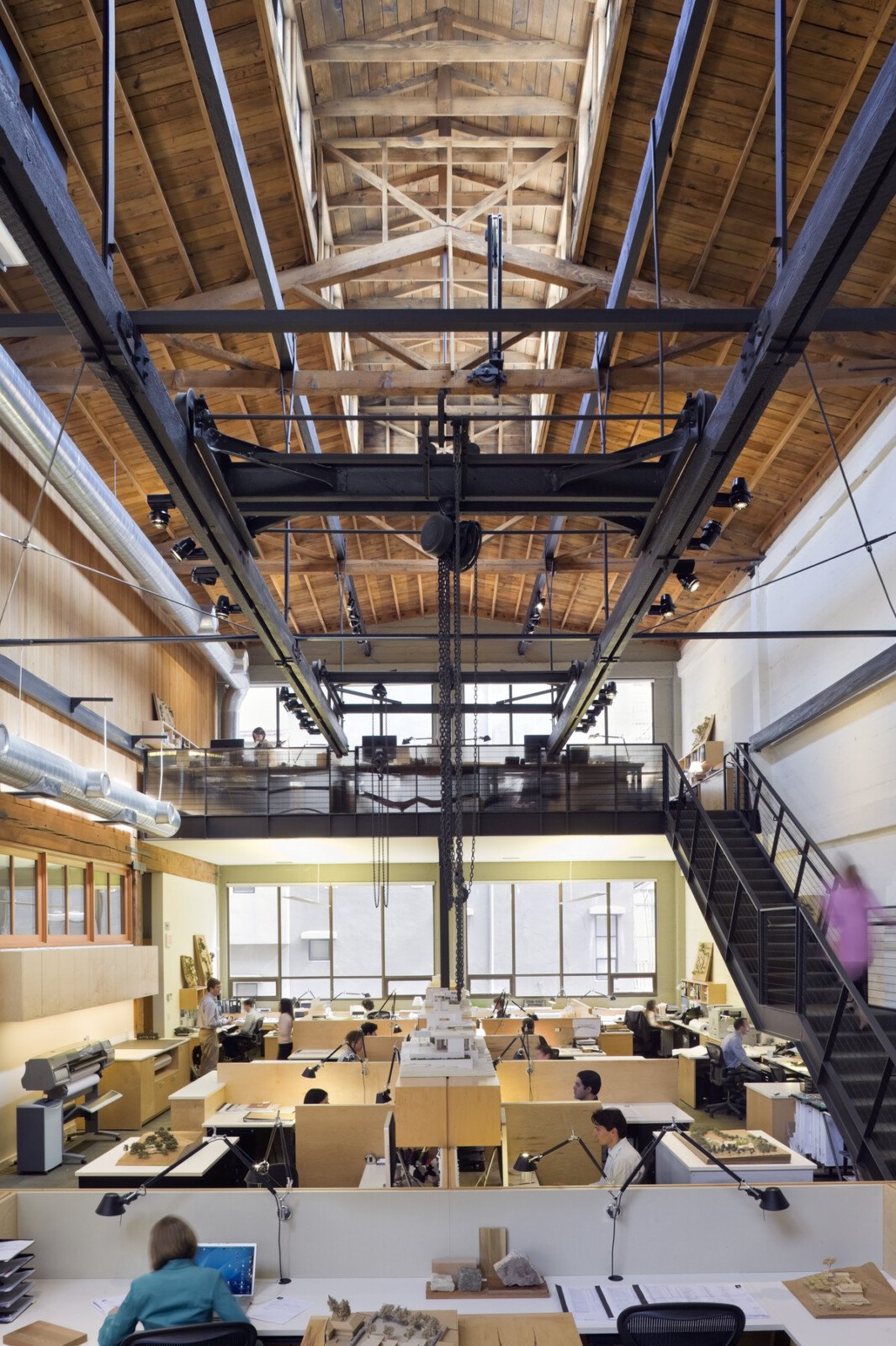
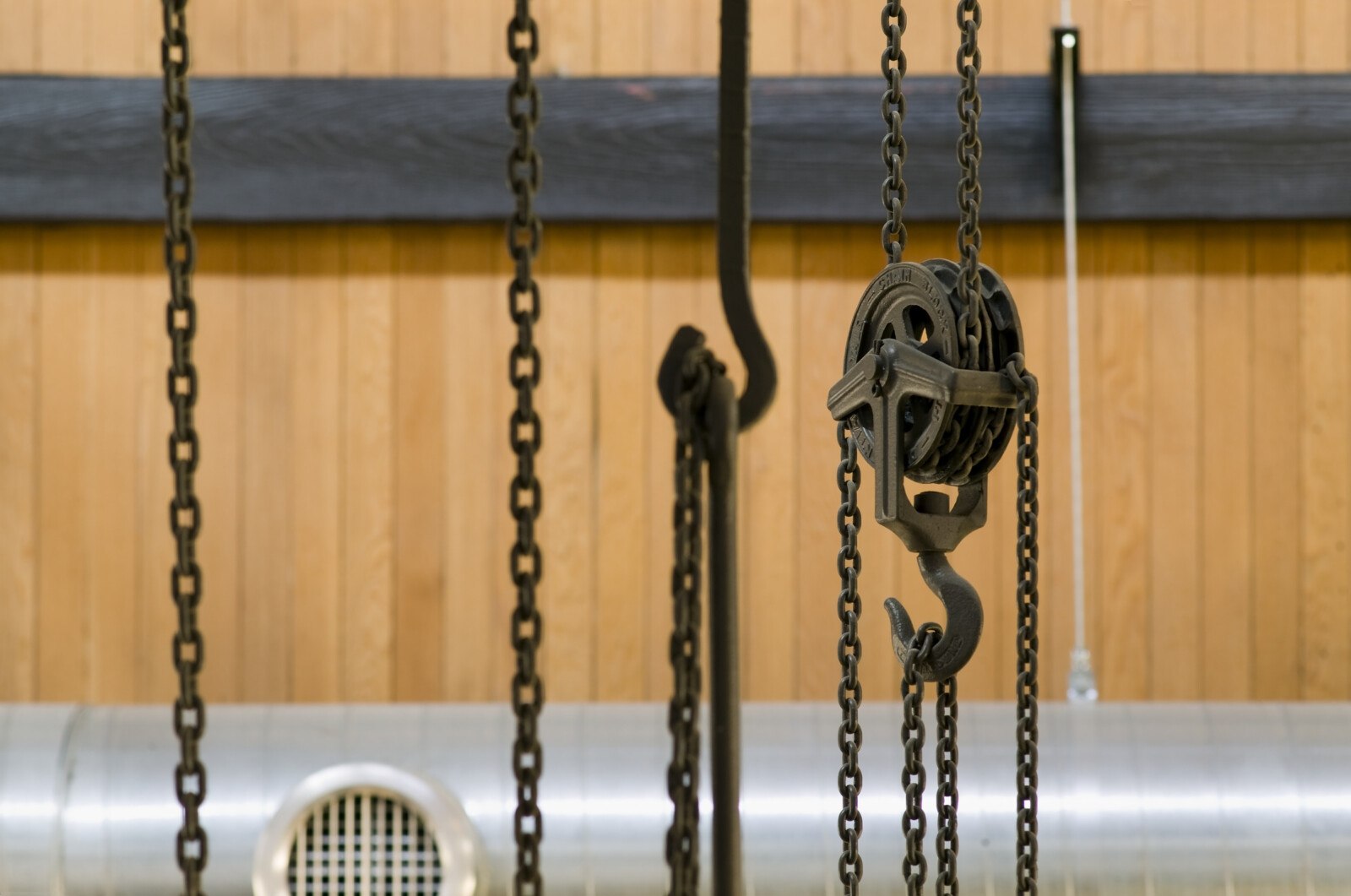
2014-15
Walker Warner celebrates 25 years of practice and elevates two longtime employees, Kathy Scott and Mike McCabe, to firm partner roles.
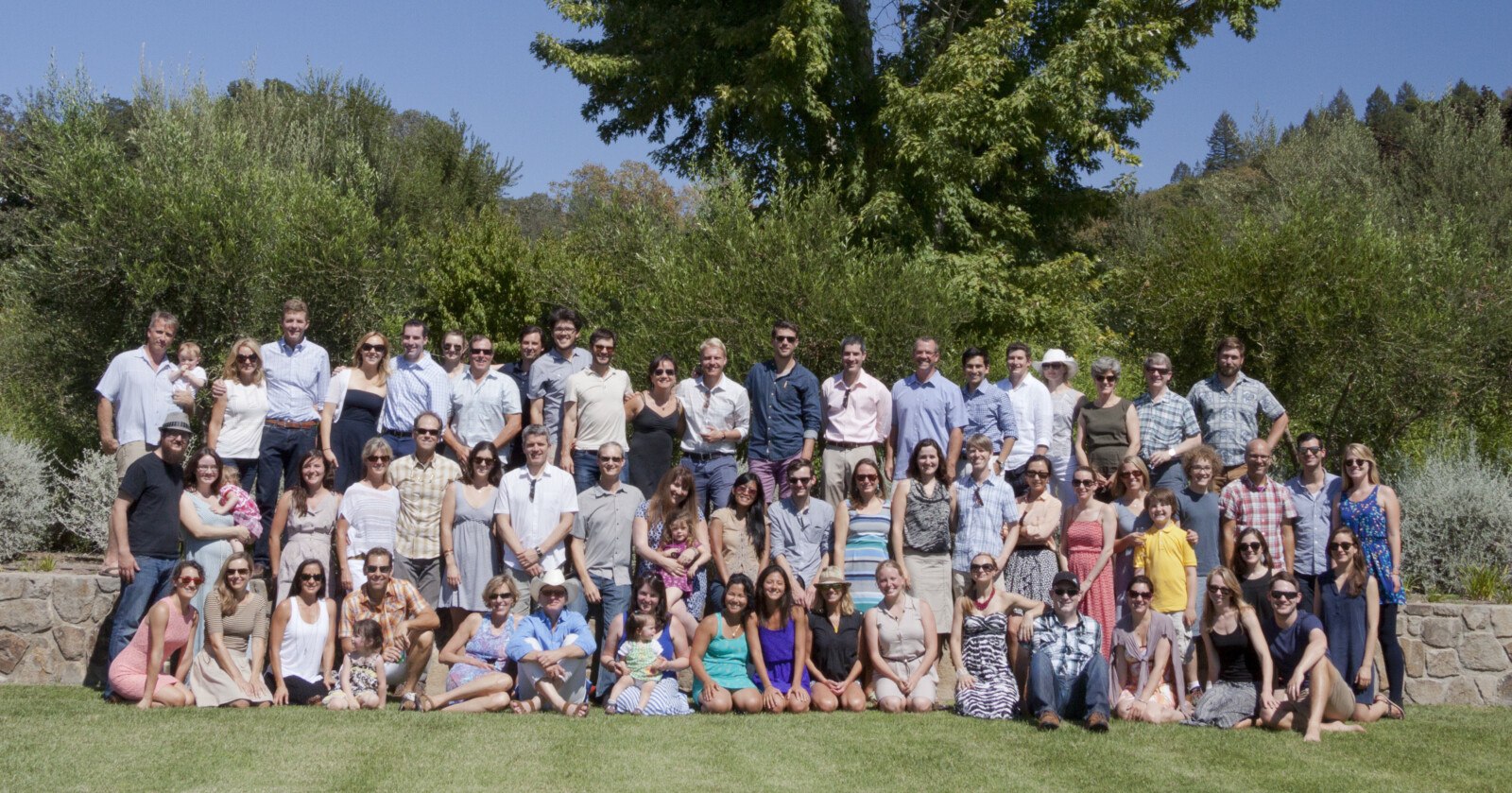
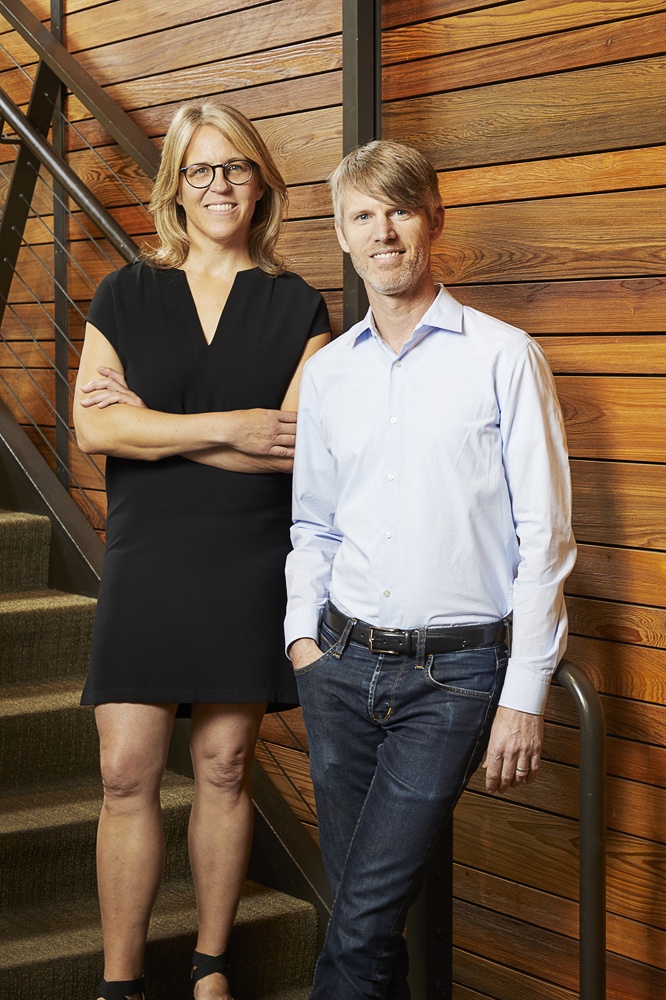
2016
The firm designs two residential projects that fully embrace sustainability, with Makena achieving LEED Silver certification and Hale Huna operating completely off-the-grid.
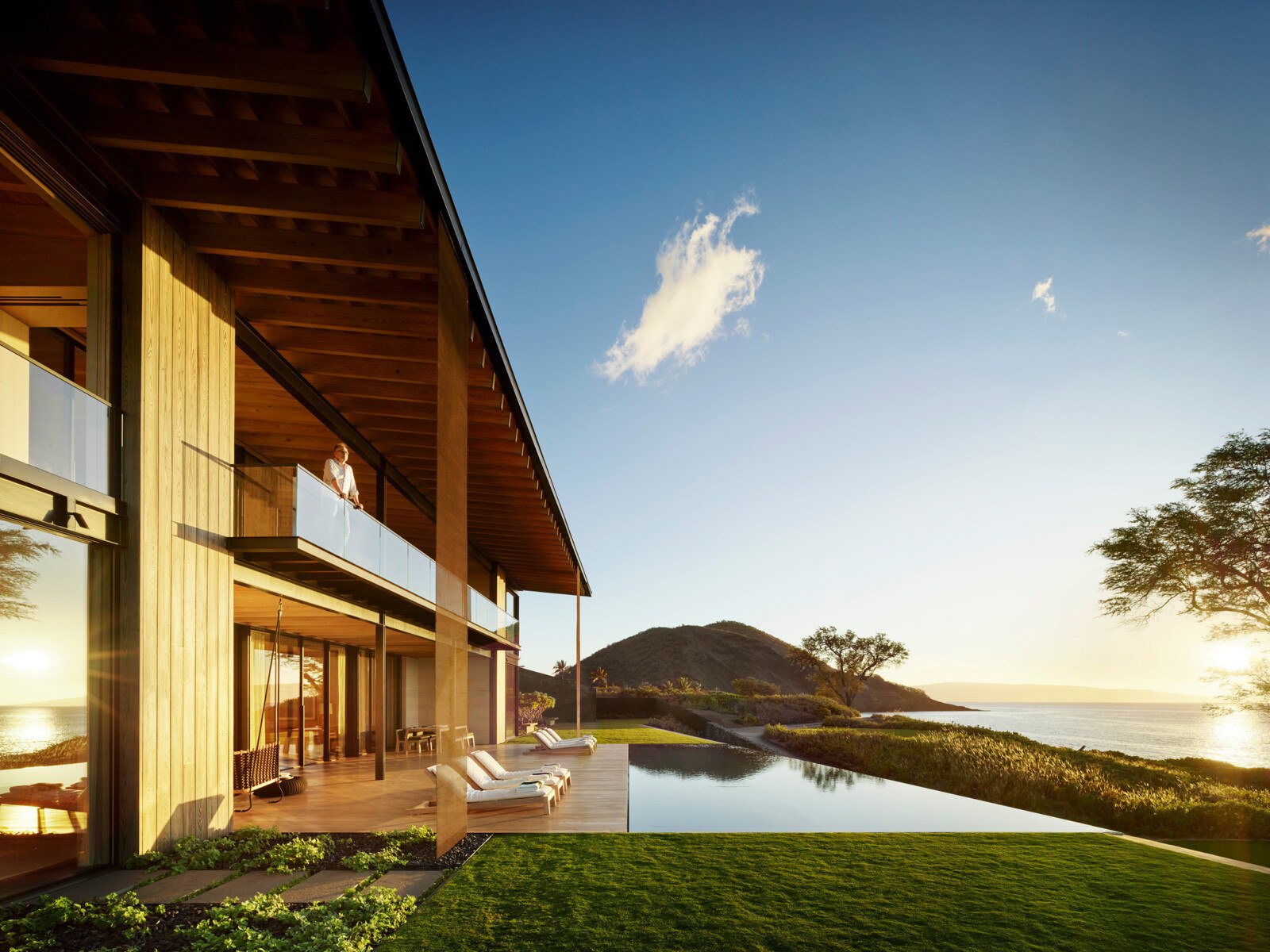
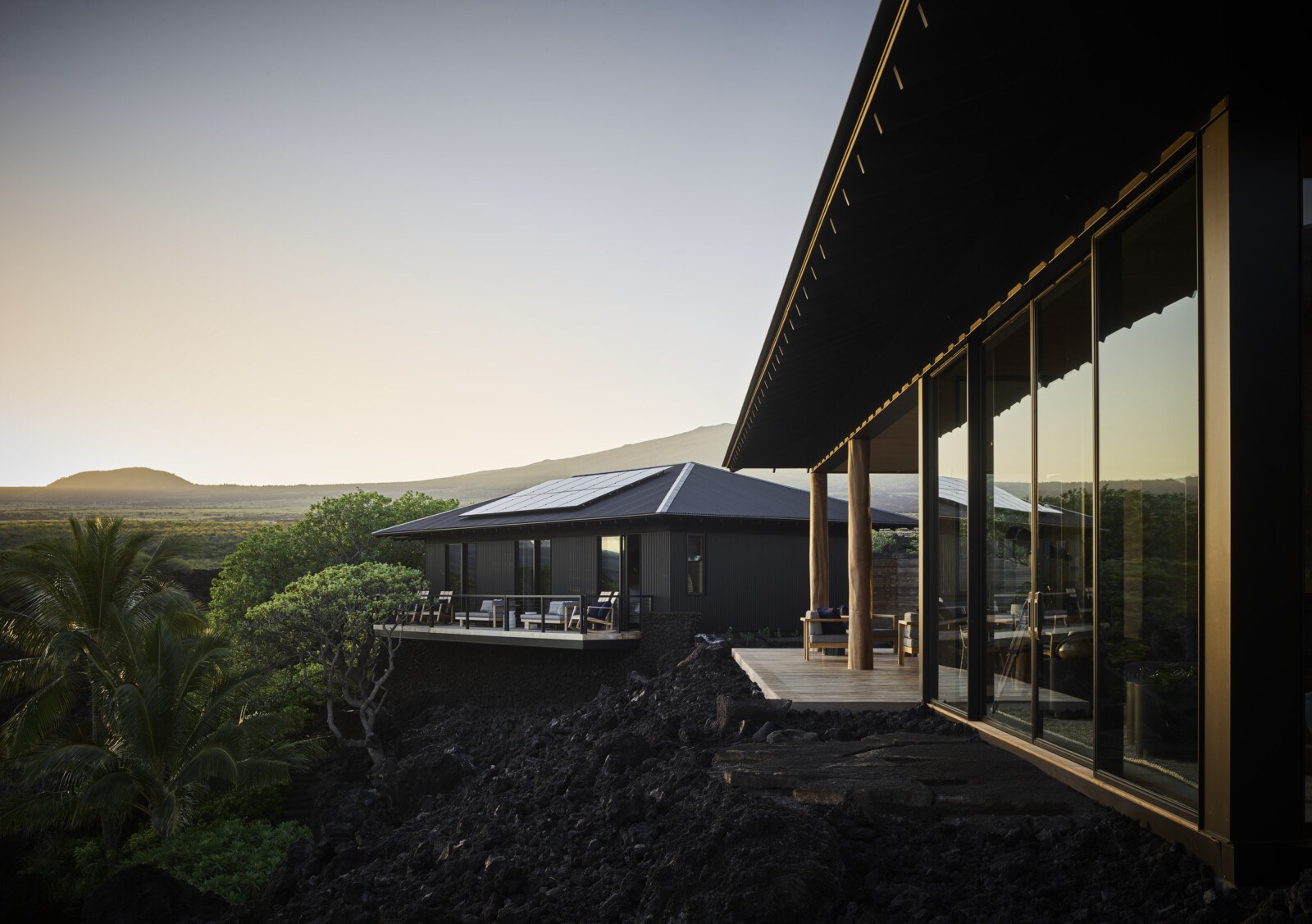
2017
Expanding into Mexico, the firm completes a residence along the Baja peninsula inspired by the local vernacular.
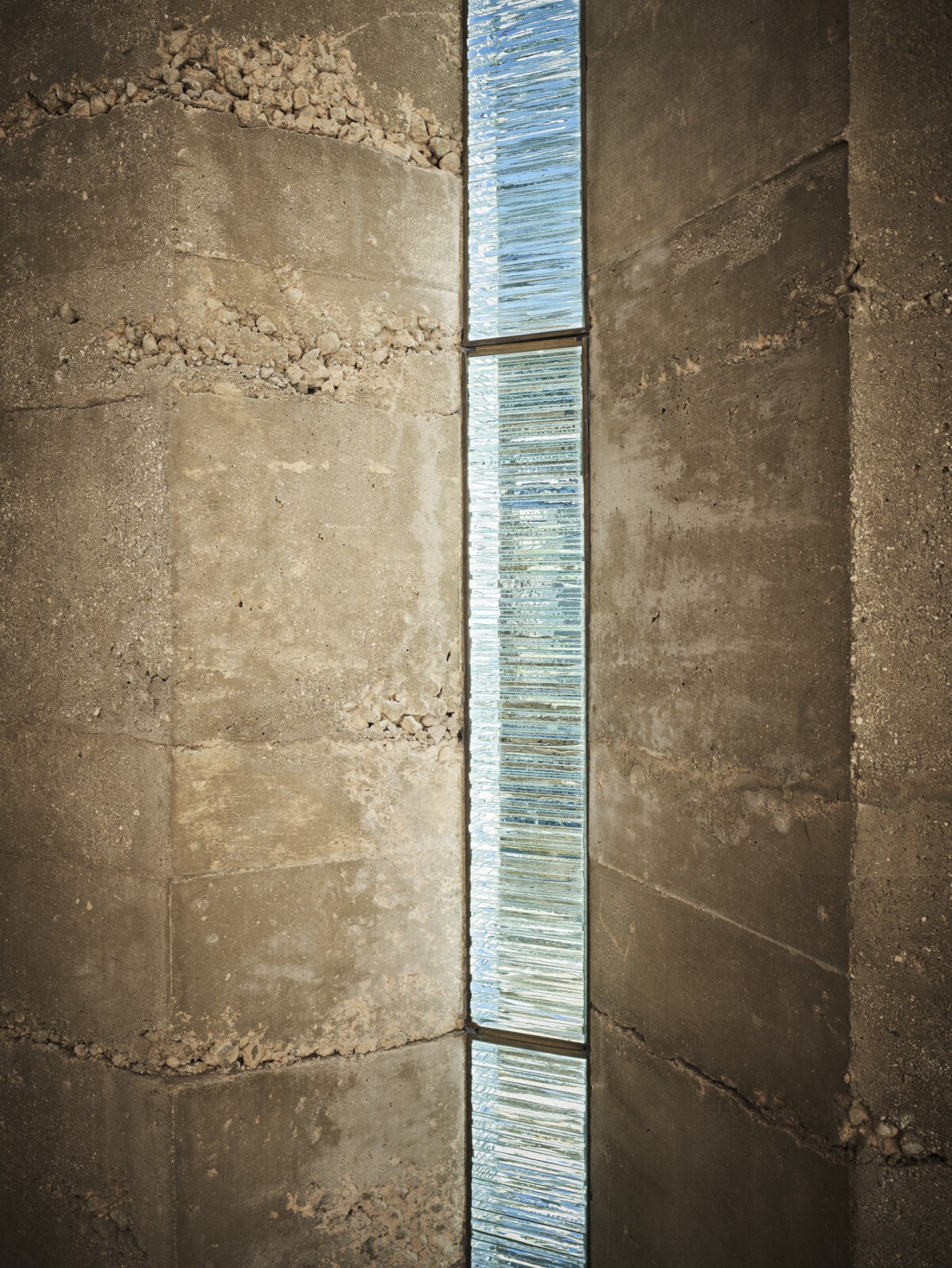
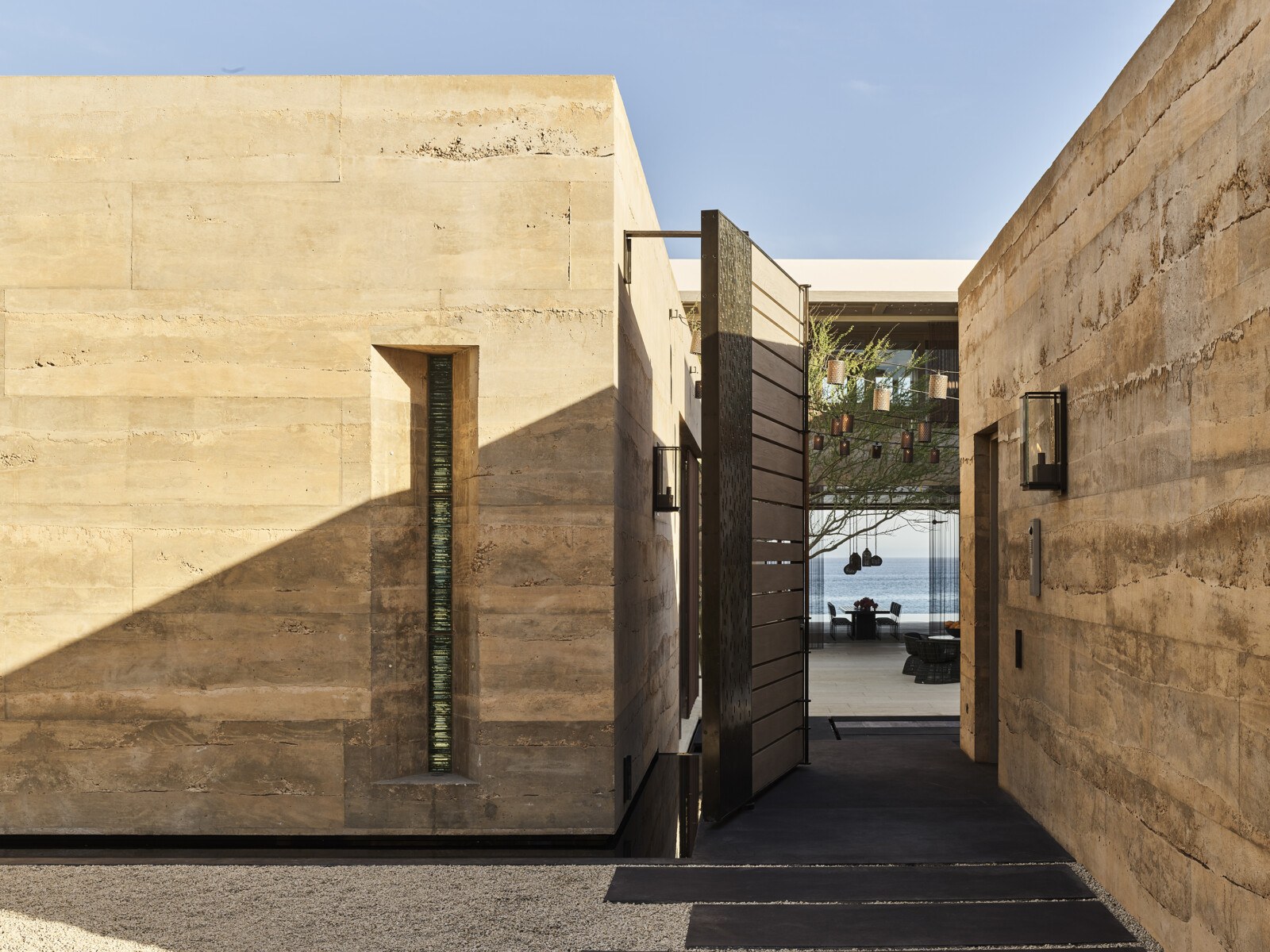
2019
The firm wins the opportunity to design Flowers Winery in Healdsburg, where they celebrate Walker Warner’s 30th anniversary.
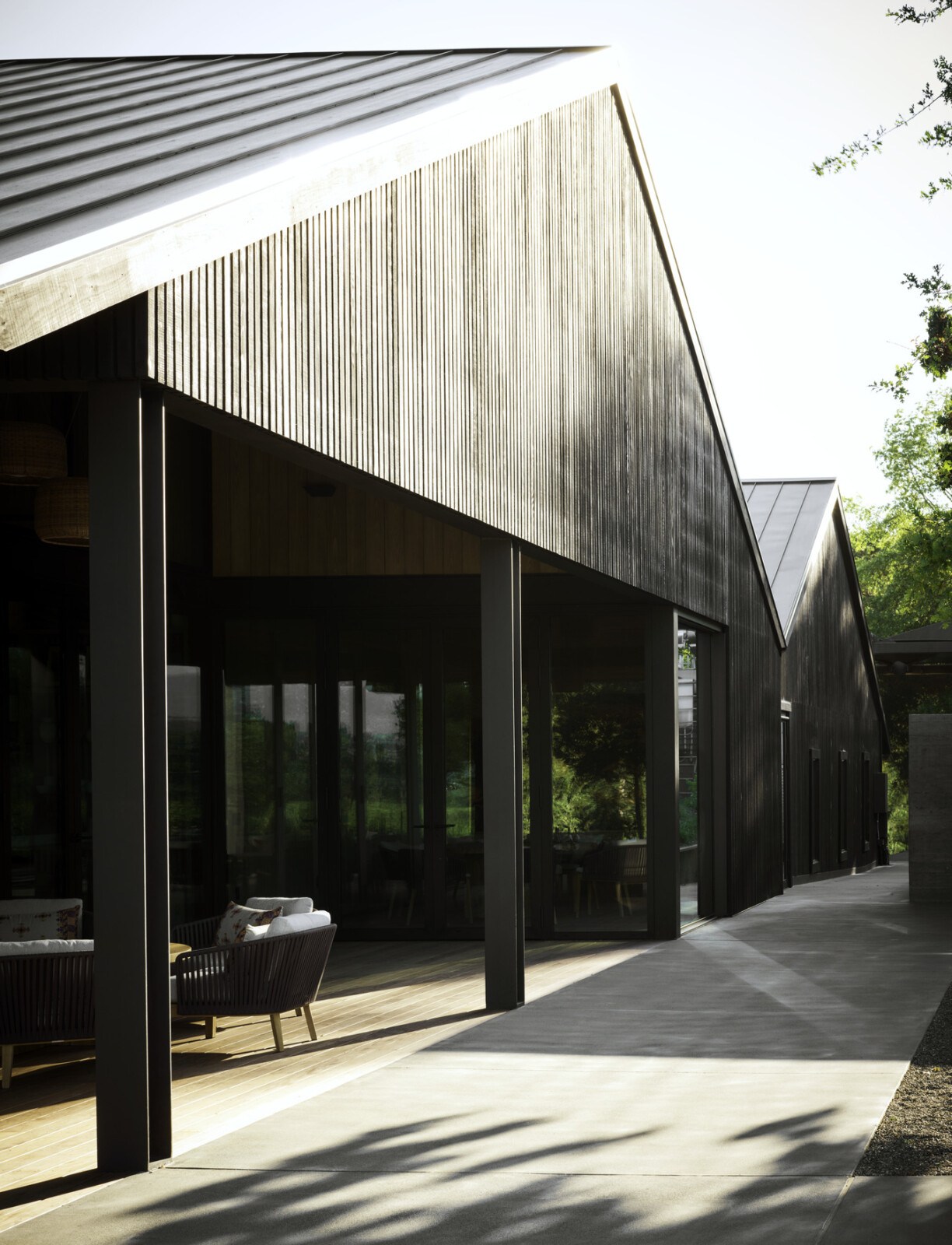
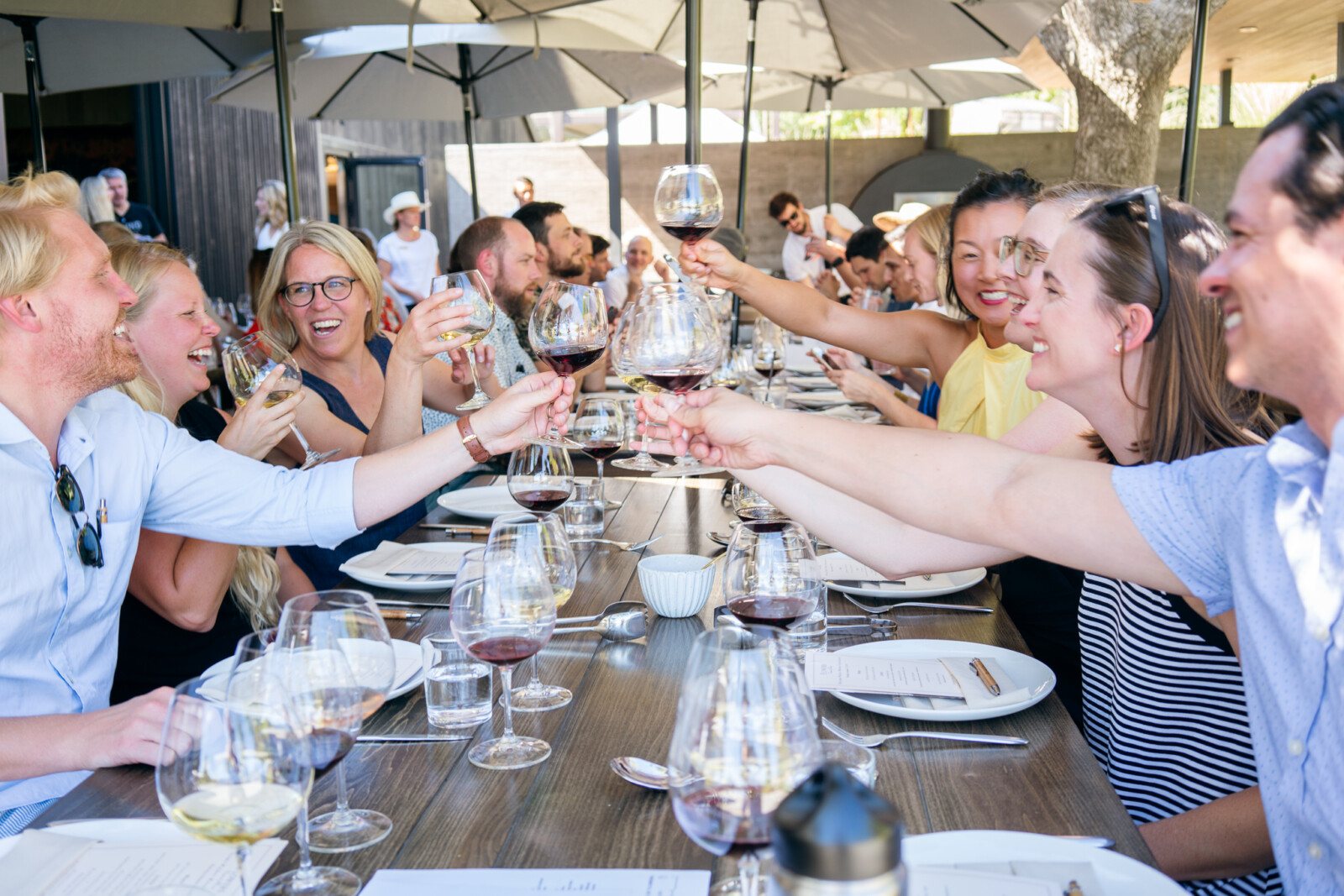
2023
Kona Village Resort, which spans 80+ acres along the Kohala Coast on the Island of Hawaii, opens to the public.
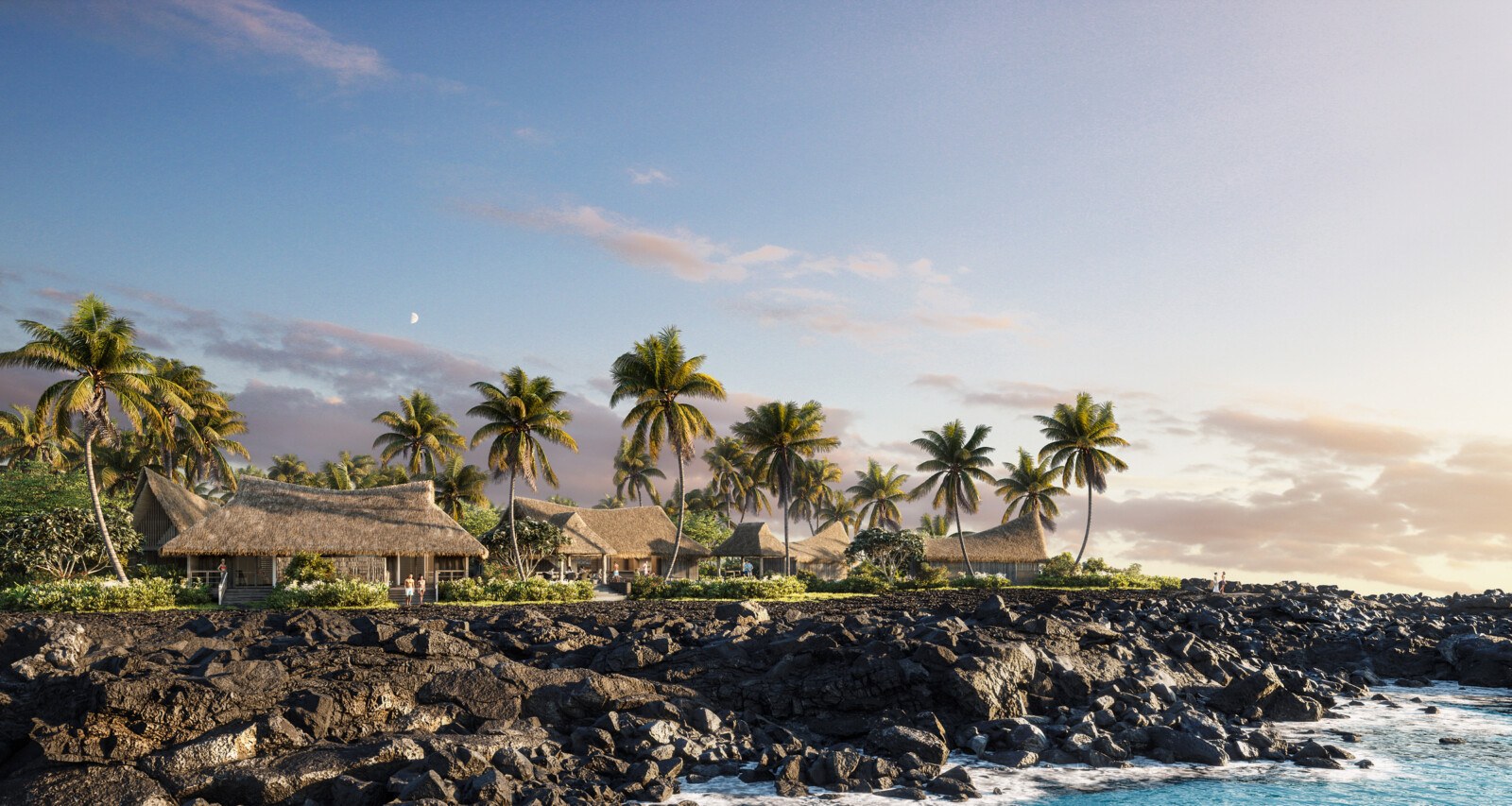
2024
The firm celebrates 35 years of practice with much gratitude while embodying these words to live and design by:
“We shall not cease from exploration, and the end of all our exploring will be to arrive where we started and to know the place for the first time.”
– T.S. Eliot
