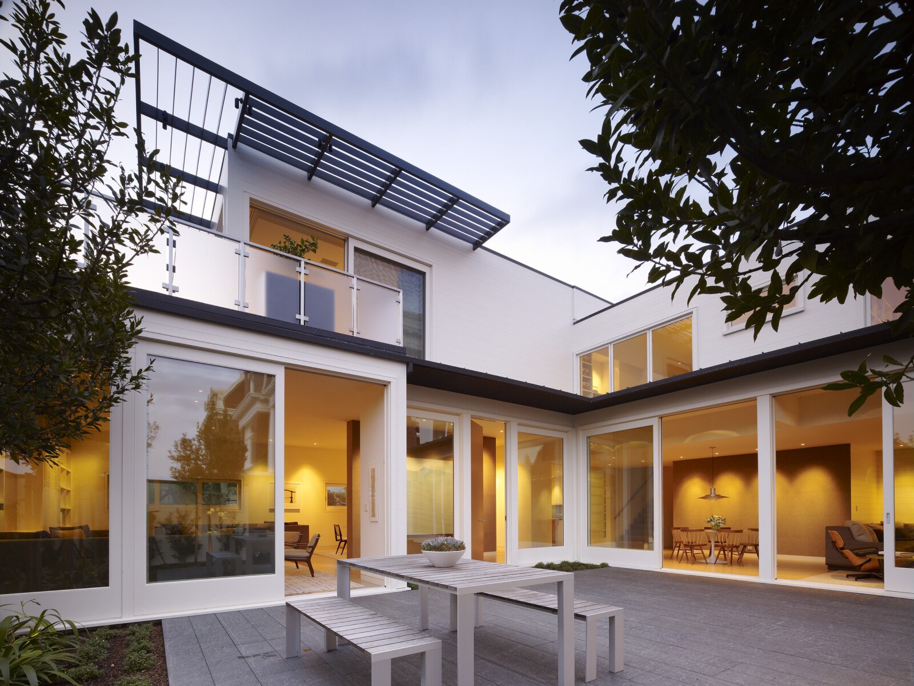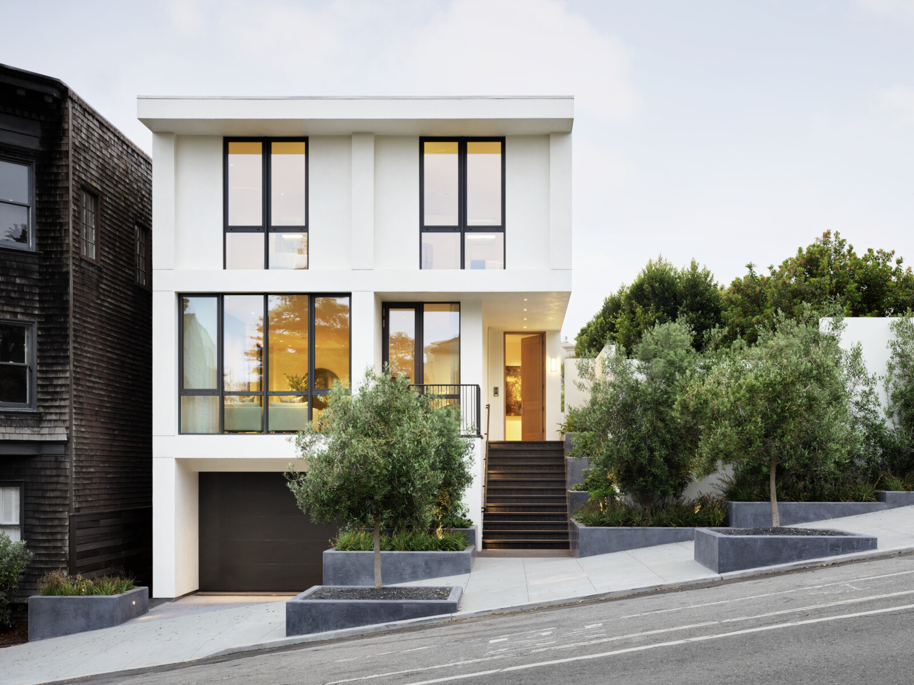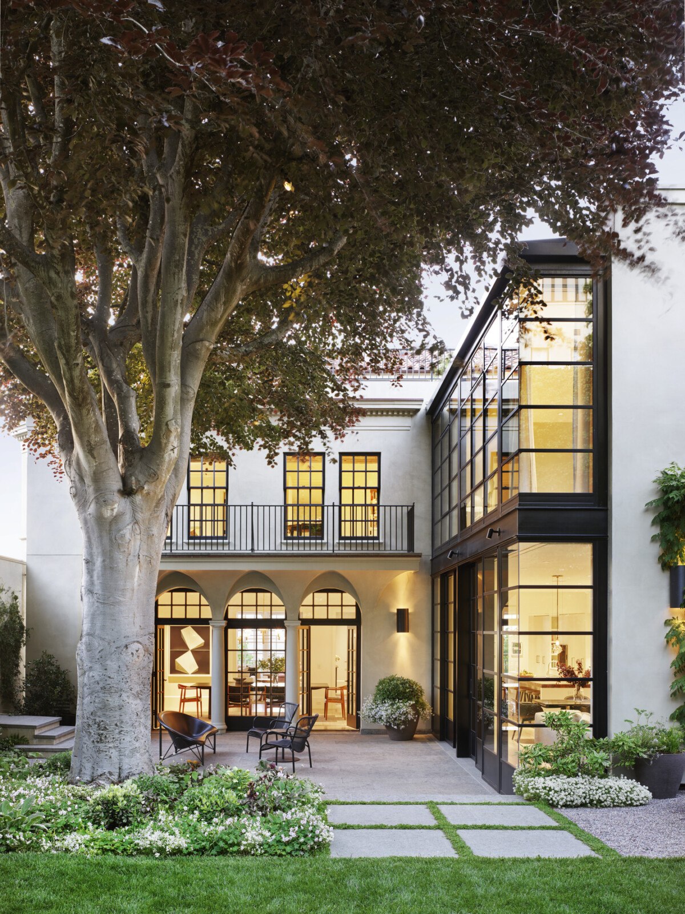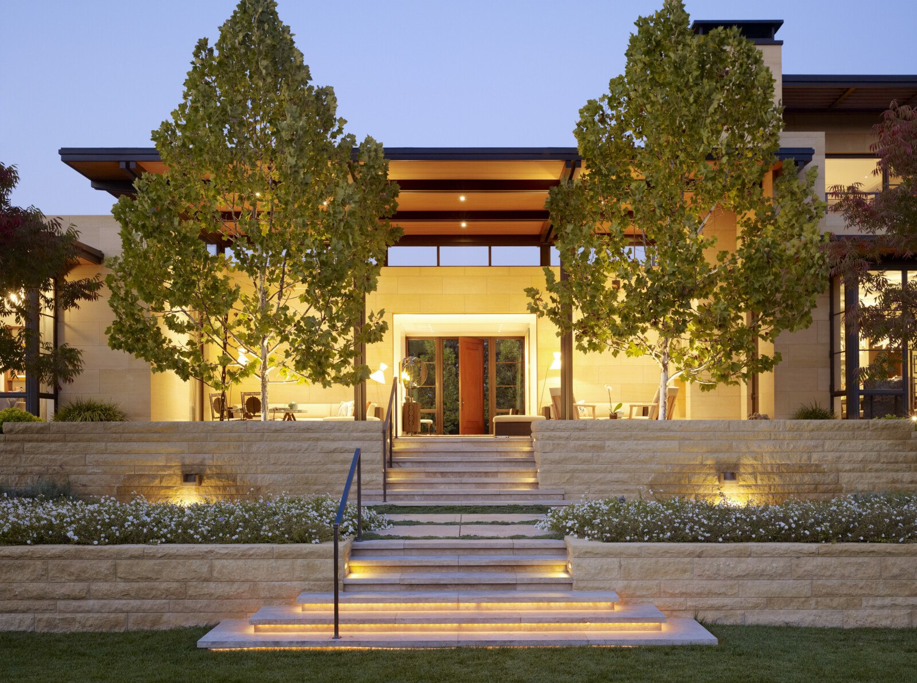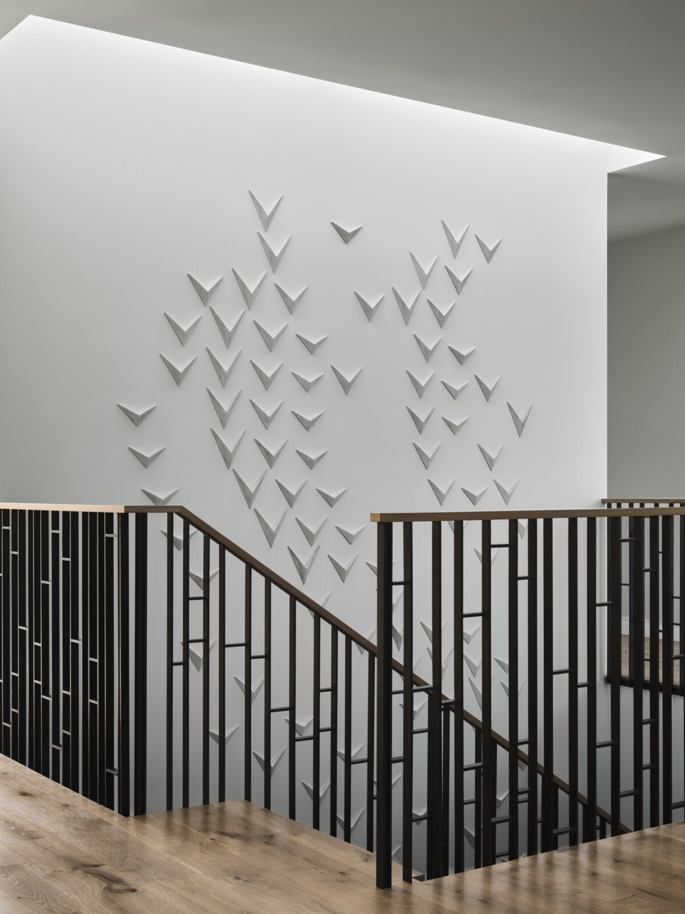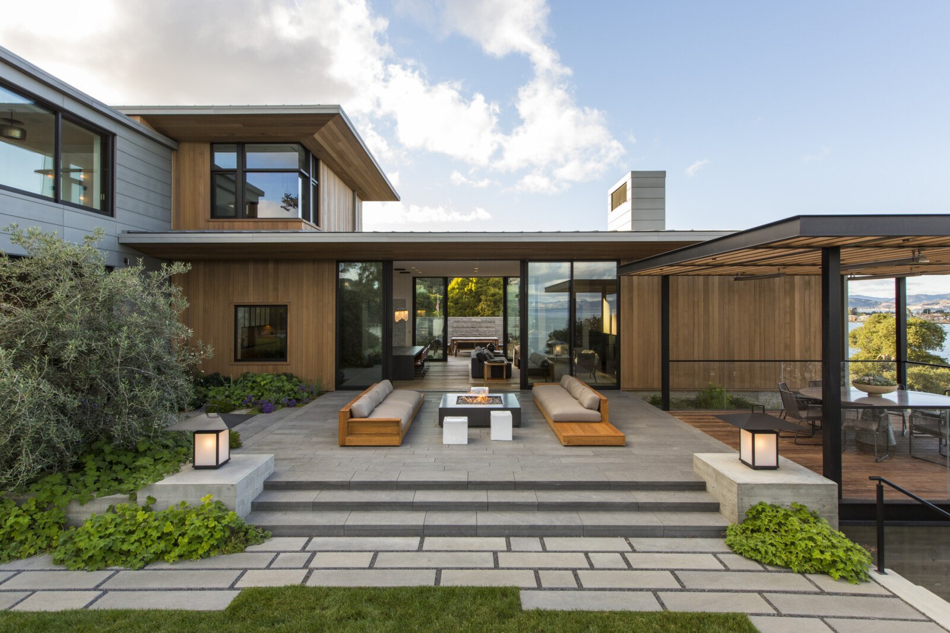A mid-century modern gem enters its next chapter, where provenance and present intertwine harmoniously.
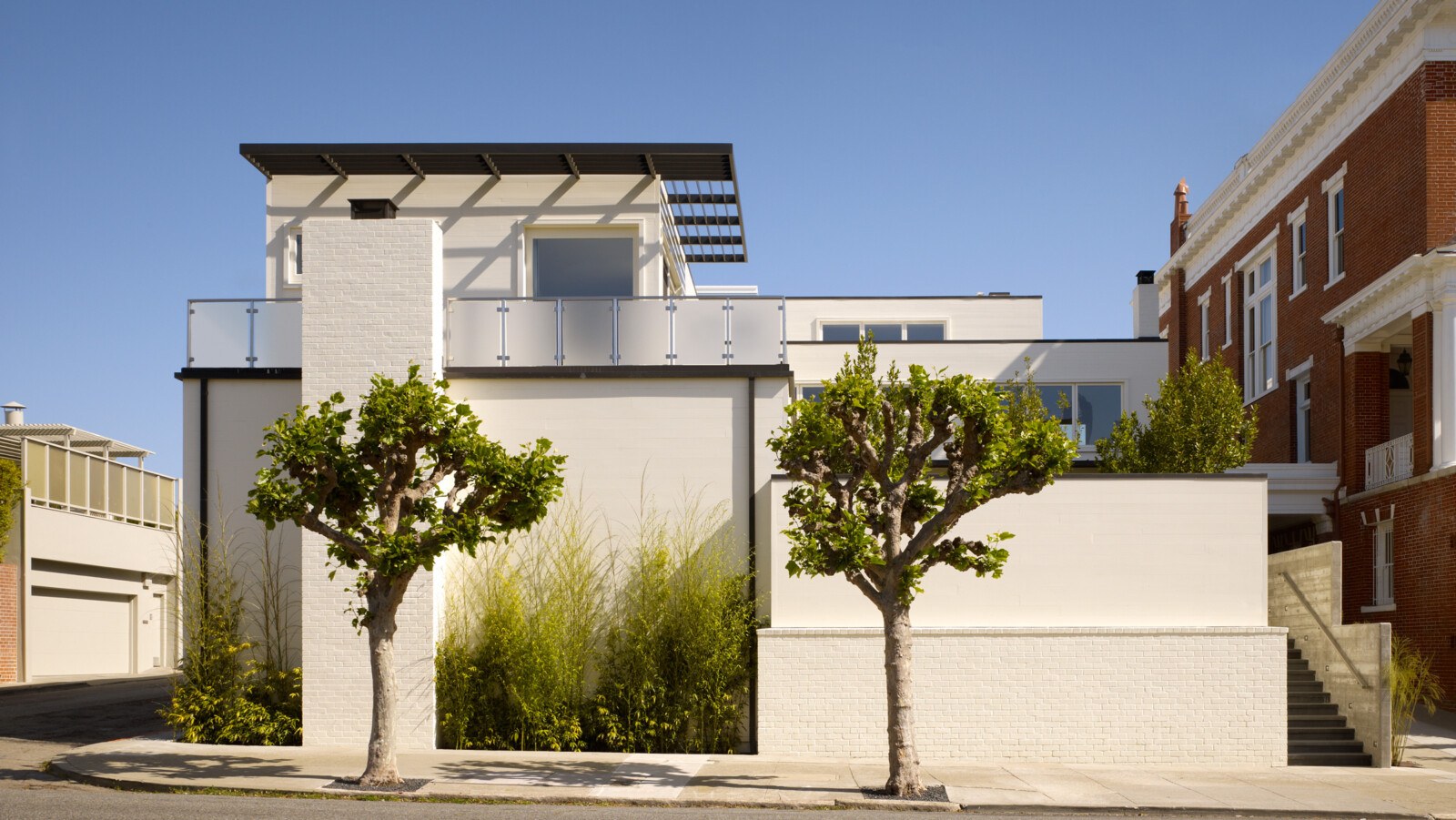
A collage of natural materials greets you at the curb. A painted brick base is layered with horizontal wood paneling, while black wood detailing creates a subtle geometric contrast culminating in a cantilevered roof trellis. An entry stair bound by a board-formed concrete wall guides you into the historic home.
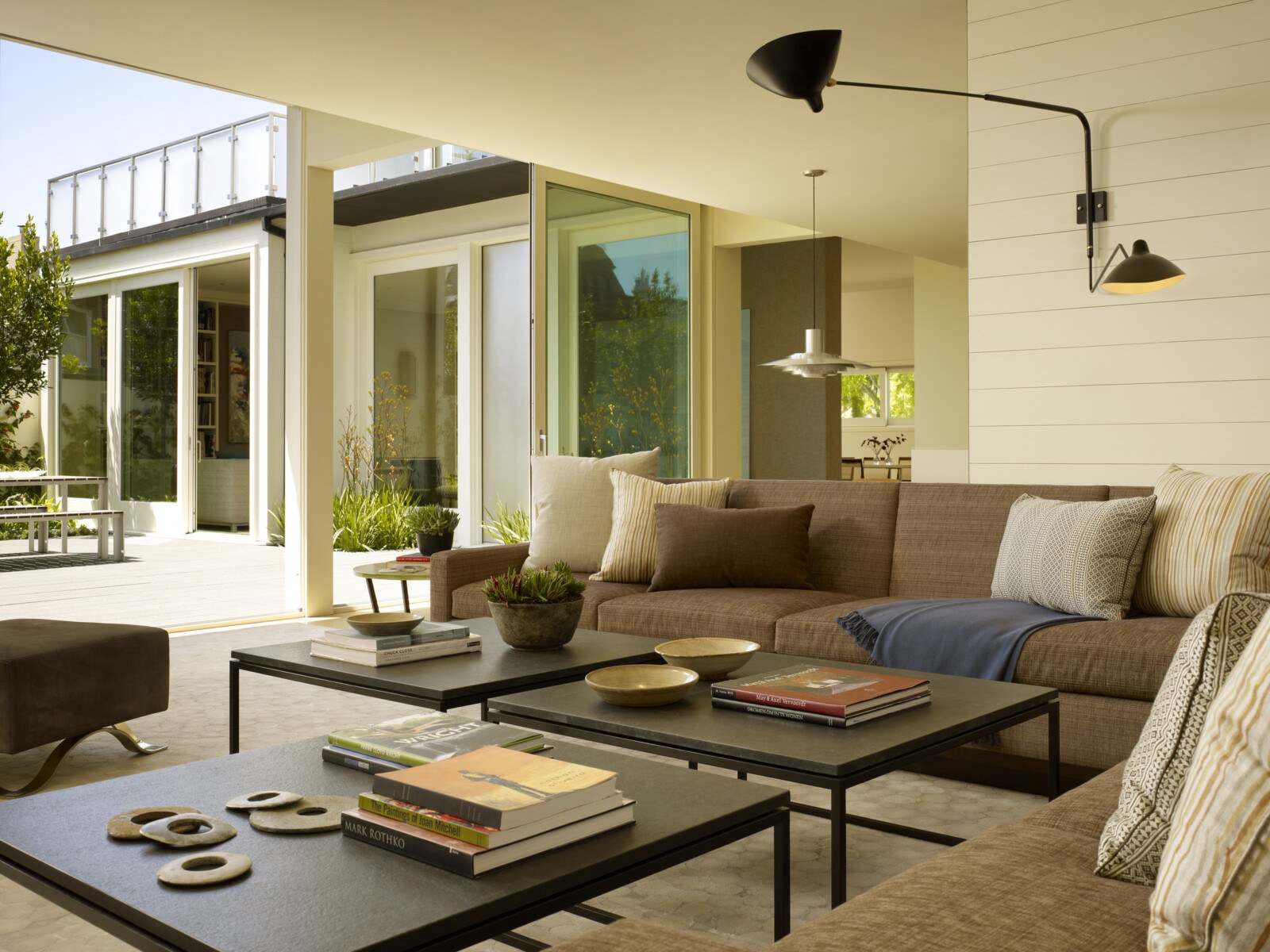
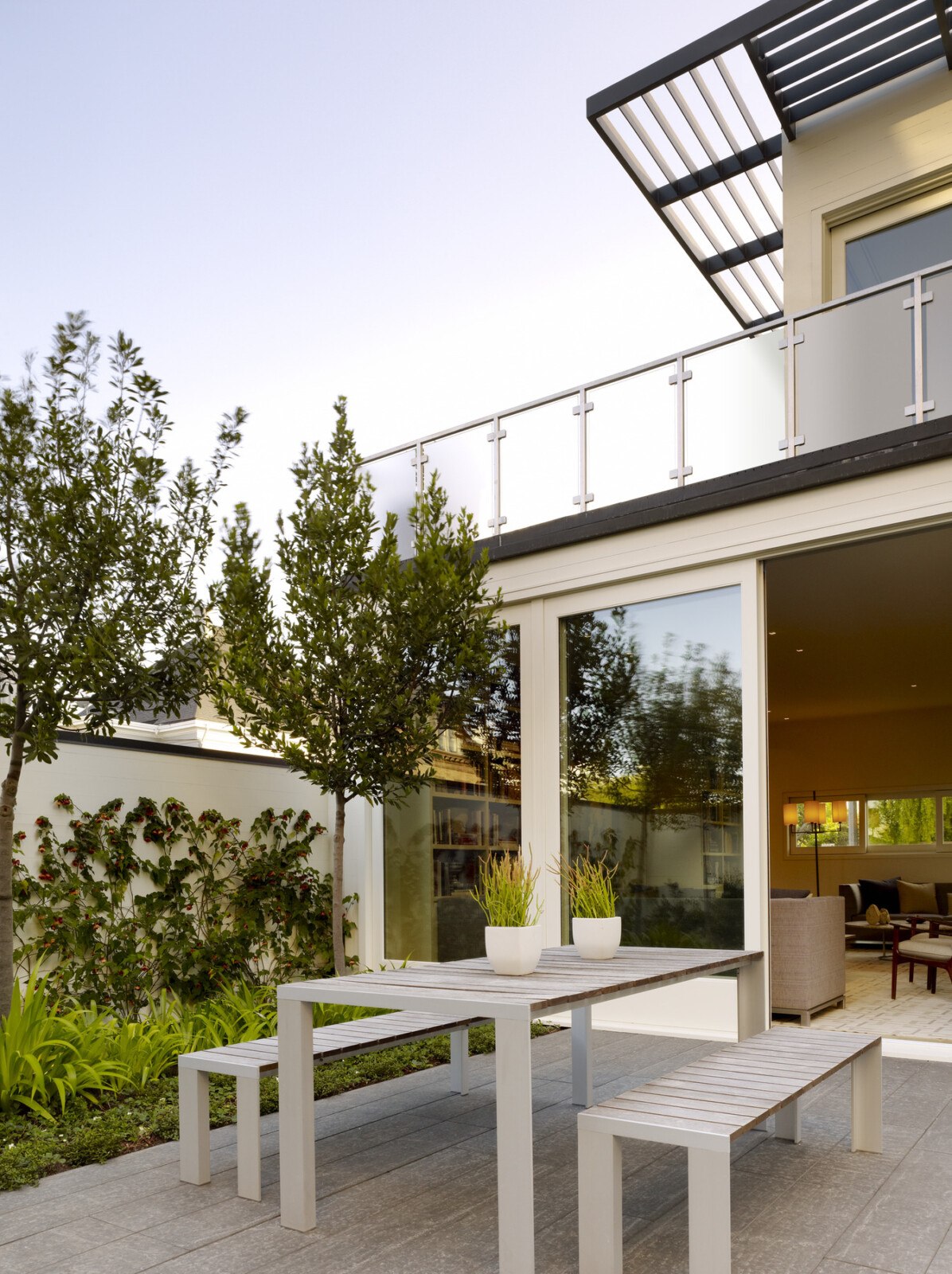

Originally designed in 1951 by William Wurster, the home bears many of the famed architect’s signatures, but now with an addition conceived for modern living. It’s a master class on scale and proportion handed-down from Wurster himself.
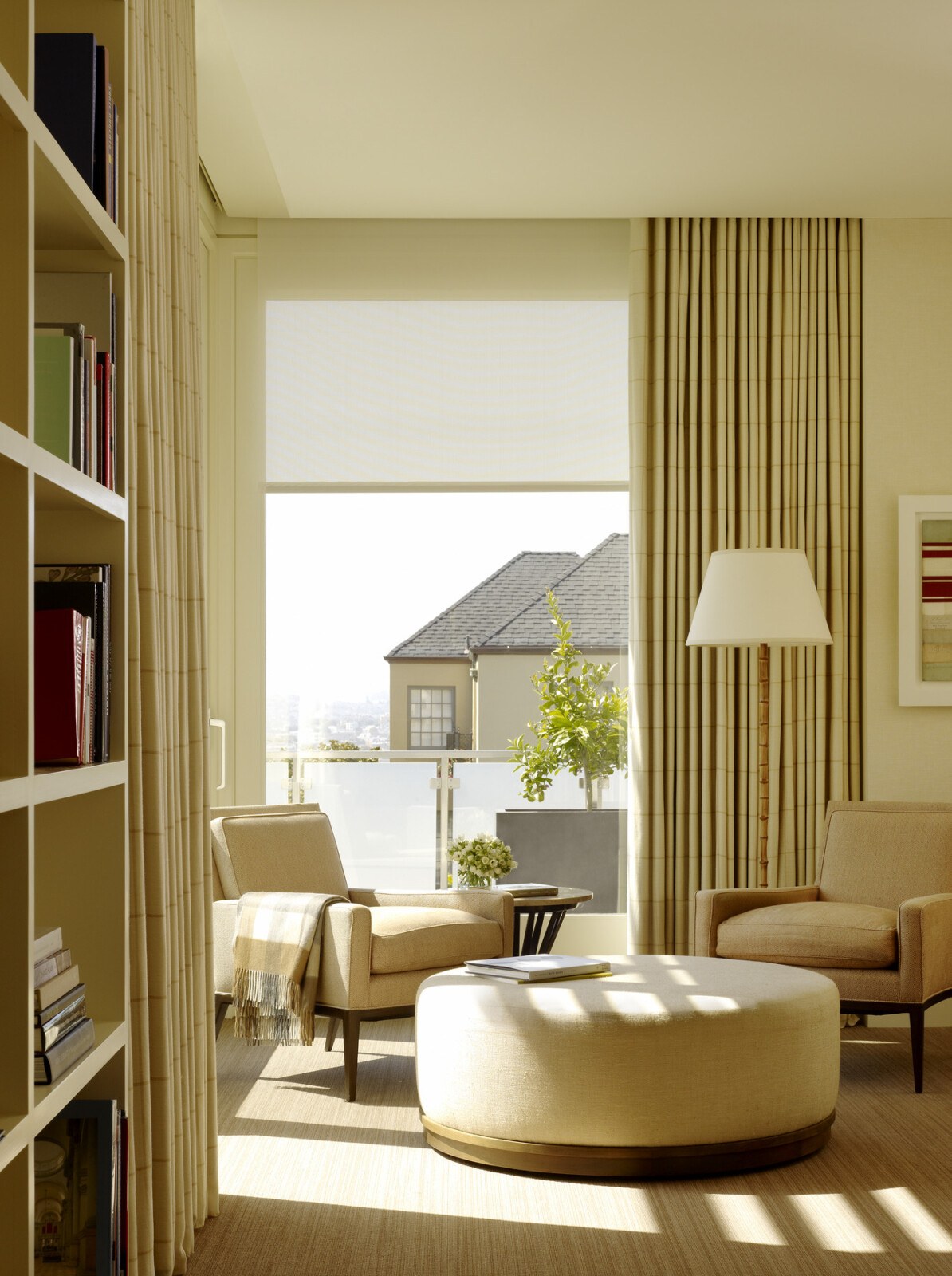
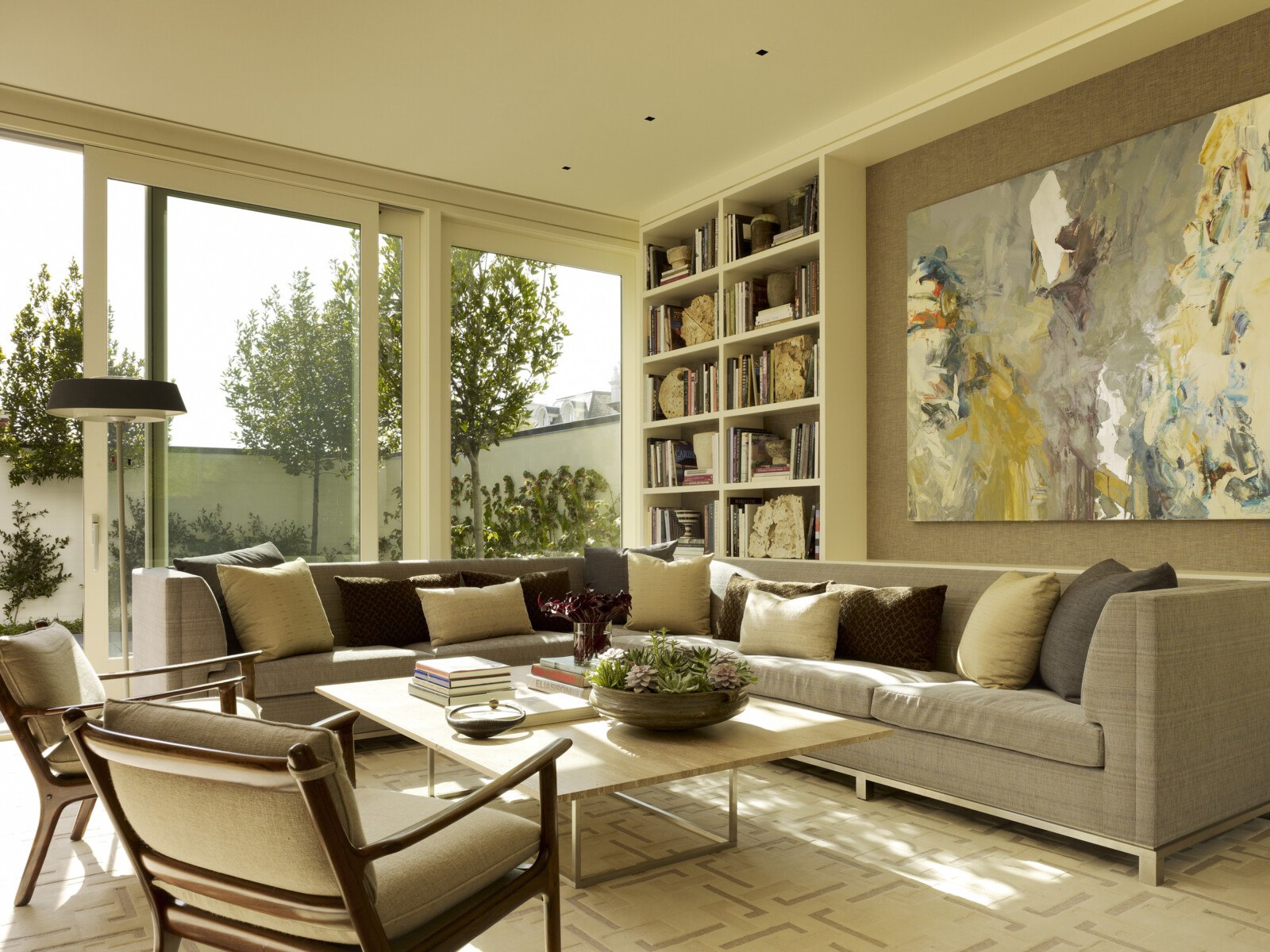
“Our intention was for the addition to look seamlessly integrated, that it not consume the original structure.”
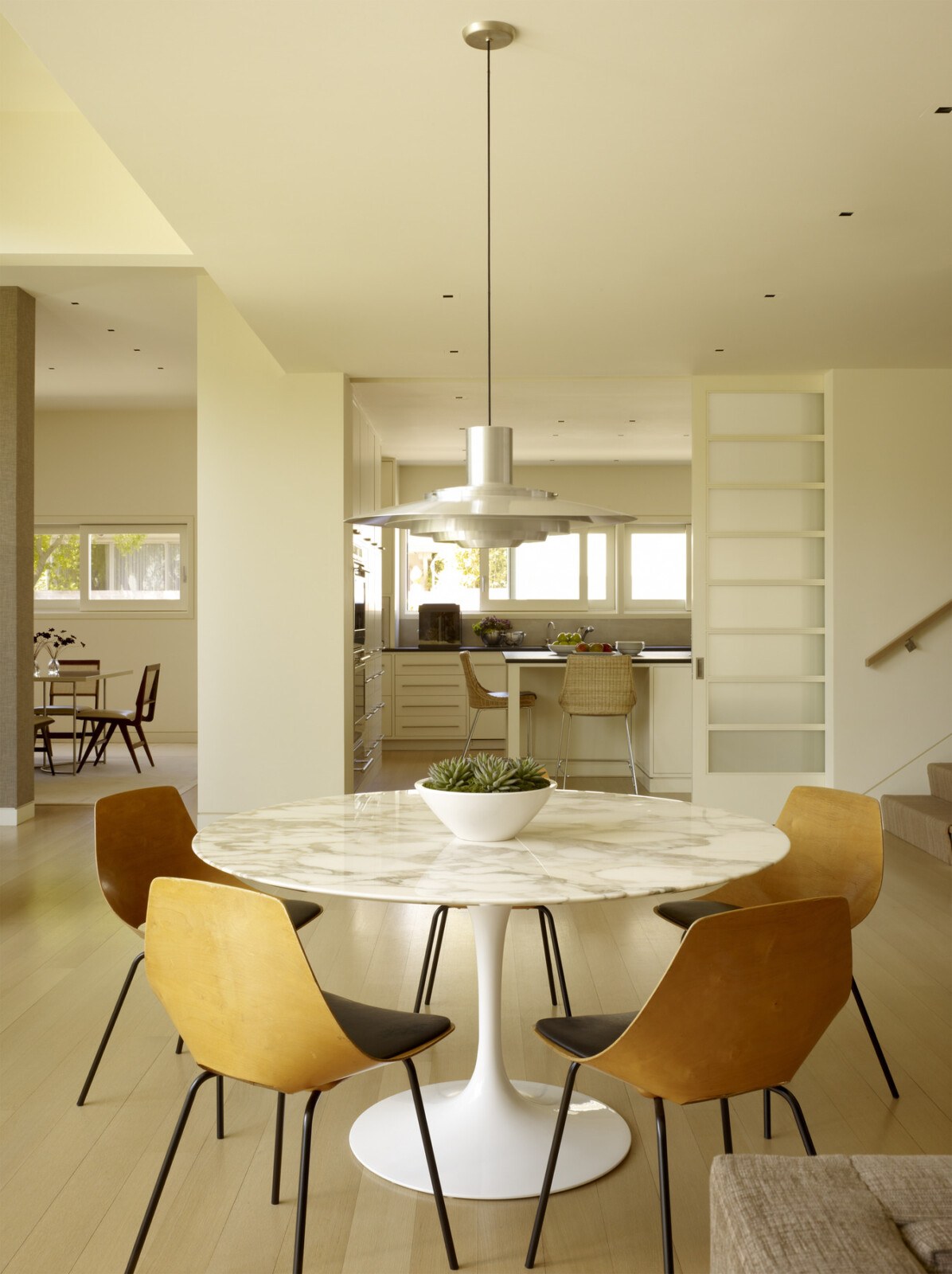
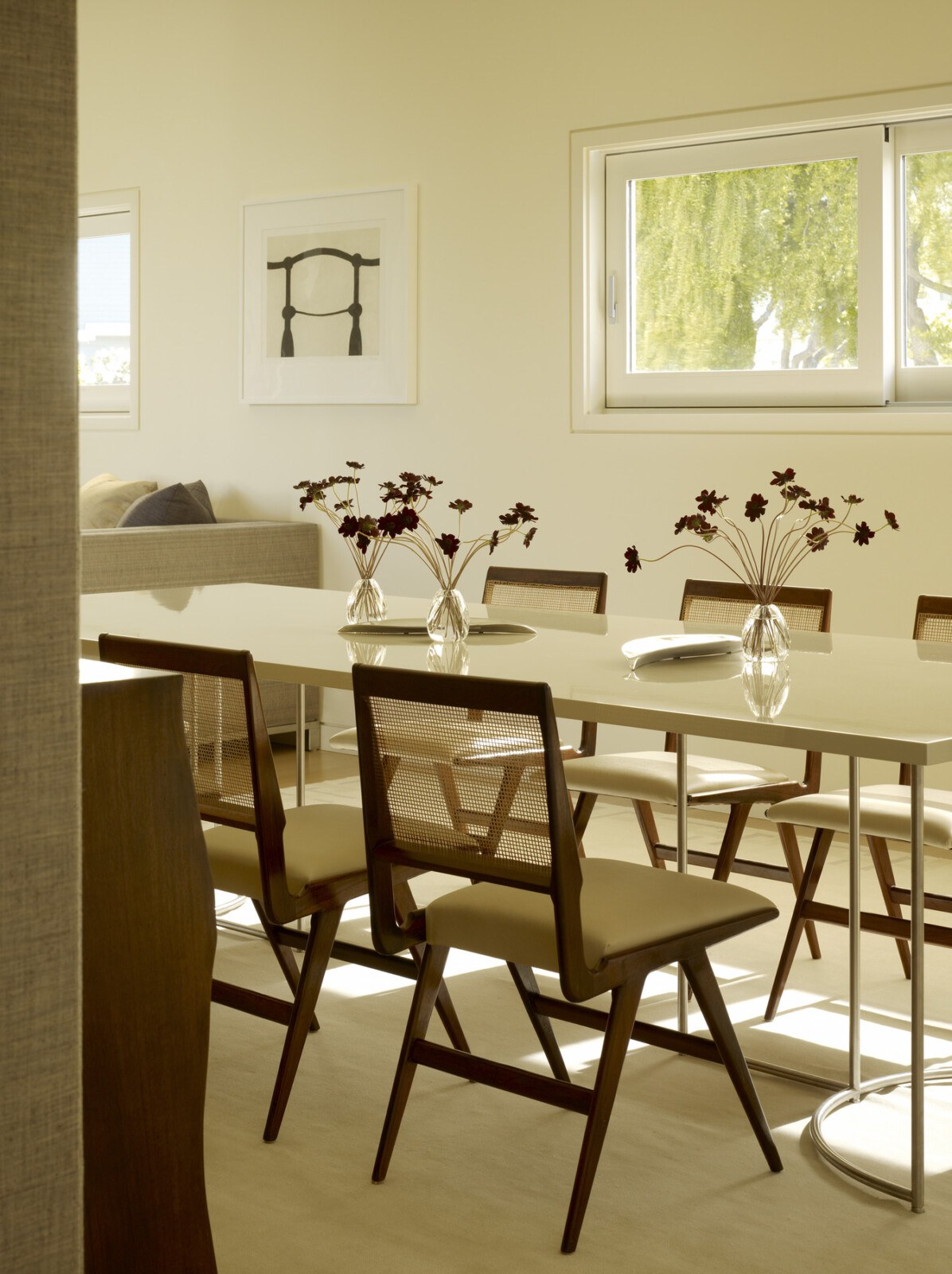

Simple, unadorned materials are woven together with texture and tone to create an enduring environment that transcends time, while historic elements such as crisply preserved casements and finely honed millwork carry through to present day, continuing Wurster’s ethos.
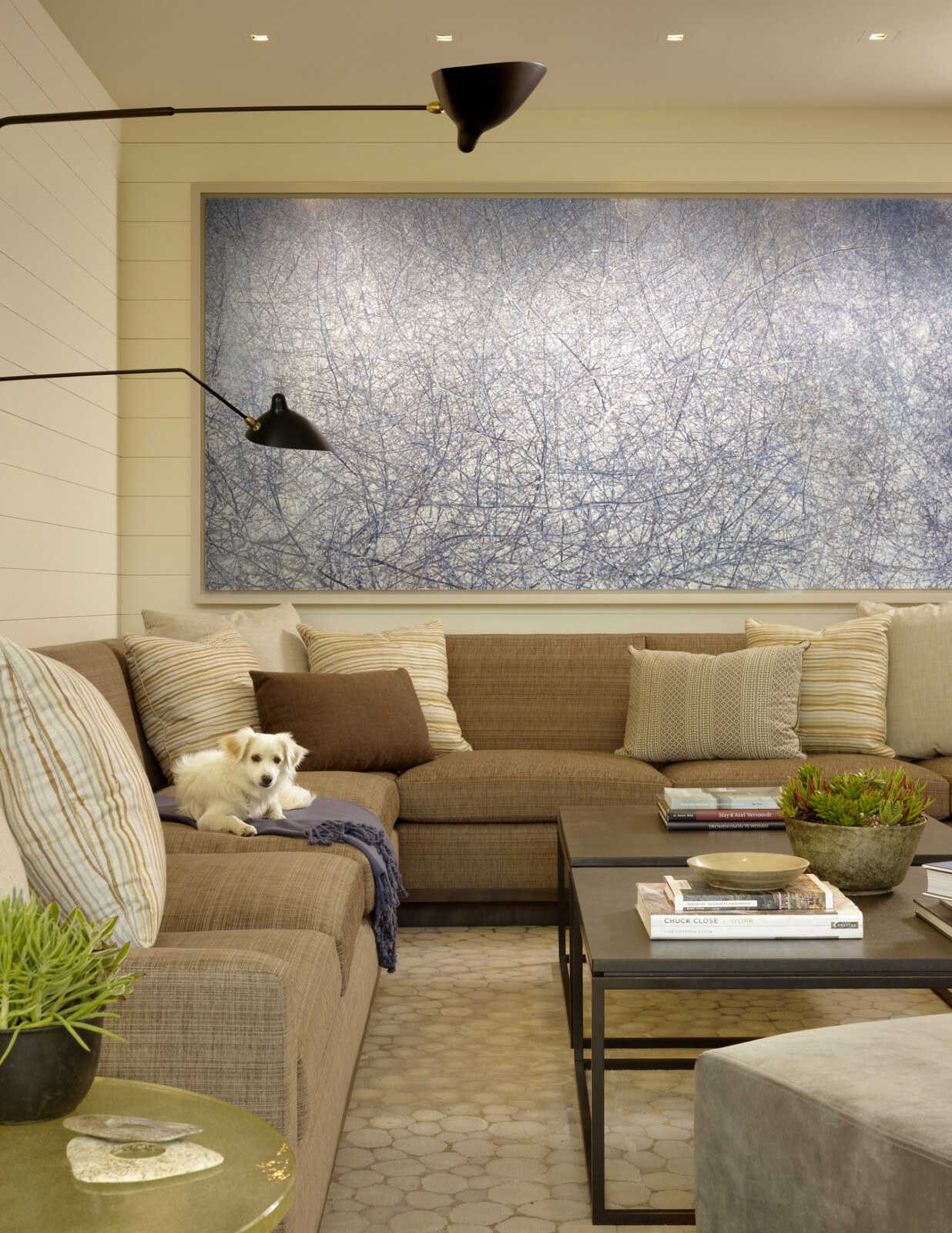
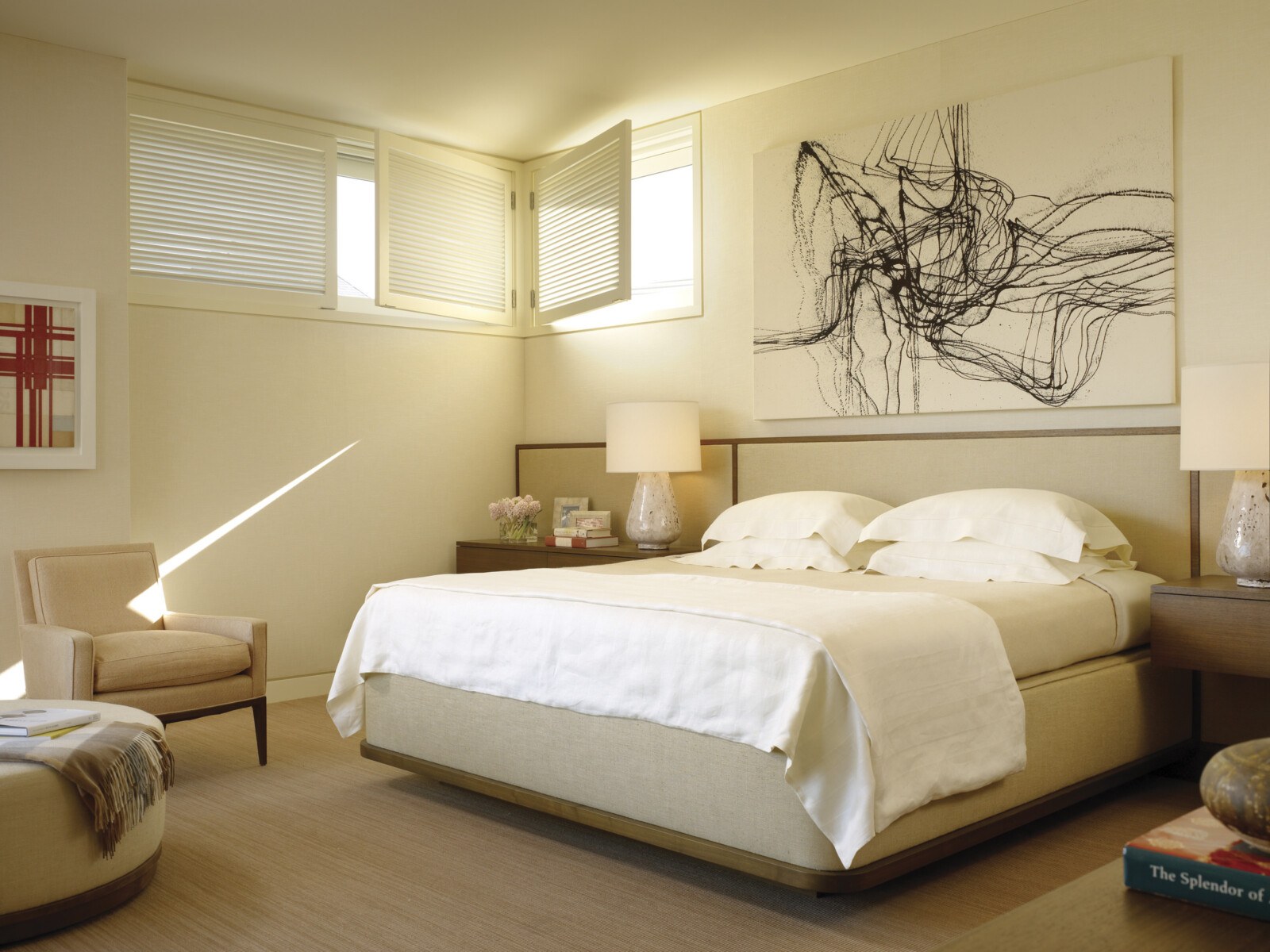

“The idea here was to transcend the clichés of modern meets mid-century, and to impart a sense of timelessness.”
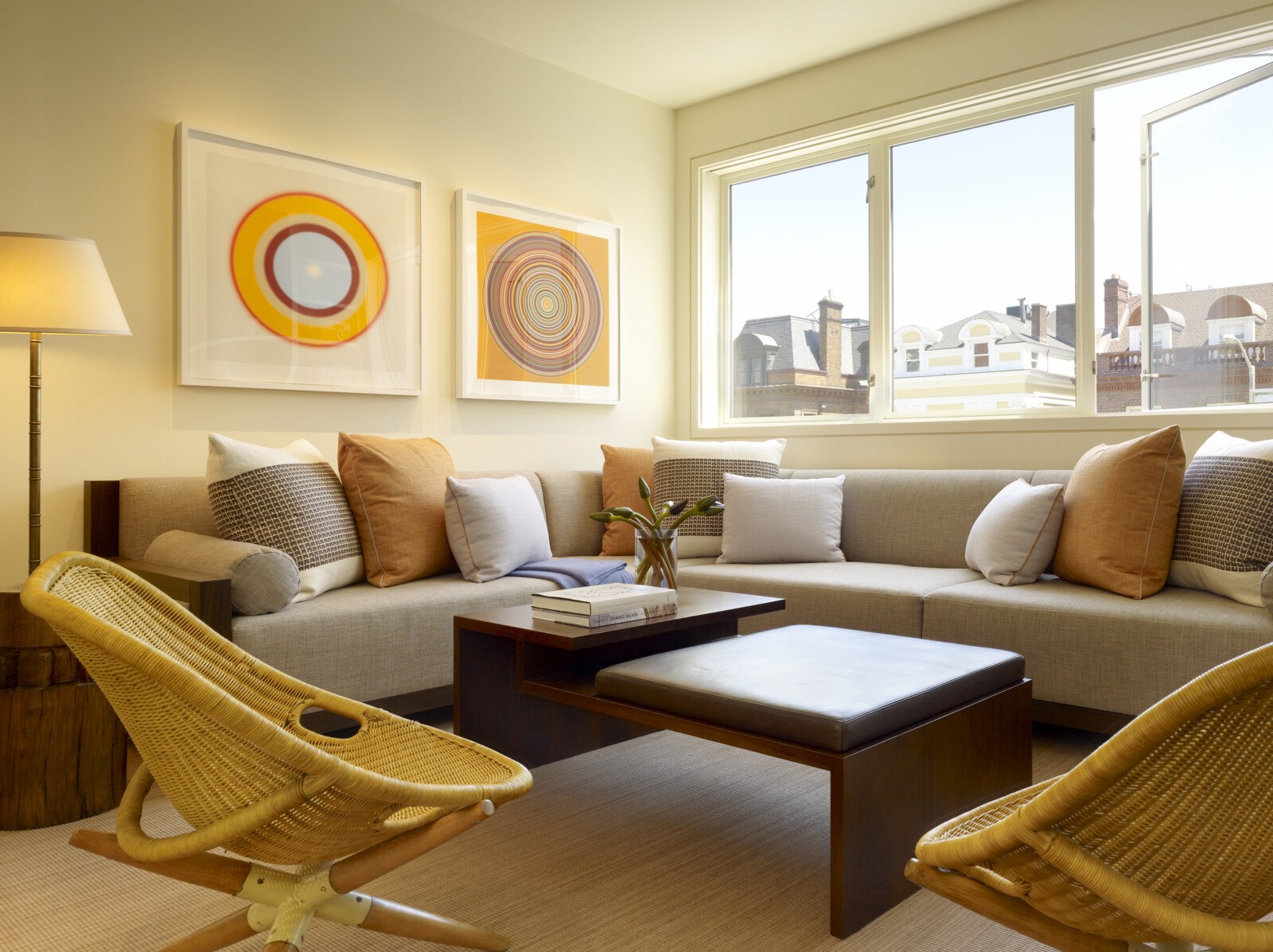
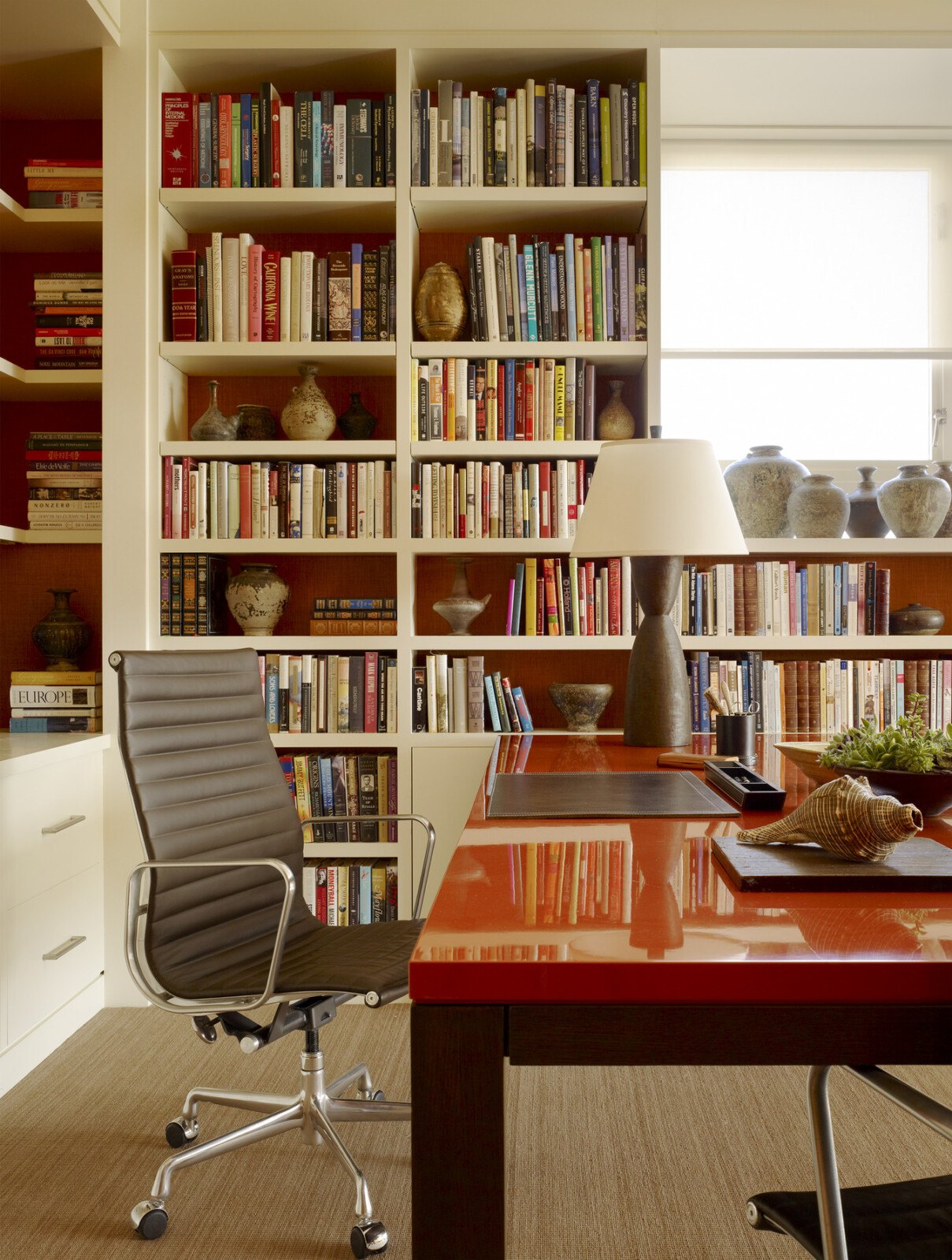
The cacophony of city sounds fades as the San Francisco sun sets over the courtyard. It’s a peaceful urban oasis surrounded by wood-framed windows and doors, with the luminous living spaces emitting a soft glow from within.
