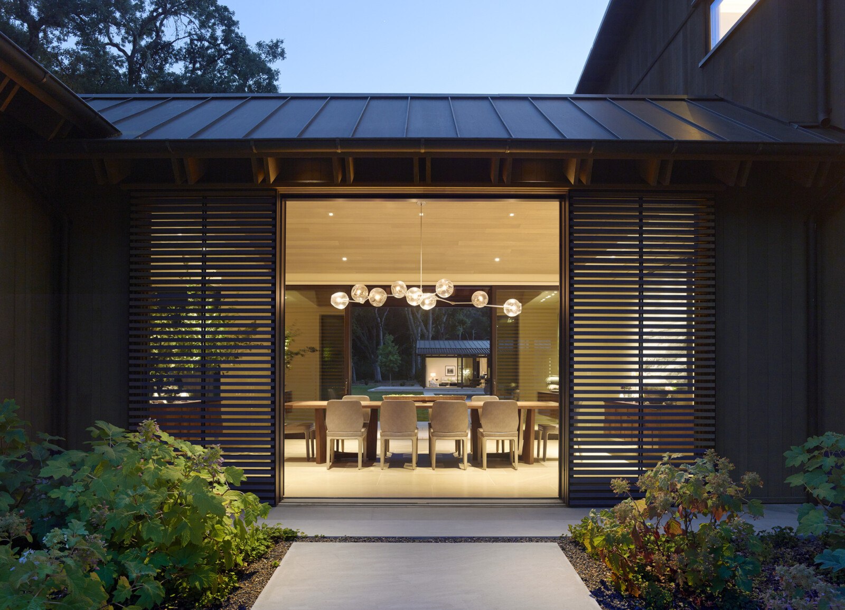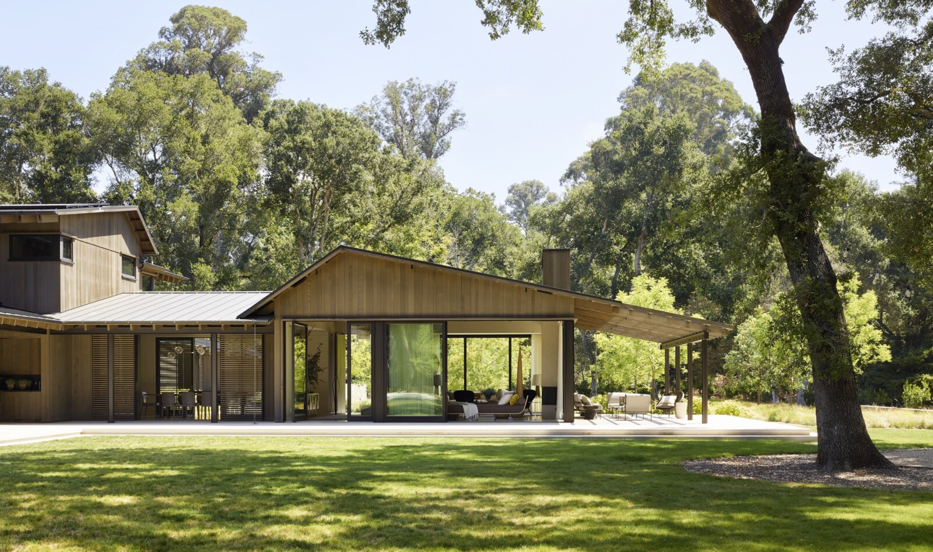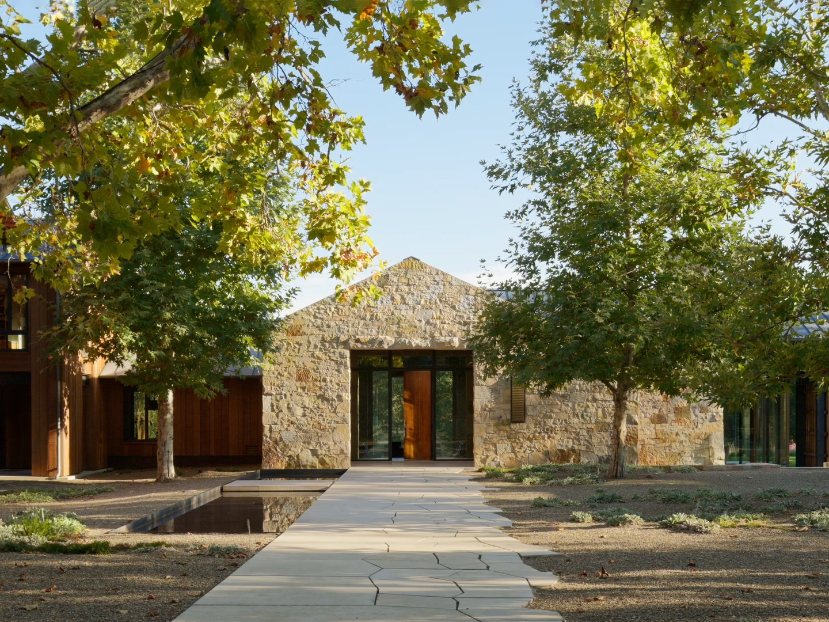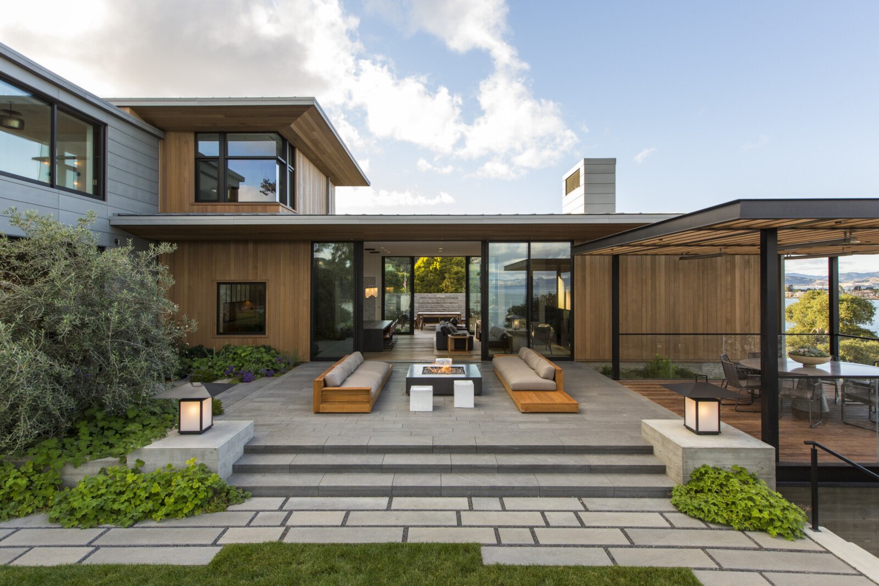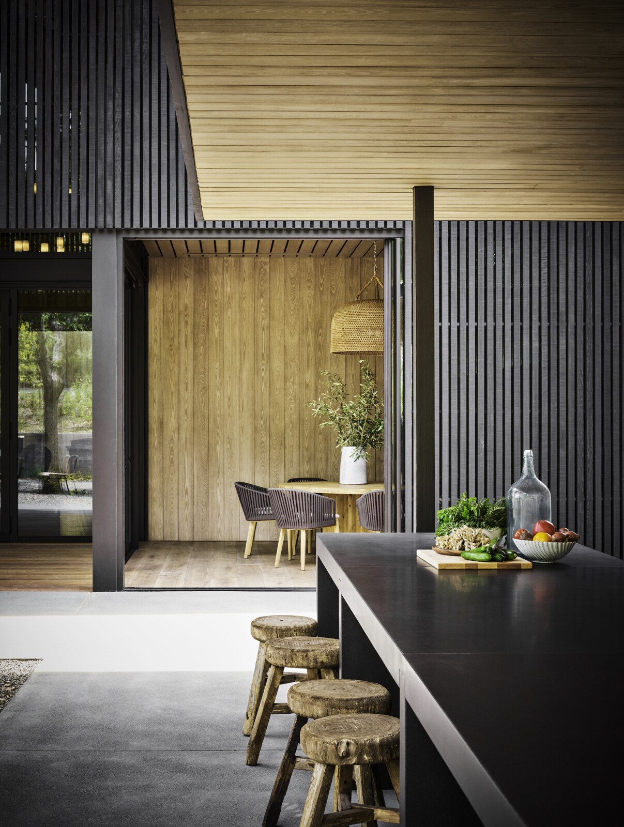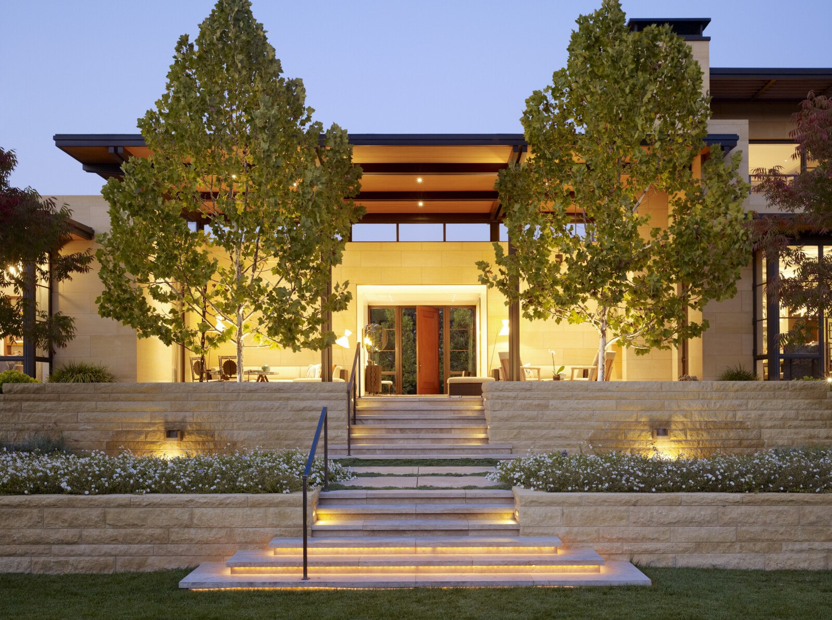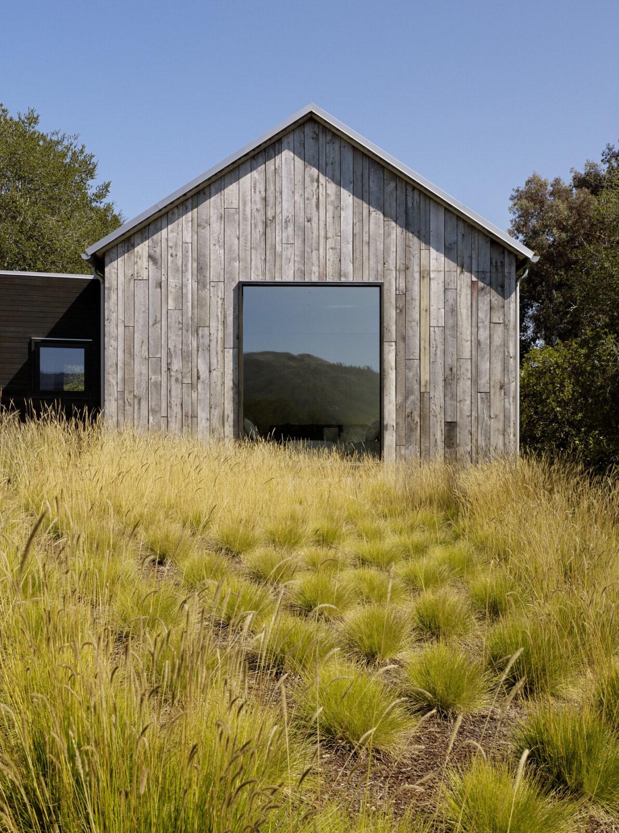The sun’s rays cascade through the windows, cloaking you in light filtered through the oaks towering above.
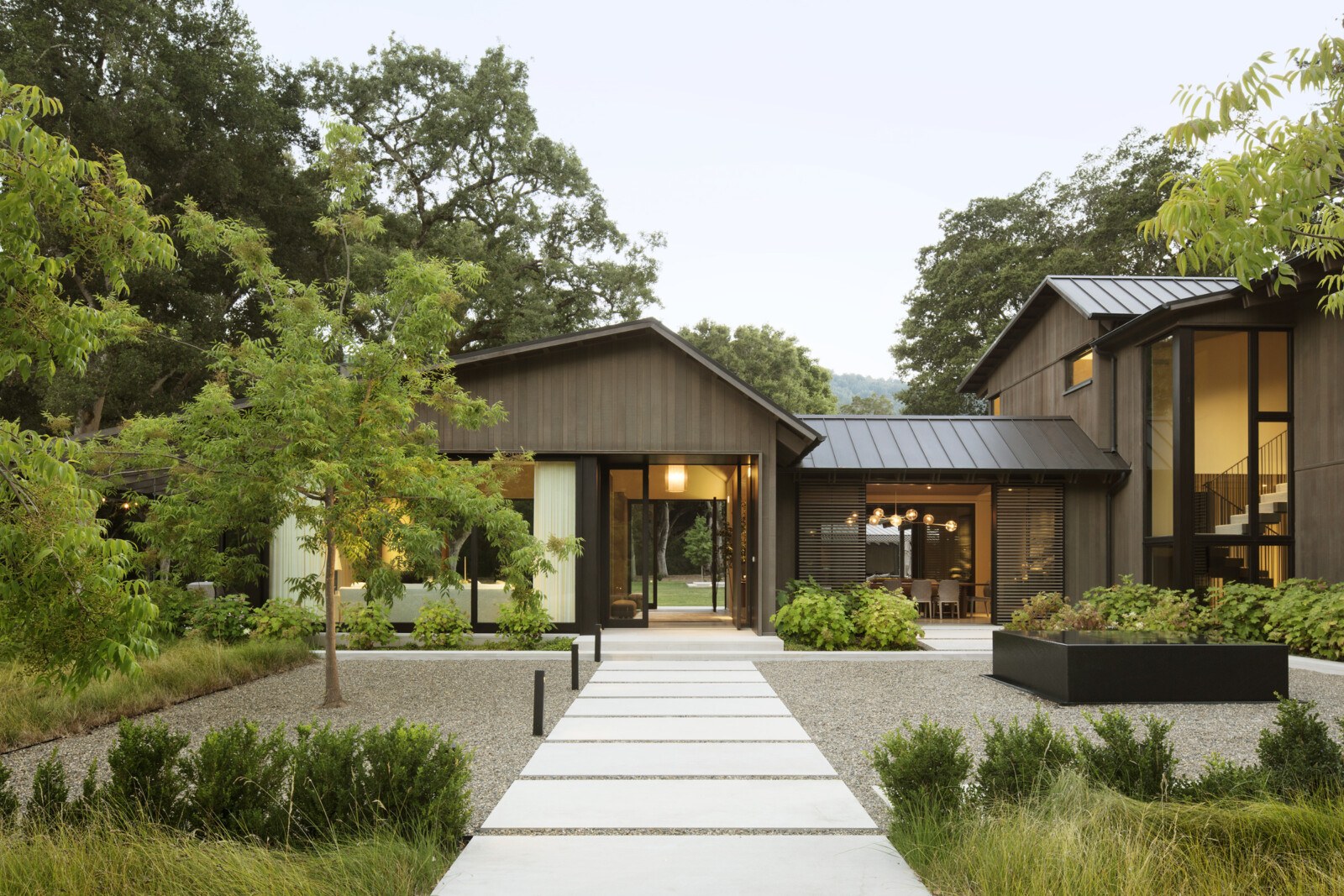
Nestled in the shade of soaring old-growth oak trees, this peaceful clearing is the perfect spot to settle in for quiet and convivial moments alike. The subtle yet unmistakable influence of the rich agricultural history is evident in the agrarian design, which pays homage to the dairy farm that once thrived on the land.
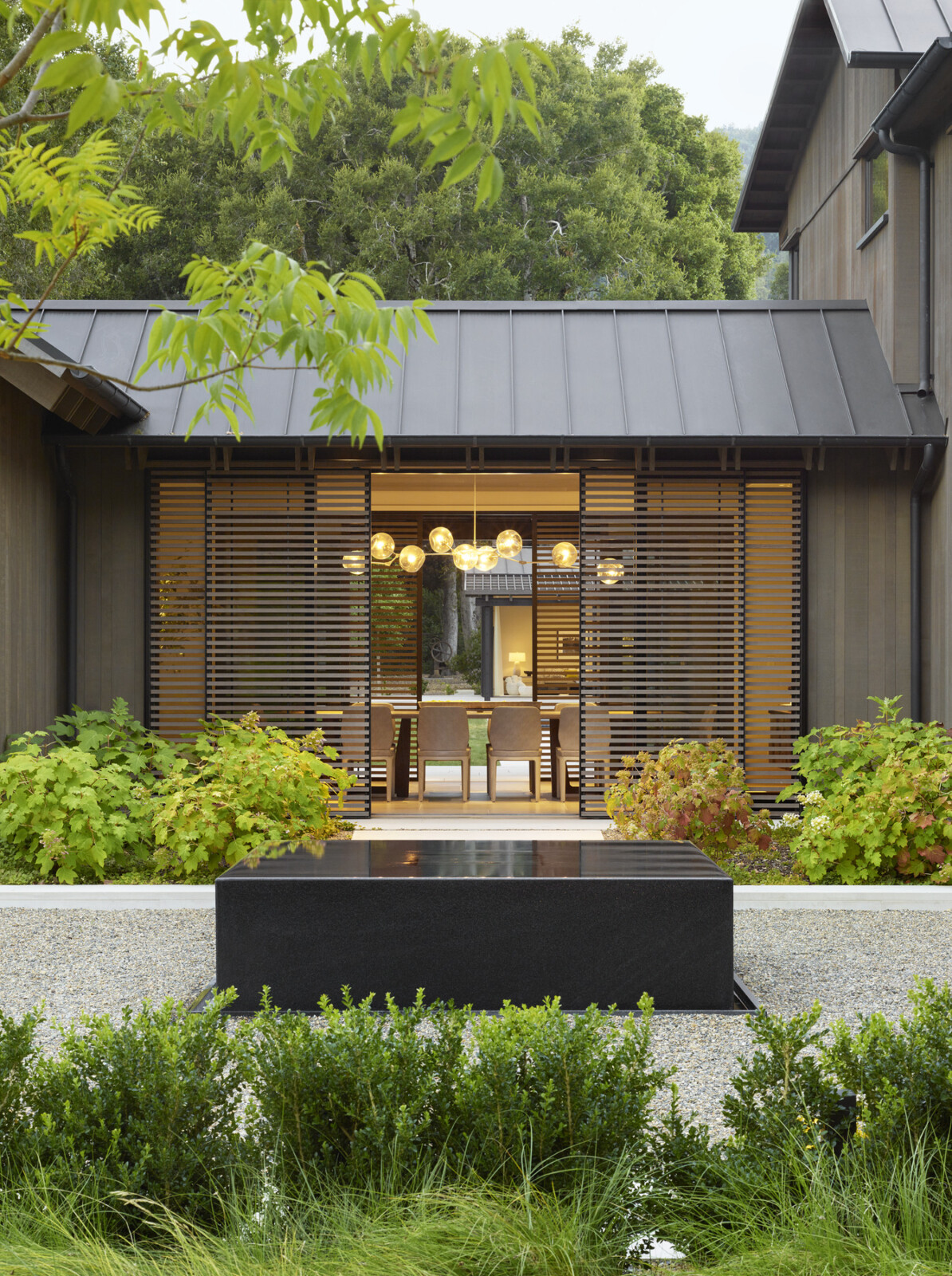
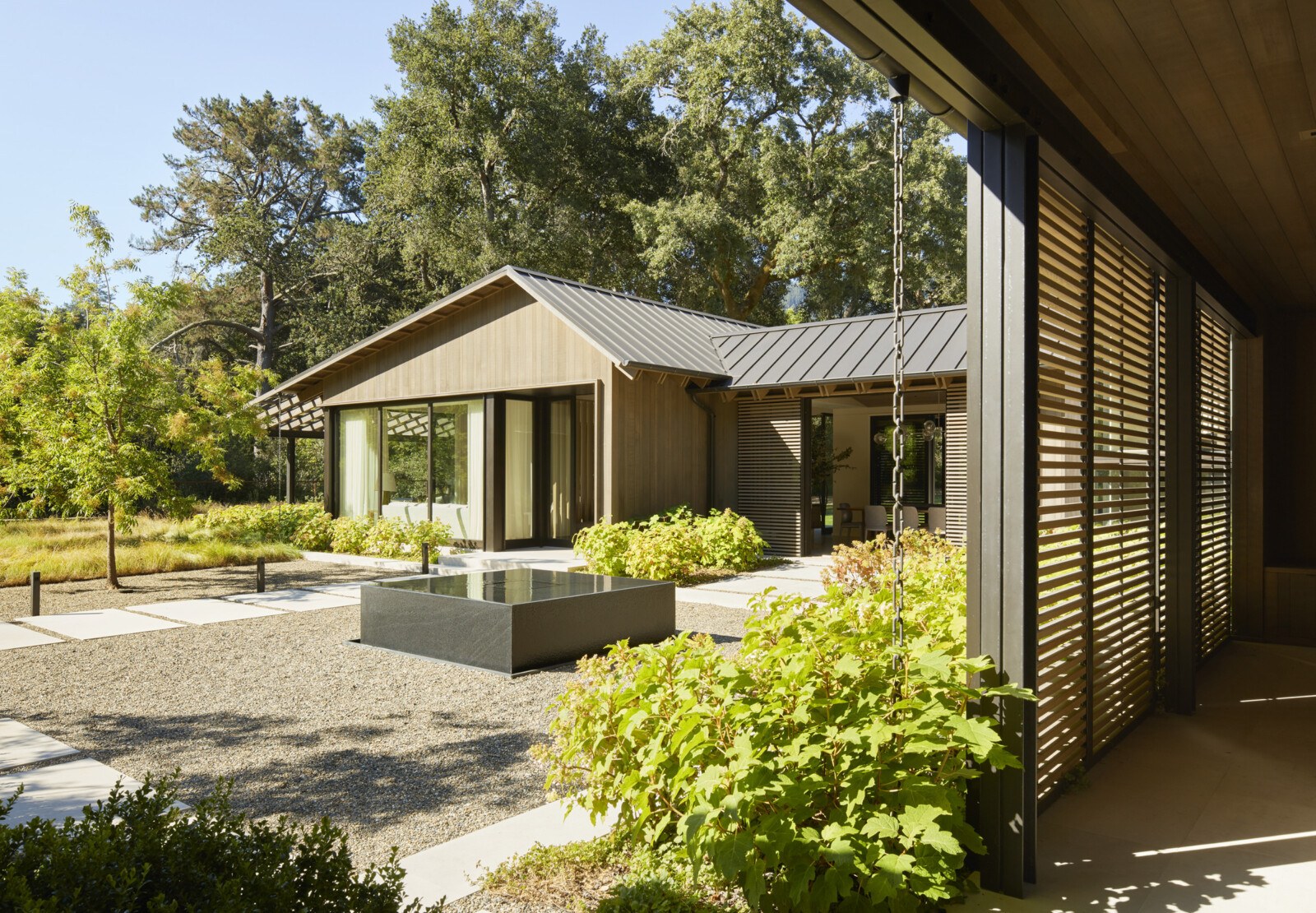

“At every turn, we reminded ourselves where we were—and we reached to the landscape for texture, color, hue, mood, shape, and line.”
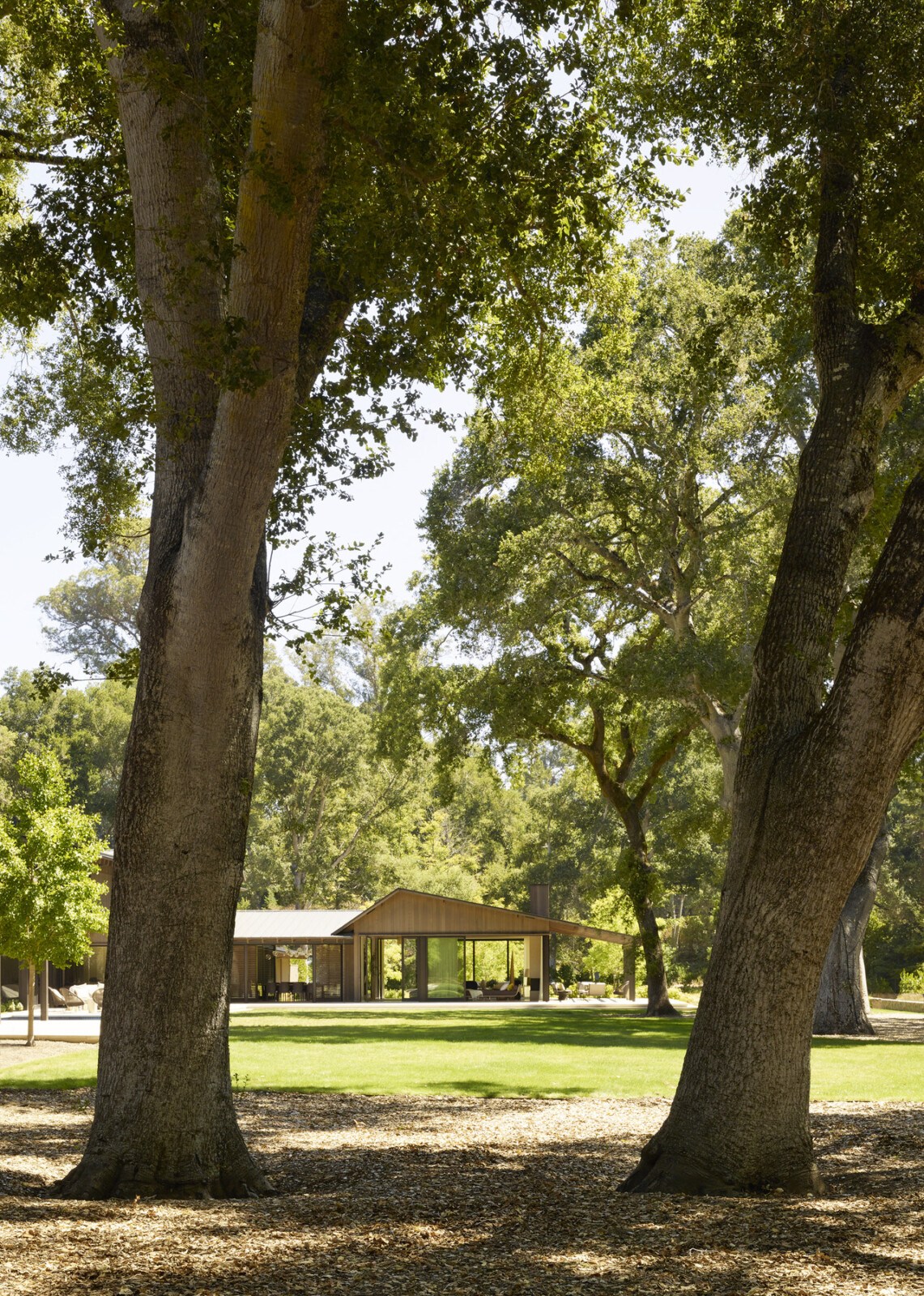
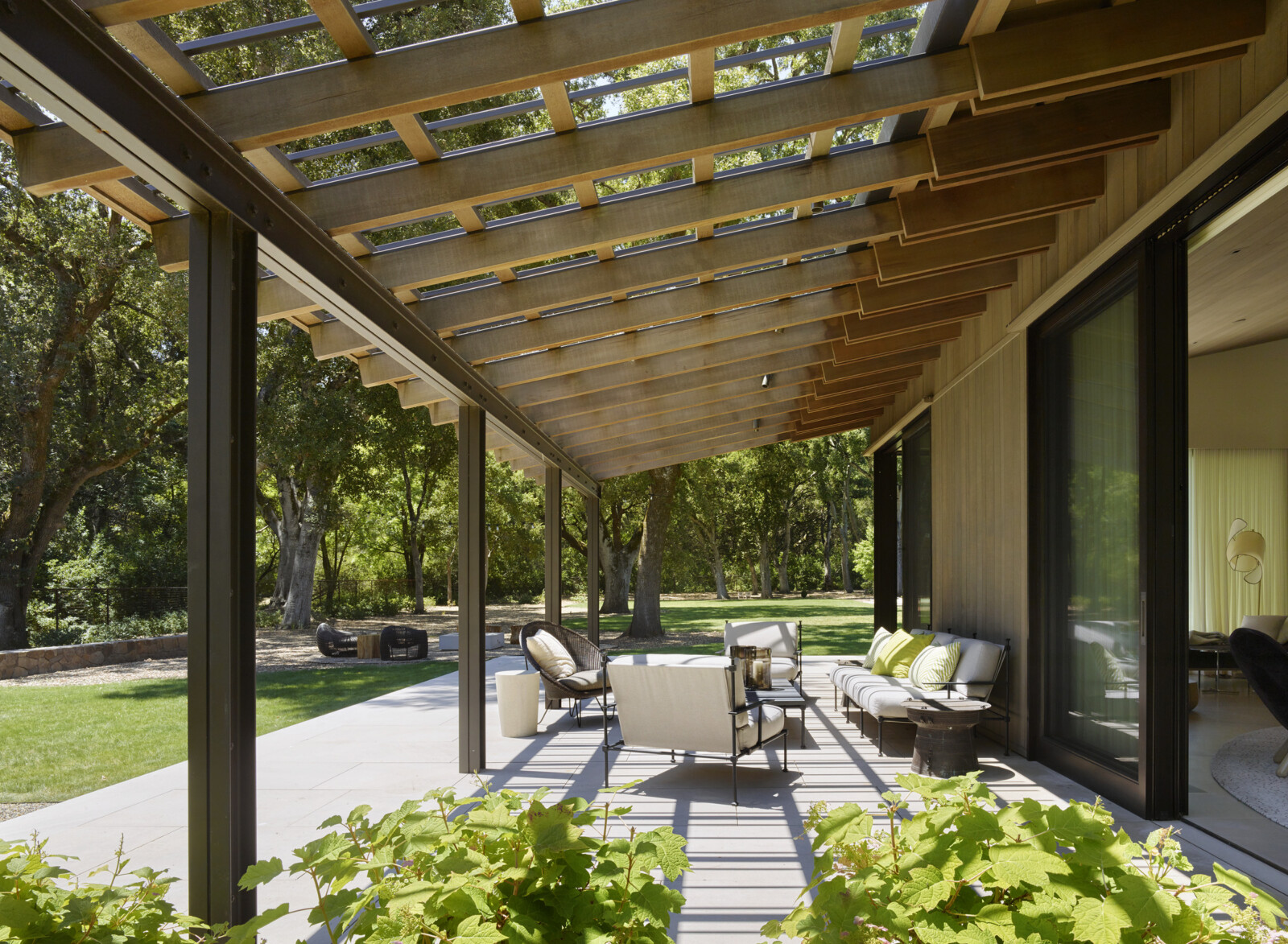
Rooflines stretch asymmetrically alongside the trees, providing respite from the strong summer sun, while the painted roof plays on the shadows cast by the woodland canopy overhead. The home’s transparency and carefully woven siting belies its relationship to the surrounding open space preserve.
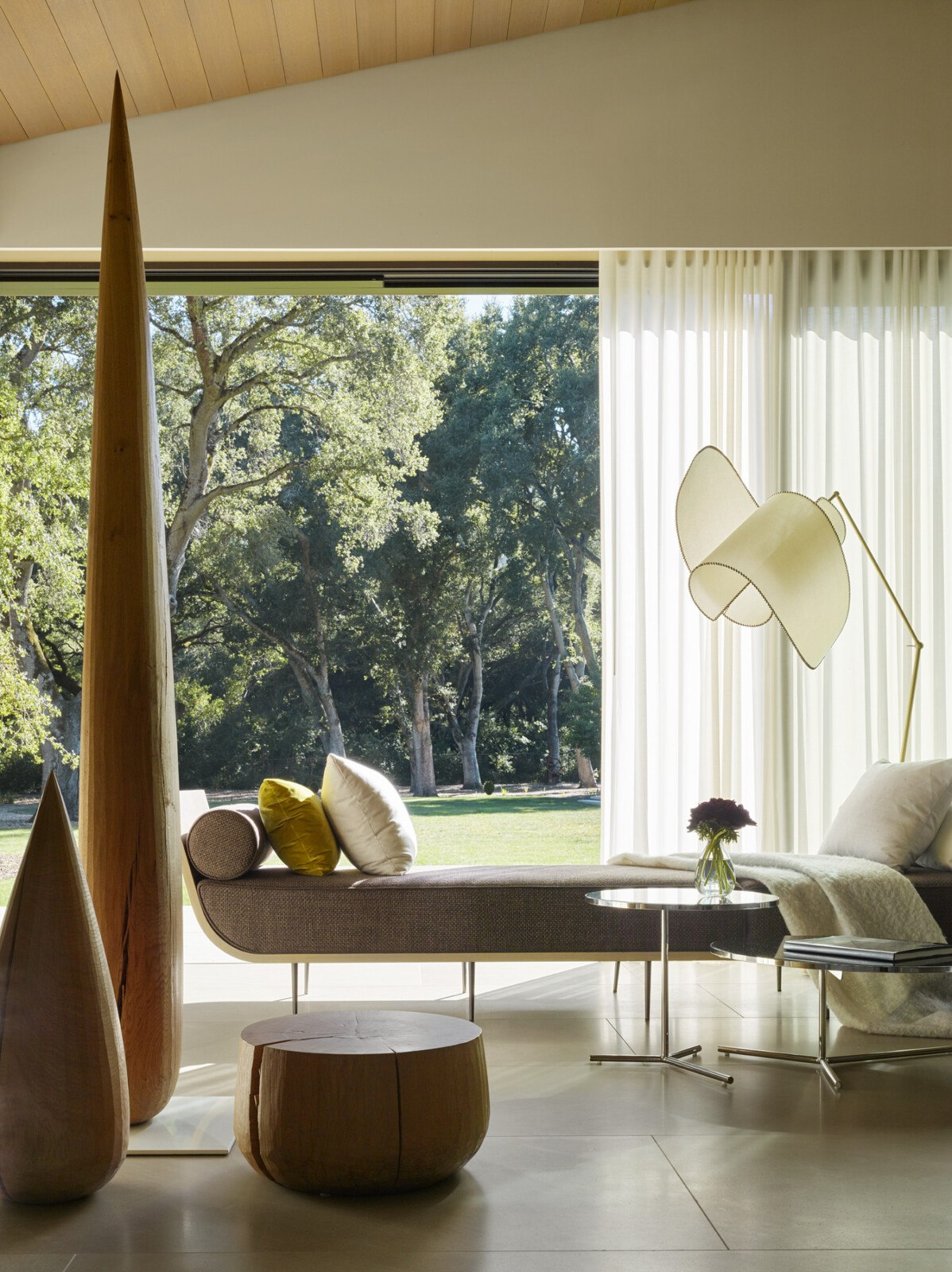
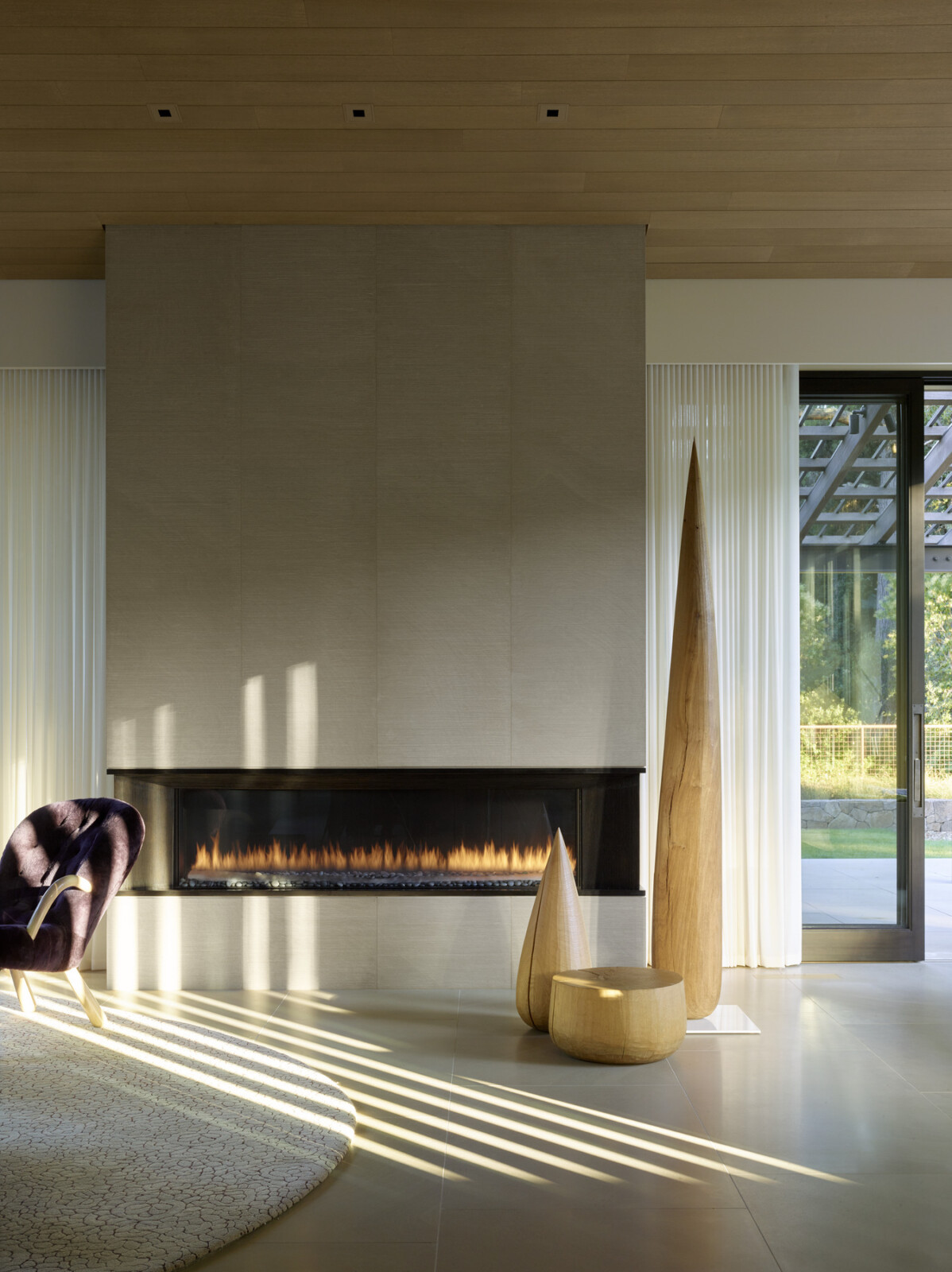

You never forget where you are, with each gesture inspired by the encompassing landscape. The palette mirrors the verdant greens, earth tones, and mineral grays that color the pastoral scenery—recreating a neutral forest that dances across the architecture.
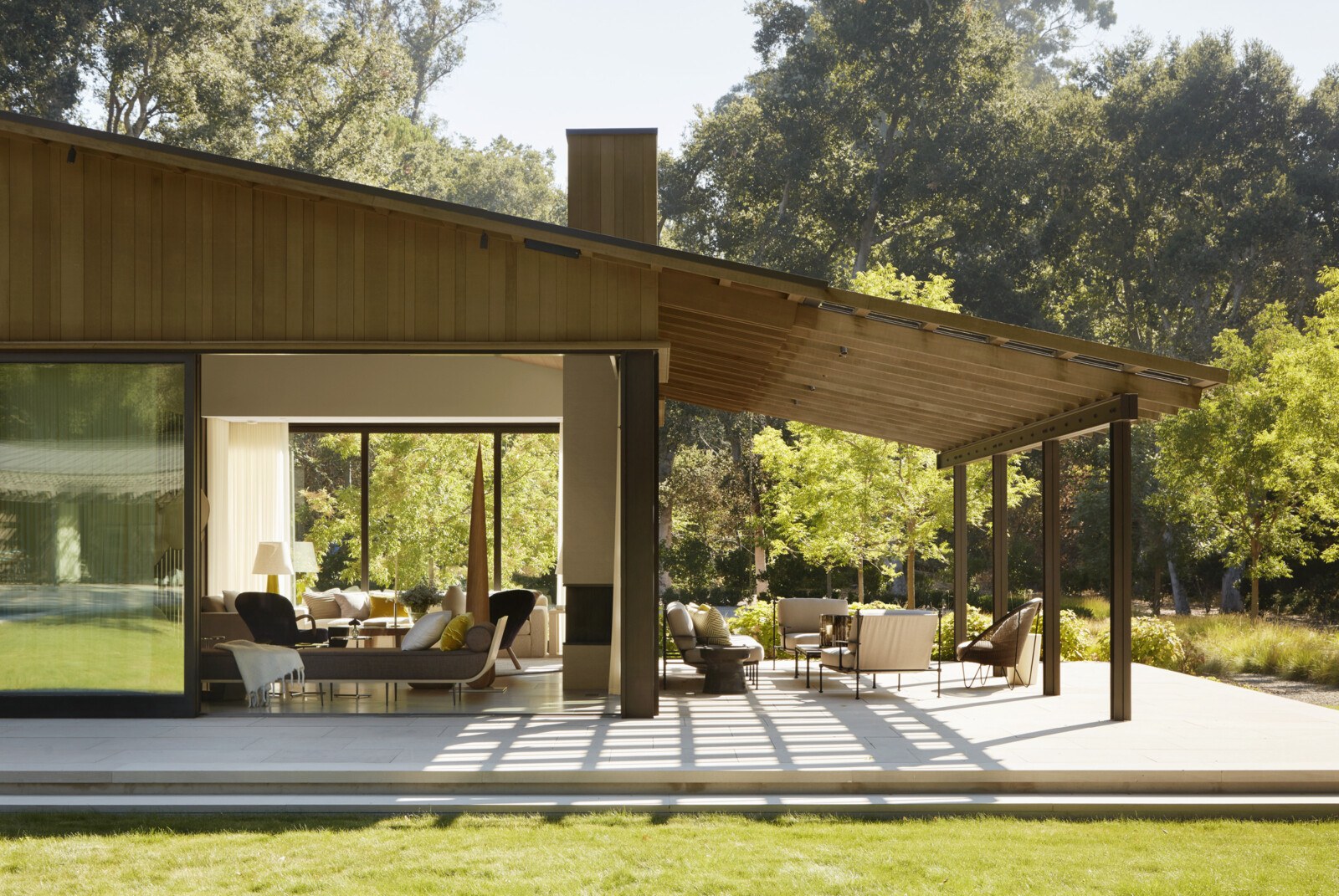
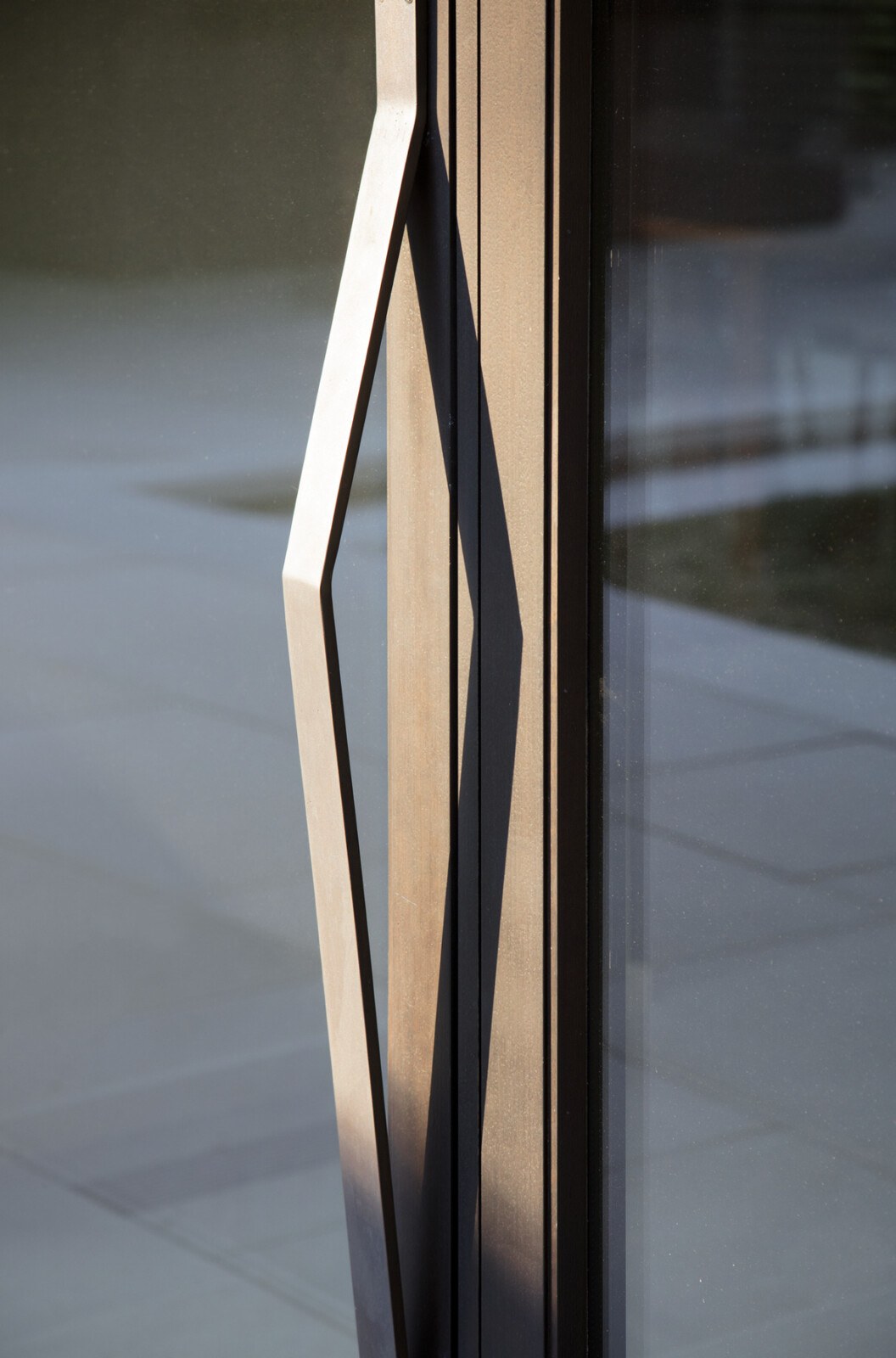
“We were very careful in our material choices, and we situated them in the site so that the house feels timeless and appropriate.”
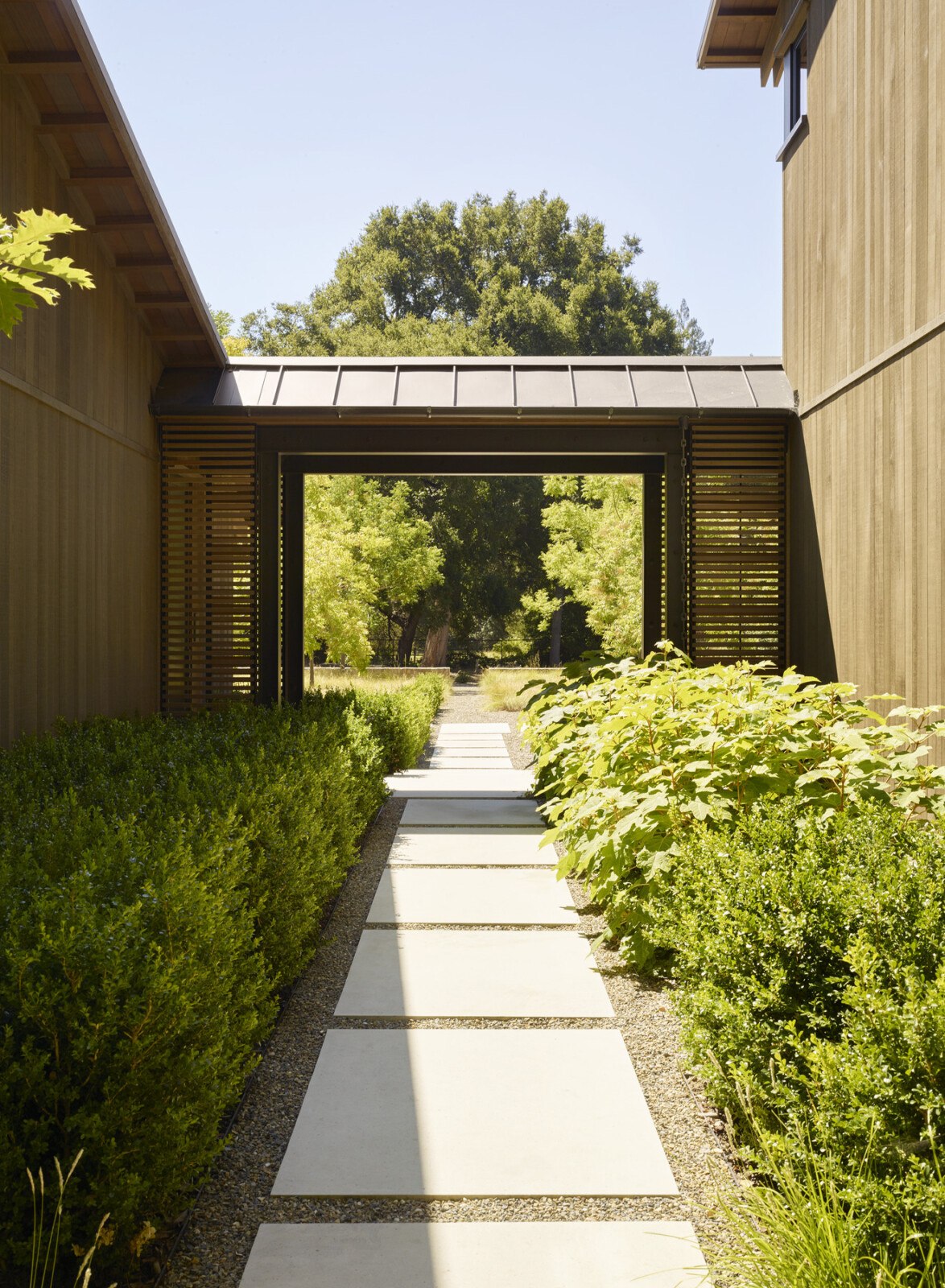
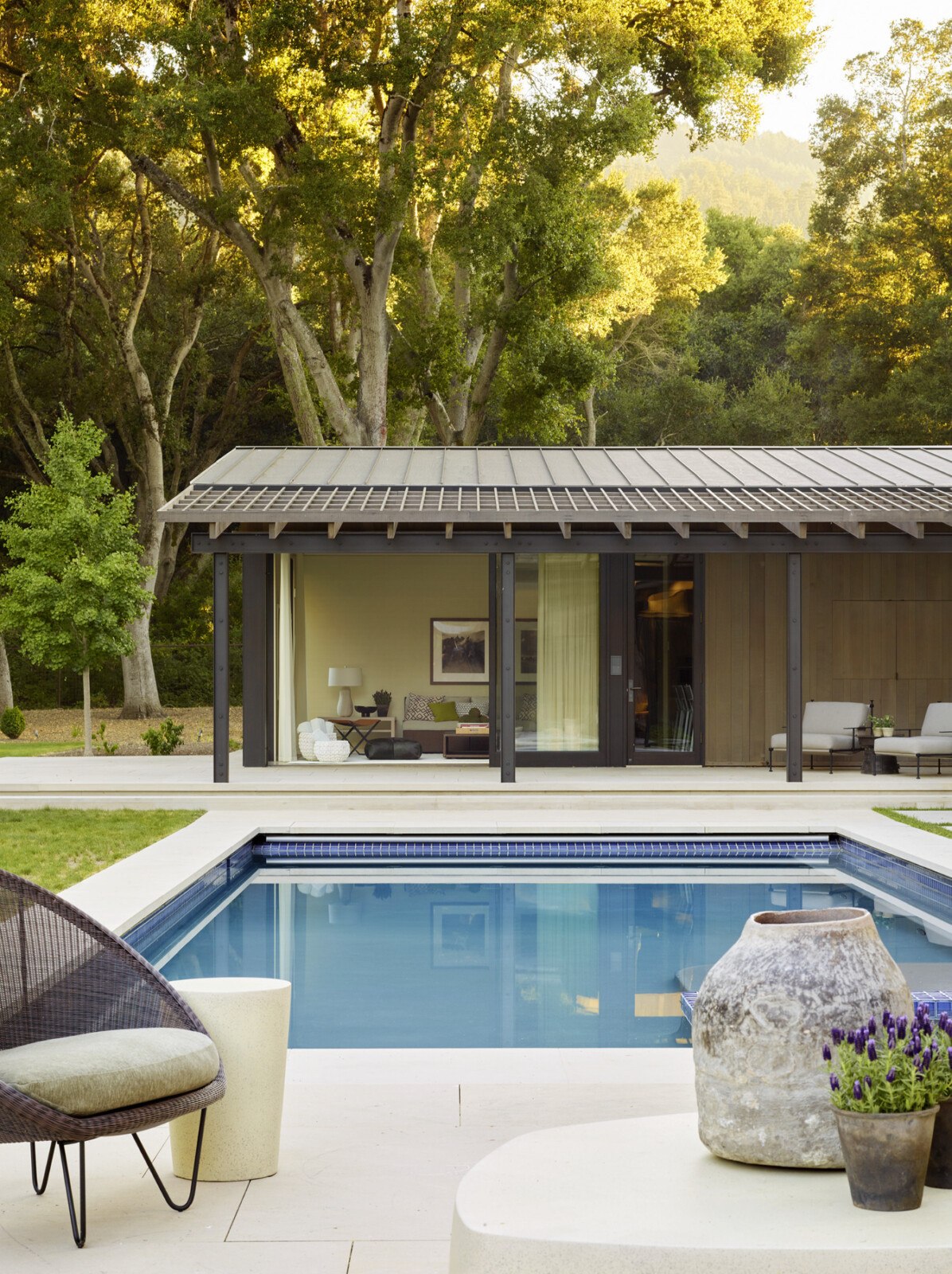

Warm walnut planks and gentle gray limestone floors create a calming atmosphere of casual modernity throughout living spaces that open and ease into one another. A hand-raked sandstone fireplace offers a moment of textural elegance, while slatted wood screens add a layer of intimacy amidst the sprawling home and expansive landscape.
