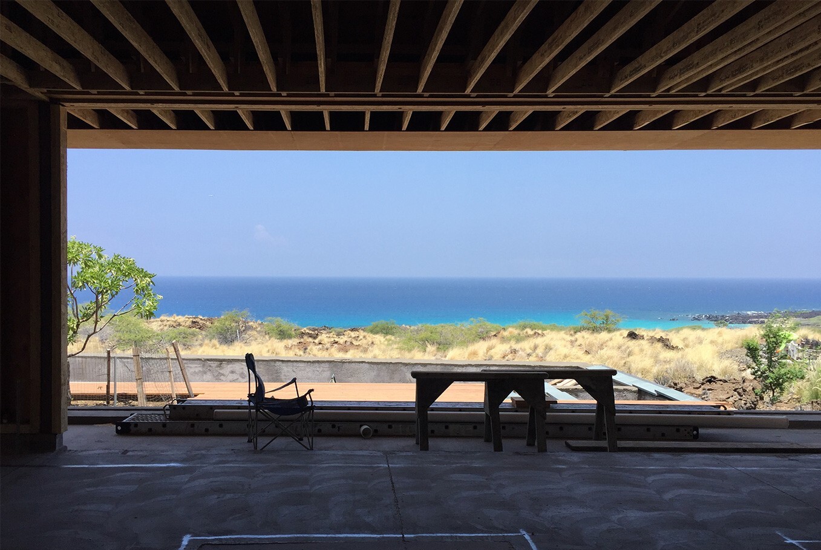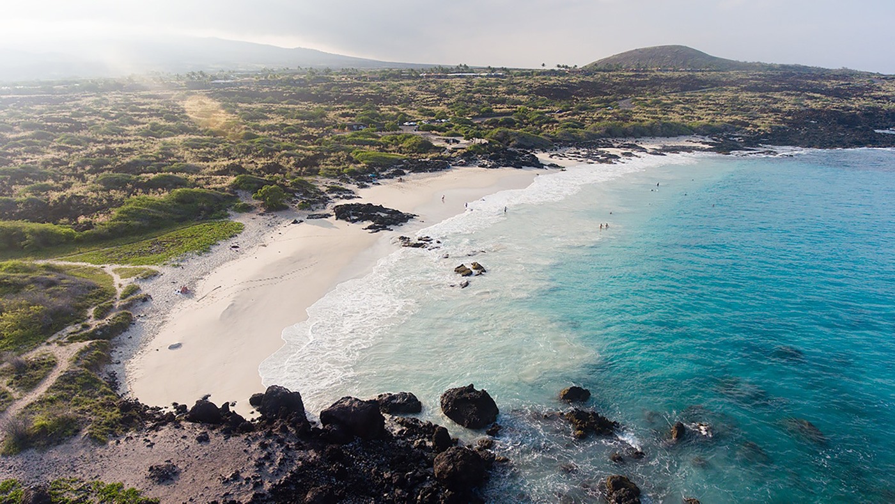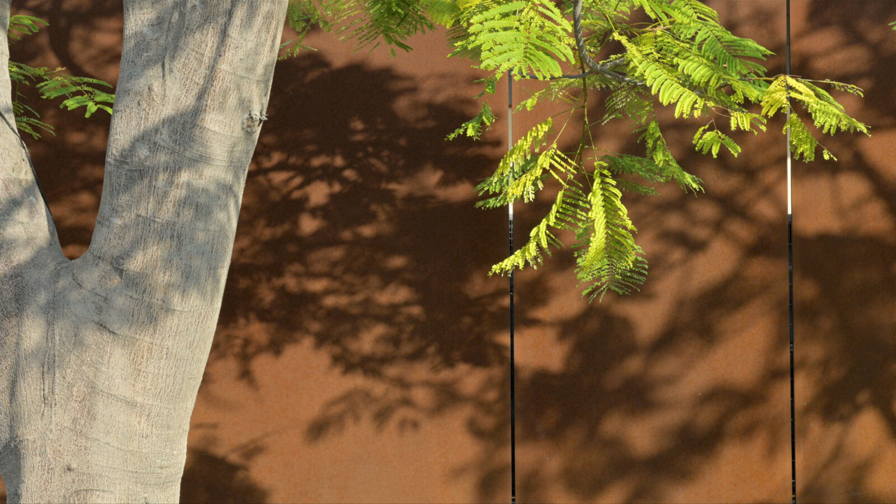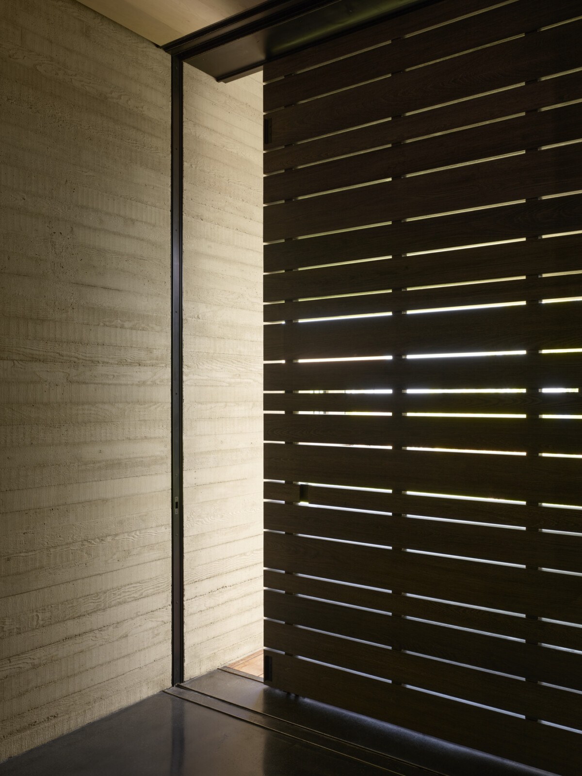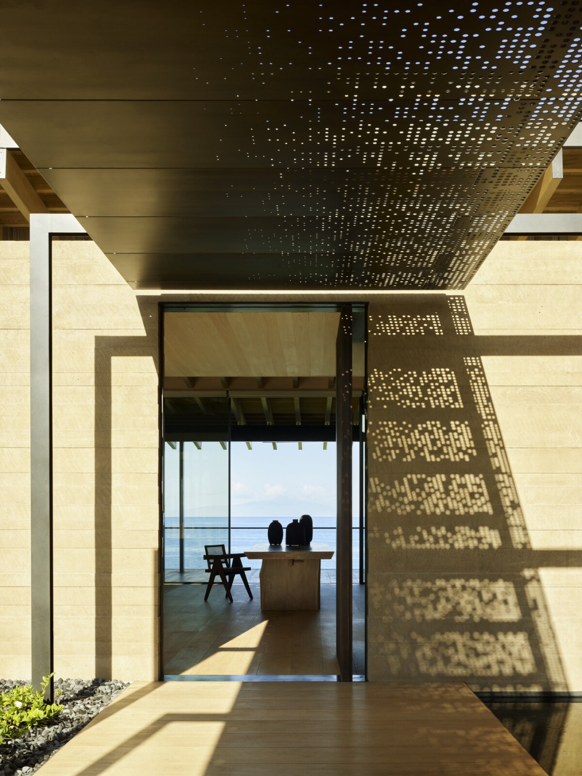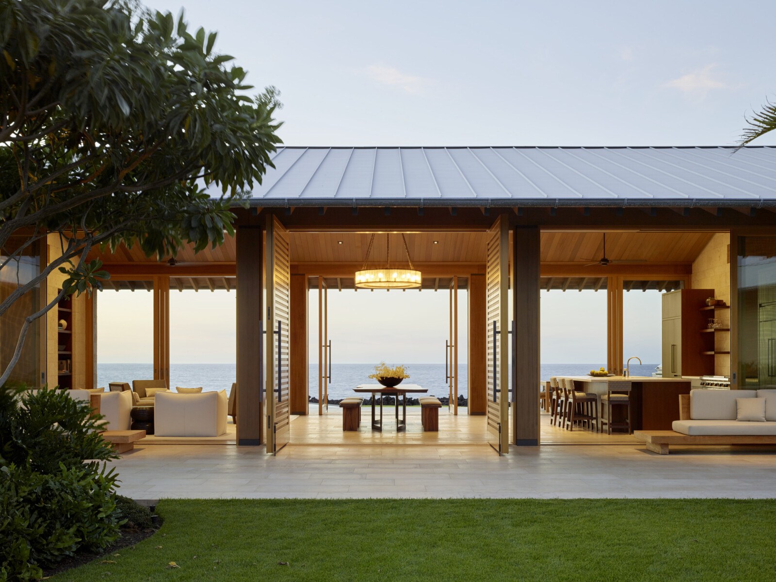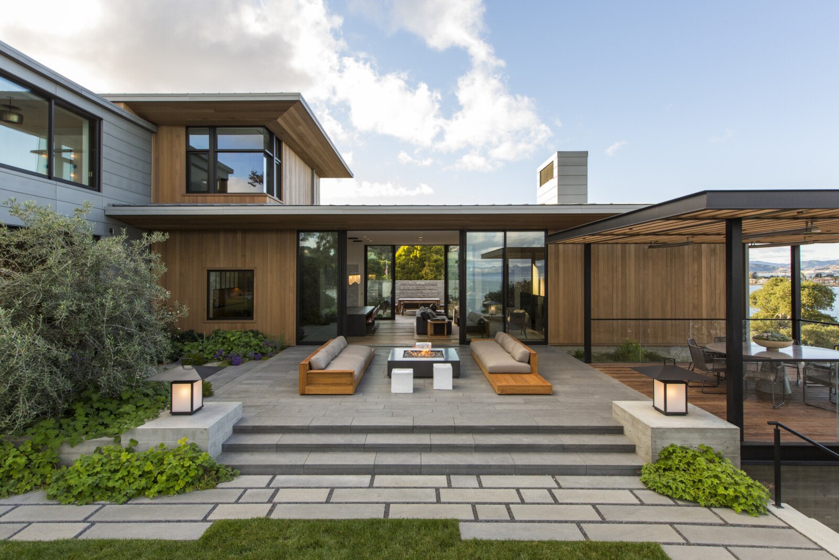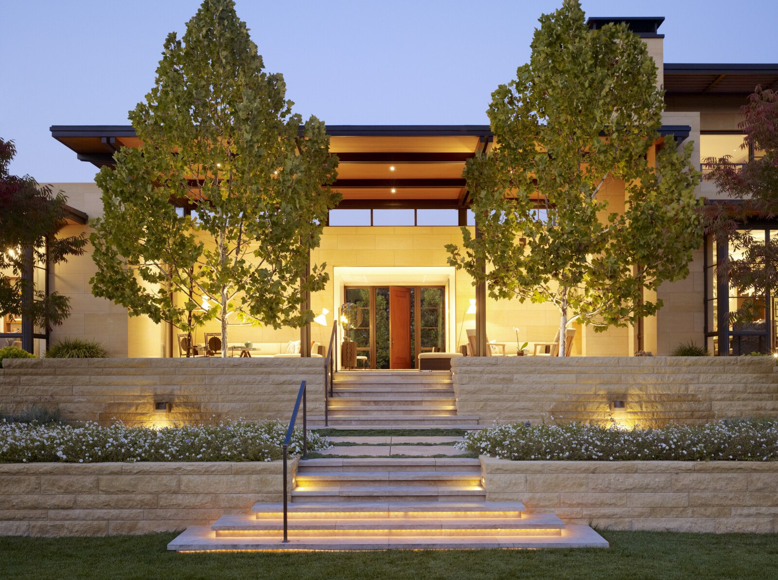Recognizing the intrinsic connection between land and water, this is a place that celebrates both with equal favor.
A land of dramatic contrasts, the terrain sets the tone as the home emerges from the lava field, with volcanic rock and grasses spilling over the roof of the guest hale. Stepping inside, you are immediately drawn to the beauty of the site.
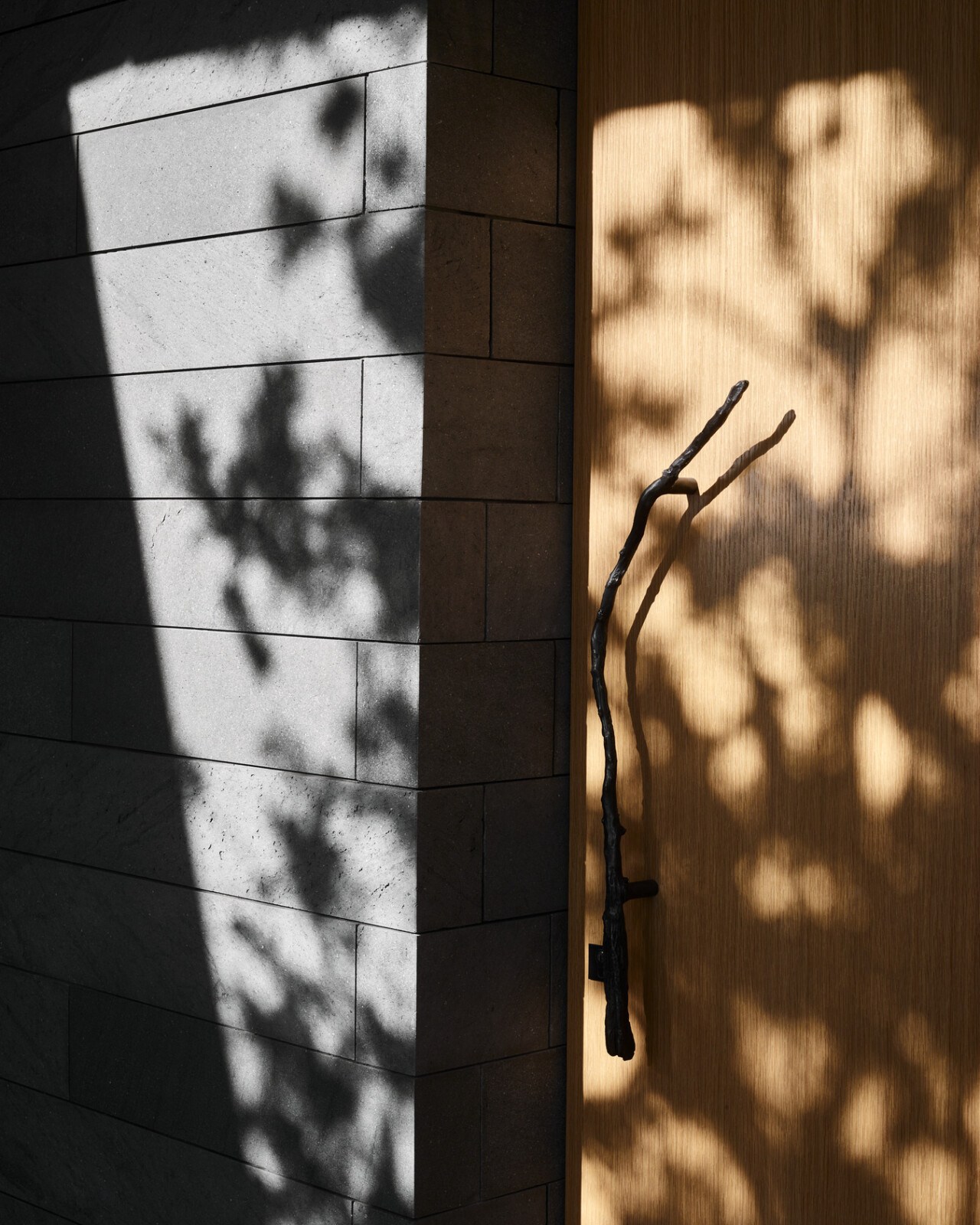
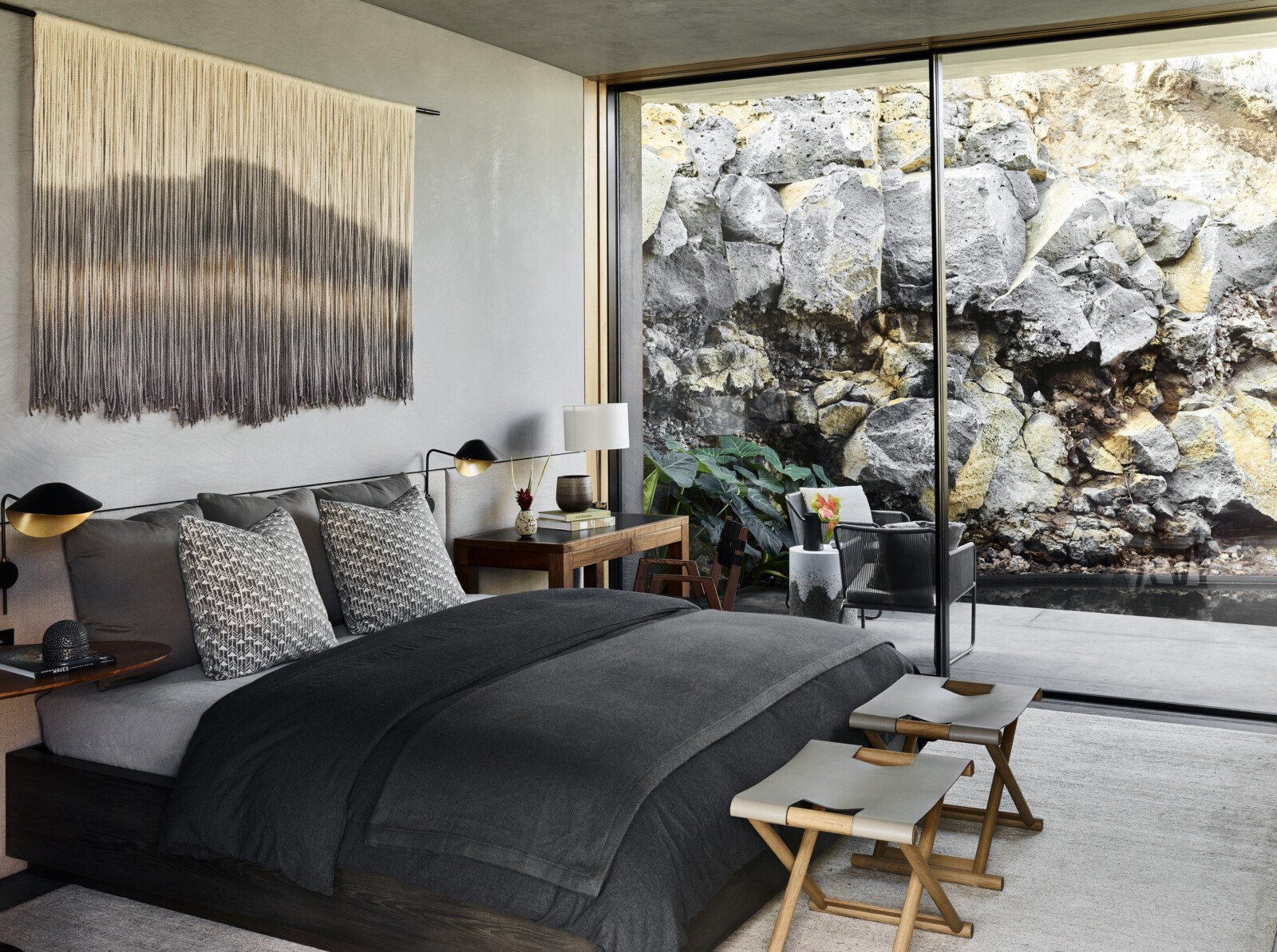

“As much as the ocean deserves attention, we wanted to create a home that captures the natural beauty of the island itself.”
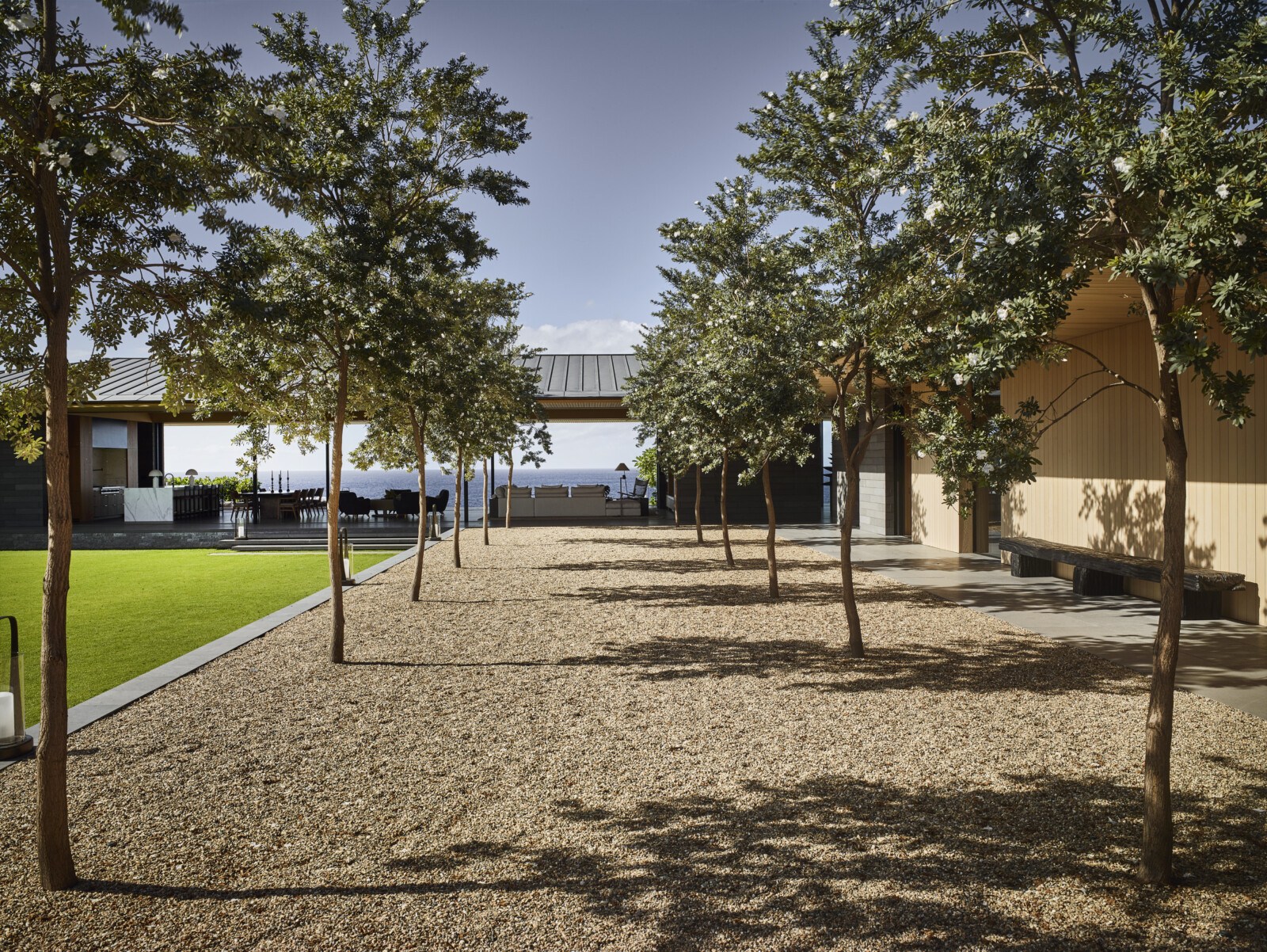
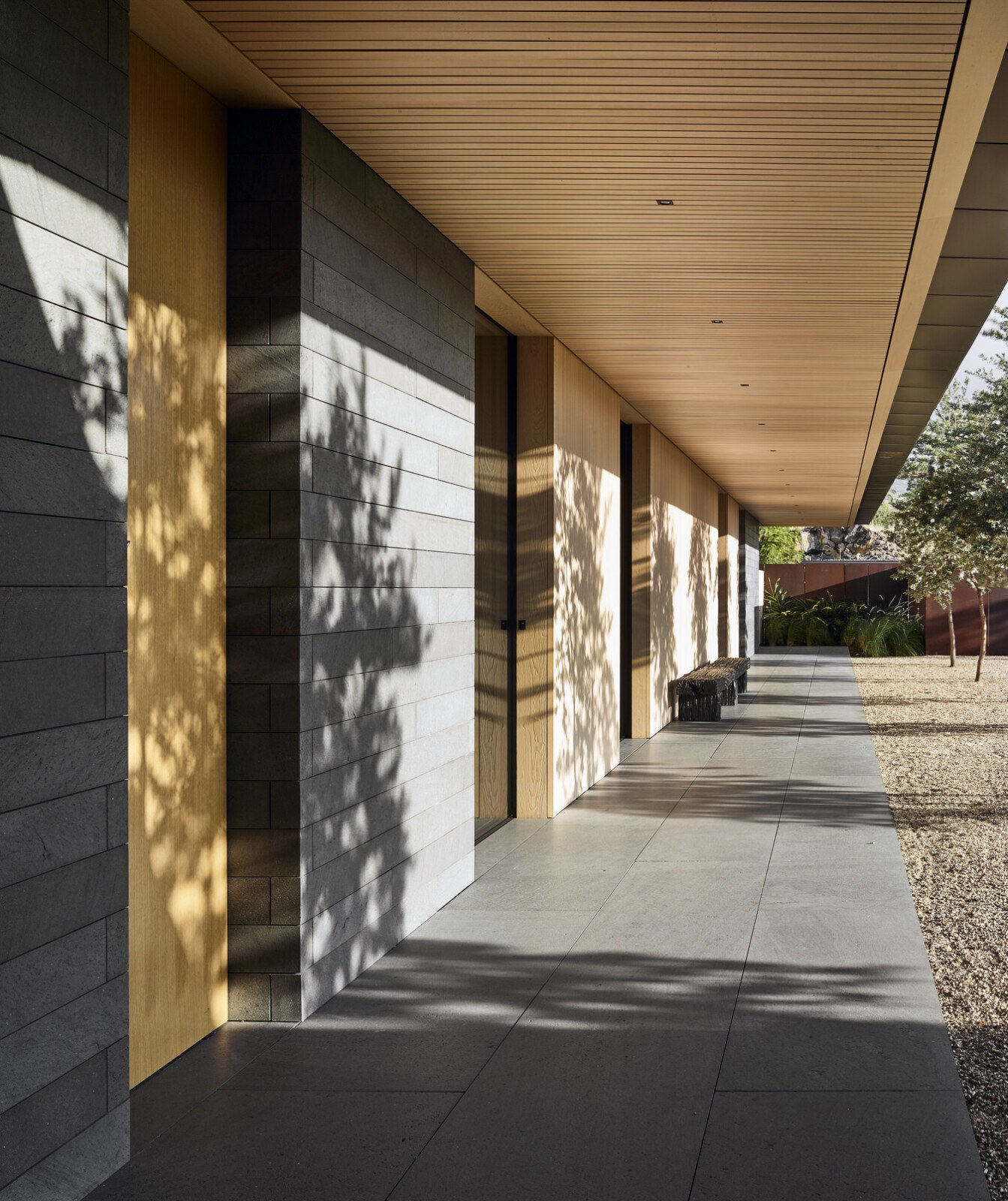
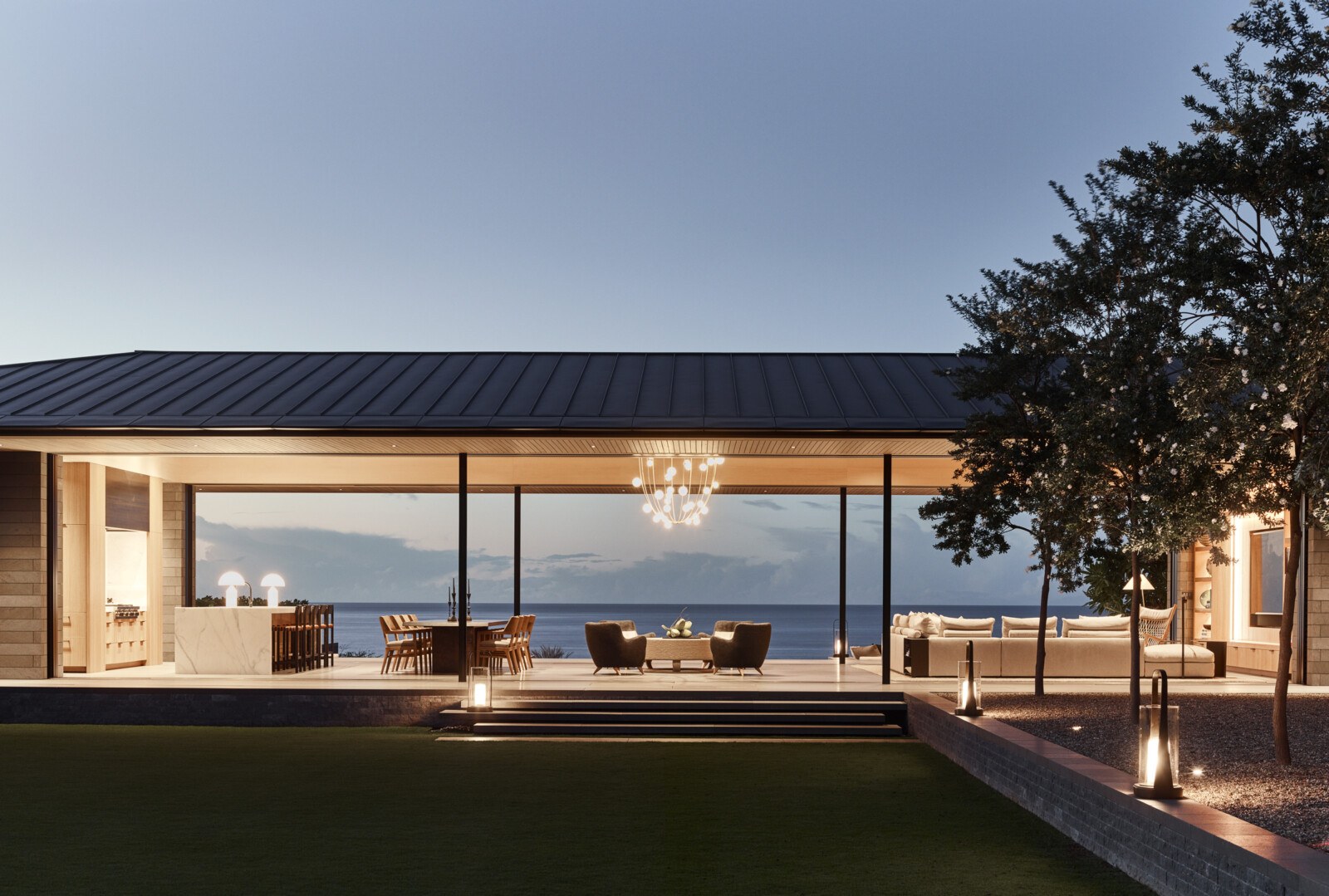
The home is embedded into the rugged landscape, with horizontal lines mirroring the waters on the horizon. There’s a rhythm and refinement here that transitions you from mauka to makai.
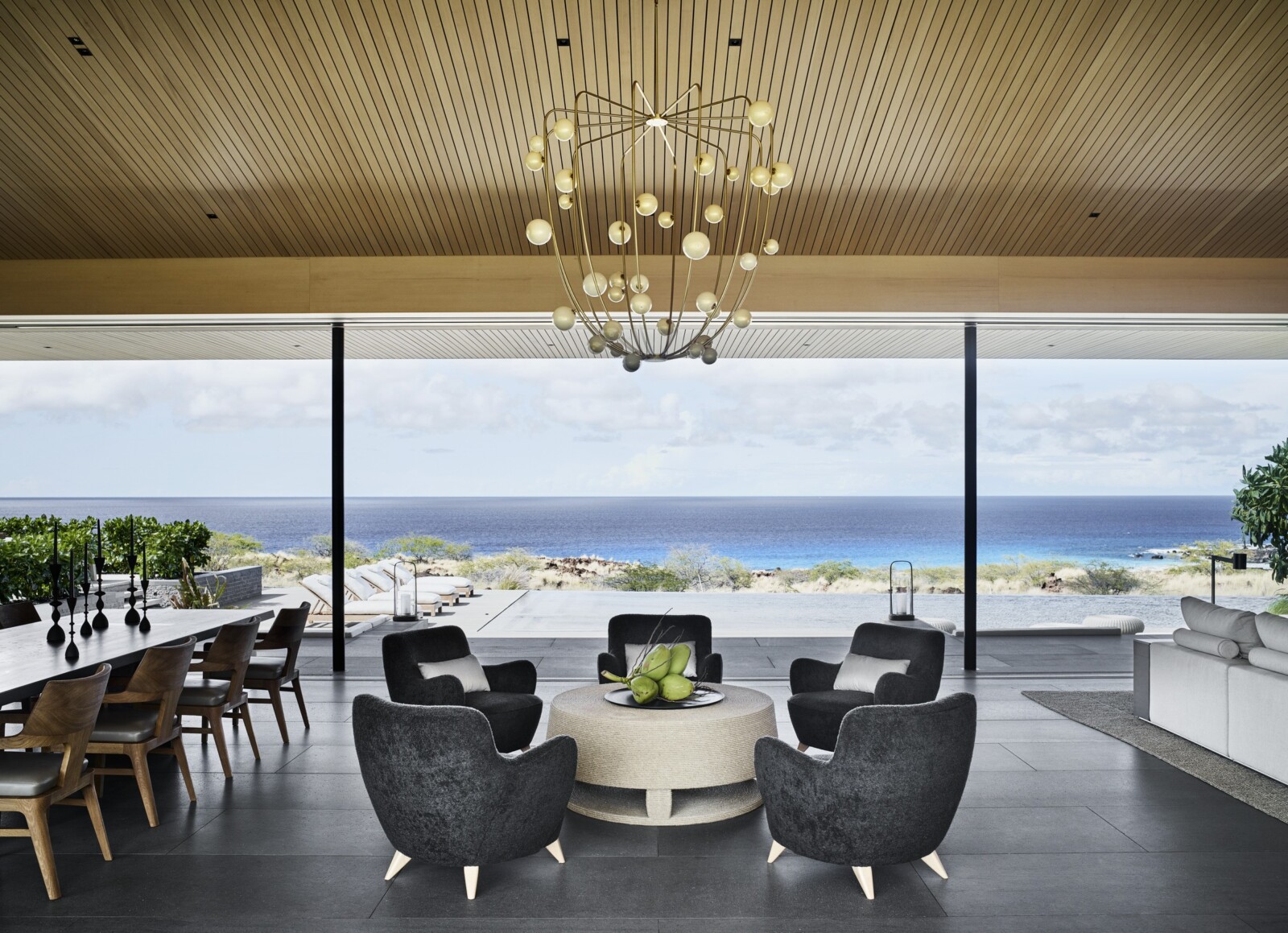
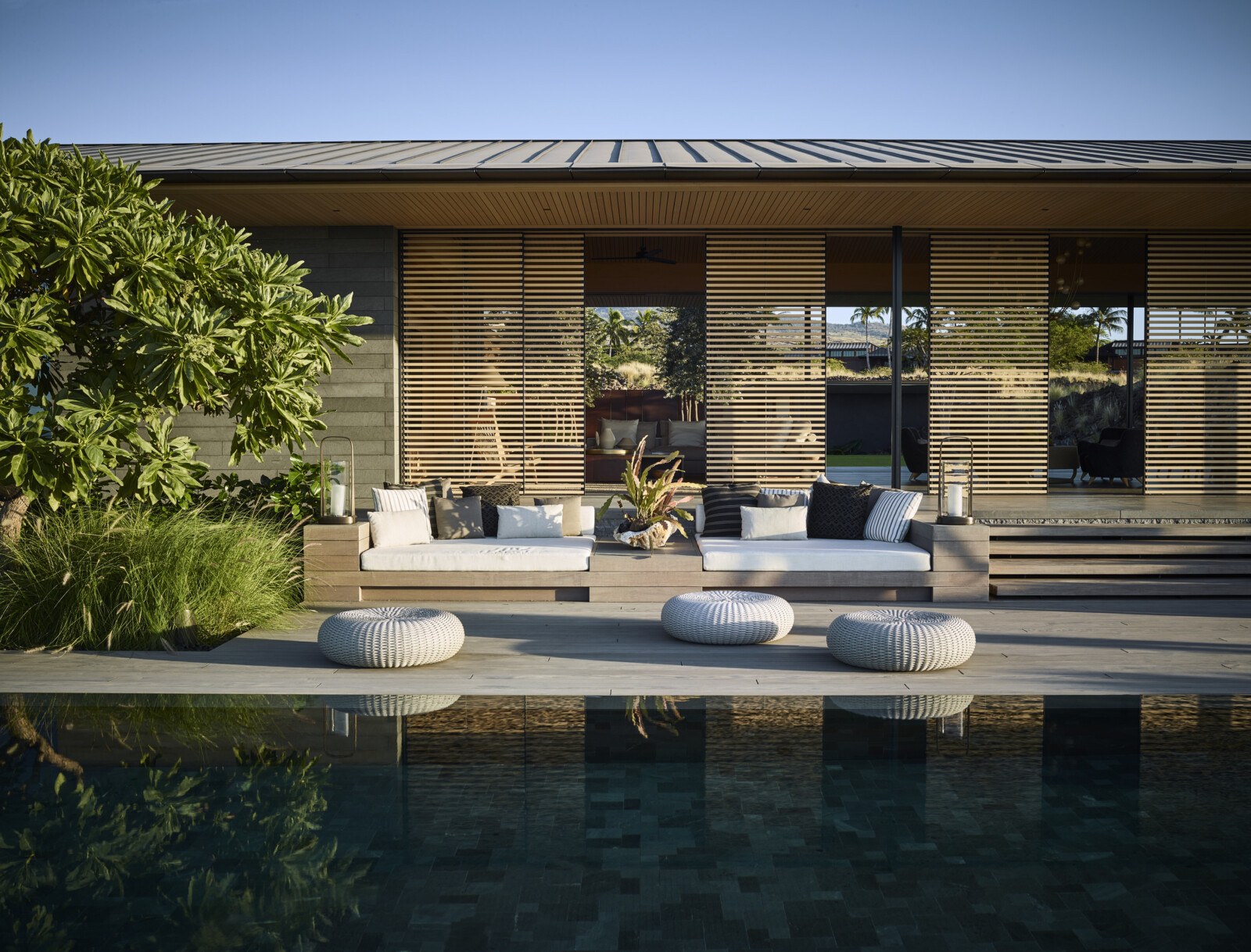

“A delicate response to the landscape, the house is meticulously detailed to thoughtfully transition between the natural and manmade, interior to exterior, and heavy and light.”
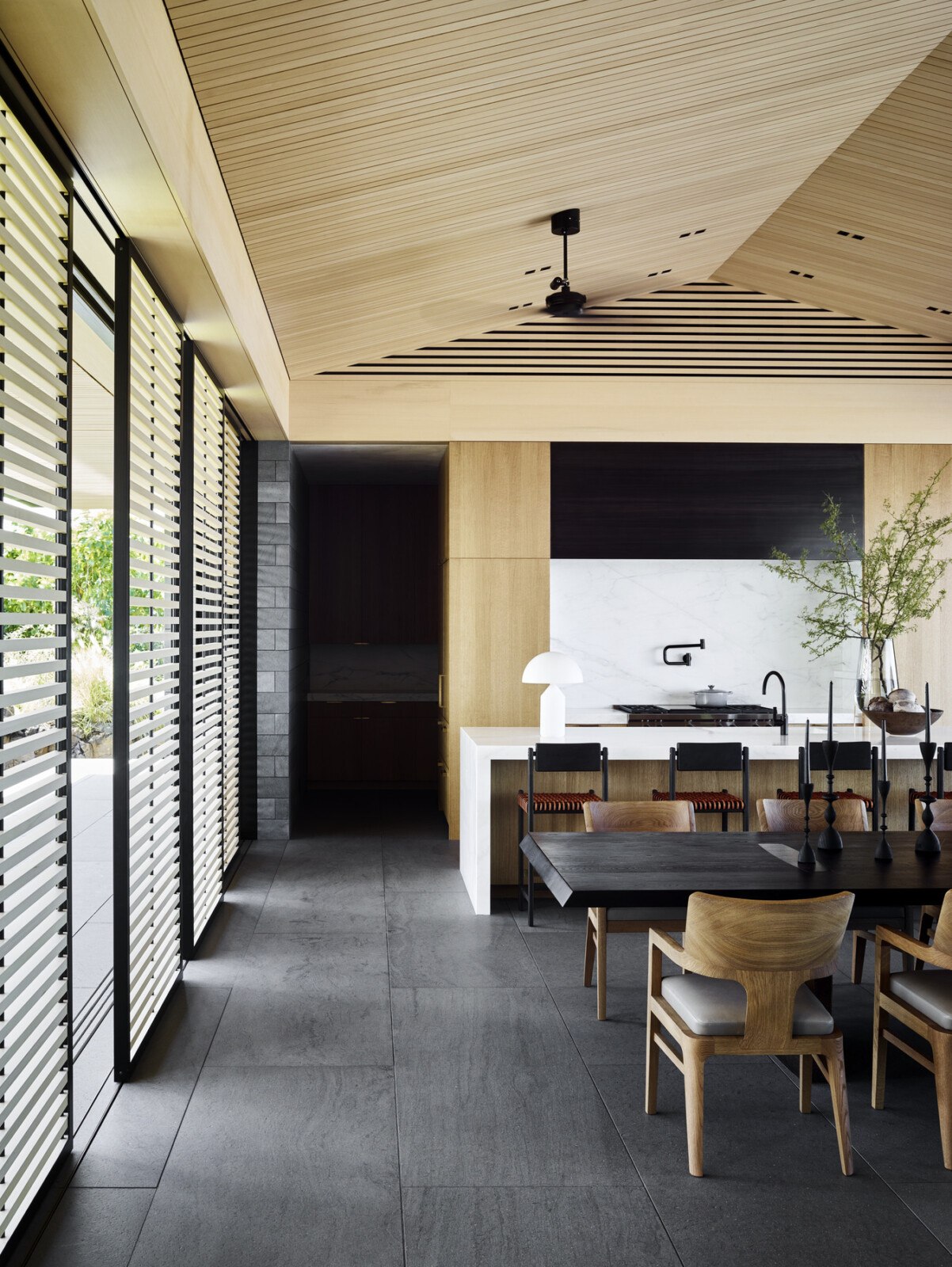
The simple repositioning of slatted screens can easily change the mood of a room. Dark gray basalt and the gold tones of oak complement the color palette outside, with bespoke cast-bronze fixtures drawing inspiration directly from the landscape.
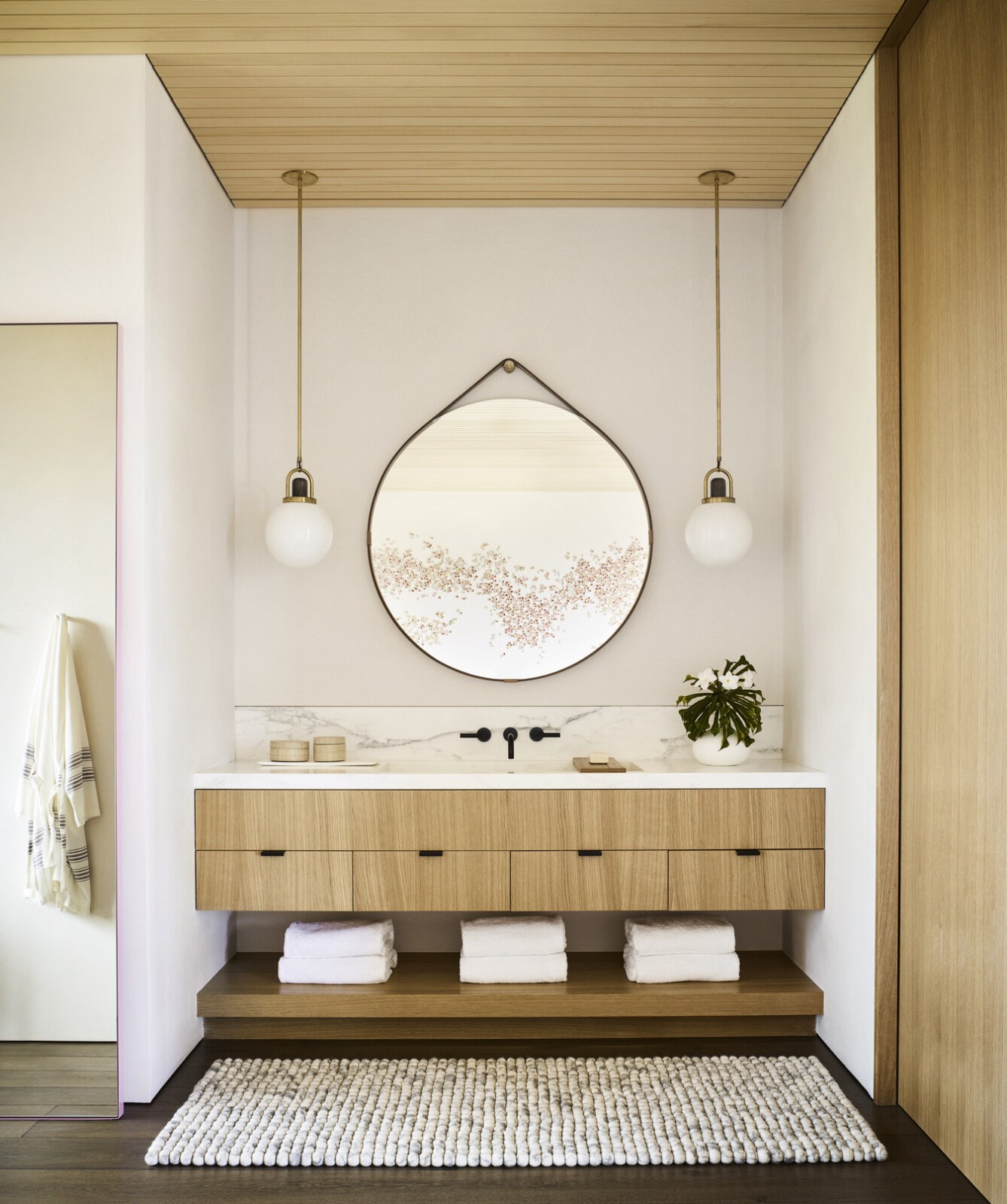
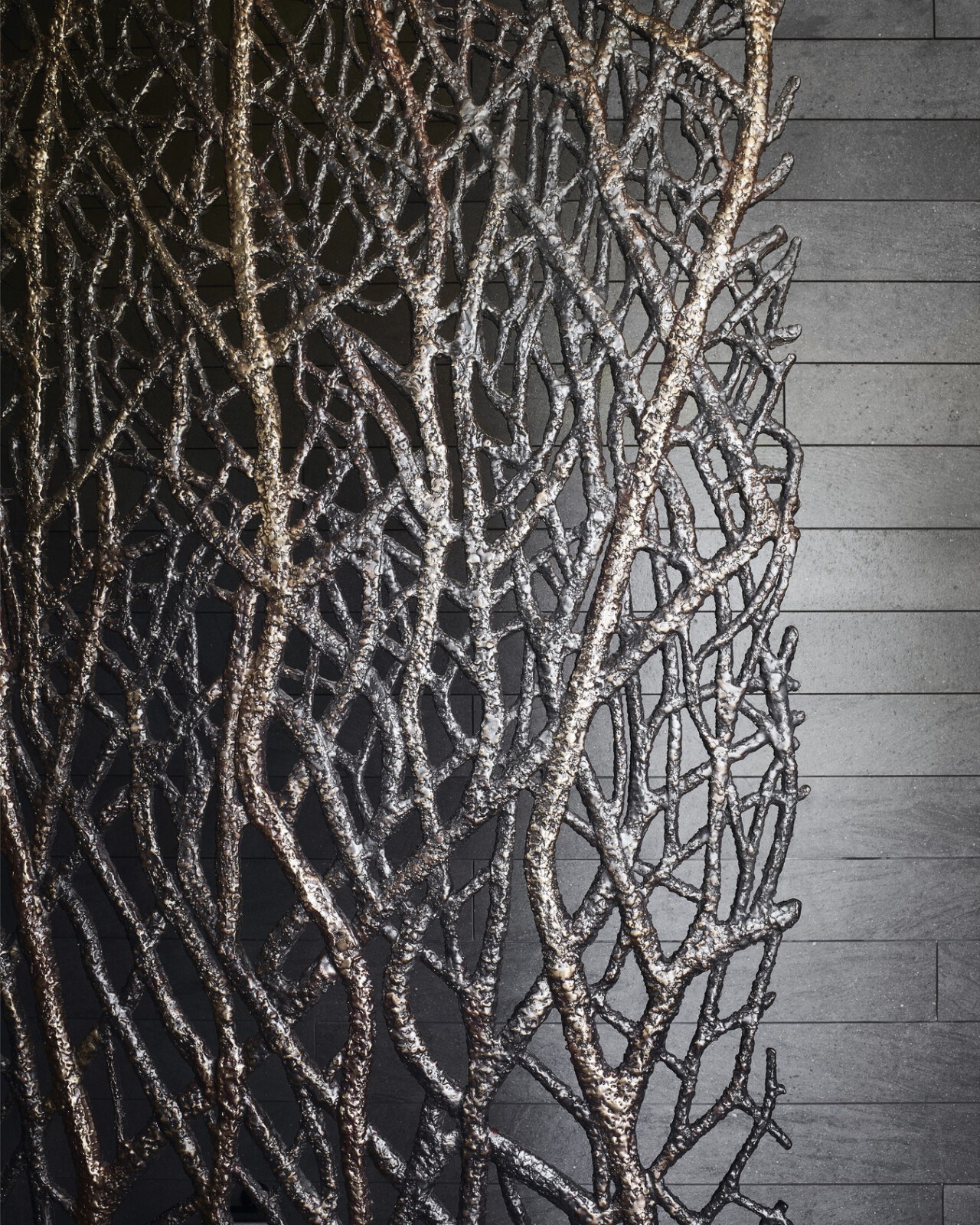

A corten fence demonstrates durability with its natural patina, and its placement represents a threshold between light and dark, rugged and refined, land and water.
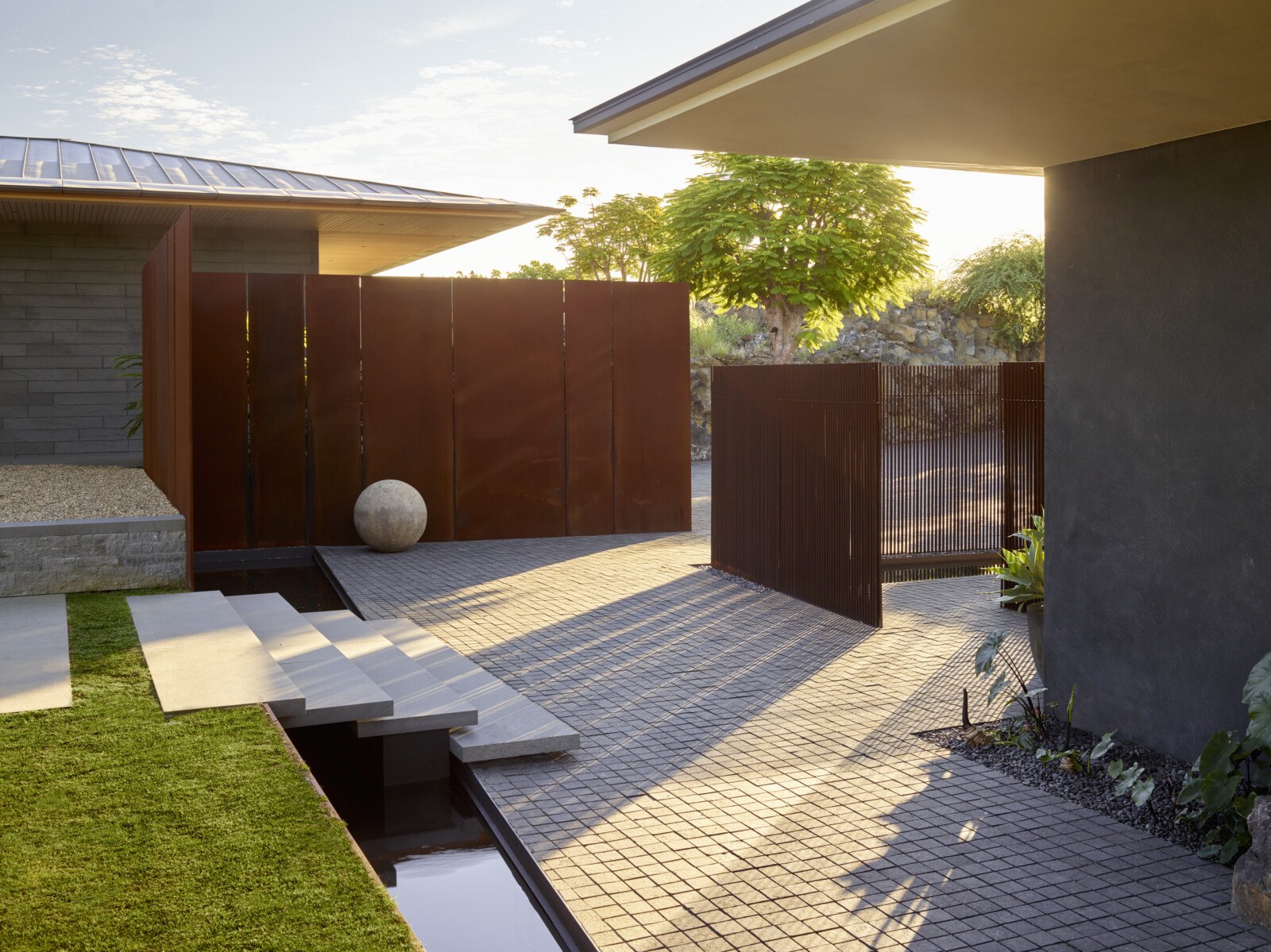
Process & Details
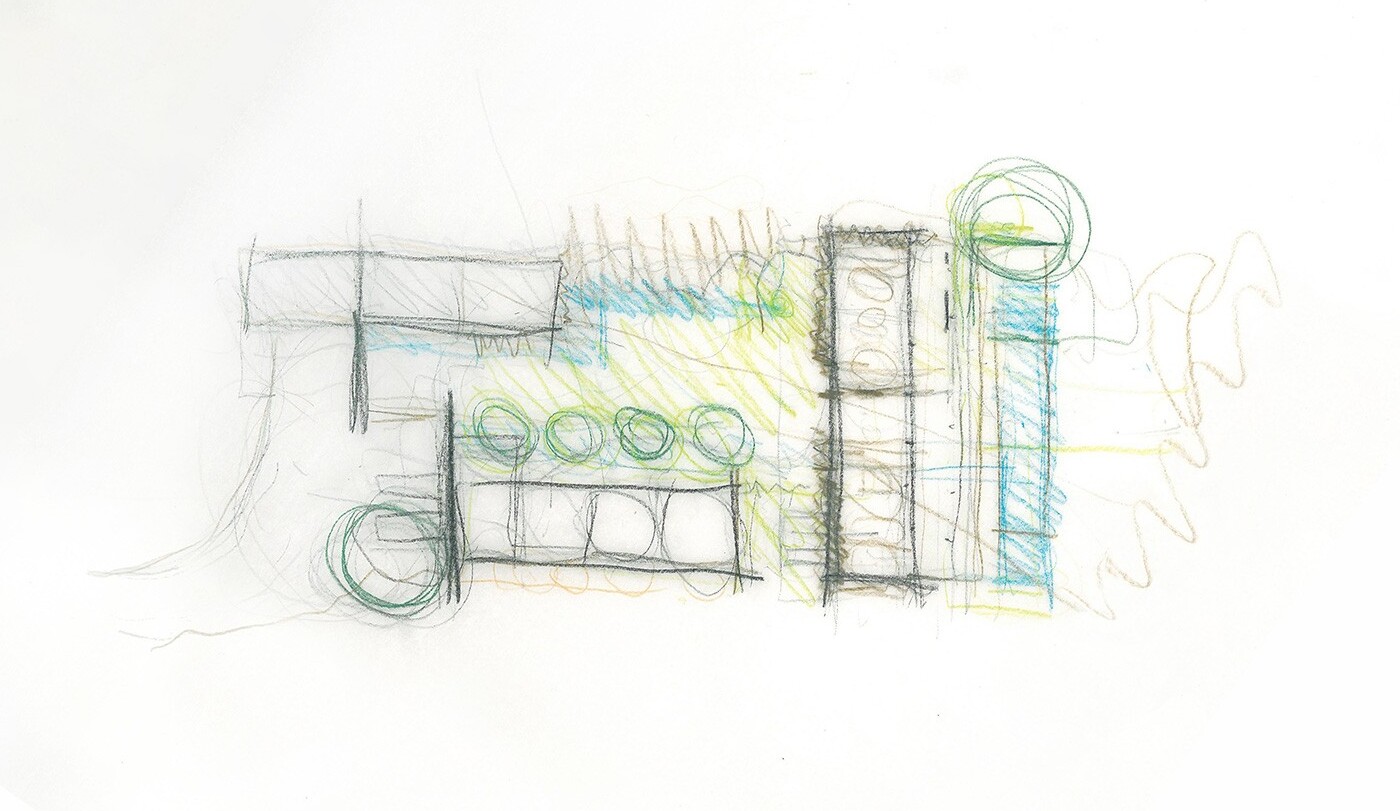
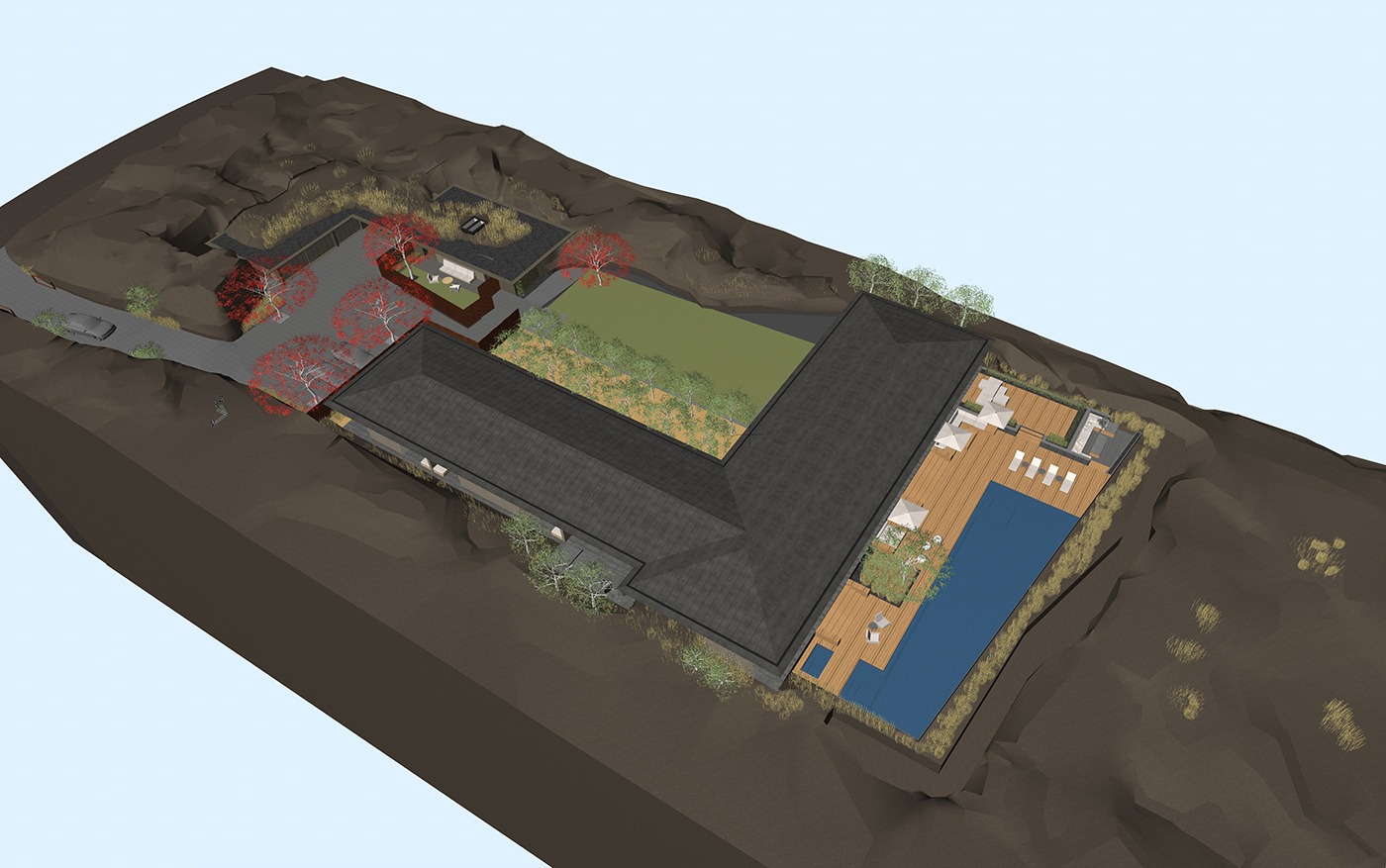
The Approach
The driveway, positioned between dramatic lava rock formations, leads to a sunken auto court and garage, screened from the house with decorative Corten steel panels.
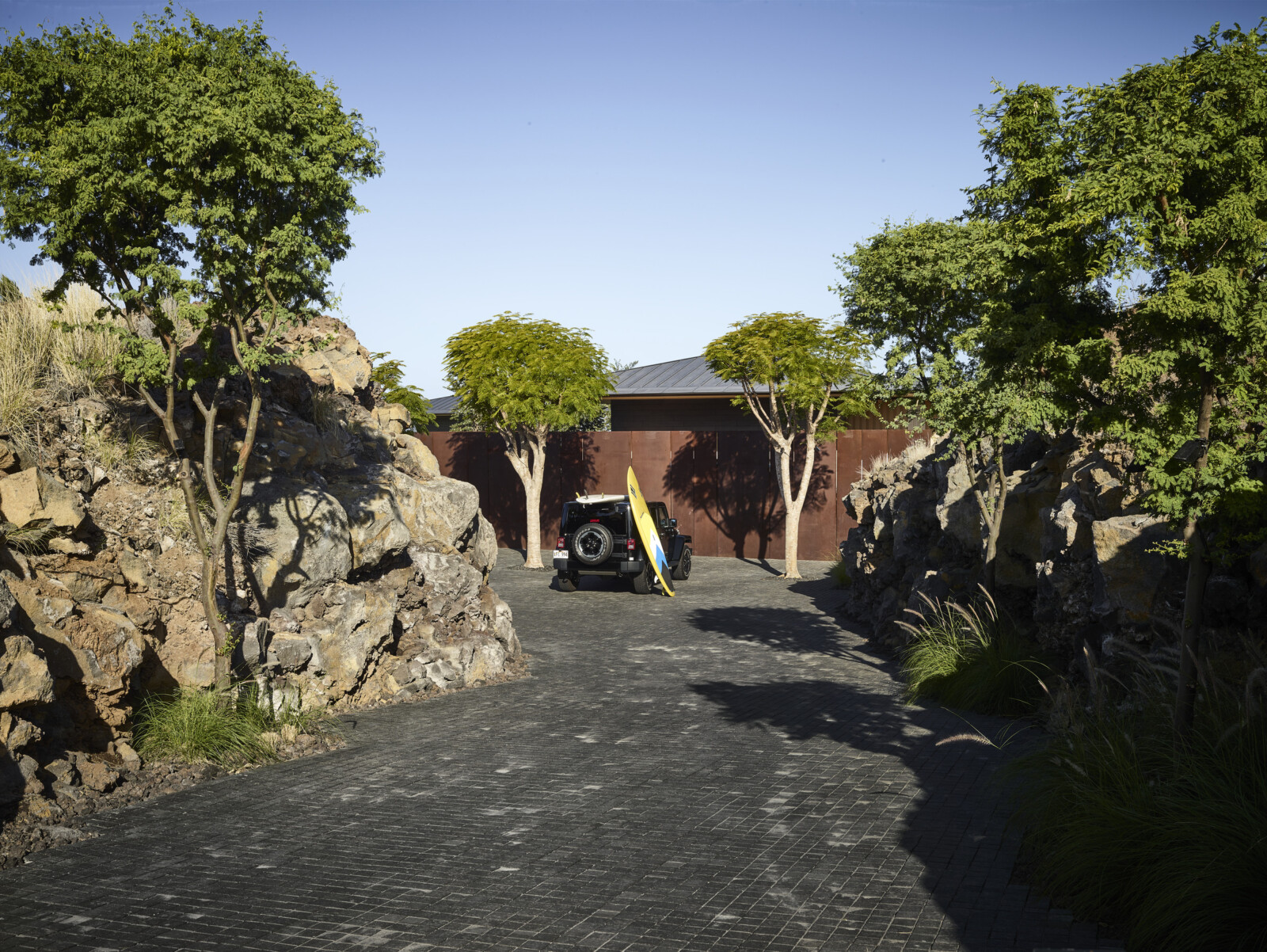
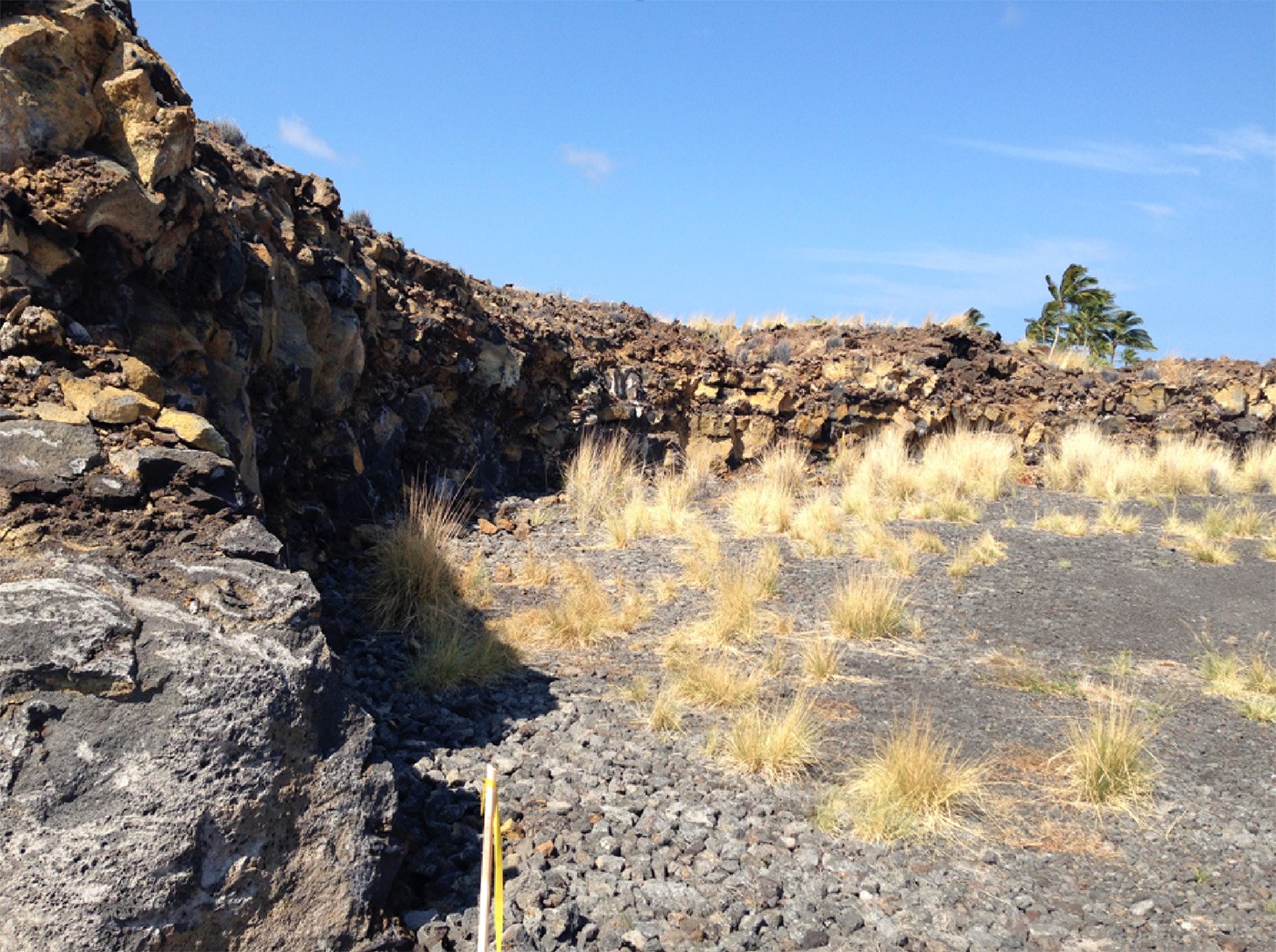
The Landscape
Carved into the rugged lava terrain, the guesthouse & garage tuck under and engage the native volcanic landscape. A private lanai takes the form of a grotto lined with calm reflecting pools.
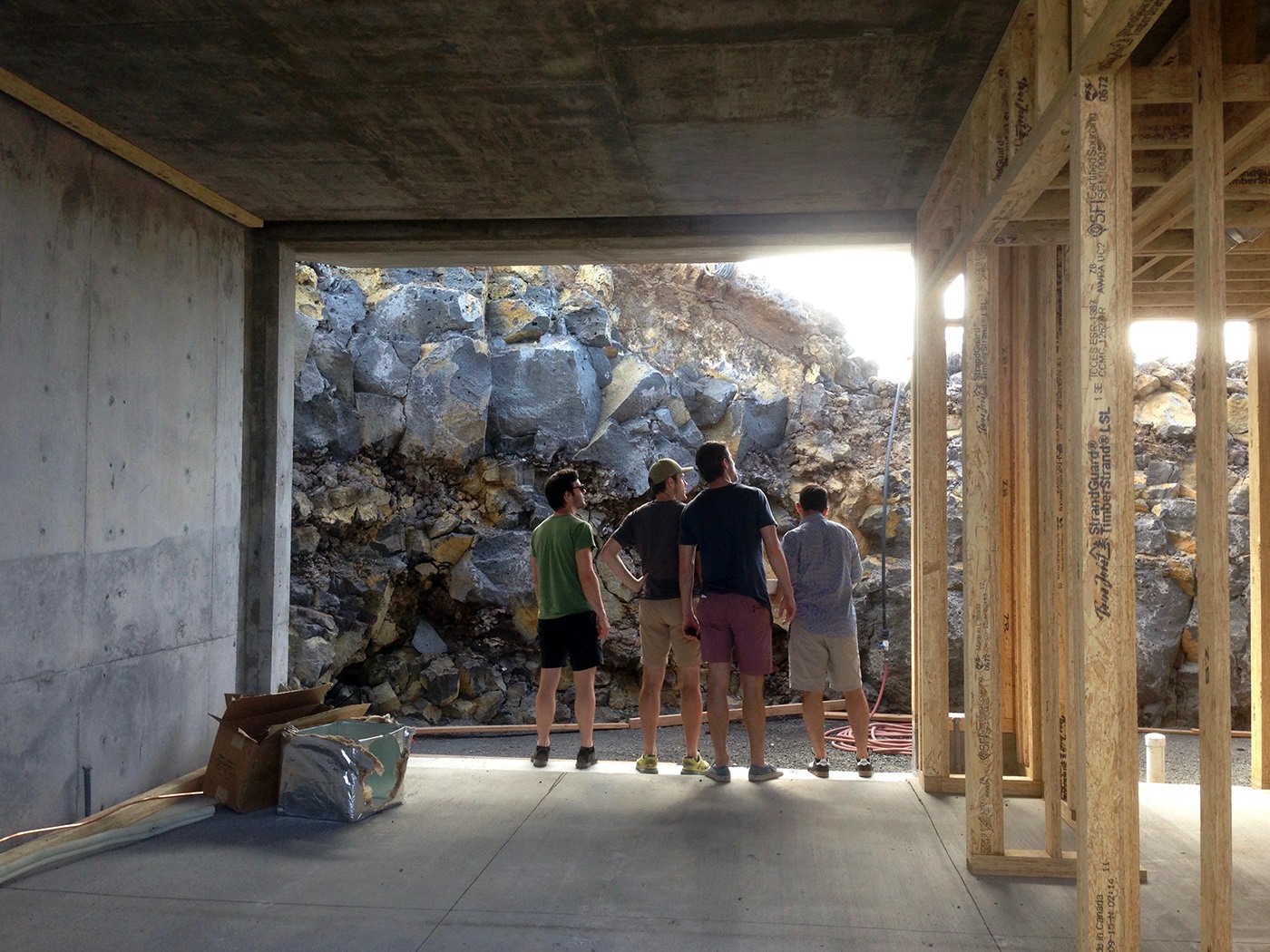
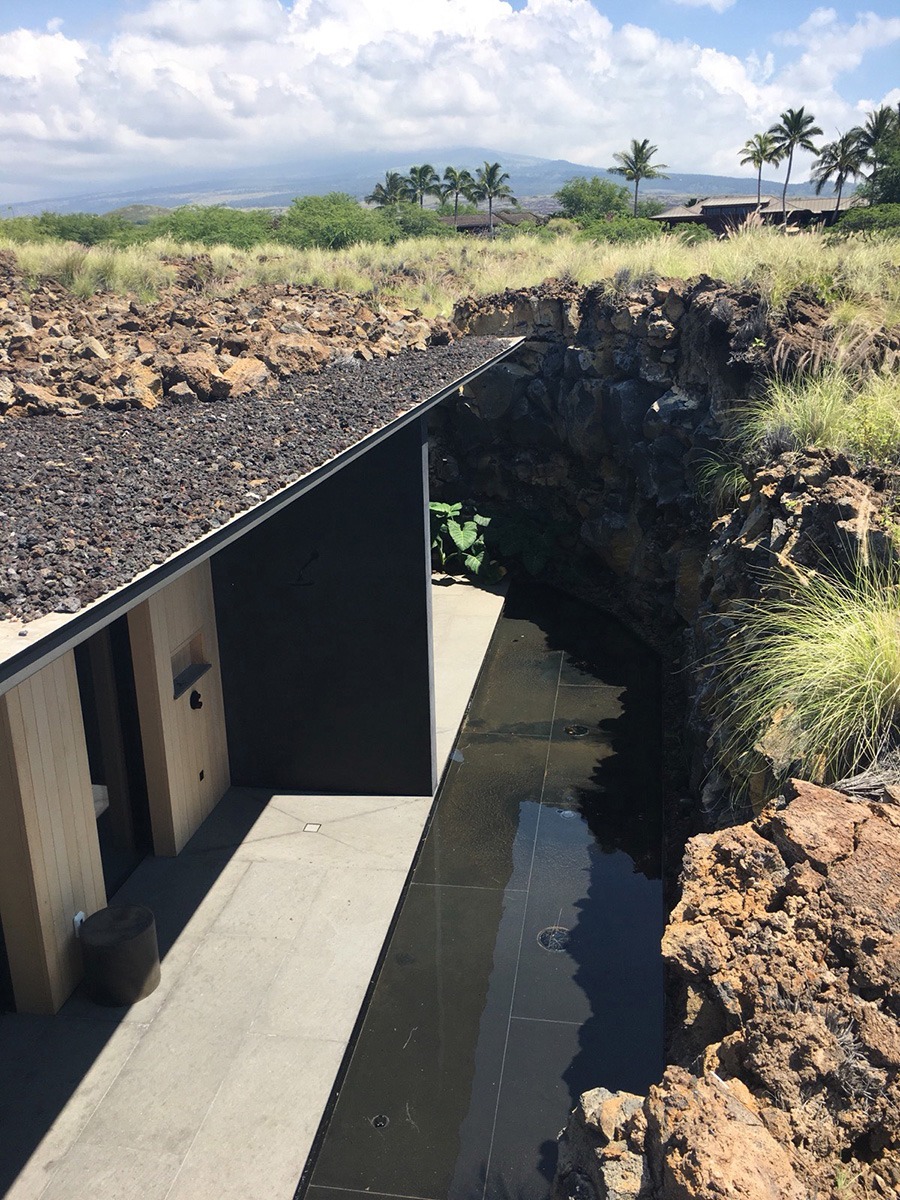
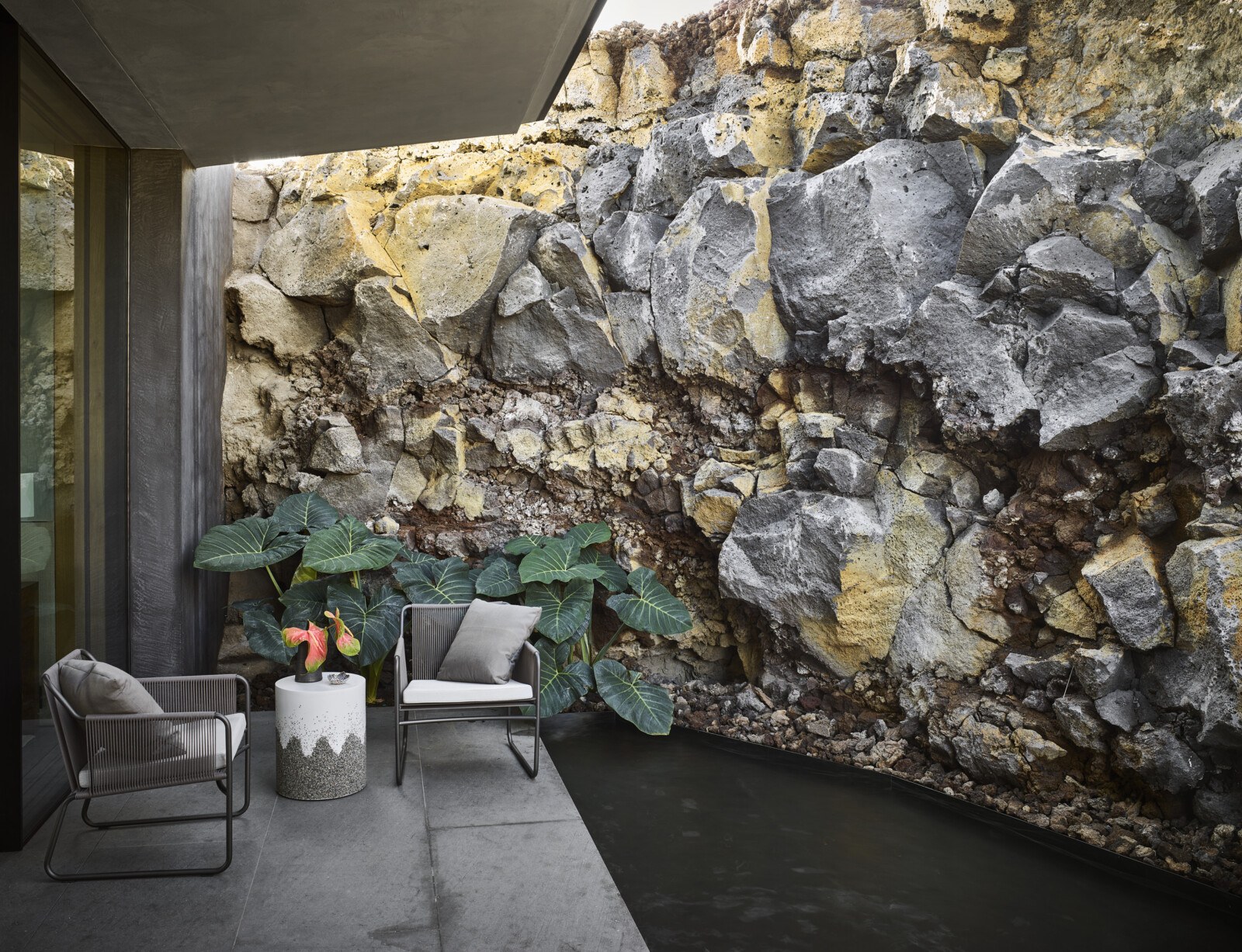
Elevated Courtyard
An elevated bosquet of flowering shade trees frames the entry courtyard and guest bedroom wing.
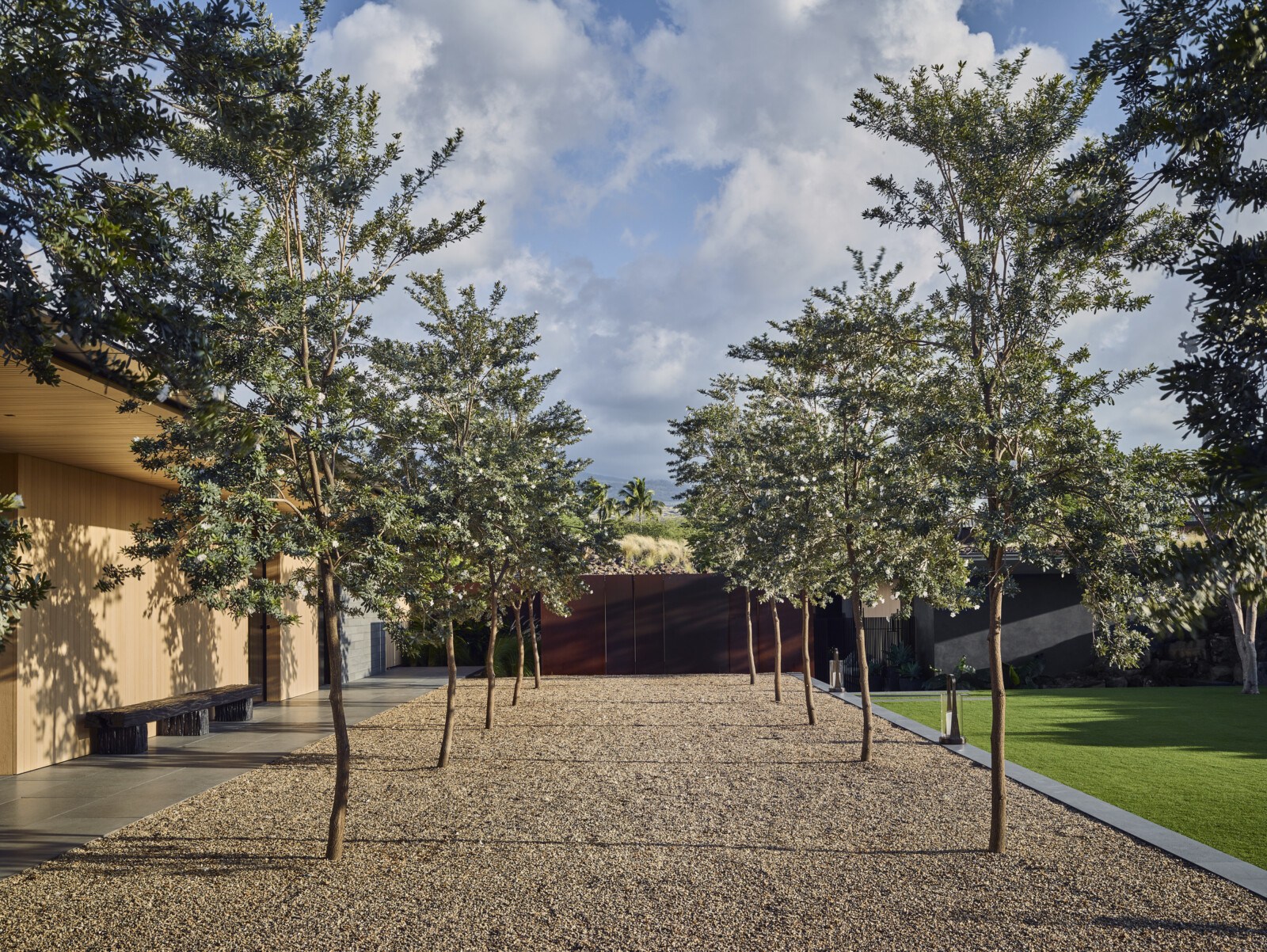
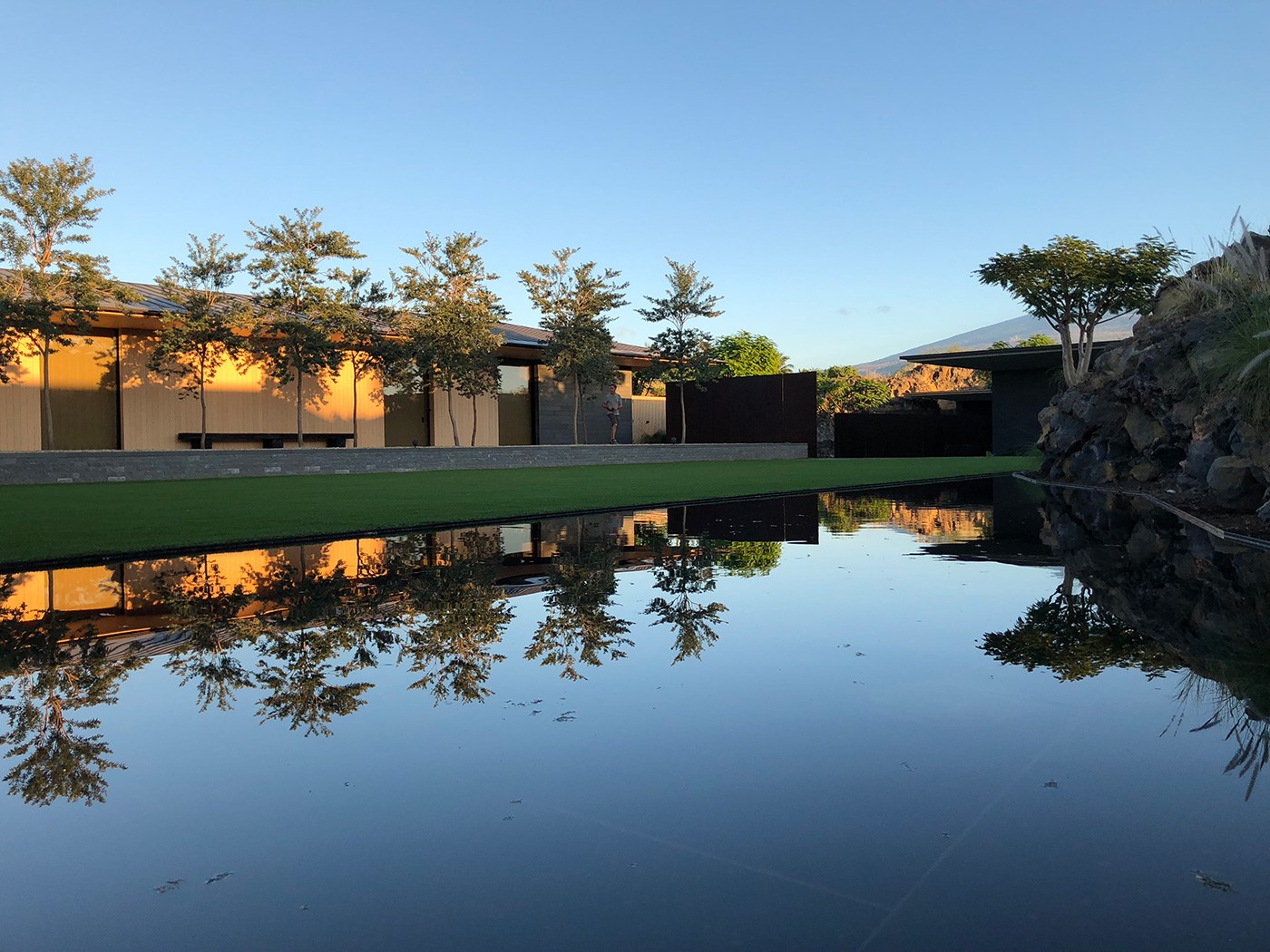
Shelter from the Elements
With the goal of minimizing visual clutter, our team incorporated gutters and downspouts seamlessly into the home’s roof design.
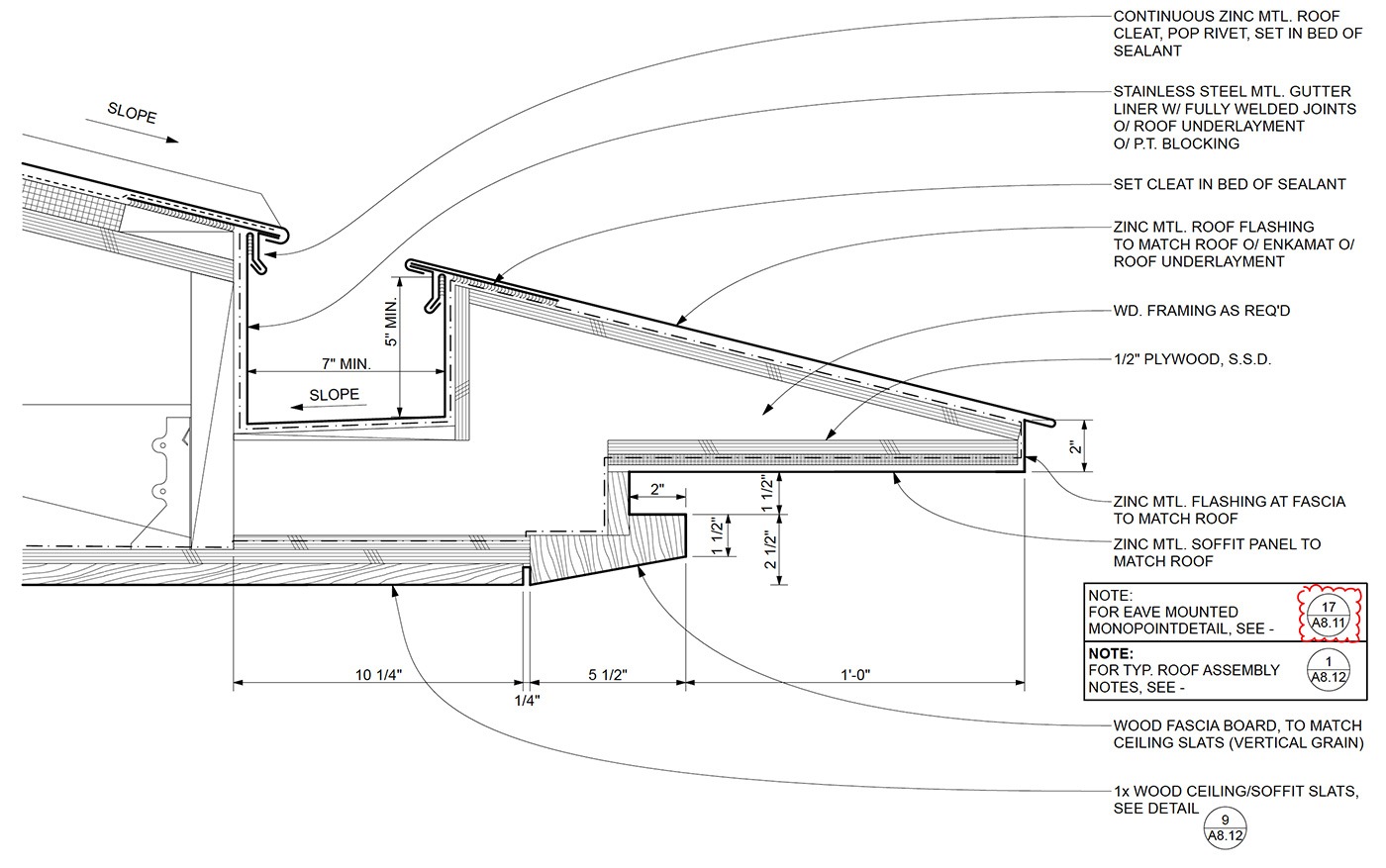
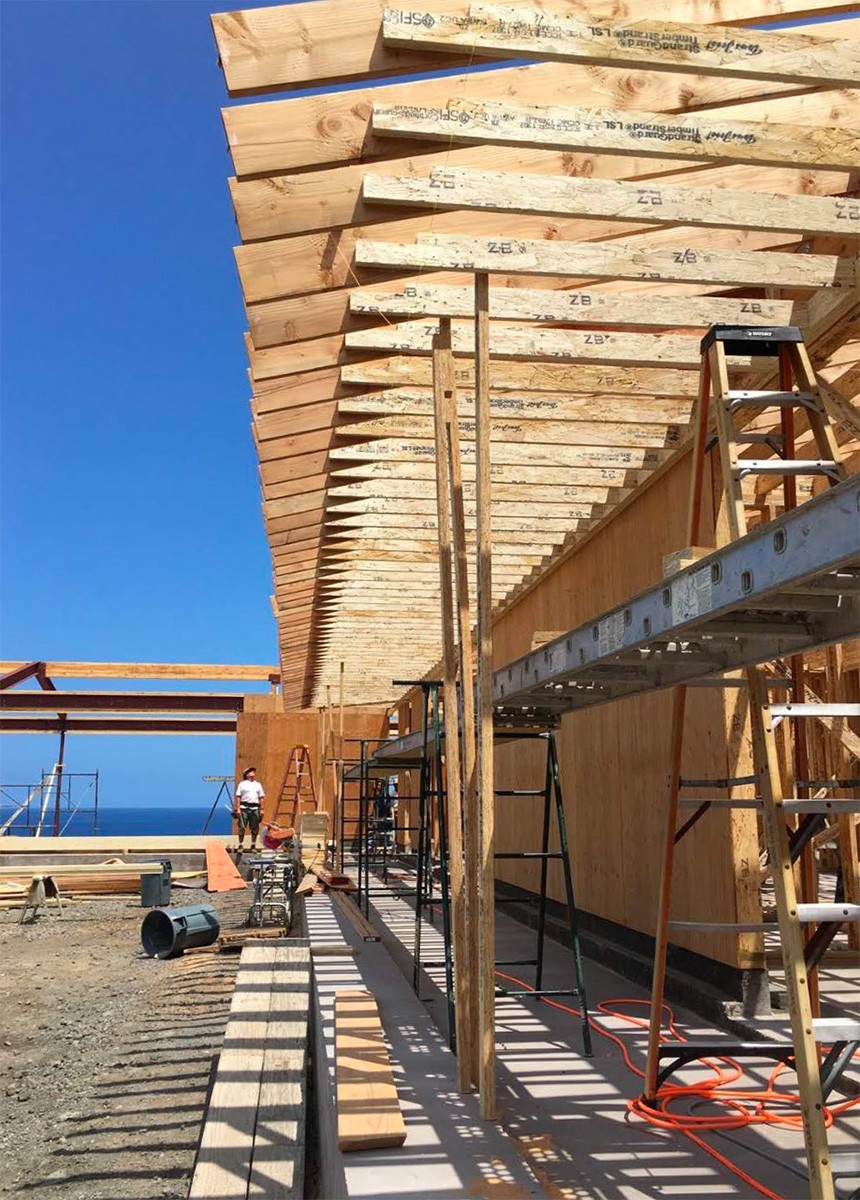
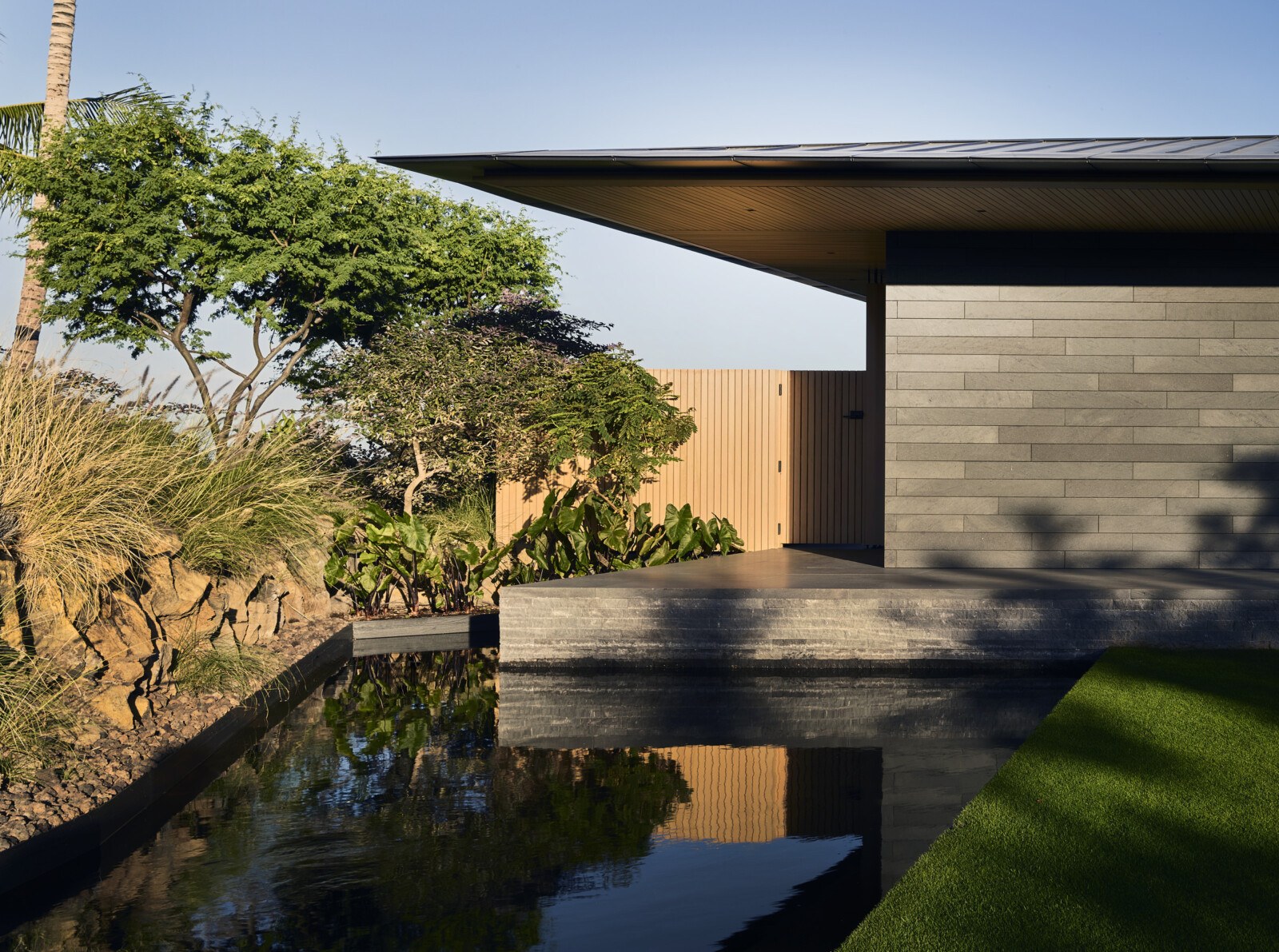
Screen time
Operable vertical louvers allow for varying levels of privacy and enclosure, wind and shade control.
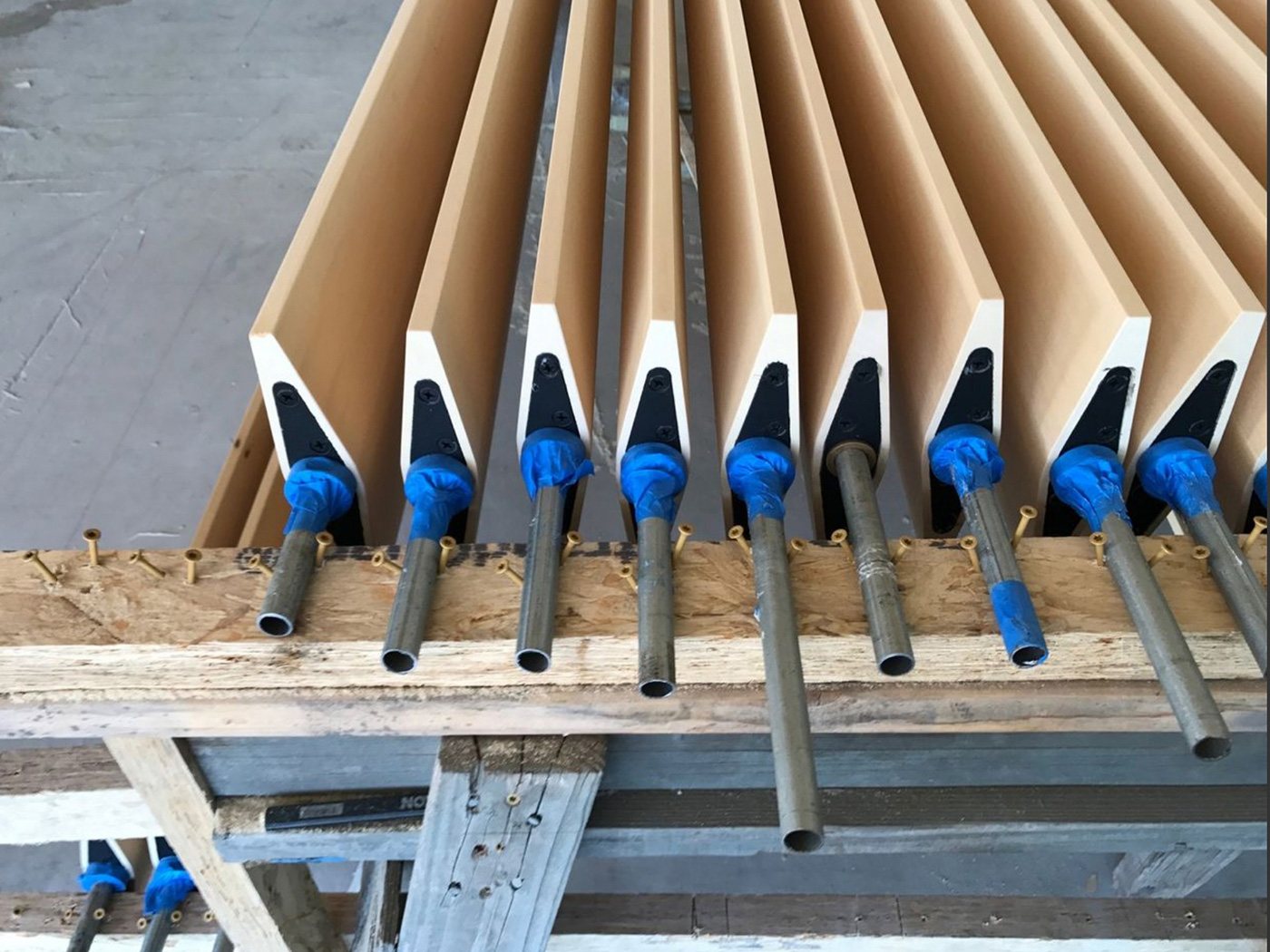
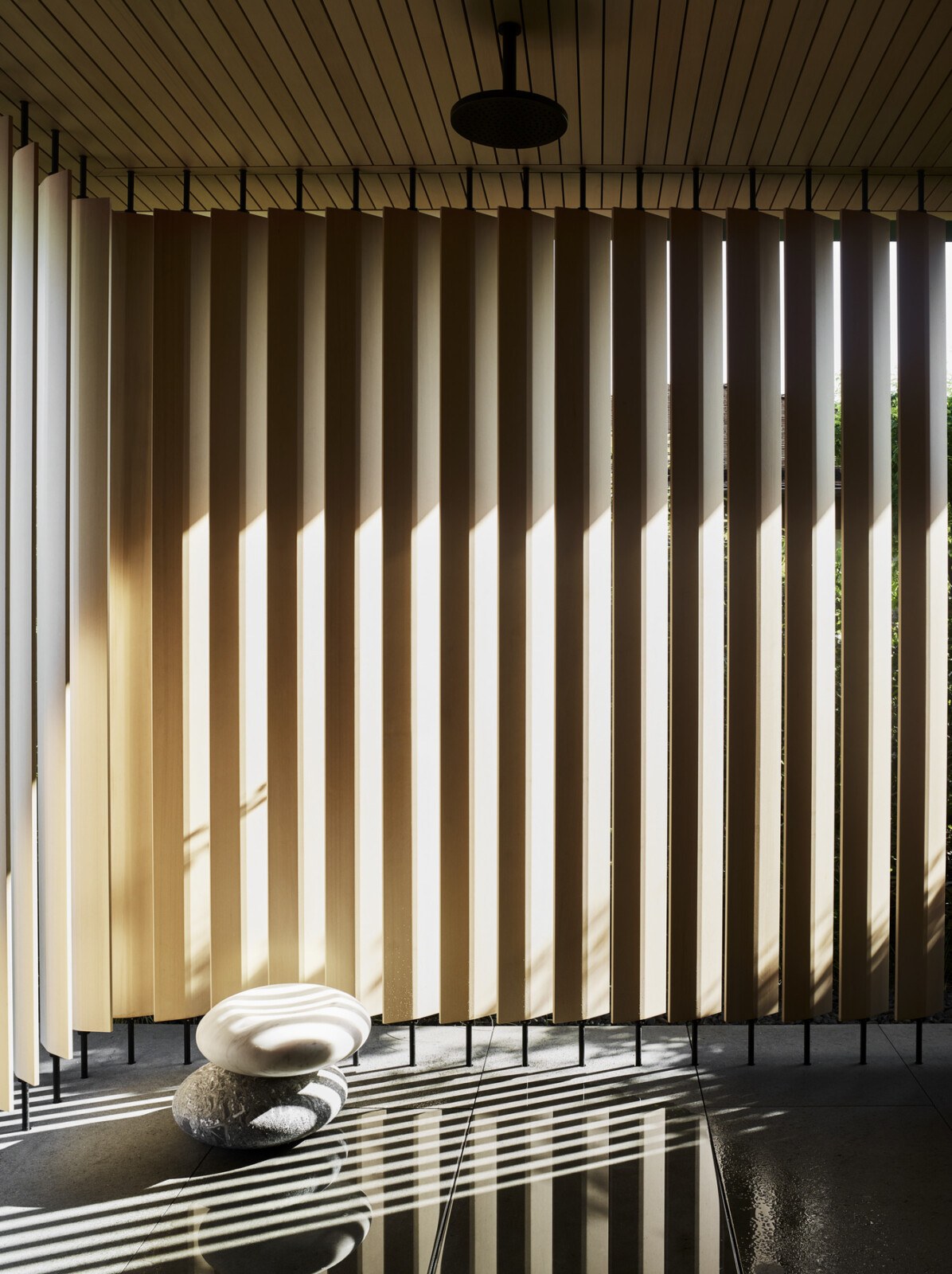
The Setting
Named Kua Bay Residence, the house overlooks its namesake on the coast of Kona, with views of white sand beaches and crystal blue waters.
