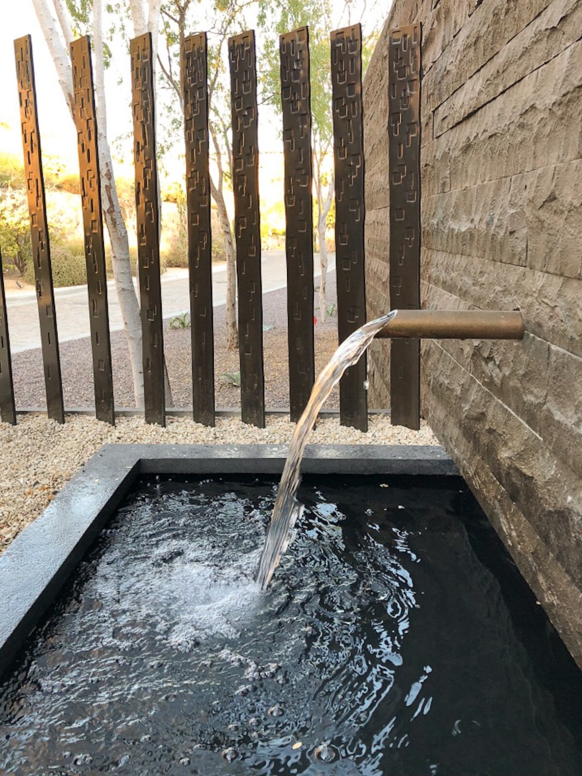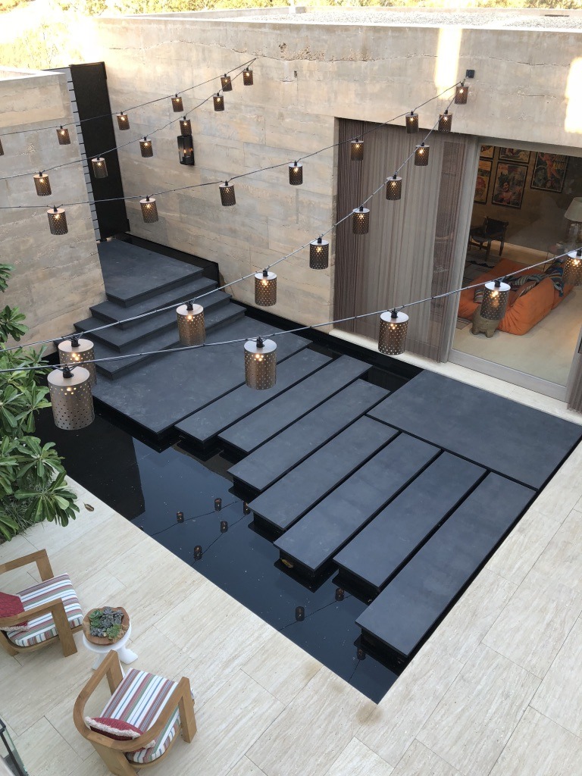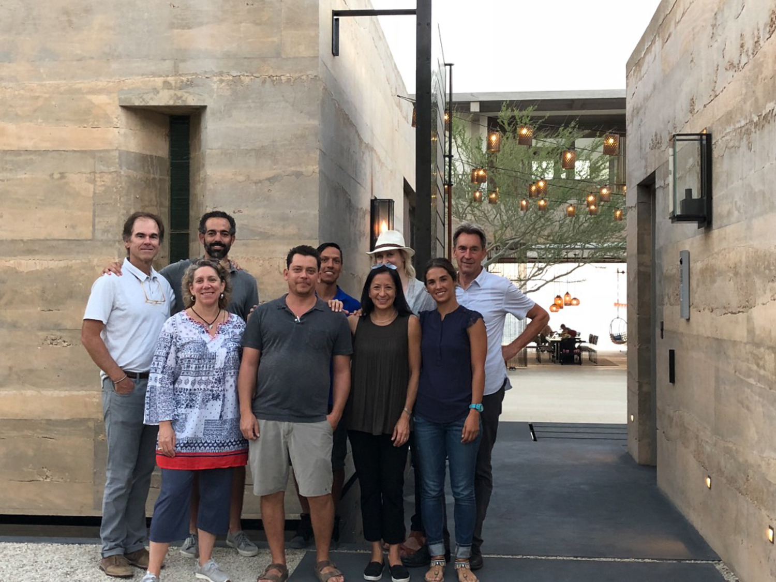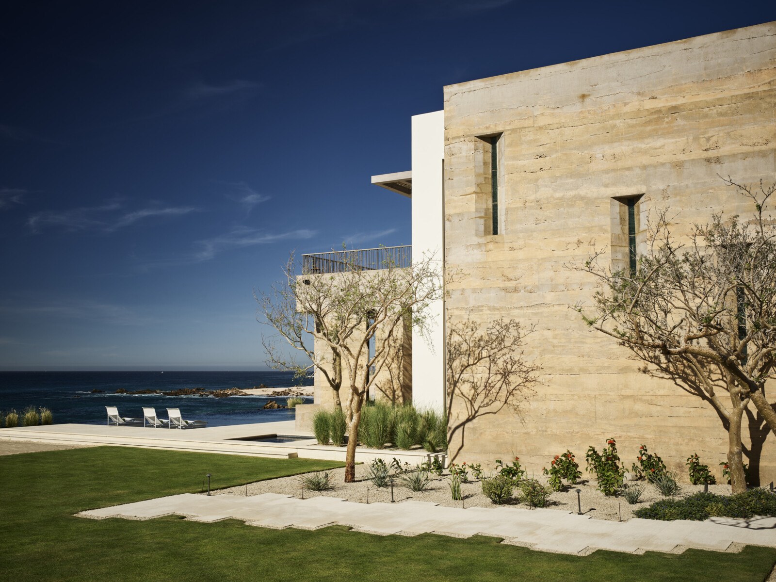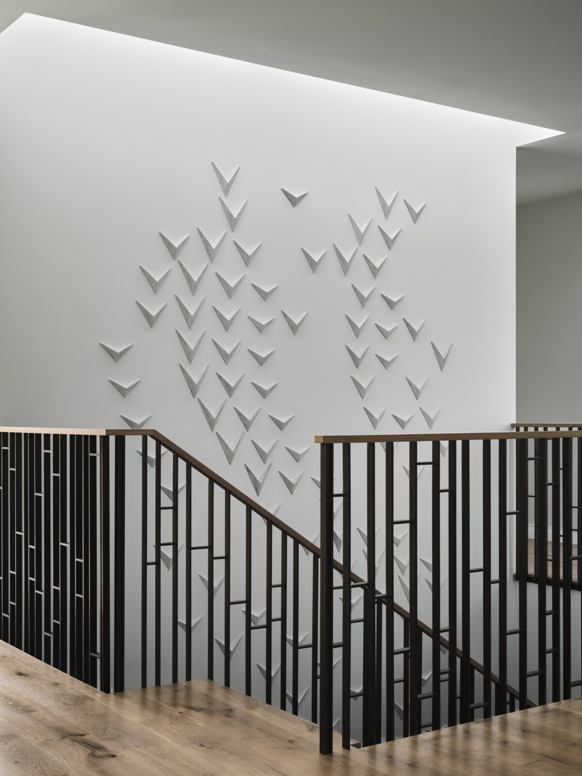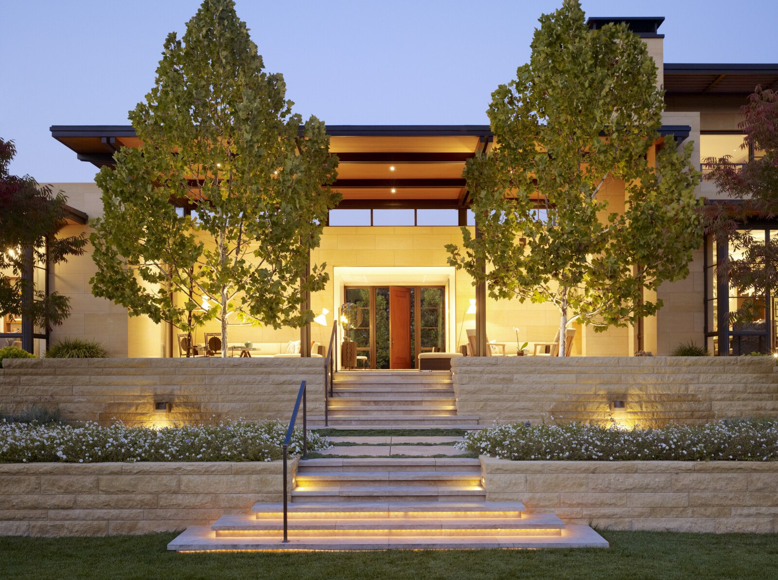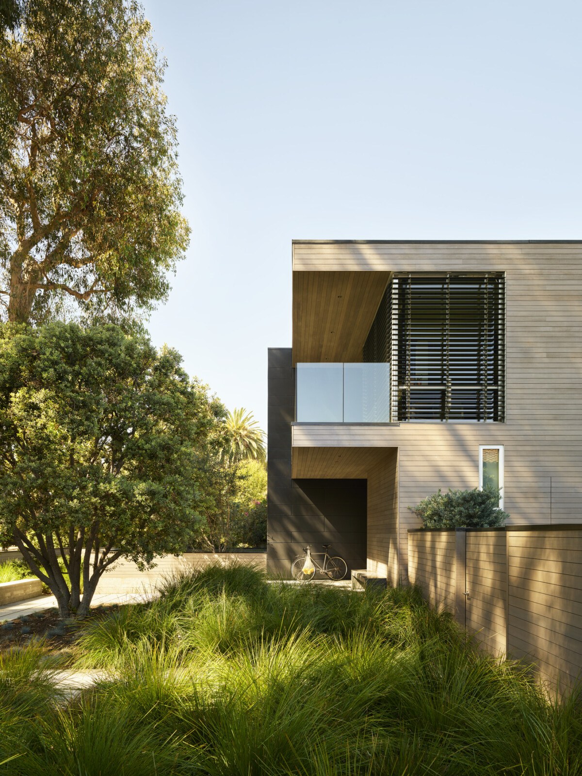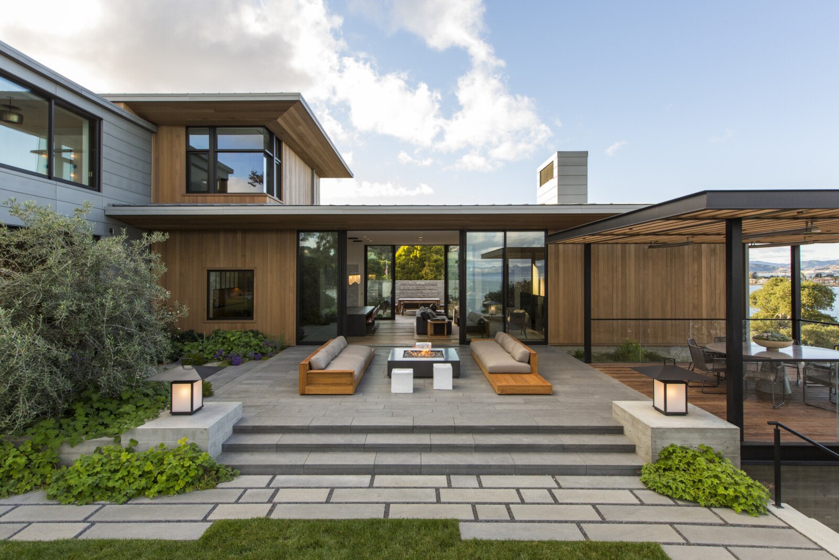Sun-kissed architecture perfectly harmonizes with the surrounding landscape, where the desert meets the sea.
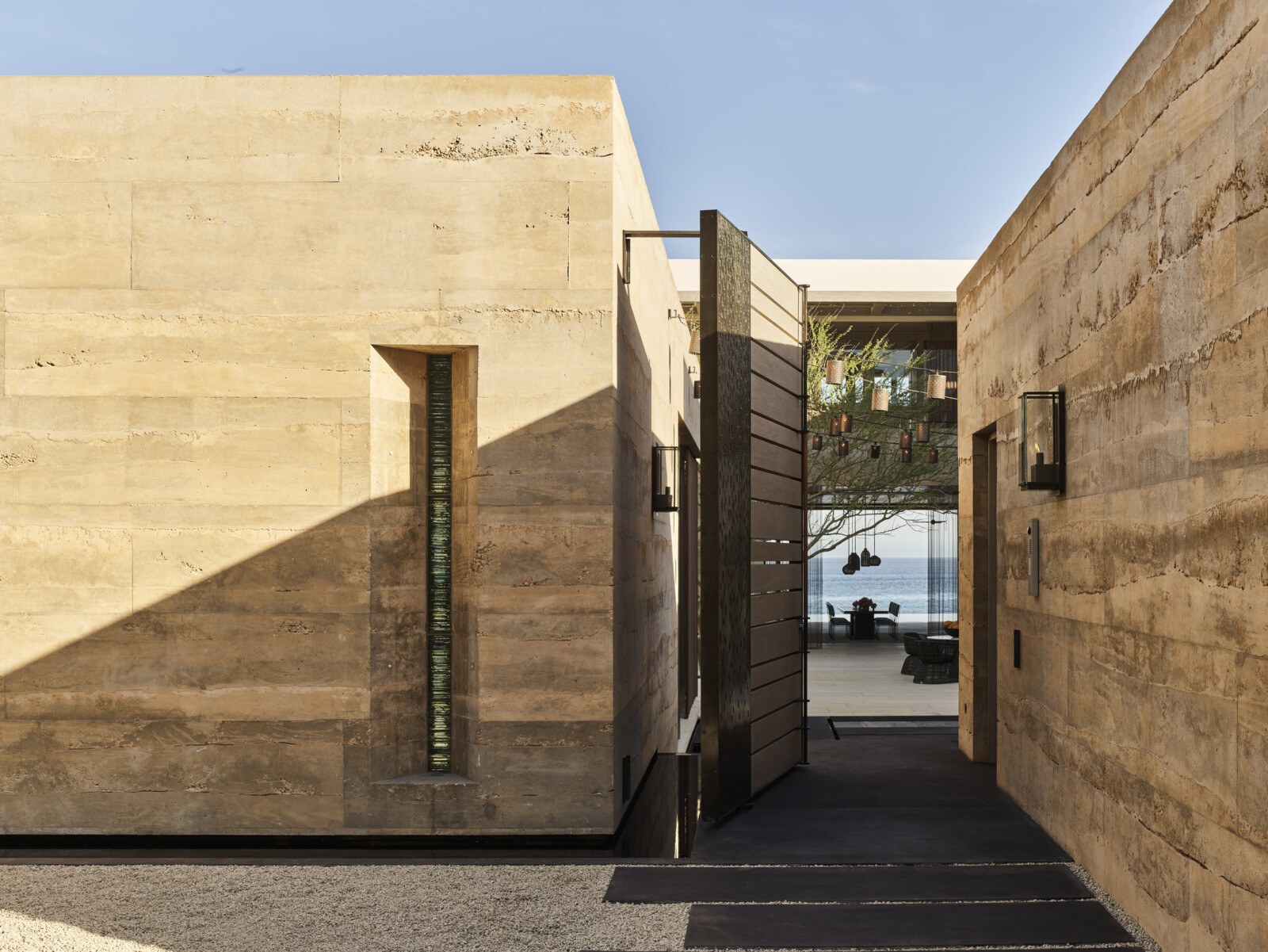
A bronze and teak gate comes into view as you approach the home, guarding a tranquil water feature with stones that appear to float upon its surface. The sound of trickling water draws you toward the courtyard beyond.
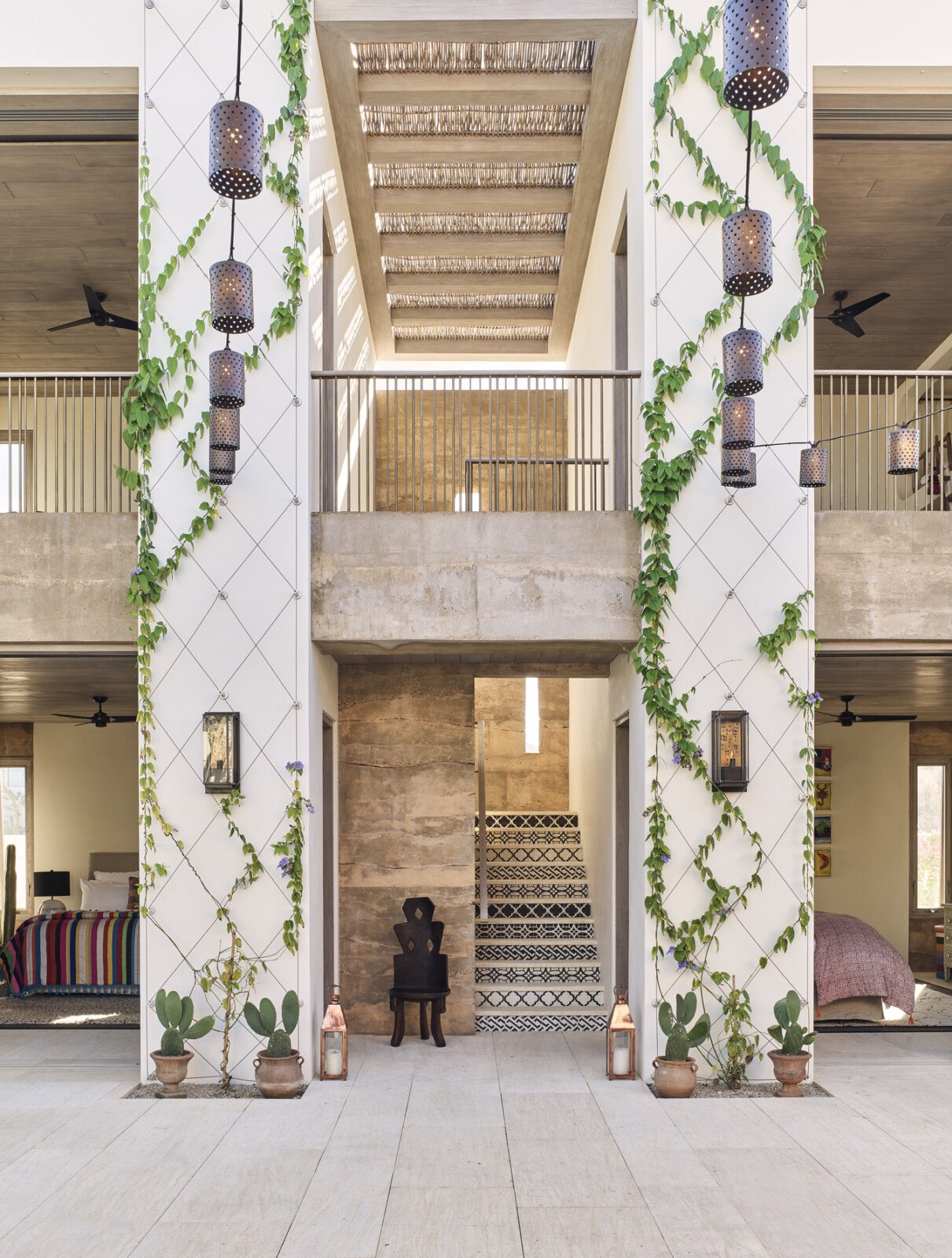
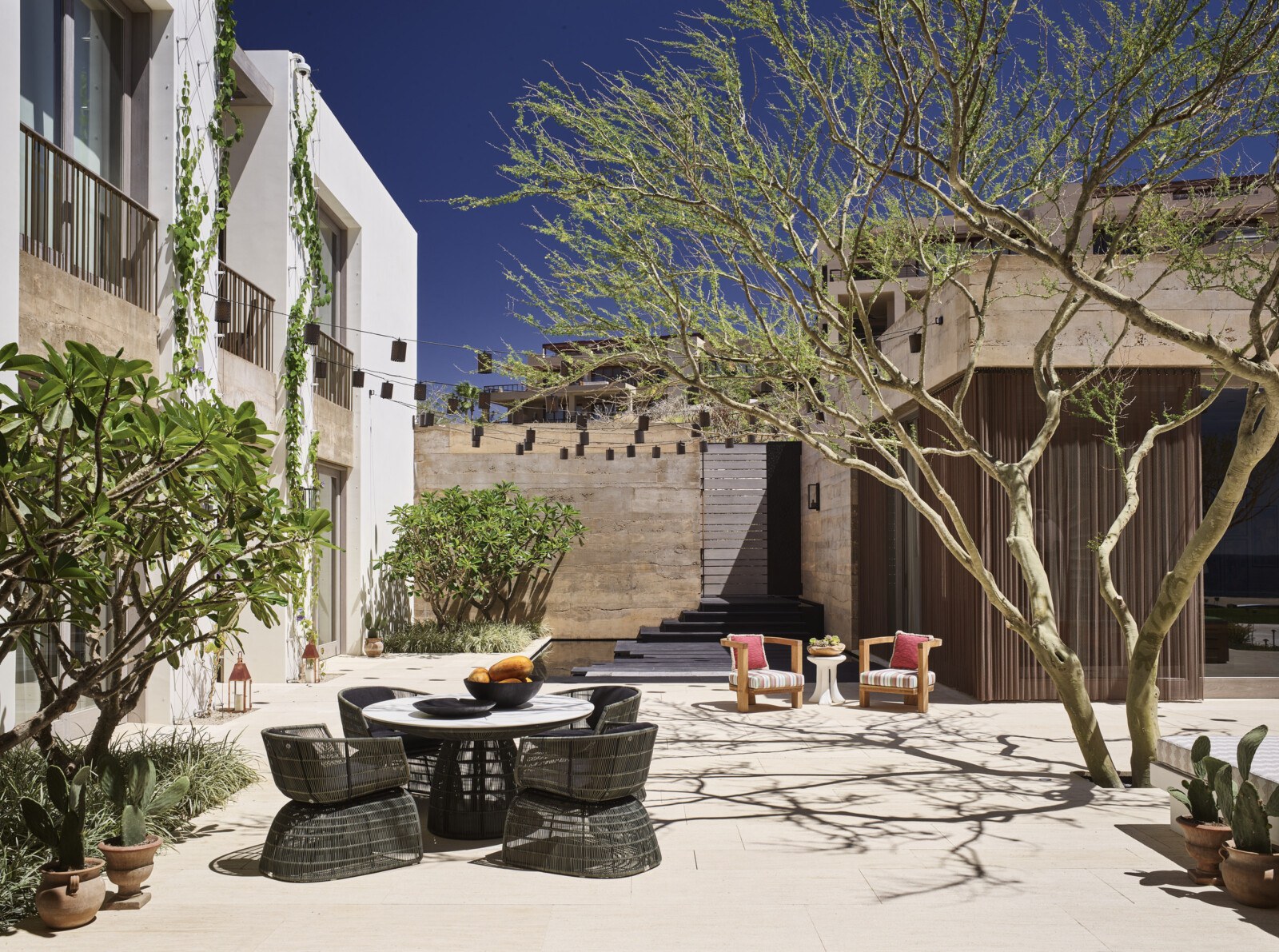

“On a breezy day the plumeria trees drop flowers into the water that float around the stone pavers, catching your eye and slowing your step.”
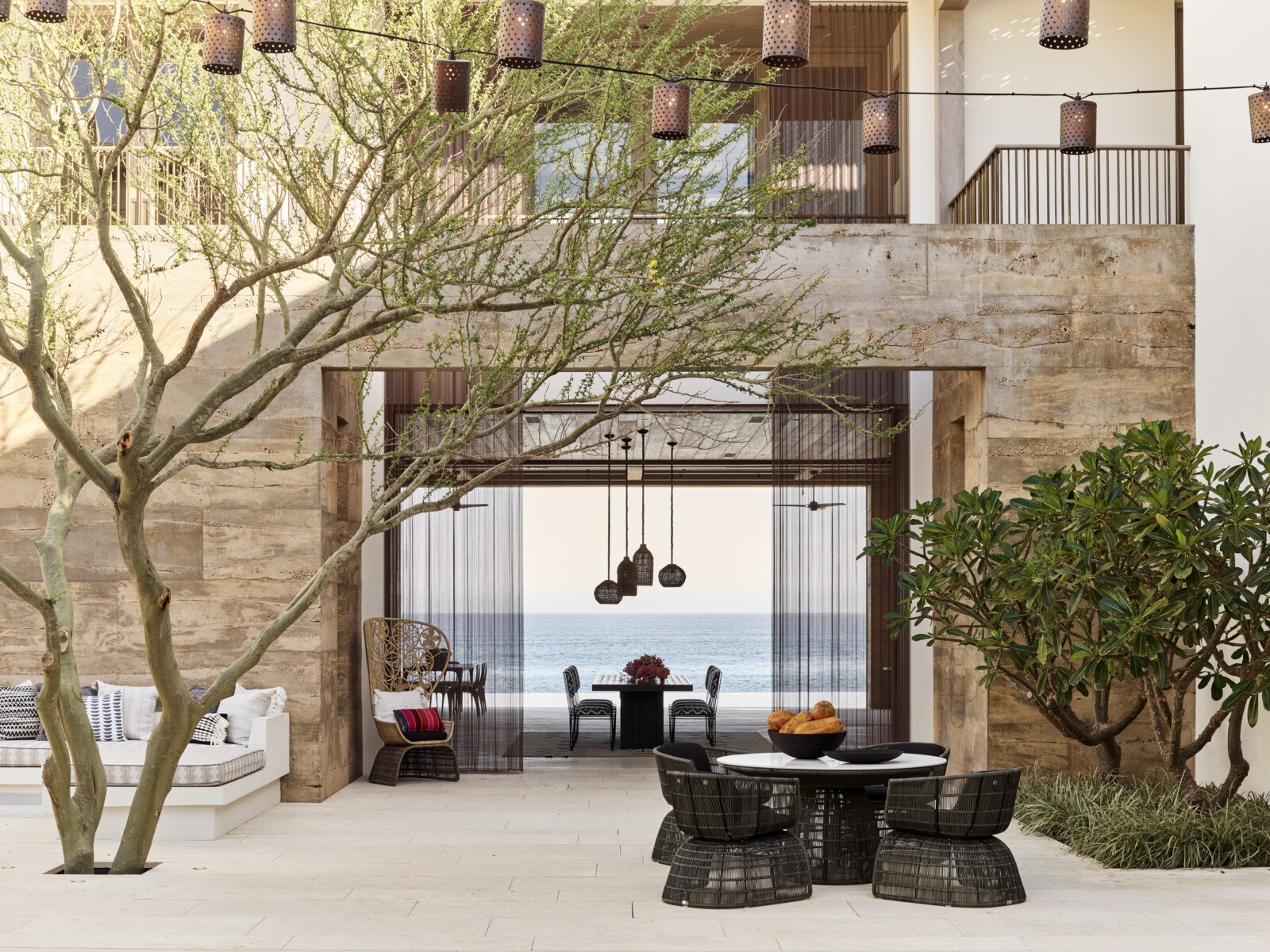
The courtyard, defined by boxy volumes, serves as the centerpiece of the home, with native trees framing the views of the ocean’s blue waters, drawing the eye toward the picturesque landscape.
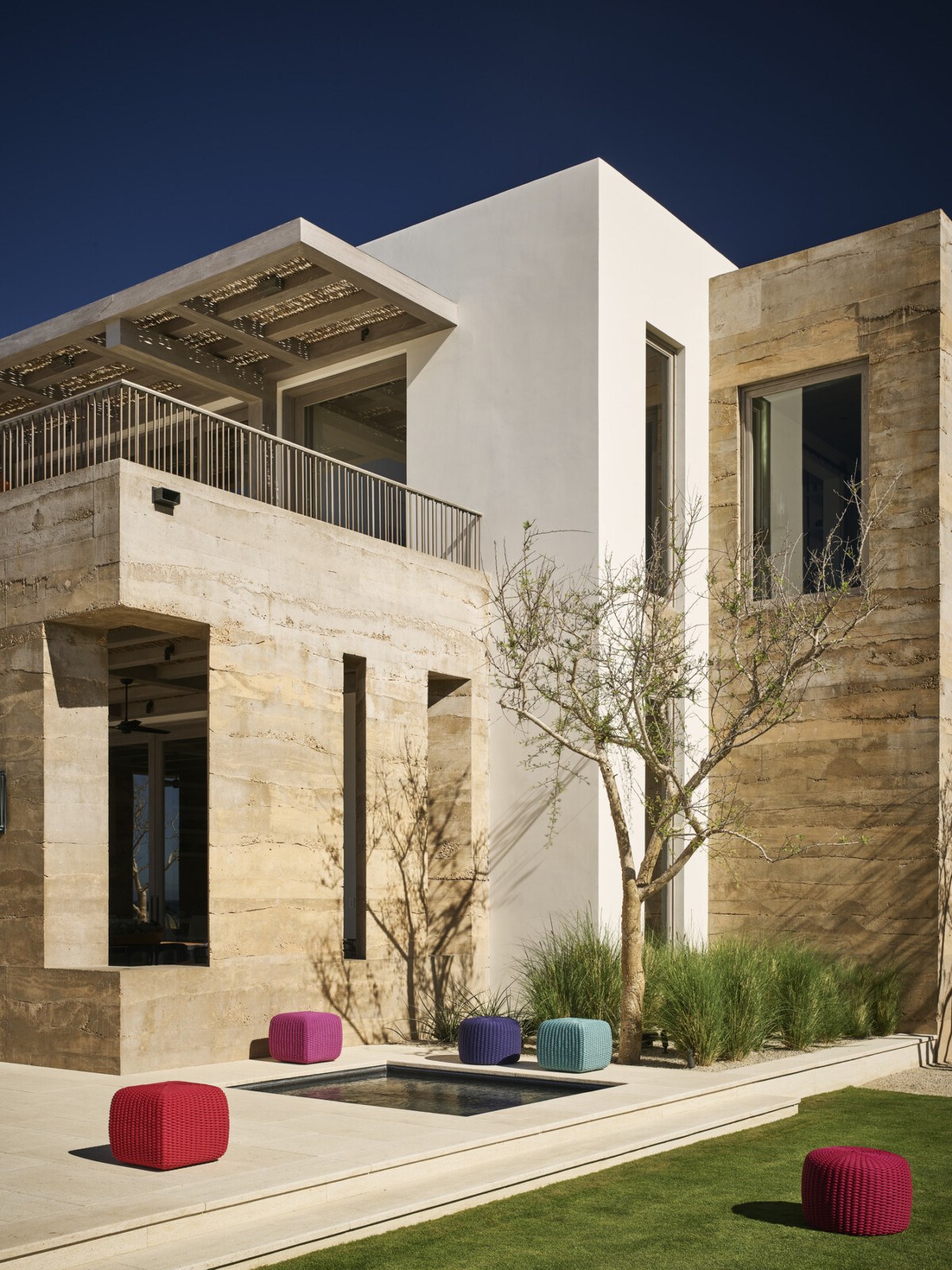
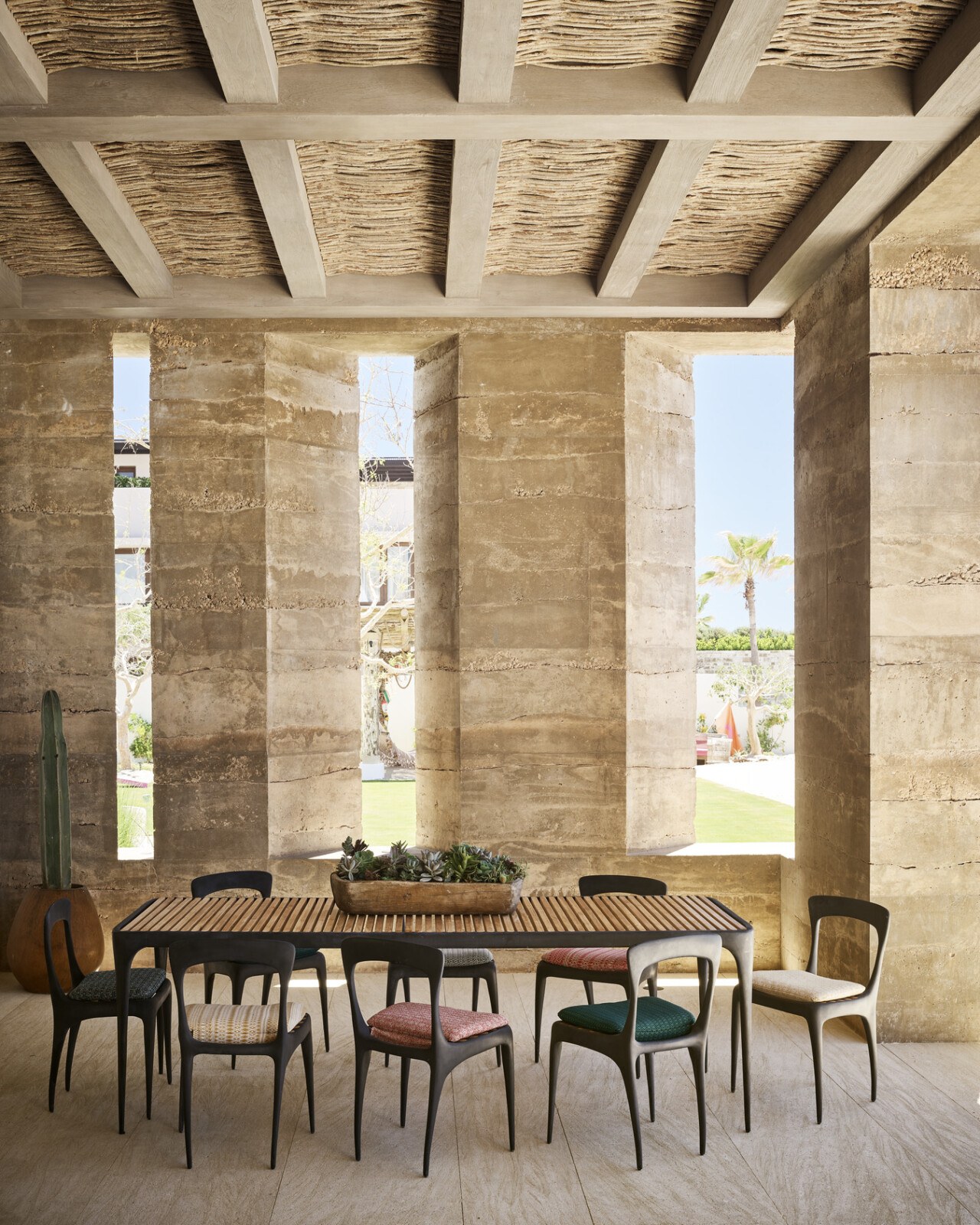

Outdoor spaces seamlessly flow into one another under the shelter of a woven pergola. Whether in the comfort of the interiors or basking in the sun outside, you are always immersed in the beauty of the surroundings.
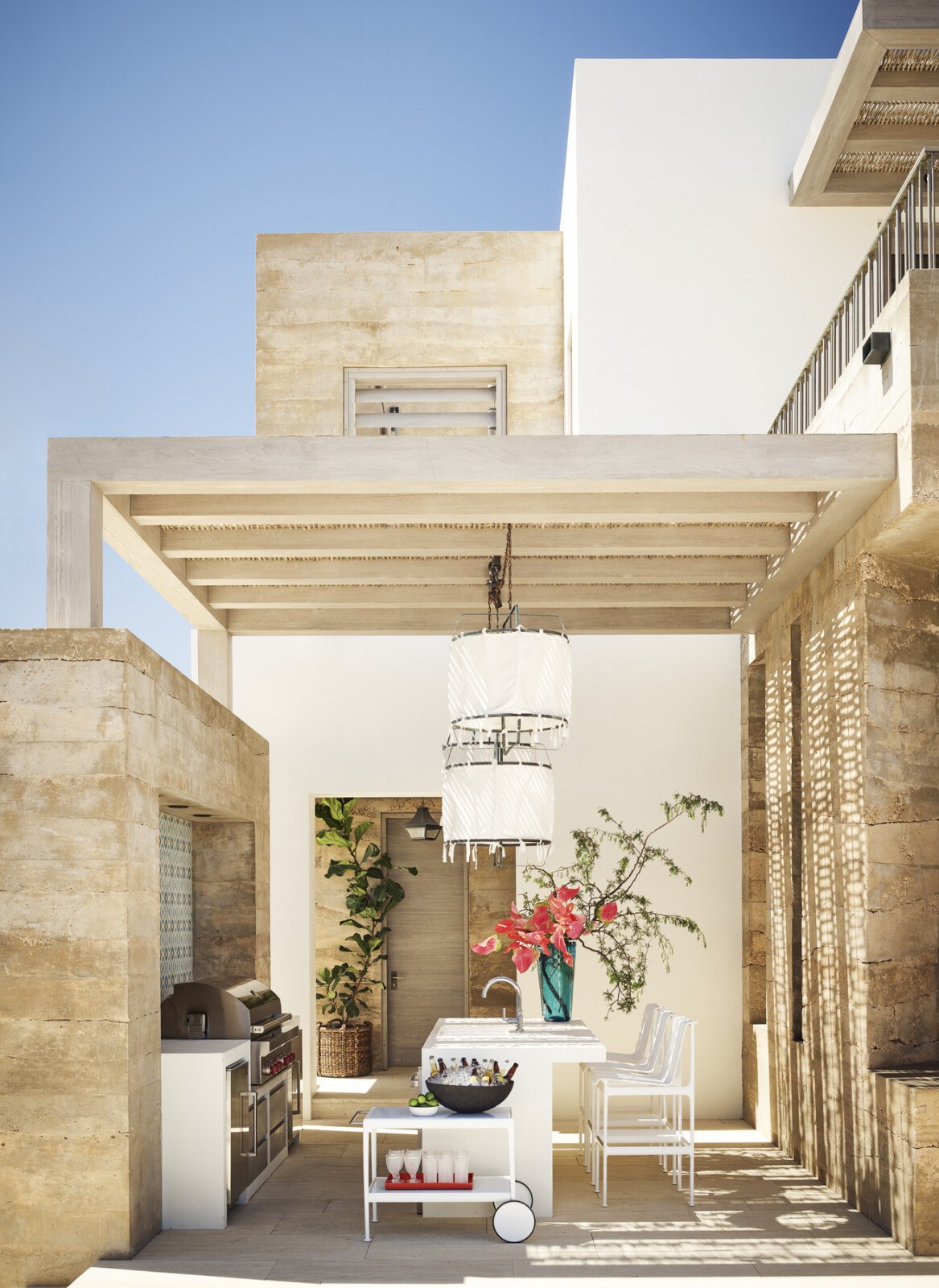
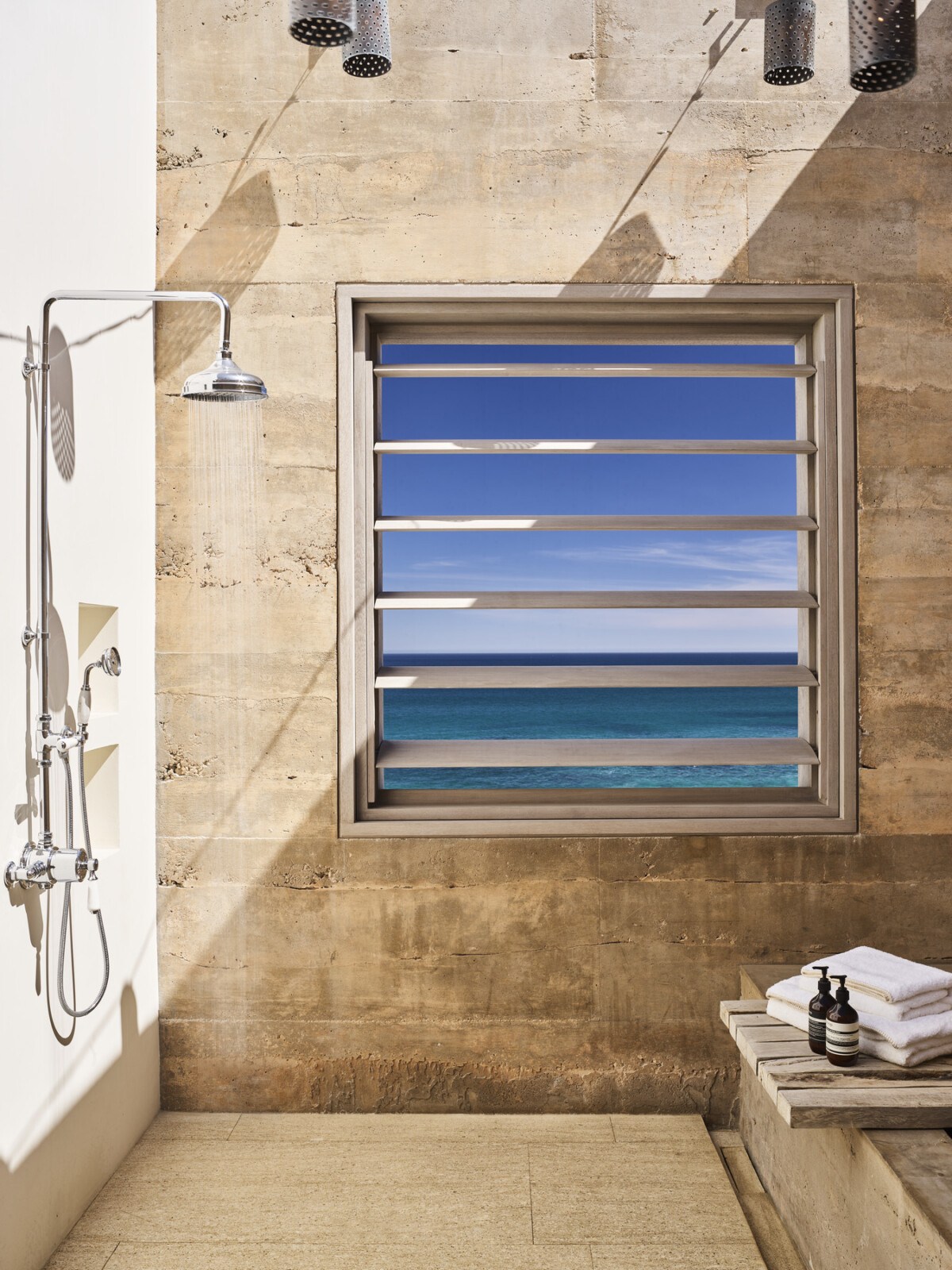

“We purposefully chose materials that acknowledge what nature does to them over time, such as the textured concrete used throughout the volumes.”
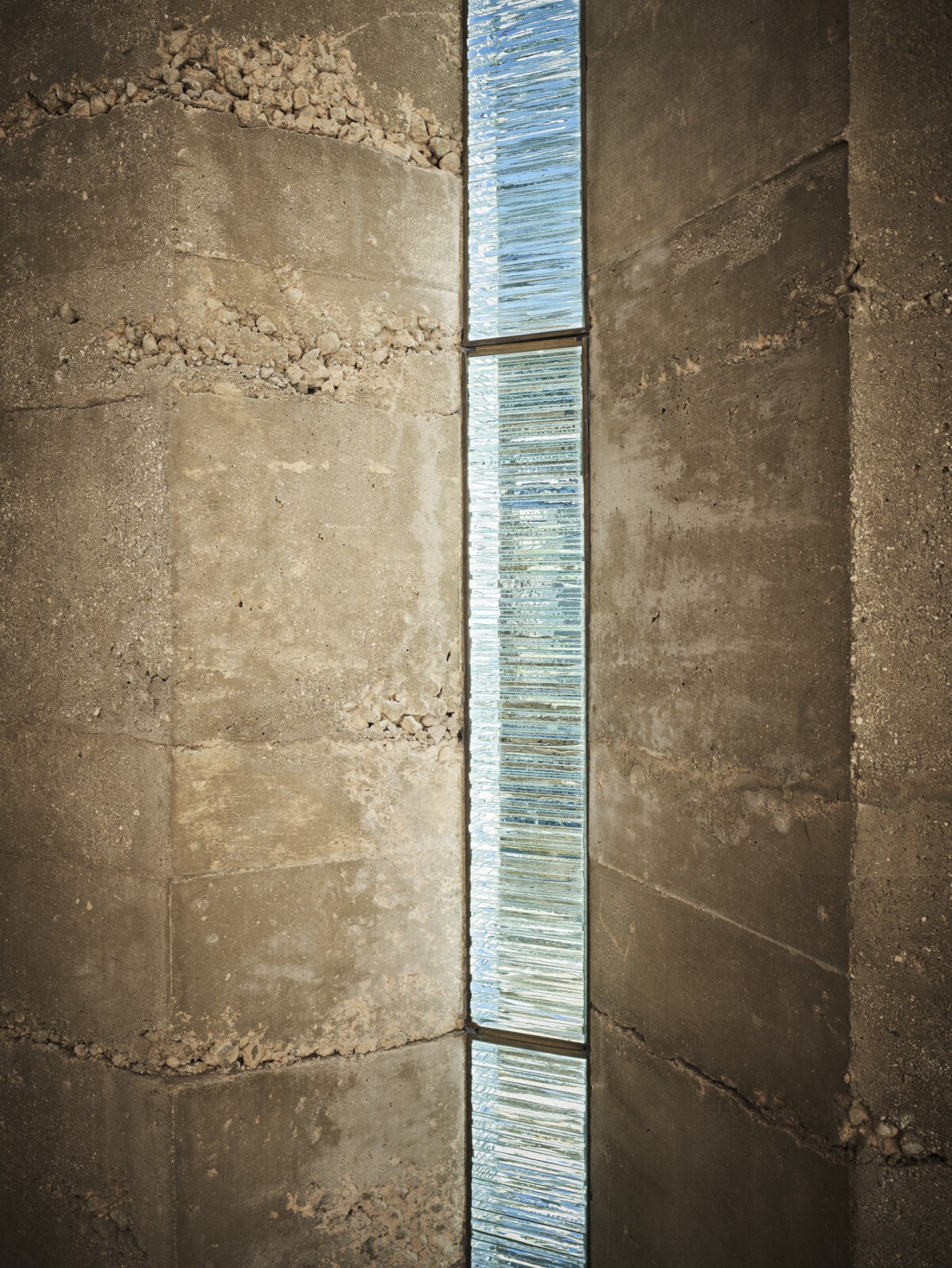
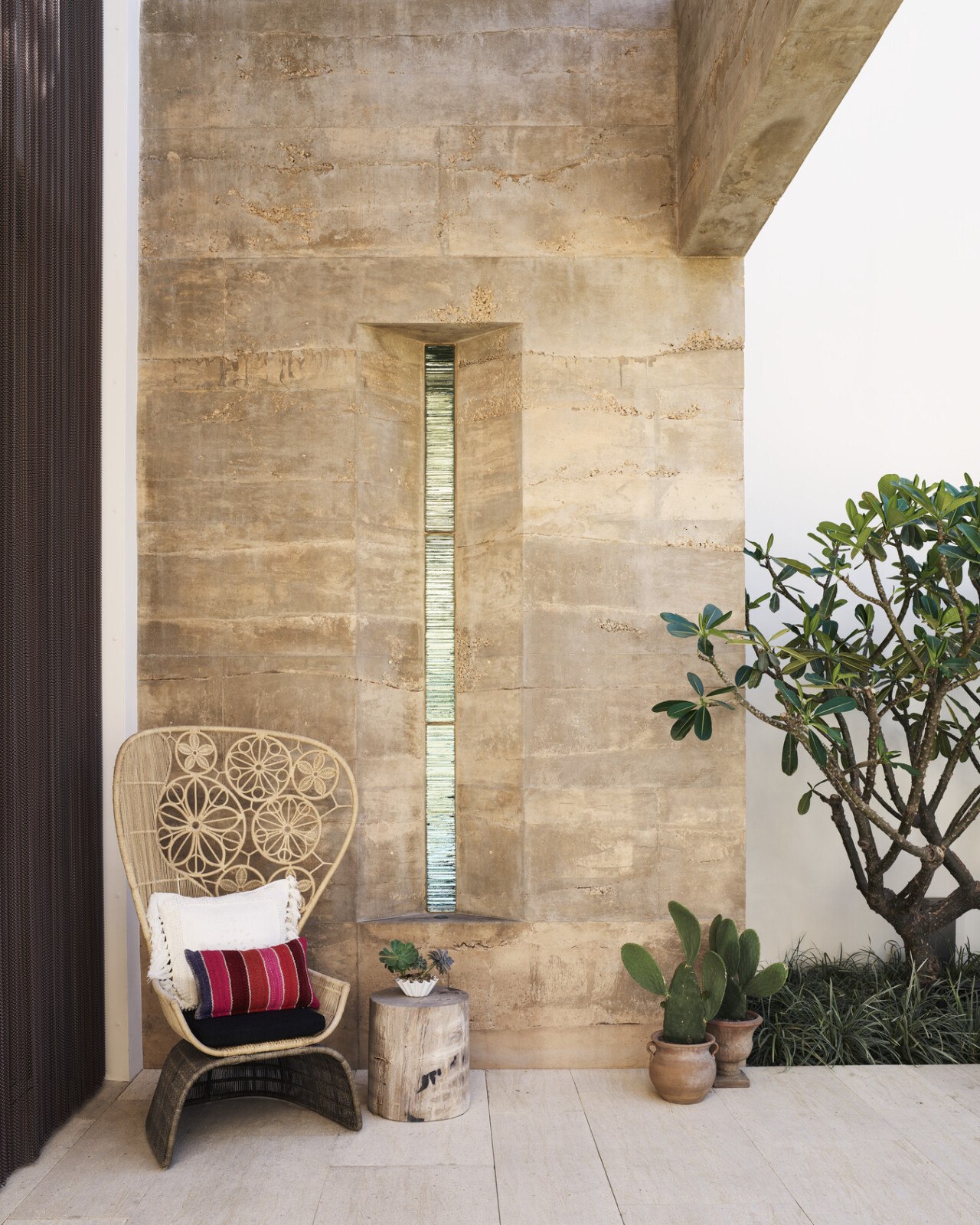

Rugged concrete walls match the color of the sand, which shifts in tone and texture as the sun moves overhead. The infinity pool, finished in dark plaster, flawlessly reflects the sky above.
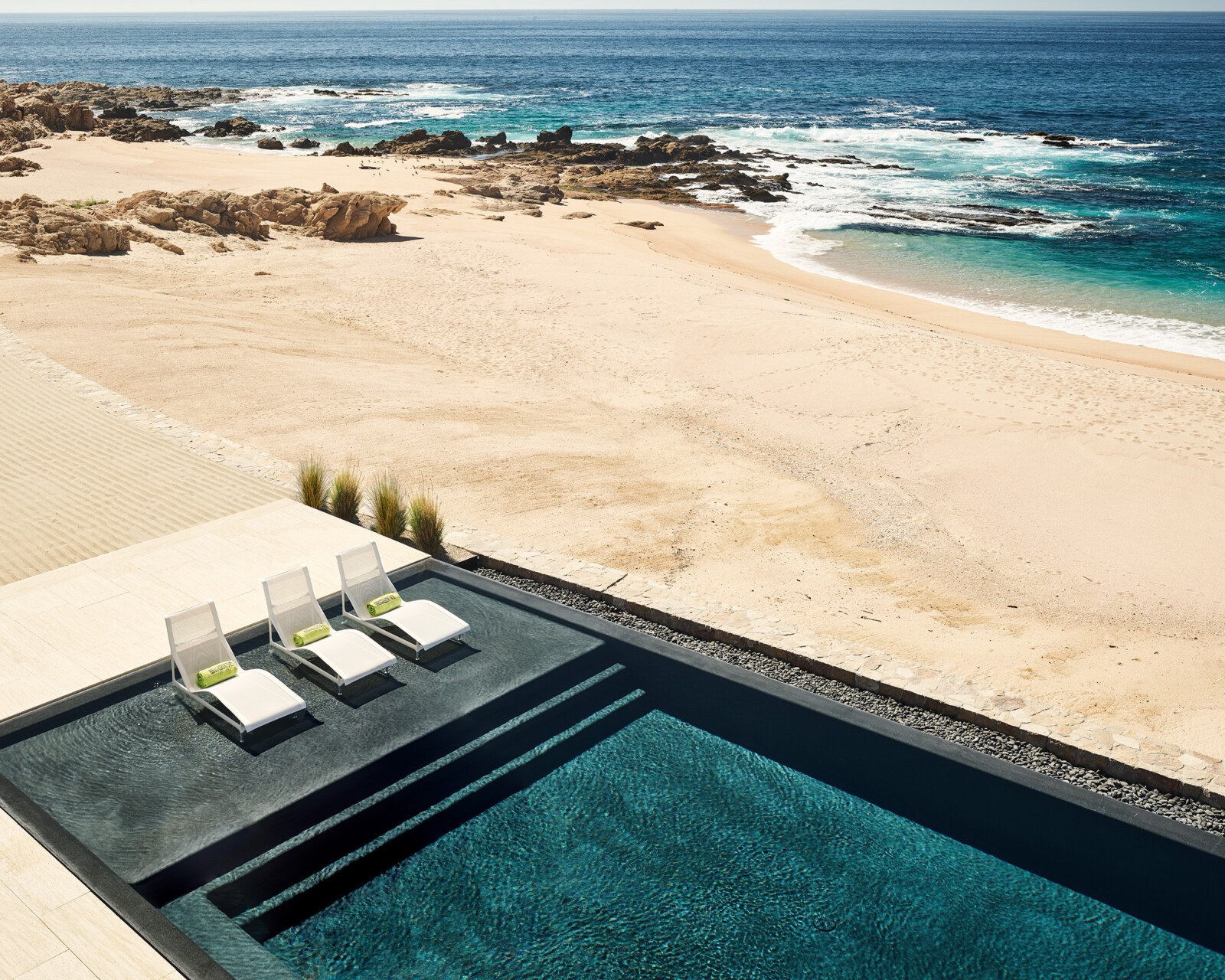
Process & Details
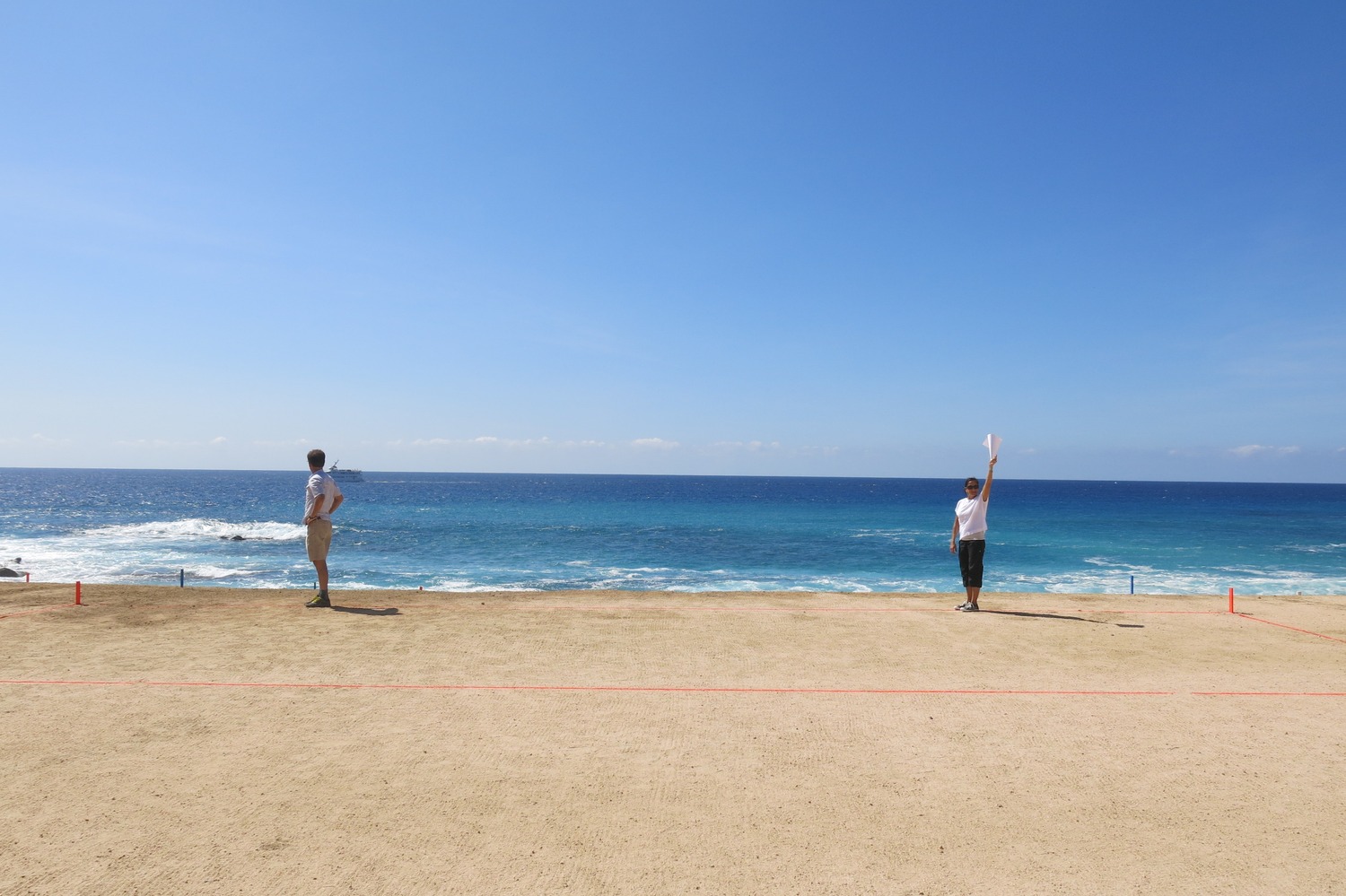
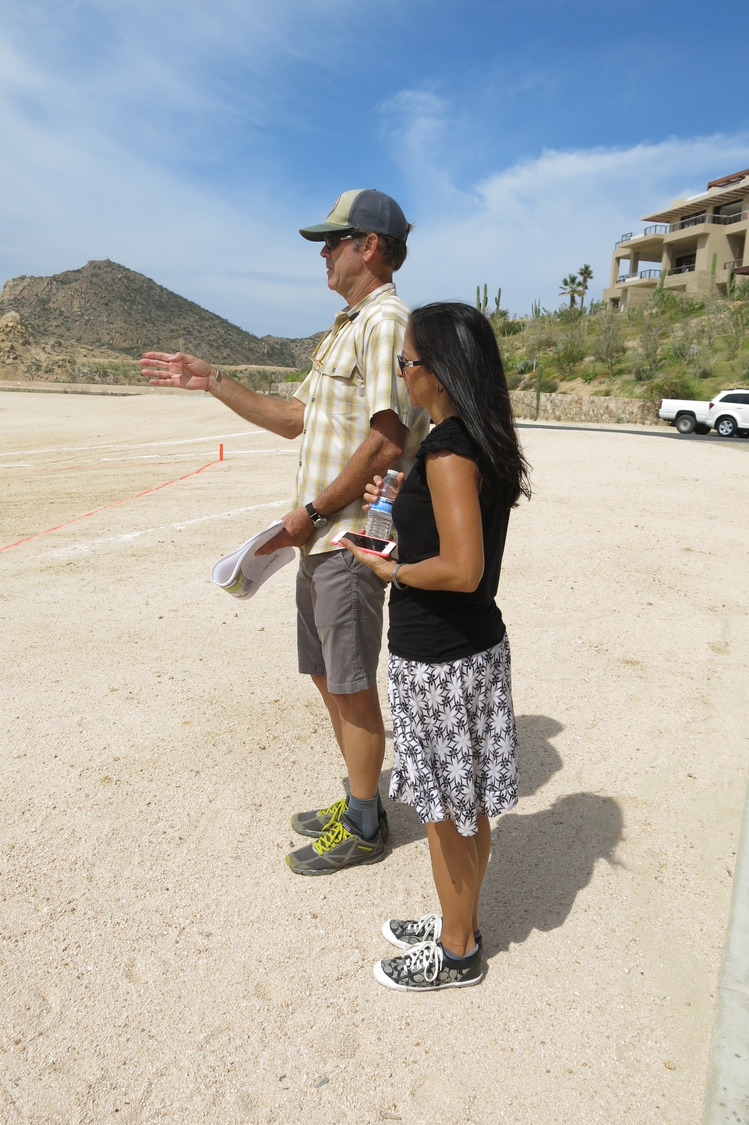
A Study in Contrasts
The architecture allows for ample outdoor living while at the same time offering shelter from harsh coastal elements. The design is crafted to counter strong winds, resist salt air, and withstand intense sunlight, balancing endurance with elegance.
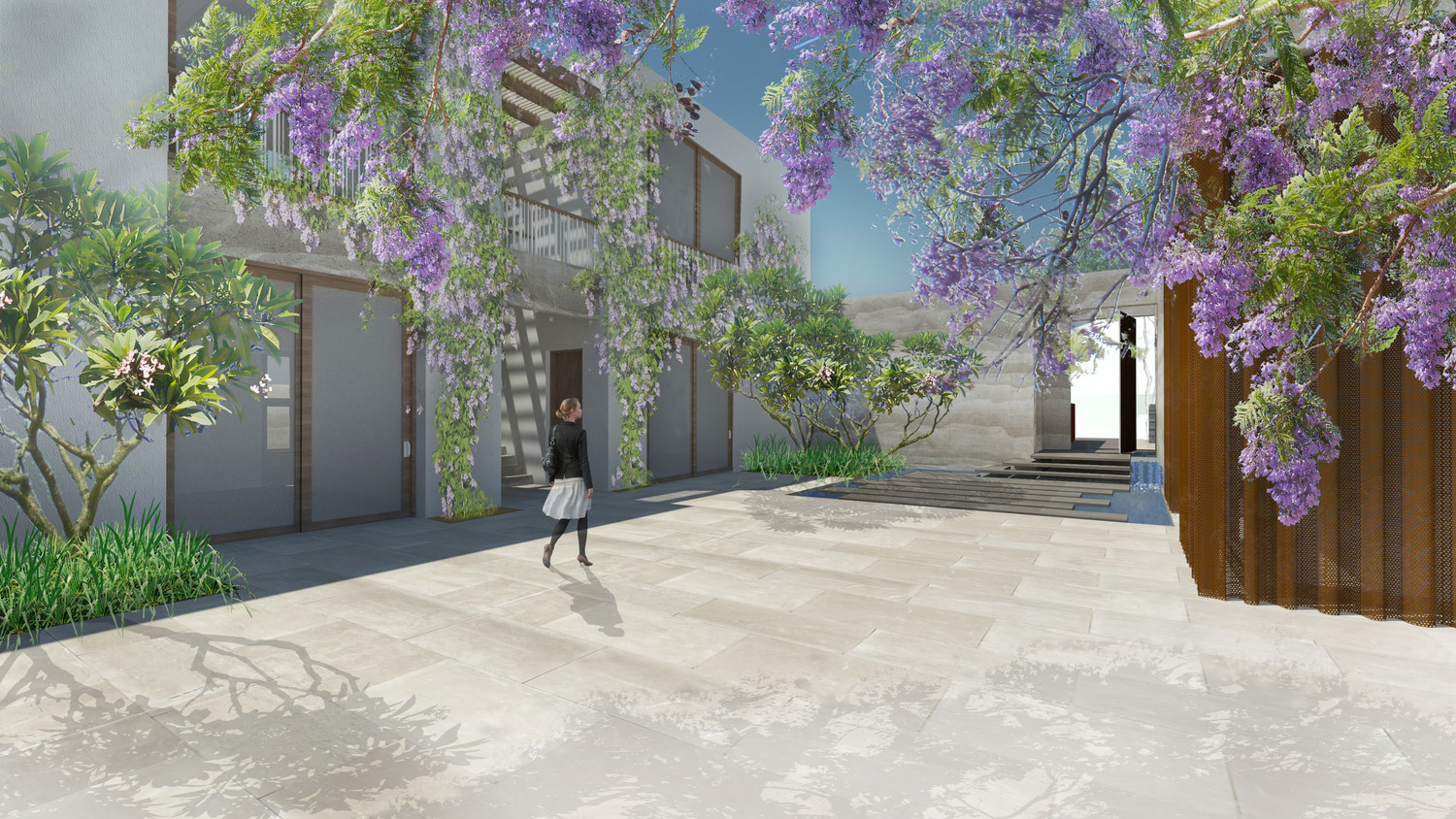
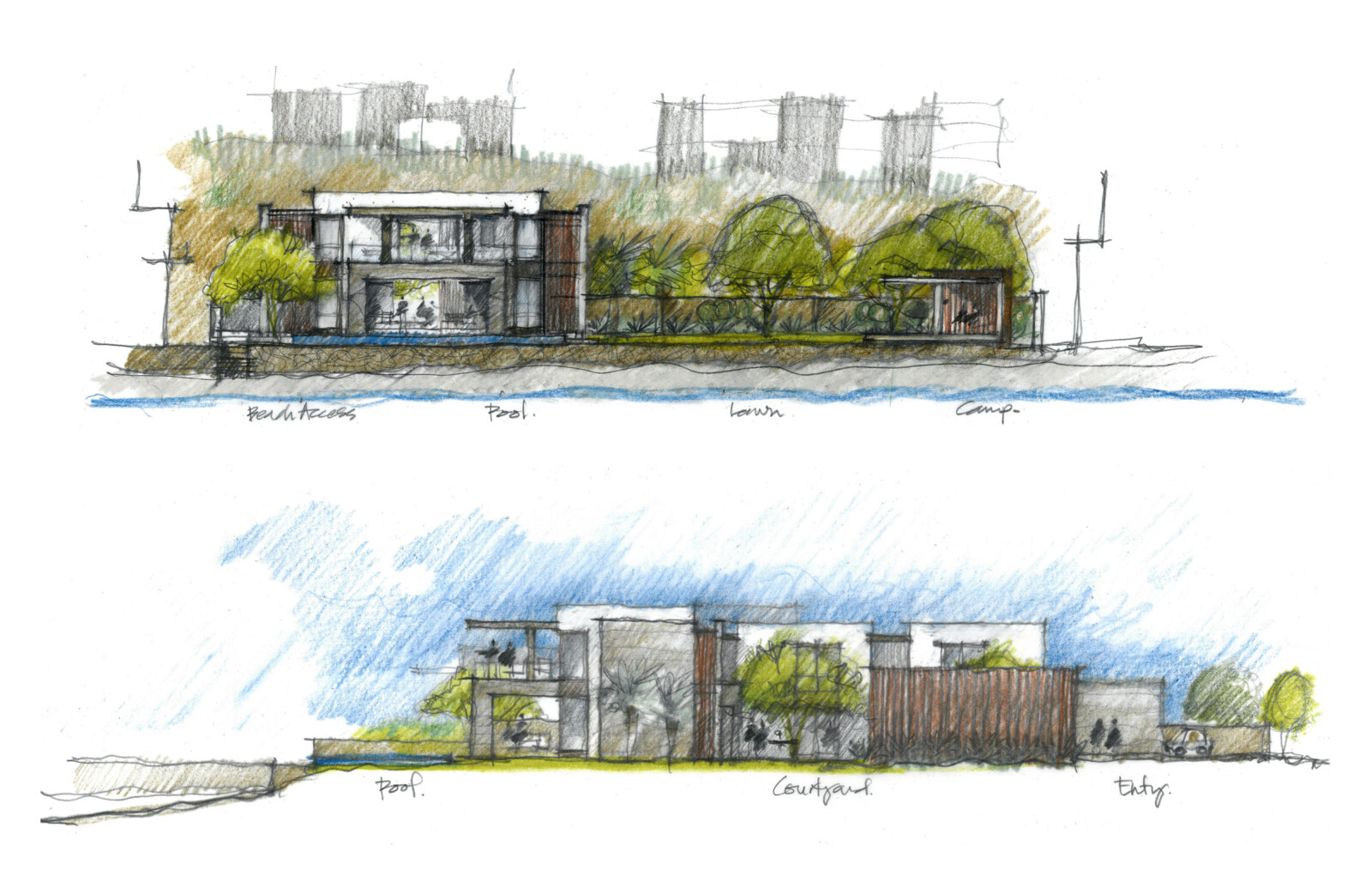
Custom Character
Thick exterior walls—a mix of local sand and concrete—offer character, durability, and strength. The final result is a structurally grounded building with a soft golden hue that allows the house to fit perfectly into its surroundings.
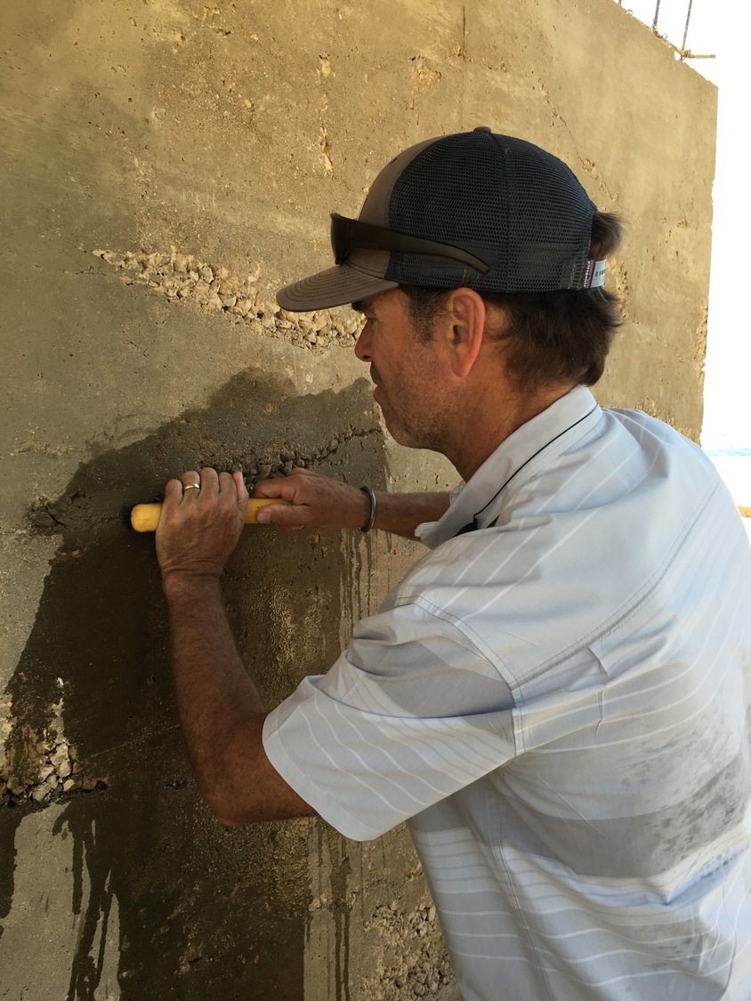
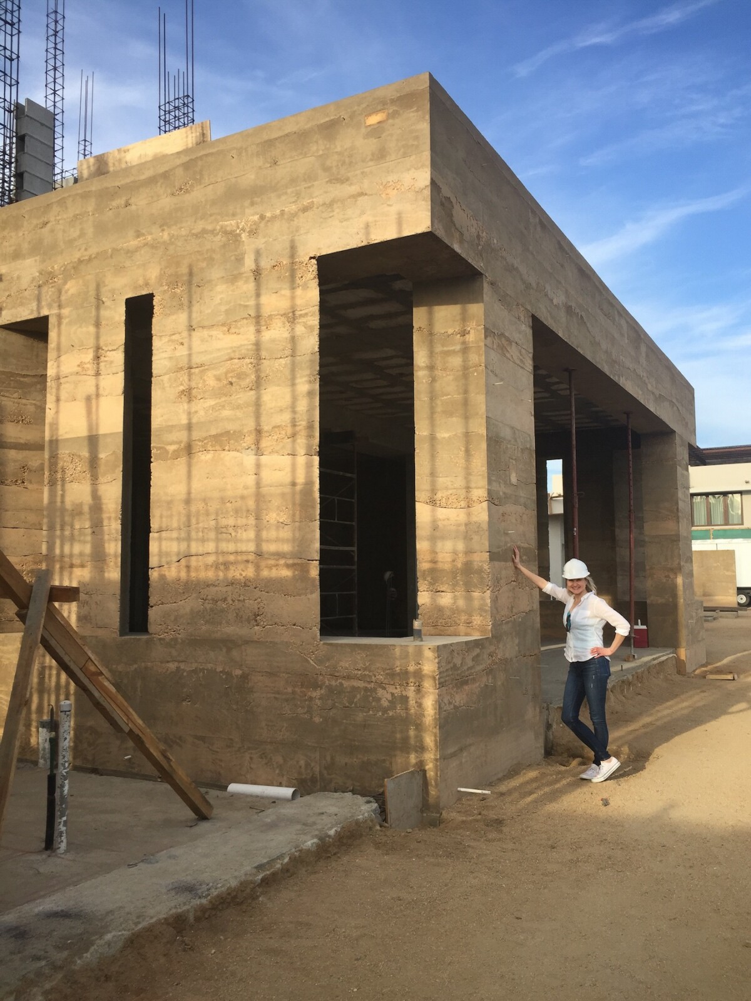
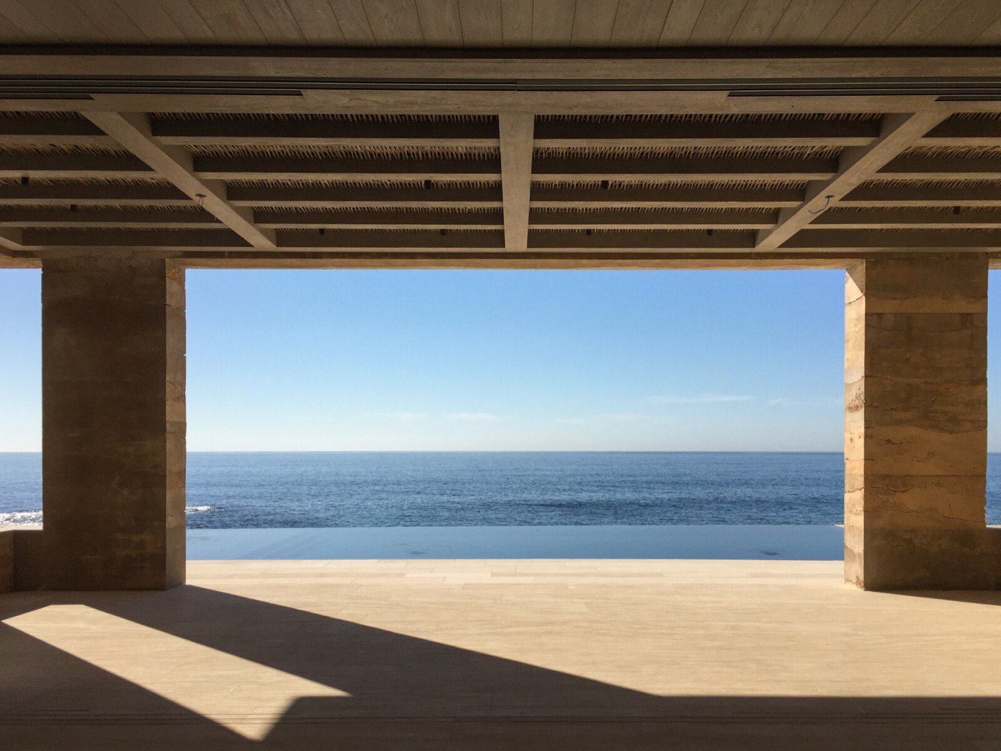
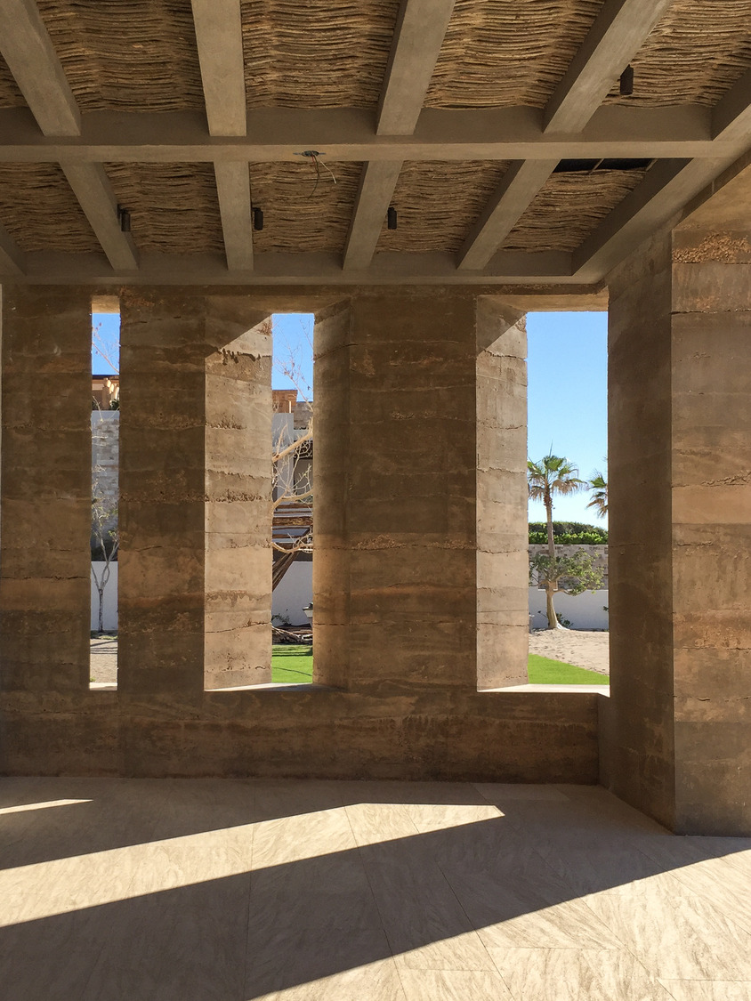
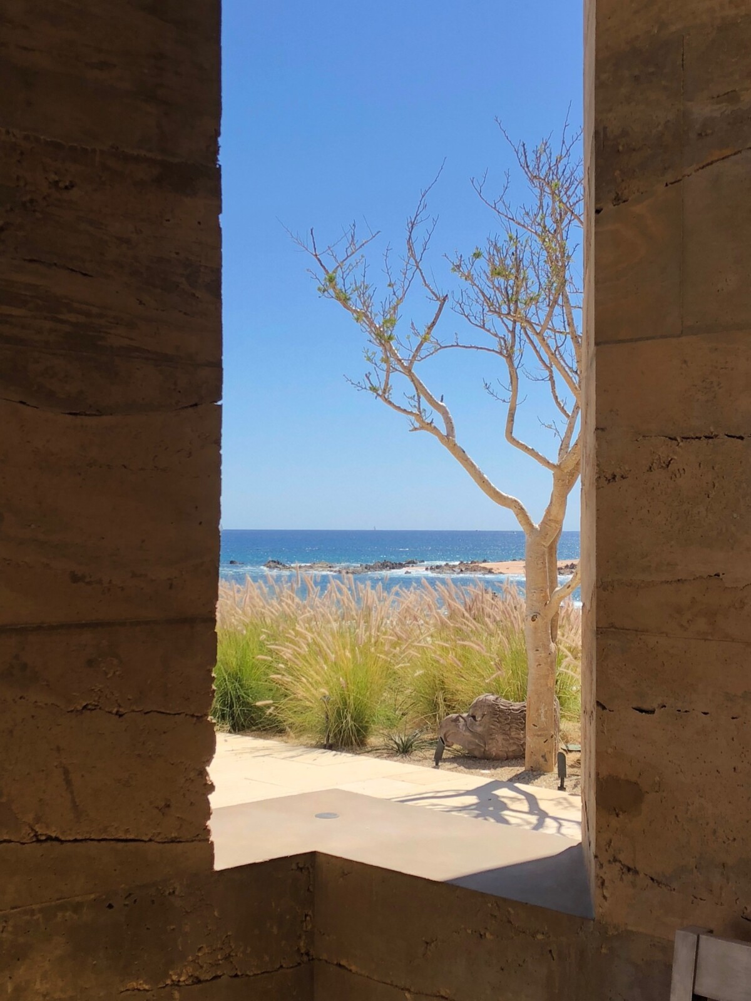
Rough Yet Refined
The home’s rough concrete is balanced by smooth white plaster. Complementing these are Palo de Arco, a native wood used in pergolas for shade, and copper curtains, which provide privacy and shade.
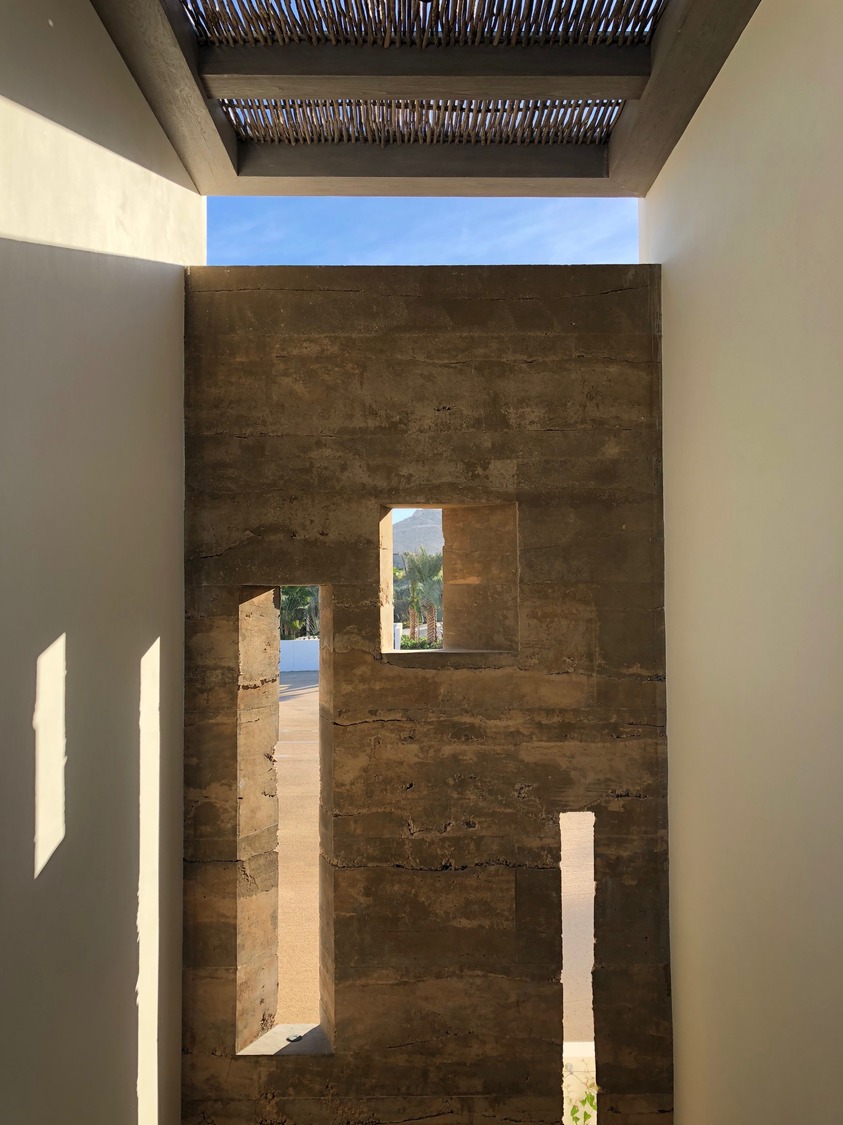
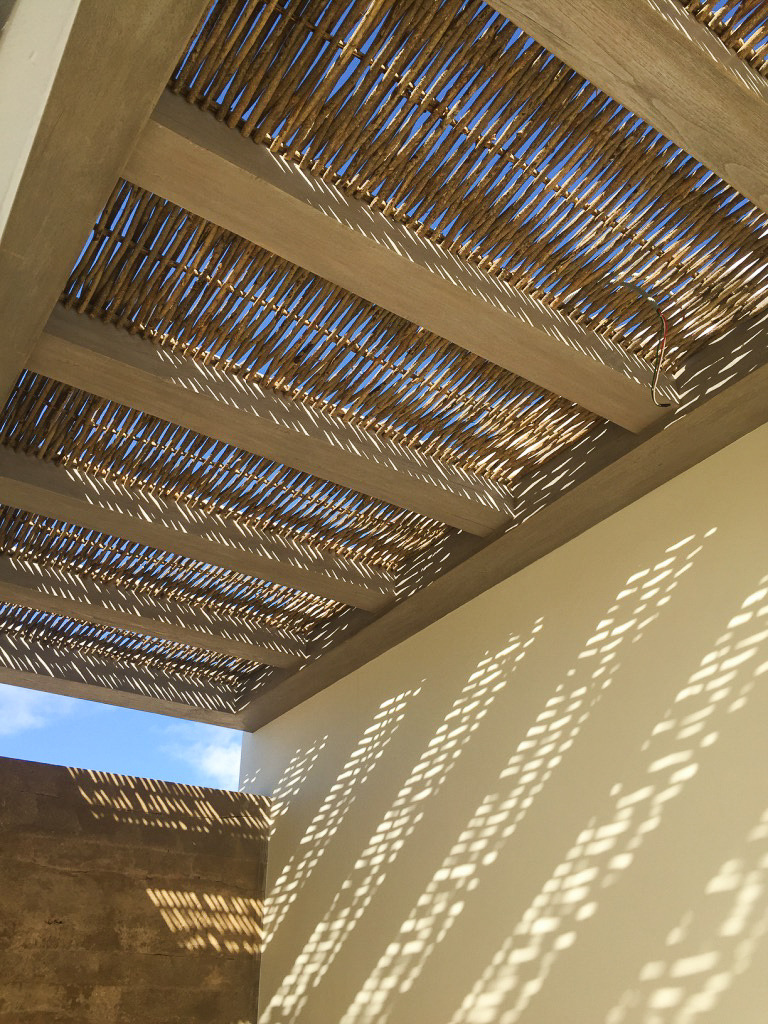
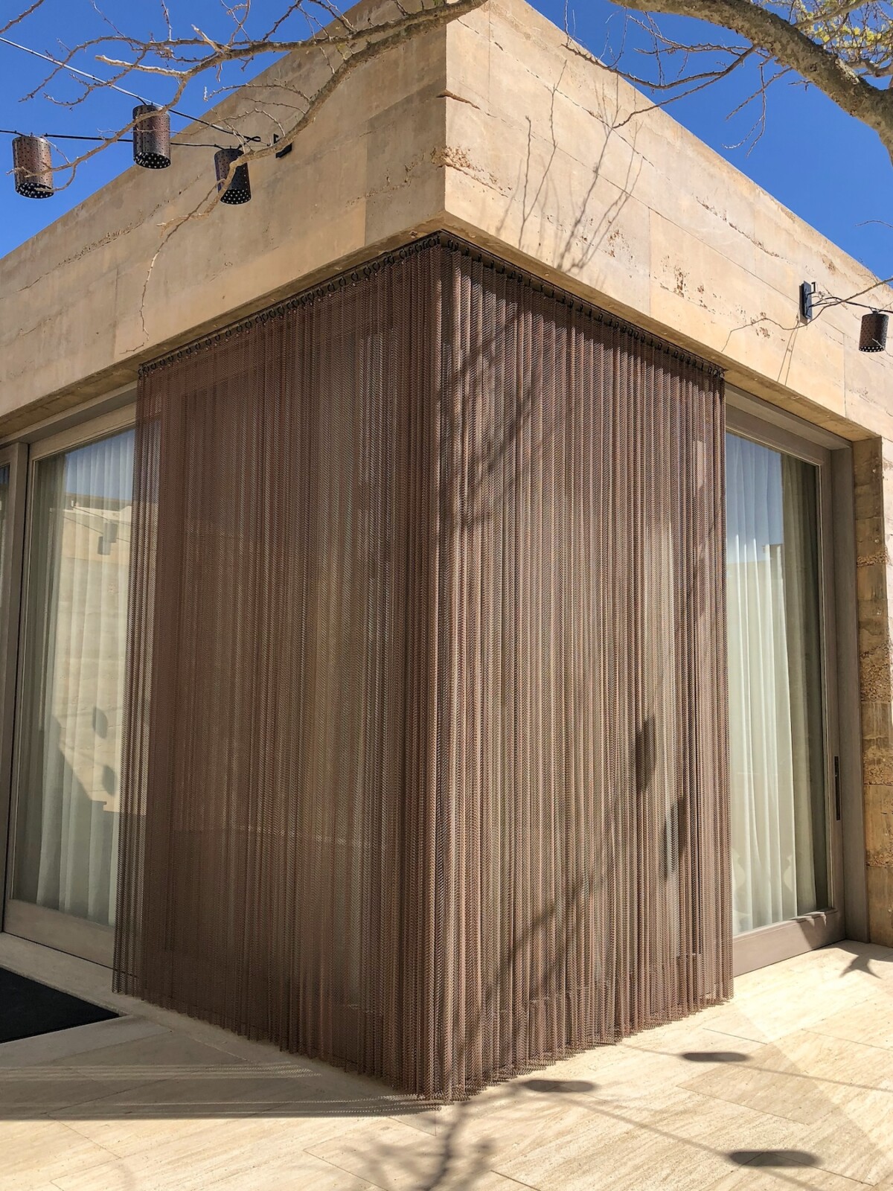
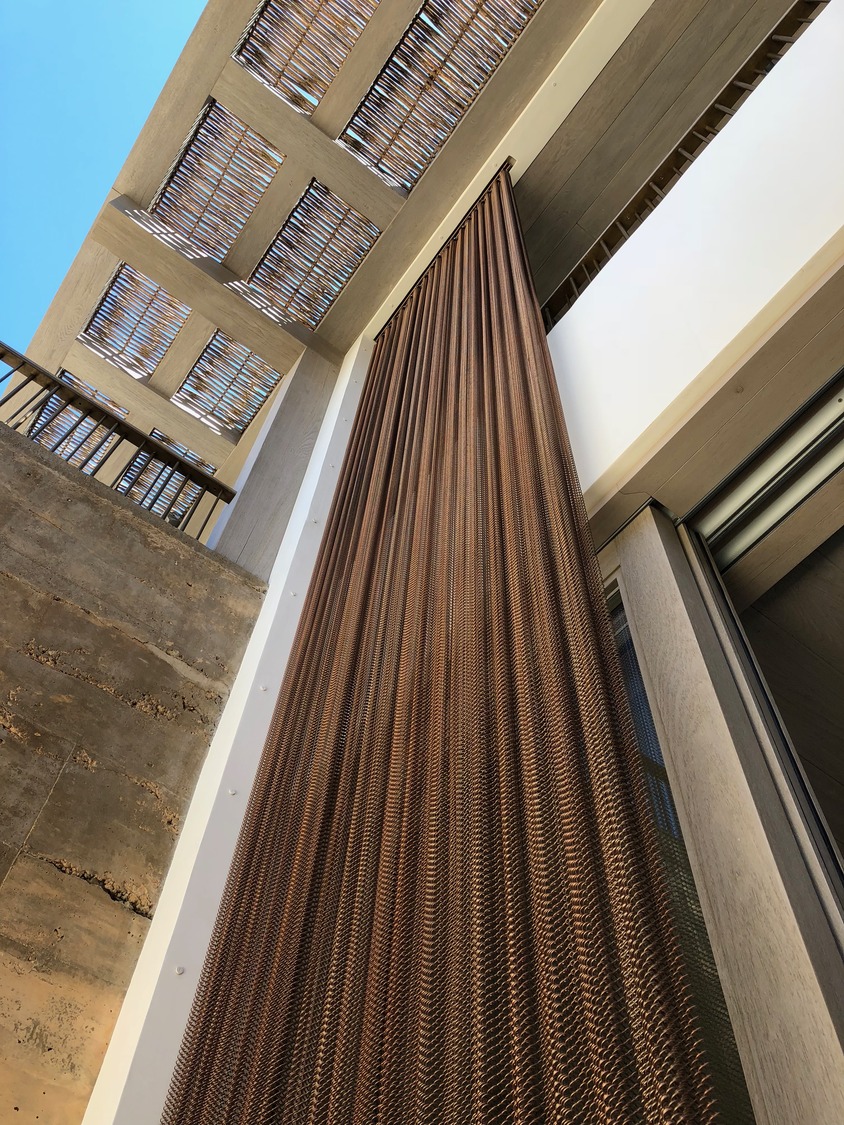
Utilizing the Light
Tall, slender windows, crafted from stacked glass within bronze frames, offer both privacy and artistry. They also gently diffuse sunlight, casting a warm, natural glow throughout the interiors.
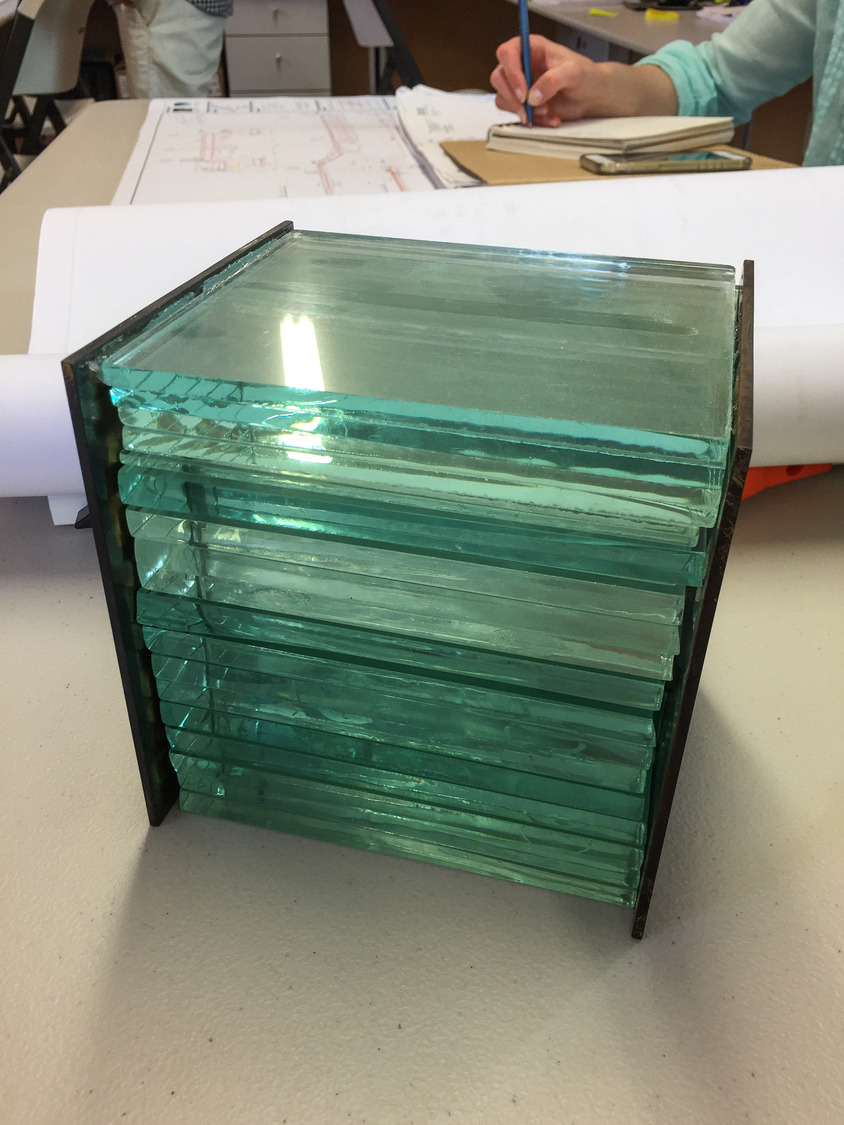
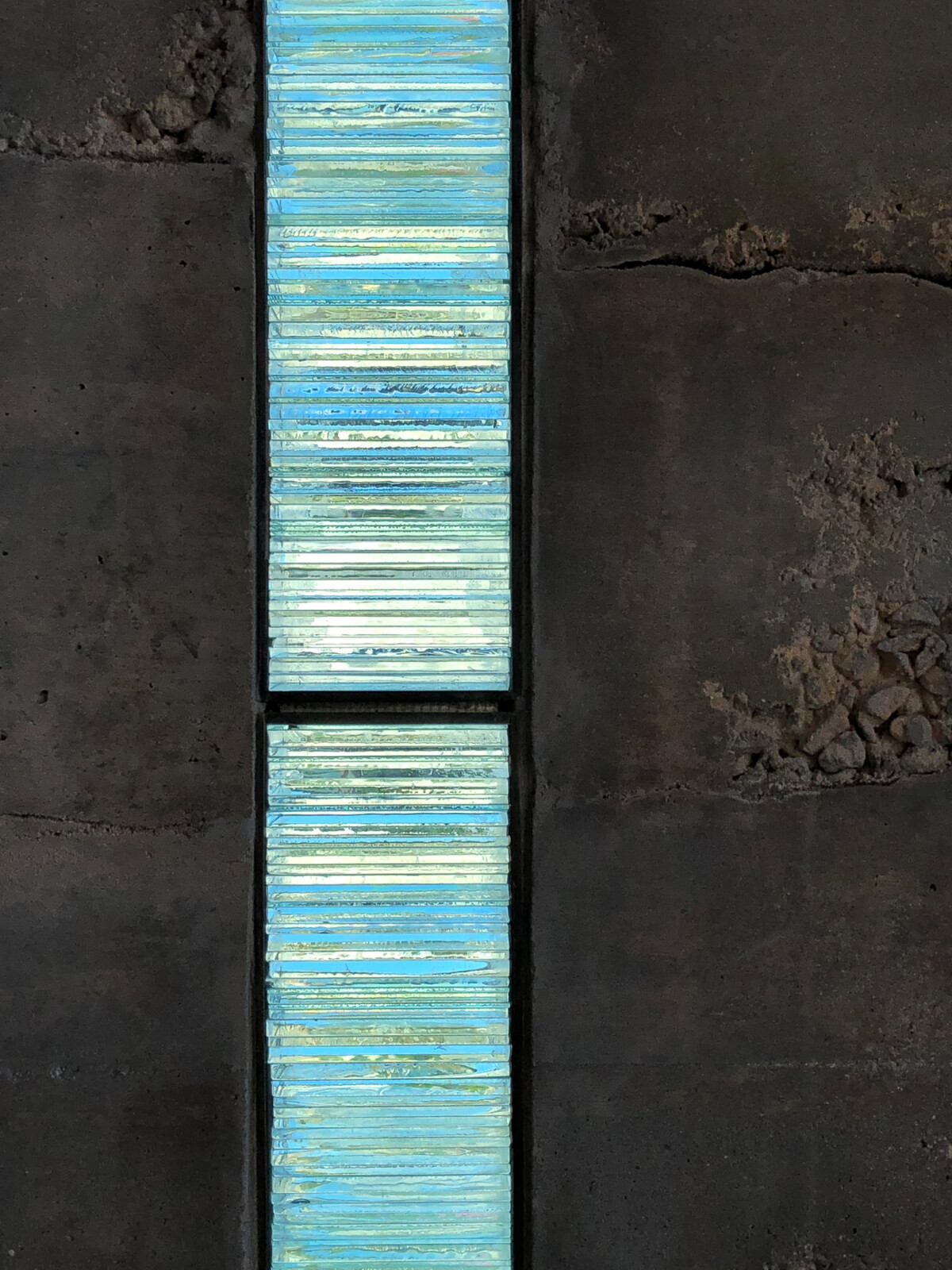
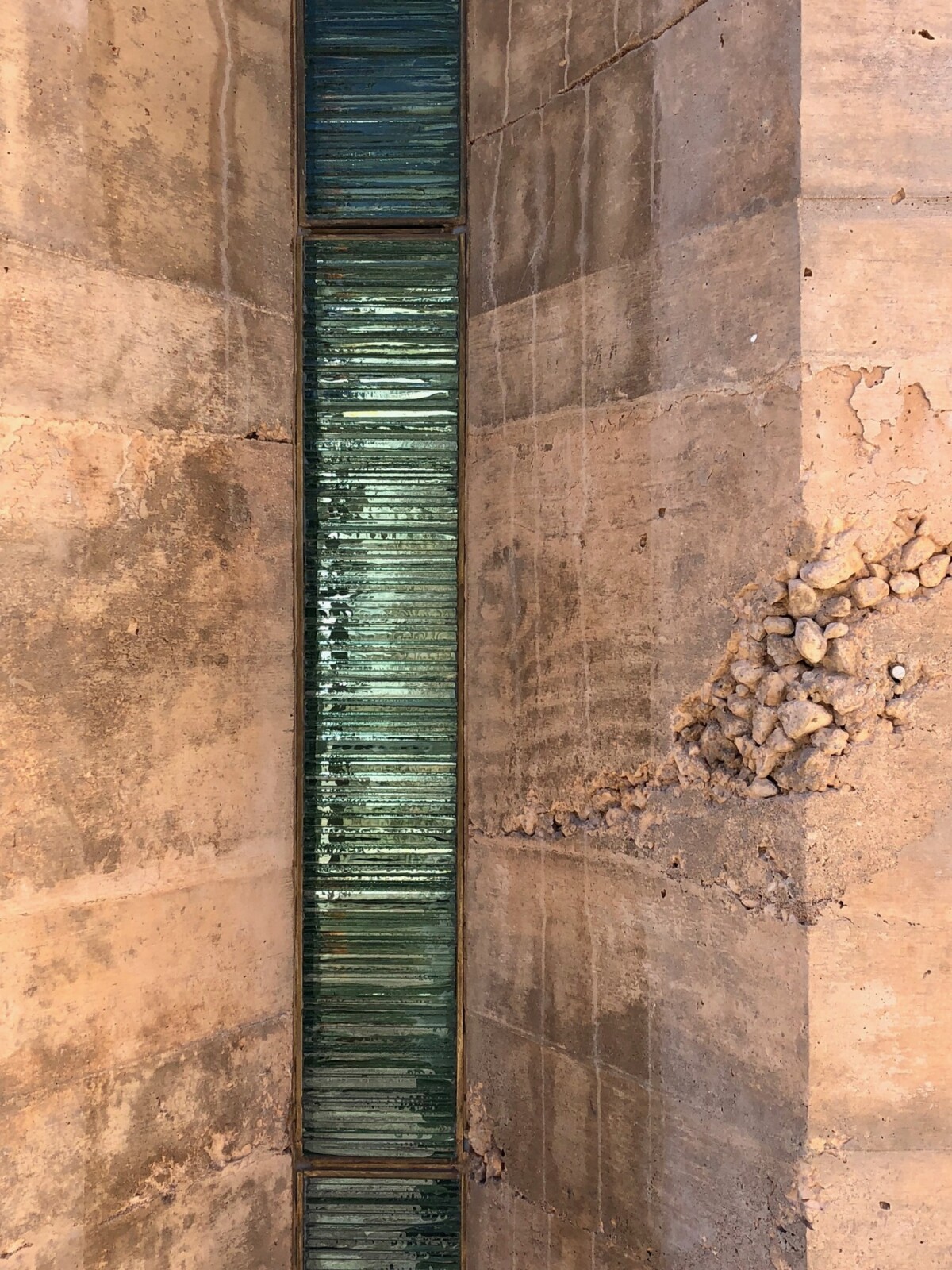
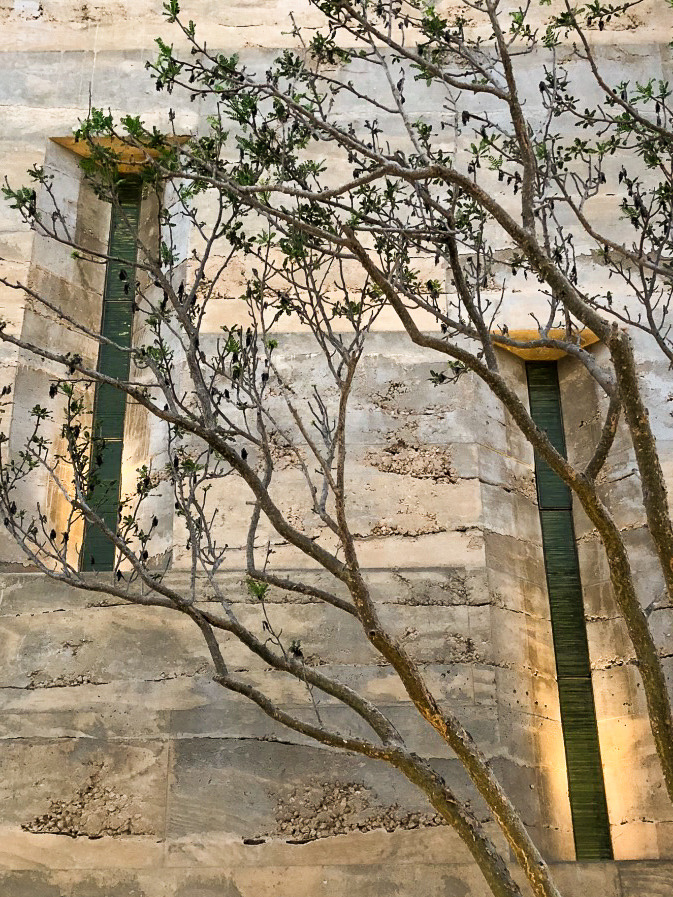
Art & Architecture
Bronze panels boast a distinct rectangular pattern, echoing the architectural forms they precede. Serving both structure and landscape, their use underscores a collaborative effort, merging architecture and artistry in signature design elements.
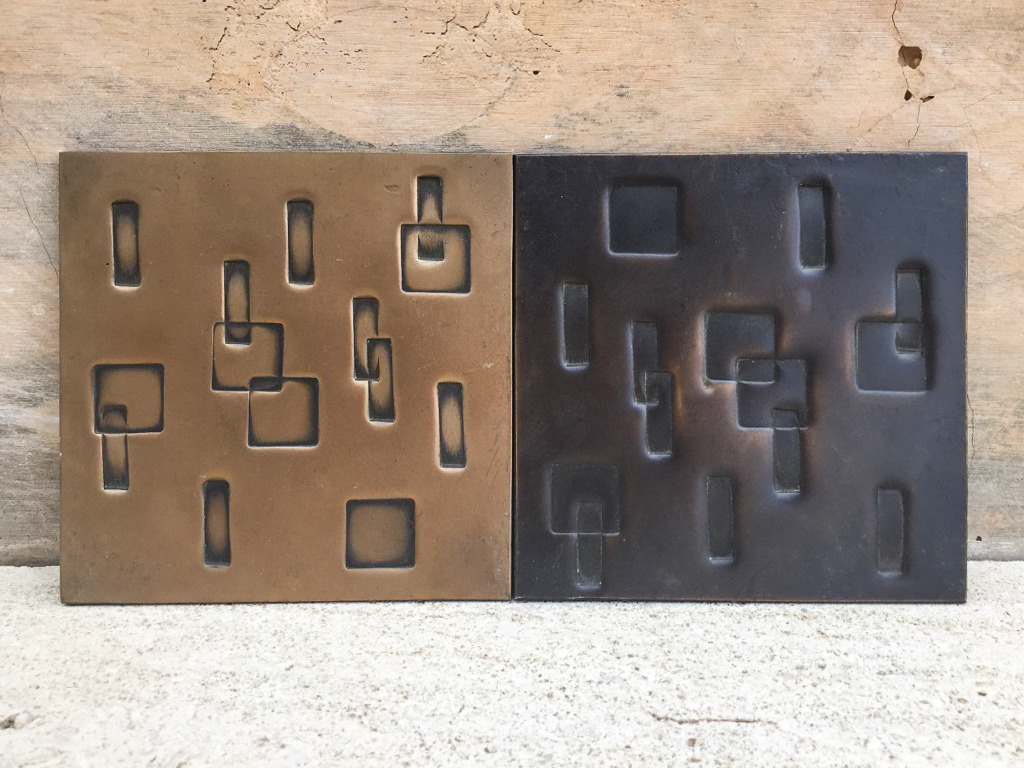
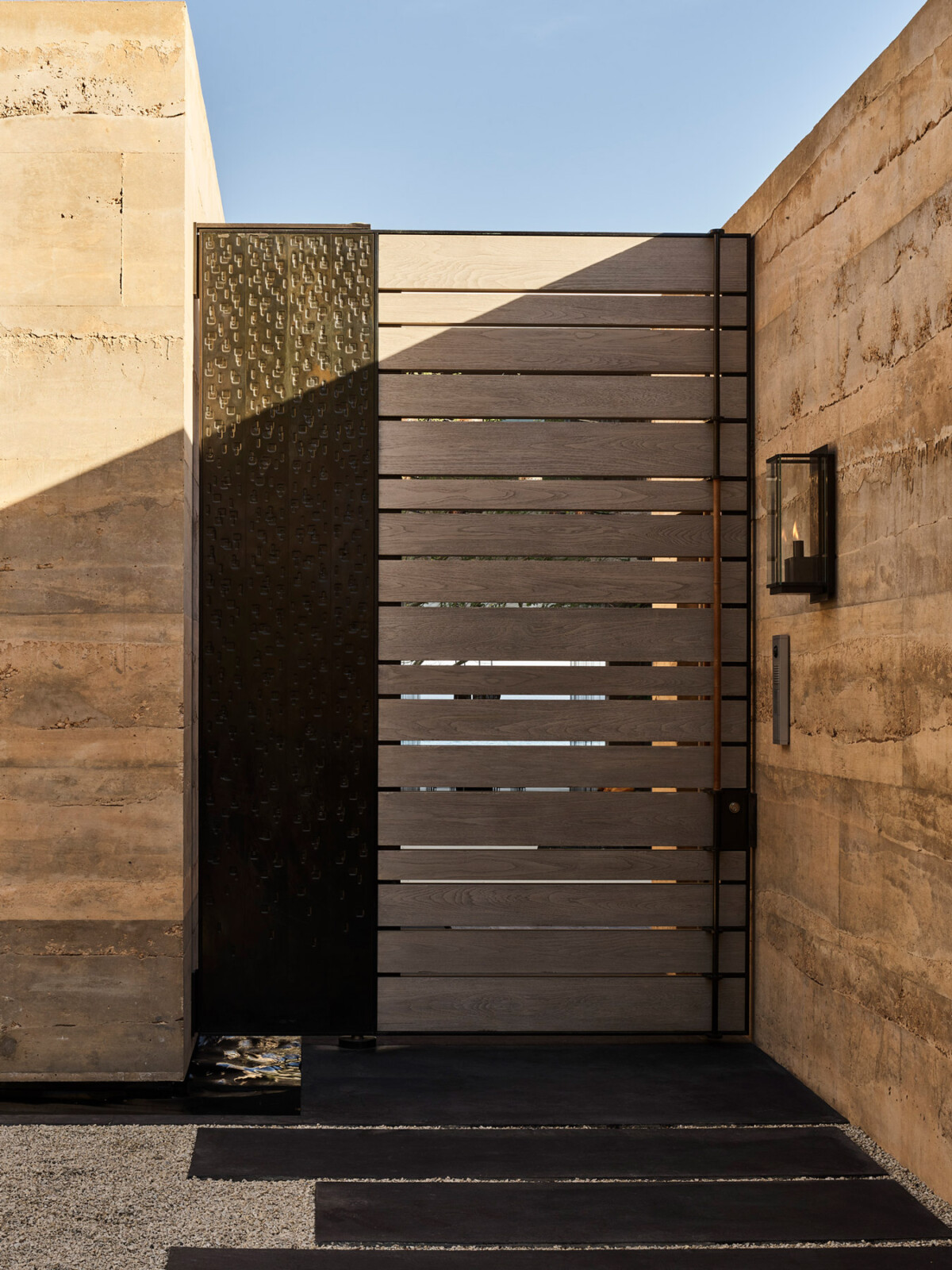
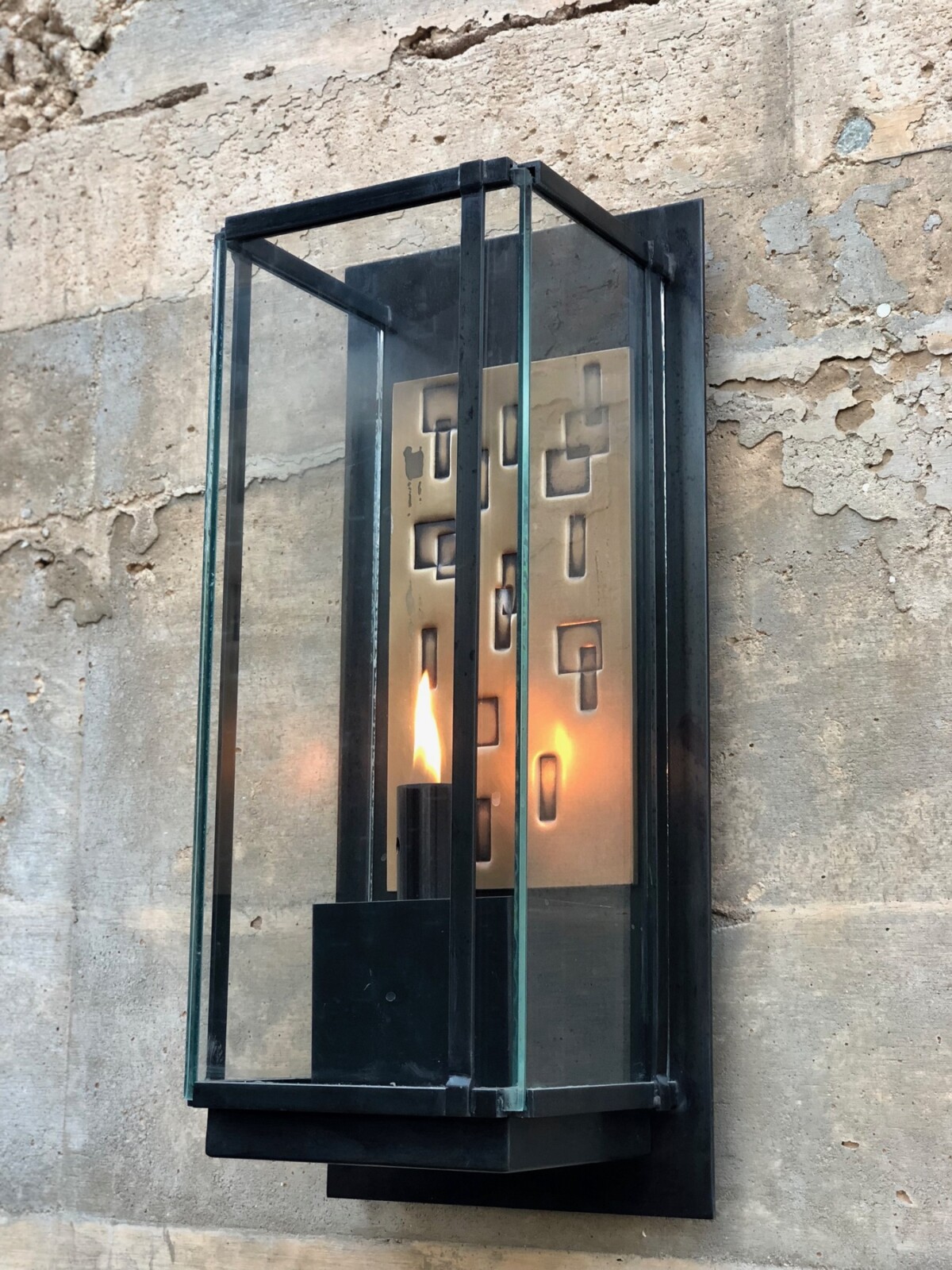
Collaborative Flow
A trickling water feature greets visitors, flowing beneath the front entry gate. Past this threshold, the stream cascades into a reflecting pool, with stone pavers that guide guests into the courtyard.
