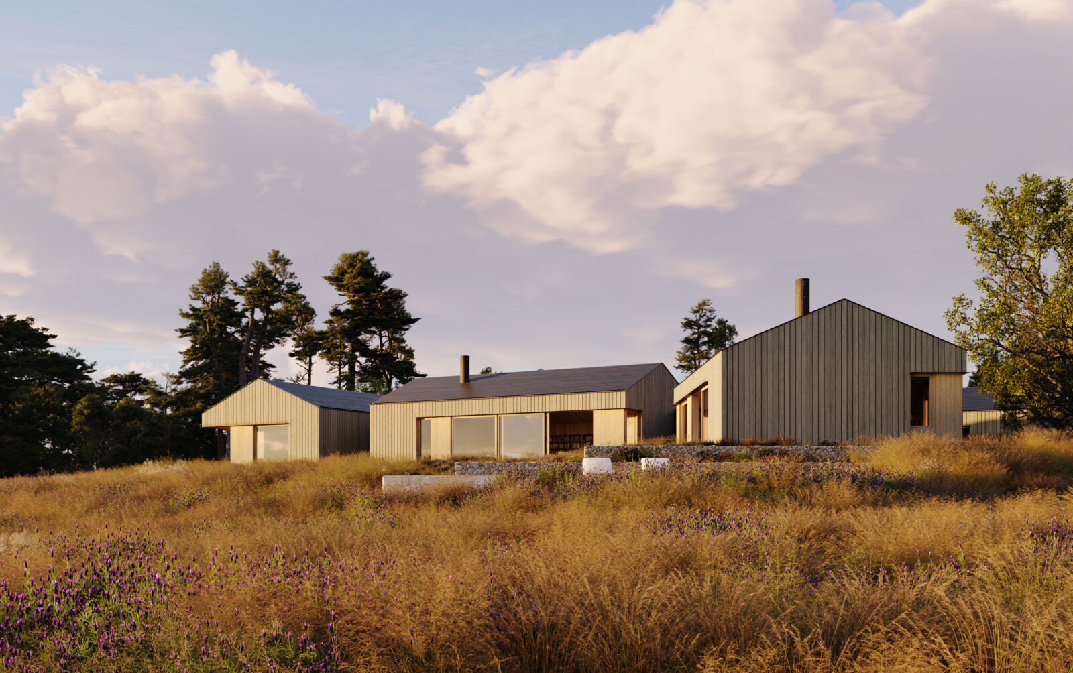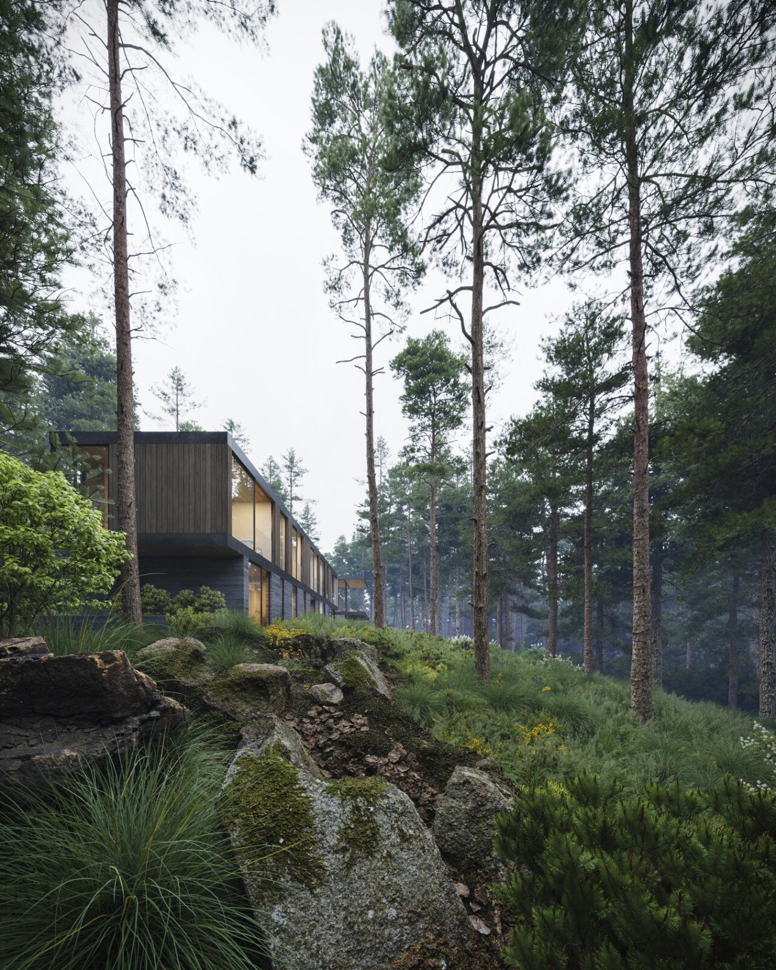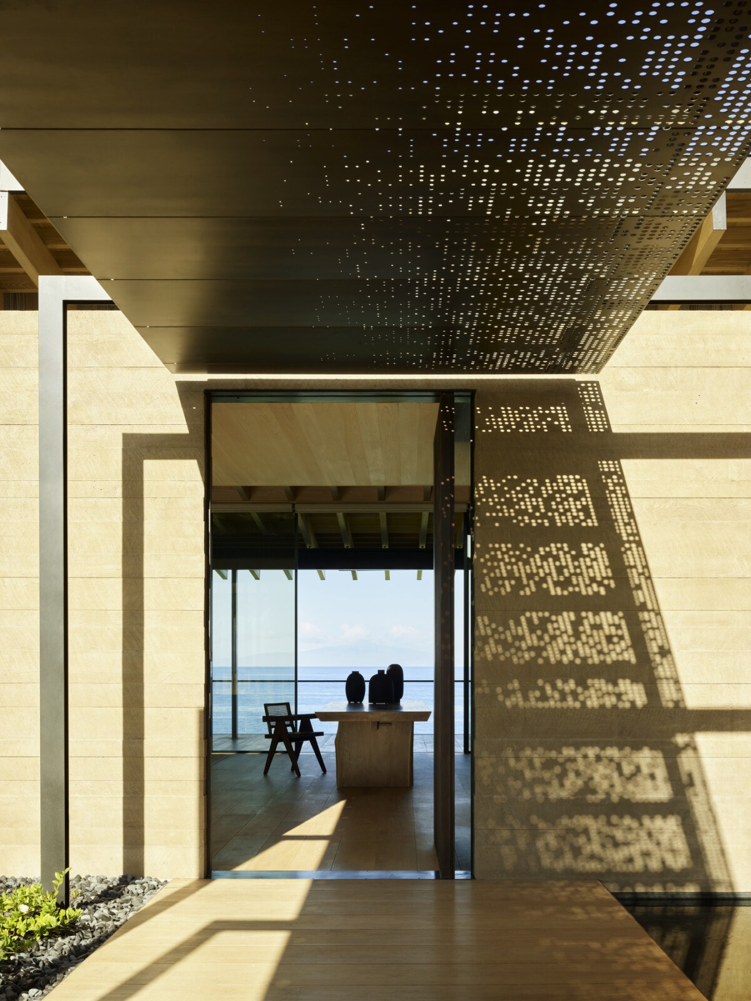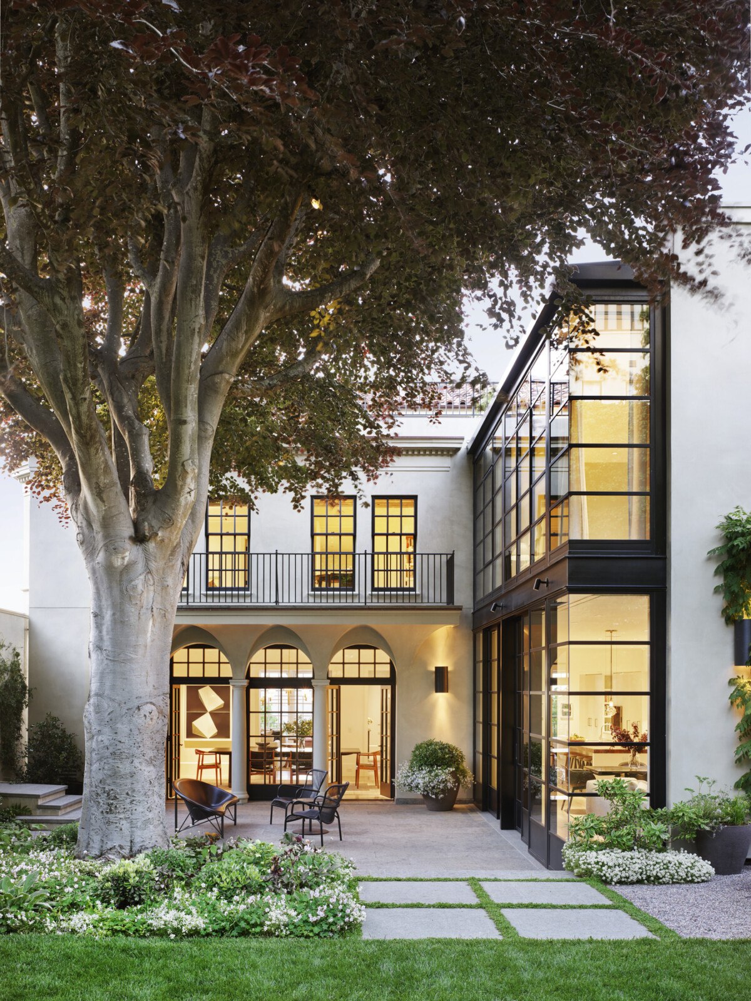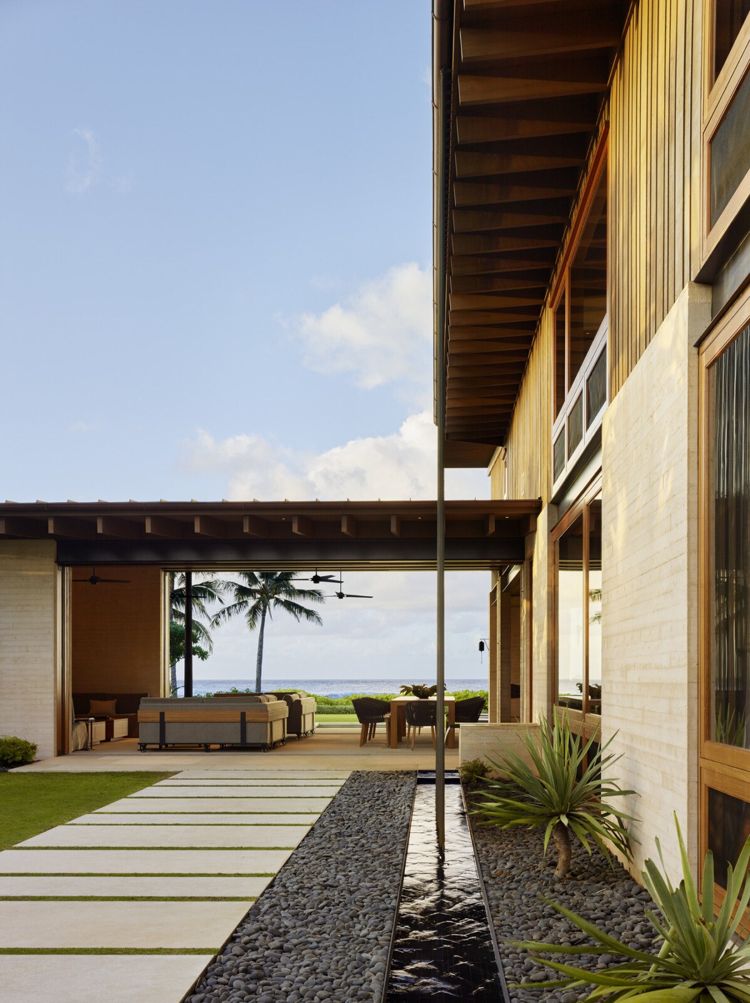Mass and void form a quiet dialogue with the coast, shaping moments of shelter and openness where land meets sea.
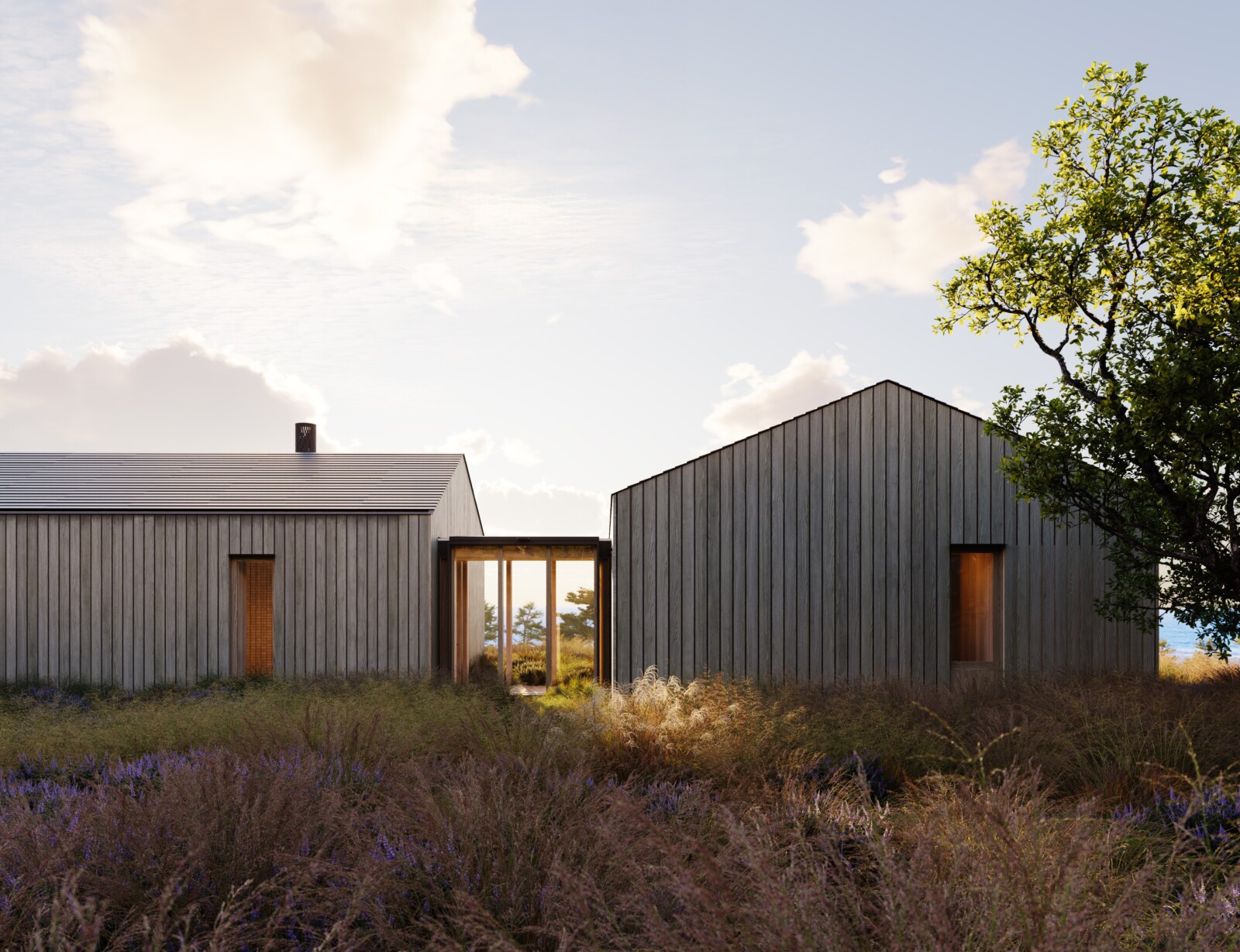
Surrounded by windswept grasses and cypress trees, this coastal home sits quietly in the landscape, revealing itself only on approach. Nearly hidden from view, its simple gabled forms are designed to withstand the ever-changing climate.
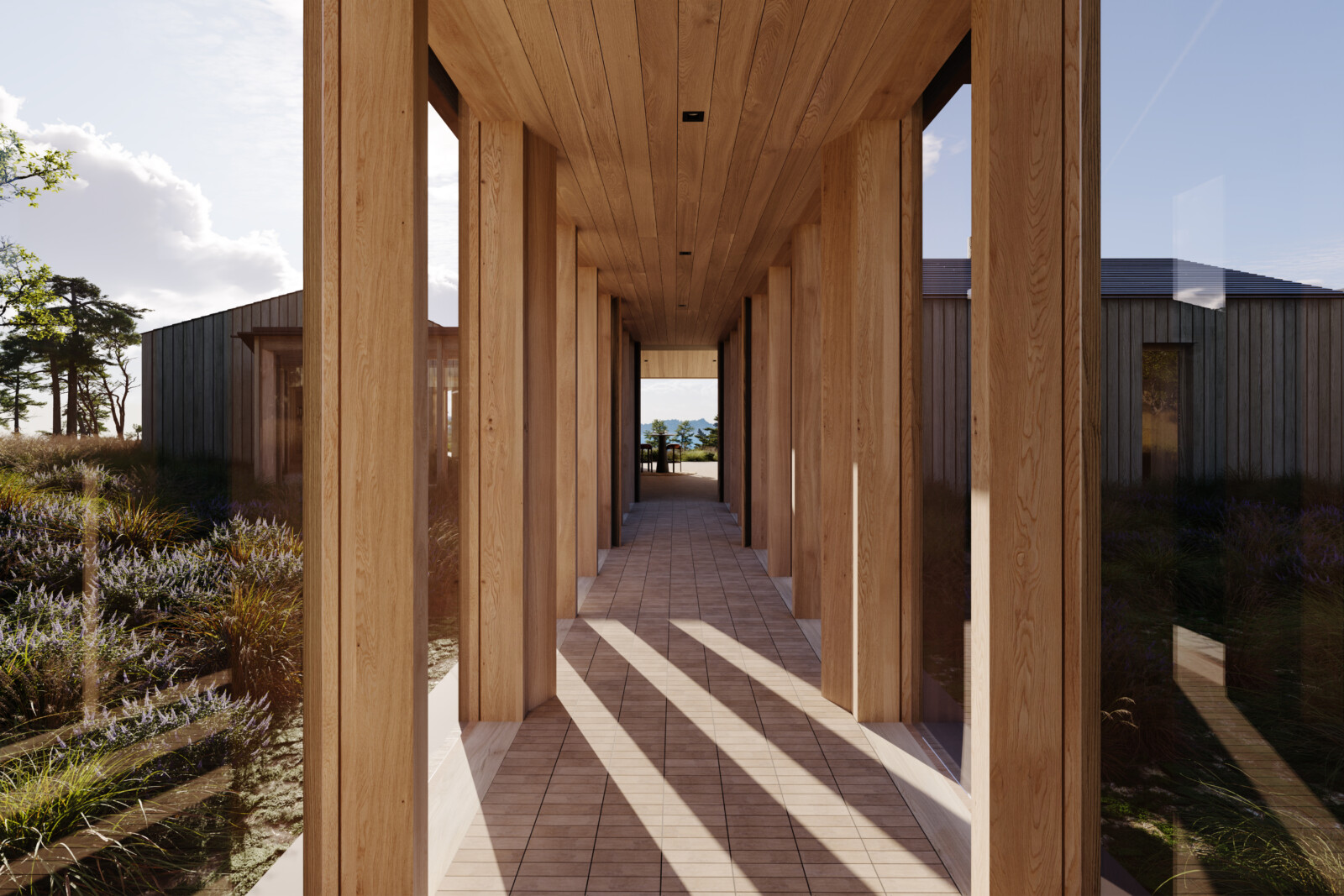
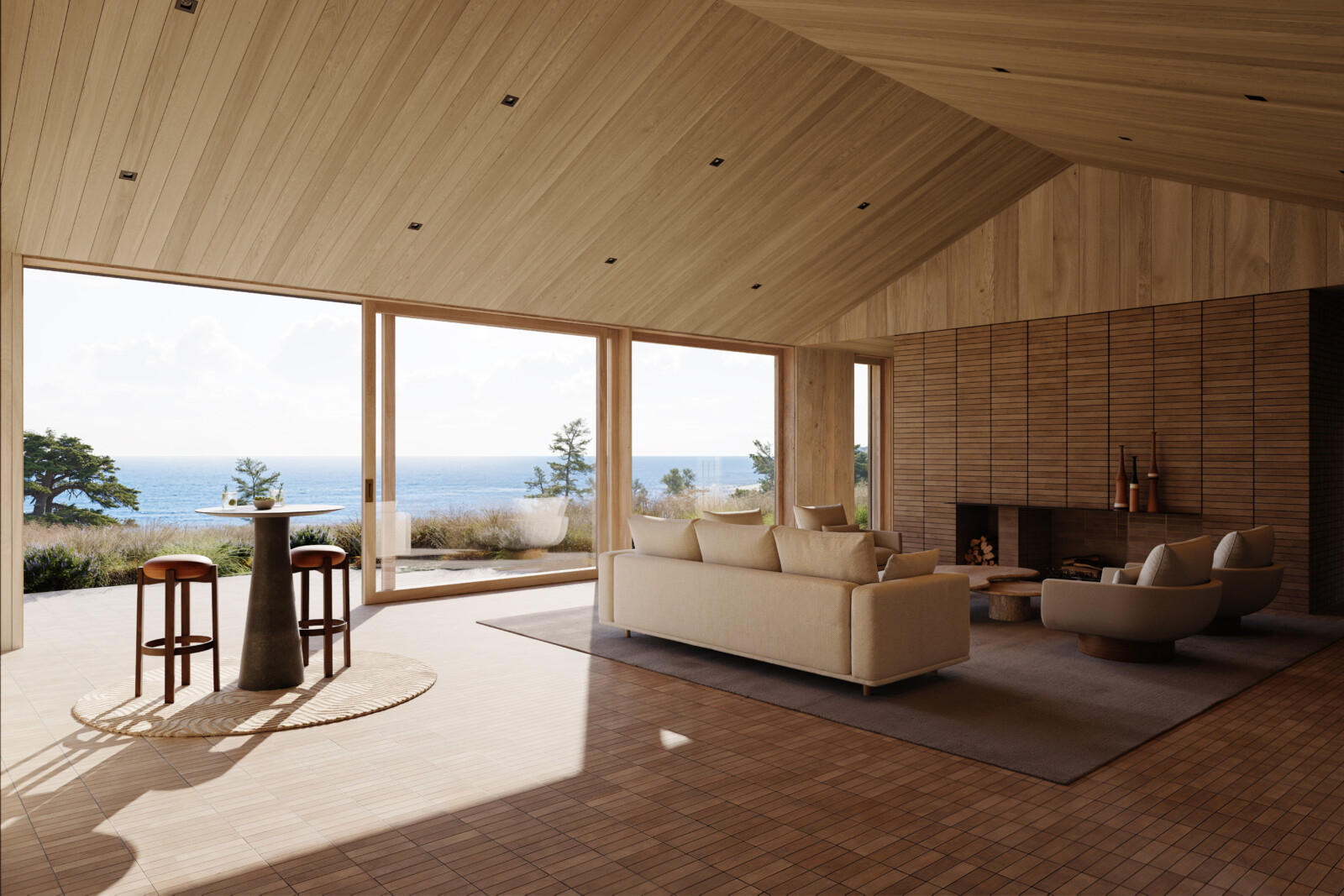
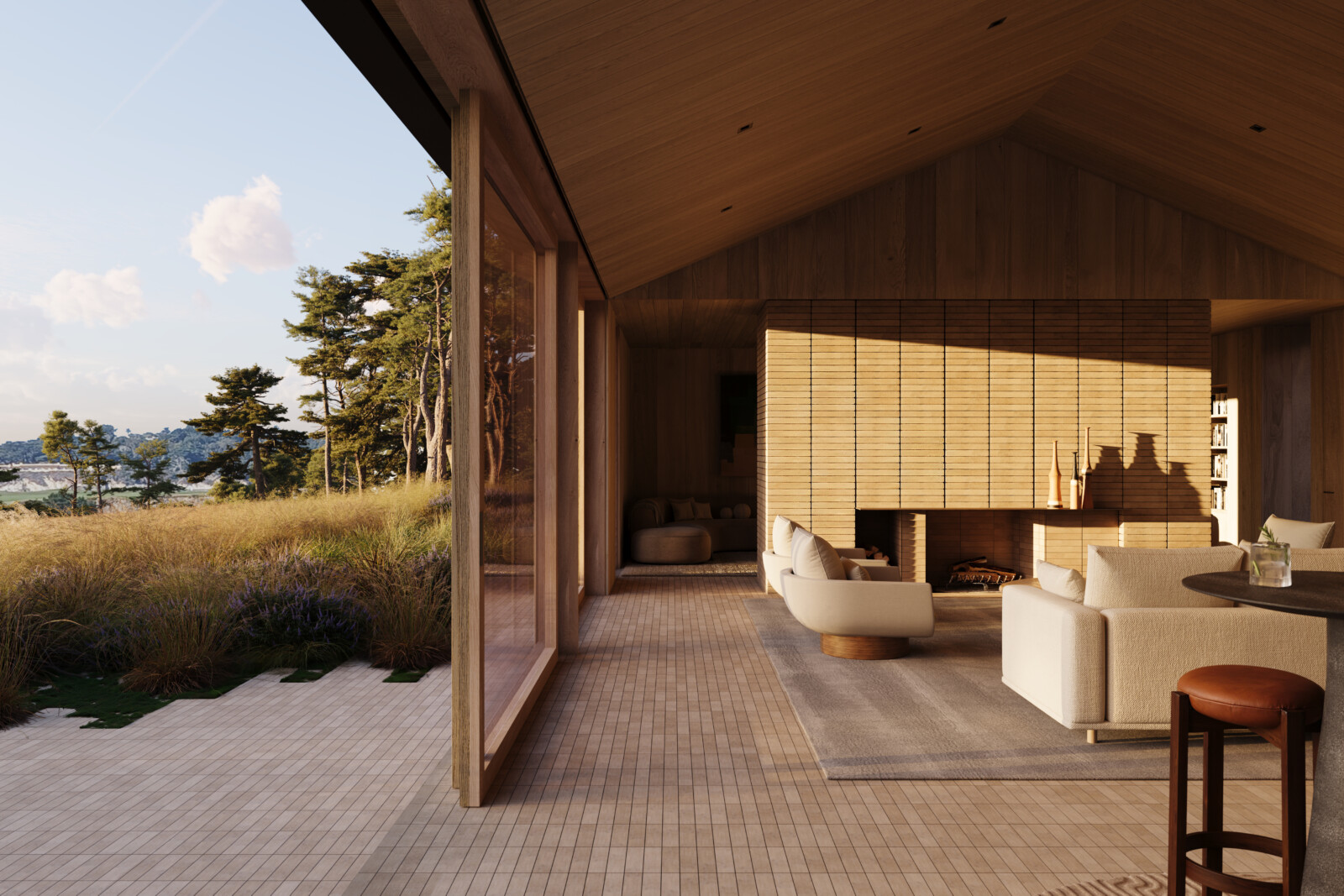

Rough-hewn brick flooring extends from interior to exterior, creating a seamless flow between living spaces and sunlit patios. Warm oak paneling defines the interiors, while floor-to-ceiling glazing frames uninterrupted views of the Pacific.
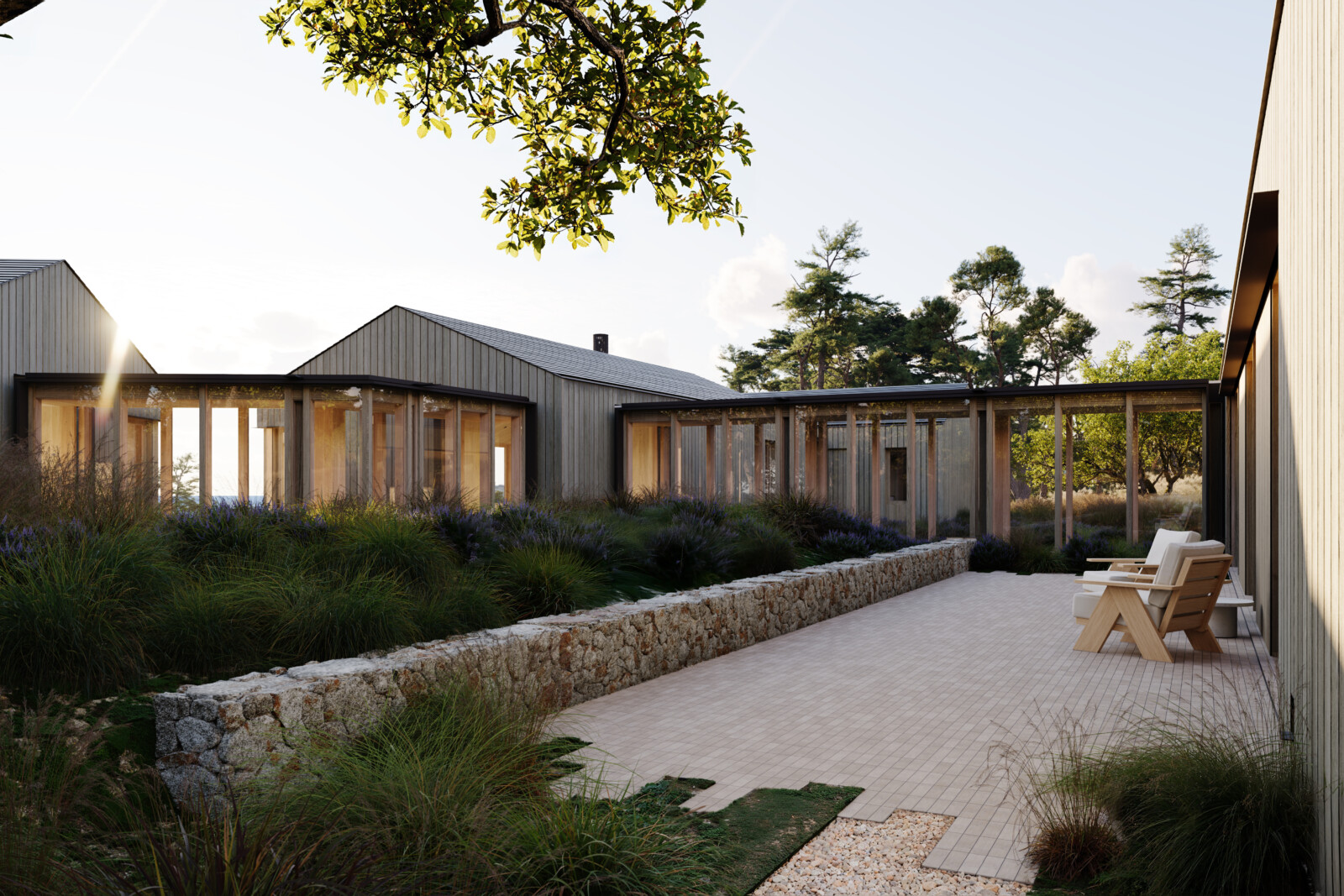
Clad in gapped gray ash, the structures use mass and void to give the facade depth and dimension, while enclosed glass walkways traverse the landscape, linking interiors and preserving a continuous connection to the outdoors.
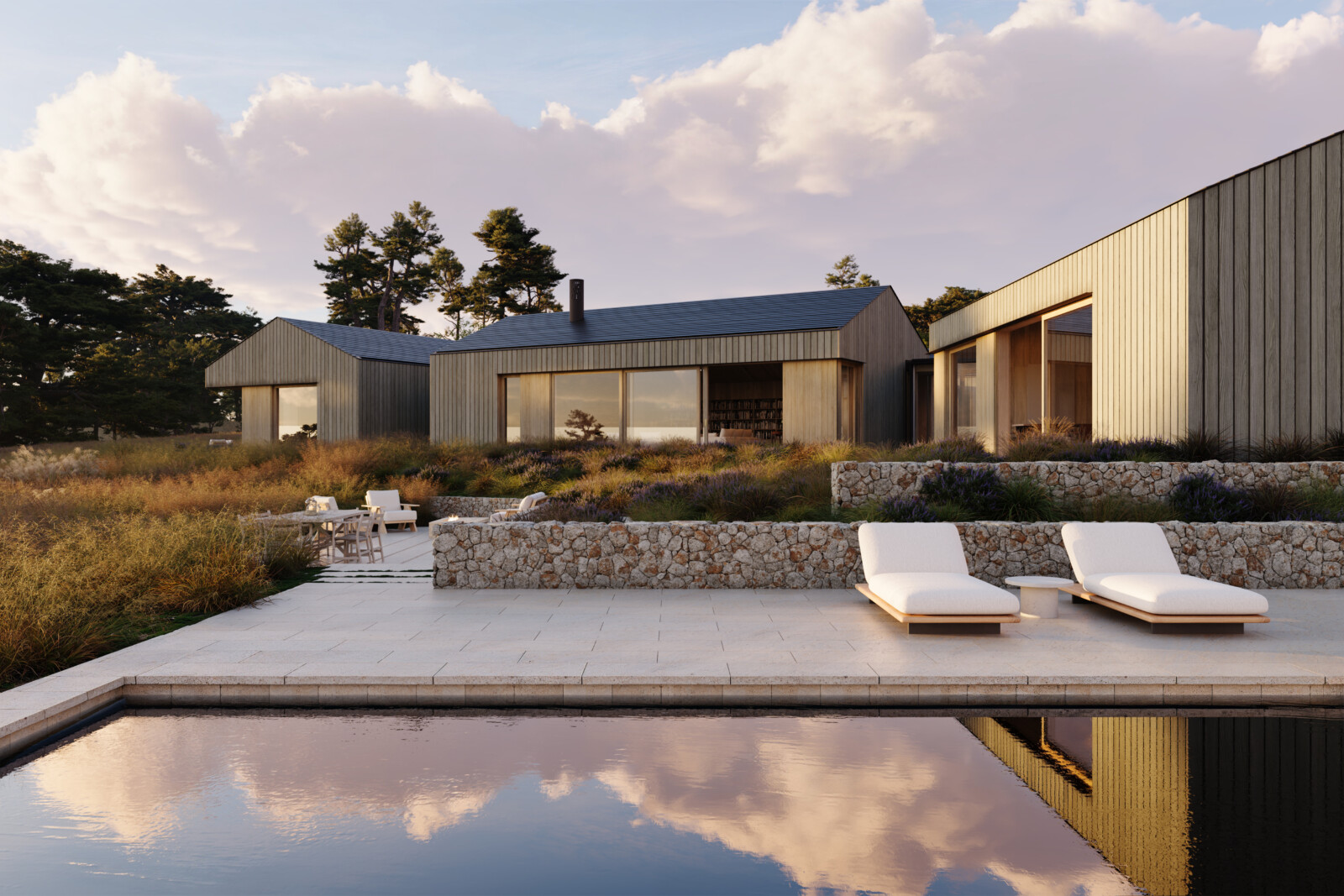
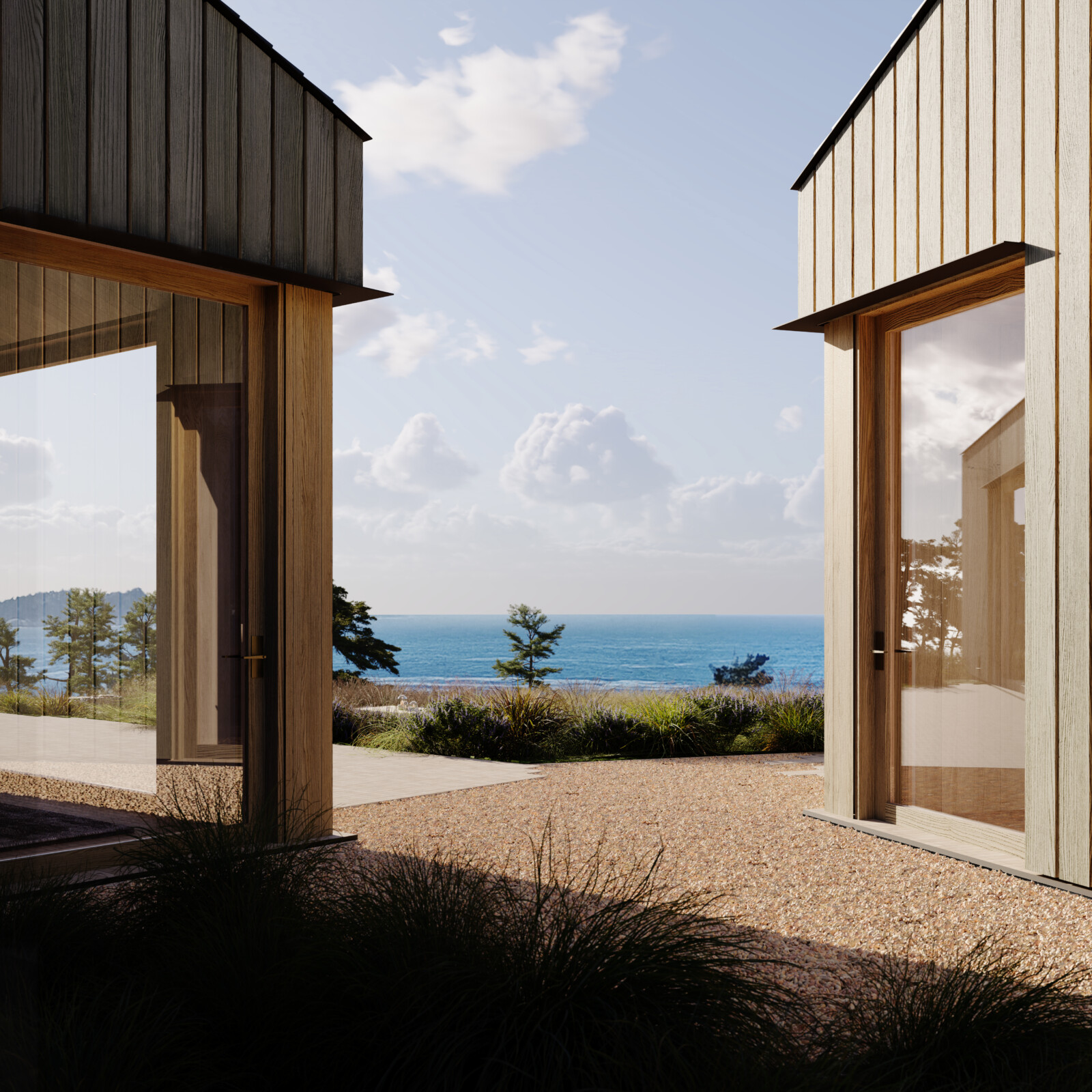
Composed of four simple volumes, this reimagined beach cottage serves as a mediator between land and sea, each oriented to capture shifting light and coastal views—some opening toward the horizon, others enclosing intimate spaces for stillness and reflection.
