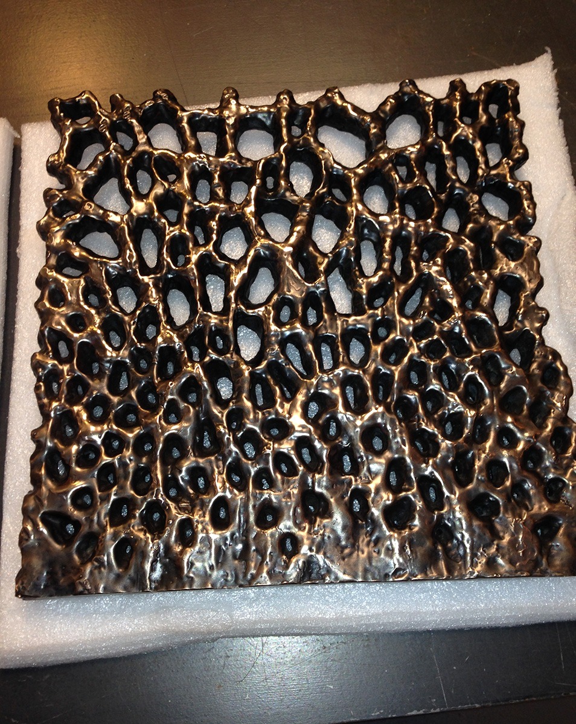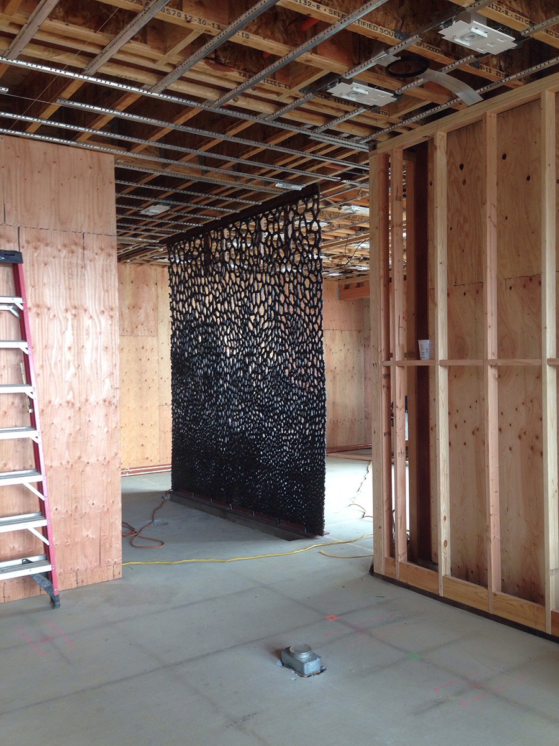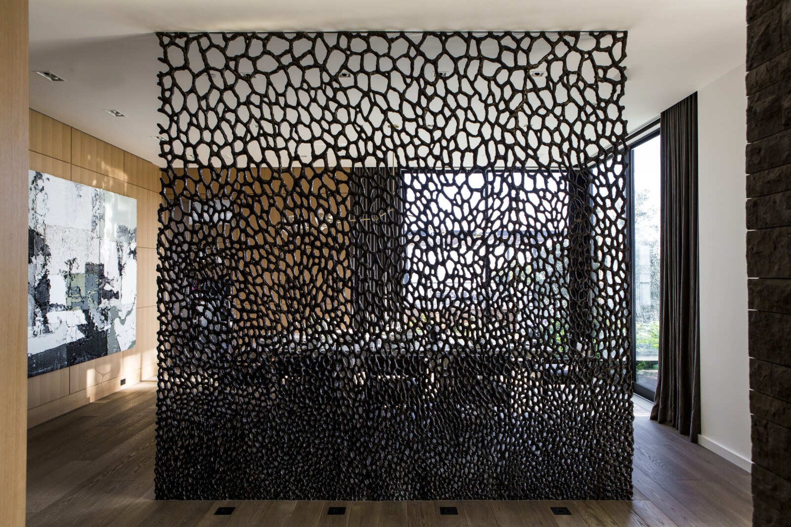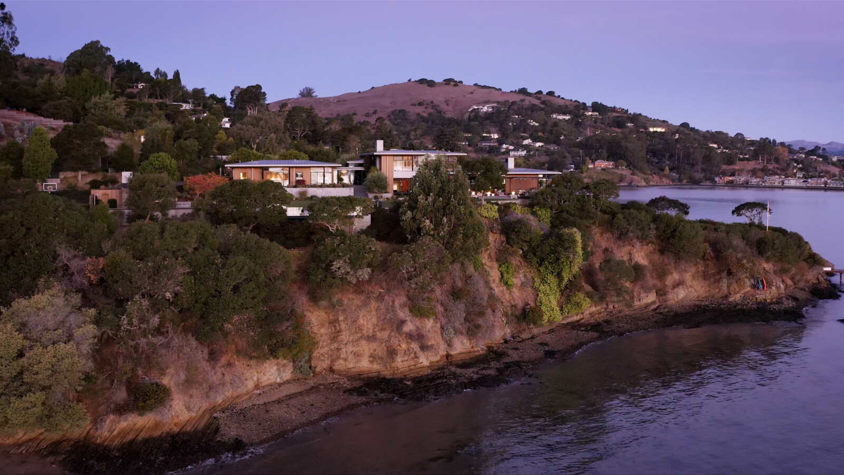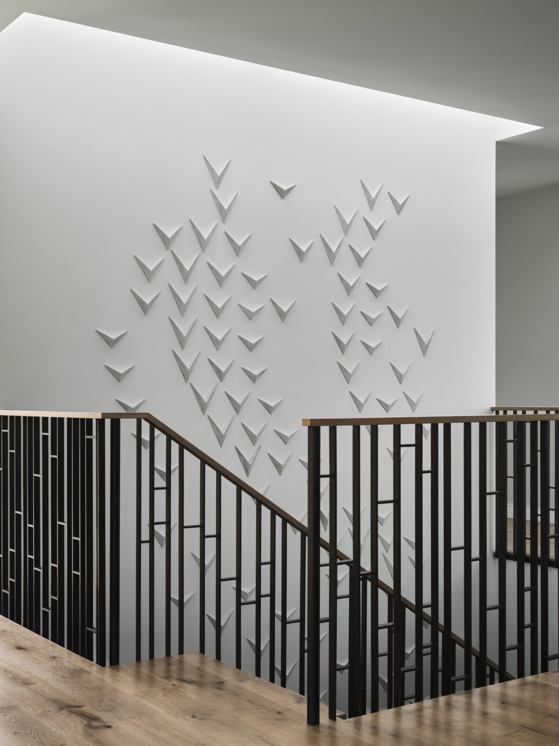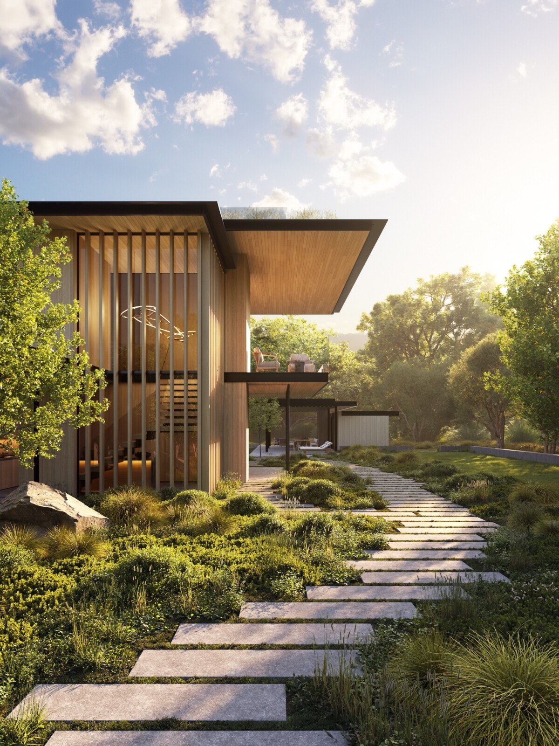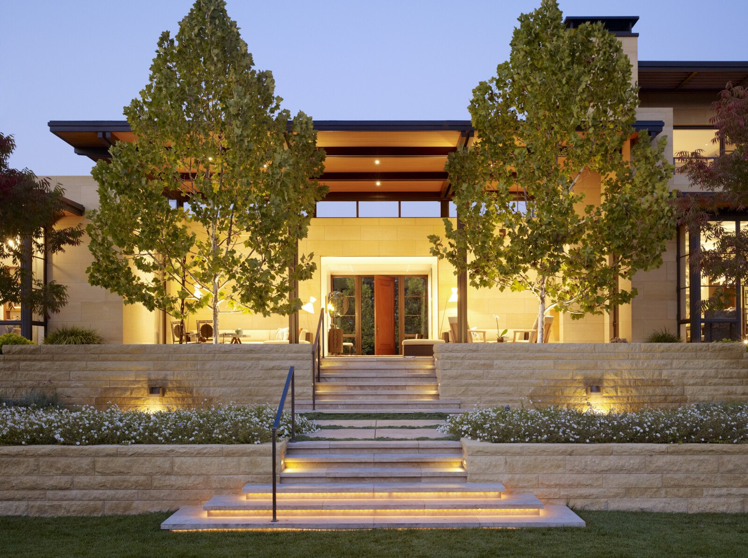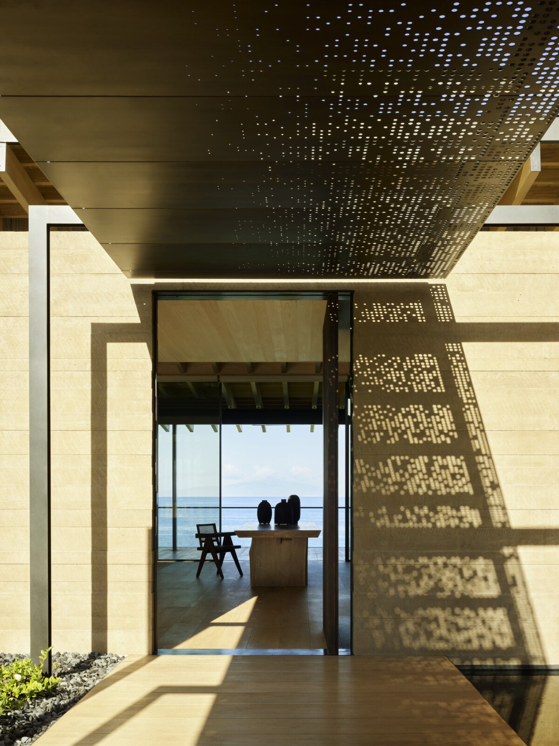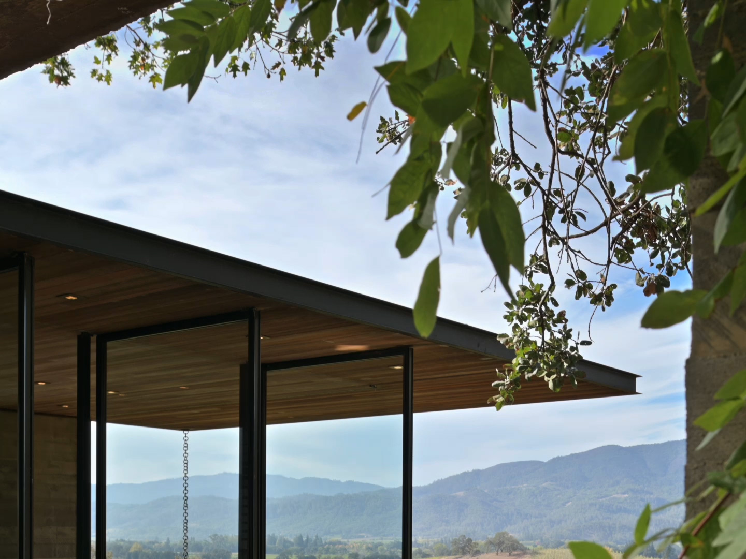A kaleidoscopic encounter with the San Francisco Bay’s enchanting and changeable microclimate.
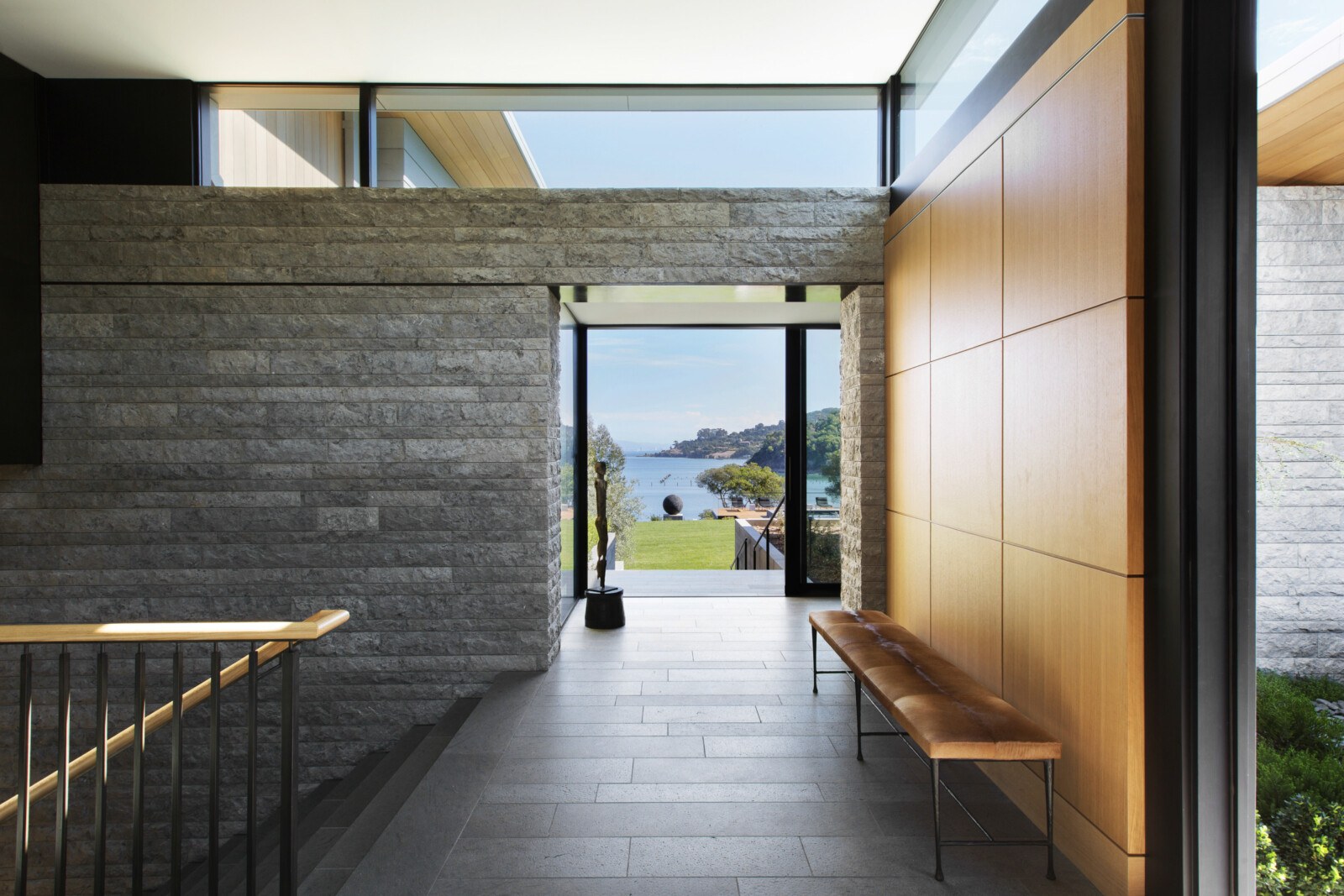
Whether in a work of art or beautiful view, there are always new details to be found. Designed for discovery, there’s an openness and interplay between life within and the landscape beyond.
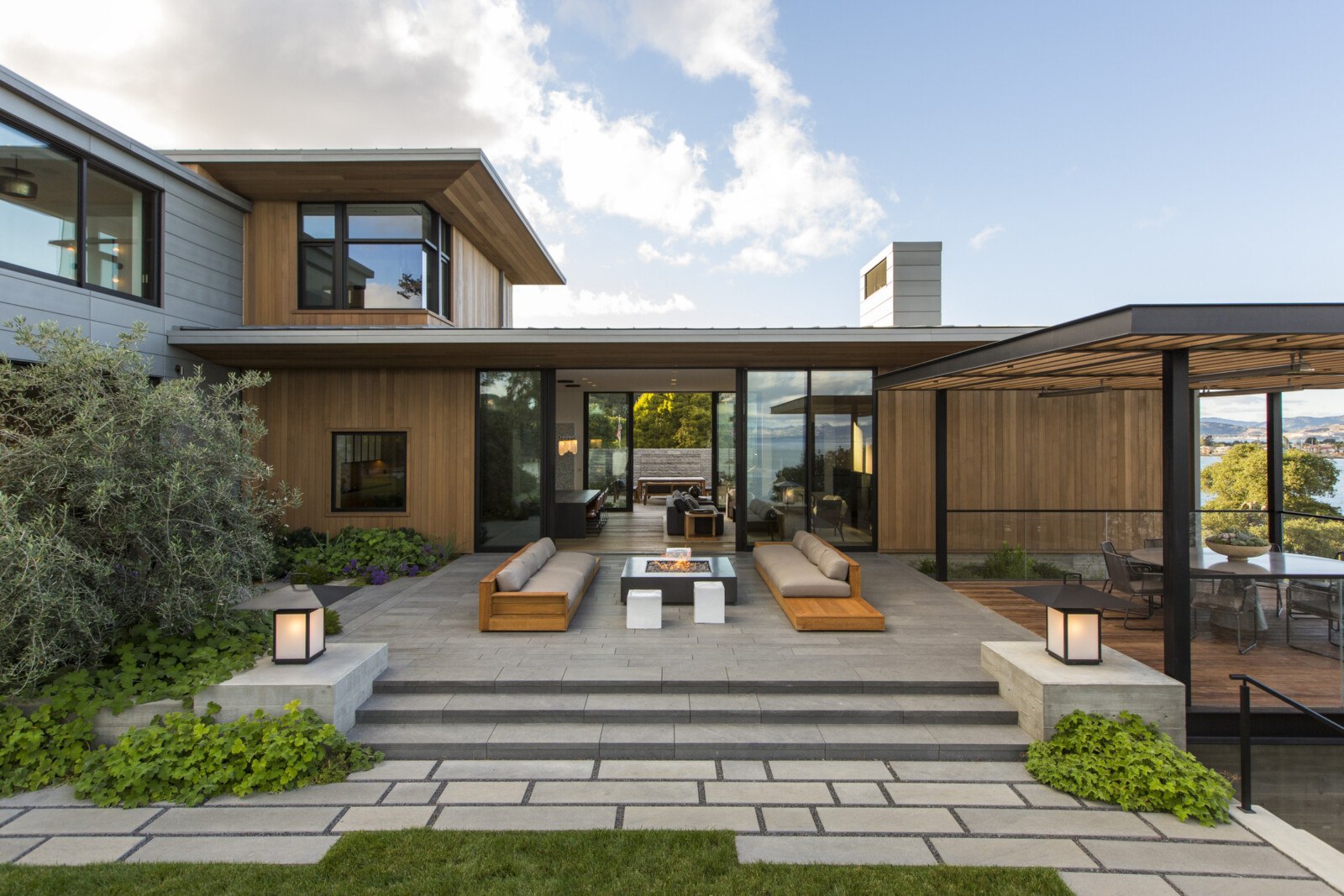
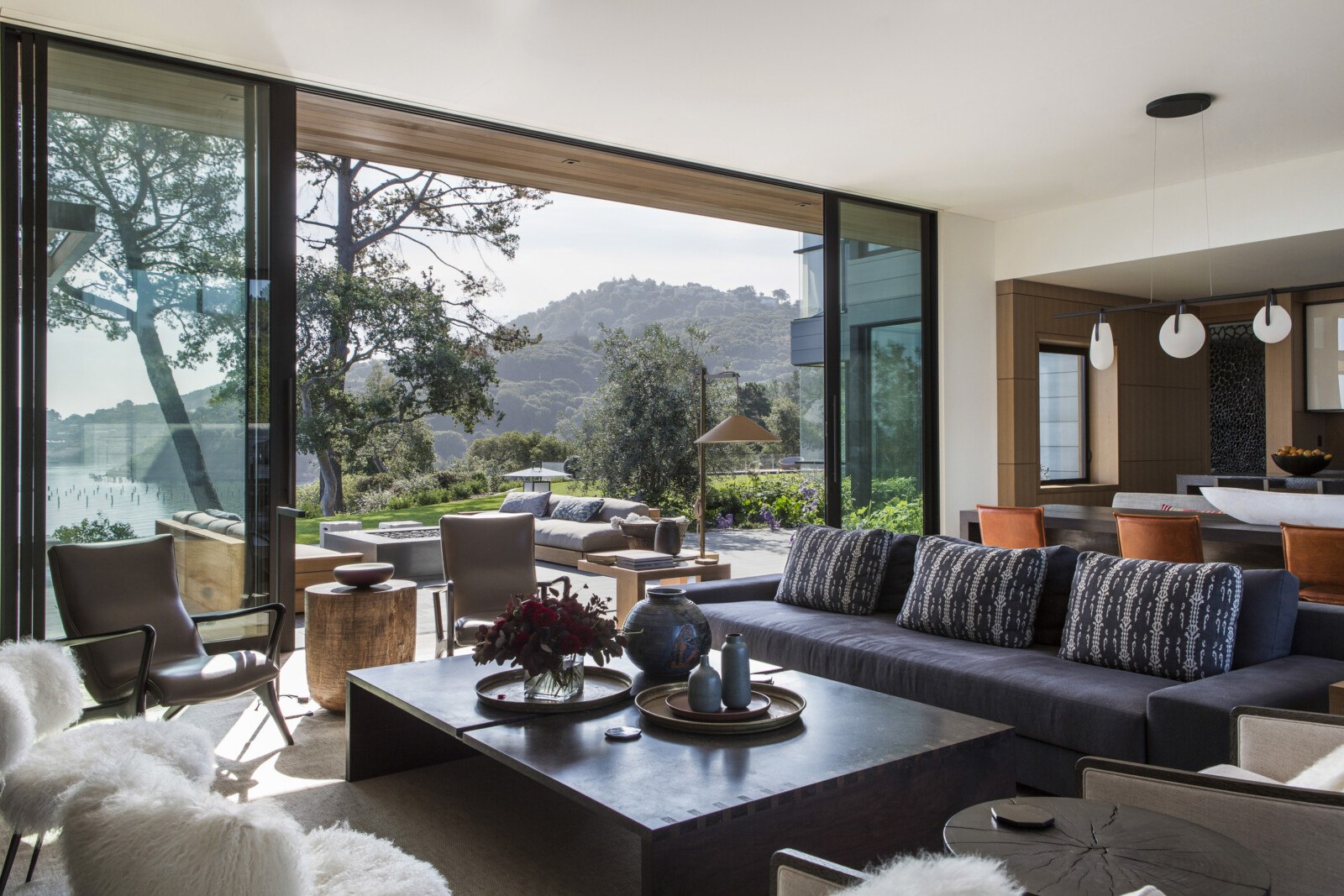

From one terrace you watch fog threading through the bridge, and from another you see the sun sink over the hill at day’s end. Taking full advantage of its panoramic placement, the home is rooted in the site’s steep topography, offering shelter from the coastal winds.
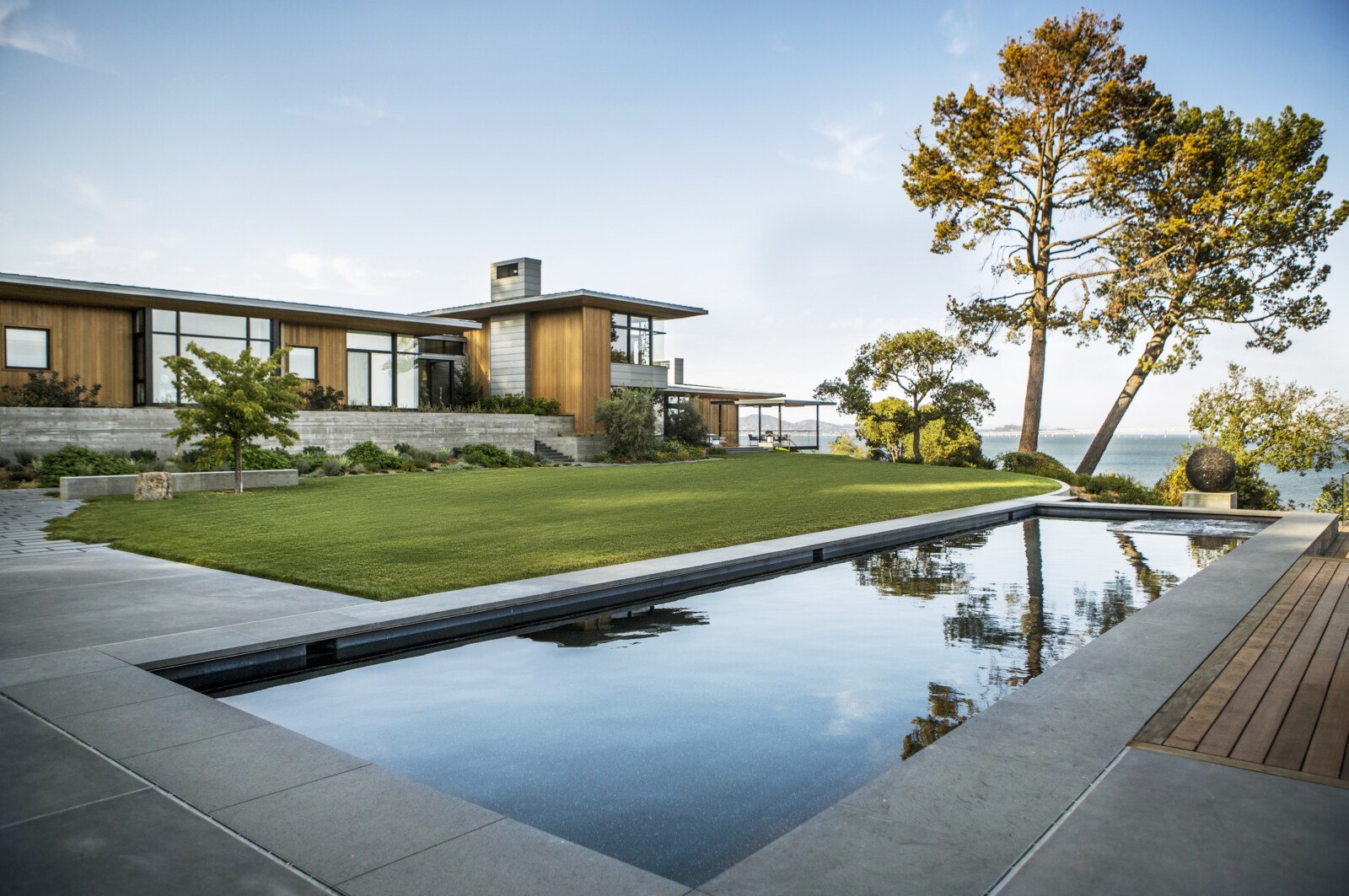
There’s a sense of craft and hand throughout—zinc, cedar, oak, and stone add textual warmth to meticulous geometries. At the entrance, a bold red door swivels on a pivot. Within, a cloud-like patina paints a series of bronze panels with a minimal yet mesmerizing effect.
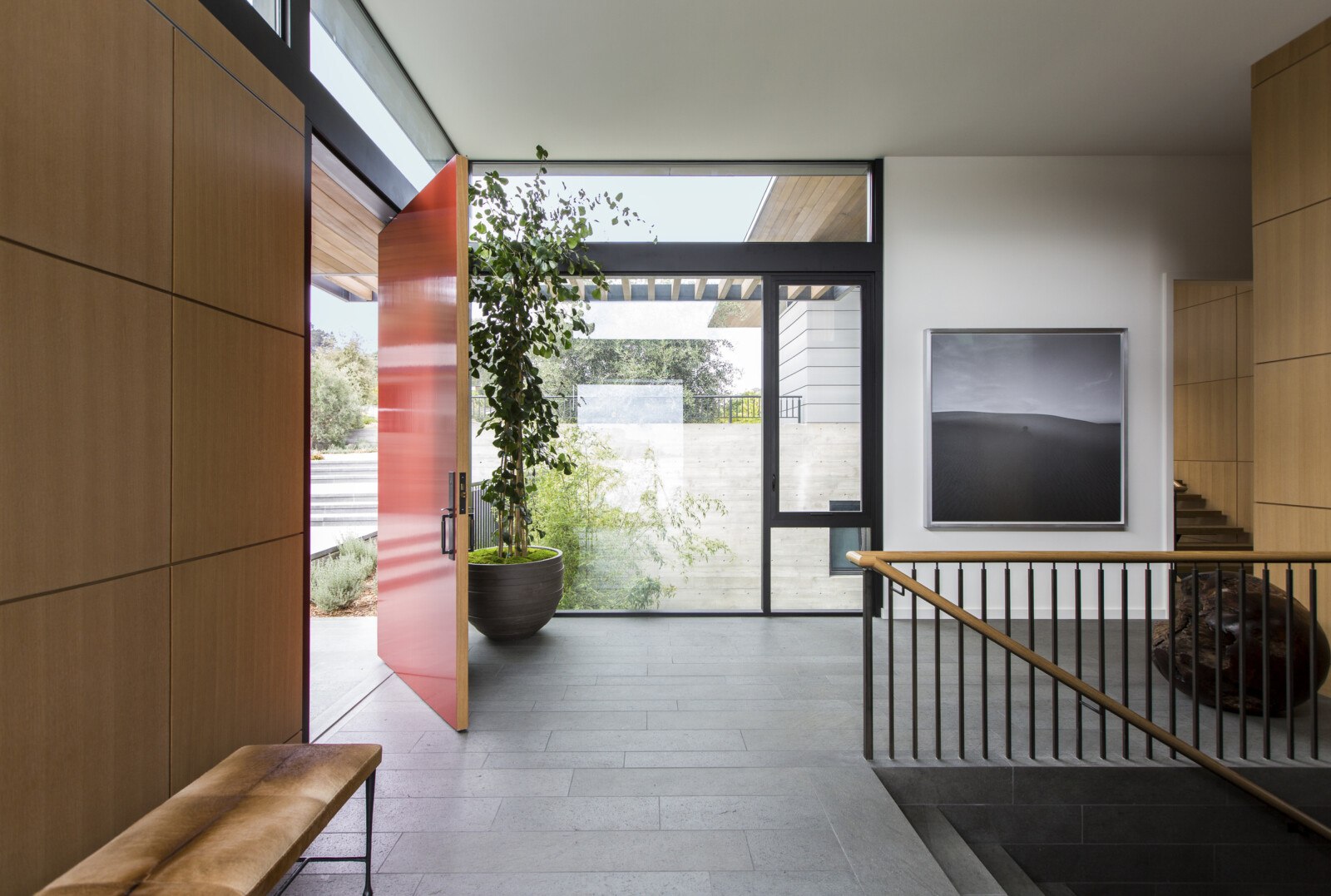
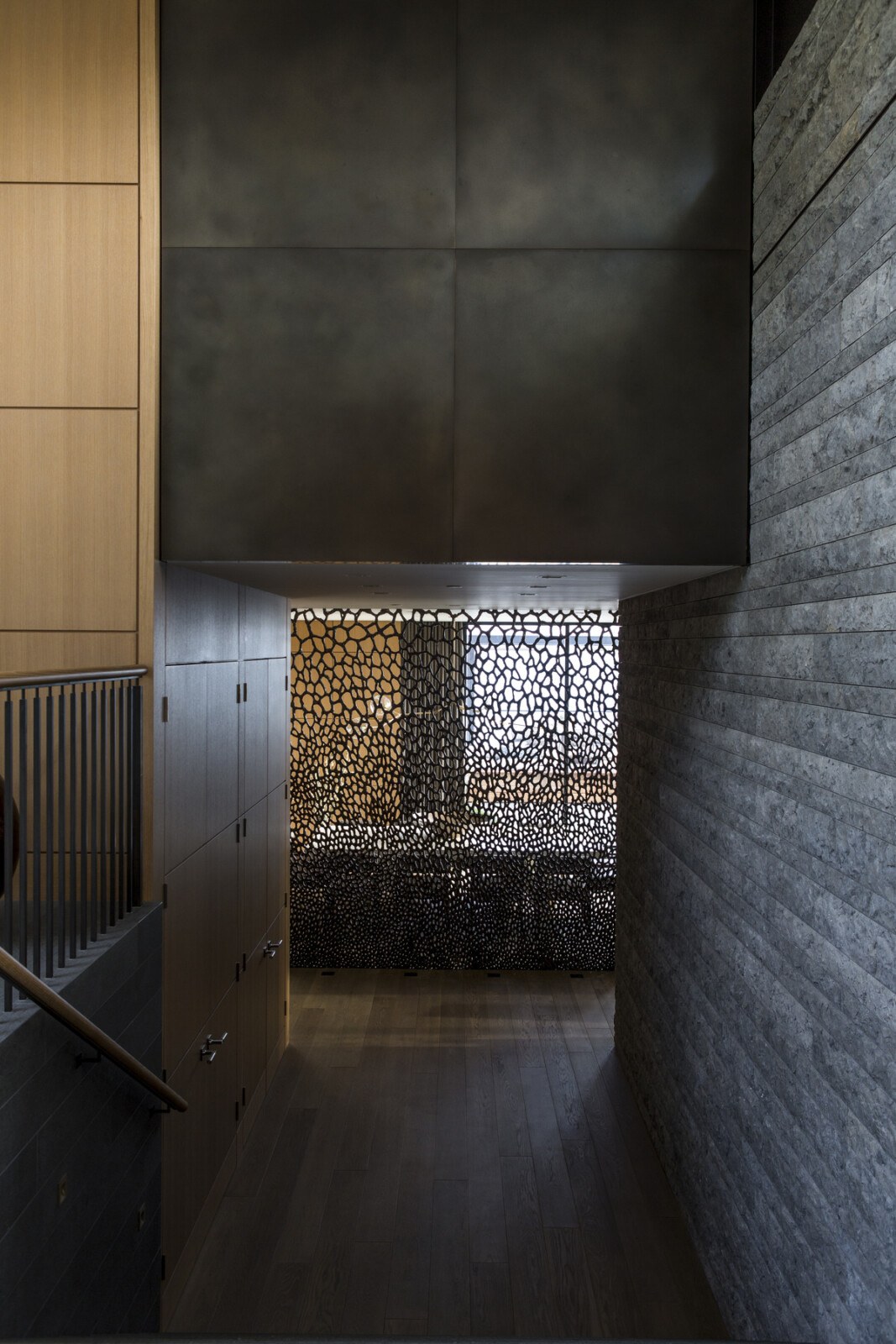

“The cast-bronze screen was one of the first pieces installed, and the architecture was basically built around it.”
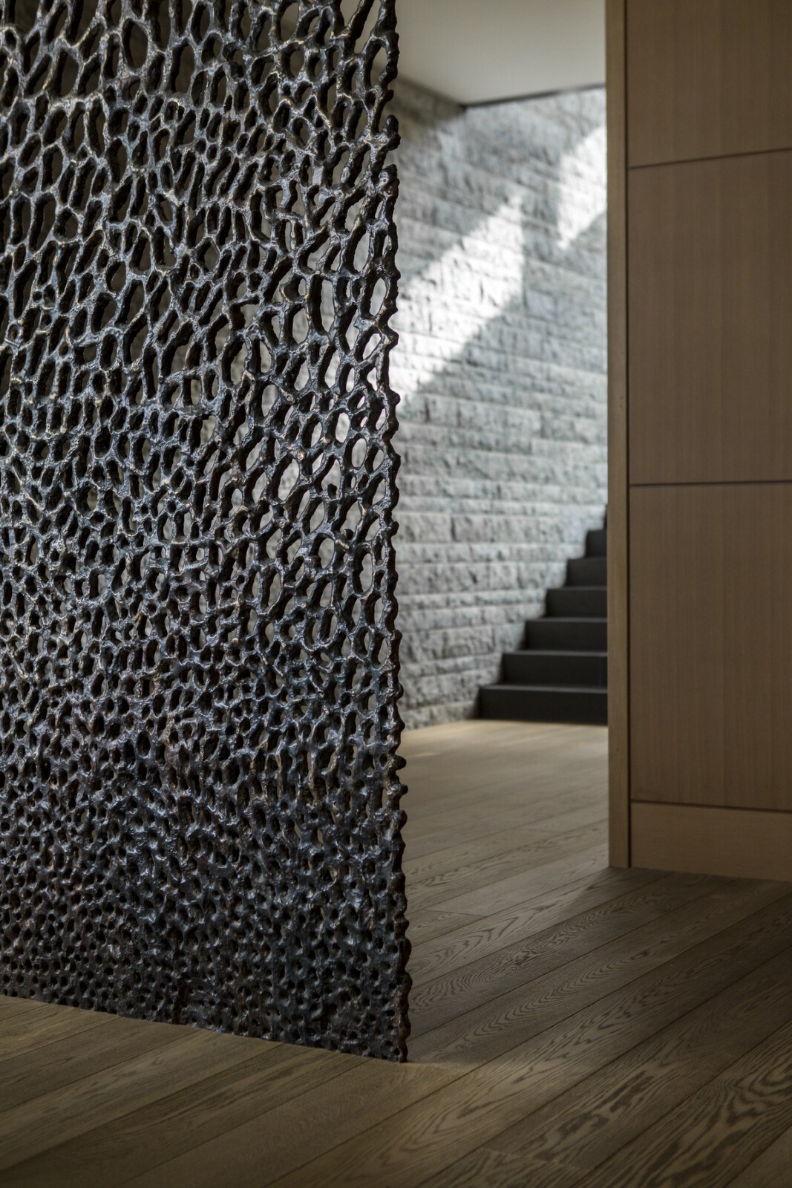
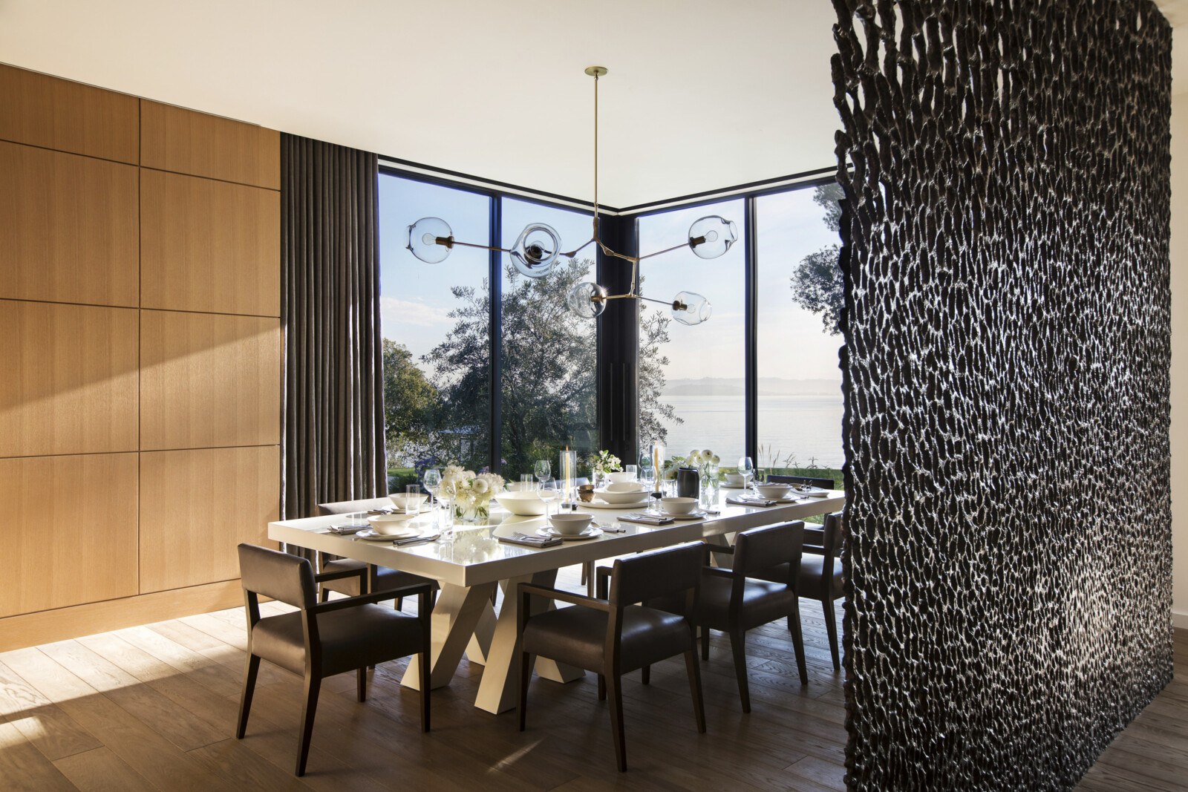

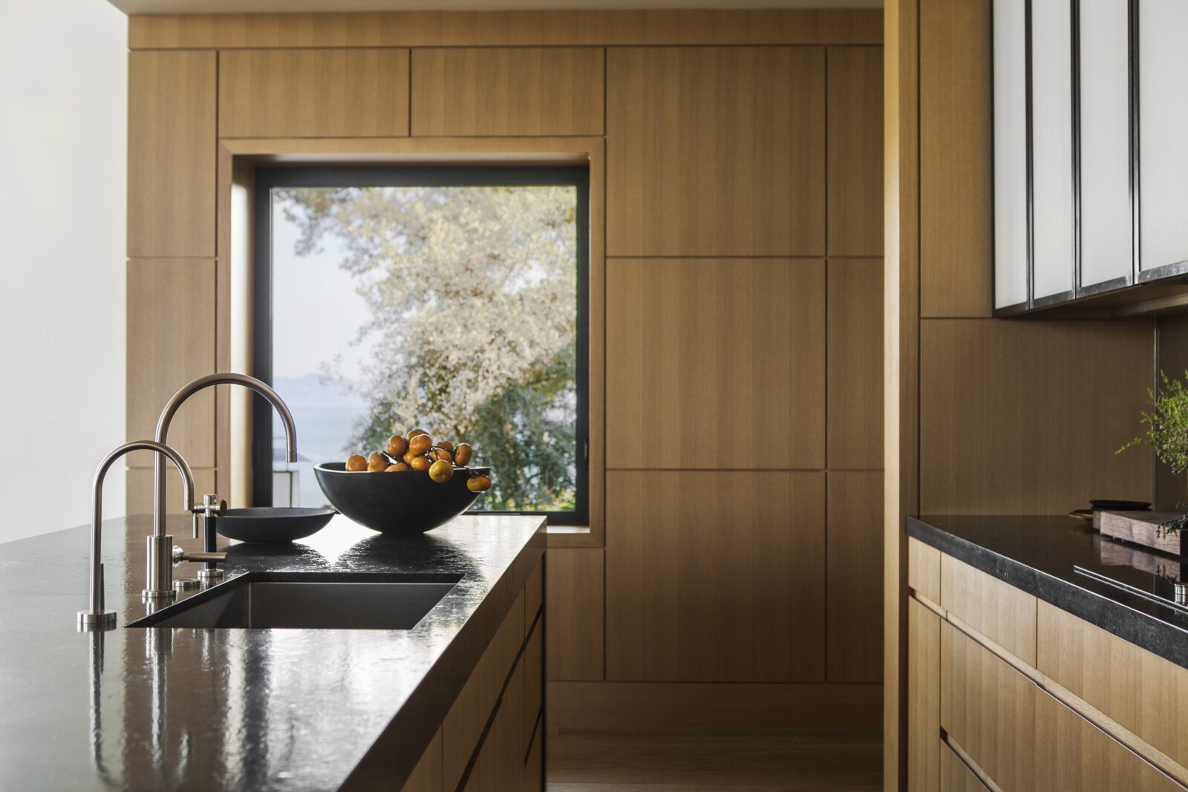
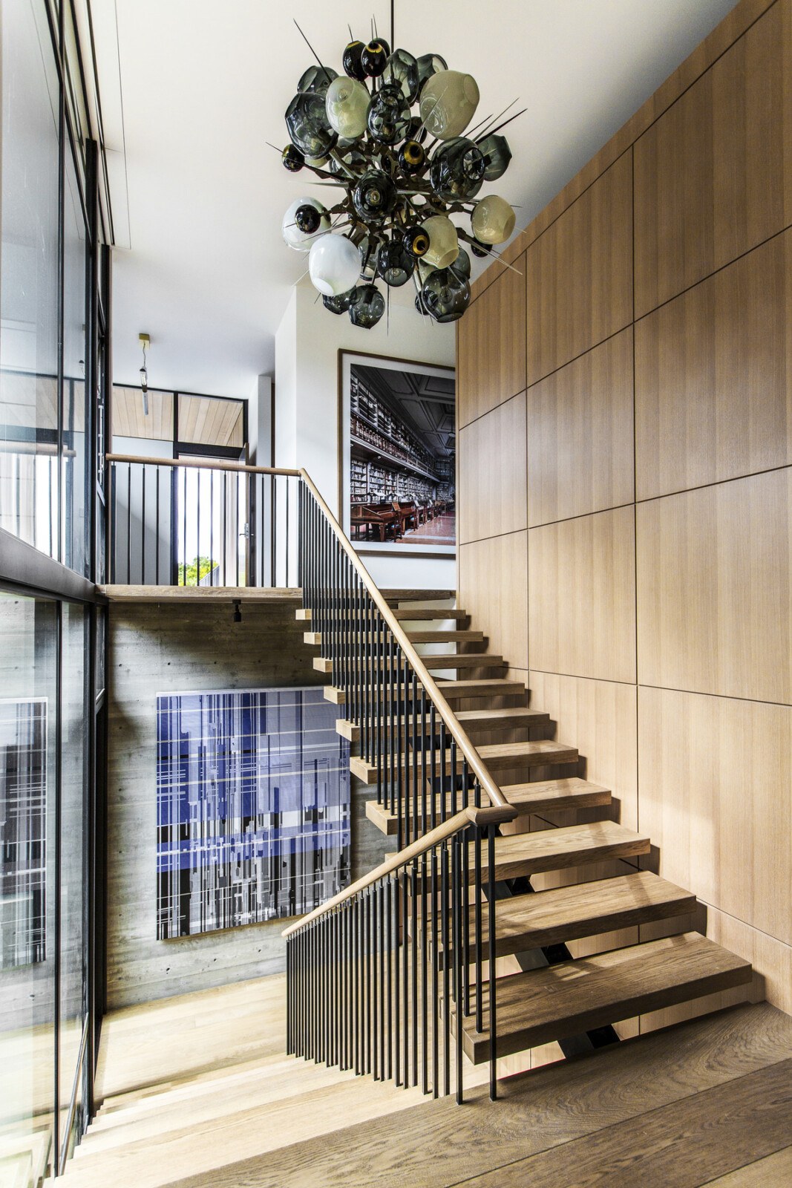
“The house was created to support the art and the landscape—not to compete with them.”
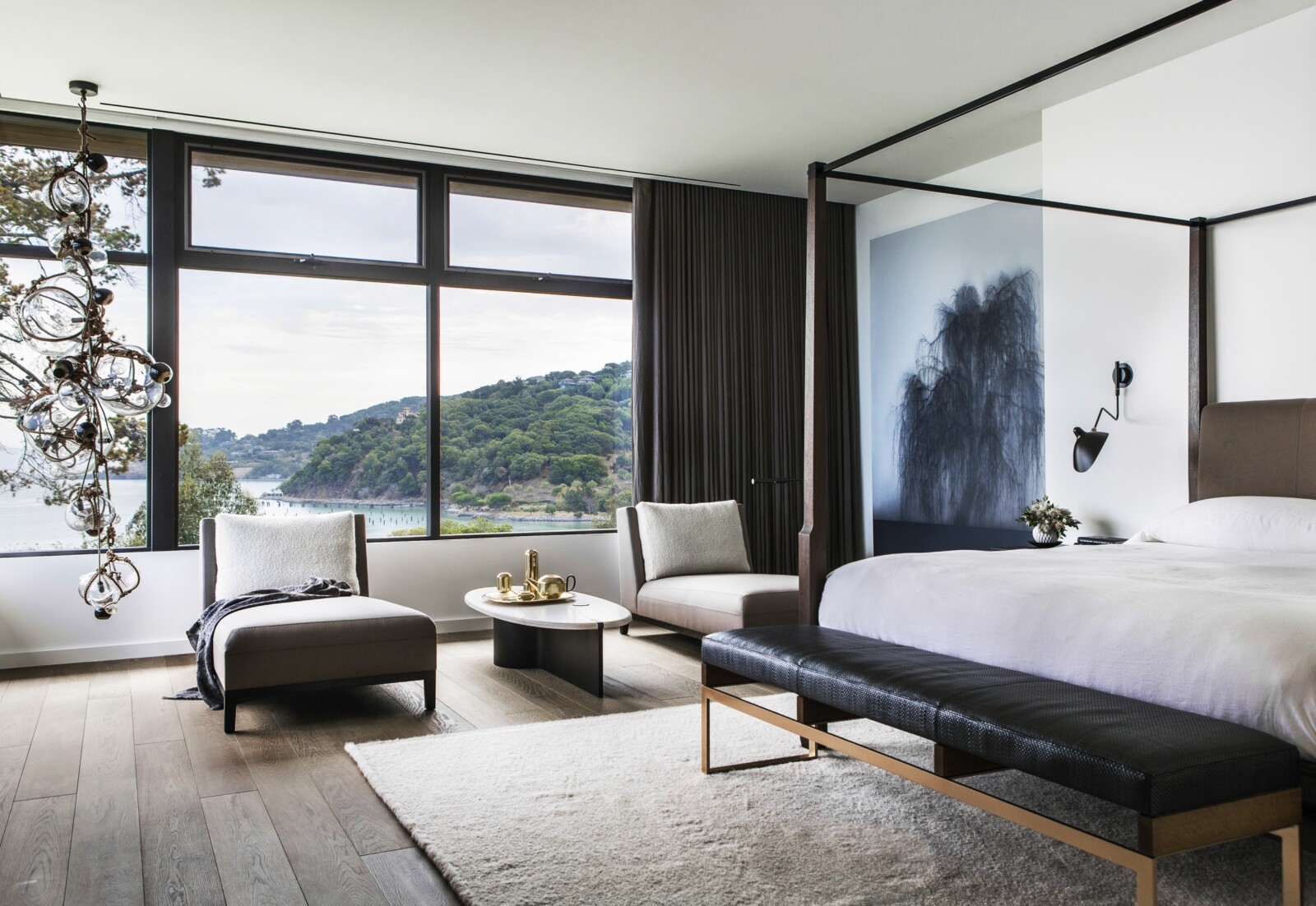
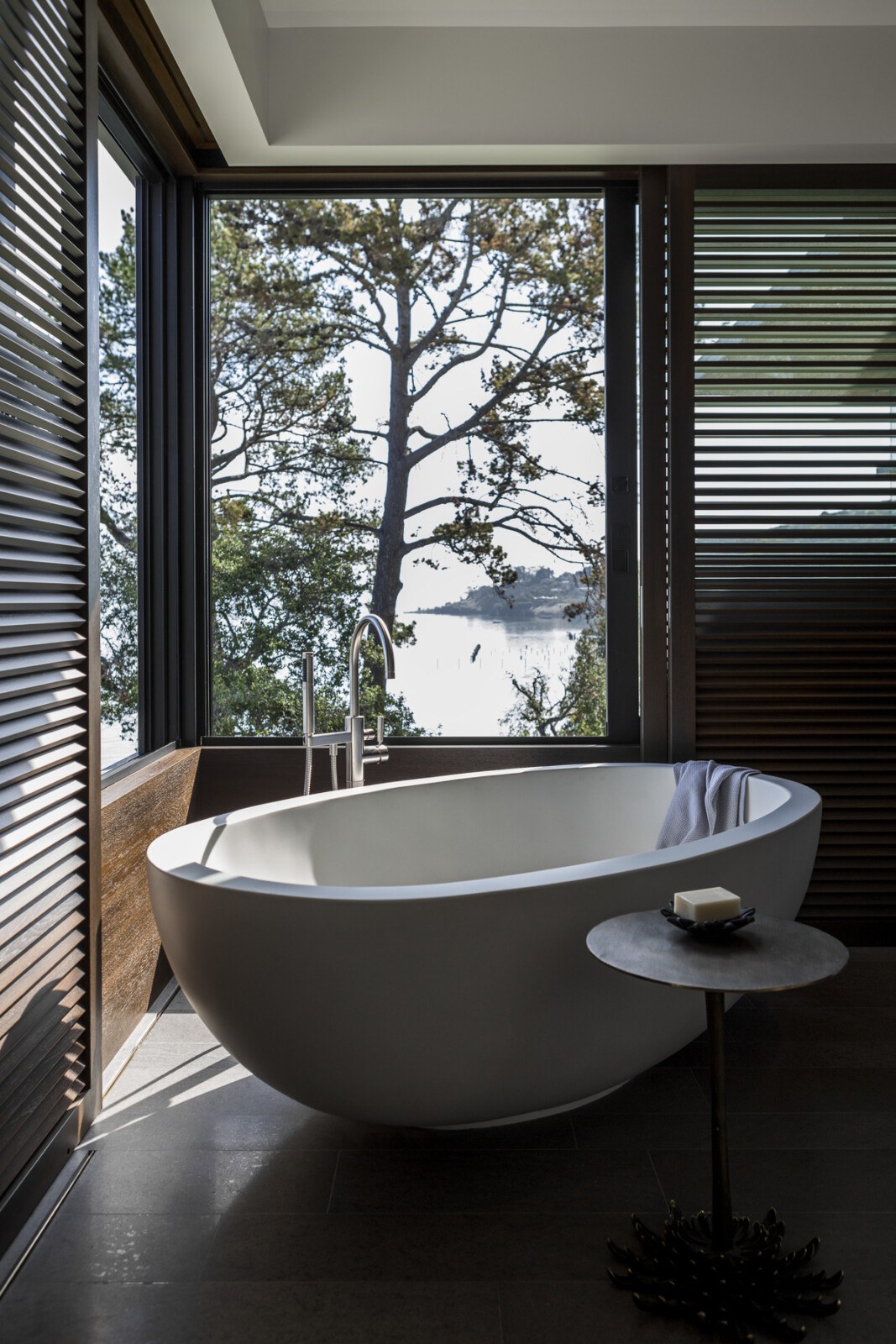

Drawing on the low-slung elegance of West Coast architectural tradition, half-levels create fluid connections and composed views—at the end of a hallway a glimpse of the bay precedes the full view in the office beyond. This artful framing reveals nuances as it invites the landscape in.
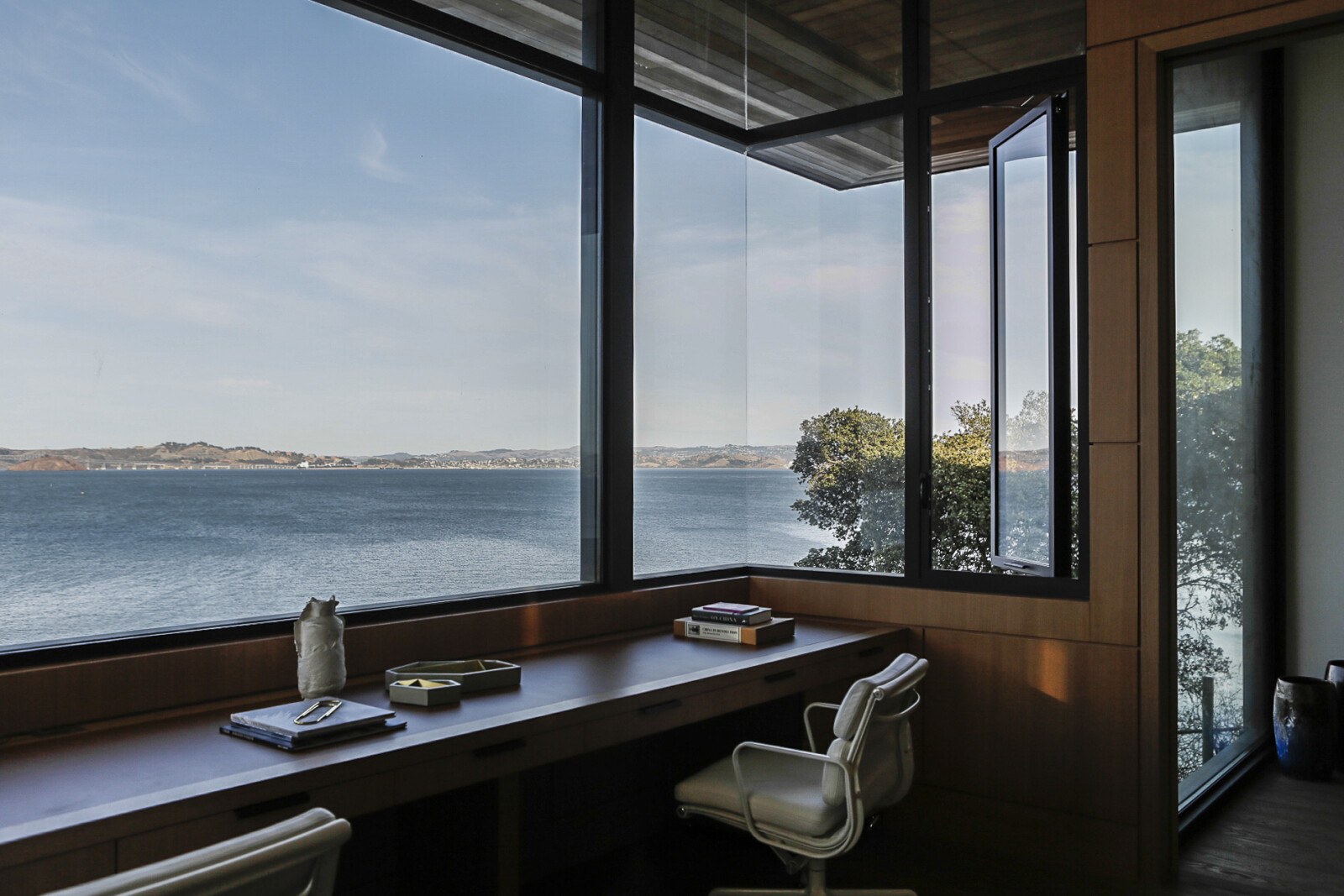
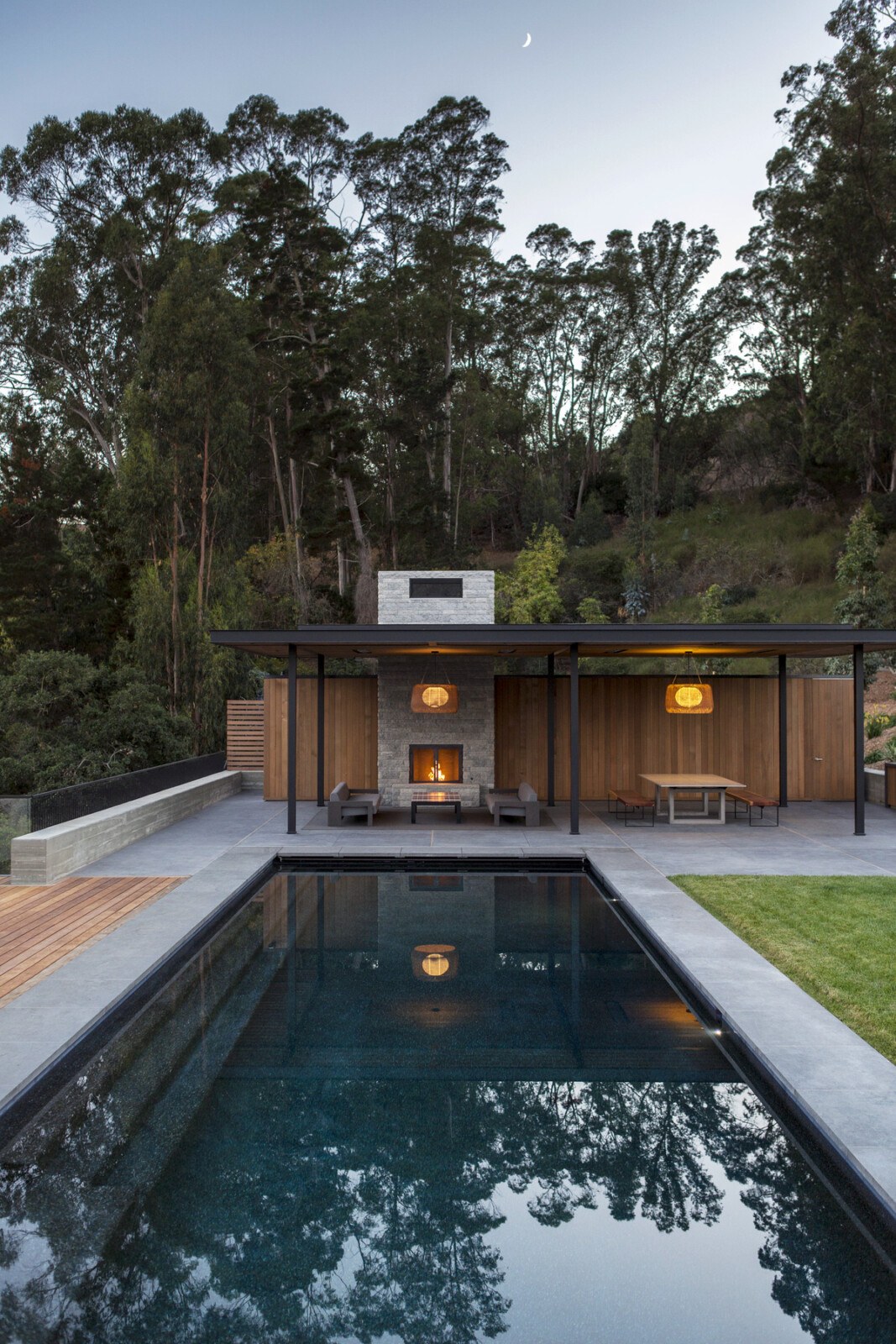

“The design for this home is most certainly an exercise in the art of restrained beauty, which lets the scenery around it take center stage.”
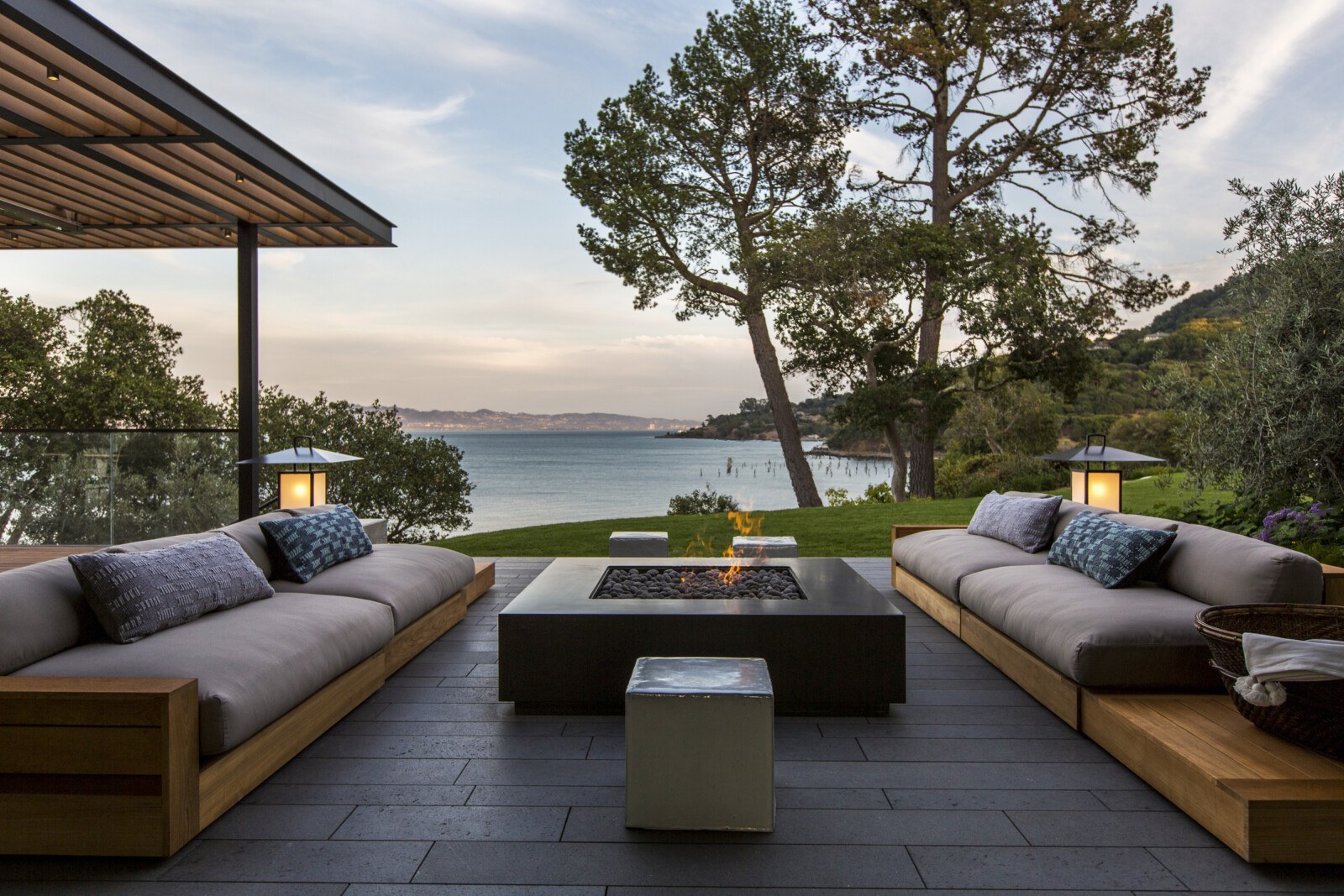
Process & Details
Woven Into the Landscape
Located on a bluff overlooking the Tiburon Peninsula, the house is designed to flow effortlessly within the natural landscape, oriented to the surrounding San Francisco Bay.
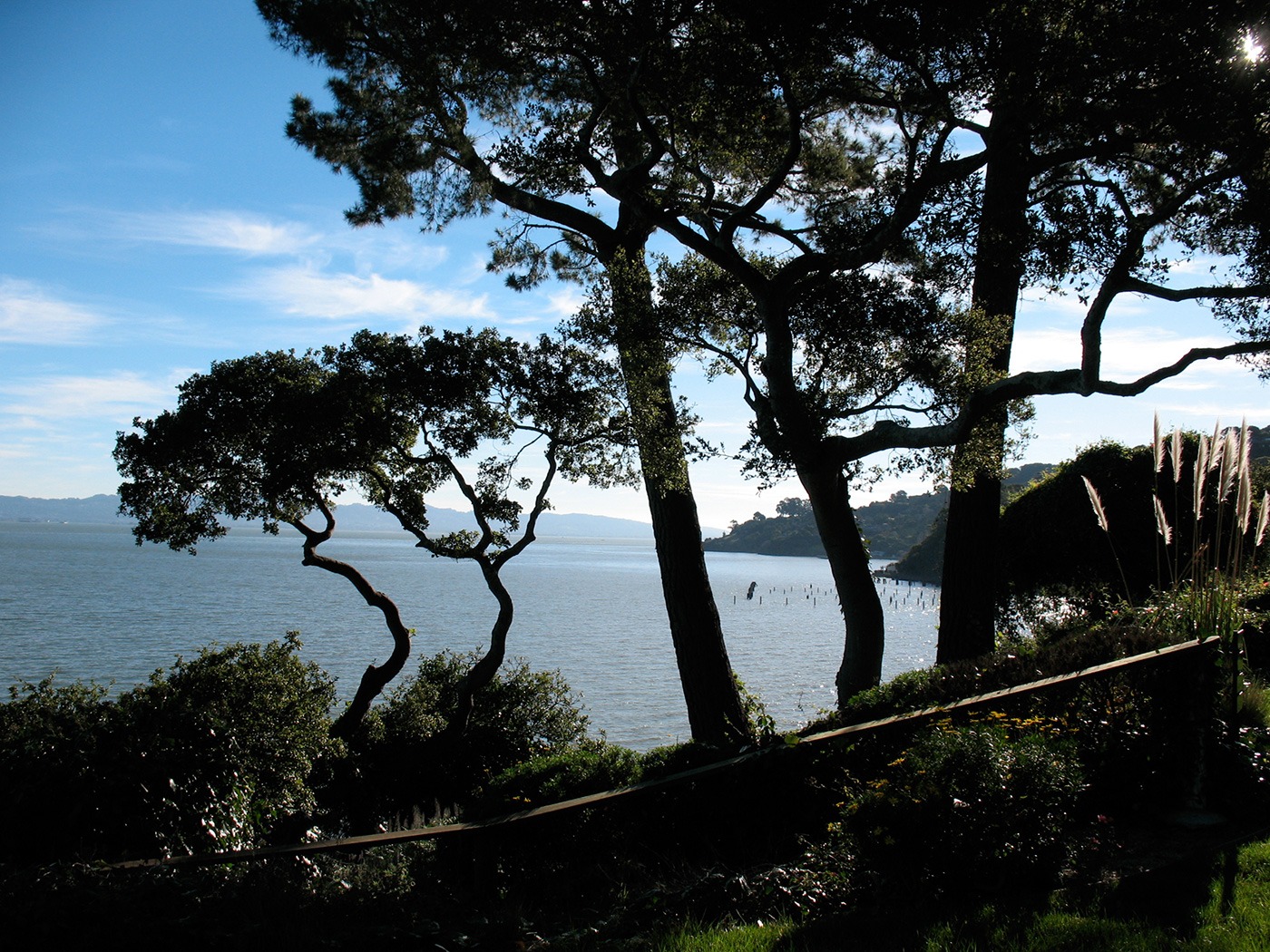
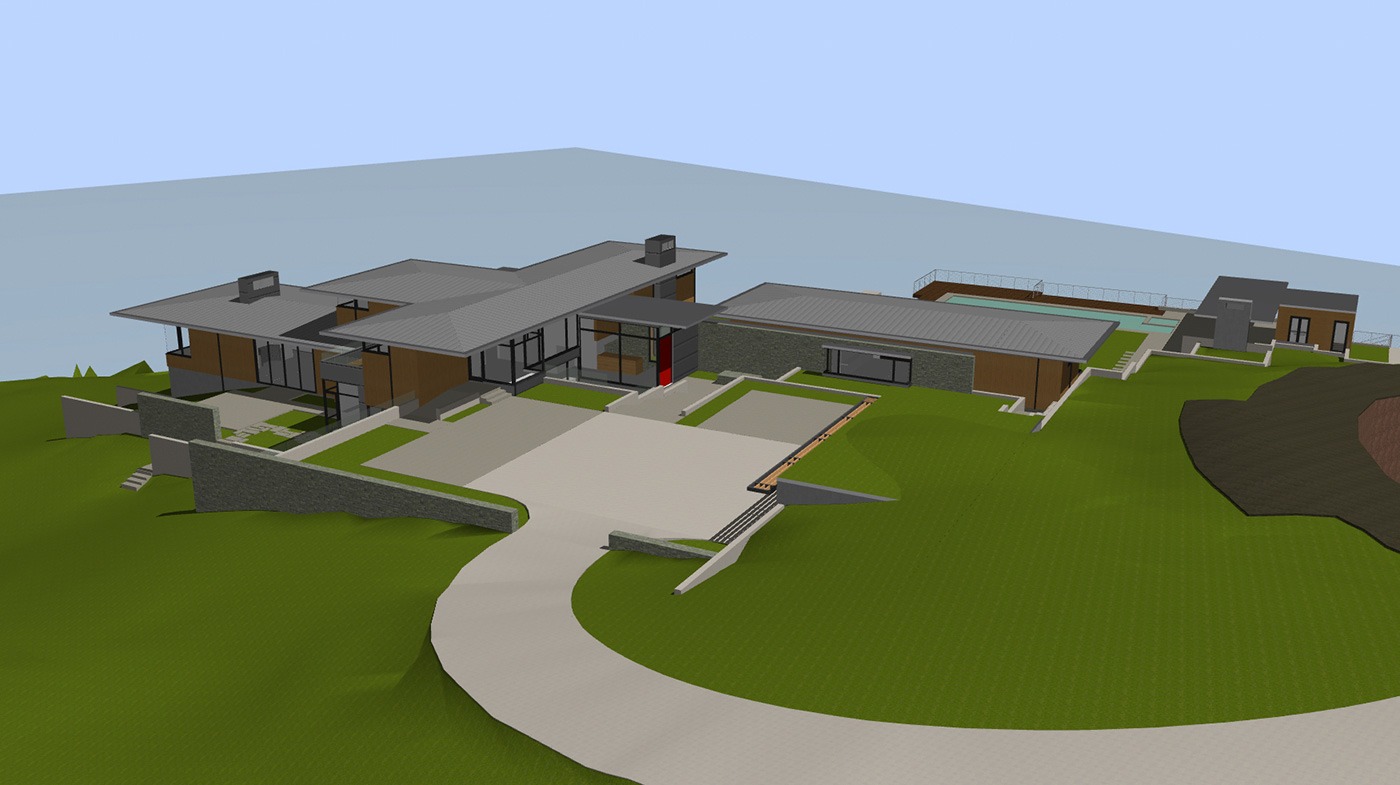
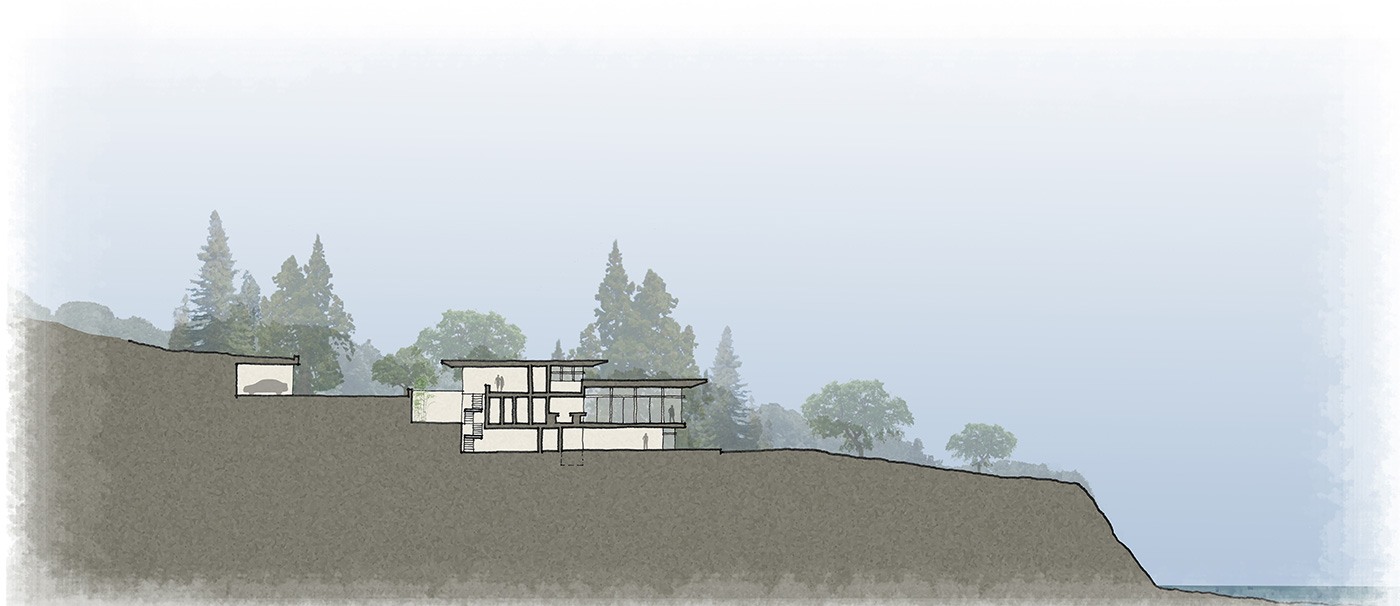
Materials Palette
A combination of Aegean limestone, western red cedar, zinc, and board-formed concrete forms a classic, yet modern aesthetic that boasts clean lines and a soothing presence.
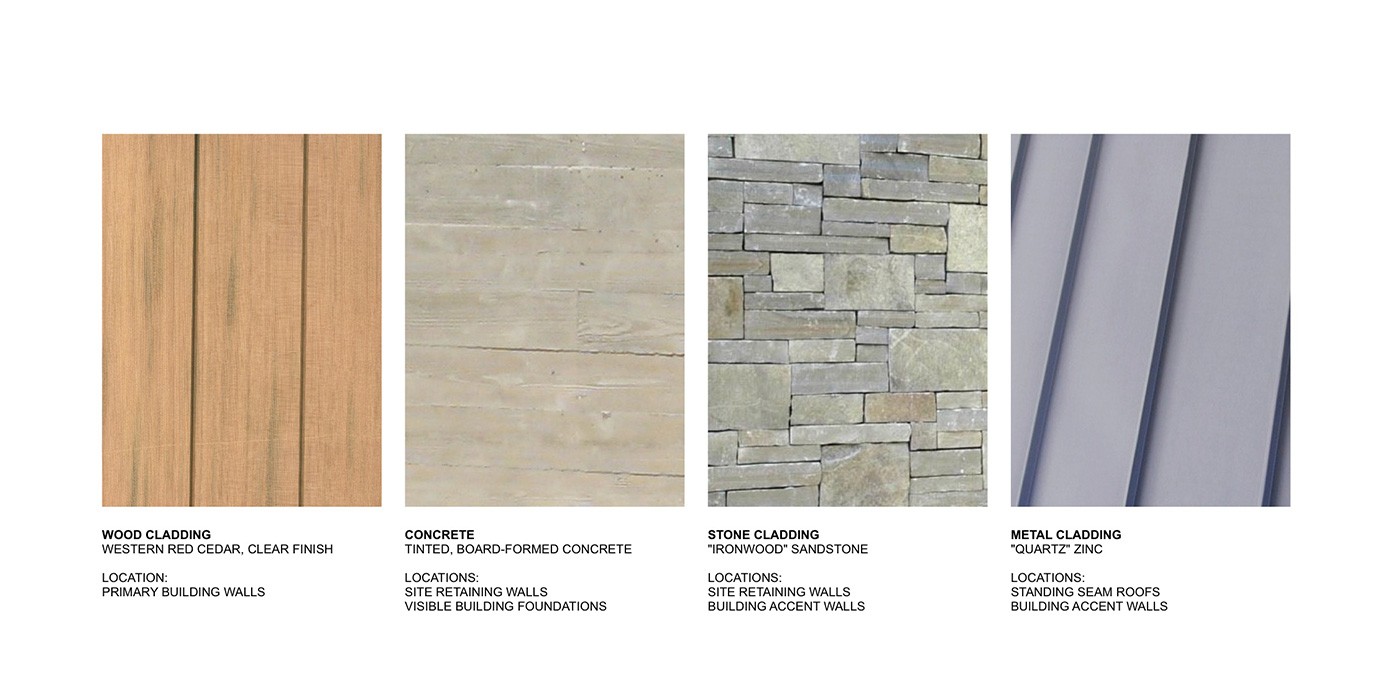
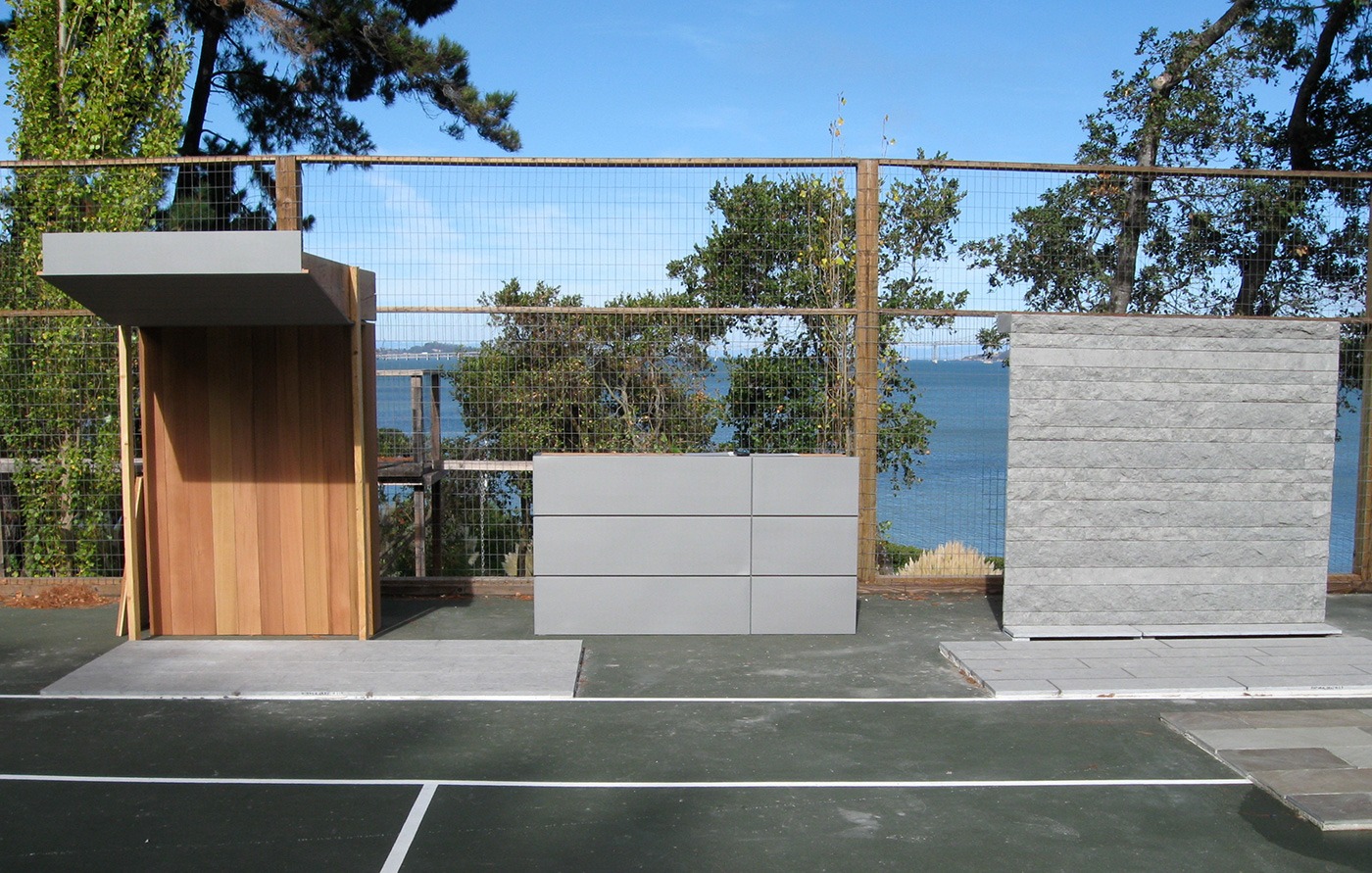
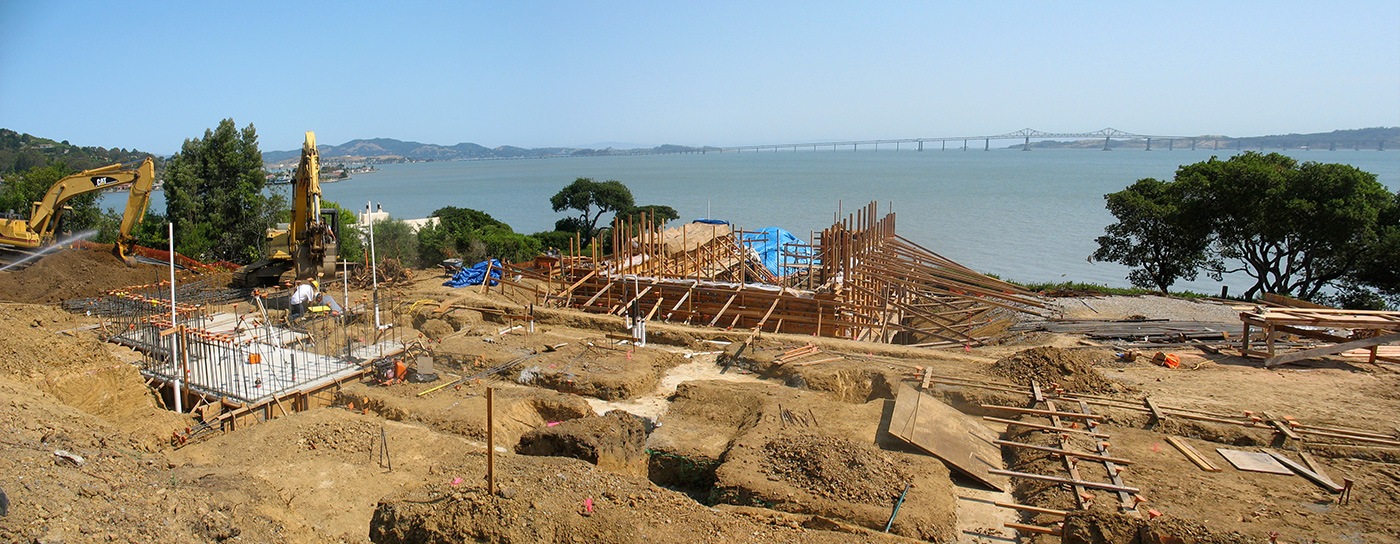
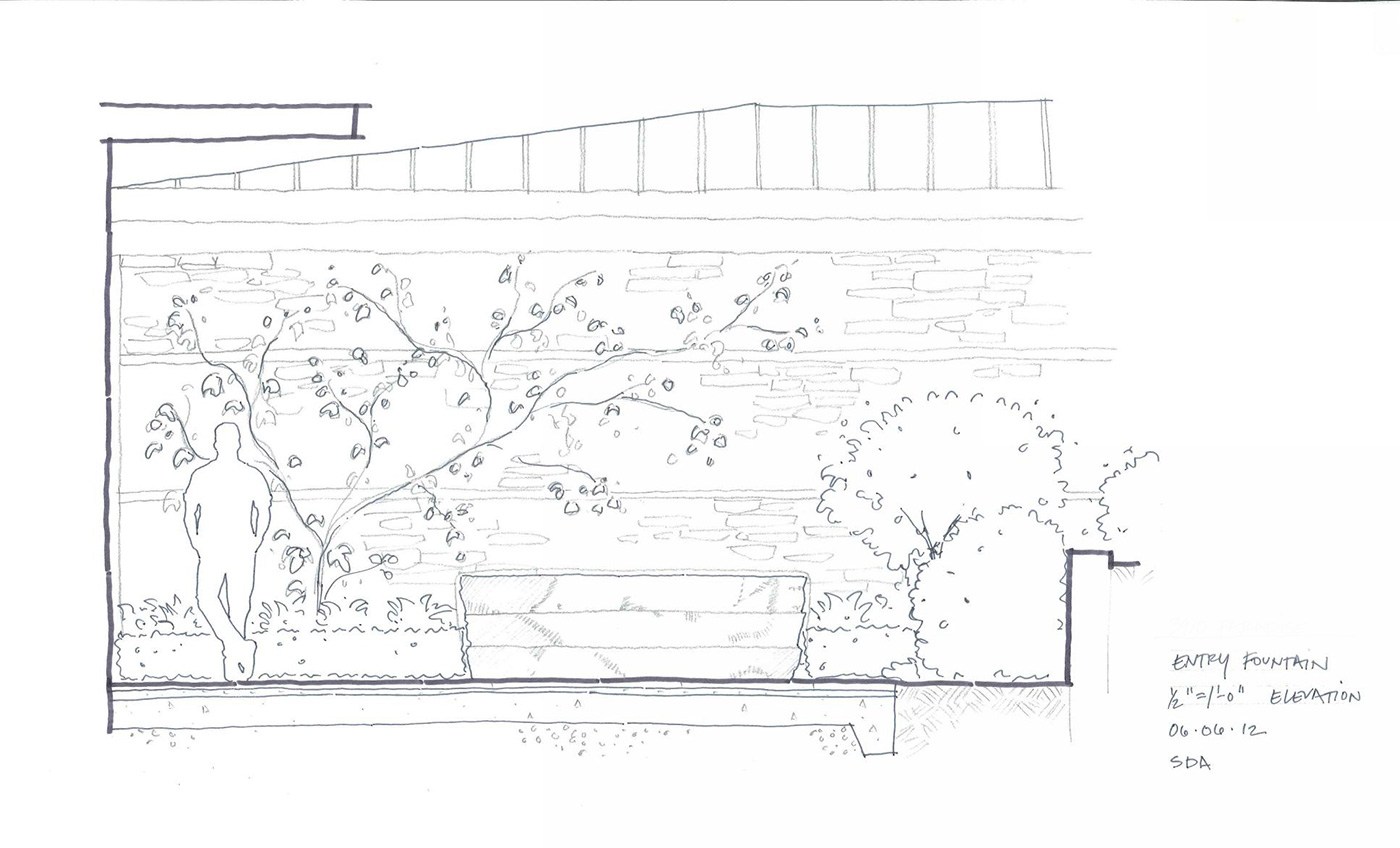
Functional Art
A two-ton cast-bronze screen by artist Michele Oka Doner provides separation between the formal dining room and entry space.
