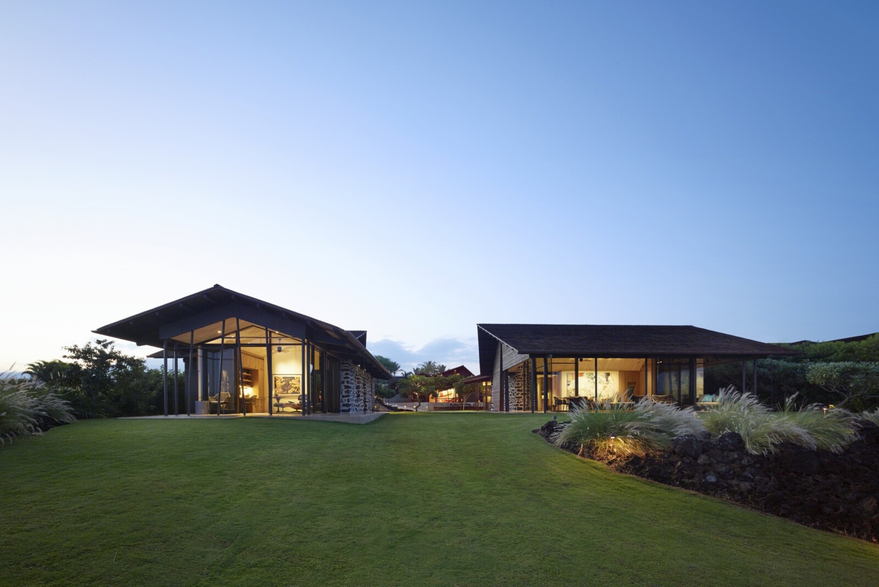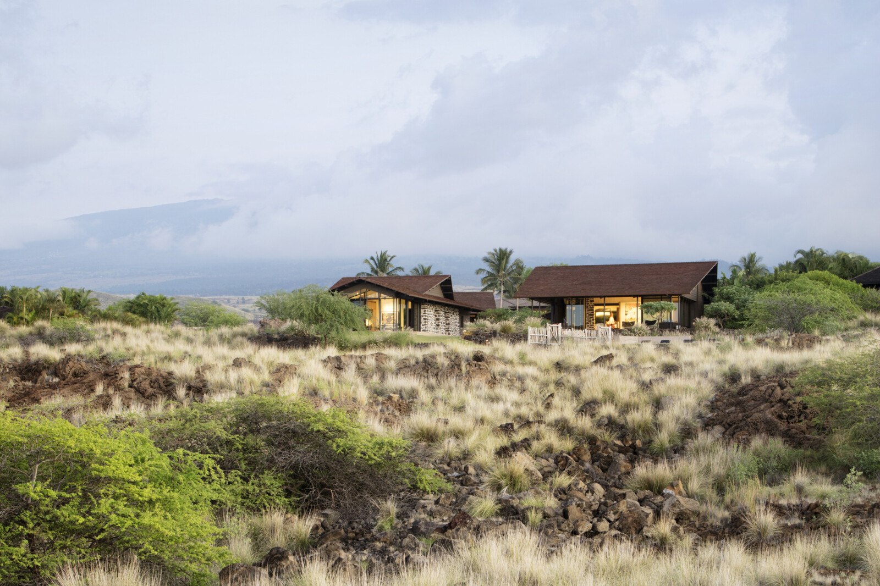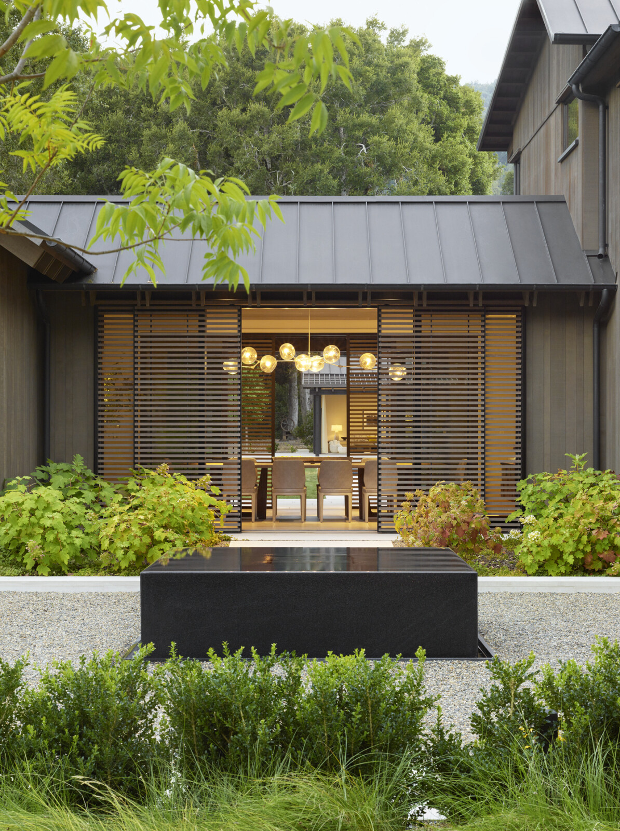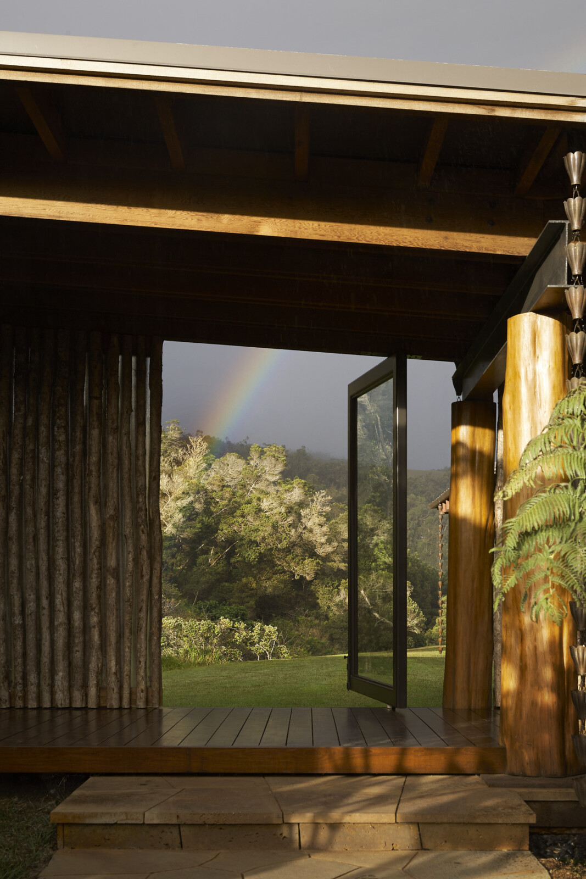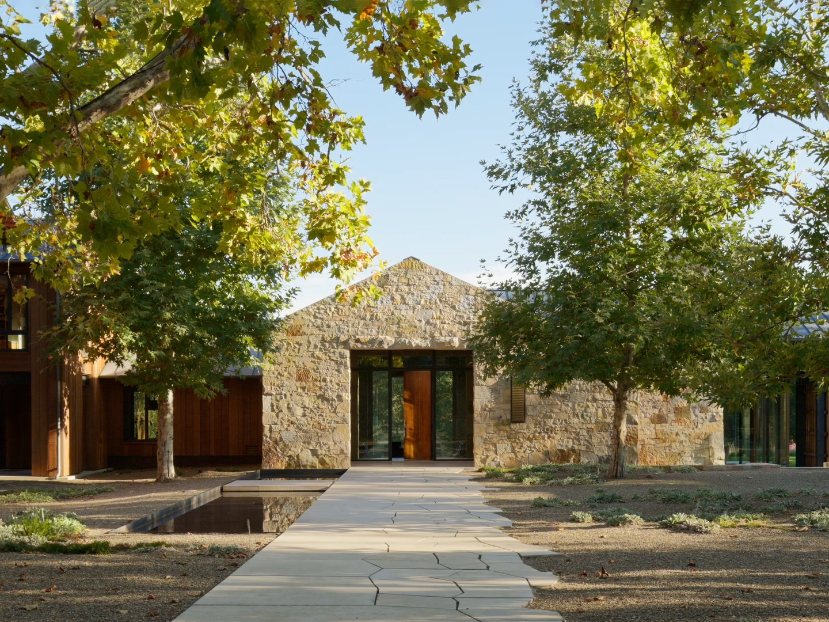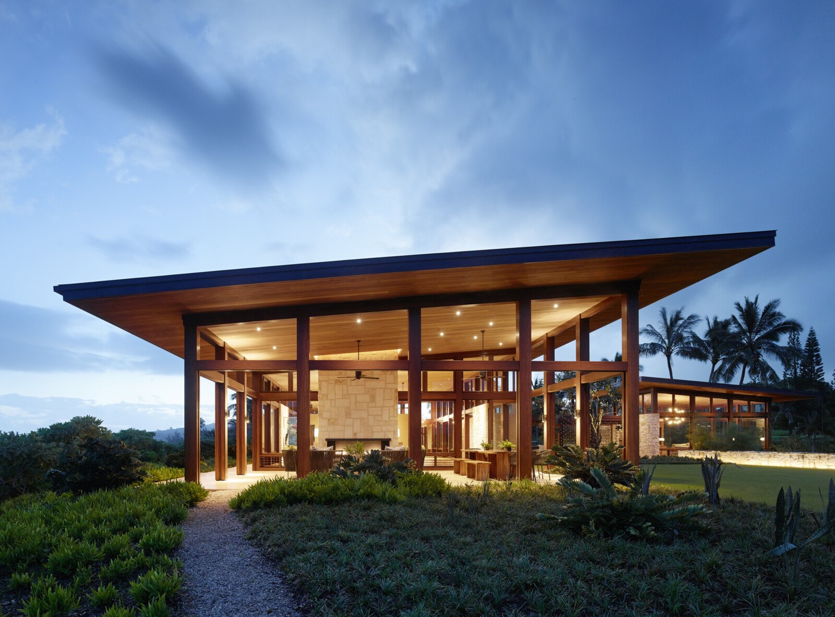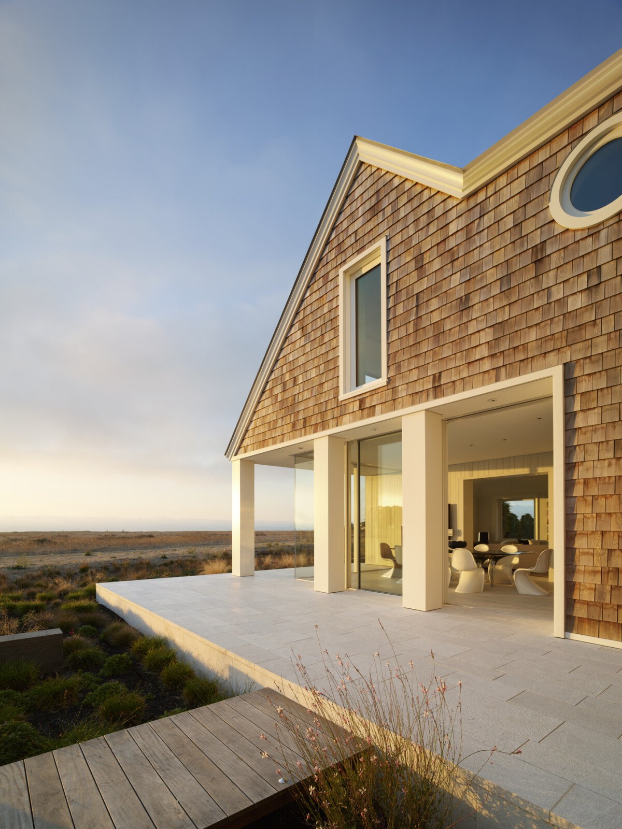Embodying the island’s rugged beauty, the home emerges from fields of volcanic rock and wild grasses to reveal the spirit of place.

On this swath of former ranch land, an aged jeep road traverses the terrain, guiding the way to the water beyond. Using the trail as the home’s central footpath, the design pays homage to the heritage of the island and its landscape.
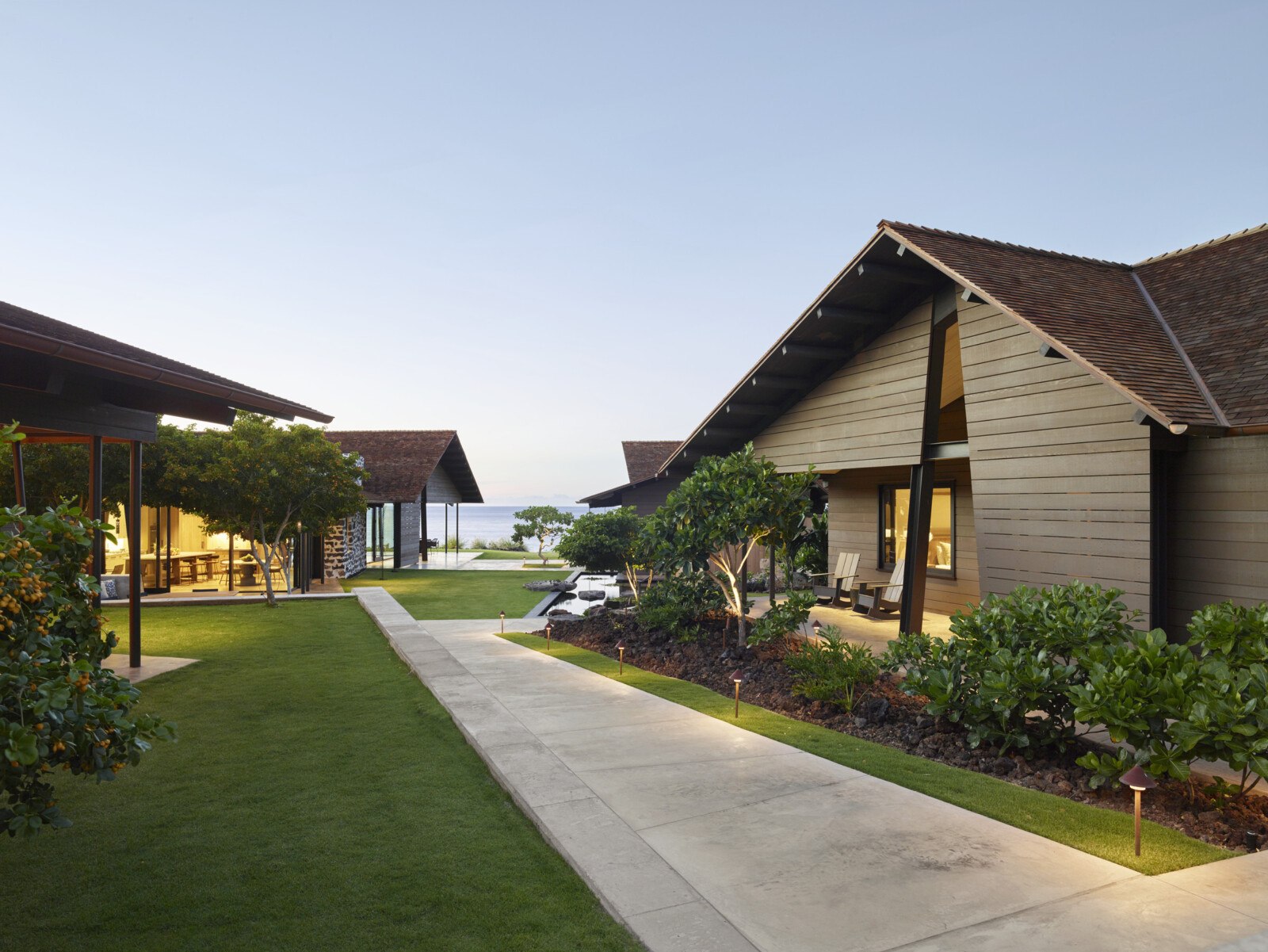
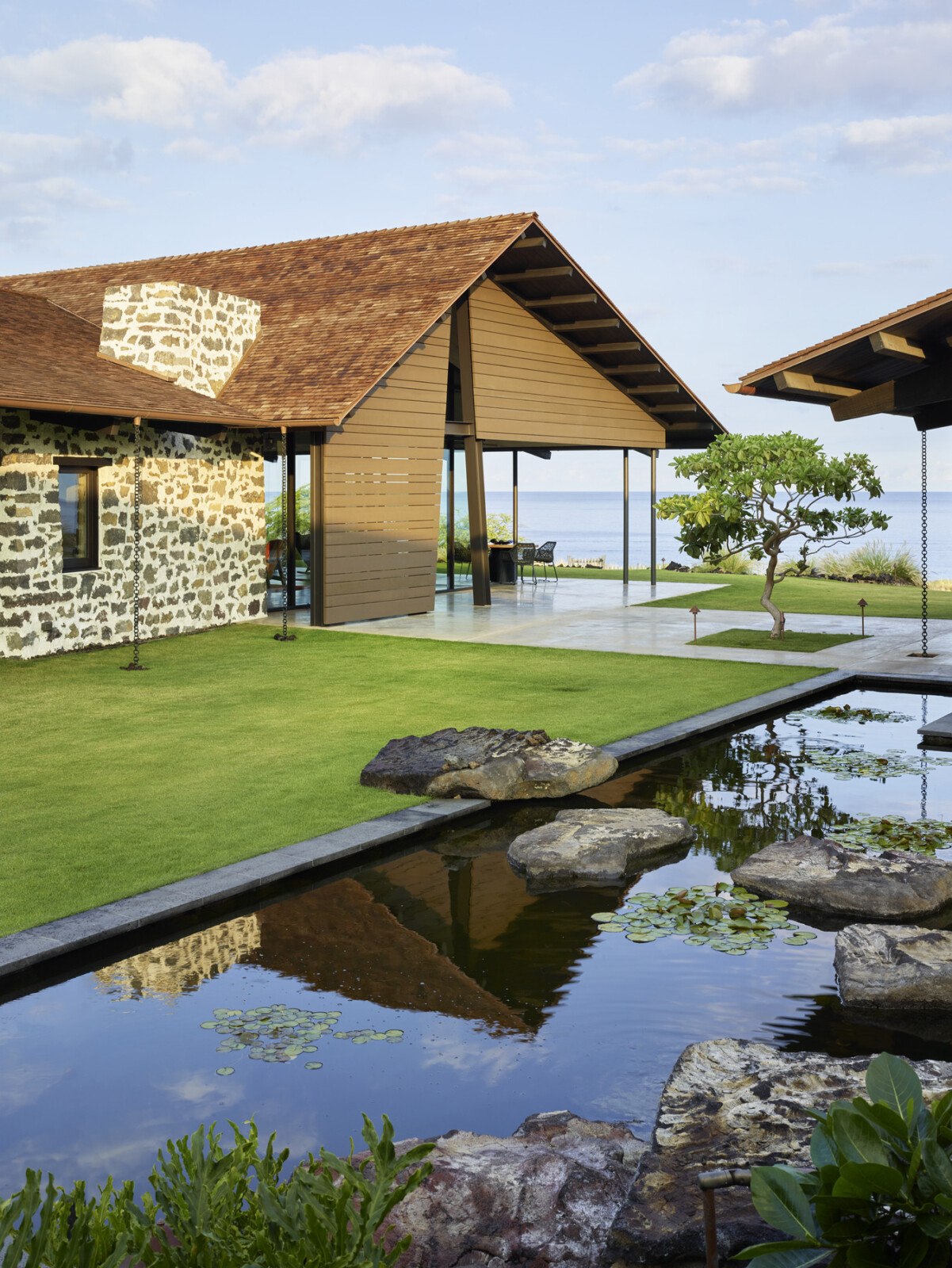

“We explored old sugar mills and ancient fishing villages, and from that came this eclectic group of buildings.”
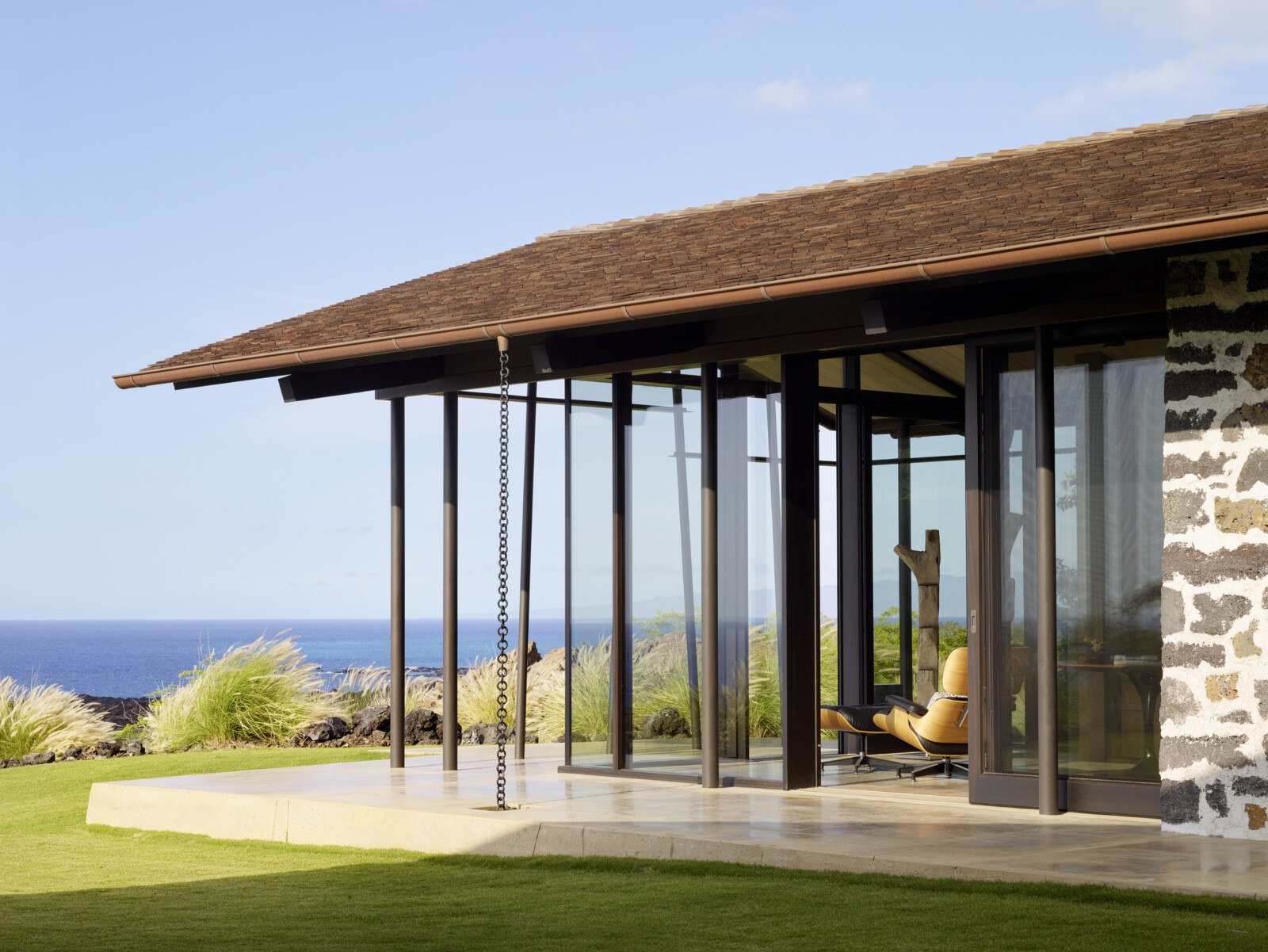
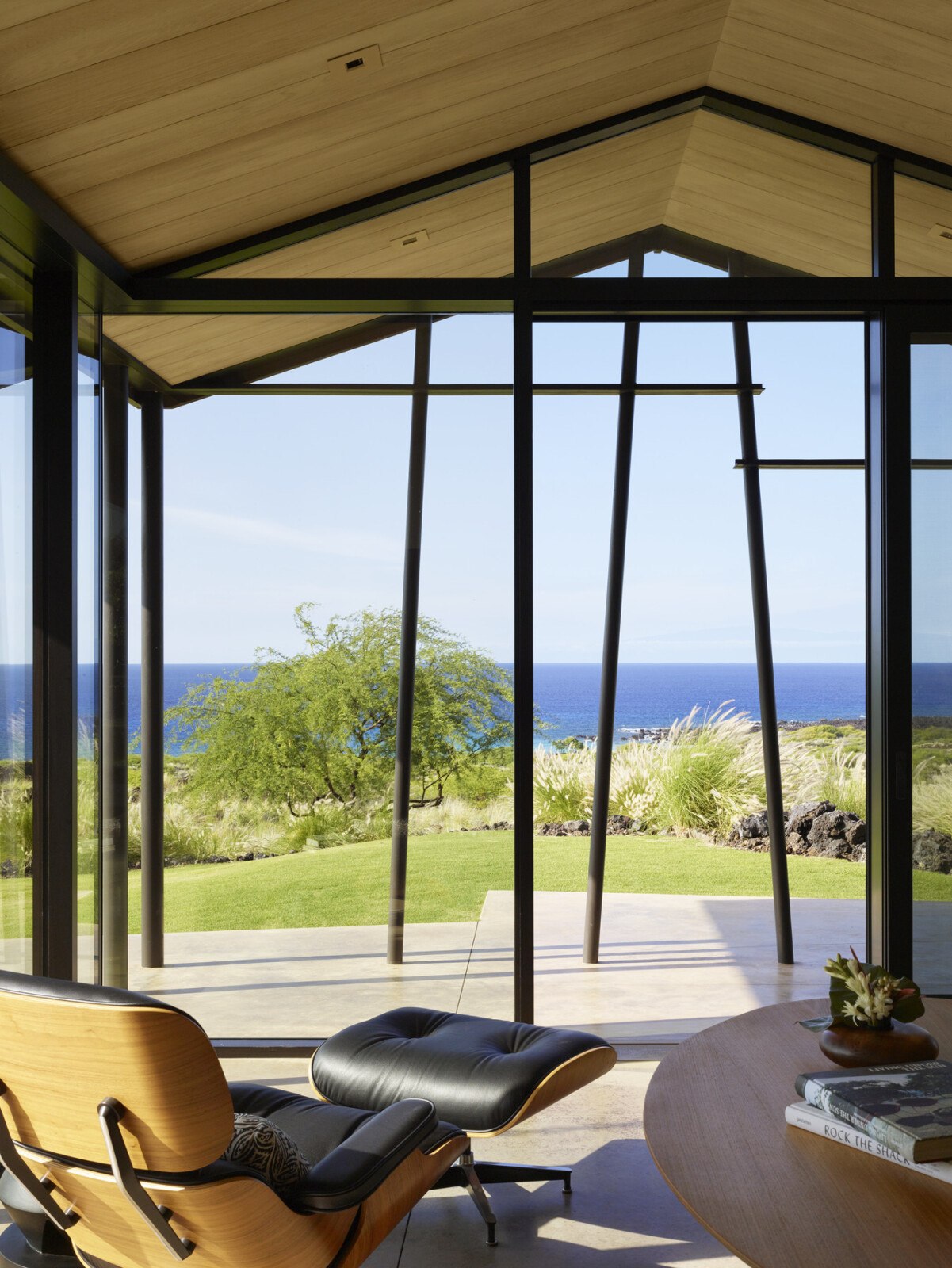

The structures twist and bend organically, with their canted steel columns and abstract angles, forming modern-day lean-tos that provide shelter from the sun and wind. It’s a modest approach that prioritizes a sense of connection to place.
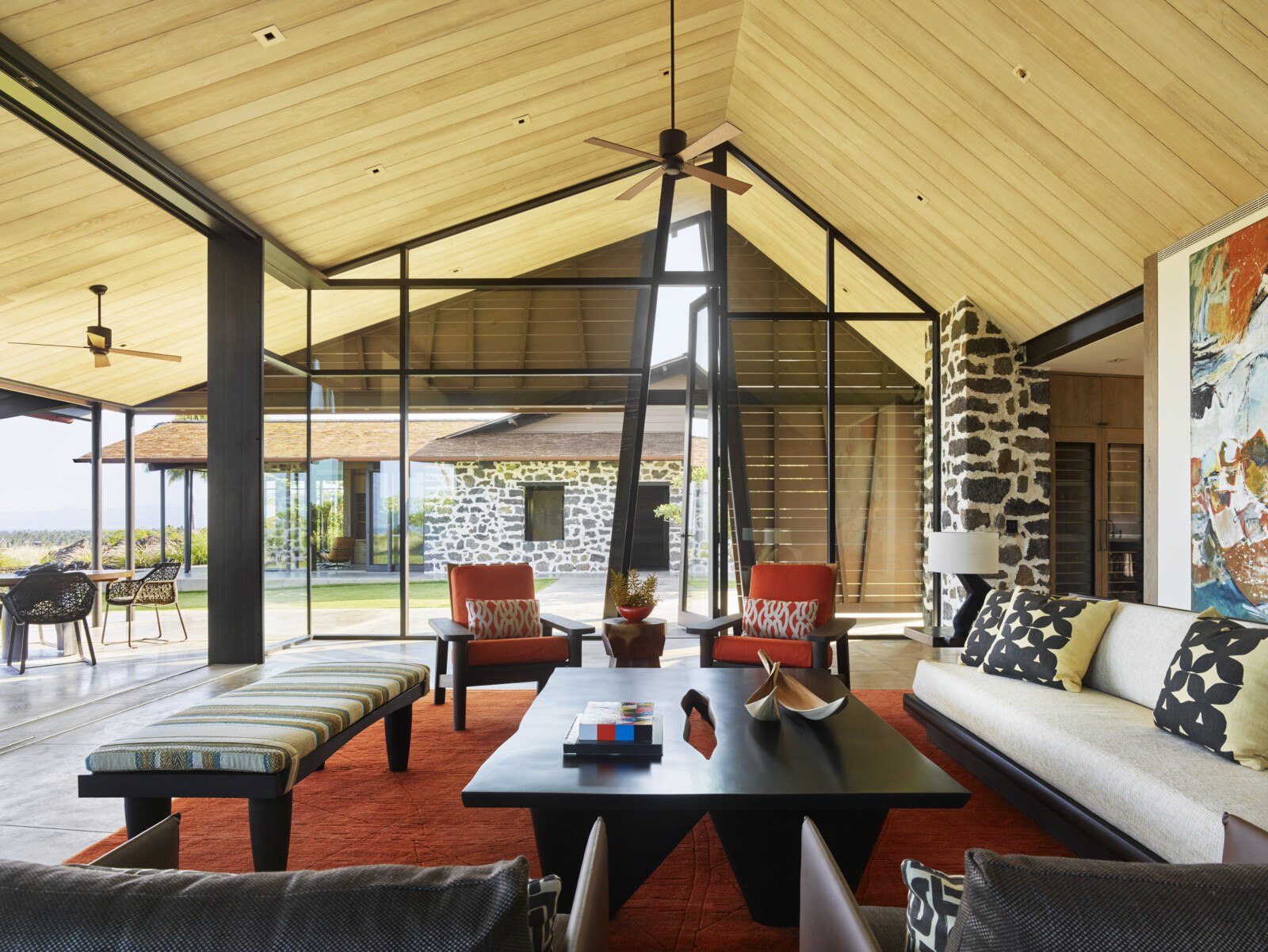
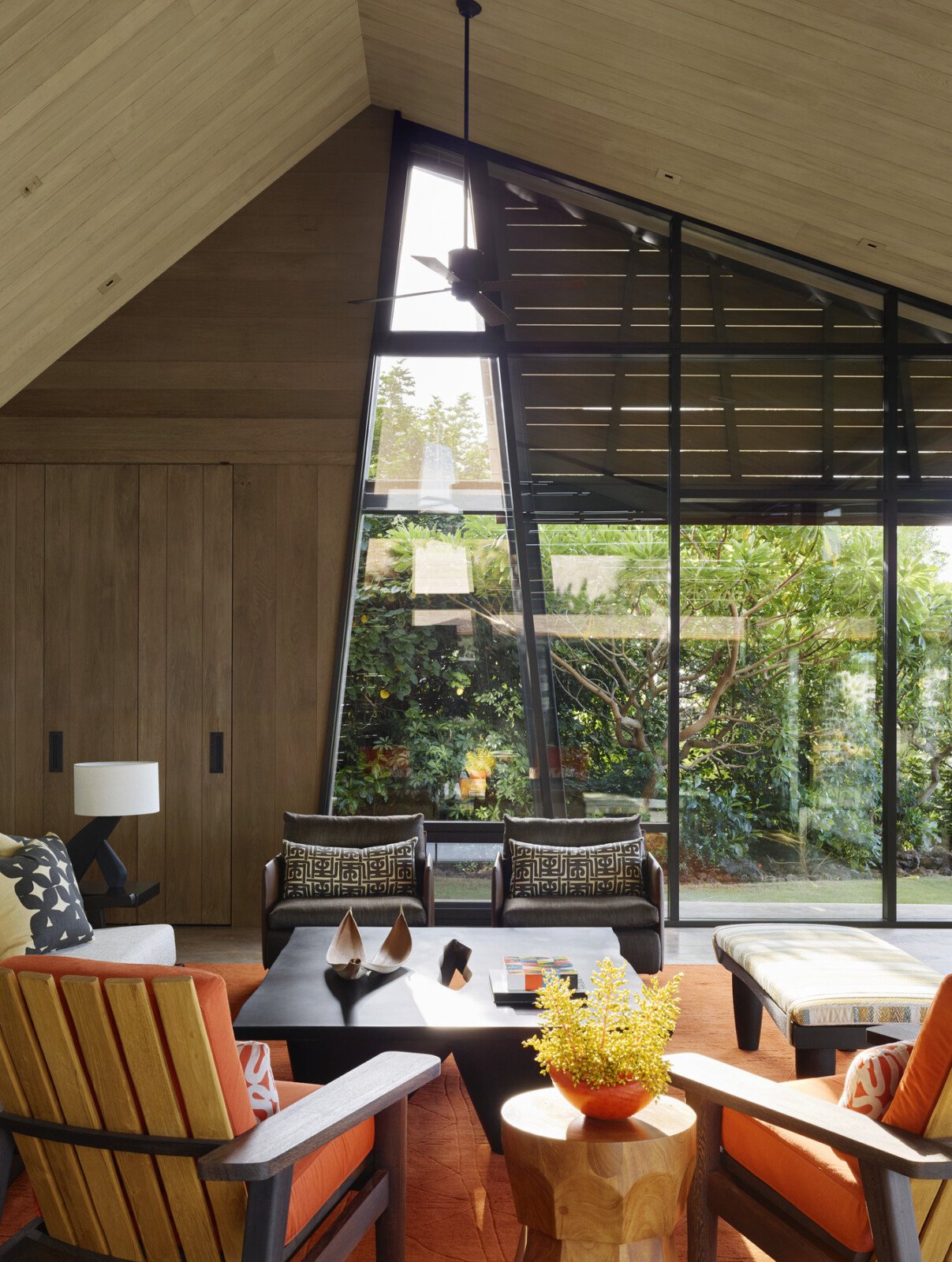
Clad in mortared lava rock and horizontal wood siding, the exterior feels firmly rooted in the earth. Inside, lightly polished concrete and whitewashed wood combine to exude a textured warmth.
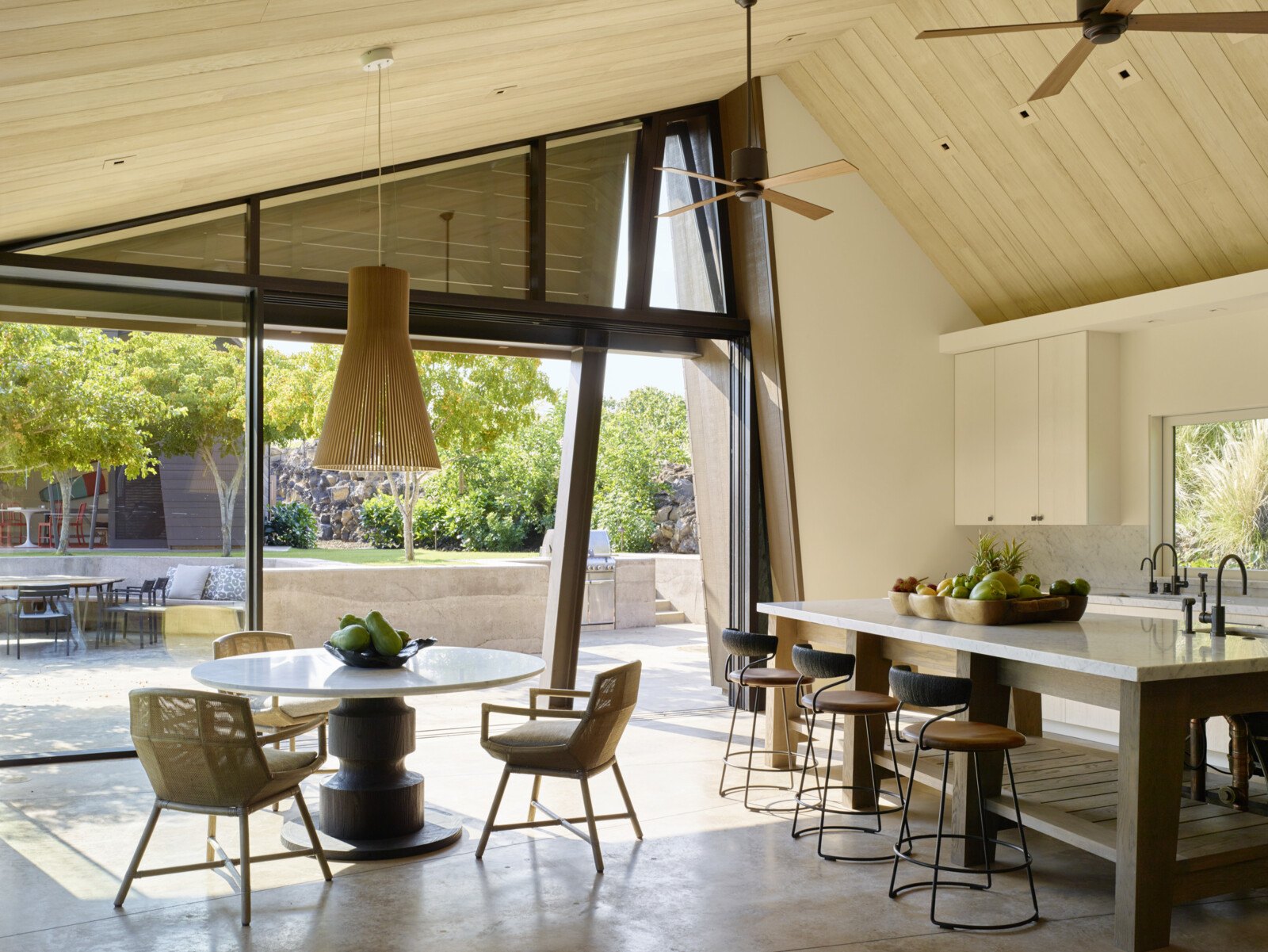
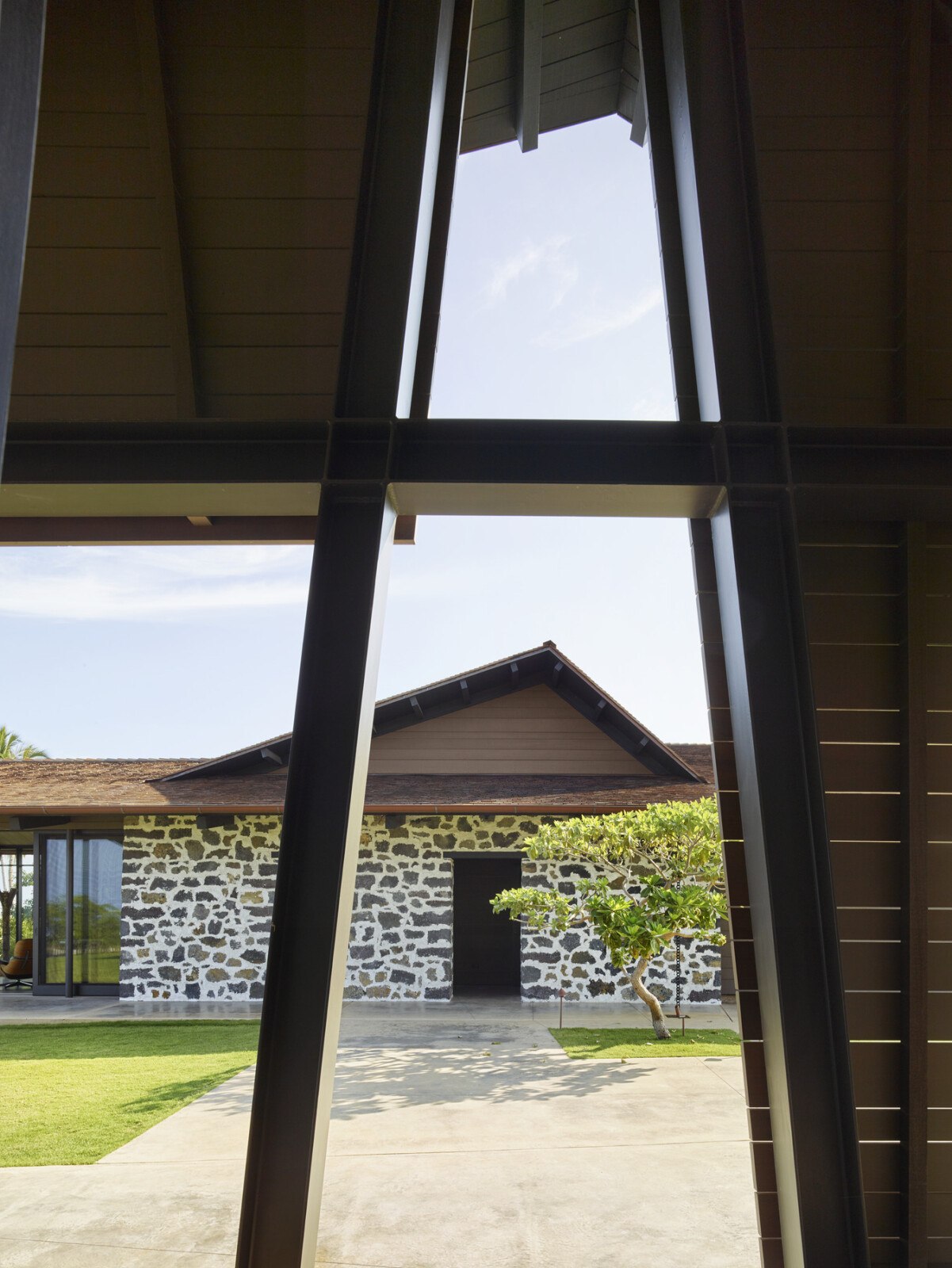
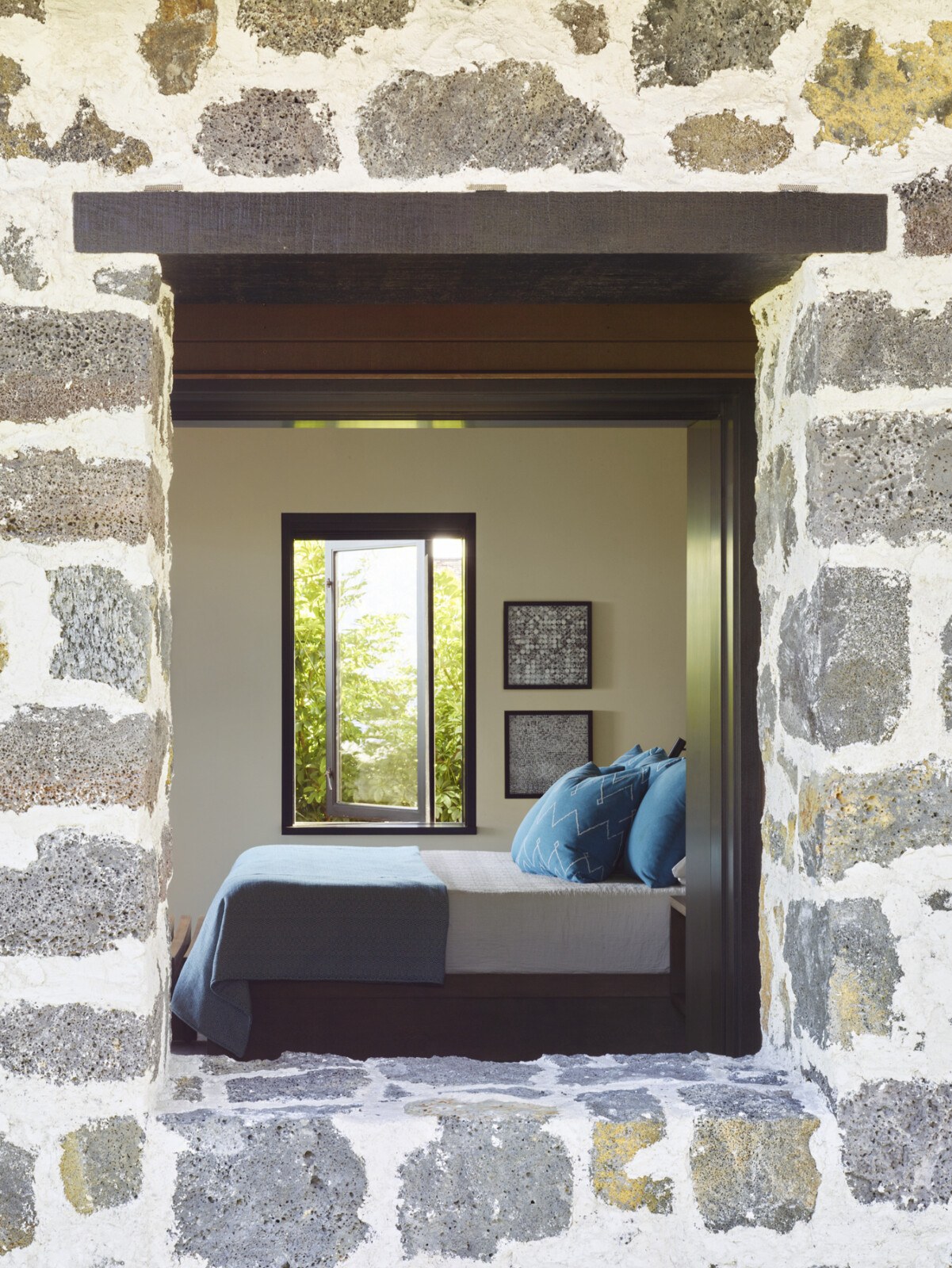

“A wonderful contemporary homage to Hawaiian vernacular forms. The materiality enriches the home, tying it closely to the landscape.”
