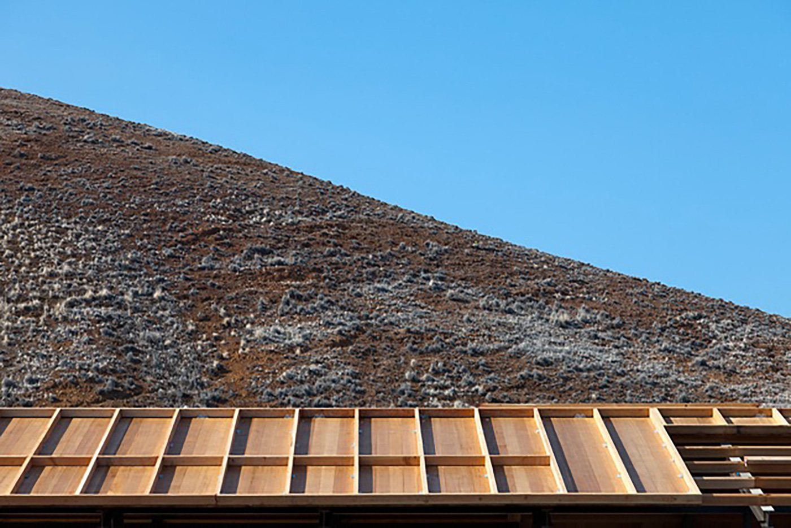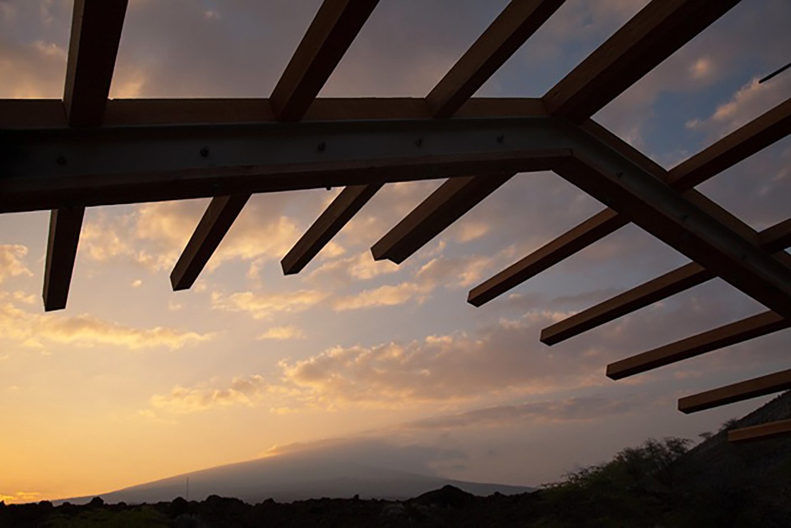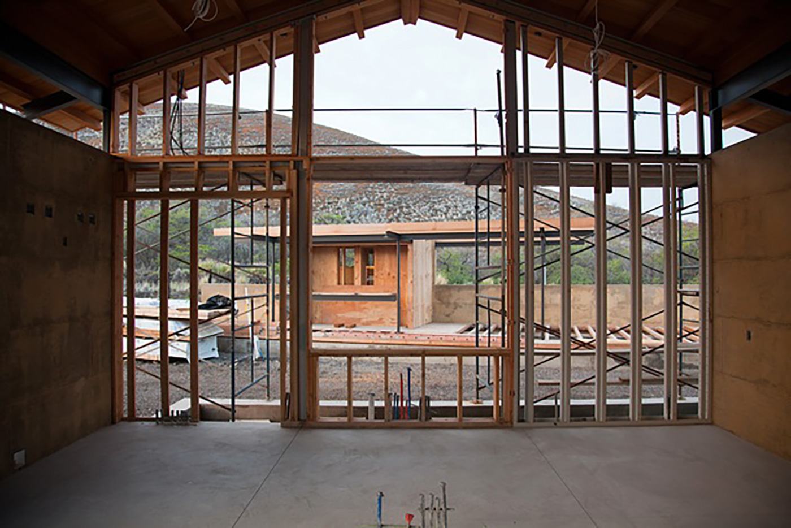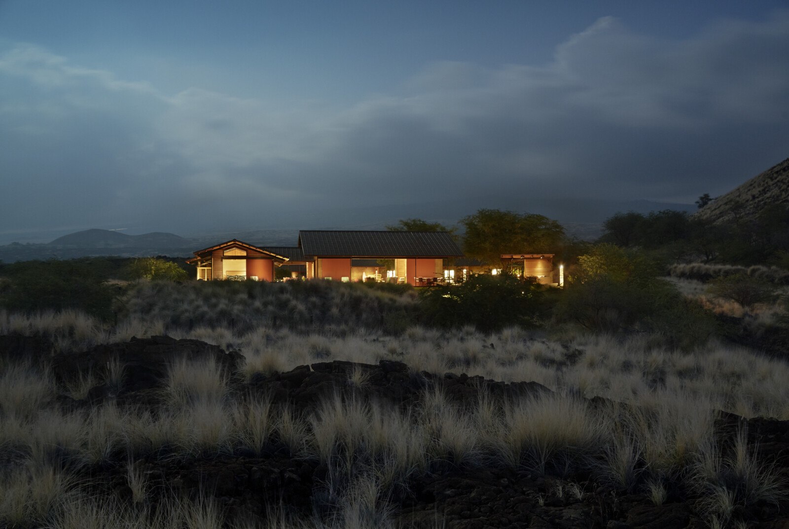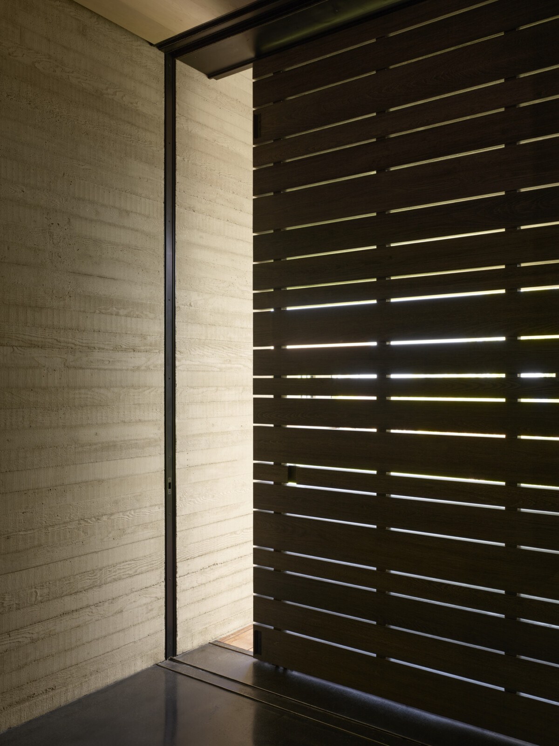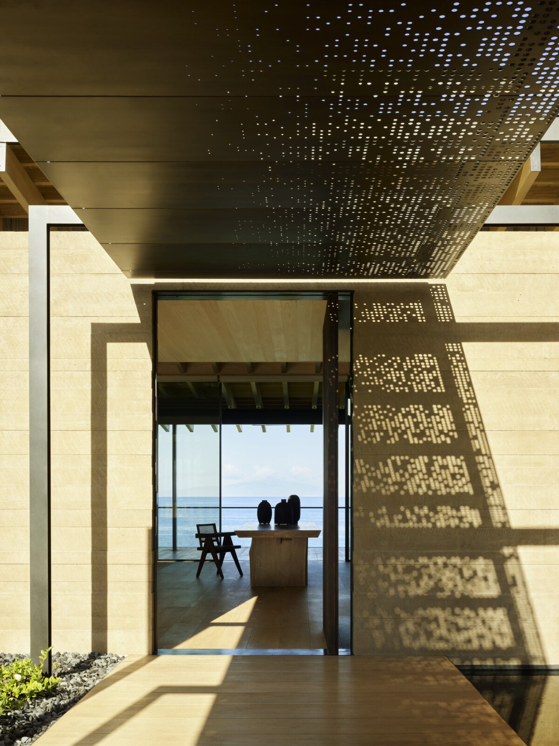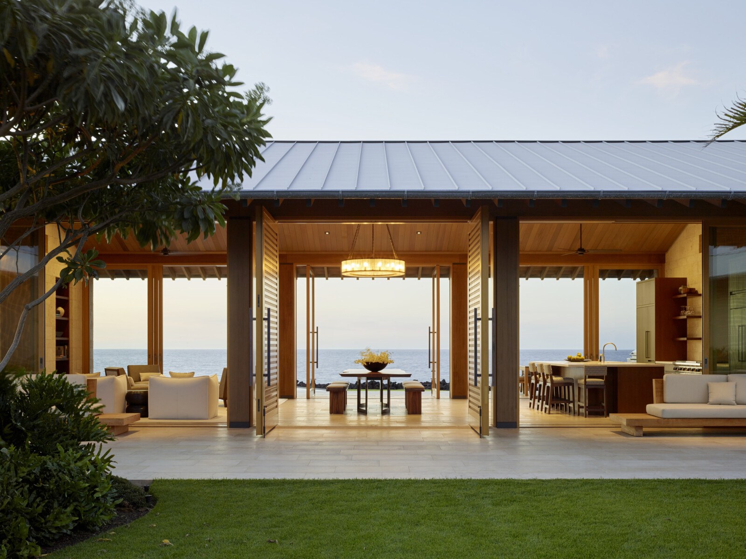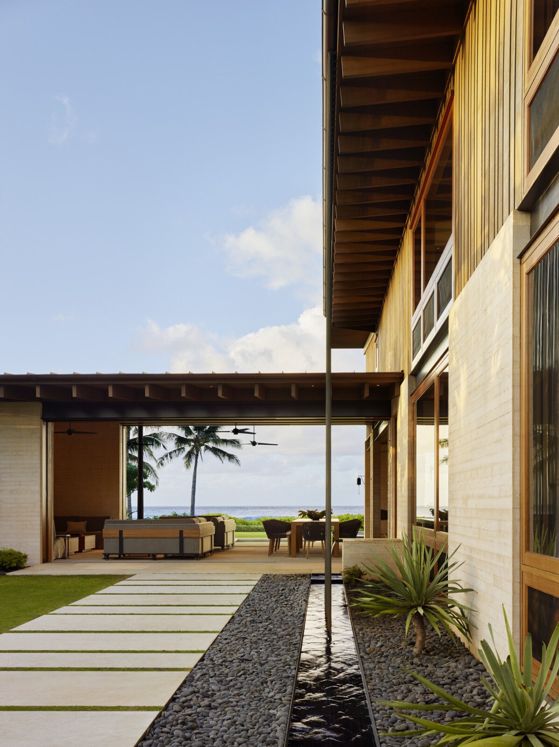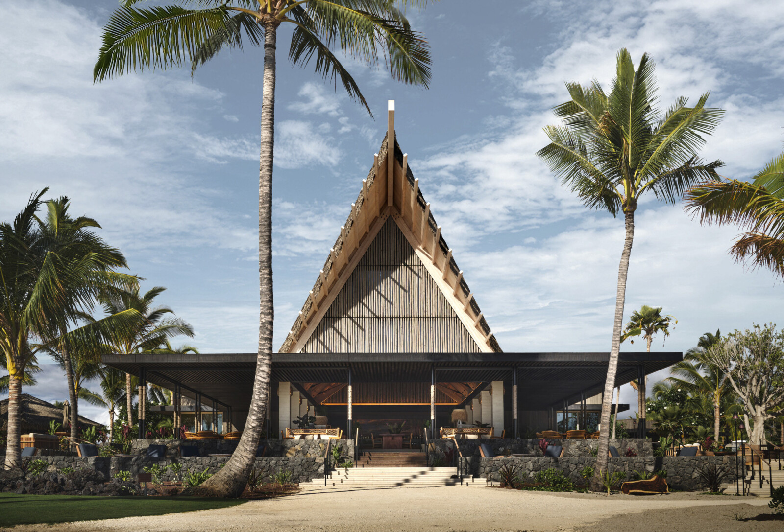A gathering place for cowboys and surfers alike, where each building serves a purpose.
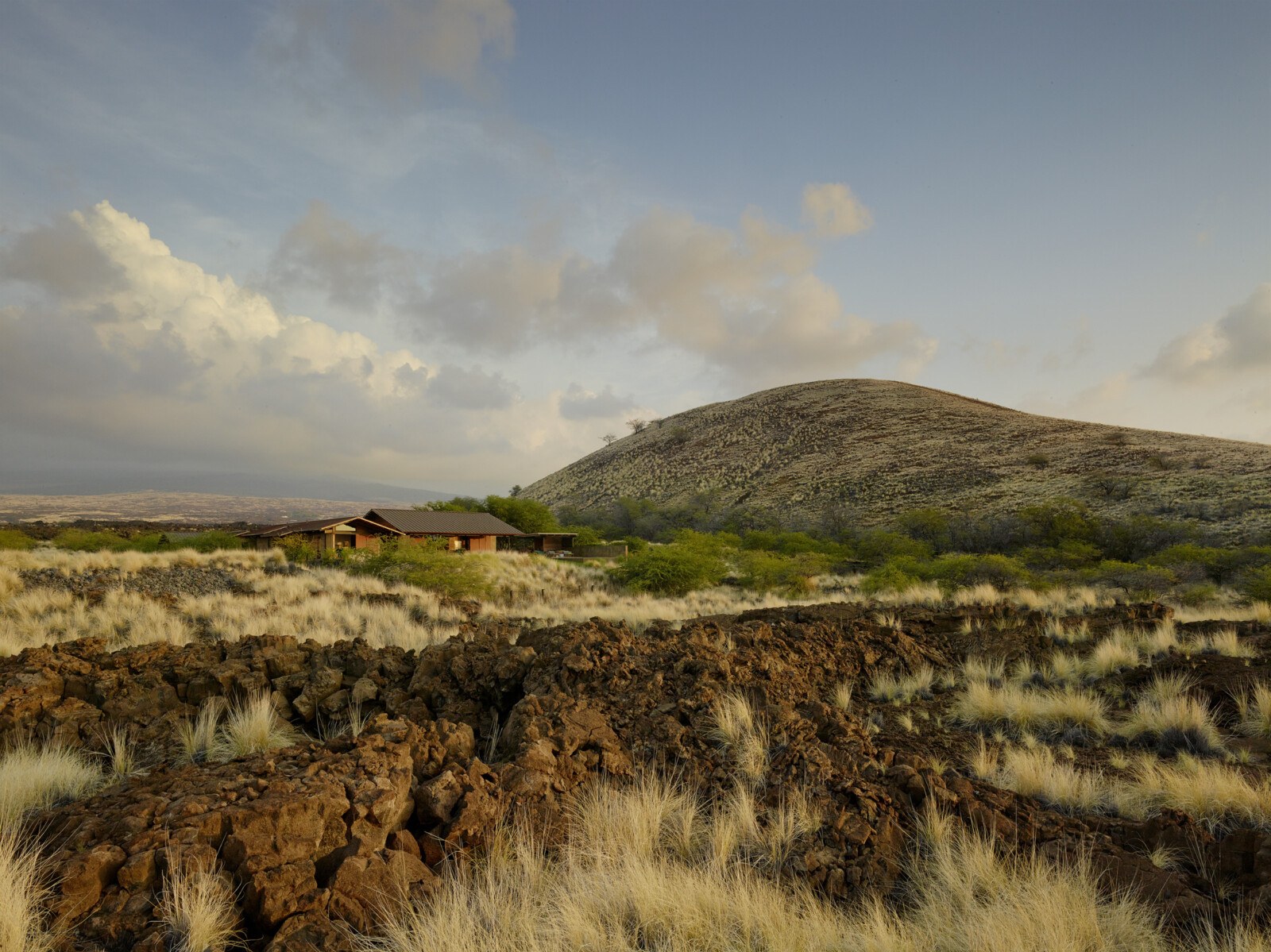
Turning down a dirt road at the base of Pu’u Kuili, guests feel like they’ve left time behind. With stunning views of a rugged landscape that stretches to the Pacific Ocean, the home is designed to pay homage to local history.
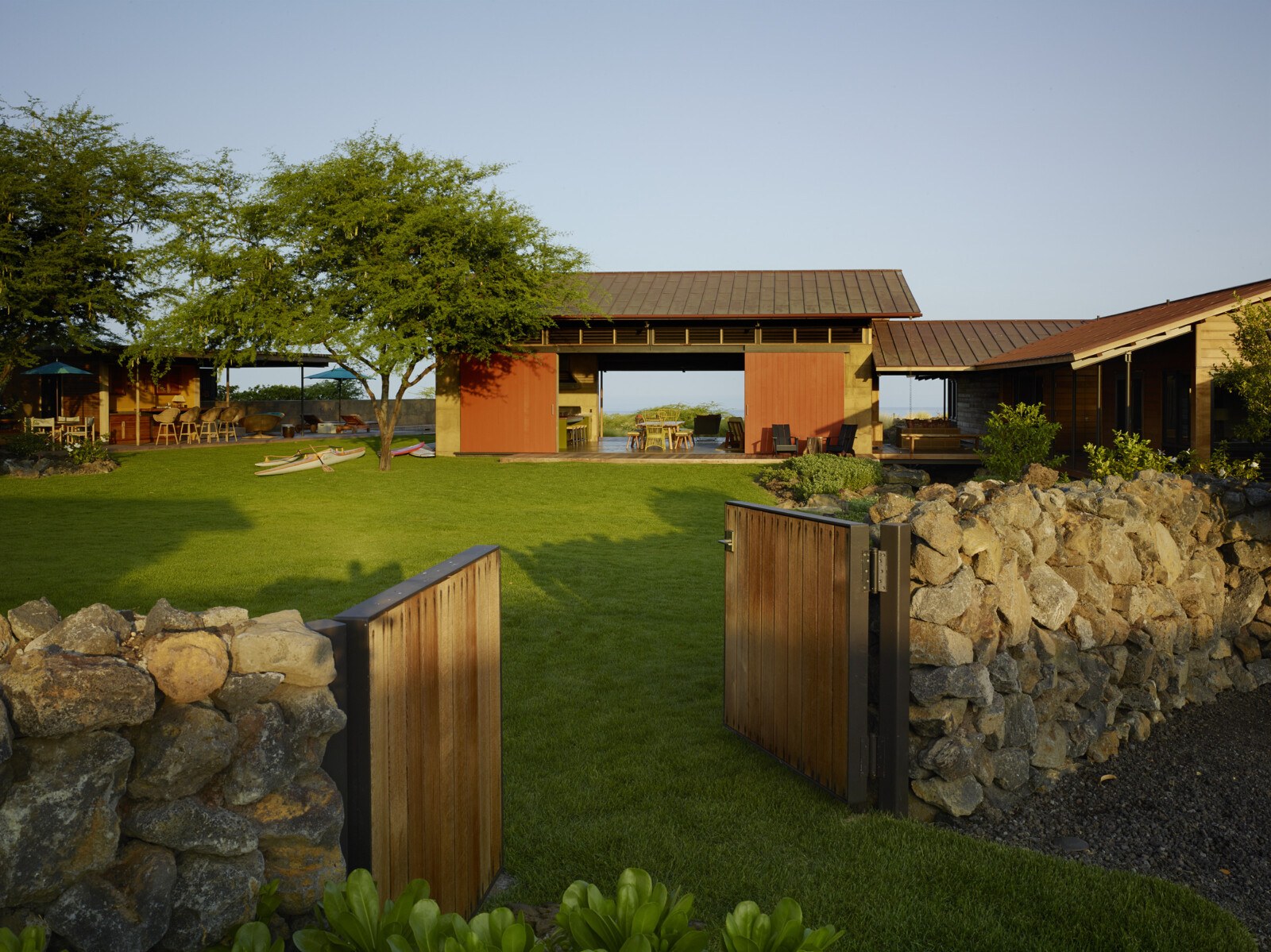
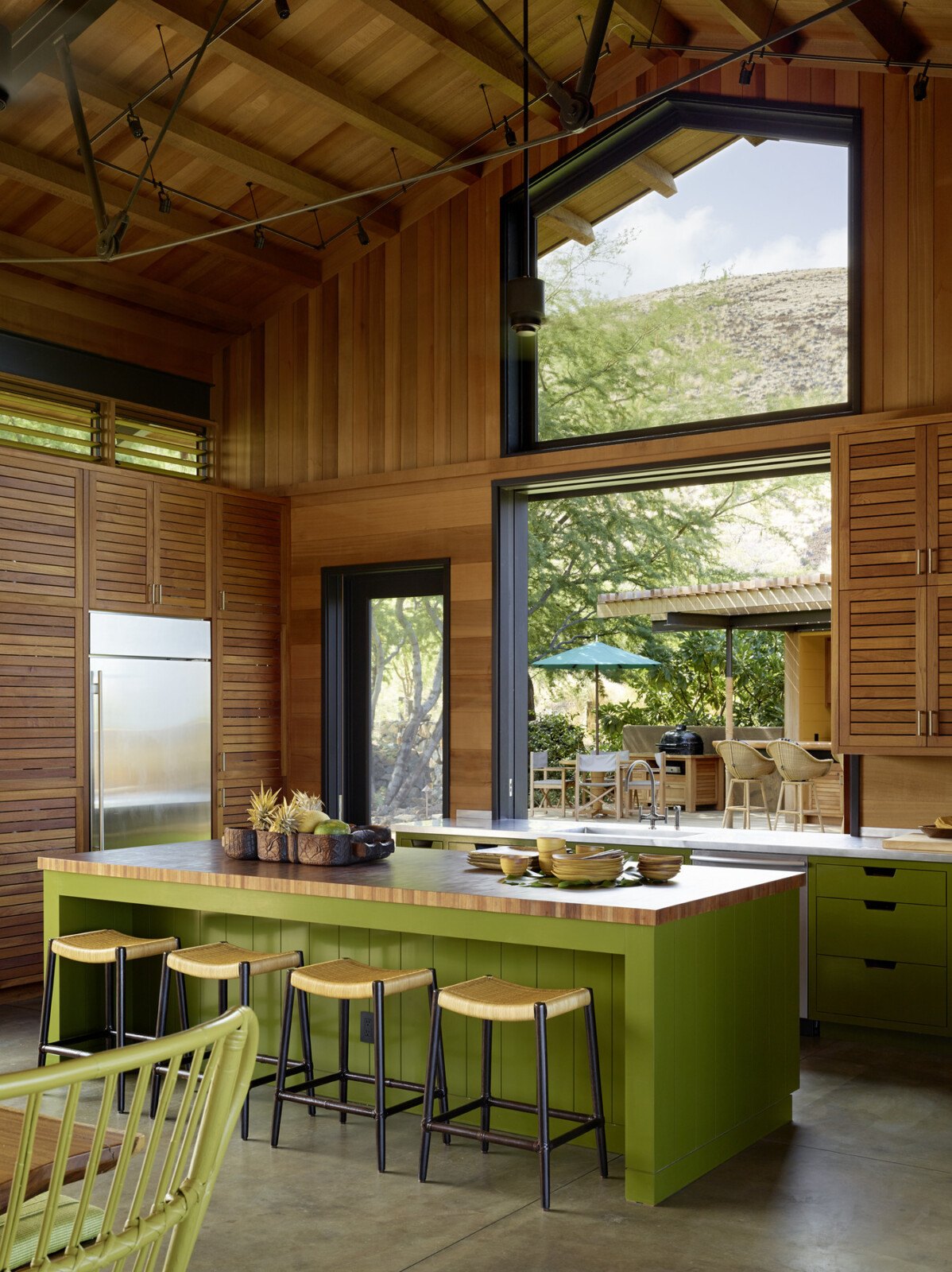

The buildings sit where they’re most comfortable on the land, much like the rustic camps that ranchers used to create along the coastline, with their simple shelters and gathering lawns. The atmosphere is relaxed, and everything that can be outdoors is.
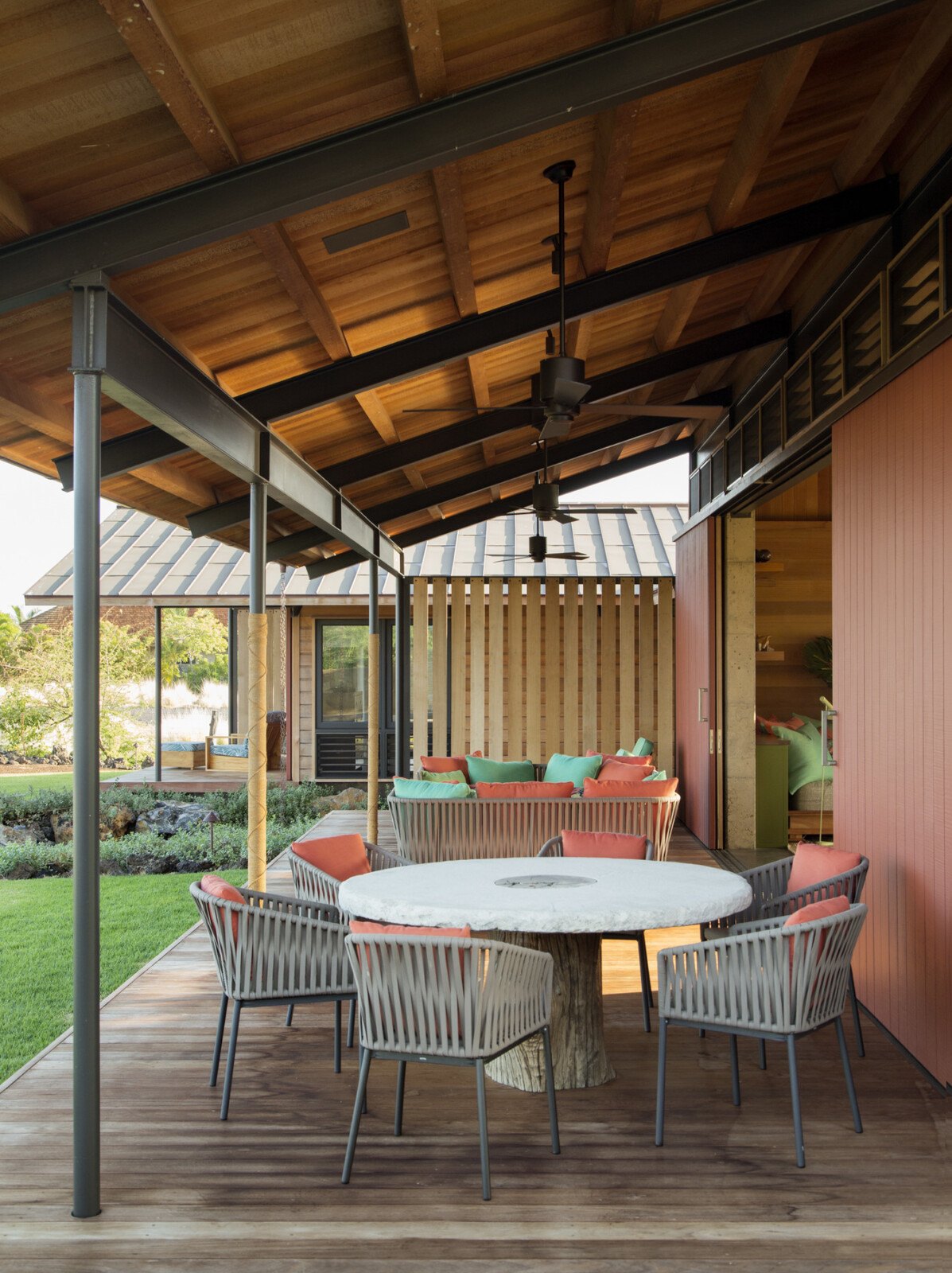
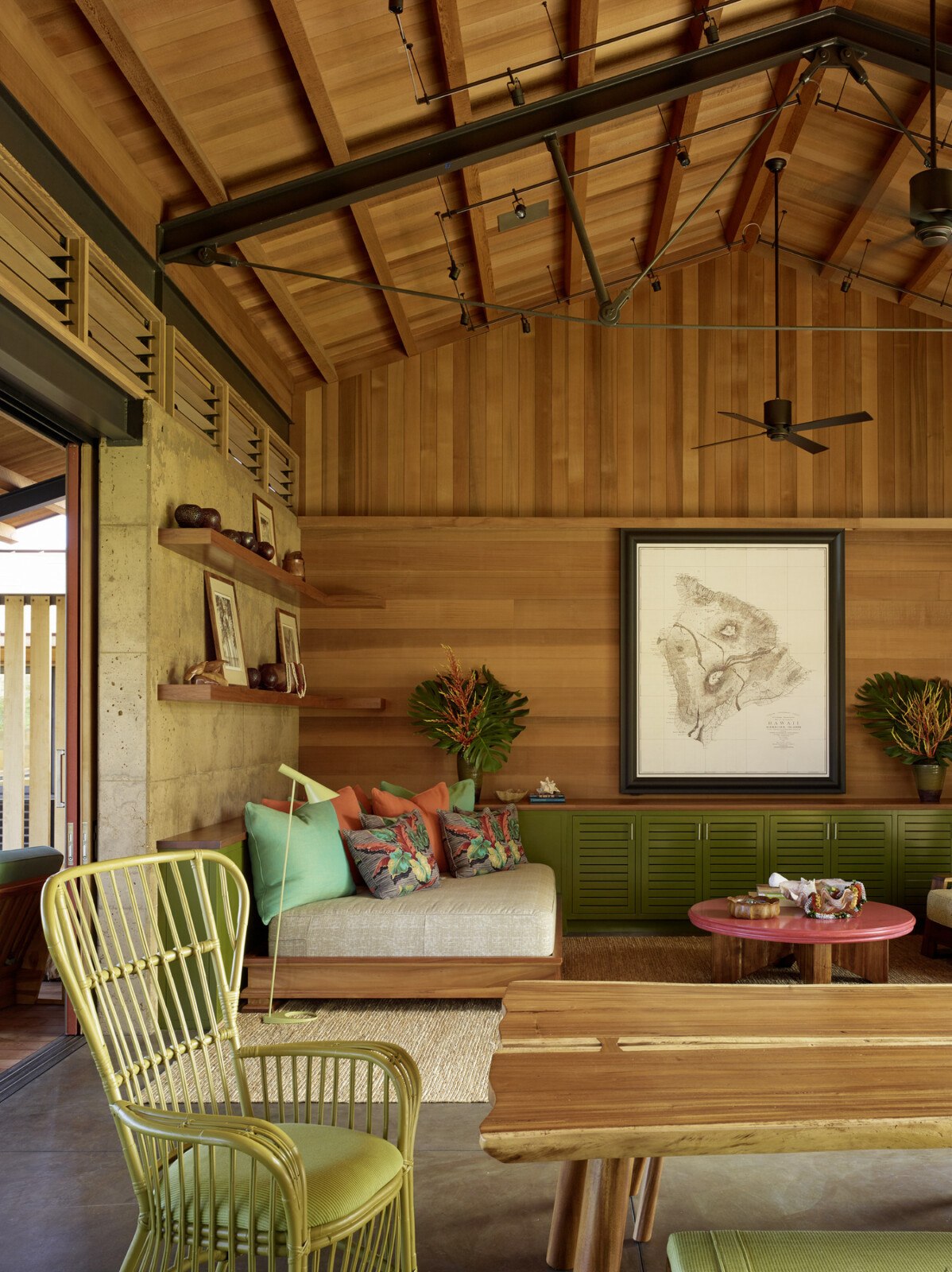

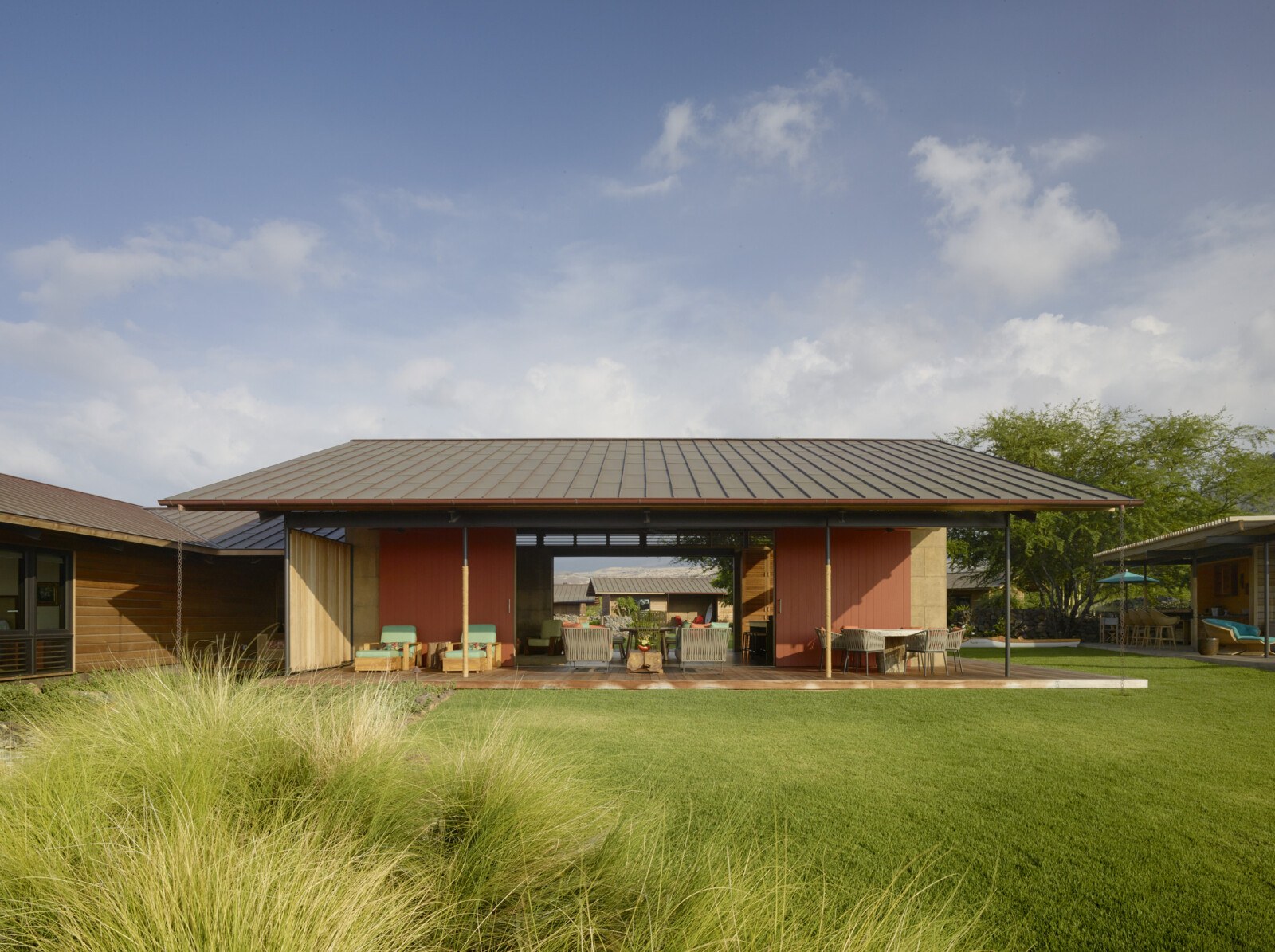
“Ranch buildings are designed according to their purpose, with each structure relating to the others, resulting in something that feels like a camp.”
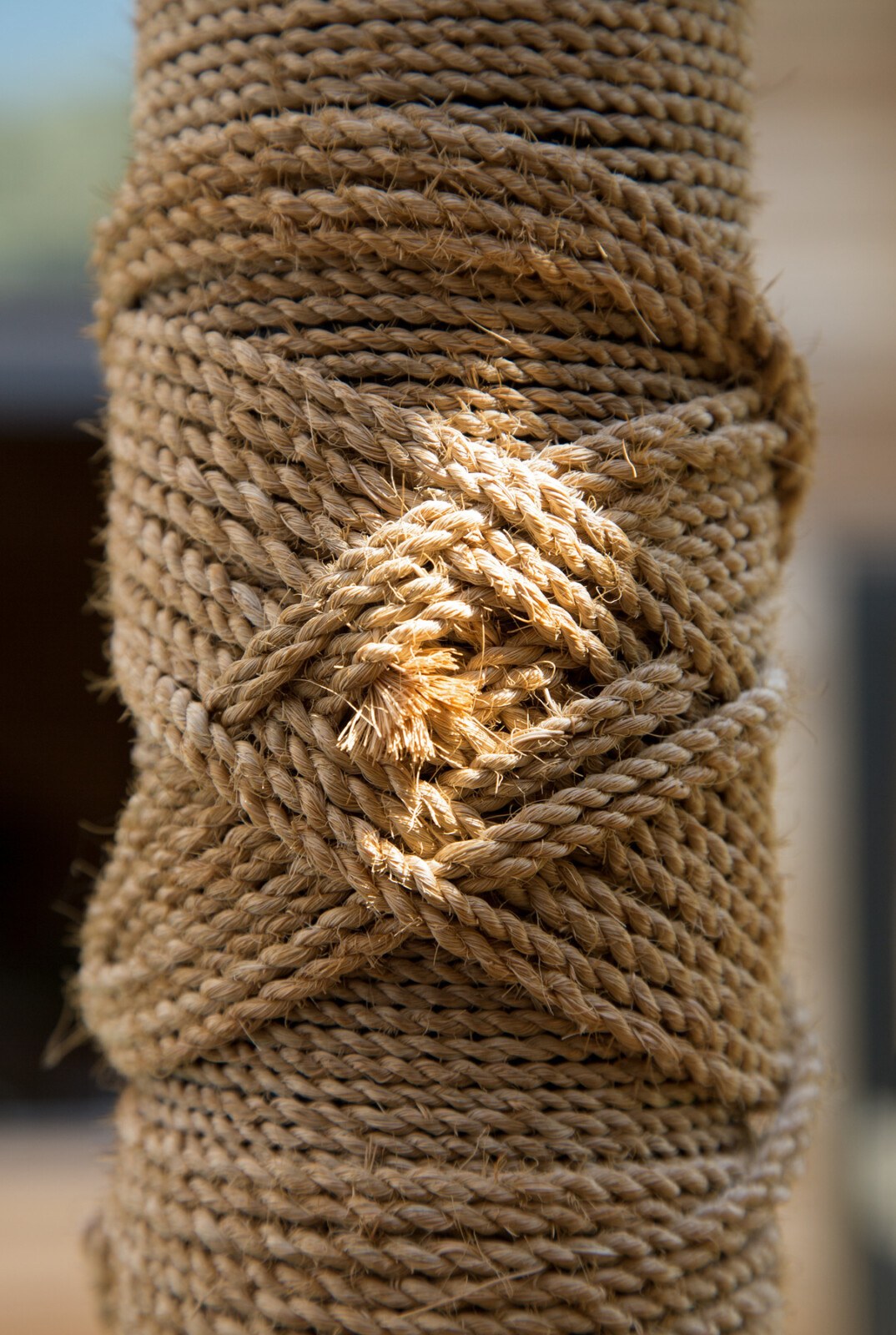
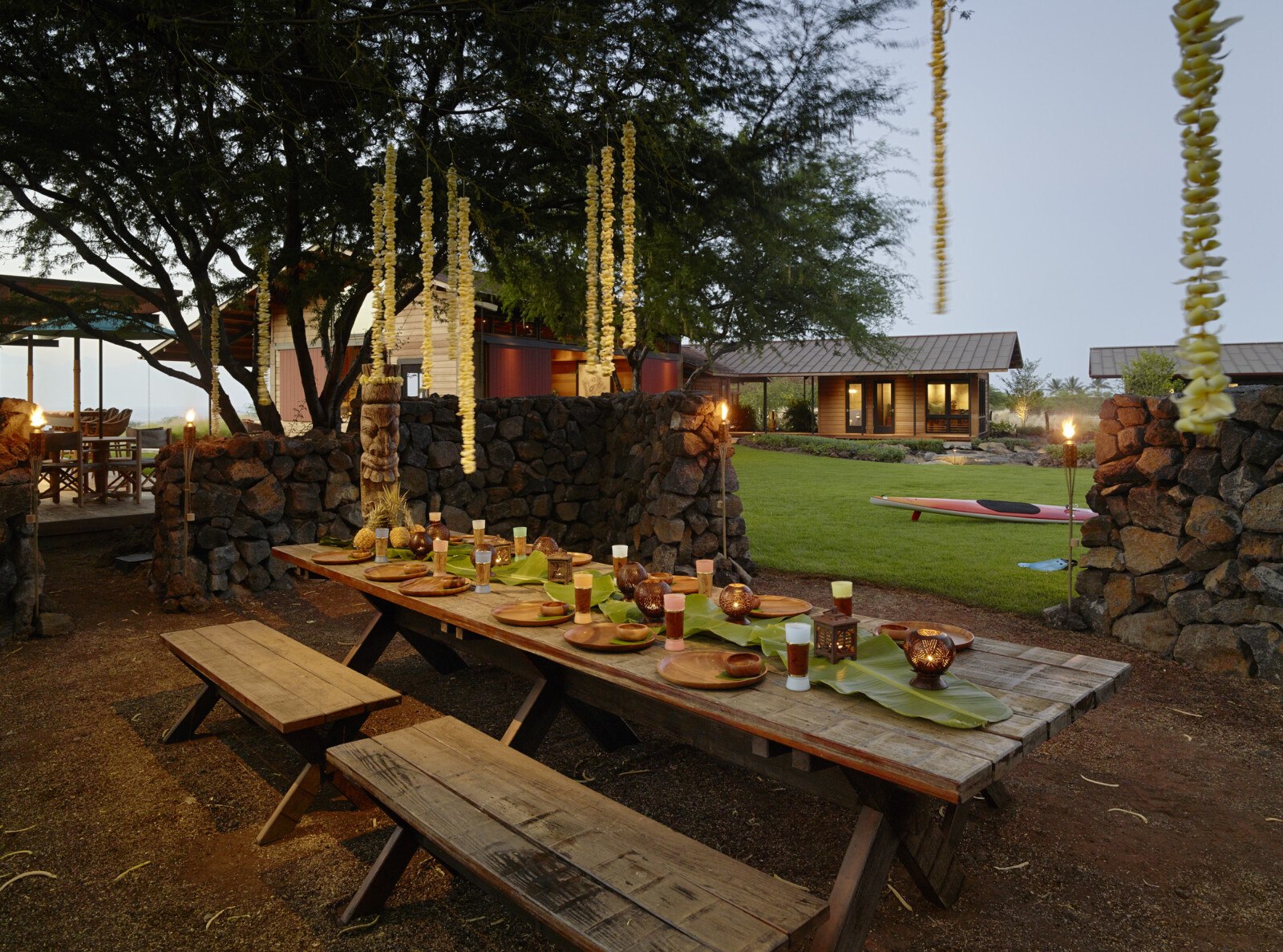

Materials offer the appearance of simplicity, belying the craft and care required for their use. Steel pipe columns are adorned with sennit lashing, while amber-toned concrete perfectly matches the surrounding grasses and lava flows.
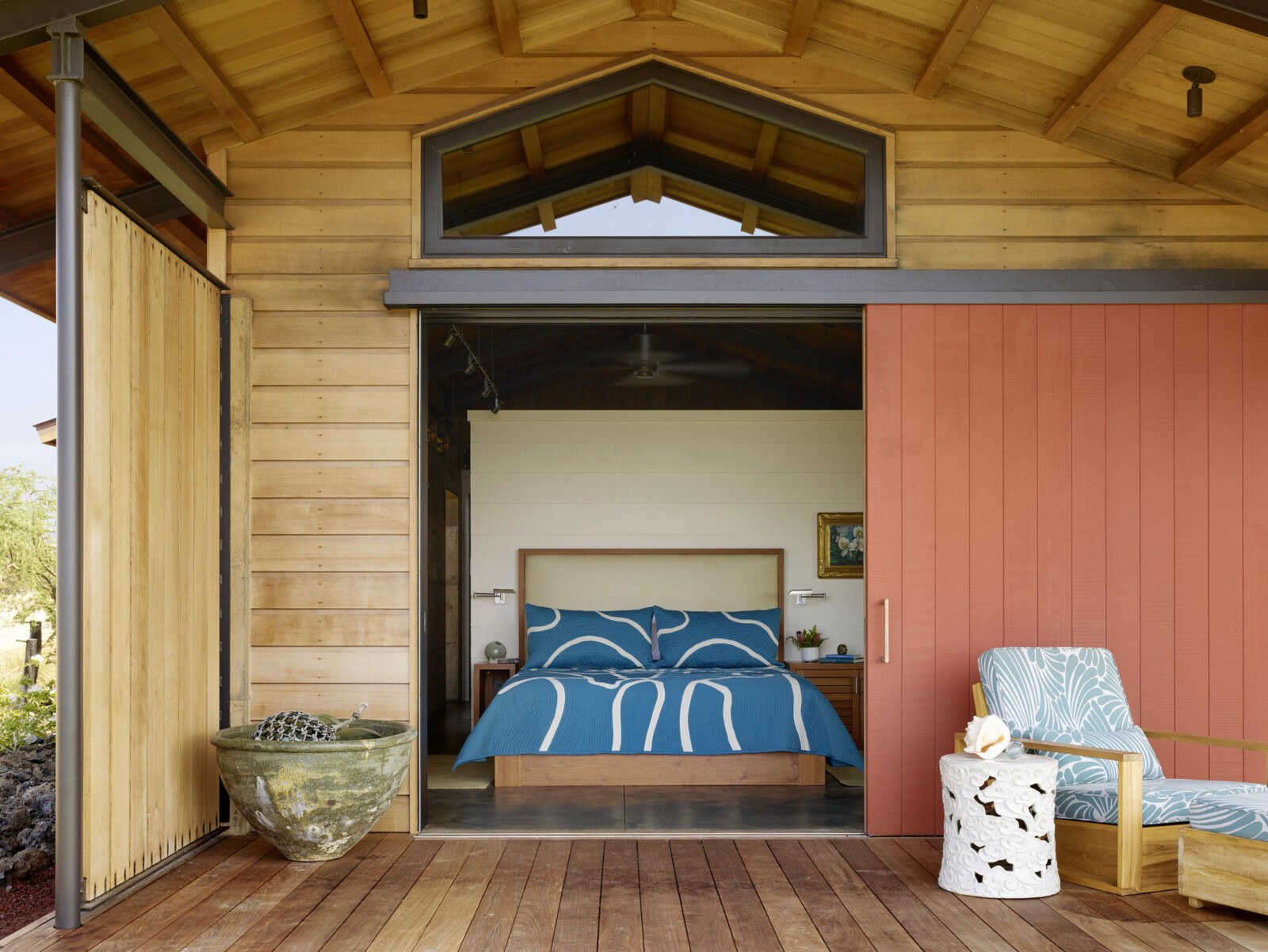
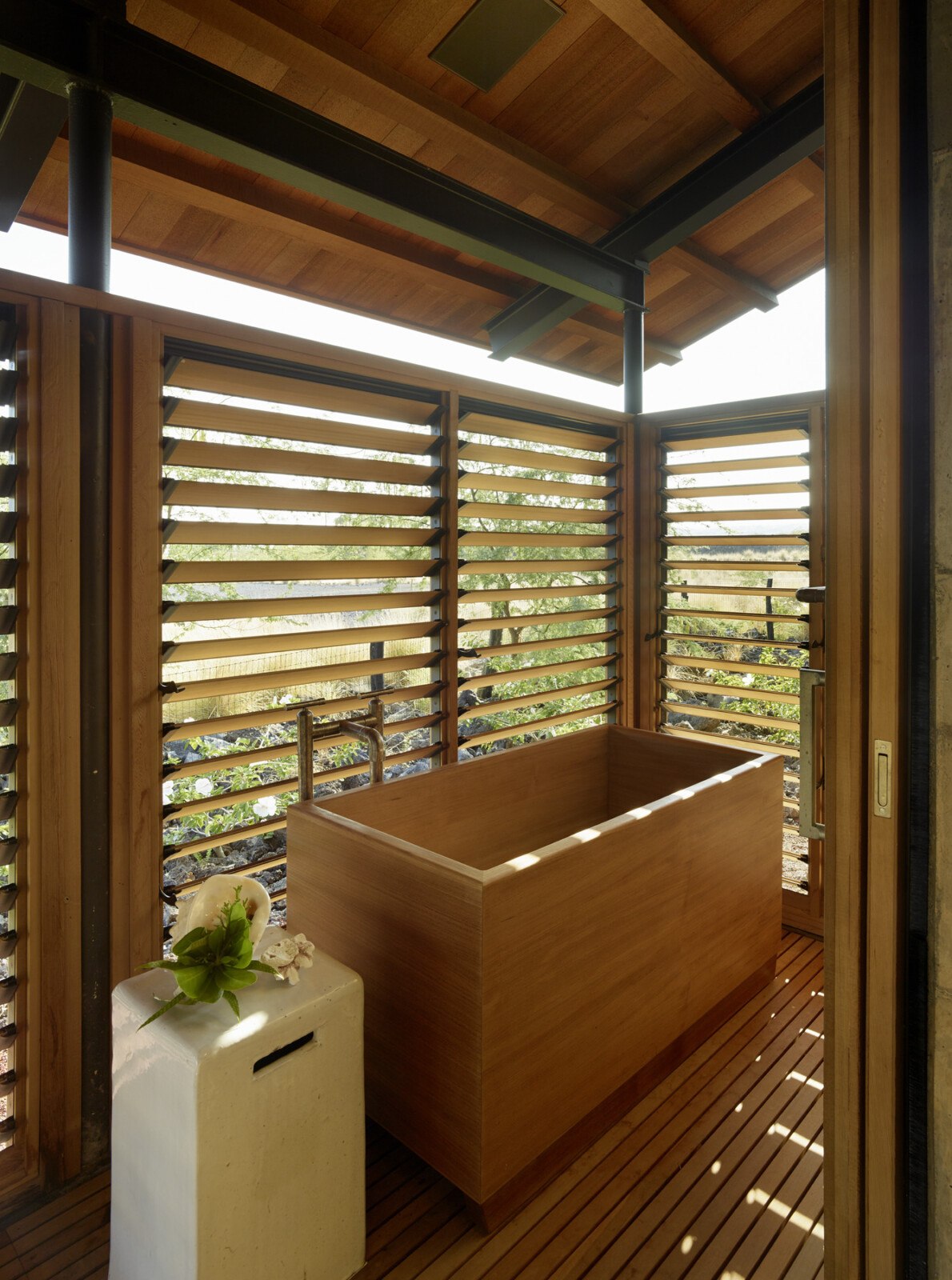
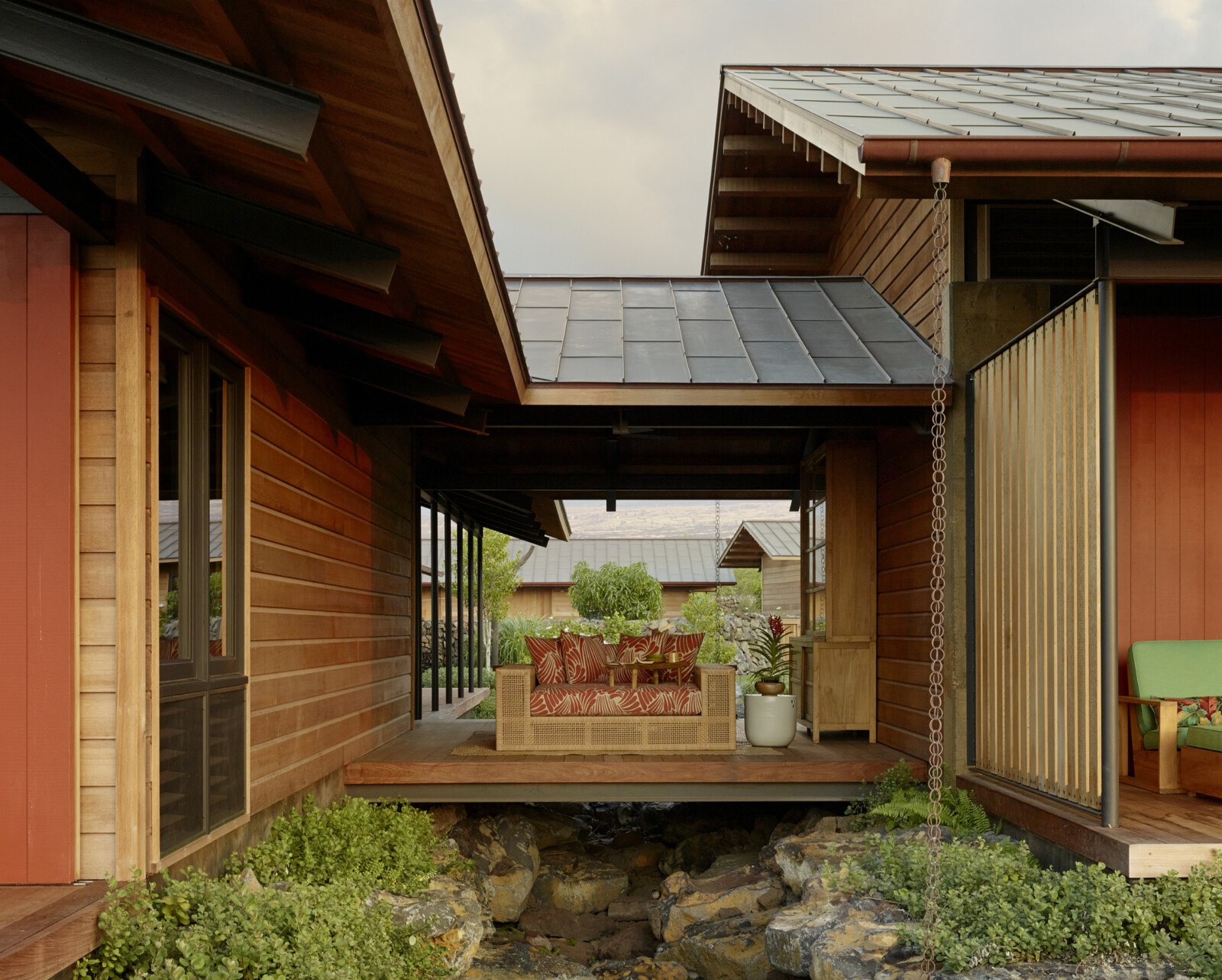
It feels like the property has evolved over time. A collapsed lava tube is bridged by a connecting breezeway, while the path of rock formations revealed below lead the eye toward the central lawn beyond.
Process & Details
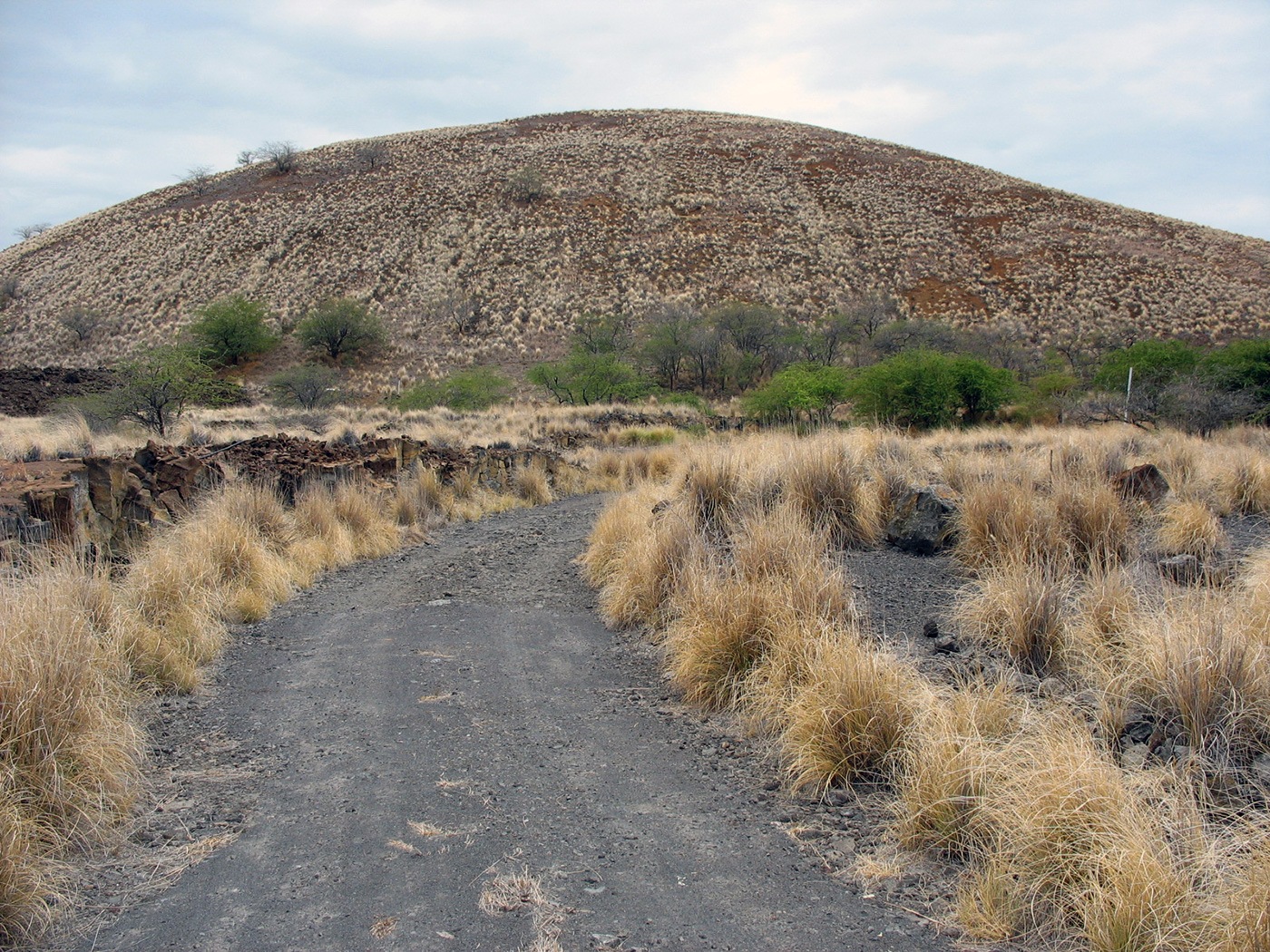
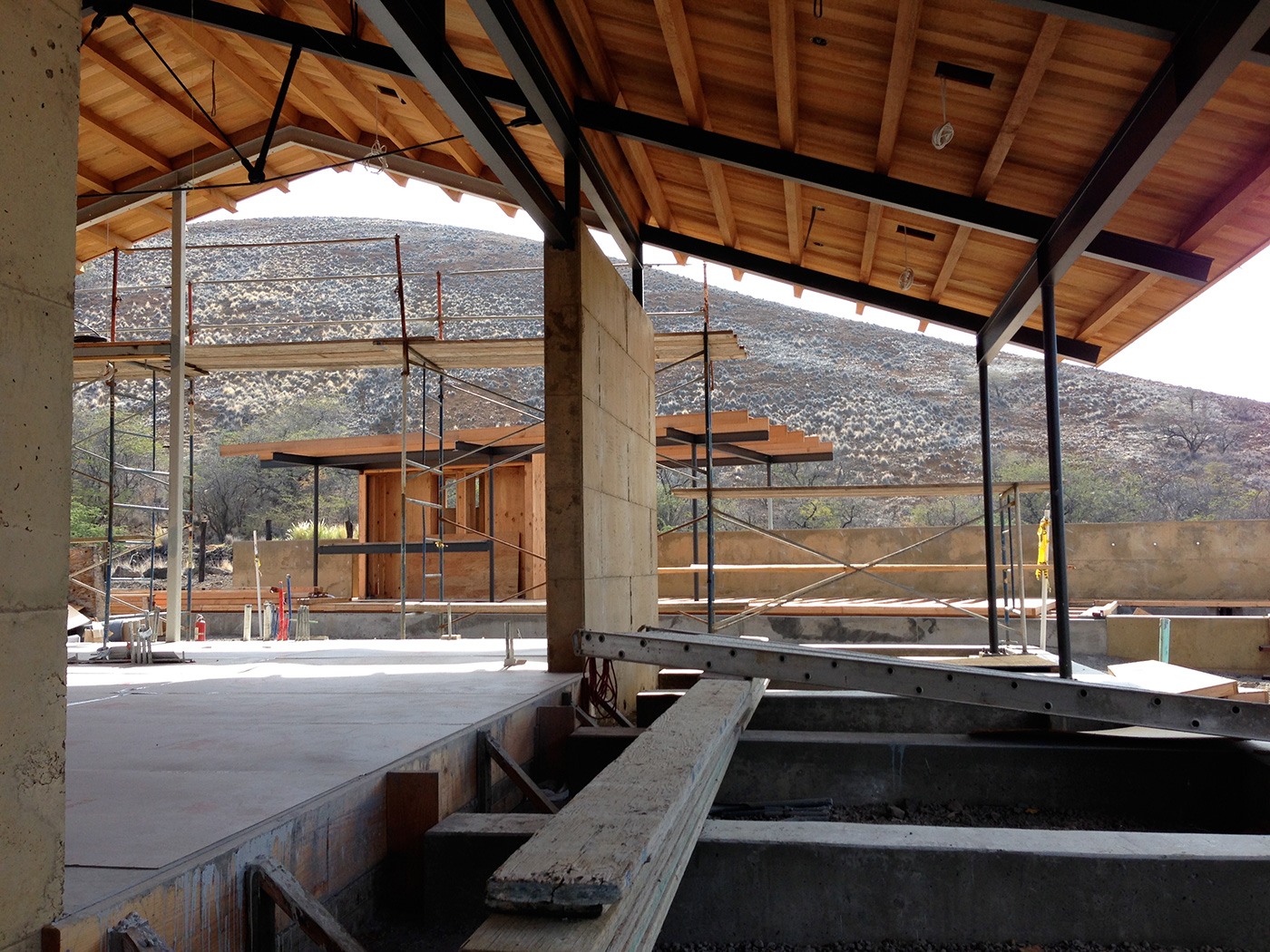
Summer Camp
The two-acre lot unfolds throughout the site, with architecture that evokes remnant buildings from an original ranch.
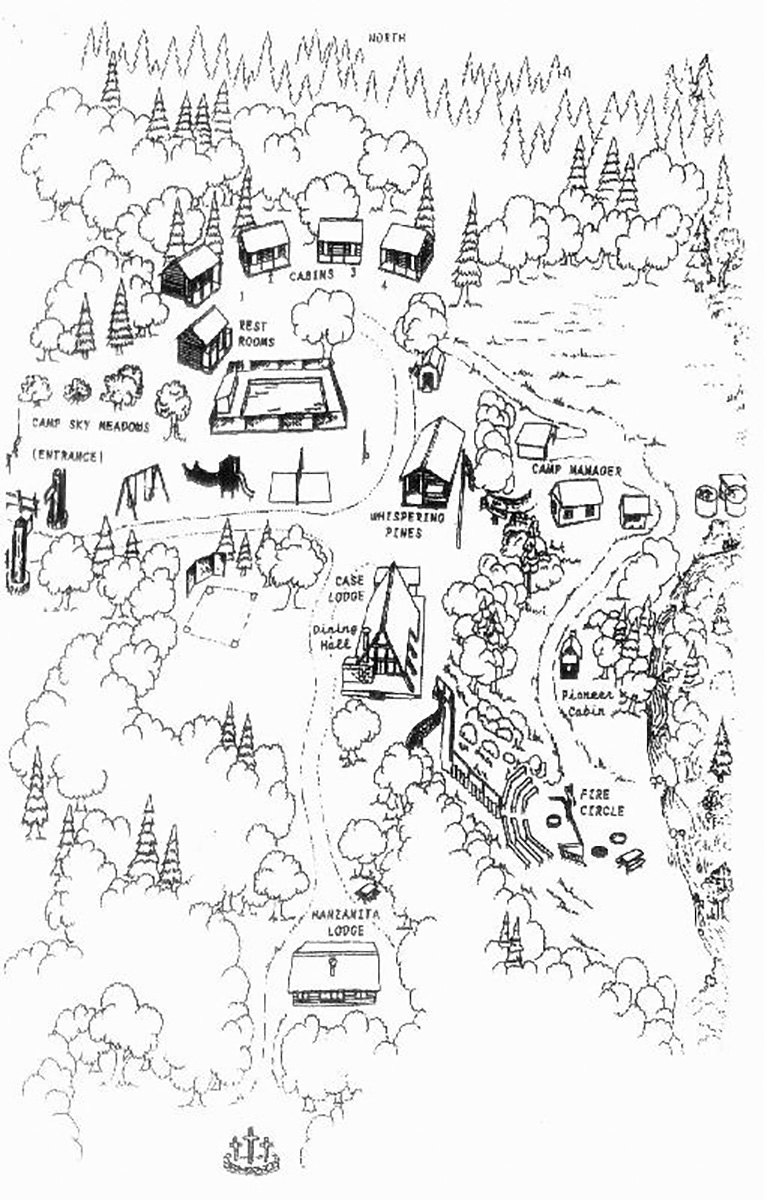
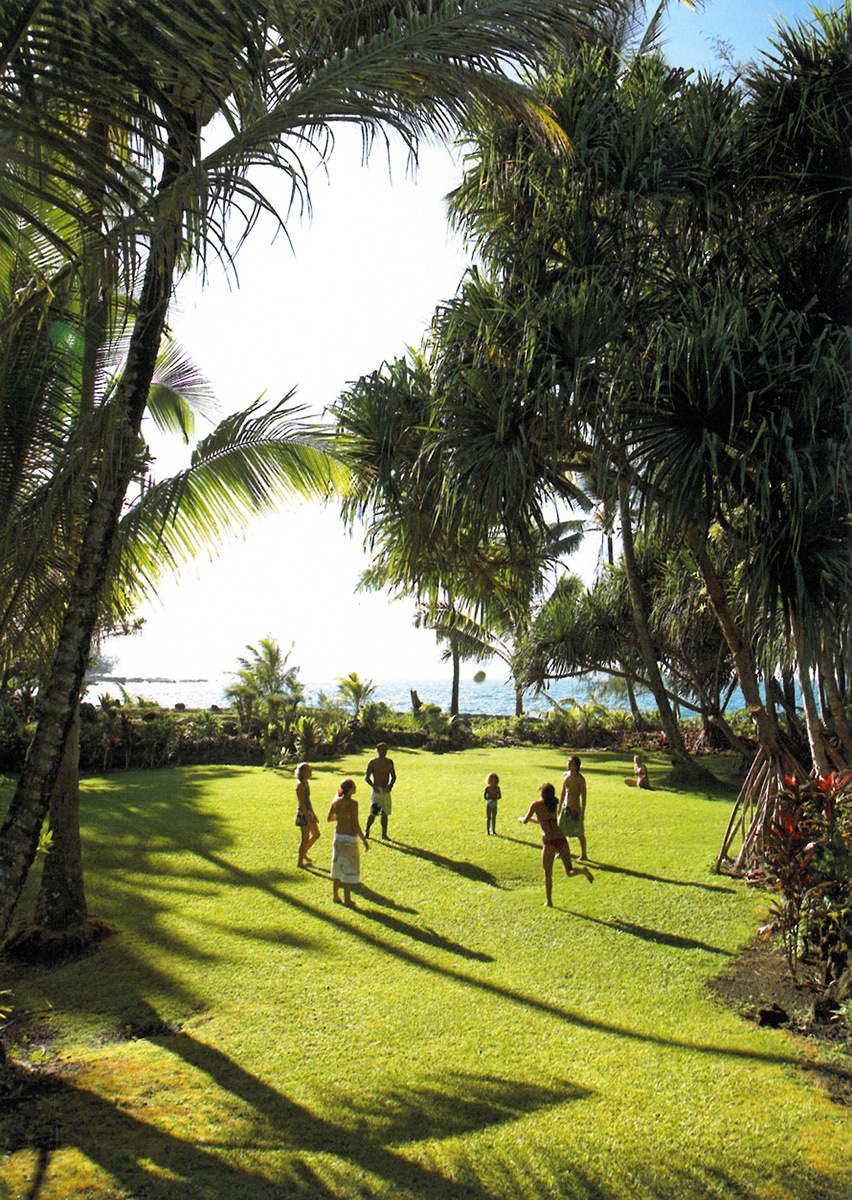
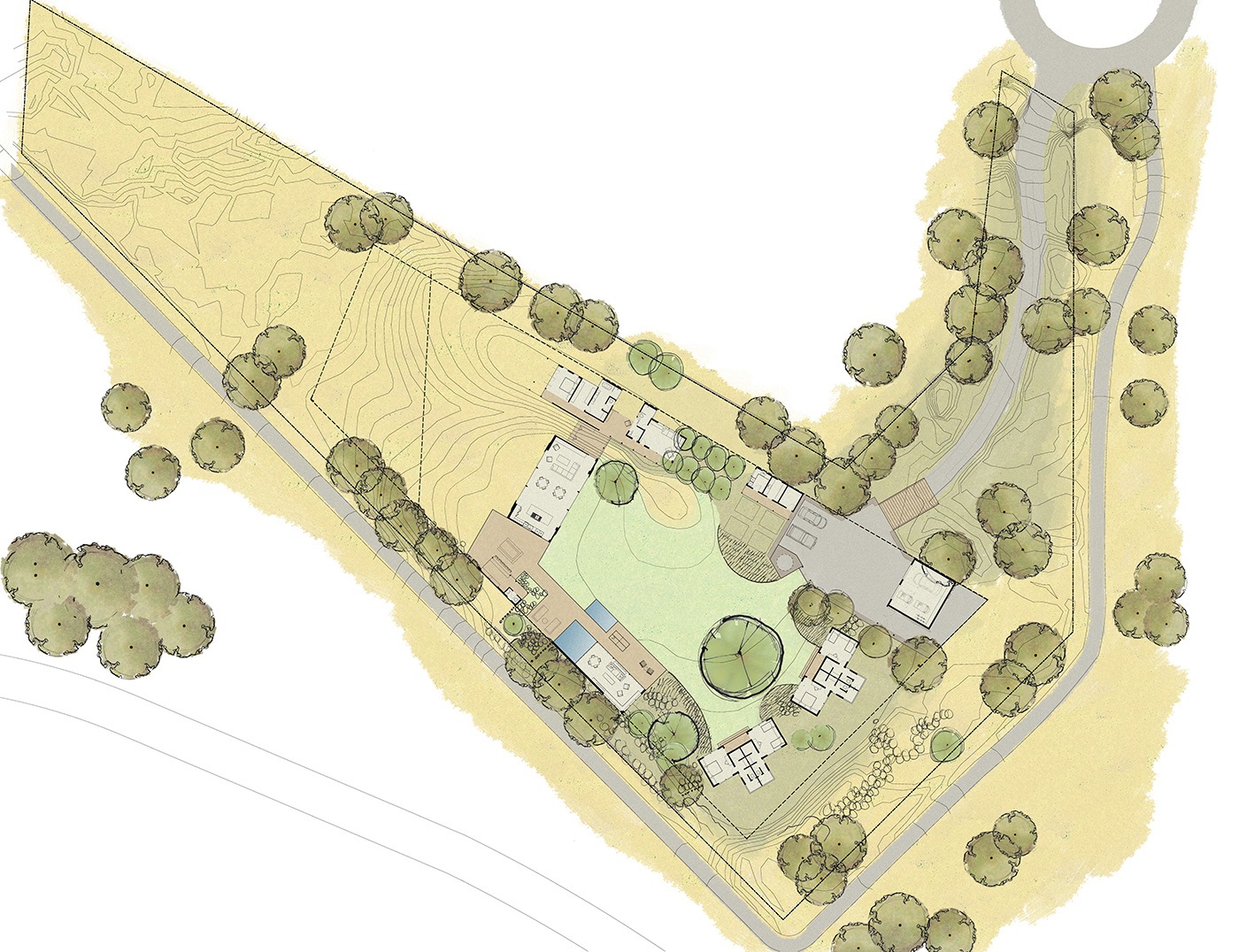
Gather Around
Each building is oriented to “talk” to the others, with informal nooks, porches, and outdoor gathering spaces helping to create a sense of community centered around a gathering lawn.
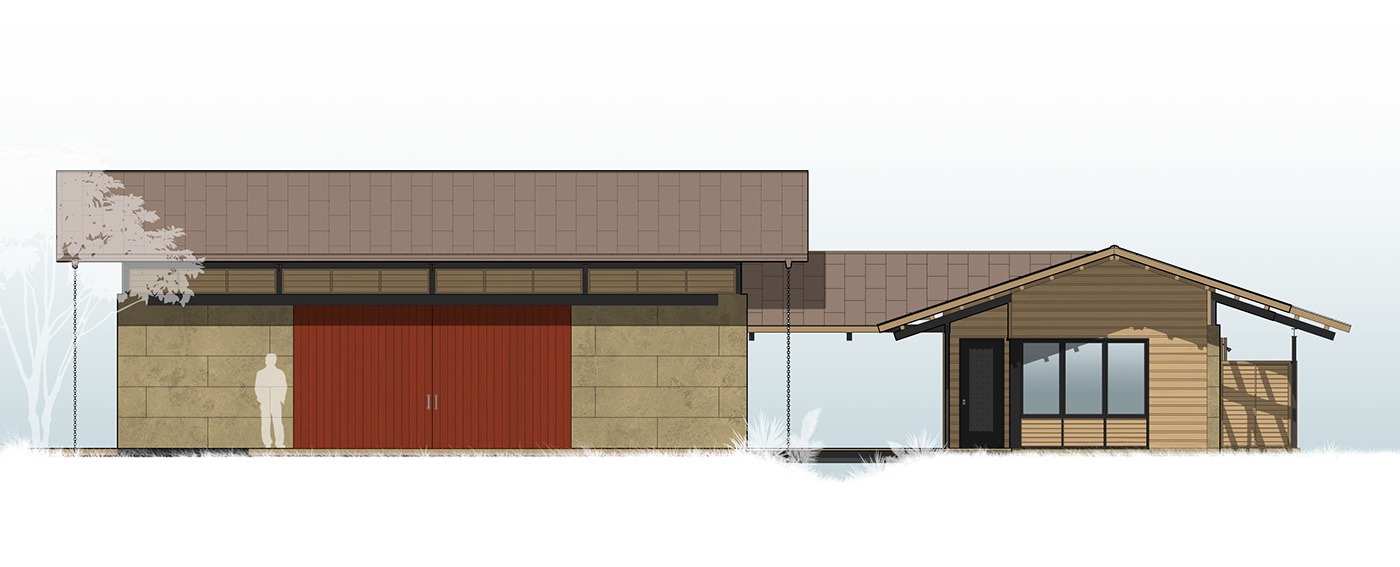
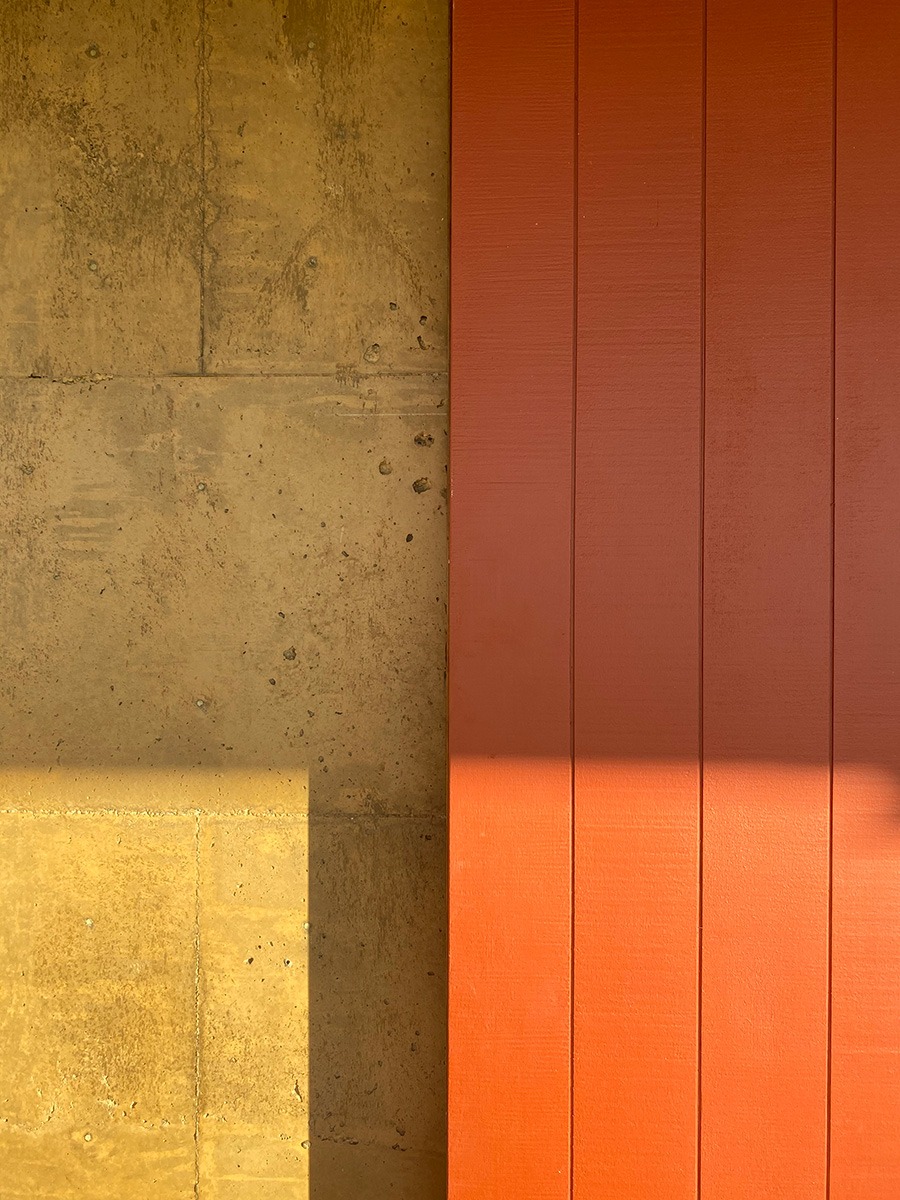
Framing the Pu'u
The kitchen’s high roofline frames views of the adjacent hills, offering guests a glimpse of the morning sun as it rises over the peaks.
