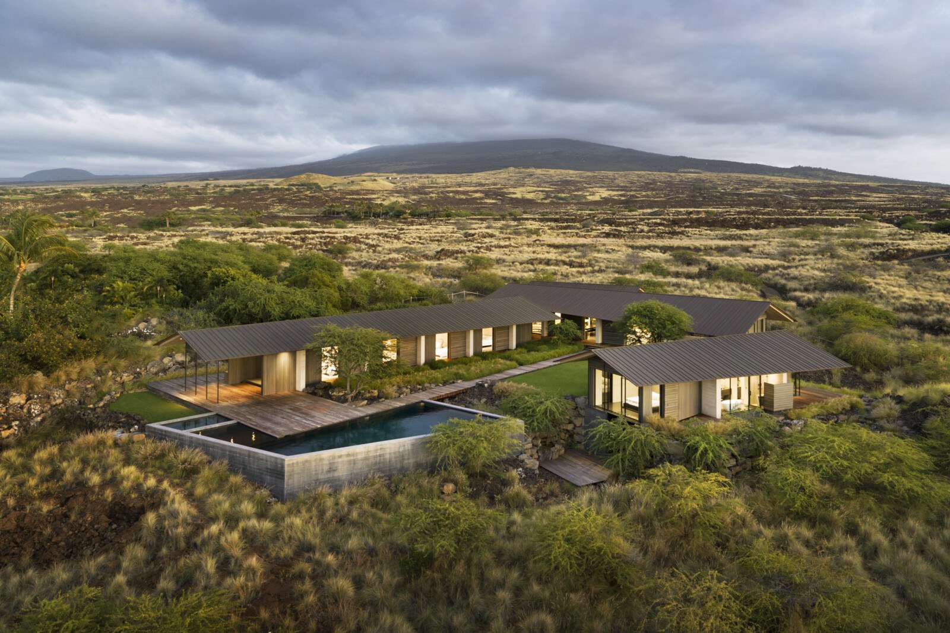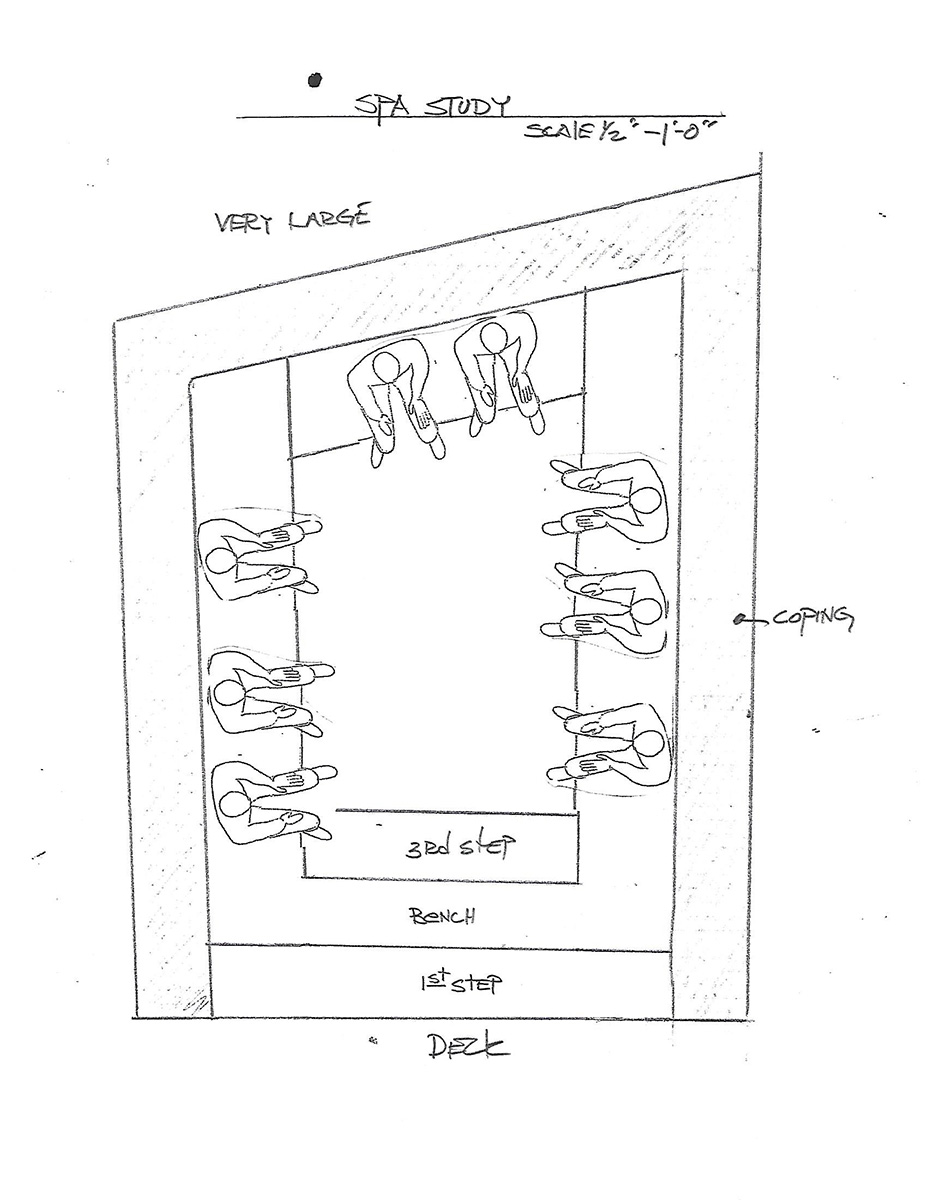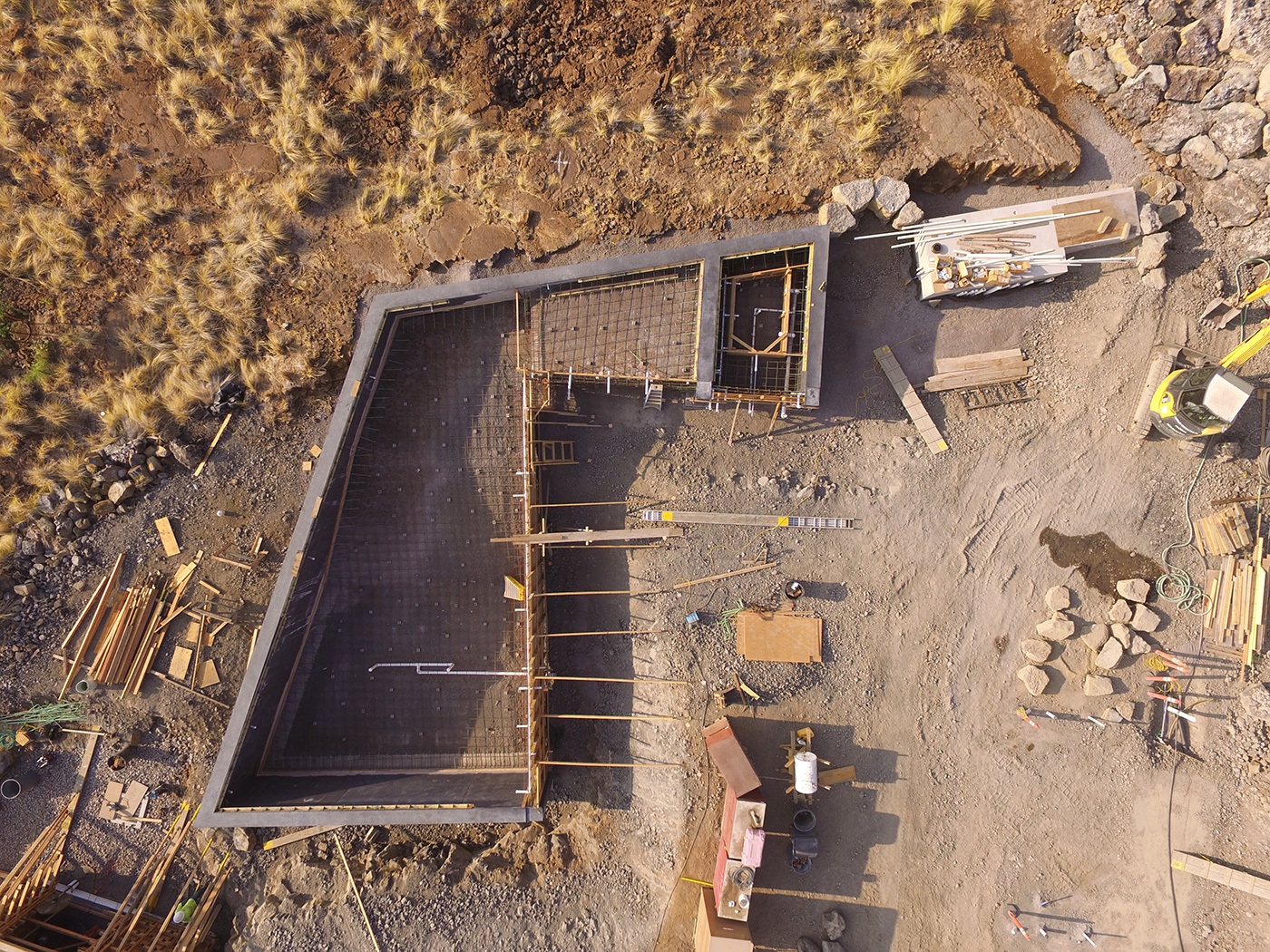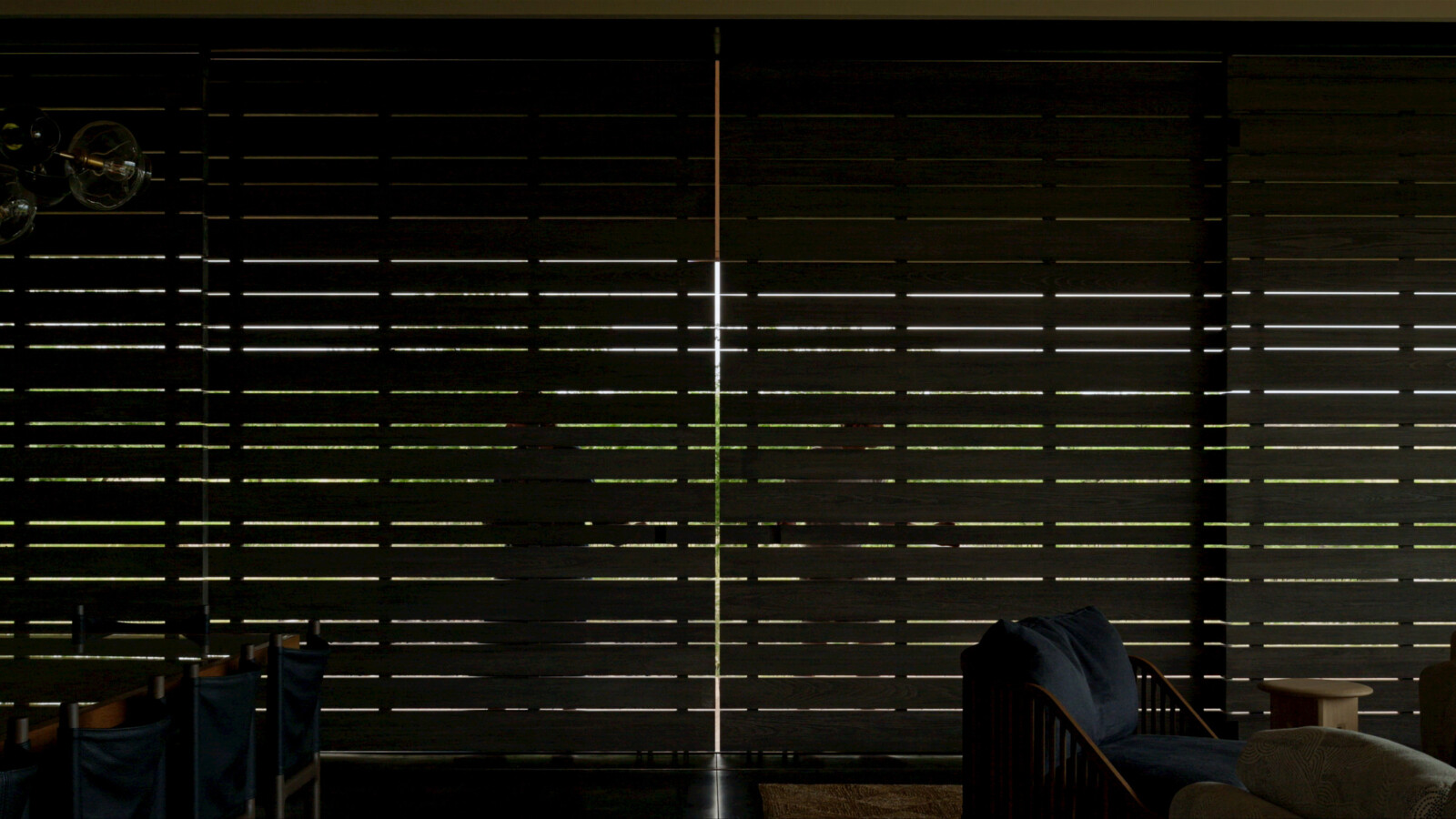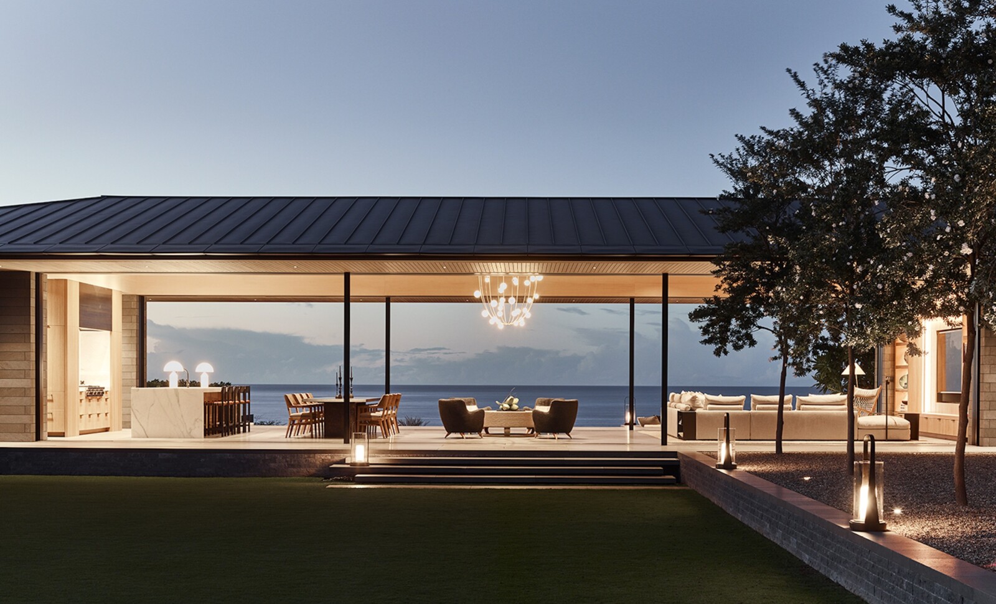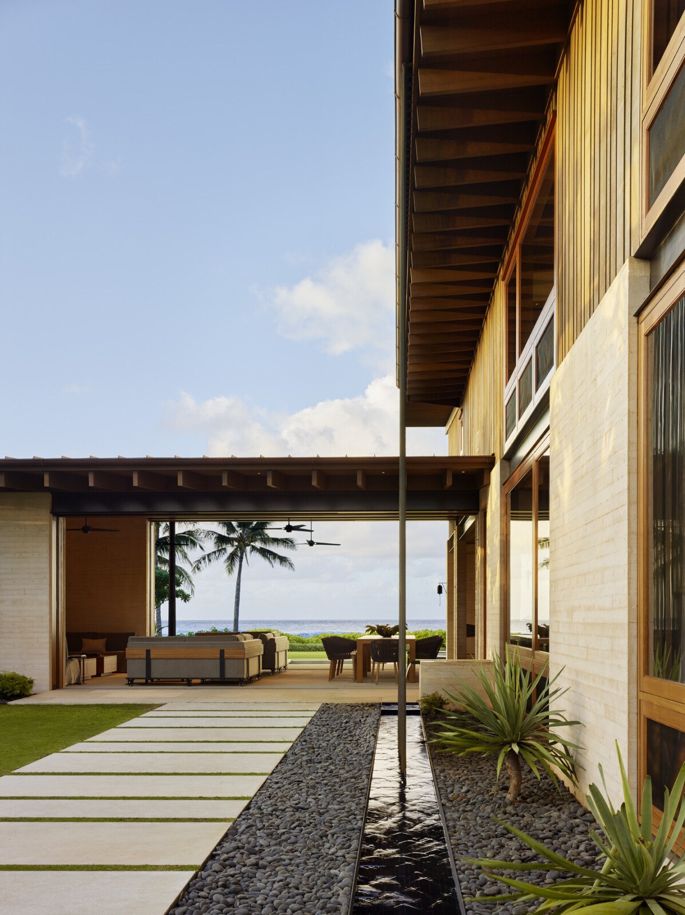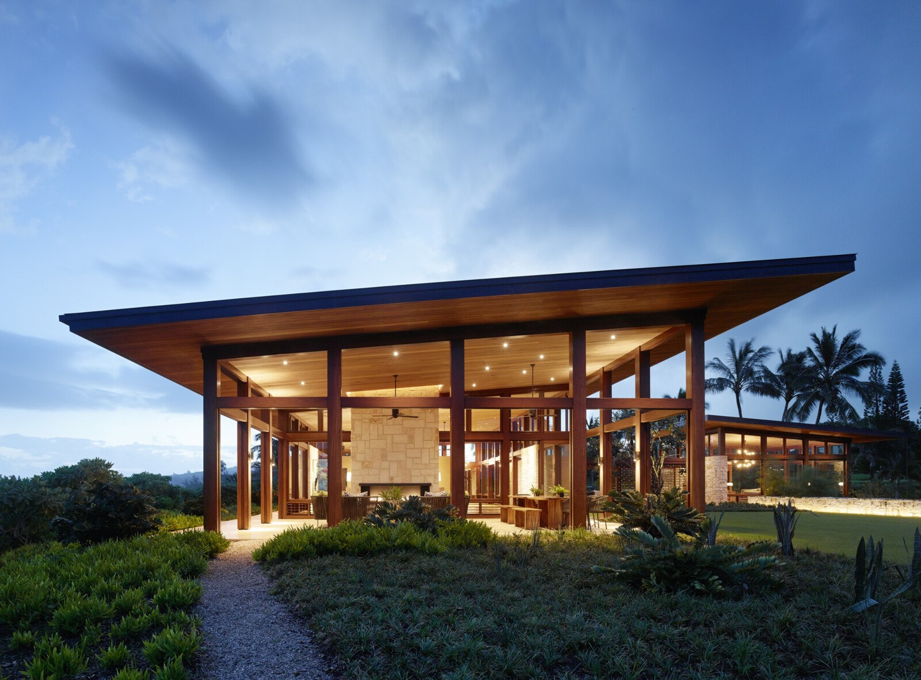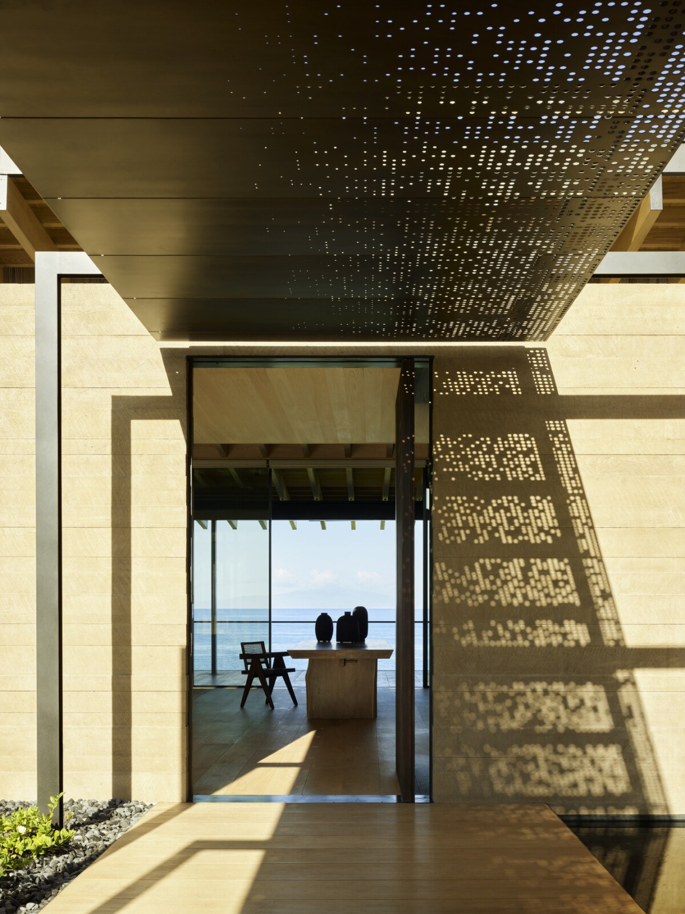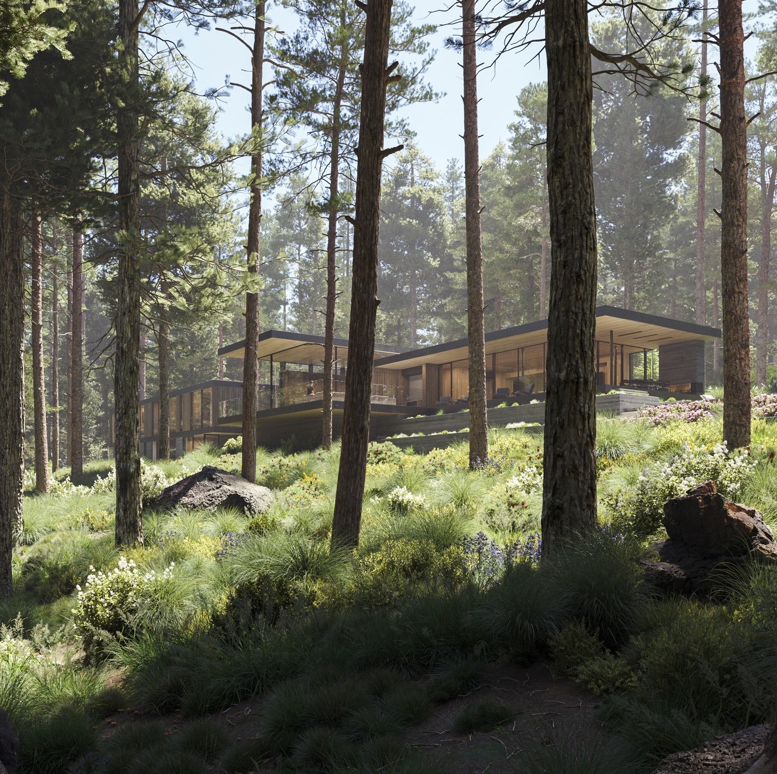A house in the grass, where golden-green tufts spring from the crumbled beds of black lava rock.
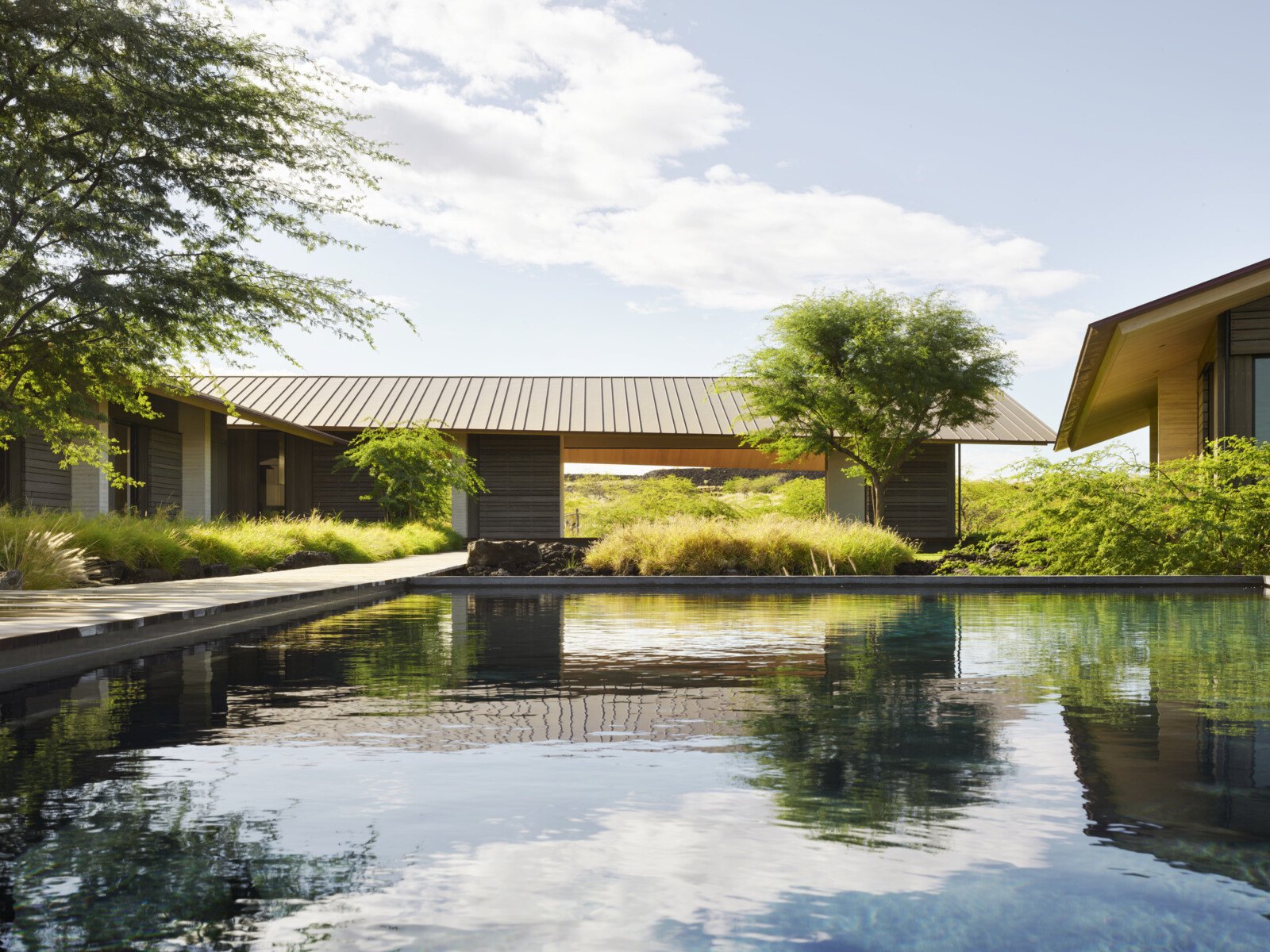
Nestled comfortably in the towering grasses, the home fully embraces the quiet beauty of the landscape, suggesting the illusion of isolation amongst the lacy leaves of the Kiawe trees.
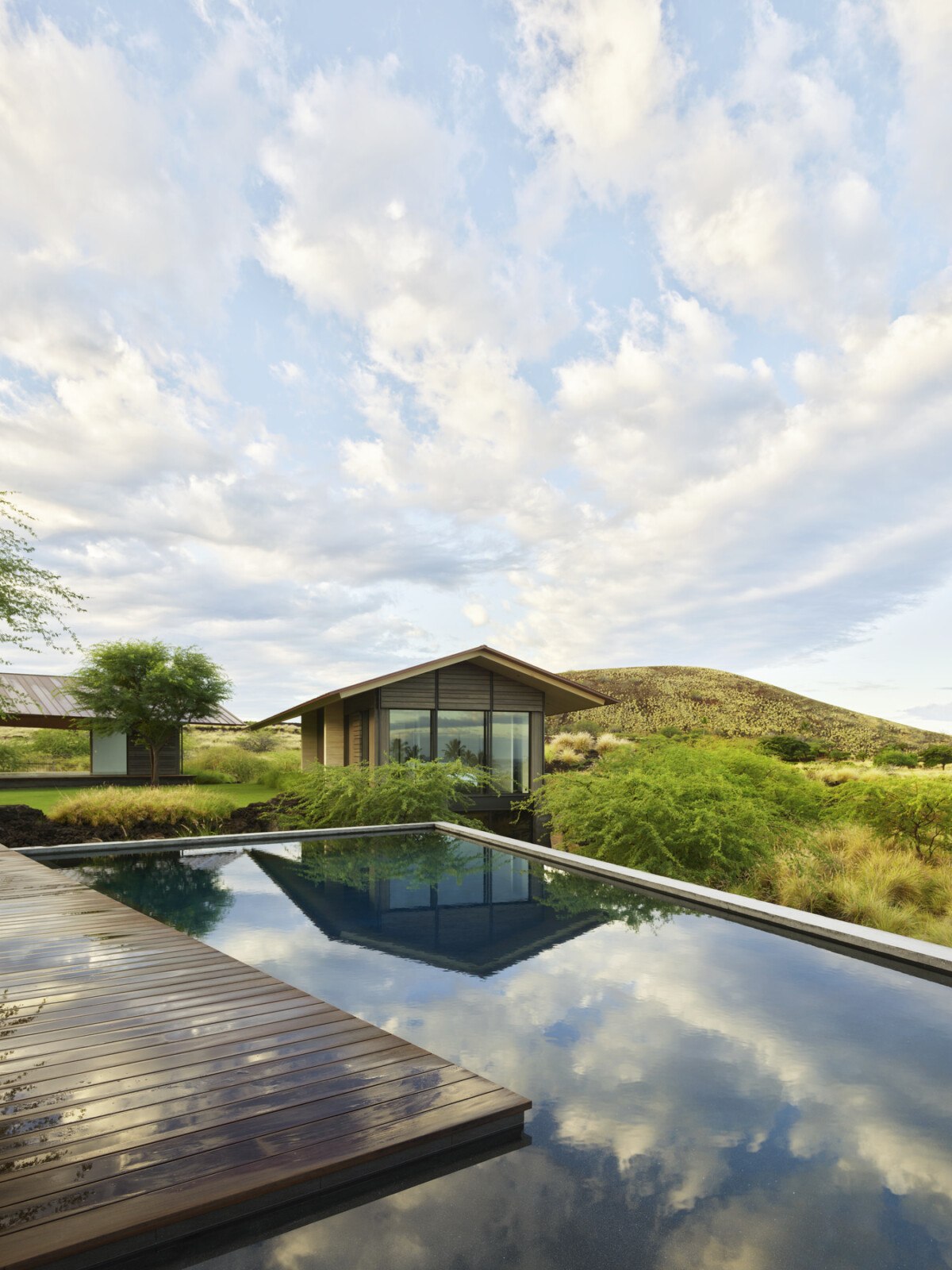

A boardwalk floats respectfully above ground, marking the pathway from the mountains above to blue waters beyond. Clustered loosely around a lush, grassy courtyard, the hale form a small village that offers protection from the blowing trade winds.
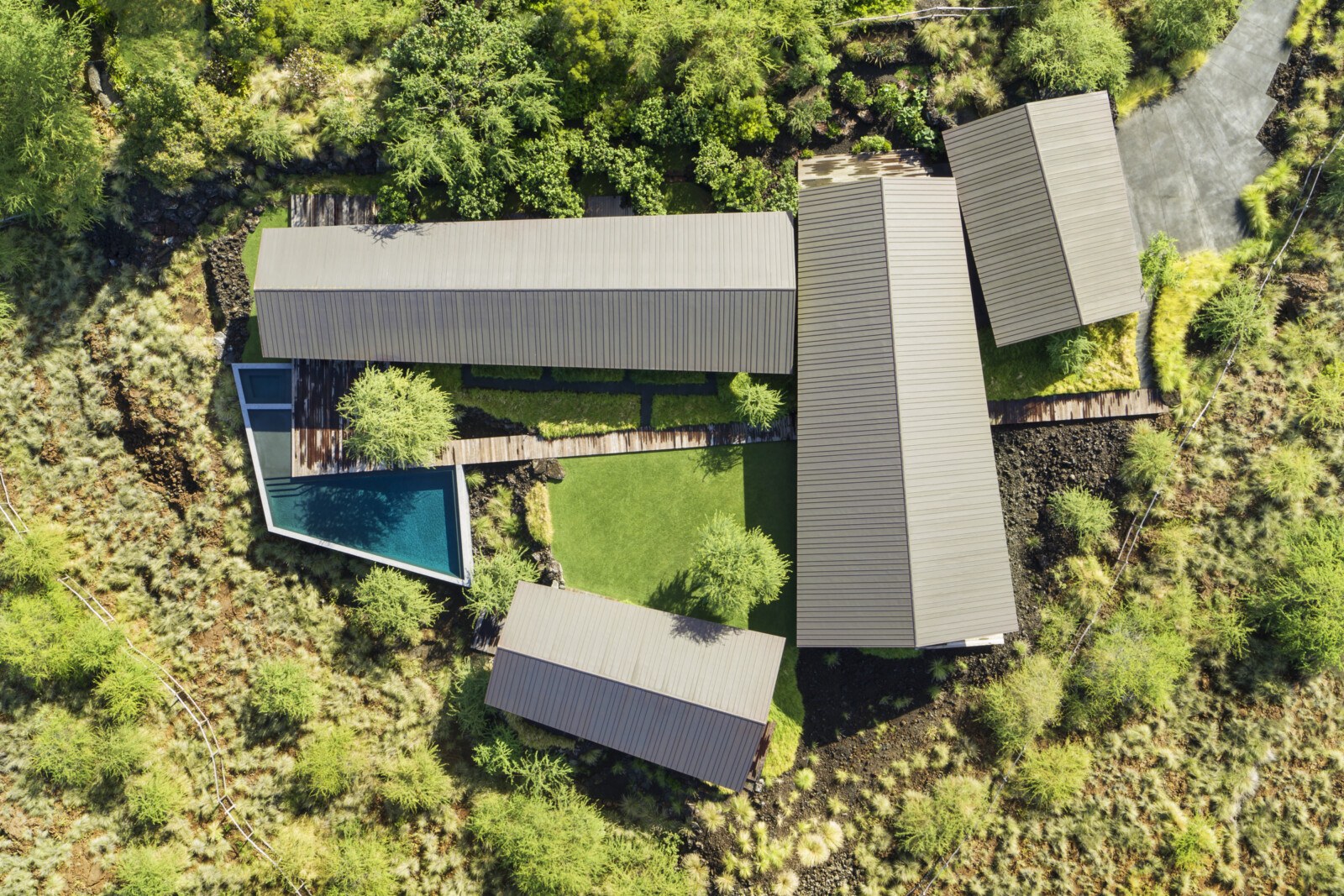
Rooftop valleys and hillside peaks create stunning moments of convergence, while gables and eaves greet each other with bends and bows. Copper-cladding, with its standing seams, appears pragmatic and uniform, yet exudes a subtle organic quality, reminiscent of the texture of a towering coconut palm.
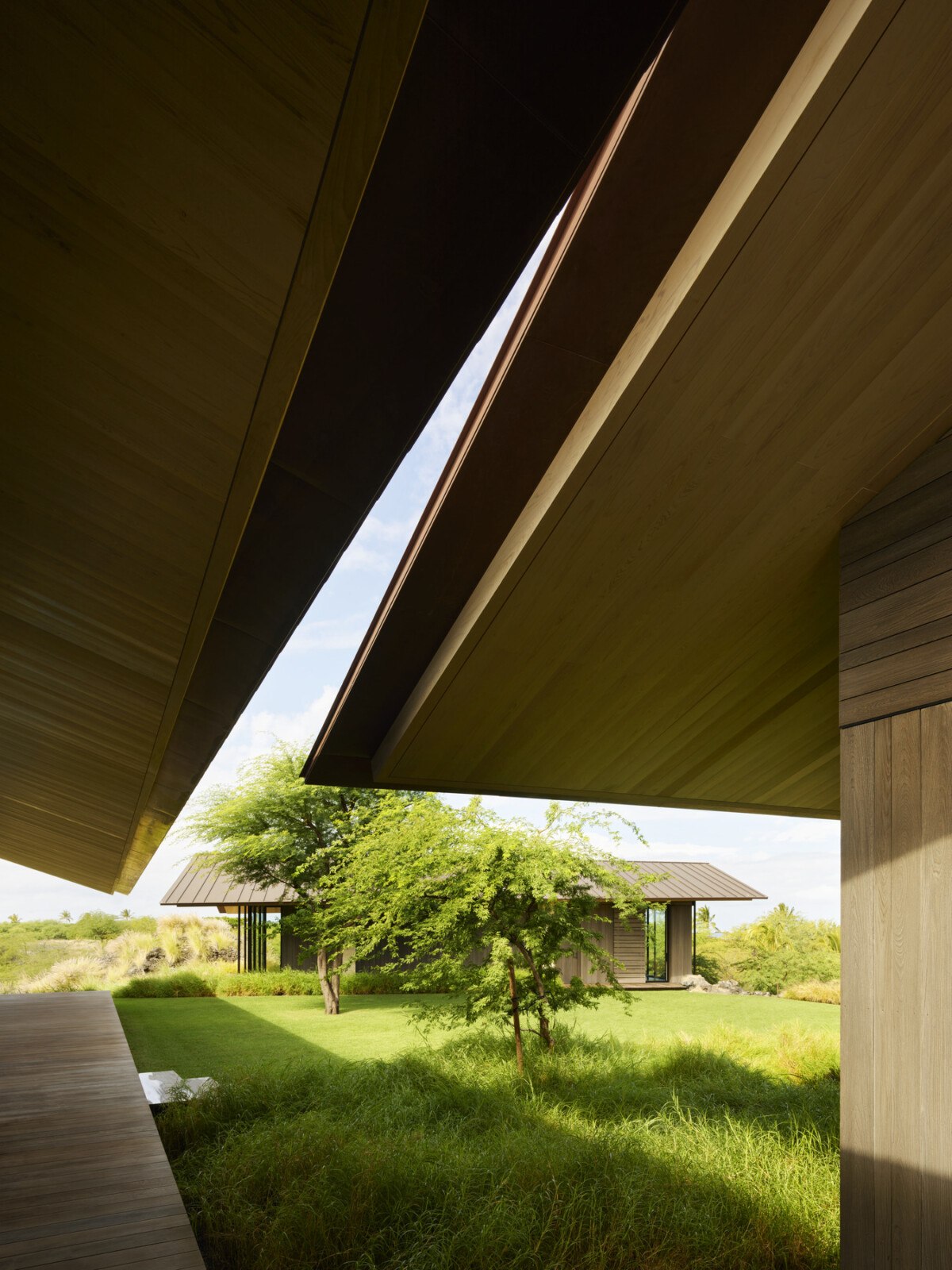
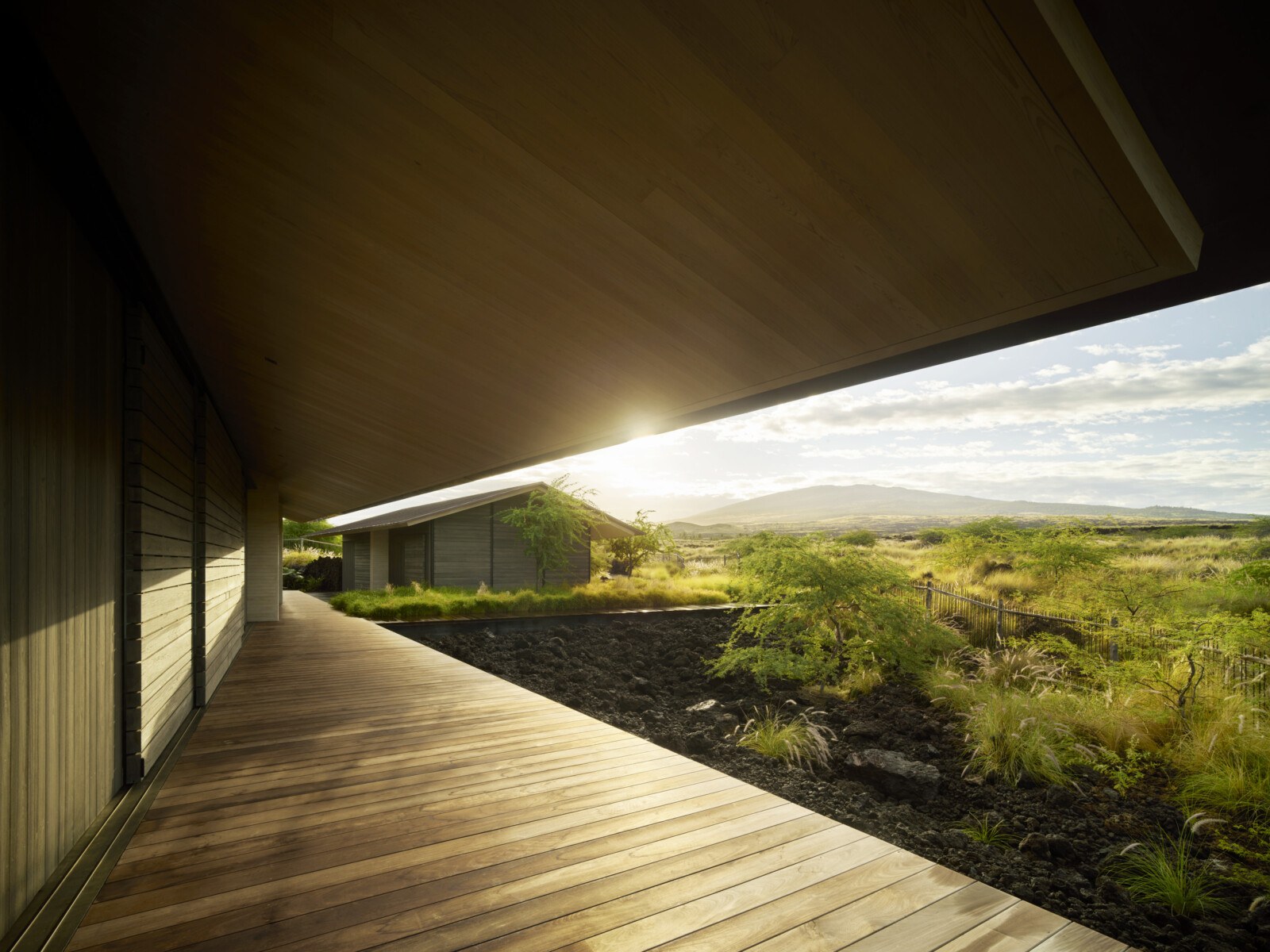
“We designed the house to engage with the elements—it’s a place you can go barefoot, rain or shine.”
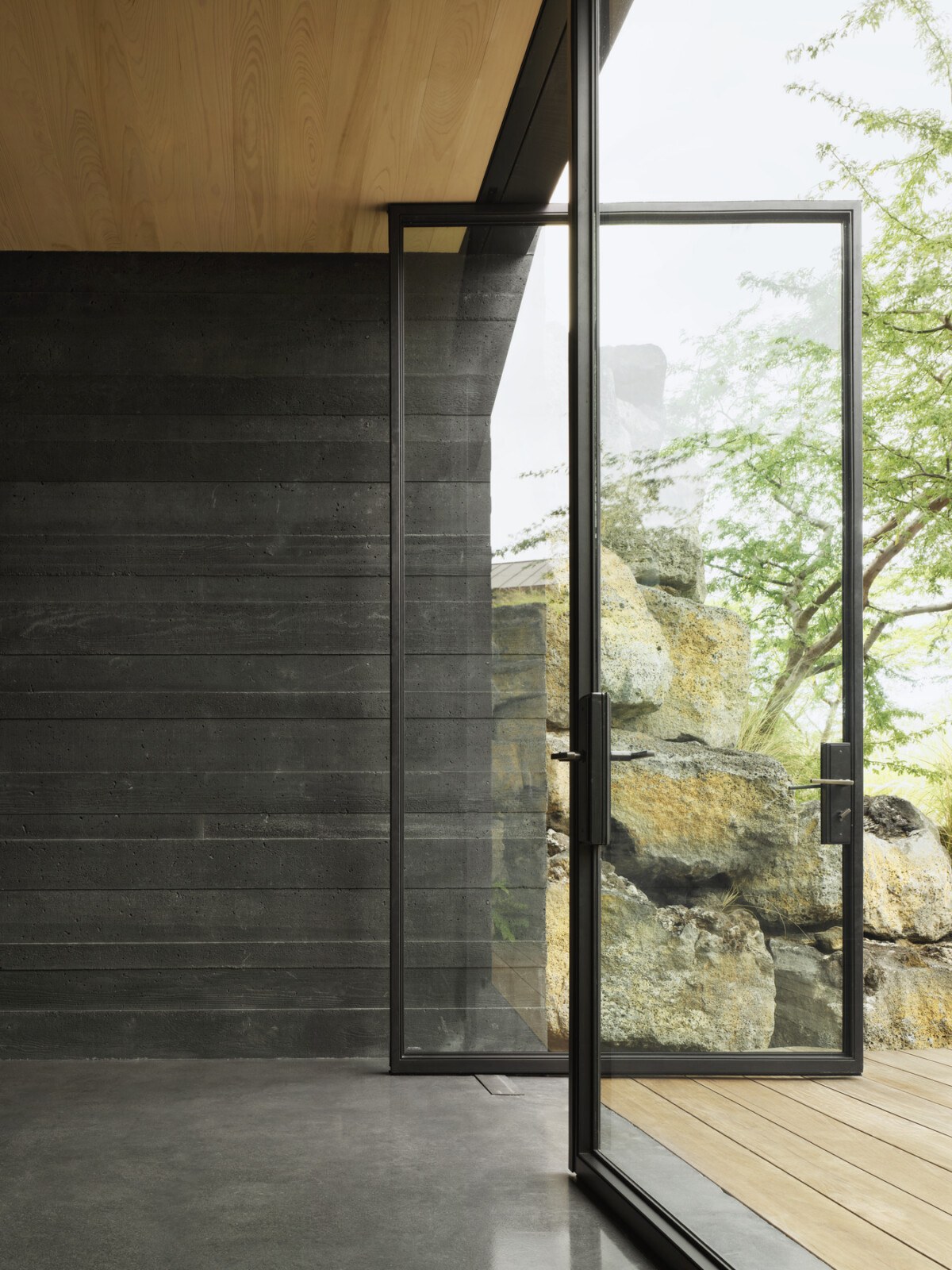
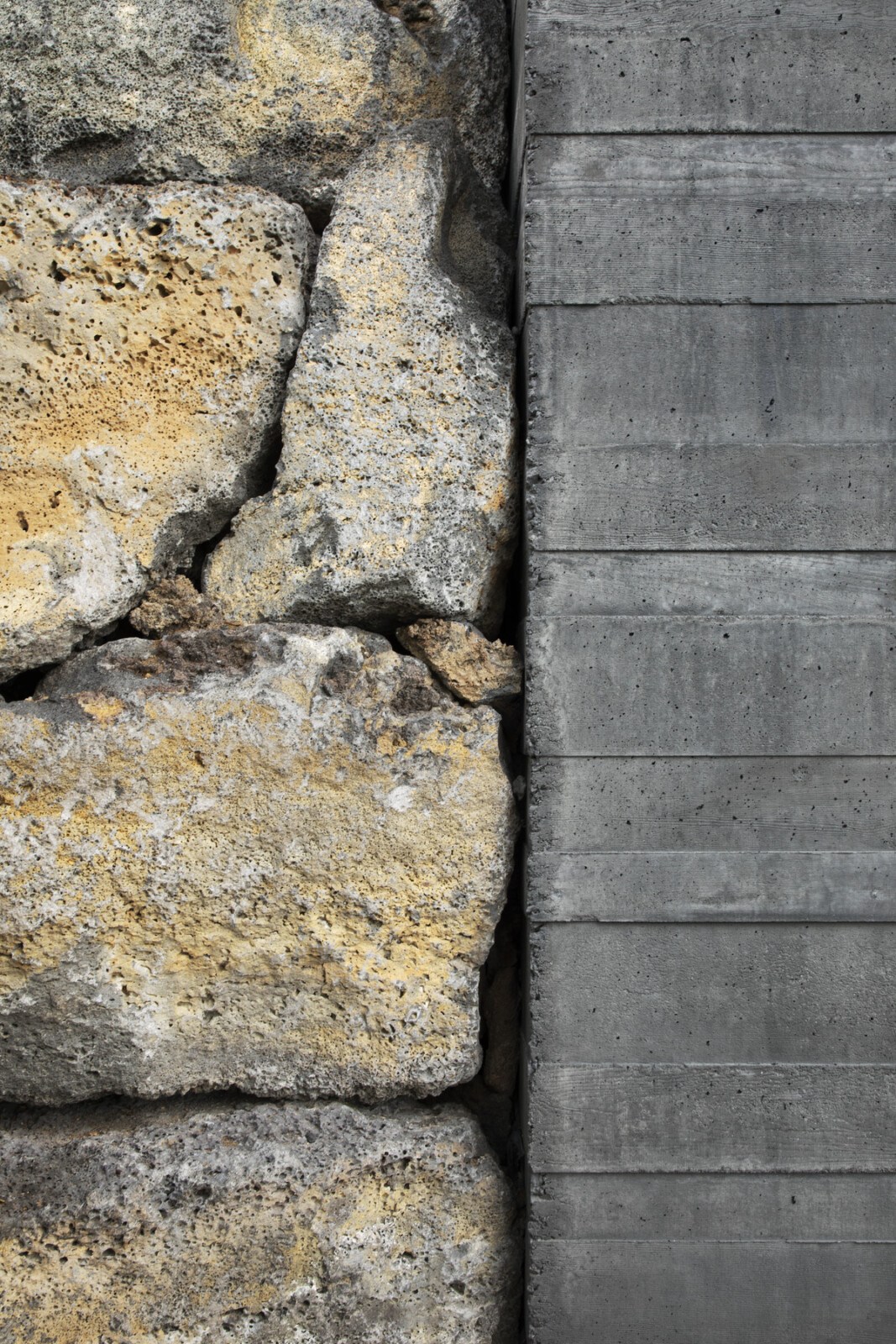

“It’s a celebration of the refined, the organic, and the beauty of juxtaposition.”
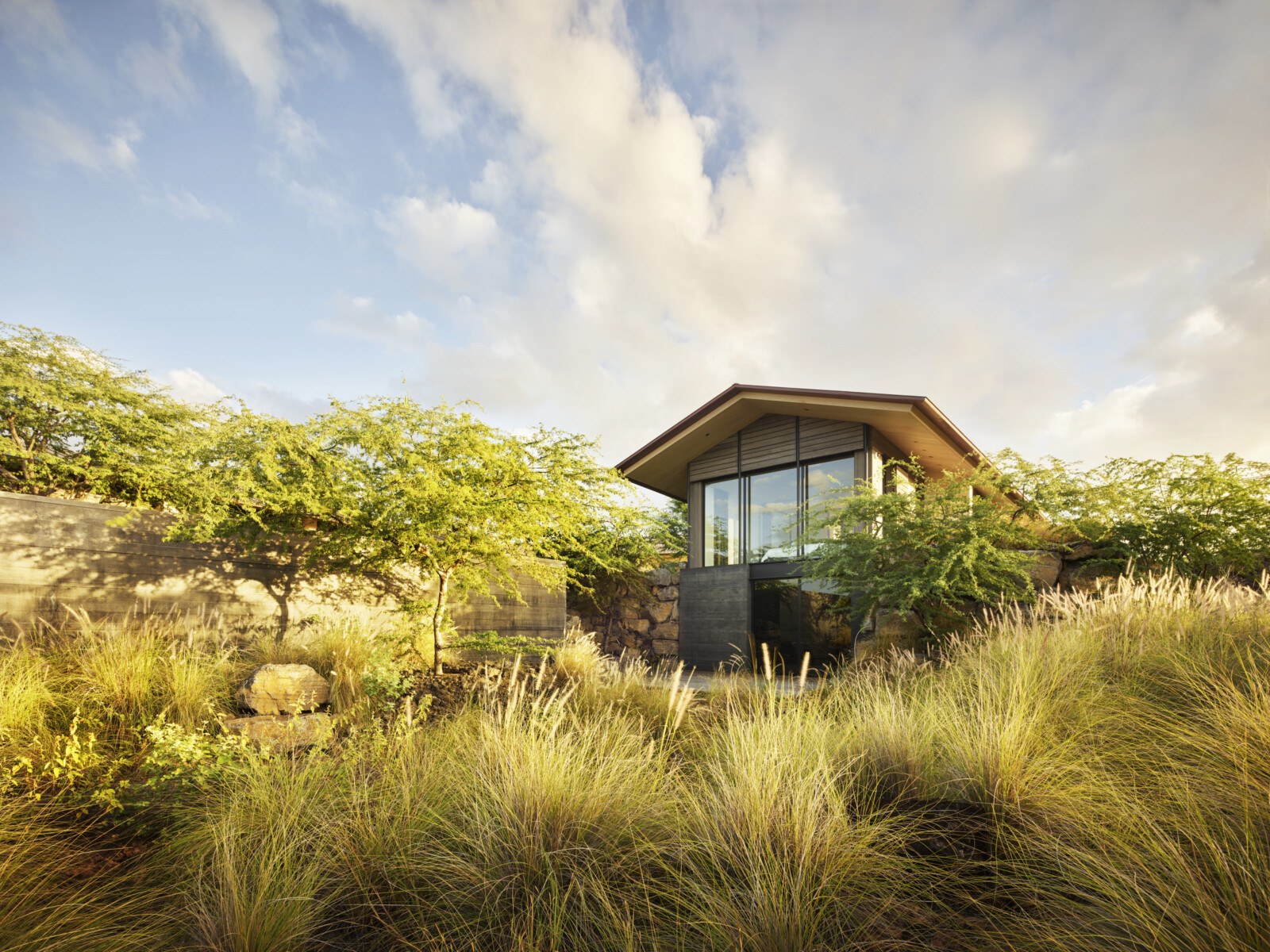
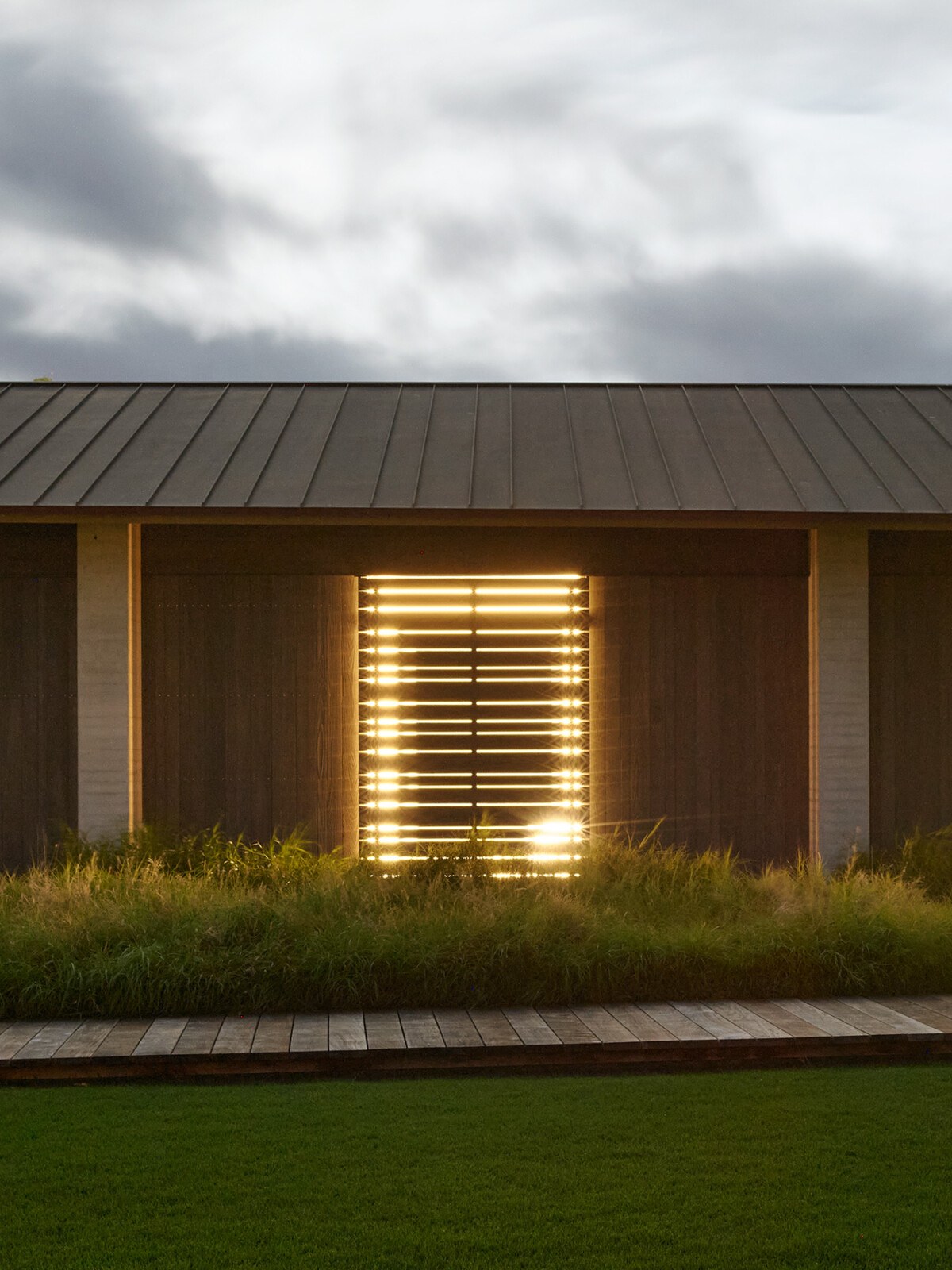
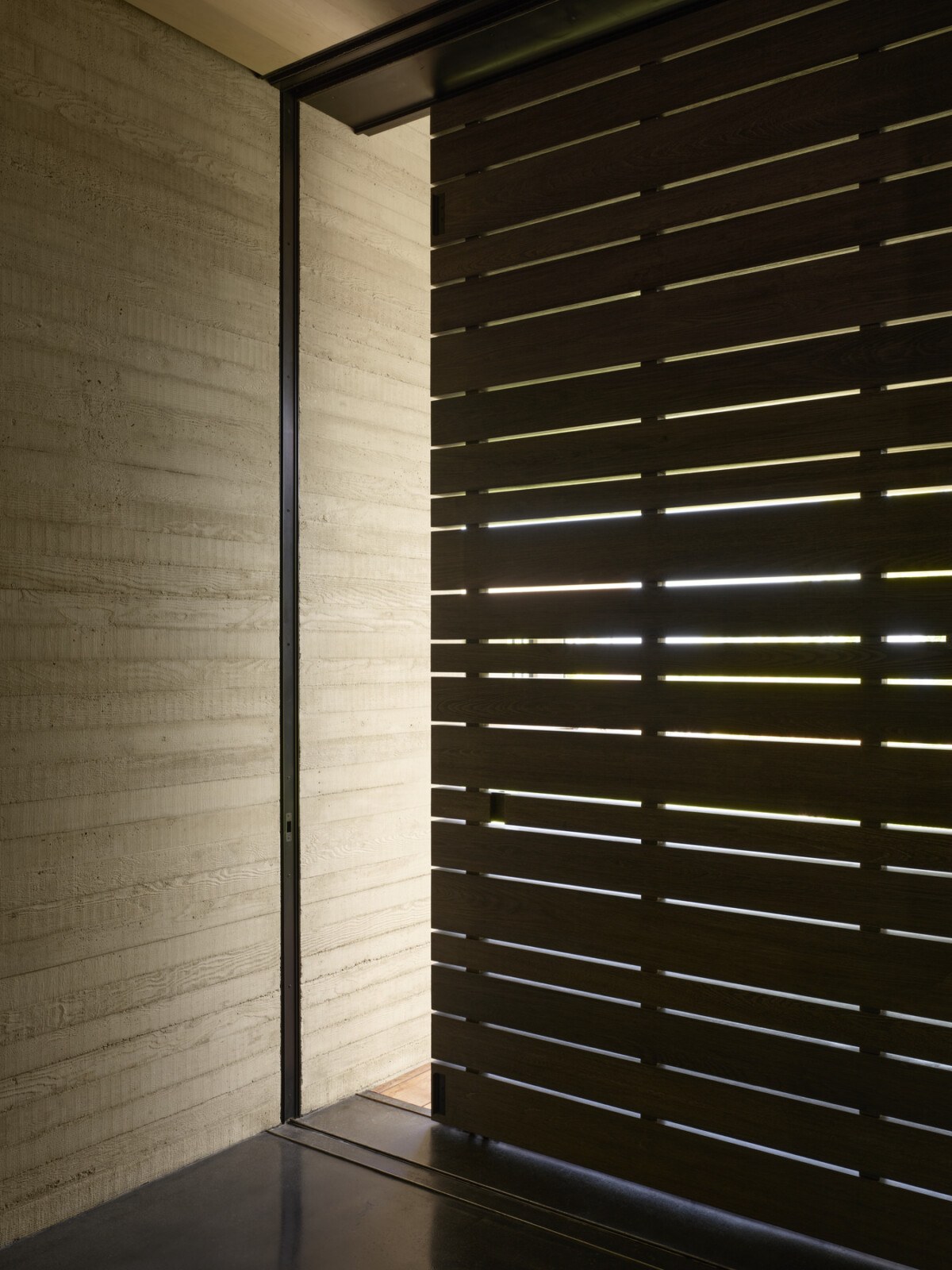

Movable wooden doors welcome the landscape inside when fully open, allowing fresh air to slip through openings between the horizontal planks when closed. And at night, the same perforations emit a soft glow, turning the buildings into lanterns in the landscape.
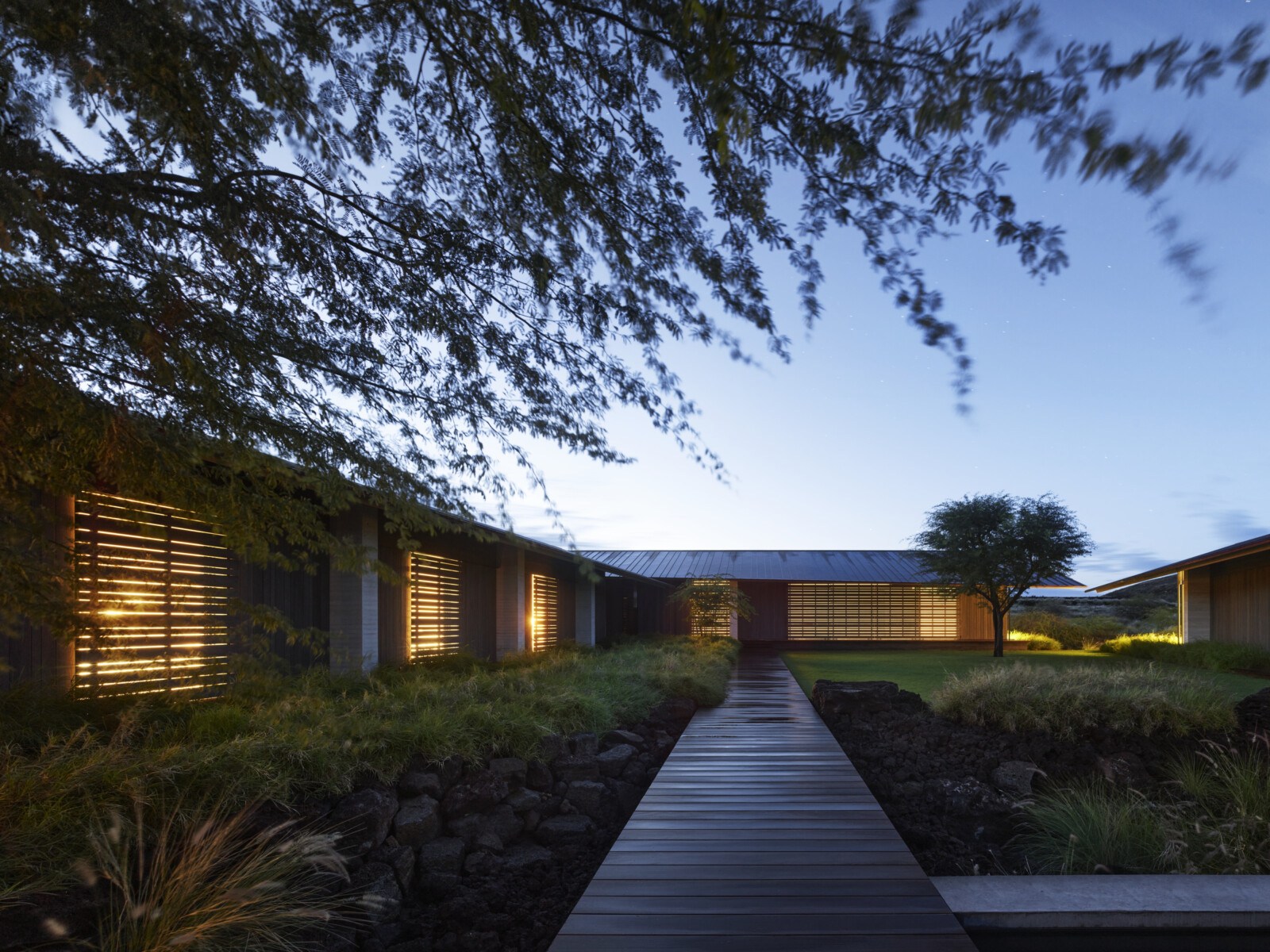
Process & Details
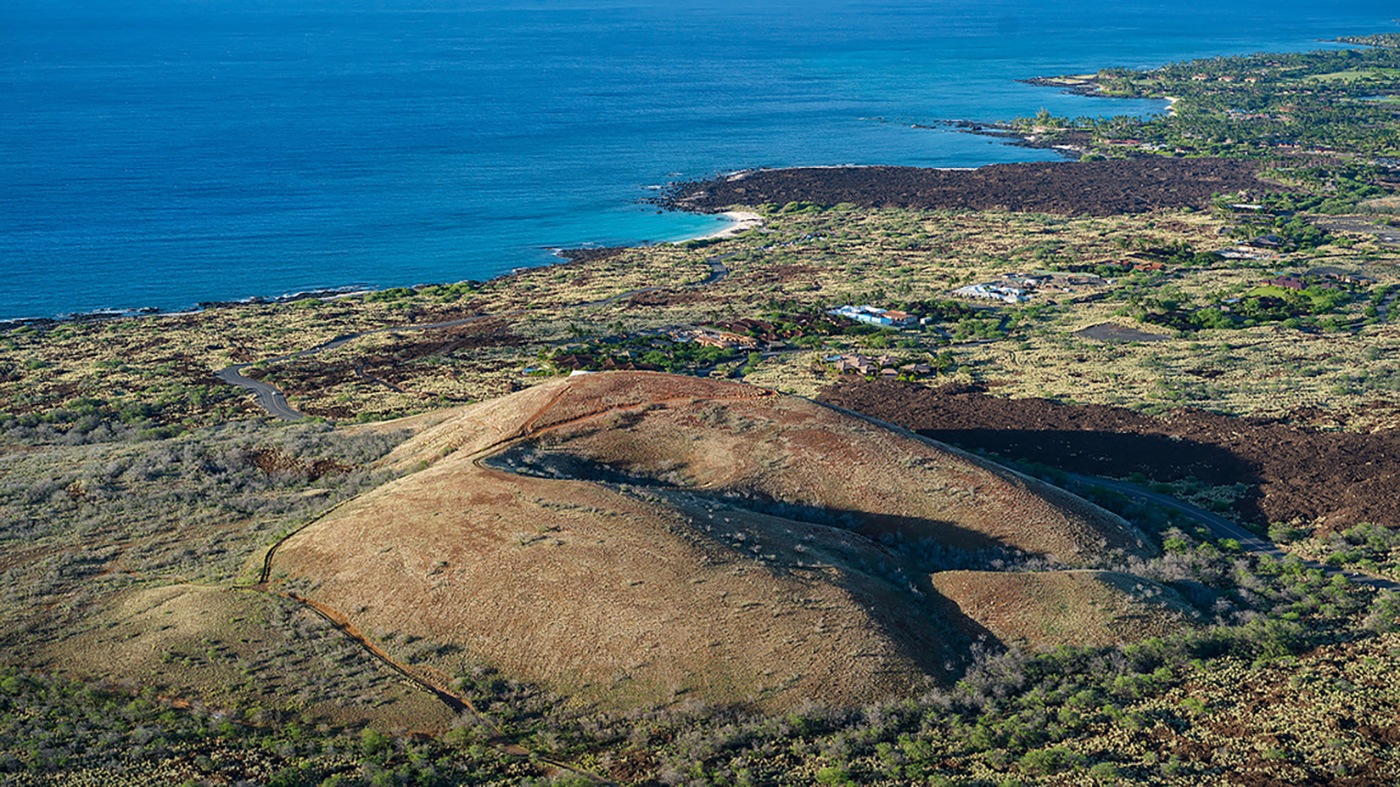
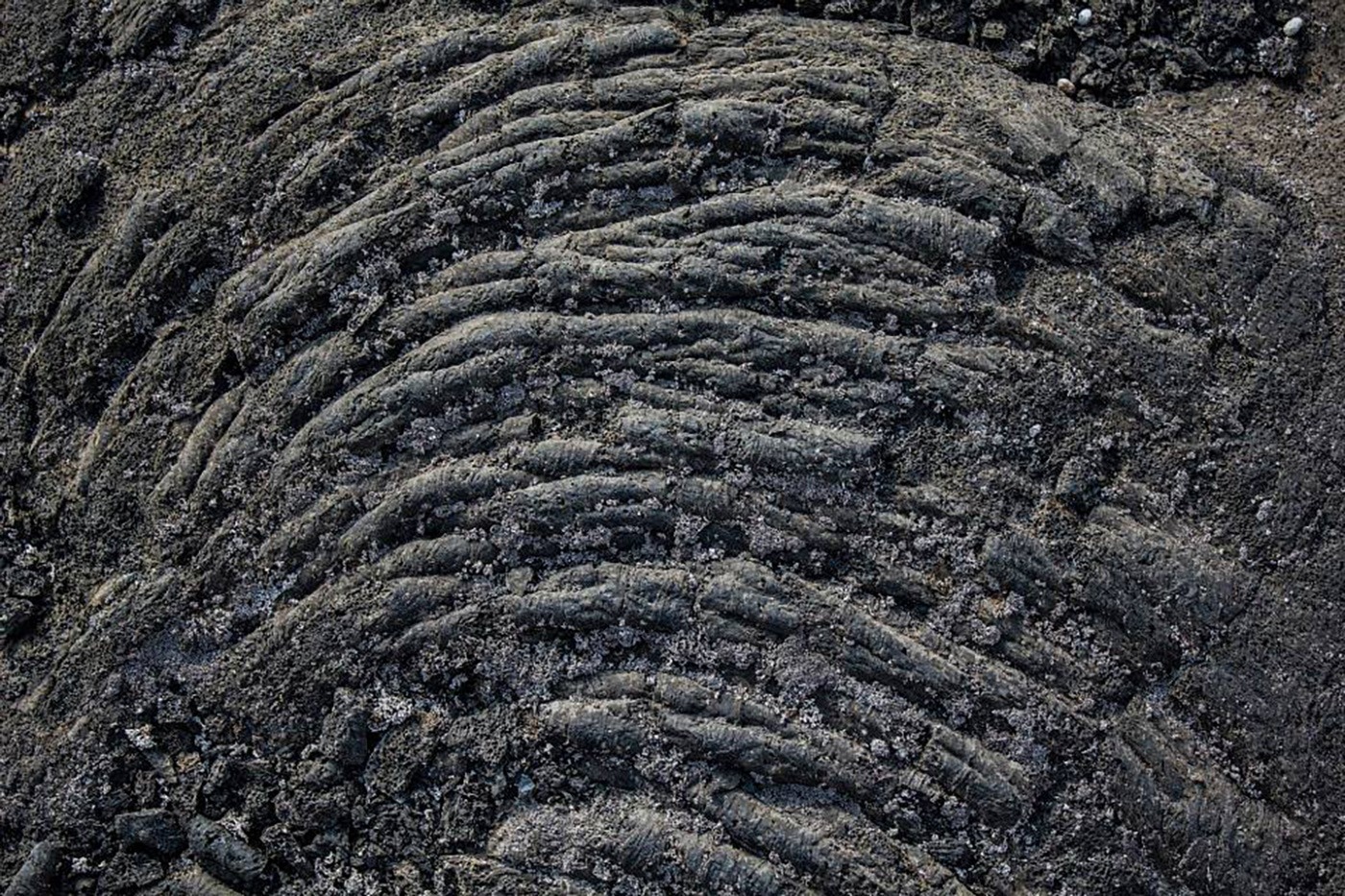
House in the Grass
Translated to “House in the Grass,” the vacation home is set against a volcanic backdrop of black lava rock, golden grasses, and Kiawe trees.

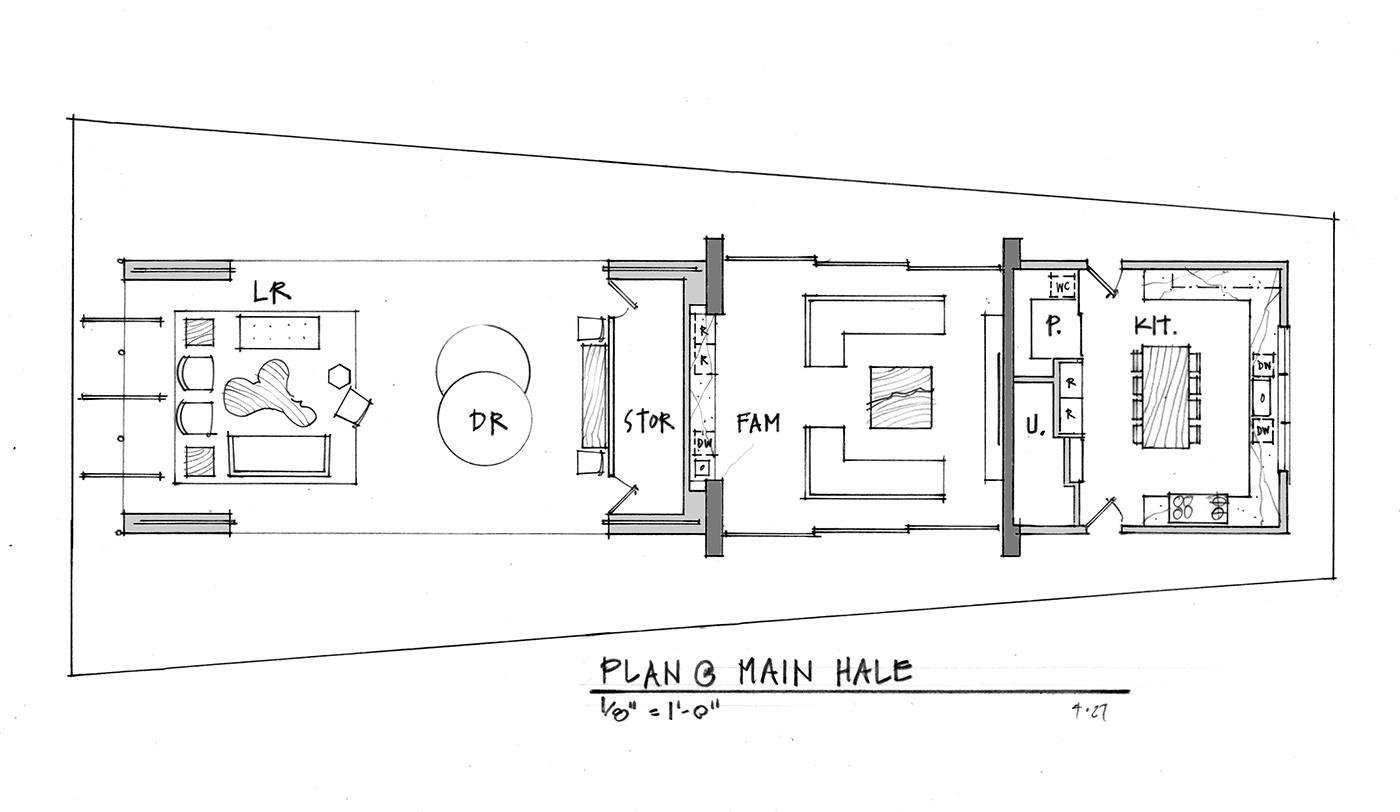
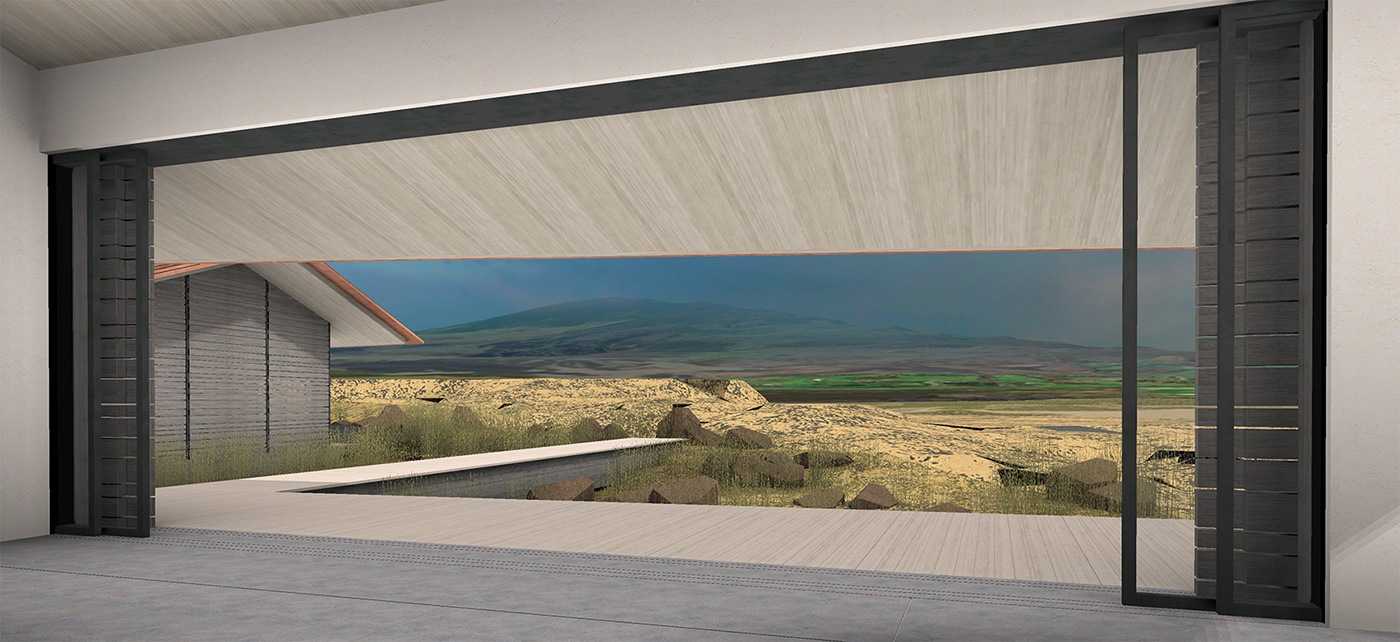
Roof Over Head
The home’s most distinct feature is its shallow-pitched, copper standing seam roofs, which extend well beyond each structure to shelter perimeter walkways from the sun and rain.
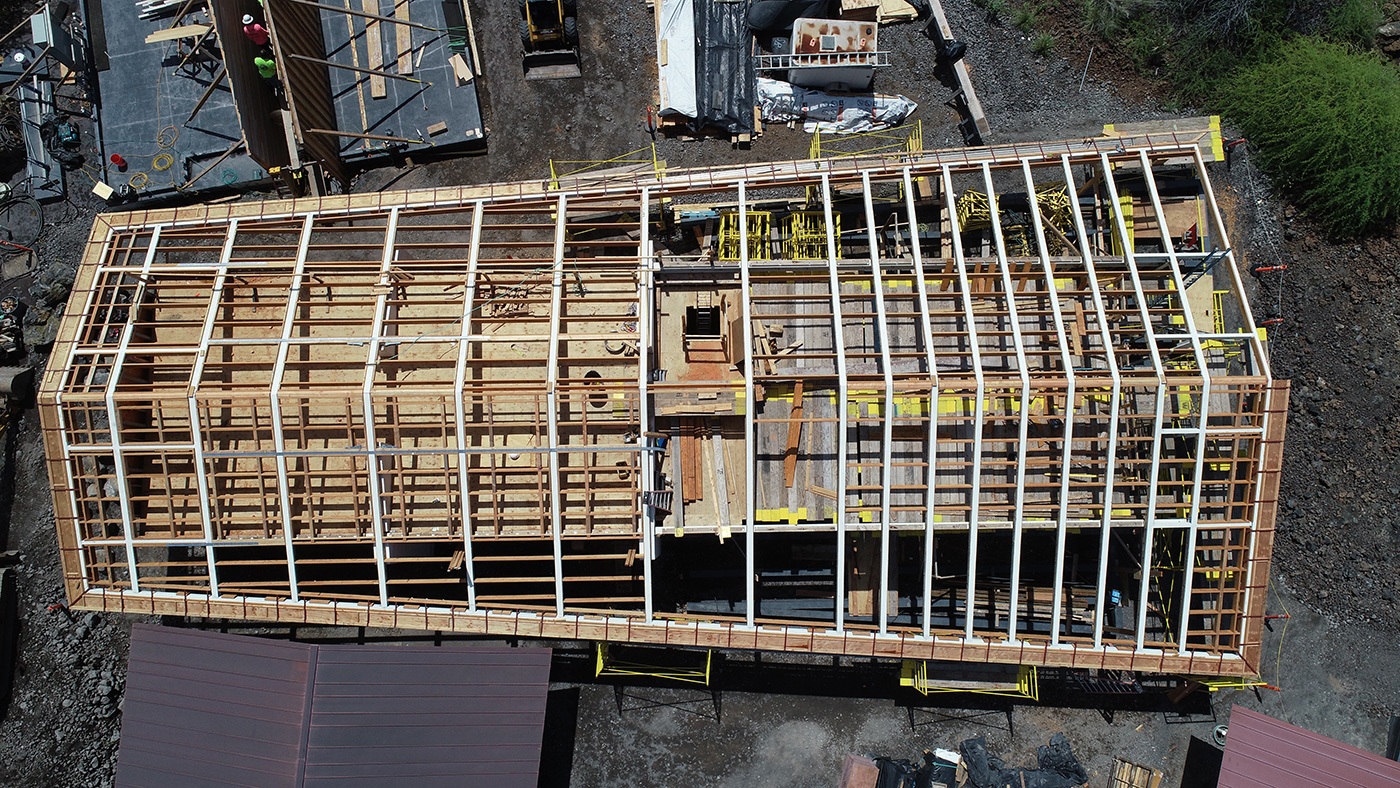
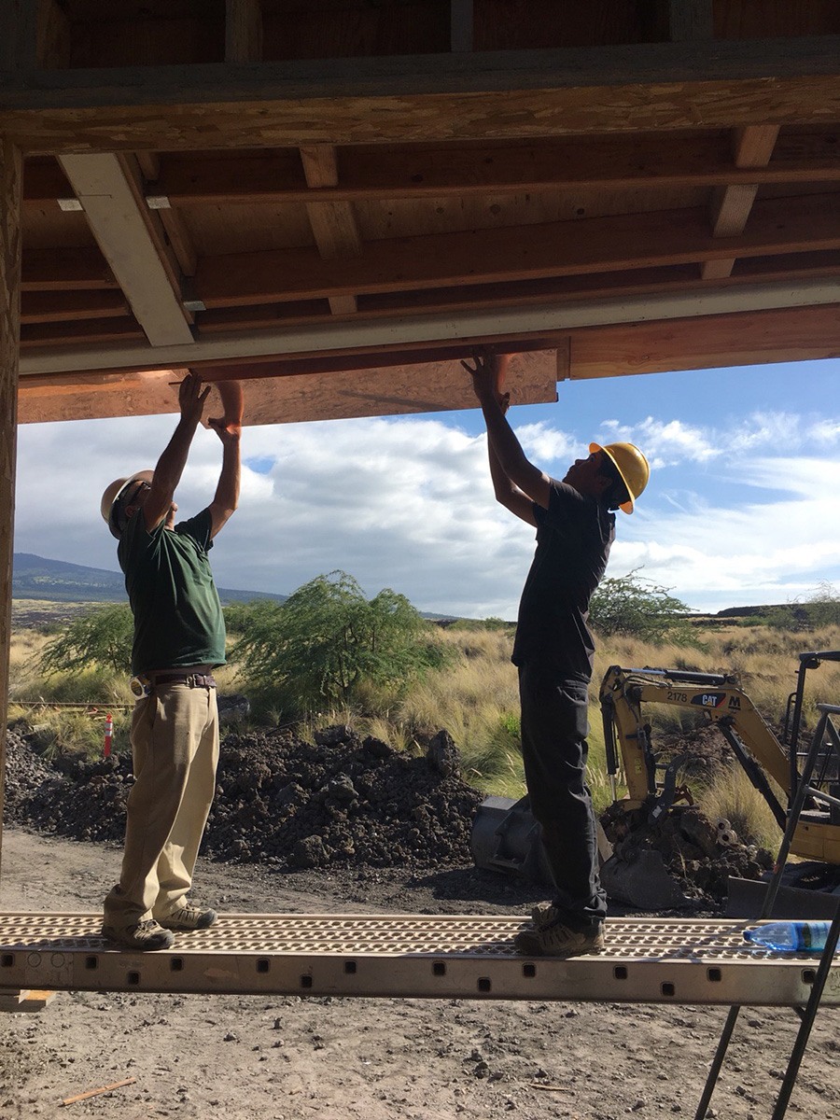
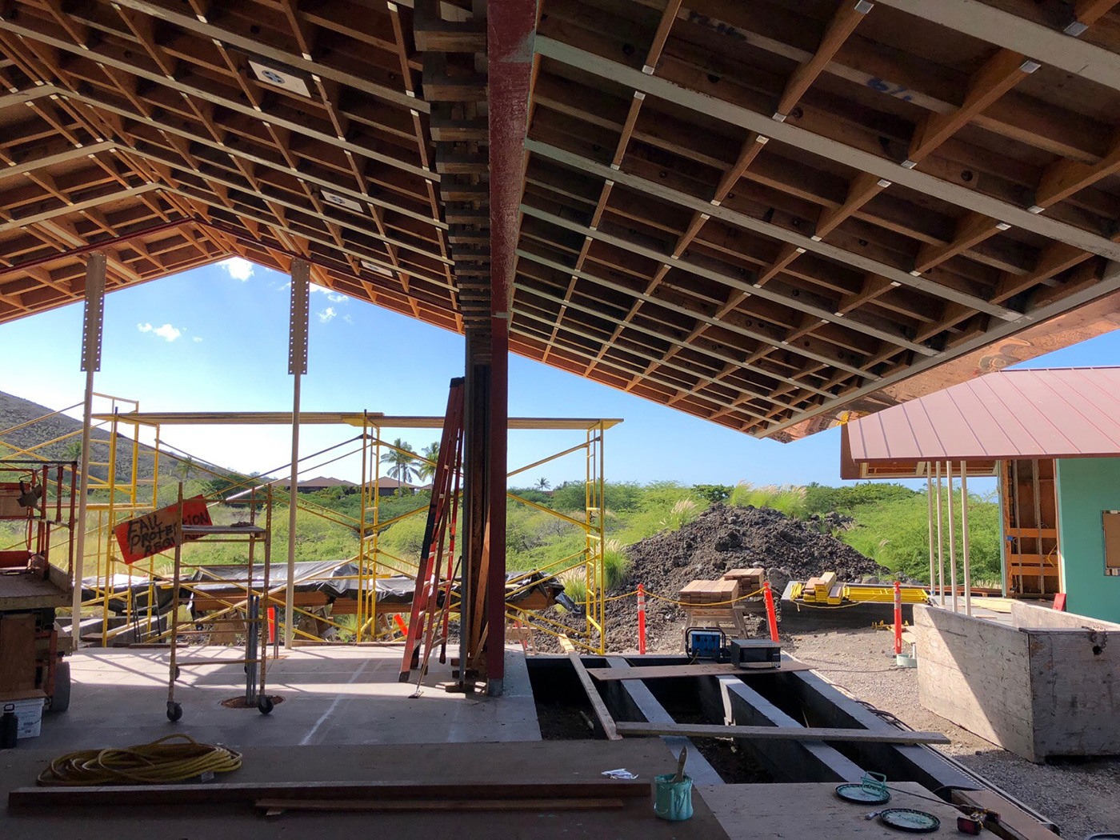
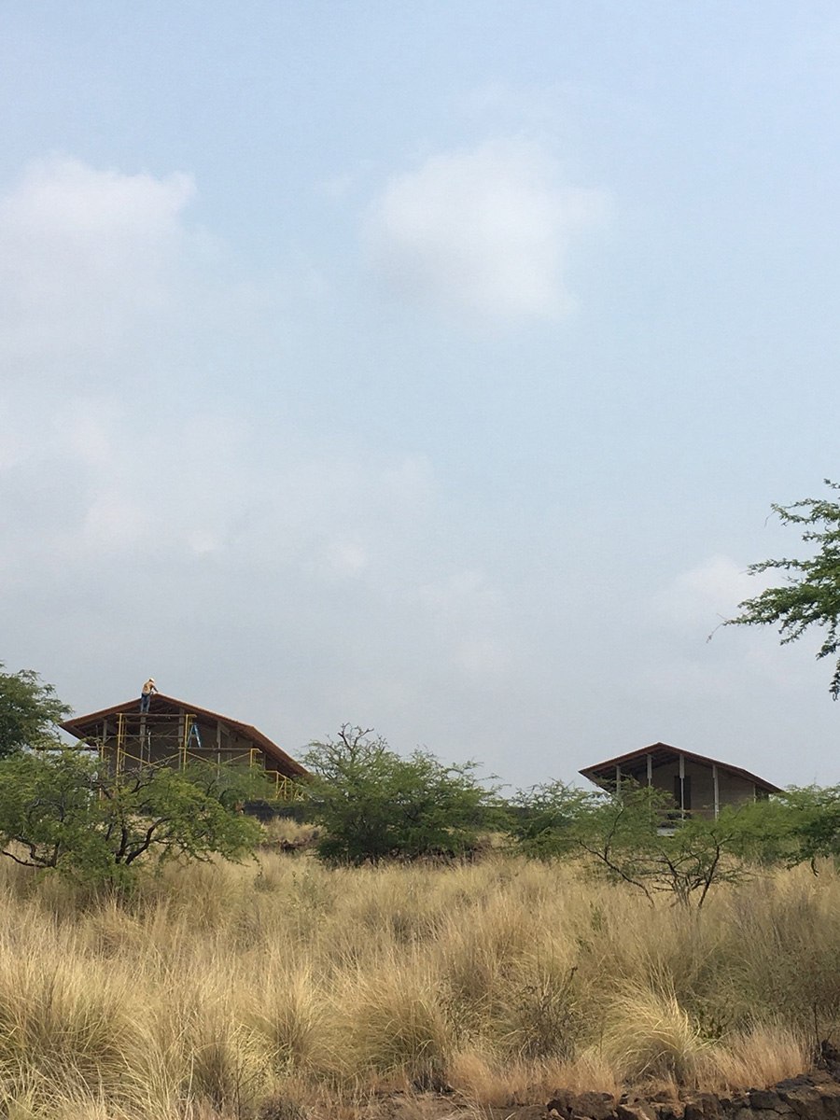
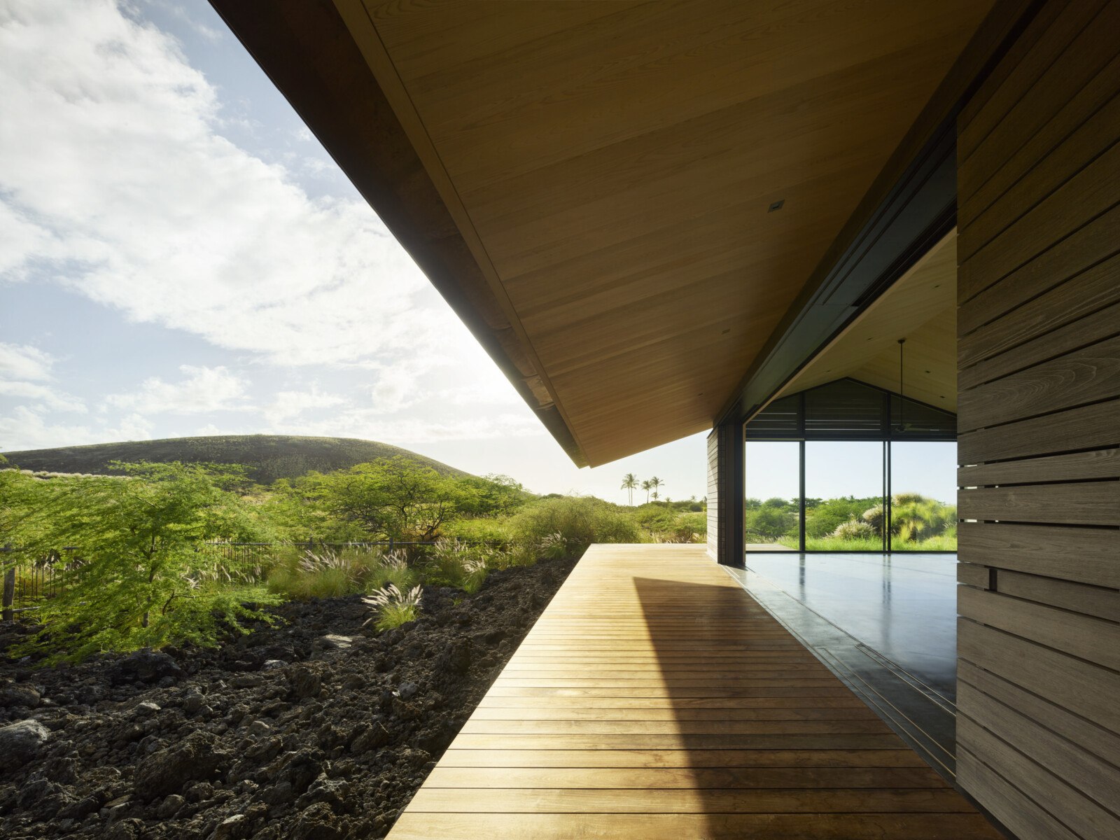
Mind the Gap
Even when exterior doors are closed, horizontal gaps in the gray-stained cypress facades allow for natural ventilation, while exaggerating the lines of the architecture. At night, light from inside glows softly through the slatted walls.
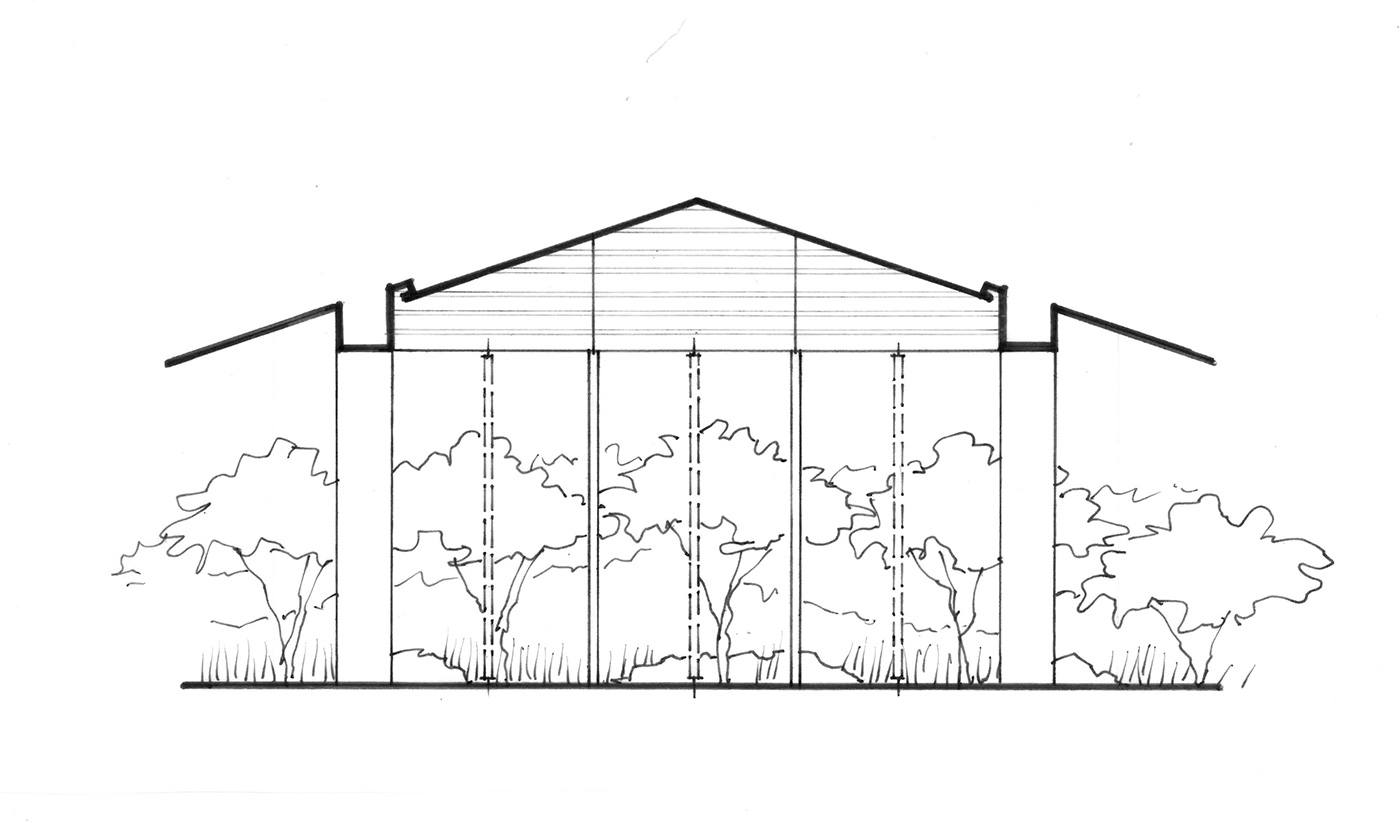
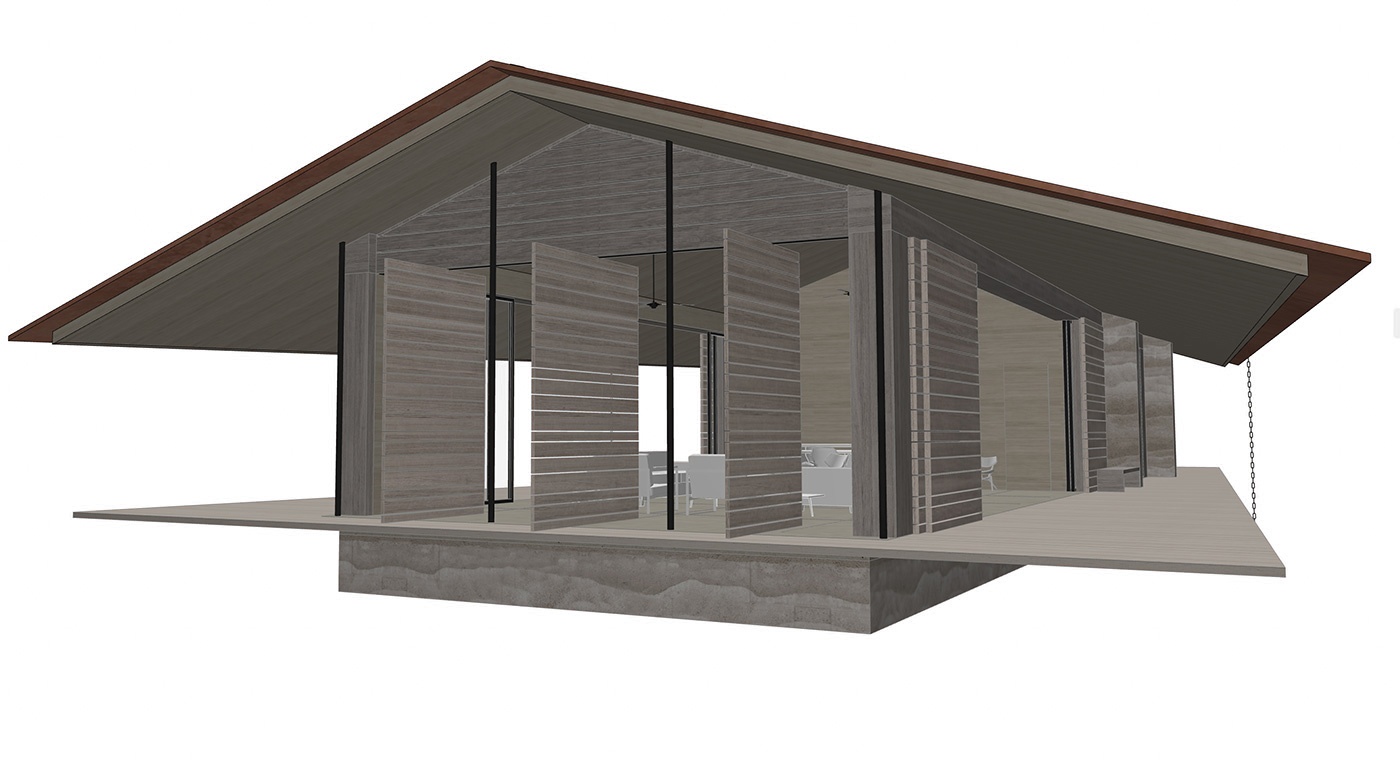
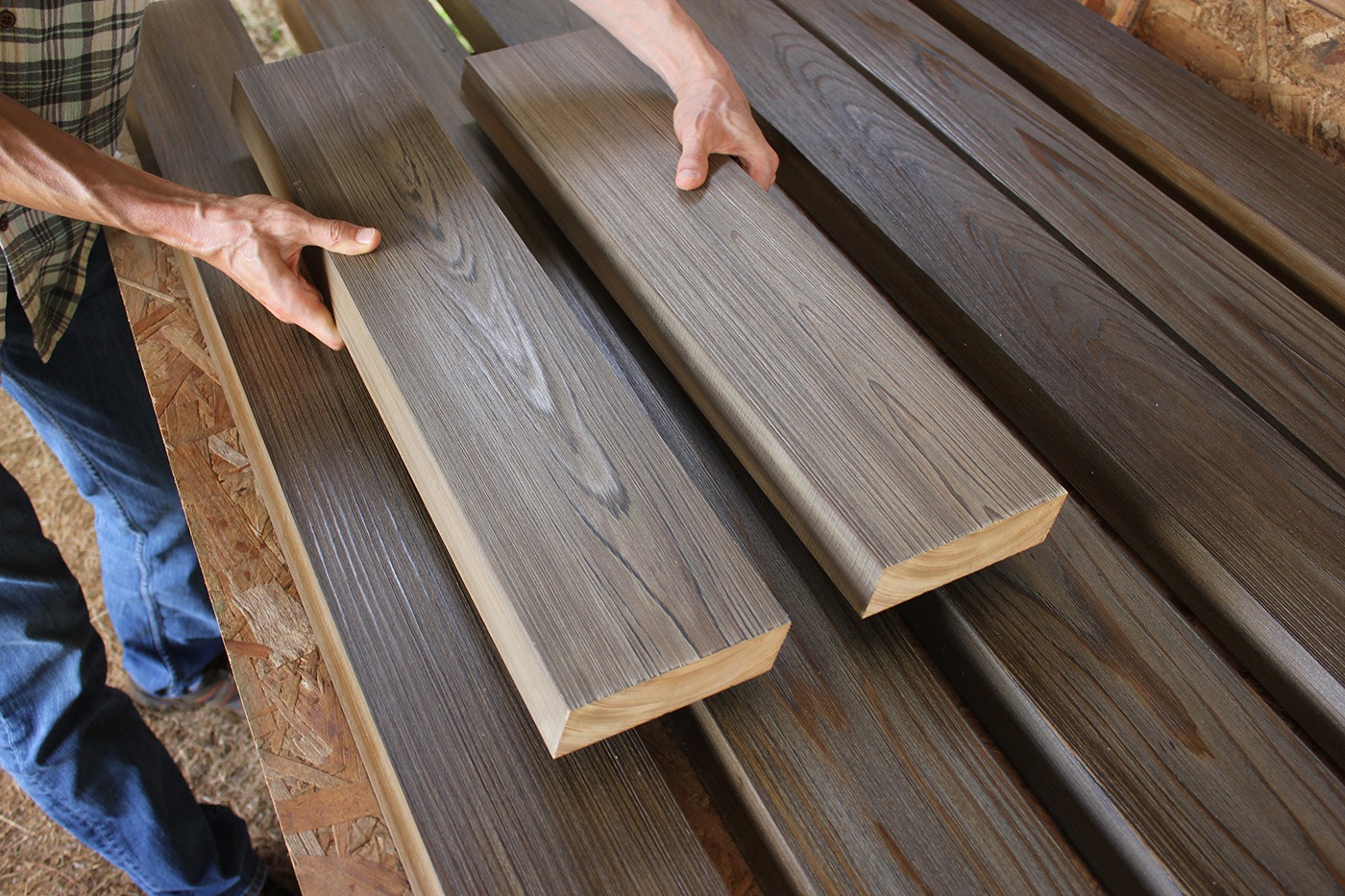
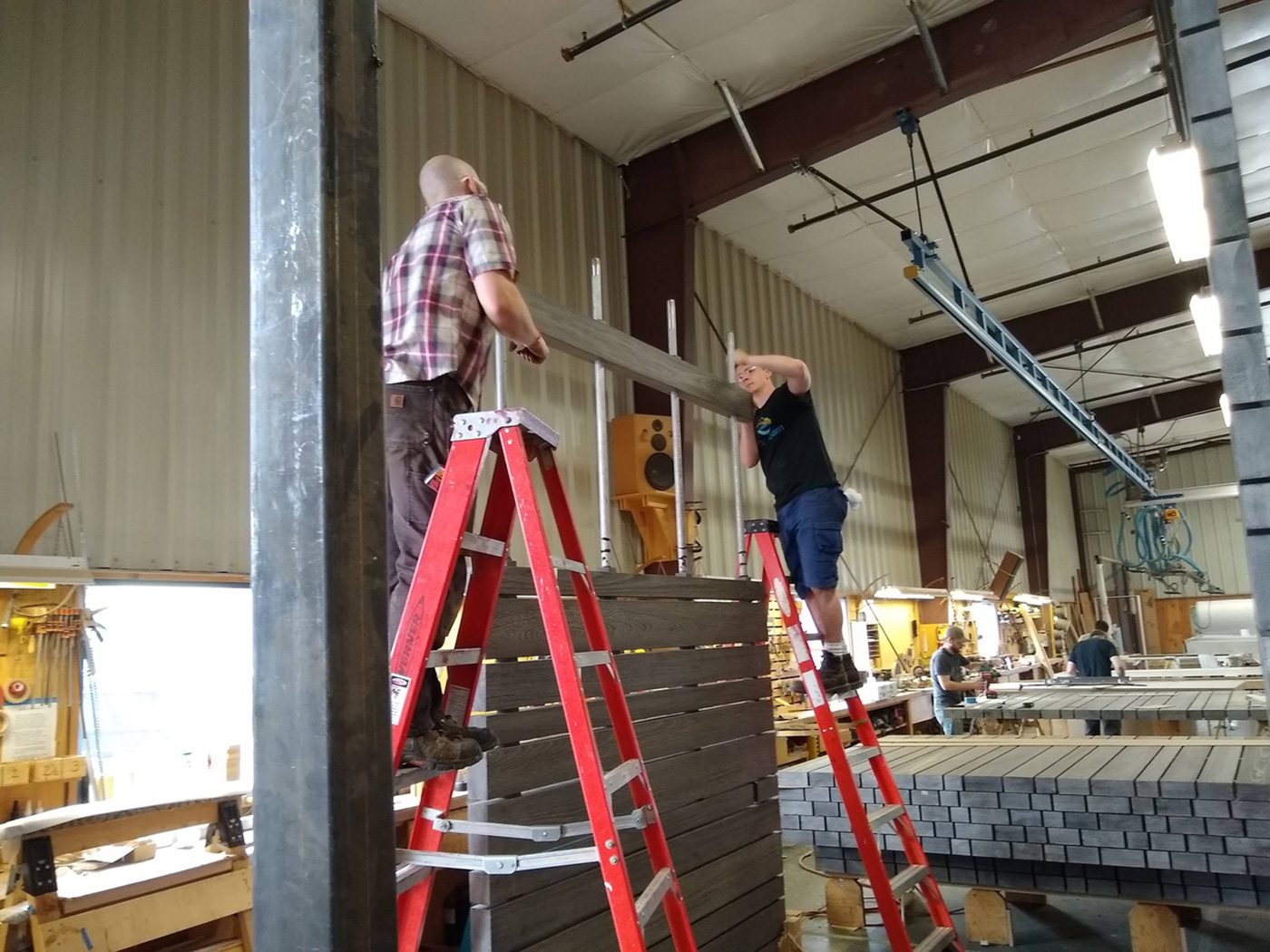
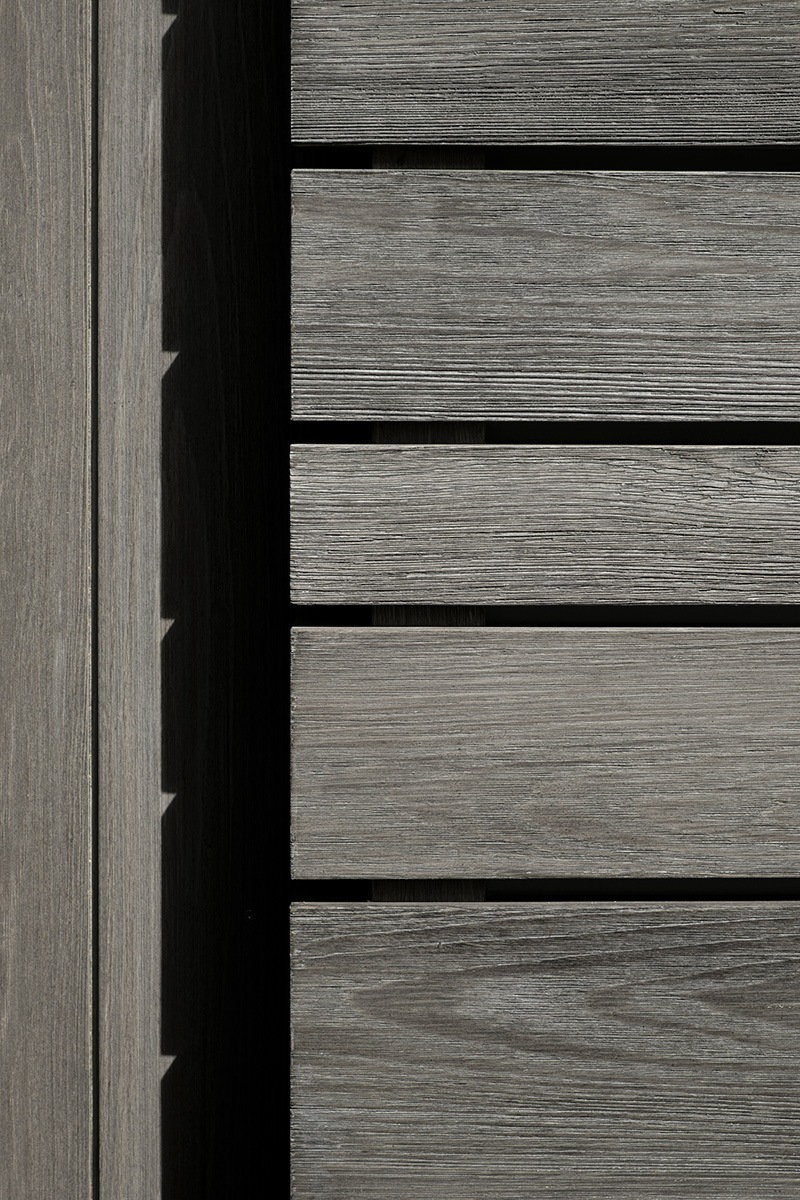
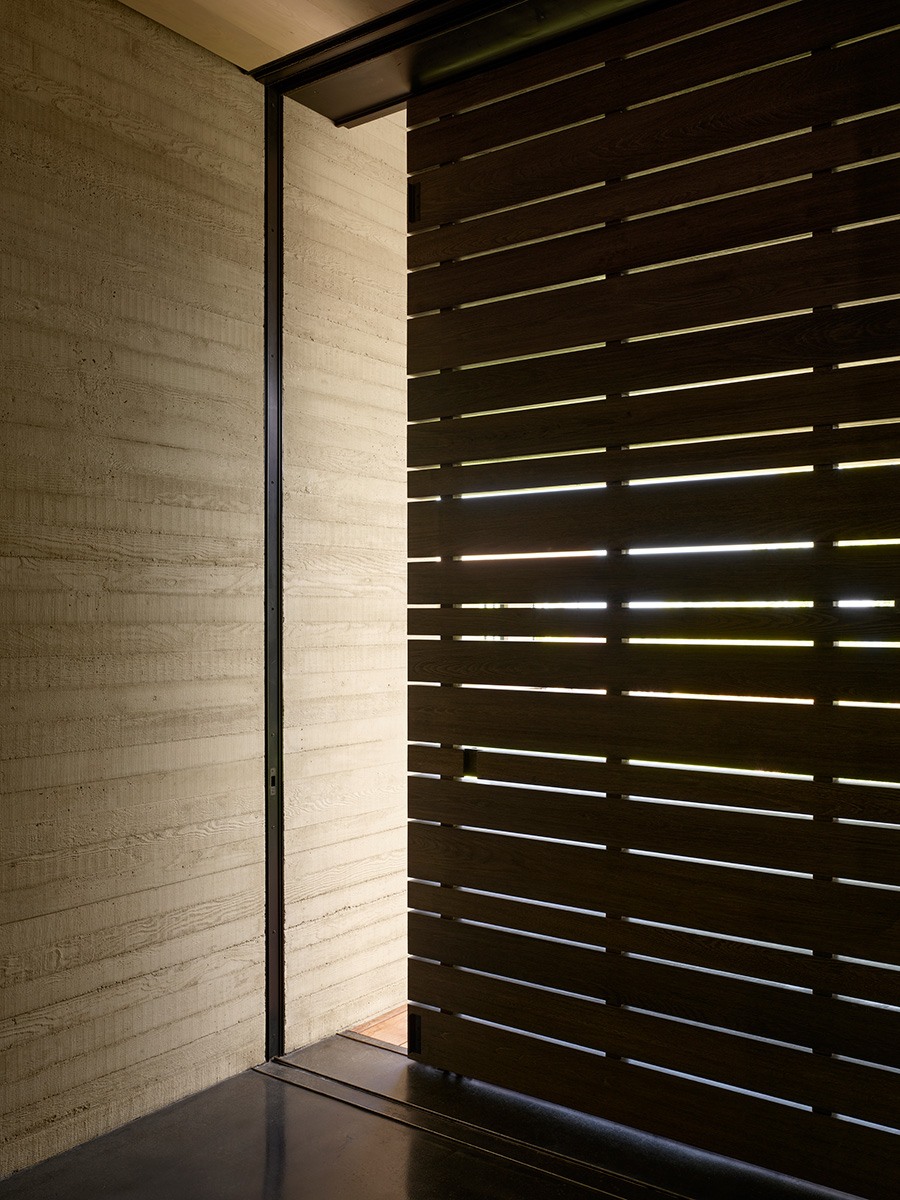
Materials Palette
Materials include board-formed and polished concrete, exposed steel, and cypress, which combine to create a clean but rich palette that lets the landscape and views take center stage.
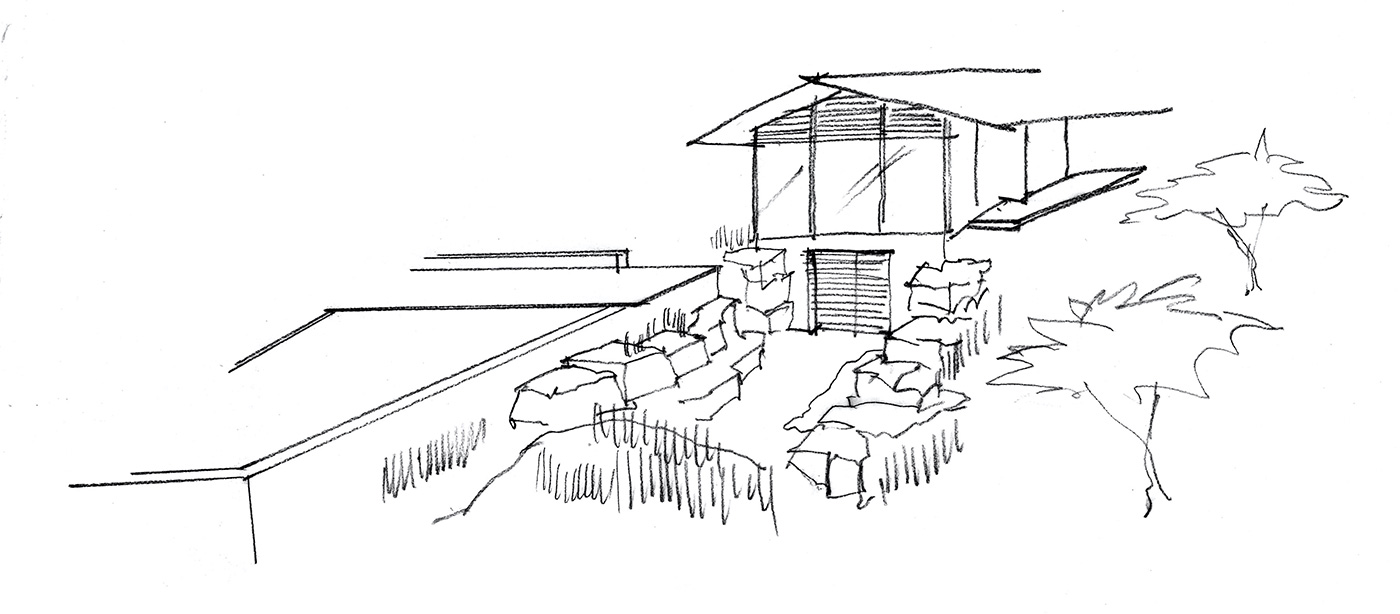
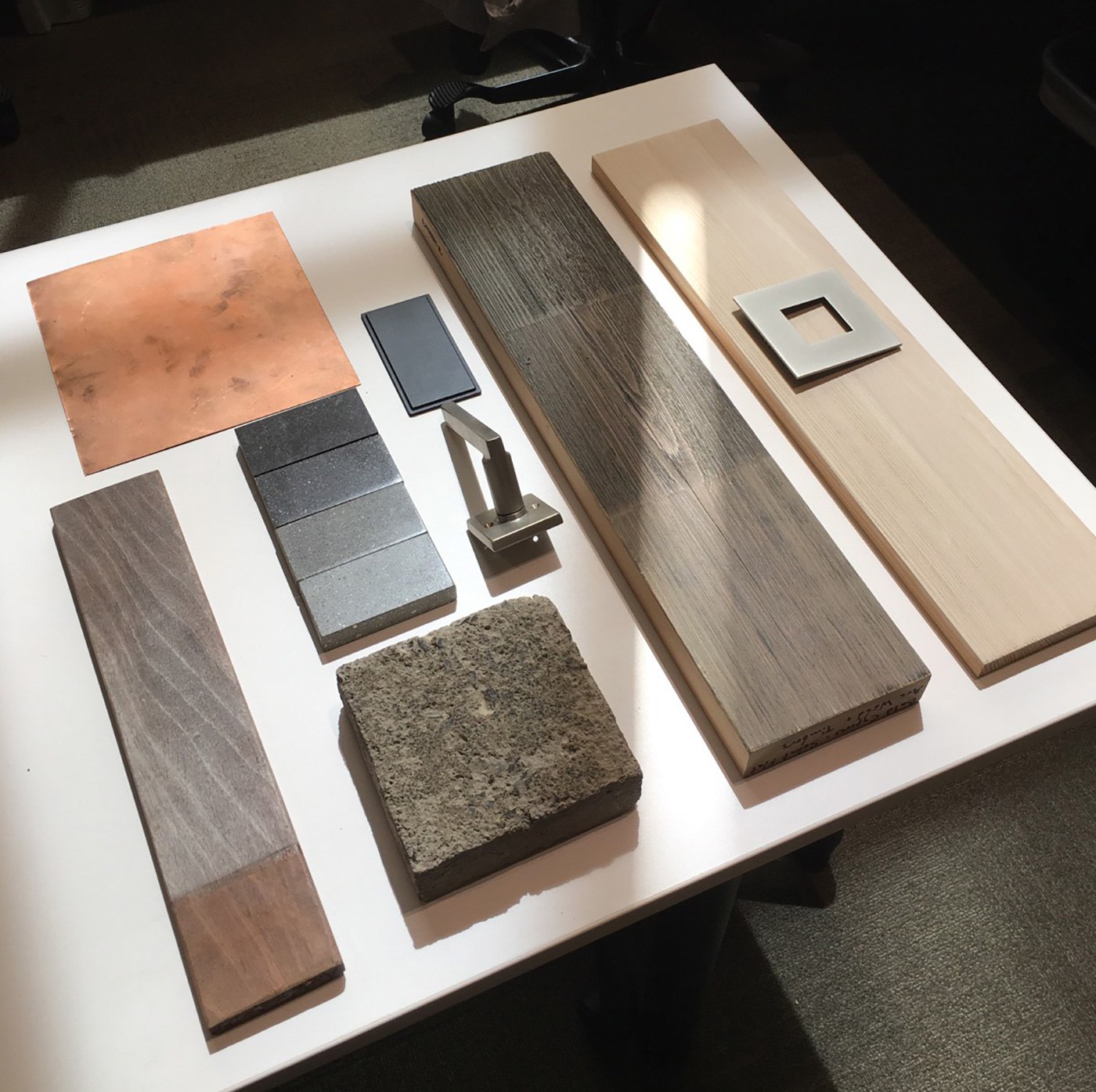
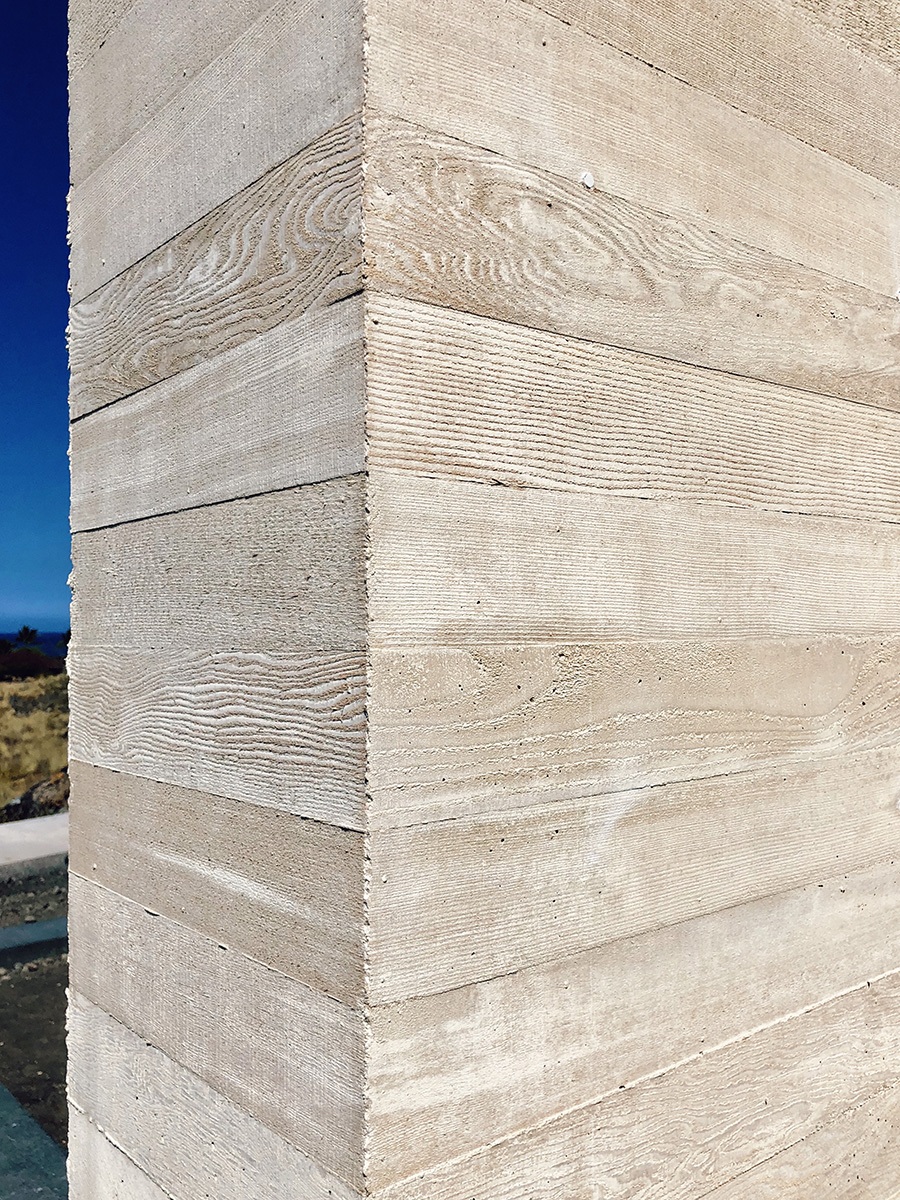
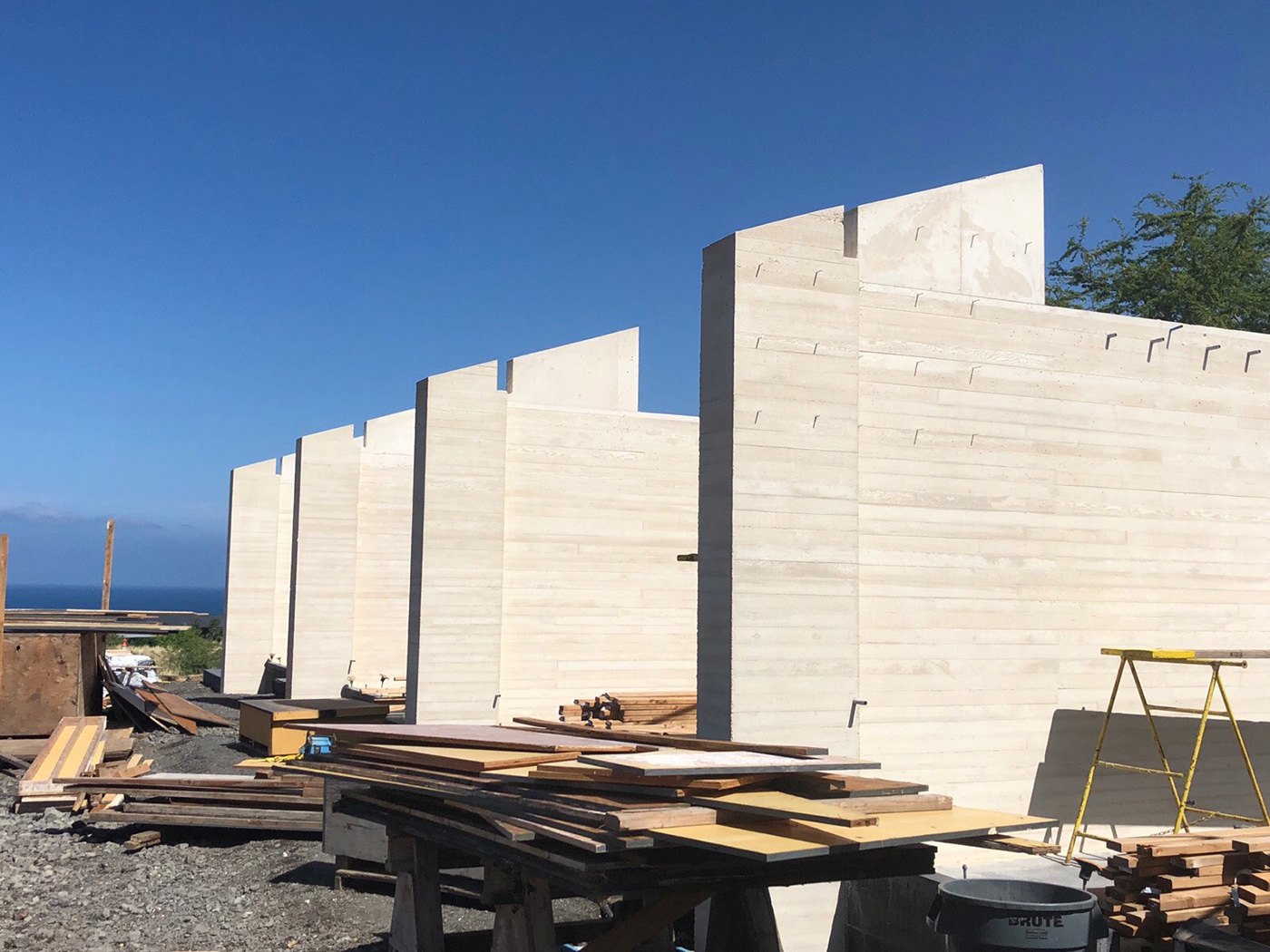
A Place to Gather
A raised boardwalk runs through a grassy courtyard surrounded by loosely clustered hale, forming a village and central gathering space that connects to a pool and spa at the edge of the property.
