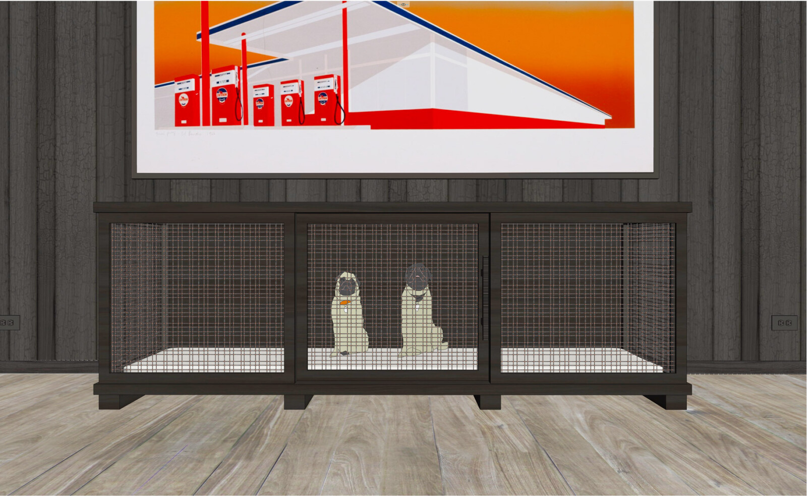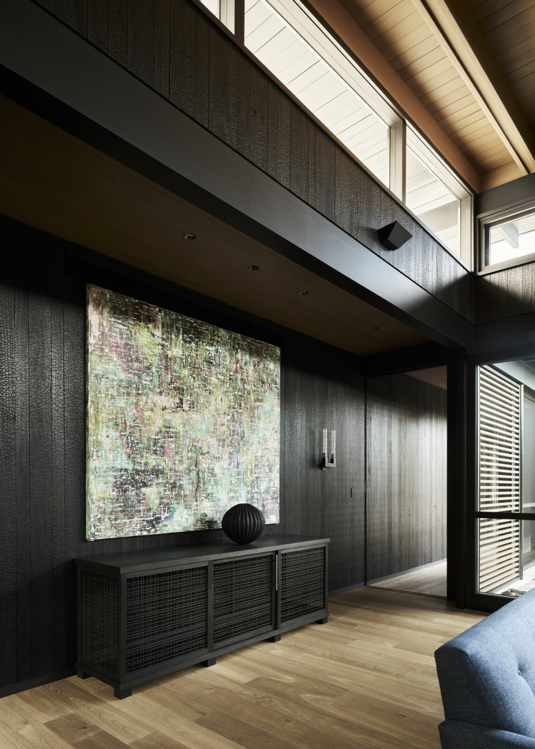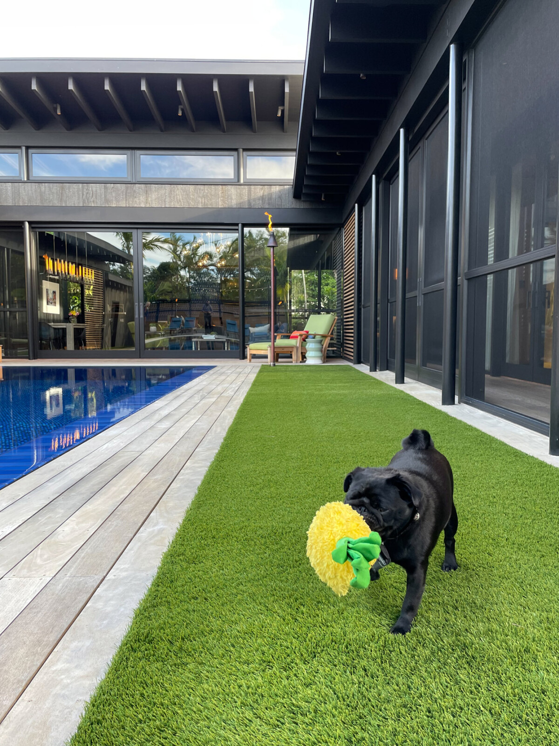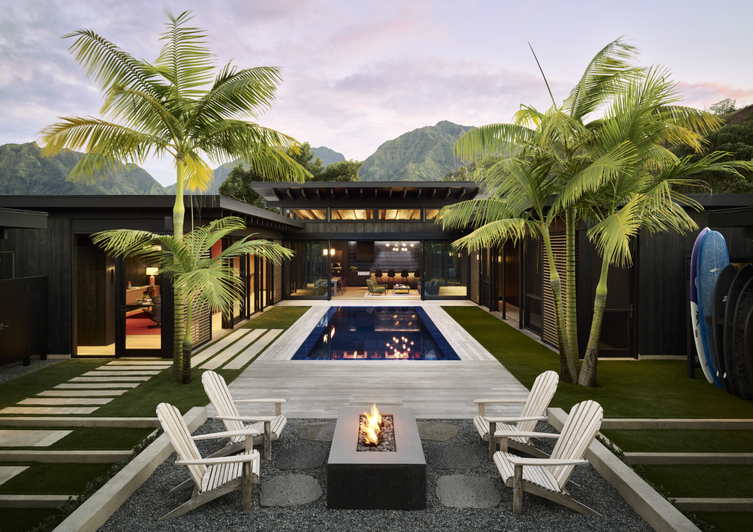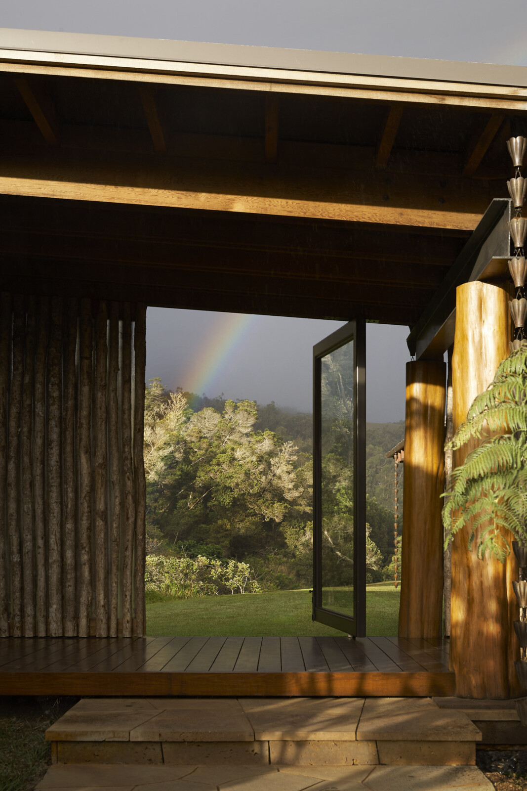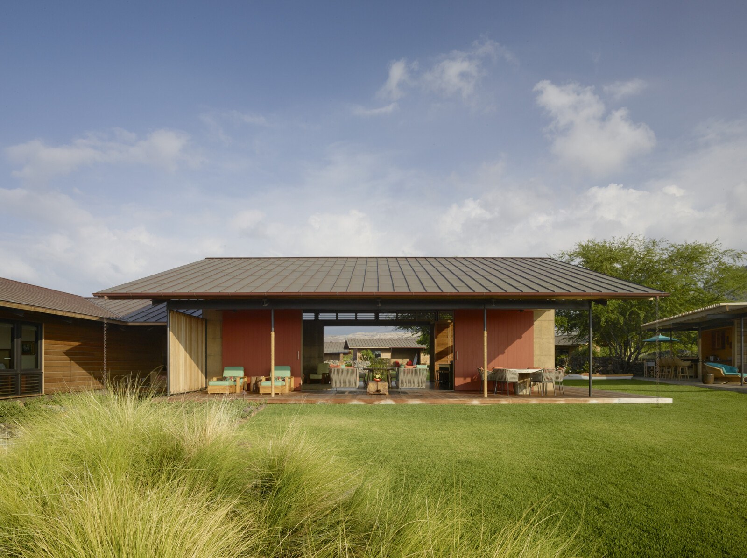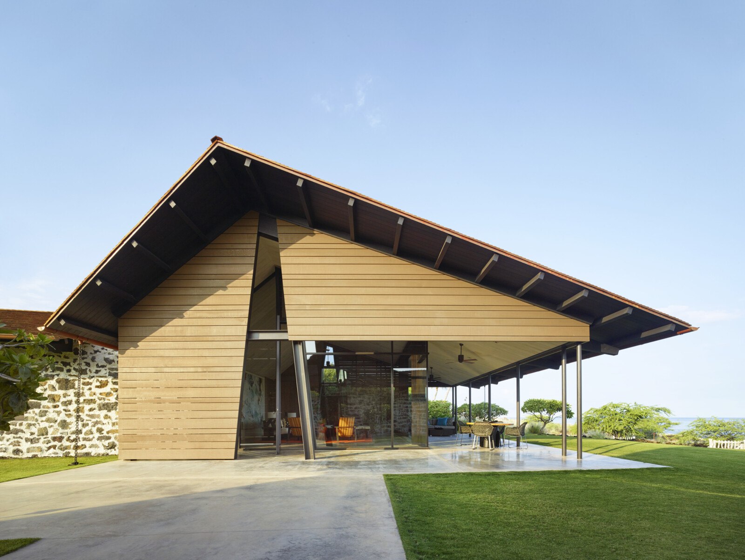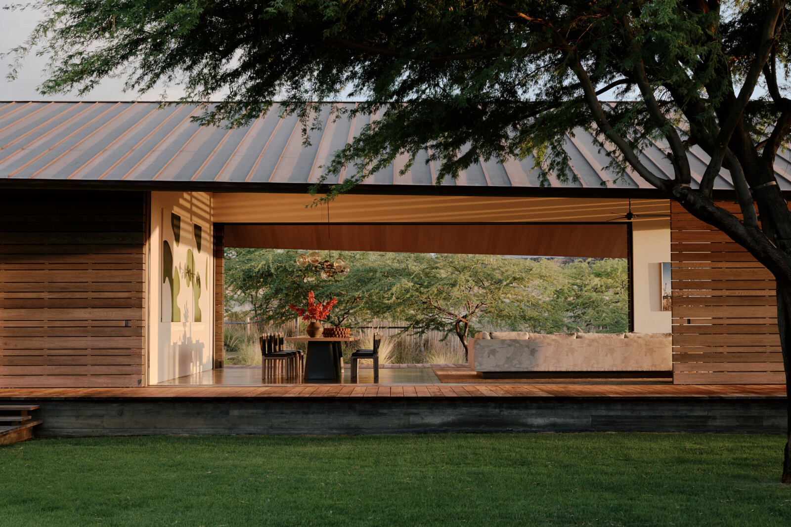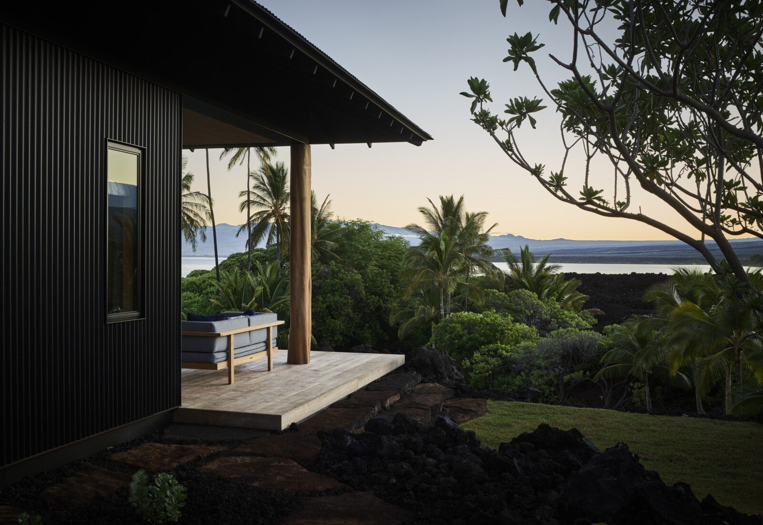A single road leads to this ‘heavenly place’ near the crystal blue waters of Hanalei Bay.
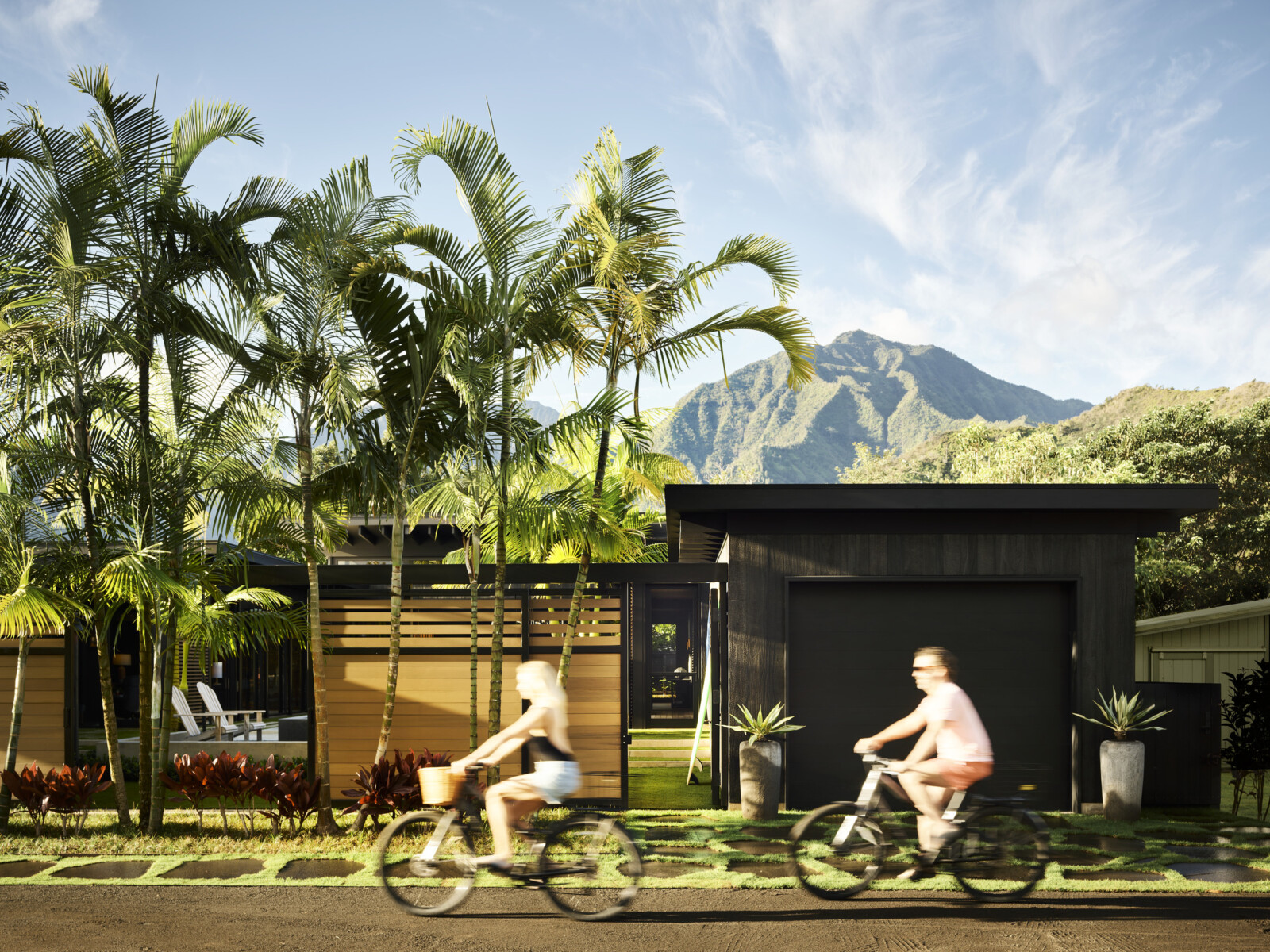
Surrounded by jungle-capped cliffs and cloud-shrouded peaks, the understated architecture emphasizes the grandeur of its natural surroundings. Designed for easy access to surfing and outdoor recreation, it’s the perfect place to live and play.
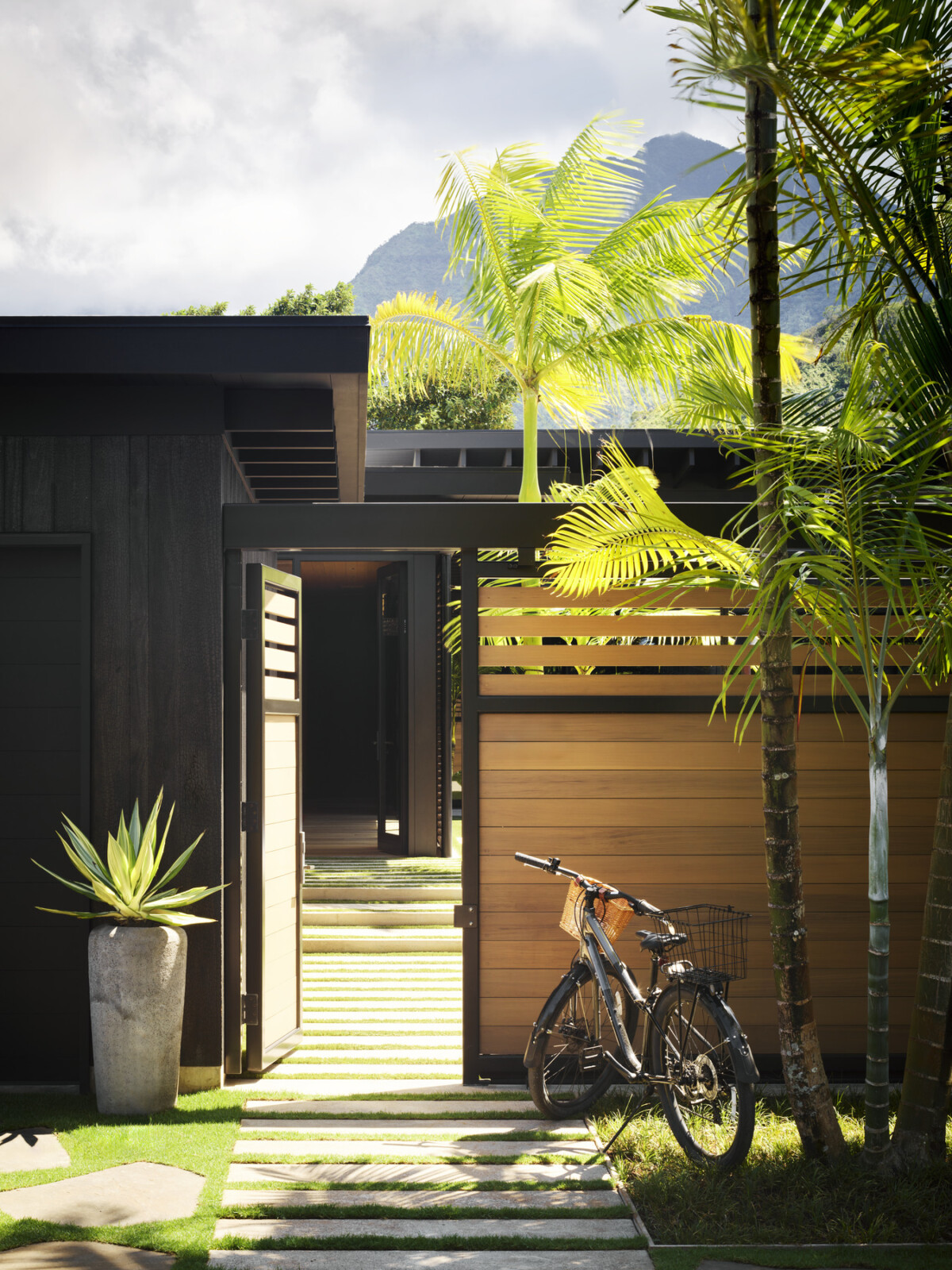
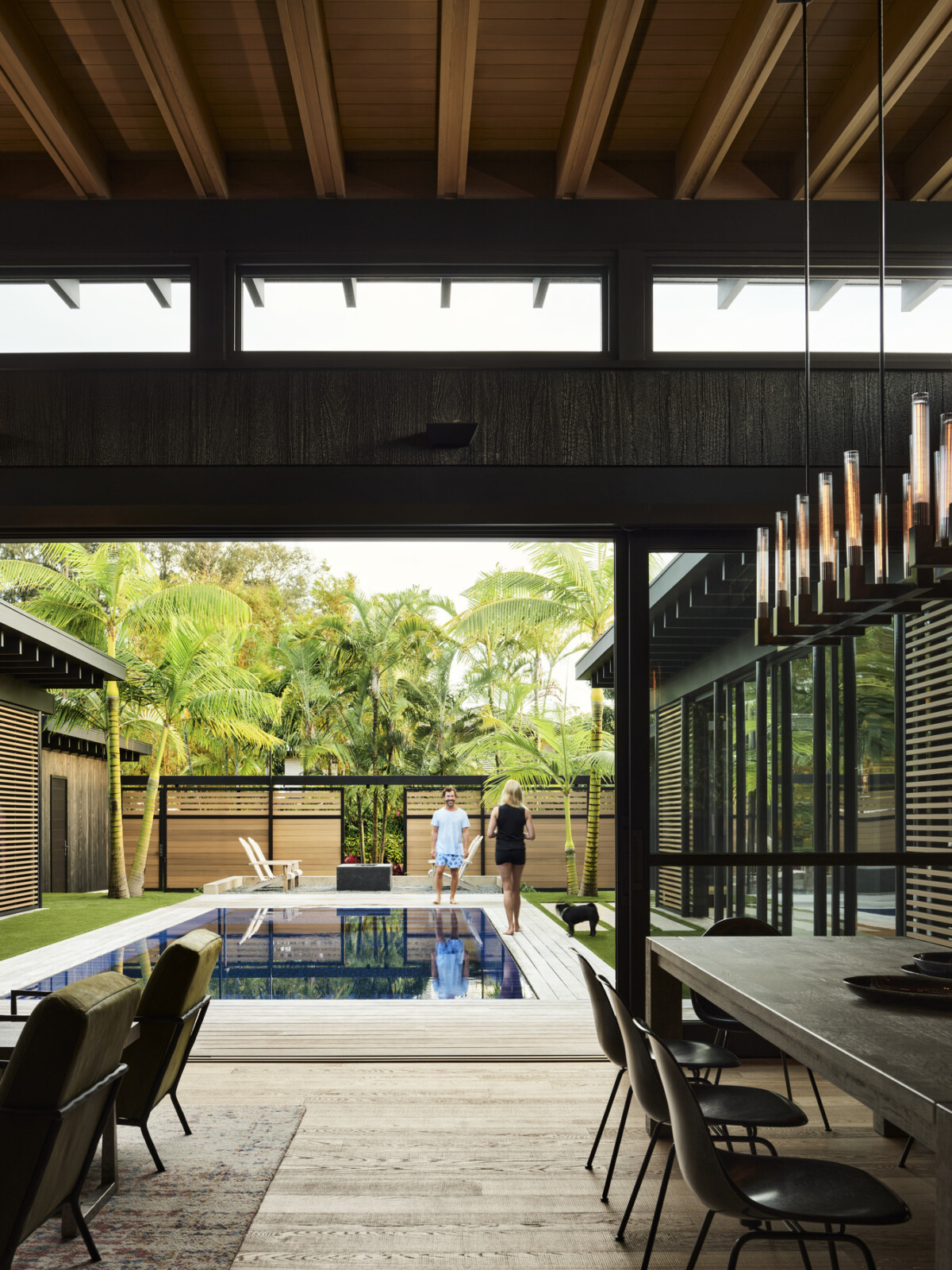

The U-shaped form of this jewel box is crowned by a sloping shed roof, complete with clerestory windows and floor-to-ceiling glass. Its heart lies within the courtyard and lanai, nestled between walls clad in the subtle sheen and charcoal effect of Shou Sugi Ban.
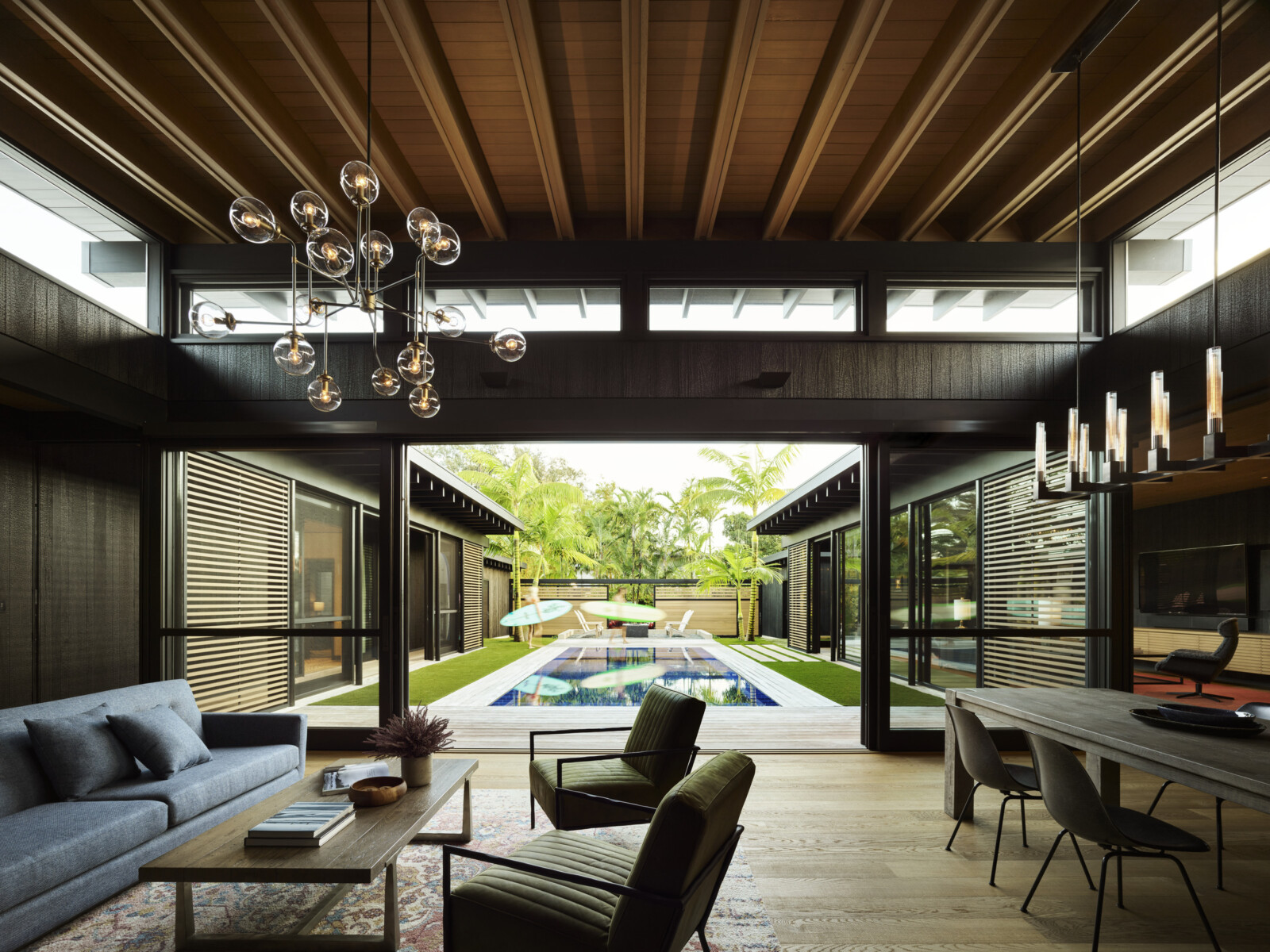
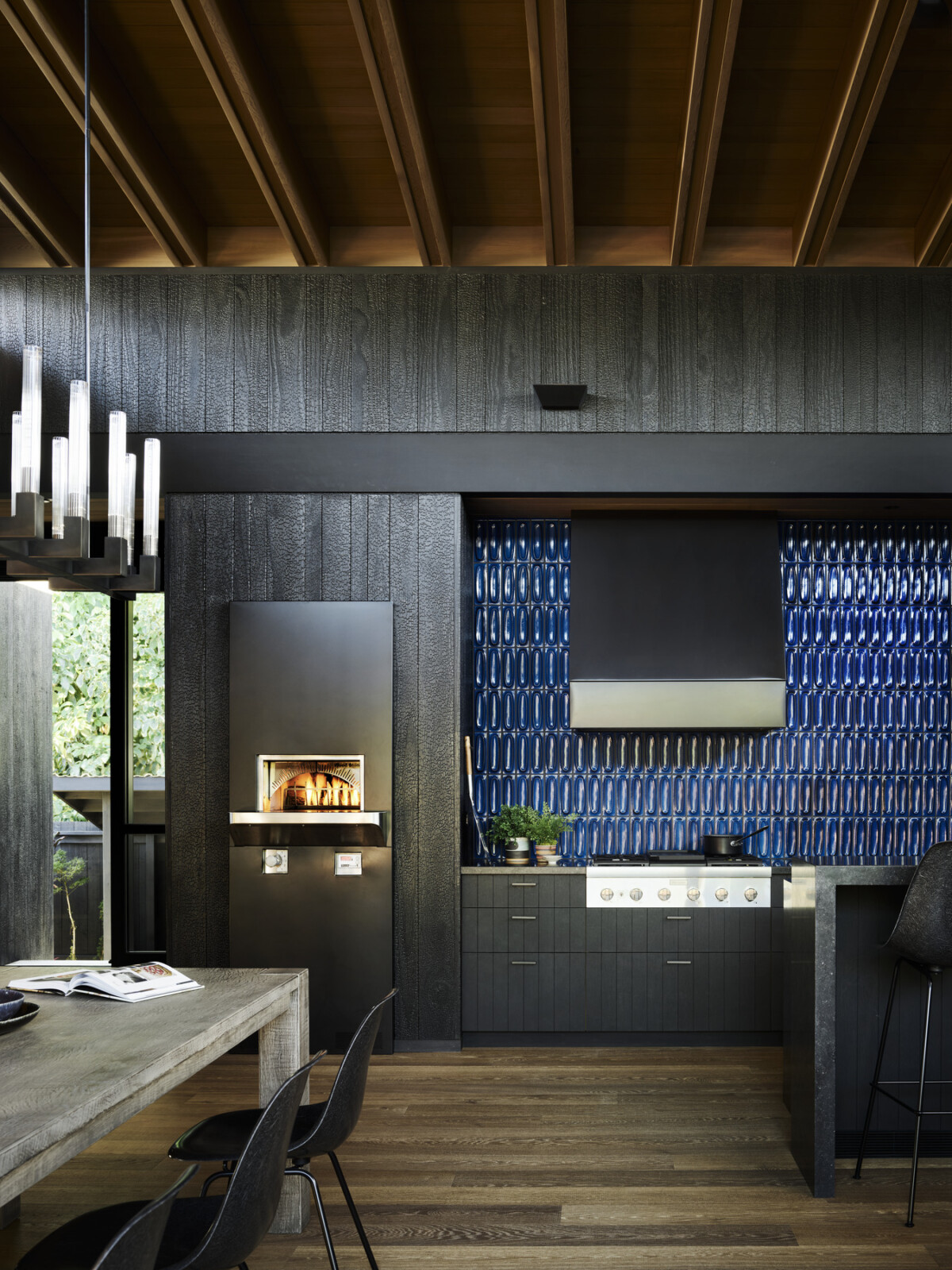
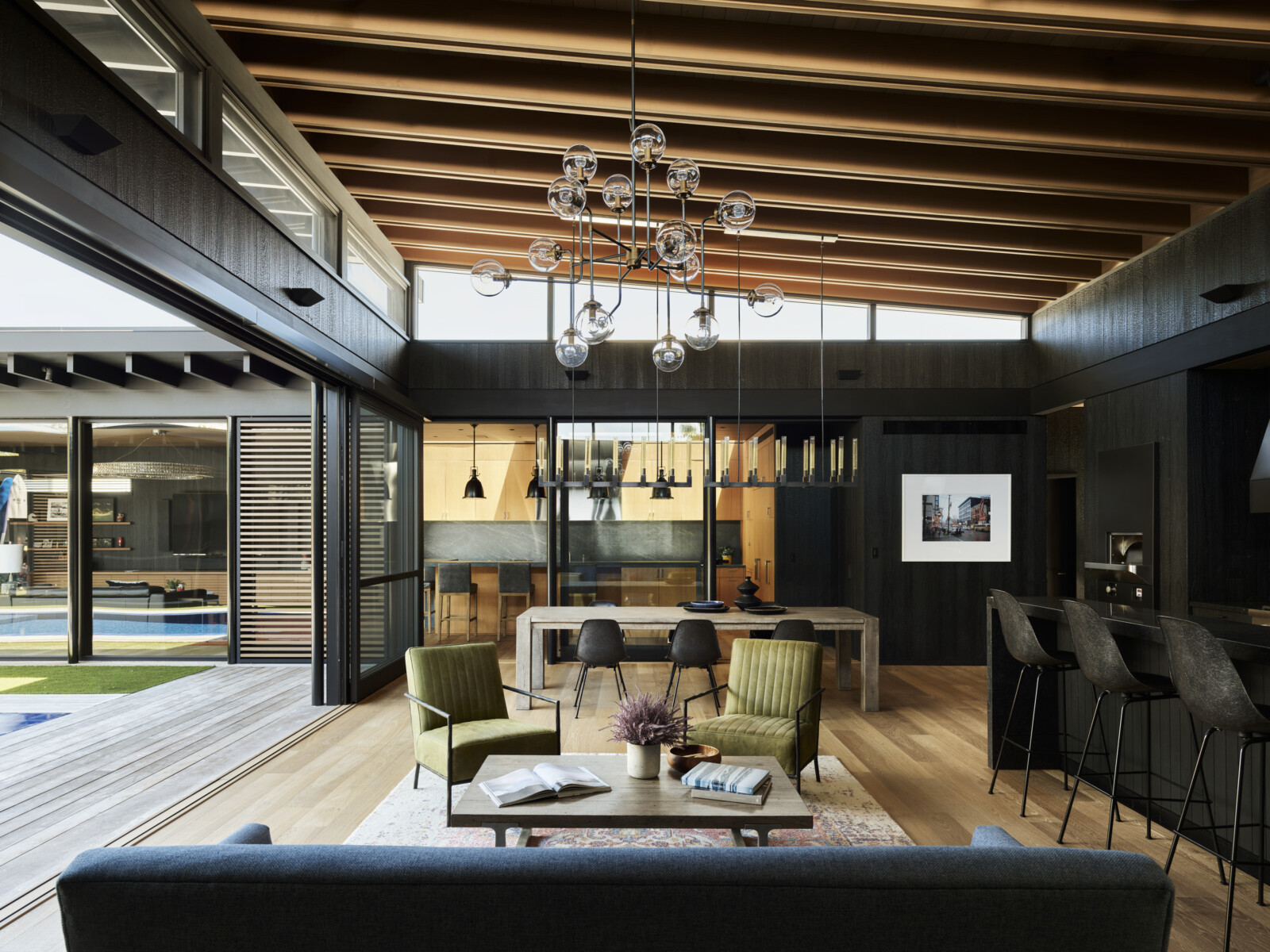

“The home flows and functions seamlessly, from the biggest design moves to the smallest details, serving as a testament to Walker Warner’s talent.”
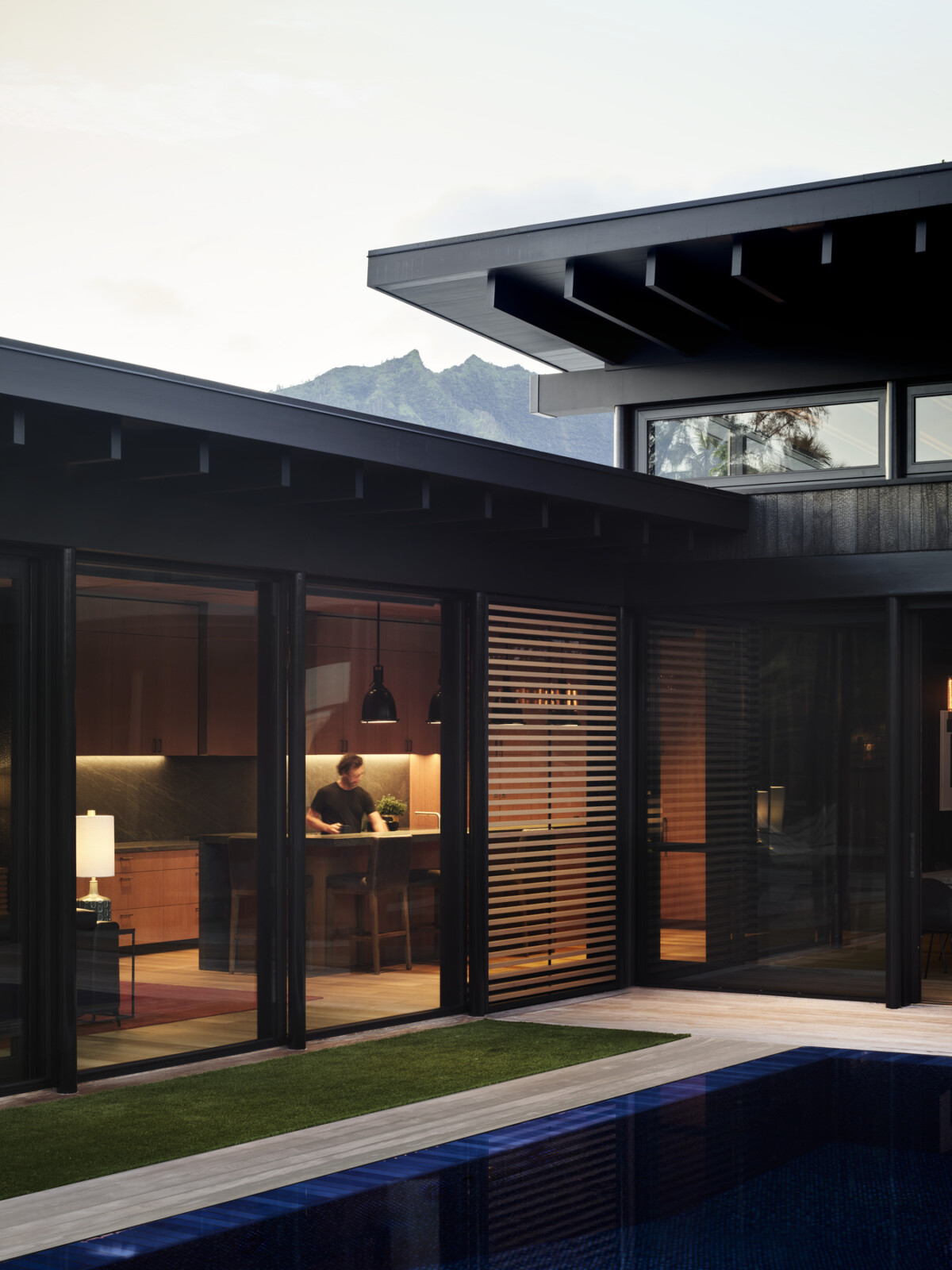
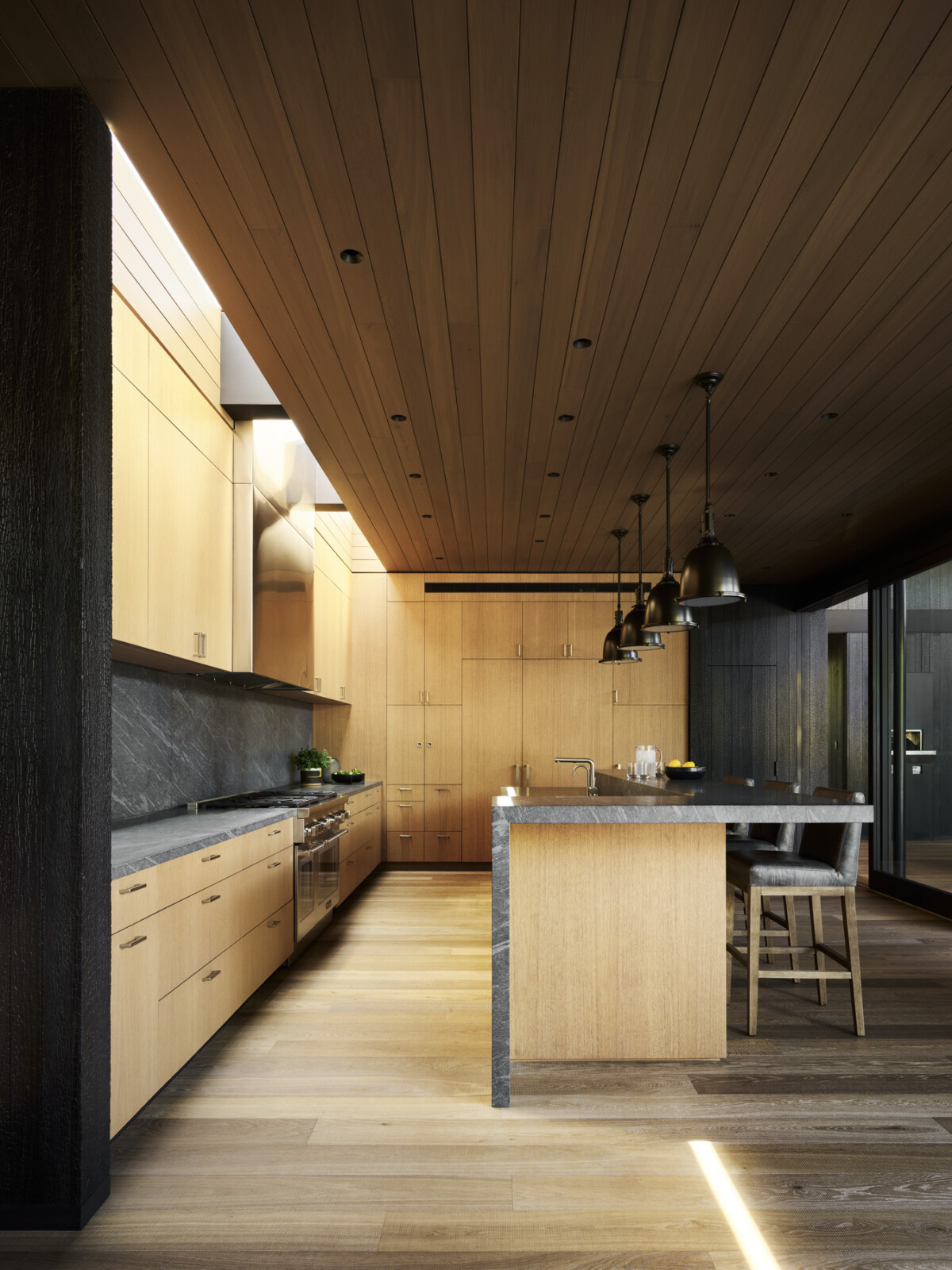
The exterior’s charred wood walls continue inside the home, blurring the lines between inside and out with an interplay of light and shadow. An eclectic assemblage of colorful accents contrasts the interiors, adding visual interest to the inviting, neutral foundation.
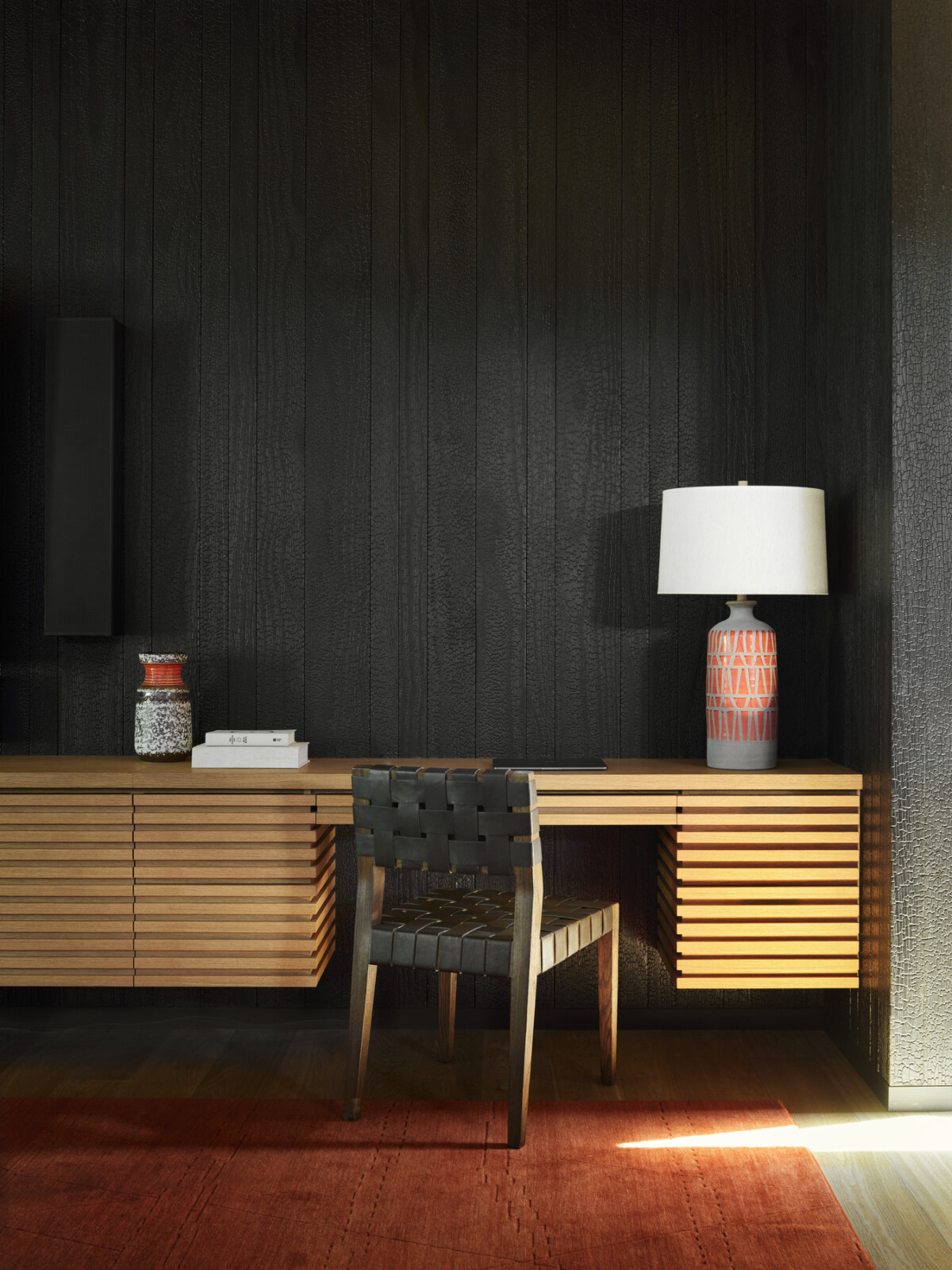
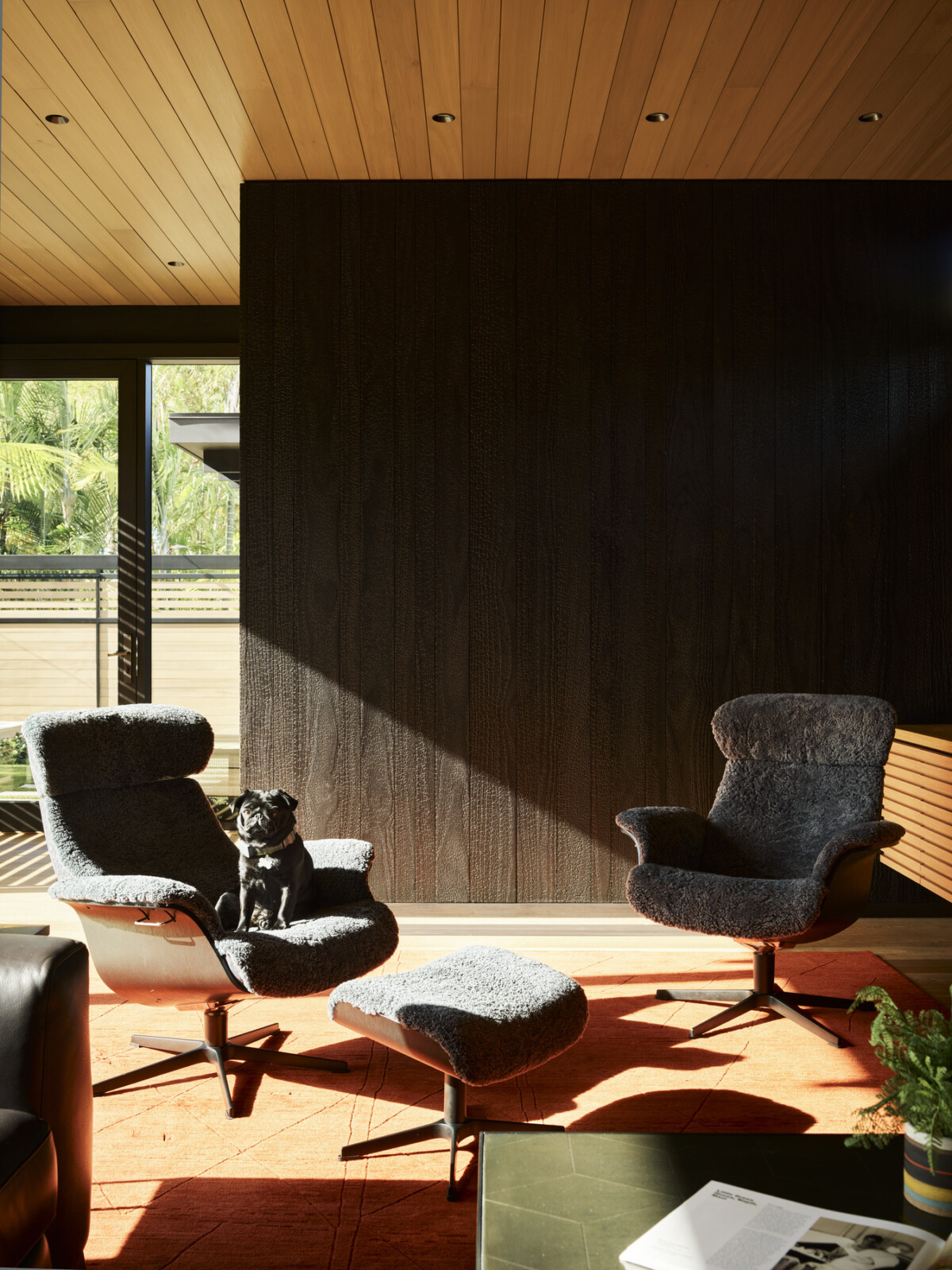

“The understated beauty of the Shou Sugi Ban adds a sense of timelessness and weaves a cohesive, elegant narrative across both interior and exterior spaces.”
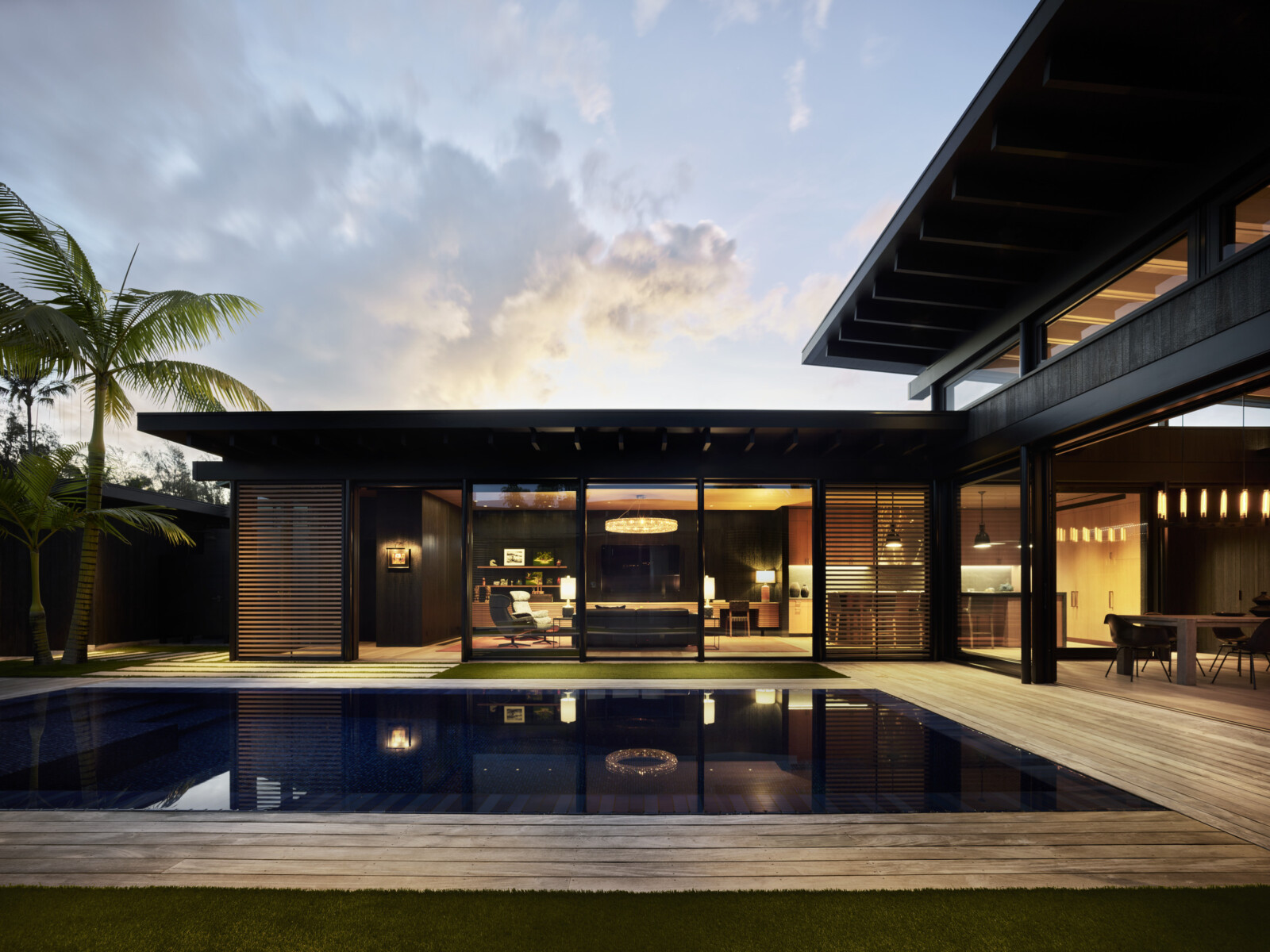
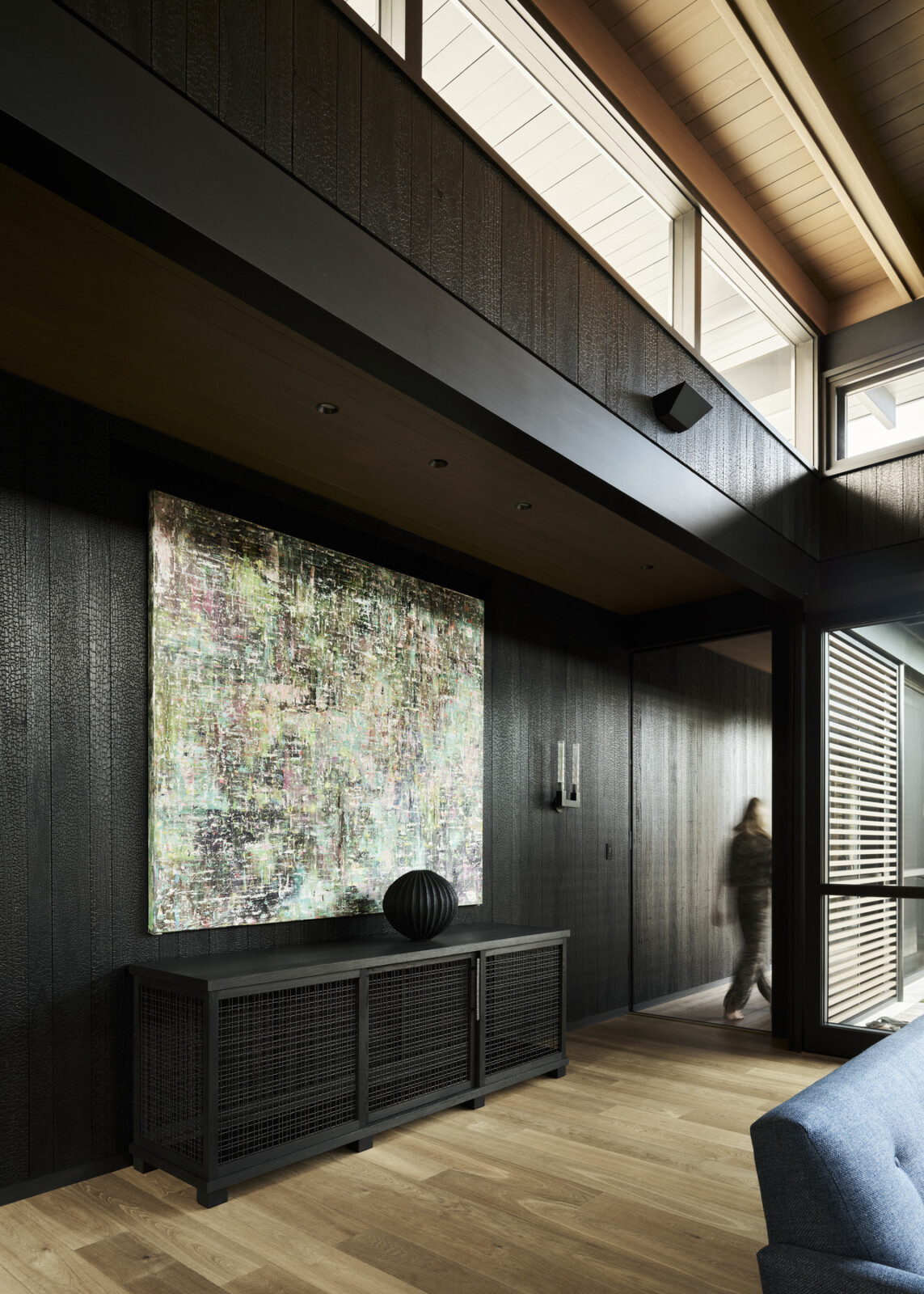
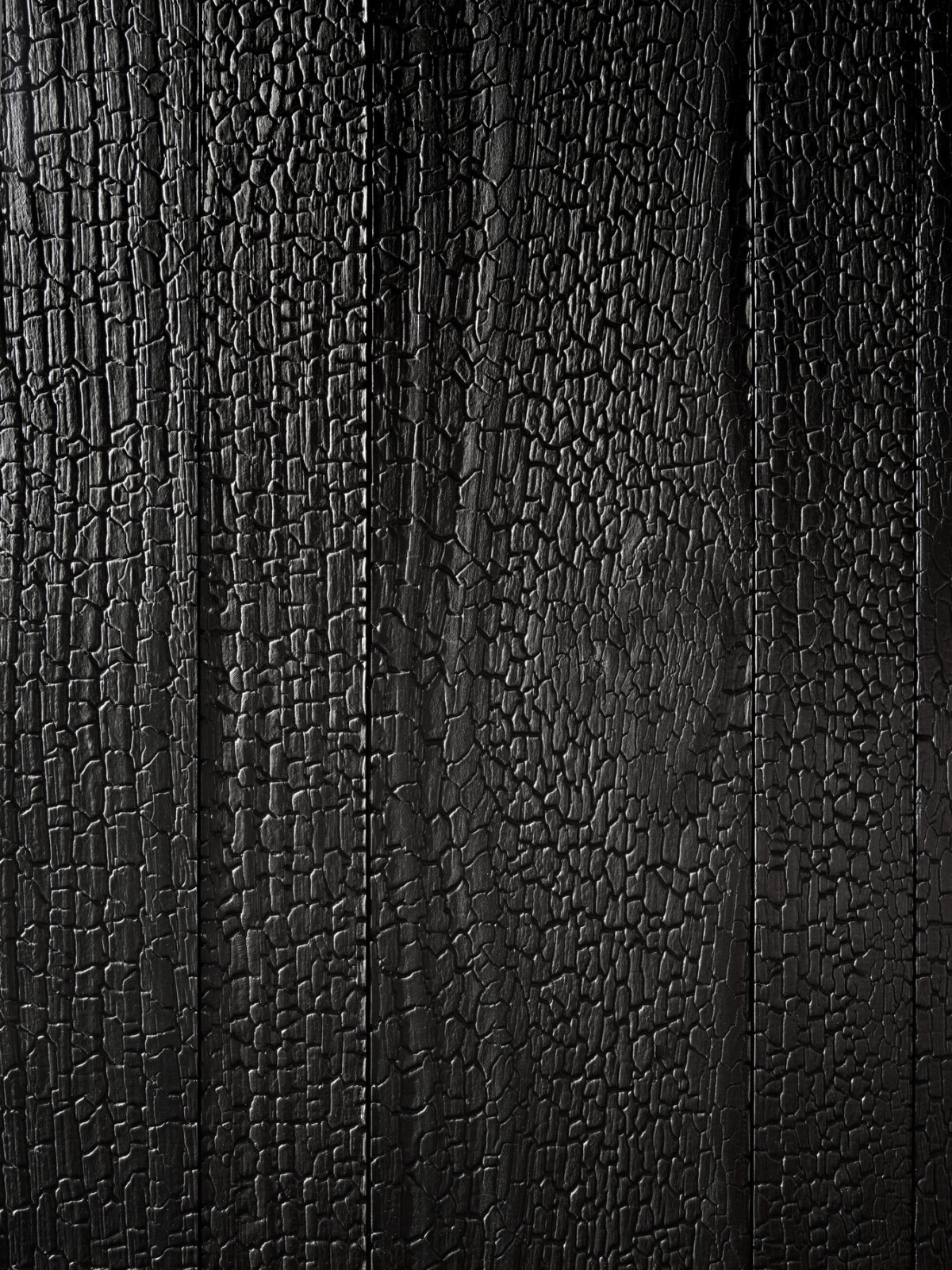
Honey-hued wooden slats punctuate the facade, while an inherent warmth reverberates from the ipe wood deck. From this relaxing perch you can soak in the sights and sounds of the island or easily plunge into the depths of the pool.
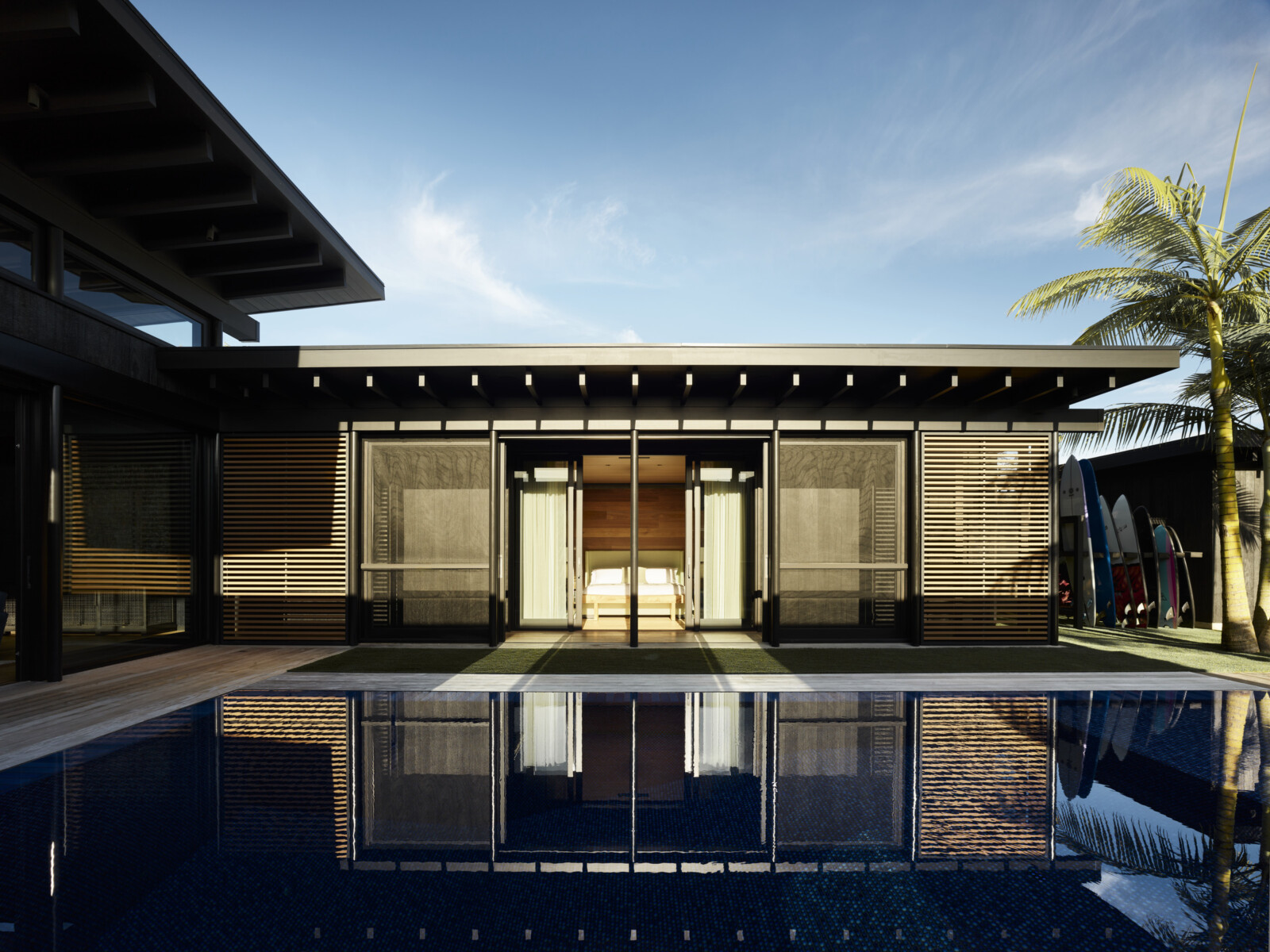
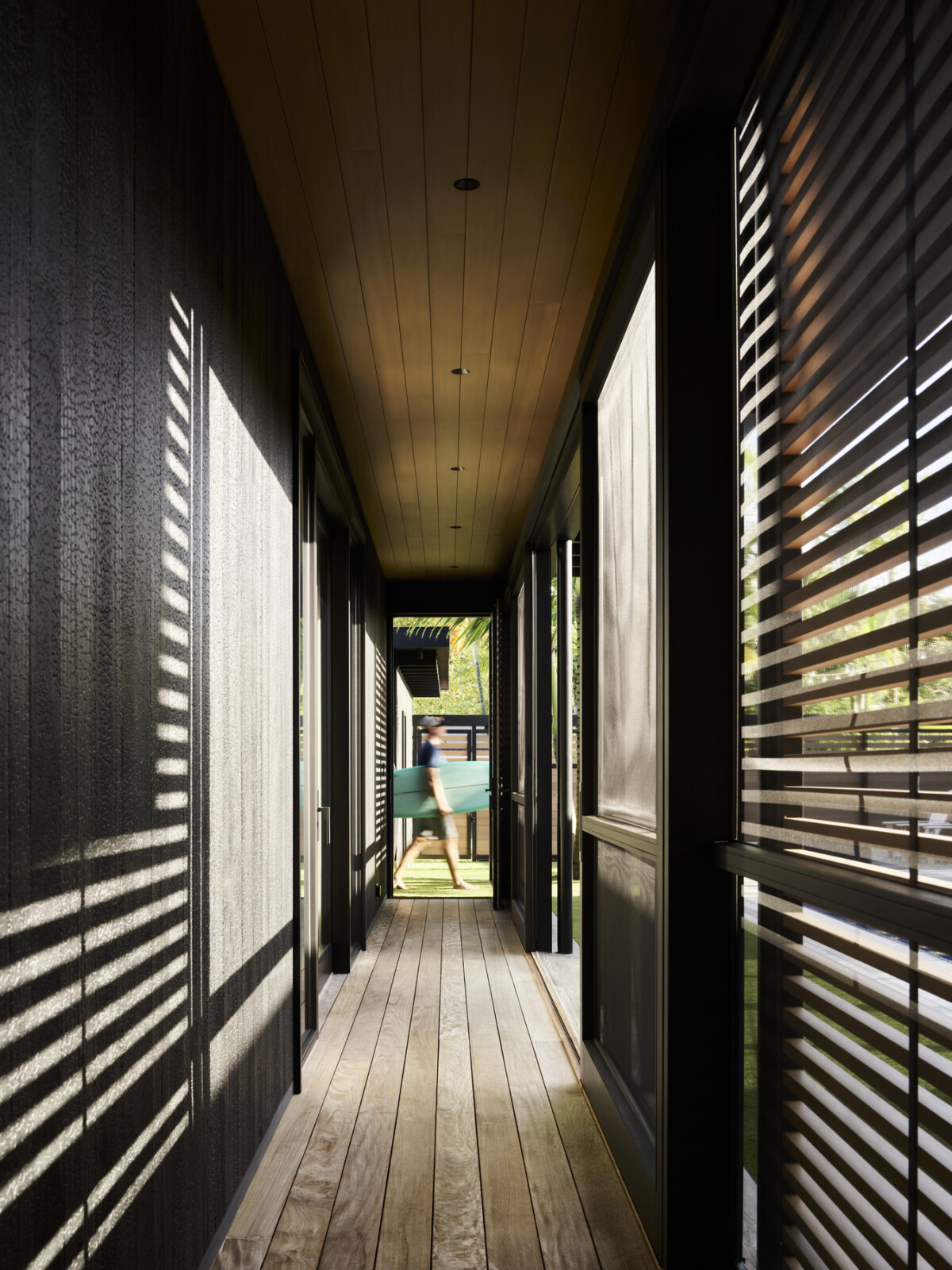
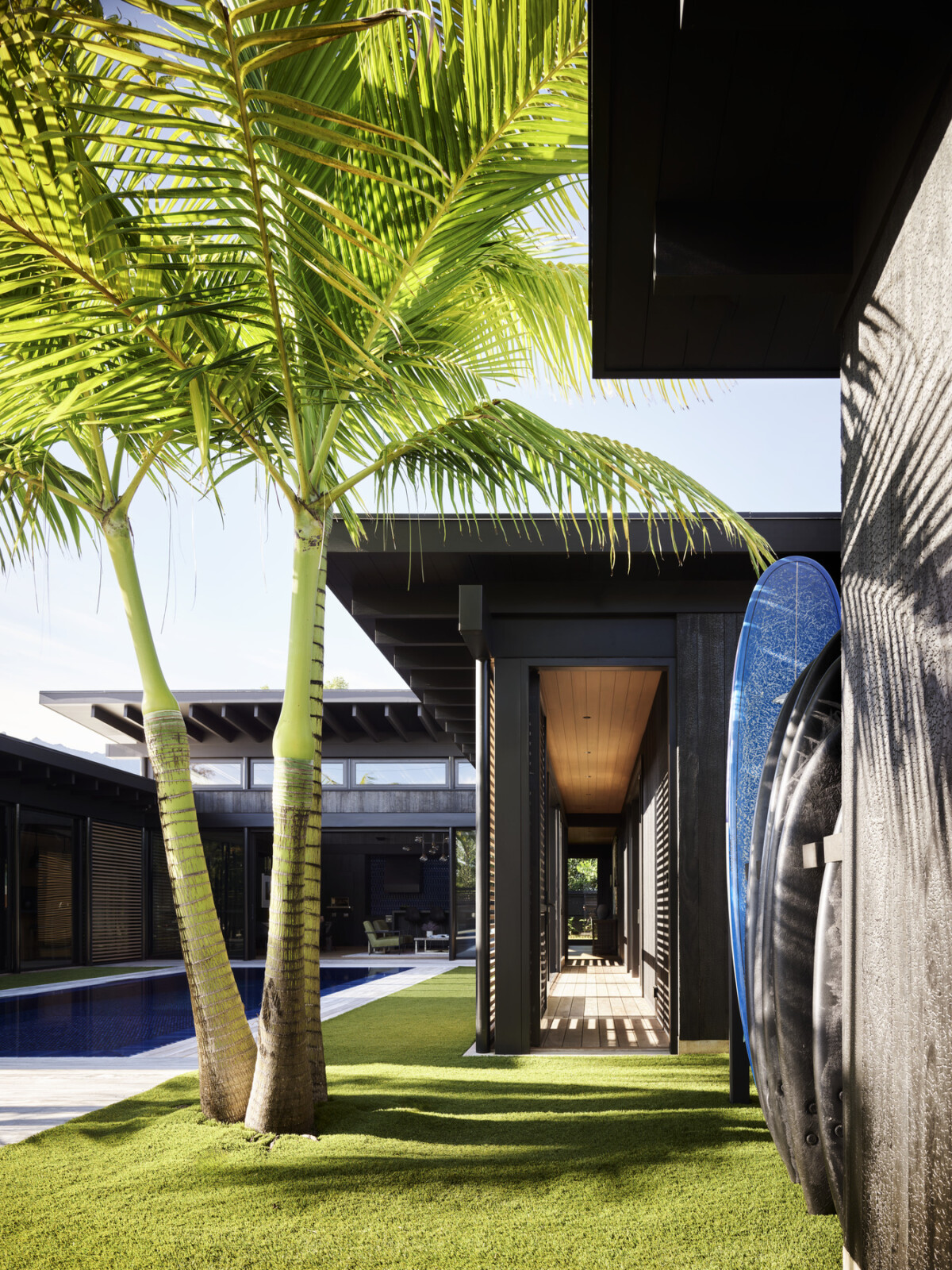

“The house provides a peaceful respite in the midst of the hubbub of Hanalei Bay, and there’s nothing like it on Weke Road.”
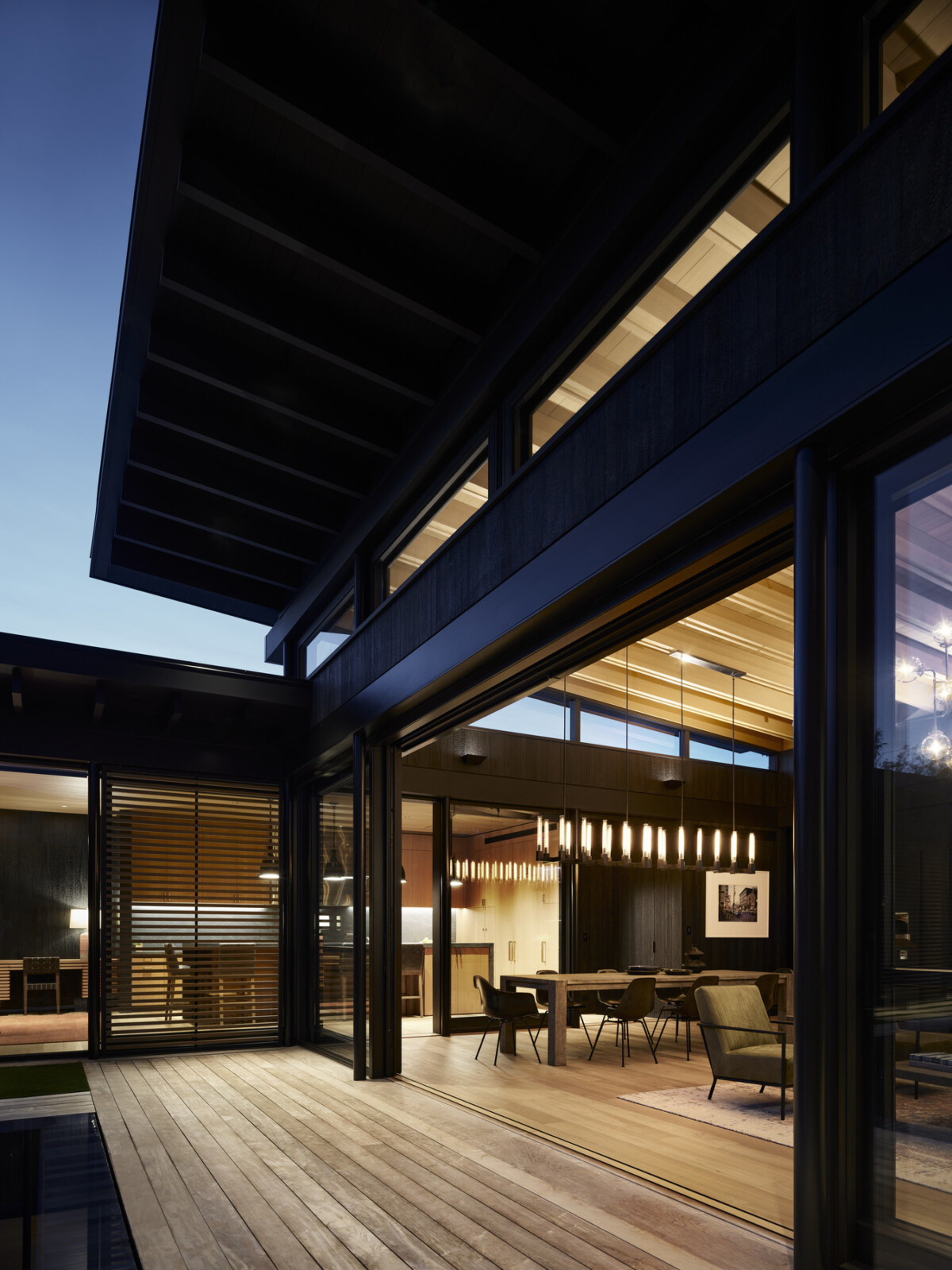
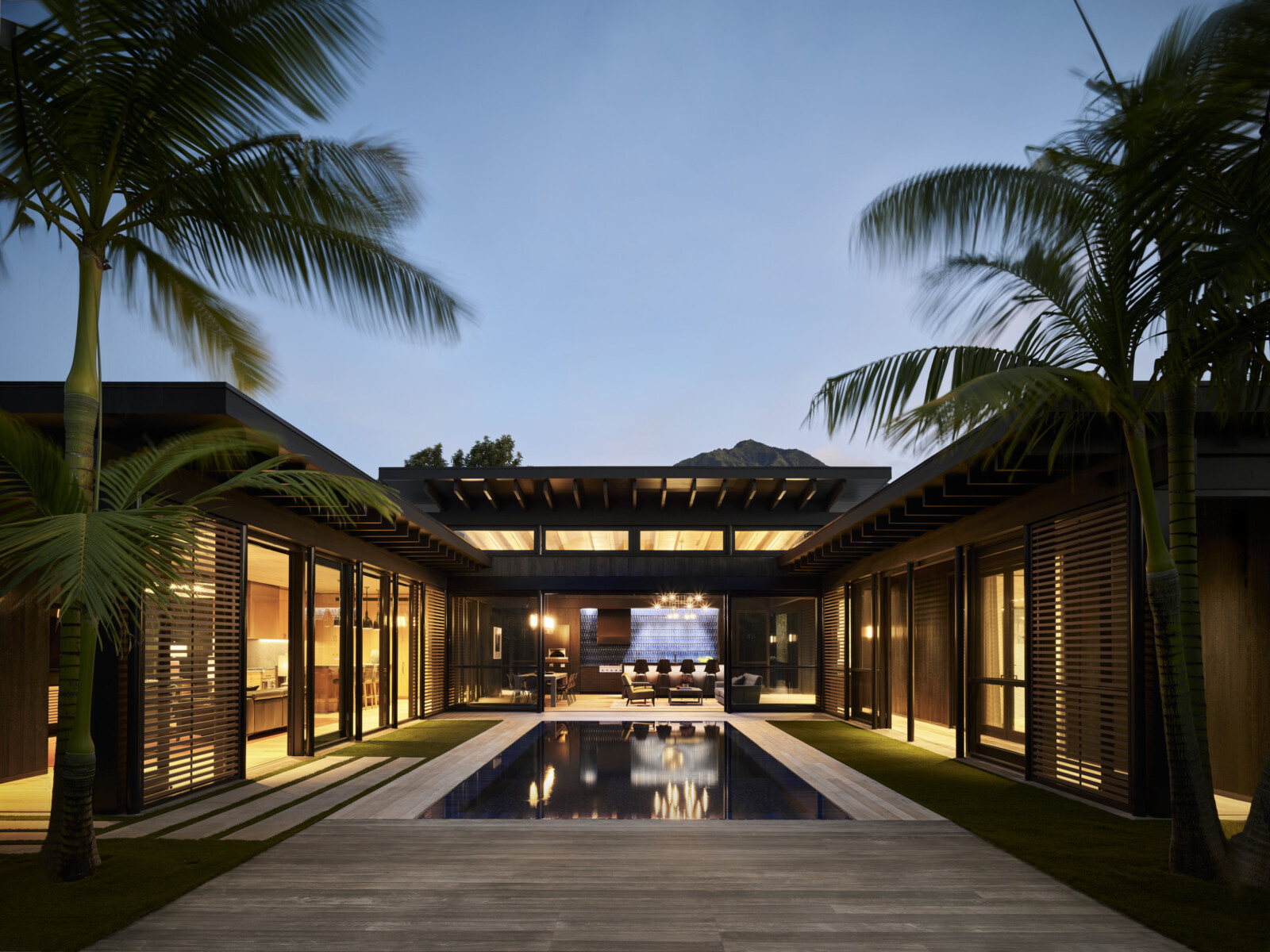

This is not just a house, it is an elevated surf shack and neighborhood gathering place, with expansive front gates that beckon passersby inside when wide open, fostering a sense of community, but ensuring privacy when closed.
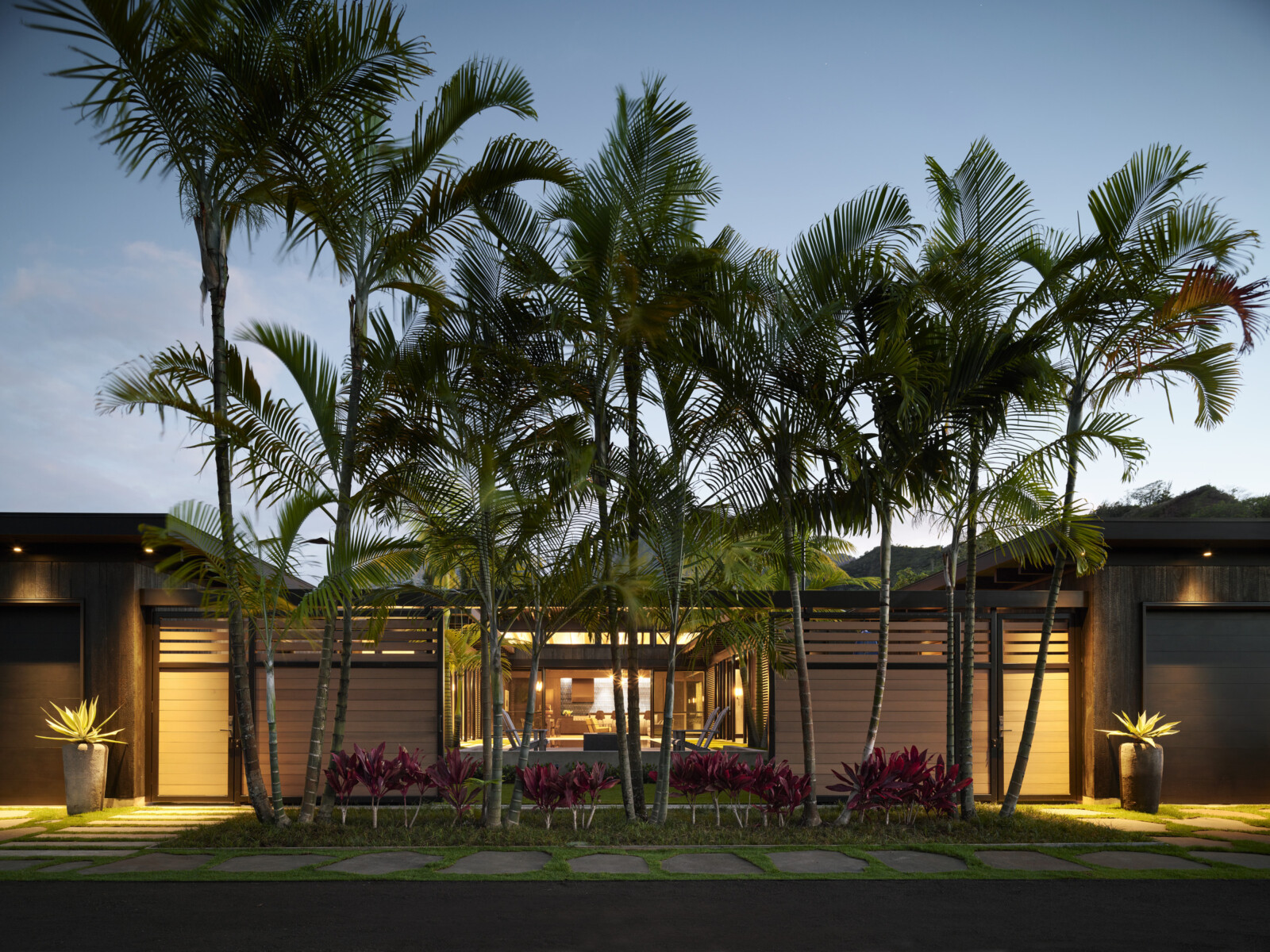
Process & Details
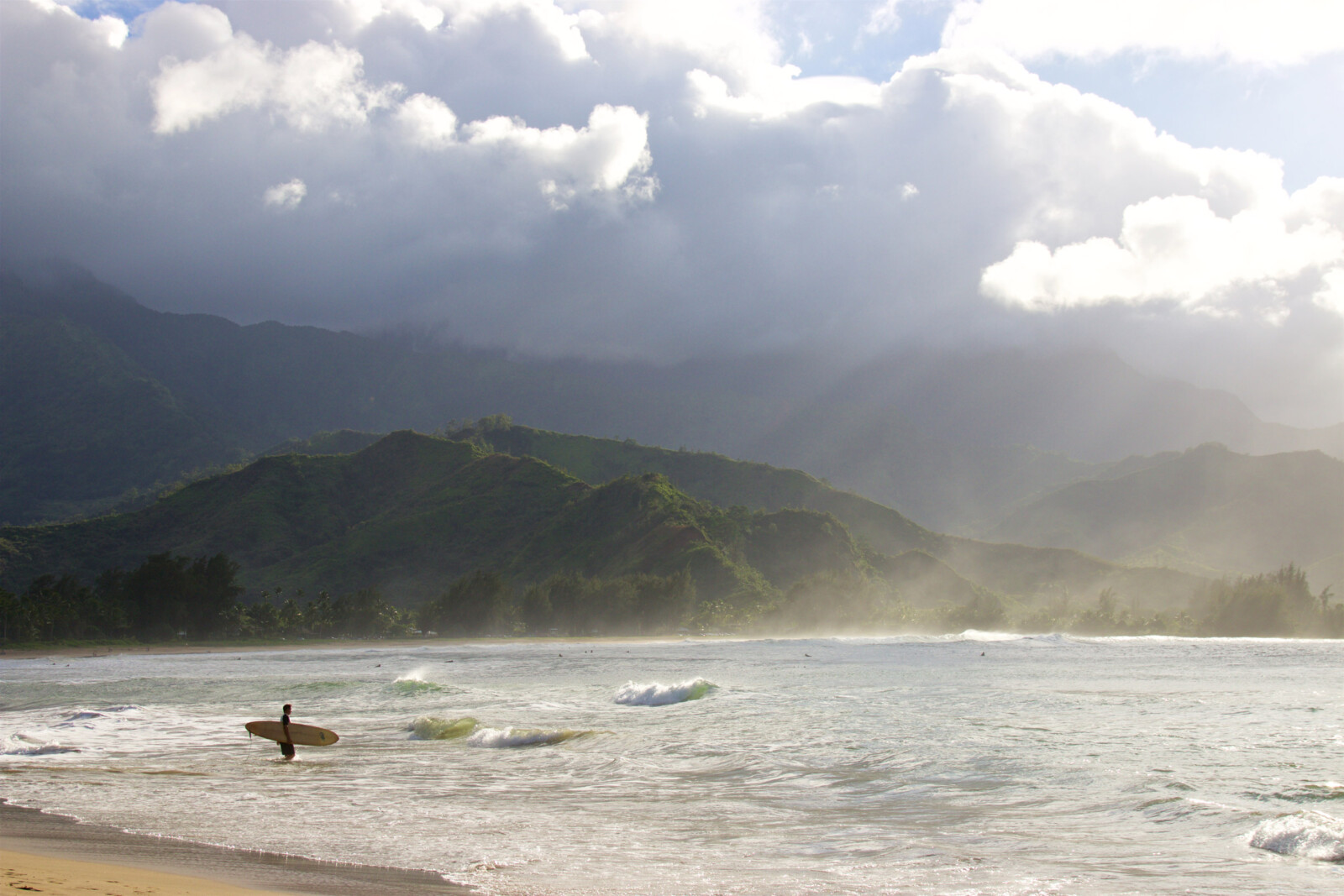
A Surfer's Paradise
Wahi Lani, which means ‘Heavenly Place’ in Hawaiian, was designed for clients who are passionate about surfing. Situated at the heart of Hanalei Bay, the project was conceived to enhance the surfer lifestyle in every way.
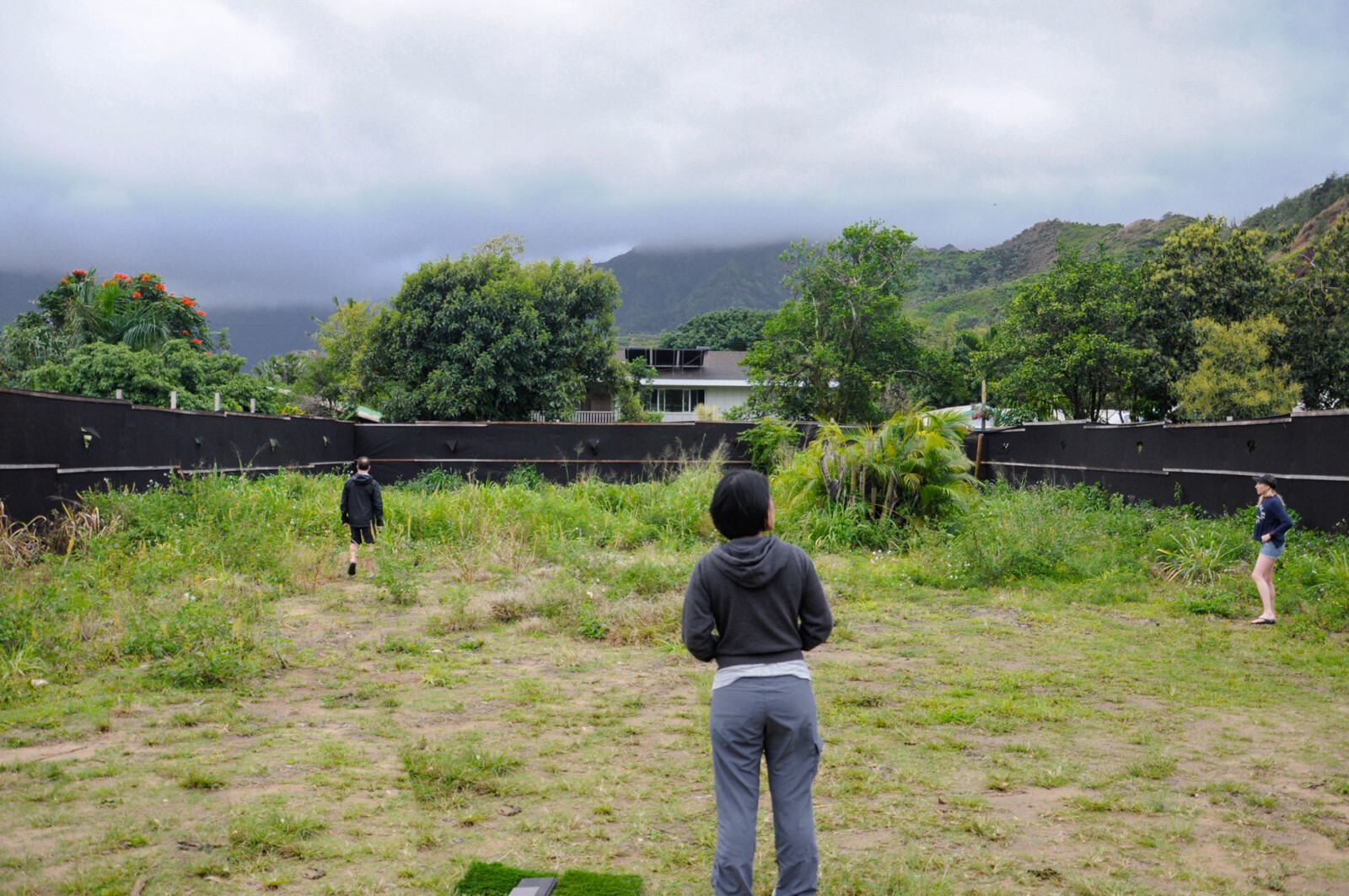
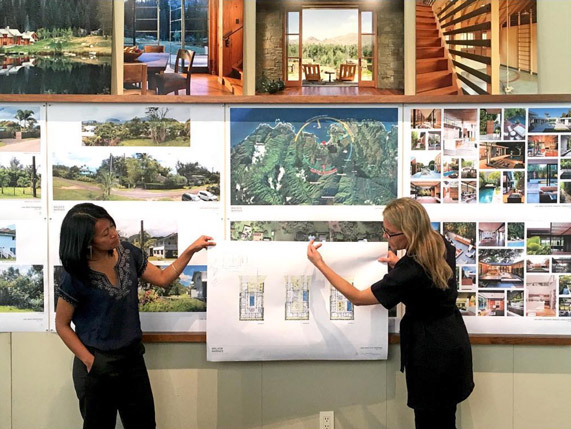
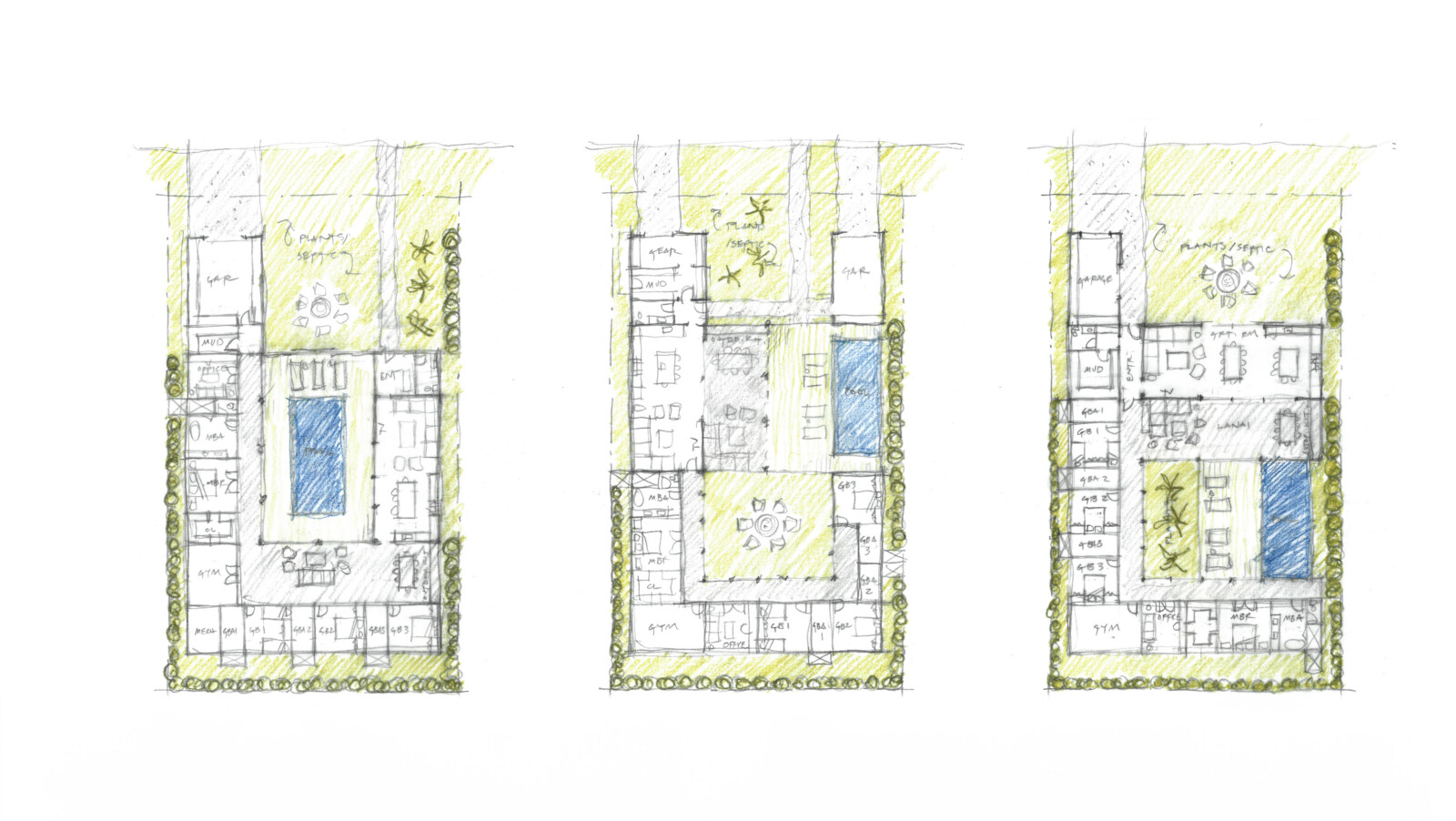
Framed Oasis
The U-shaped courtyard was informed by the clients’ surfer lifestyle, conceptualized as an “elevated surf shack” equipped with amenities such as outdoor showers, a foot-washing station, and generous storage for surfboards.
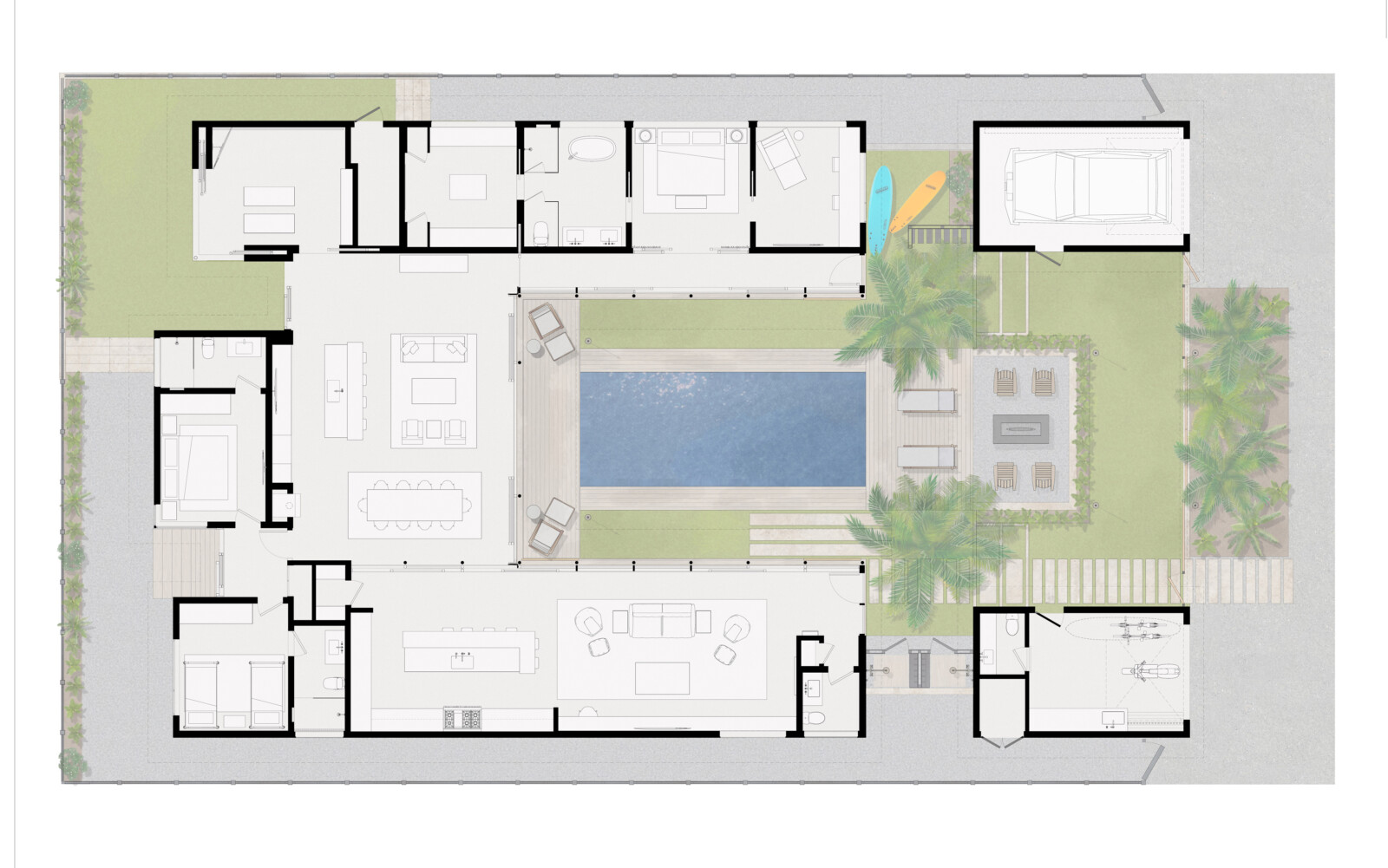
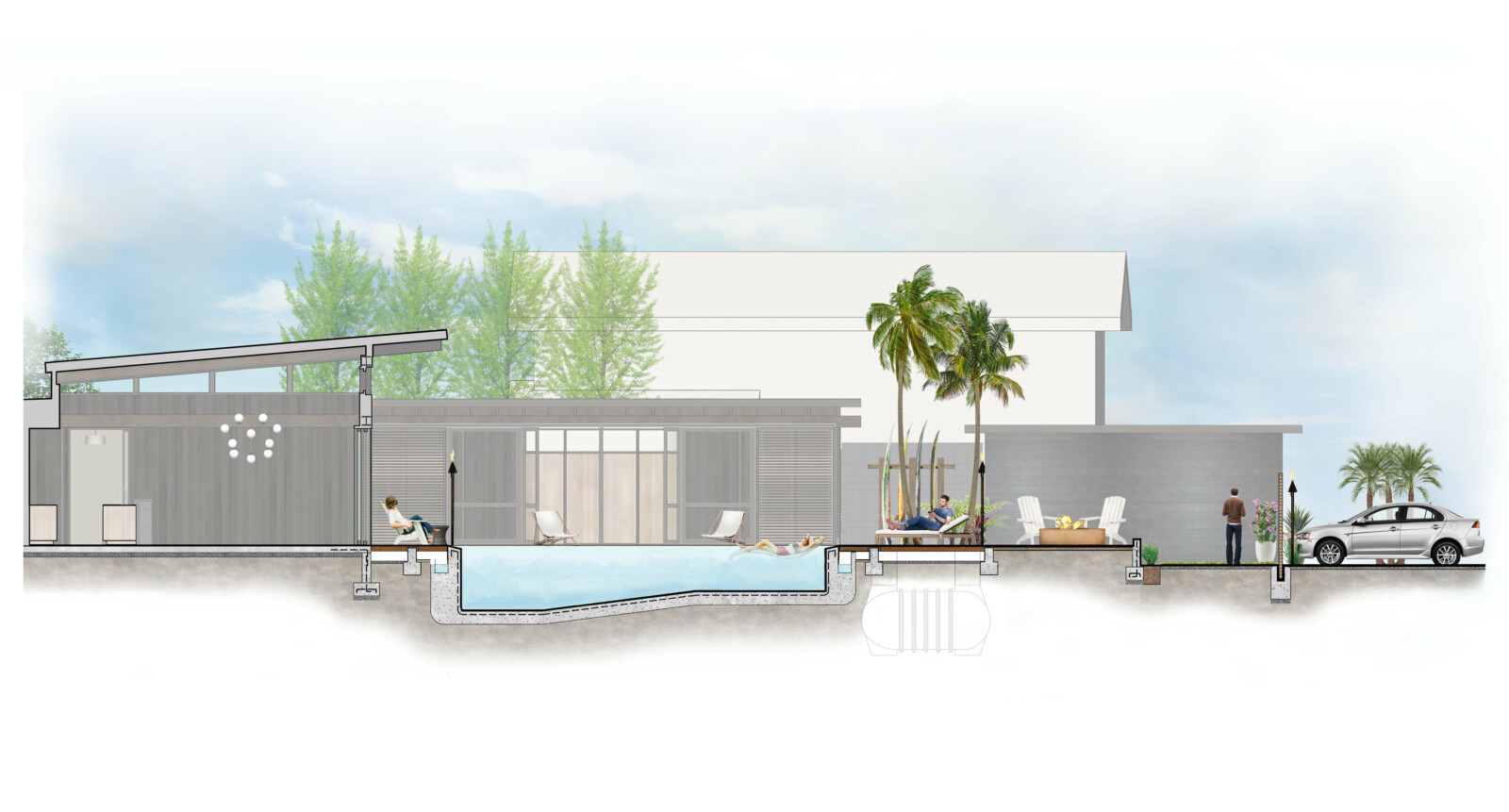
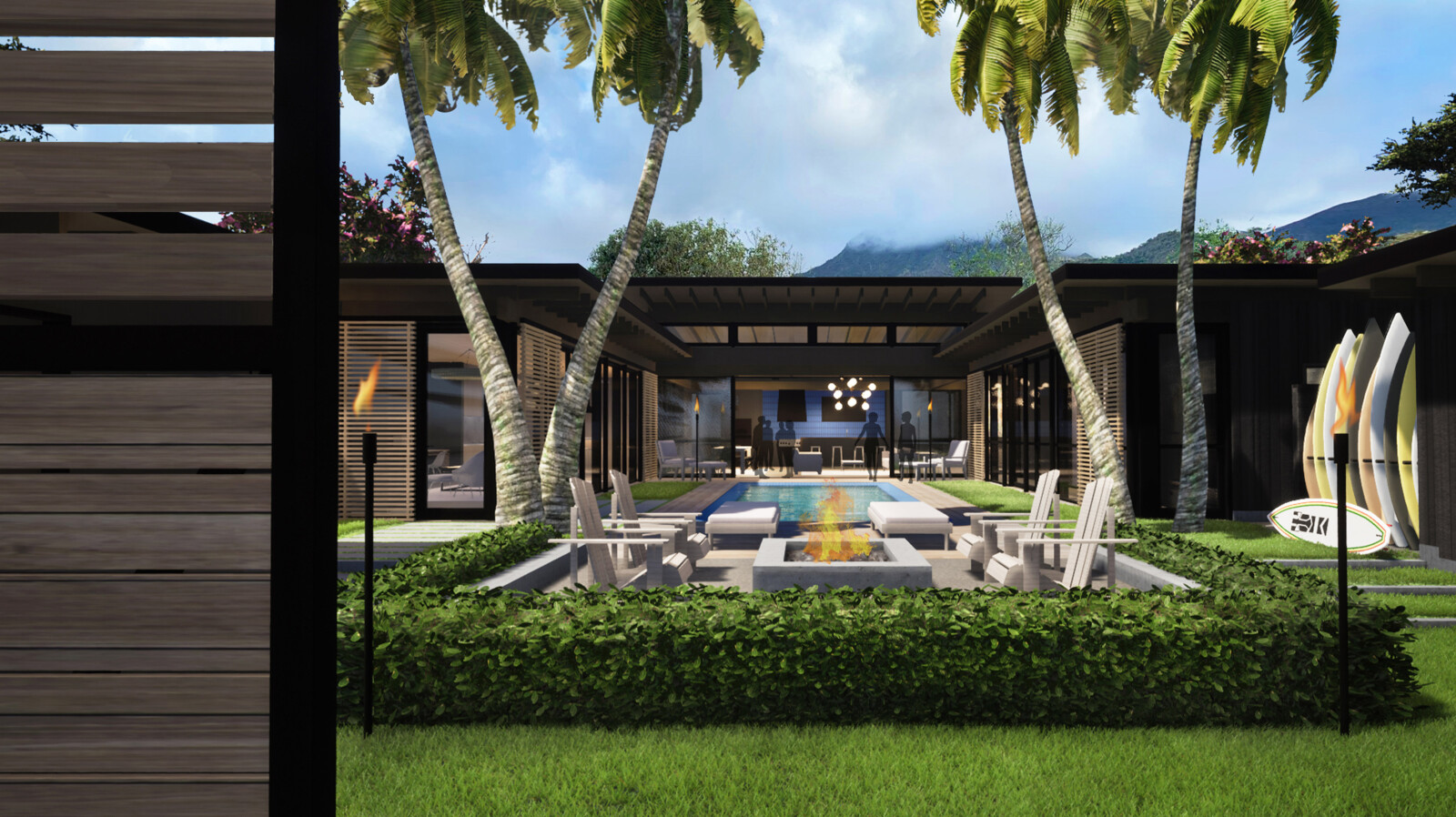
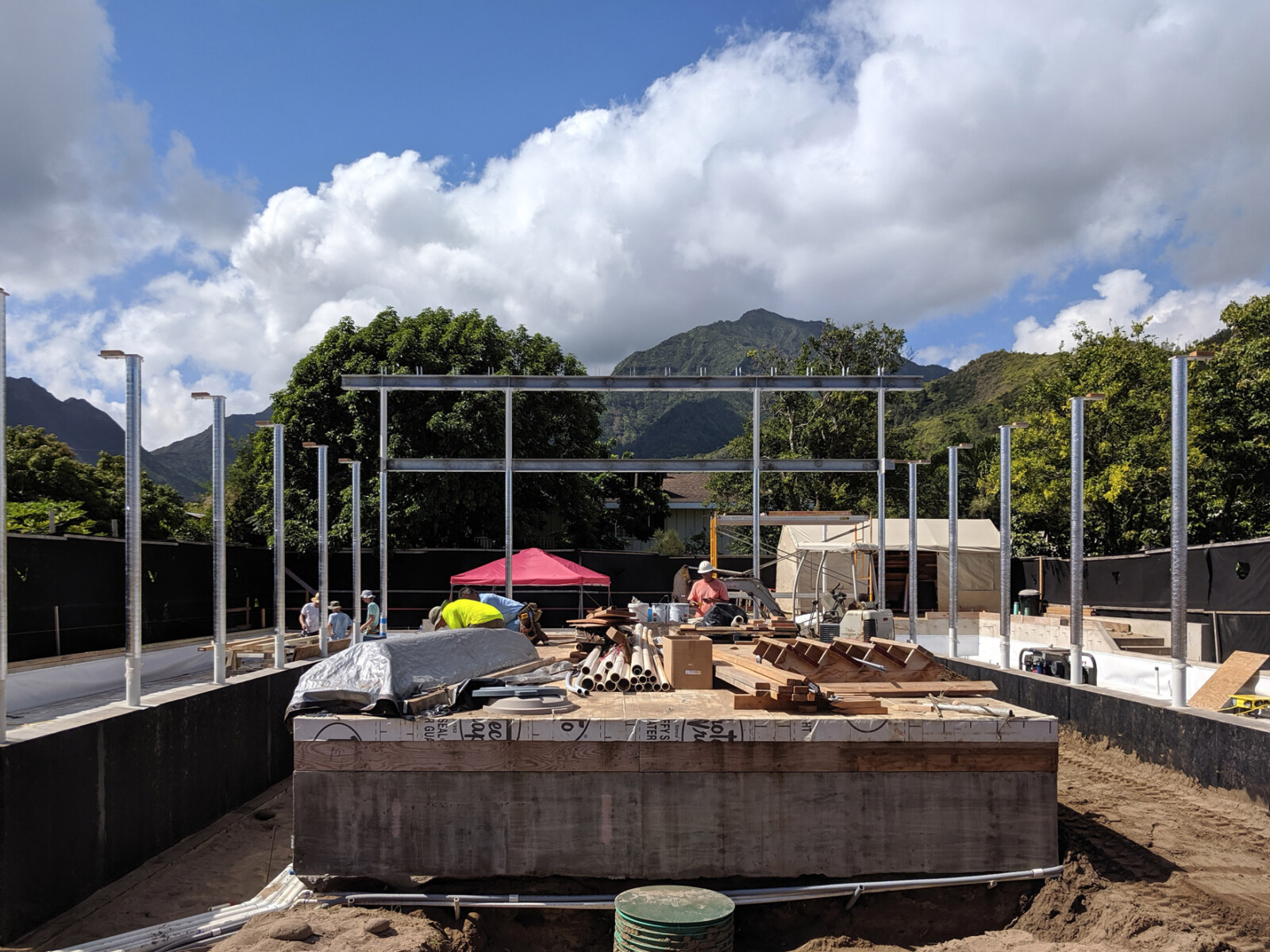
Material Composition
Shou Sugi Ban, with its lava-inspired color and texture, is paired with the warm hues of Western Red Cedar and oak. This rich palette gracefully blurs the lines between indoors and outdoors.
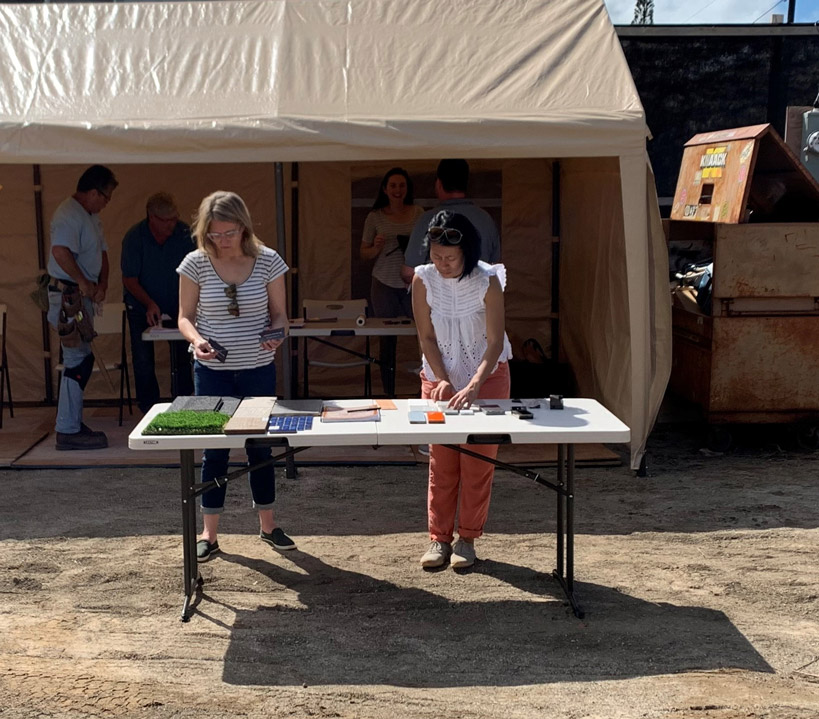
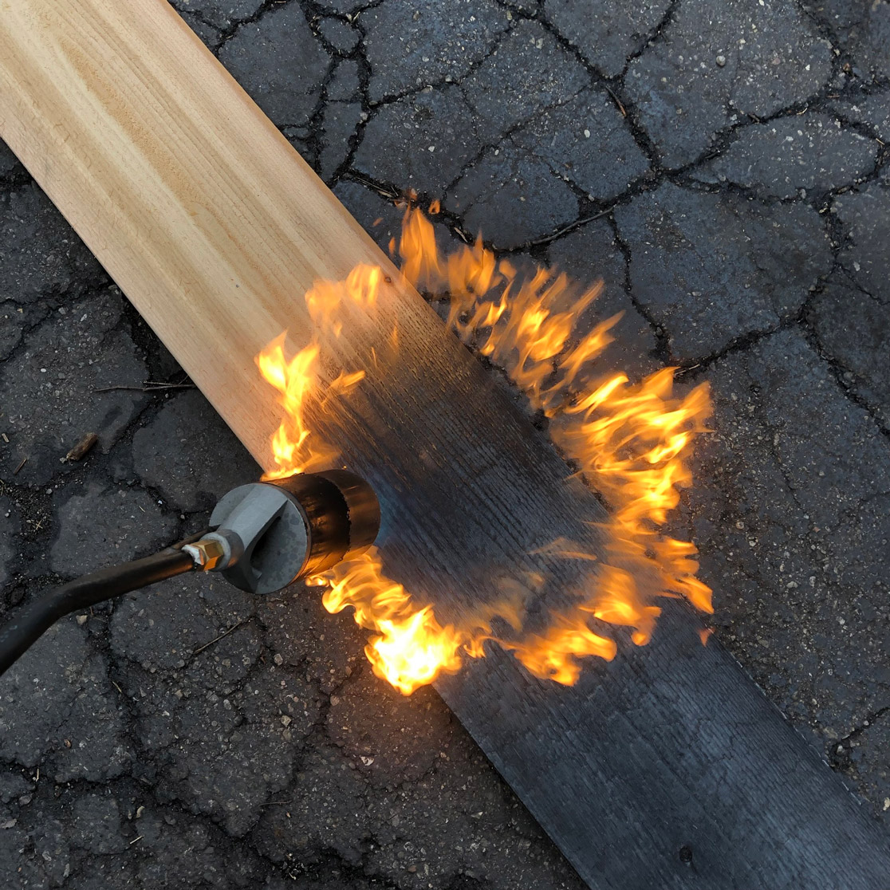
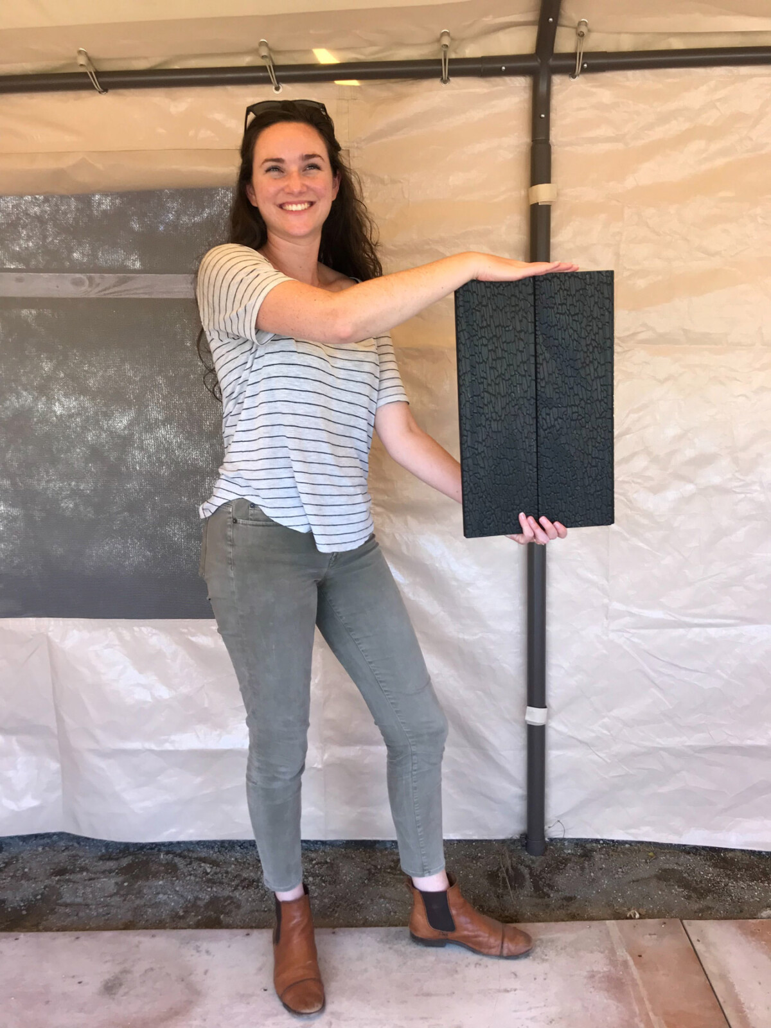
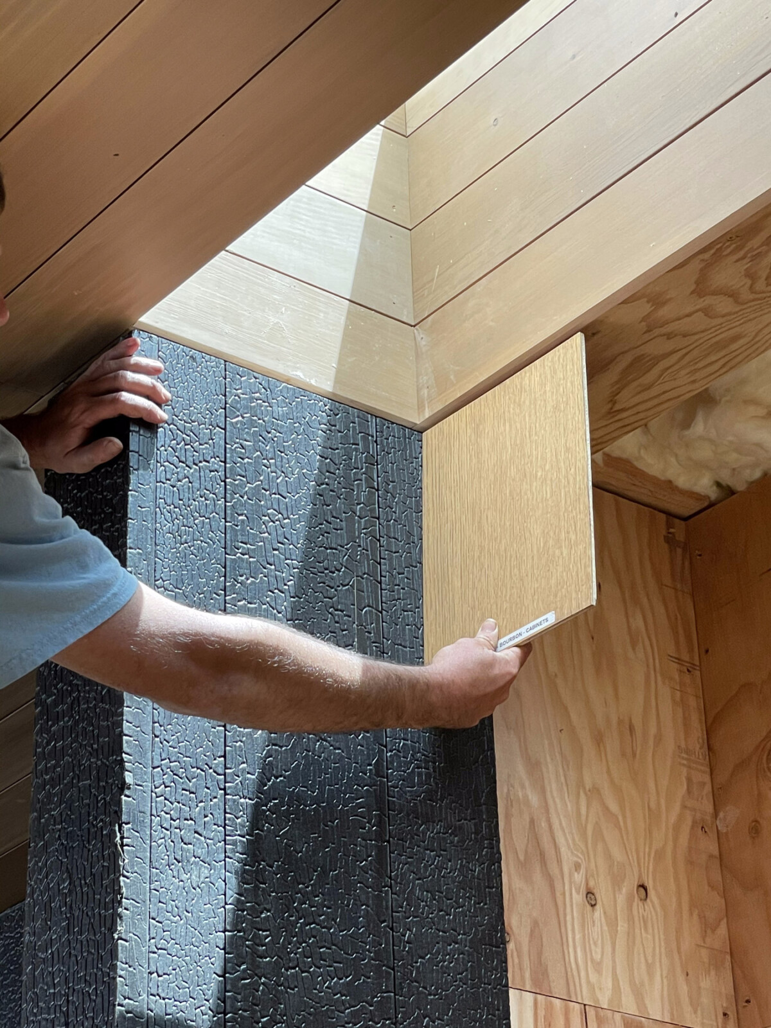
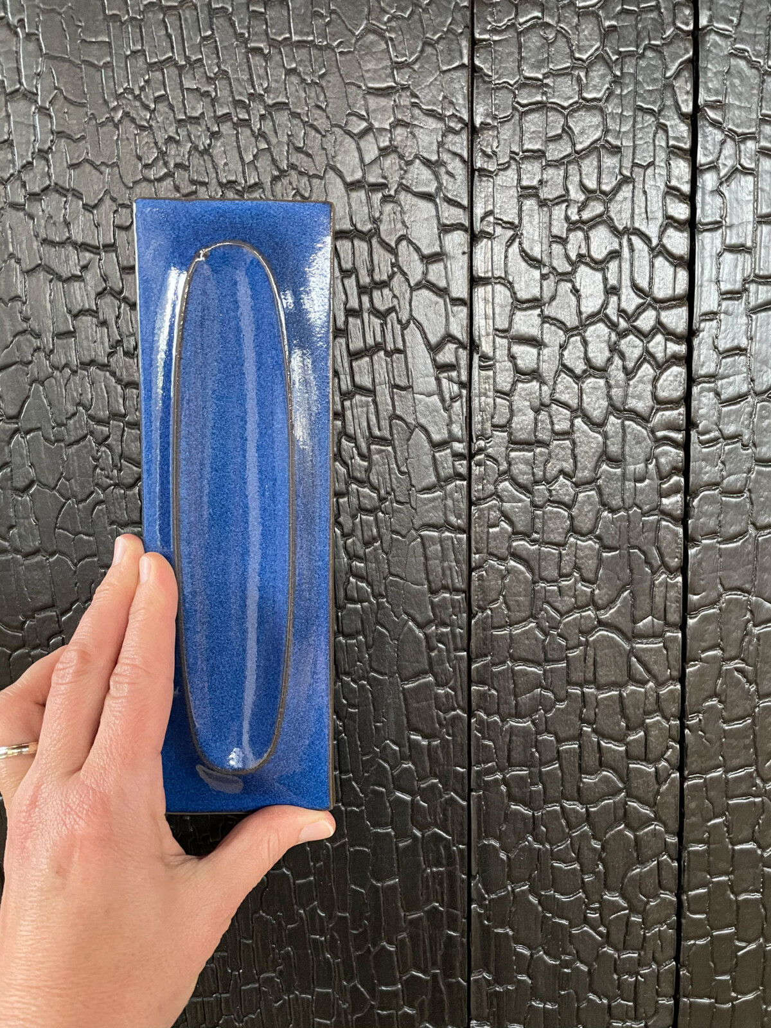
Structural Elegance
Designed to celebrate the structural form of the house, the architecture showcases the beauty of craftsmanship, with exposed framing and meticulous detailing.
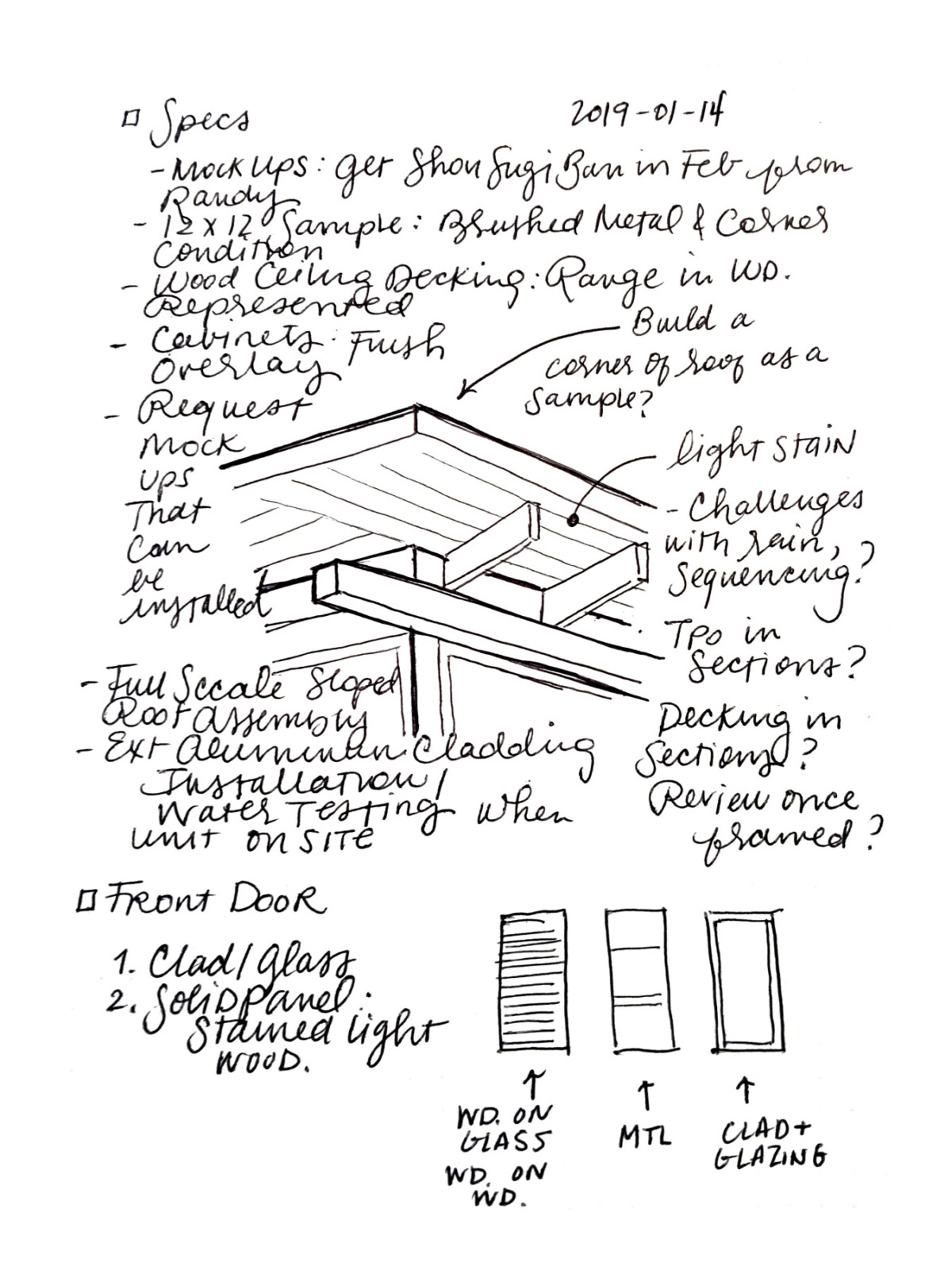
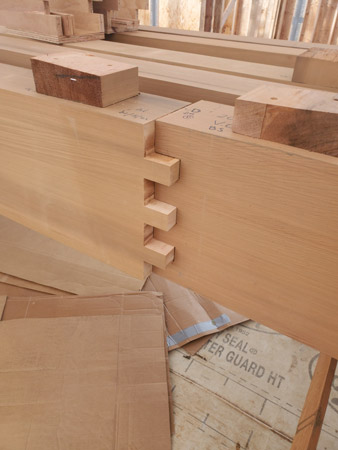
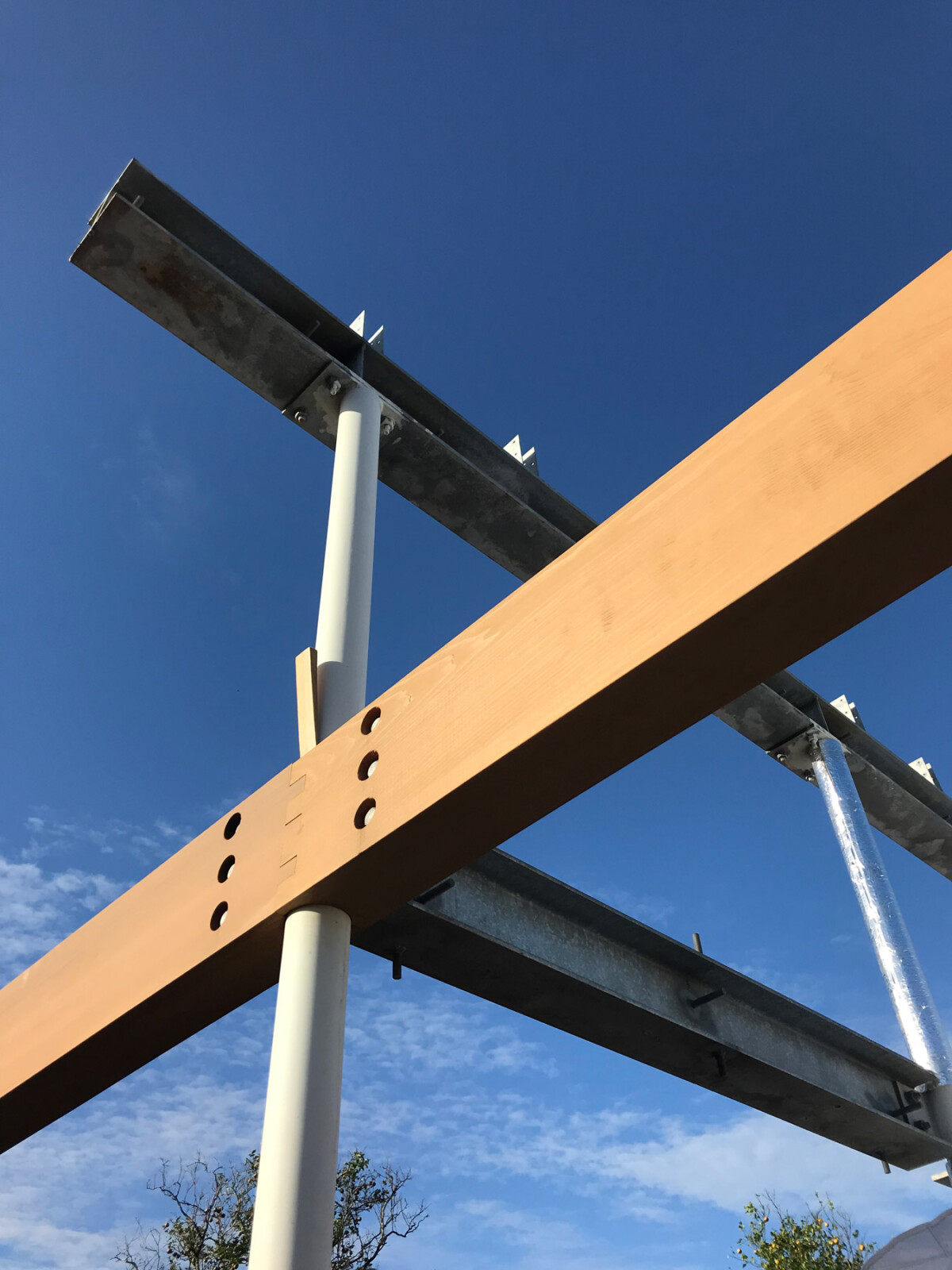
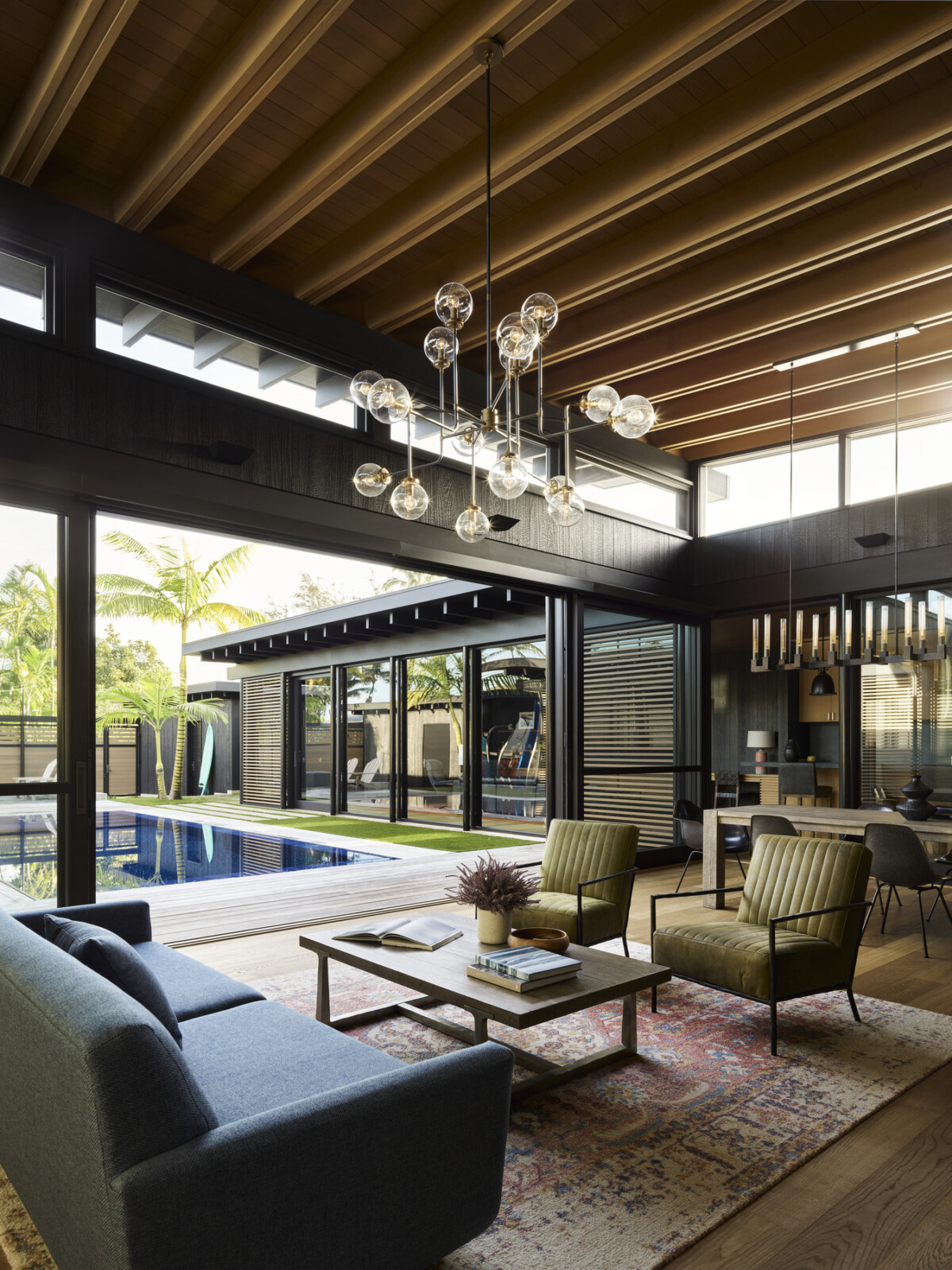
Maximizing Natural Light
In response to the house’s inward focus, maximizing opportunities for natural light became paramount. We strategically incorporated skylights and clerestories to maximize daylight, creating a luminous interior environment.
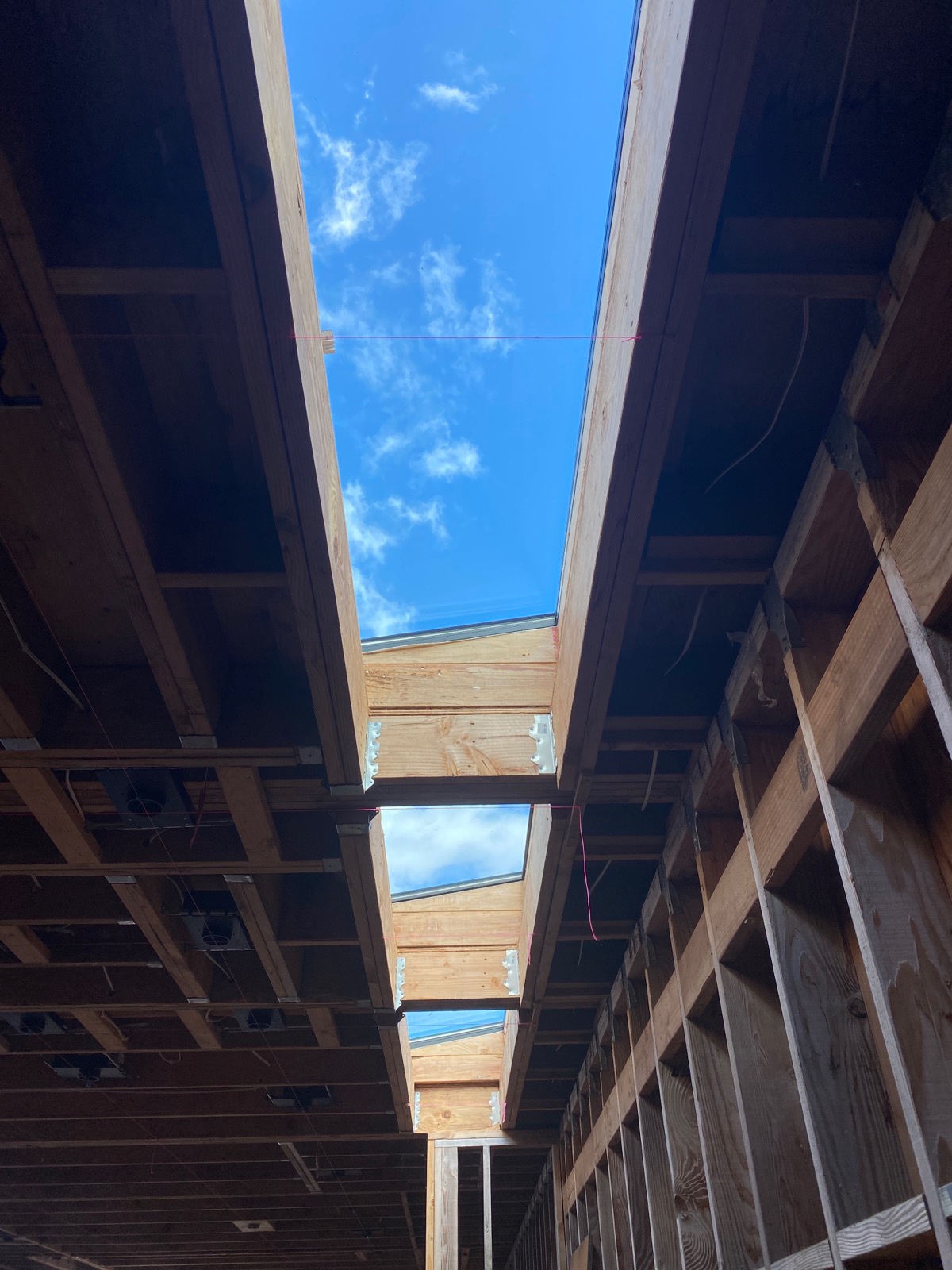

Blue Waters
The tension-edge infinity pool serves as the home’s focal point, expanding the living space to the outdoors. The deep blue hues of the ceramic tiles complement the colors of the Pacific.
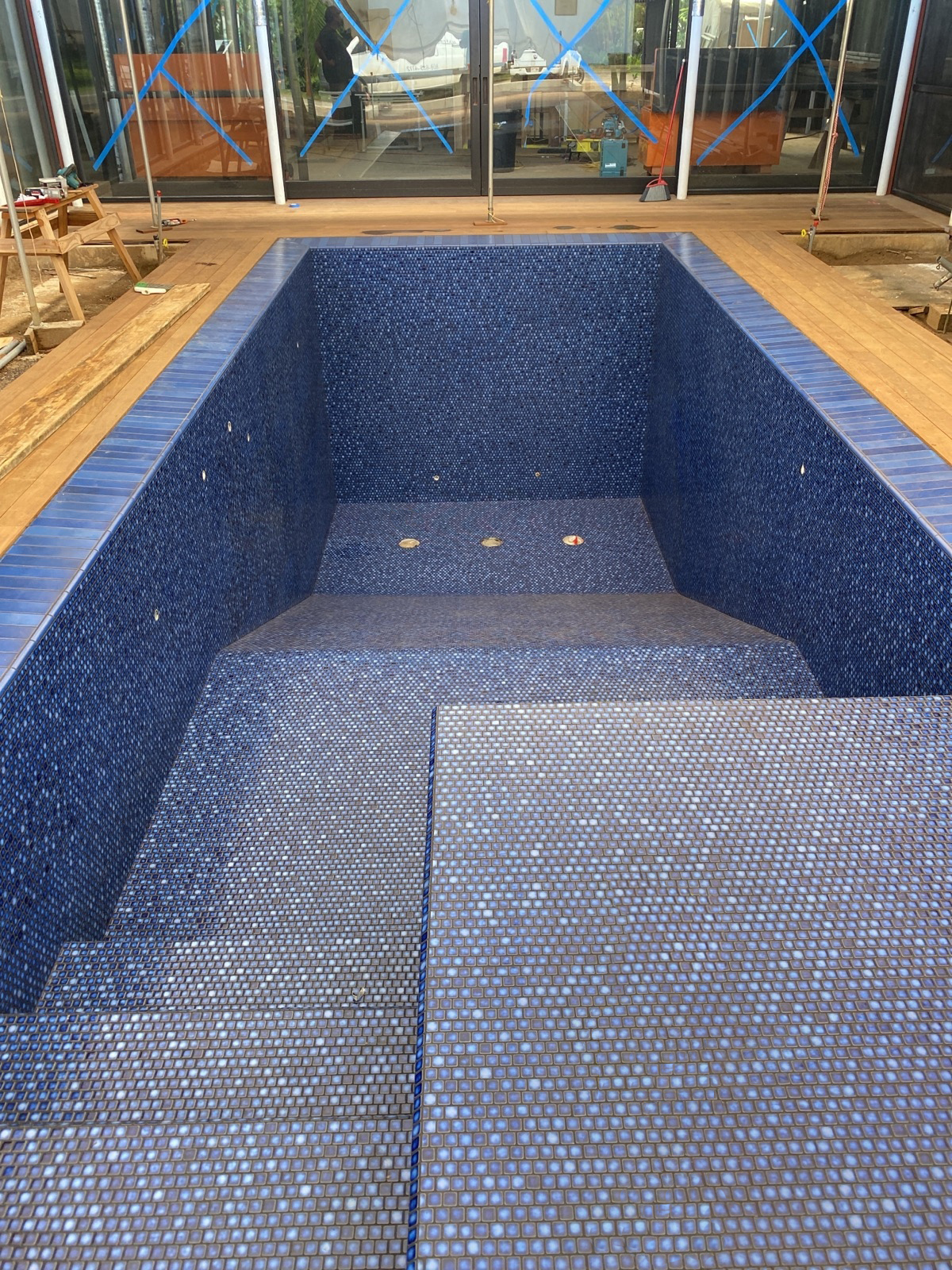
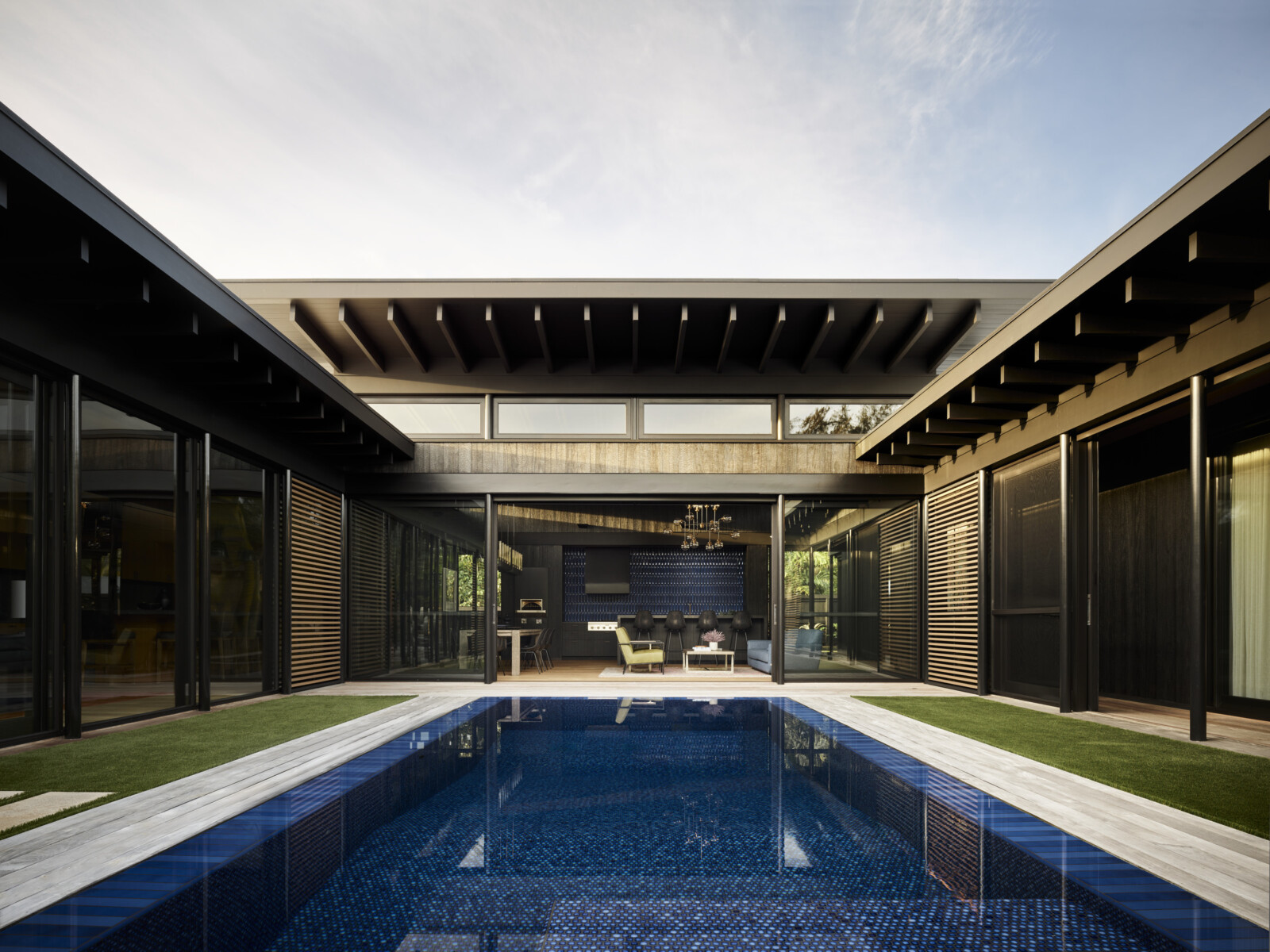
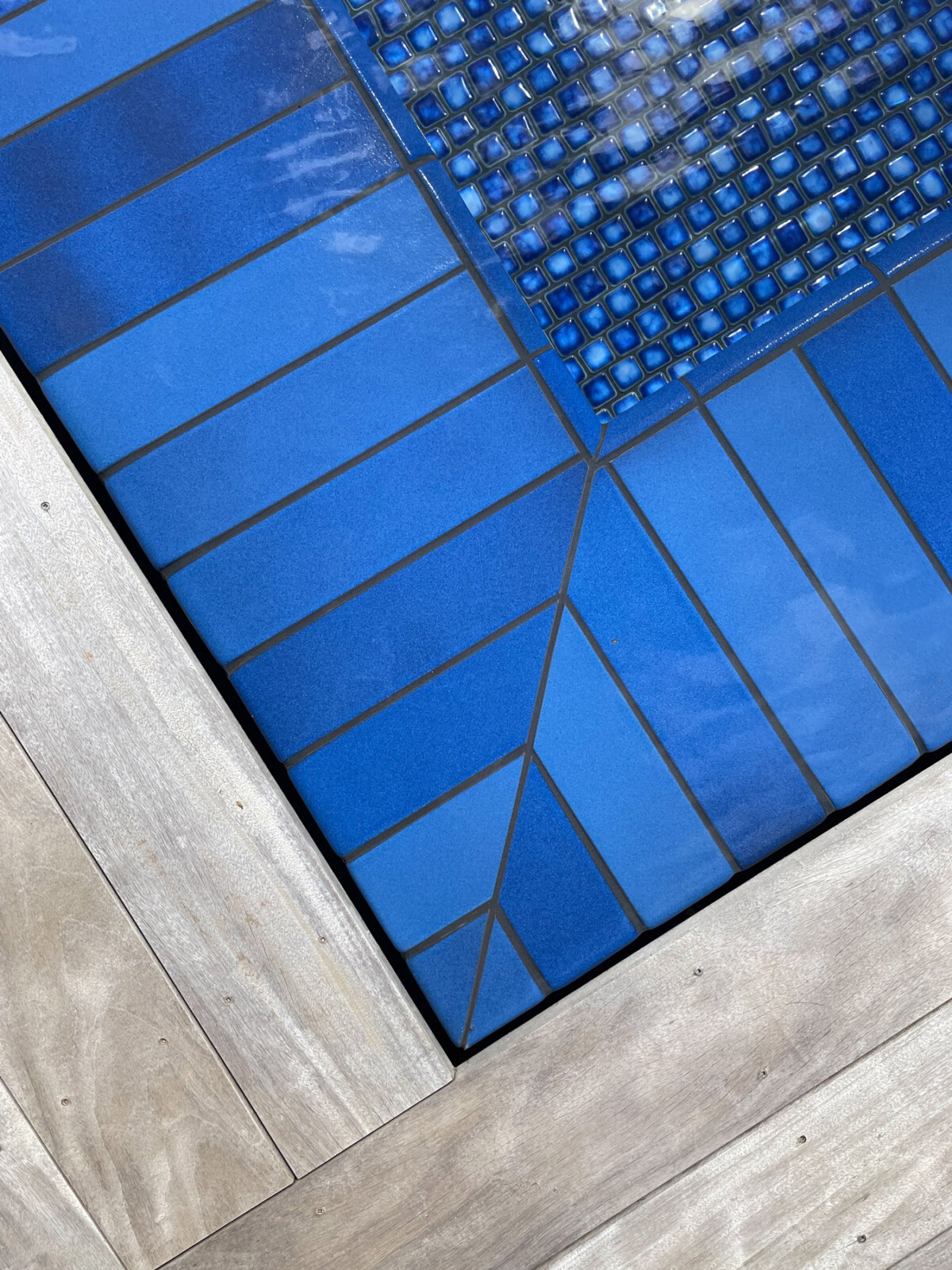
Chef's Kiss
Designed for gatherings both large and small, the lanai is the ultimate space to entertain while enjoying the beauty of indoor-outdoor living.


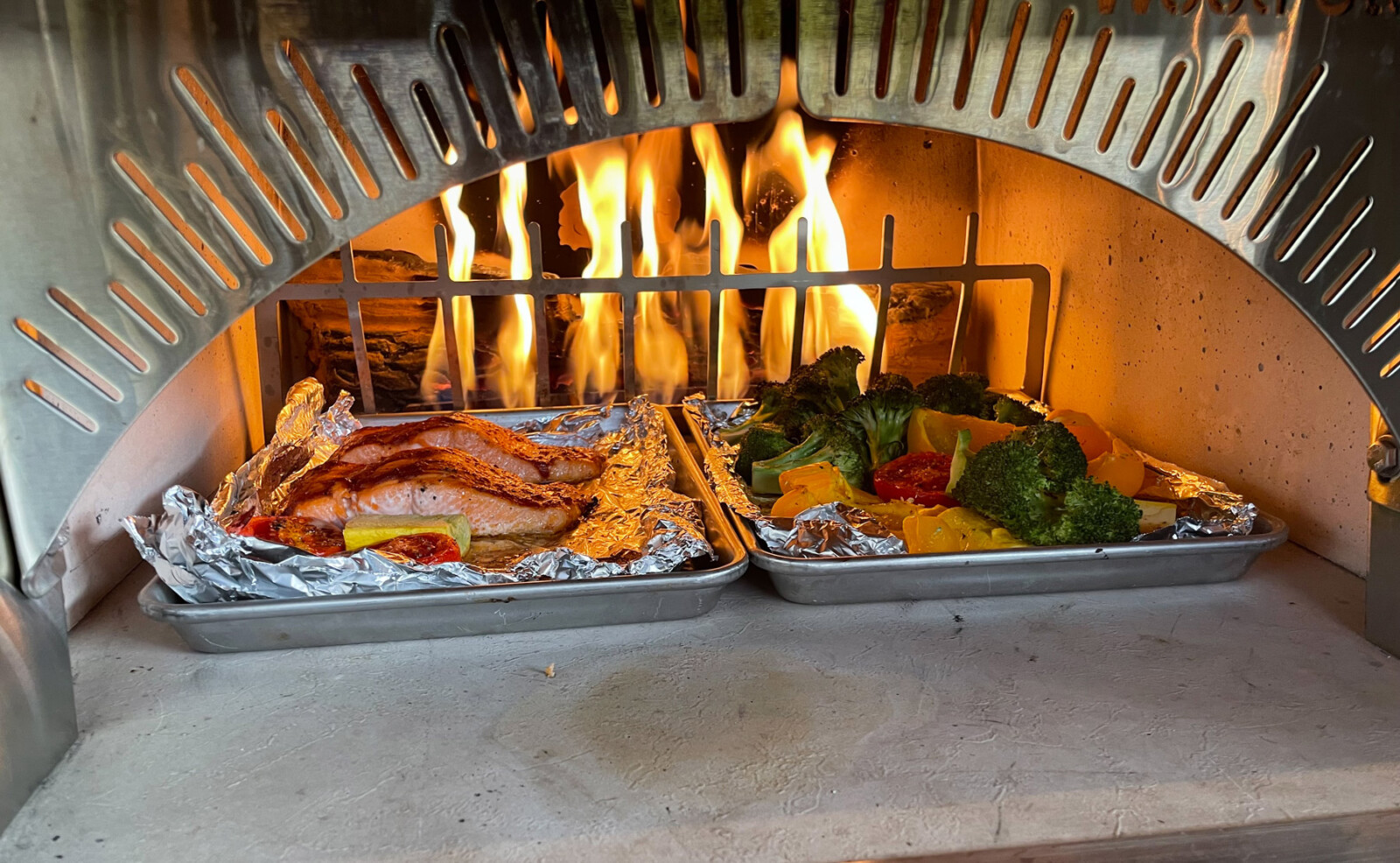
Creature Comforts
While crafting the ultimate haven for our clients, we were asked to design a custom “pug pen” for their beloved dogs that blends into the home’s aesthetic.
