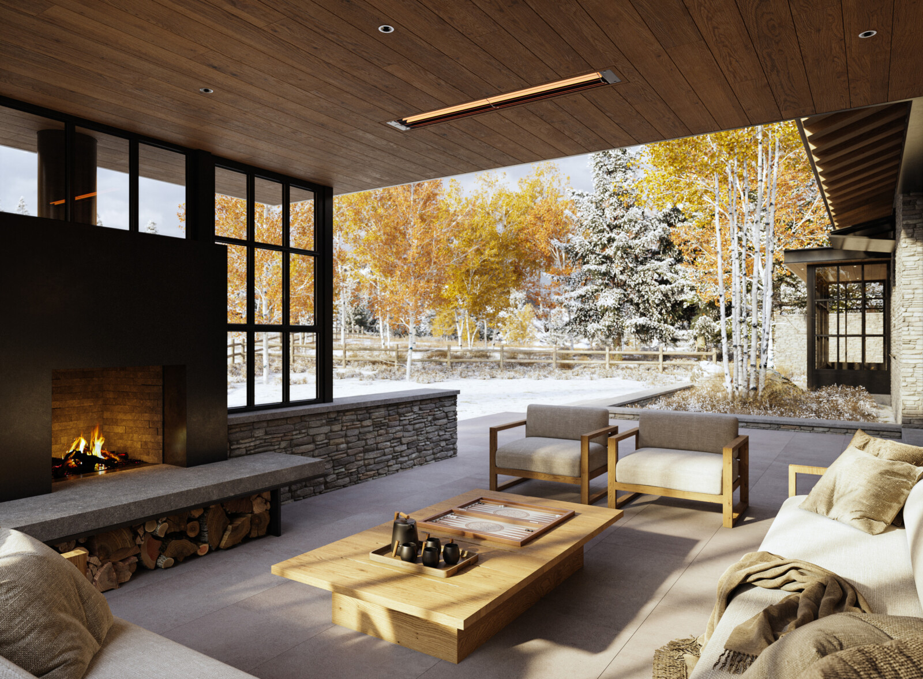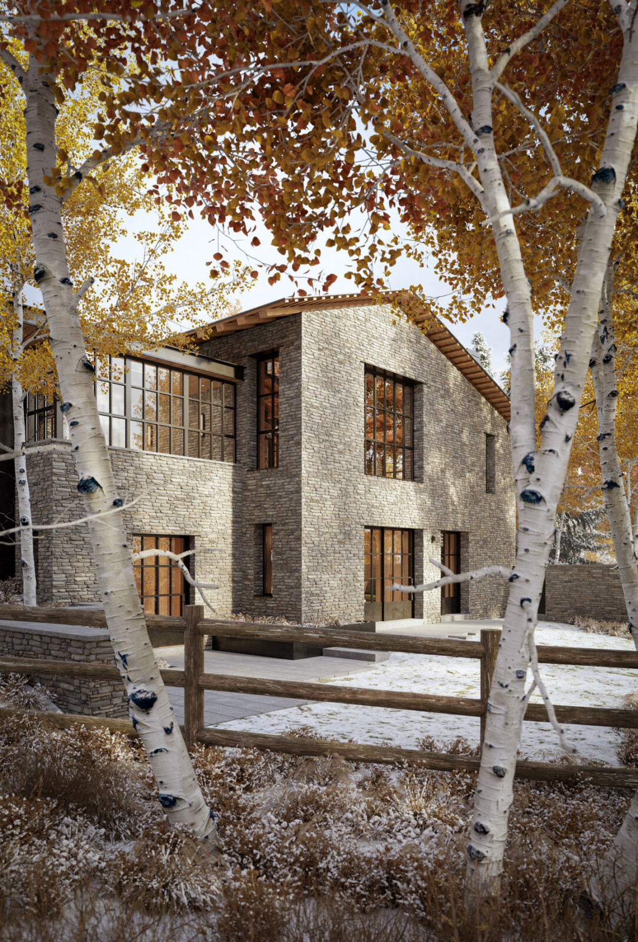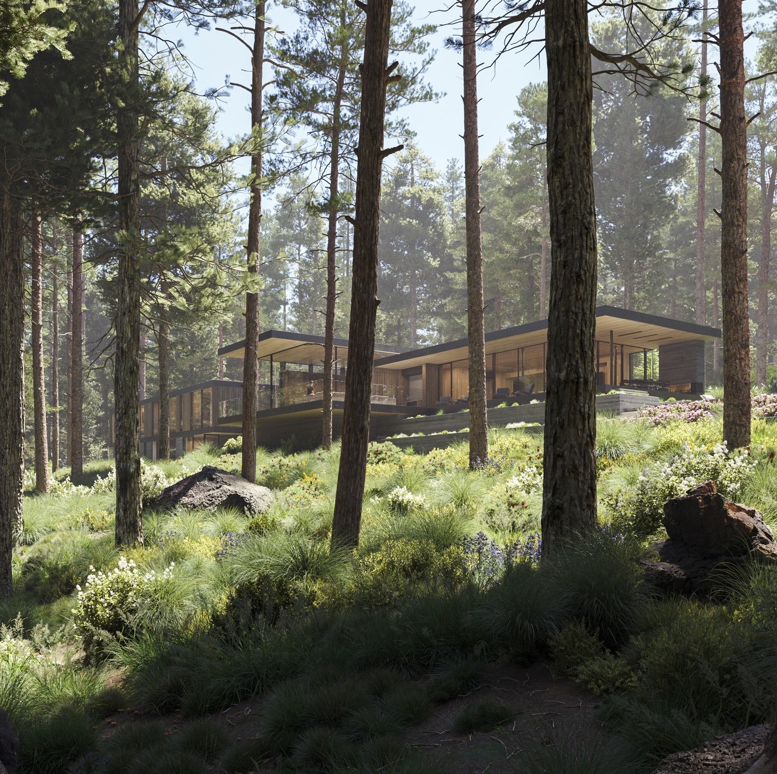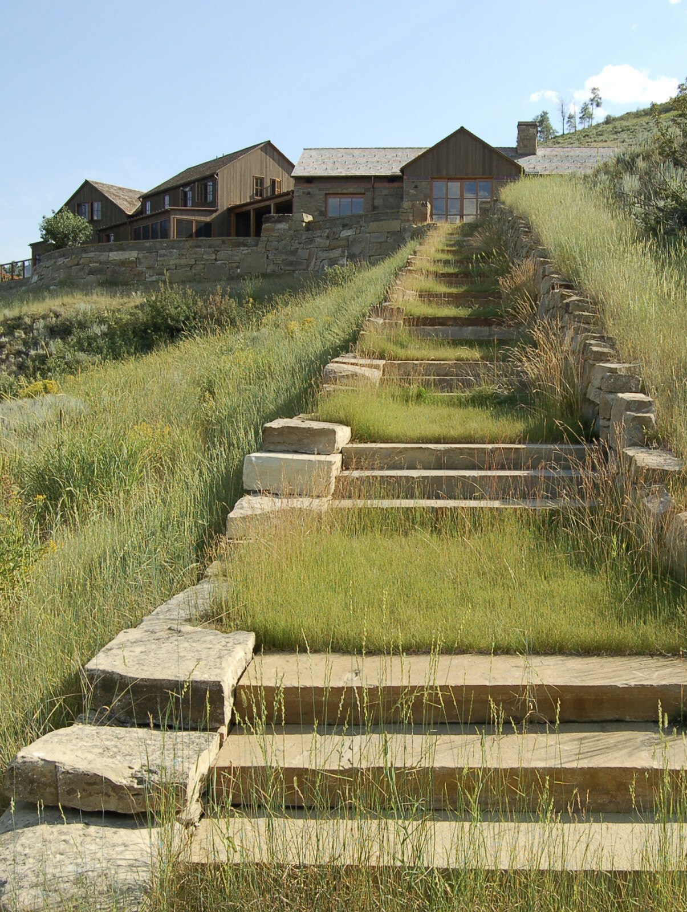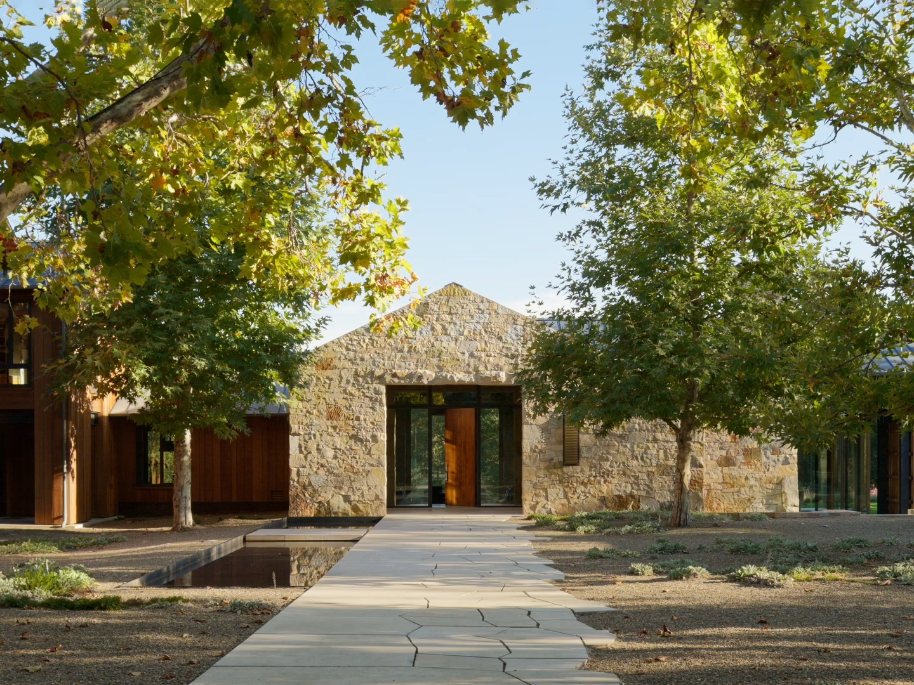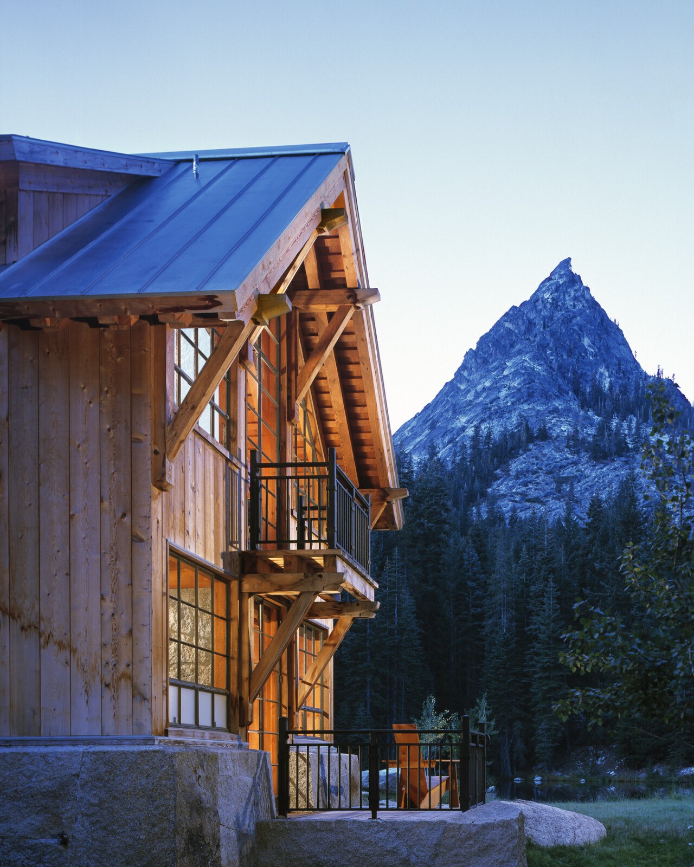In a place where the seasons challenge the resilience of every structure, this home endures just as the land beneath it.
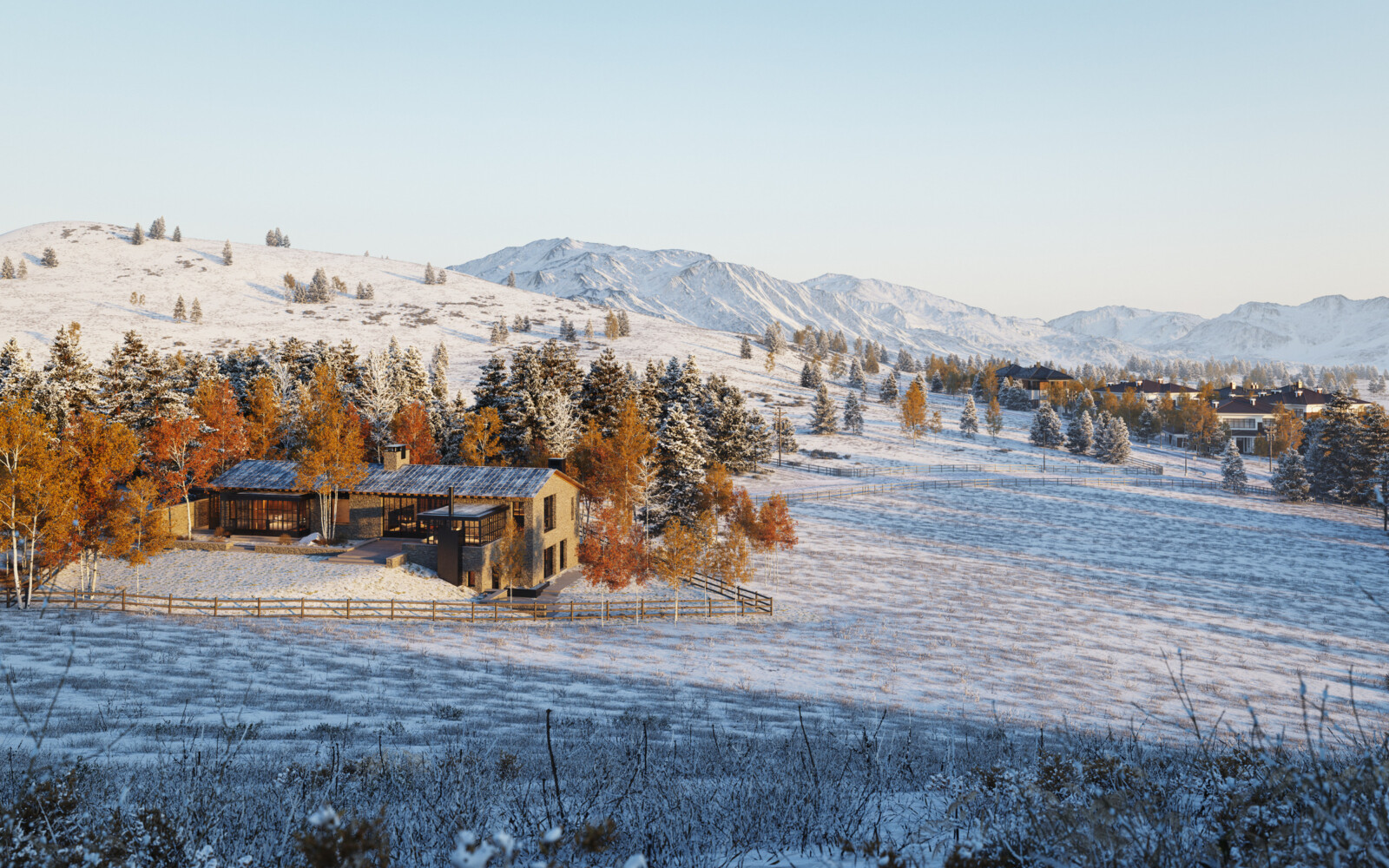
A gateway to trout-filled streams and high mountain meadows, this home serves as a place of refuge and solace. After three decades of cultivating a connection to the land—and a lifetime spent nurturing a love for the outdoors—the owners were ready to embark on the site’s second life.
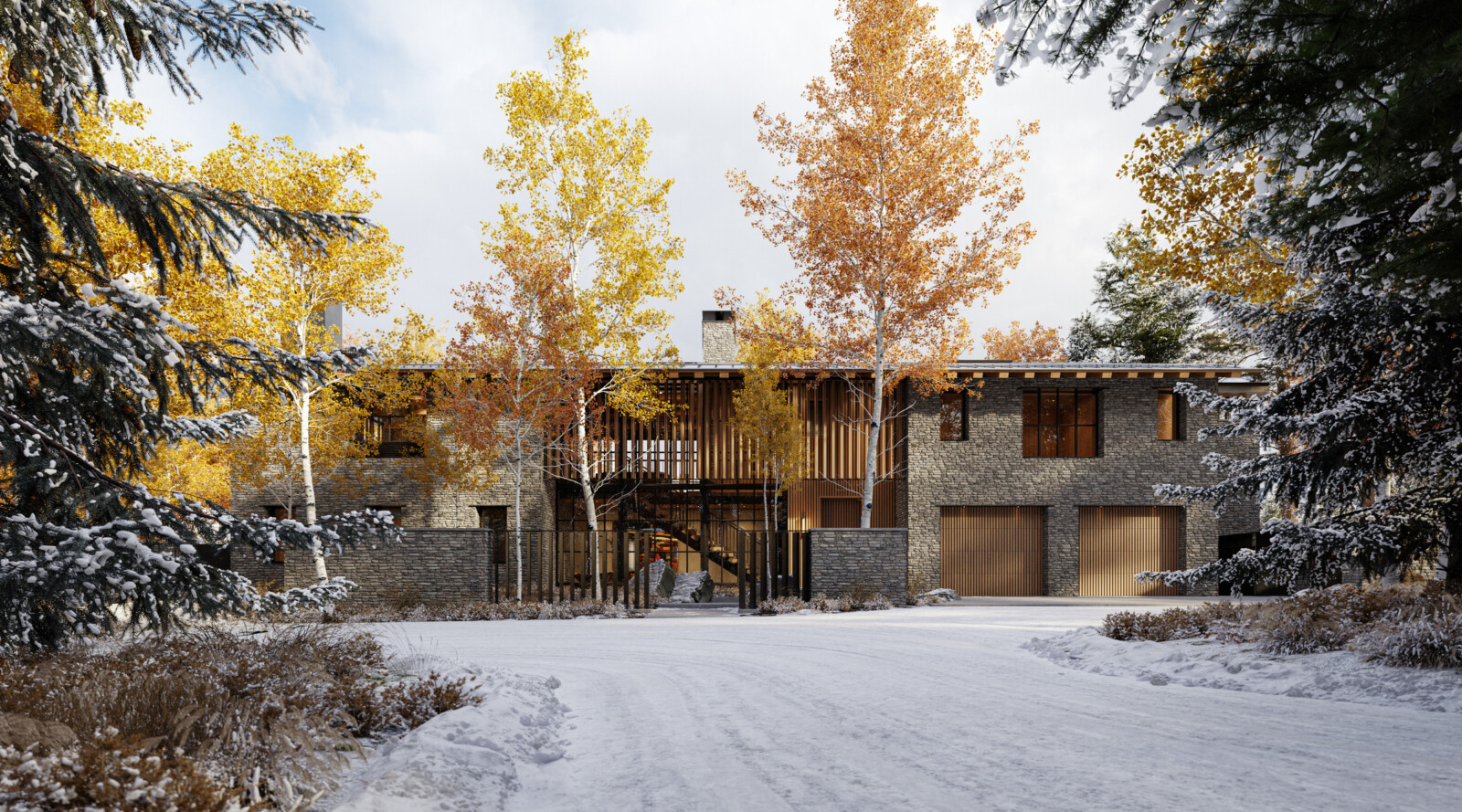
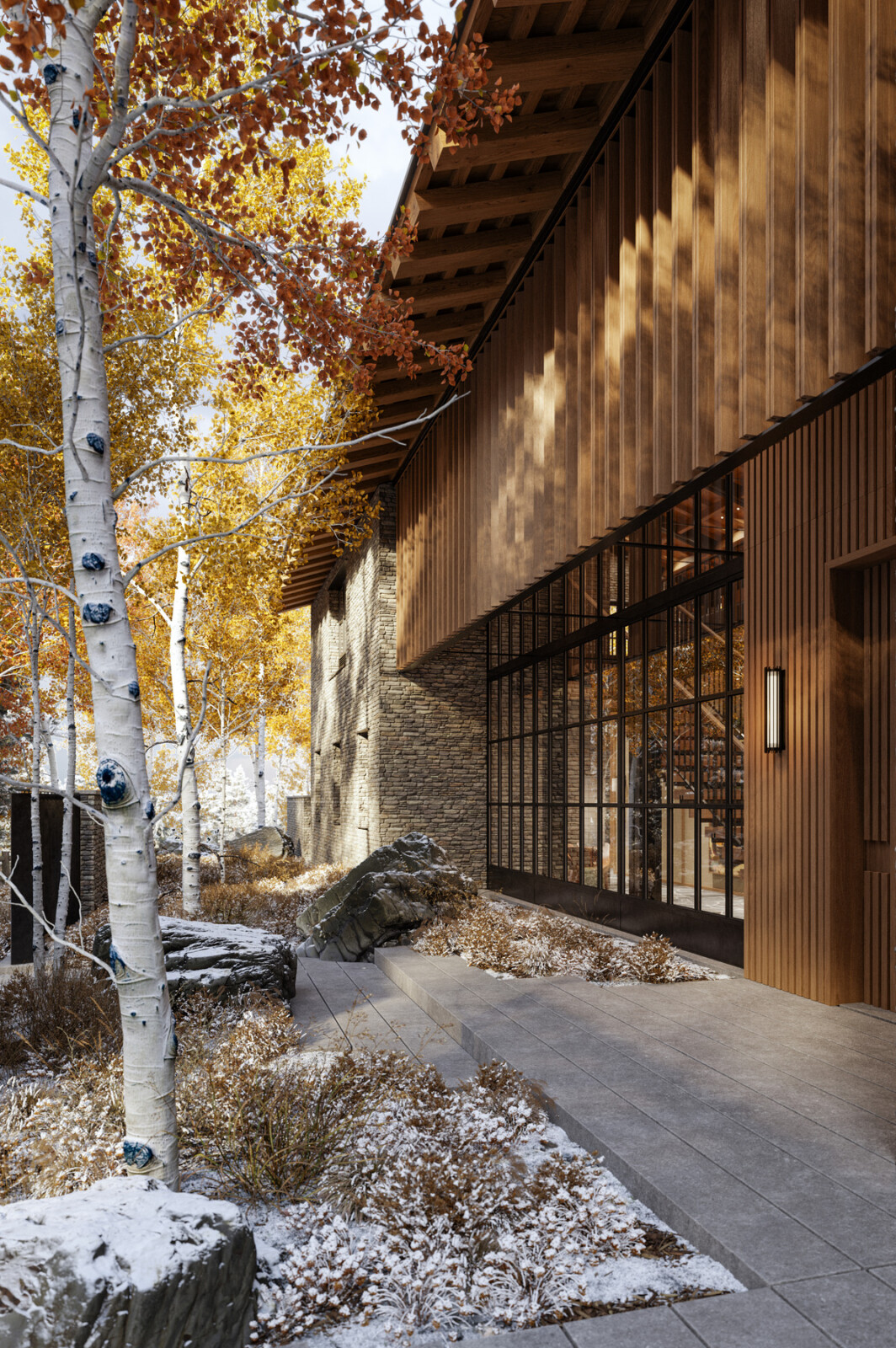

The tawny autumnal tones and gray winter hues of the exterior’s timber louvers and stone masonry reflect the ever-evolving seasonal shifts. In winter, snowfall dusts the silvered metal of the gabled roof, the form of which subtly echoes the jagged peaks on the horizon. Its presence, rooted in the land as it is, stands as a tangible reflection of the balance between the timely and the timeless.
