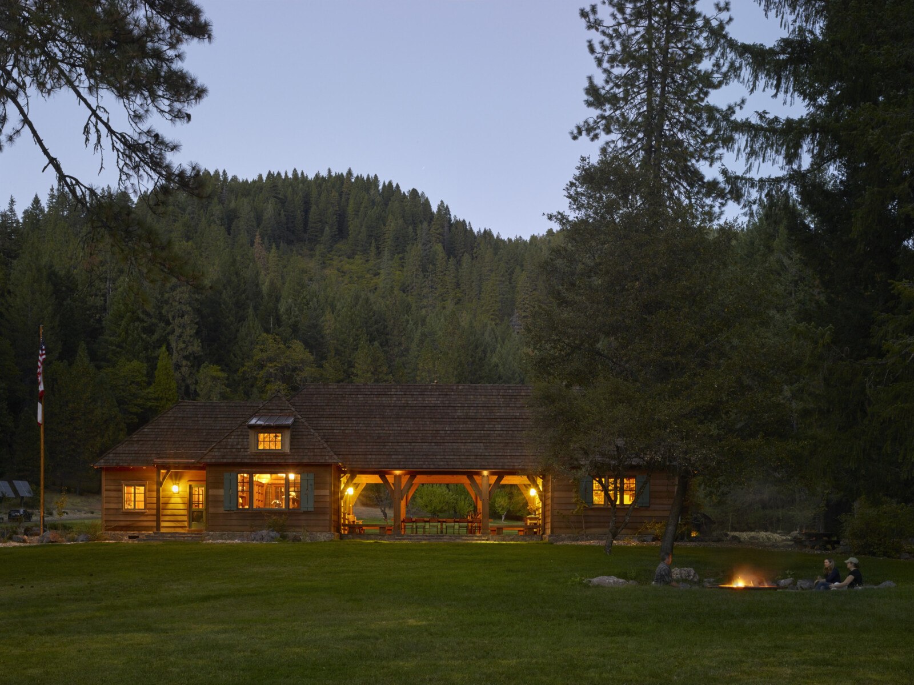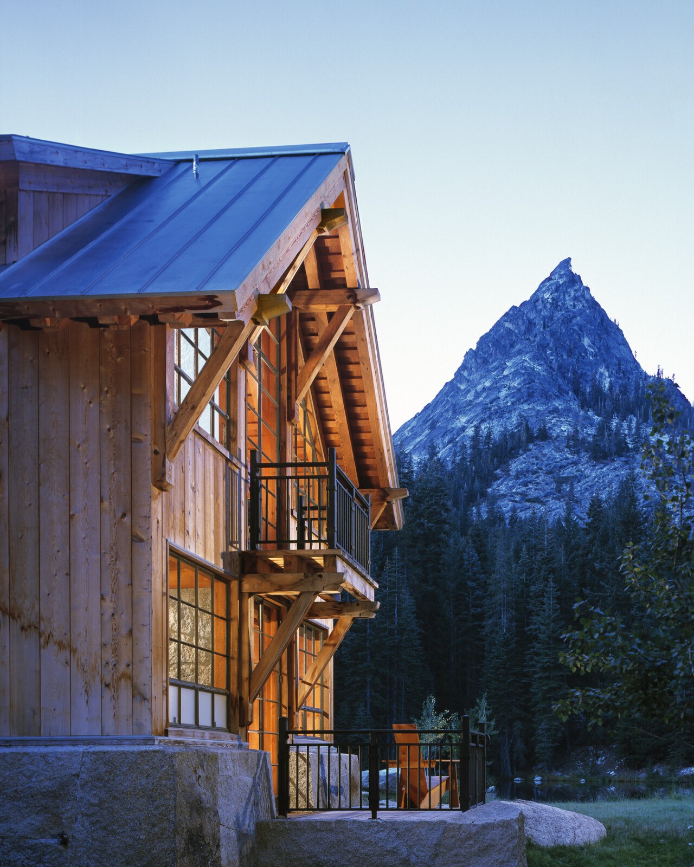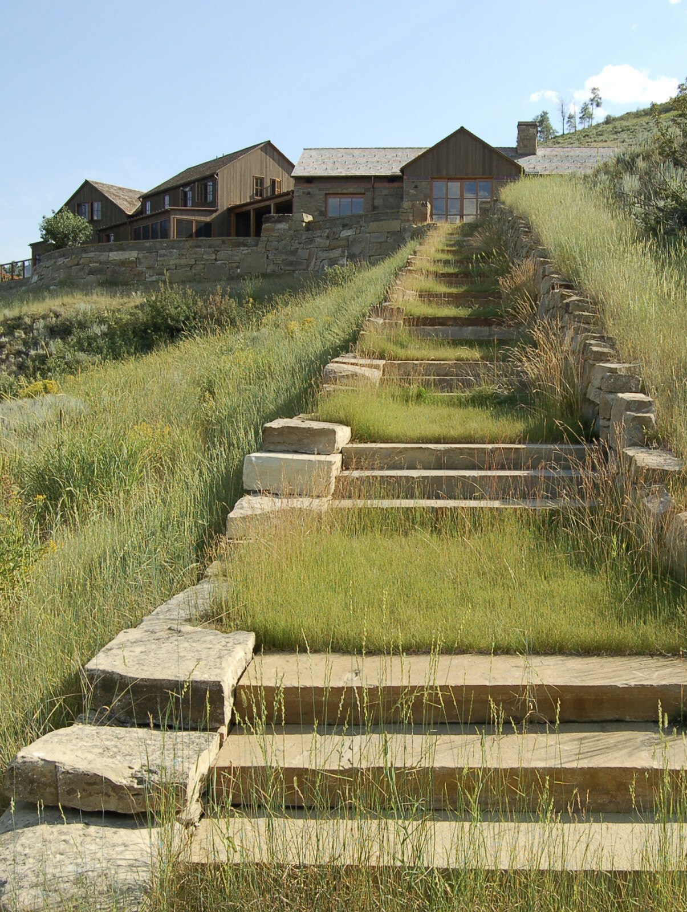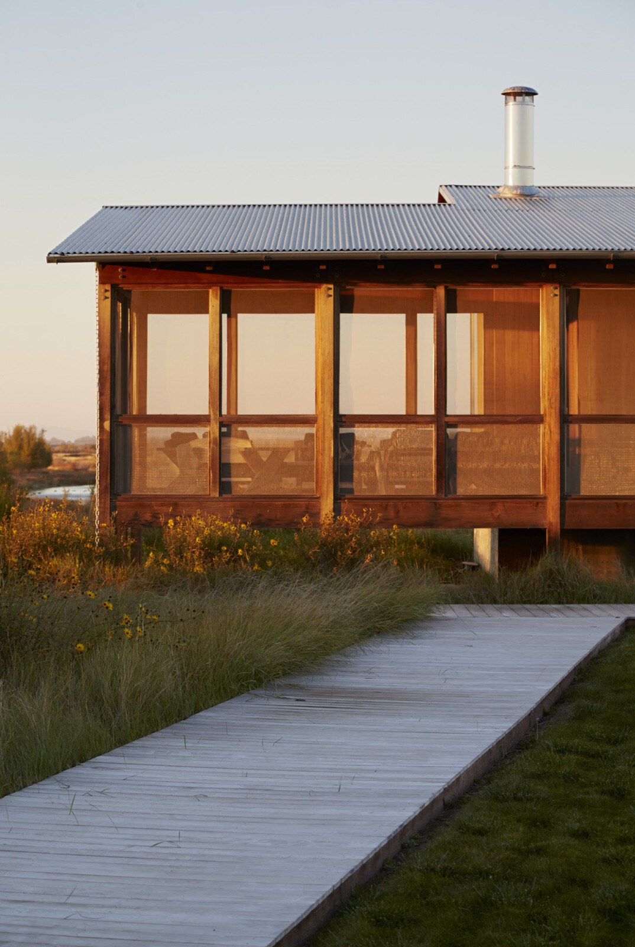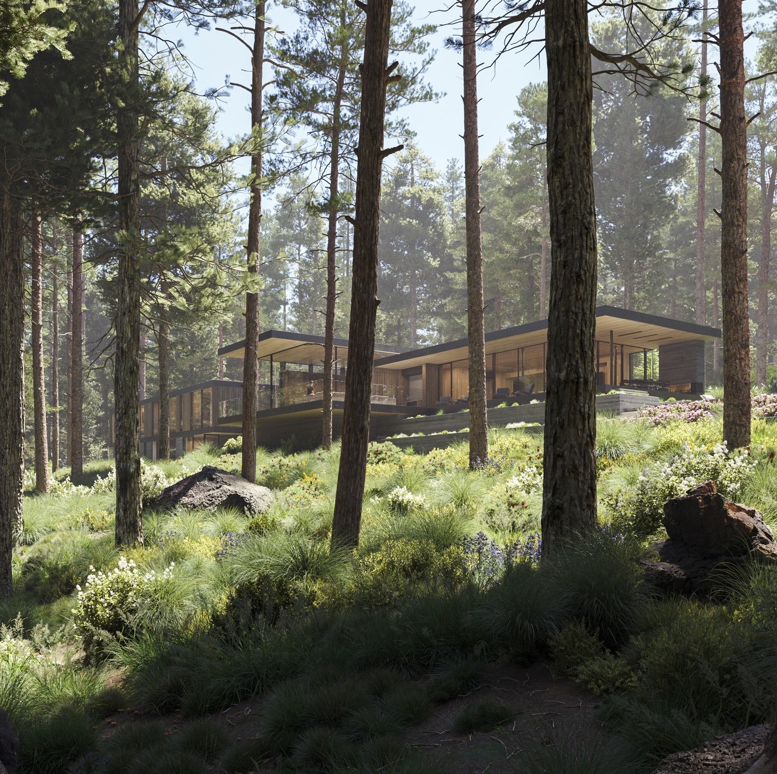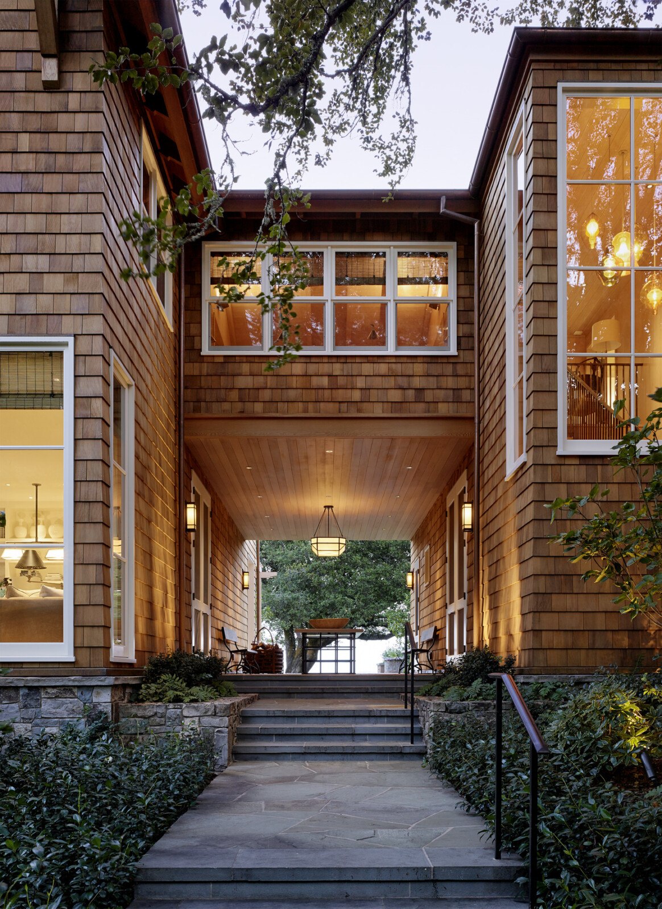Overlooking the stream below, this rugged fishing lodge celebrates the rustic Americana of its century-old predecessor.
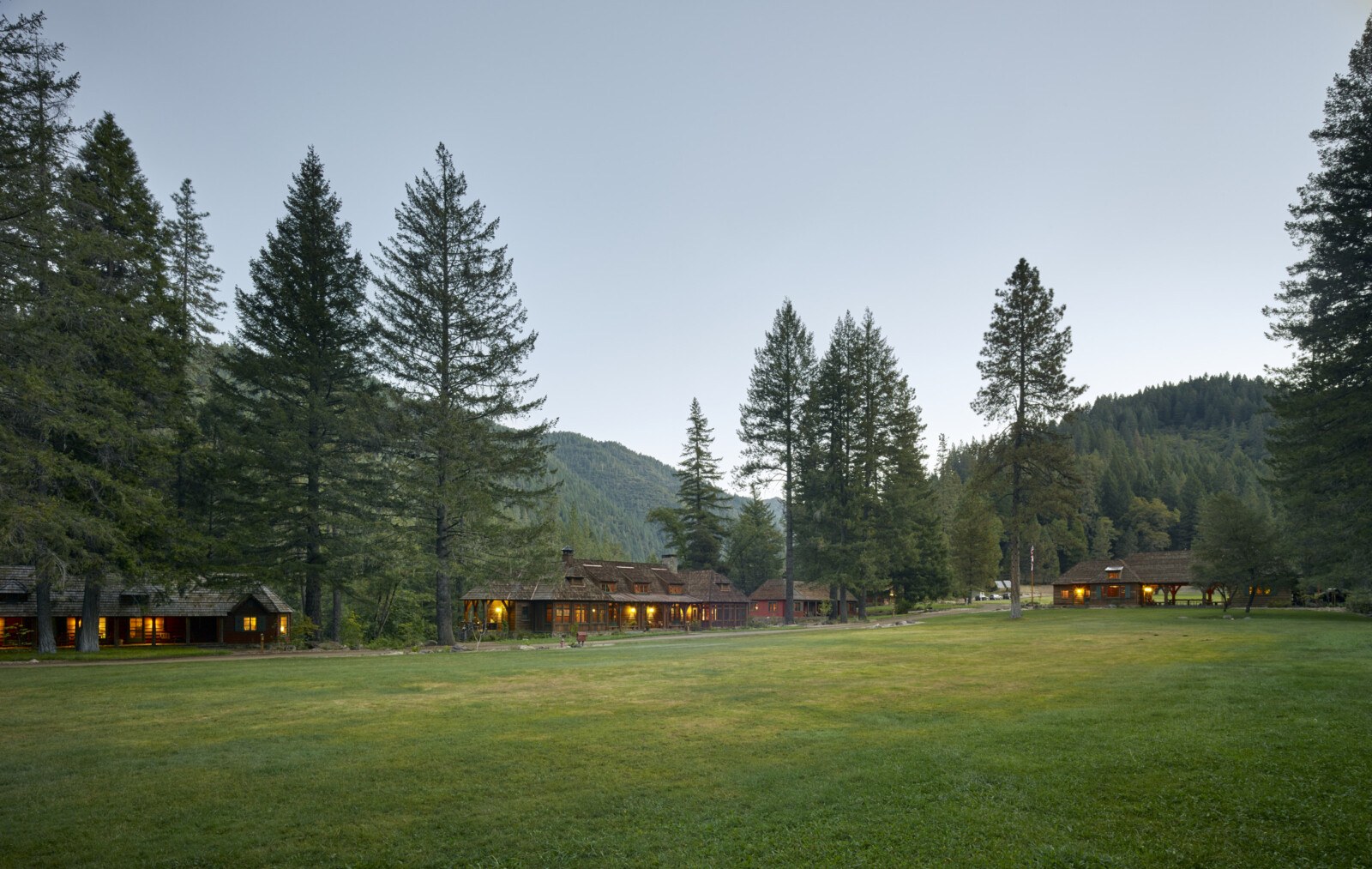
From its expansive roost overlooking the canyon, this restored collection of timber cabins welcomes you after long days spent traversing the wilderness. The verdant forests and water-soaked mosses radiate against the patinated wood.

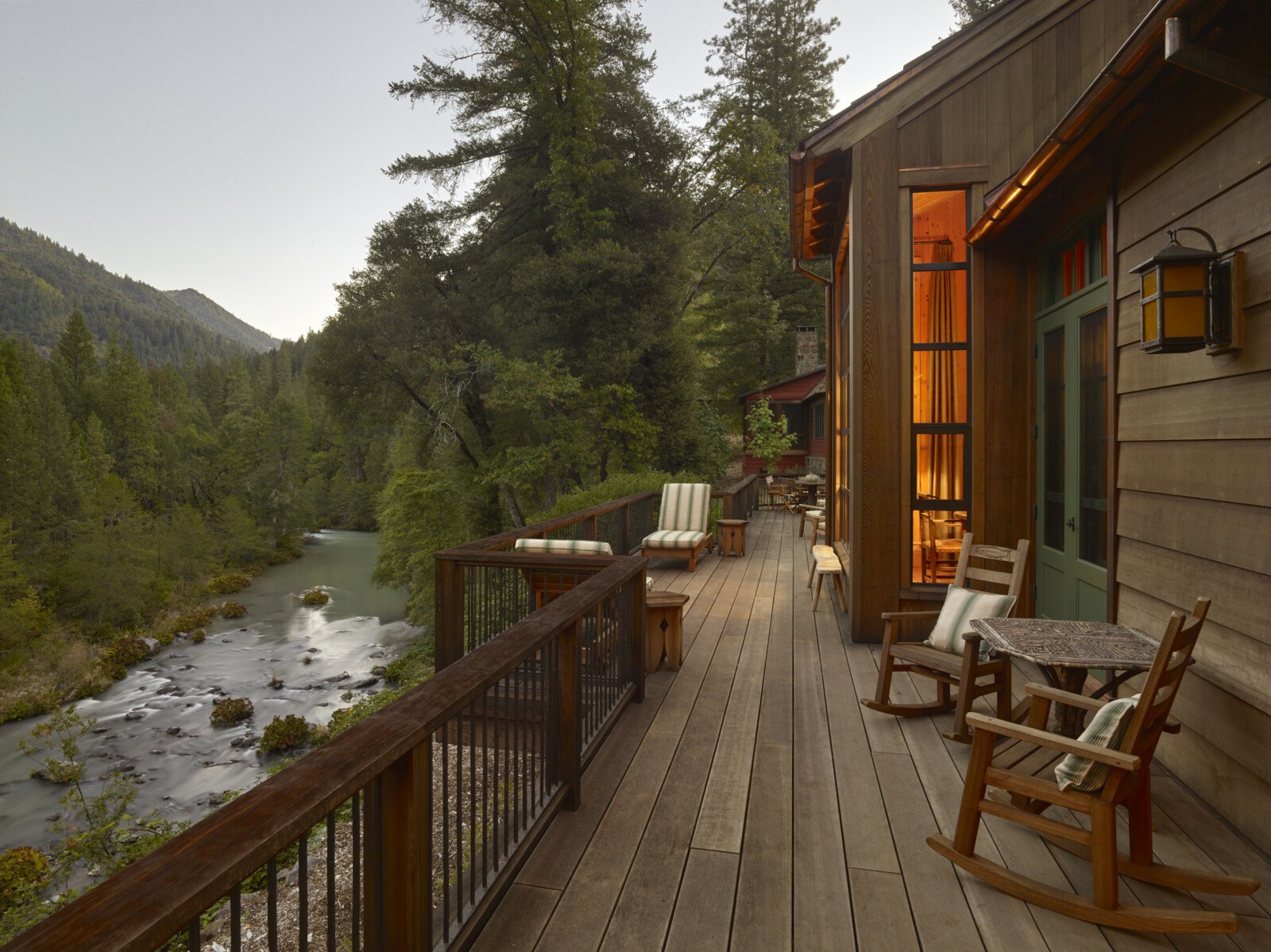

The lodge hearkens back to the all-American grandeur of the original structure from 1902. Its wooden volumes and steeply pitched roofs complement the beauty of the towering, old-growth fir and cedar trees. In contrast, the sleeping cabins are cozy and understated with simple forms, shingle roofs, and untreated log posts.


“Our goal was to design something so timeless and durable that no one would ever want to knock it down.”
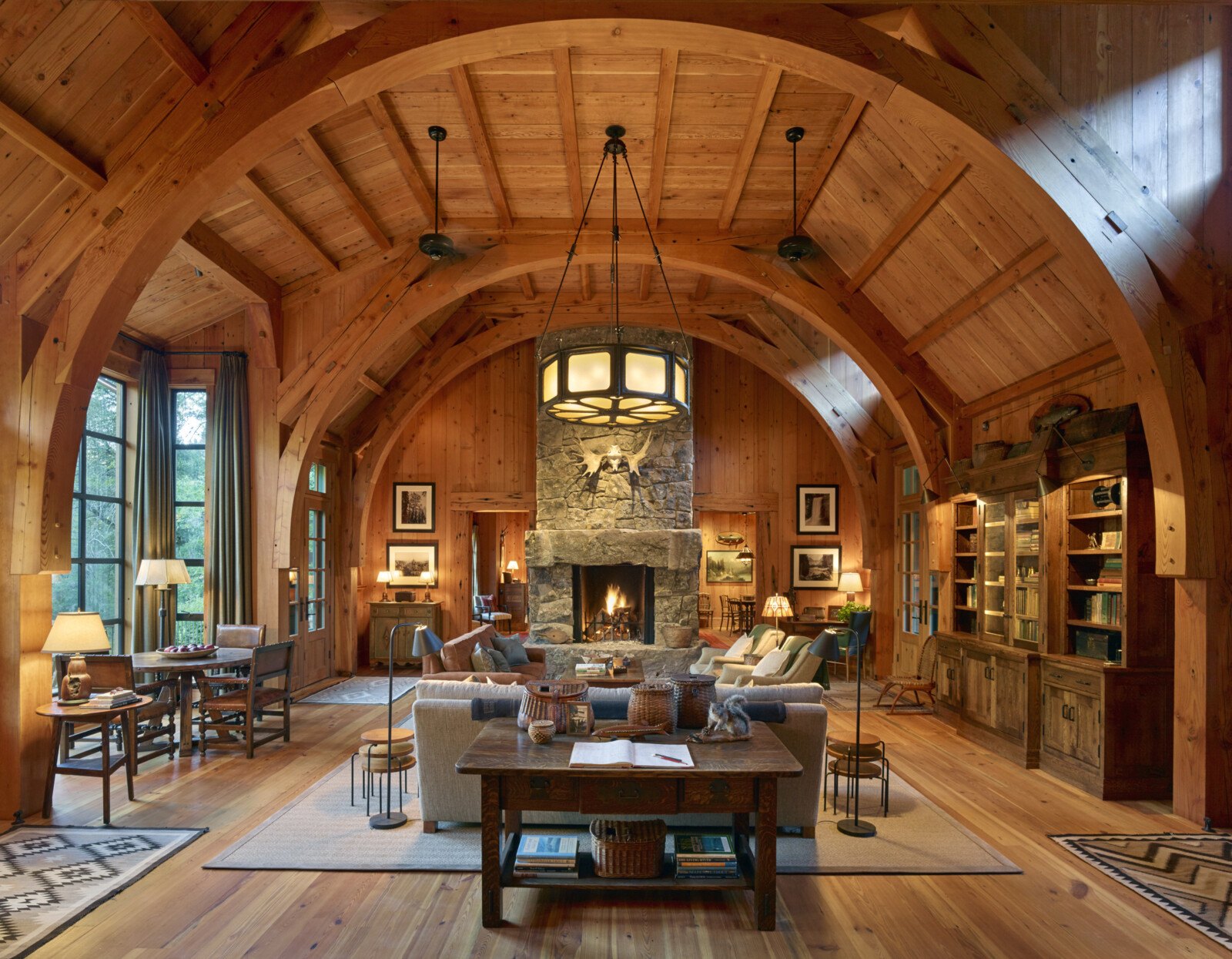





The buildings are designed to withstand another hundred years. A modern infrastructure system prioritizes wildlife conservation and environmental protections, while weaving in contemporary comforts.



“The rugged quality of the landscape and buildings gives you that good sort of tired feeling at the end of the day.”



Each night, filled with a happy exhaustion after long days spent in nature, you’re transported to a simpler era, with a fire burning in its heavy stone hearth and a warm glow emanating from hand-forged iron chandeliers.
