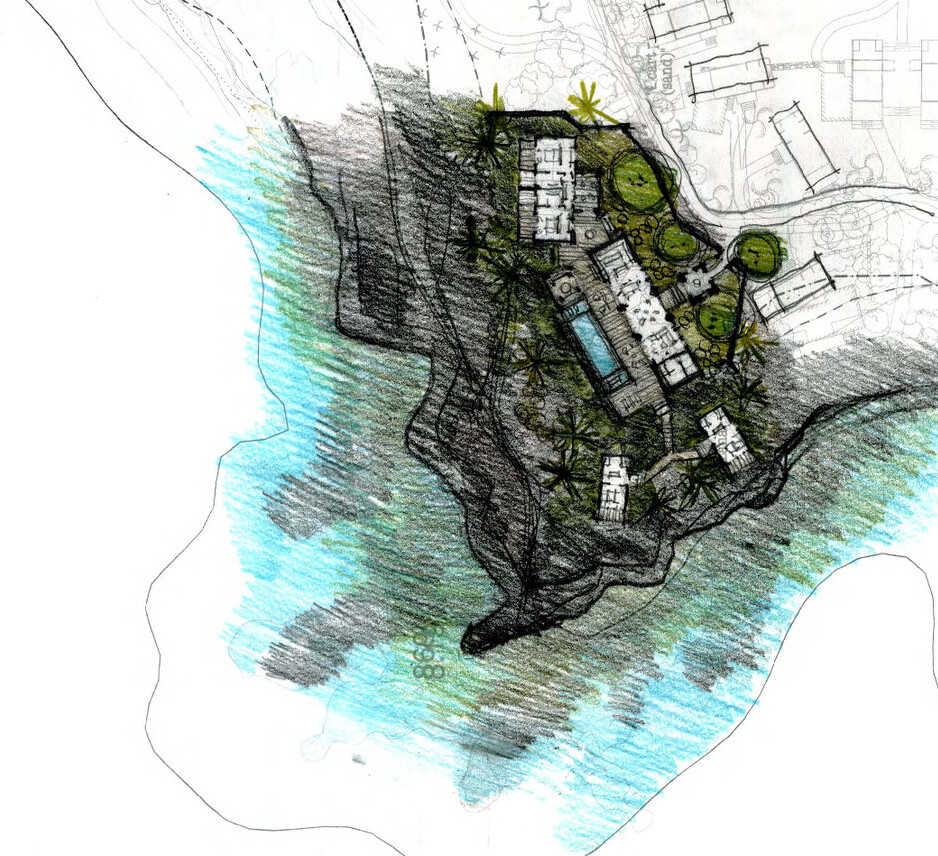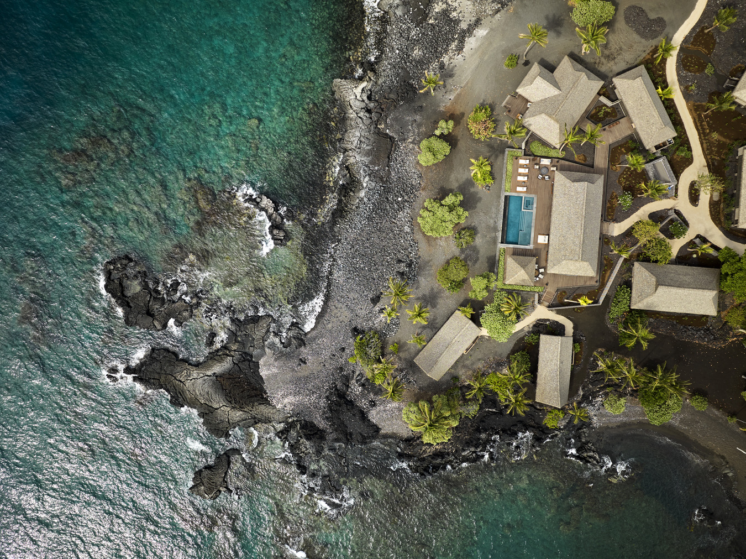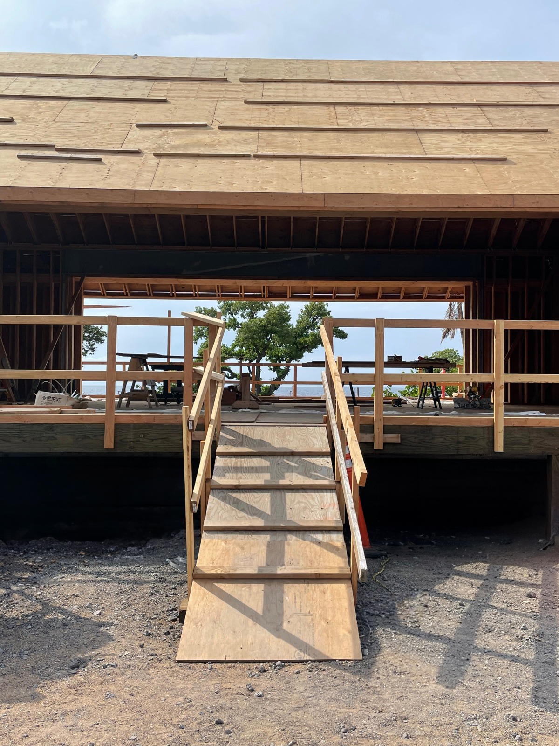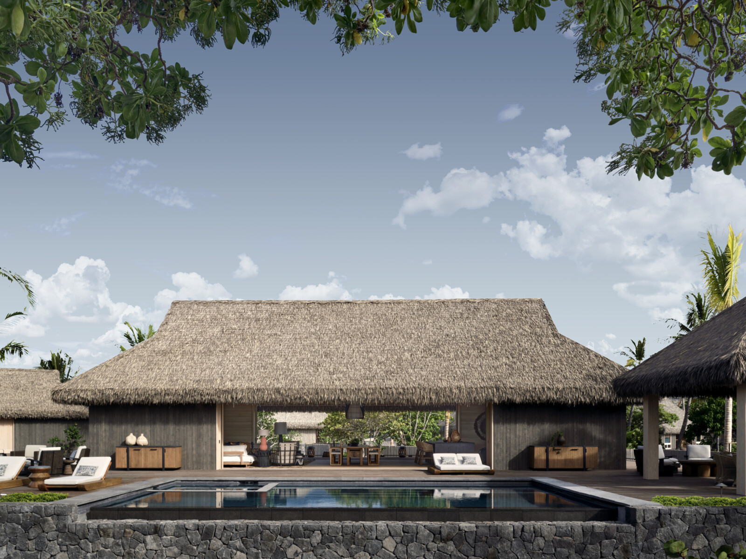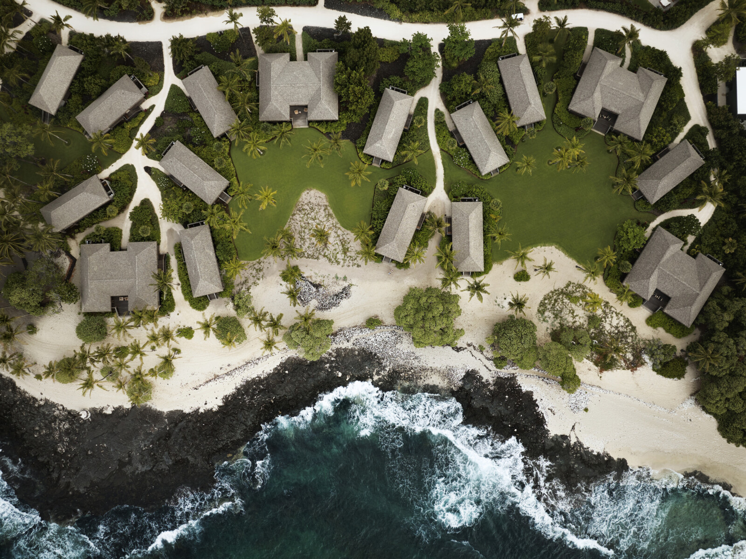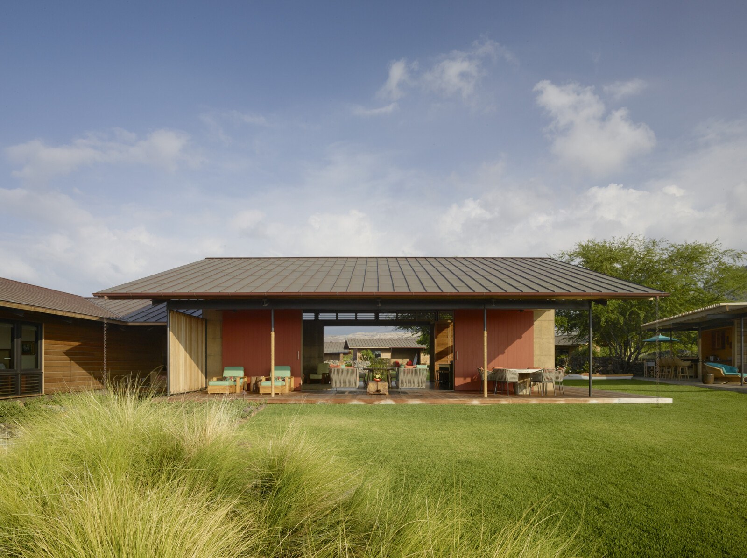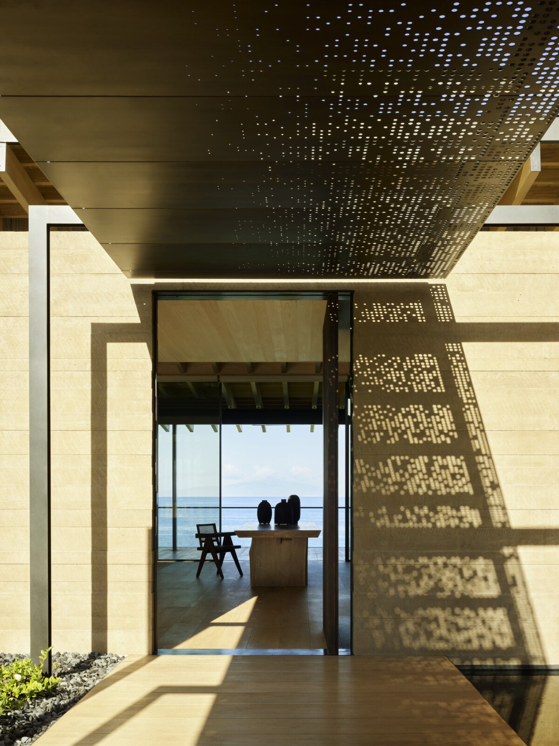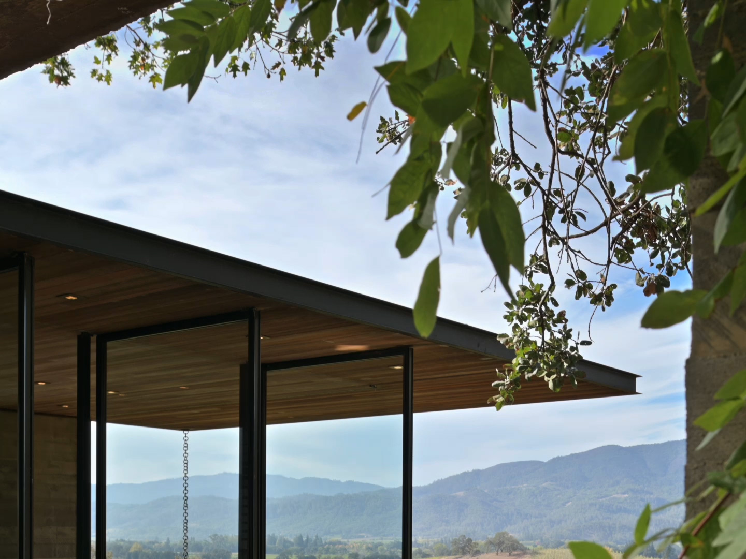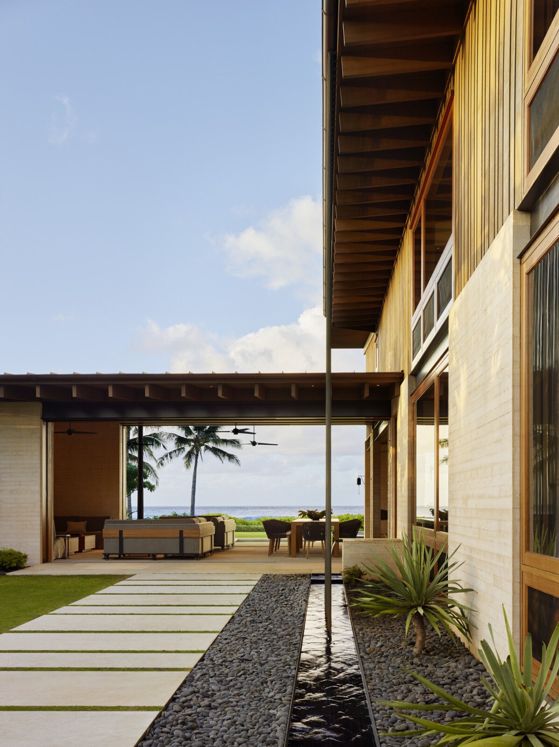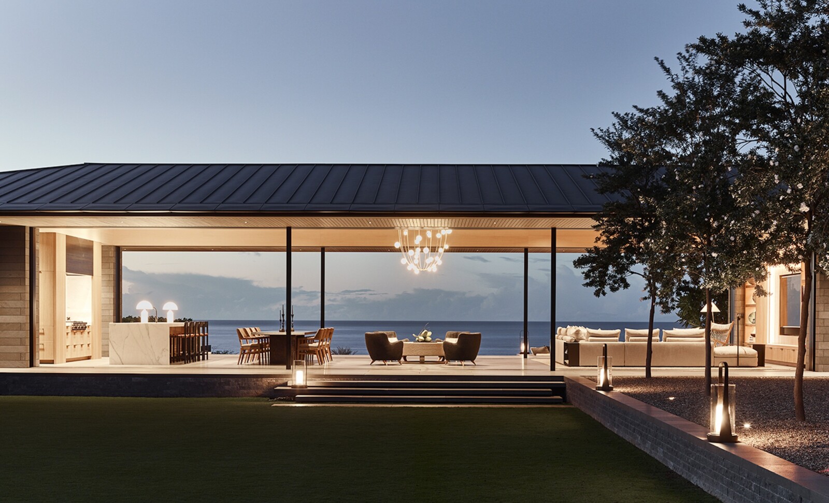A deferential retreat emerges from the remnants of a storied hideaway, breathing new life into a place frozen in time.
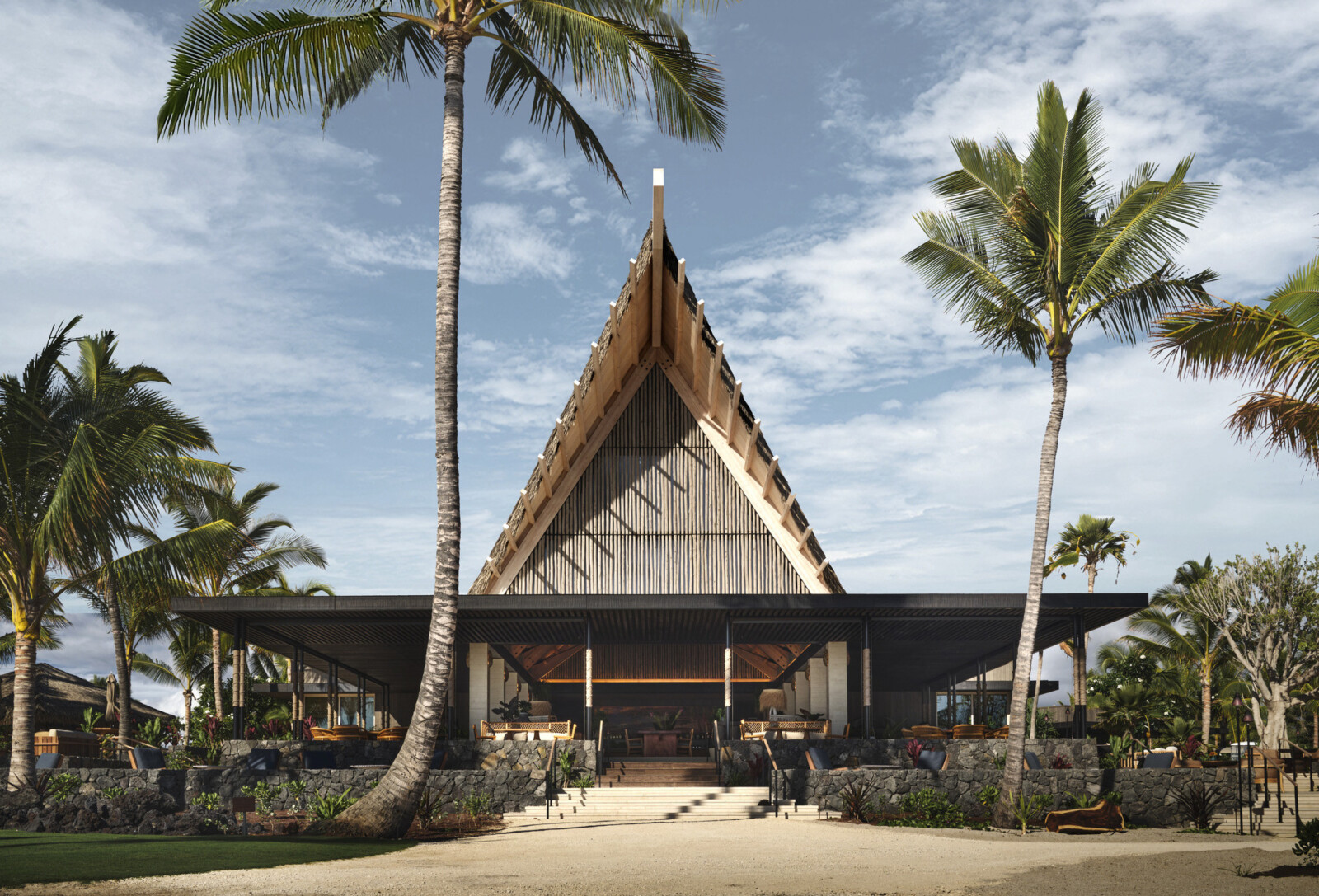
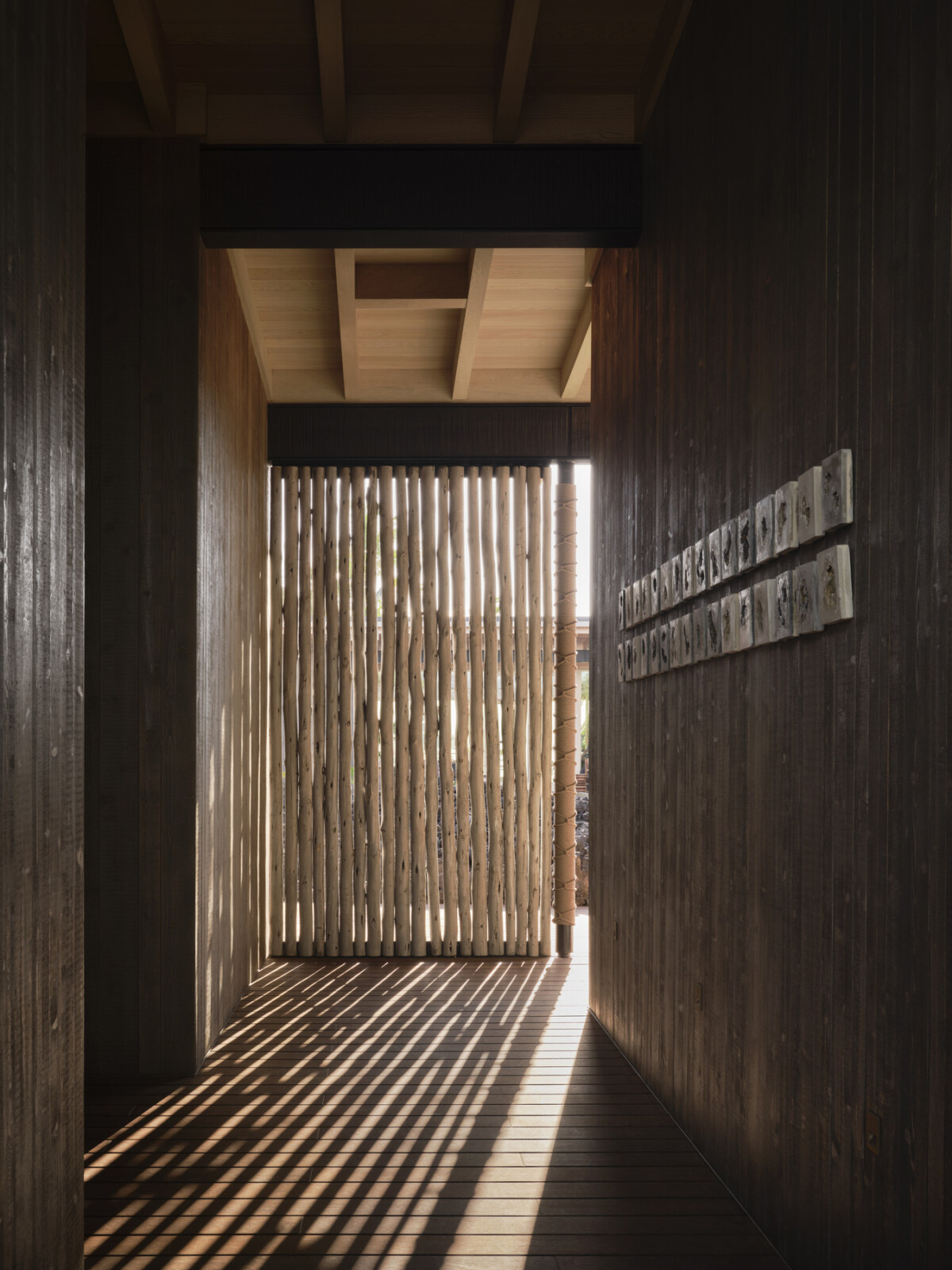
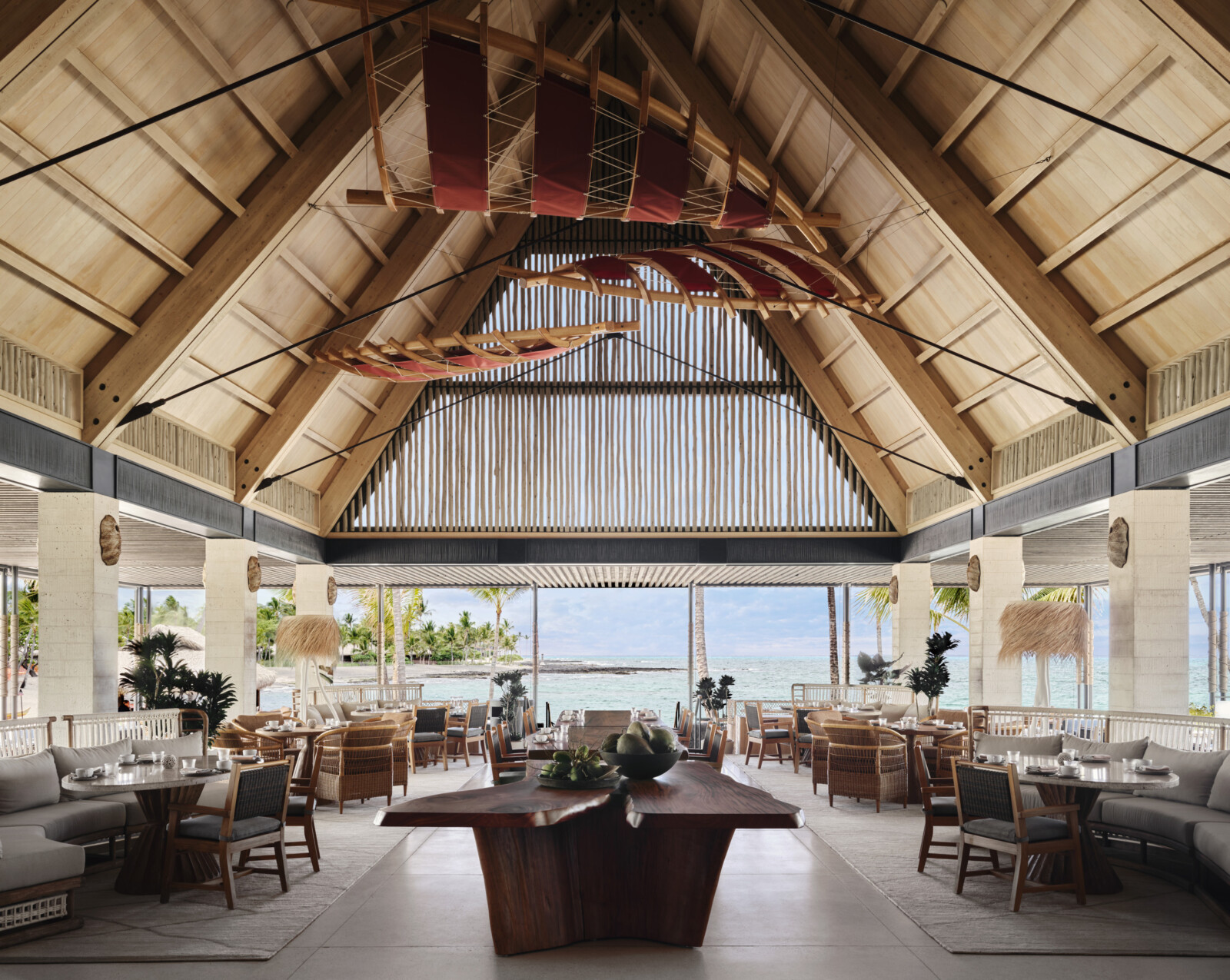

Nestled on sacred lands, where lava fields and coastline converge, this beloved resort embraces both tradition and innovation. As technology advances and tastes evolve, the enduring mana—the special energy of the site—remains safeguarded, enshrined by the architecture once again.
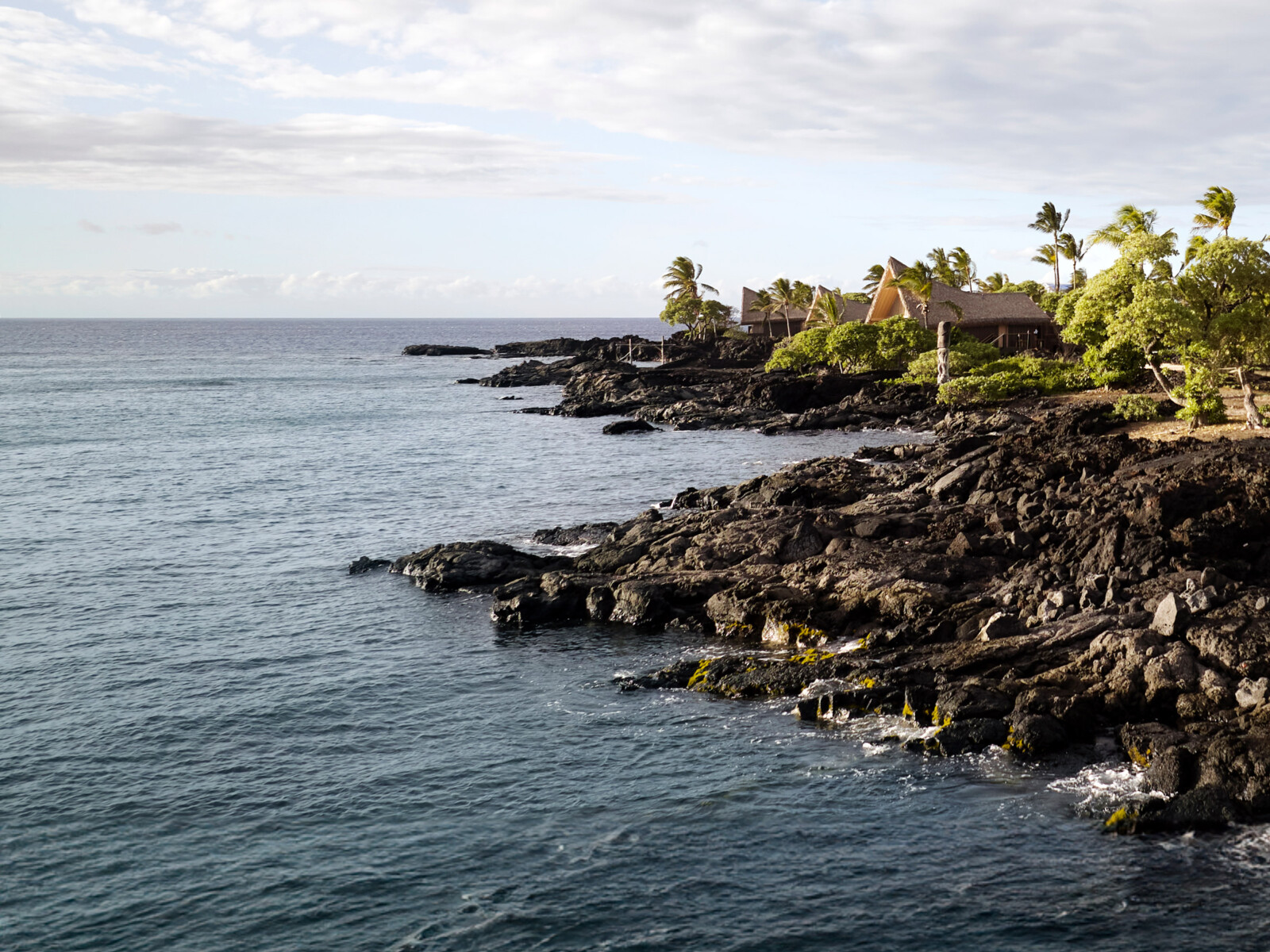
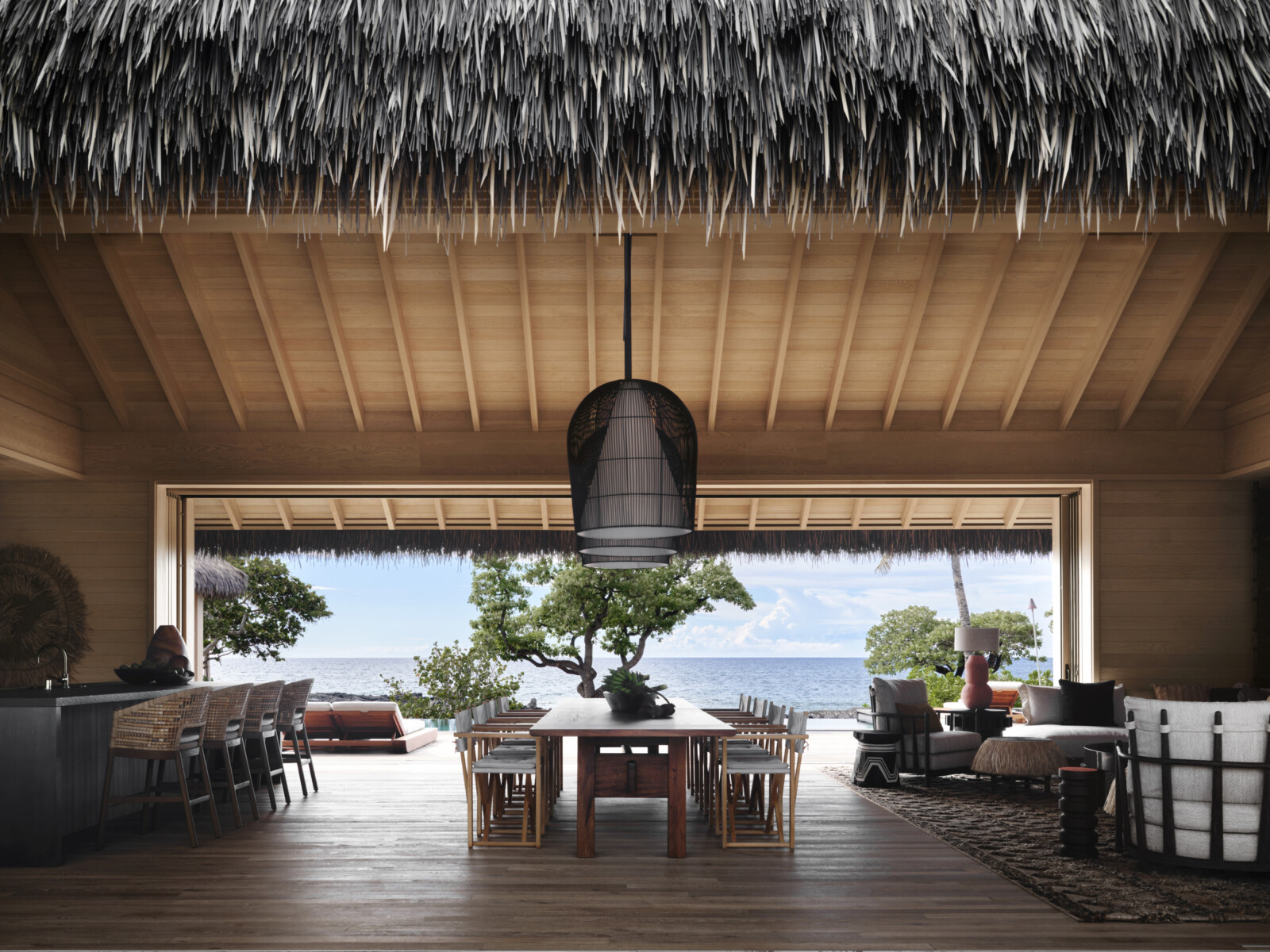

“Our role and responsibility was to not only design a new resort, but to take the lead in respecting and restoring this truly significant piece of land.”
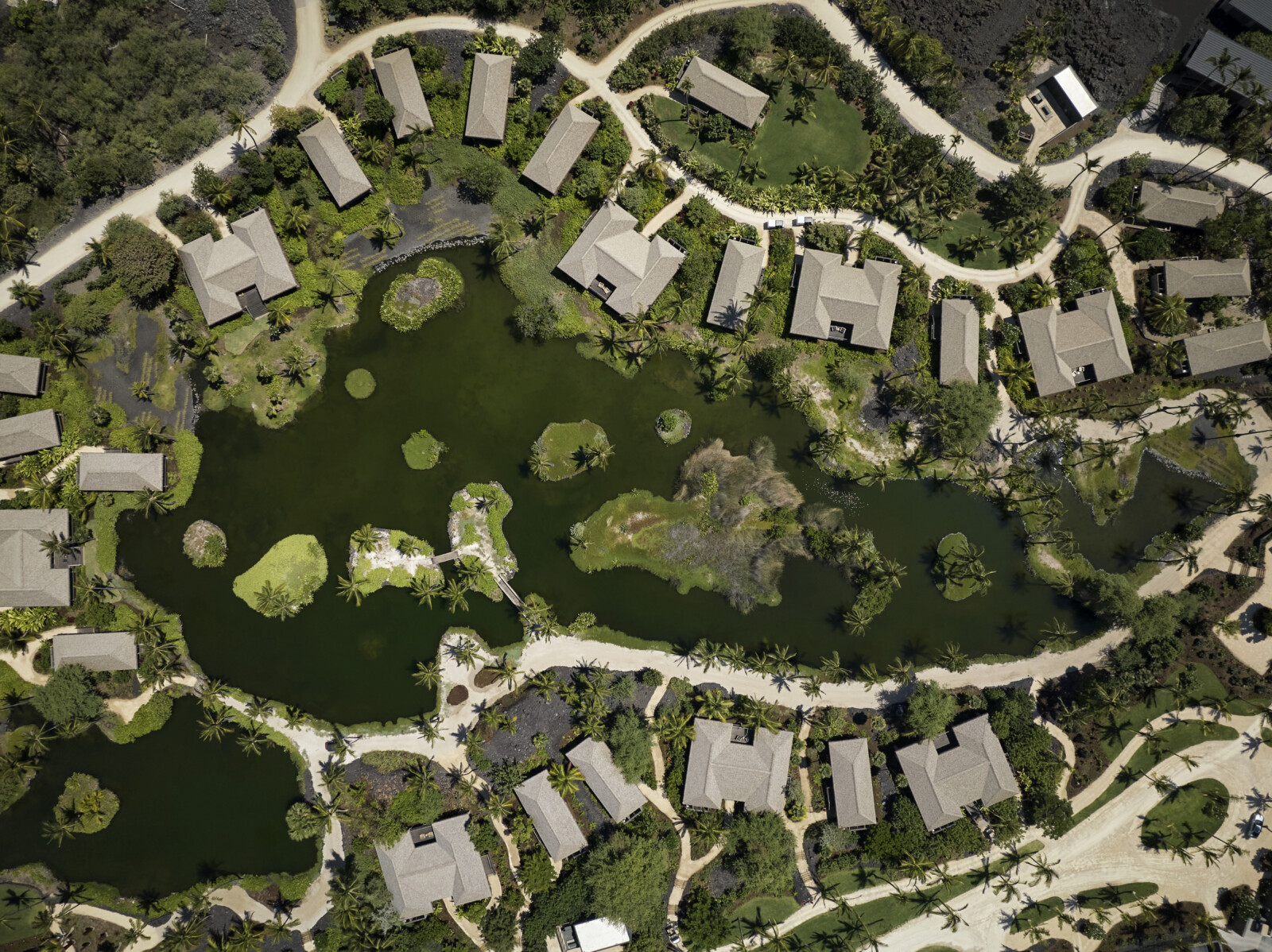
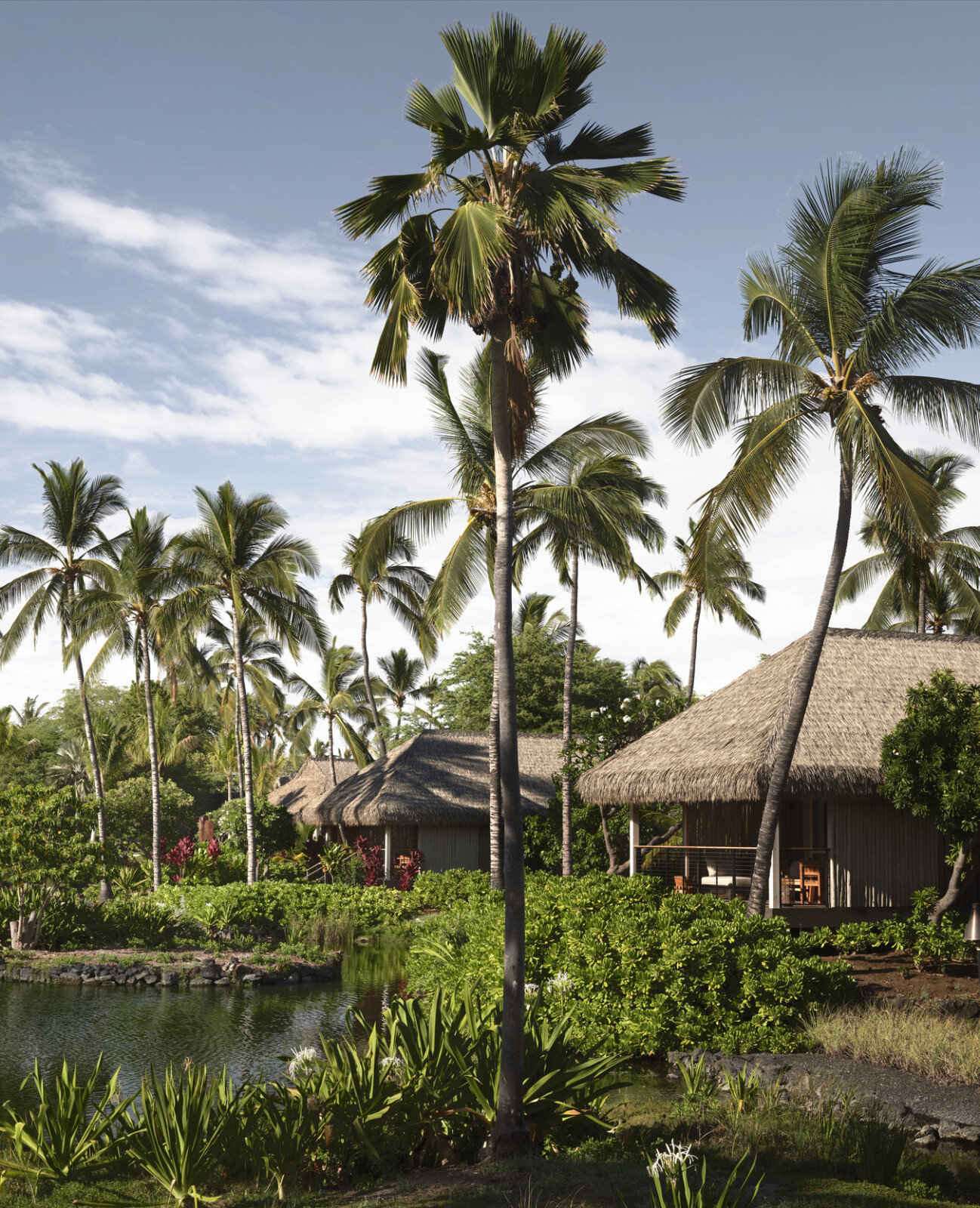

In perfect harmony with the landscape, guests are enveloped in an archetypal island experience that is distinctly Hawaiian. Hale are loosely clustered throughout, strategically sited to follow the contours of the gathering lawns or water’s edge, enhancing the resort’s convivial, camp-like spirit.
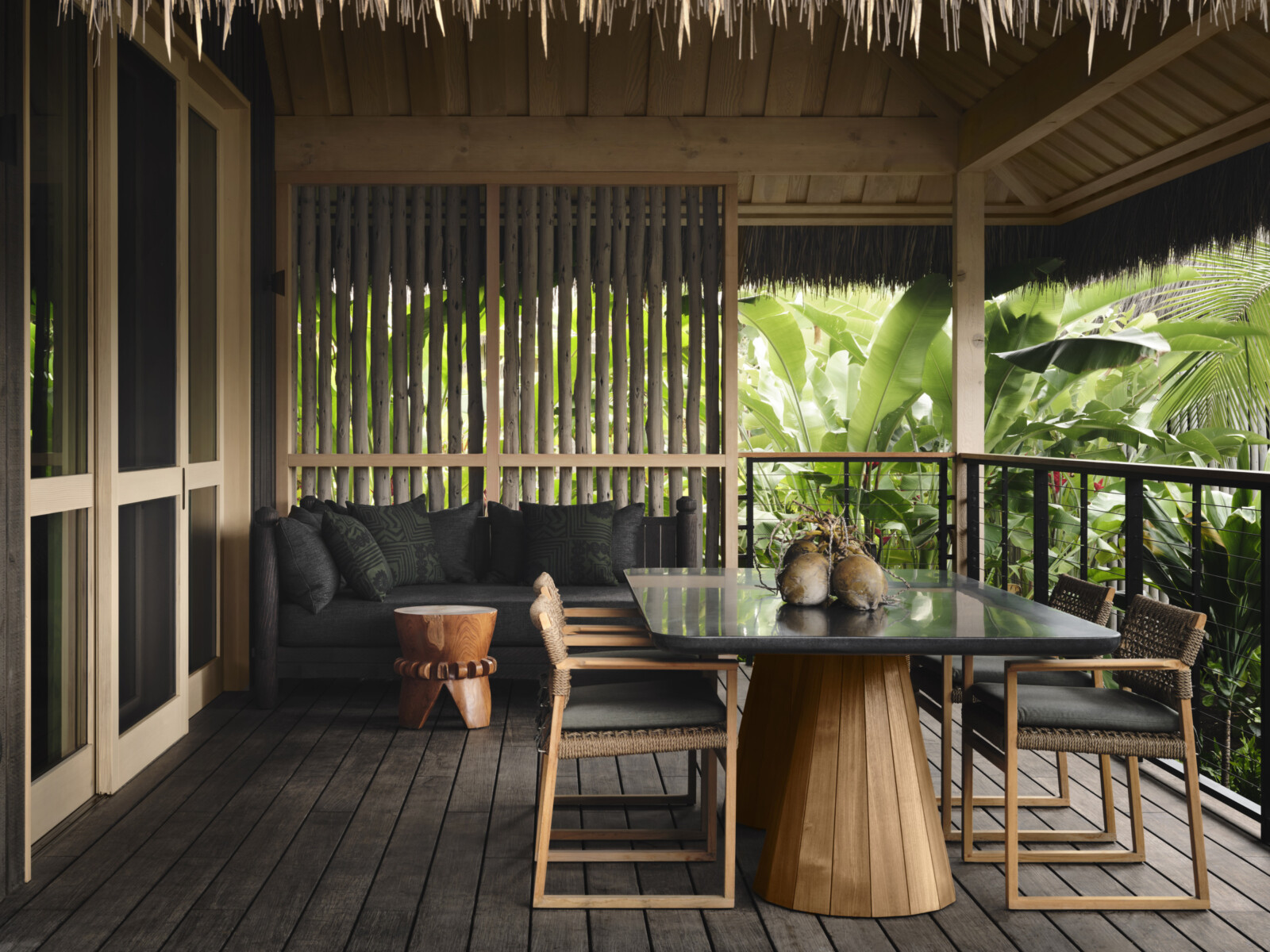
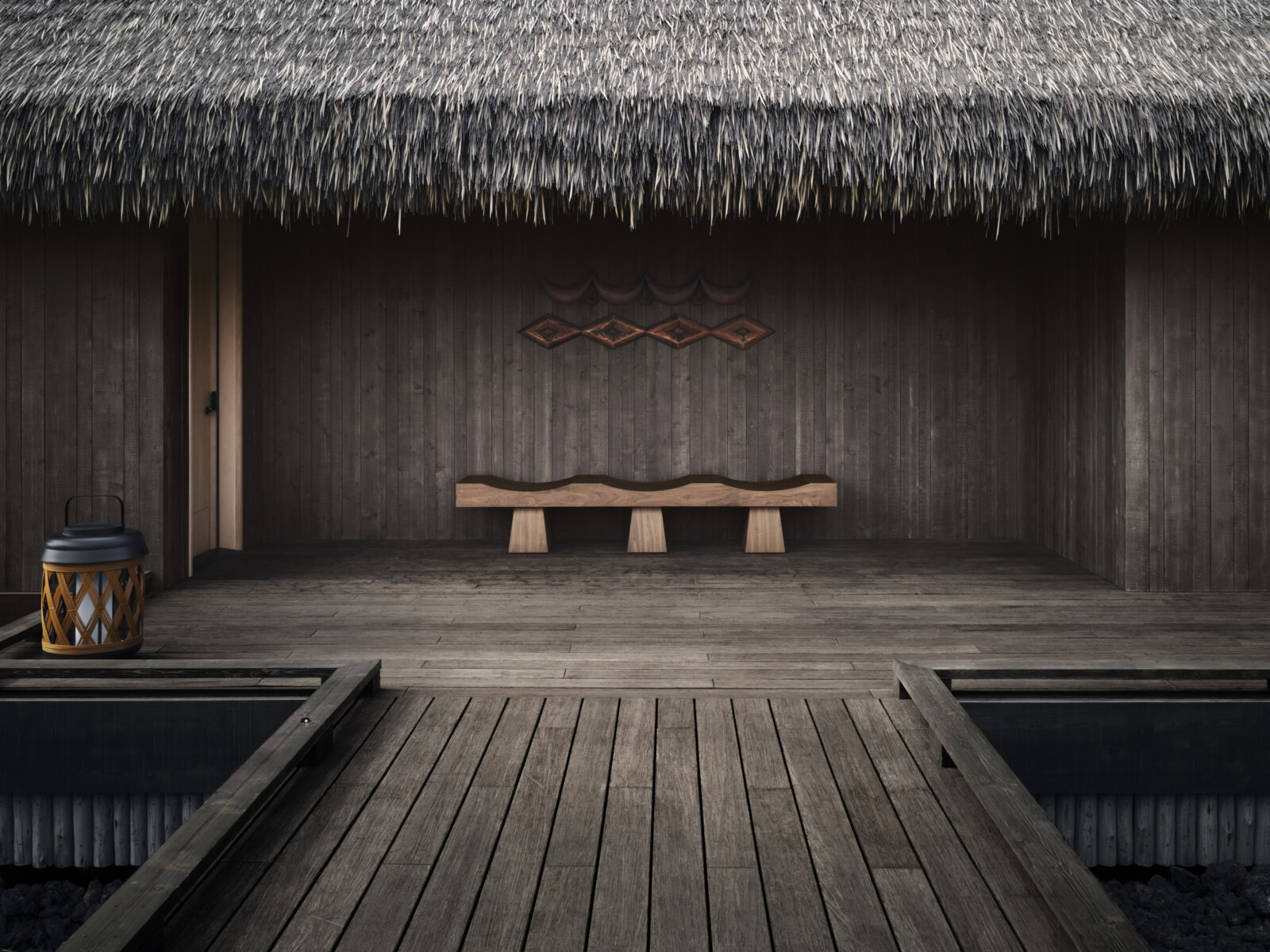
Shelters rest lightly on the land, preserving the integrity of the surrounding landscape. The gently sloping roofs draw the eye toward the vast ocean just beyond the front door. Meticulously chosen locations capture the trade winds that have traversed the island for centuries, ensuring a timeless connection to nature.
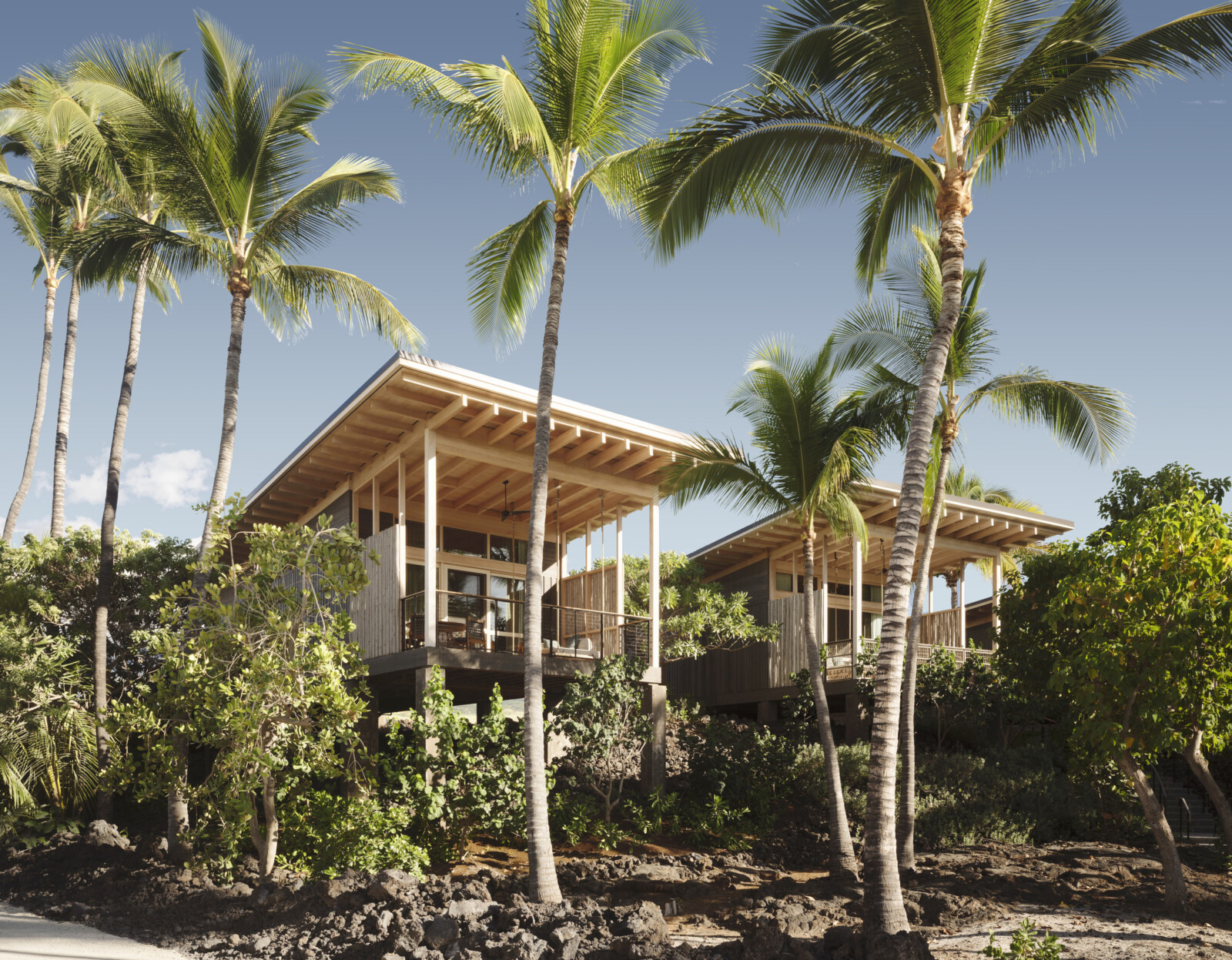
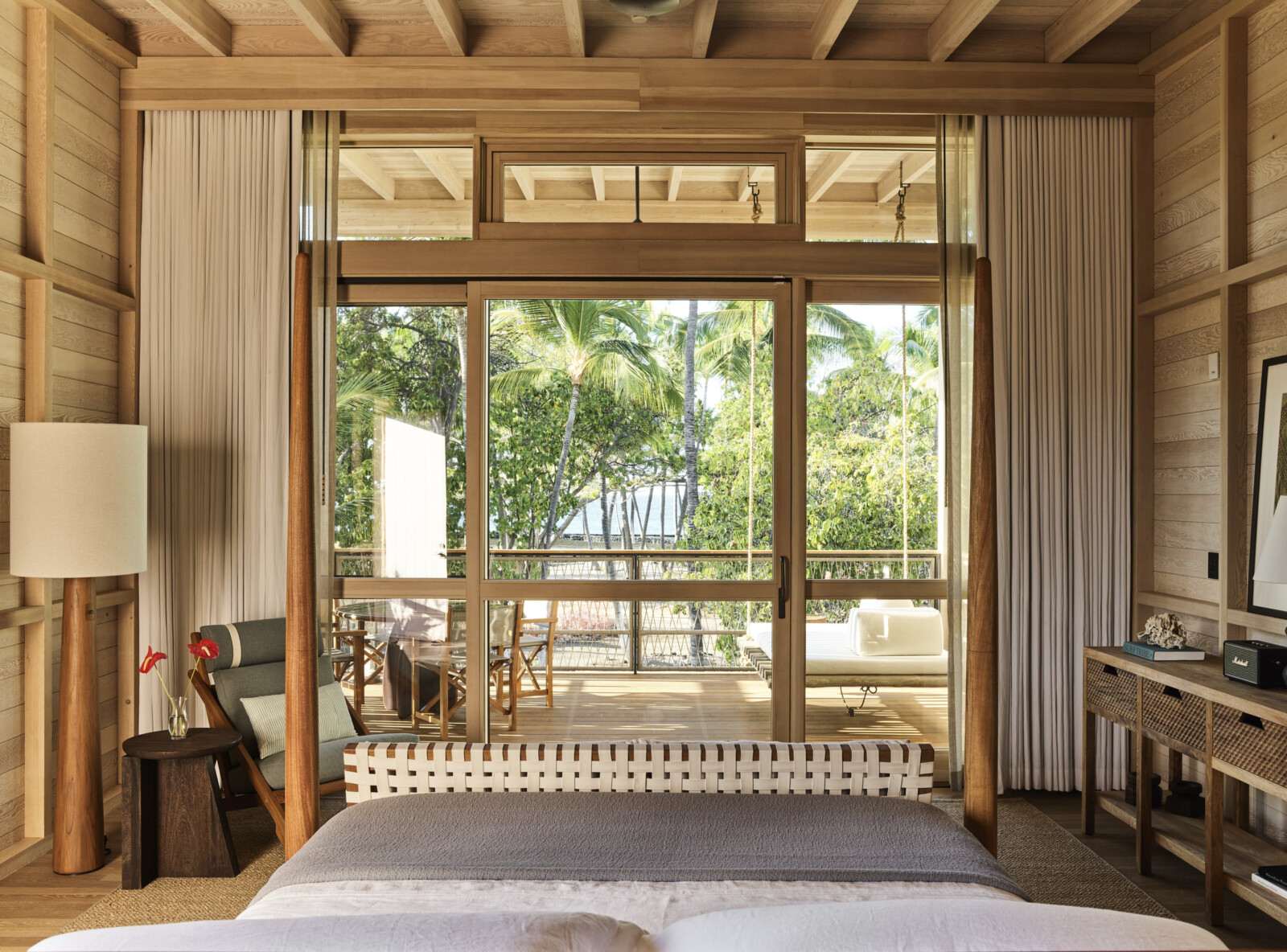
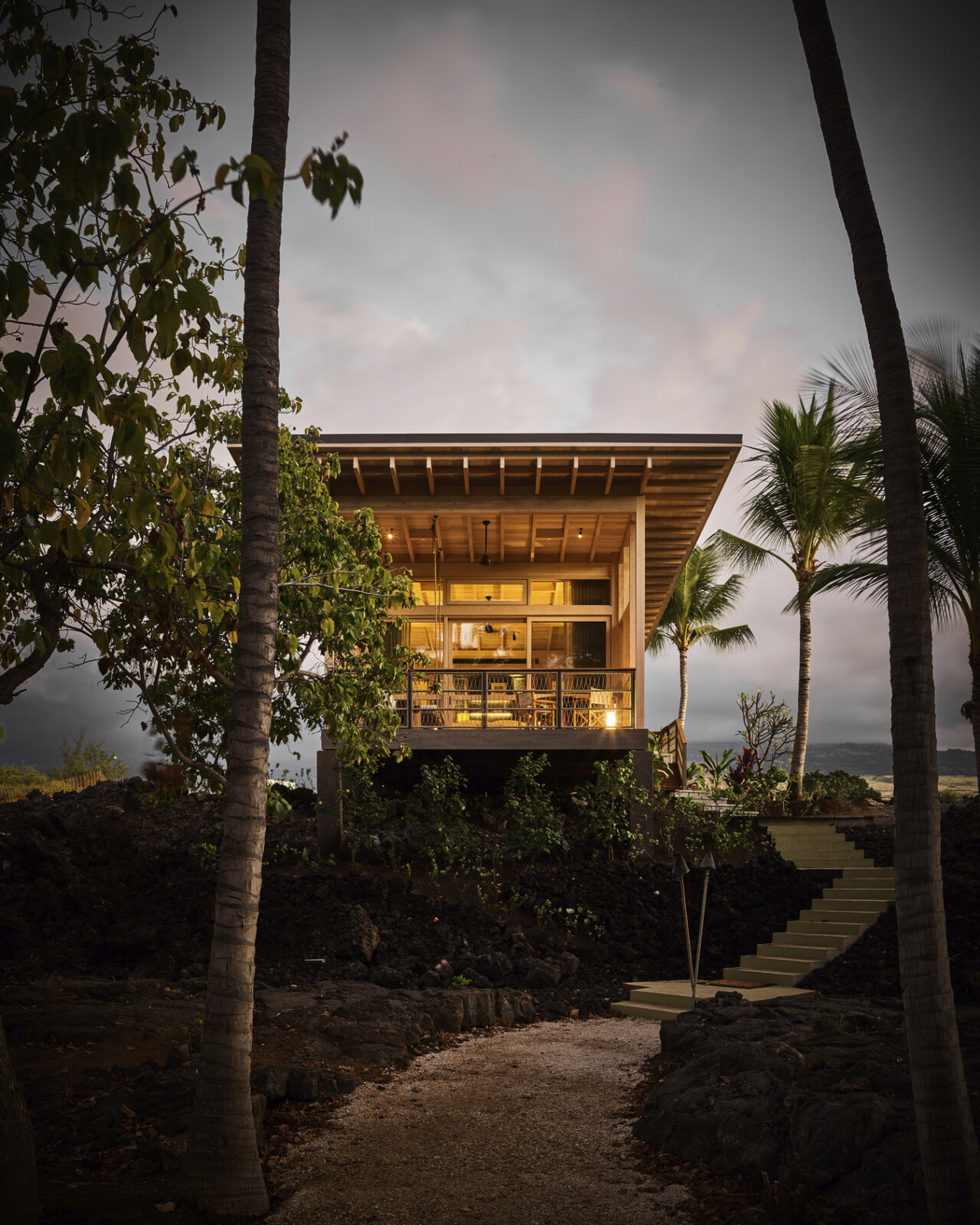

“Our design is intended to showcase the island’s rich cultural history, while paying homage to its natural heritage—all while raising up the many talented artists and artisans who call Hawaii home.”
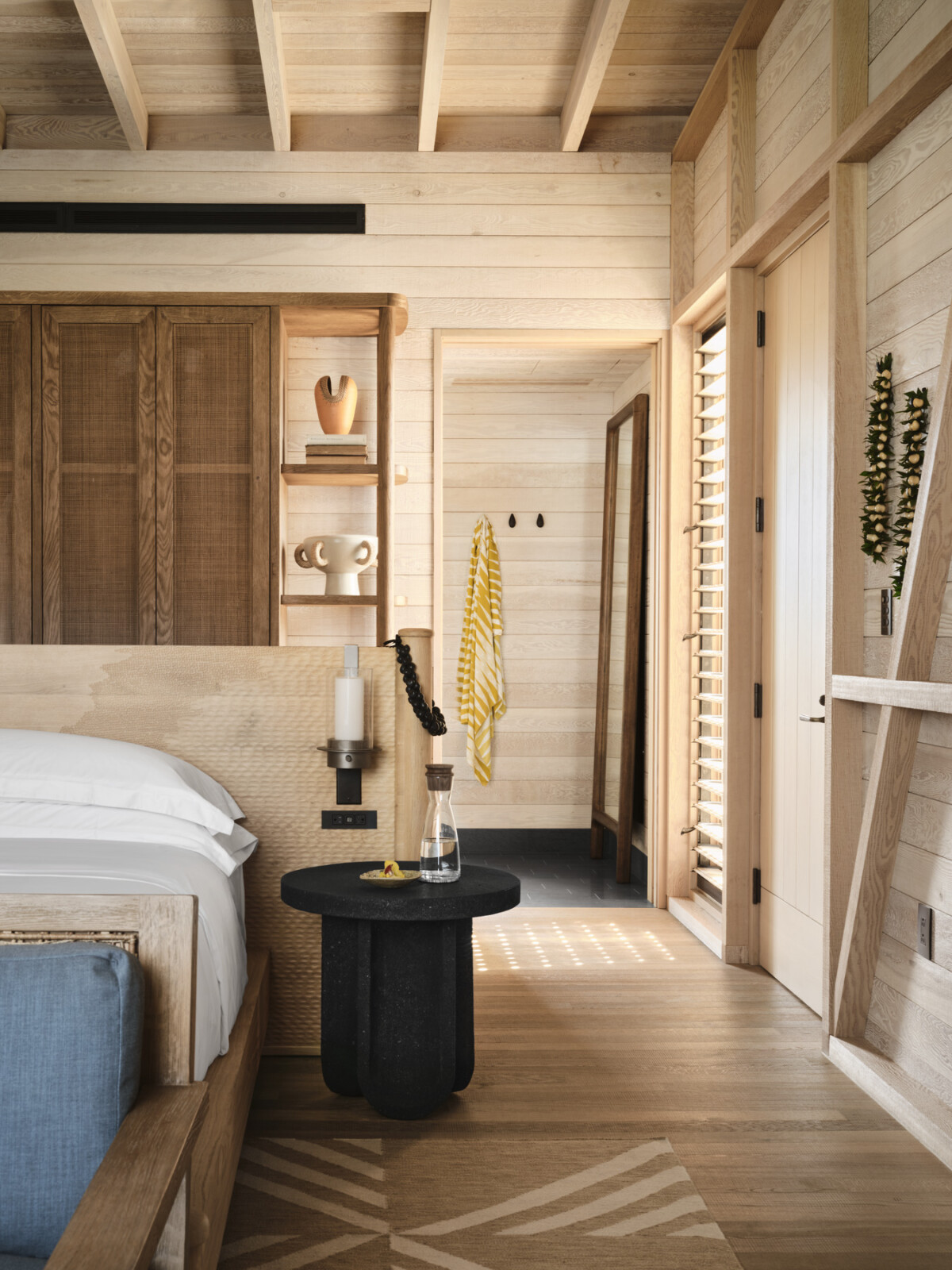
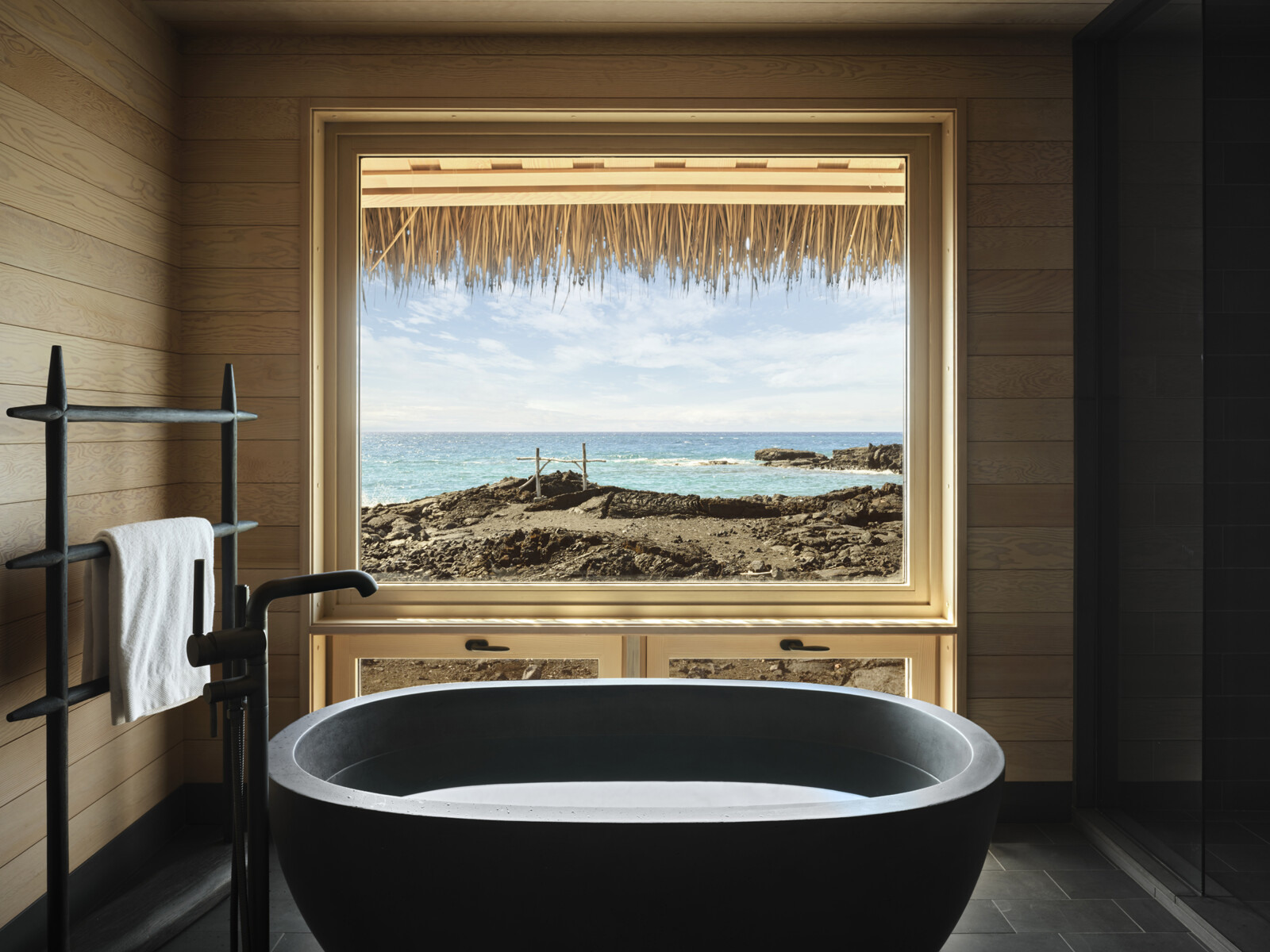

Thatched roofs, artfully crafted from recycled plastic, balance tradition and sustainability. The earthen hues of textured siding, which evoke the husks of fallen coconuts, are further enhanced by richly shaded wood, paying homage to the historic character of the original 1965 design.
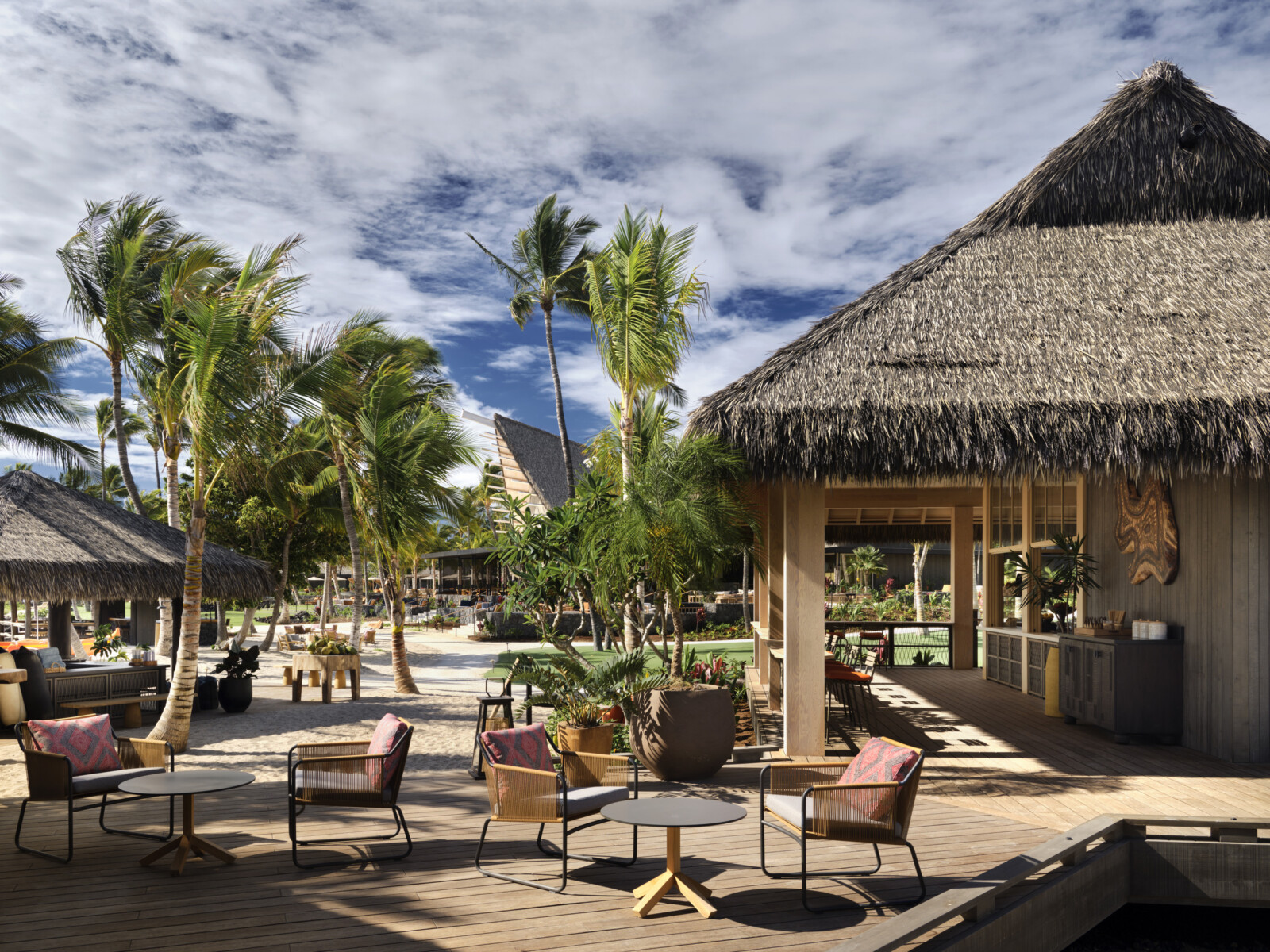
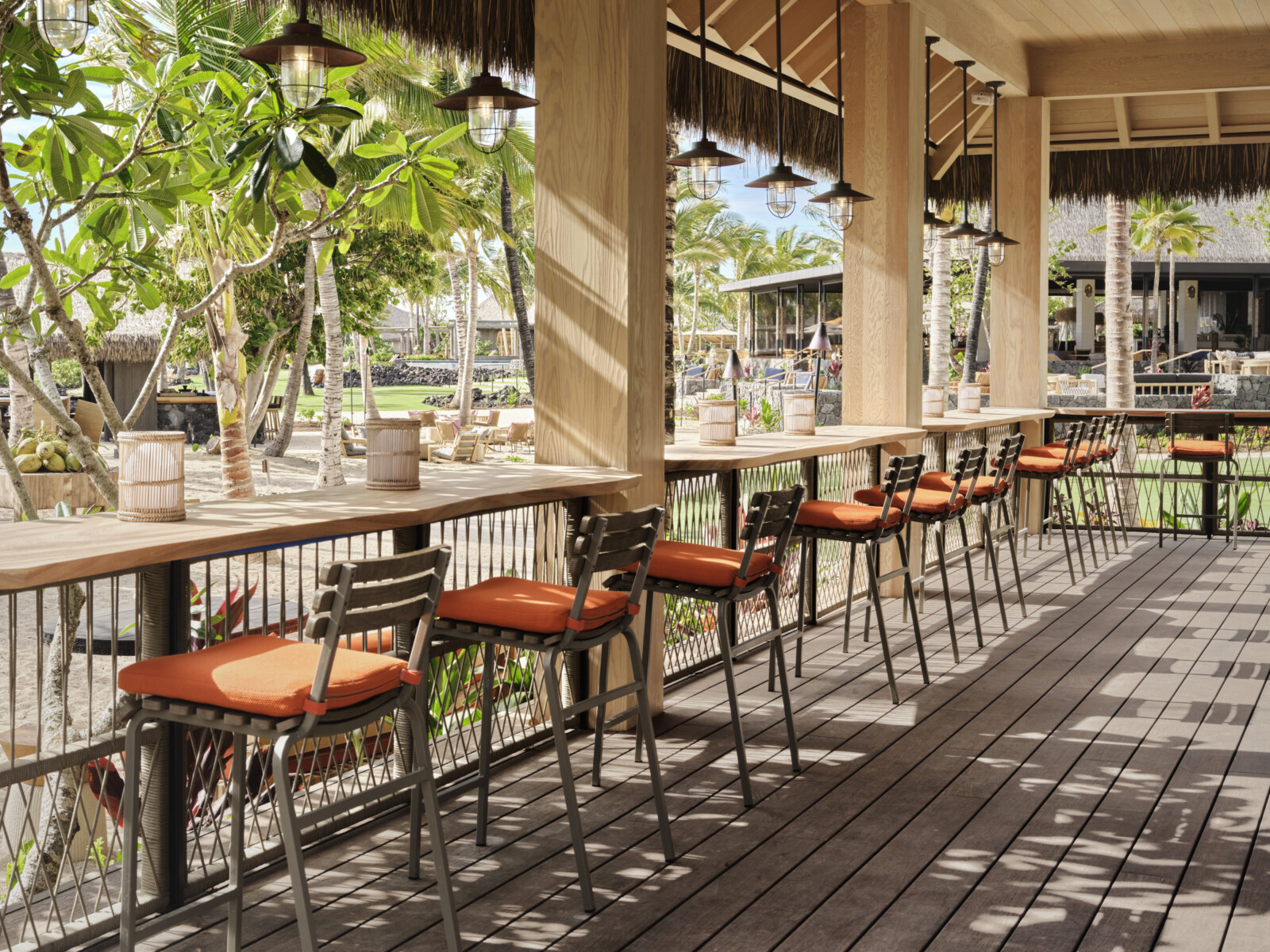
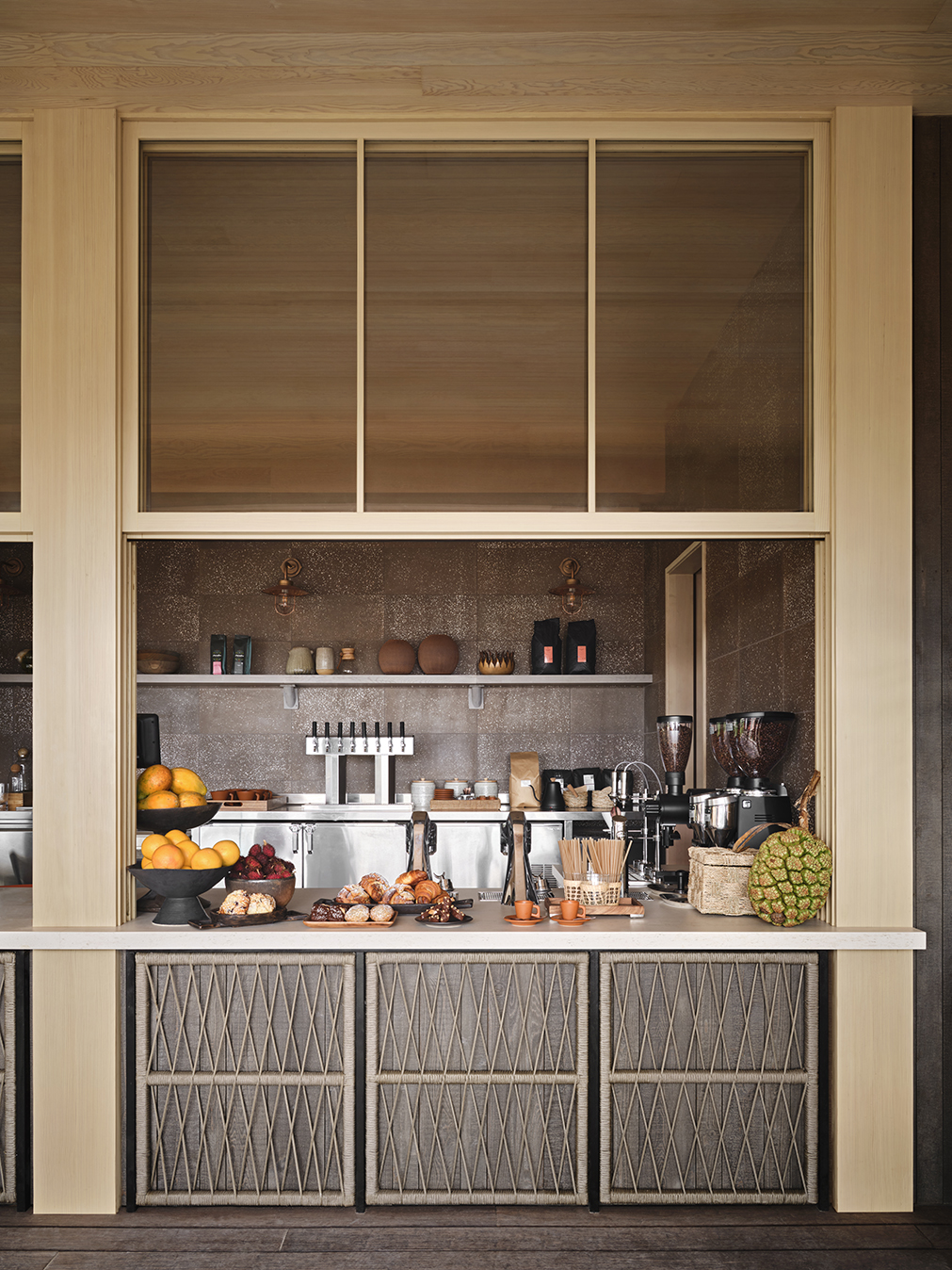
“We opted for materials that didn’t demand attention but rather quietly embraced the essence of the land.”
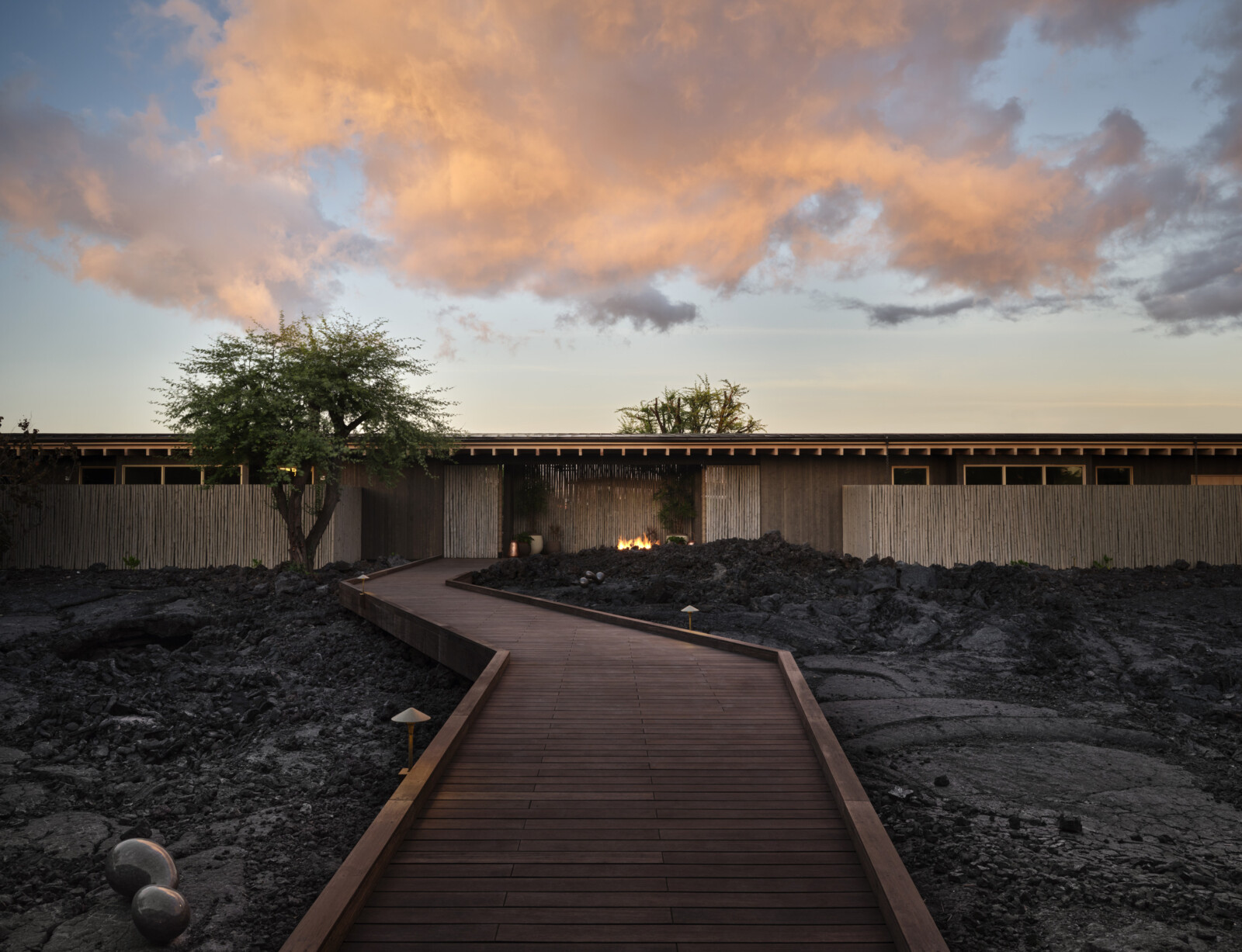
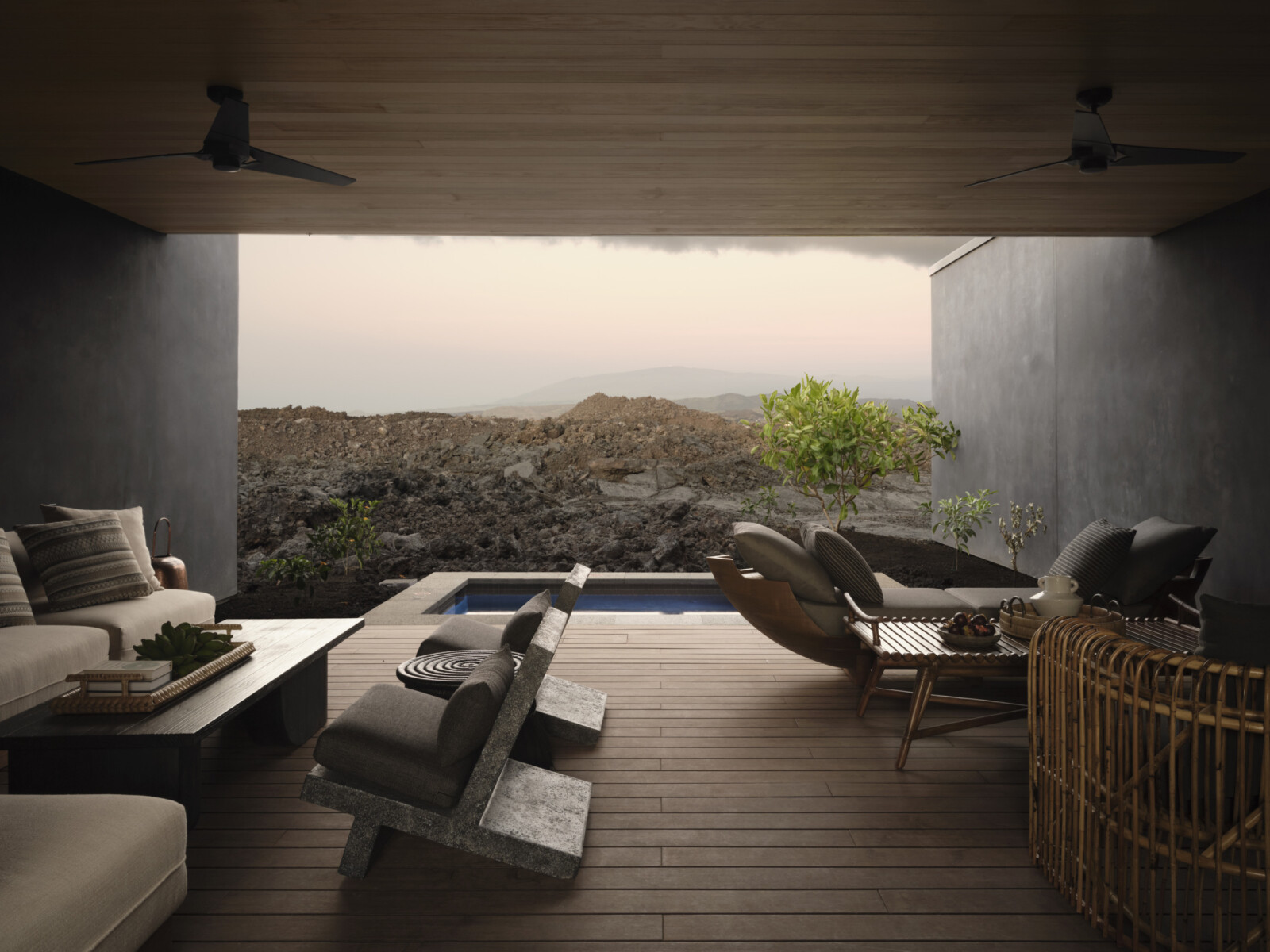

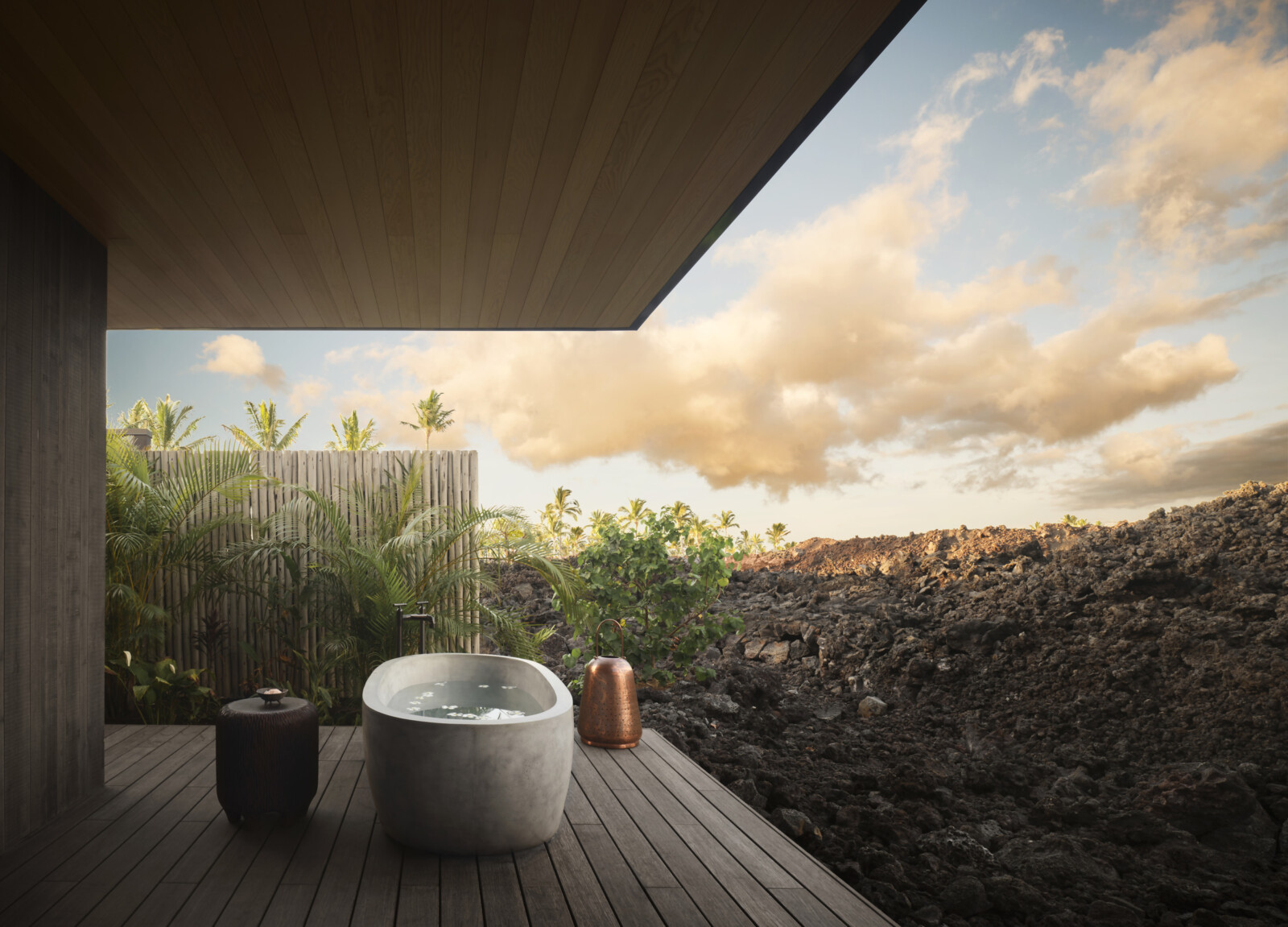
Process & Details
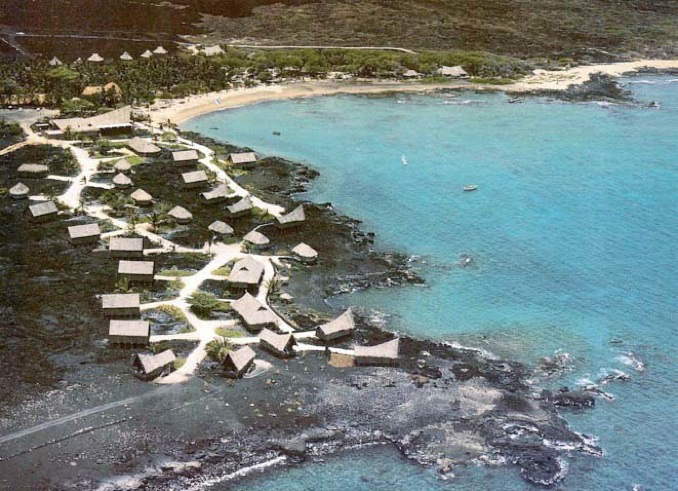
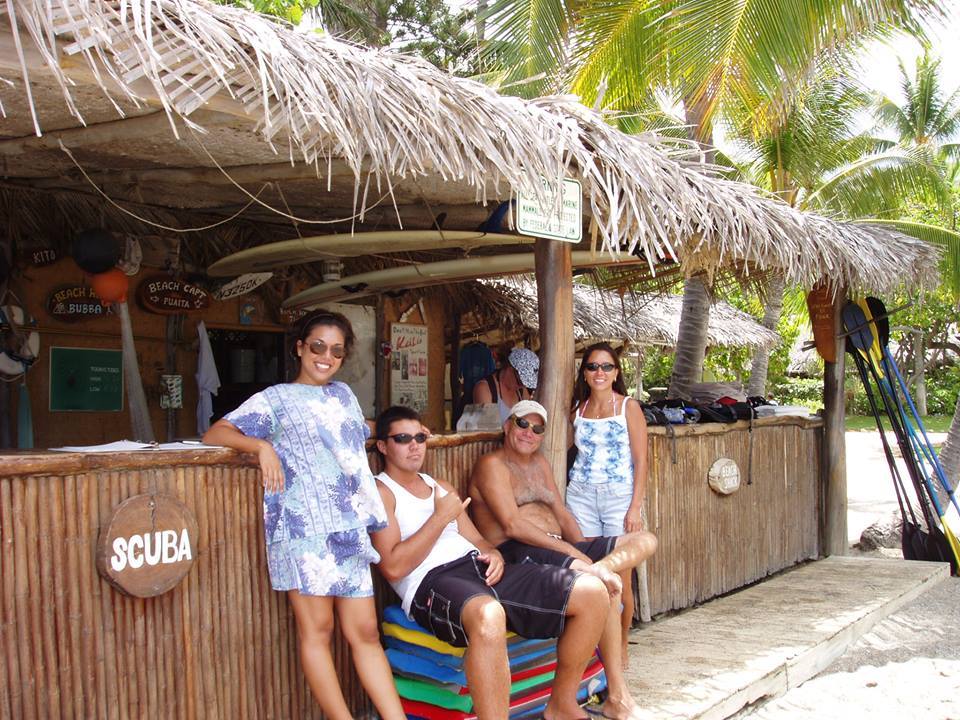
Before the Wave
Originally built in the 1960s, Kona Village was known as an idyllic vacation destination that embraced the richness of Hawaii’s beauty and culture. However, in 2011, the resort suffered major damage from a tsunami and remained closed until 2023.
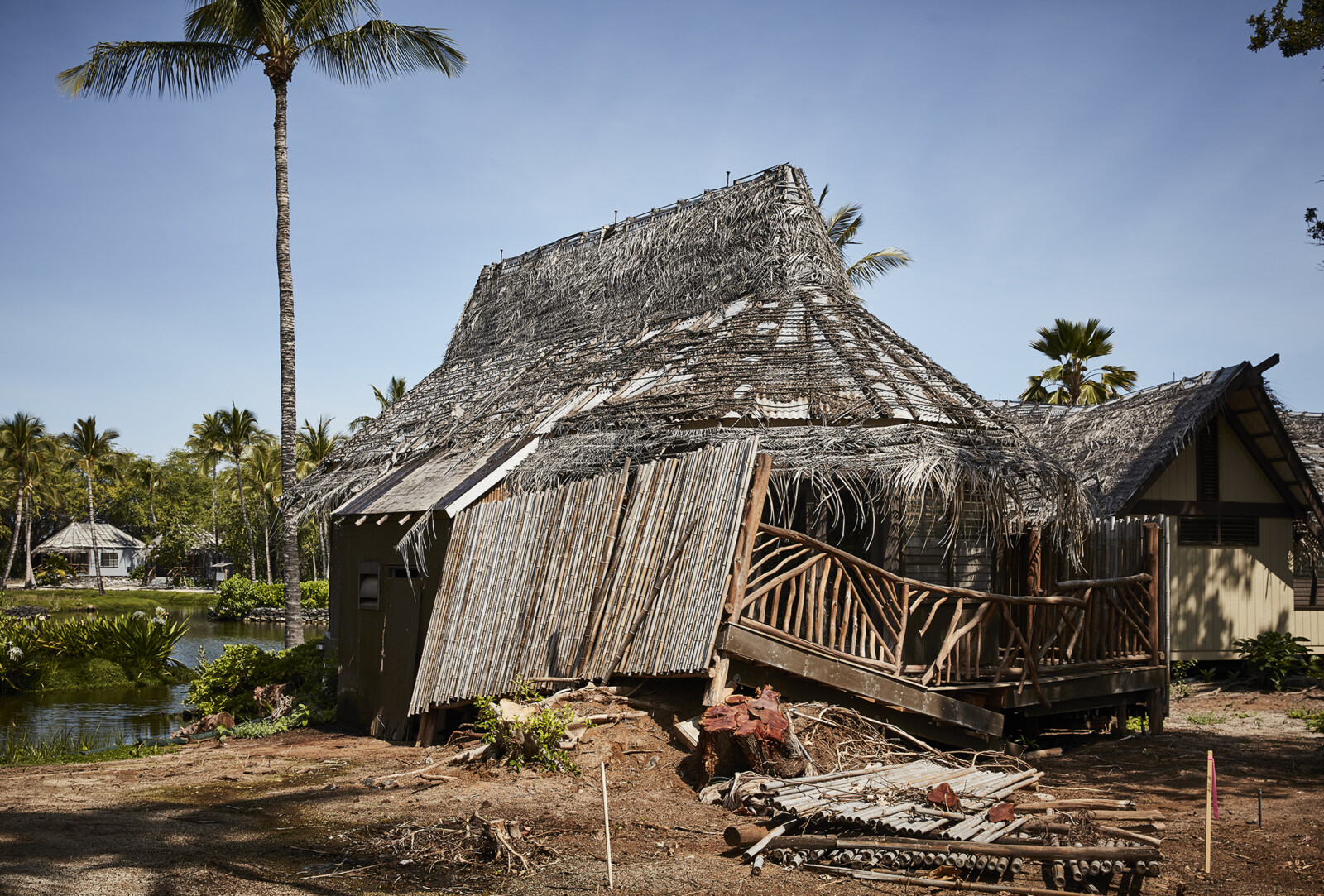
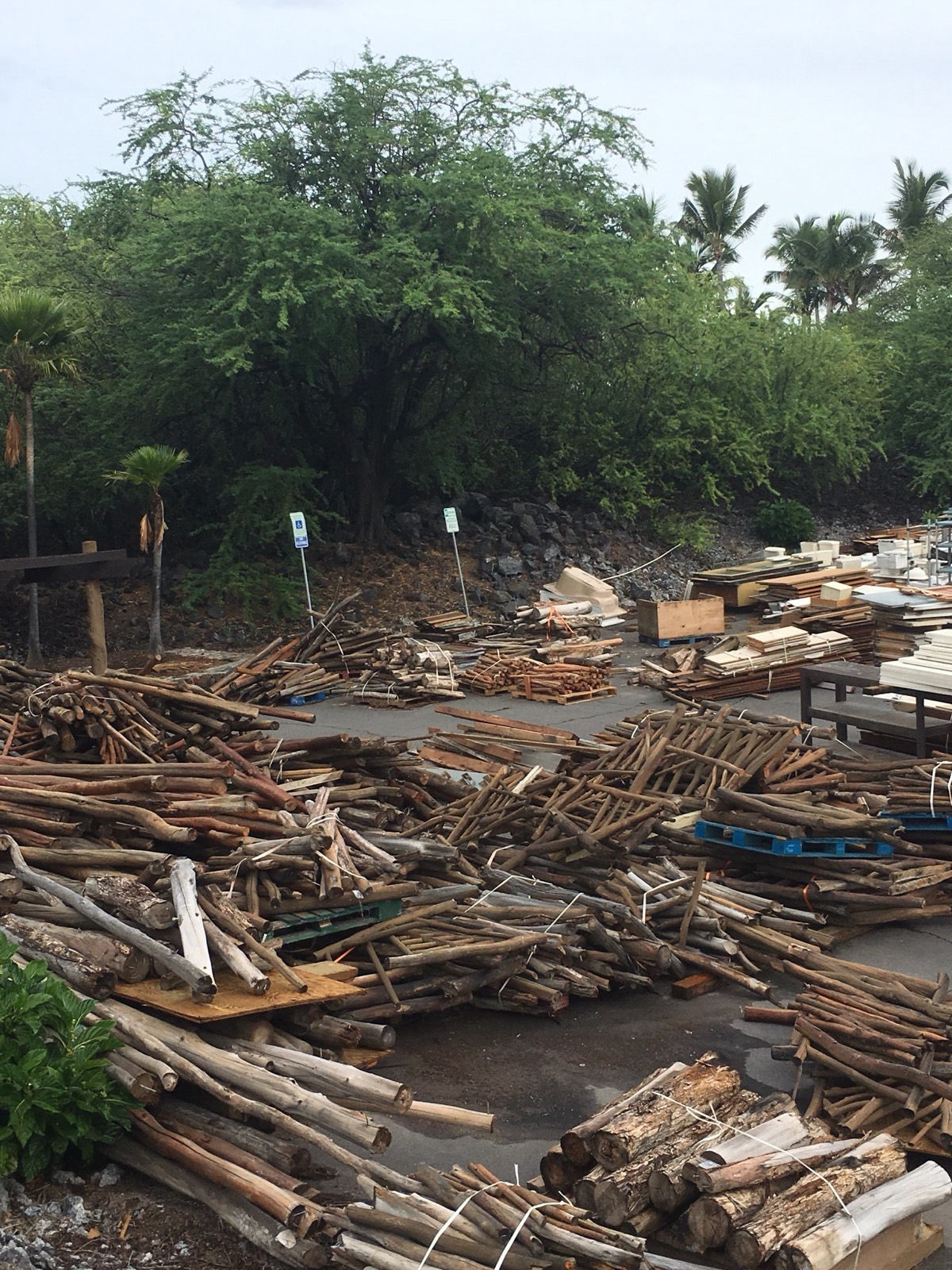
A New Chapter
The new design is grounded with a deep respect for the resort’s past, but strives to be forward-looking. Every element has been carefully curated to celebrate the history of place and demonstrates a profound connection to and appreciation for the location’s heritage and habitat.
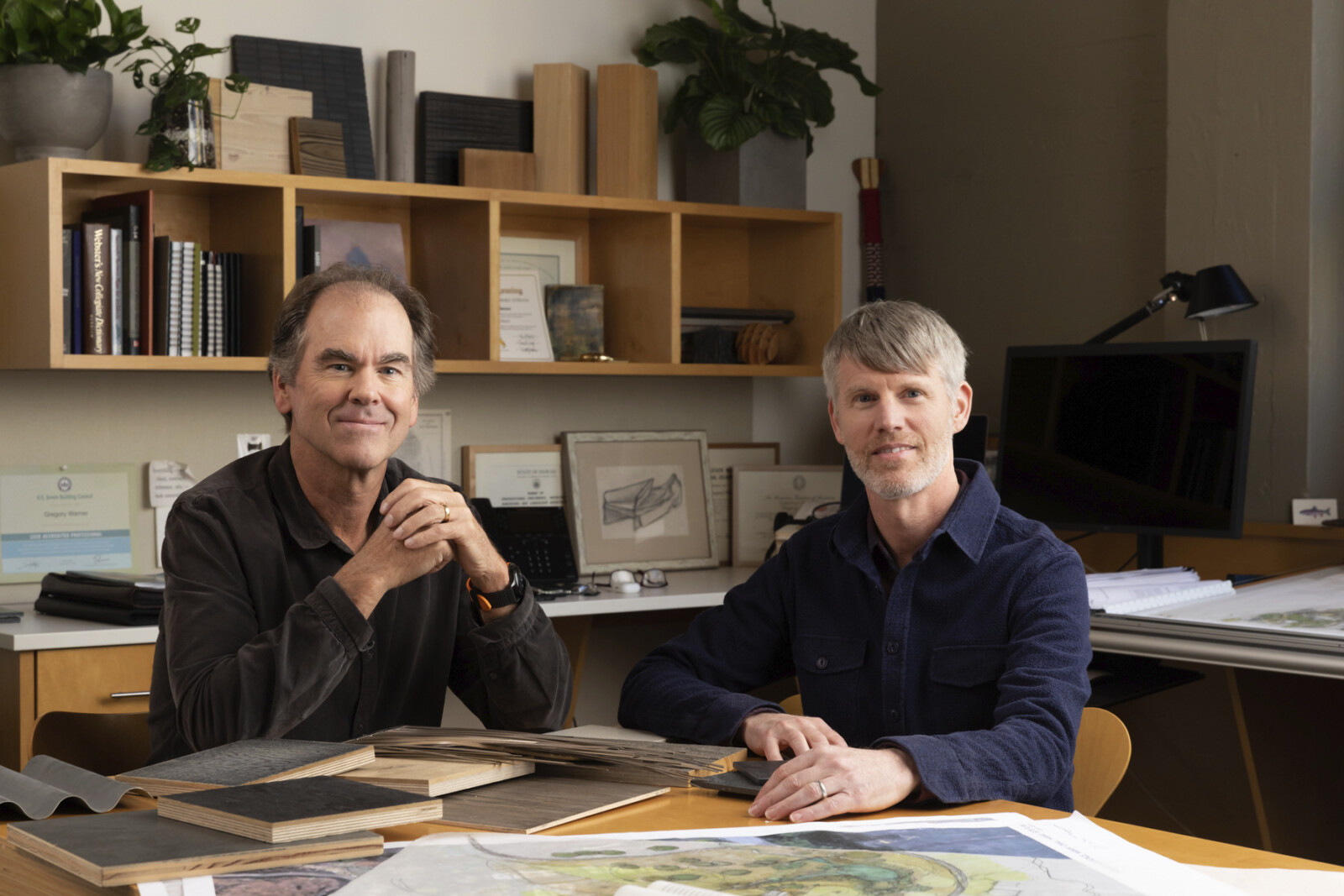
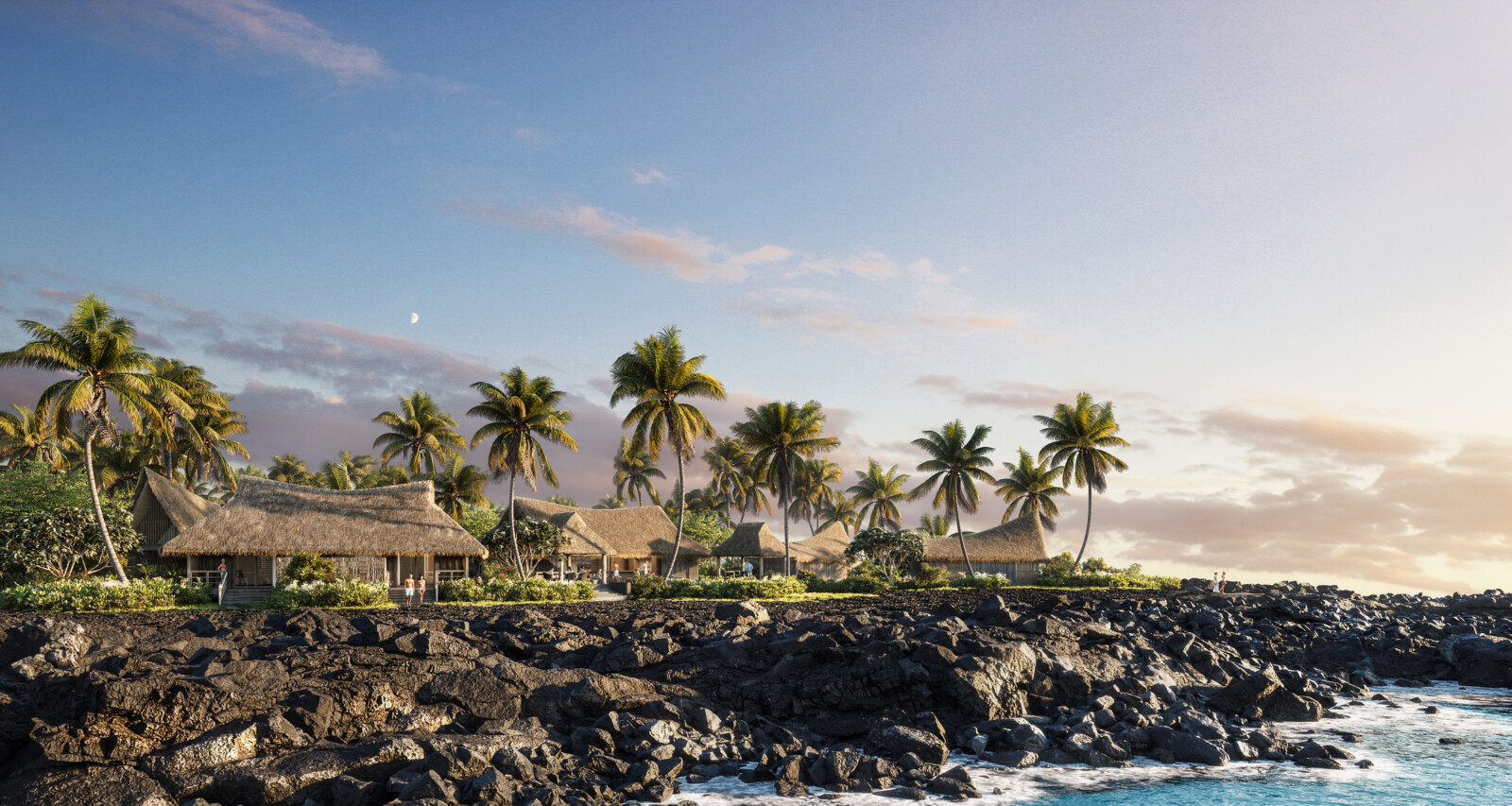
Informed by the Land
The materials palette was meticulously curated to ensure the architecture blends into the landscape. By closely studying the site—from the tones and textures of coconut trunks to the golden sand and black lava rock—our goal was to design for place.
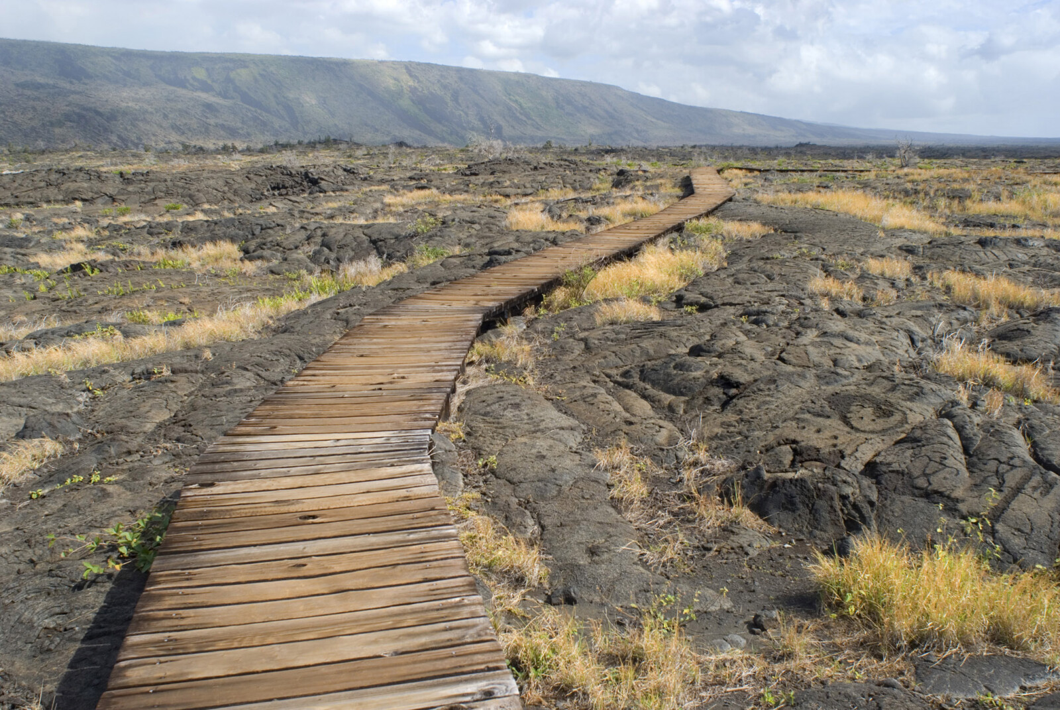
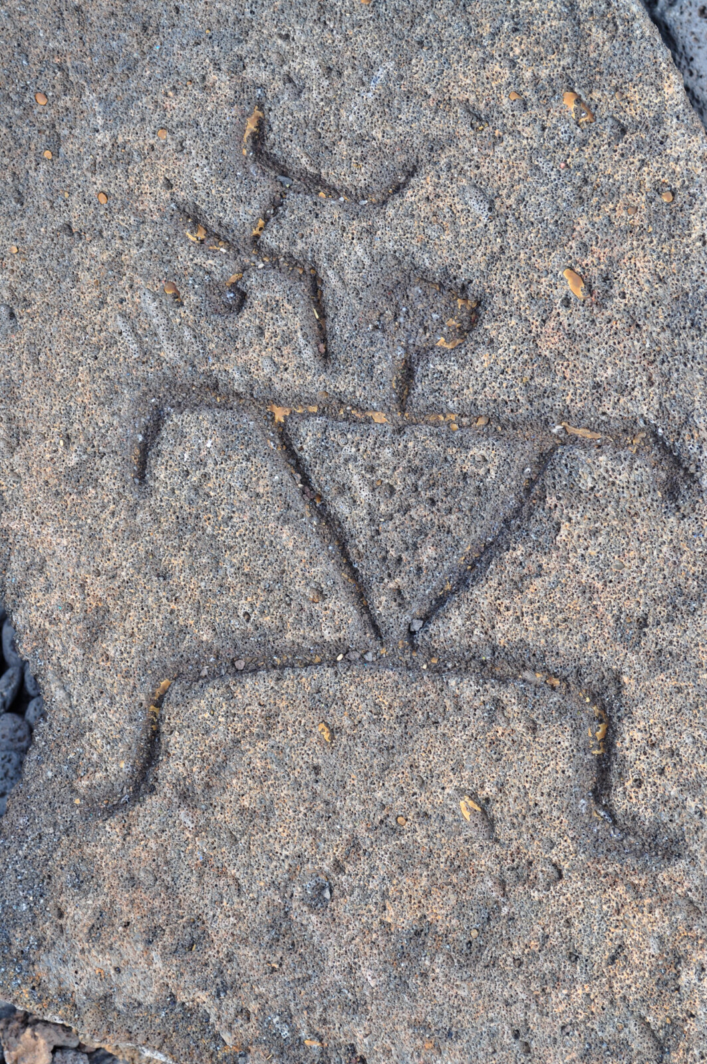
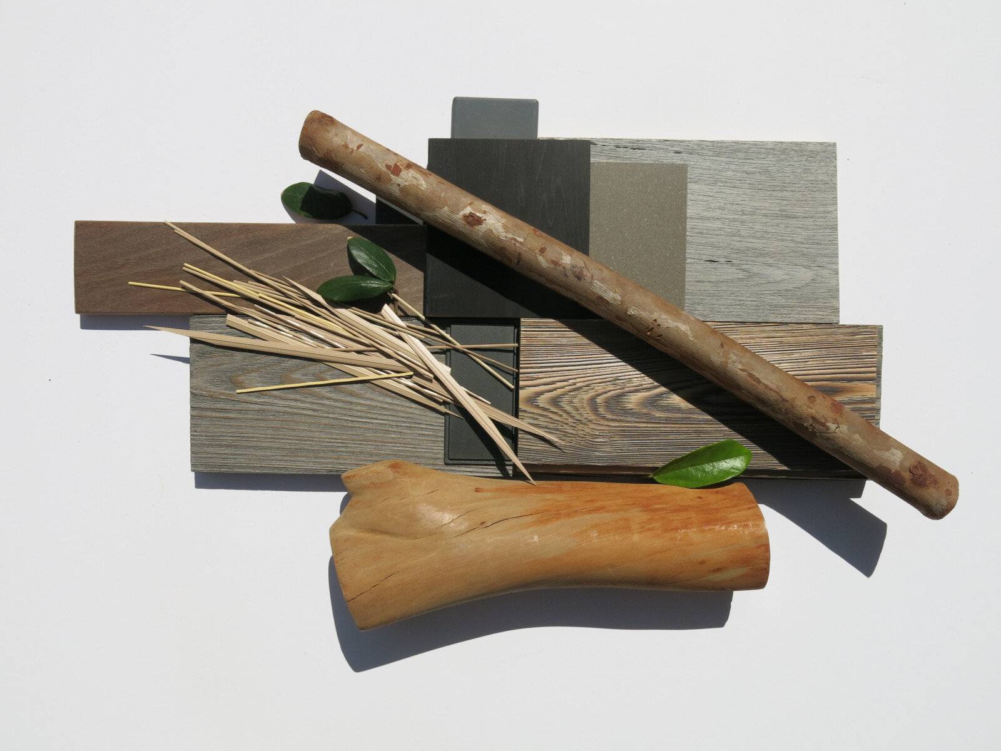
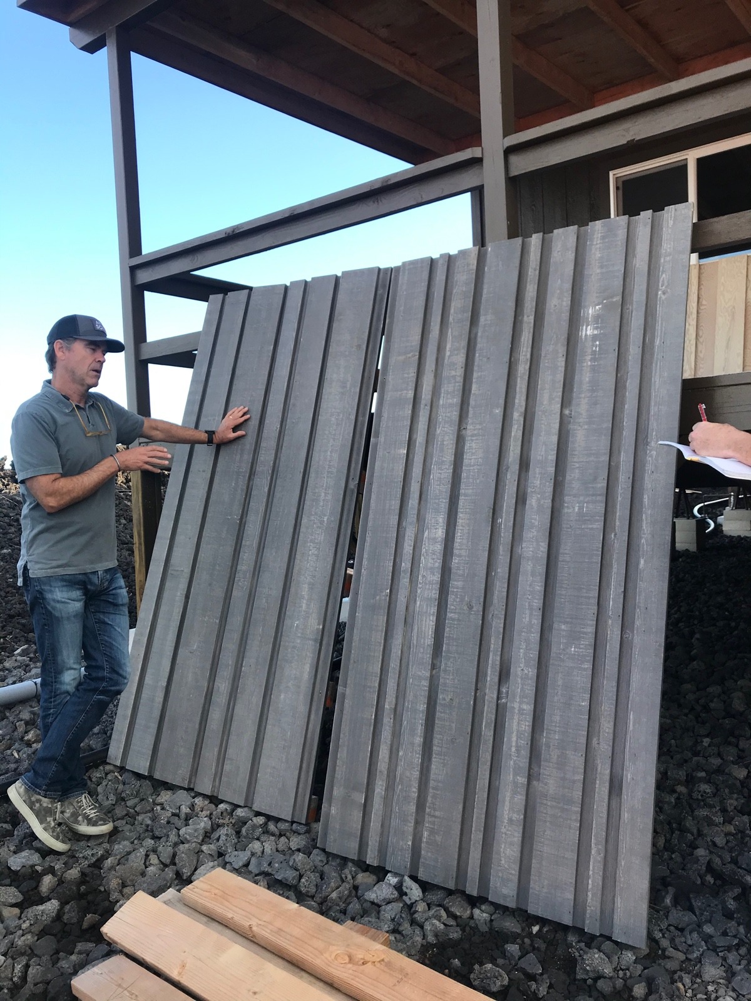
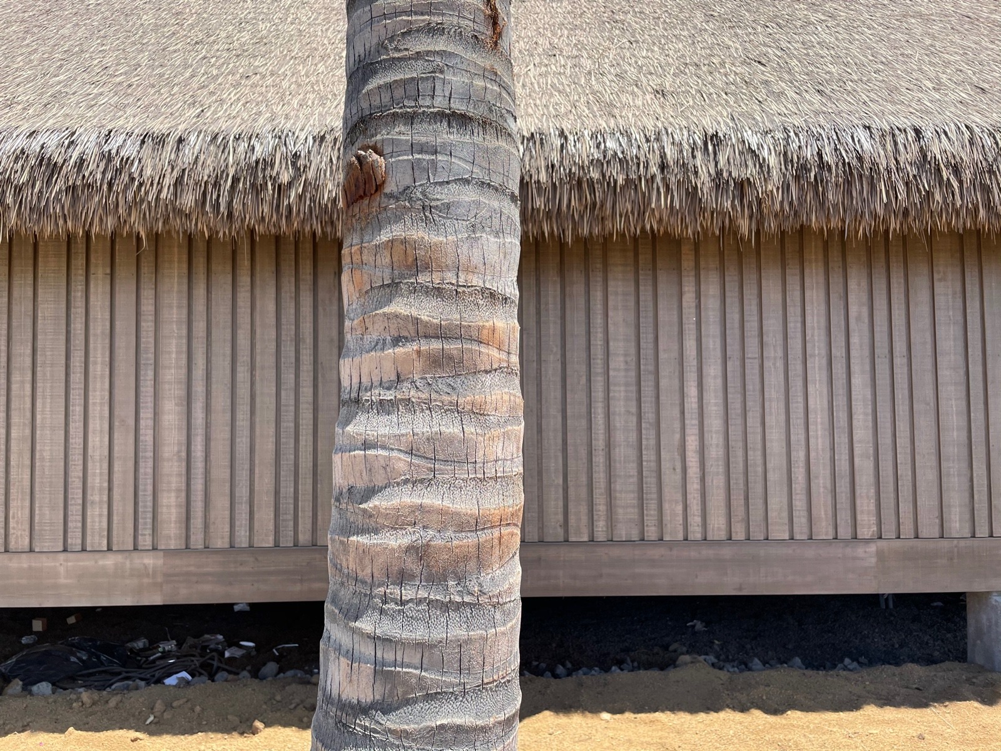
An Iconic New Era
Moana, the resort’s signature restaurant, has reemerged as a key fixture. The architecture opens up to stunning views, with interiors showcasing a modern approach to communal dining that was quintessential to the space in years past. In this revival, the essence of its iconic design is not only preserved but elevated.
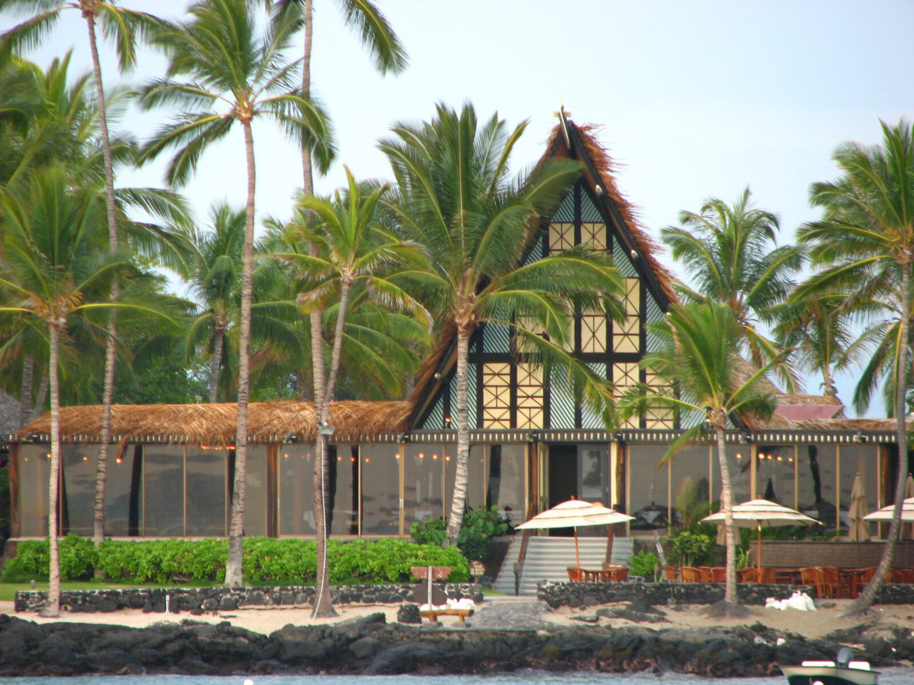
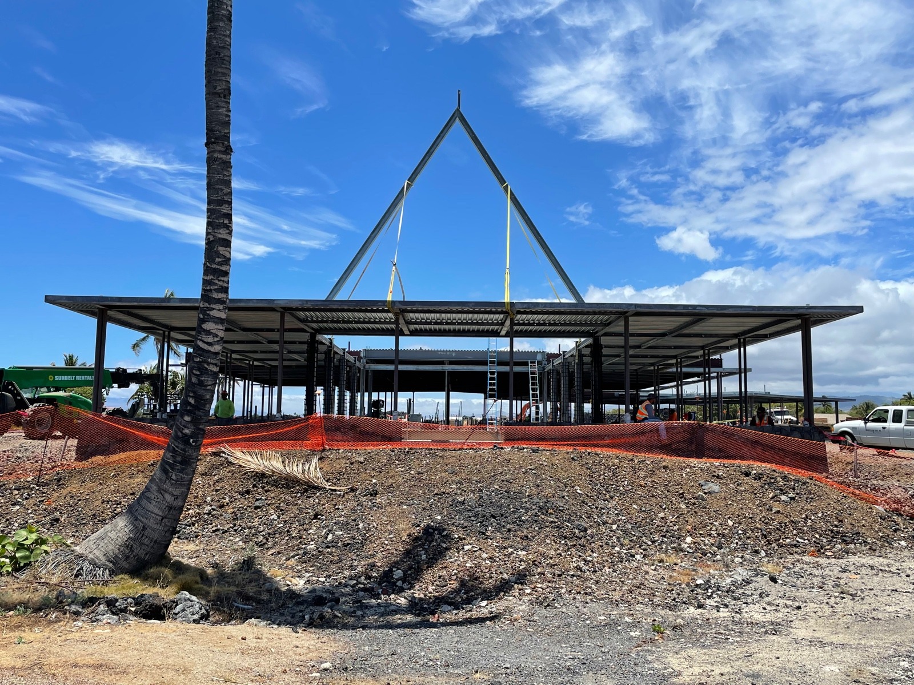
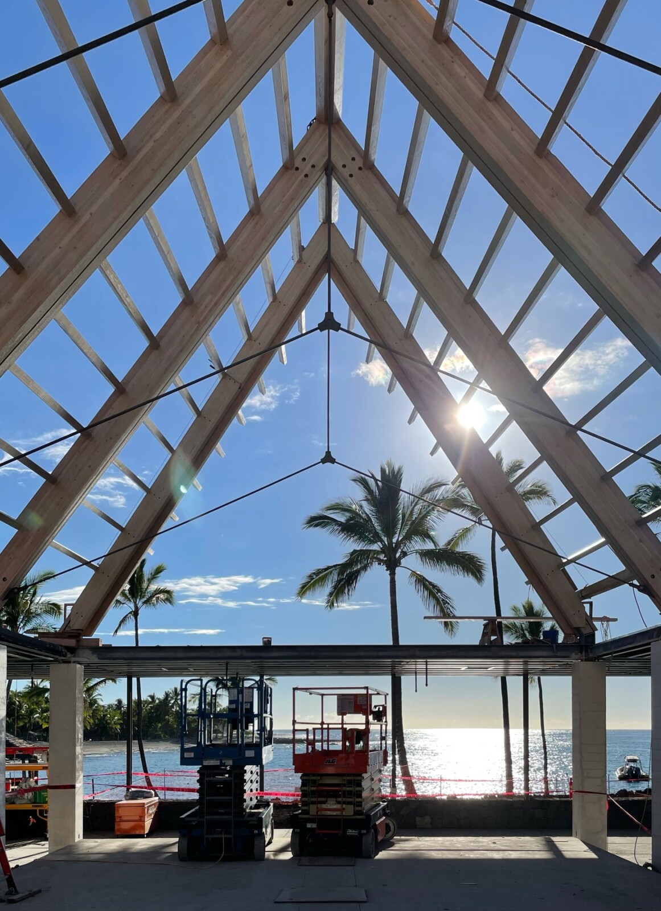
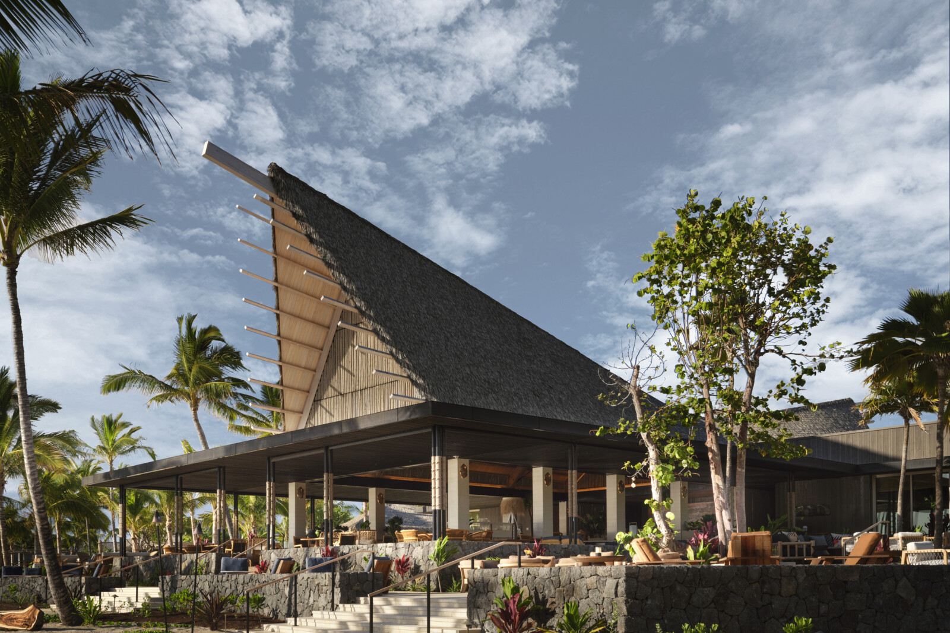
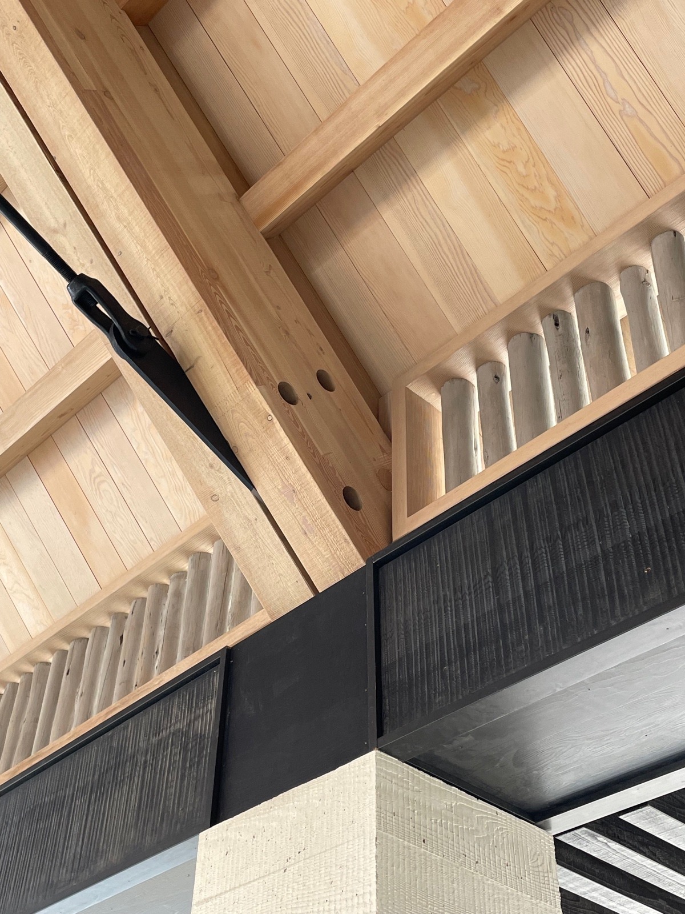
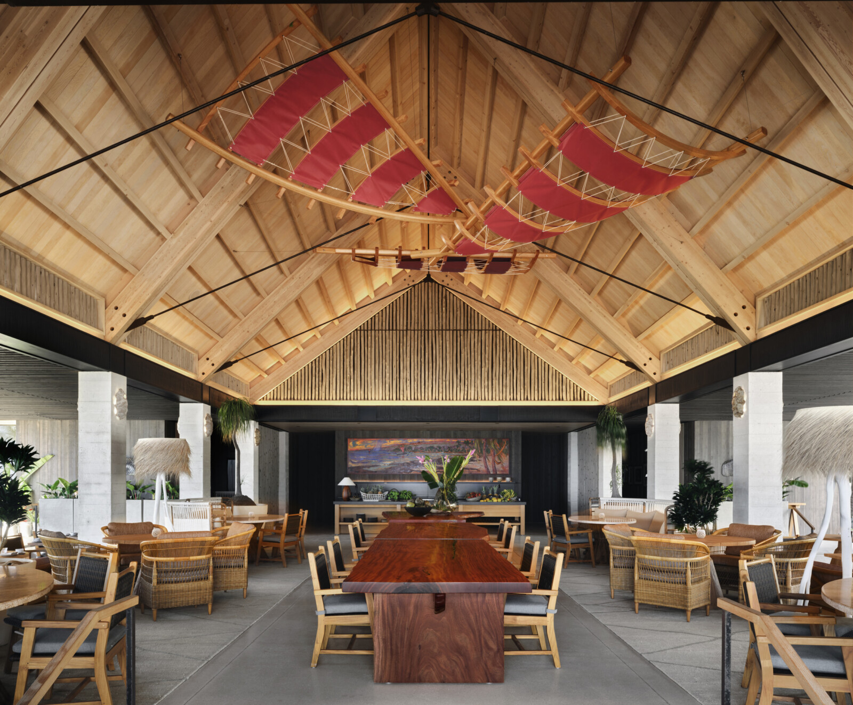
The Puzzle Pieces
We approached the program and layout for the resort as an intricate puzzle. The process involved strategically arranging 150 traditional guest hale into small clusters, allowing for gatherings big and small, while maintaining individual privacy.
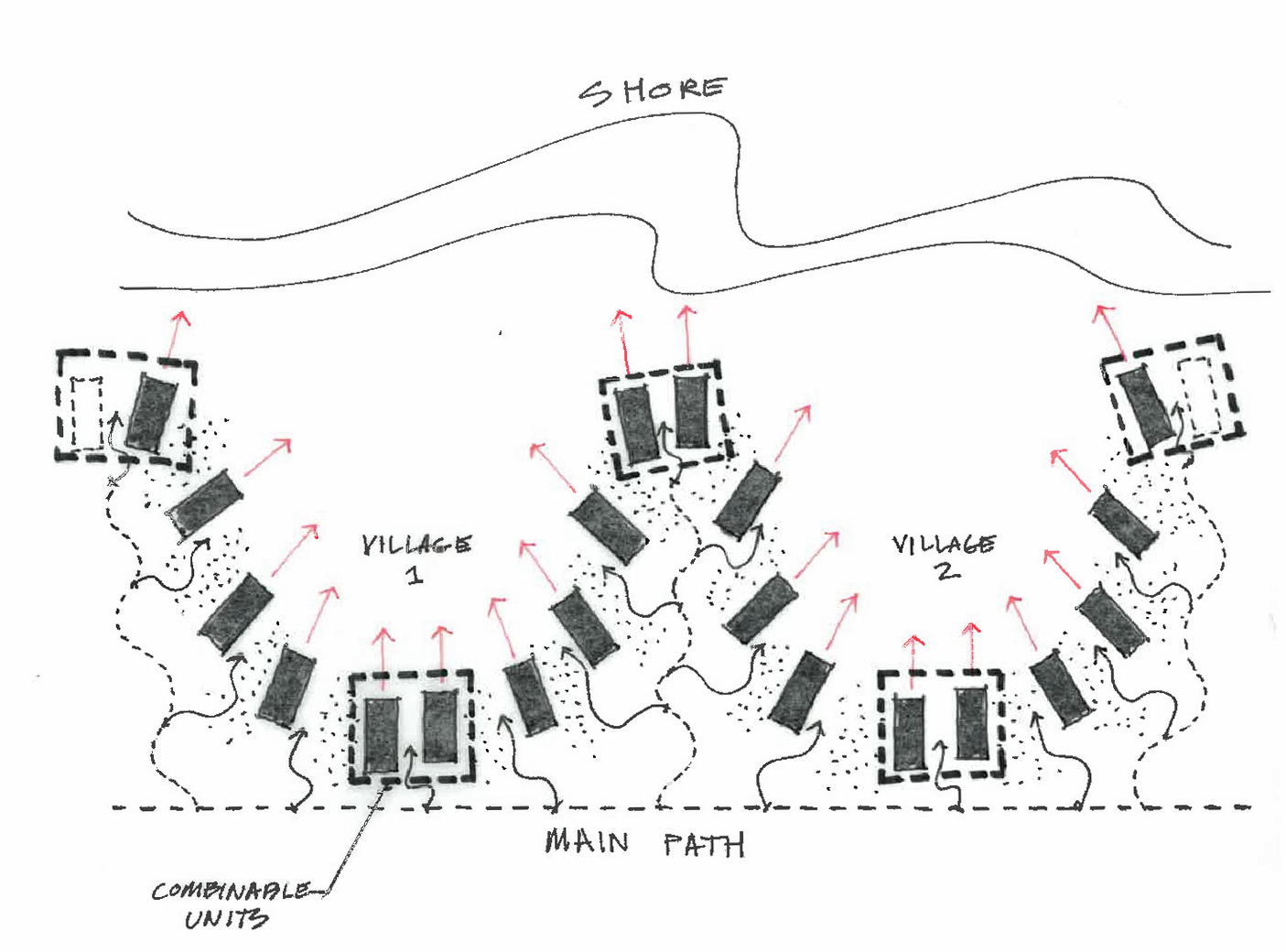
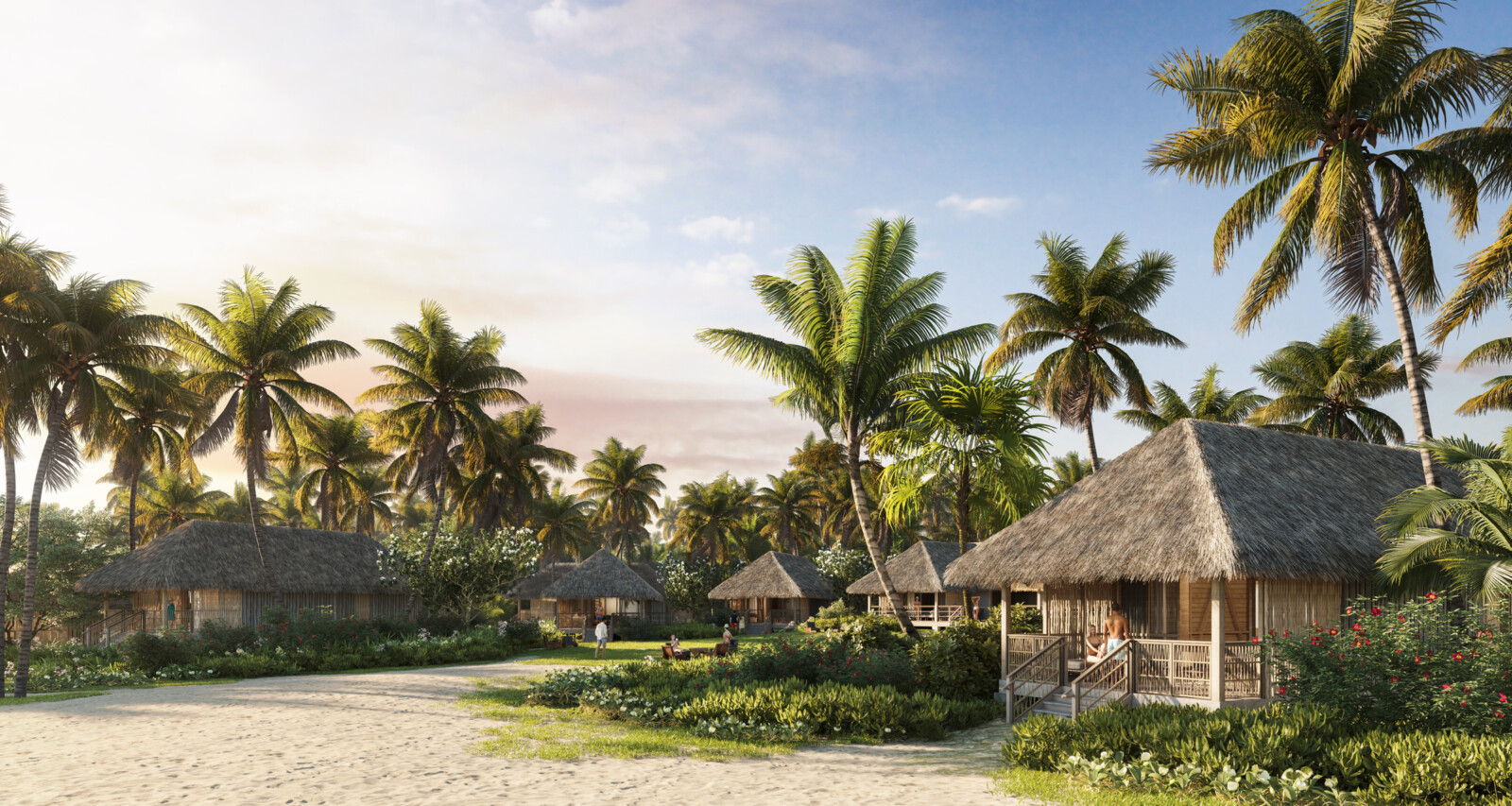
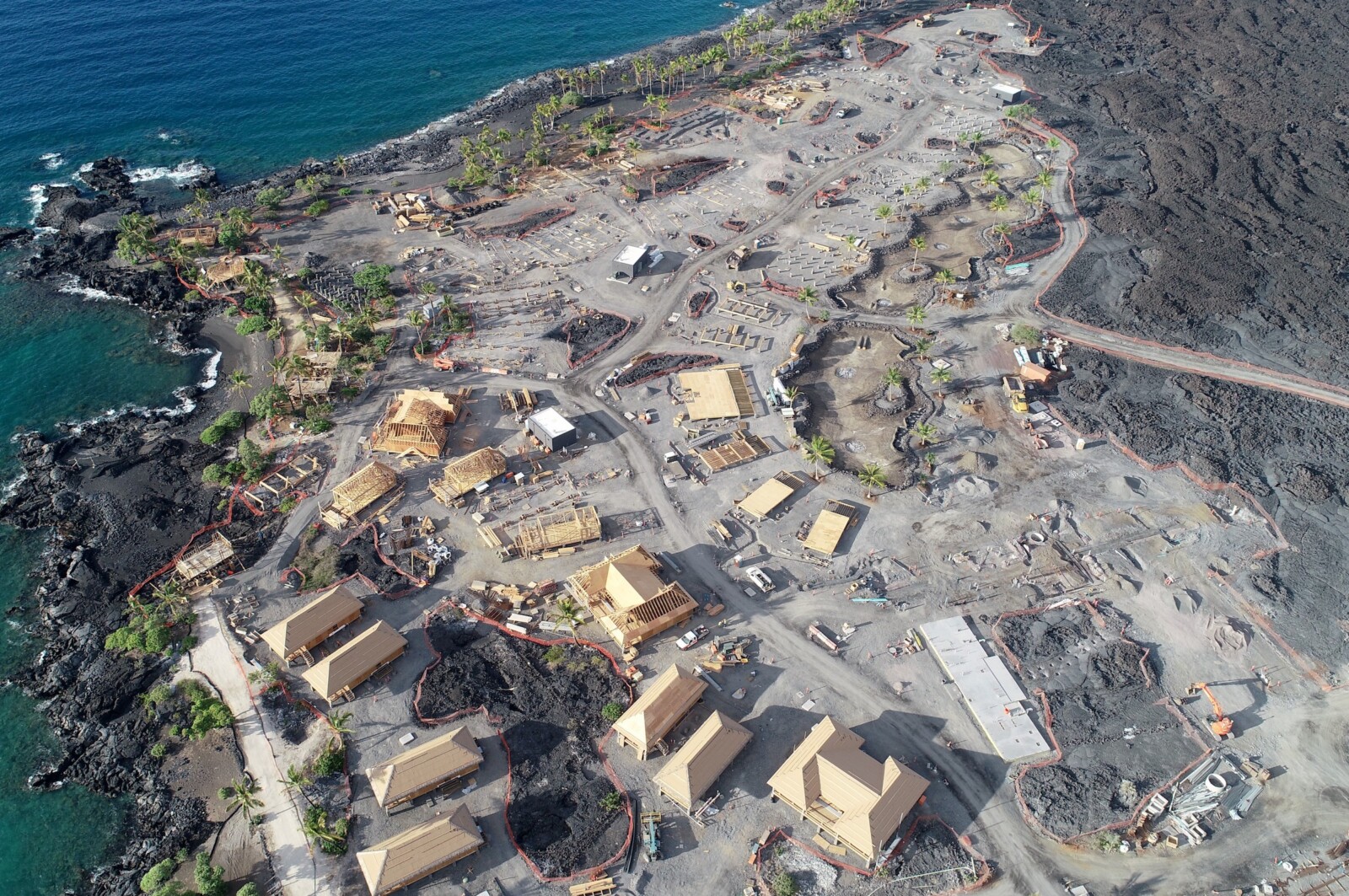
Comfort by Design
Each stand-alone guest hale is thoughtfully designed to capture views and emphasize privacy. The architecture harnesses trade winds for natural ventilation, underscoring the luxuries of oceanfront living while minimizing the need for air conditioning.
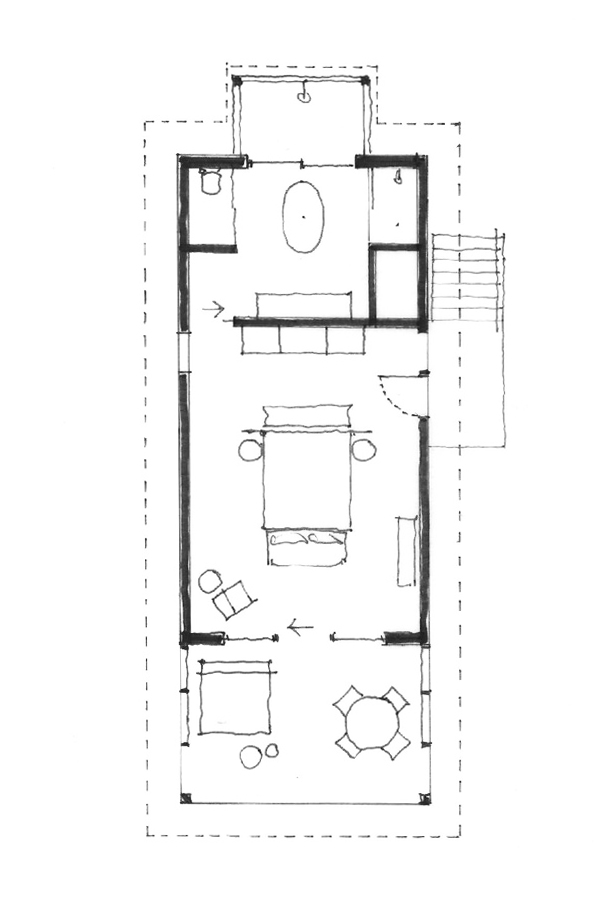
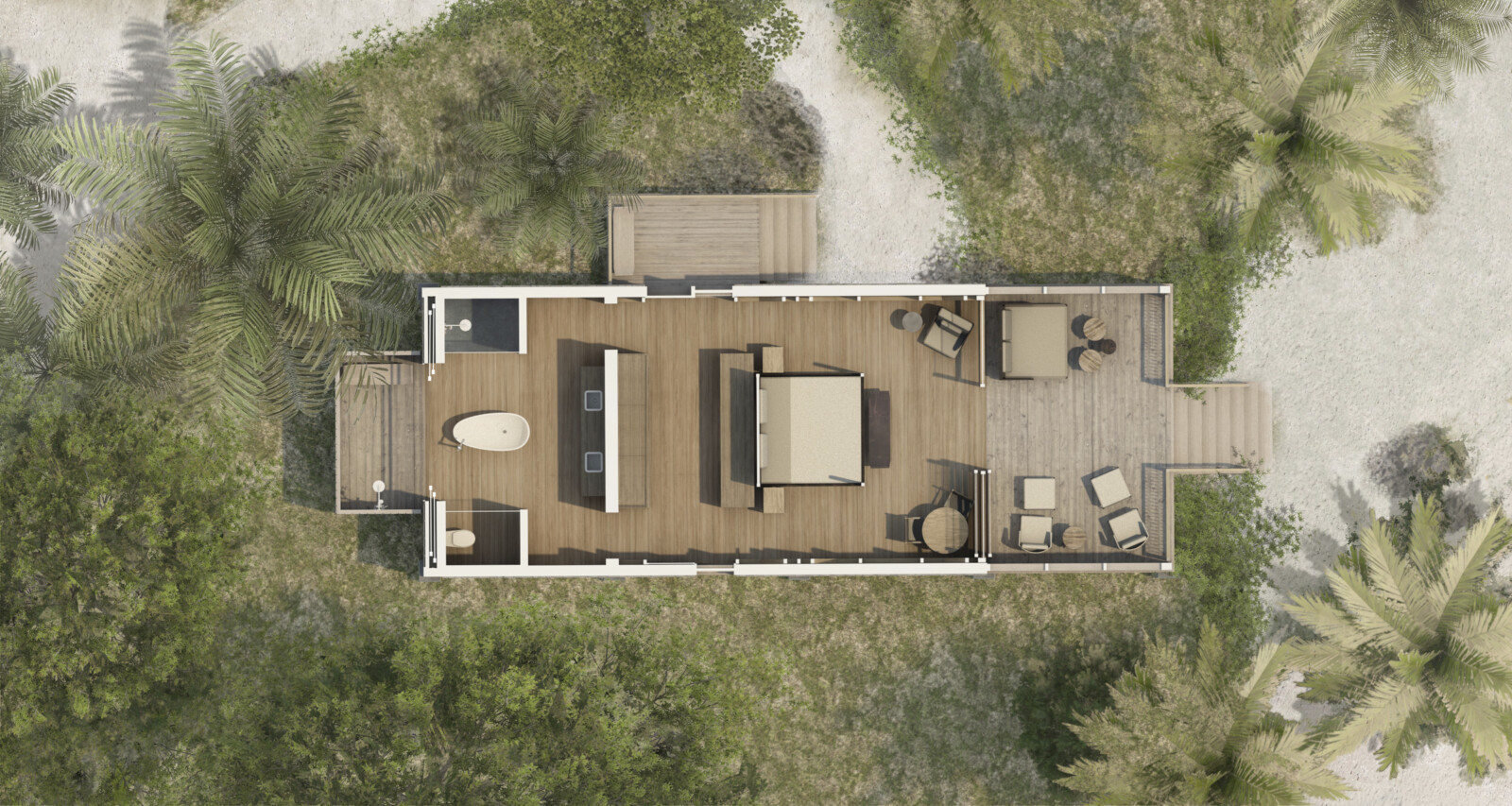
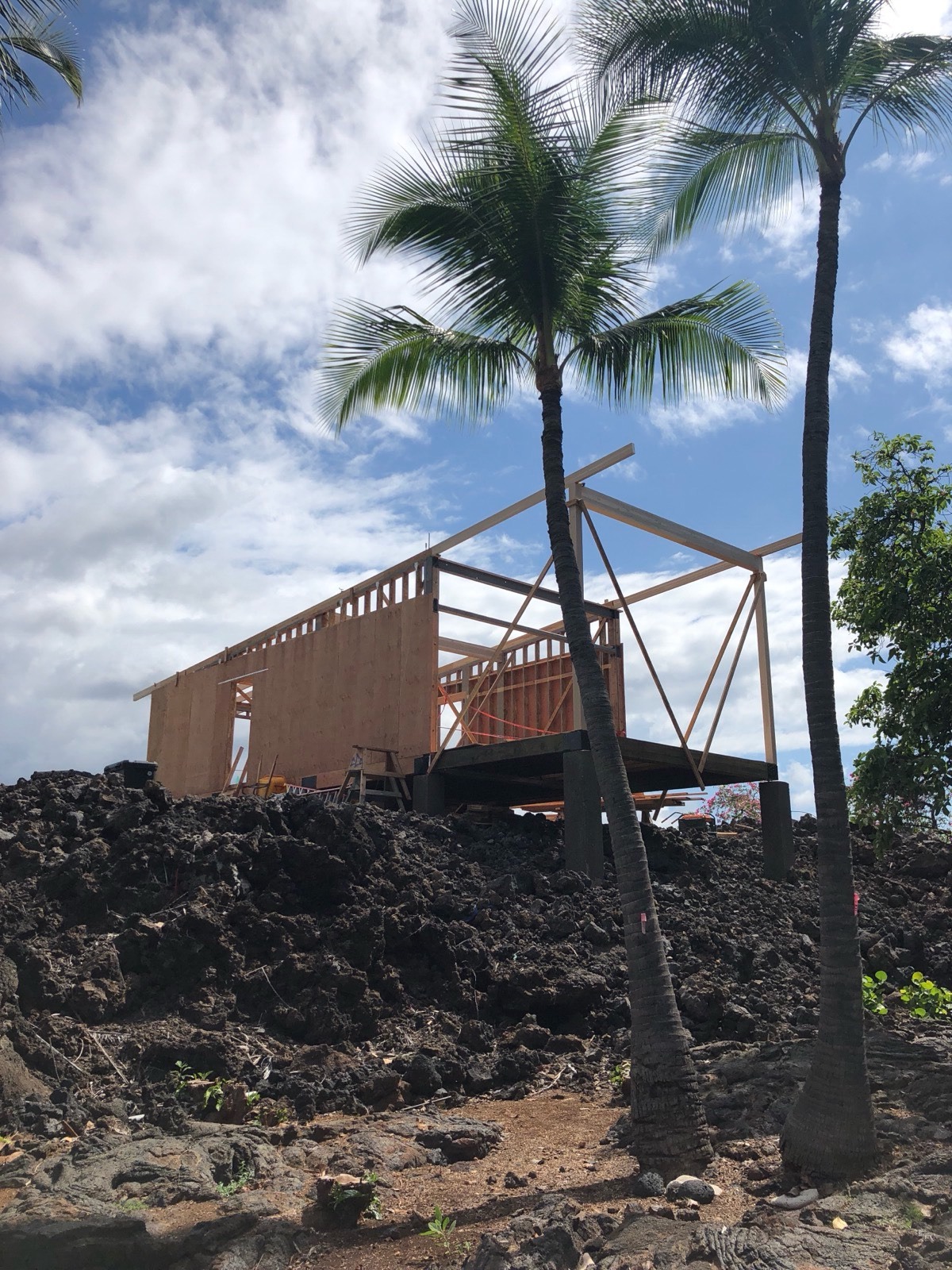
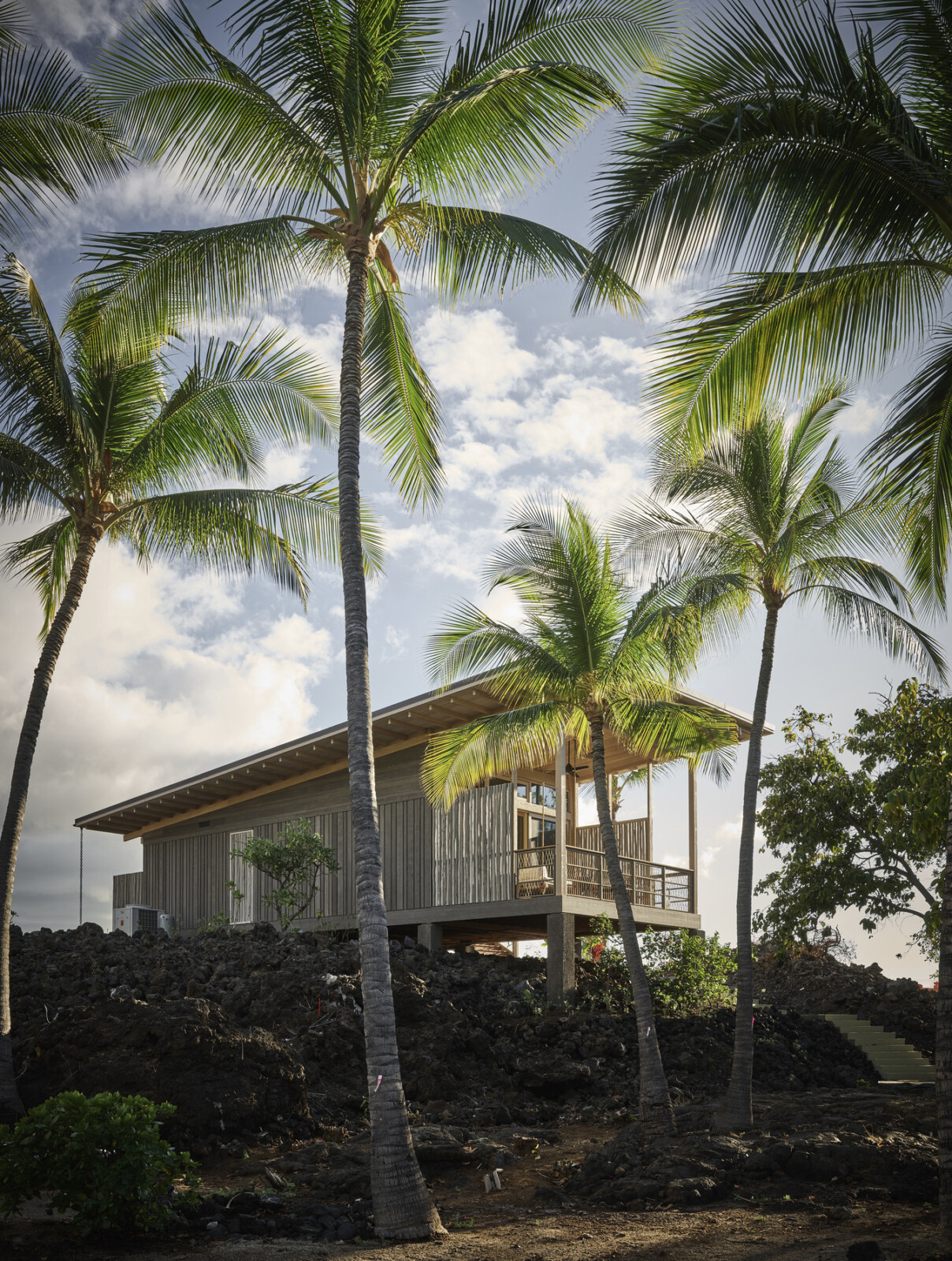
Blurring the Lines
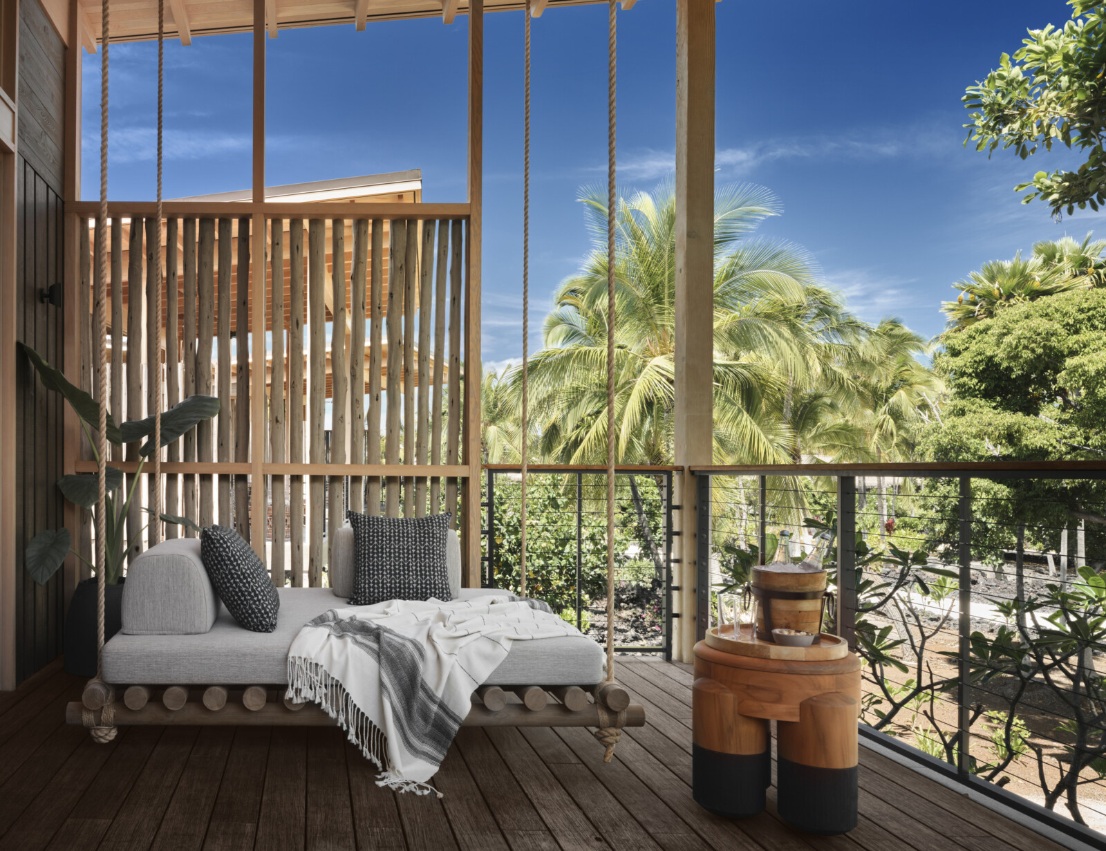
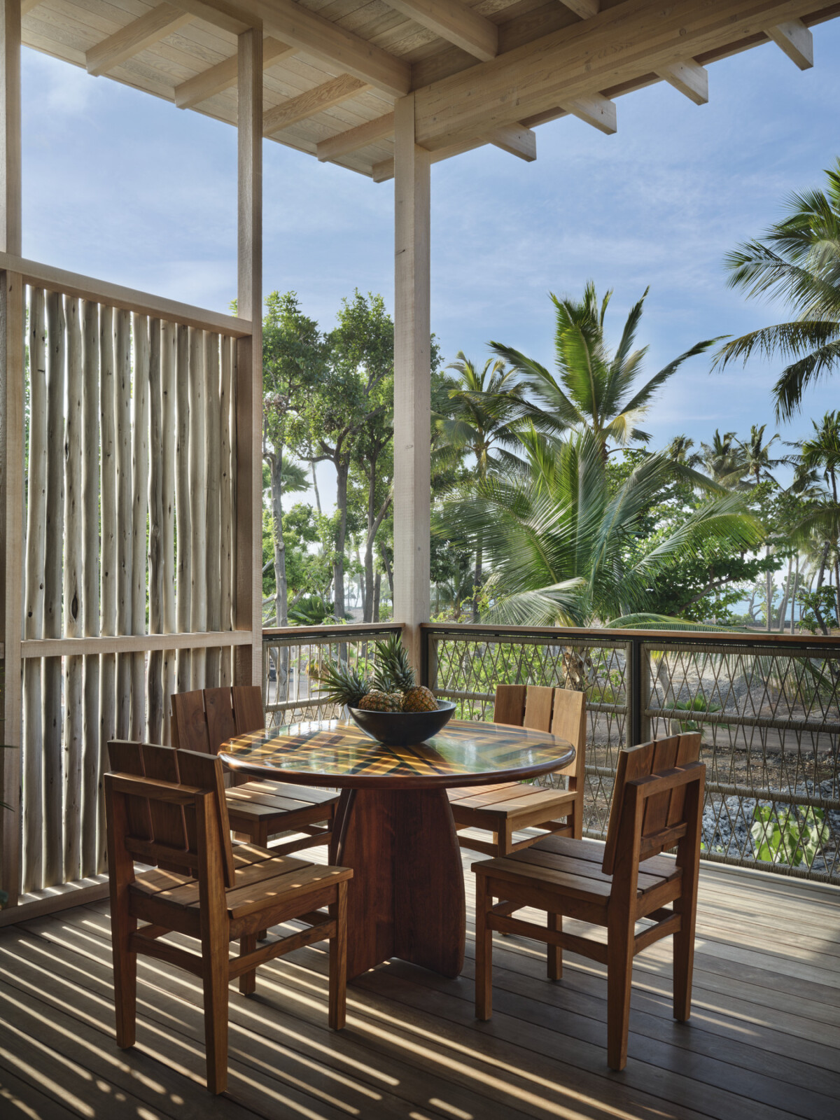
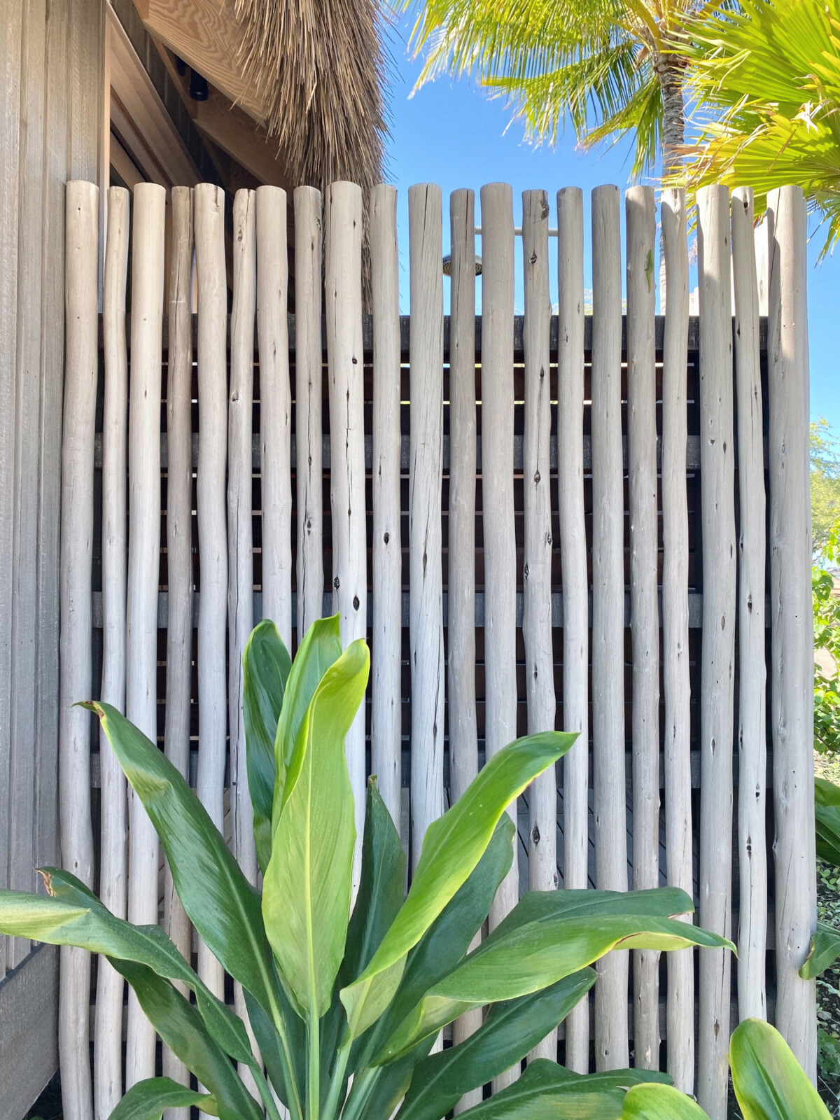
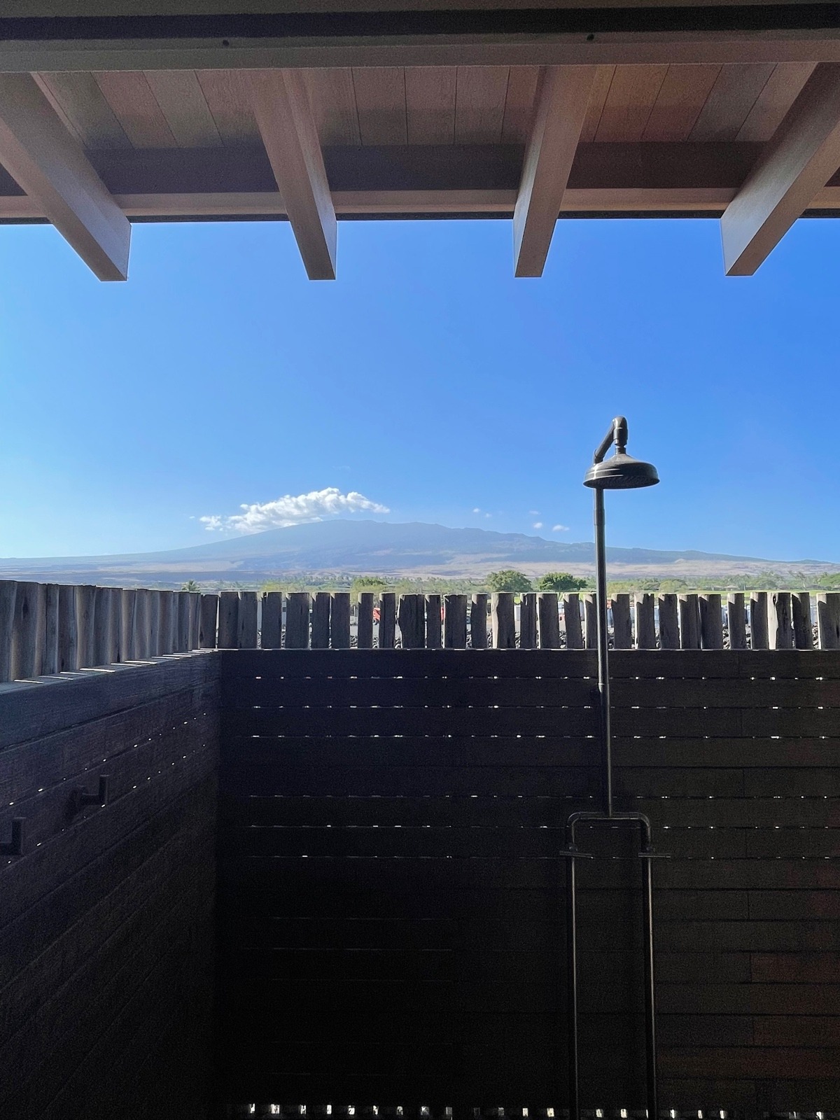
Rustic Meets Refined
Hale interiors feature Douglas fir walls and ceilings and exposed wood framing—radiating warmth and brightness. This rustic yet refined quality is further accentuated by muted tones, which guide the eye toward stunning exterior views via a soaring window wall.
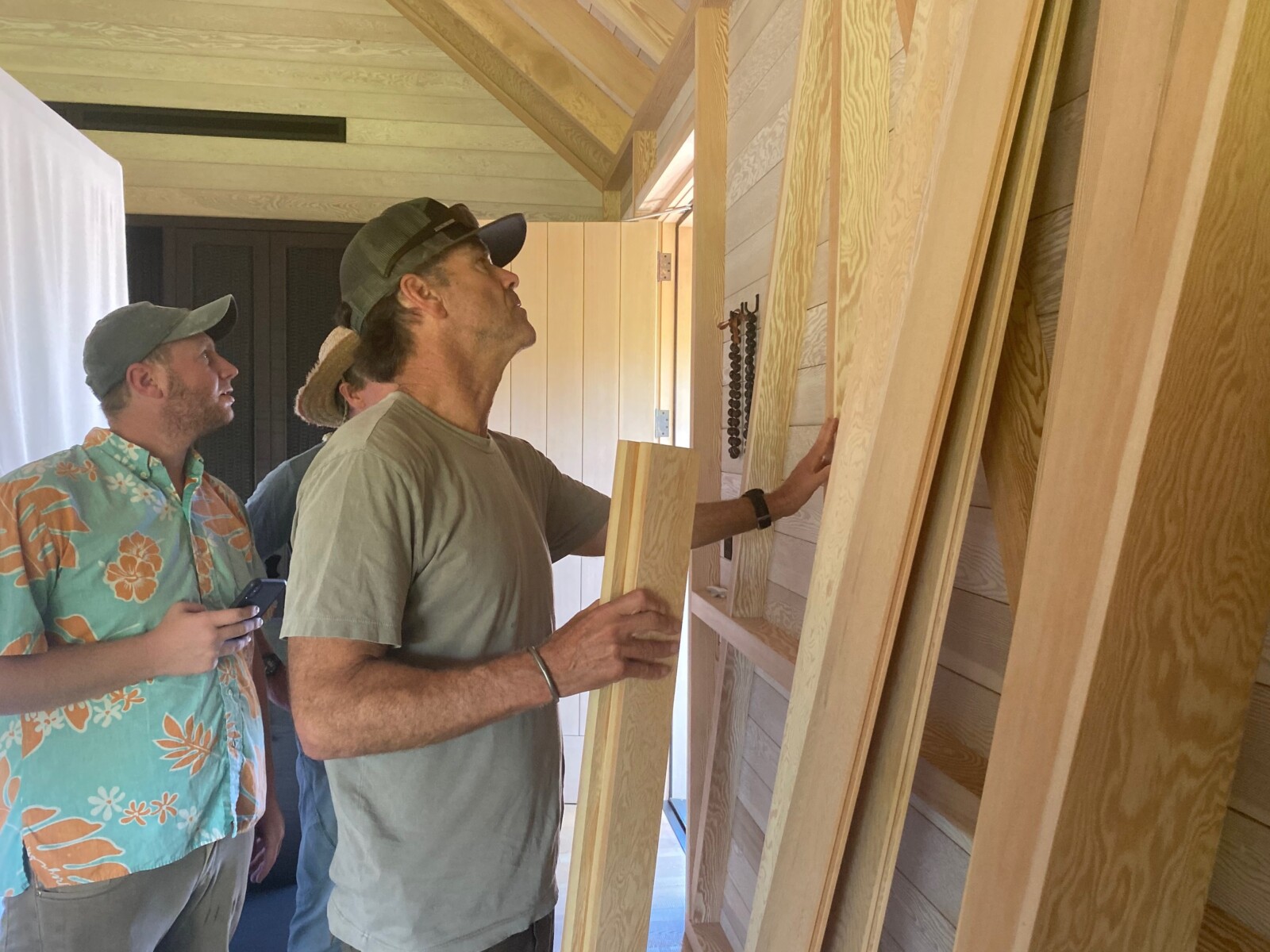
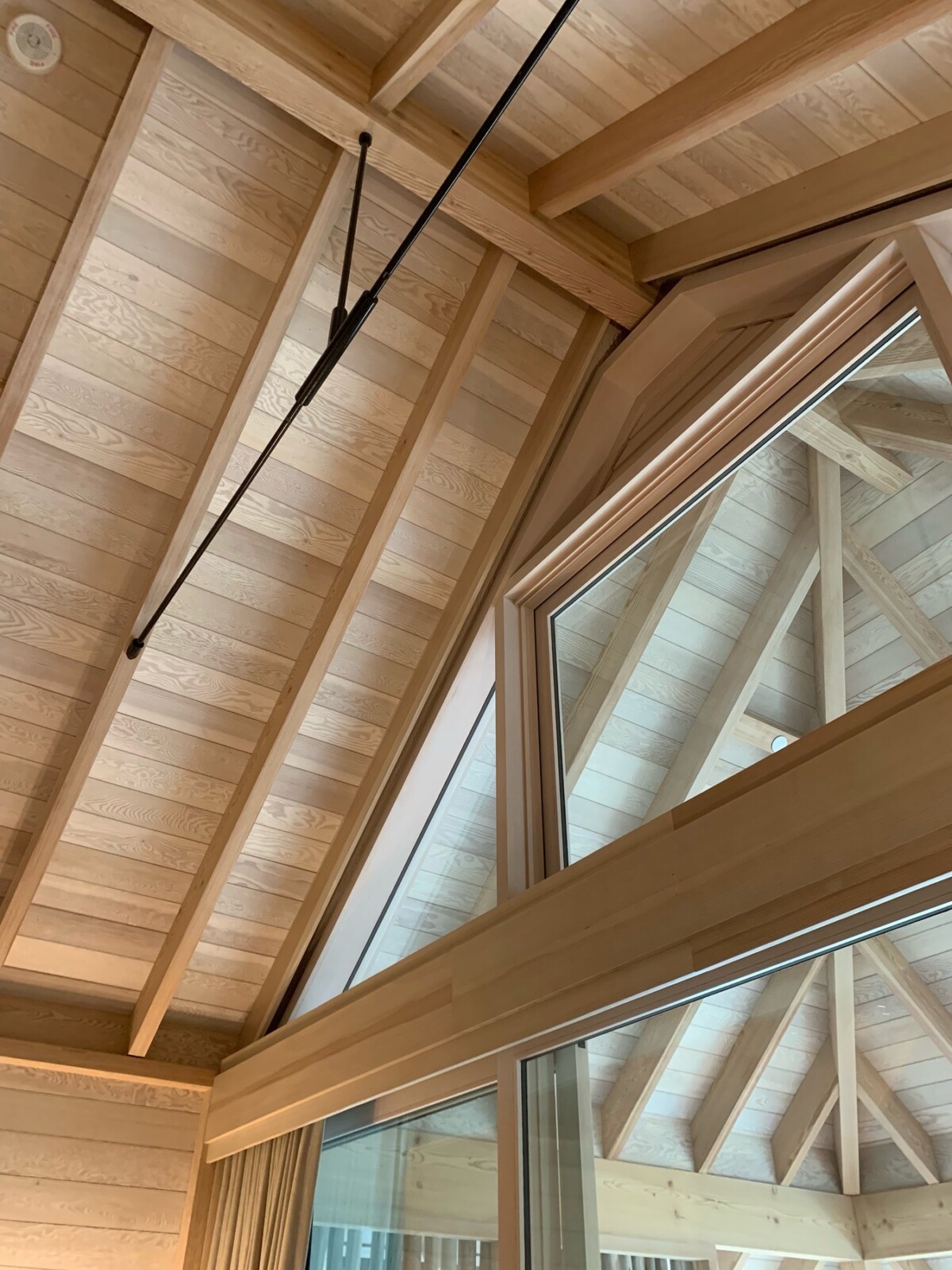
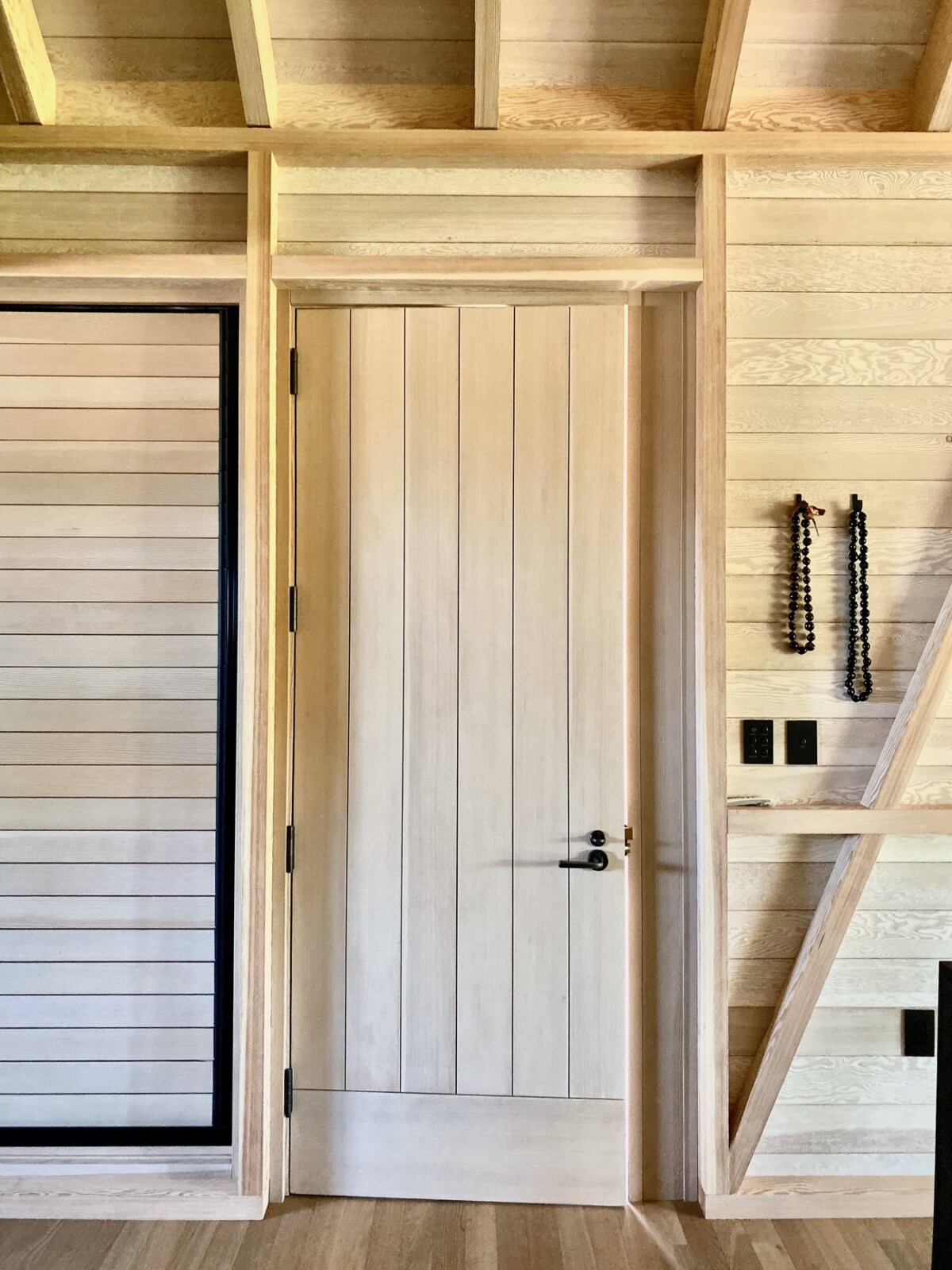
Reduce & Reuse
Structures are clad in recycled plastic thatch, rather than the native leaves the islanders previously relied upon. This new material not only better protects the buildings from rain and other harsh elements, but keeps trees intact and diverts waste from landfills.
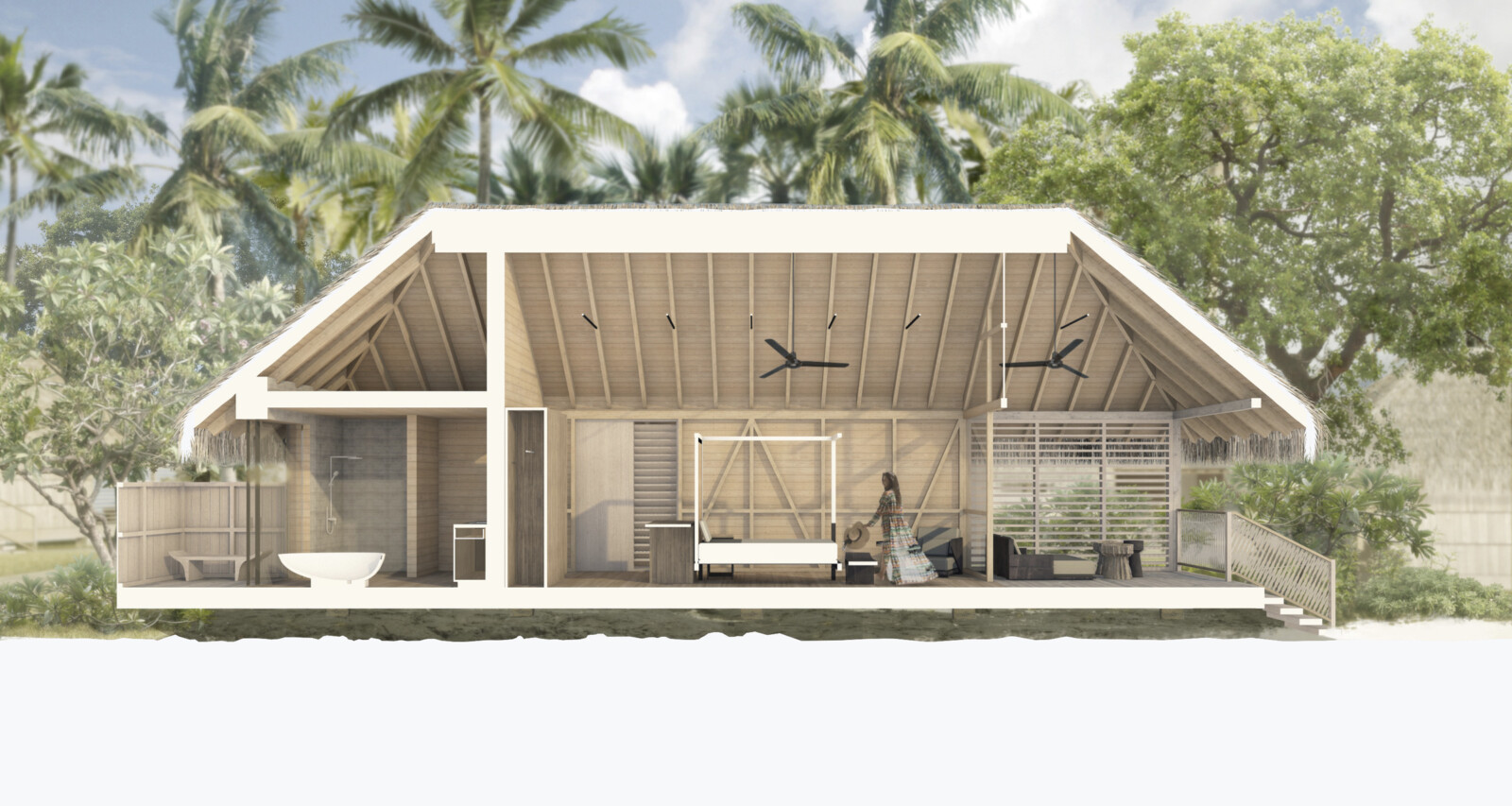
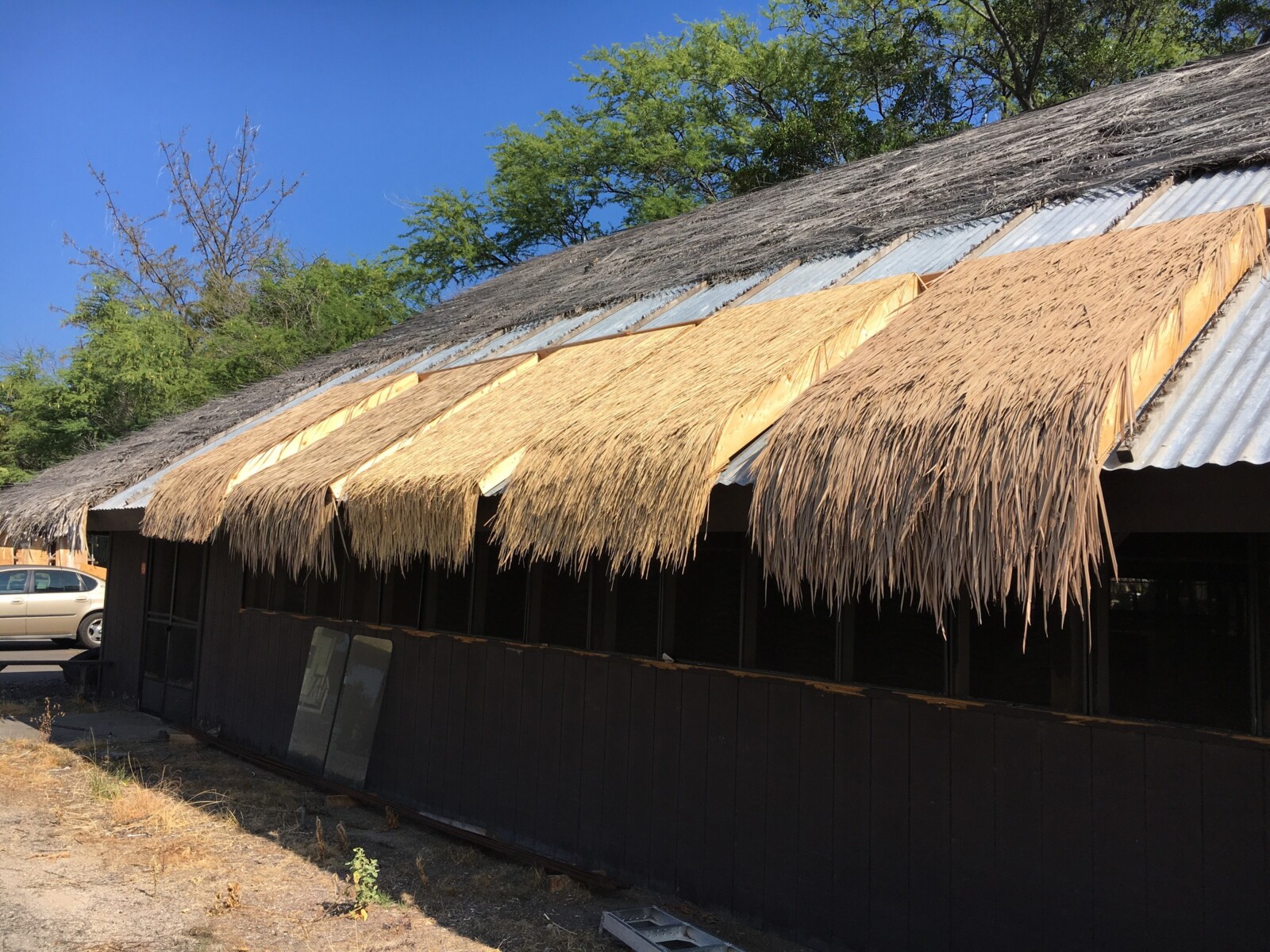
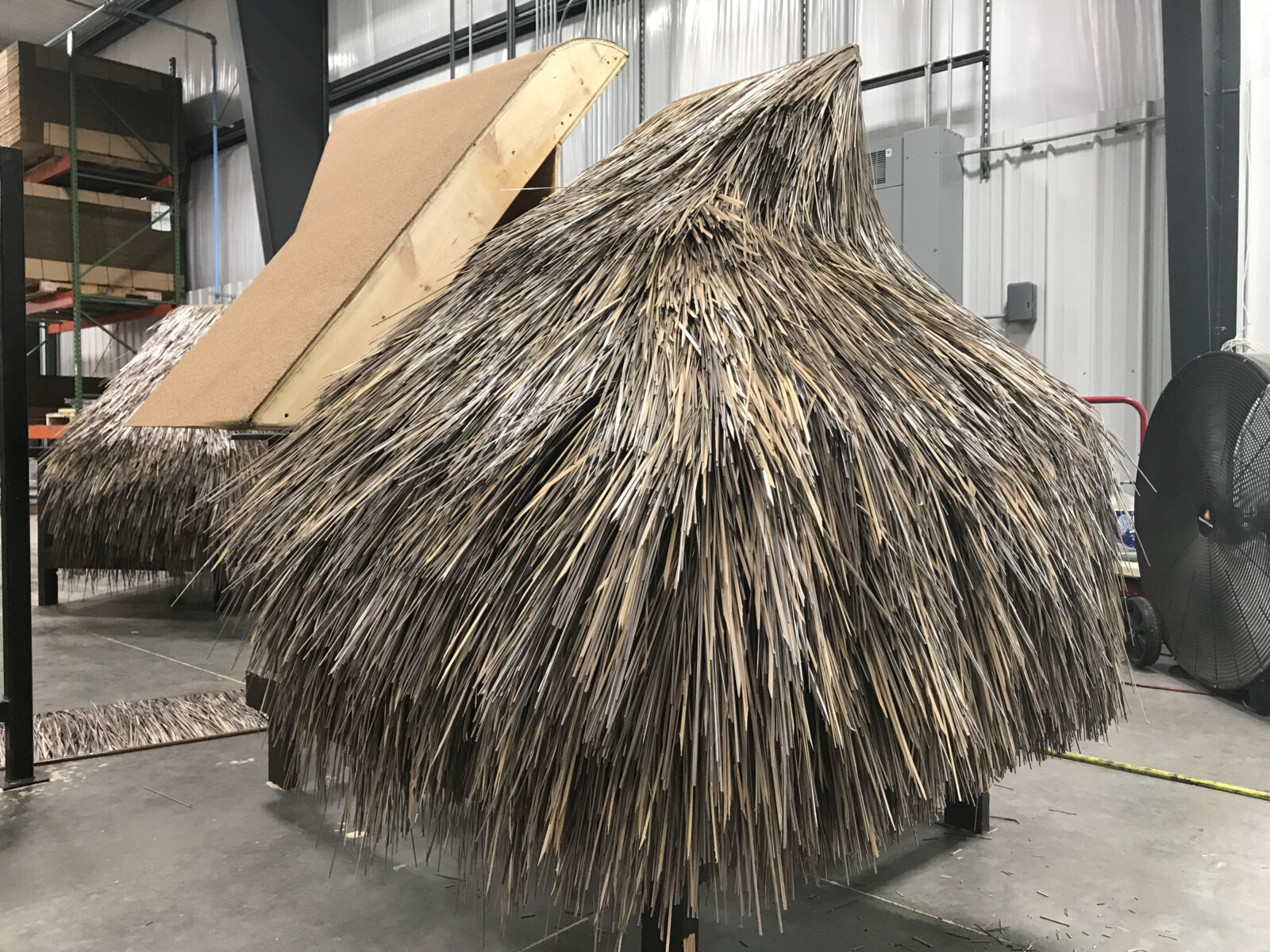
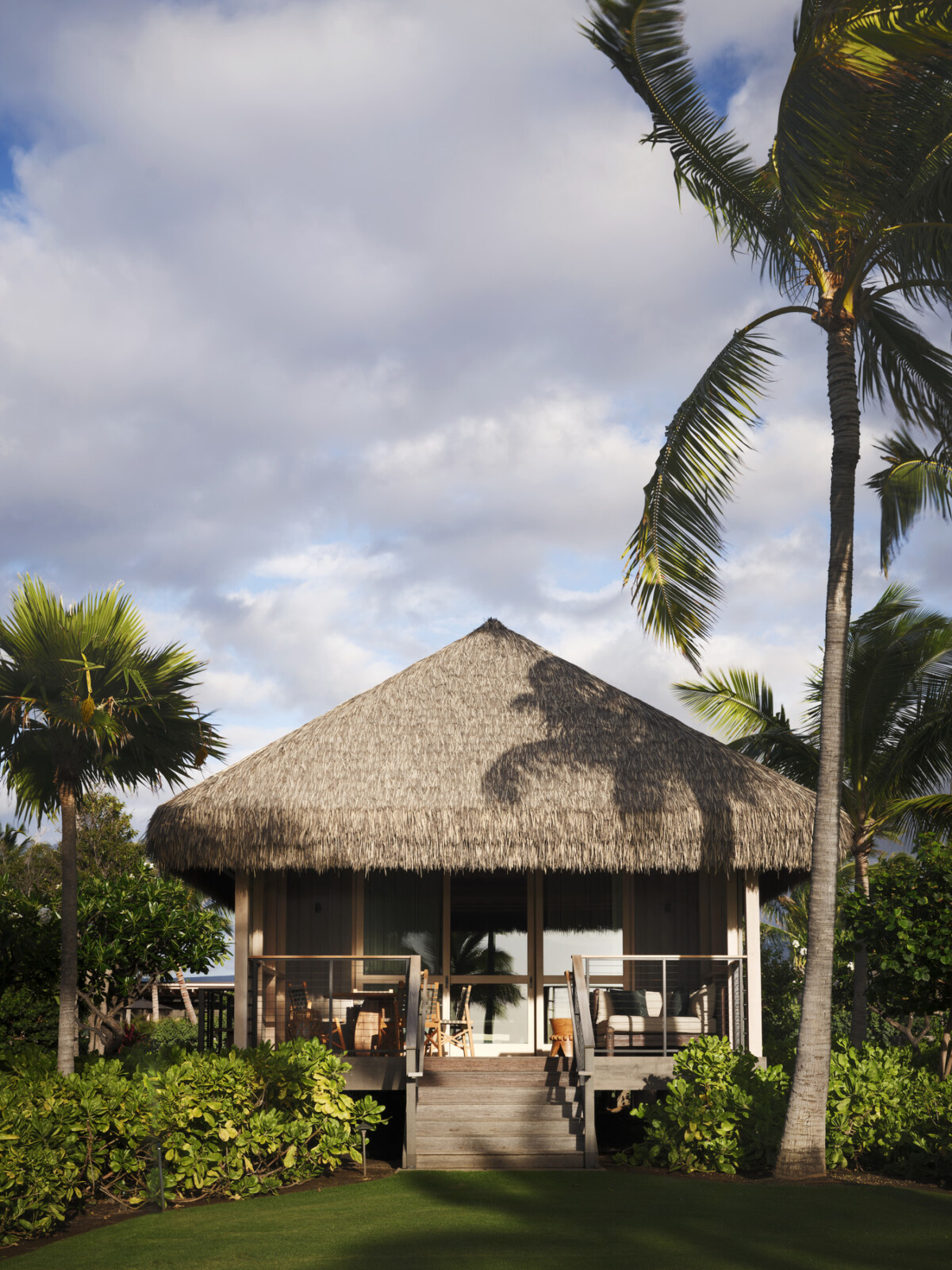
Preserved Legacy
In the restoration of Kona Village’s legacy landmarks, one guest hale stands out. Perched just feet from the ocean’s edge on its original foundation, it offers unparalleled views of the bay.
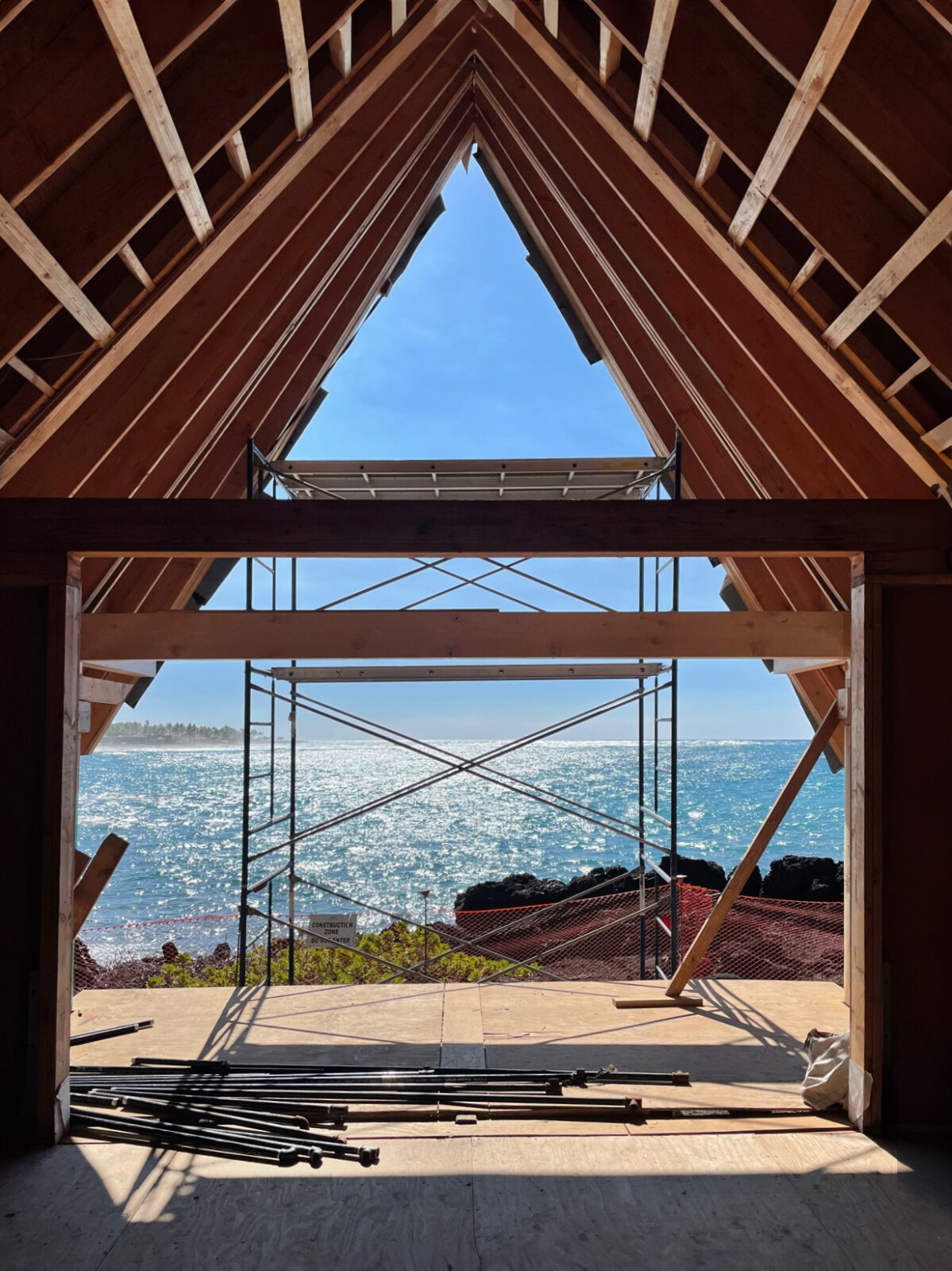
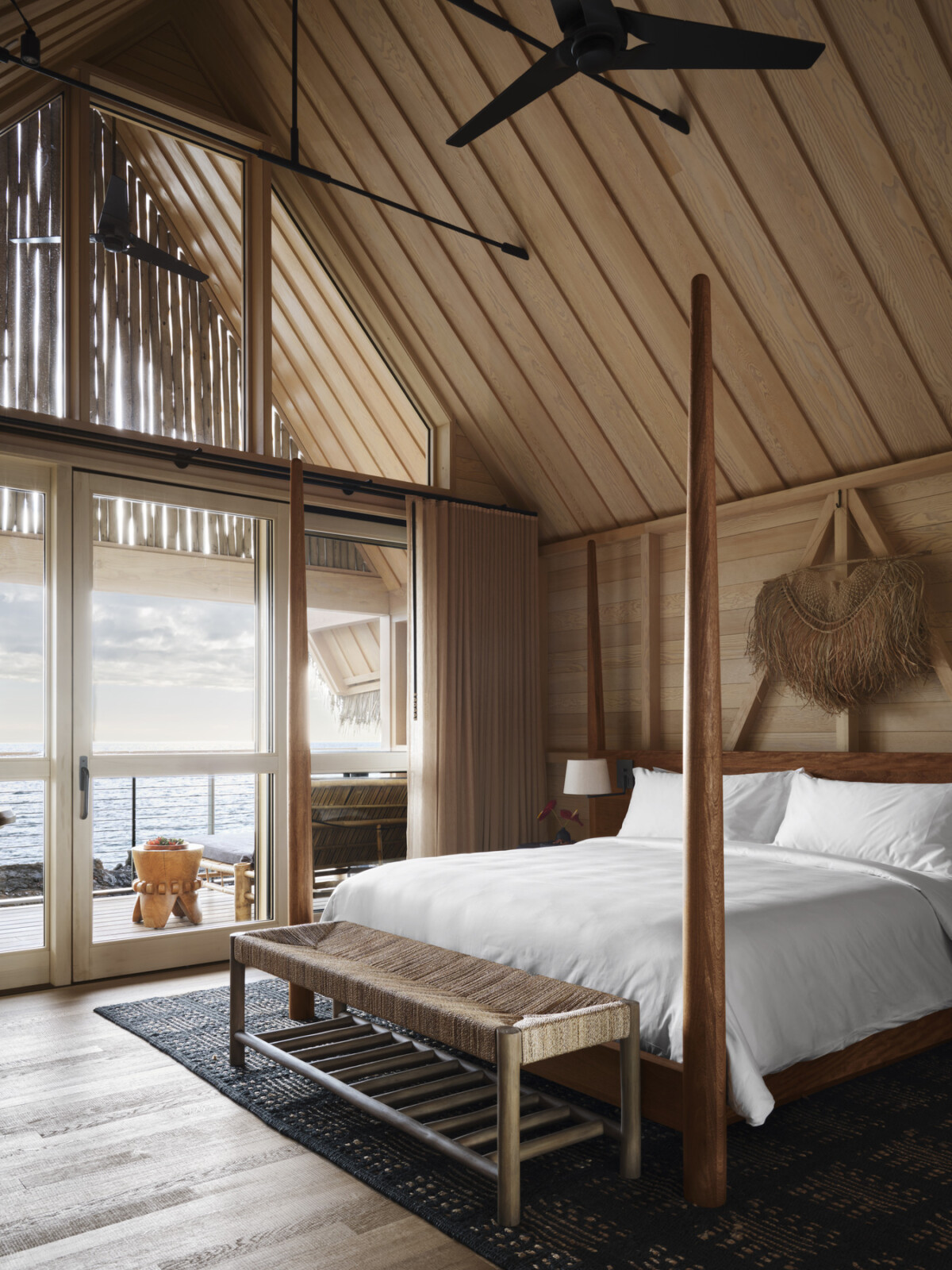
The Crown Jewel
Maheawalu Kauhale is a striking oceanfront residence, offering the ultimate retreat for groups traveling together, with four bedrooms and a central living space ideal for socializing and entertainment.
