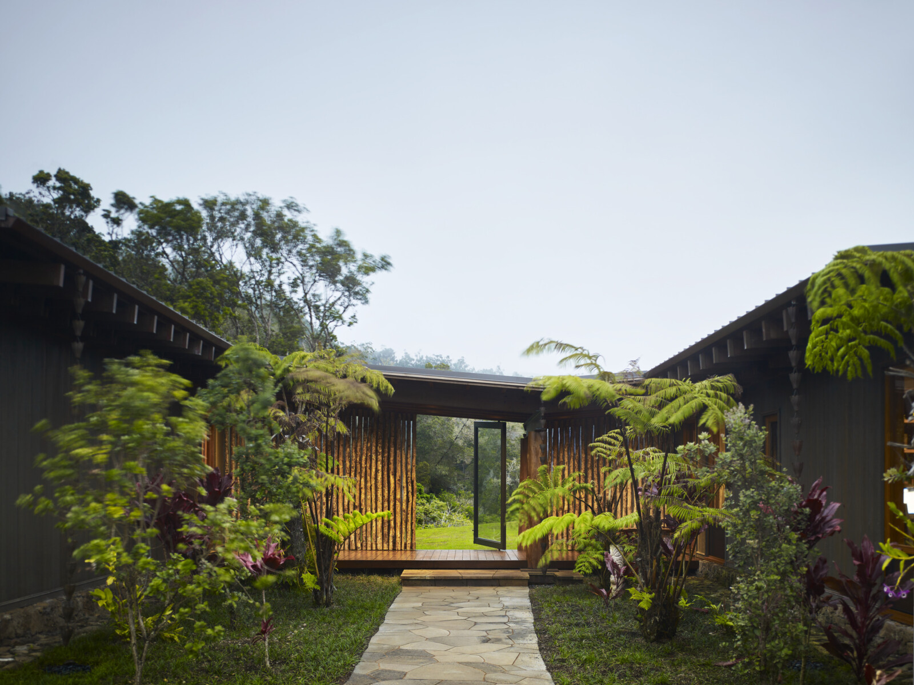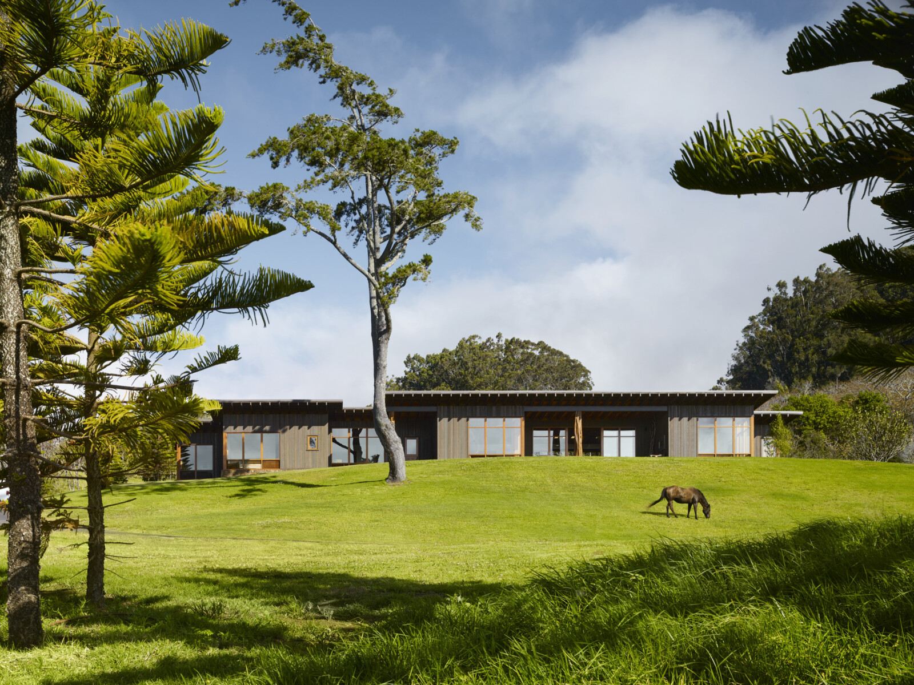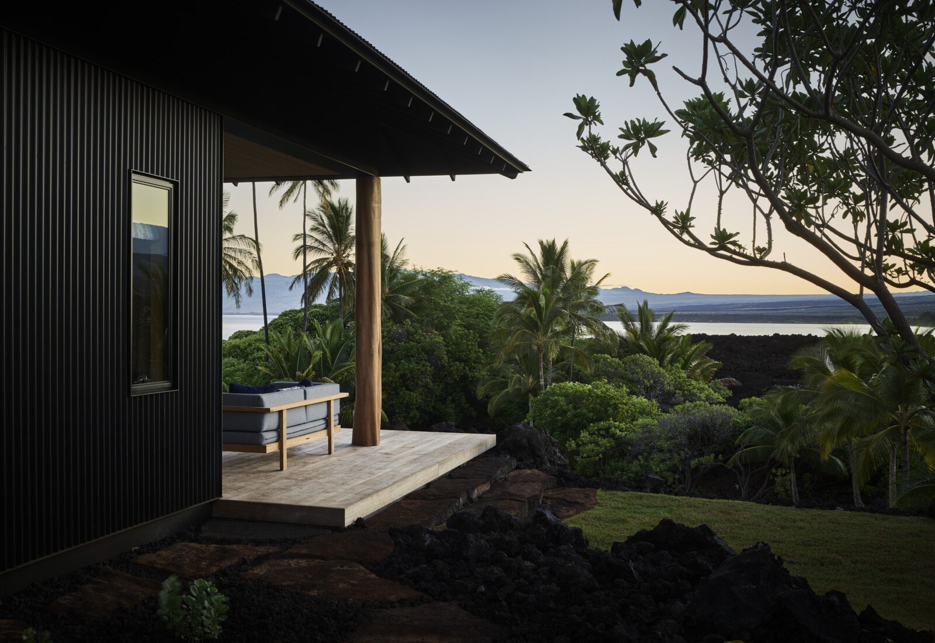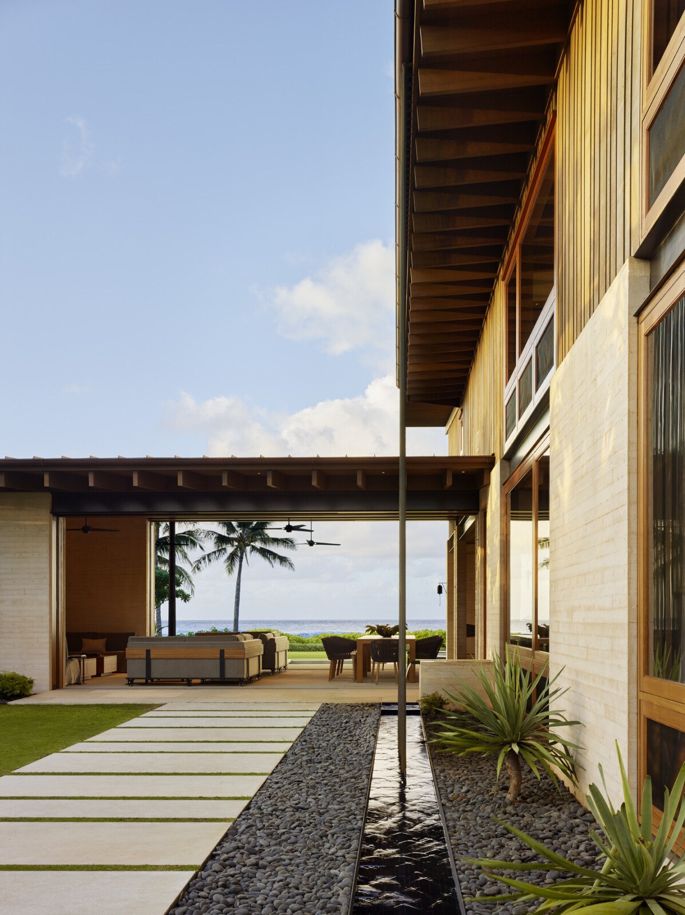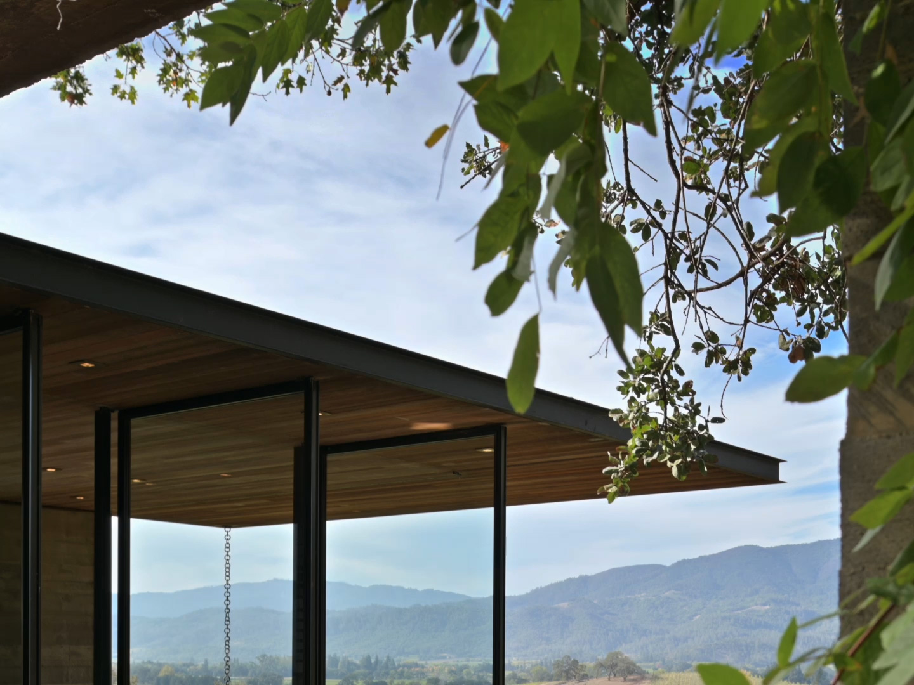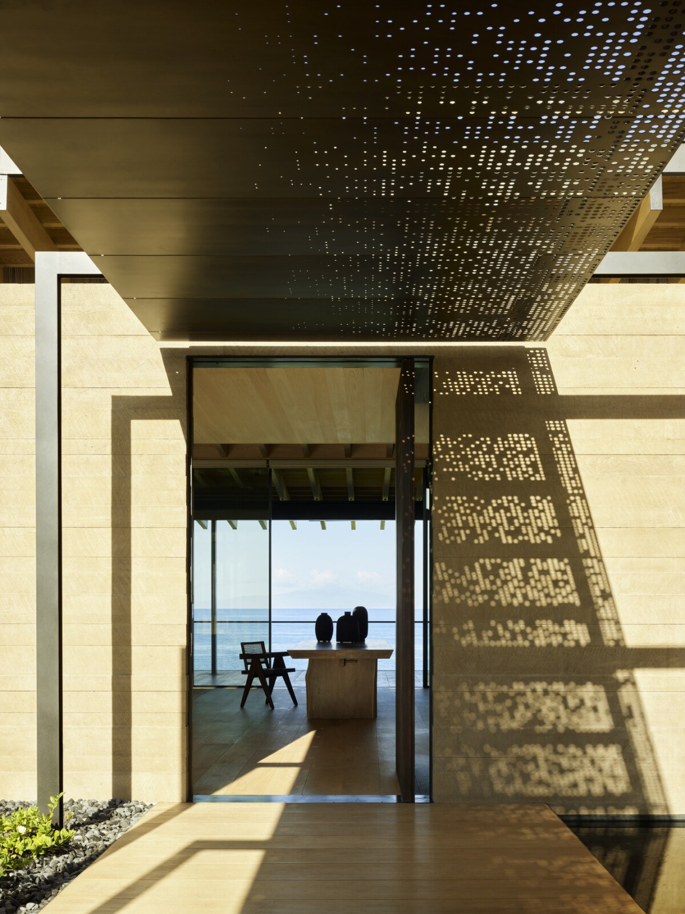Amidst verdant pastures, this simple house serves as testament to the enduring spirit of the island's beauty.
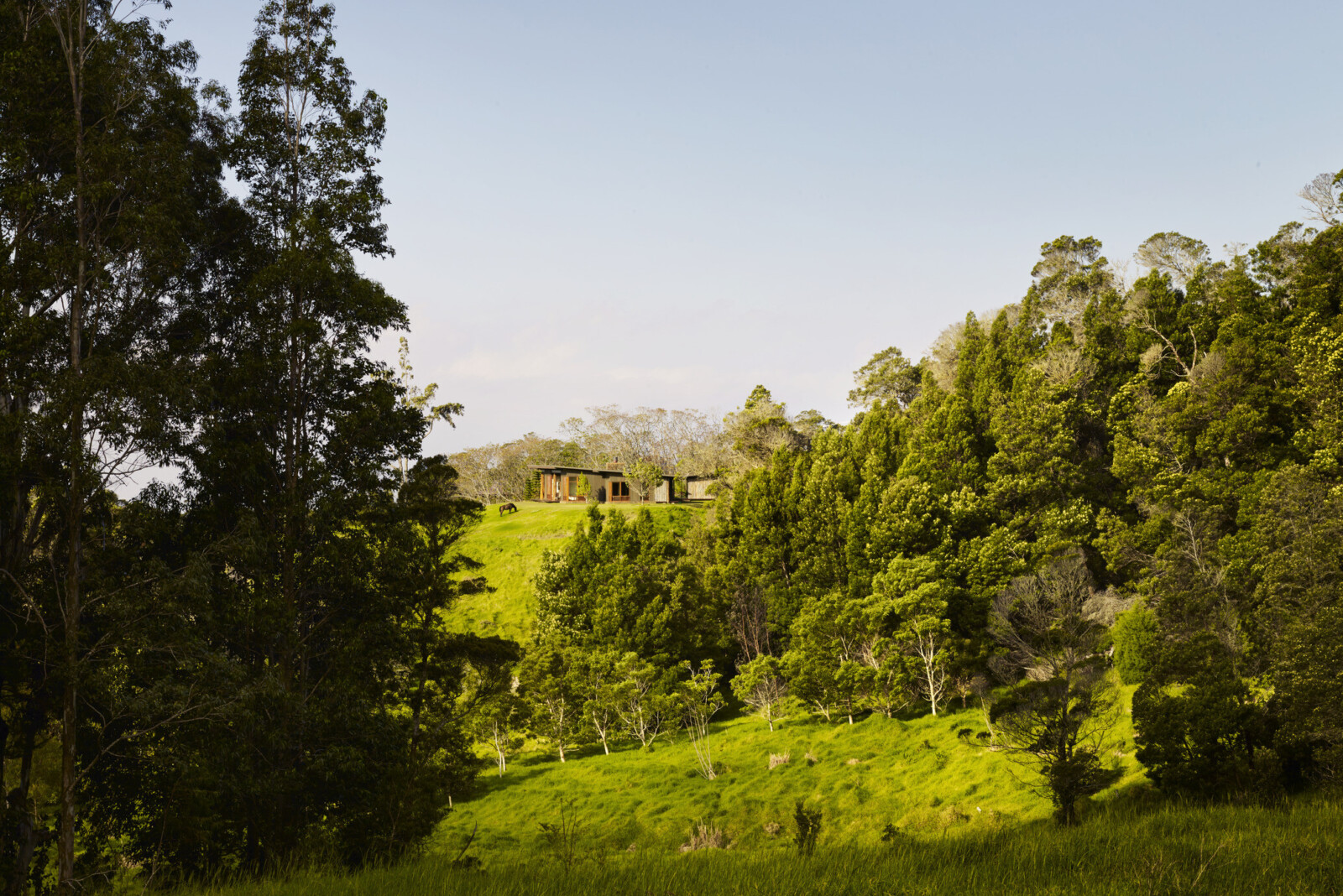
Sited between two distinct microclimates, the home encompasses the intricacies of the Hawaiian spirit. The unassuming palette and long, sloping form of Hale Ma’alahi, or “simple house,” bows to the beauty of its setting.
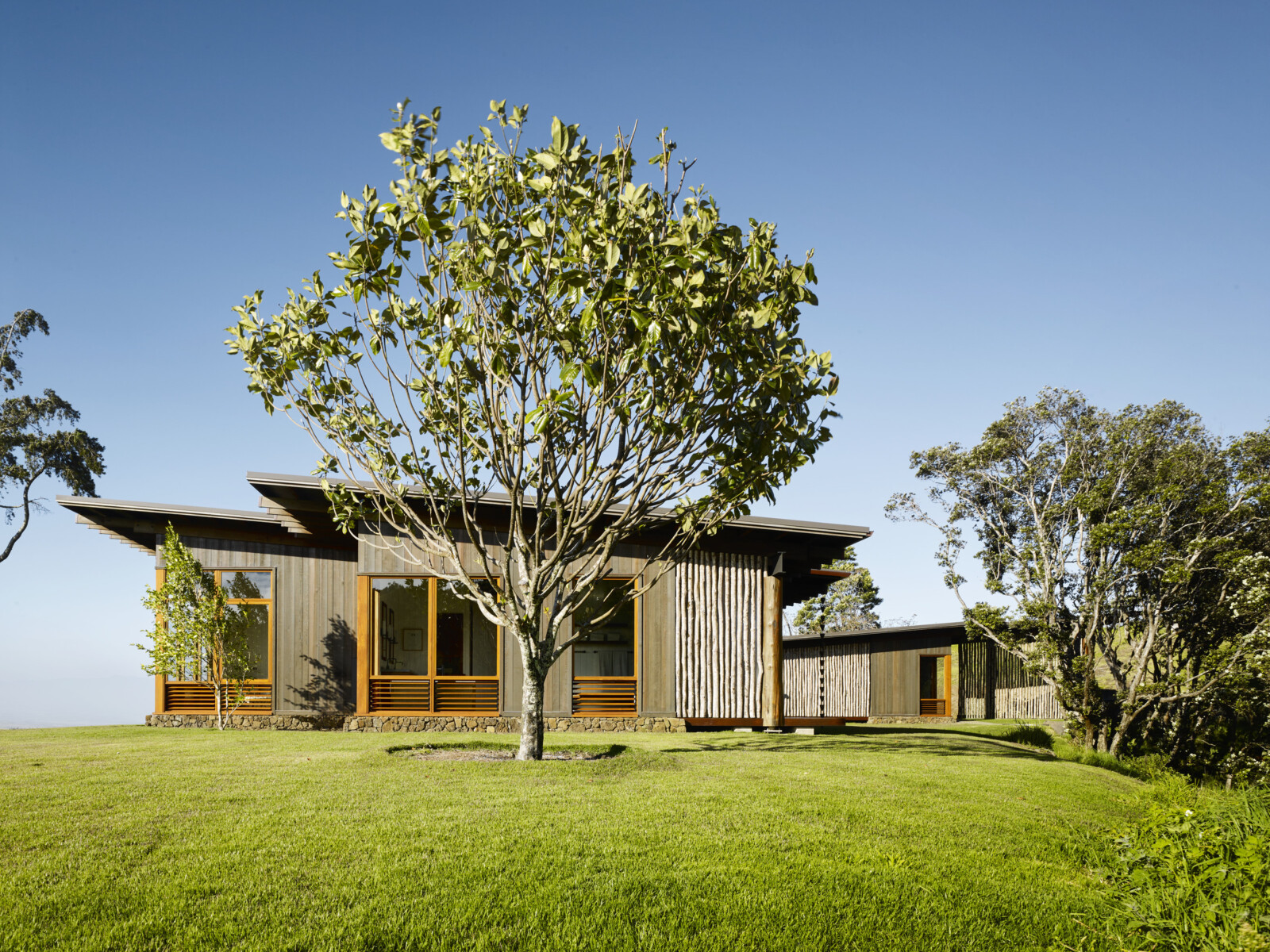
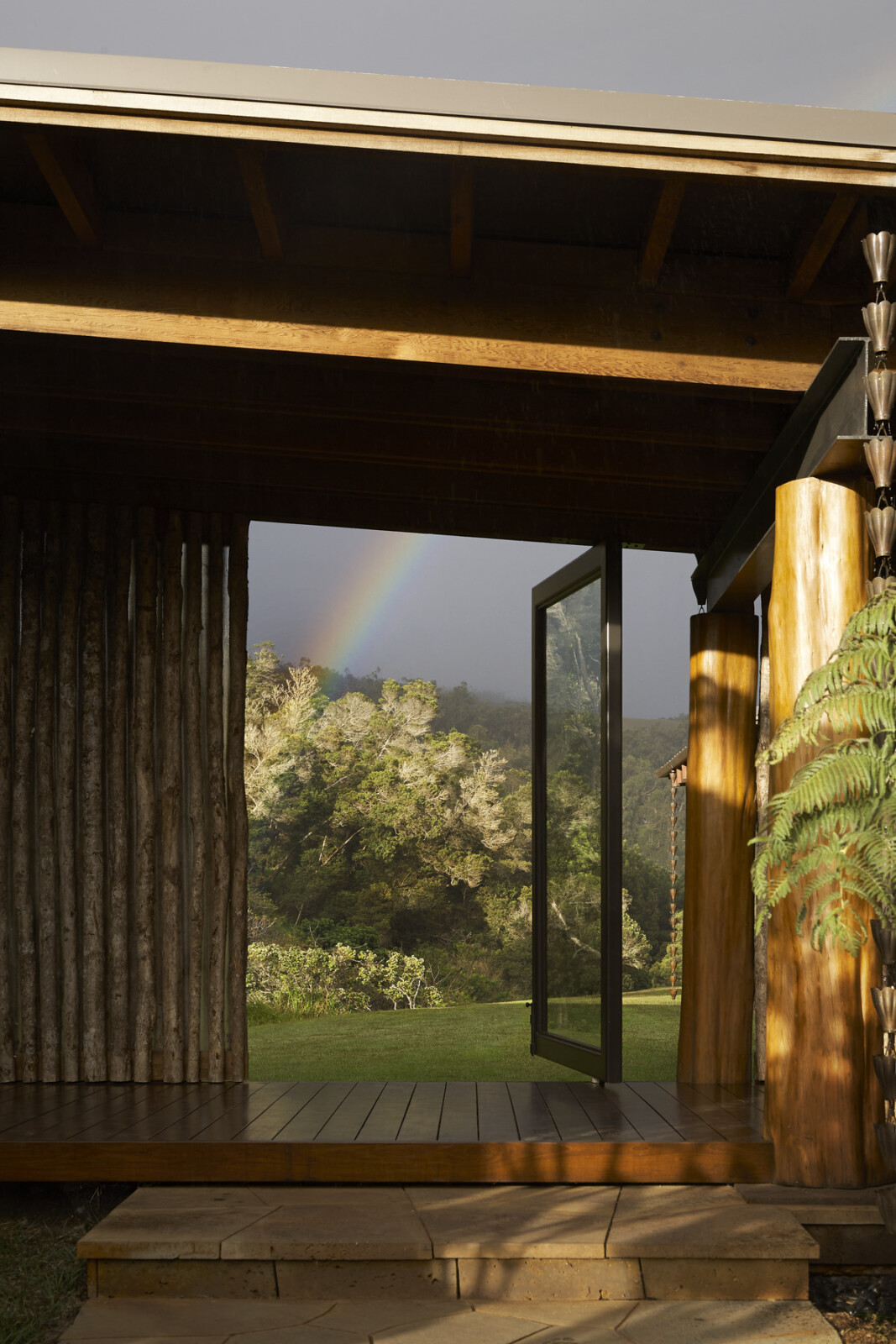

The house responds to the environment’s dichotomy through its form, rising as it transitions from the immediate view to expansive sightlines across green pastures, framing Mauna Kea in the distance.
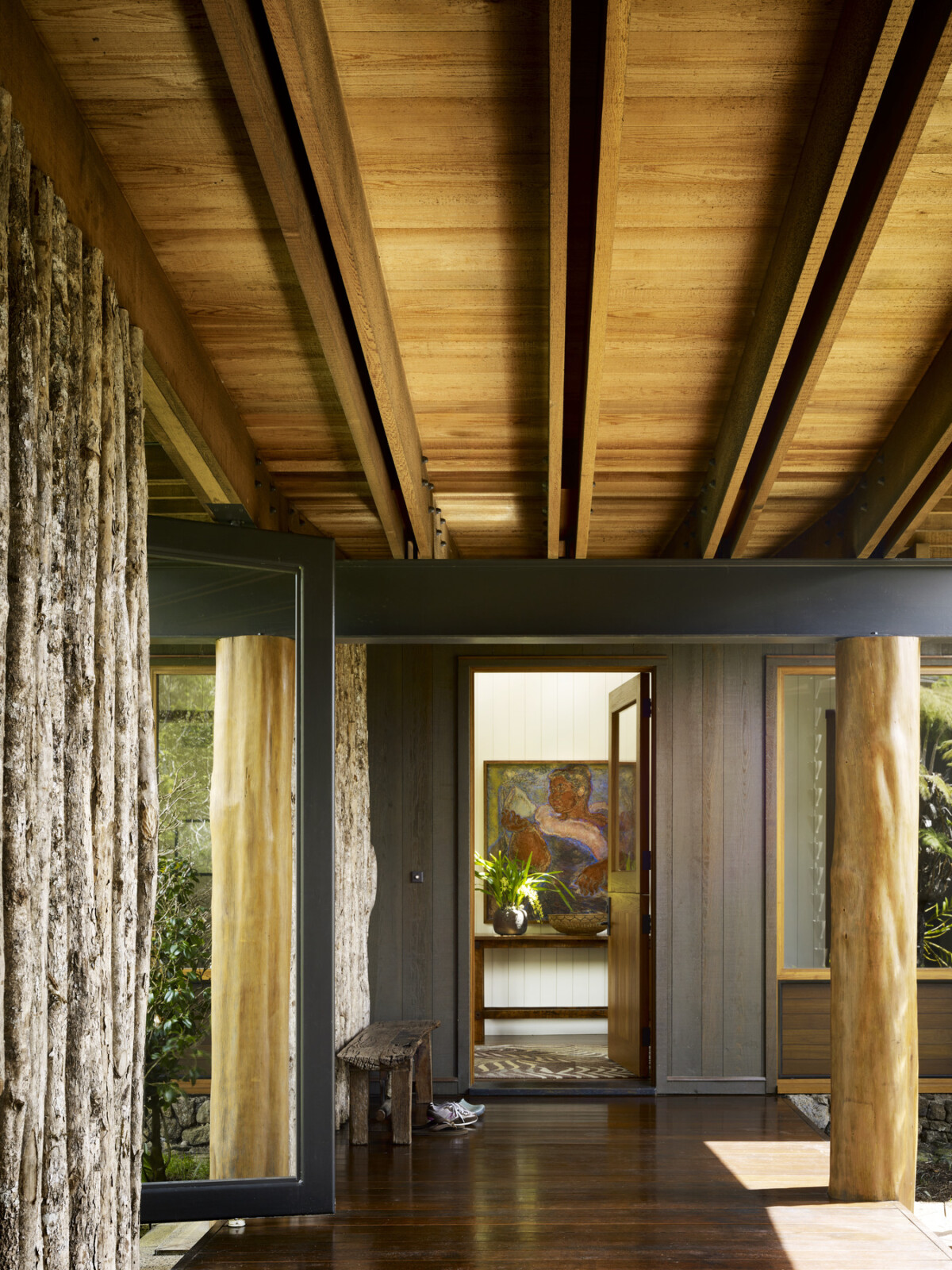
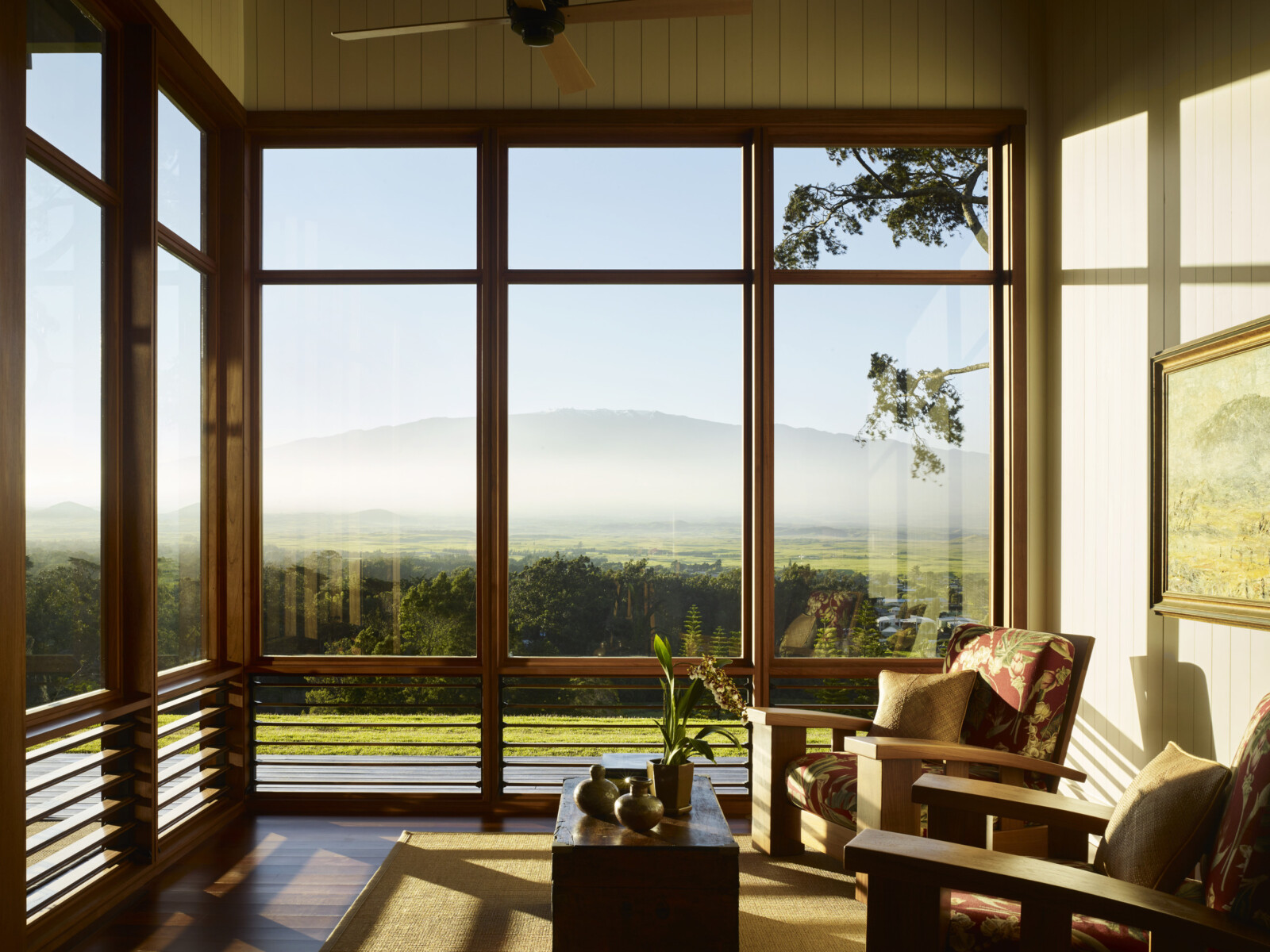
“There’s a full view of the valley once inside, and when a tropical rainstorm and the sun come out at the same time, it looks simply extraordinary.”
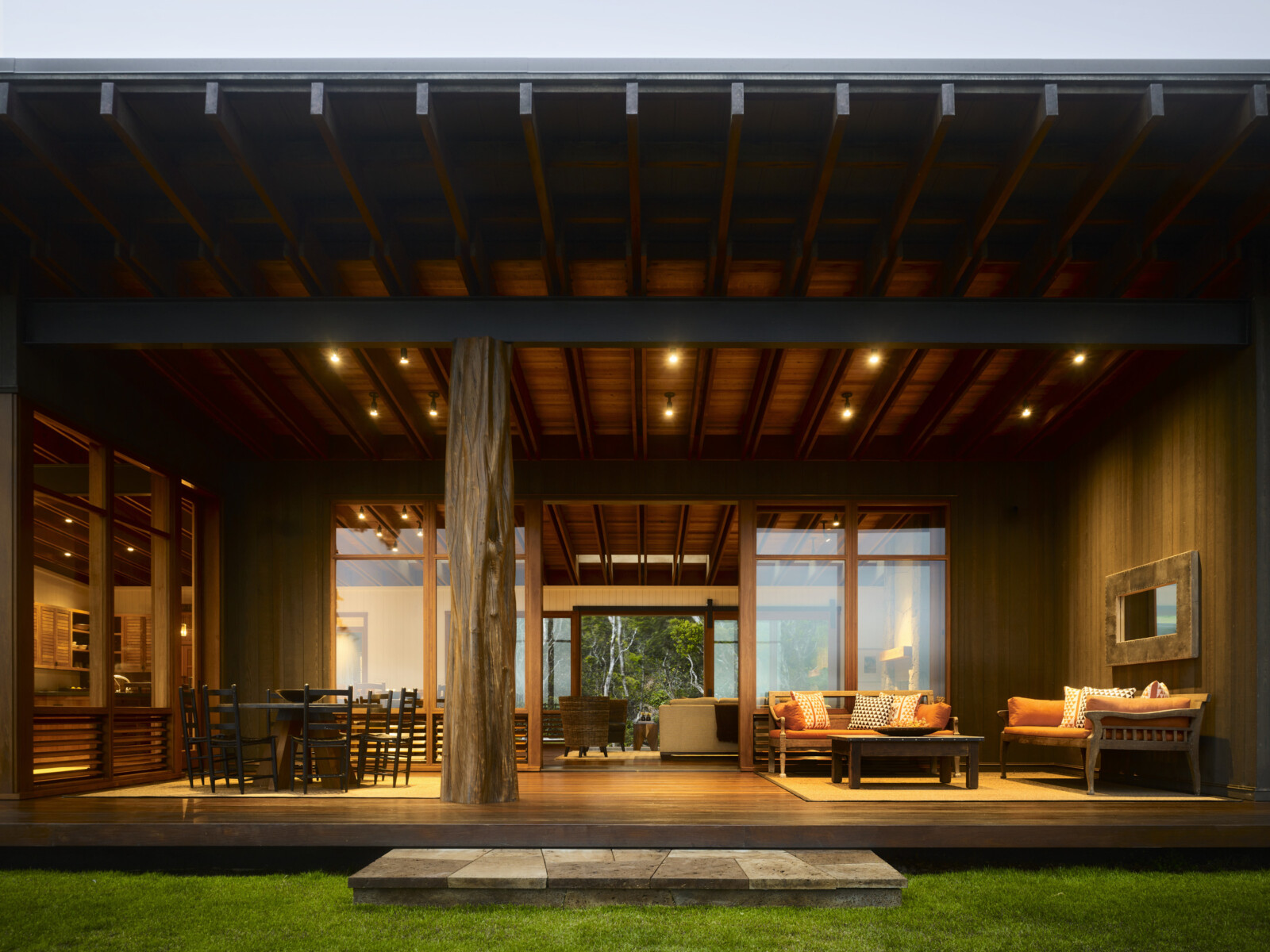
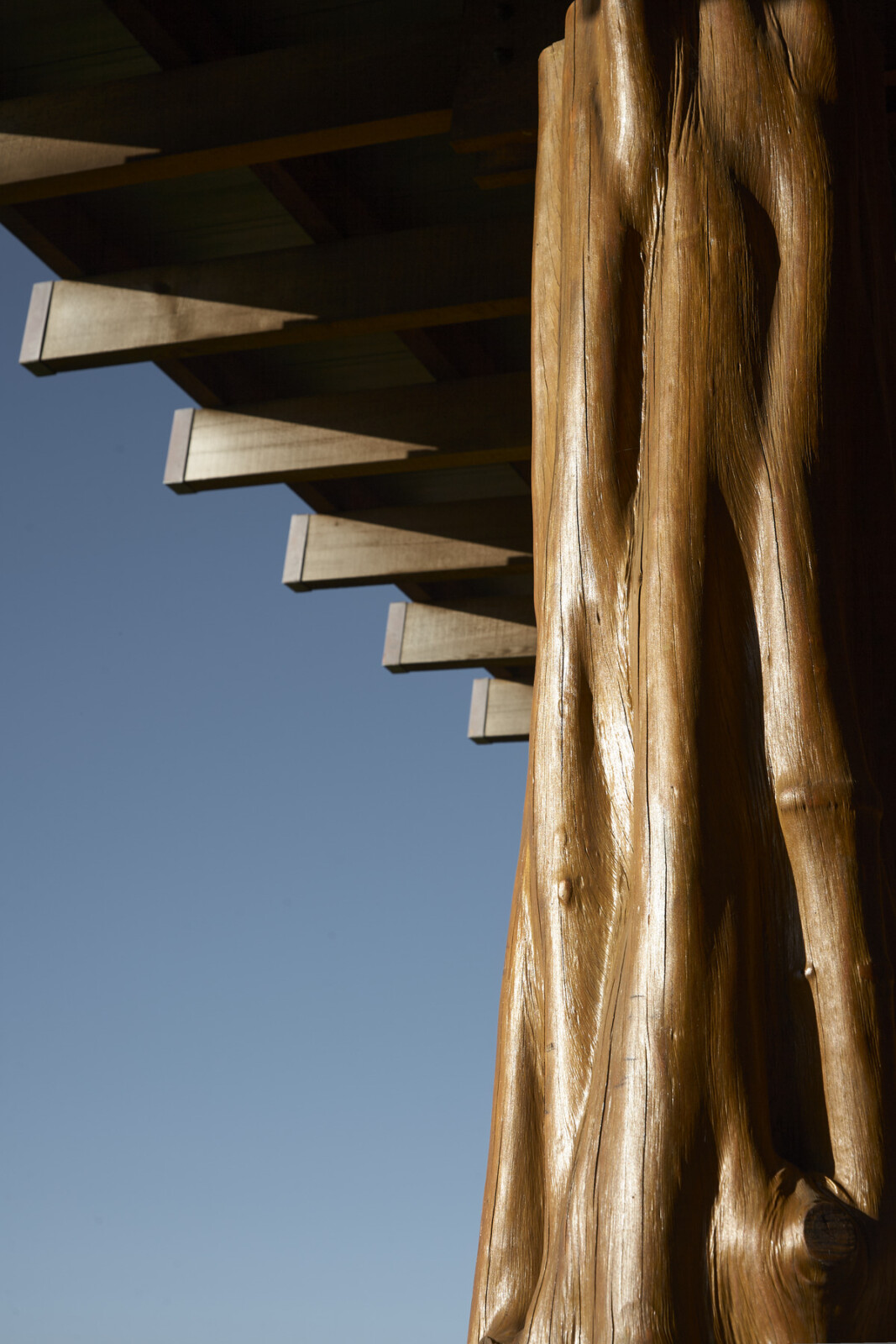

Ohia columns, ipe decking, and carved koa slabs are steeped in tradition, displaying the finely honed skills of local artisans. Materials patina over time, creating unexpected beauty through their organically weathered gleam.
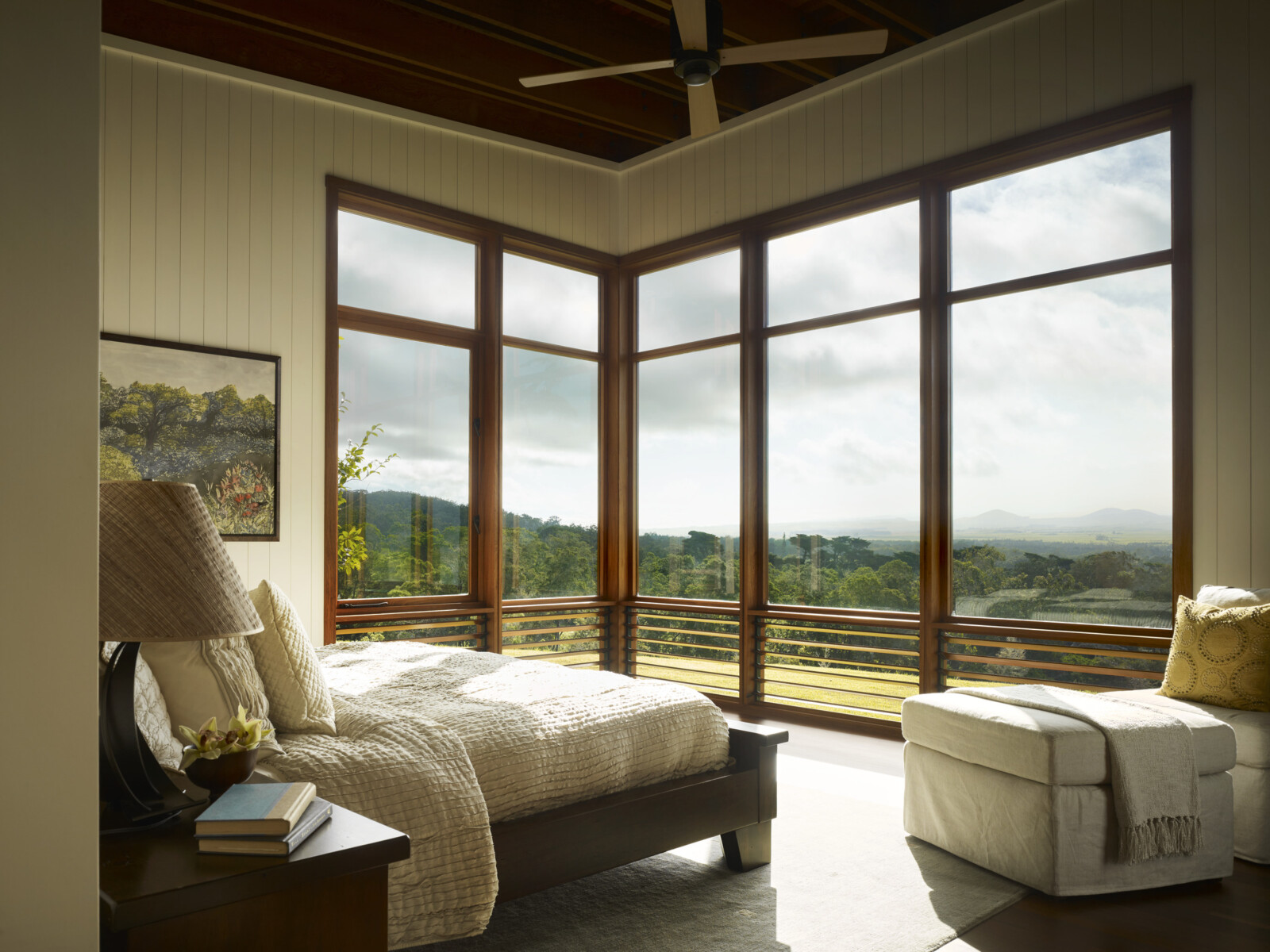
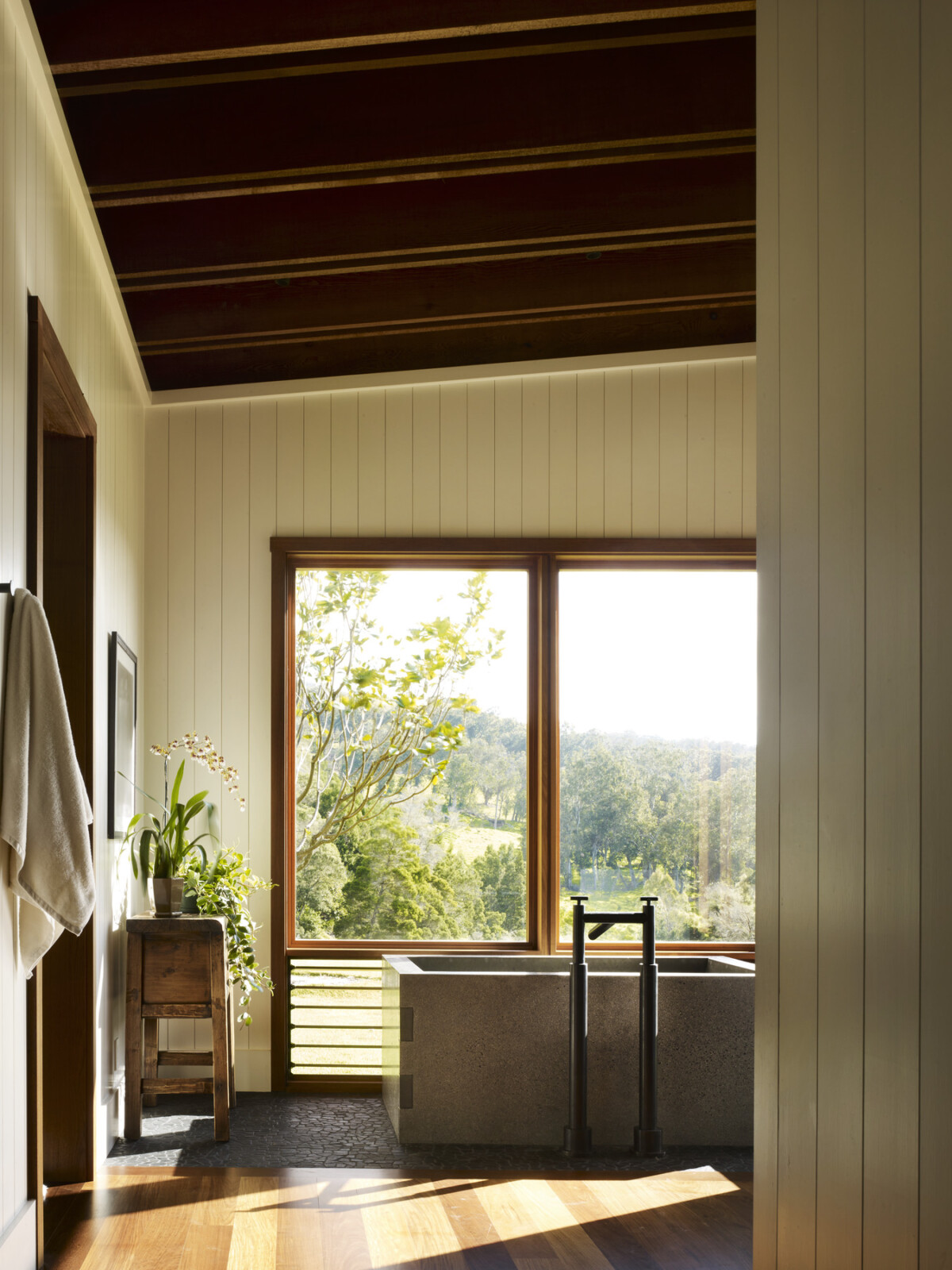
The interior’s dense cedar ceiling dampens the torrent of tropical rainstorms, but views welcomed through the windows mean there’s no denying the climate’s ever-changing mood.
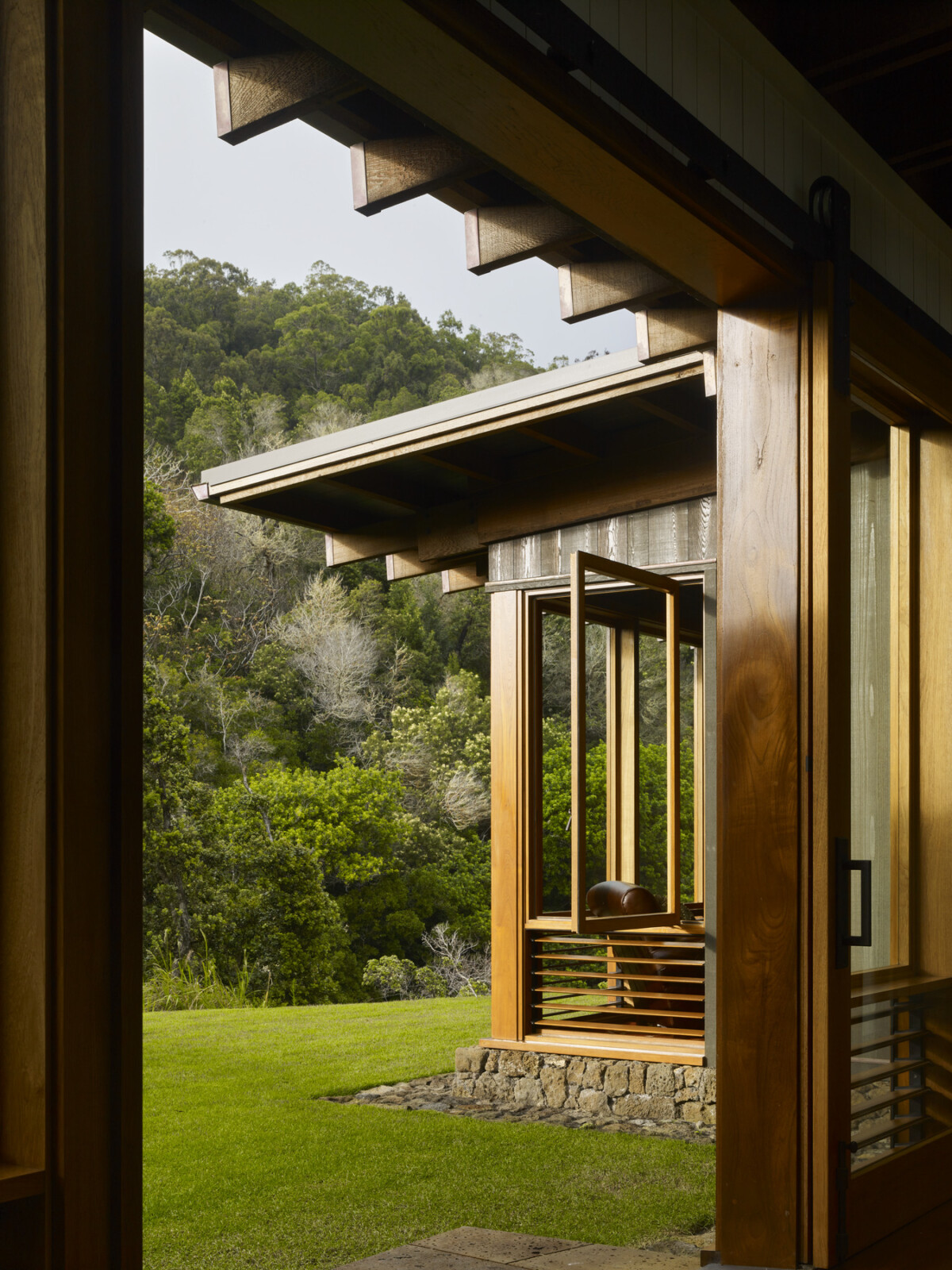
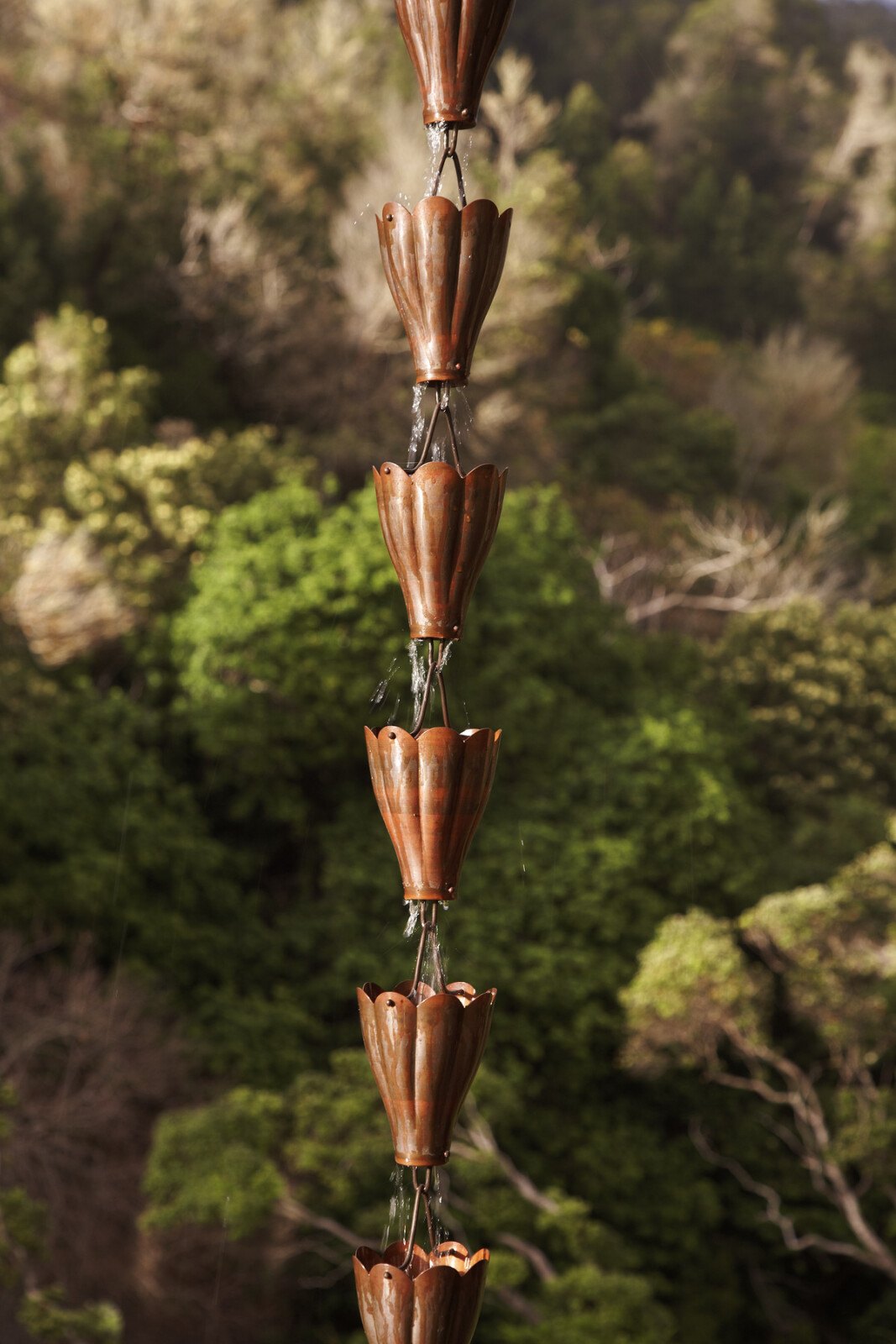
“It’s not my intention to create a new vernacular here—it happens naturally, referentially, and if whatever I do catches on, so be it.”
