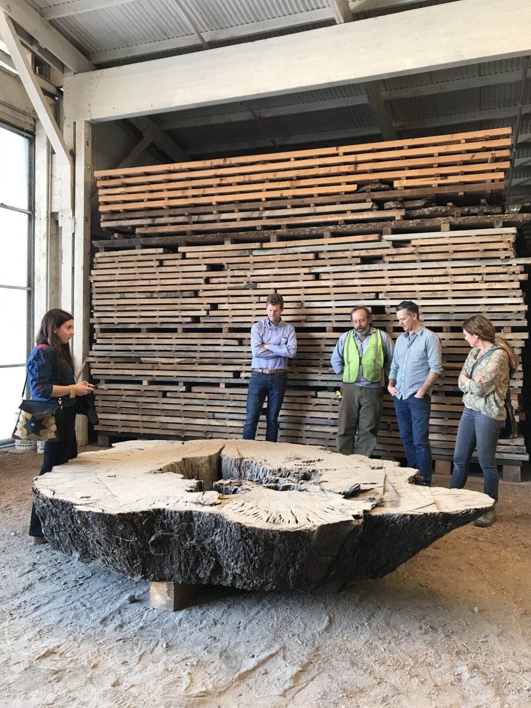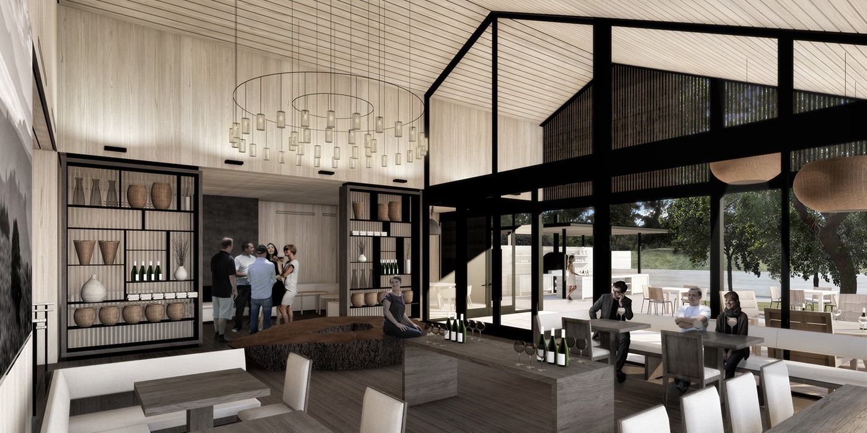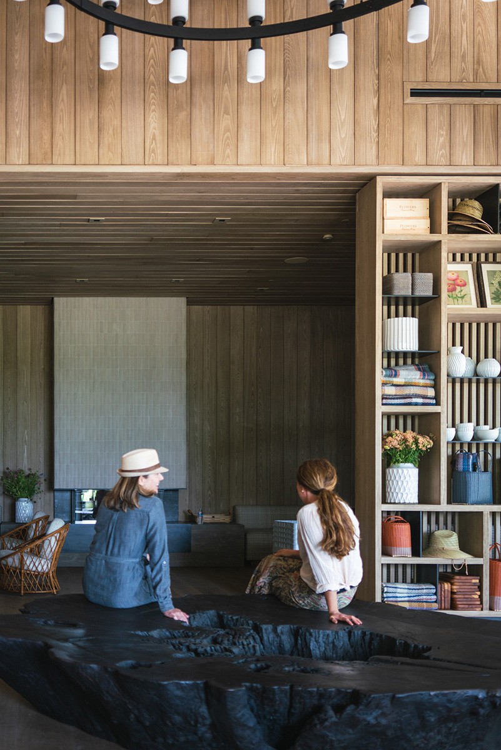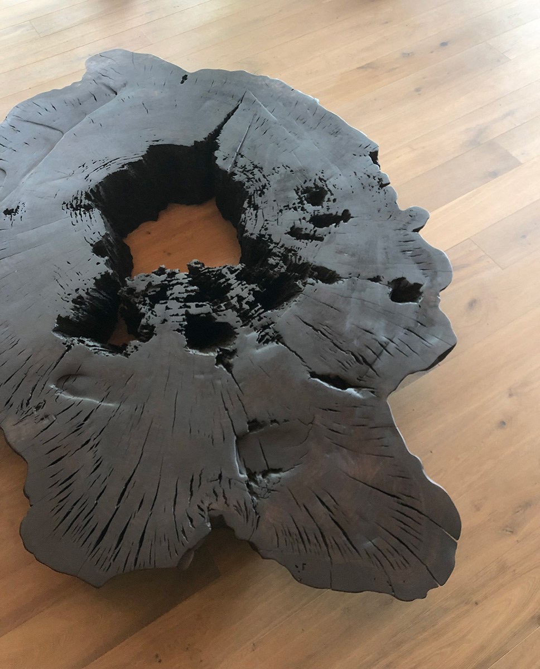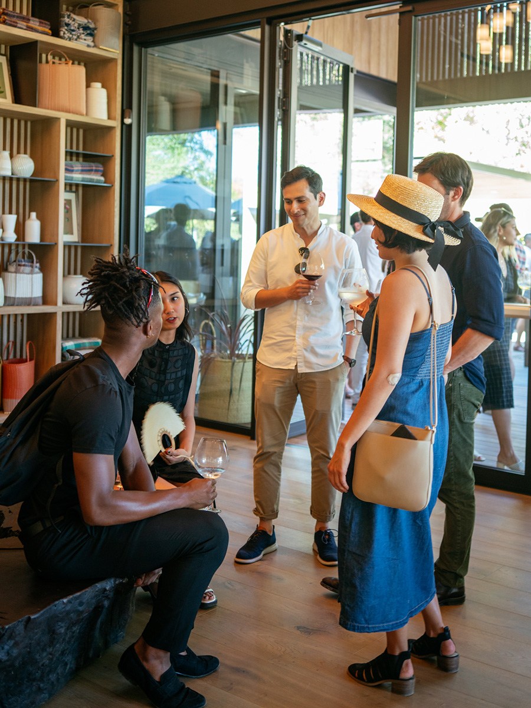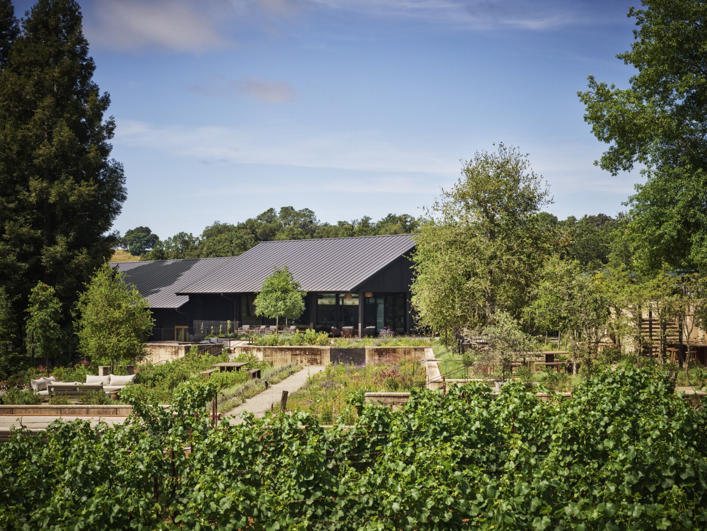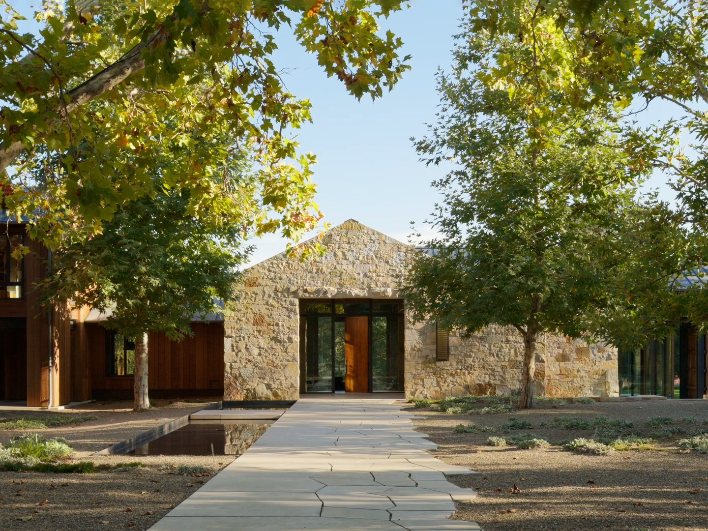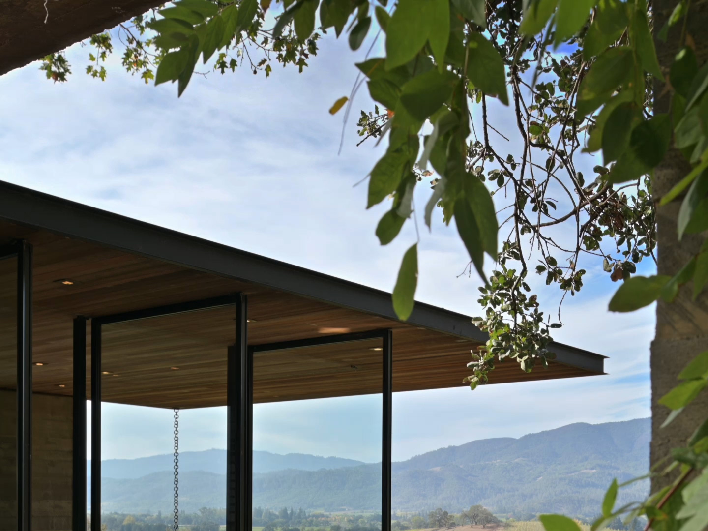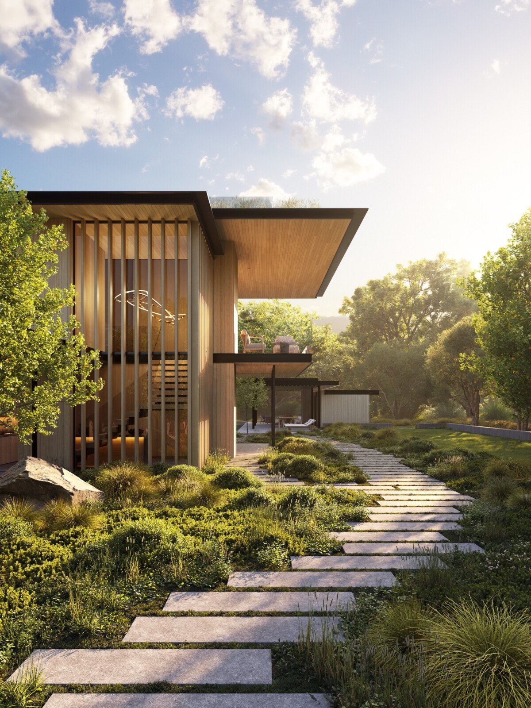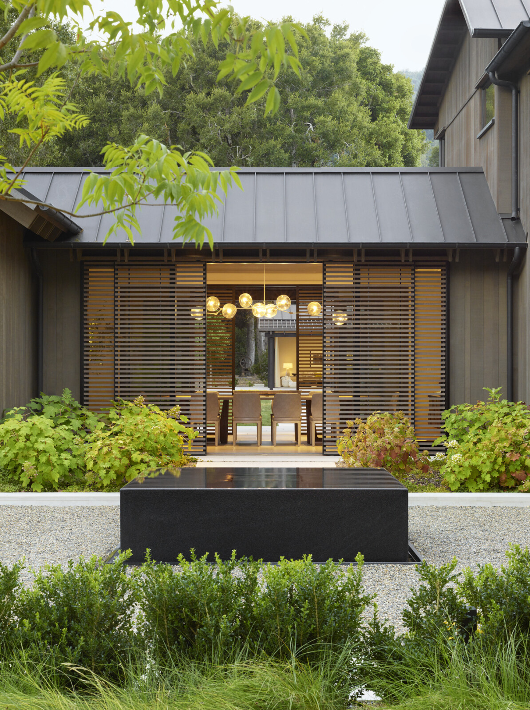You immediately feel the warmth of coming “home” as you amble through the shaded redwood grove and gardens.
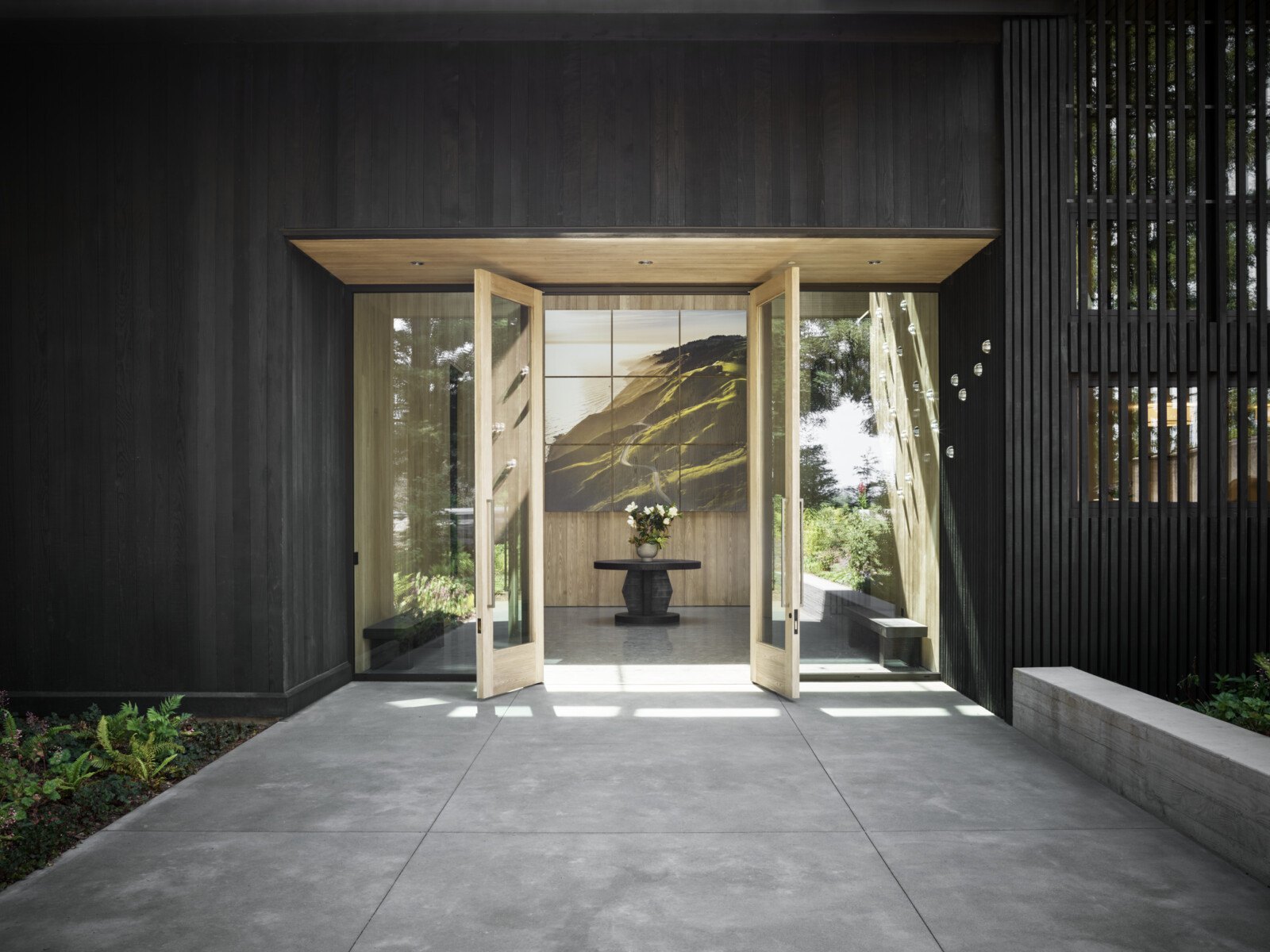
The experience is at once transportive and utterly Californian. The design pays homage to the history of the land while elevating each element. Reimagining what was a series of simple industrial buildings, new pathways and expanded gardens provide the perfect setting to enjoy a particularly fine wine.
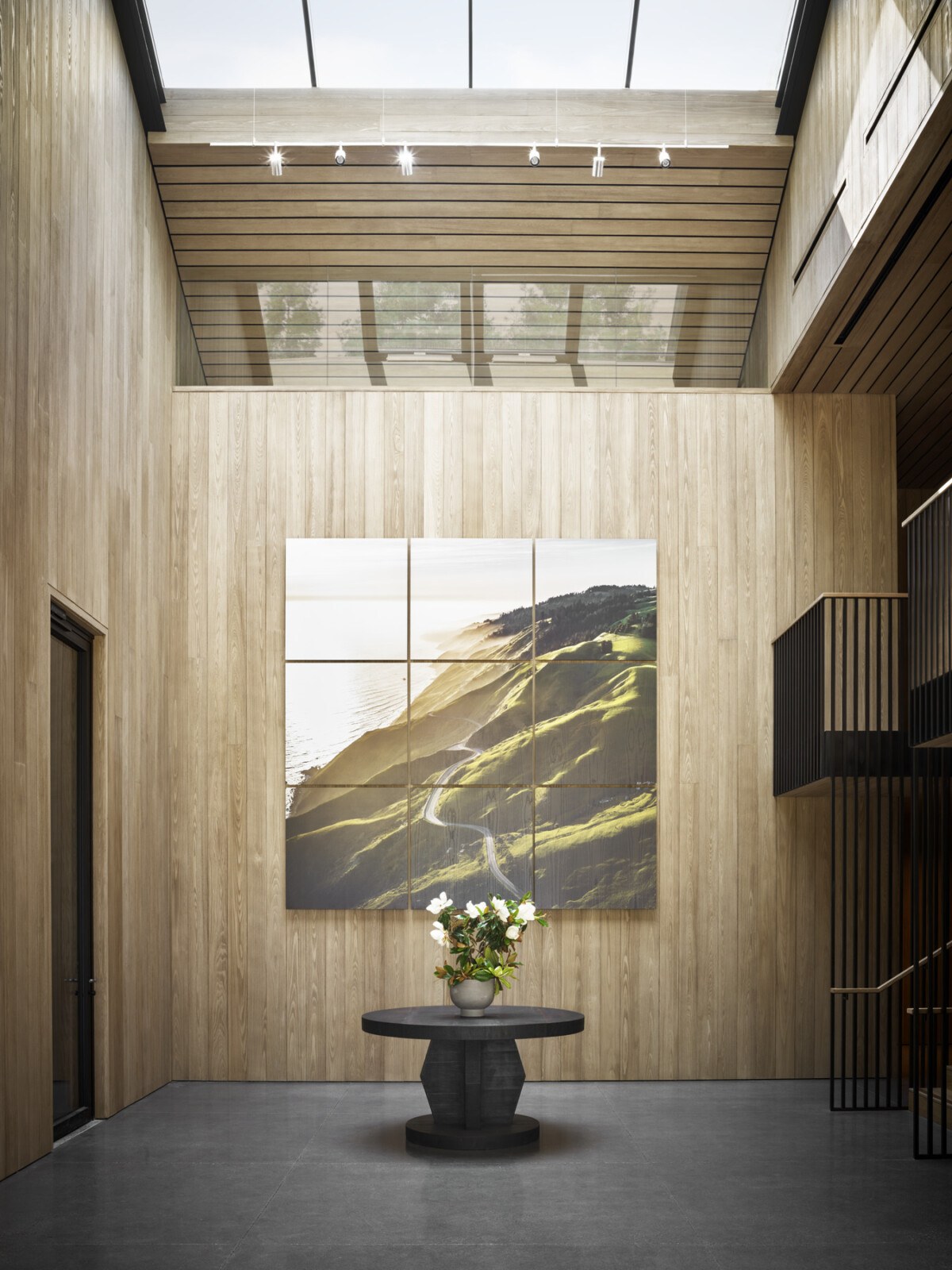
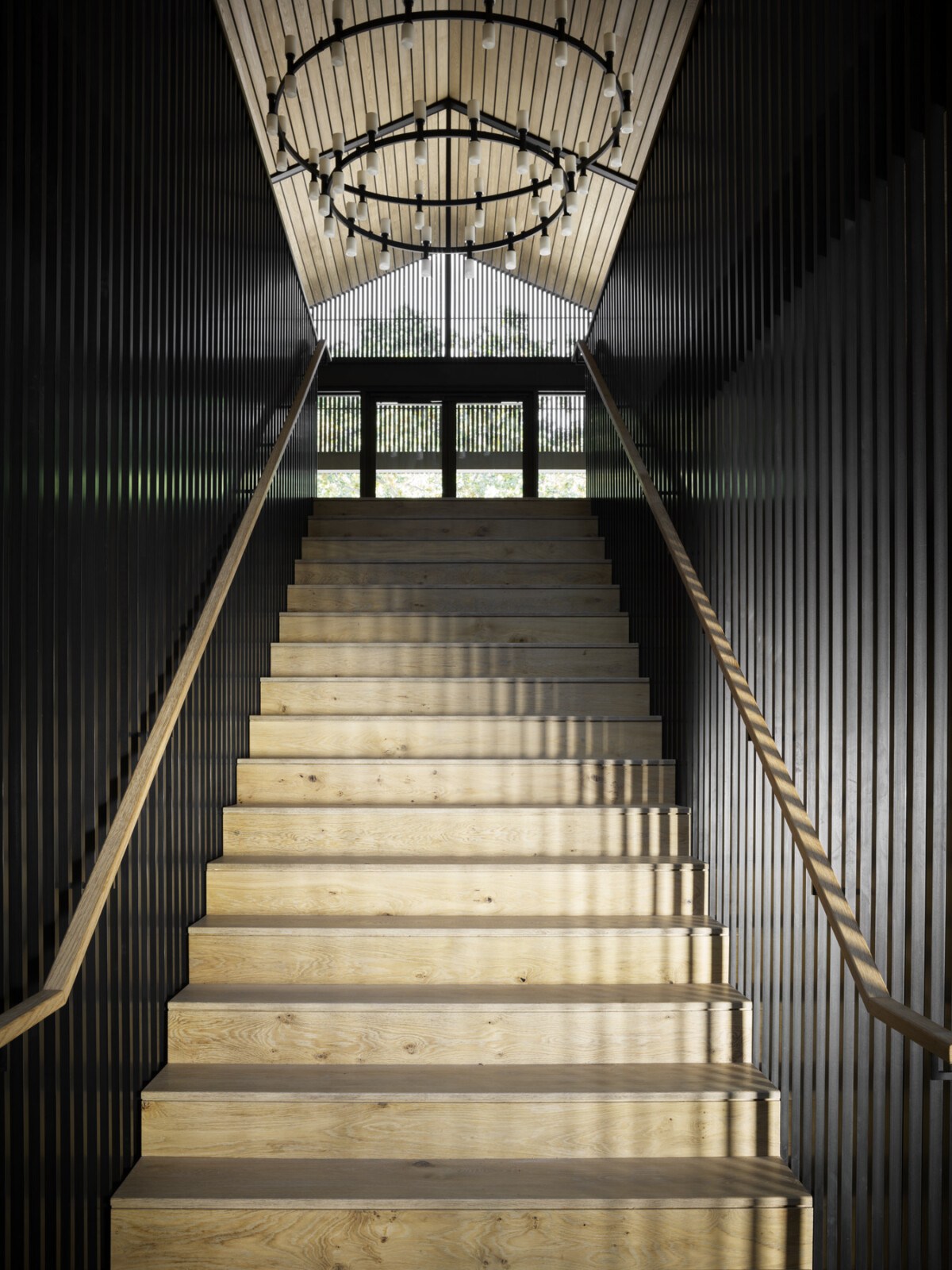

A grove of redwoods leads you to a dramatic entryway with a dark stained exterior. The contrast of light and shadow is reflected in the vertical lines of the wooden siding, establishing a theme that is echoed throughout the property, from the trellised vines to the slim rails of the staircase.
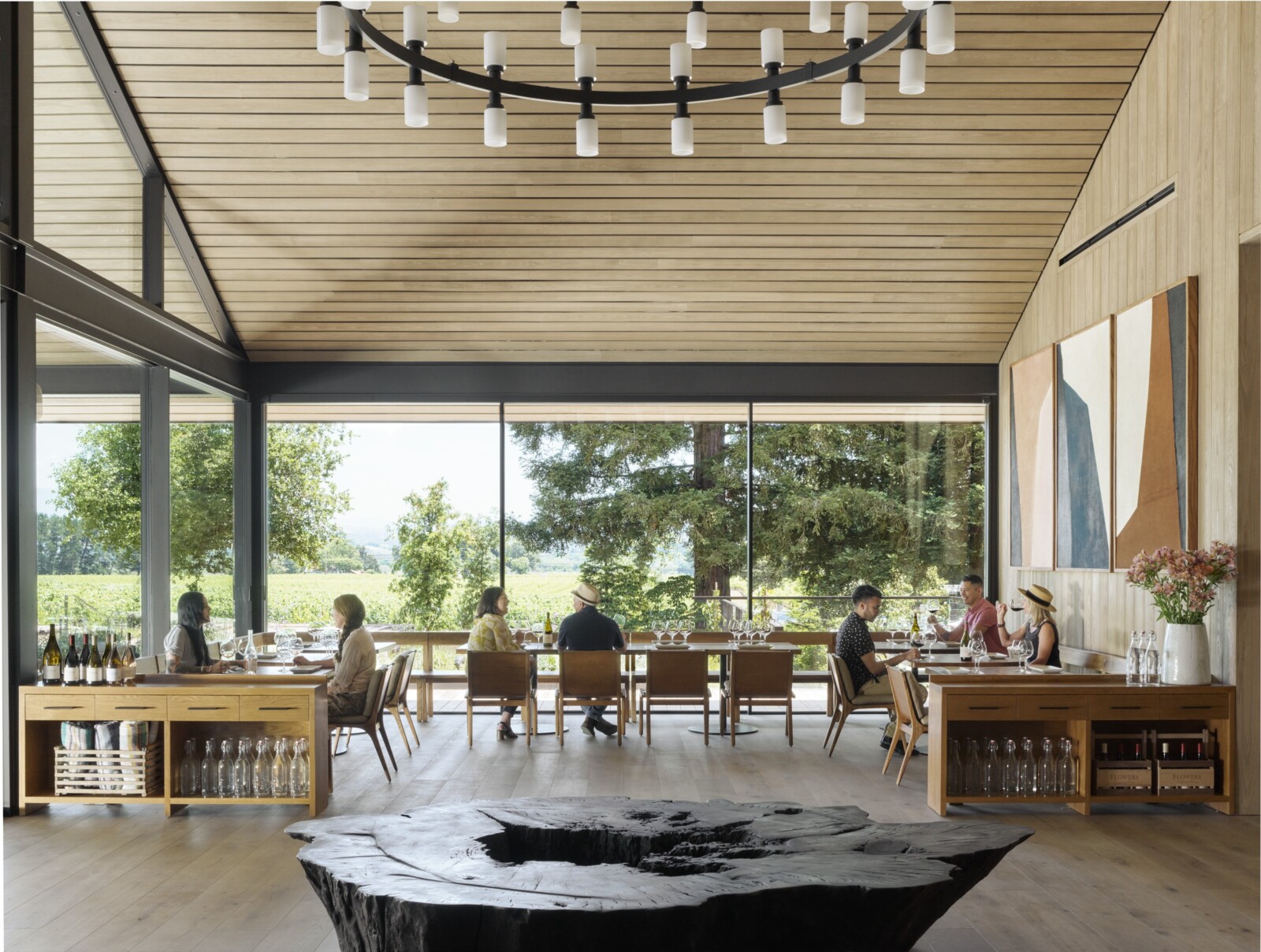
Both wine and landscape have a rich complexity. The vineyards extend to the Sonoma ridge tops where the grapes grow in the summer sun. The result is restrained Burgundian-style wines that sing through the glass.
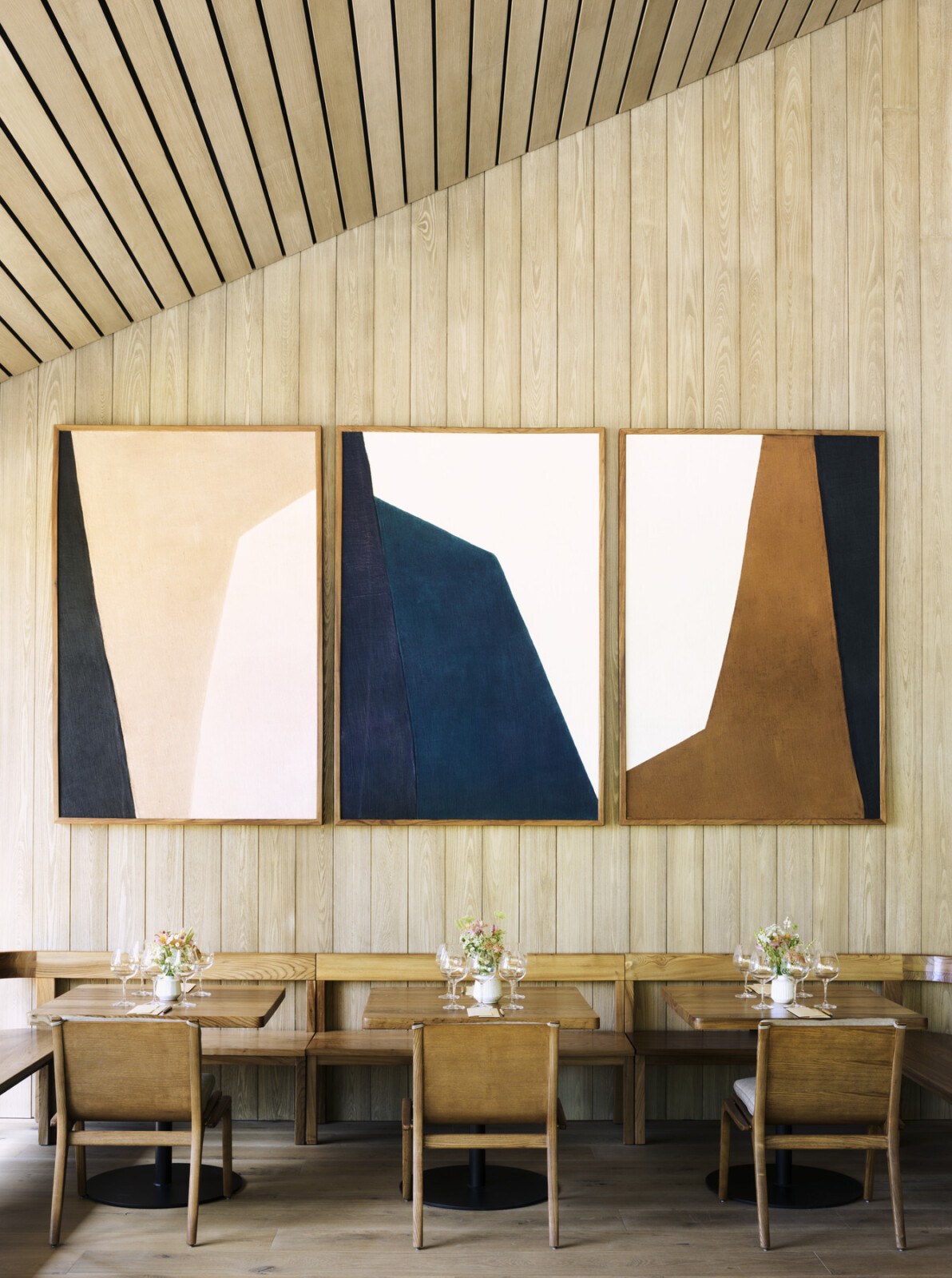
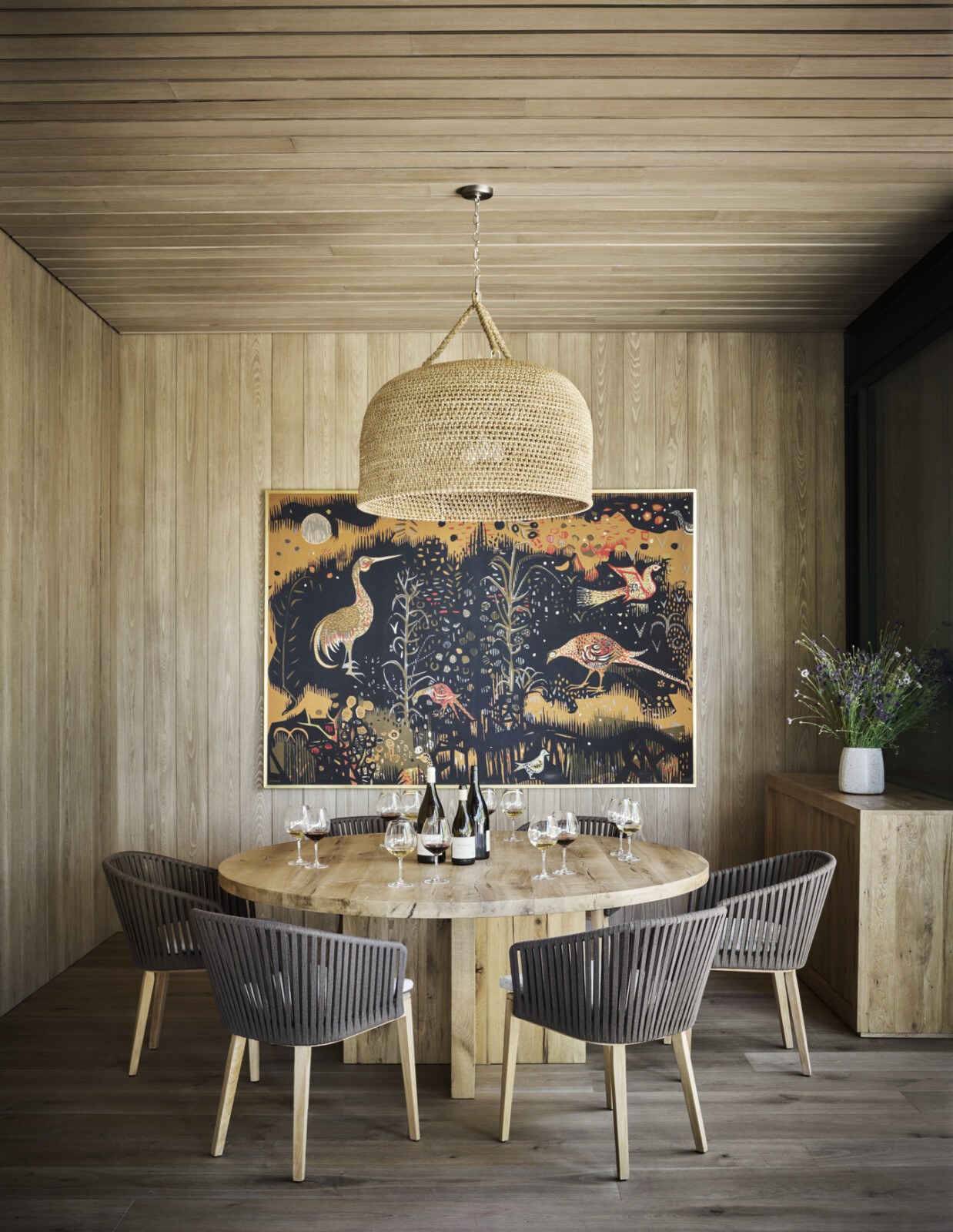
“The desire was to create an environment where guests feel like they are entering our home, experiencing wines crafted without compromise and shared without pretension.”
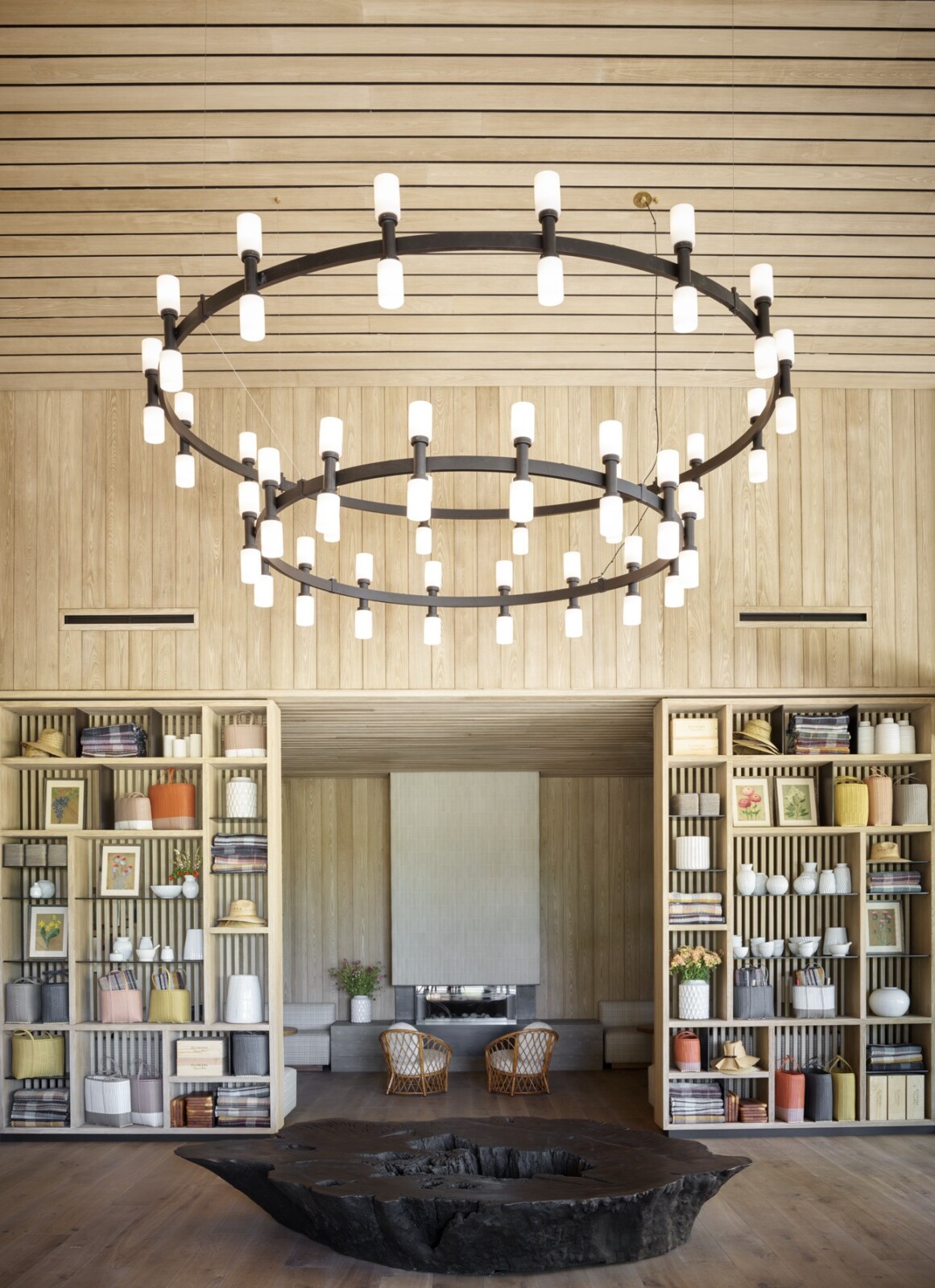
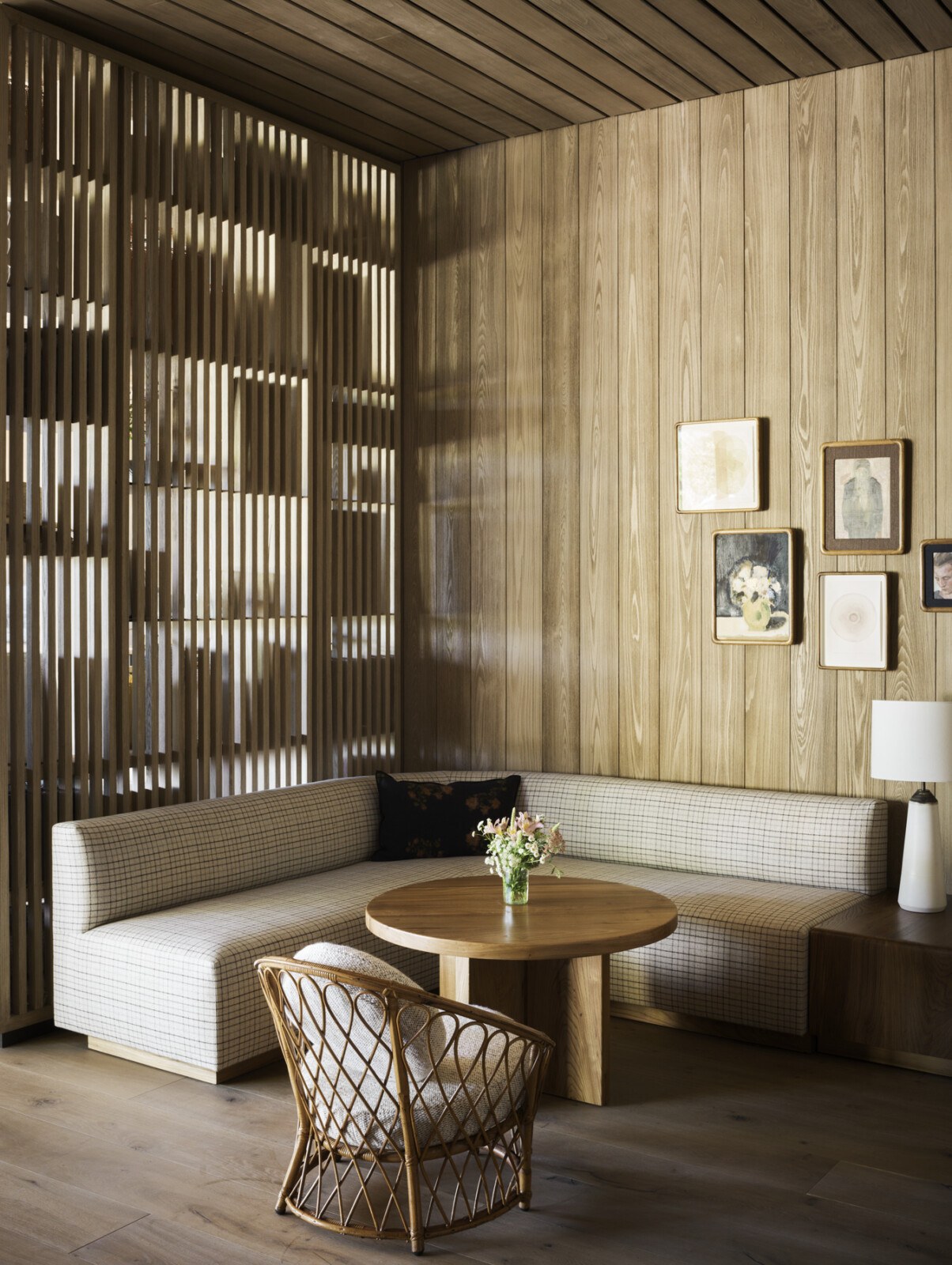

Guests are invited to slow down and take in their surroundings. While there are many inviting enclaves to discover indoors, the building acts as a portal to the garden, where rammed earth walls and entwining vines begin to speak to the terroir.
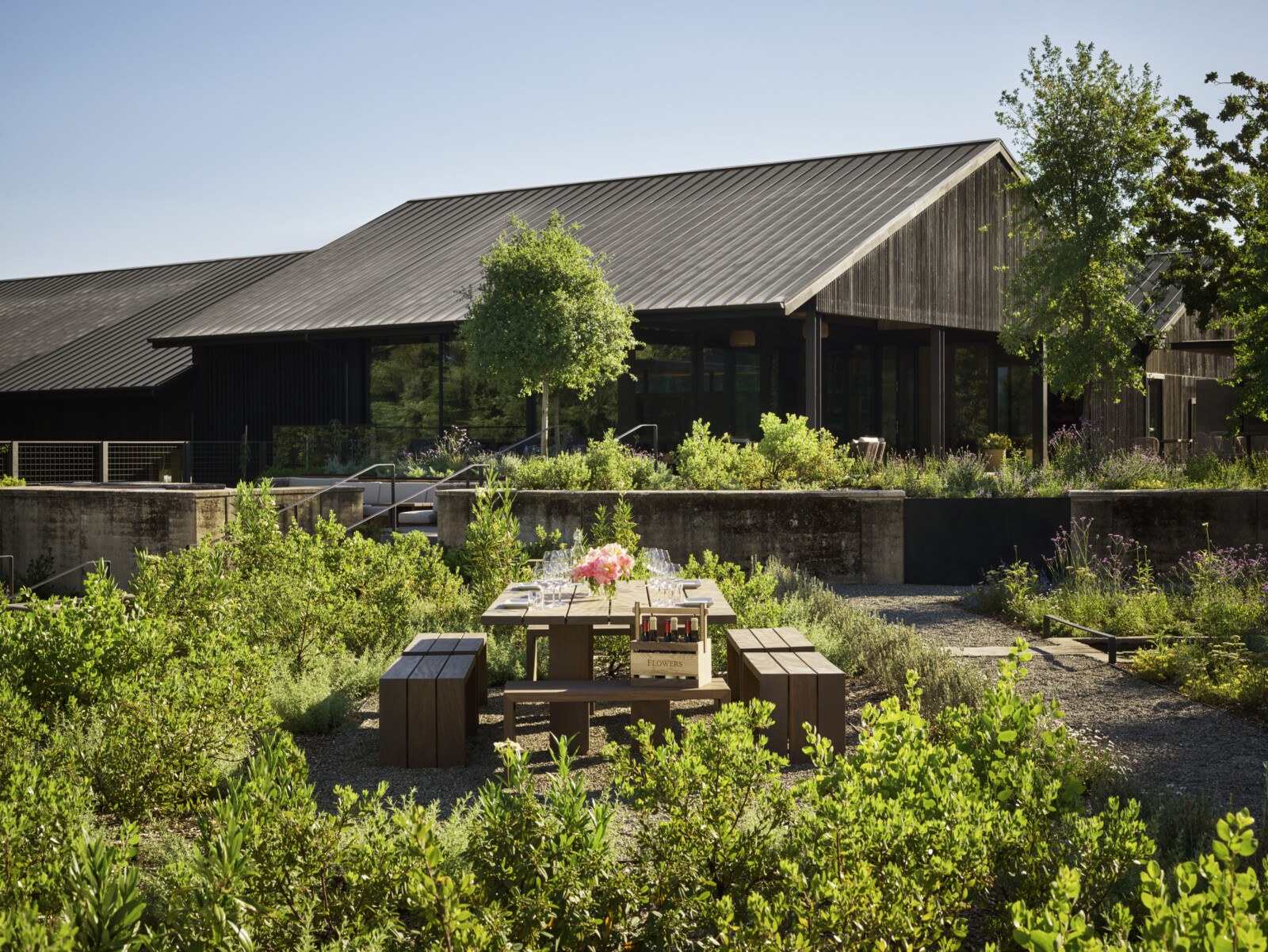
“The experience reveals itself slowly—each step is choreographed and builds upon the preceding movement to emphasize contrasts and connections.”
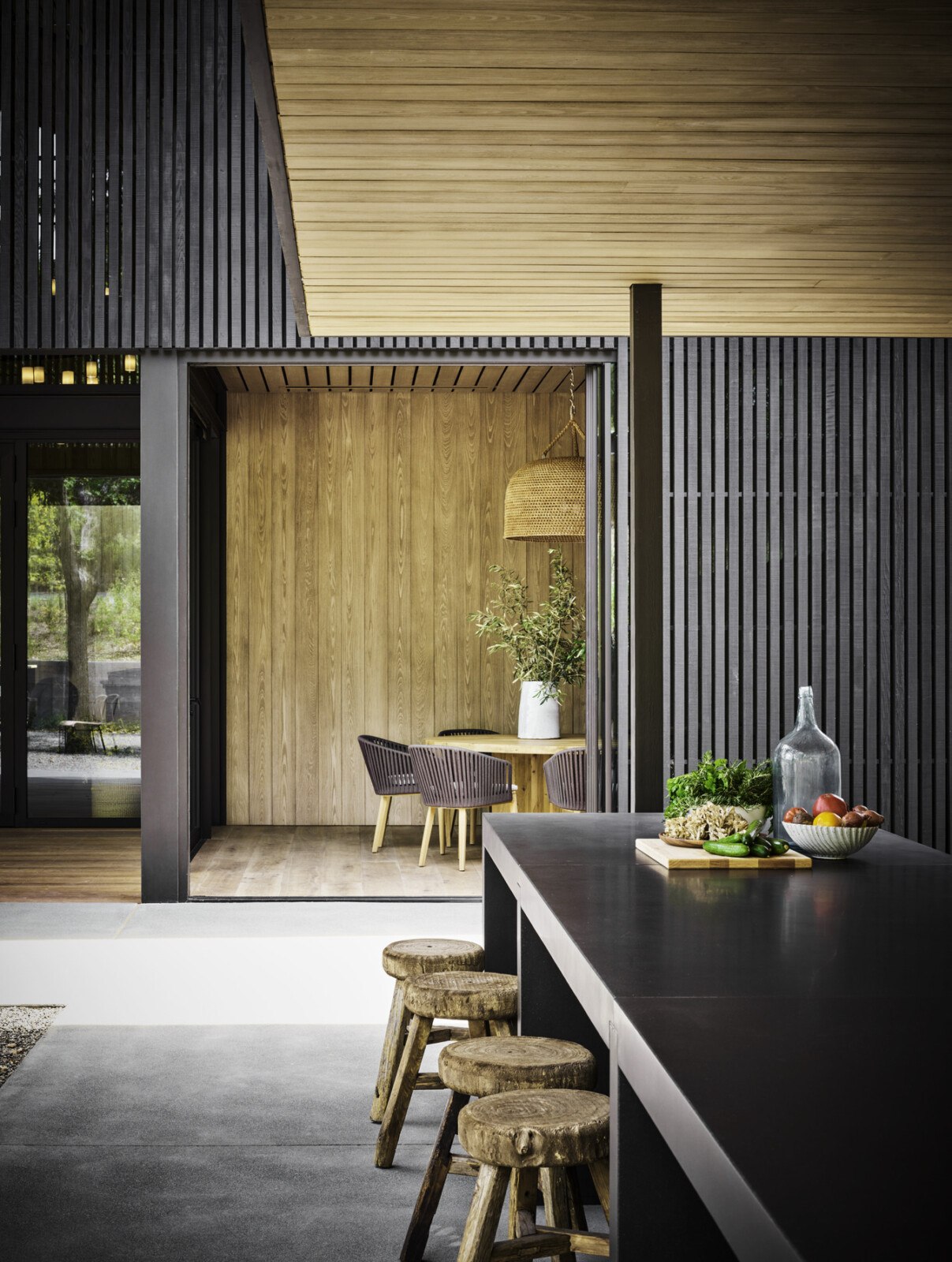
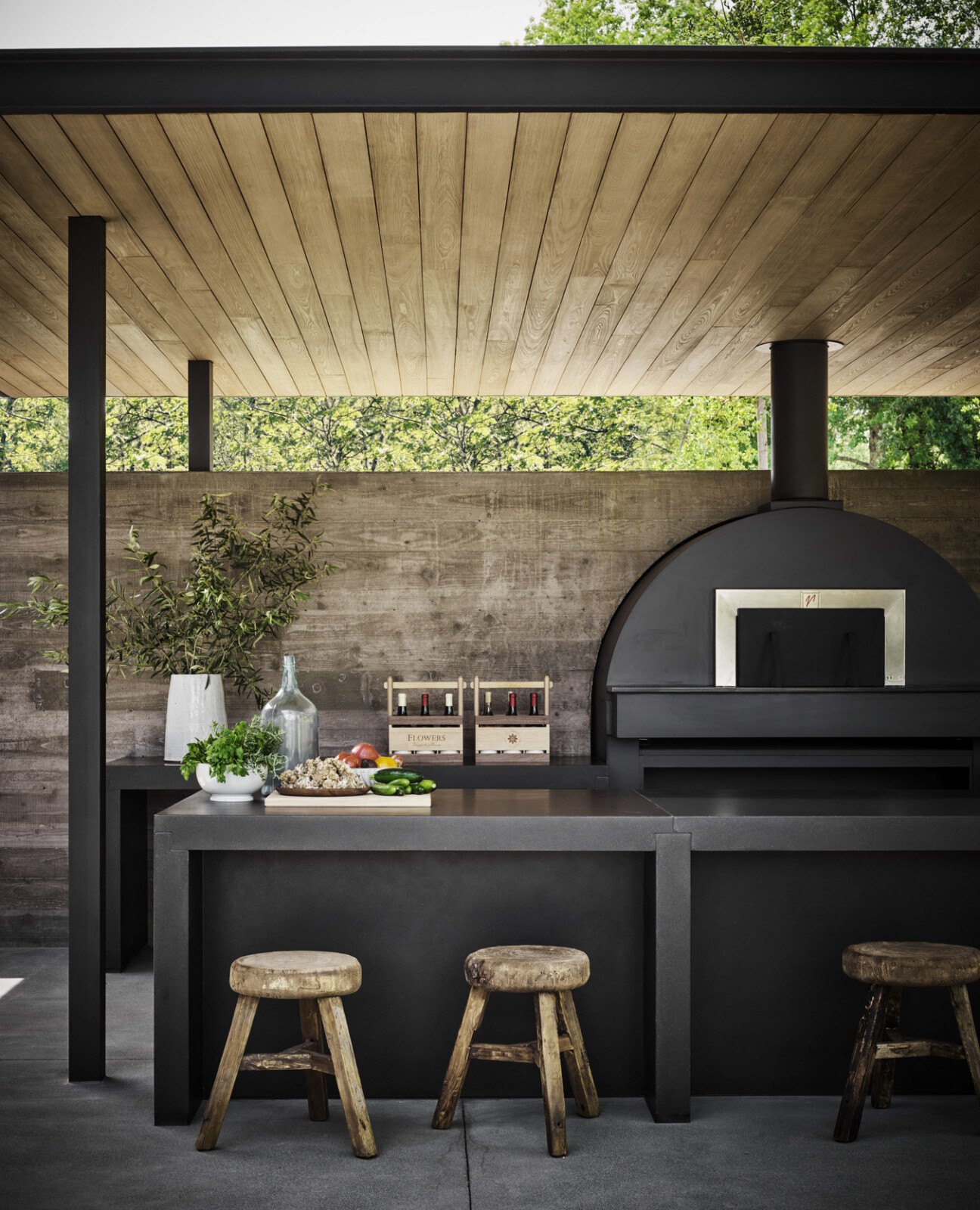

There’s a casual feeling of having food with friends, with an in-house chef serving small bites to enhance the flavors of the wine. The desire, noted the owners, was to create an environment that feels like home.
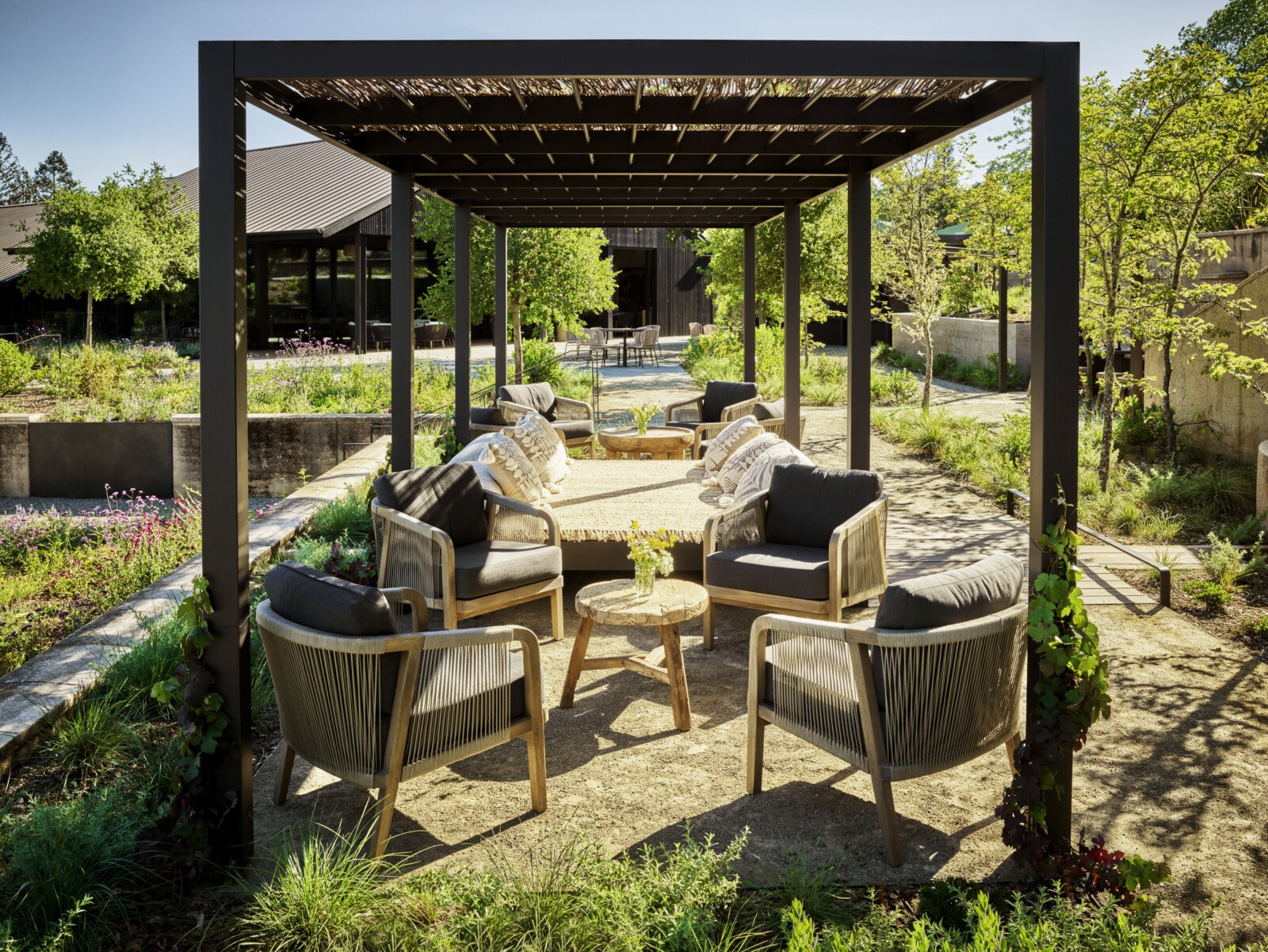
“Our approach was deceptively simple—let nature dominate and use architecture to frame the experience.”
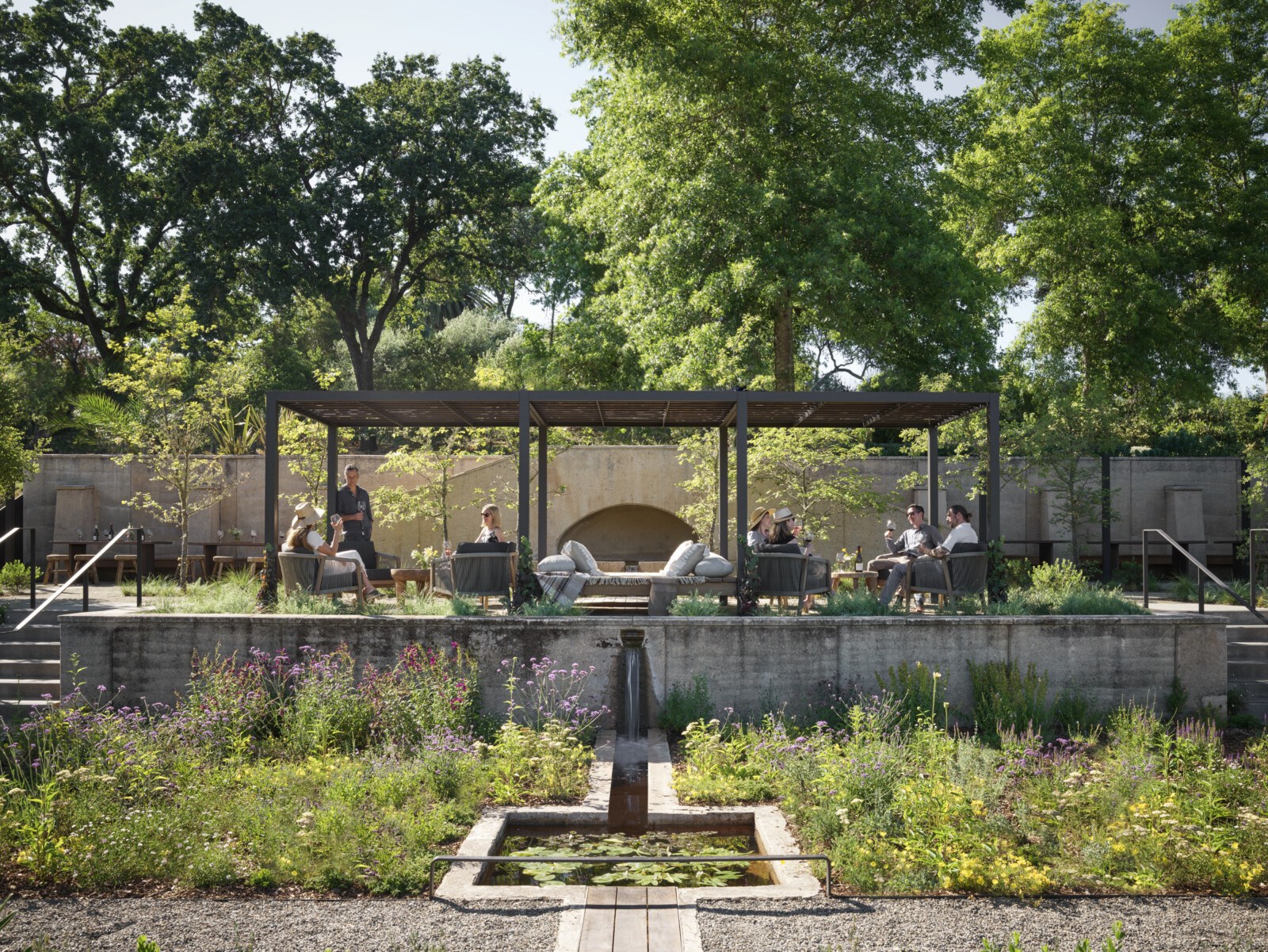
Process & Details
Turning Old Into New
After acquiring the site, the owners looked to renovate the outdated structures with minimal intervention, while ensuring the venue became a modern destination for wine tasting.
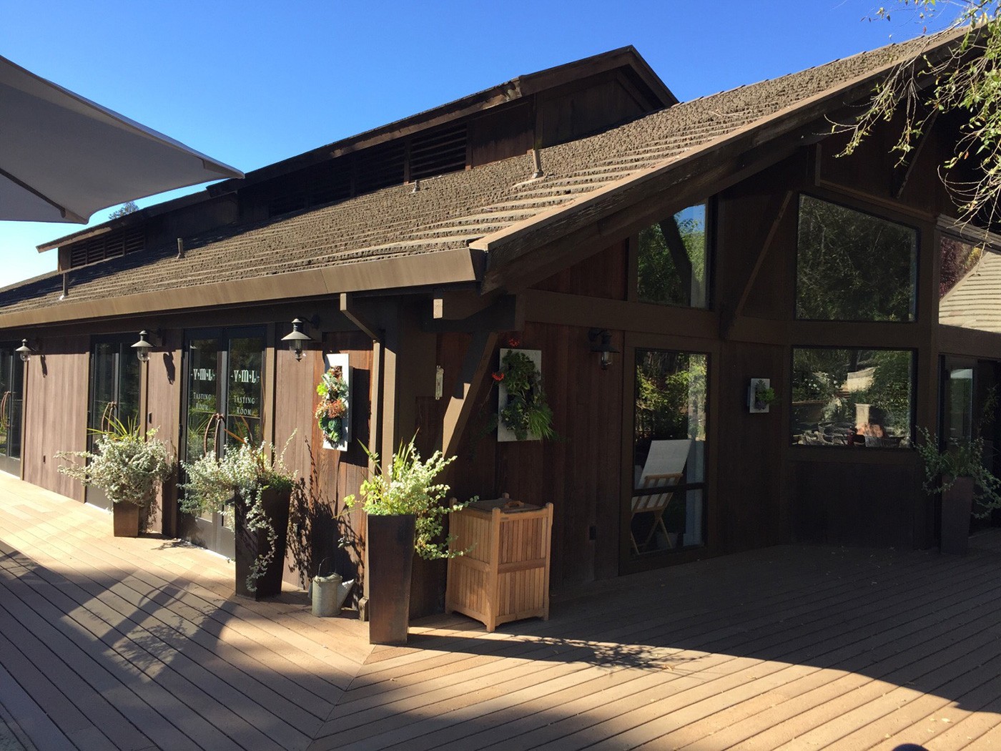
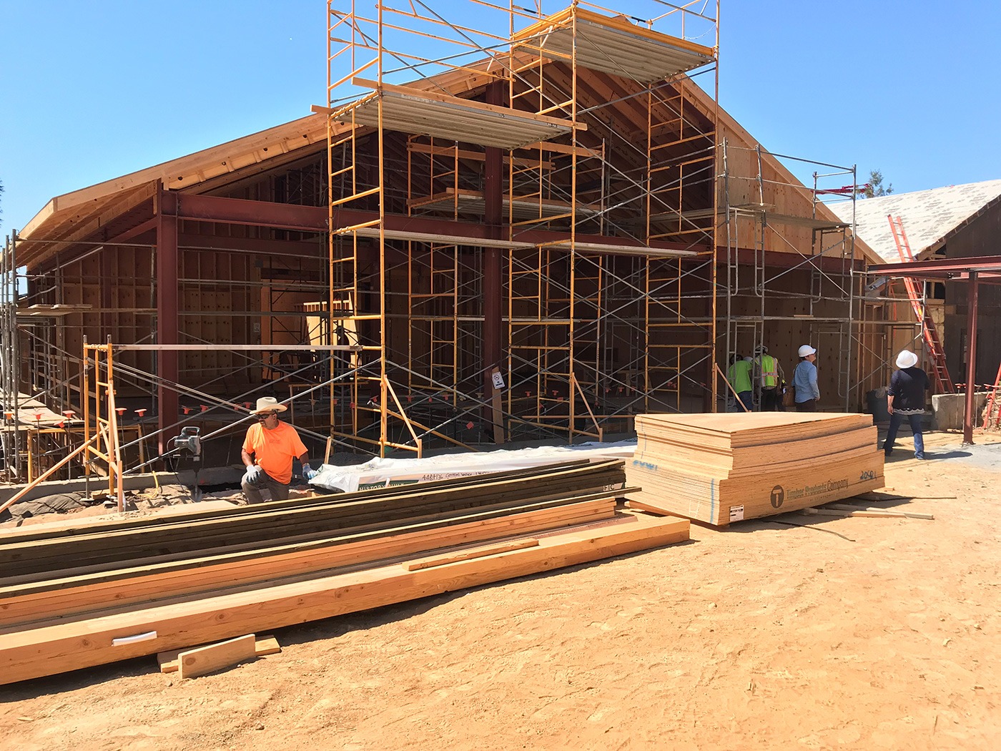
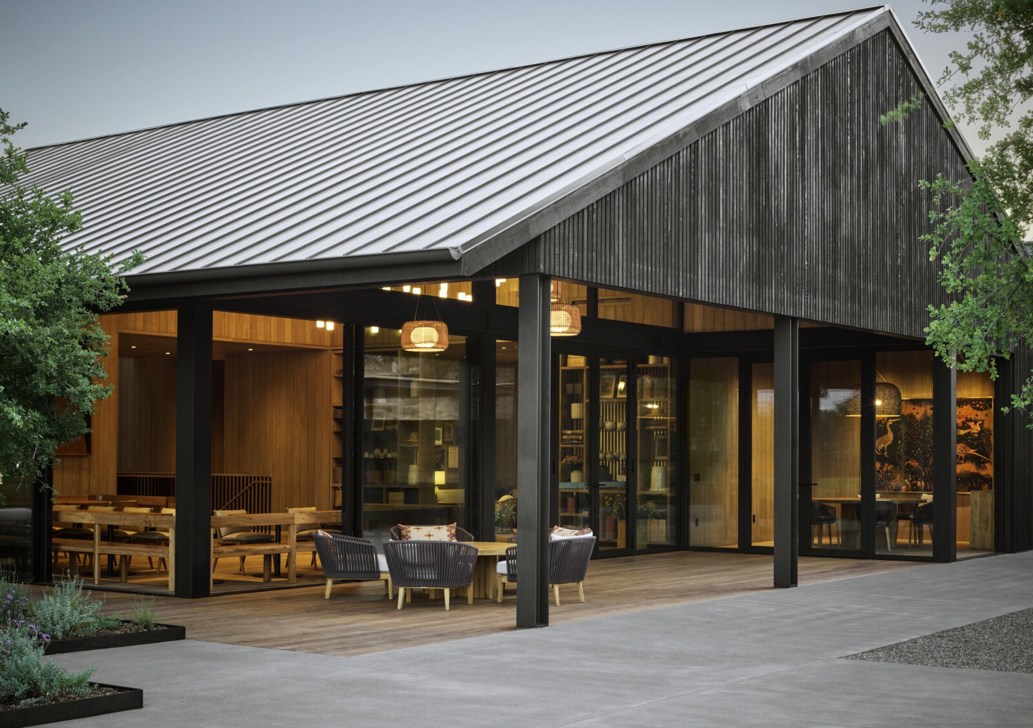
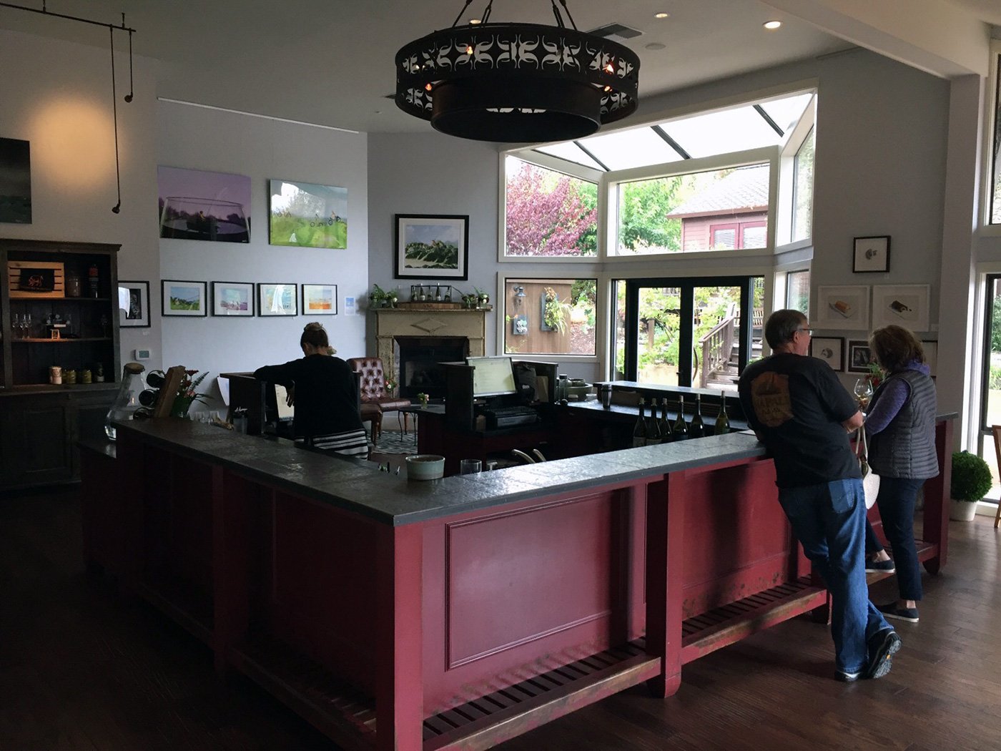
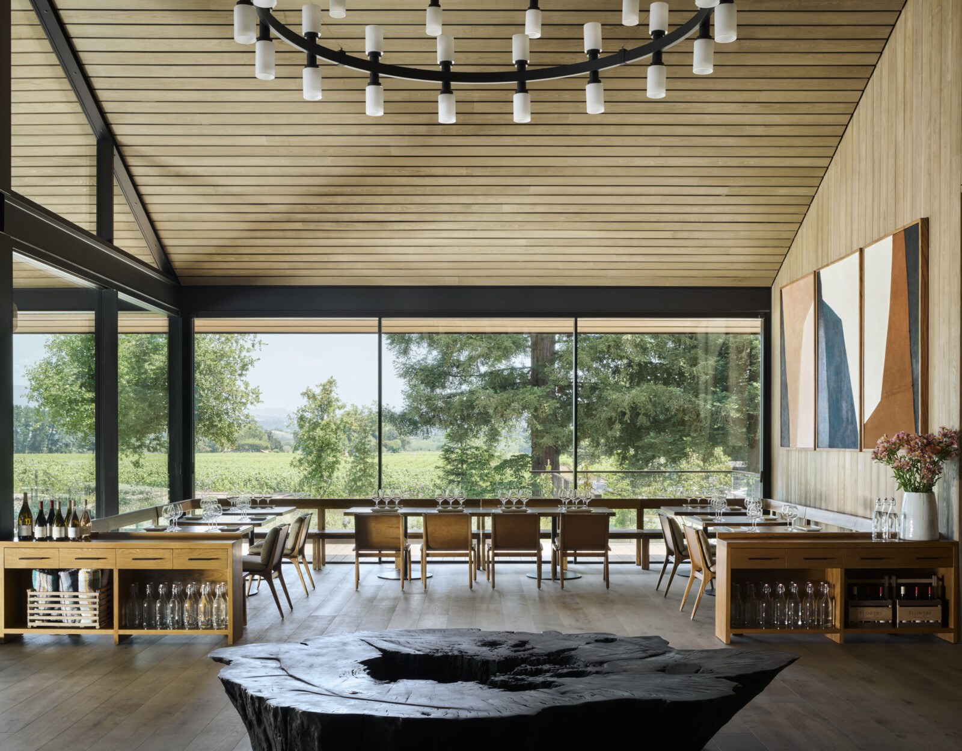
Enriching the Site
The existing buildings were largely disconnected from their rich landscape, so the strategy was to enrich the site by creating a new procession and orienting guests to the surroundings.
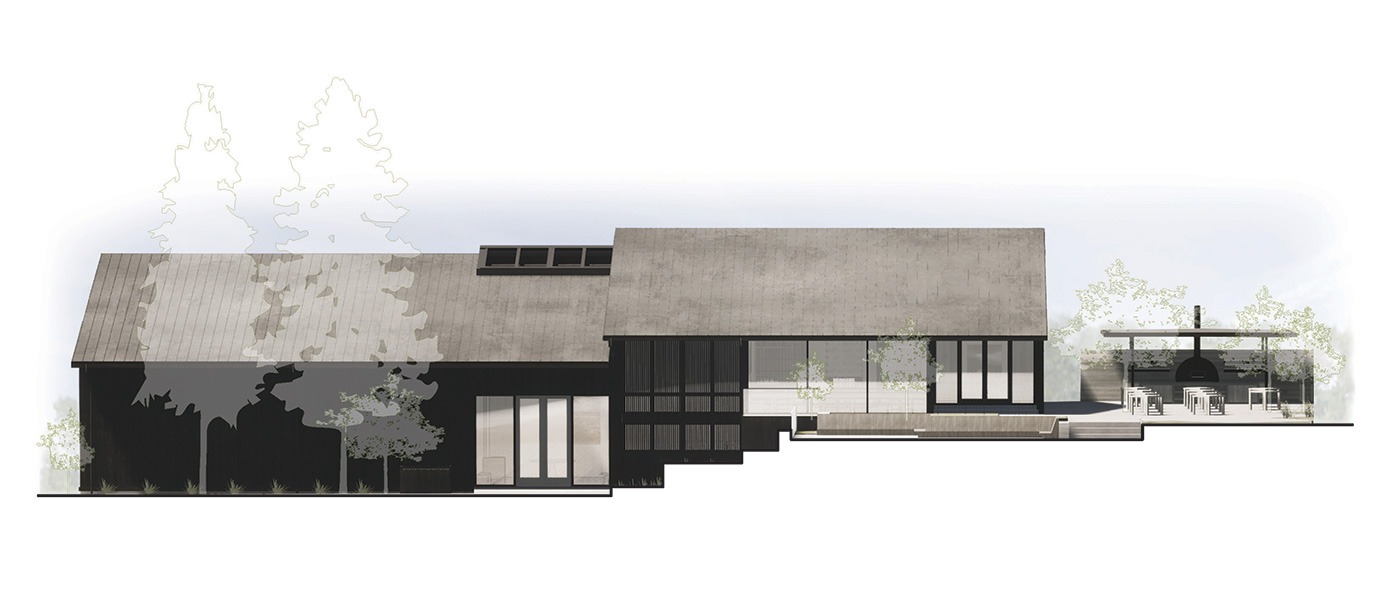
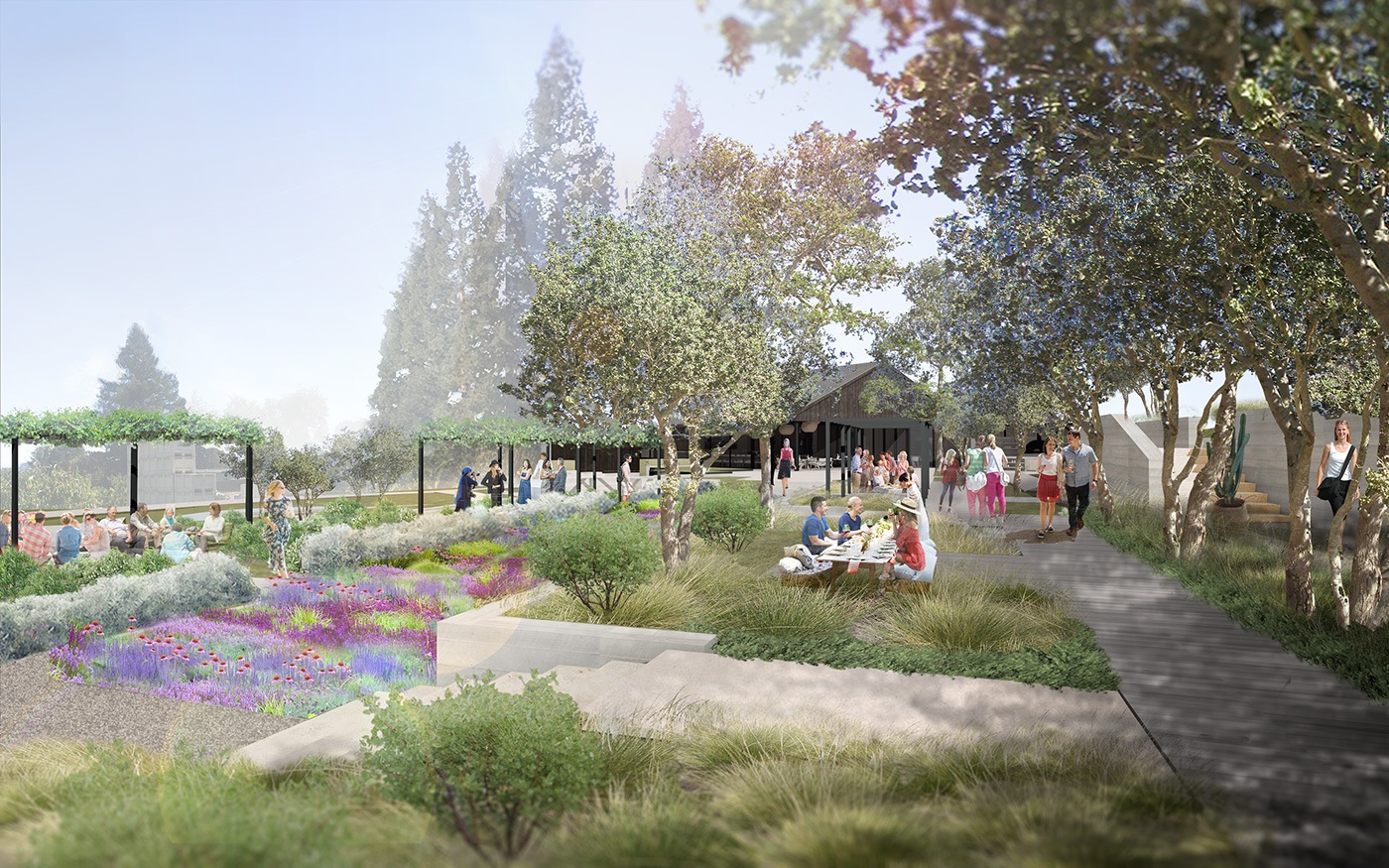
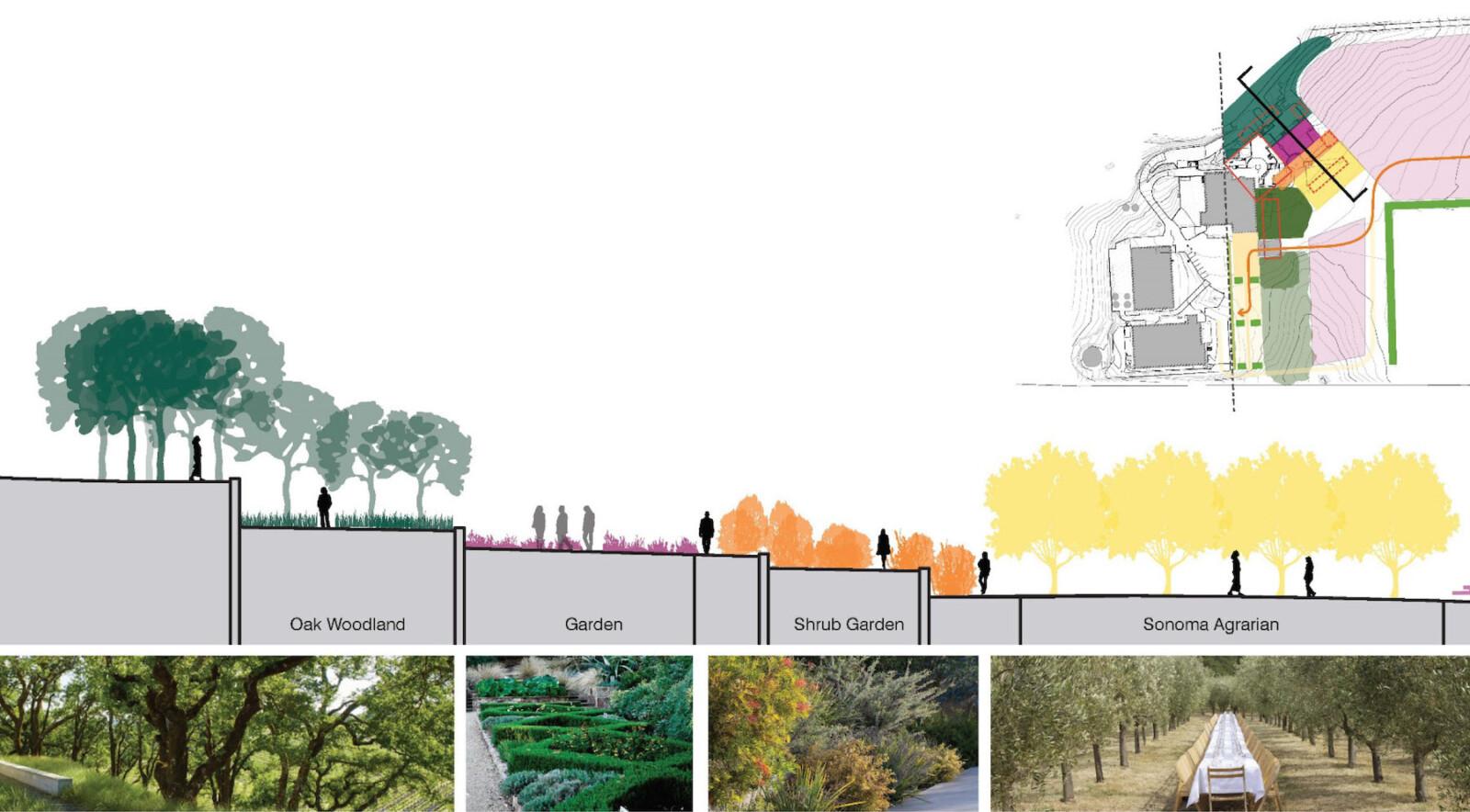
Clad in Shadow
The slatted exterior is an abstraction of the wood siding of the existing building. Painted a shadowy black to help the building recede into the background, the slats allow light and ventilation to subtly flow through.
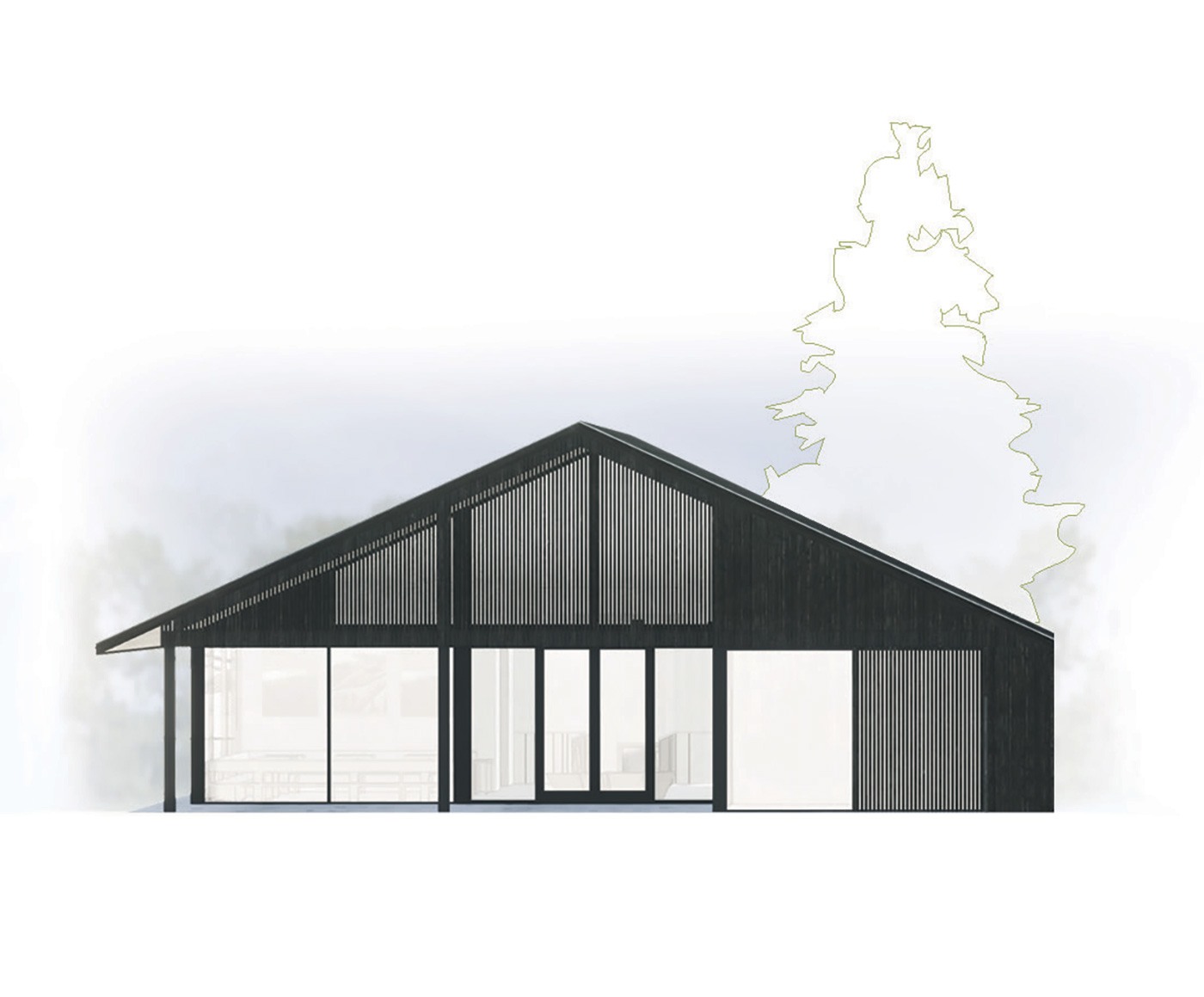
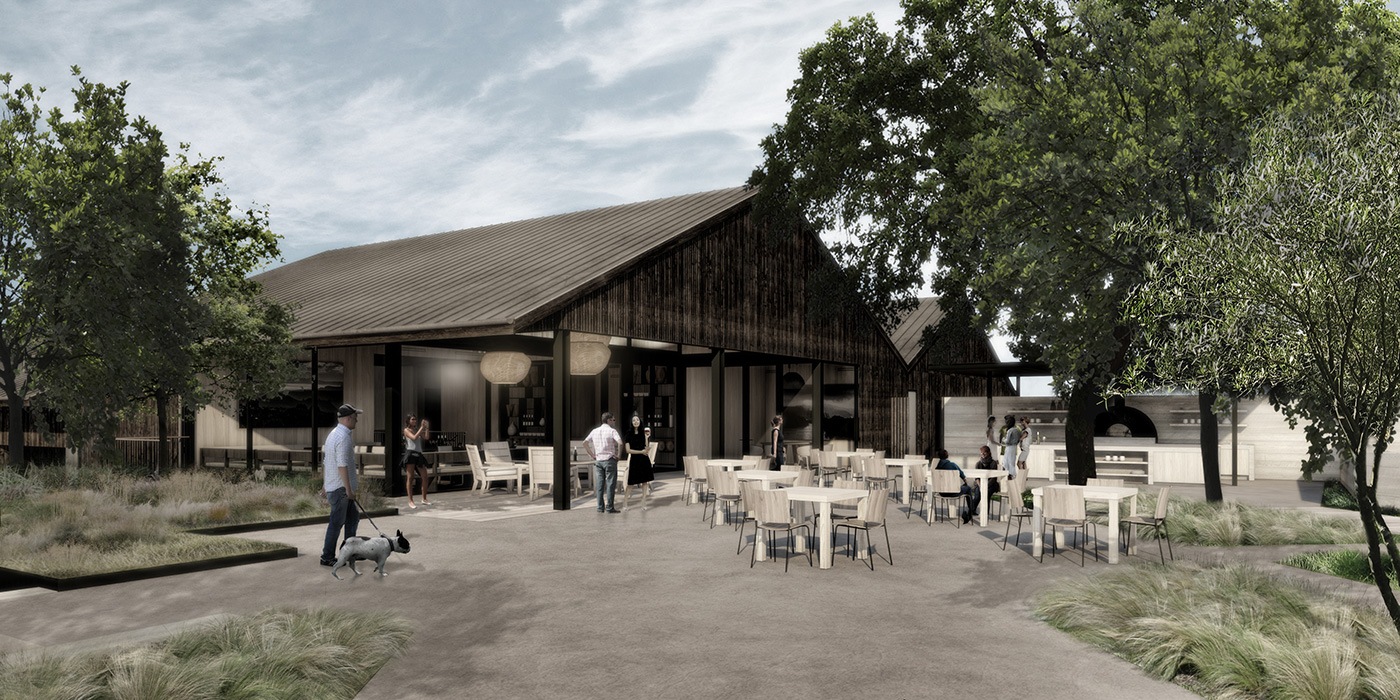
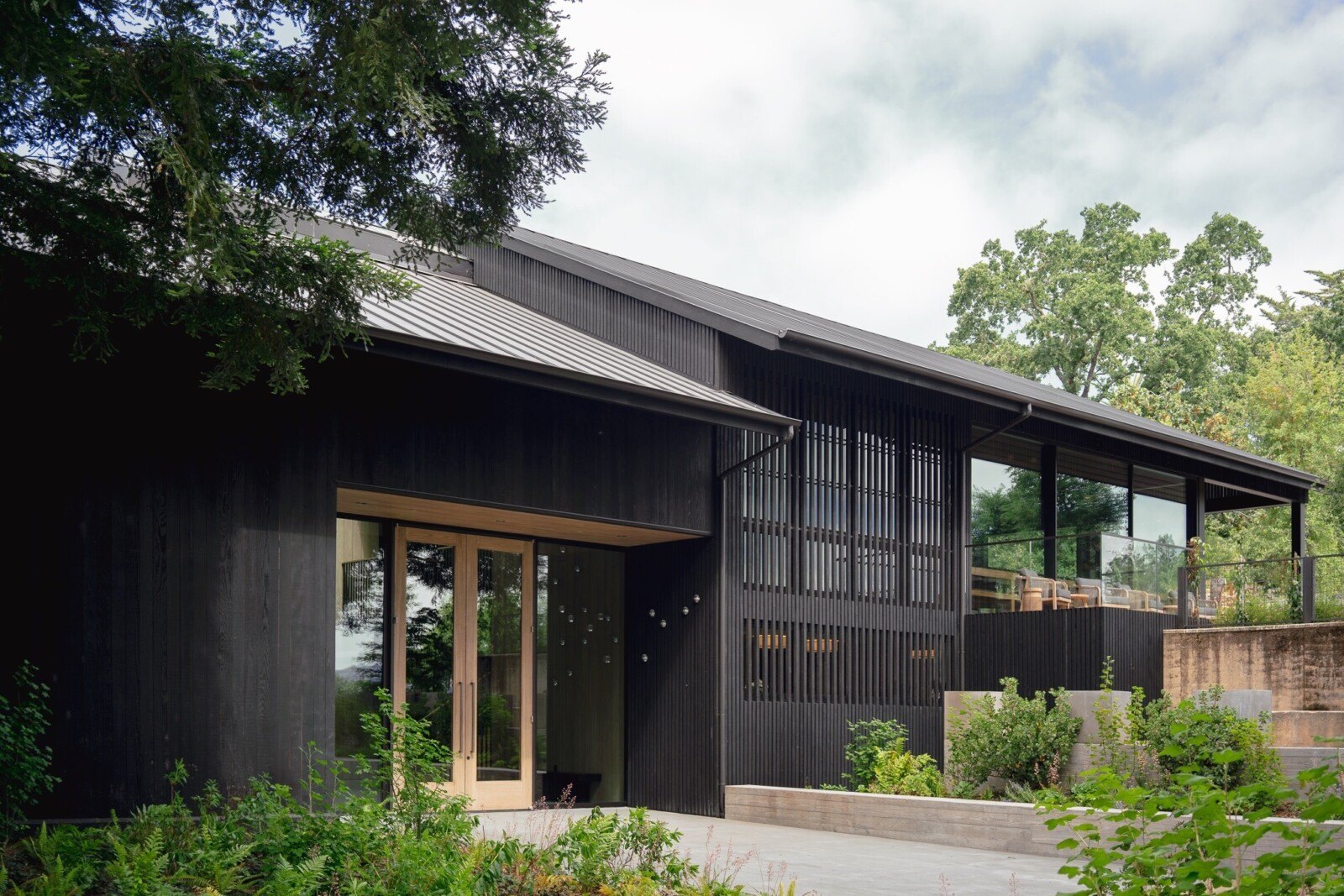
Take the Stairs
Up a dramatic stairway, guests are received into a light-filled hospitality area with residential-inspired spaces.
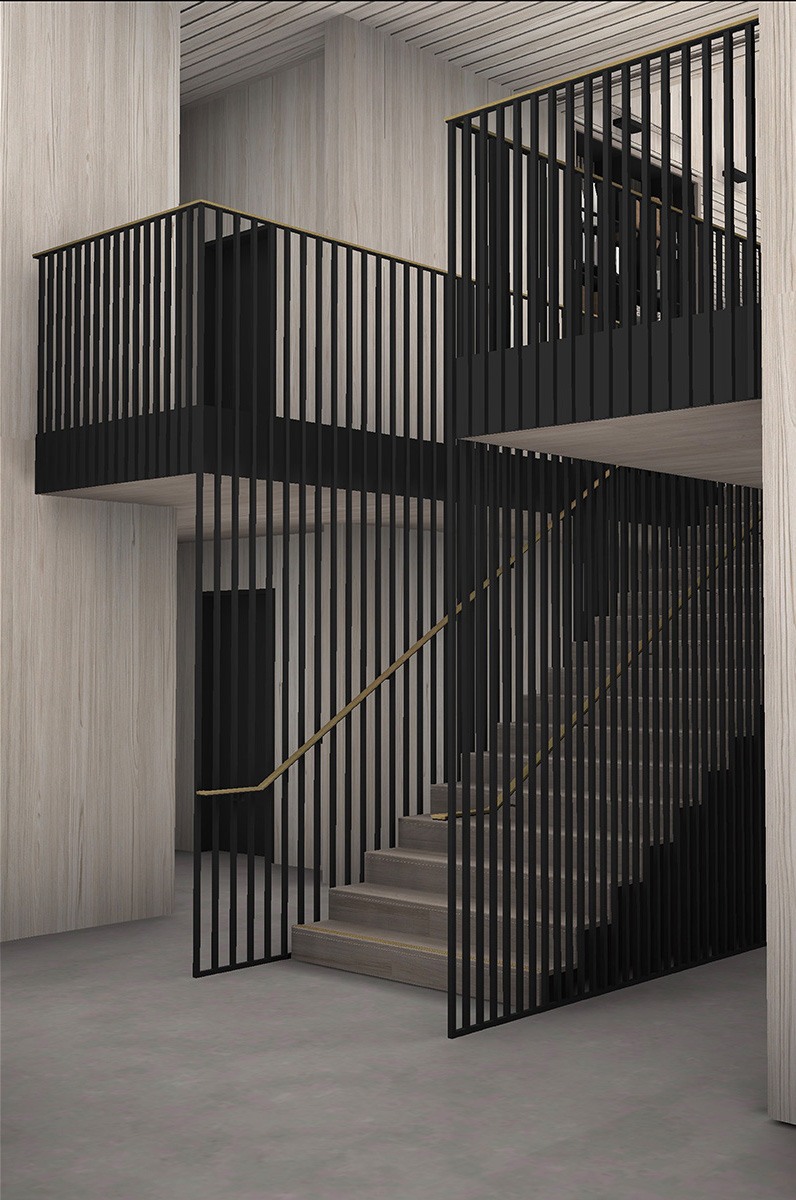
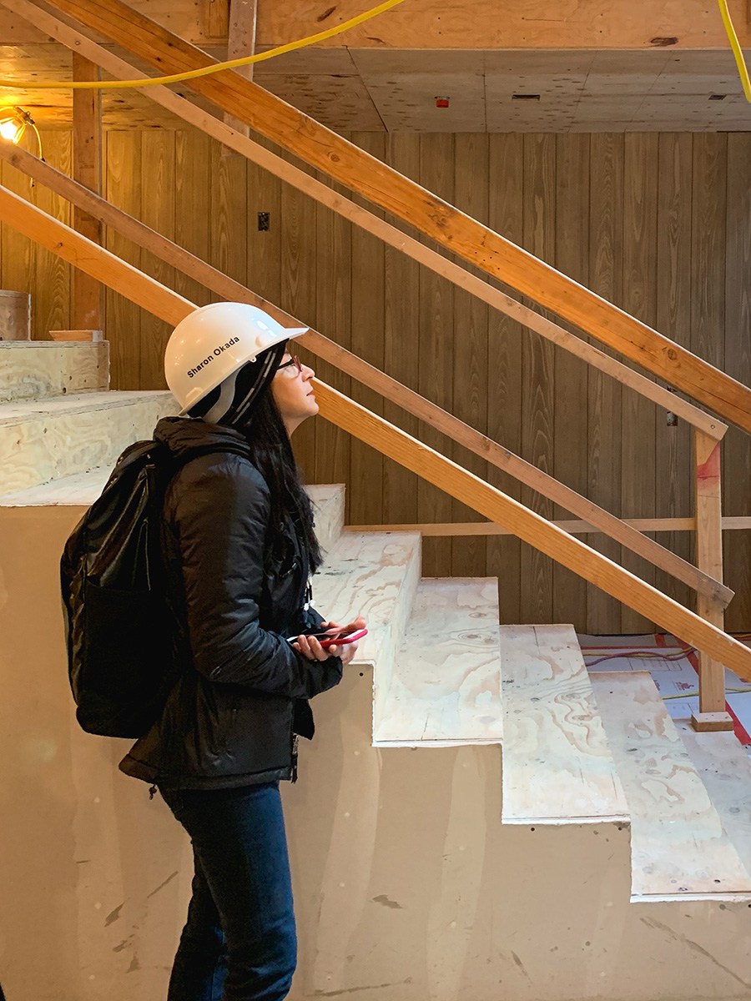
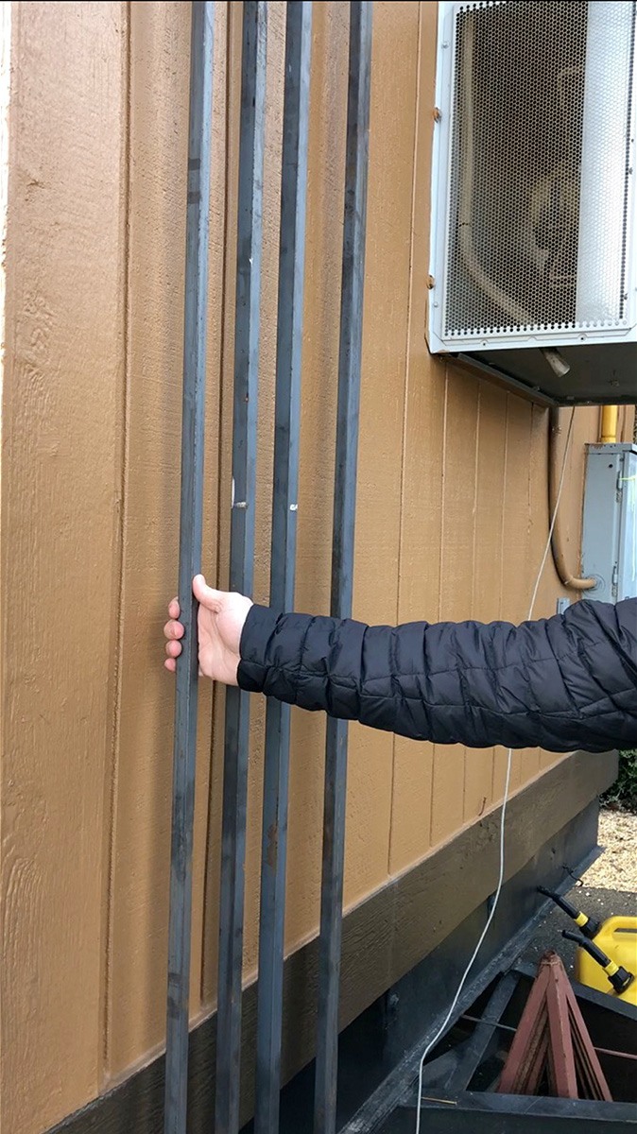
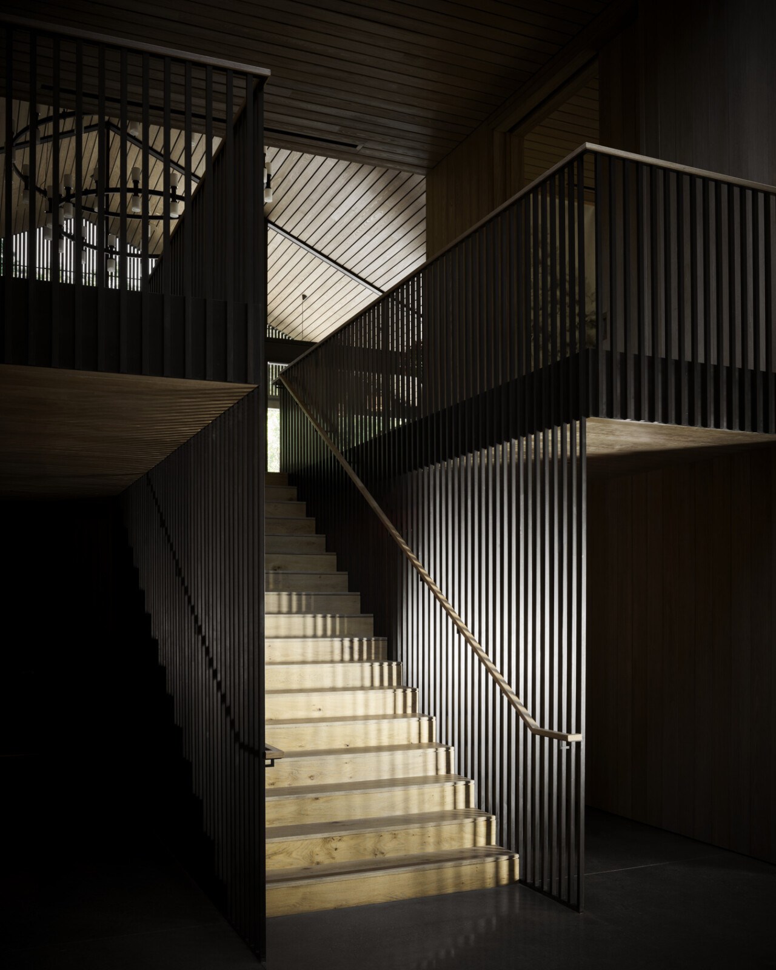
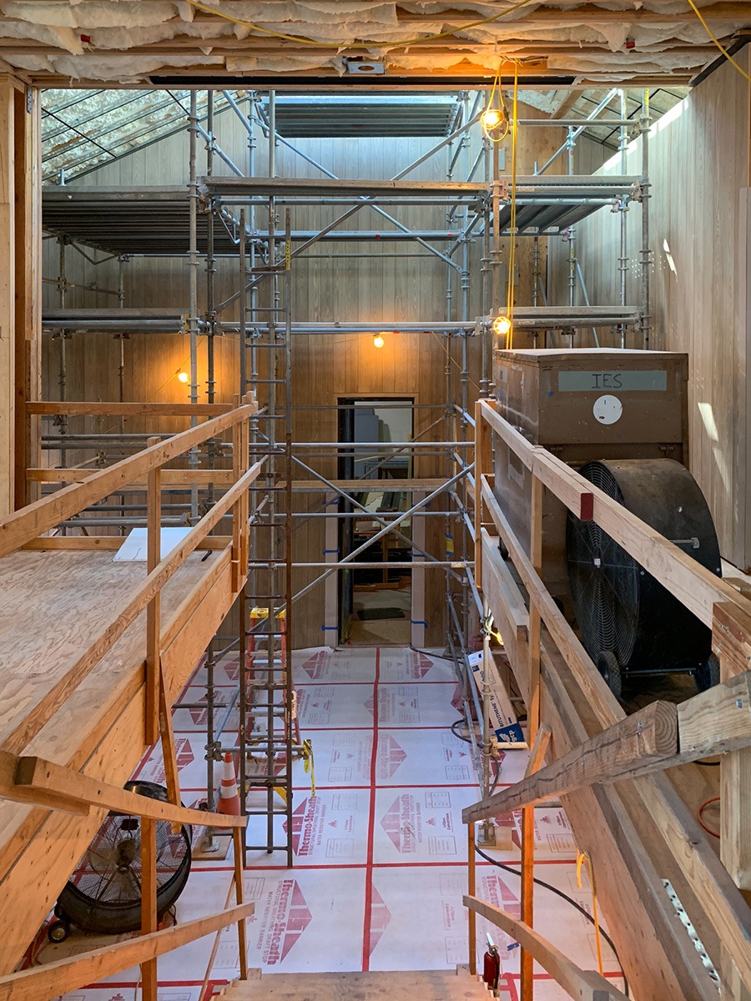
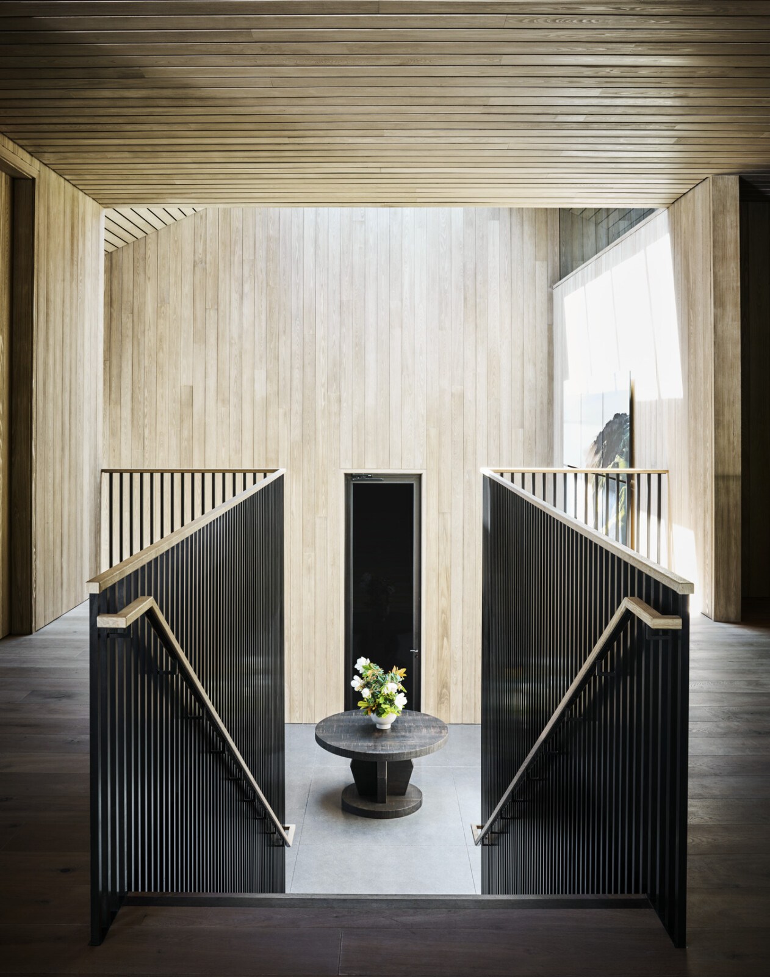
Stumped
Sustainability is further reinforced via functional wood installations made of salvaged logs by artist Evan Shively.
