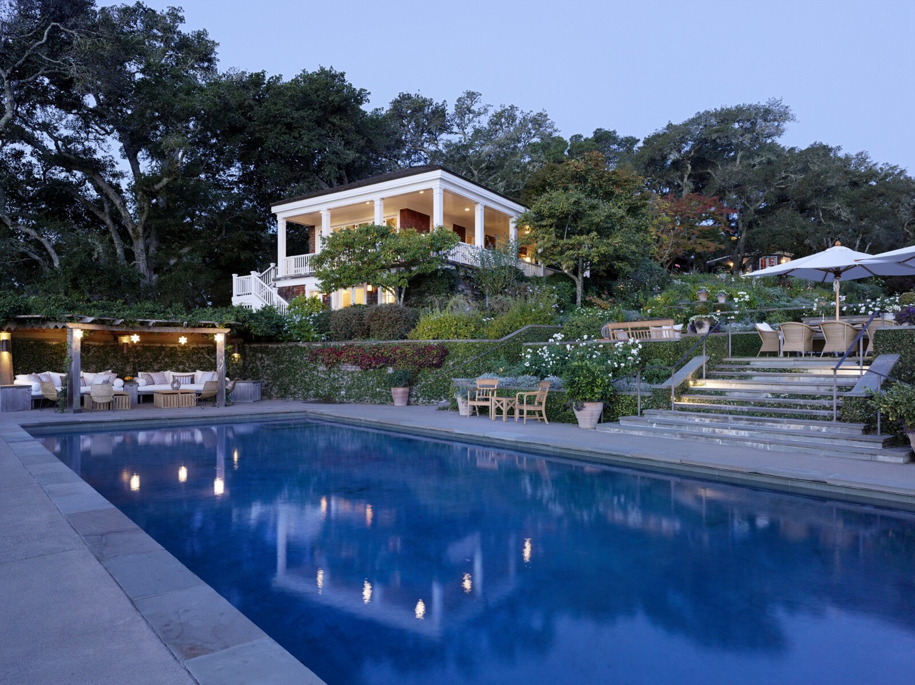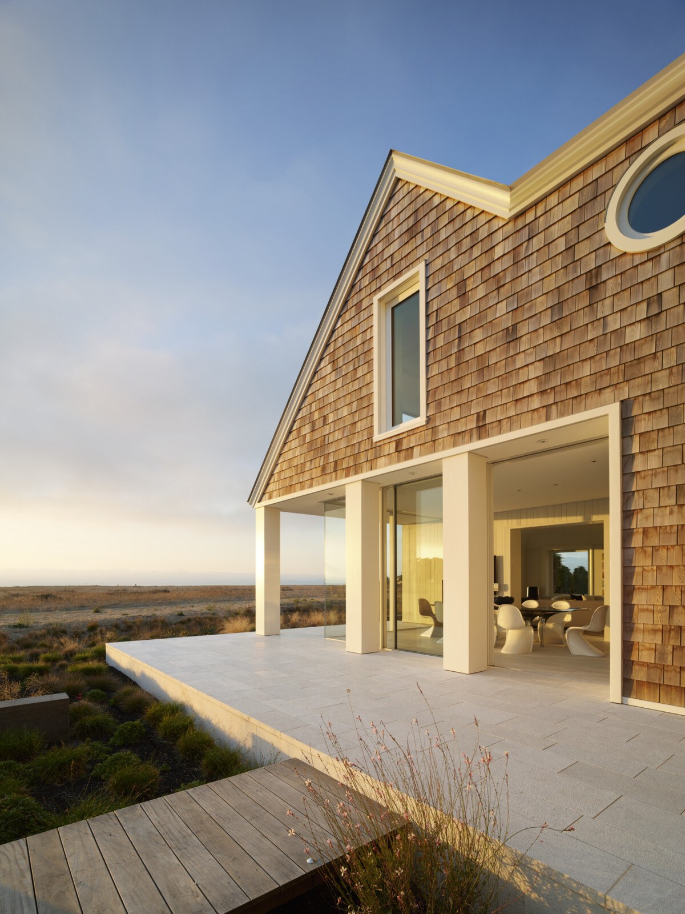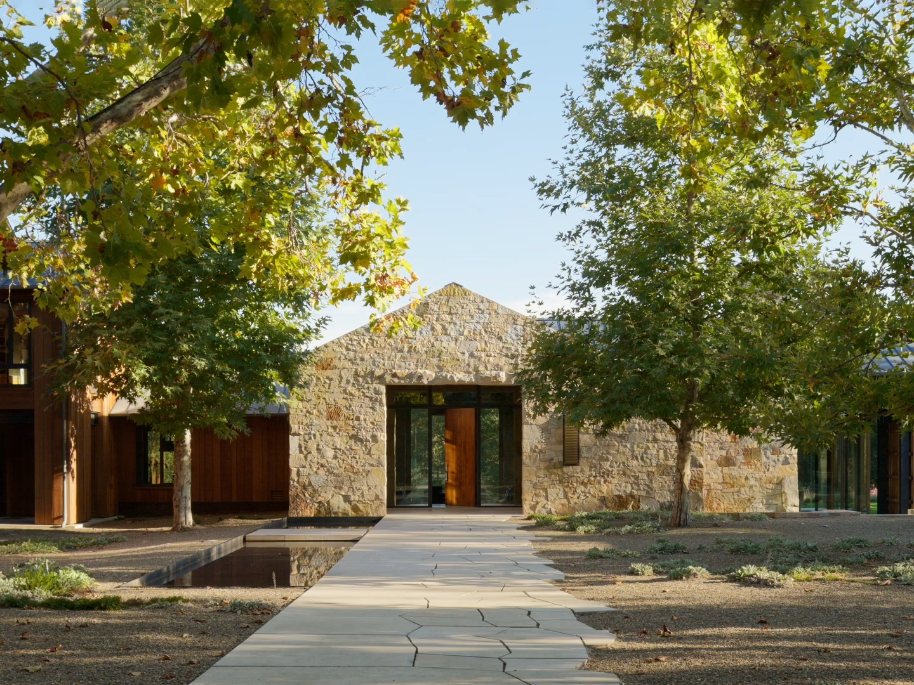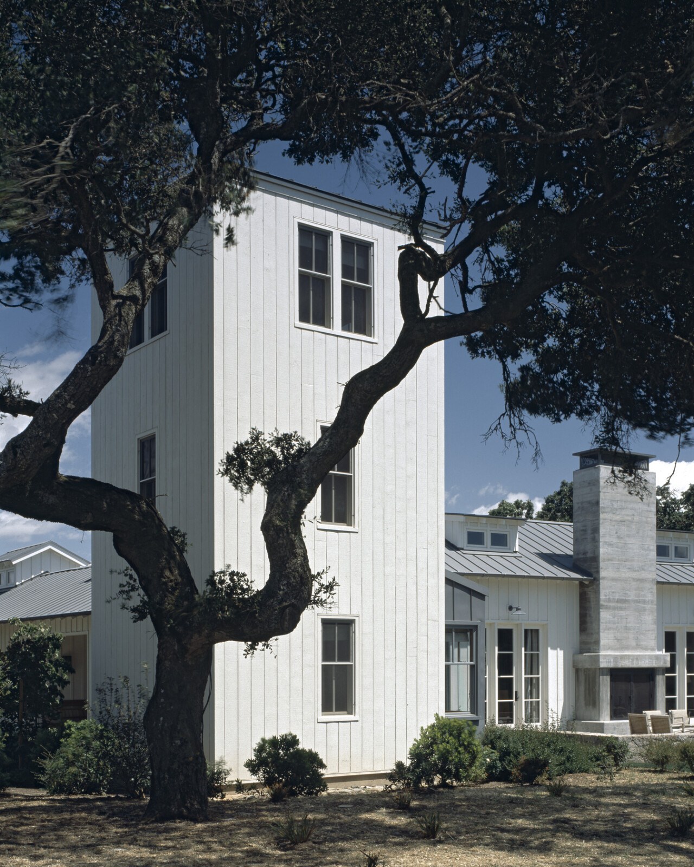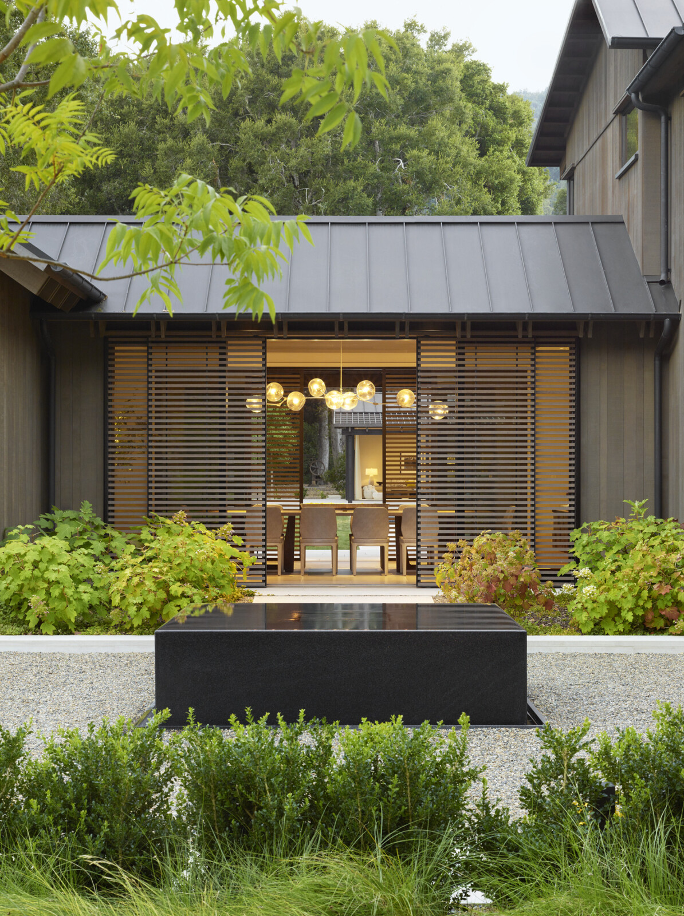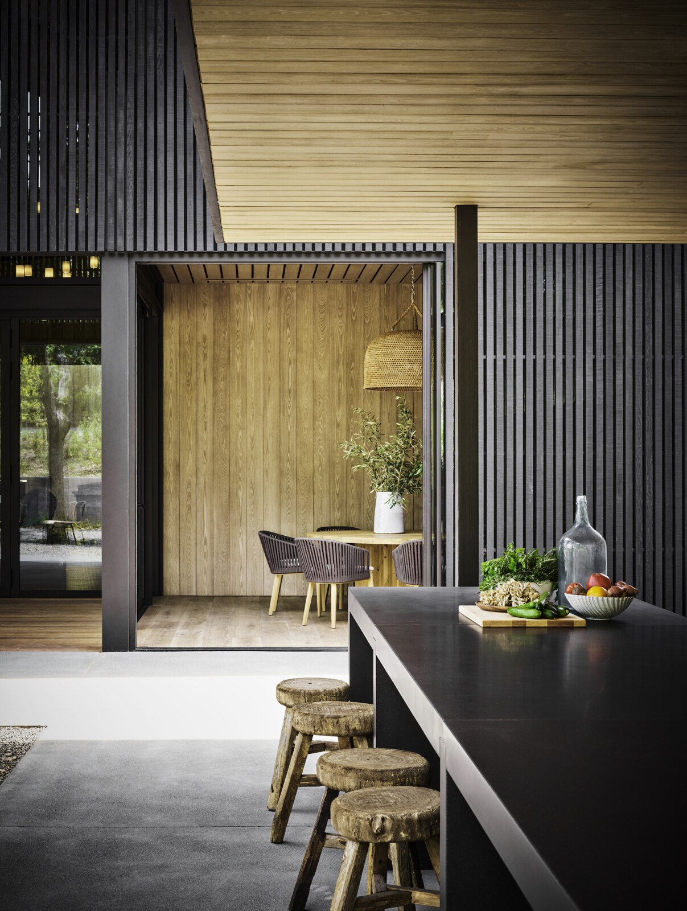A majestic oak proudly stands at the entrance, embodying the essence of this timeless family abode.
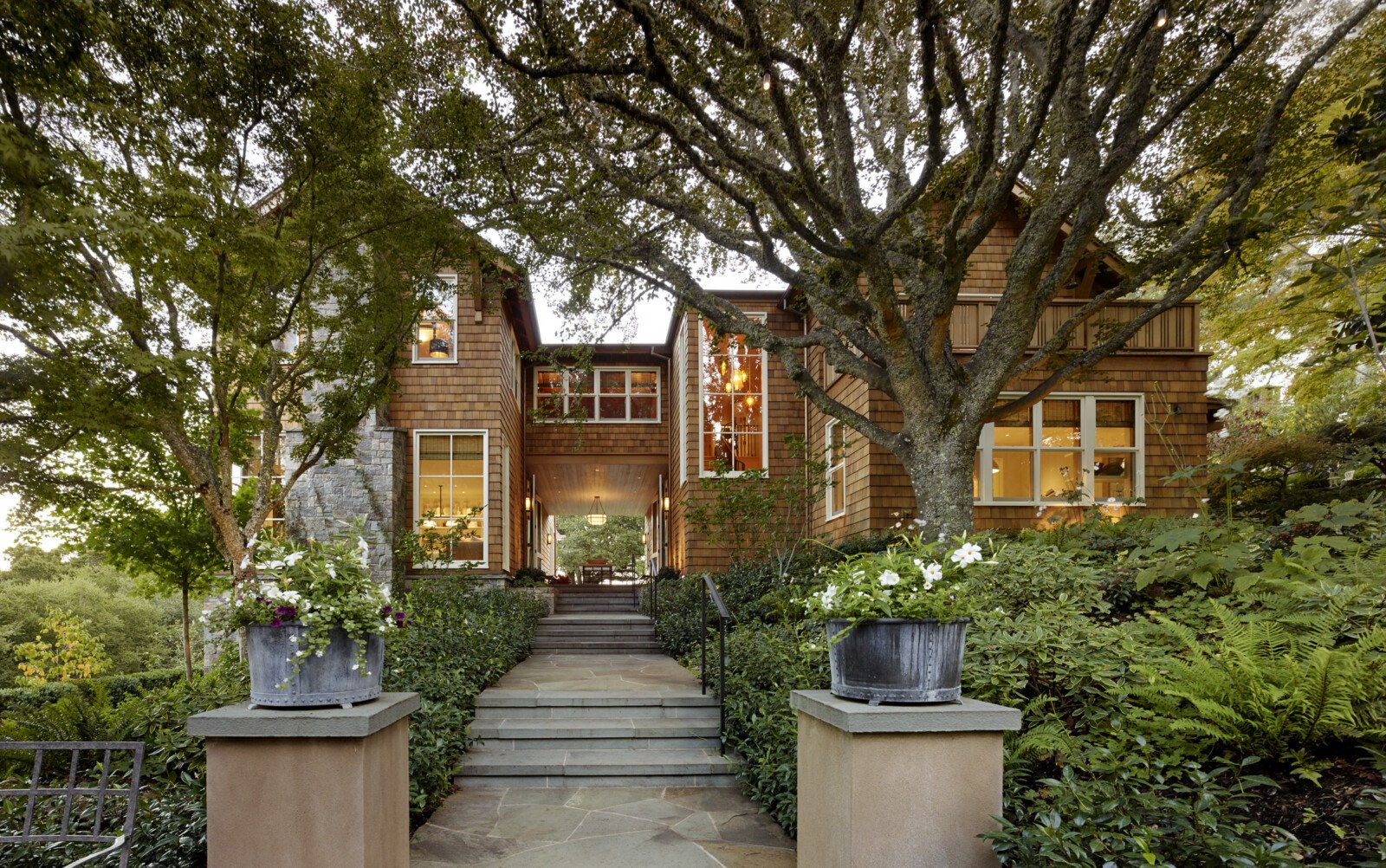
This enduring and understated home is nestled within a flourishing landscape on a Northern California estate. The classic pitched roof and shingle-clad exterior quietly complement the environment.
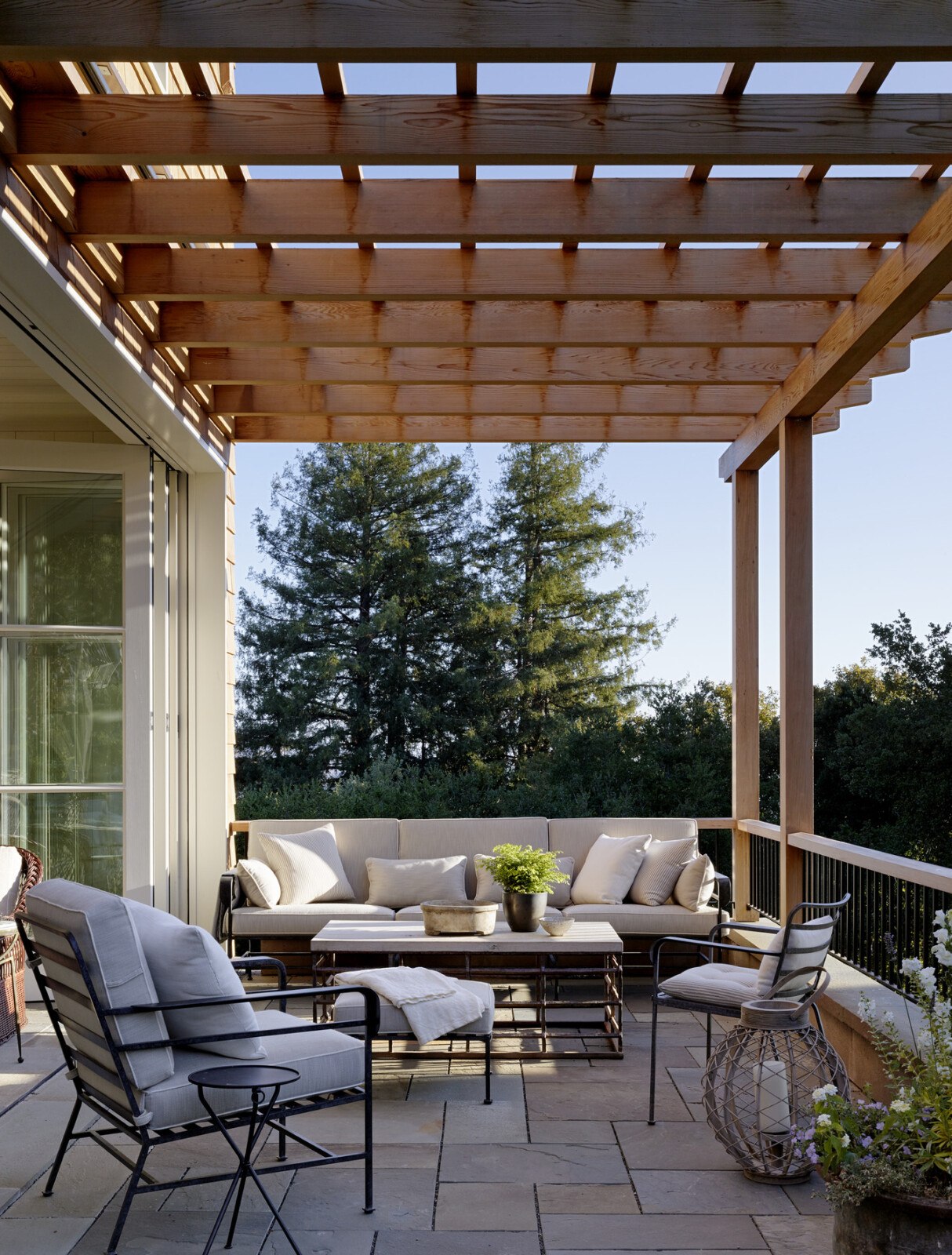
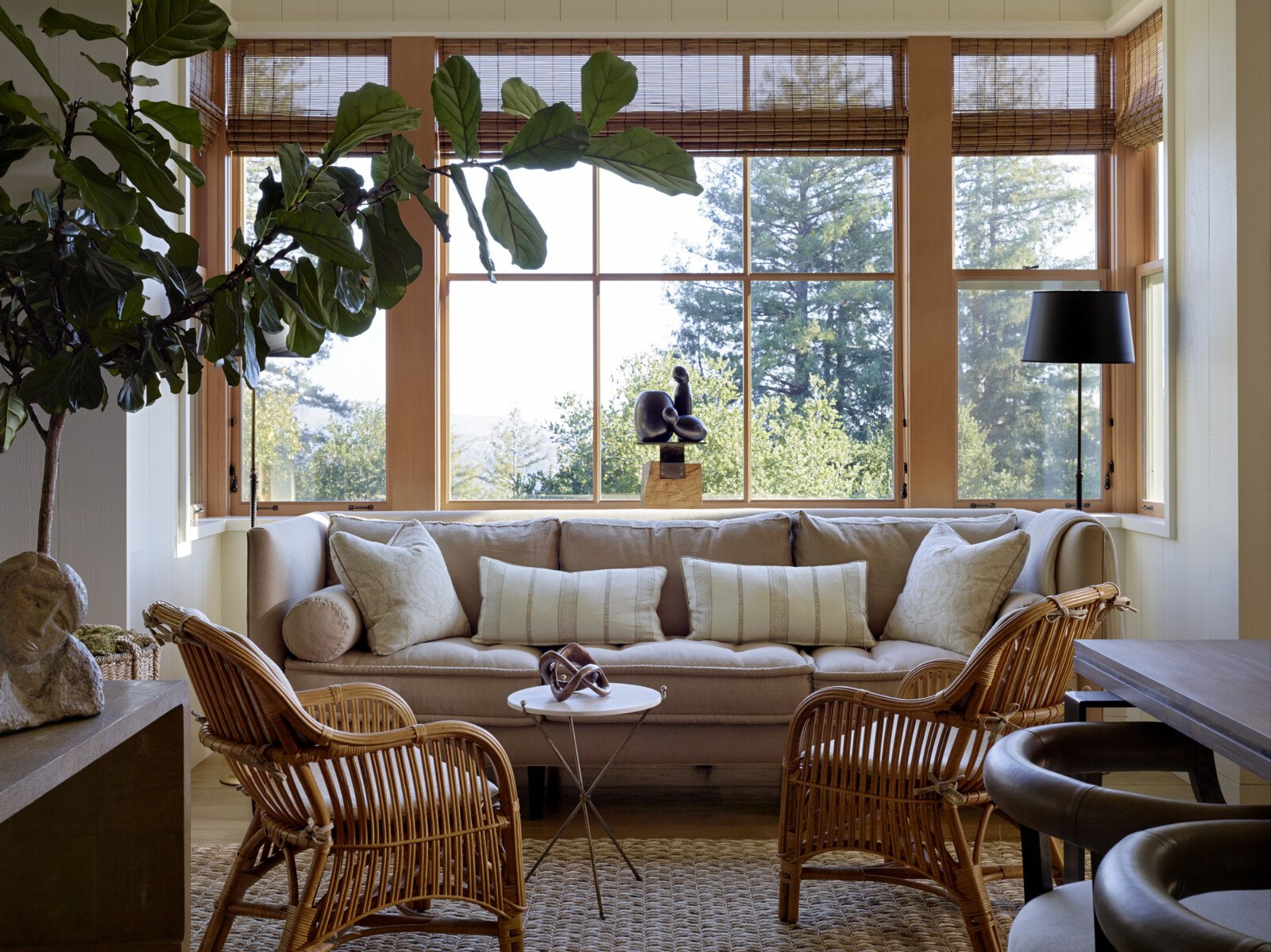

A stone breezeway frames a grand oak tree at the foot of the dwelling, marking a verdant path that leads to the residence. Moving through the portal draws you into the lush gardens and a pool terrace that lie beyond.
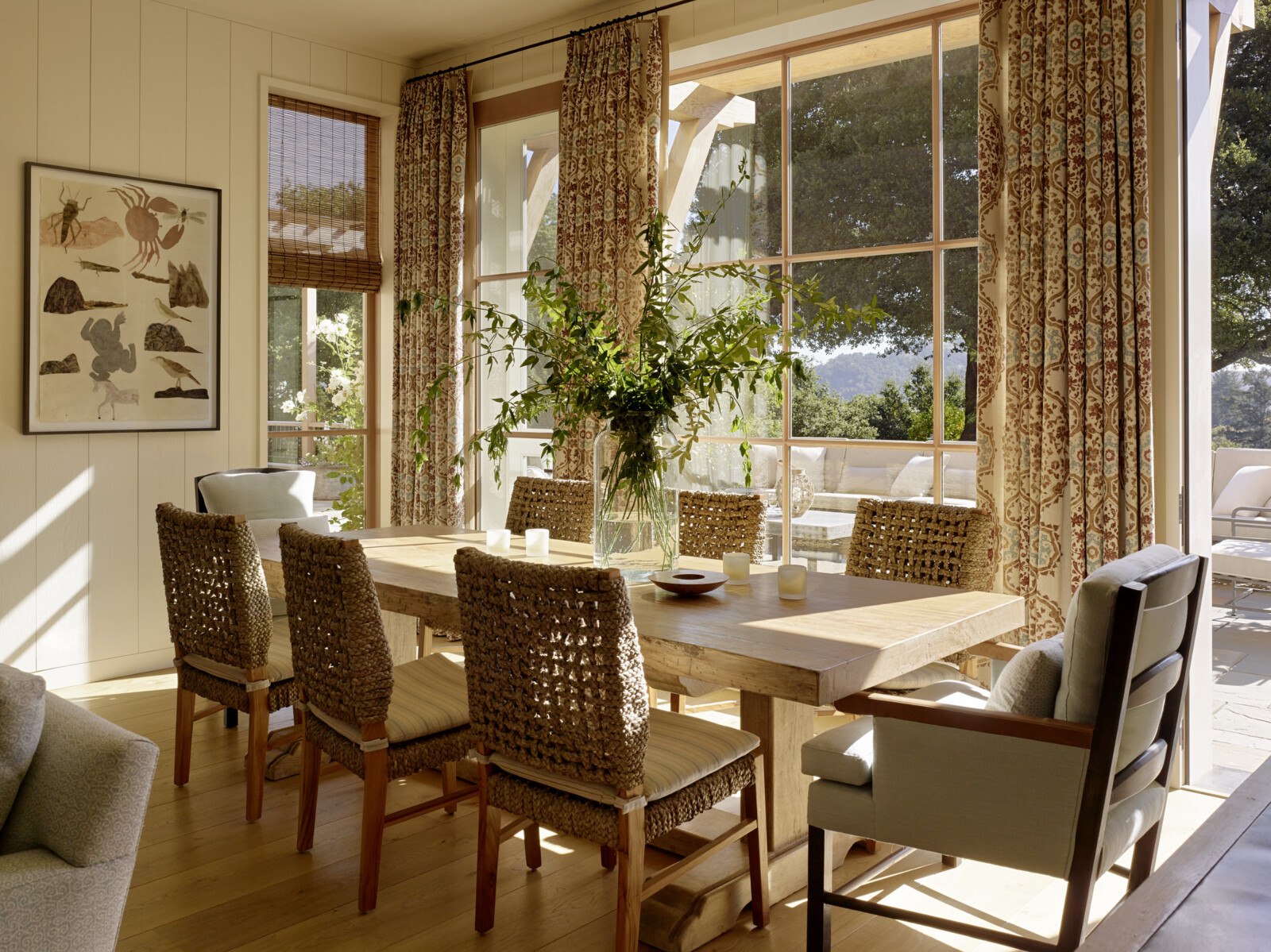
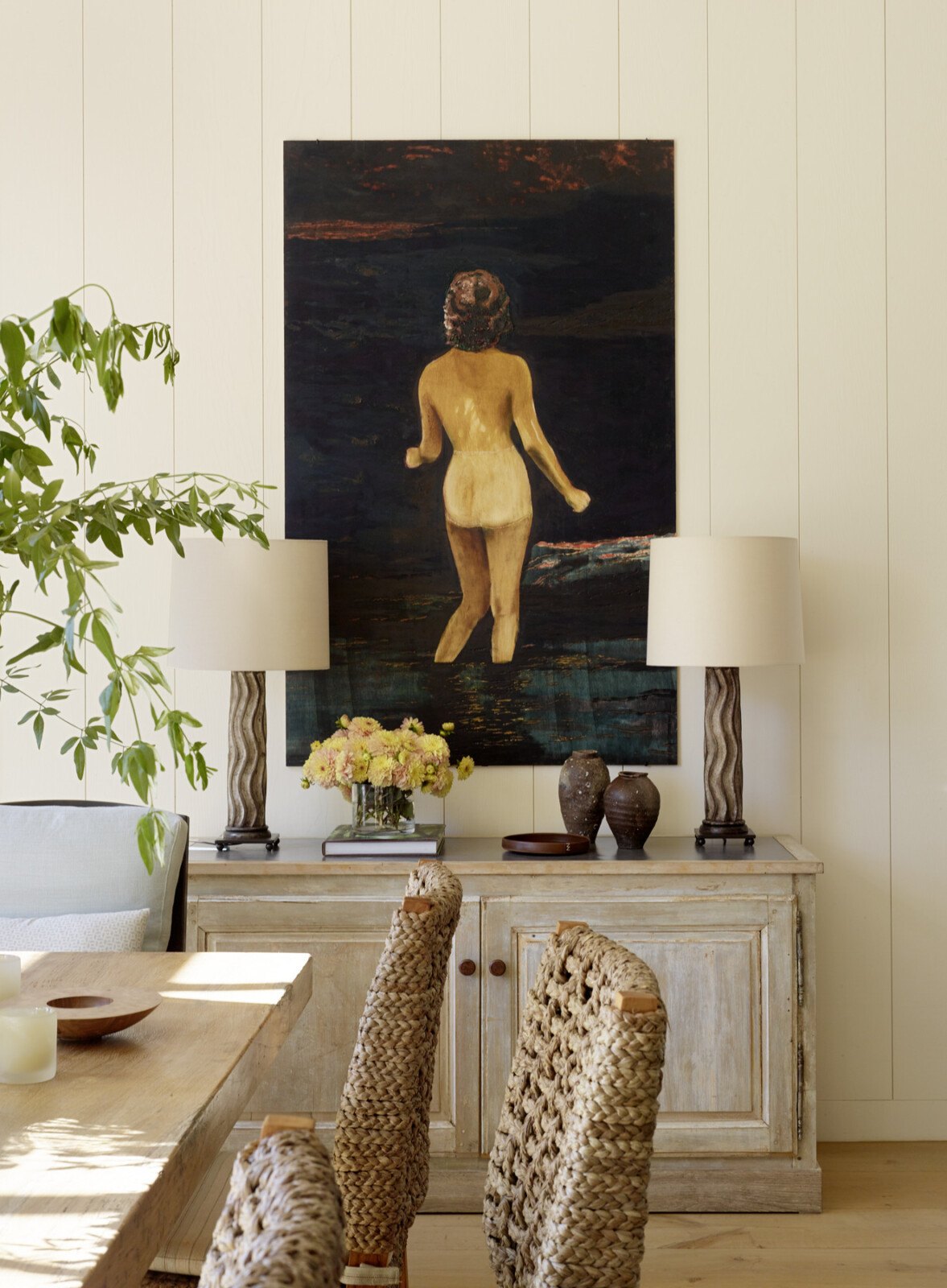
“Our buildings are designed to last, to have usefulness beyond styles and trends of the moment, and to be cherished and preserved by their owners.”
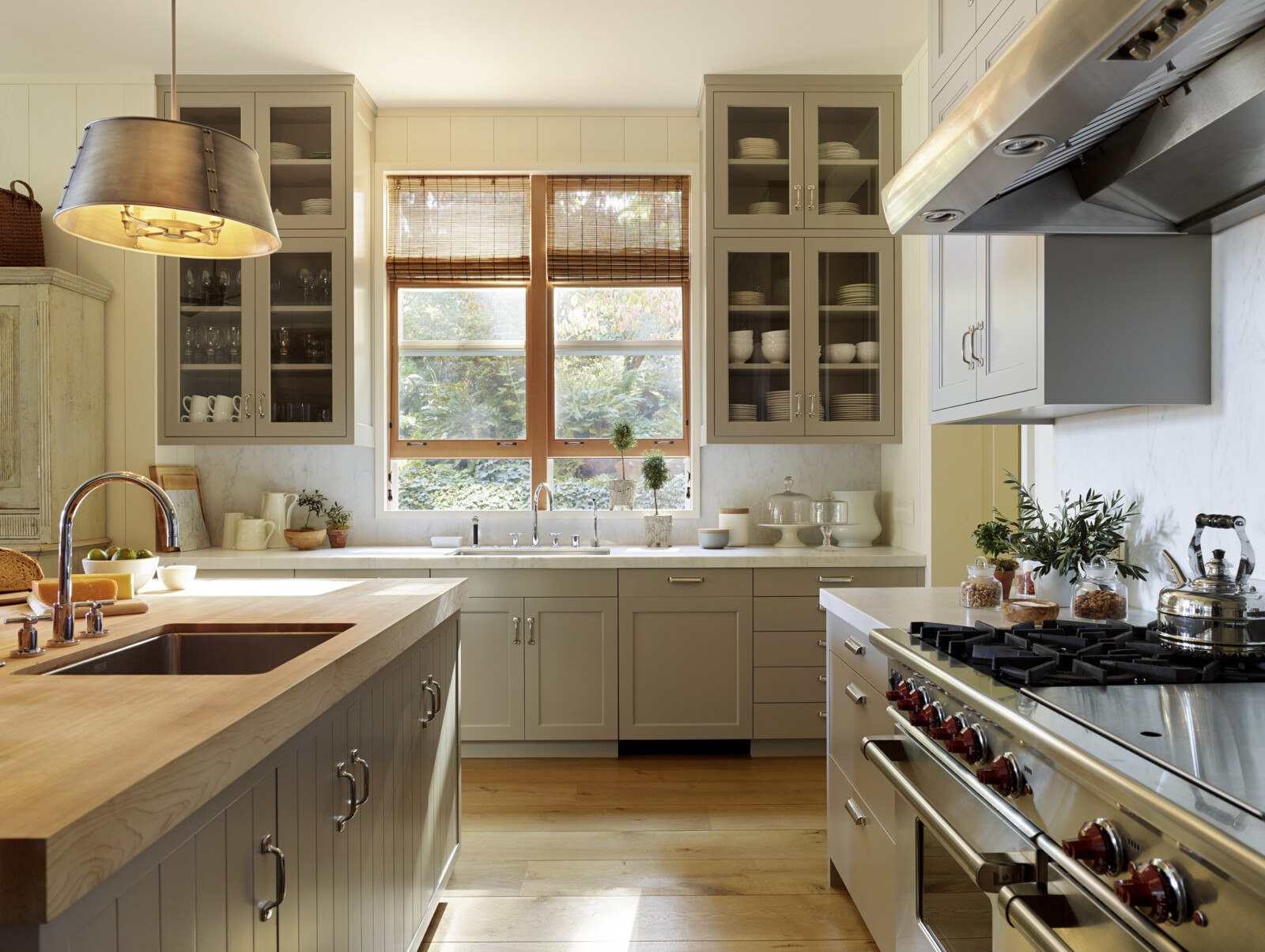
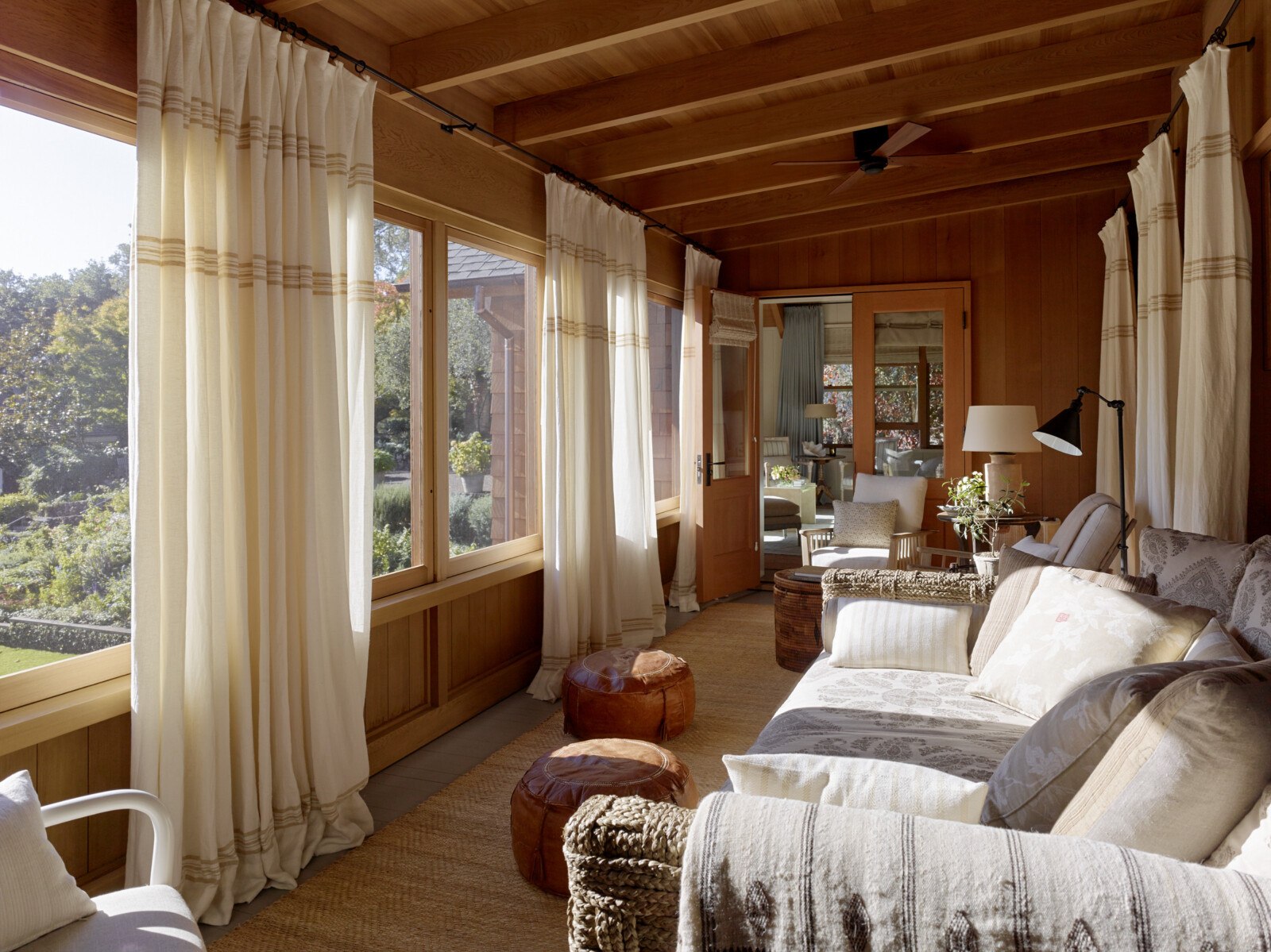
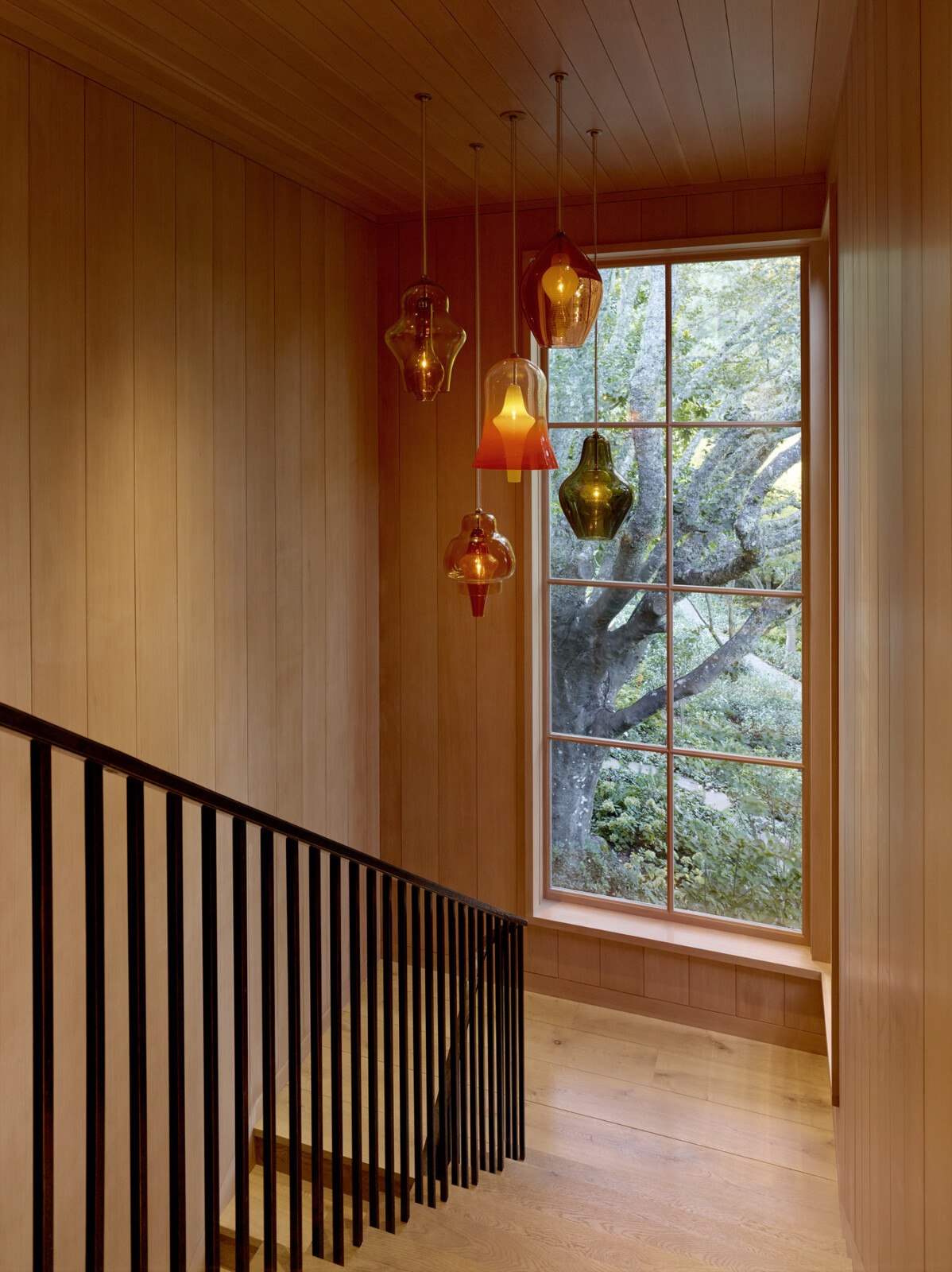

The interior is a catalyst for entertainment and connection, with spaces seamlessly flowing from one to the next. Shiplap and burnished steel mirror the loosely agrarian context, while the neutral palette is colored by the thriving landscape.
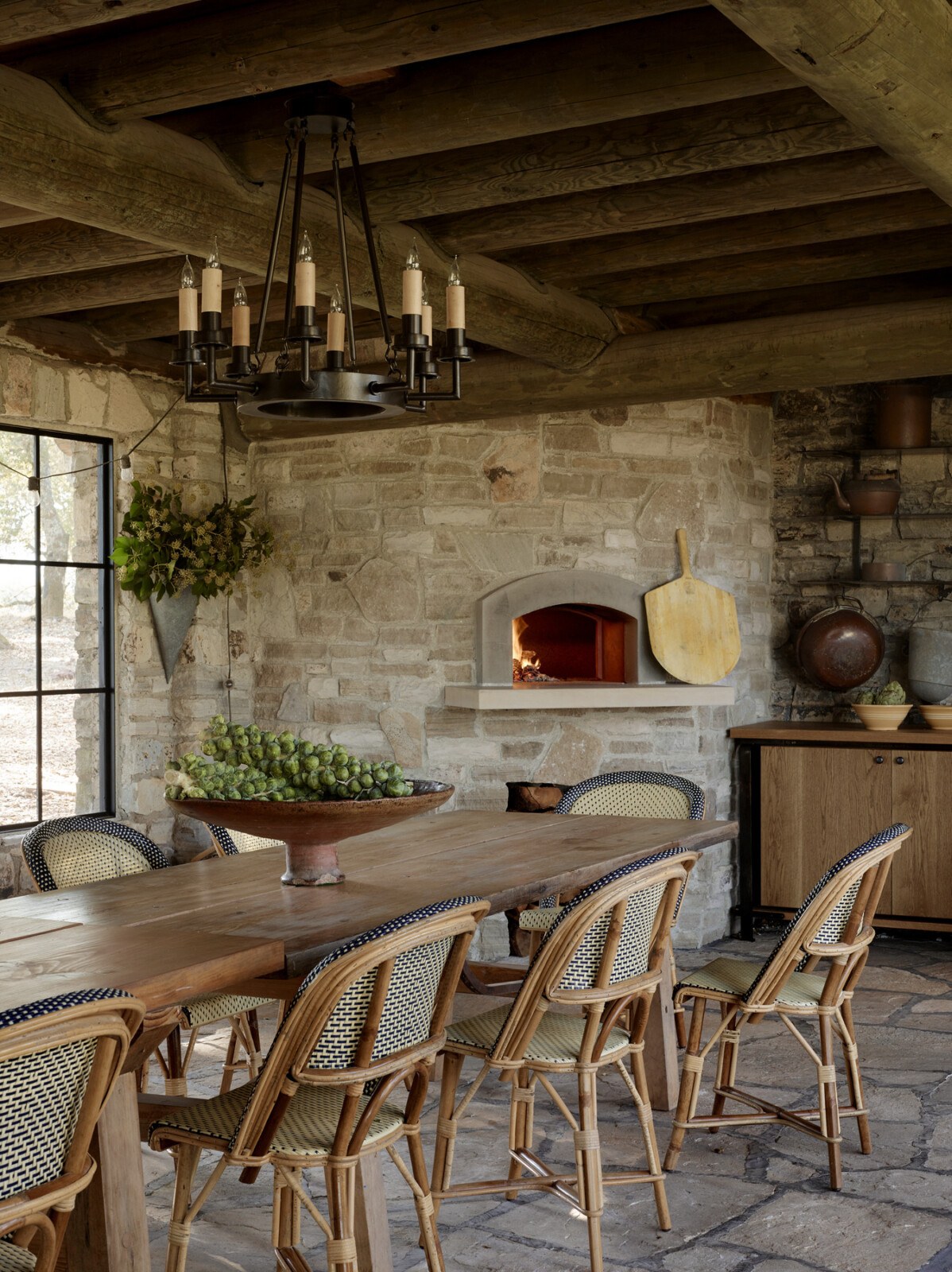
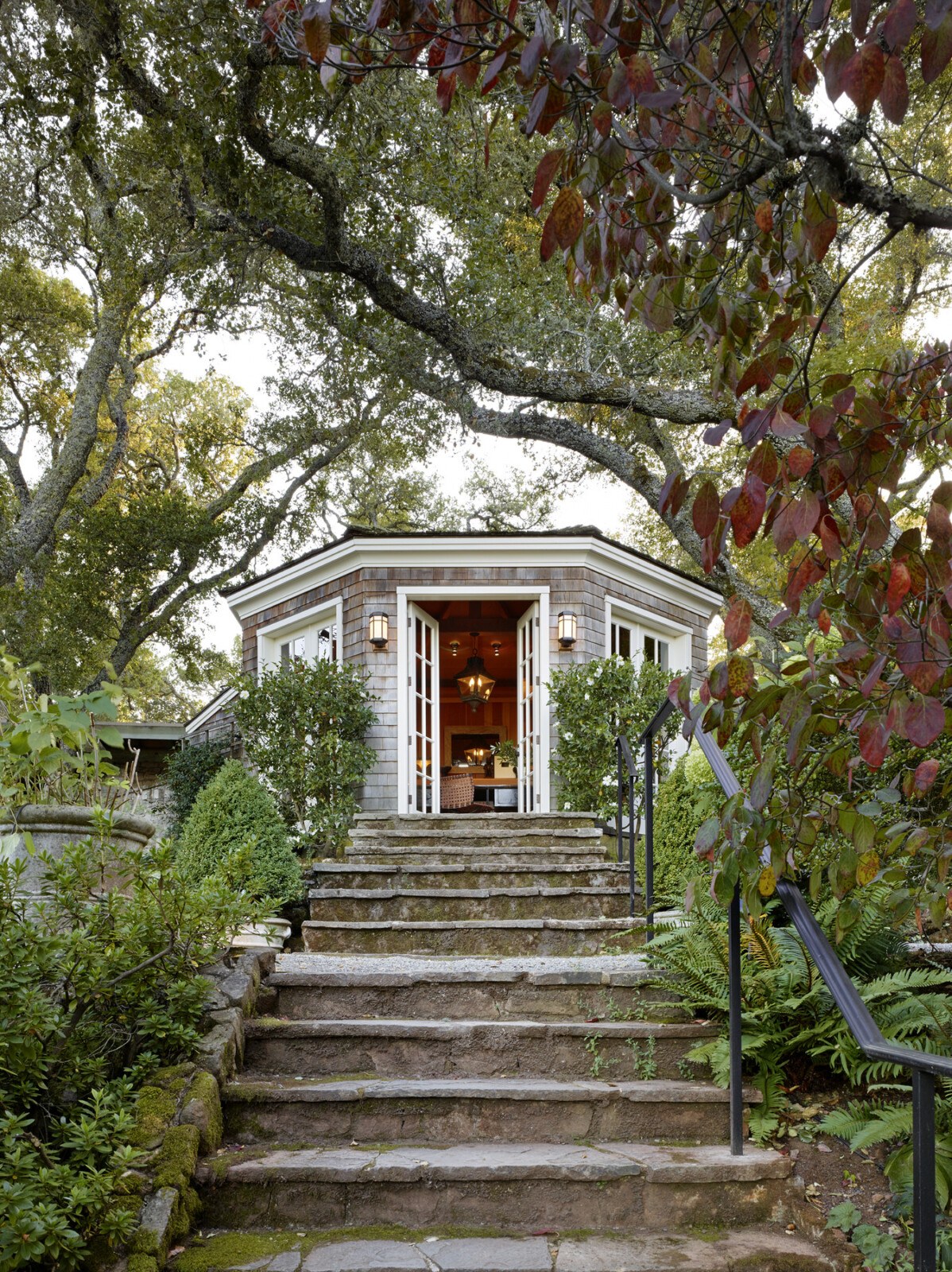
Whether its shared meals in the breezeway, late nights under the veranda, or wintertime dinners in the pergola, the home continually draws you outside to enjoy the encompassing environment.
