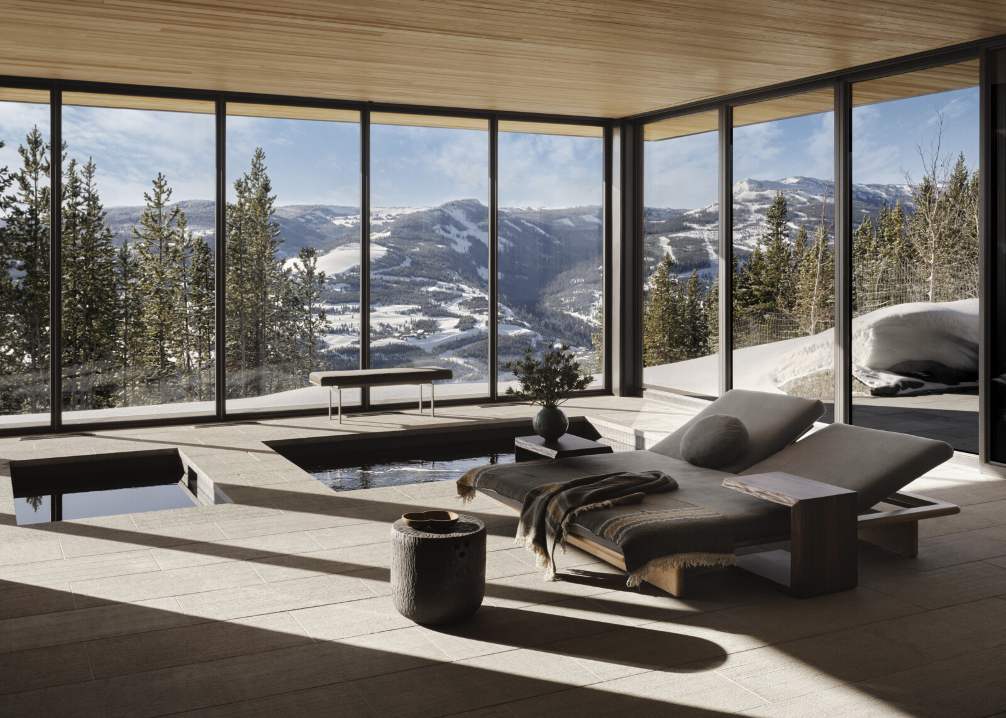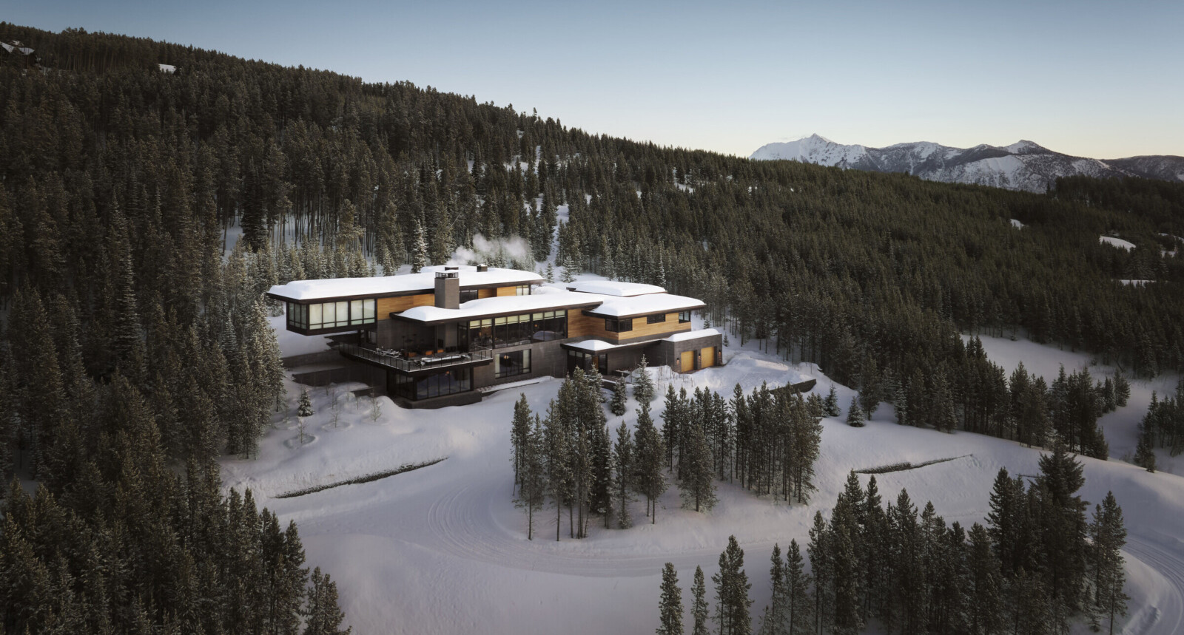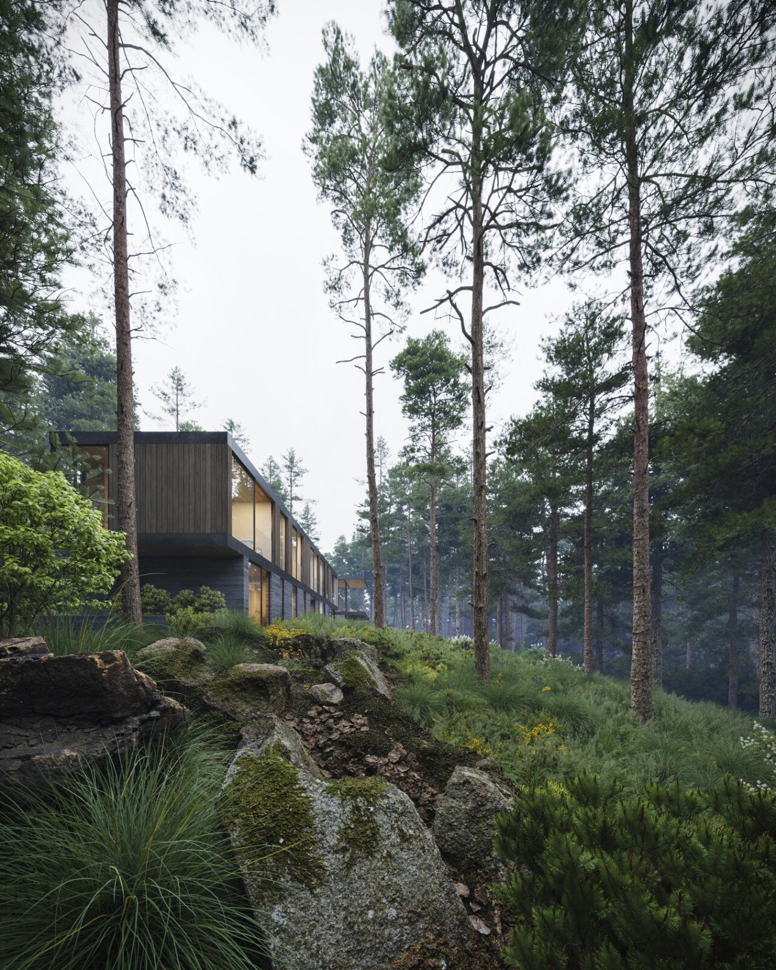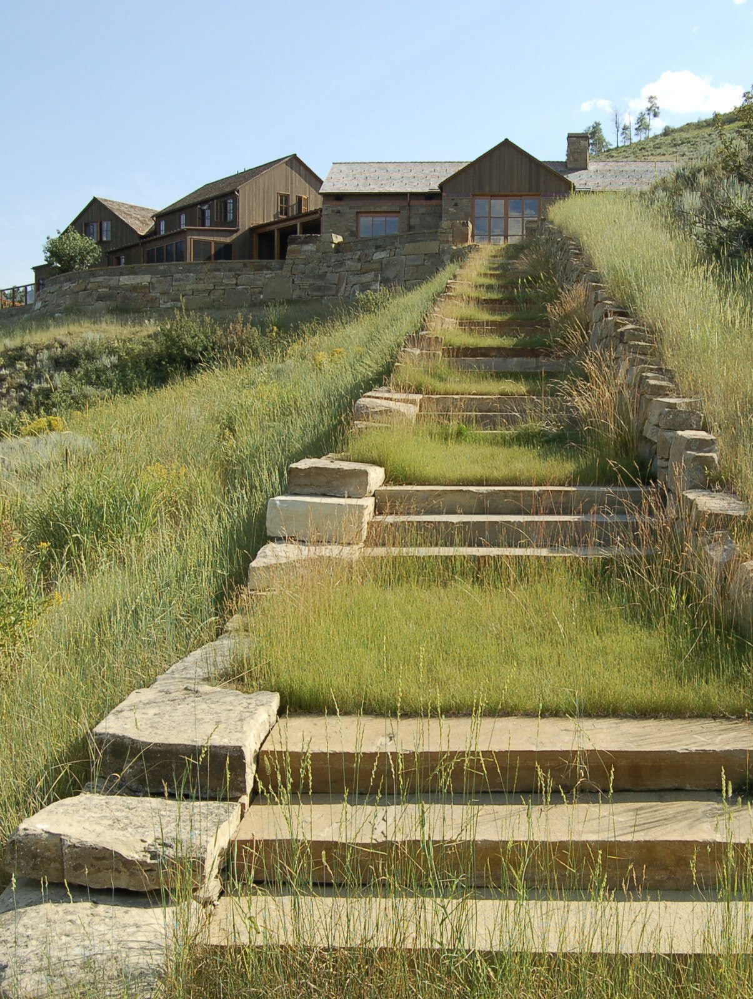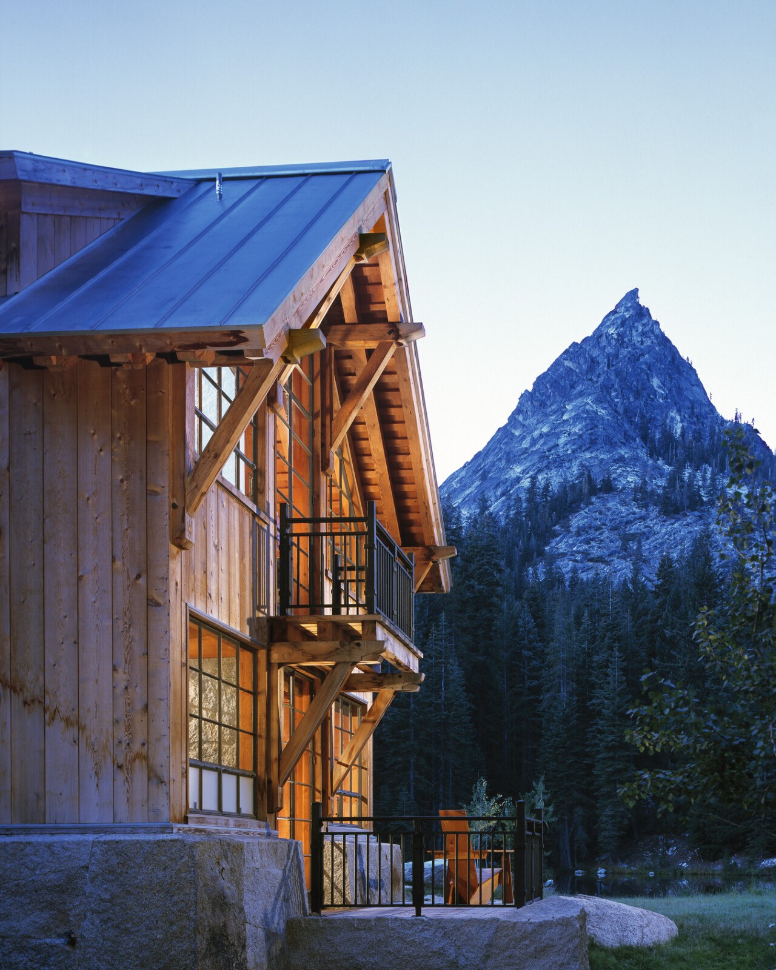Perched on the mountainside, this modern retreat unveils panoramic views of the landscape’s rugged beauty.
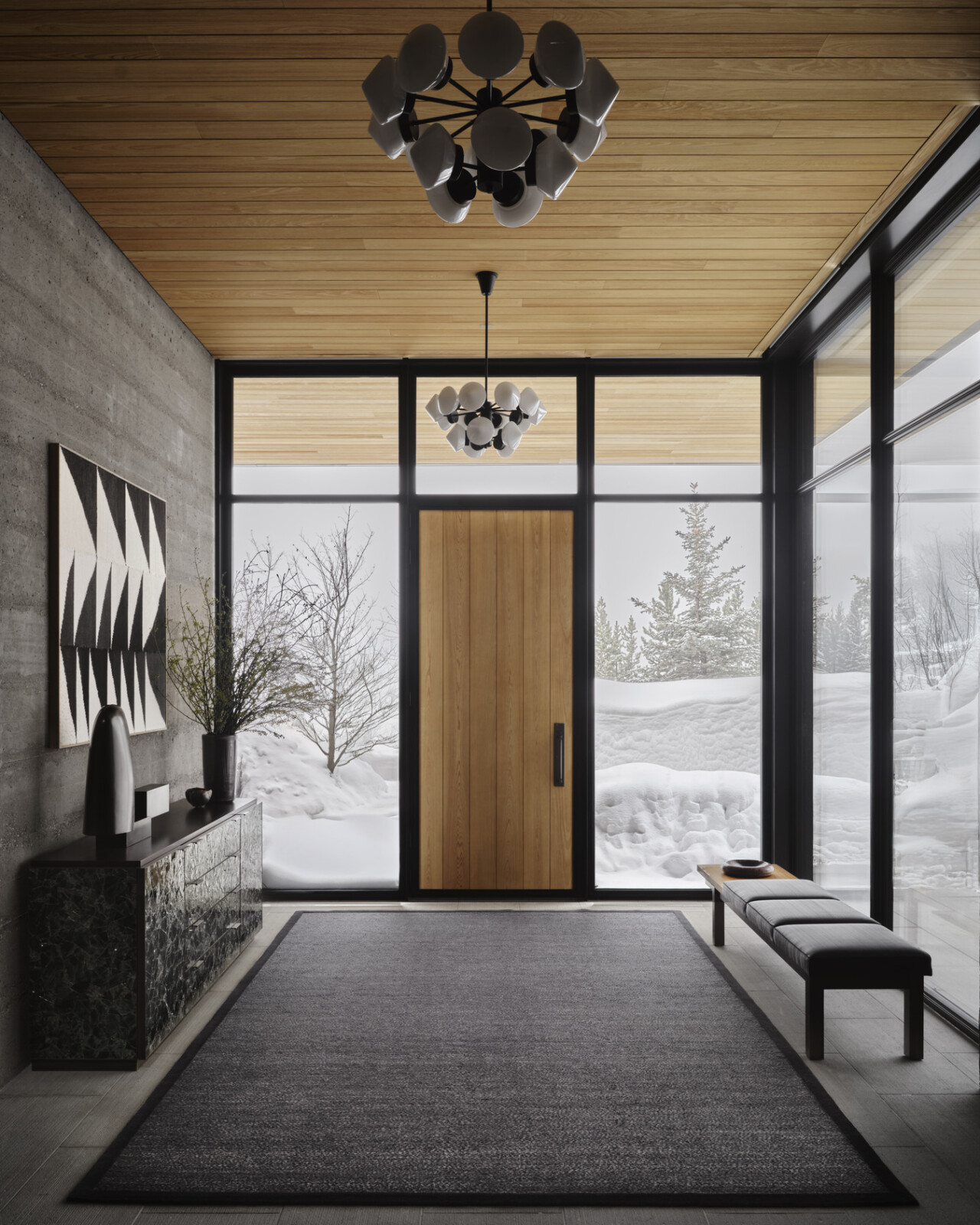
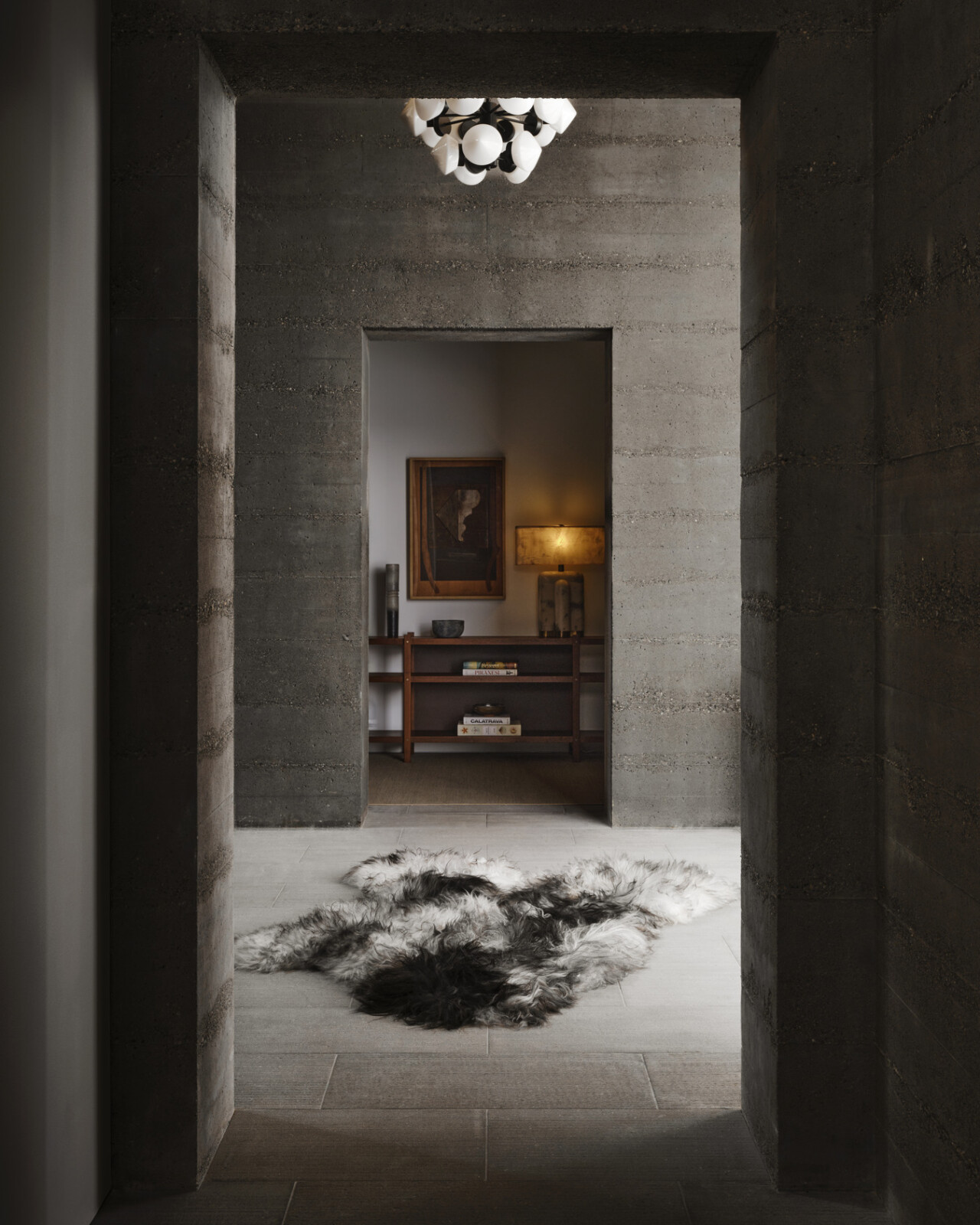

Nestled among the lodgepole pines on a steep slope, a glass envelope appears to float above the mountainside, its bold cantilever showcasing the strength and harmony of steel, wood, and stone.
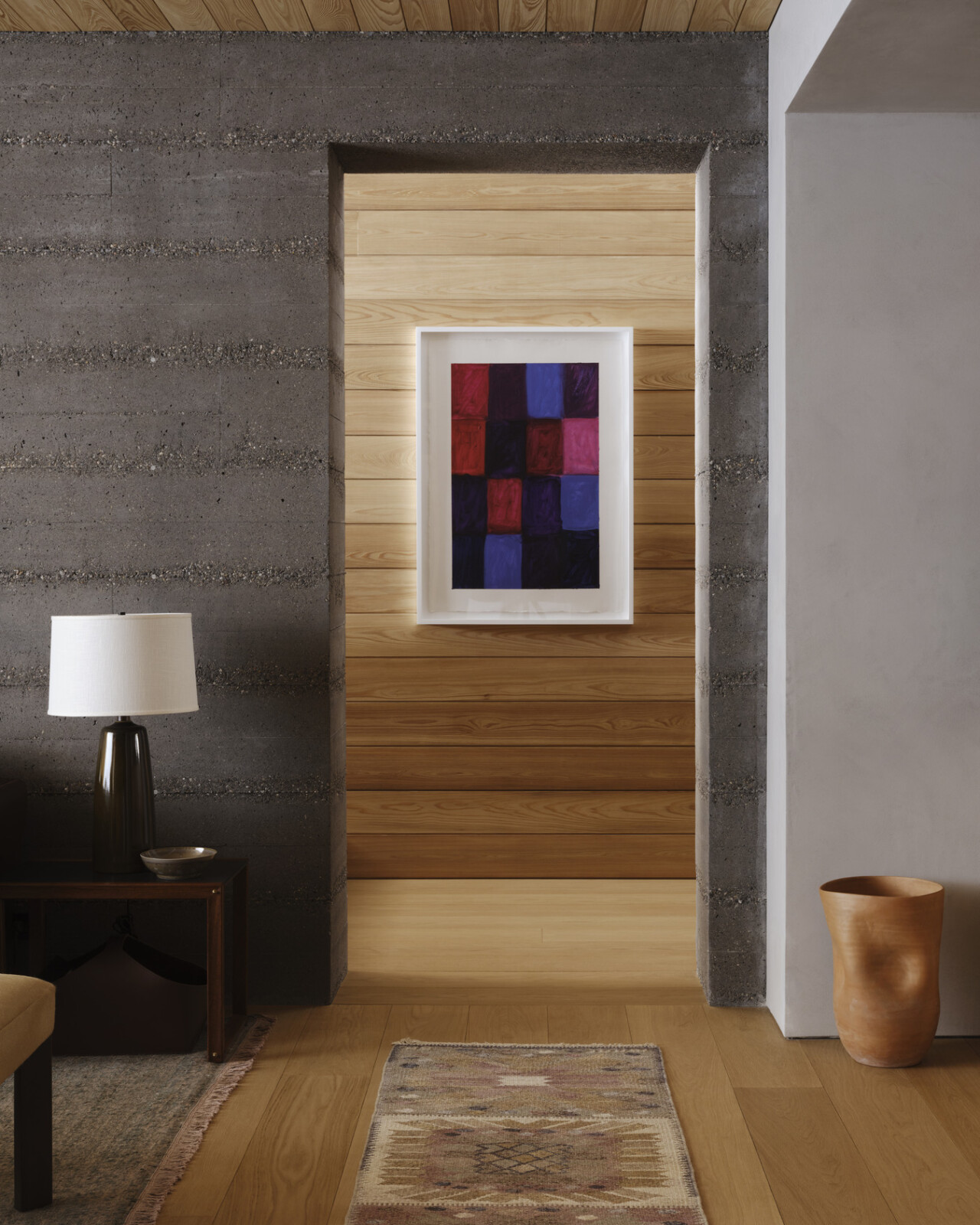
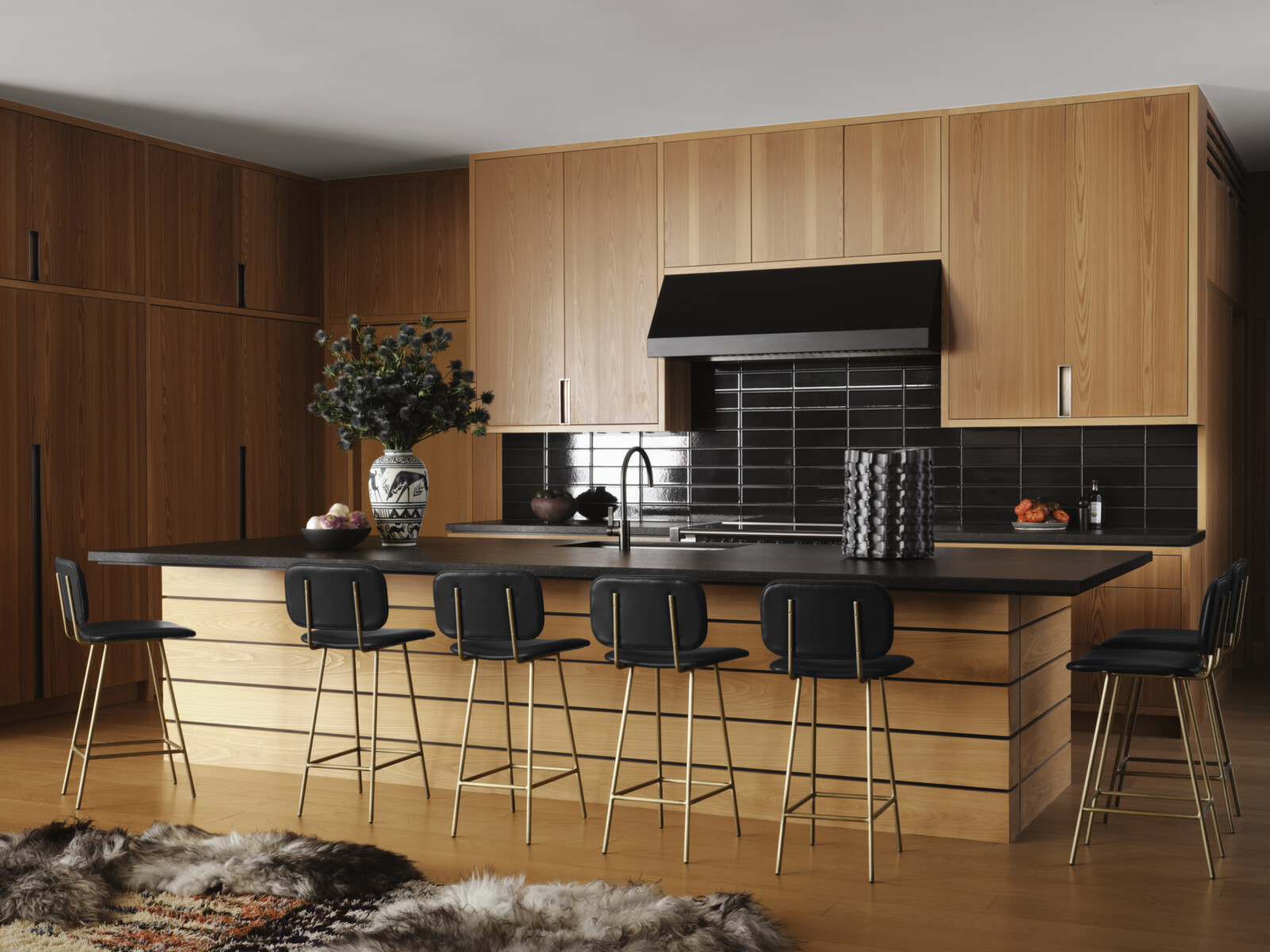

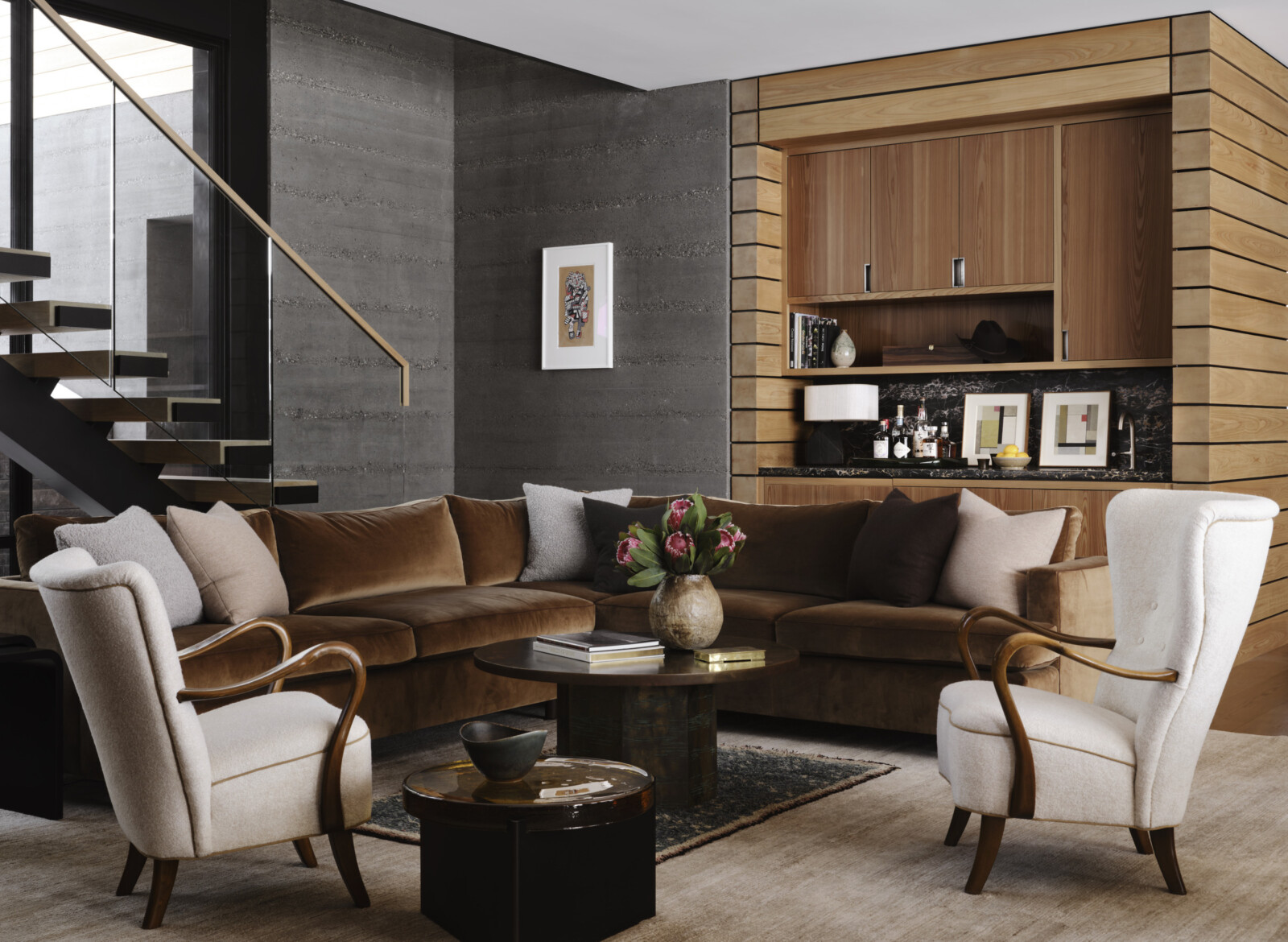
Local basalt rises from the earth, cladding the lower half of the house, while bald cypress effortlessly complements the sleek black powder-coated steel and board-formed concrete. Inside, rich wood tones create an inviting atmosphere for family gatherings and peaceful winter mornings.
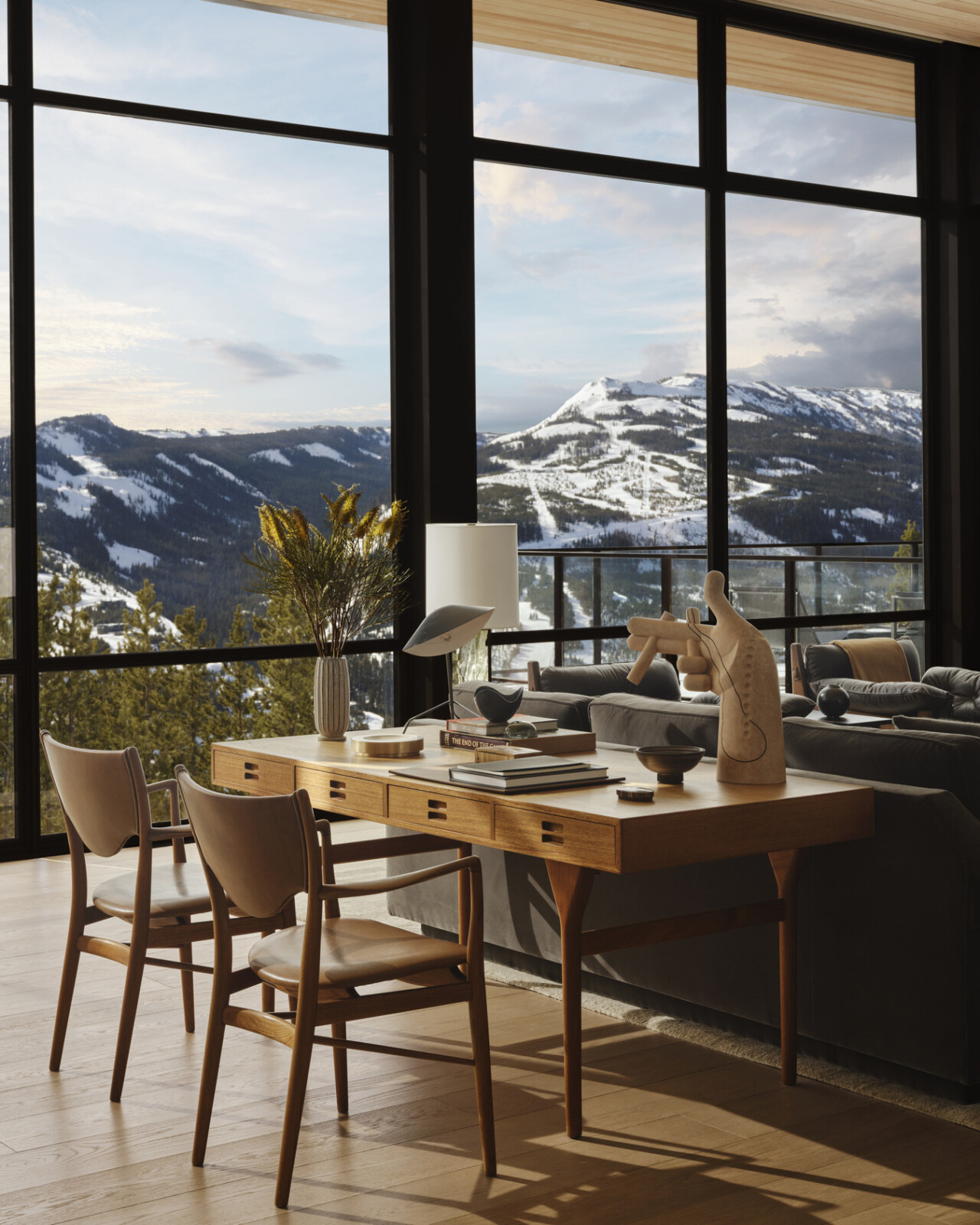
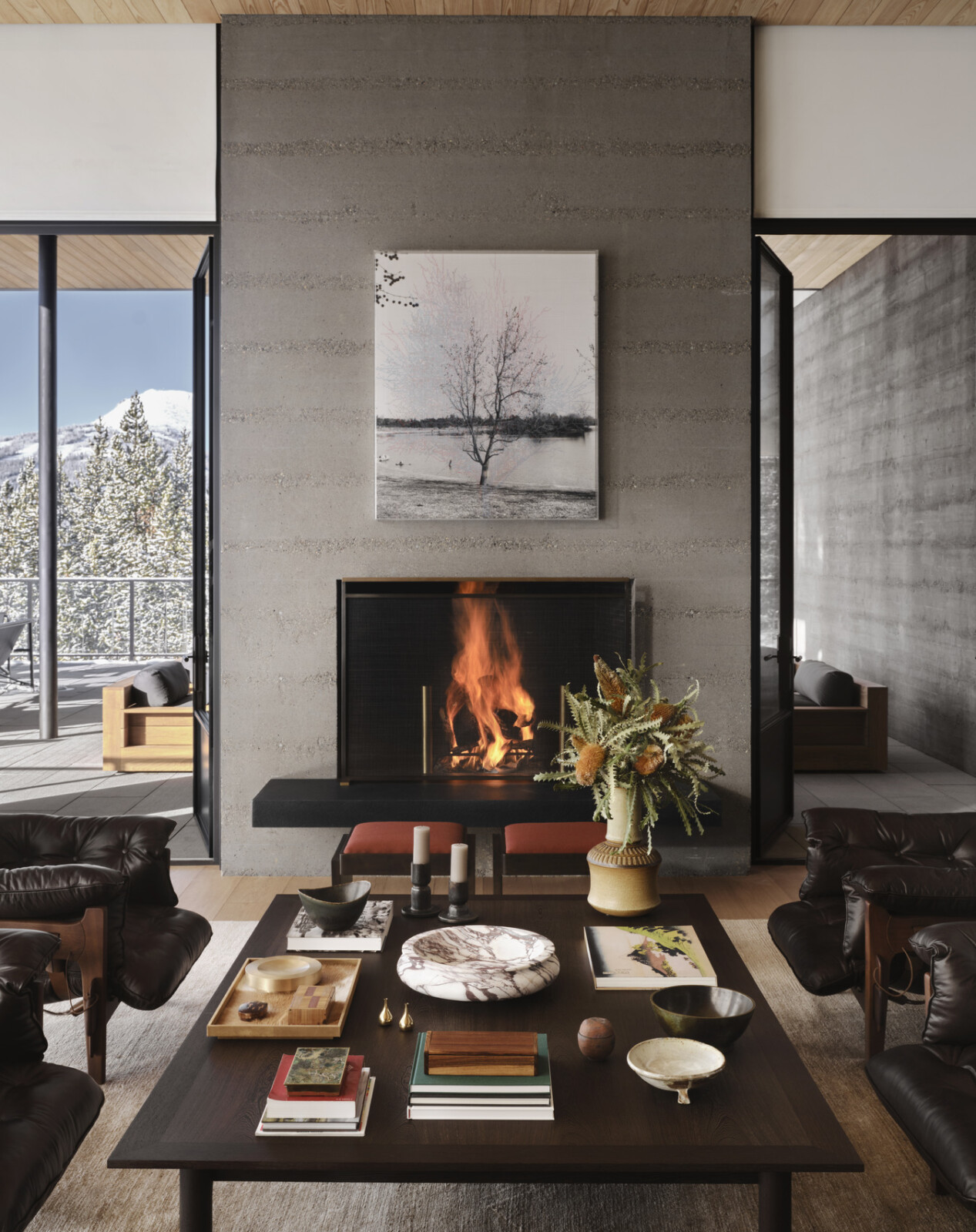

The home invites the outdoors in, with every window framing views of the evolving beauty of the landscape—from snow-capped peaks and bristled pines in winter to sunlit grasses and wildflowers in summer.
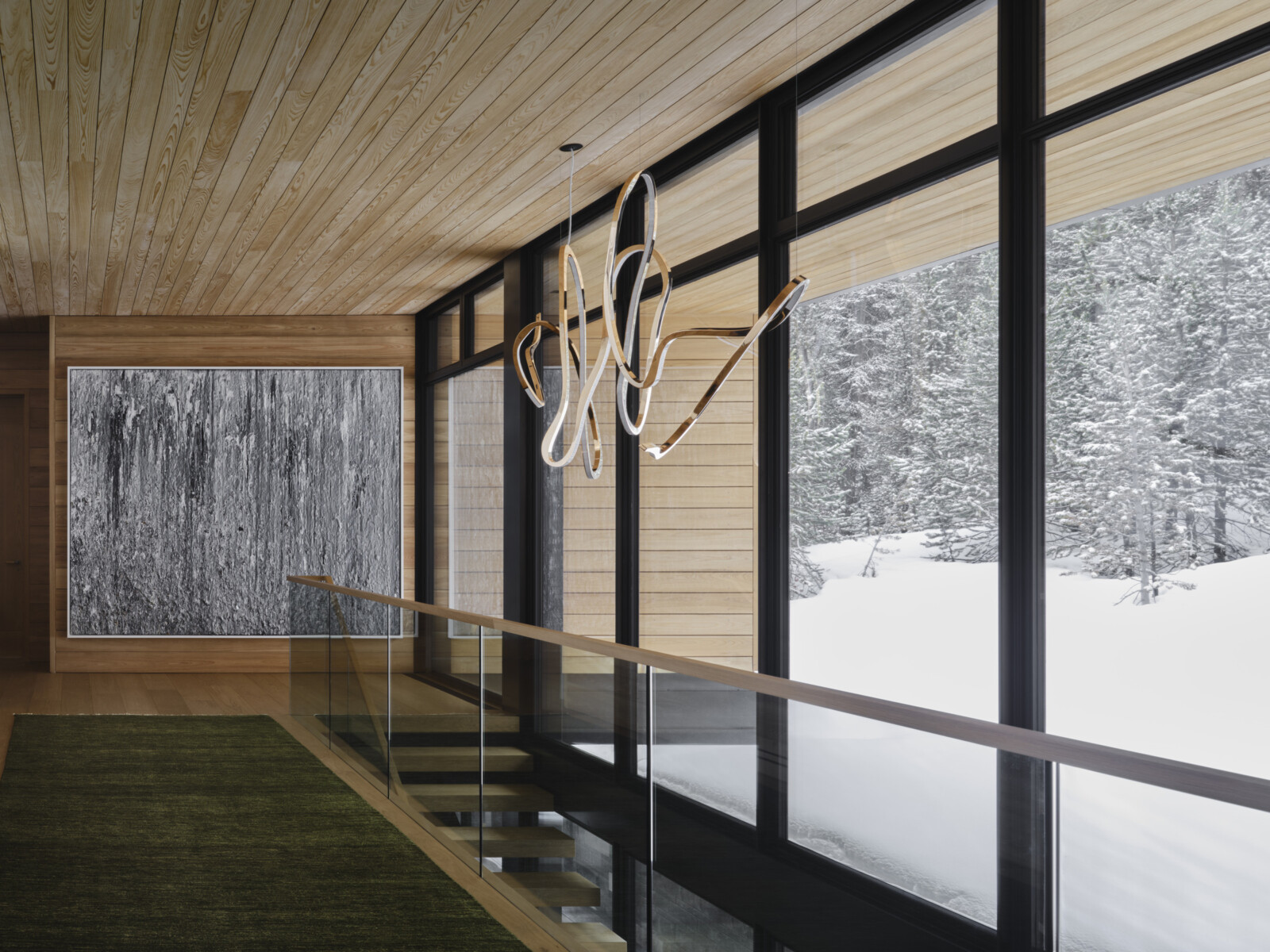
“We set out to design a year-round retreat, a home that embraces the changing seasons and enhances your connection to nature.
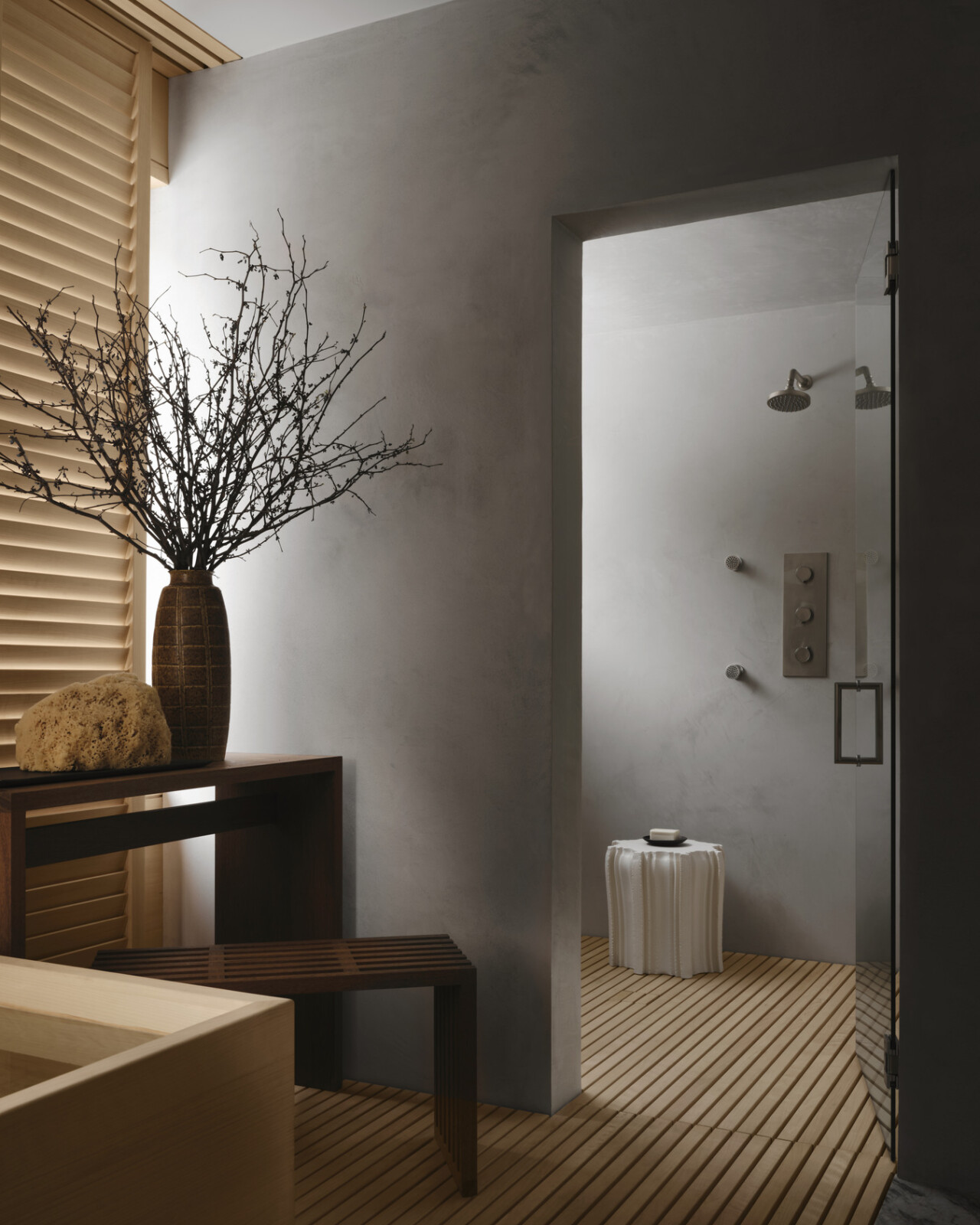
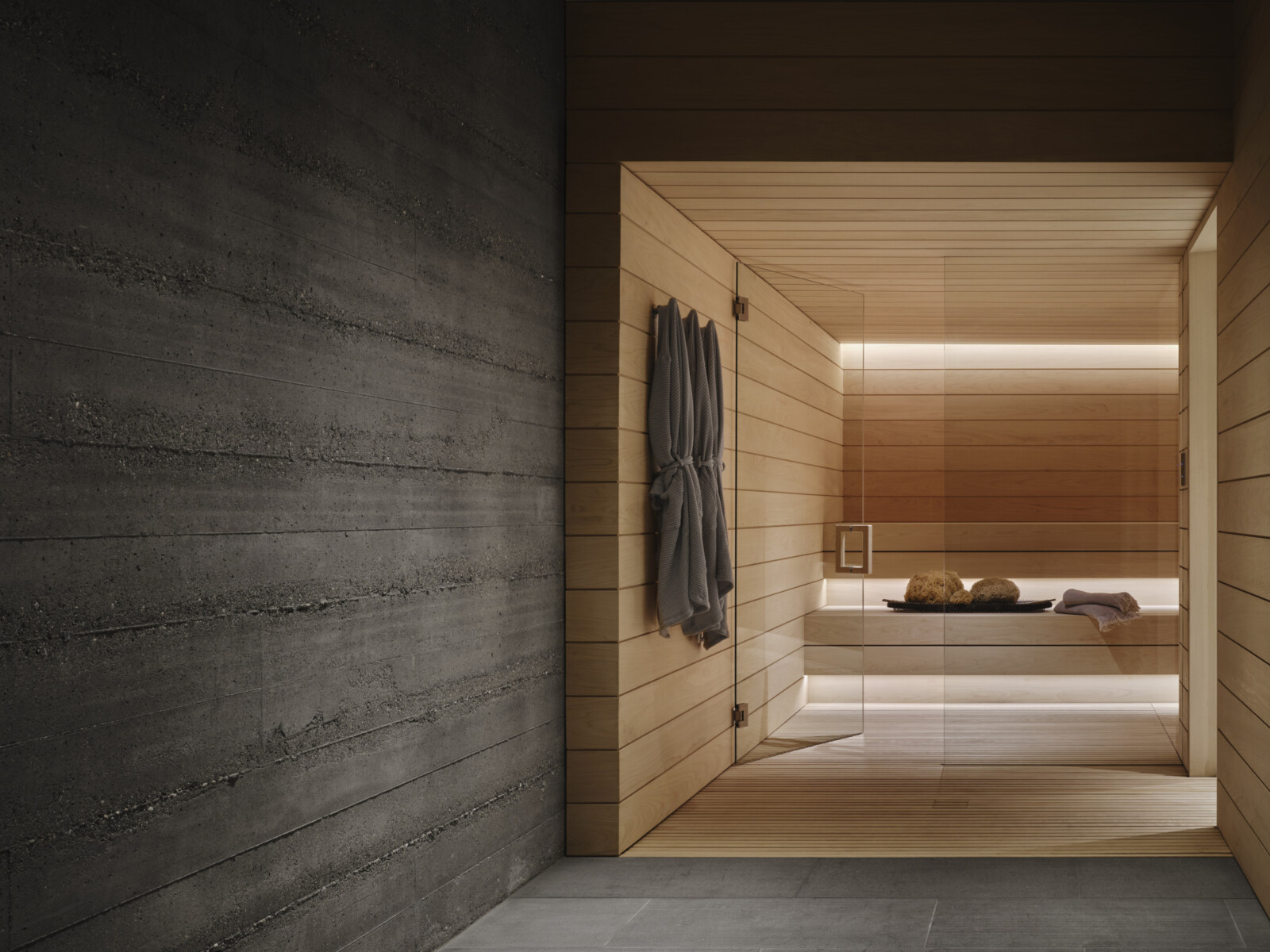
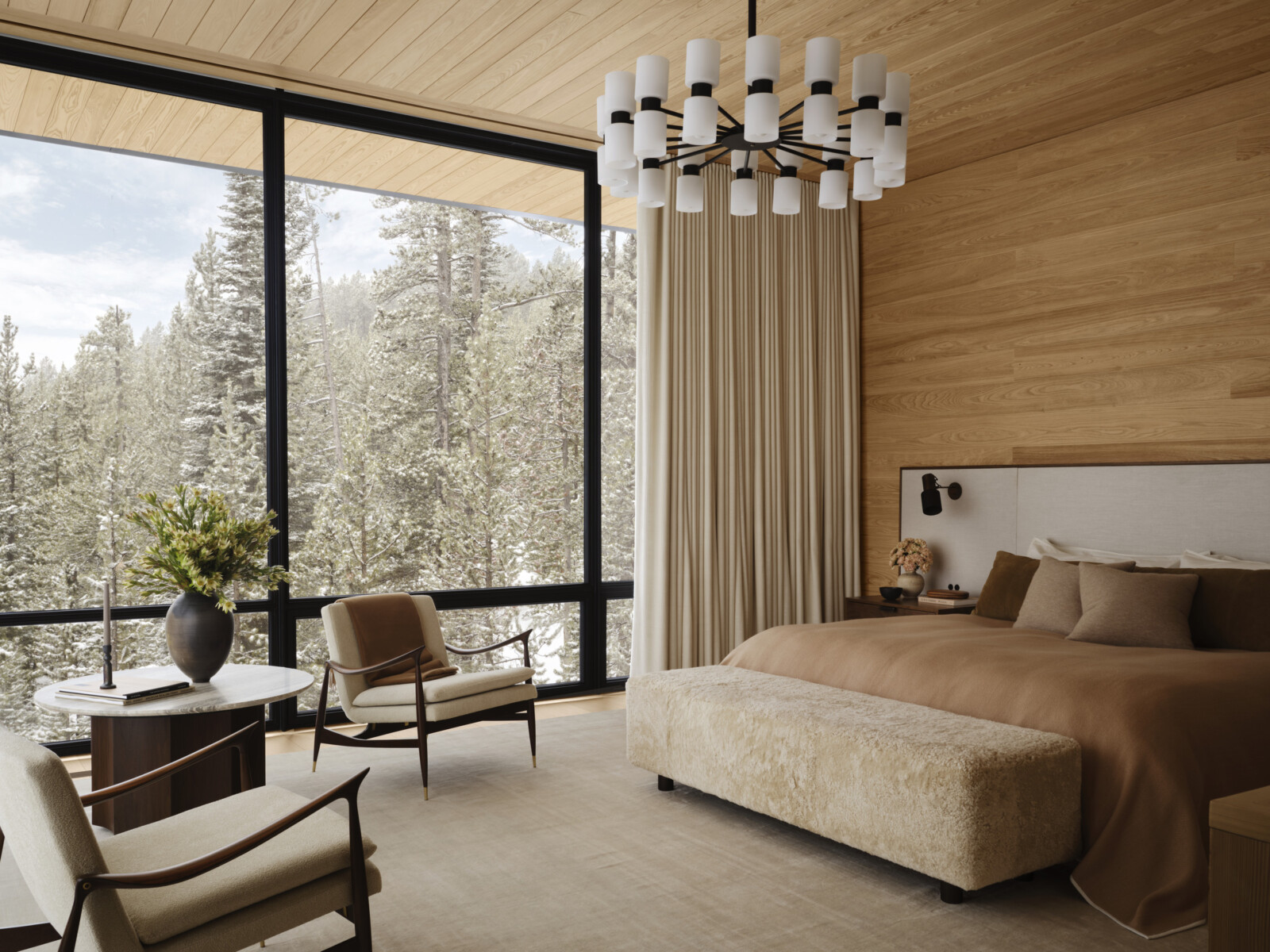
In the primary bedroom, suspended over the mountainside, floor-to-ceiling windows evoke a sense of weightlessness. The spa, enclosed in glass on three sides, offers a tranquil sanctuary to reflect and recharge, immersed in the expanse of the surrounding landscape.
