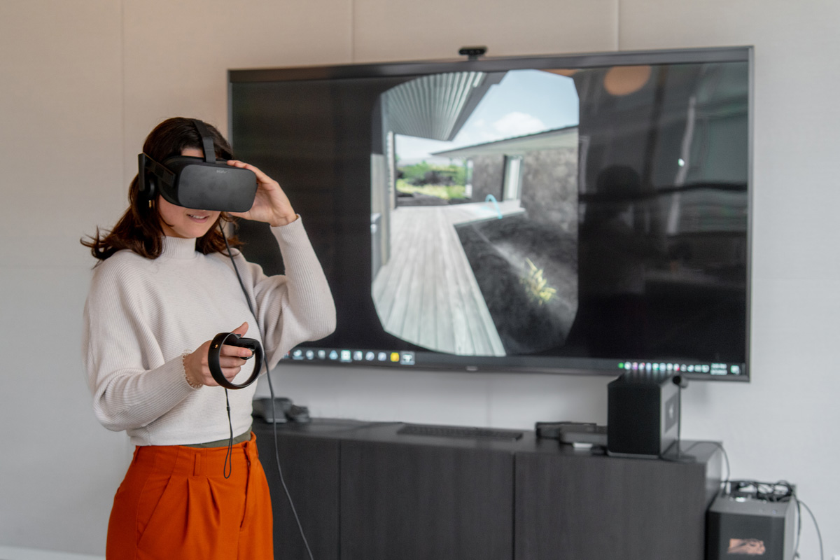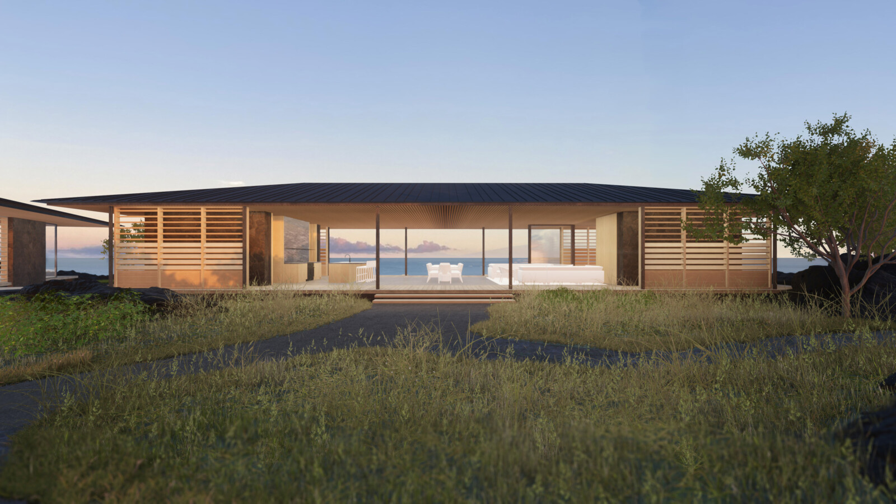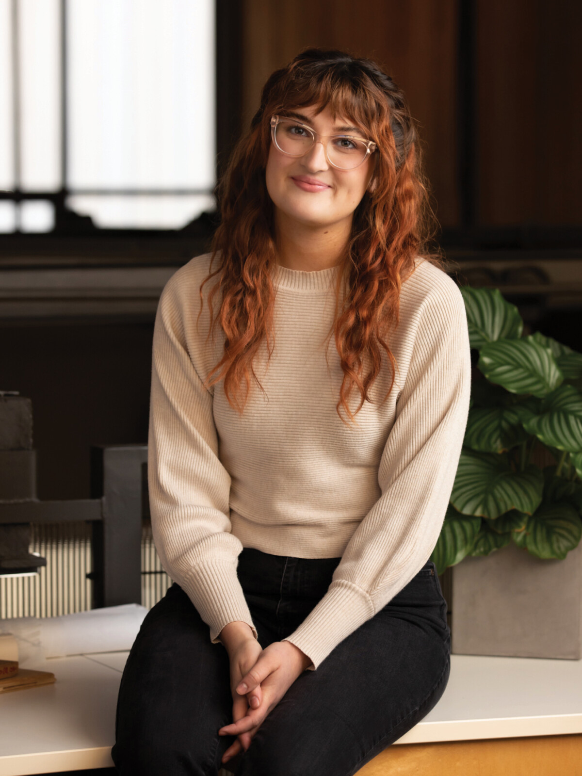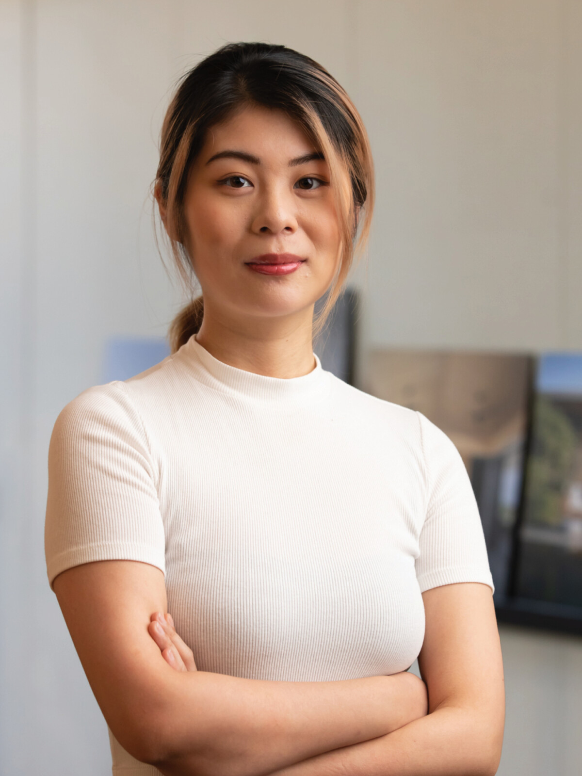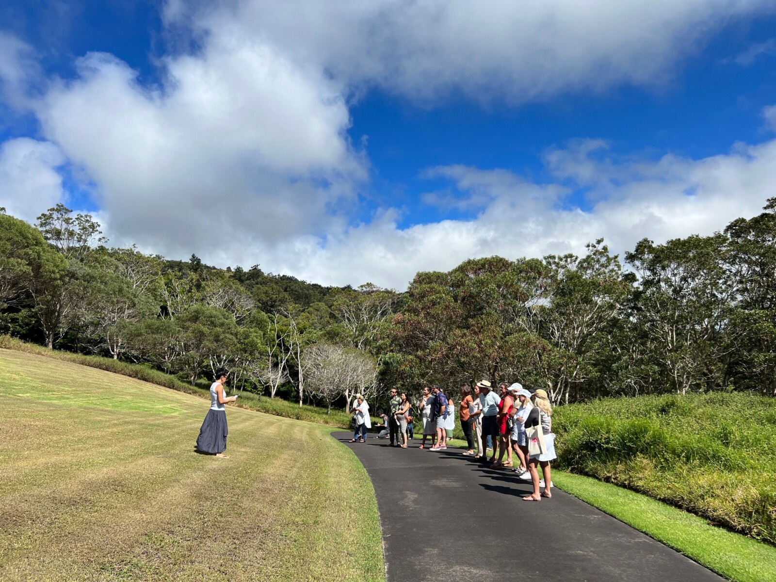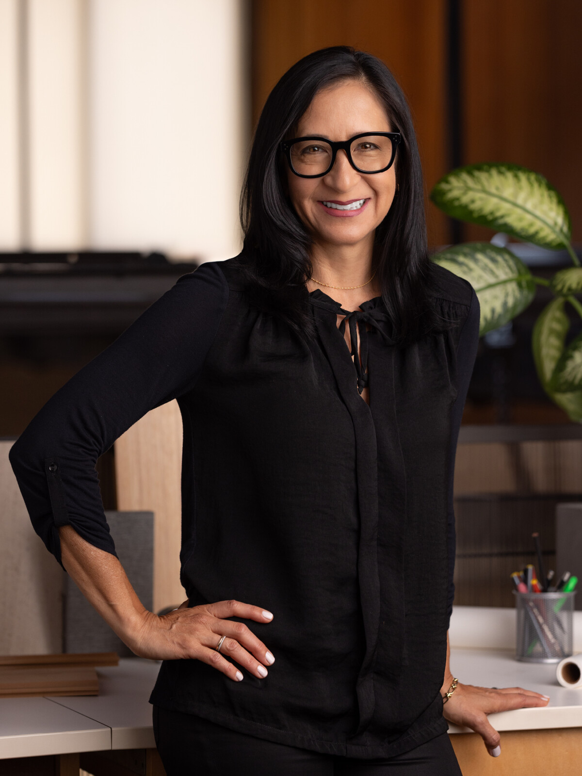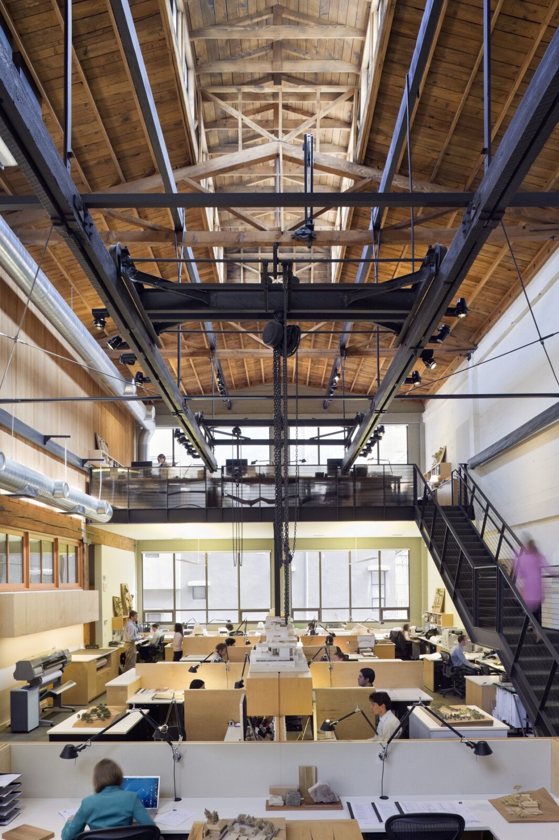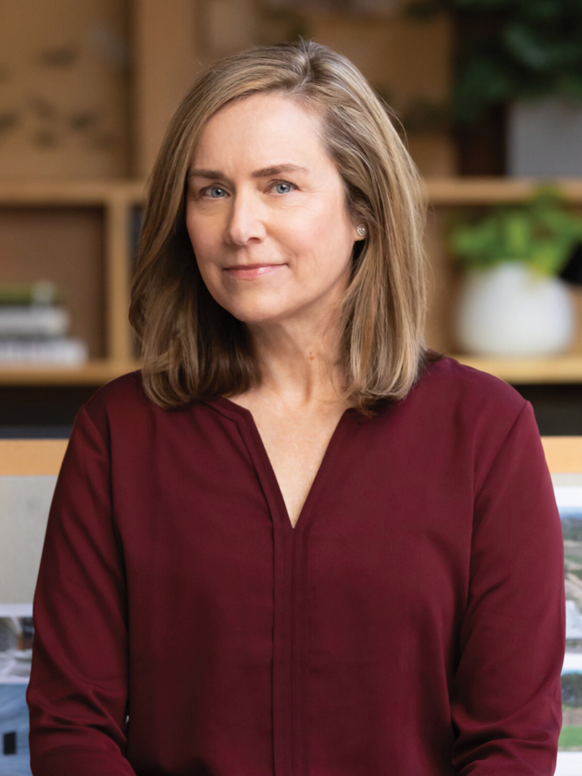Visualizing Work in Progress
Visualizing Work in Progress
Getting Early Clarity
During early project phases, 3D visualization plays a crucial role in addressing questions related to how a structure fits within its context. Through site and massing studies, we can explore and refine the form without locking into a specific plan. This approach also enhances our understanding of views, the relationship with the neighbors, and helps us tackle grading challenges, all contributing to a more informed and considered design process.
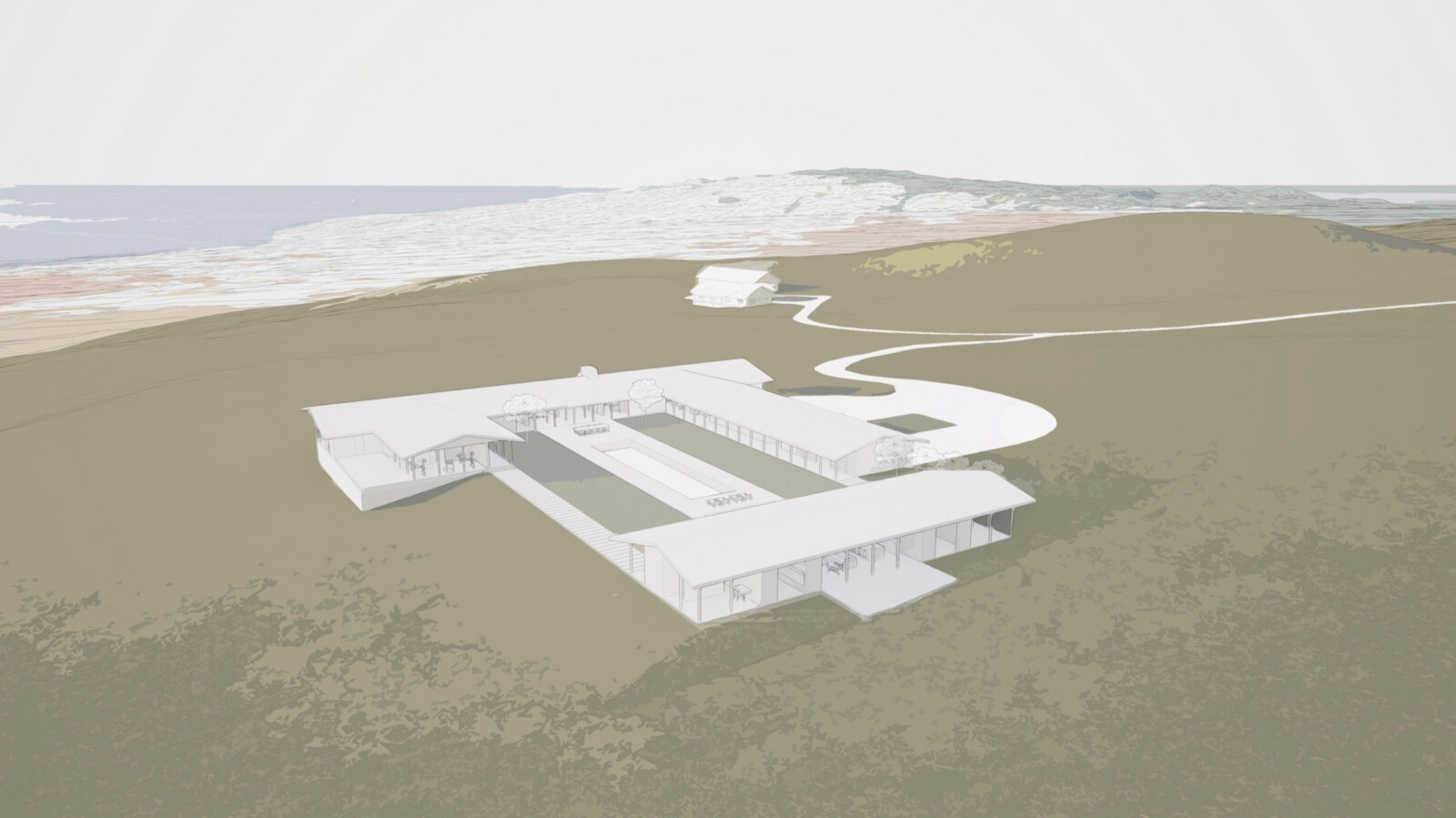
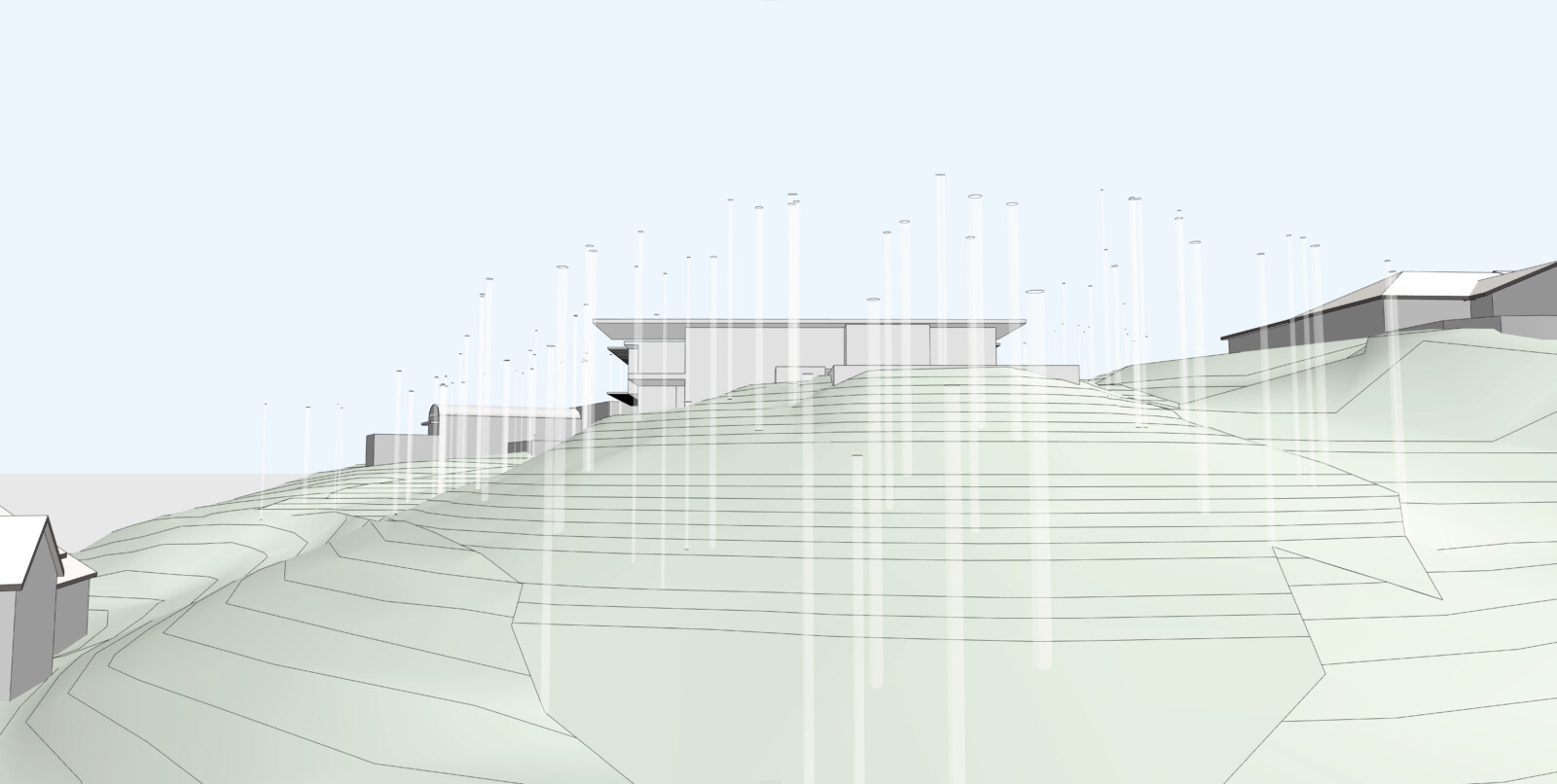
Applications in Action
We utilize Archicad as the primary tool for development and documentation, while employing Twinmotion and Photoshop for rendering and presentation purposes. This software combination enhances our capacity to communicate effectively communicate with clients who may struggle to visualize spaces based on 2D drawings. It aids in illustrating critical aspects of the project, such as materiality, spatial openness, and the integration of our designs within the surrounding context.
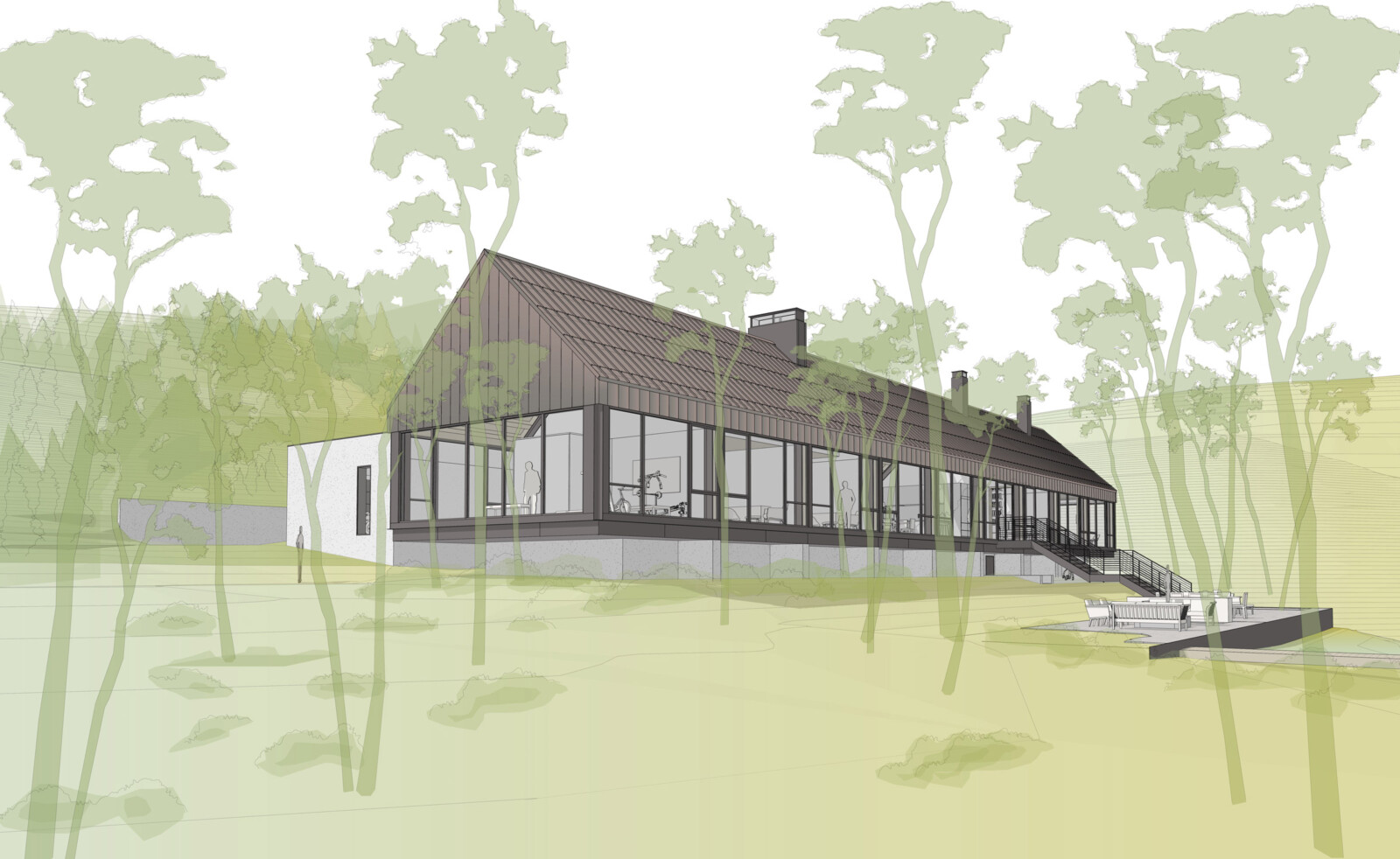
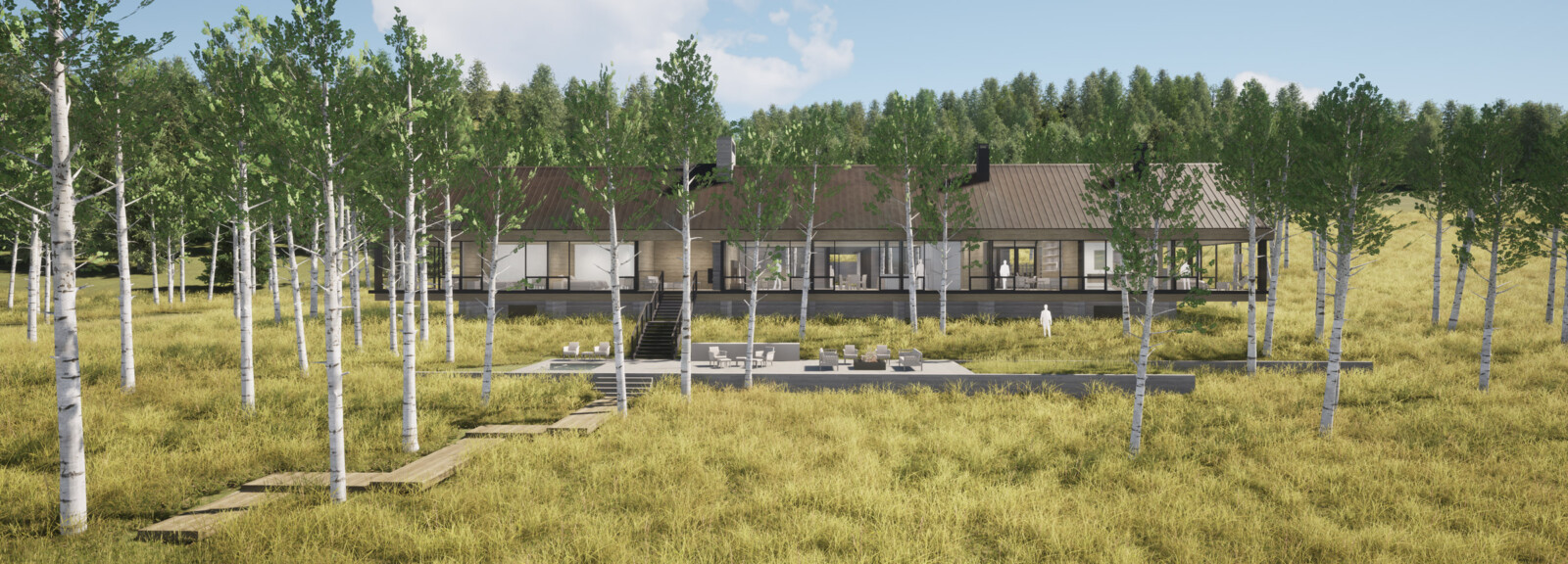
The Power of Iteration
3D rendering provides real-time validation of design studies, replacing reliance on imagination or sketches alone. Rendering also enables our team to visualize materials on a larger scale and helps address questions of proportion, privacy, and spatial flow. However, we apply this tool judiciously, as presenting a detailed model prematurely can inadvertently suggest finality to clients. Our approach emphasizes moderation, retaining a ‘sketchiness’ to convey that our ideas remain fluid and open to collaborative development.
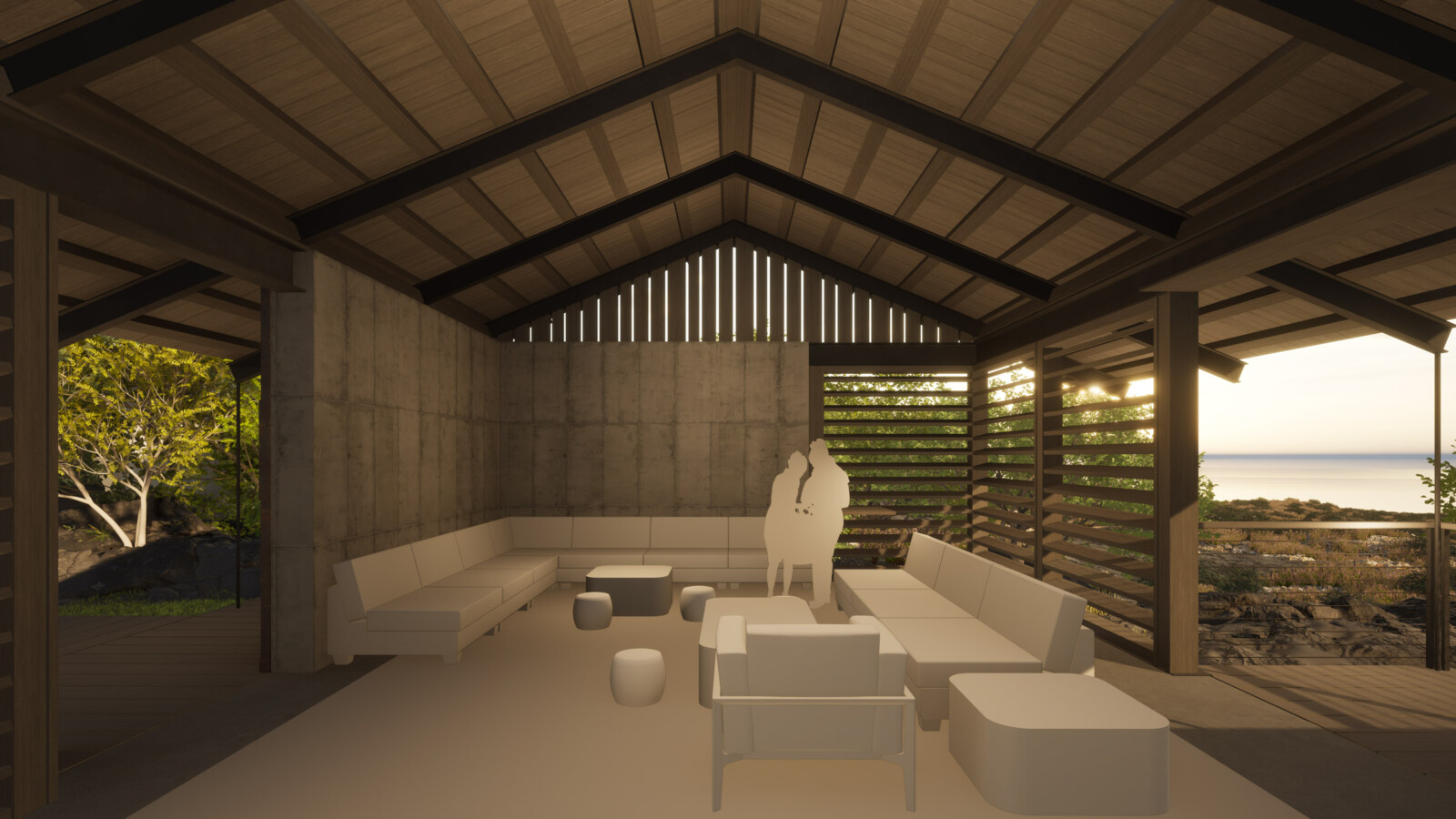
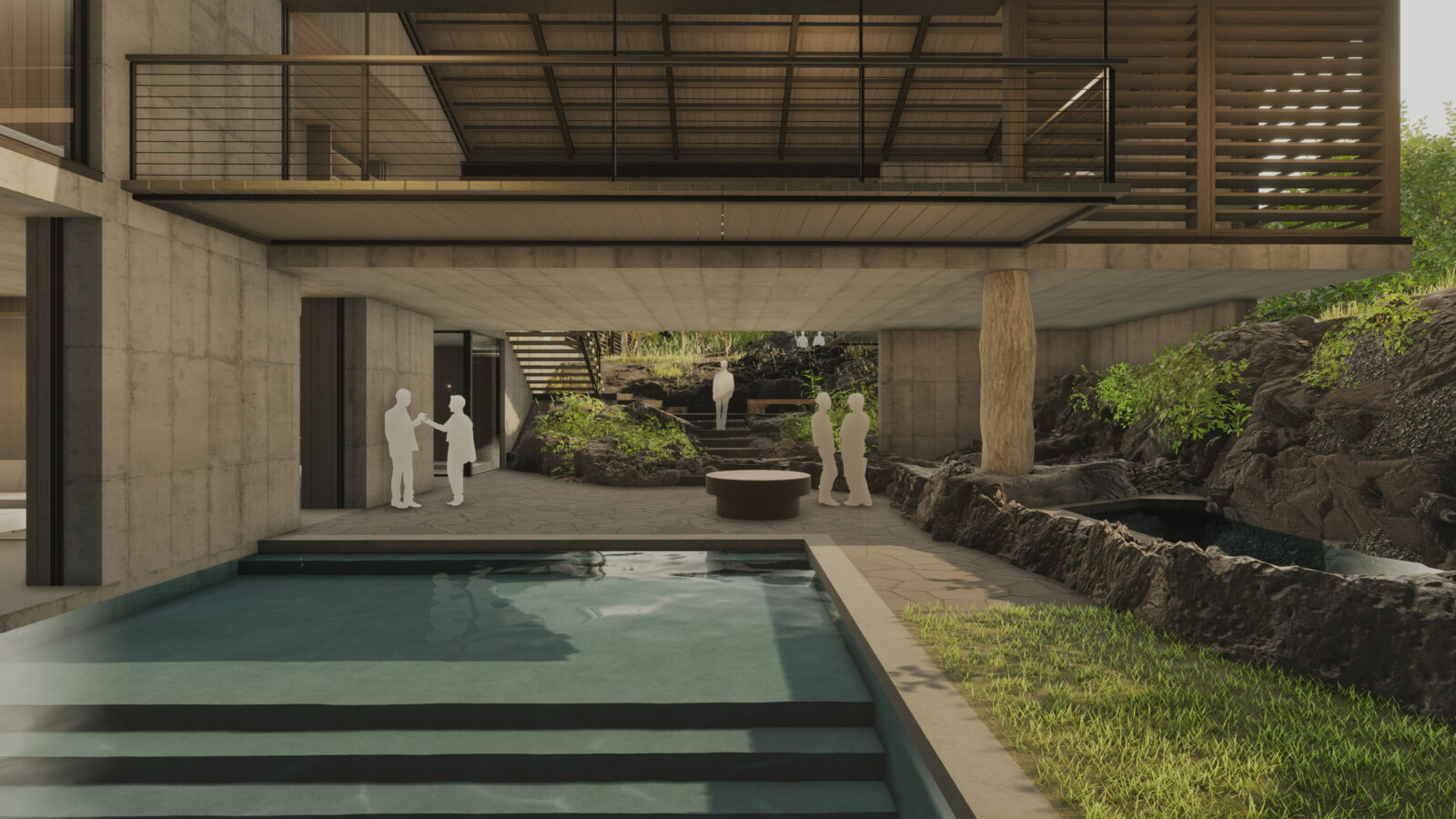
EnLIGHTened Insights
Rendering a design in 3D allows us to simulate and analyze how natural and artificial lighting interact with our designs. For instance, sunlight studies can assist in the design of louvers, informing the size of the boards and the amount of negative space in between. Through these studies, we can fine-tune the play of light within our spaces, balancing illumination with ambiance and visibility with privacy.
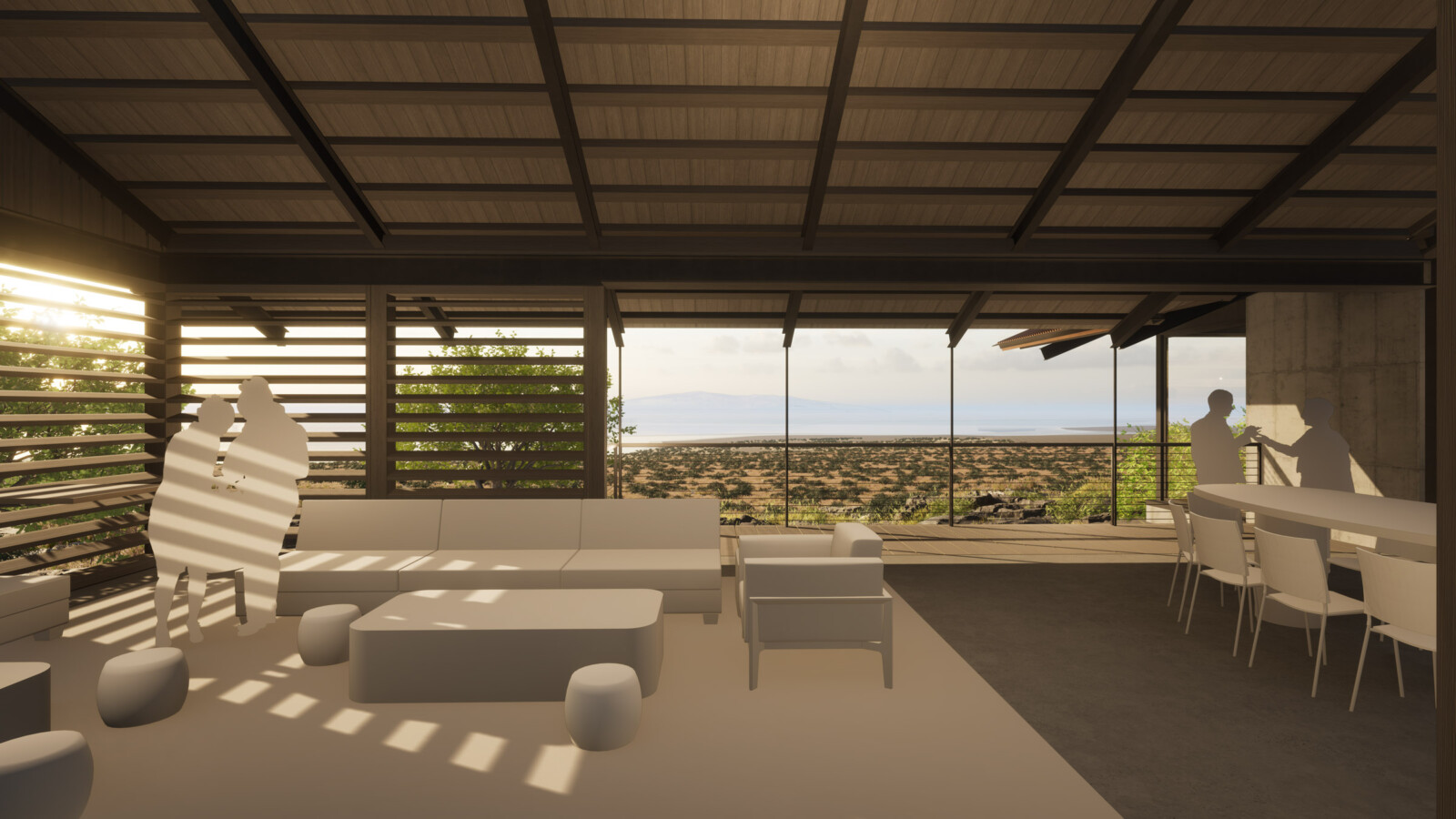
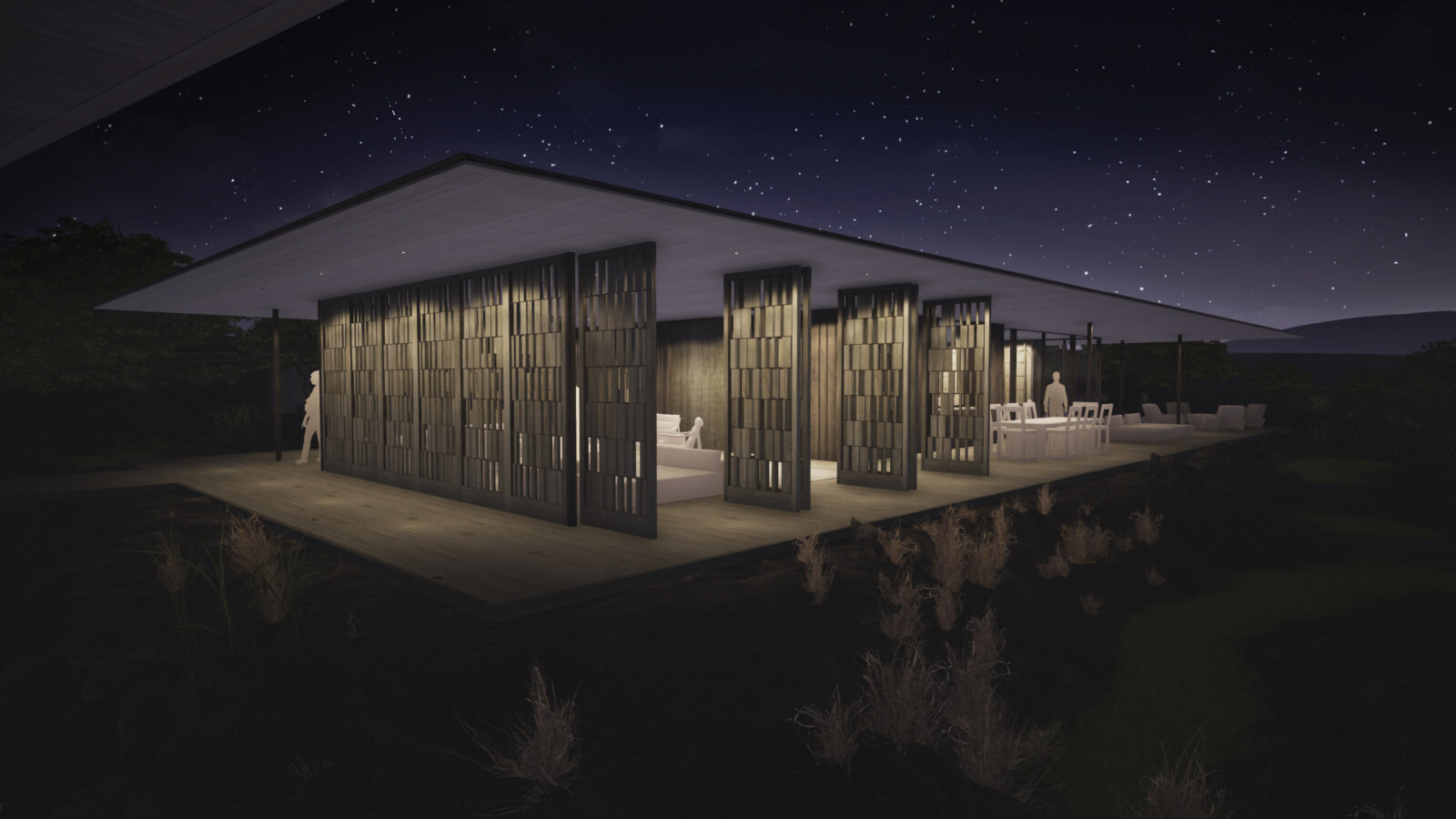
Immersed in the Experience
Modeling a design gives us the option to utilize VR to experience a project at scale while encountering details such as ceiling heights and the vastness of a space. Watching our clients react during their VR experience is always exciting for the project team. In one instance, a client was so captivated that they requested a copy of the model, enabling them to fully immerse themselves in the project through their personal VR setup.
