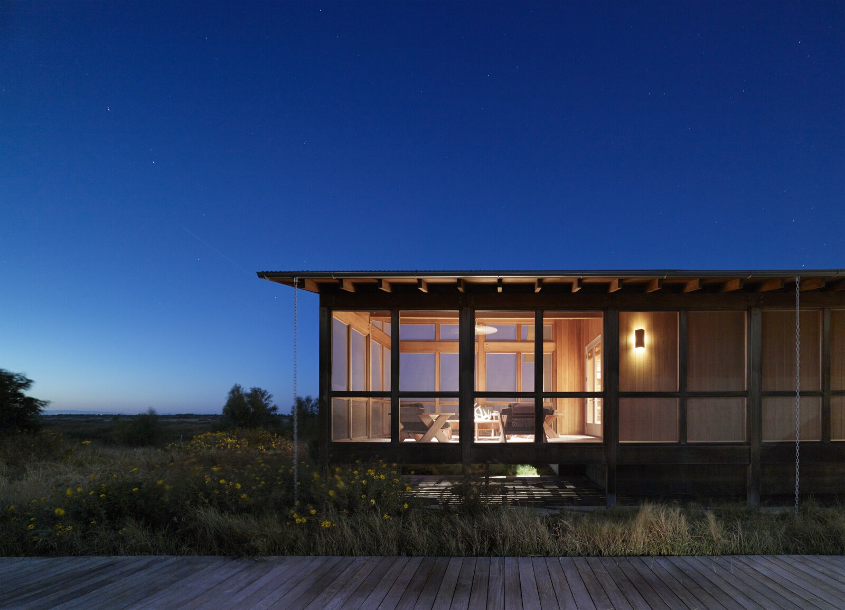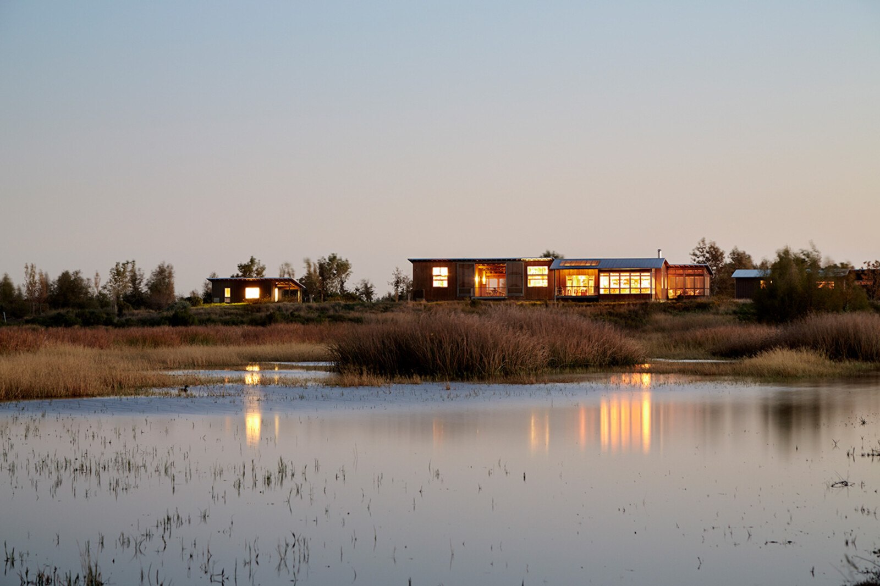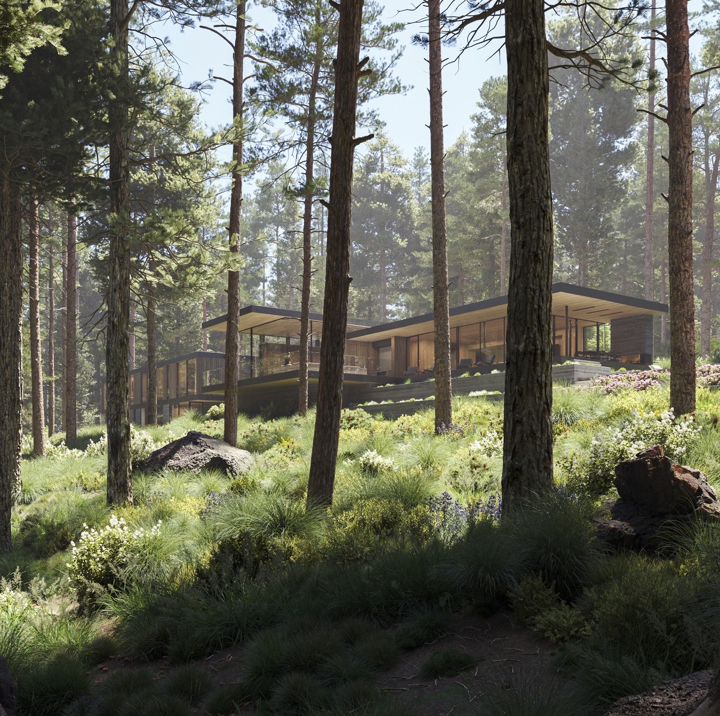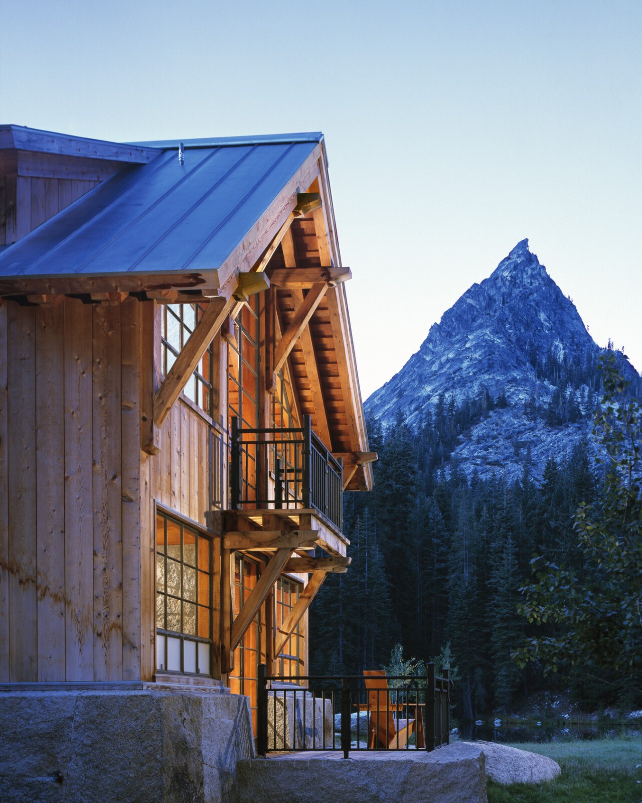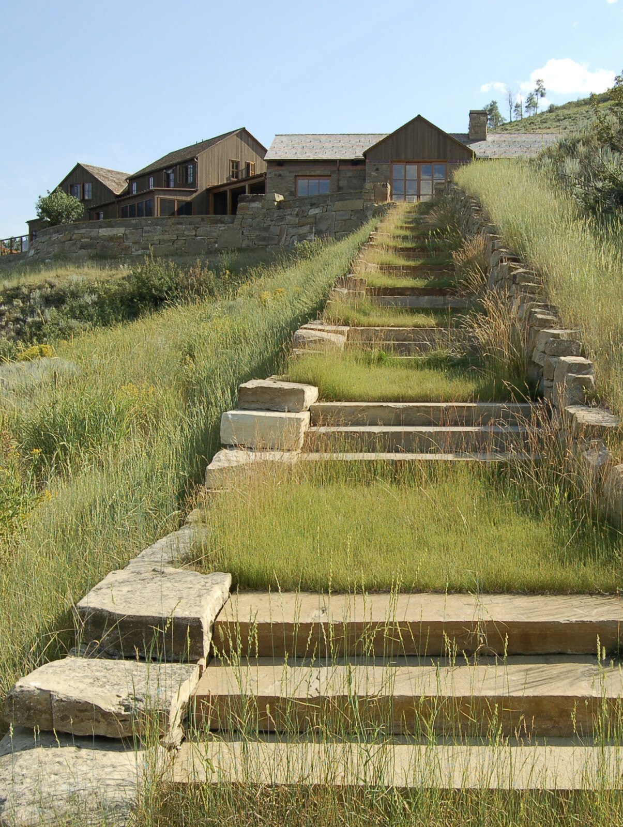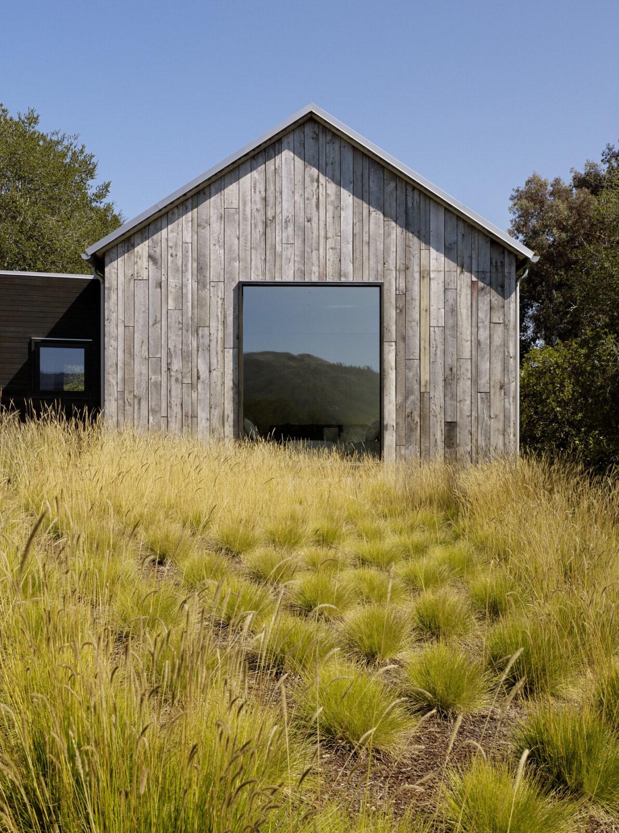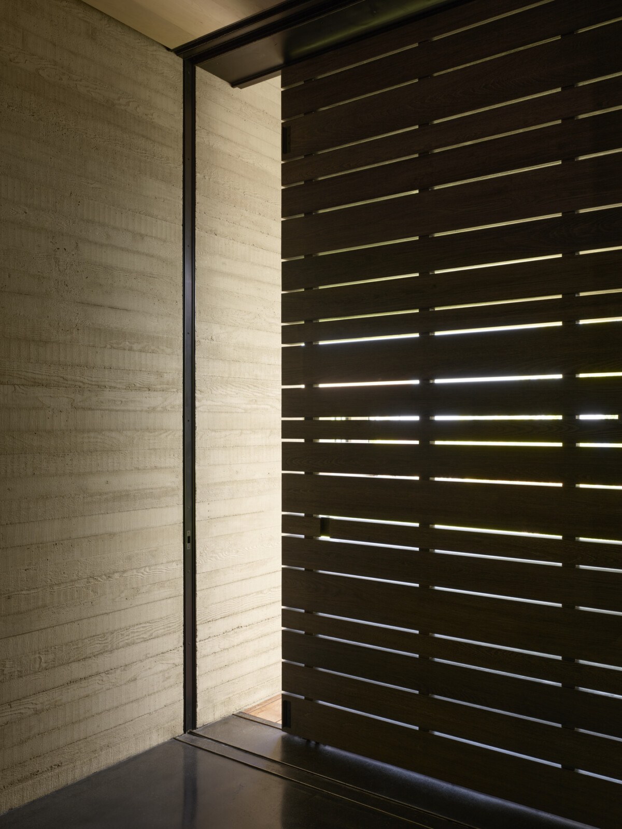Gently sited within an expansive marshland, a collection of cabins gives root to multigenerational memories.
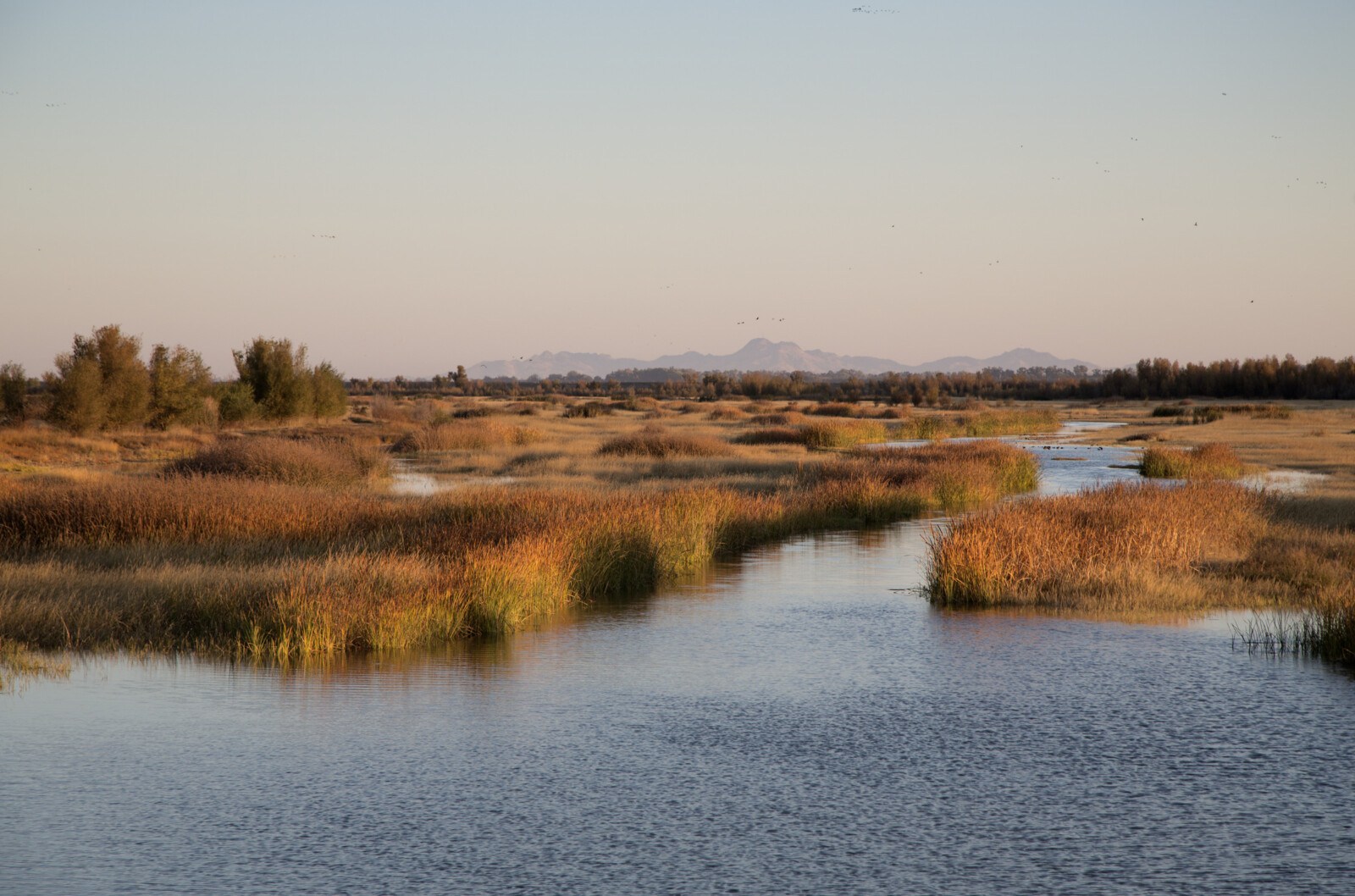
How do you define space in a landscape so vast it seems endless? Set within thousands of acres of reclaimed wetlands, this multifamily retreat draws on local agrarian styles to harmonize with the natural qualities of the land.
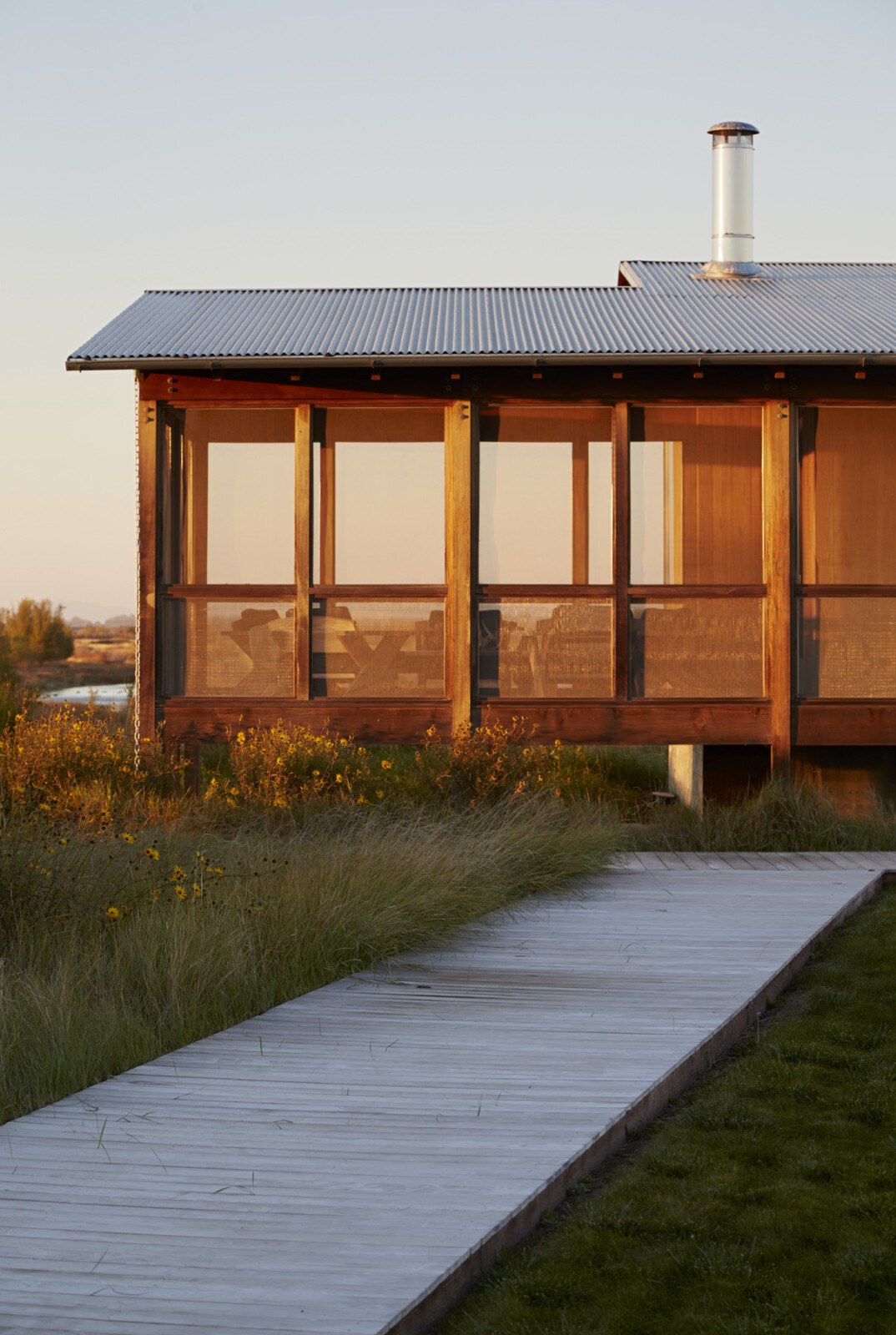
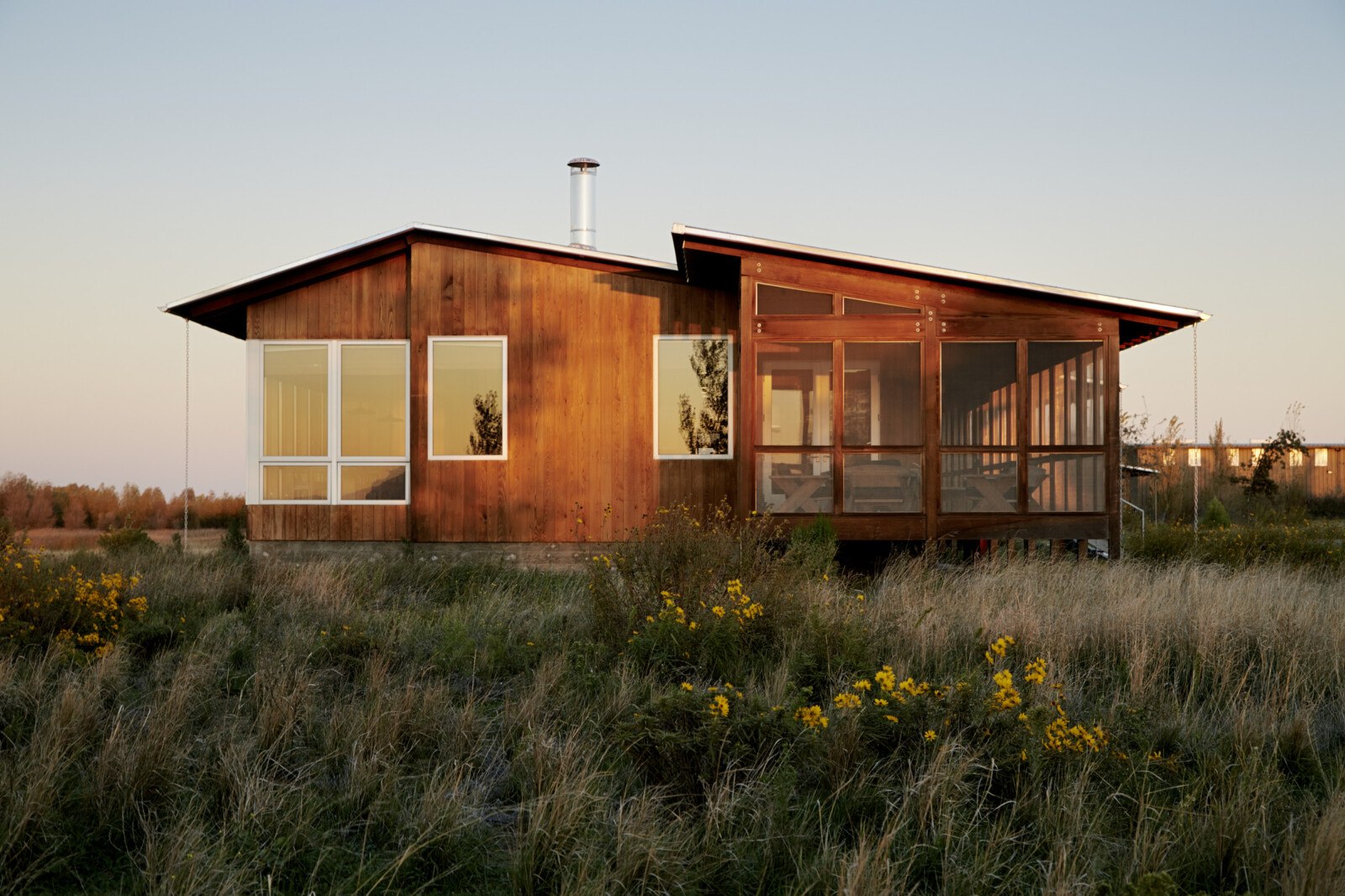

Every year, families come together on the broad steps for a group photo. Designed for gathering, an expansive main lodge provides a communal space for shared meals. Simple cabins surround it, staggered to offer privacy and uninterrupted views, united by a series of boardwalks.
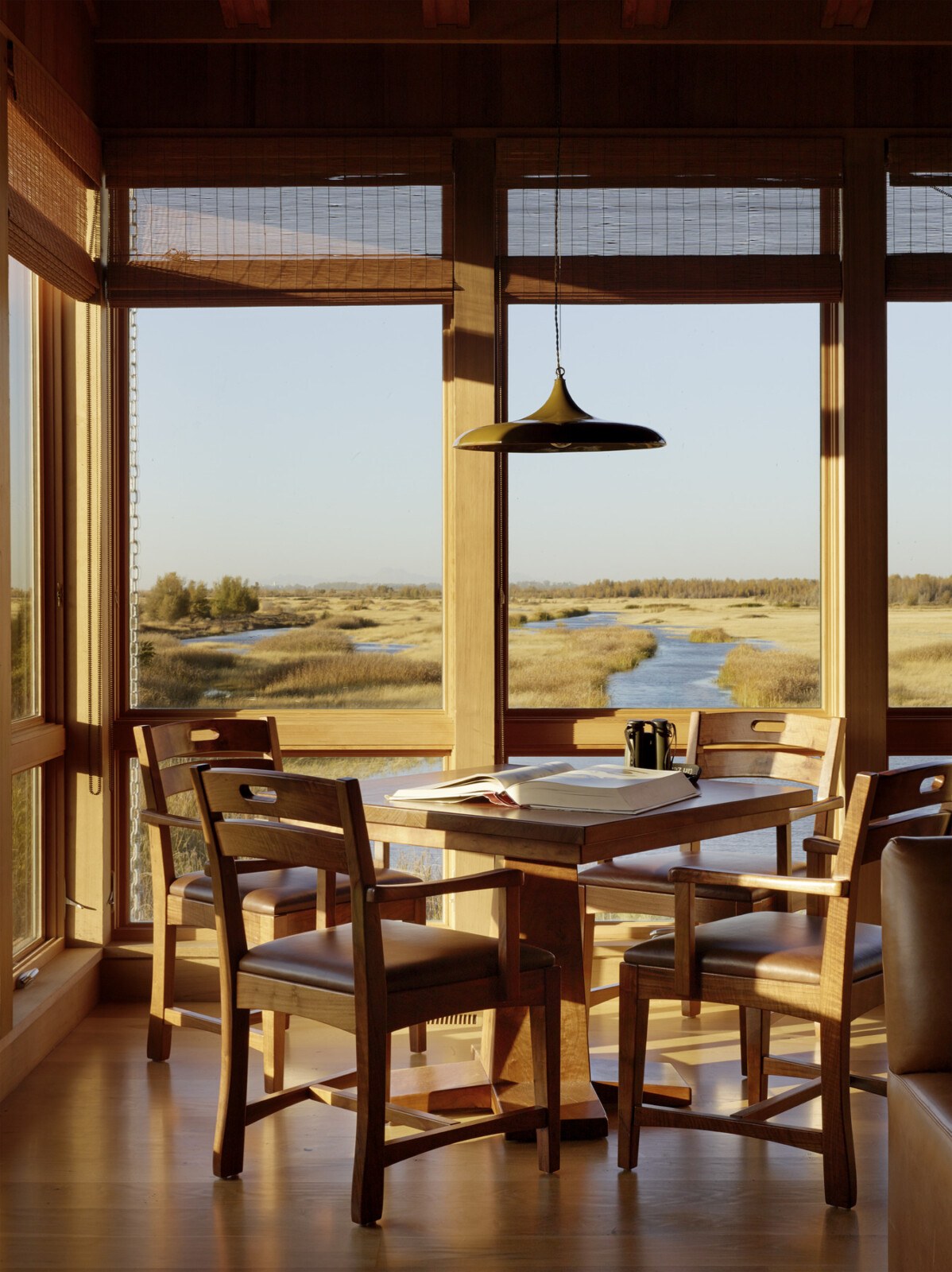
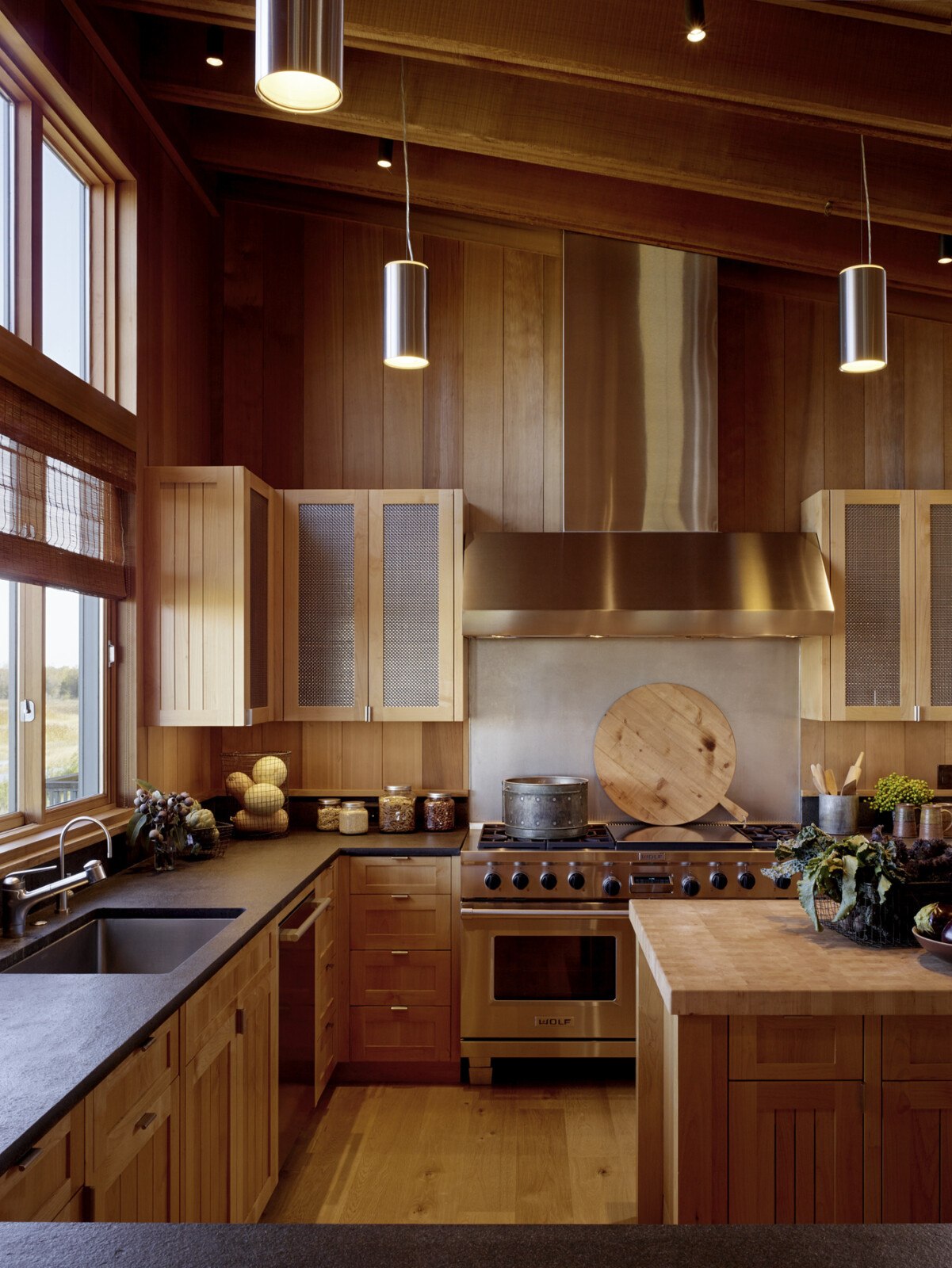

“There’s a feeling of being in an intimate village in the heart of the wilderness, where you can connect with the landscape and to each other.”
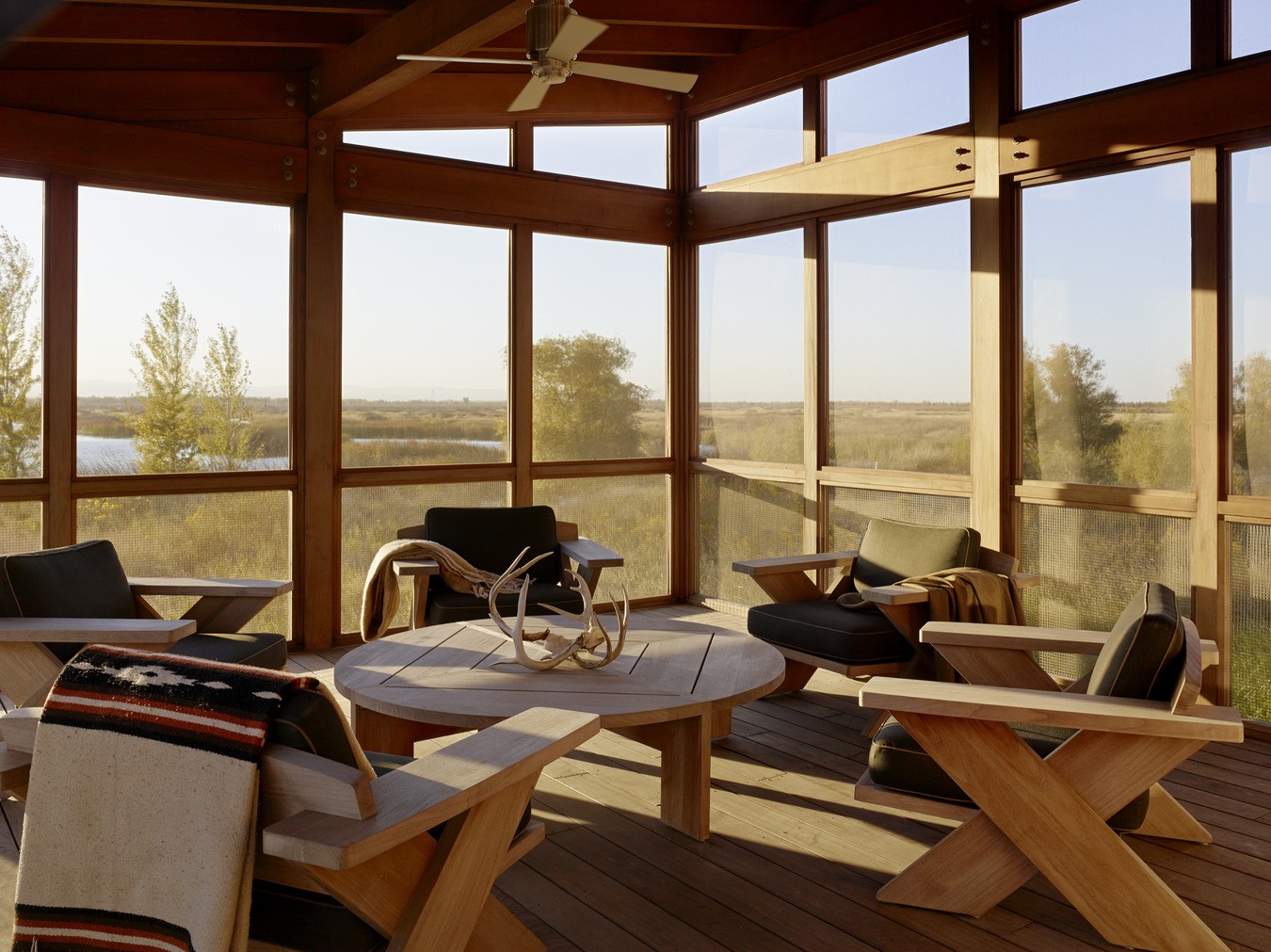
These are 100-year floodplains. Elevated on mat slabs, the buildings adjust with the rhythms of the land. A warmth and rusticity pervades, with the tone set by robust materials that weather well. Galvanized steel, western red cedar siding, and a darkened cement create a simple color palette that harmonizes with the region’s clay soils.
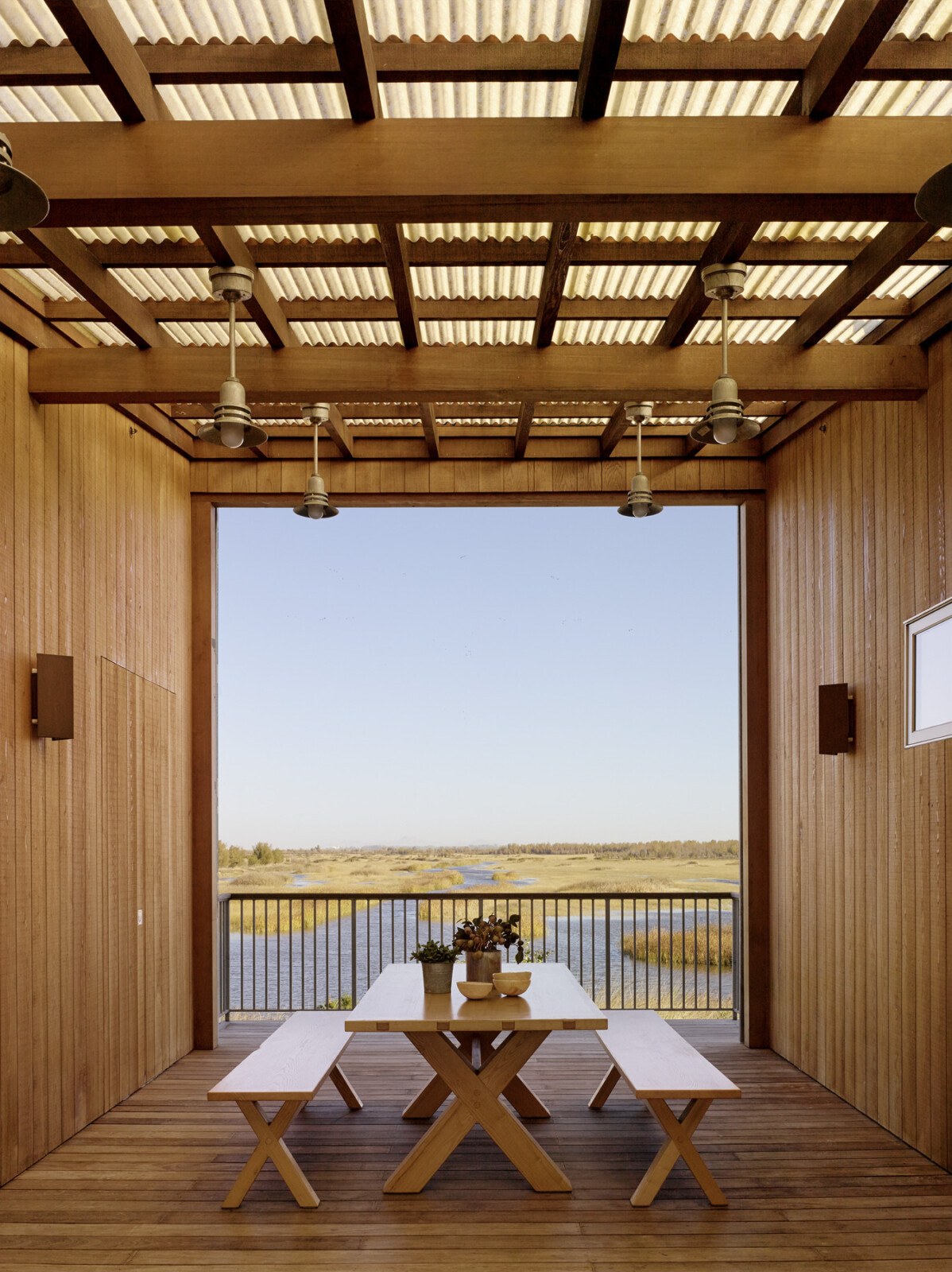
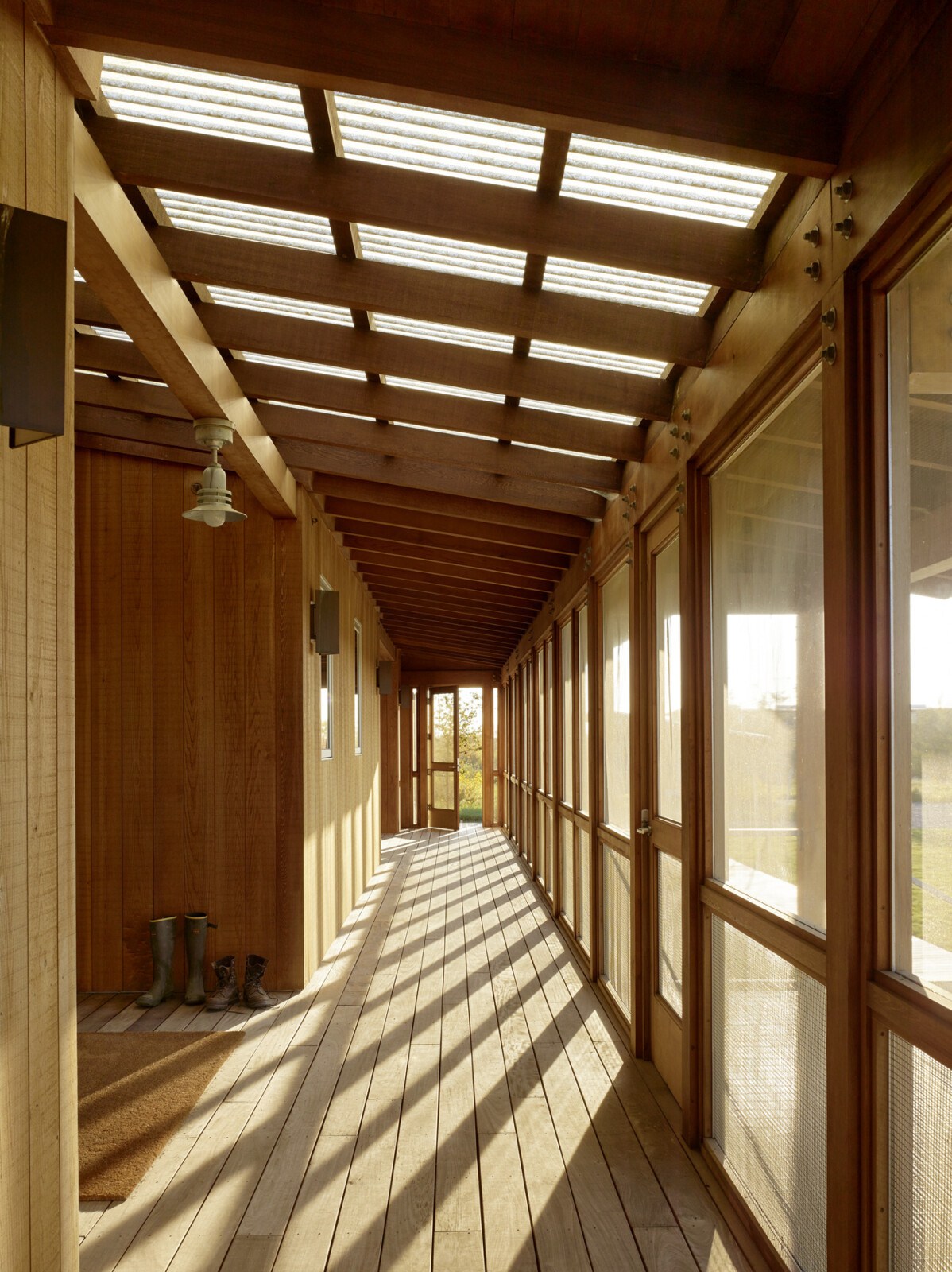

“The challenge of designing something for such an expansive site is creating a sense of place while retaining a feeling of limitless boundaries.”
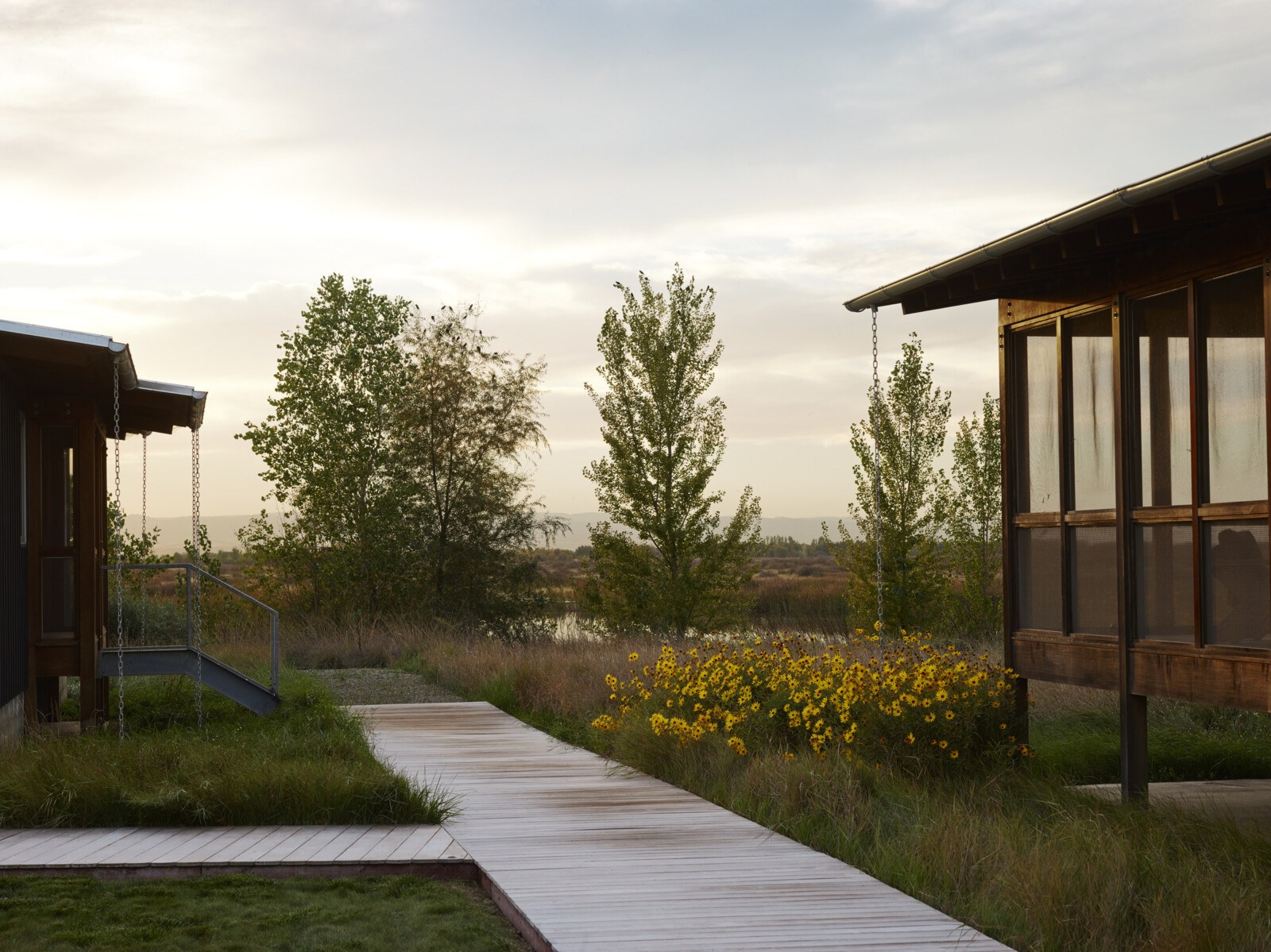
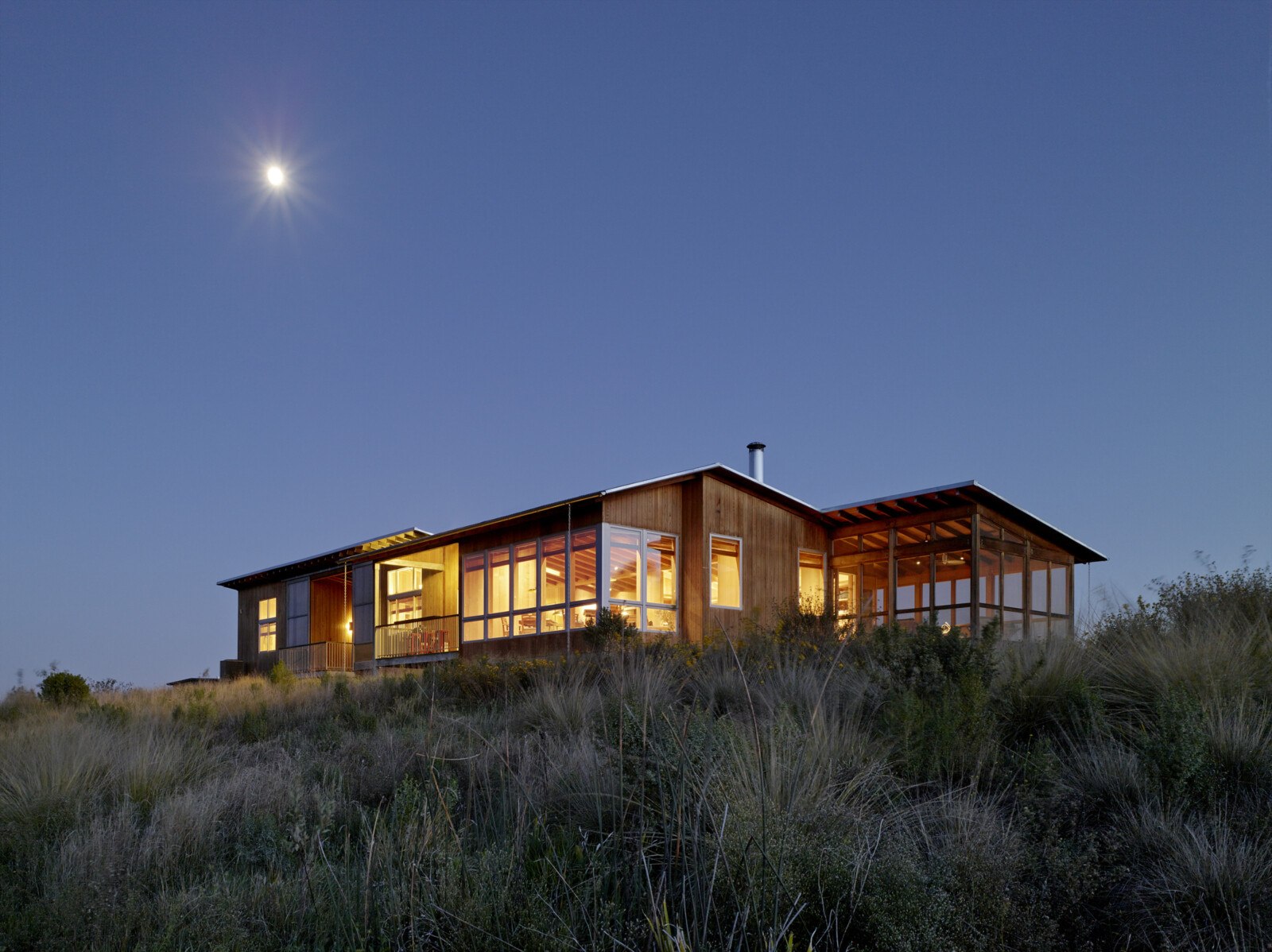

There are breezeways to roam and wander, and hugging alcoves and full screen porches to relax and digest the panoramic views of the marshland. The understated slant of the roofs add a subtle topography to an otherwise horizontal view, and as the sky grows dark, cabin lights flicker like pyres in this huge and hushed landscape.
