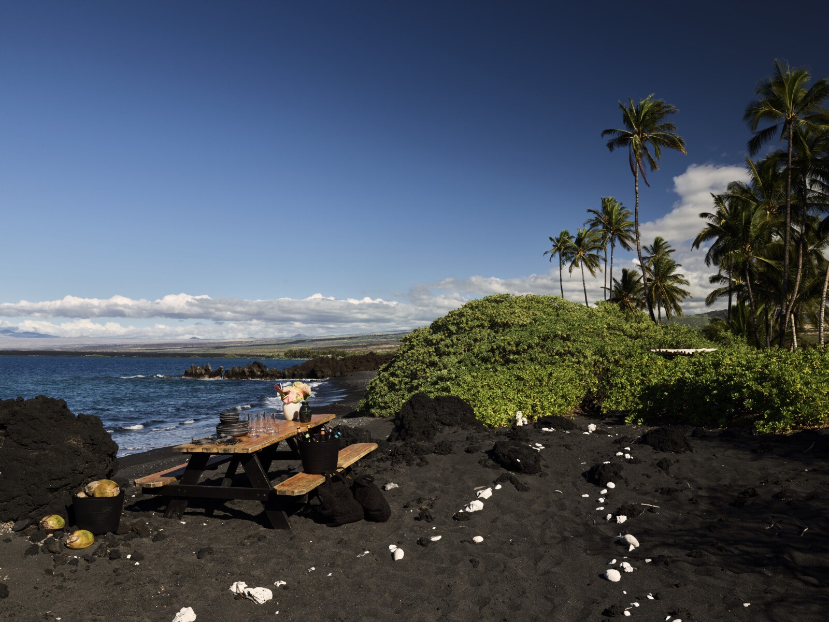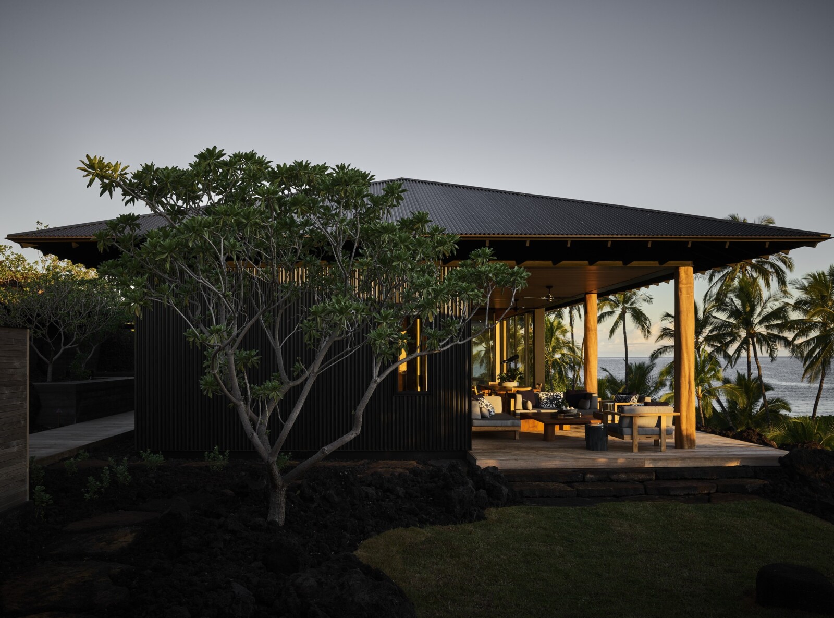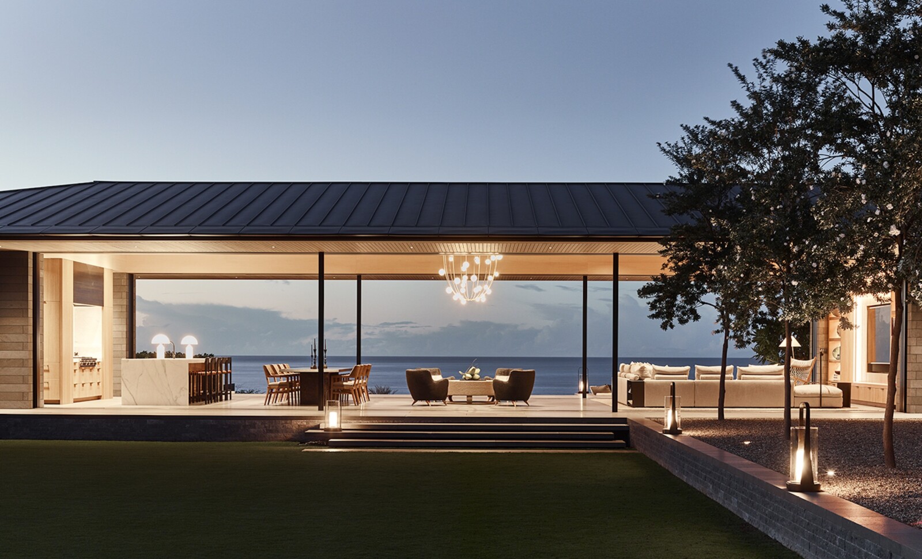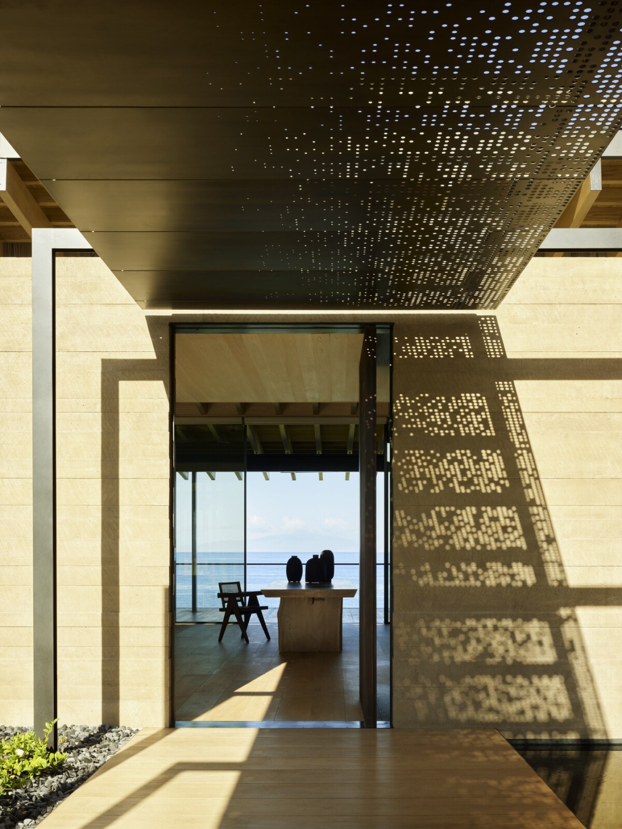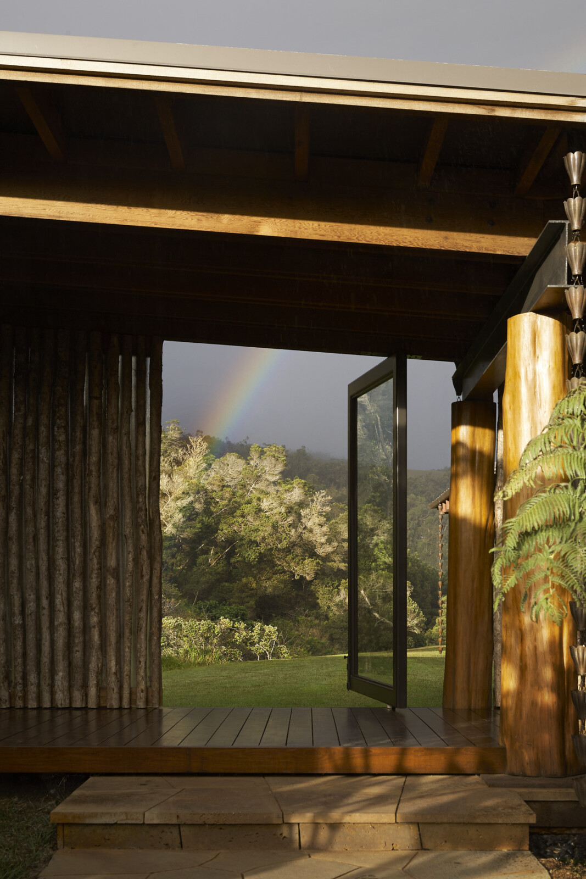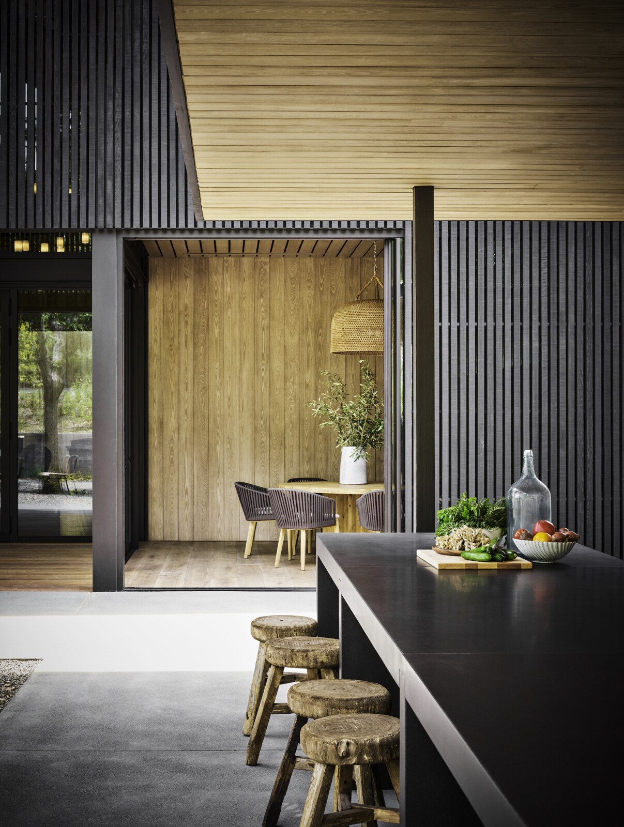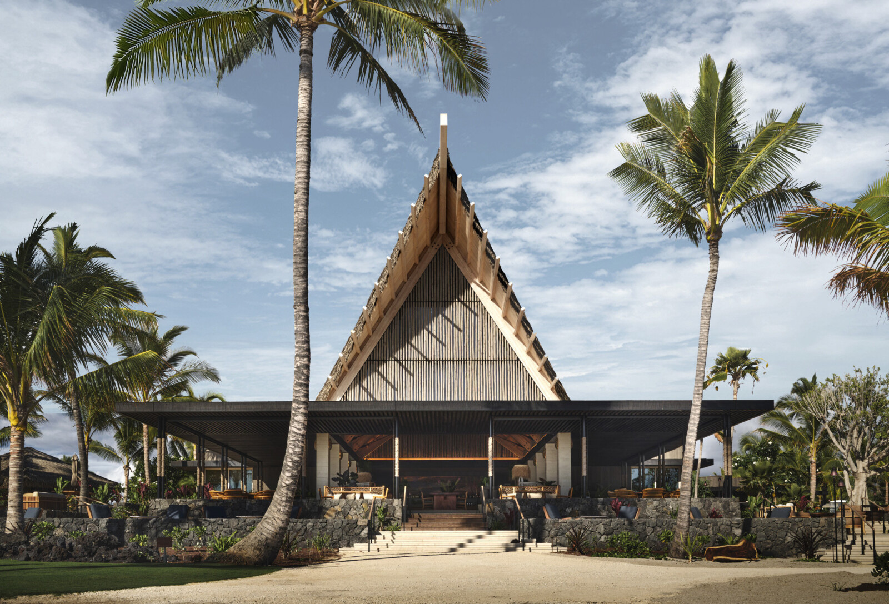As the sun rises over Mauna Kea, casting its colors across the darkened terrain, the house remains hidden in the landscape.
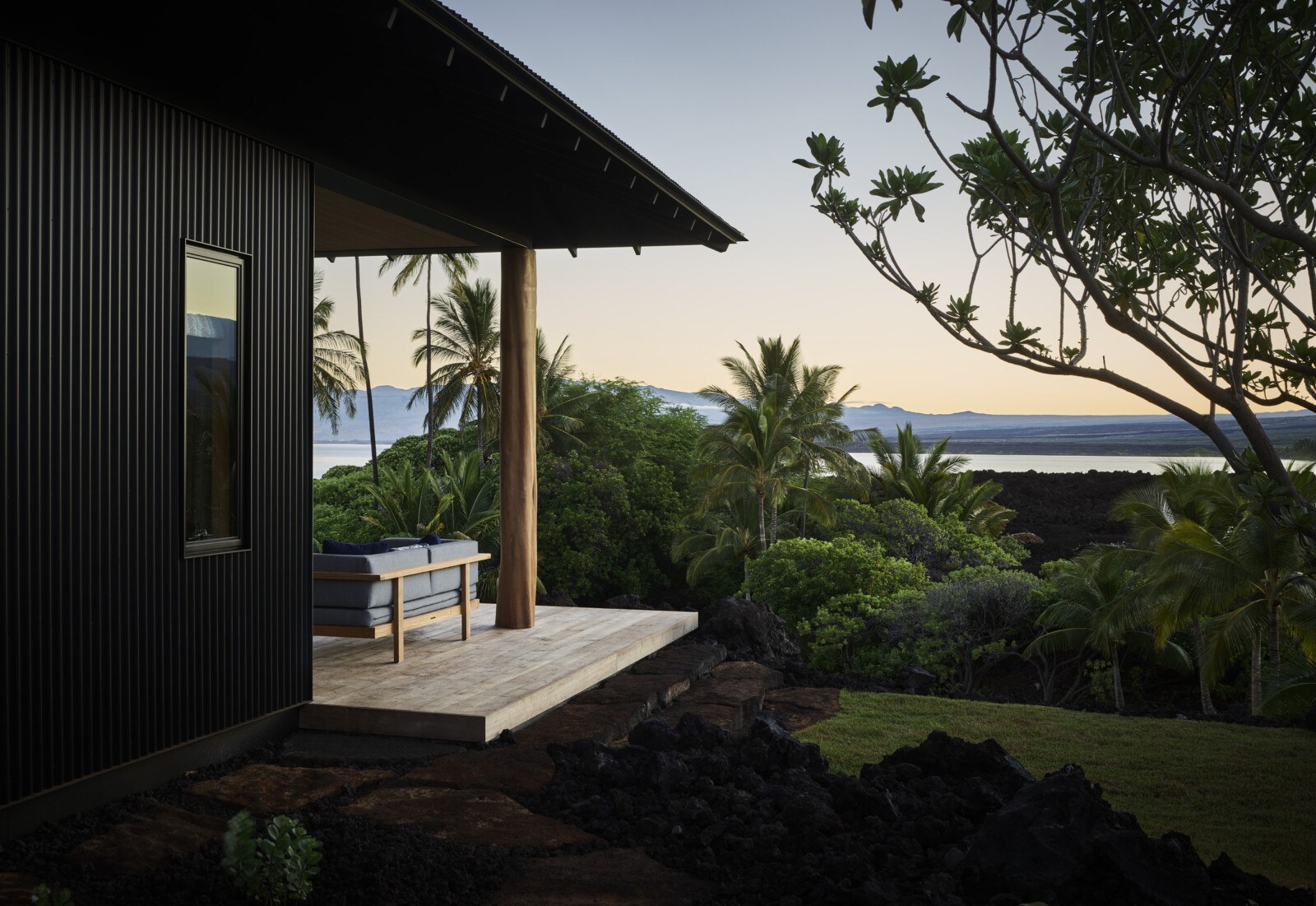
At the end of a dirt road through fields of black lava, the home sits quietly, hidden away on the shore of Kiholo Bay. A rural retreat that does not want to be found, it makes for the perfect place to escape.
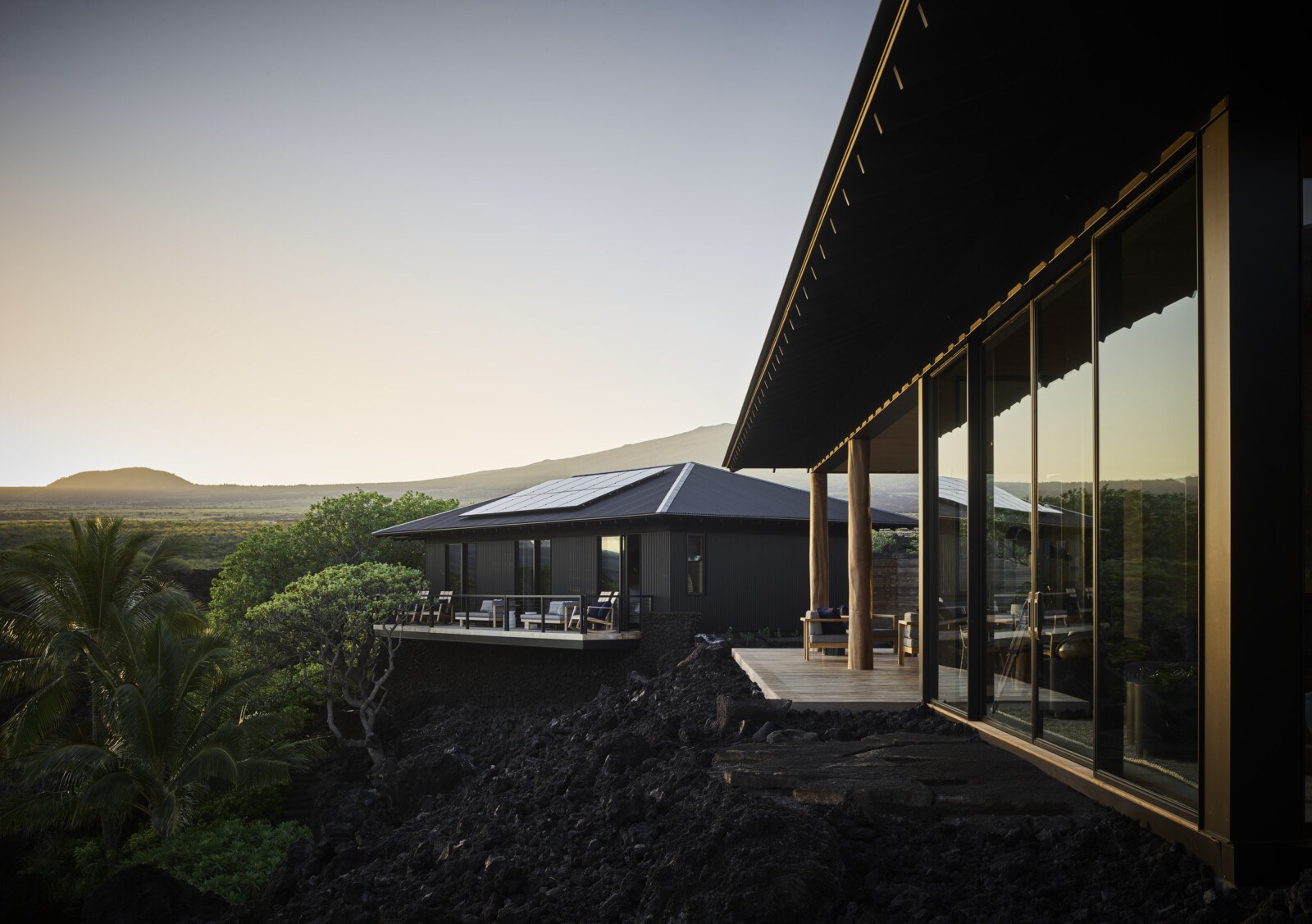
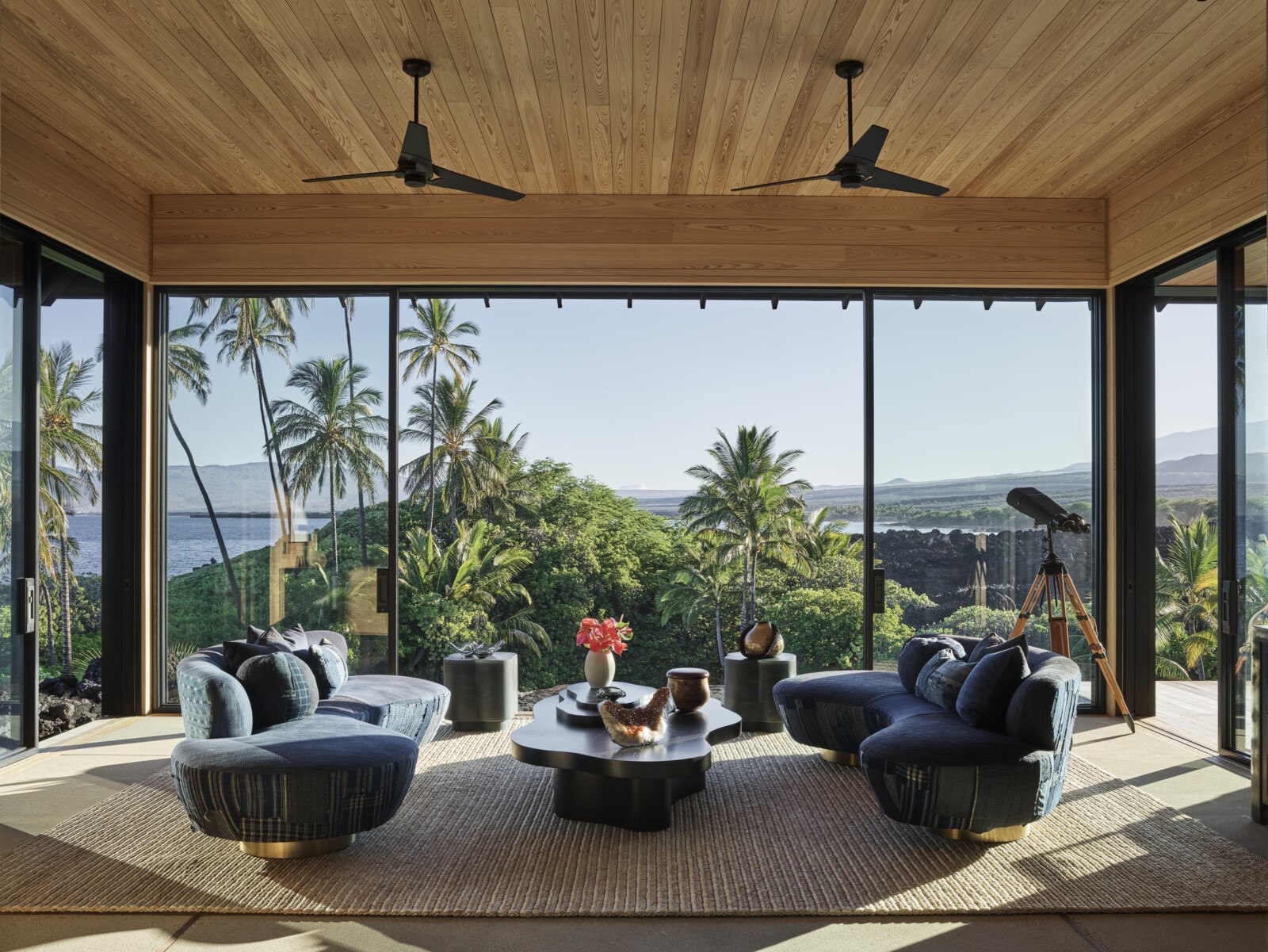

Two low-slung bungalows with wide openings and deep lanais frame picturesque views. Clad in dark corrugated metal, the home blends into the landscape while also paying homage to the island’s agrarian heritage.
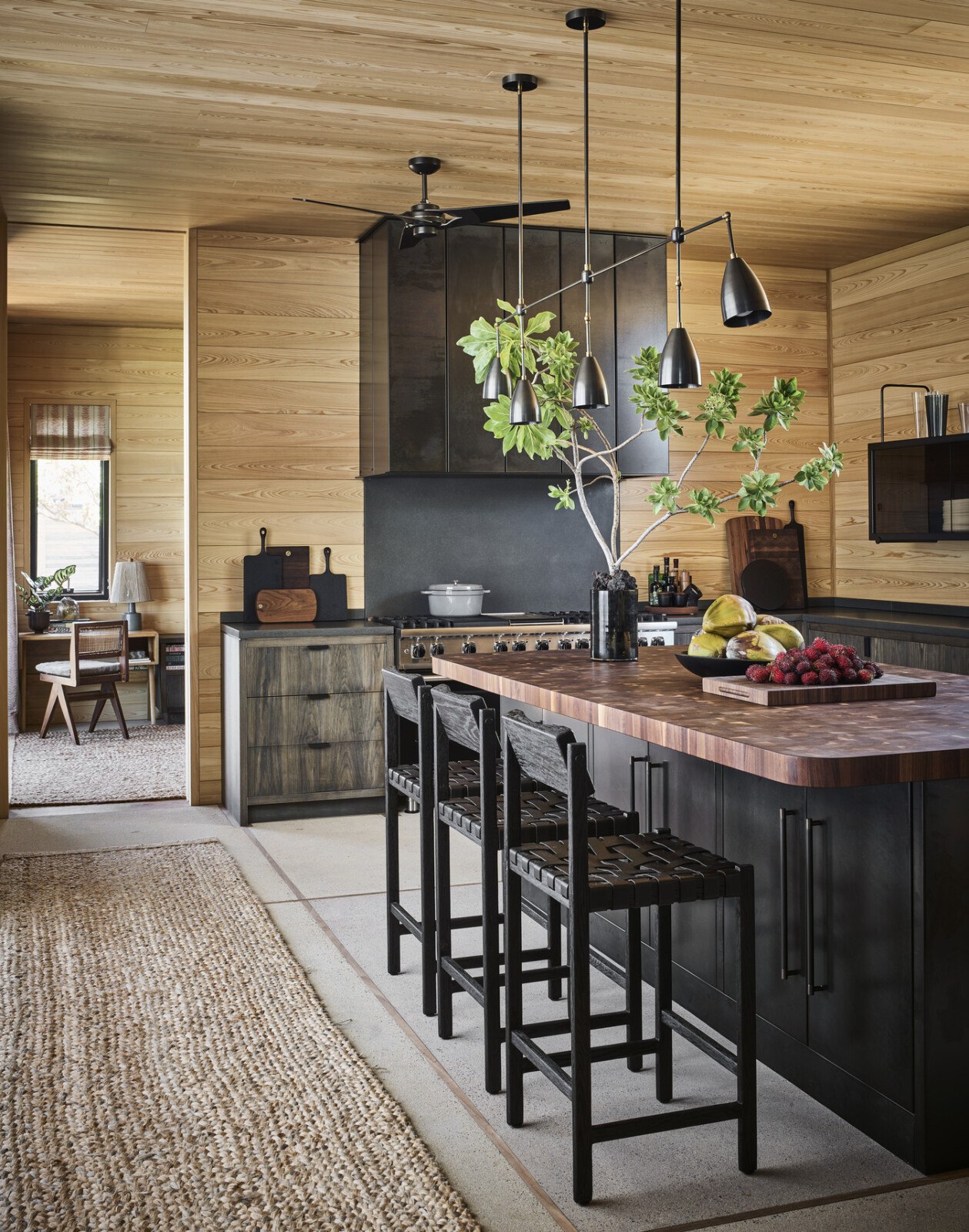
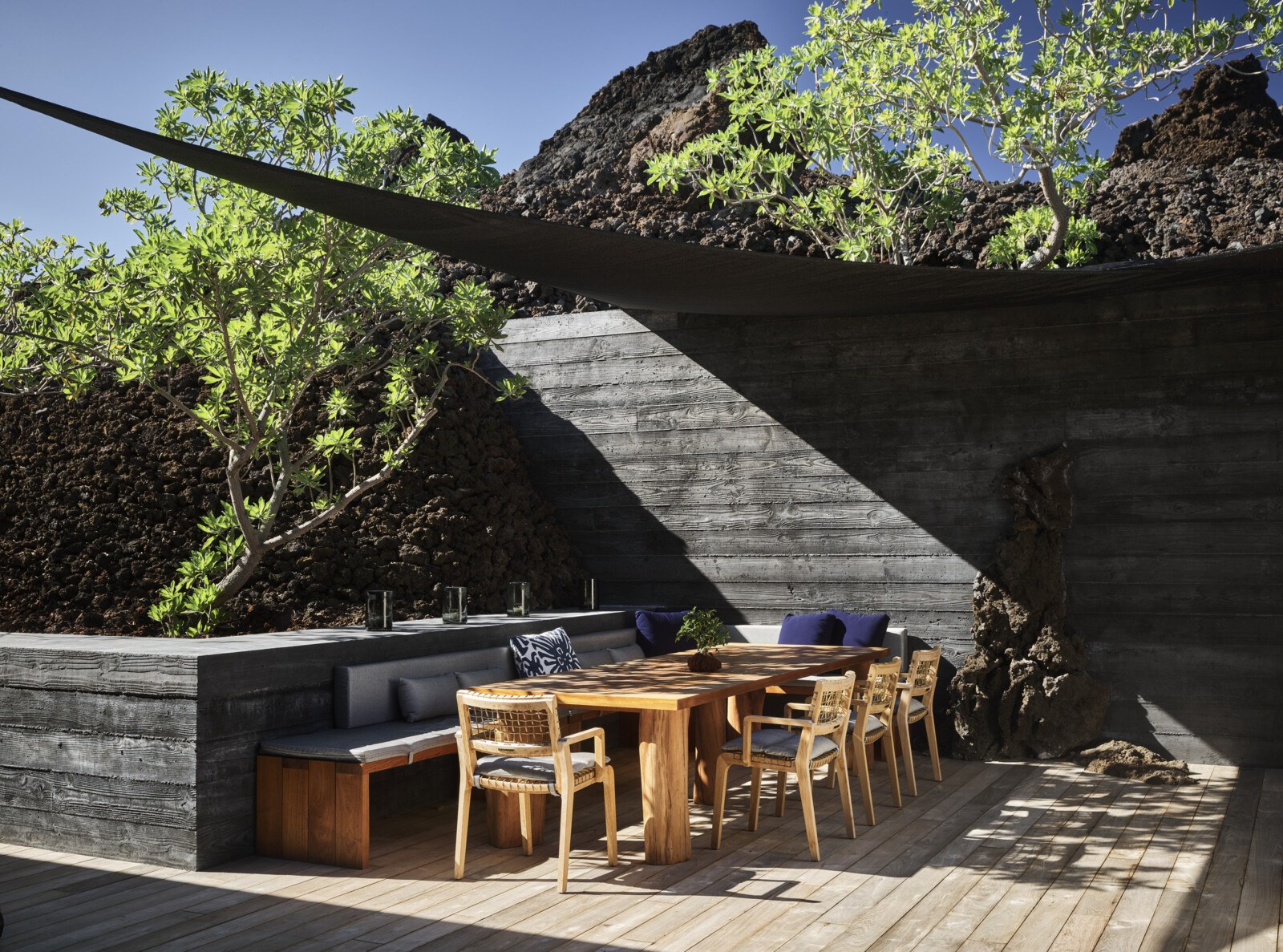
A leeward-facing lanai nestled into the lava protects you from trade winds, making it the ideal spot to spend an evening outdoors. Bedrooms and living spaces face windward, catching the cool ocean breeze.
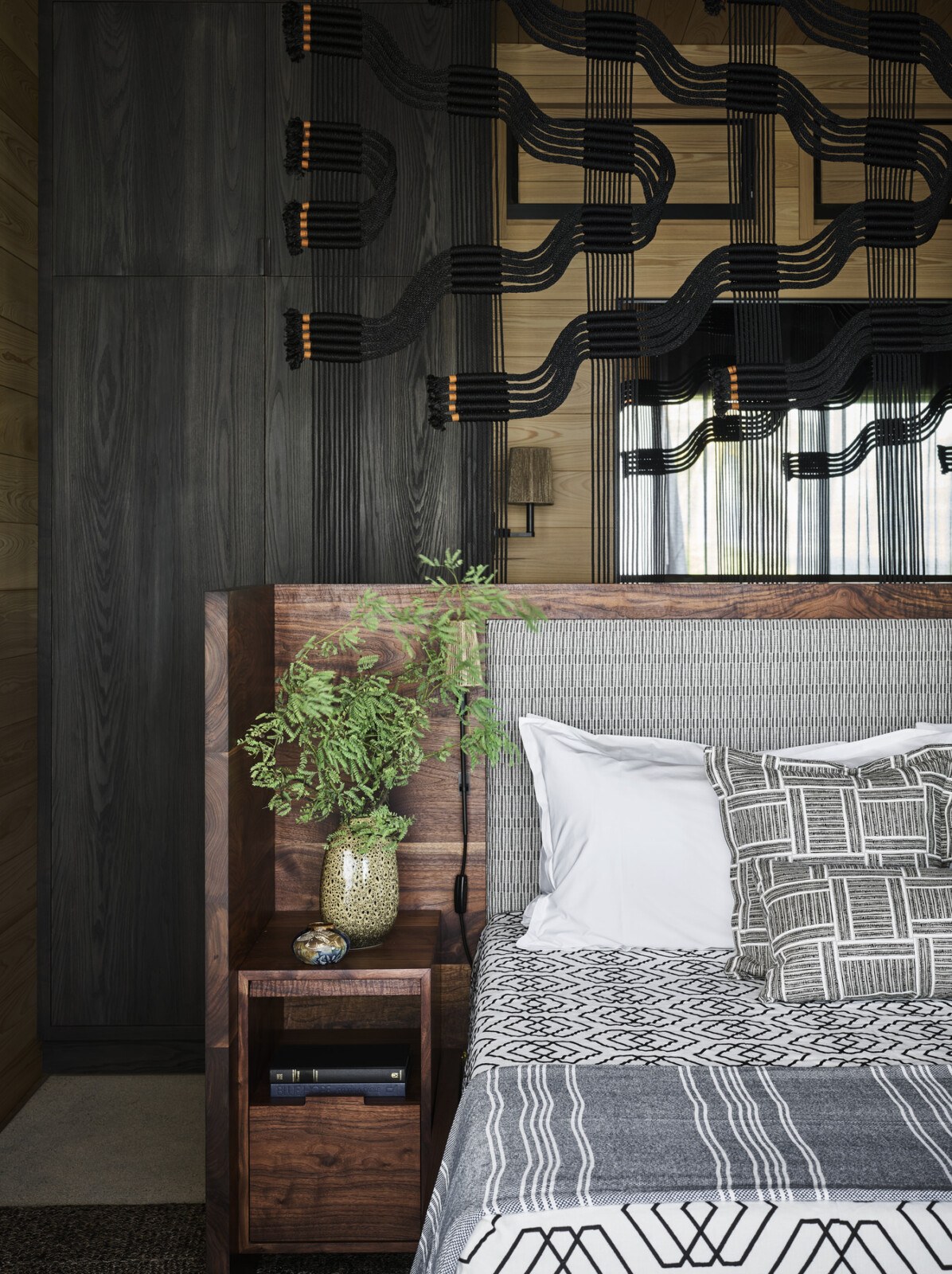
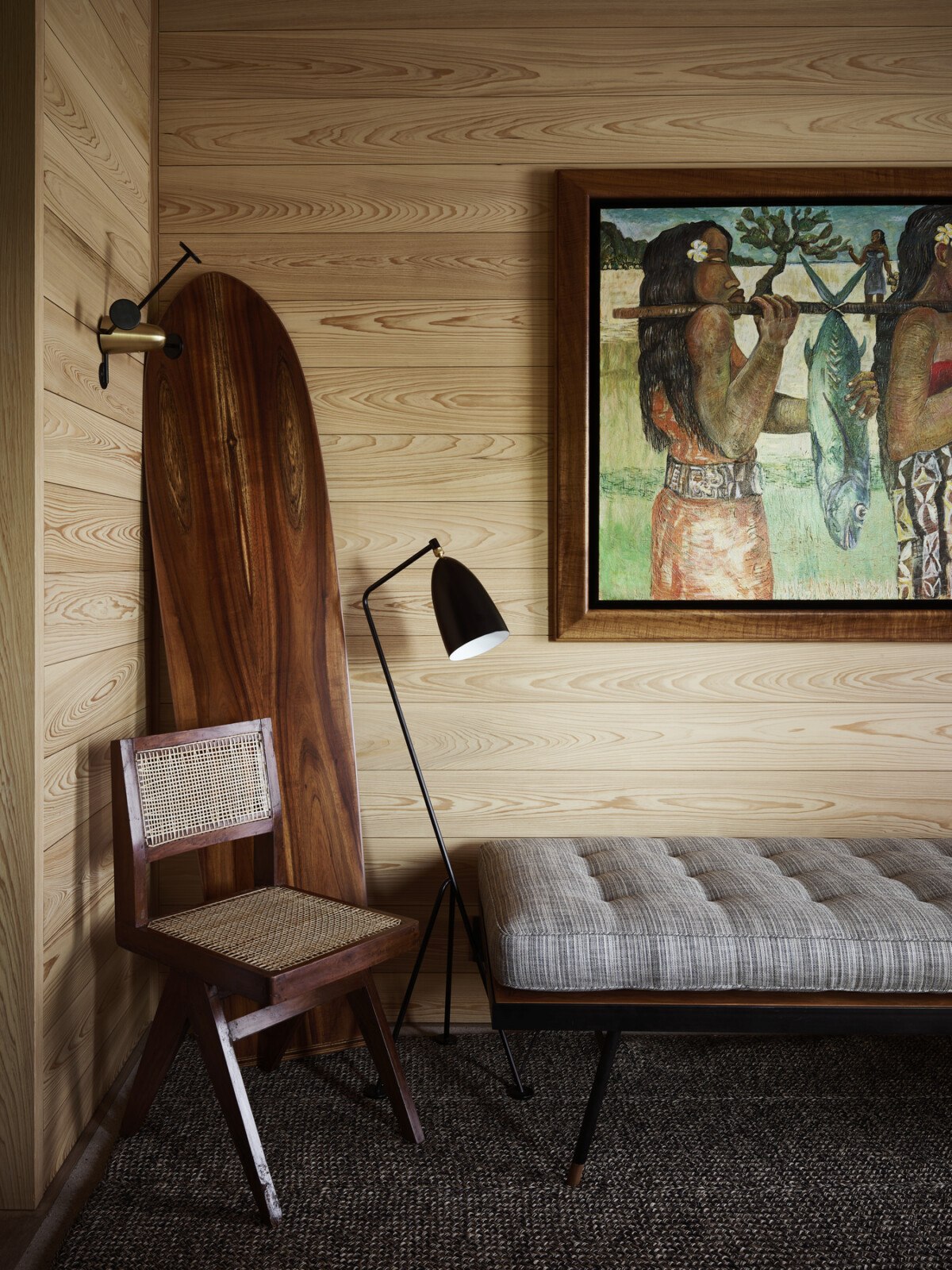

“It’s about respecting the place and what makes it so special, and the house is part of that experience, not the centerpiece.”
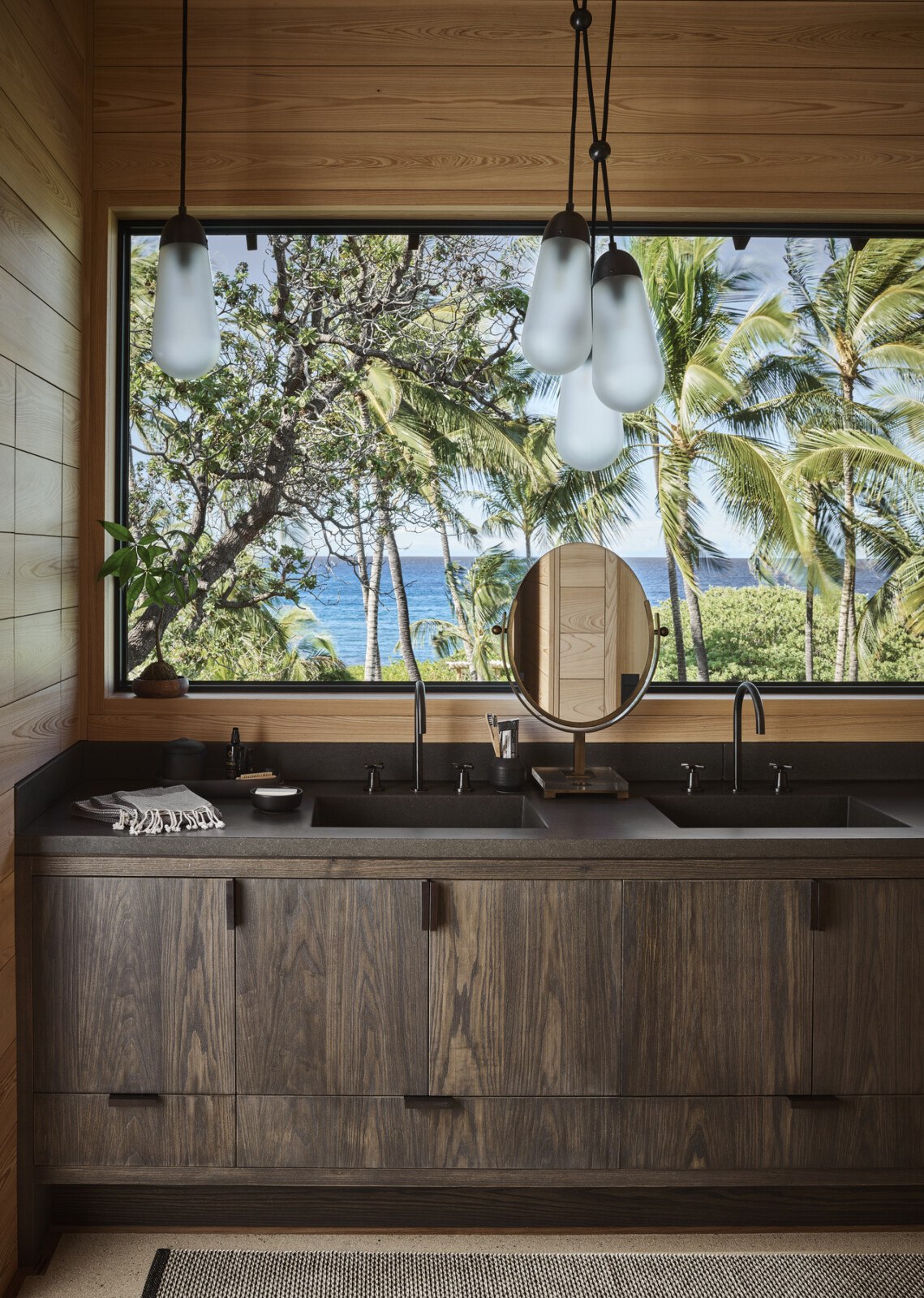
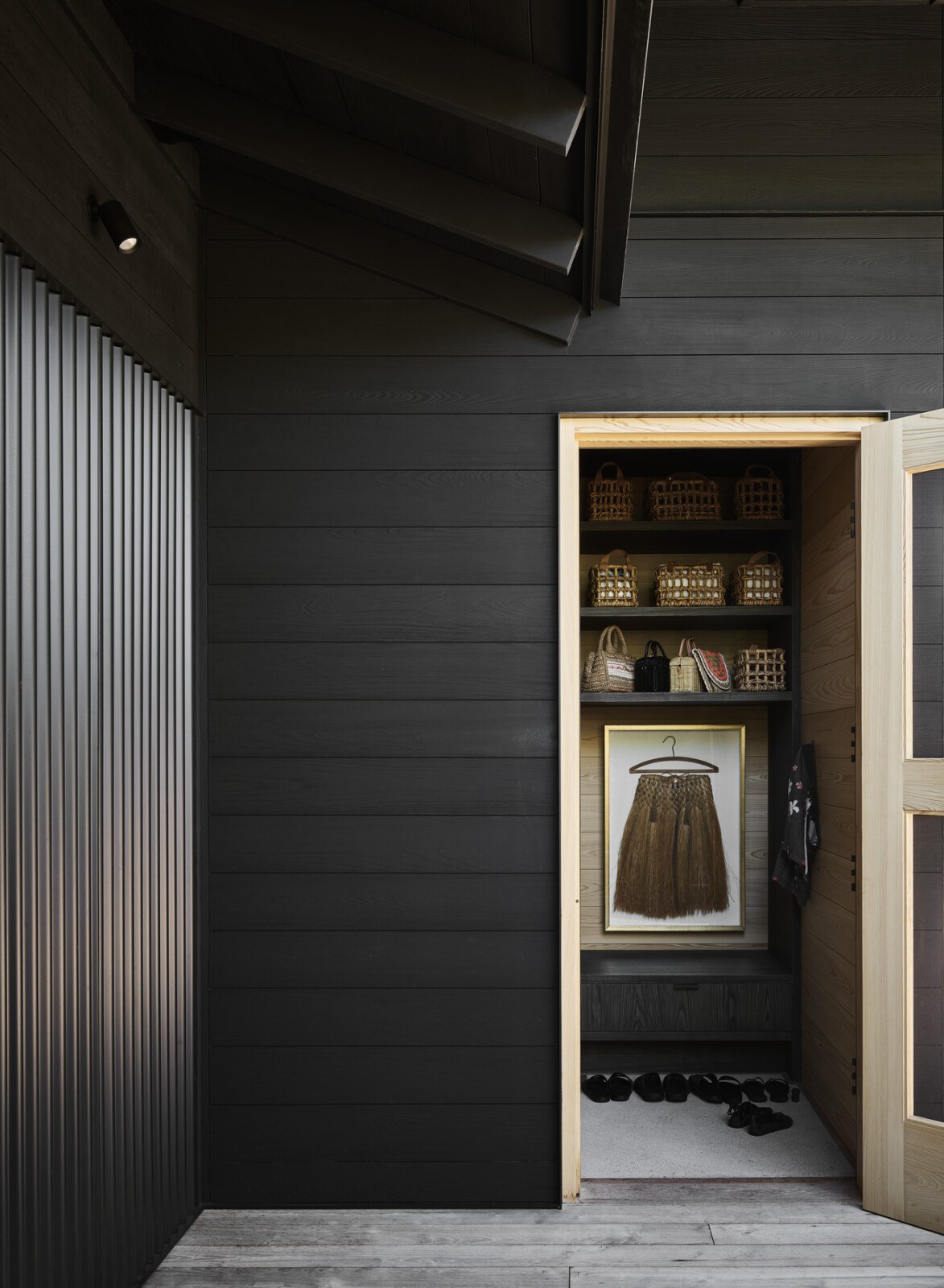

With no indoor showers, you bathe under a canopy of trees and the sky above. The open-air stalls, consisting of teak and concrete, echo the hues of the surroundings.
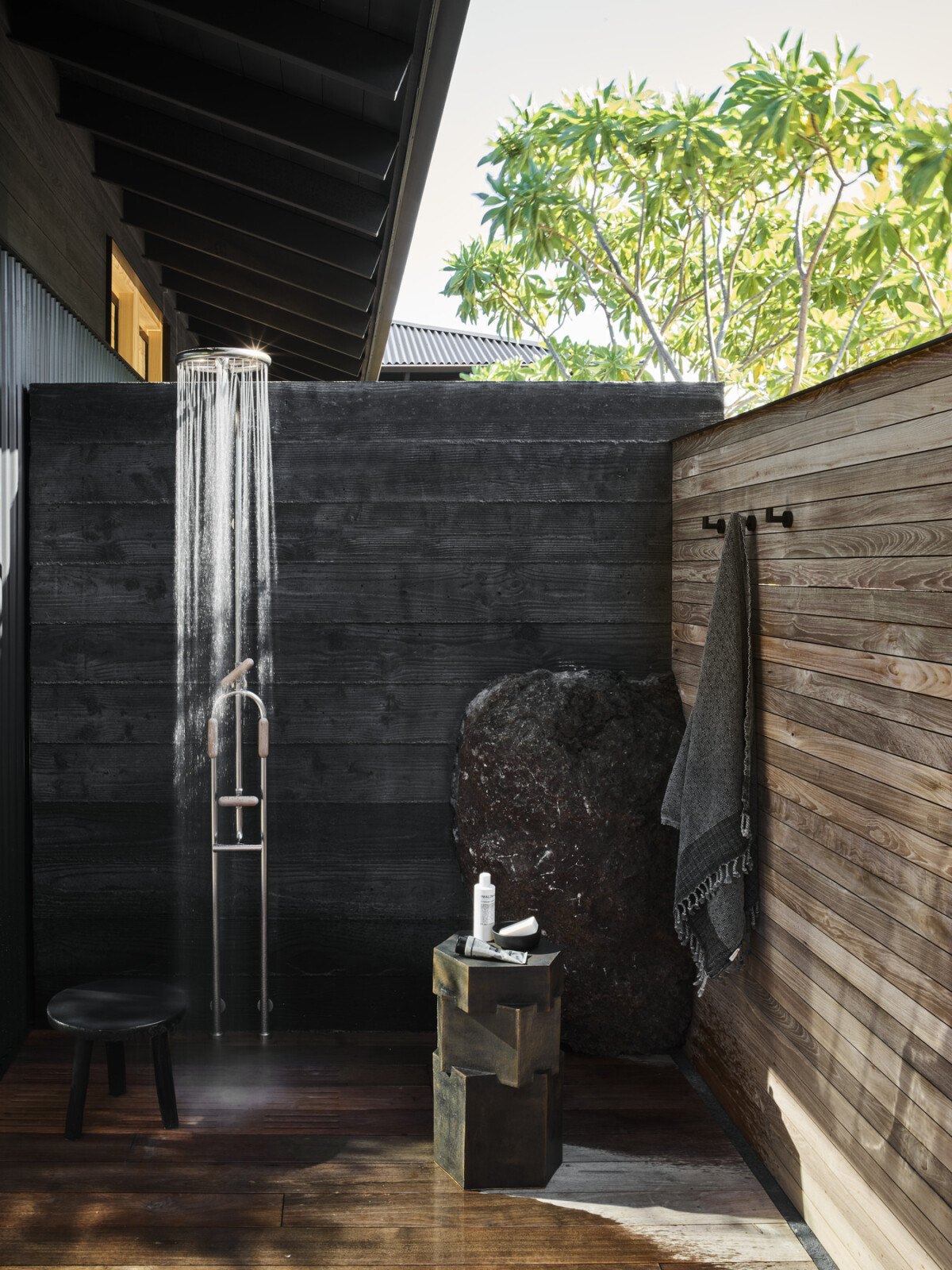
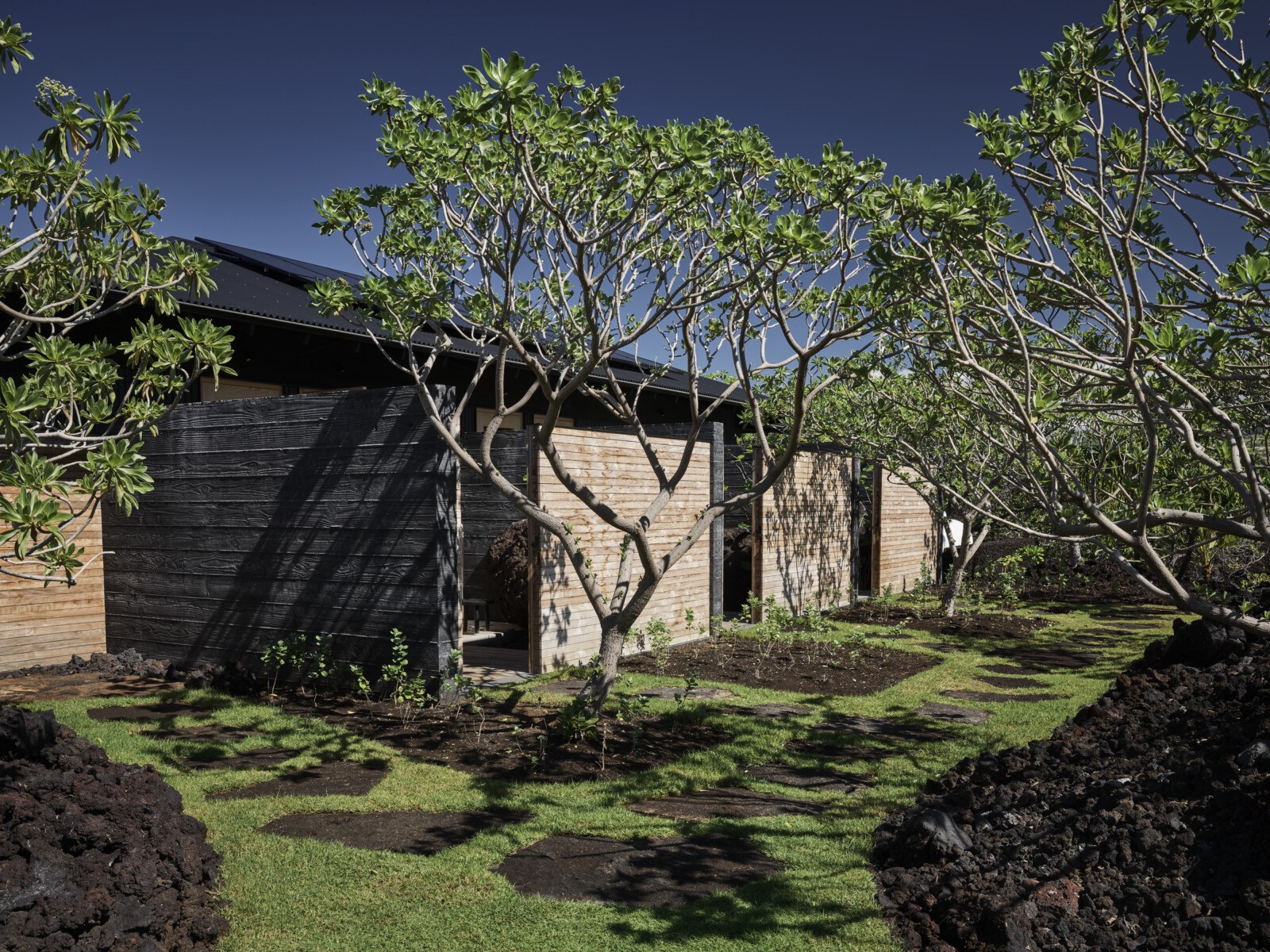
“The simple architecture and light footprint conceals the complex systems required to sustain such a remote home with no access to utilities.”
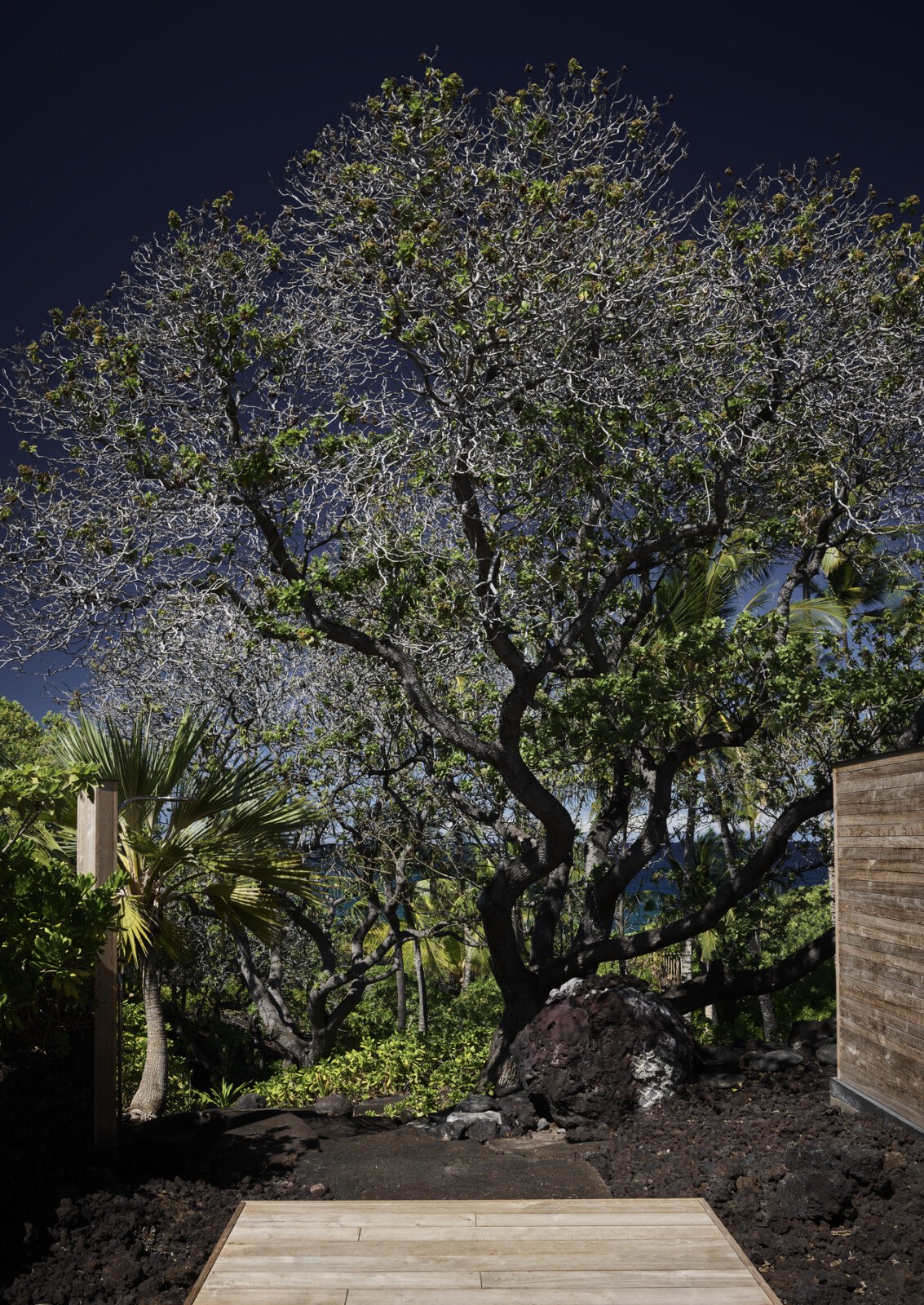
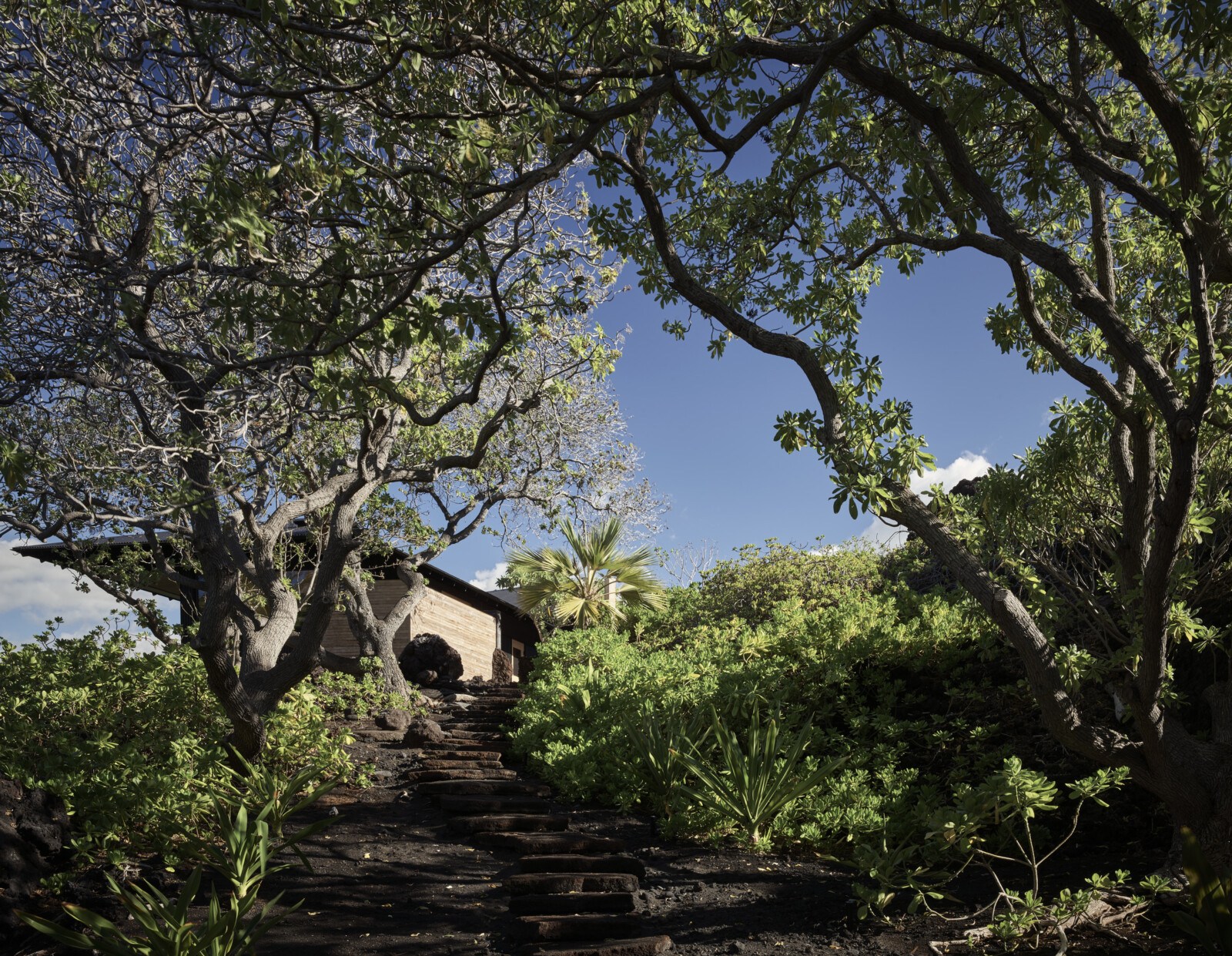

The strong and silent architecture only enhances the striking terrain—from black sand beaches and lava rock to newly planted heliotrope—and serves as a symbol of resilience in the desolate landscape.
