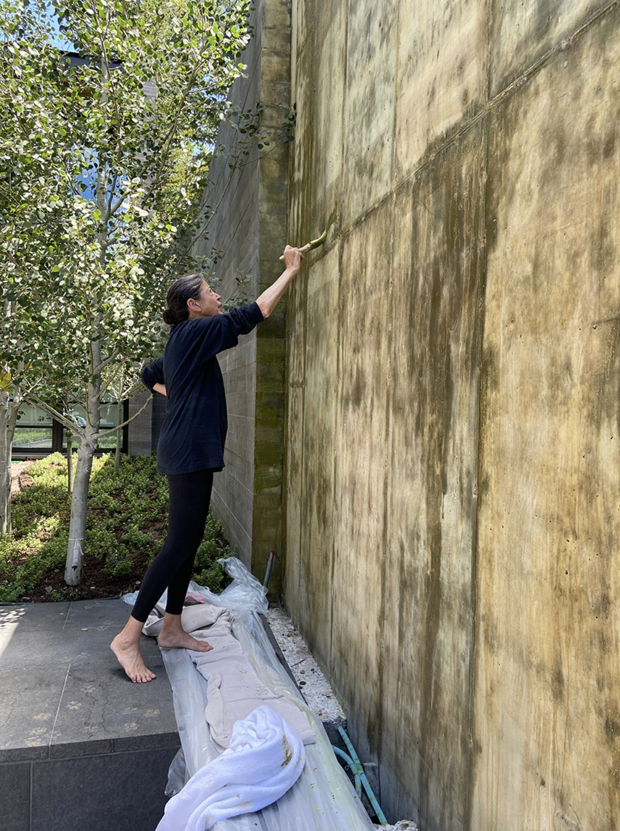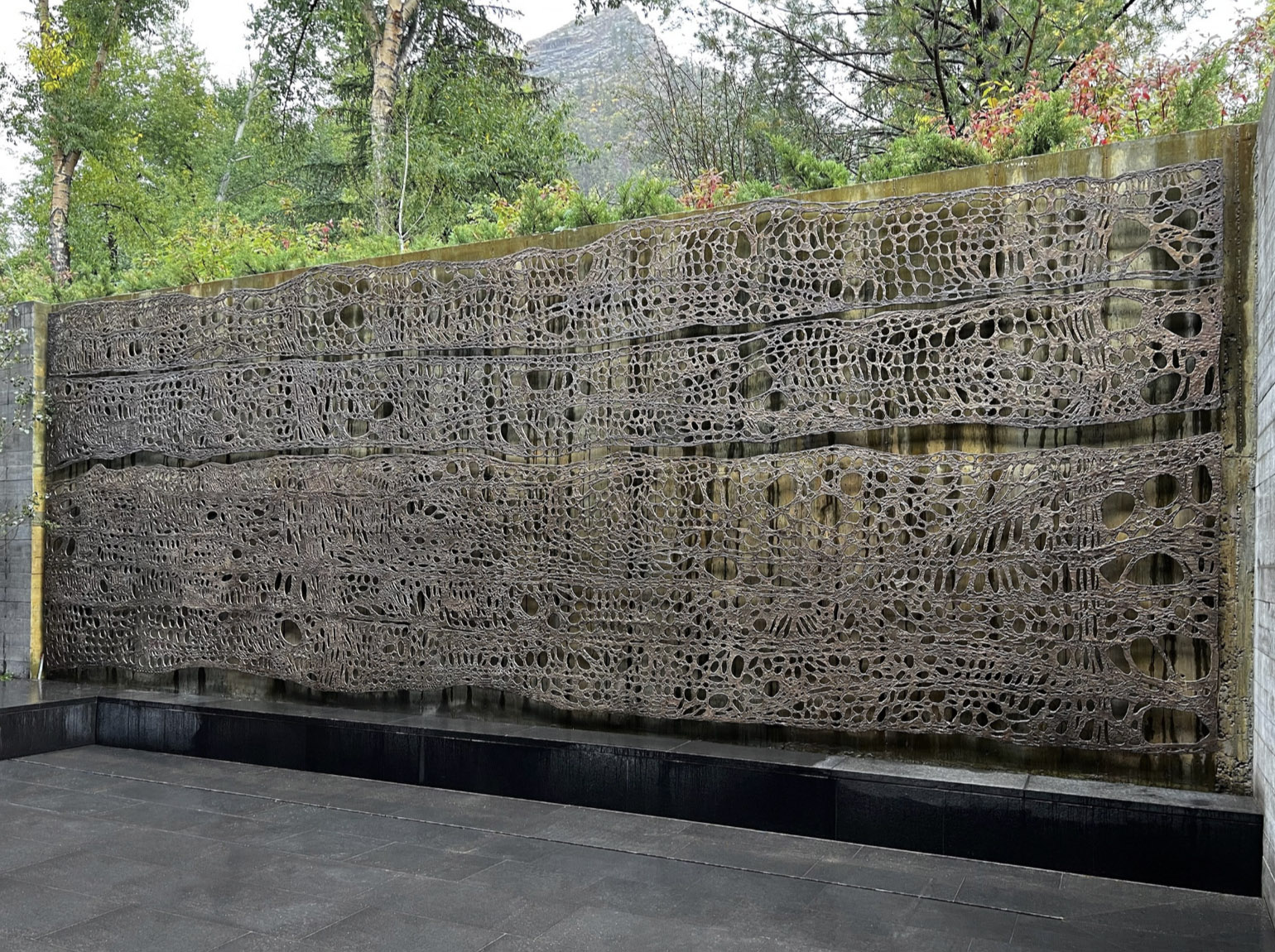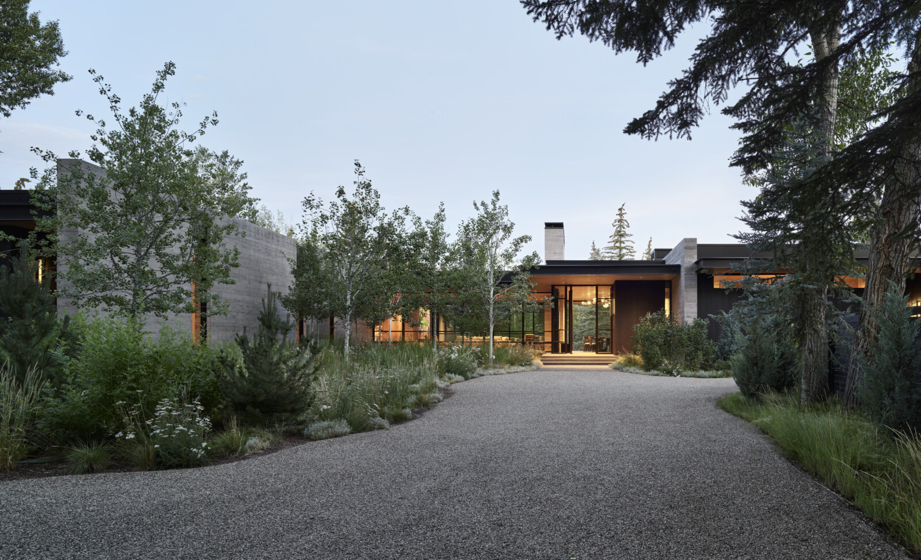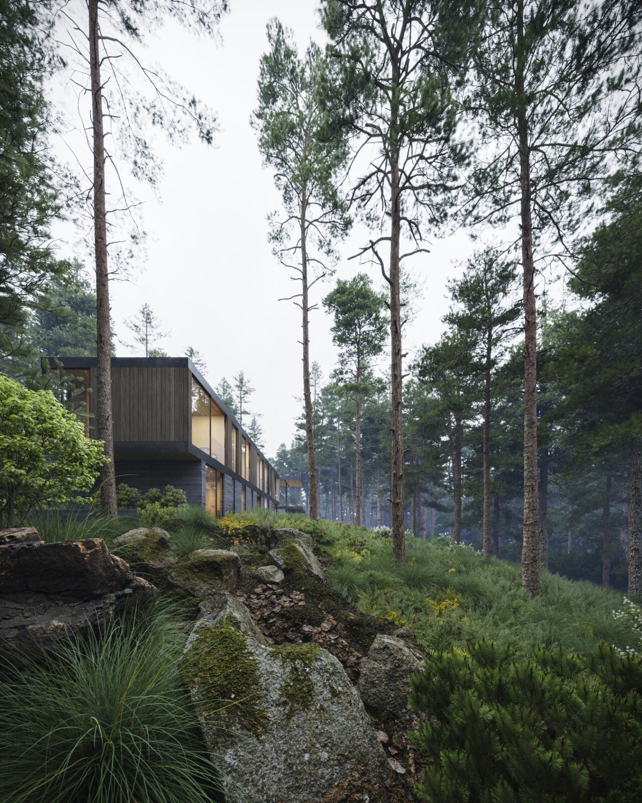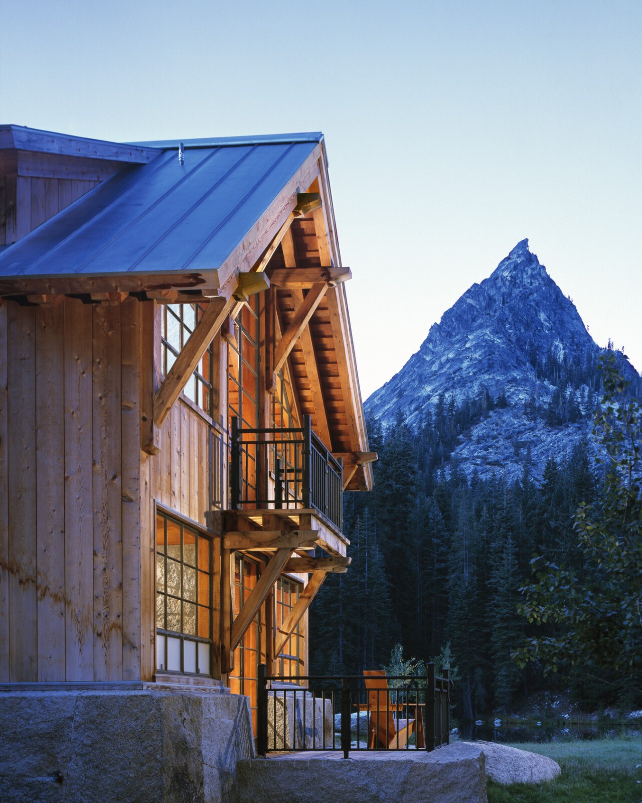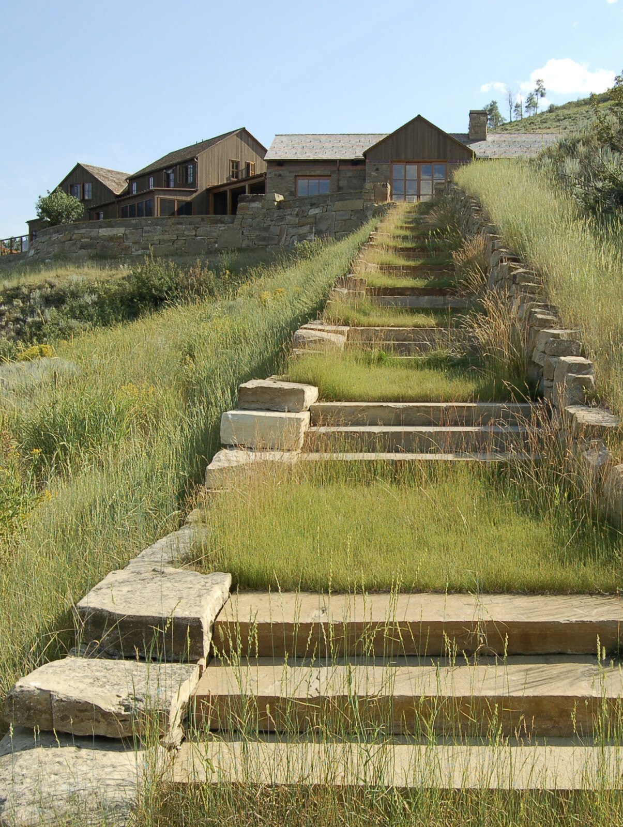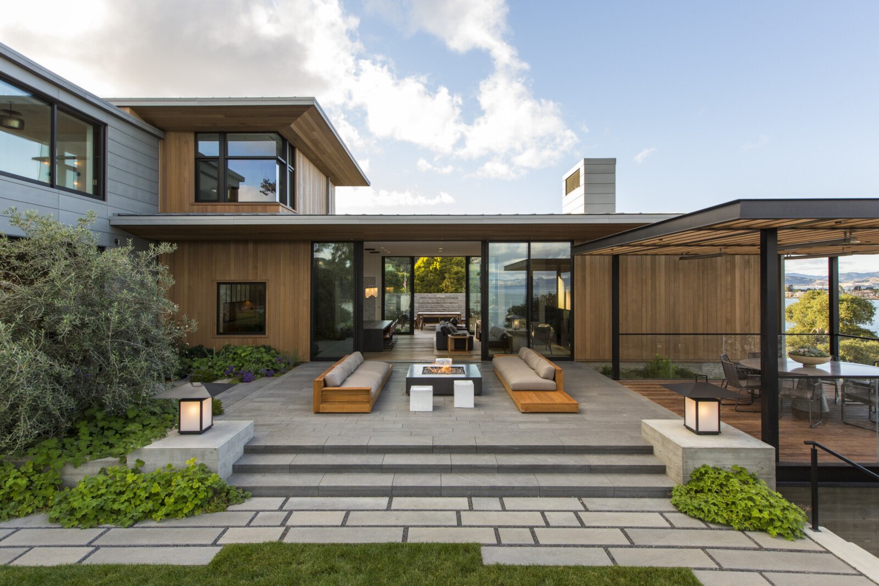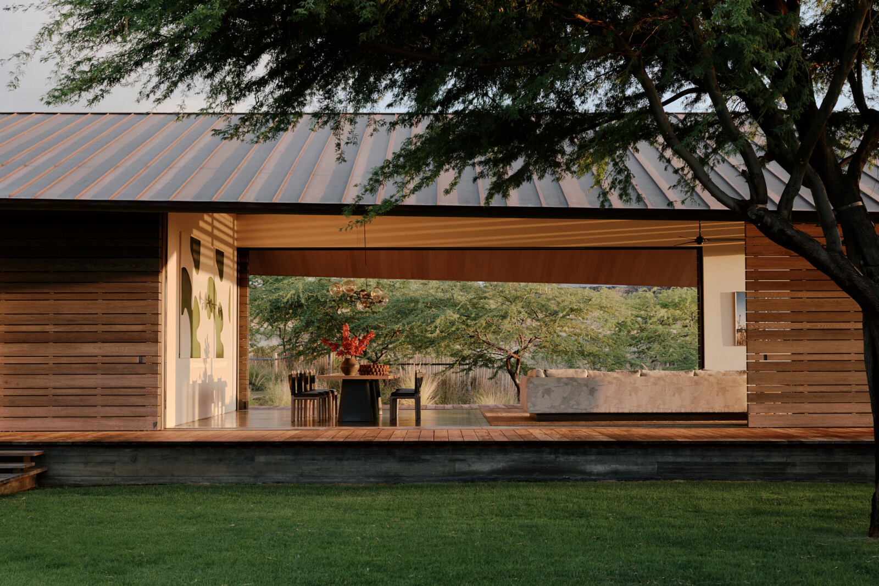With calming sounds of the creek and sweeping views of the mountain valley, you feel completely immersed in the forest around you.
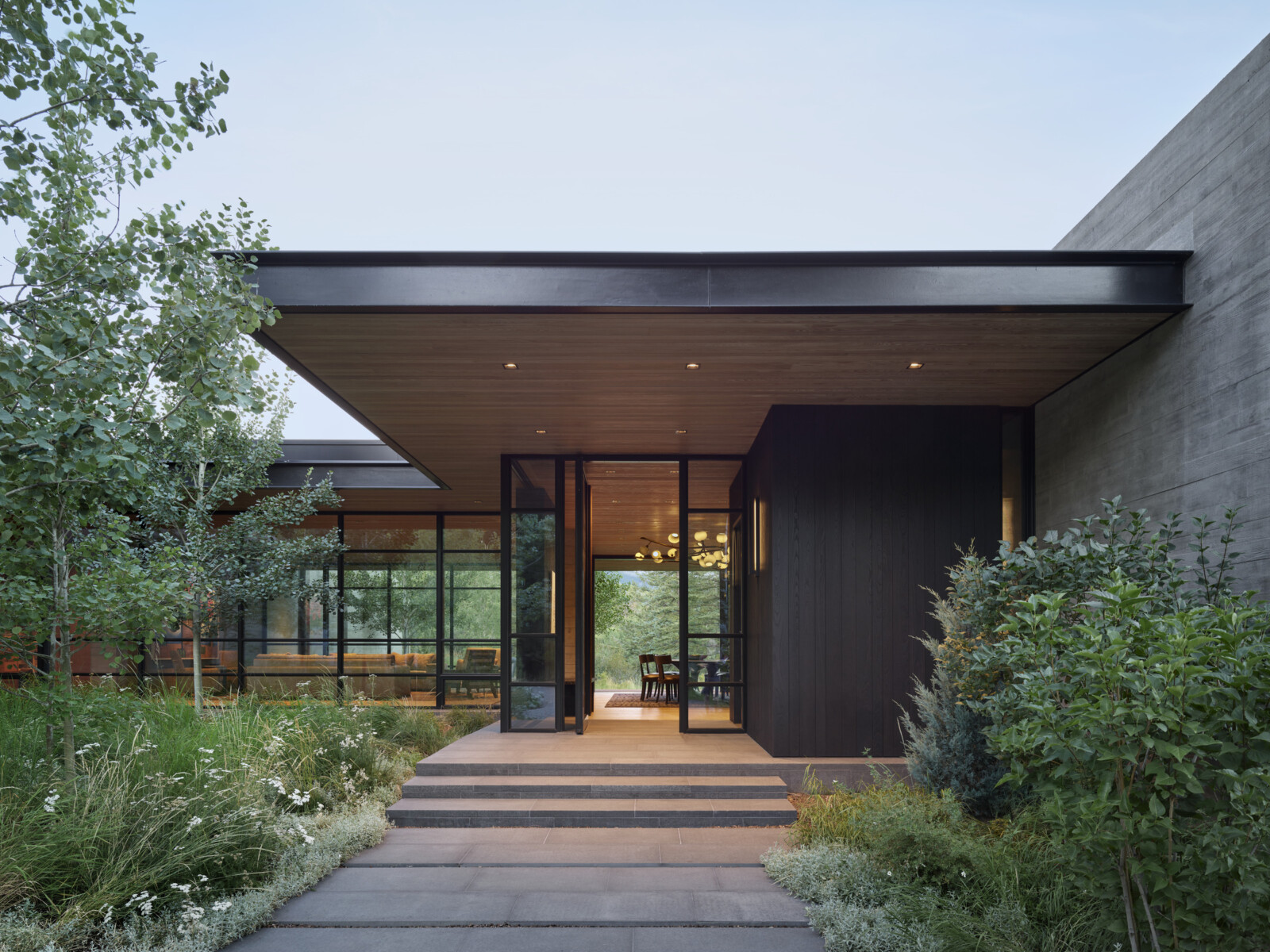
A warm golden light fills this Alpine home in the same way it filters through the Aspen trees. Sitting low and expansive on the land, there is a transparency that connects you to the landscape and forest beyond.
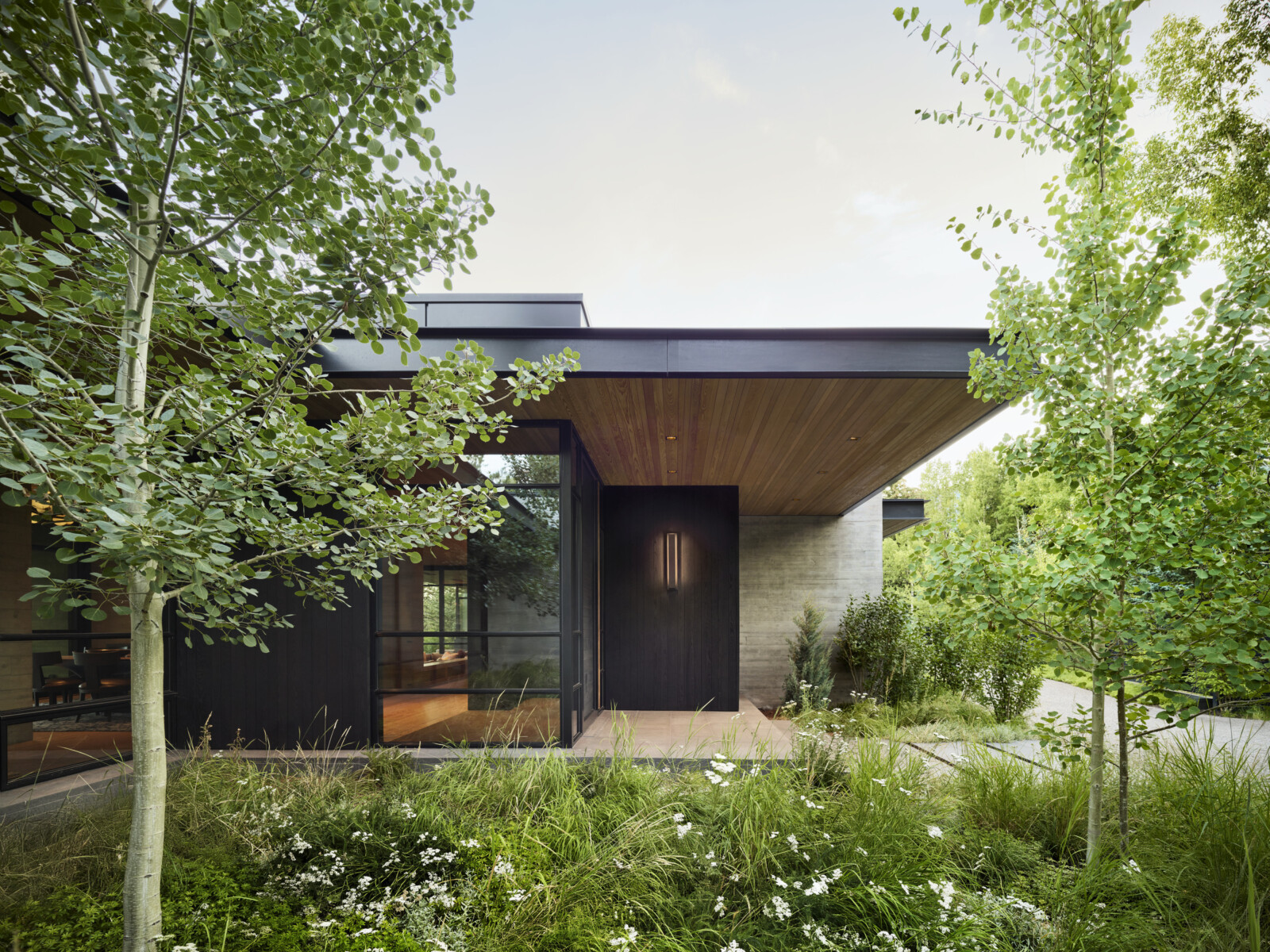
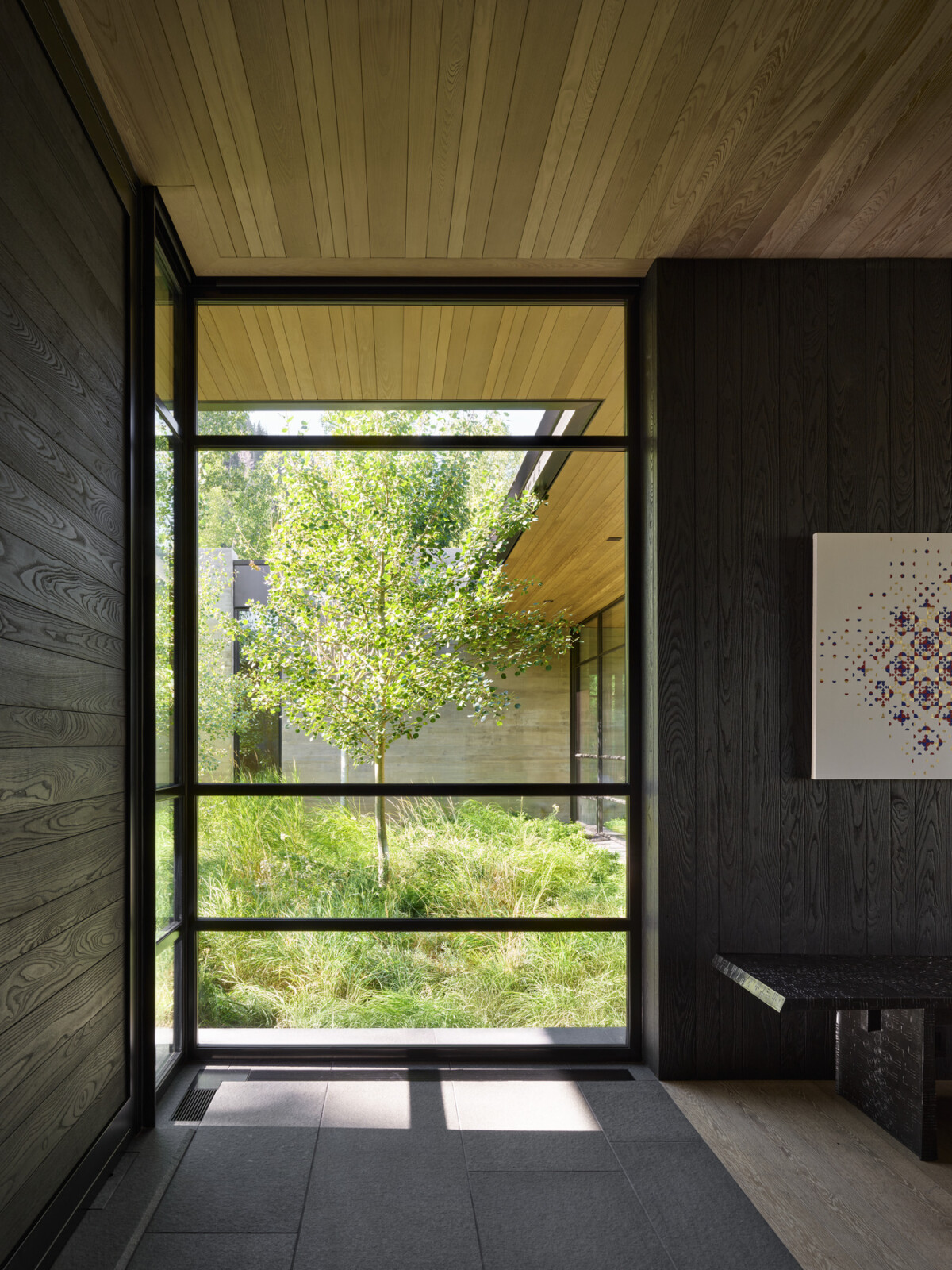

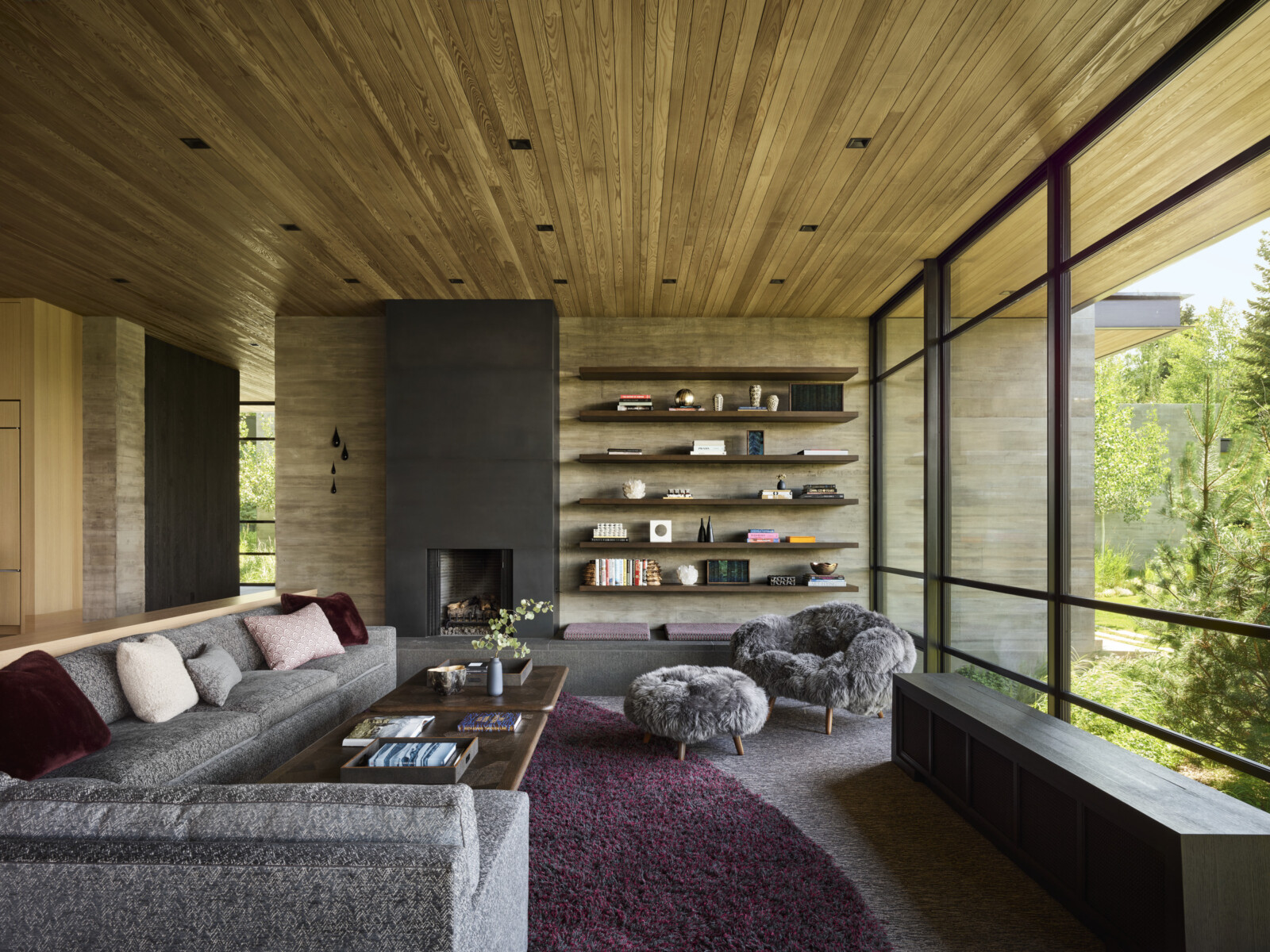
“Every space, both inside and out, has a unique relationship to the landscape—it’s calm and dynamic at the same time.”
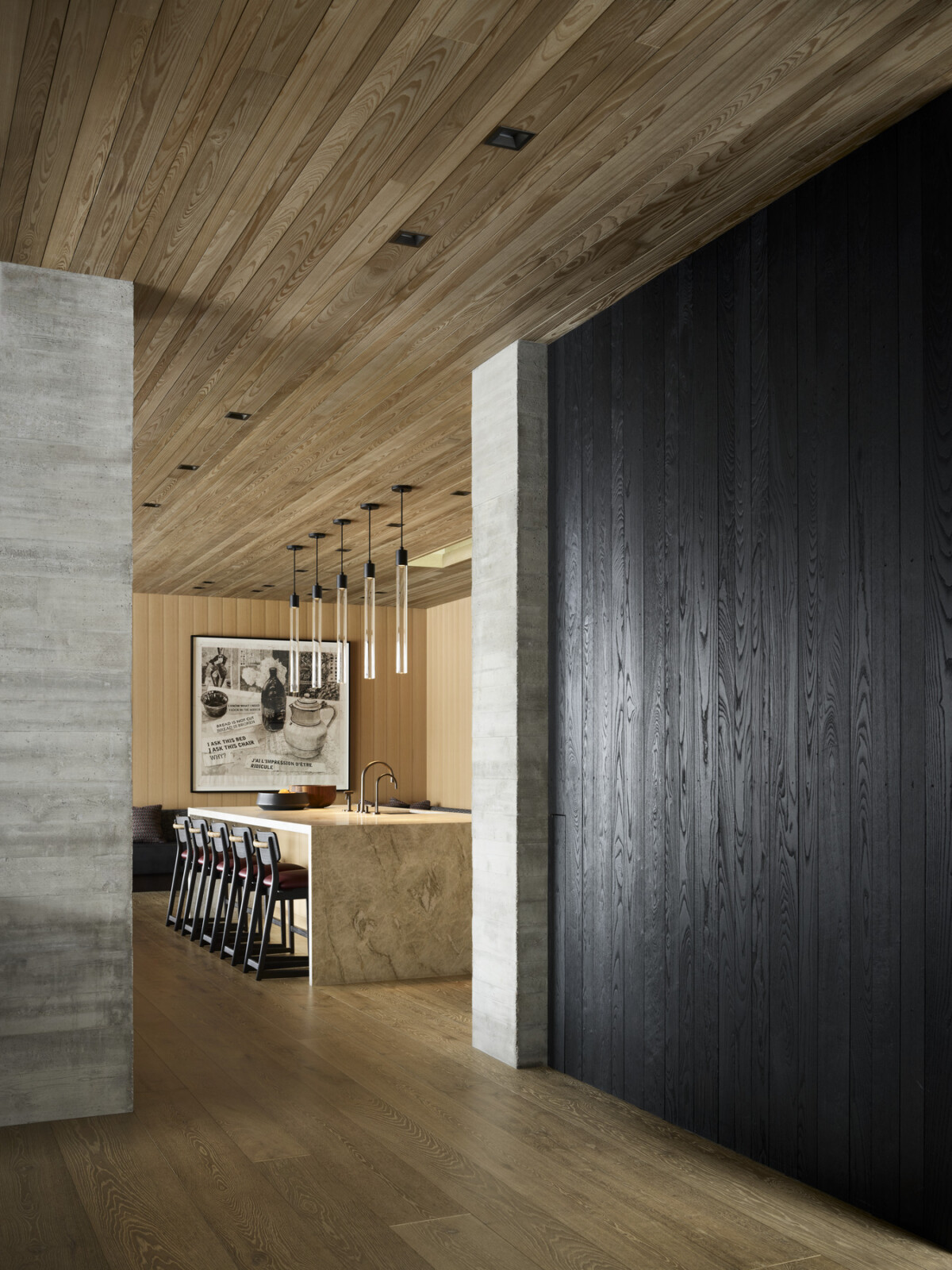
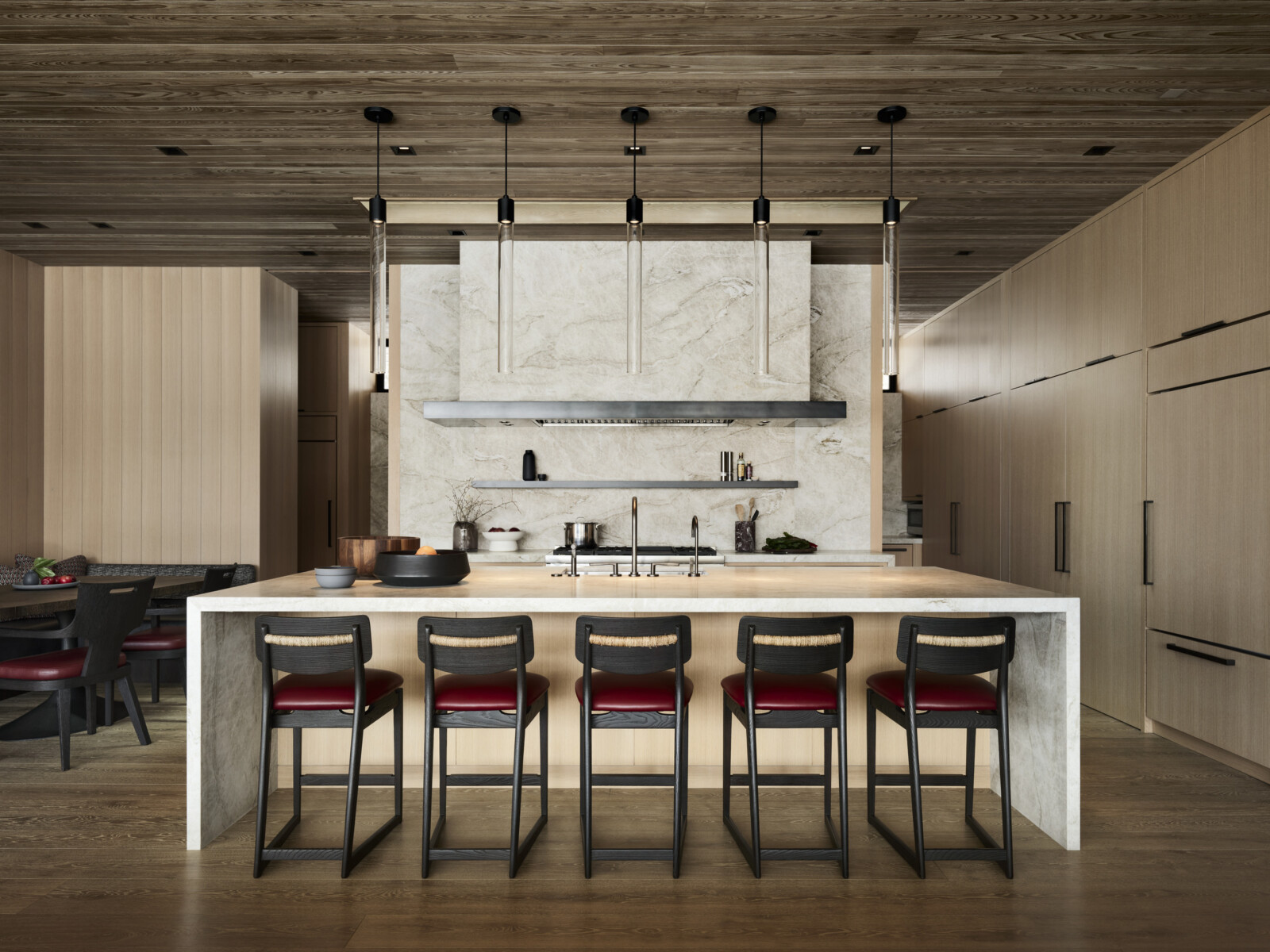

Trees step down along an outdoor staircase, inviting you to move into a sunken courtyard that offers light and greenery into the lower living spaces. By carving into the earth, a deceptively expansive program maintains a modest sense of scale.
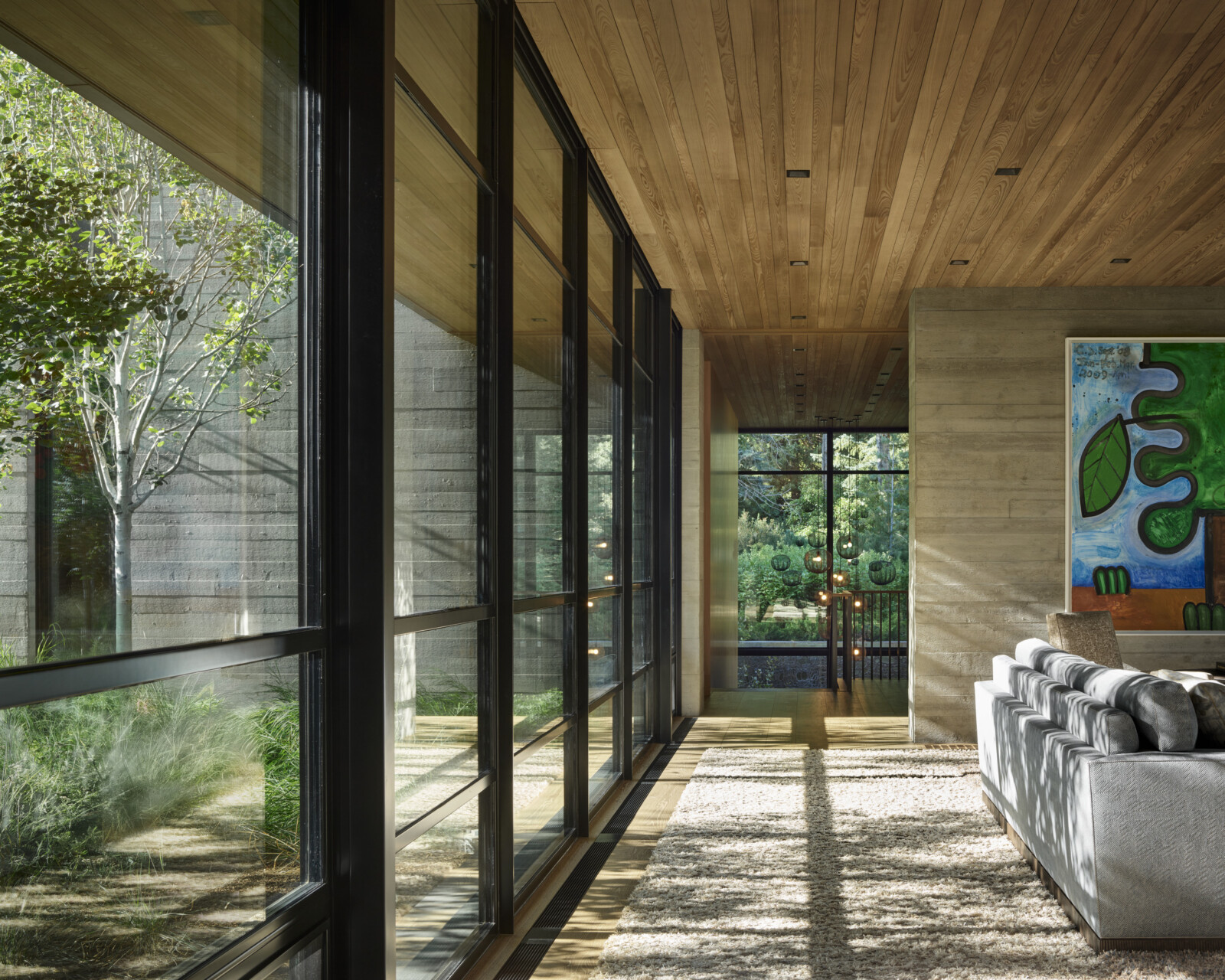
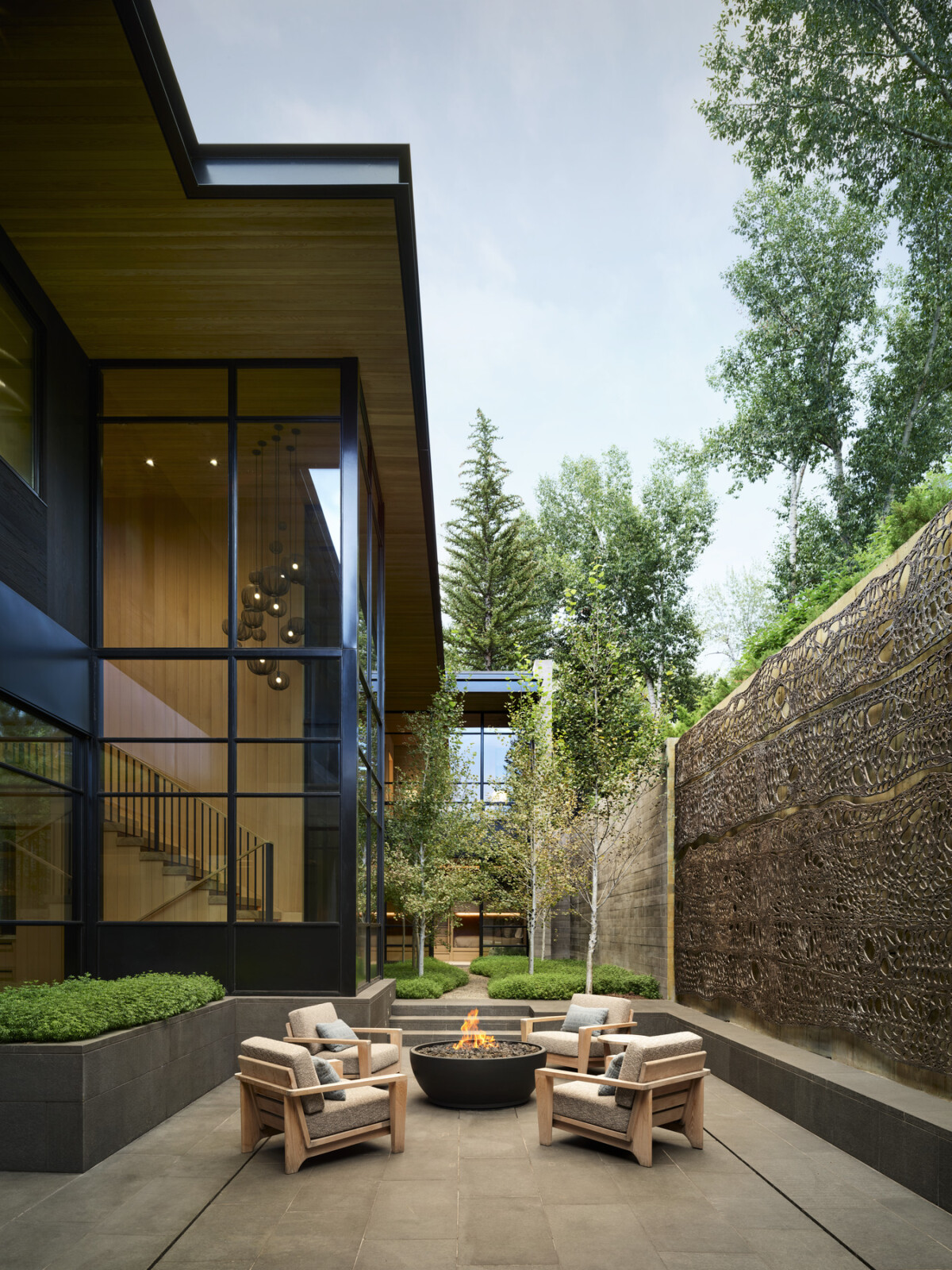
“The sculpture in the courtyard is musical in its notation—pulsing with life, twisting with strands of DNA—and celebrates the splendor of the region’s treasured foliage.”
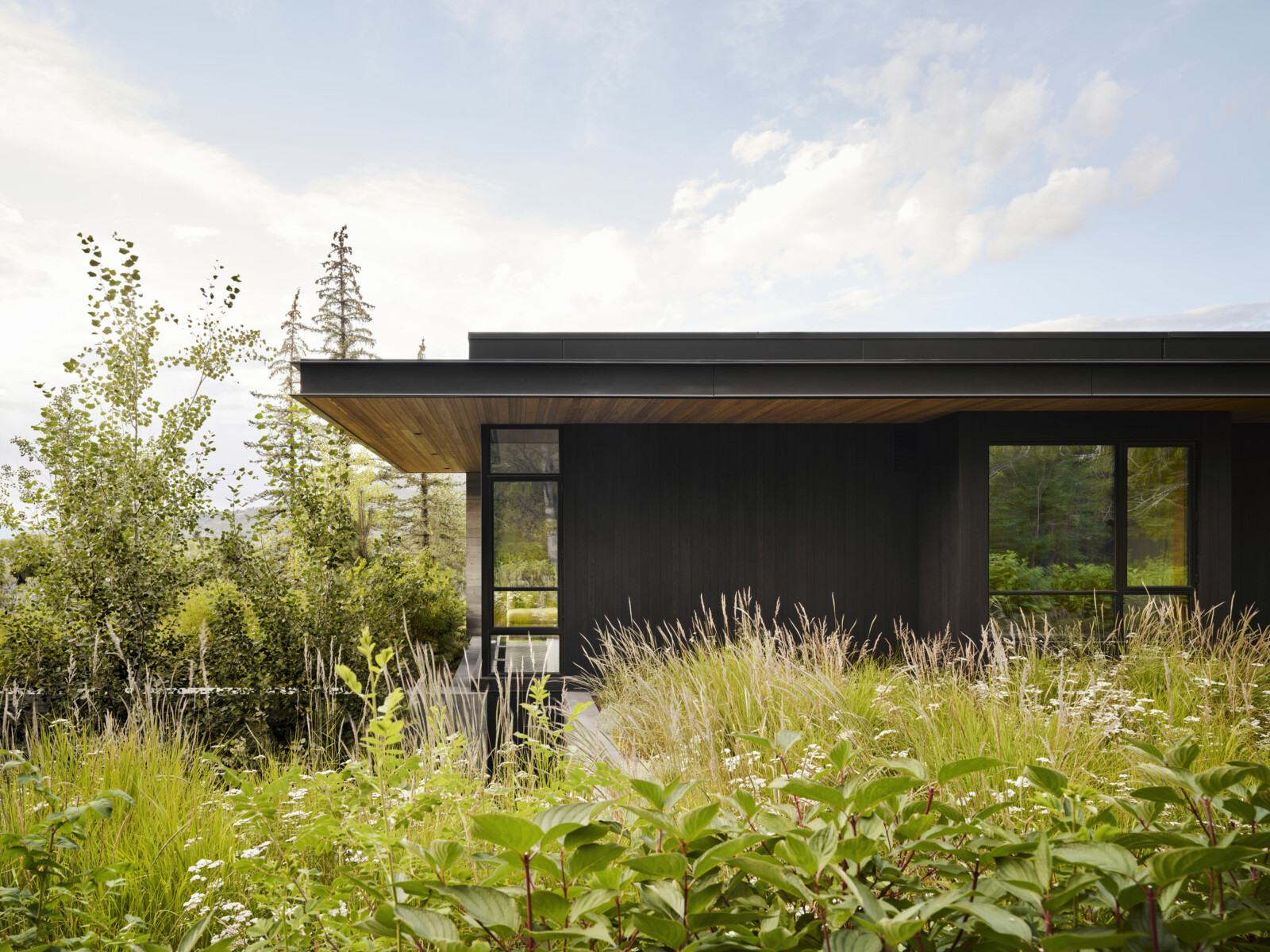
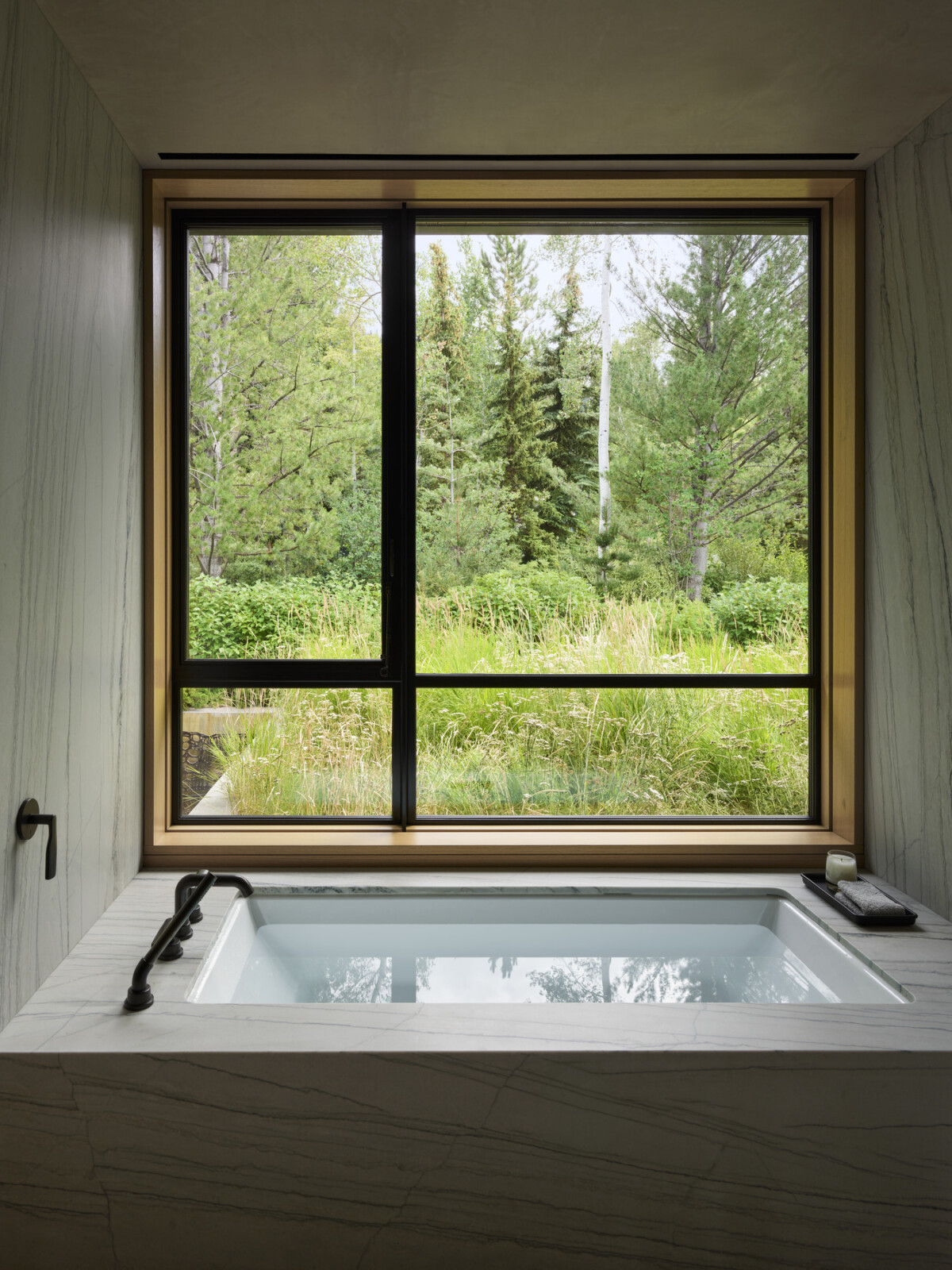
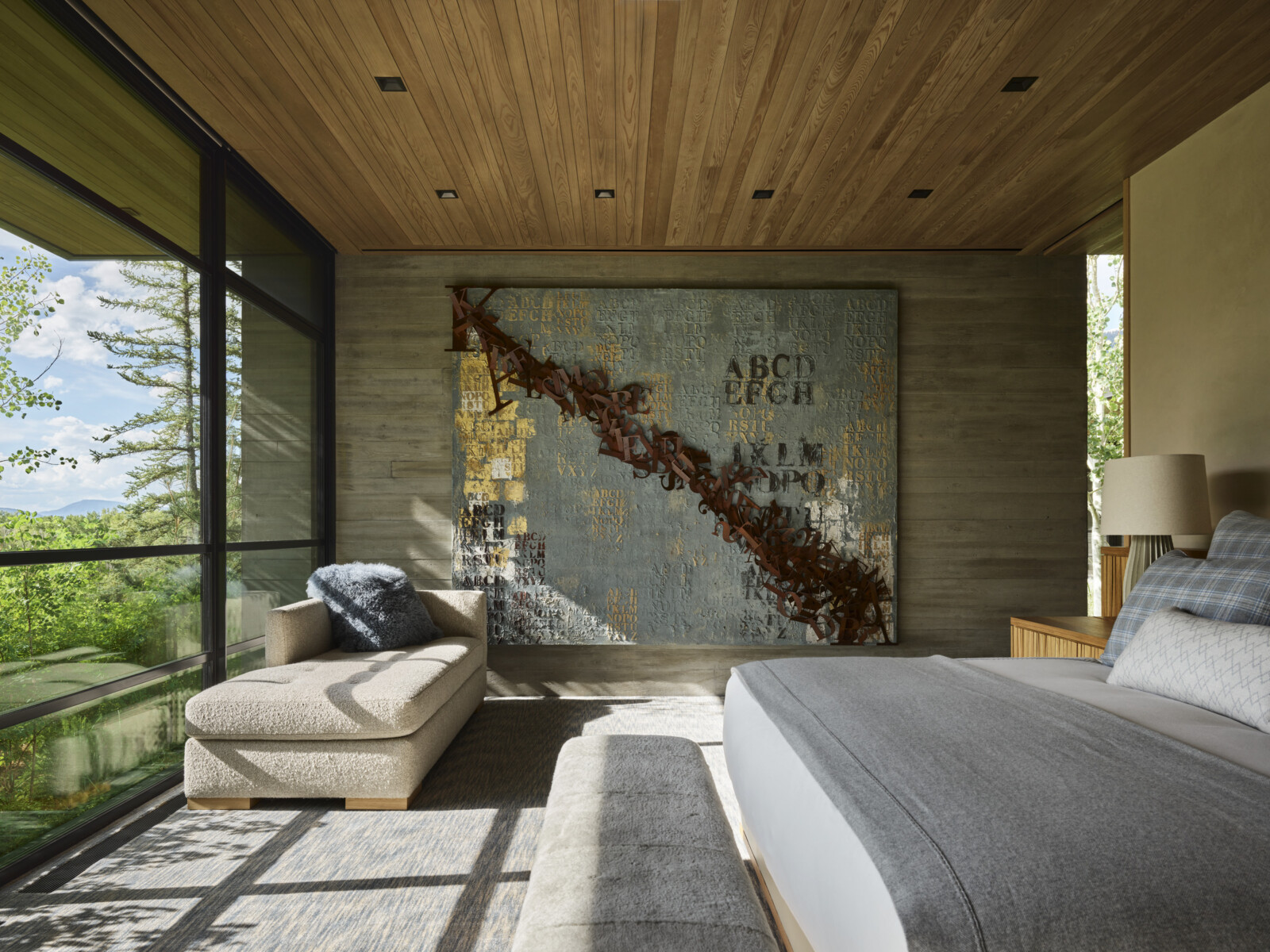

While the exterior is defined by steel elements and dark-stained wood siding designed to veil the house, interiors are bright and awash in natural light. In the spa room, stone is made to feel like water. And in the primary bathroom, rhythmic vertical patterns echo layered tree trunks of the forest.
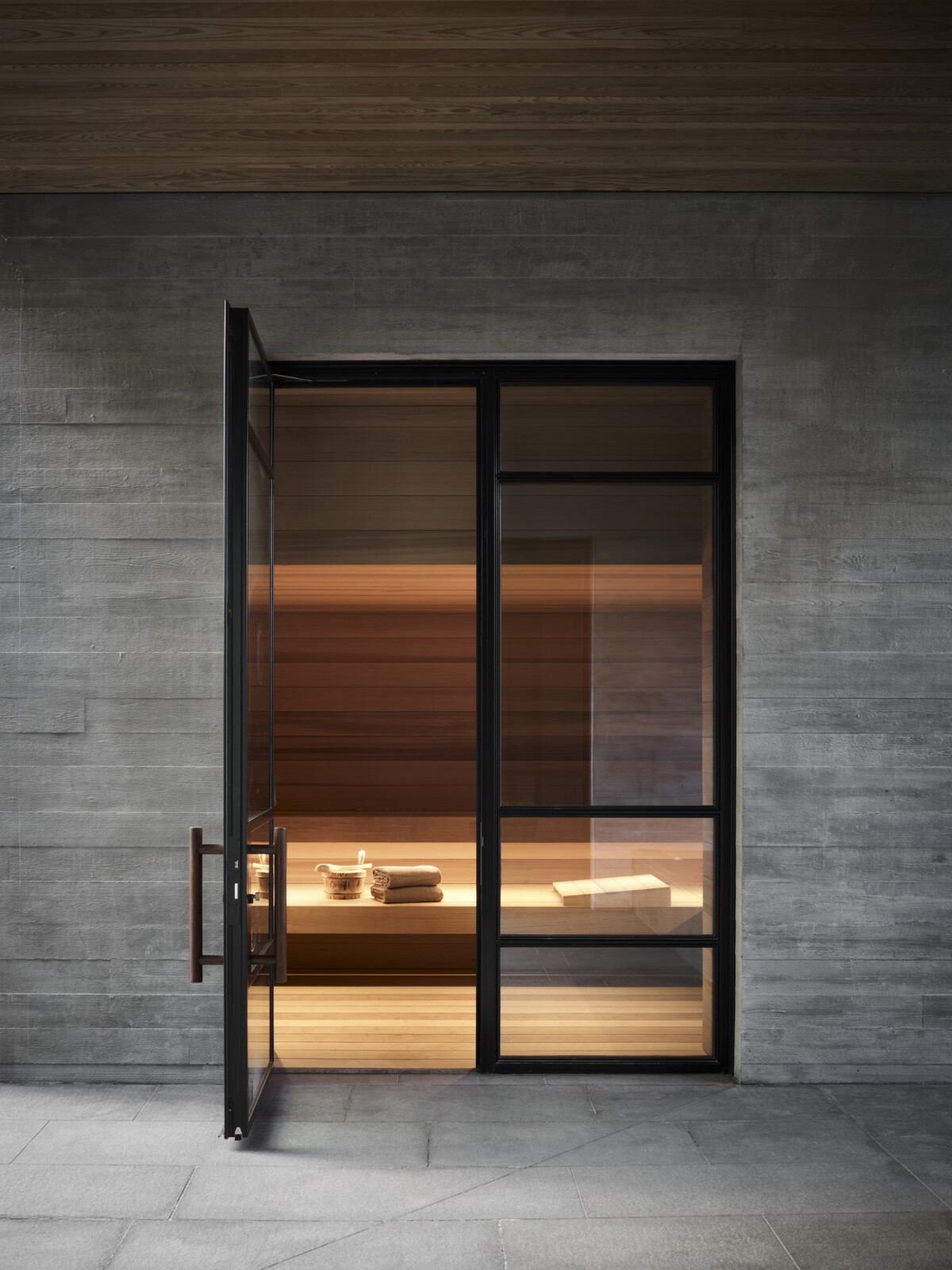
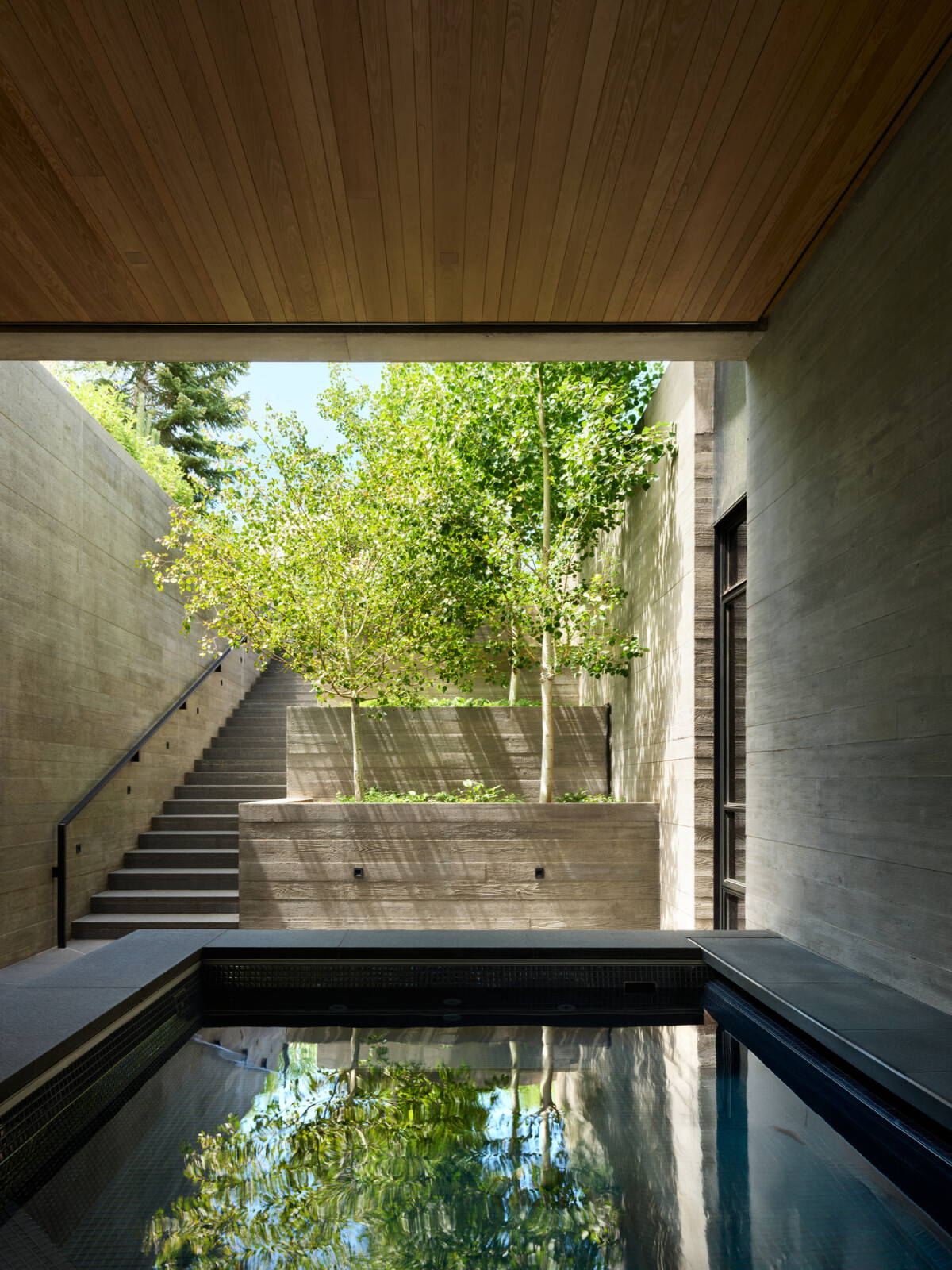

“The home comes to life in all four seasons, celebrating the architecture’s enduring connection with the surrounding mountain landscape.”
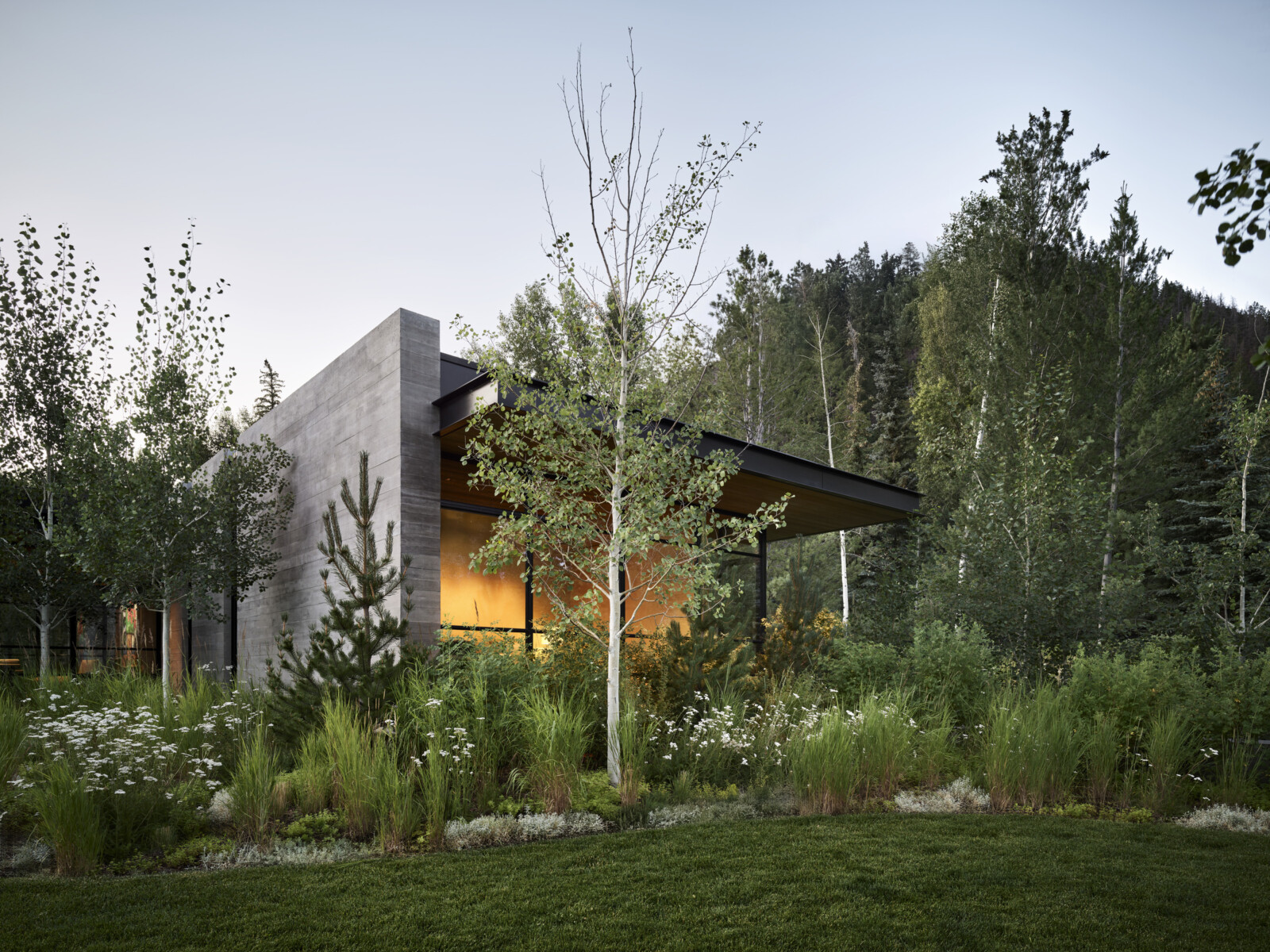
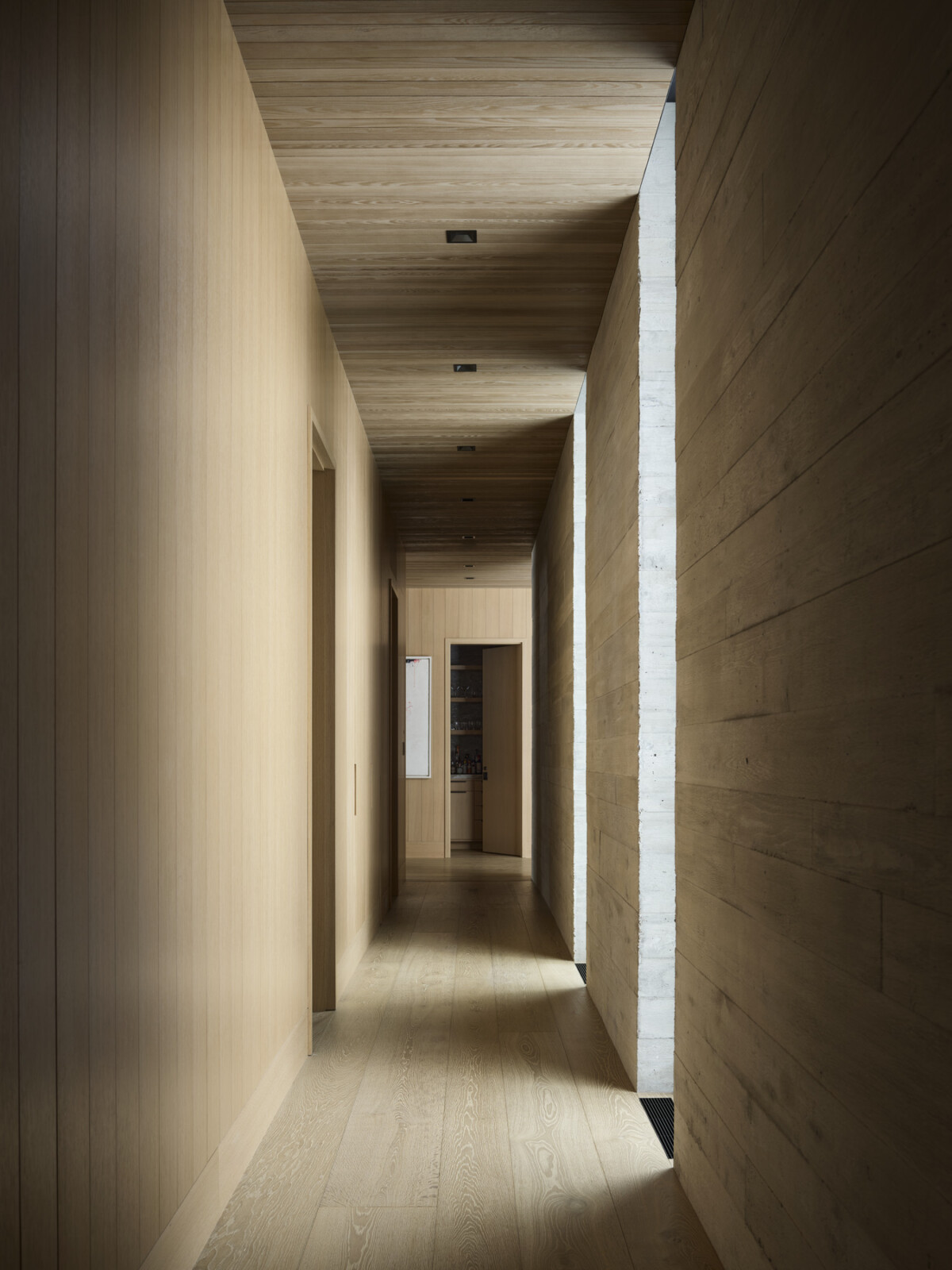
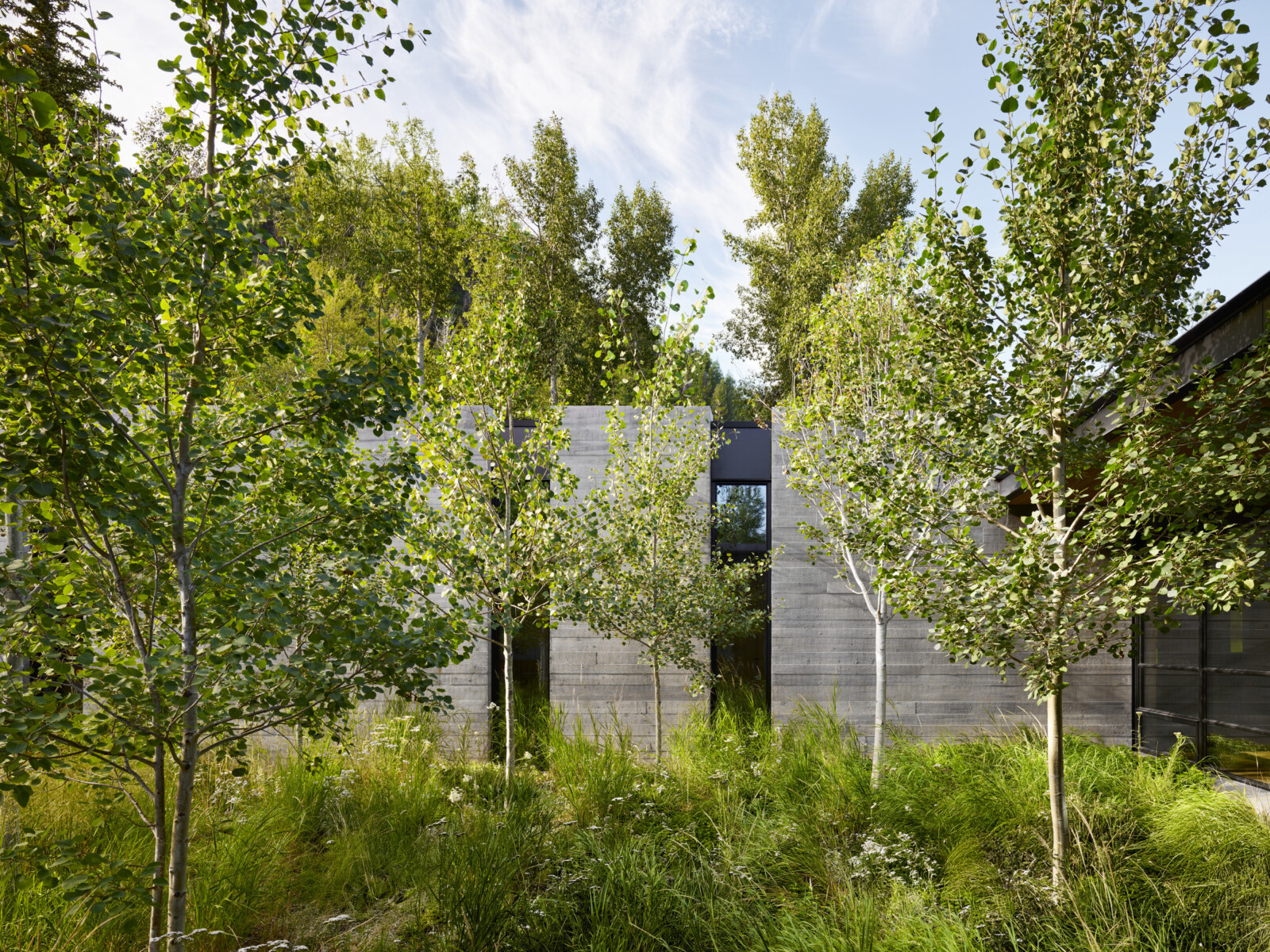
Intersecting blade walls choreograph the movement as seamless panels conceal rooms not in use. You flow effortlessly from space to space, without the need to open or close any doors, allowing you to engage with home—and the mountains’ ever-changing beauty.
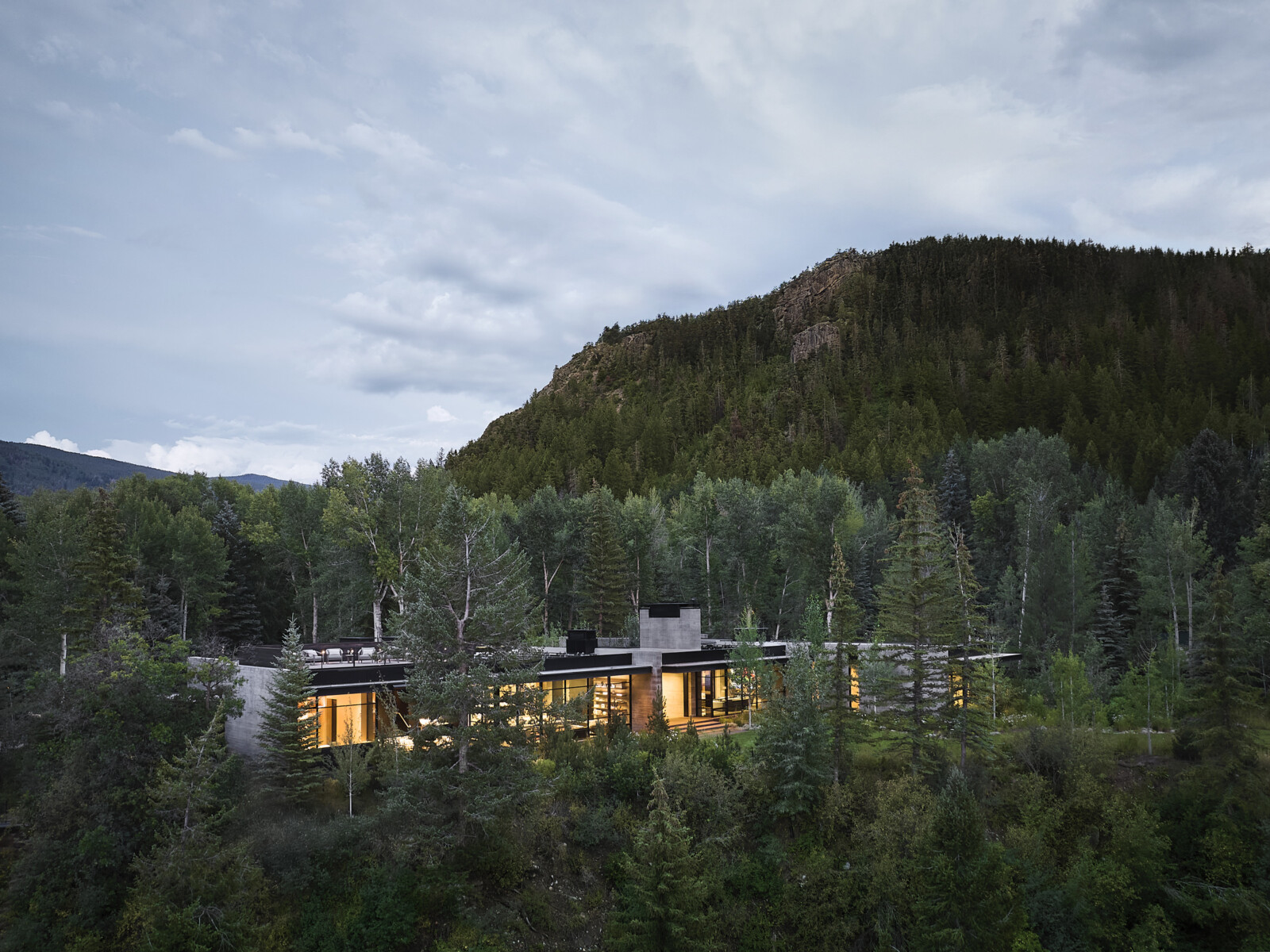
Process & Details
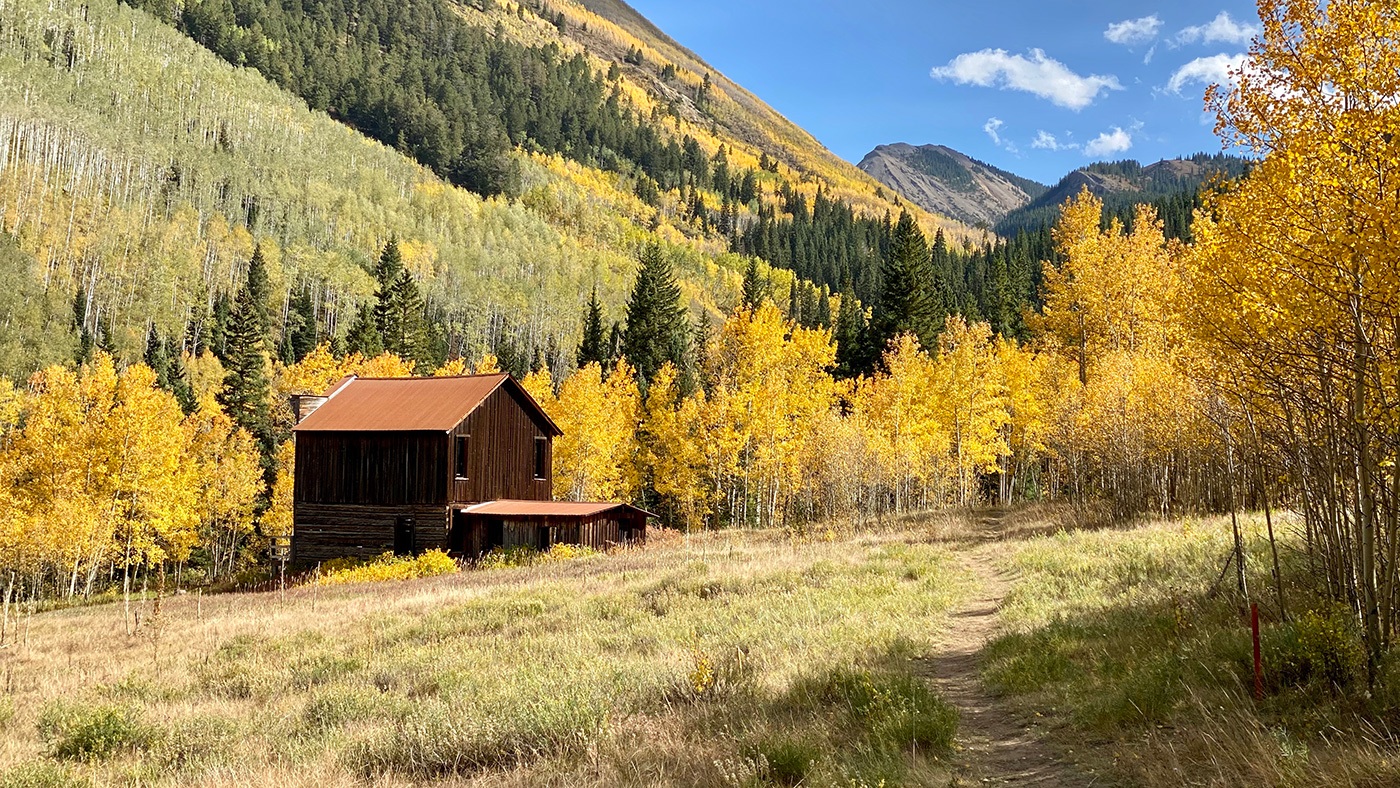
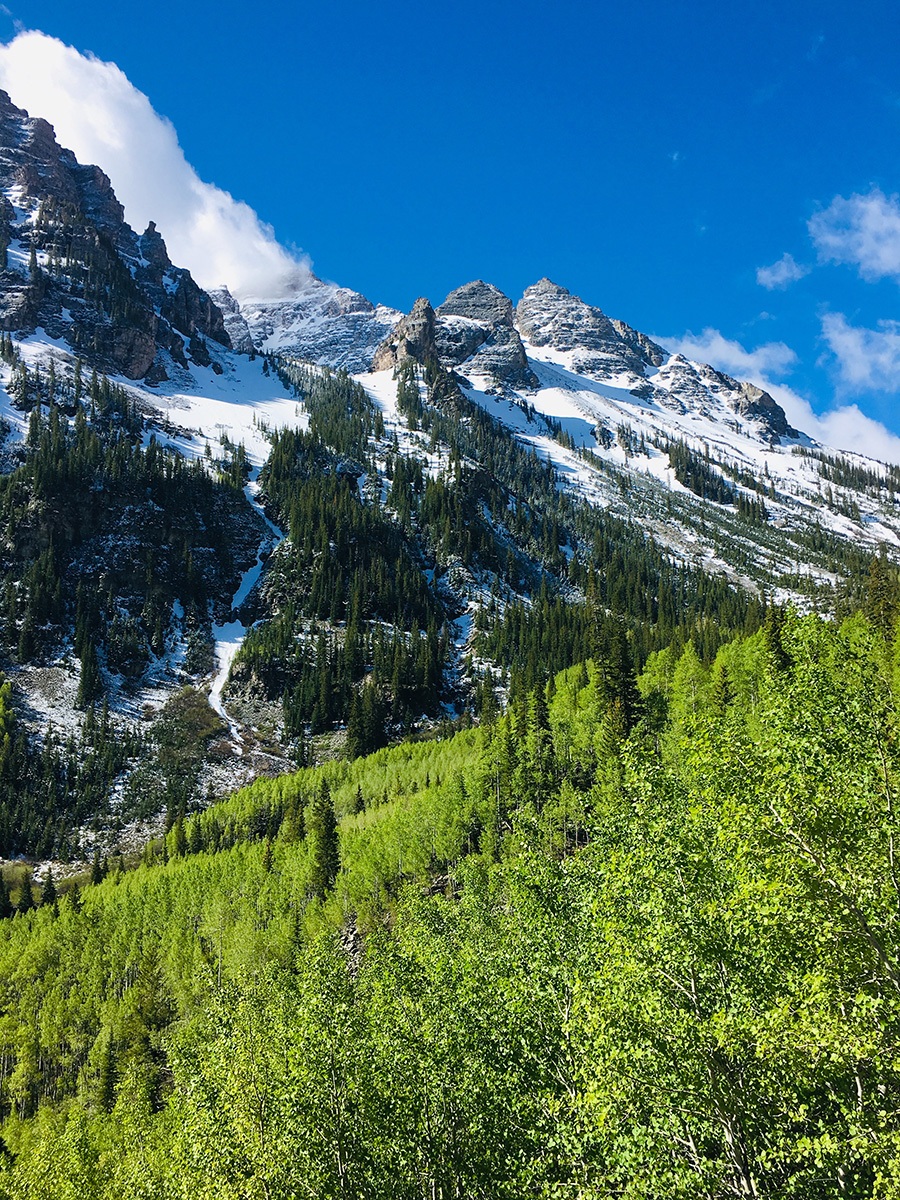
Colorful Colorado
Nestled into a lush forest of pine trees and Aspens, the home acts as a threshold between urban and natural realms, creating an experiential connection to the land and changing seasons.
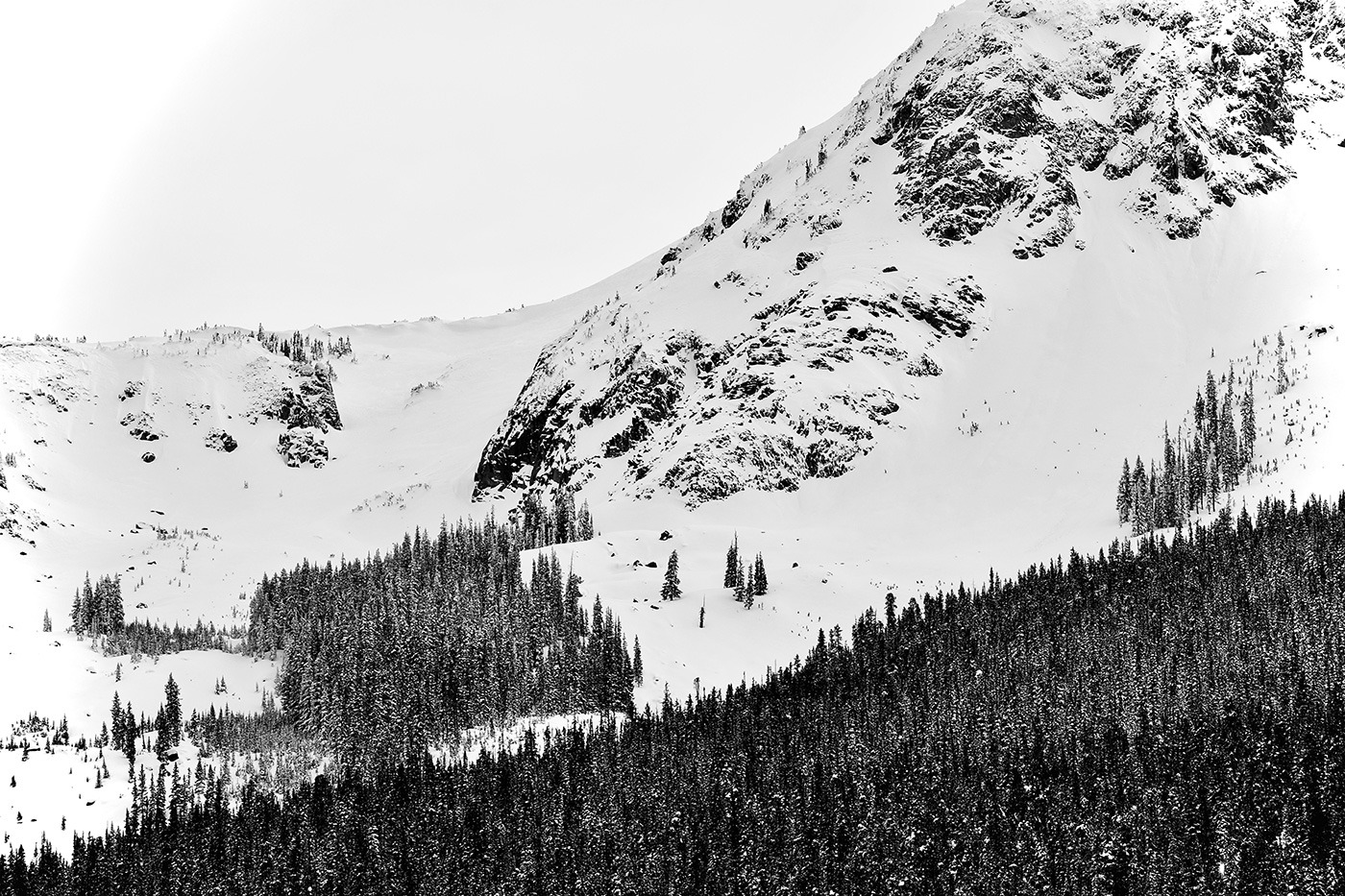
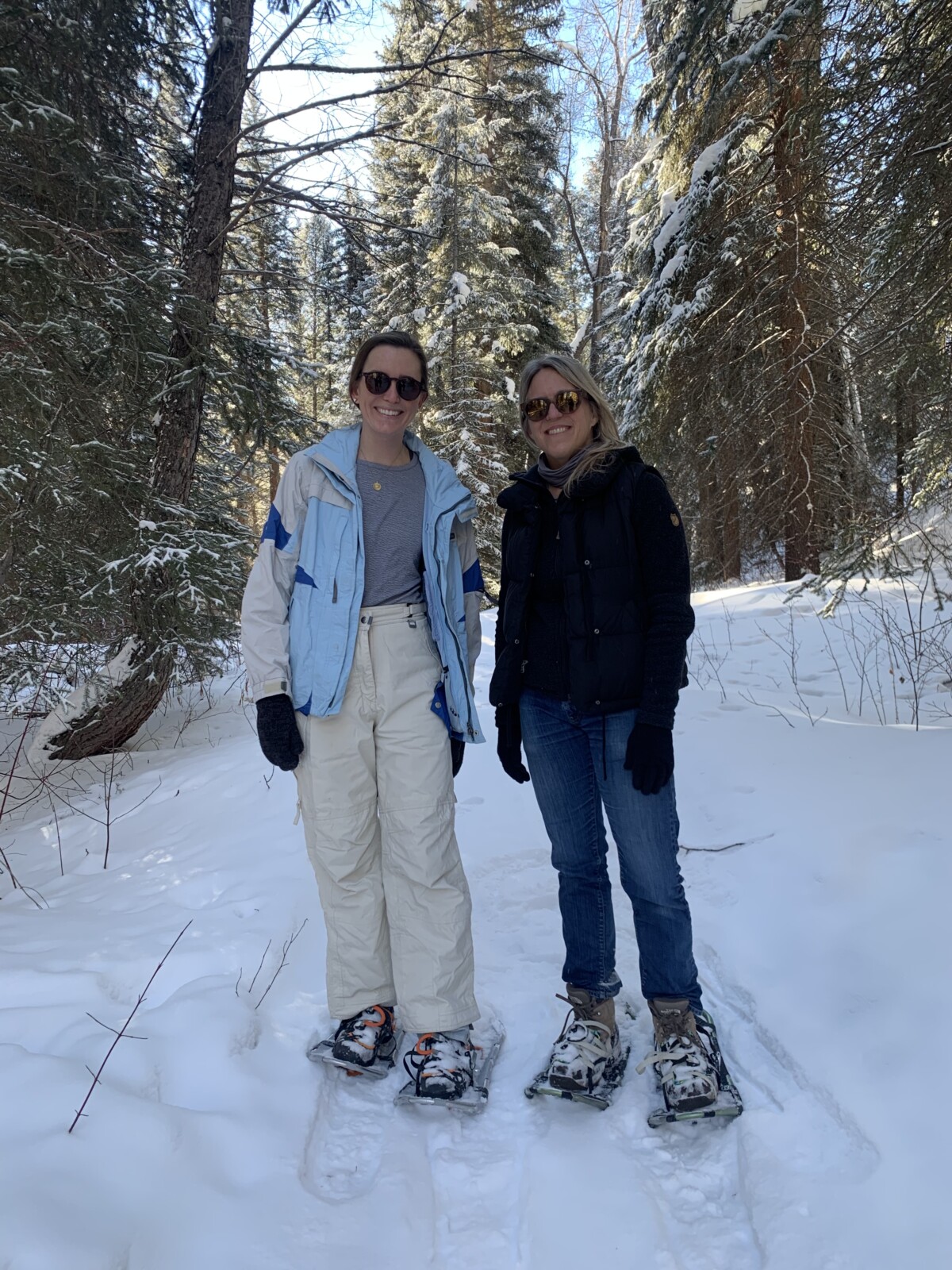
Inspiration from the Alps
Peter Zumthor’s Therme Vals inspired the design of the home’s spa room, which incorporates geometric lines, simple shapes, and a restrained use of materials, resulting in a serene and meditative environment.
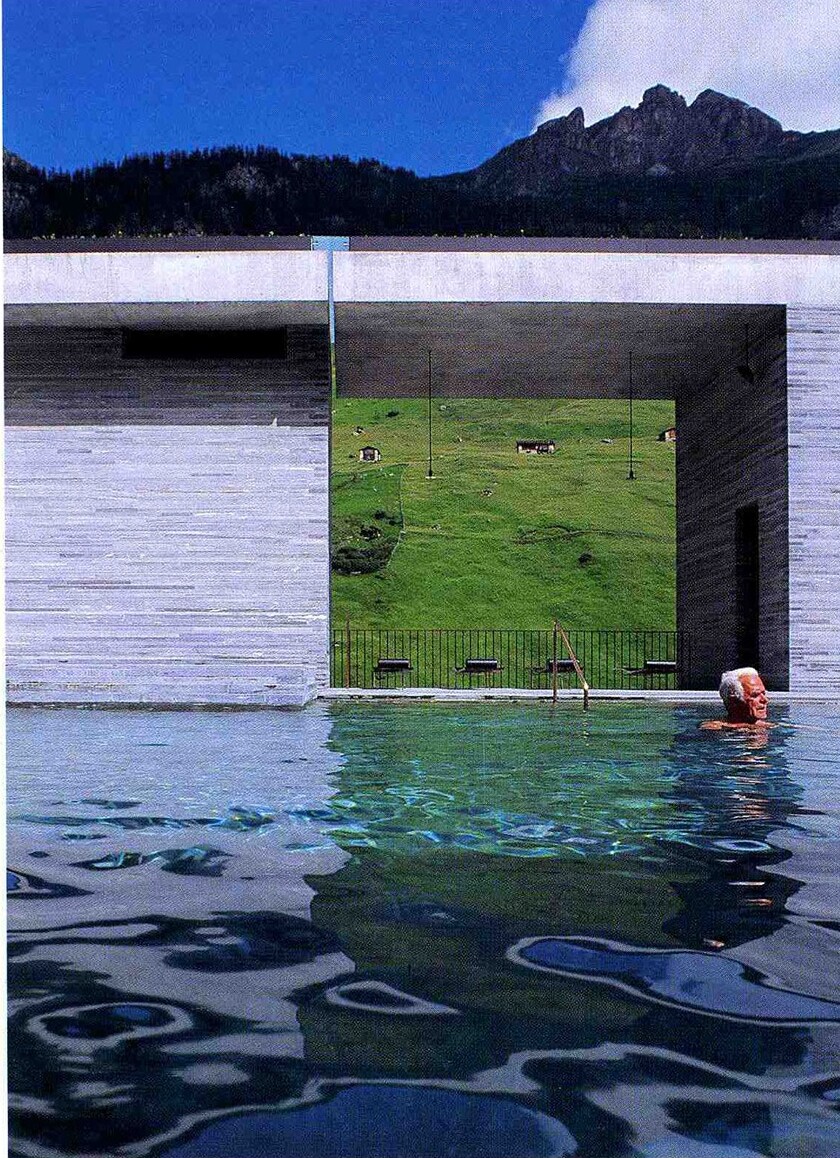
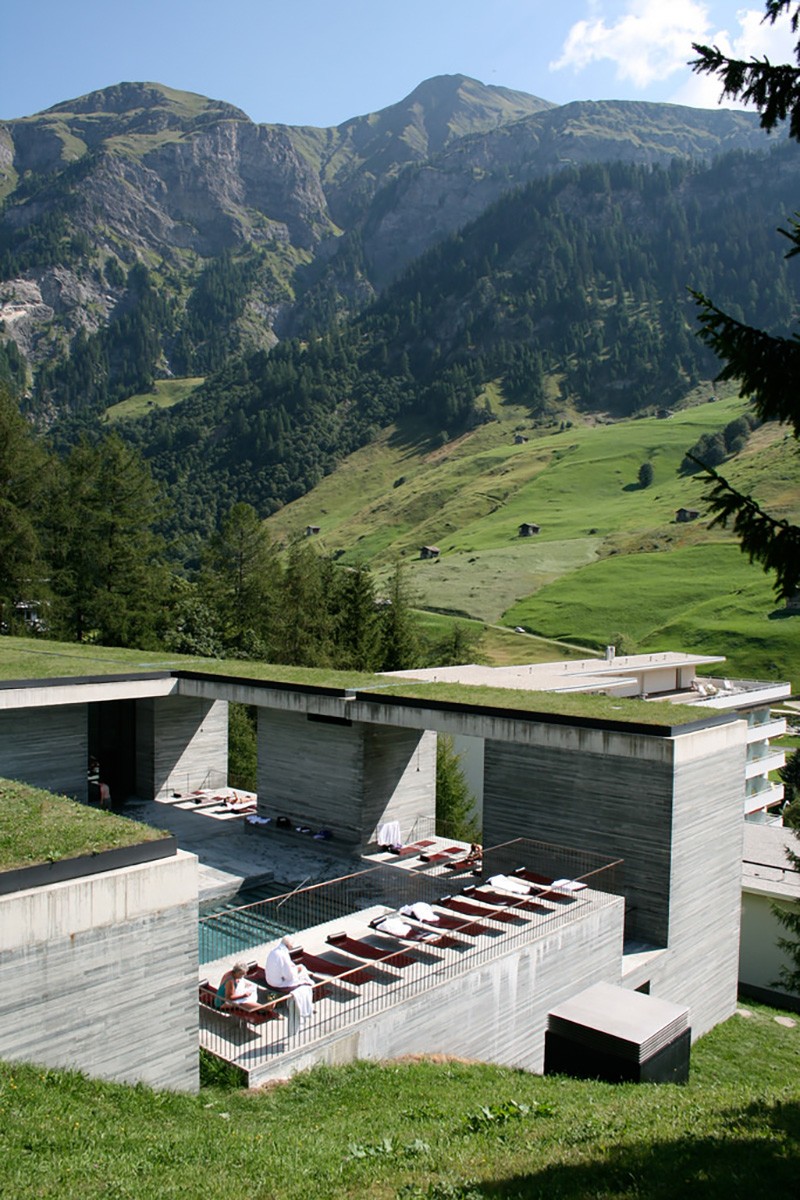
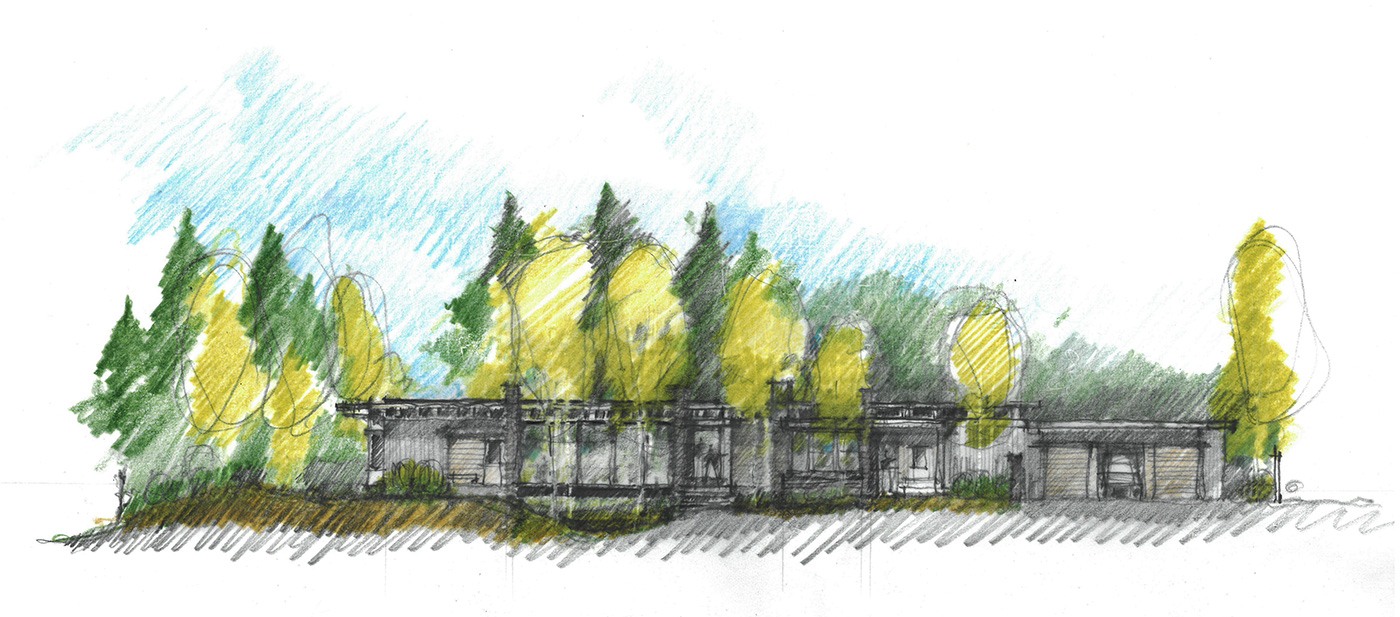
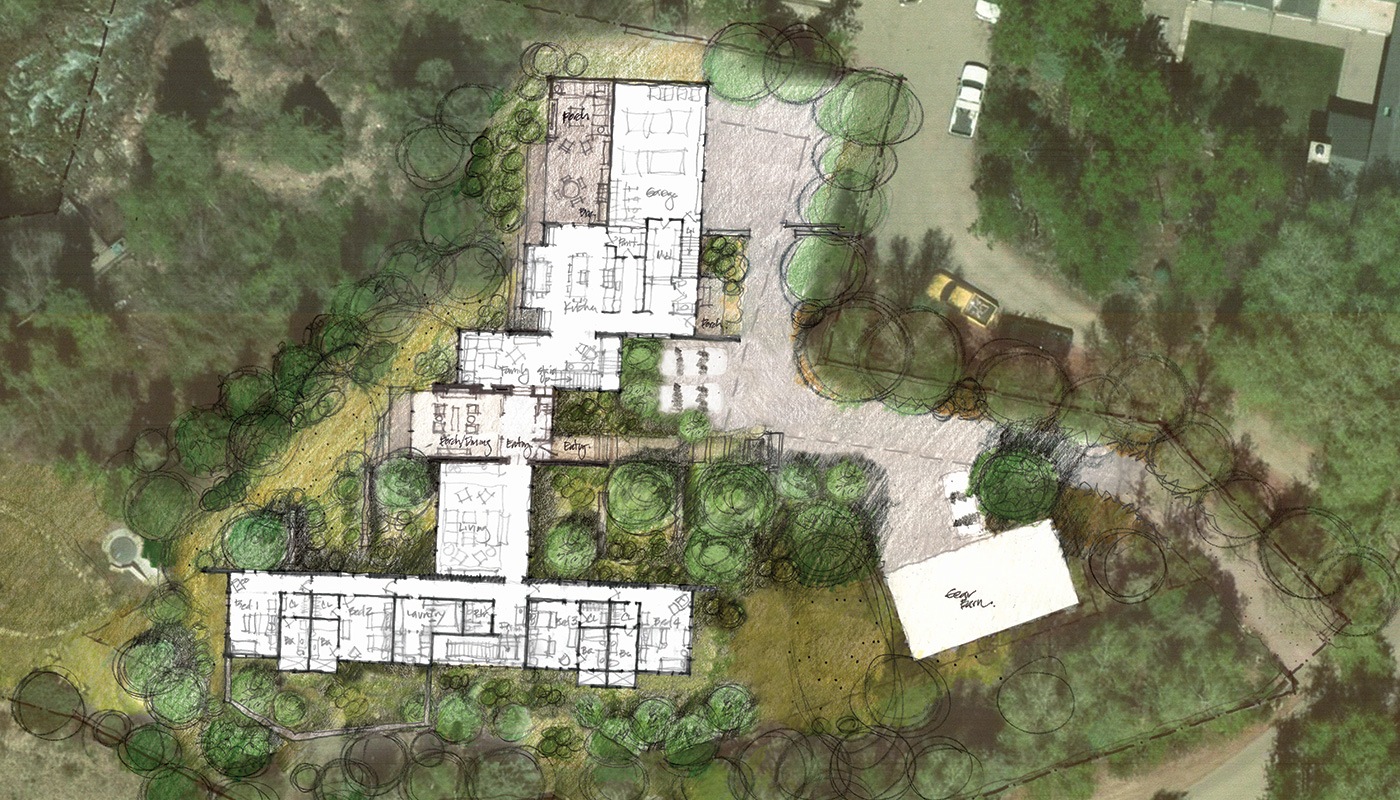
Prototyping
A full-scale mockup allowed the design team to study how the materials come together and see how light hits the seams of the board-formed concrete.
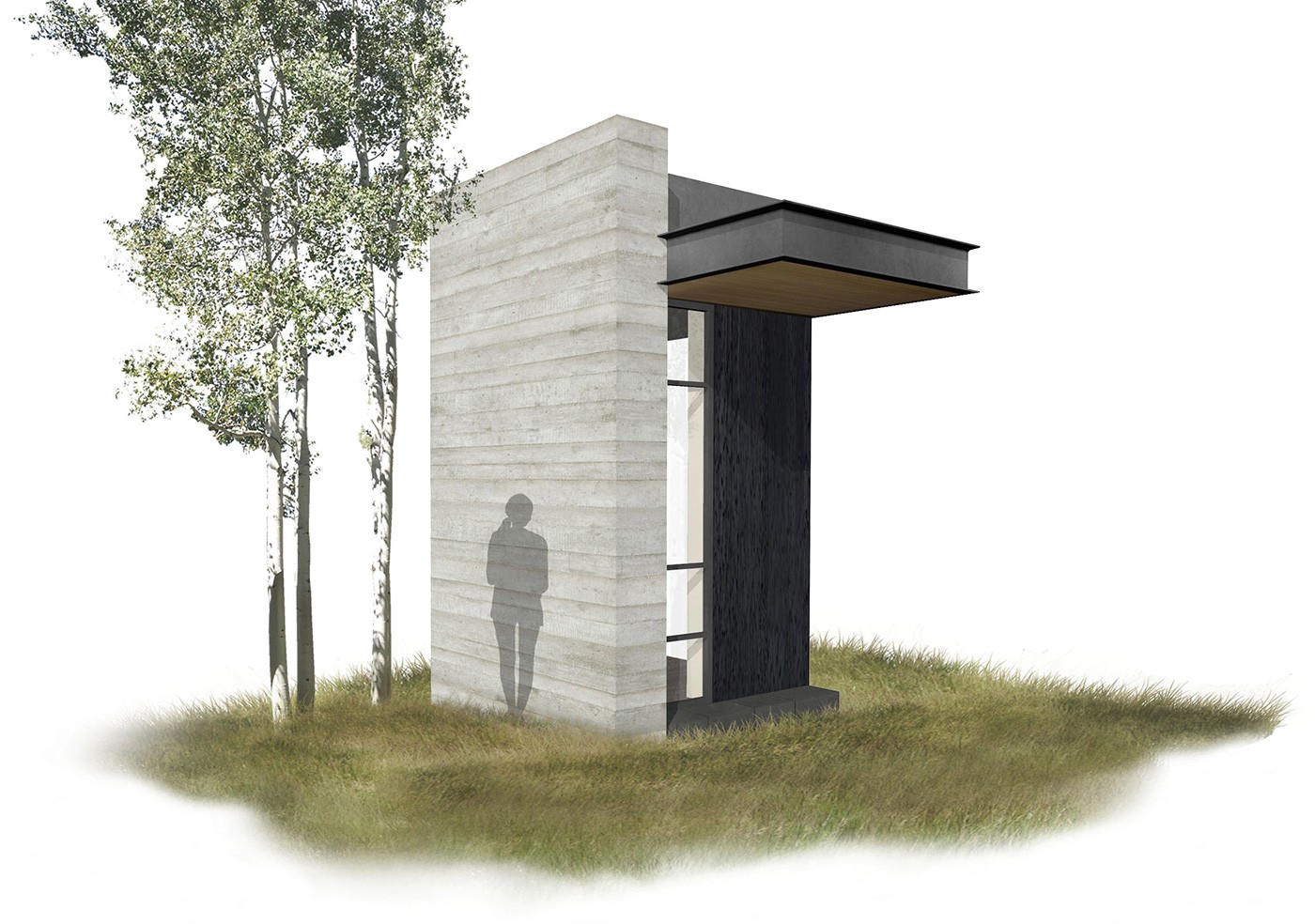
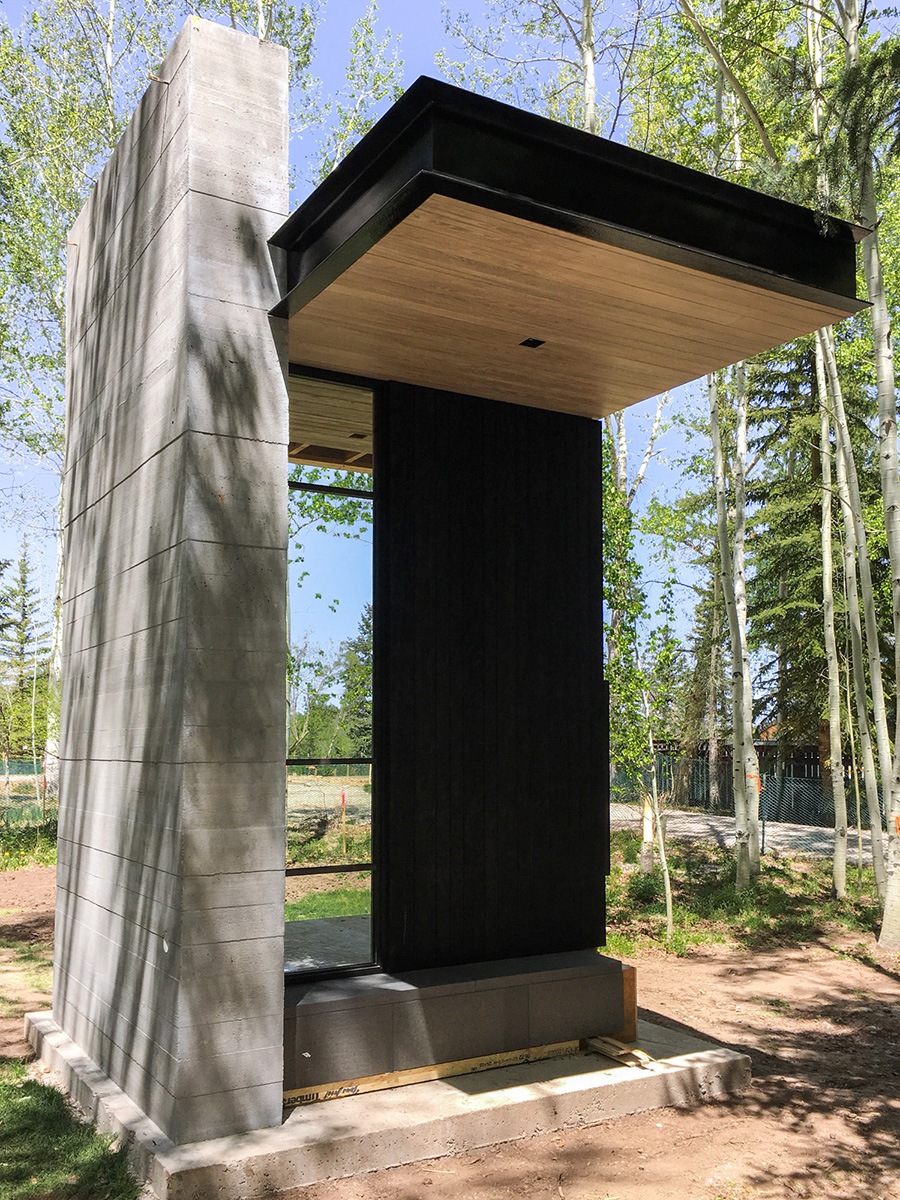
Light & Dark
While dark-stained wood siding and steel elements define the exterior, the interiors are bright and awash in natural light.
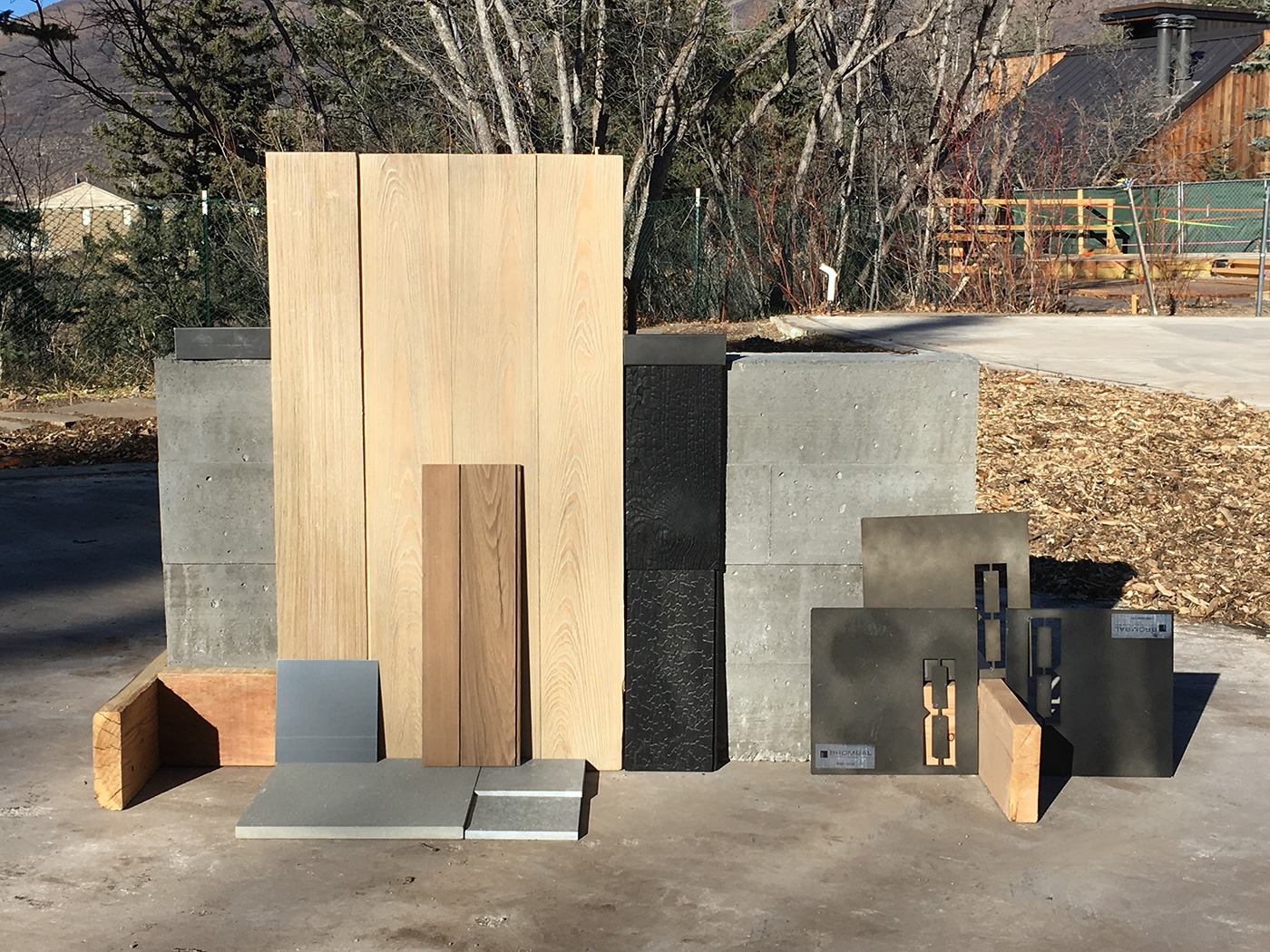
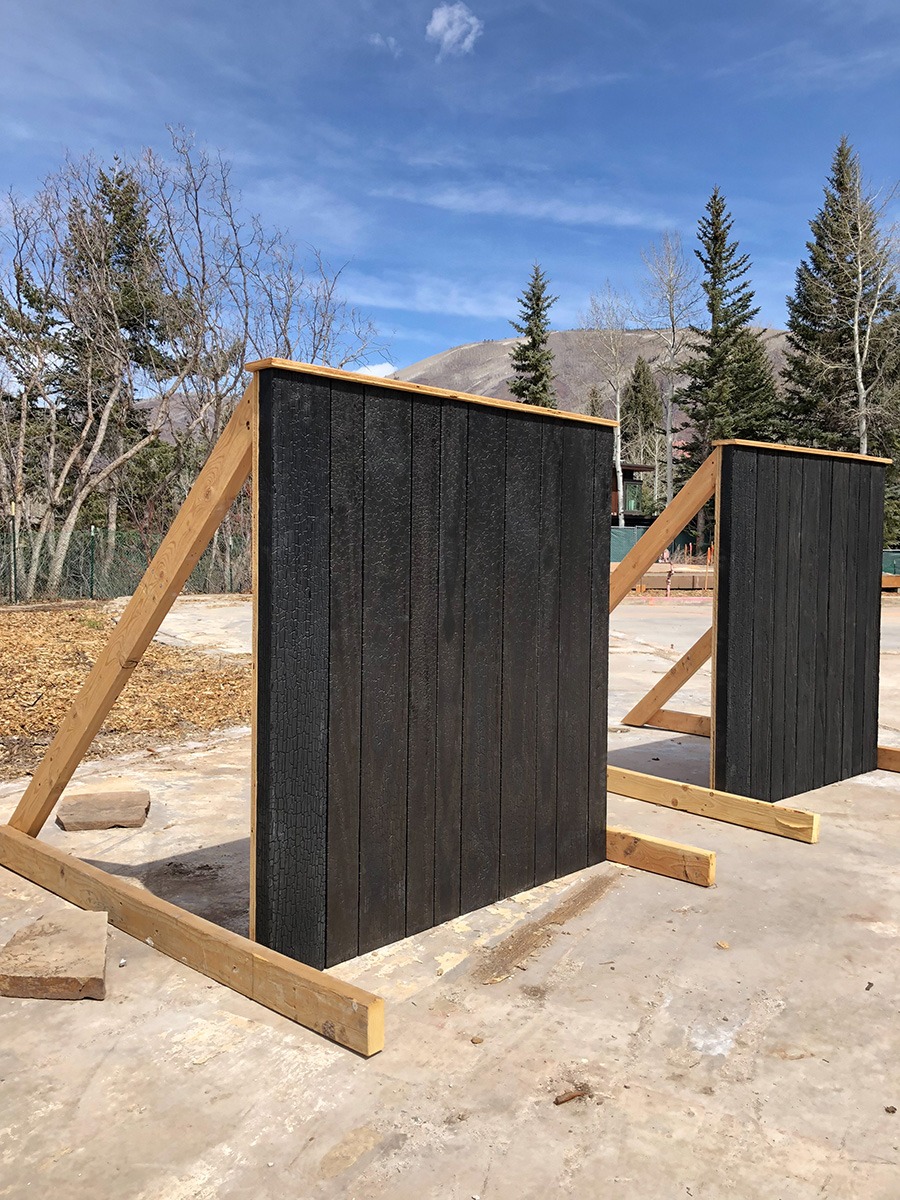
From Quarry to Bath
Laying out natural stone slabs to achieve the desired aesthetic result—veining gracefully bending towards the light like Aspen trees.
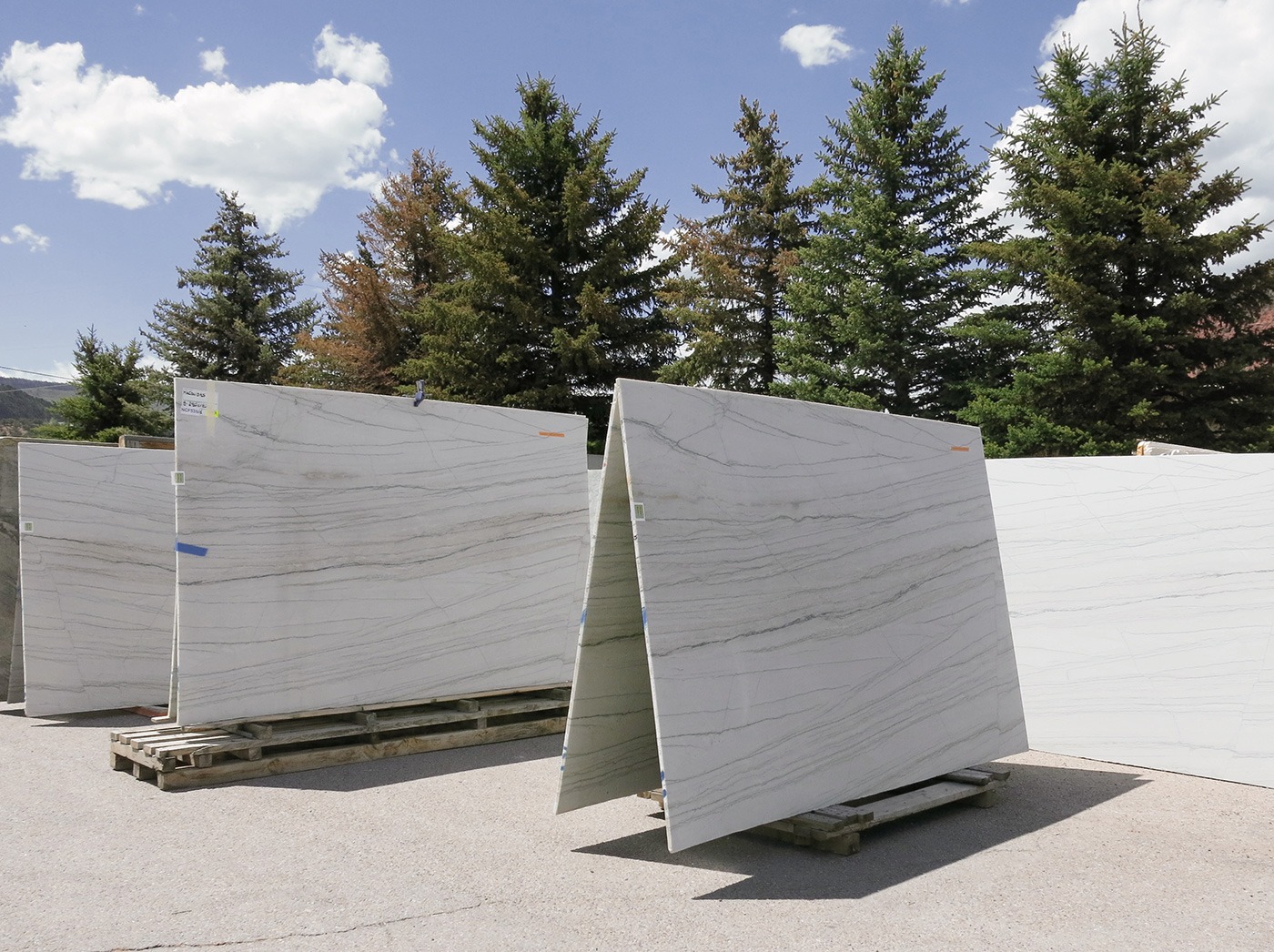
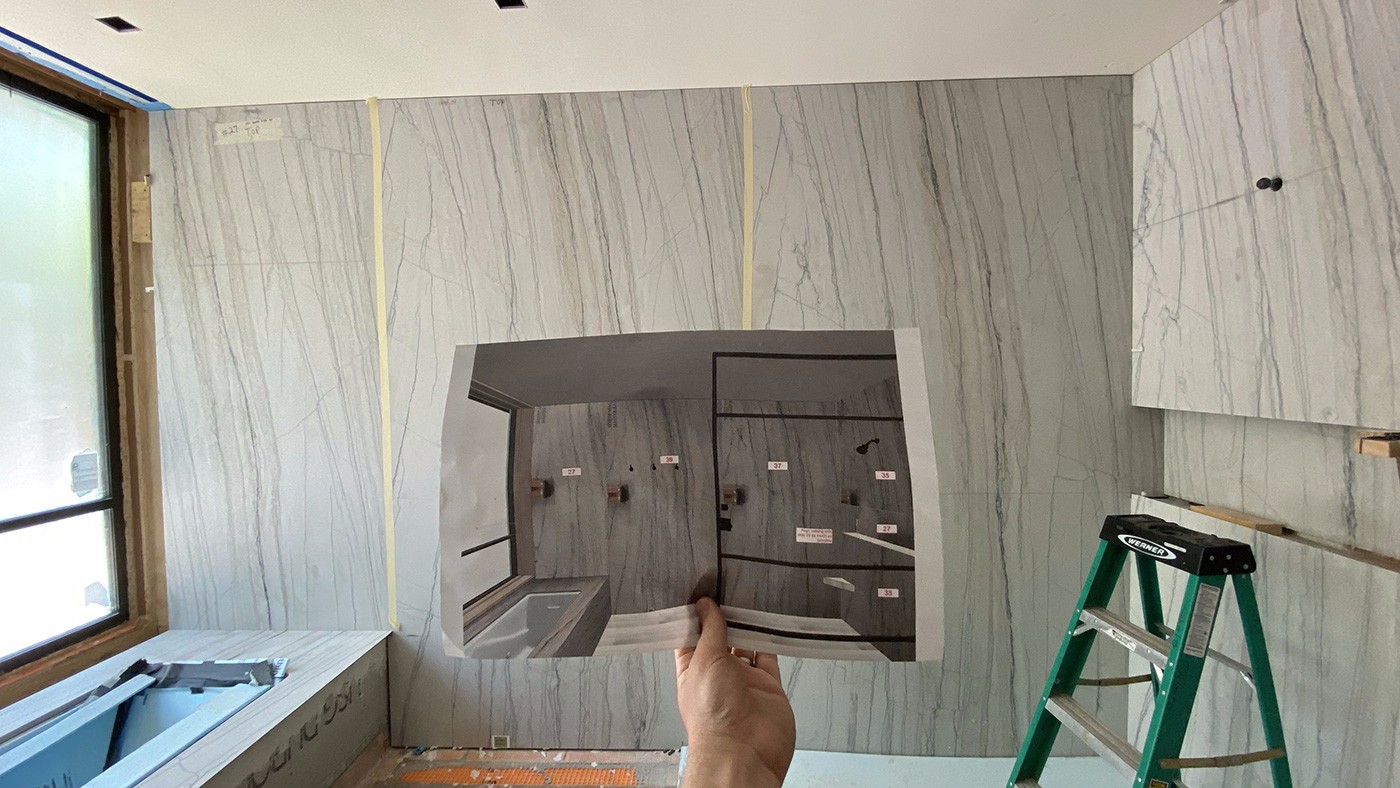
Comfort for All Seasons
Thermally broken triple-glazed fenestration forms part of a comprehensive thermal envelope for the house—keeping the cold at bay all winter long.
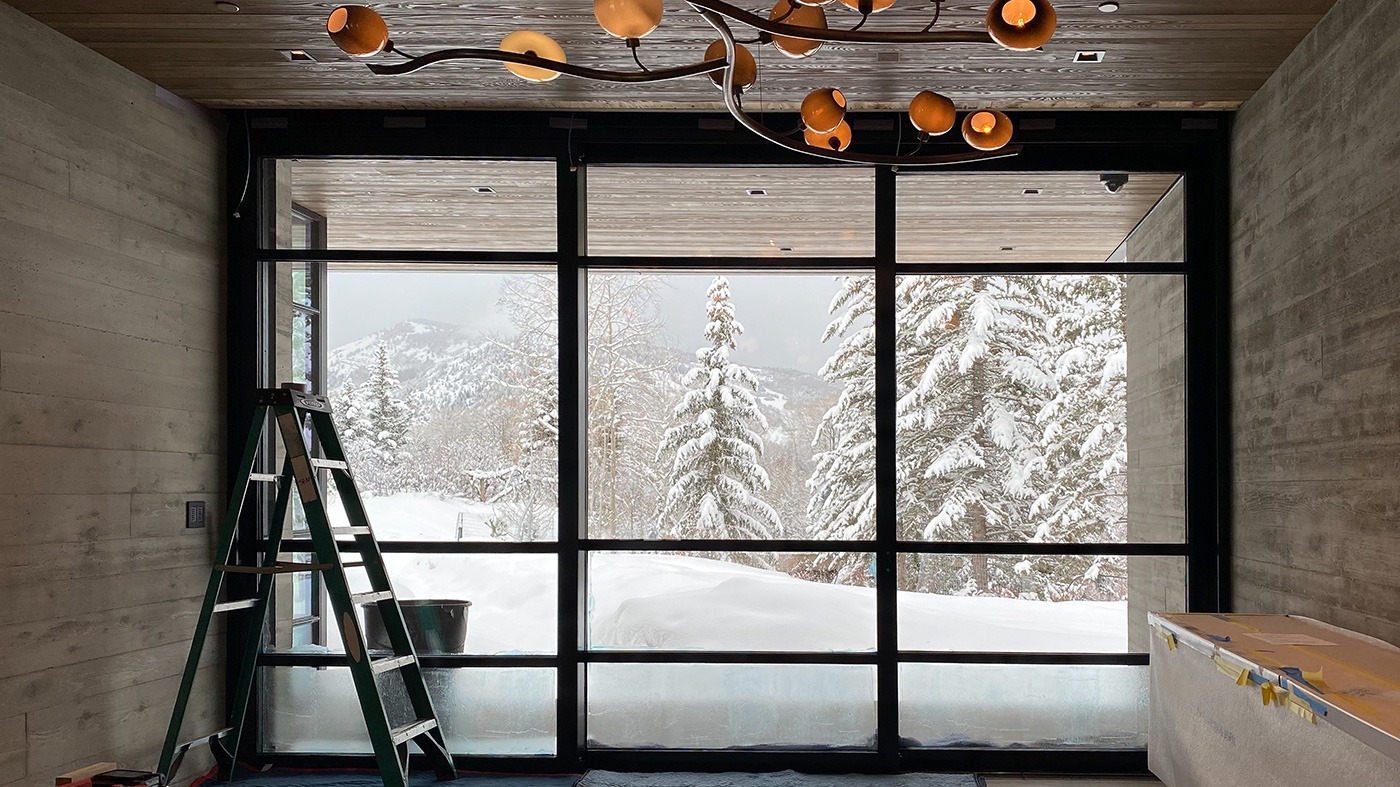
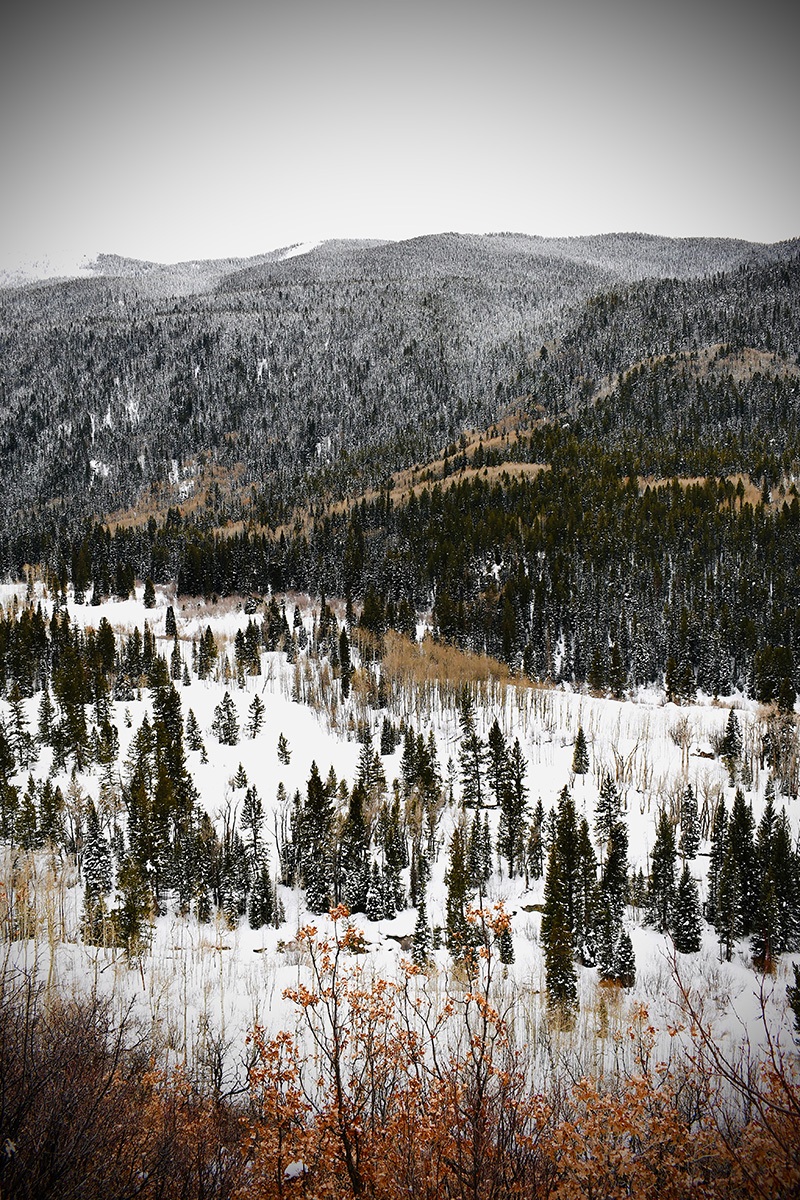
A Tribute to the Land
Artist Michele Oka Doner created the intricate bronze castings in the lower courtyard, which were inspired by a cross-section of an Aspen tree under a microscope. “It evokes the natural setting,” she says. “It’s a visual feast for the eyes with animated forms.”
