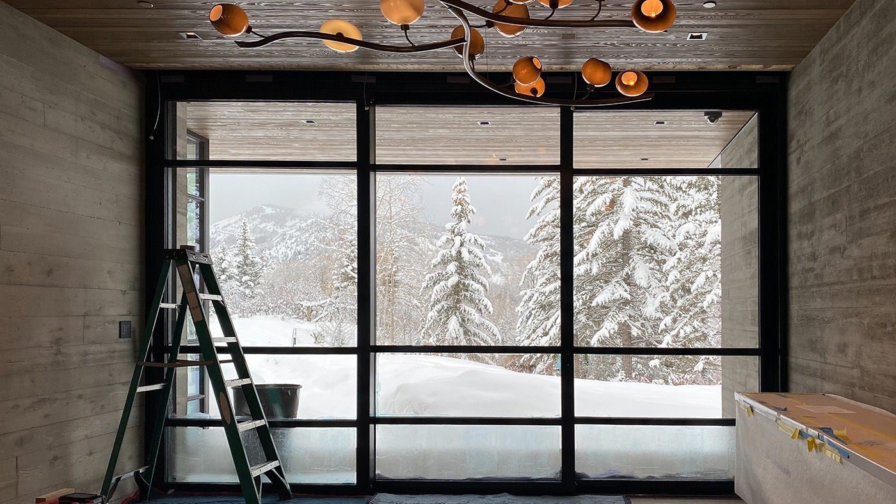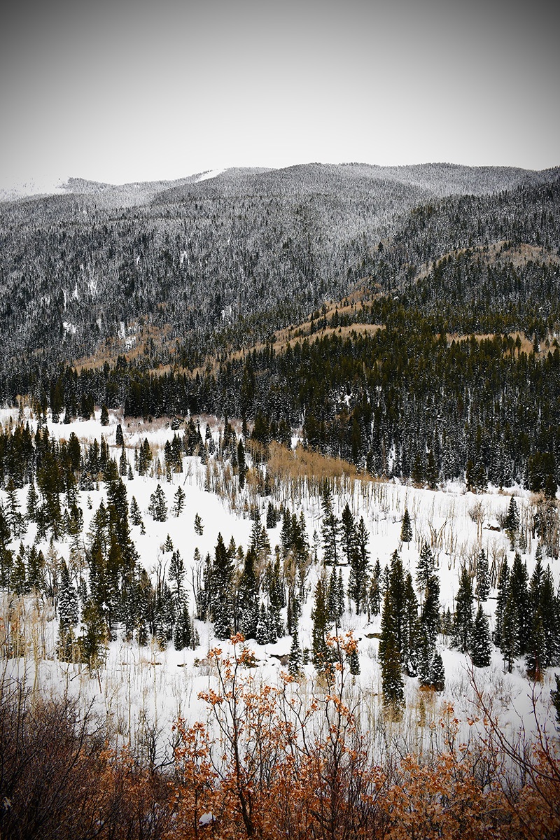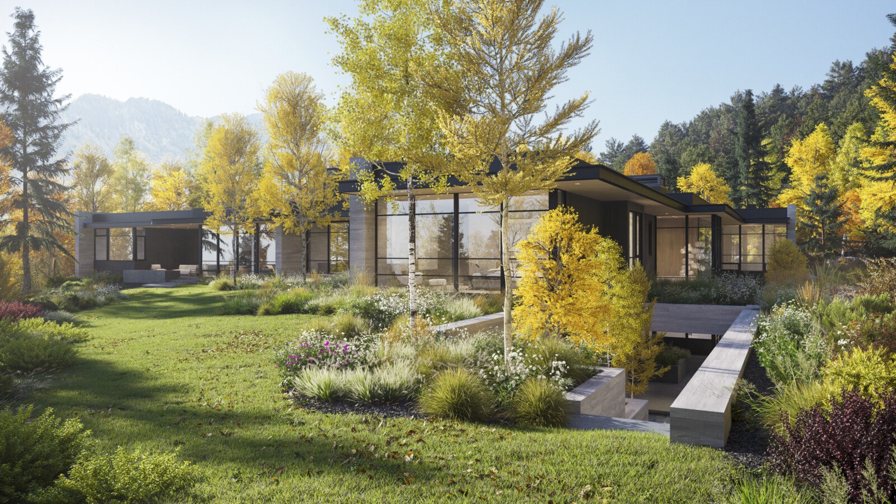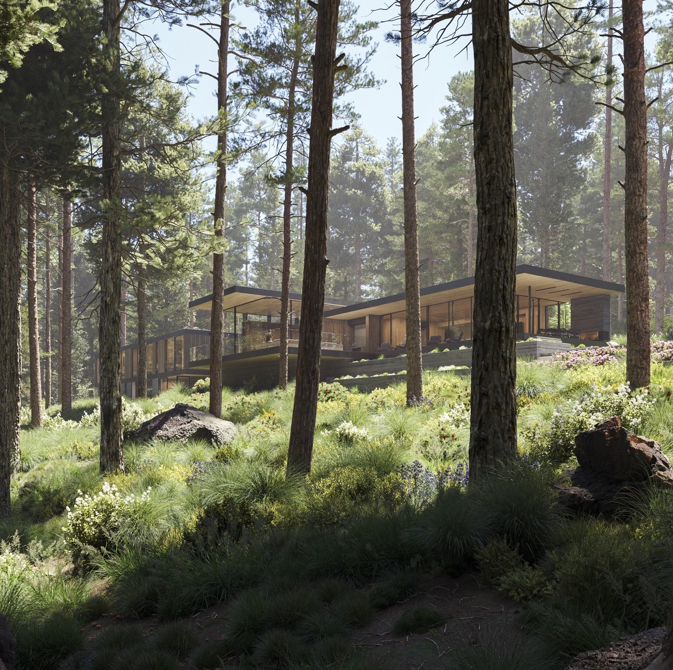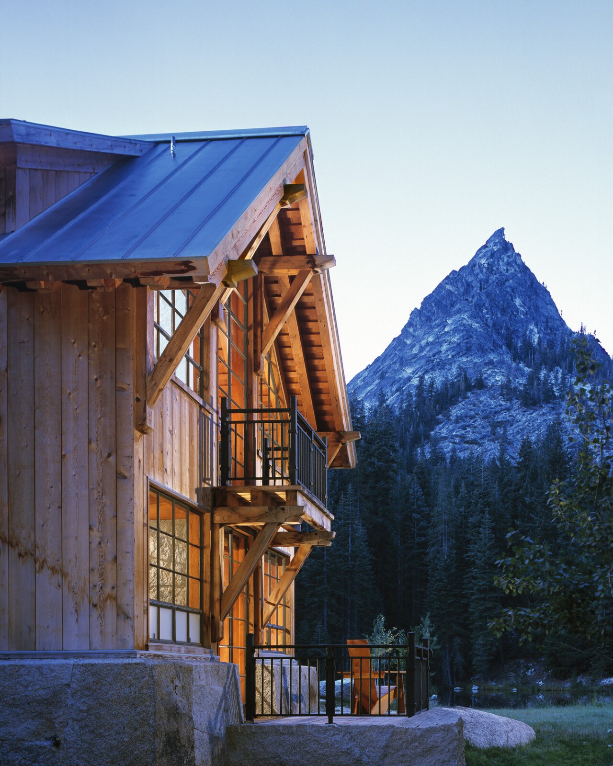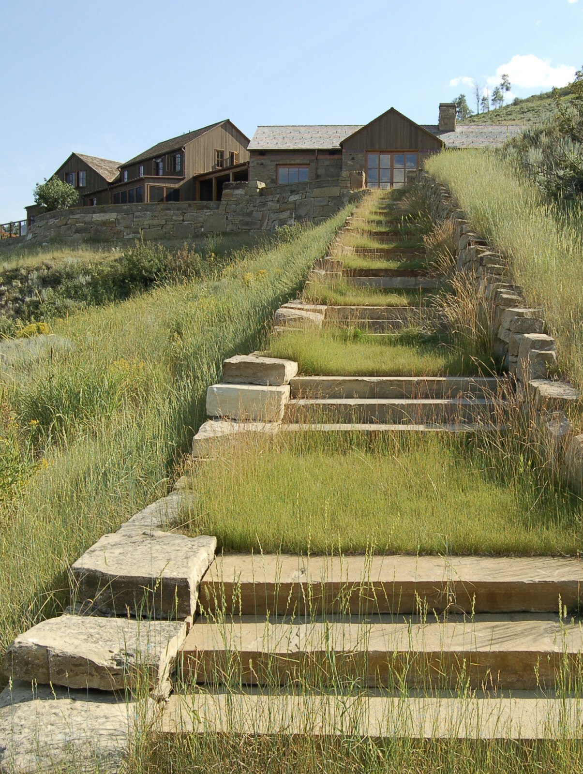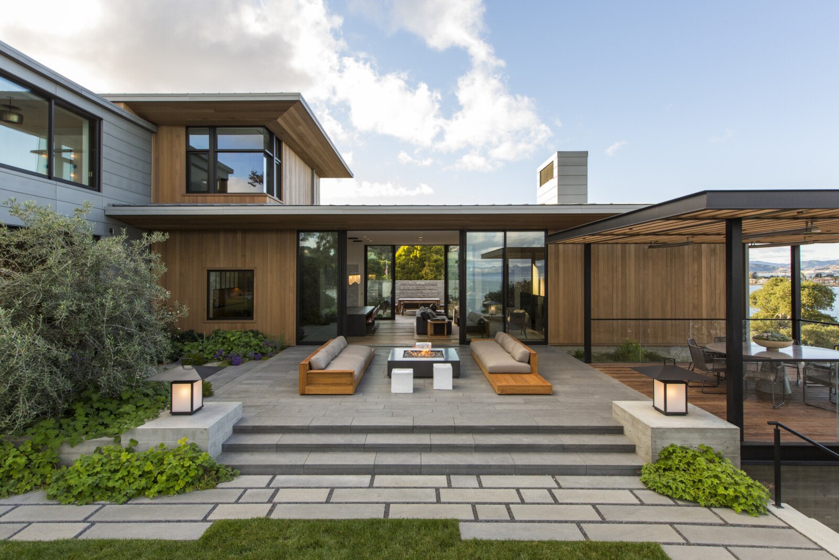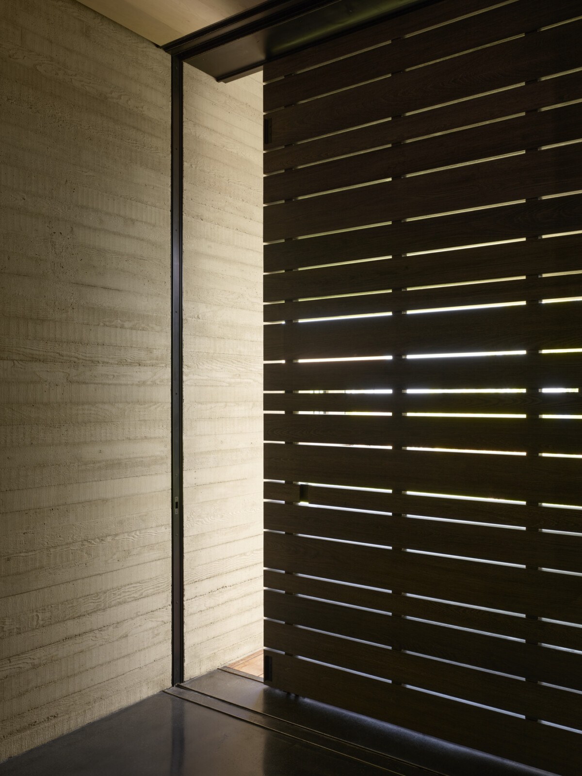With calming sounds of the creek and sweeping views of the mountain valley, you feel completely immersed in the forest around you.
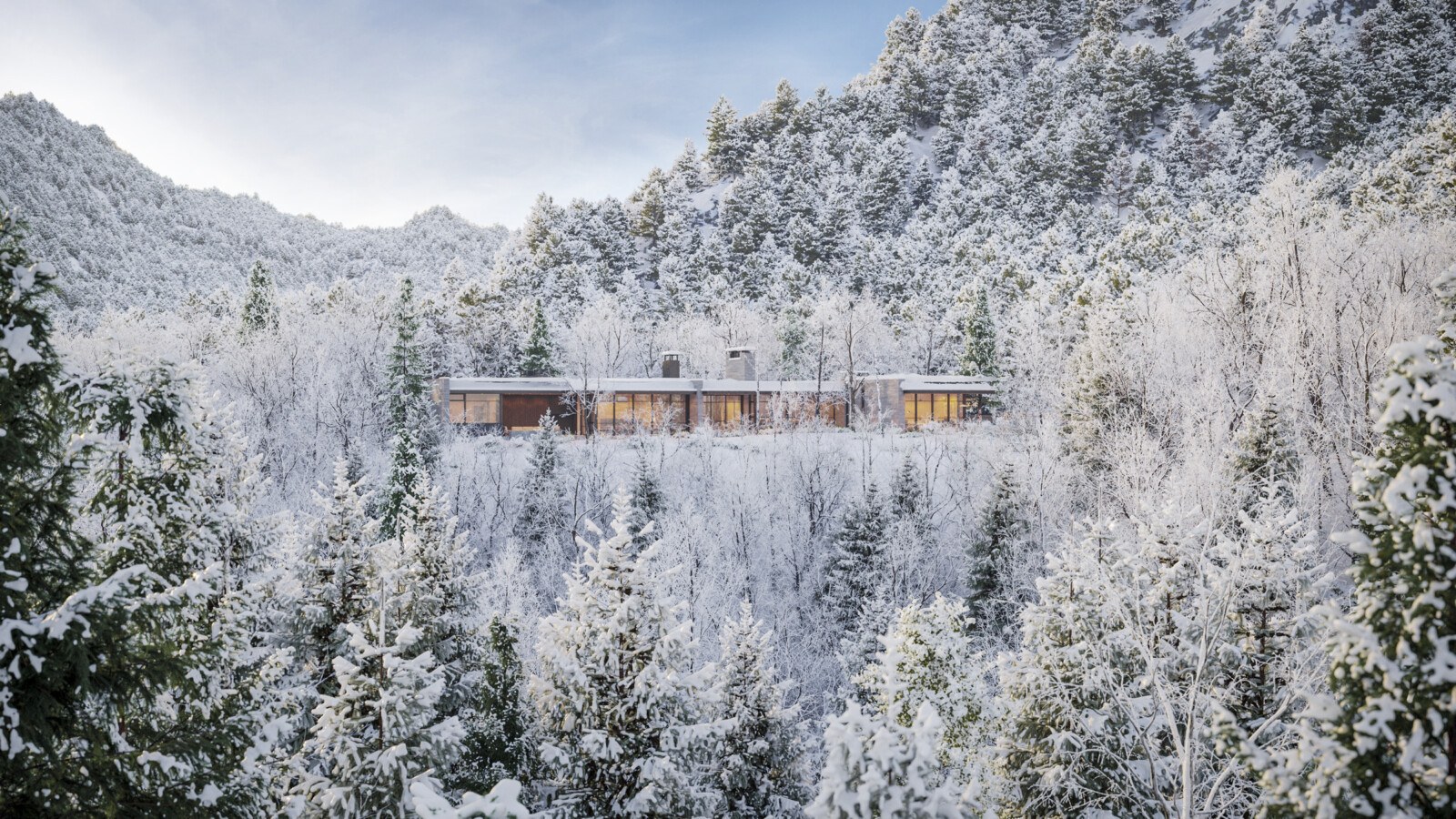
A warm golden light fills this Alpine home in the same way it filters through the Aspen trees. Sitting low and expansive on the land, there is a transparency that connects you to the landscape and forest beyond.
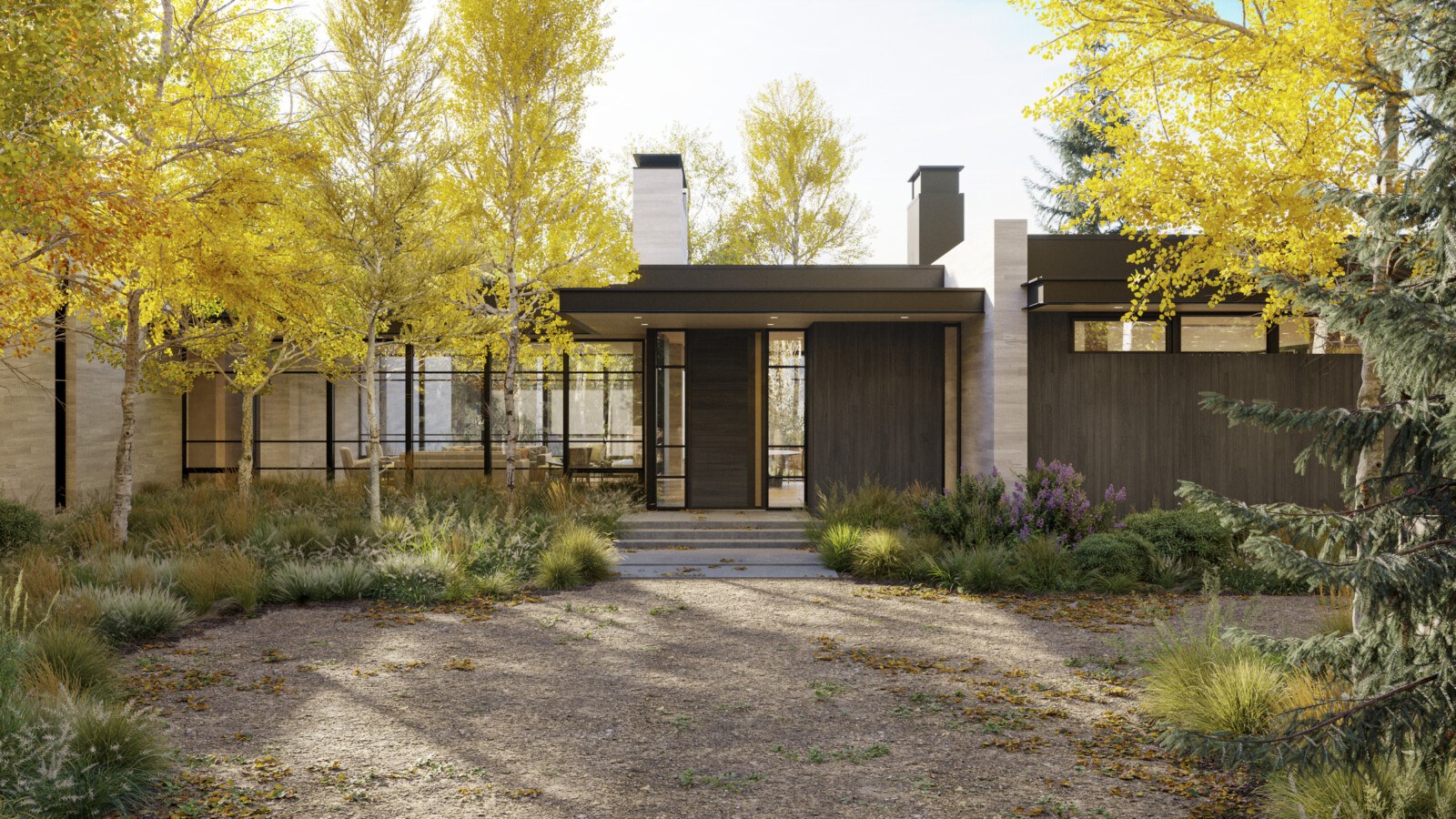
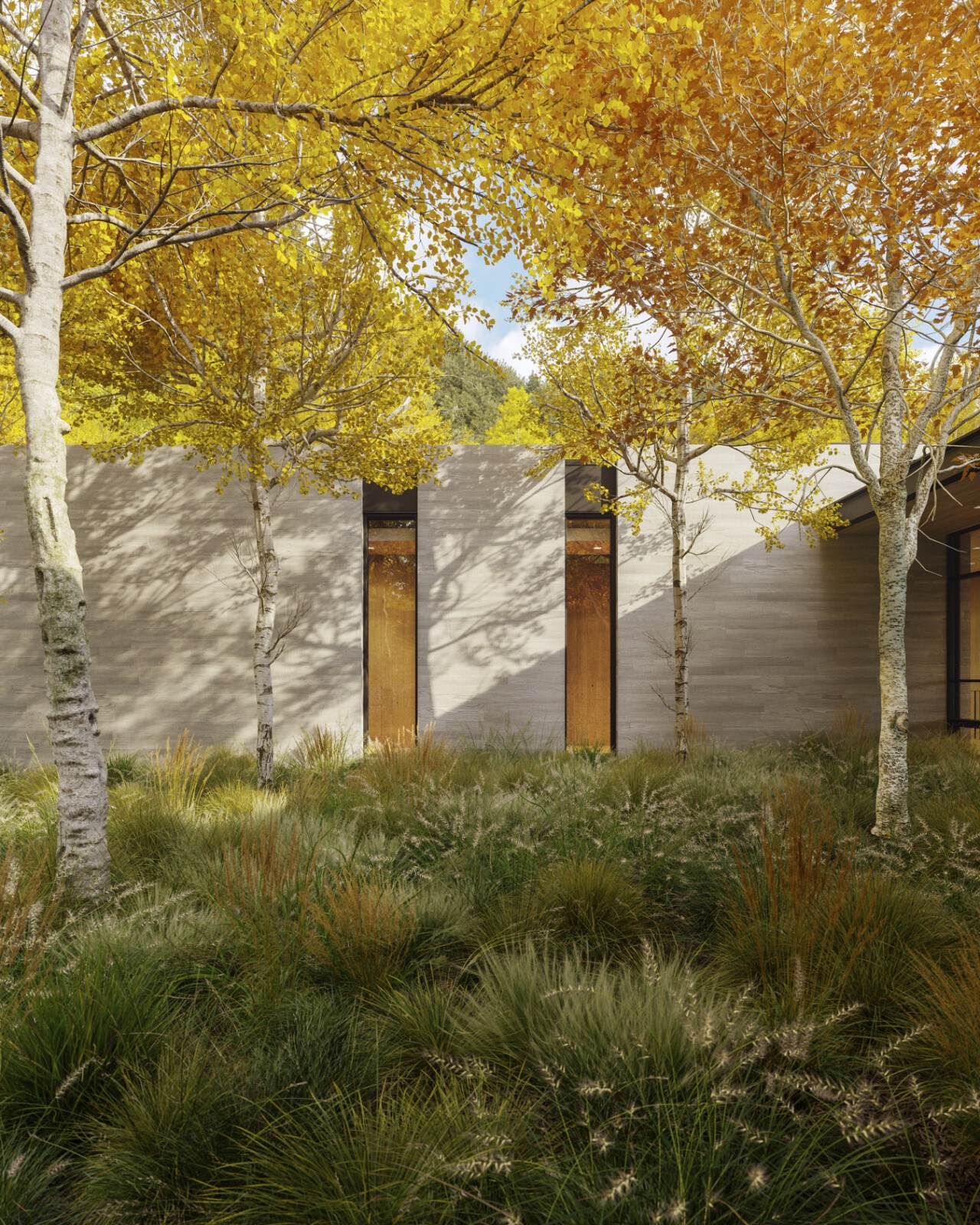

“Every space, both inside and out, has a unique relationship to the landscape—it’s calm and dynamic at the same time.”
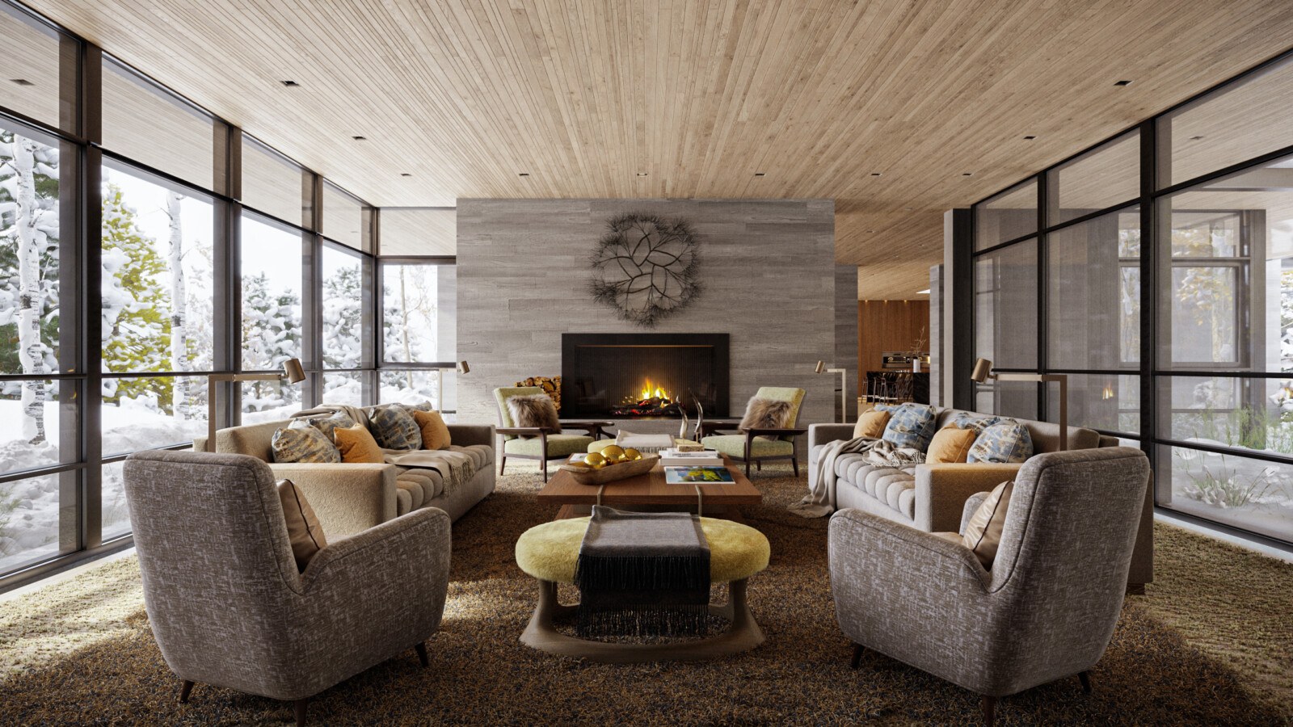
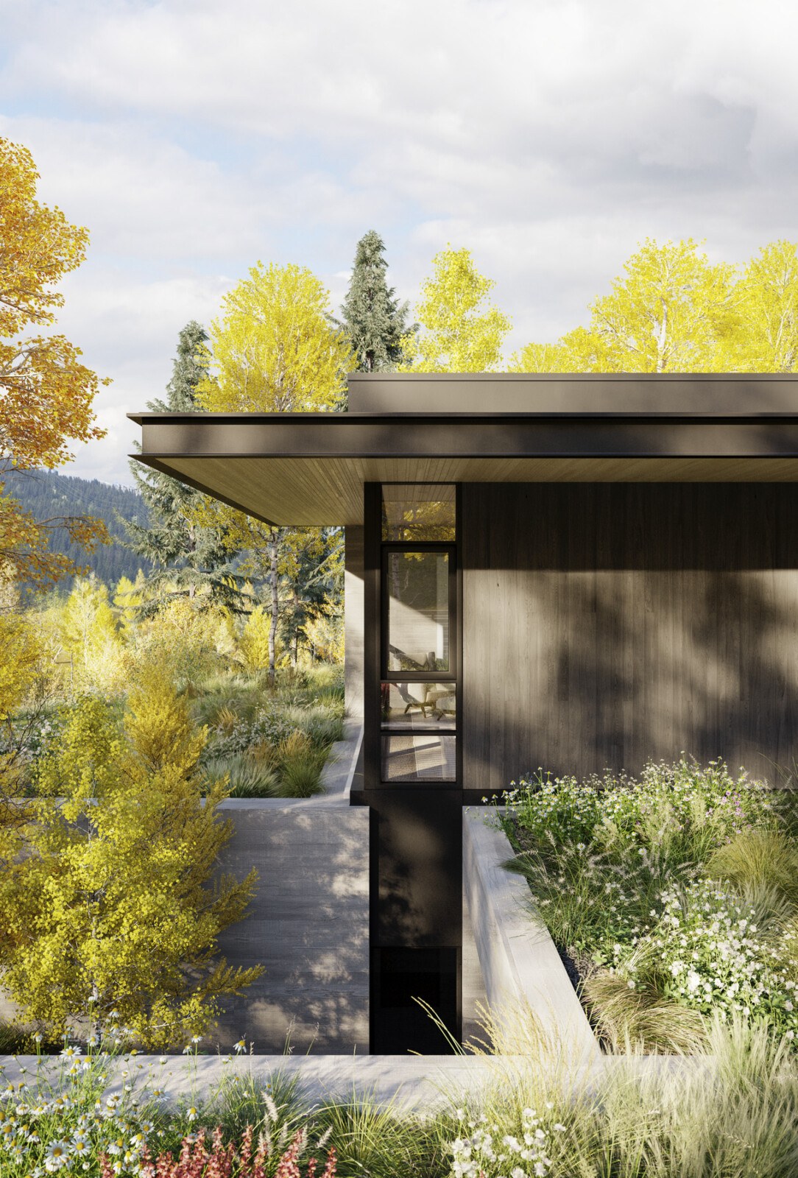

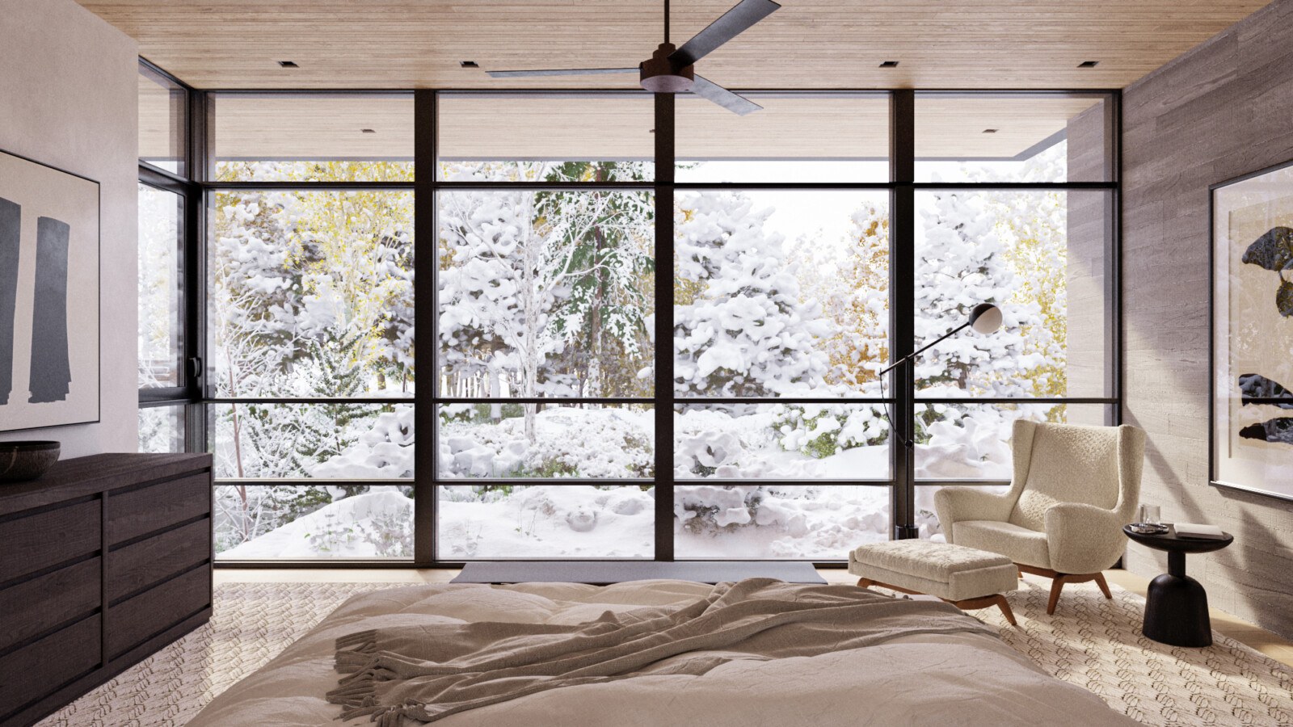
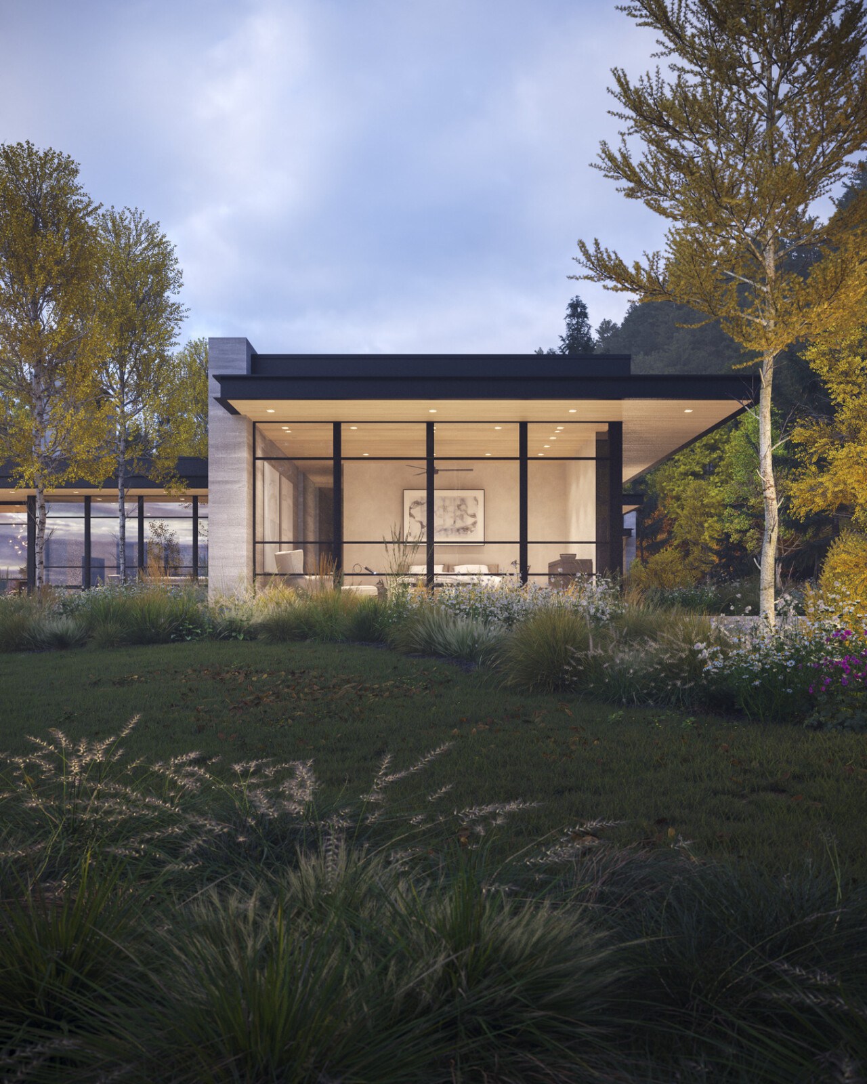

Trees step down along an outdoor staircase, inviting you to move into a sunken courtyard that offers light and greenery into the lower living spaces. By carving into the earth, a deceptively expansive program maintains a modest sense of scale.
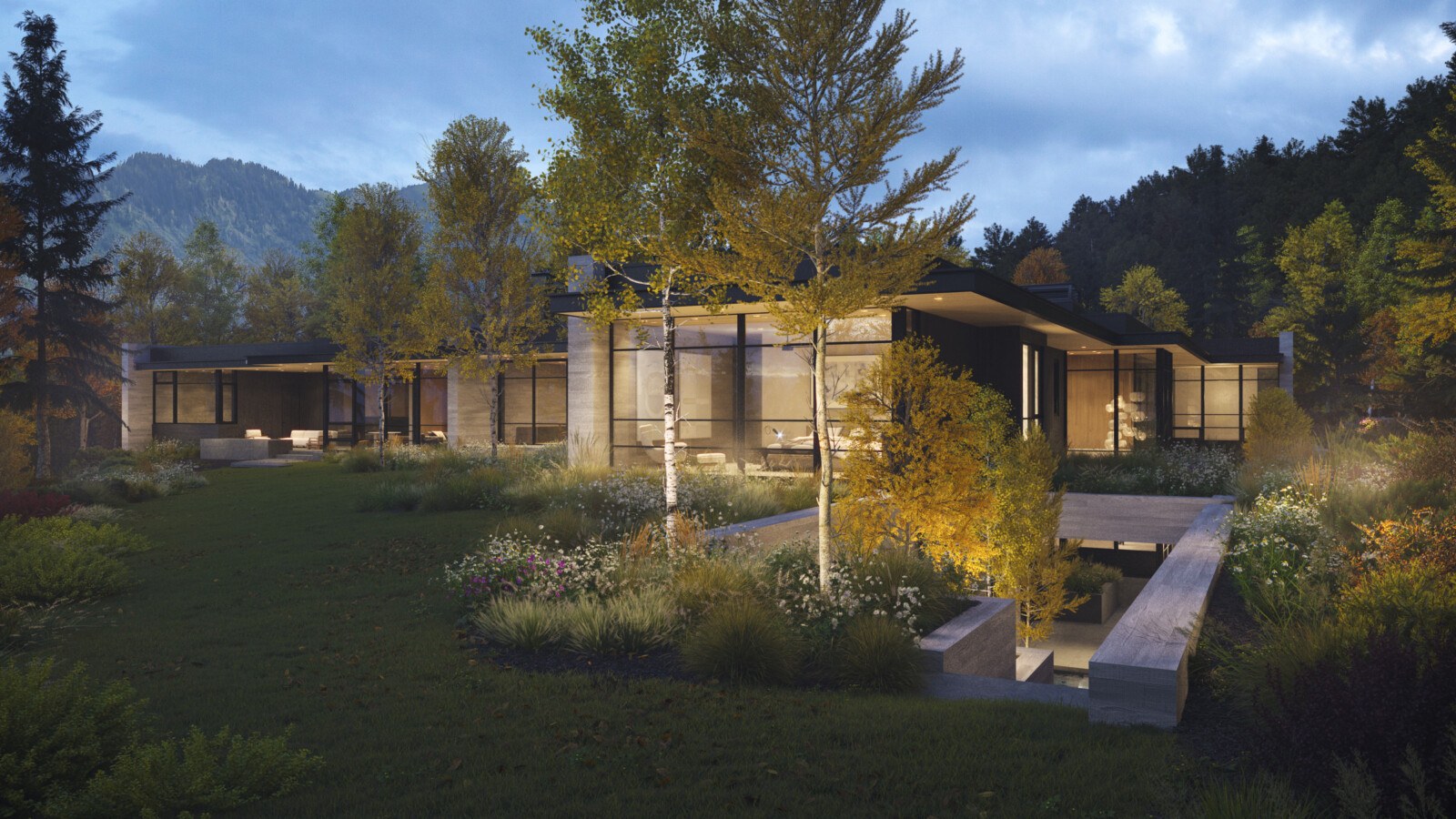
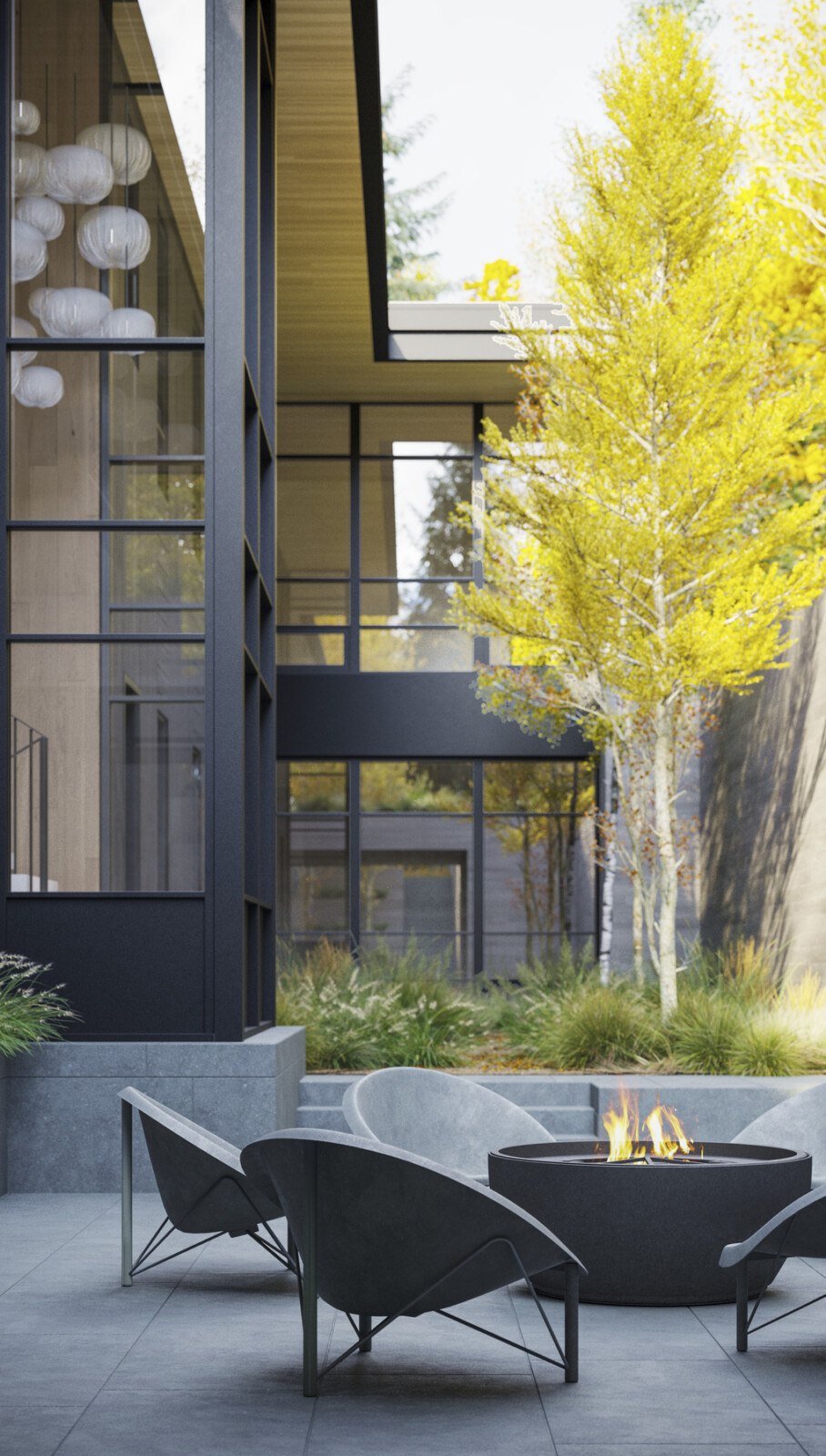

You flow from space to space easily, without the need to open or close any doors. Intersecting blade walls choreograph the movement while seamless panels conceal rooms not in use, allowing the home to naturally adapt to its inhabitants.
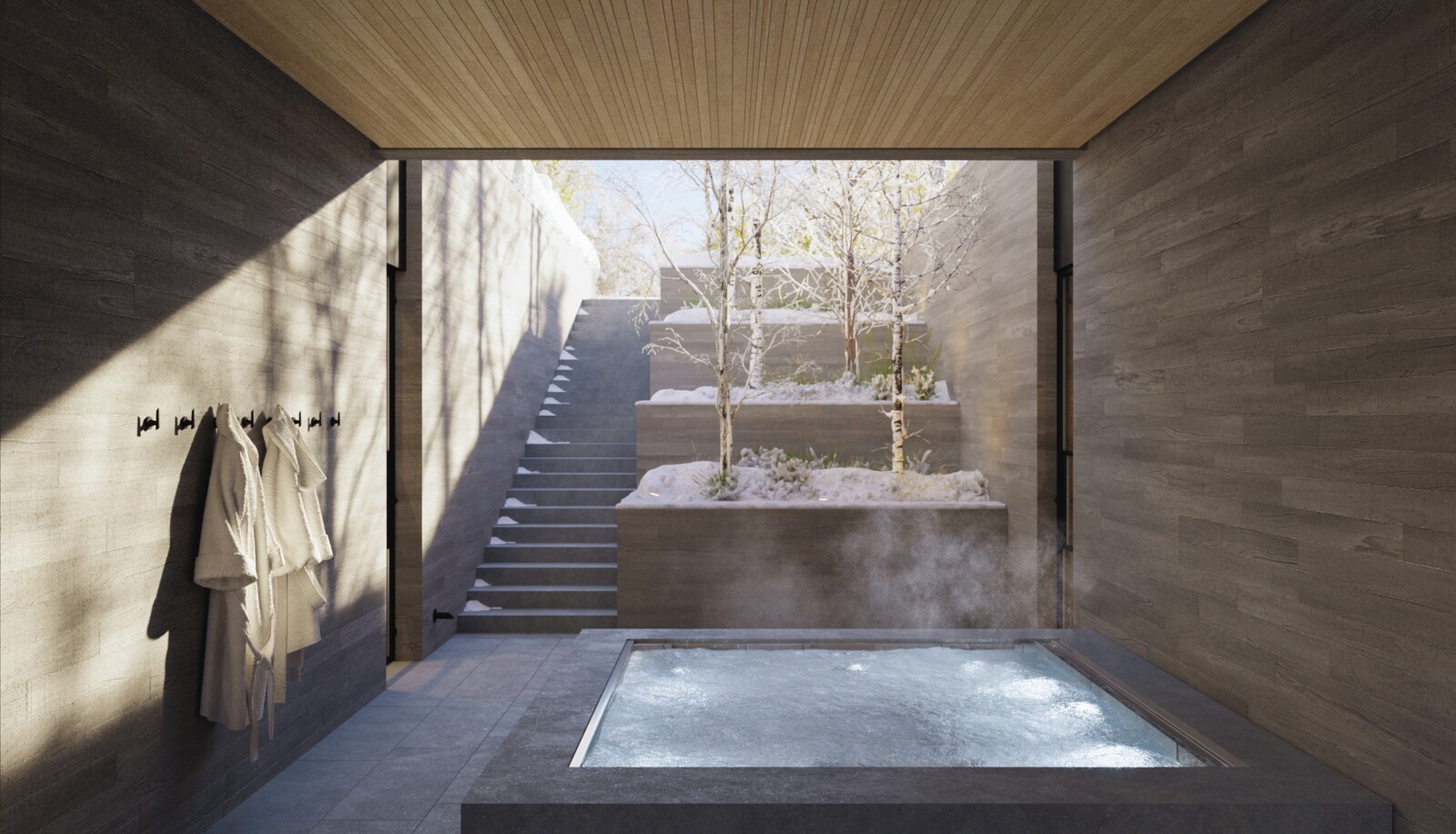
In the spa room, stone is made to feel like water. And in the primary bathroom, rhythmic vertical patterns echo layered tree trunks of the forest. A commissioned sculpture continues this theme with a design that evokes a cross section of Aspen wood as seen under a microscope.
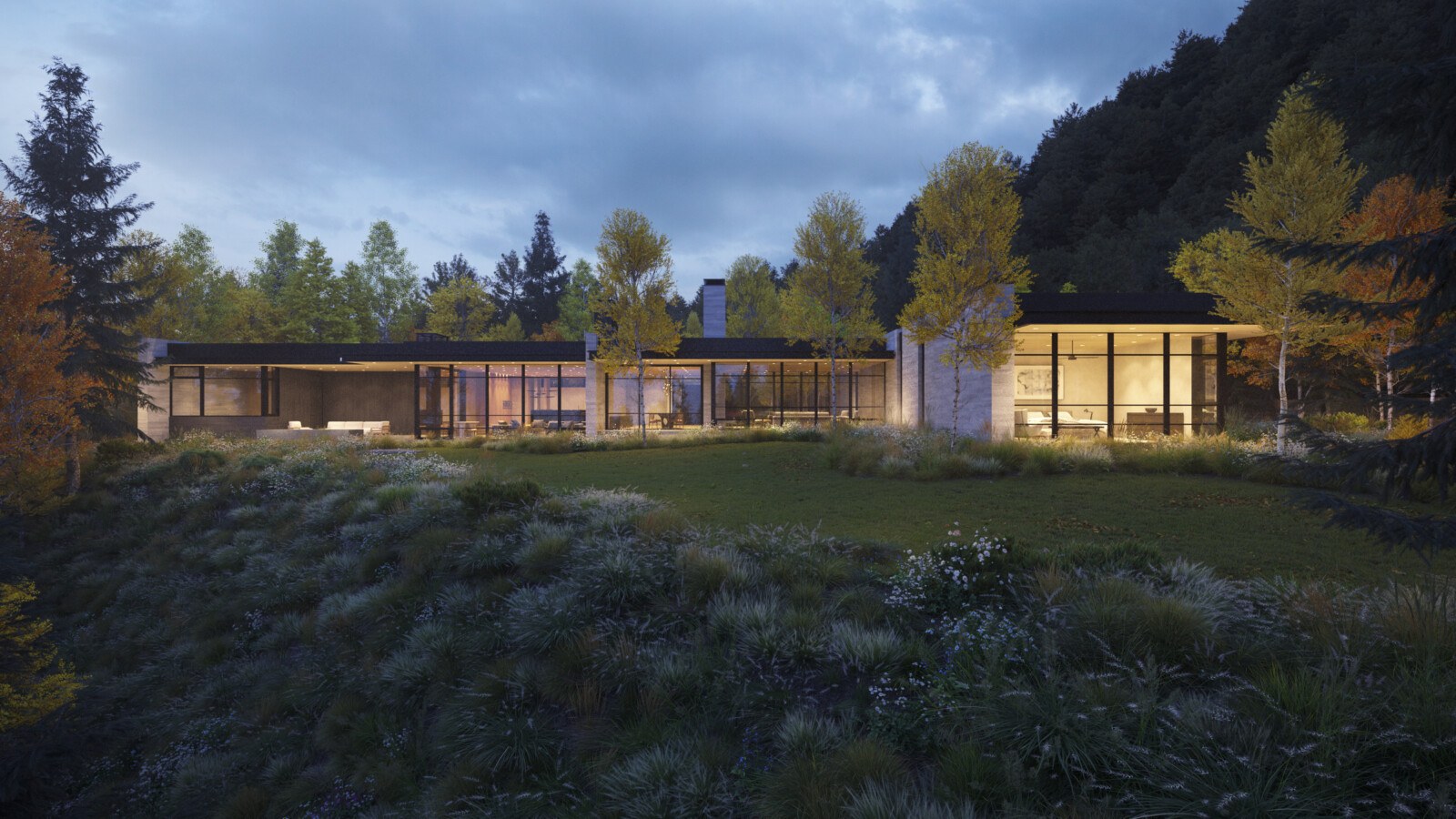
“The sculpture is musical in its notation—pulsing with life, twisting with strands of DNA—and celebrates the splendor of Aspen’s treasured foliage.”
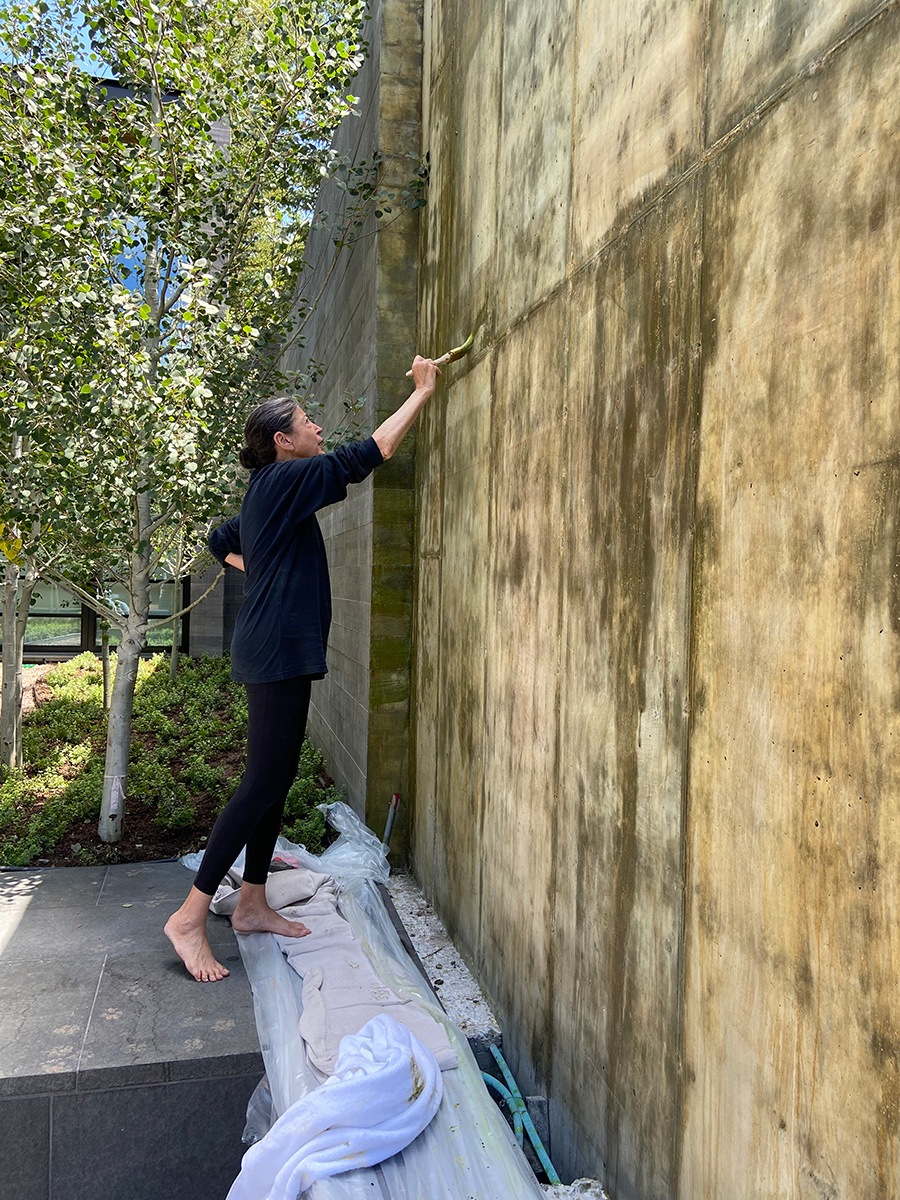
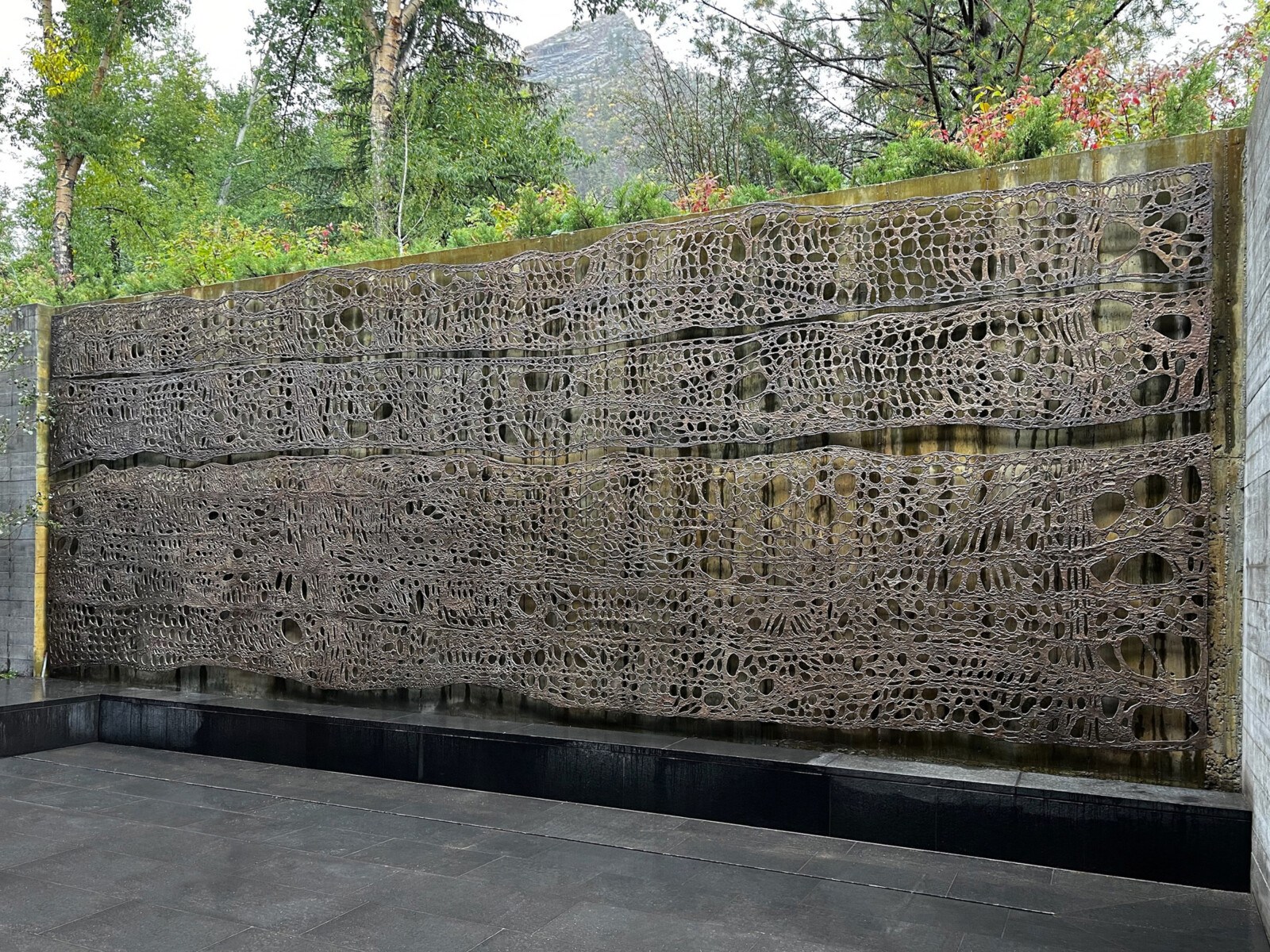

Process & Details
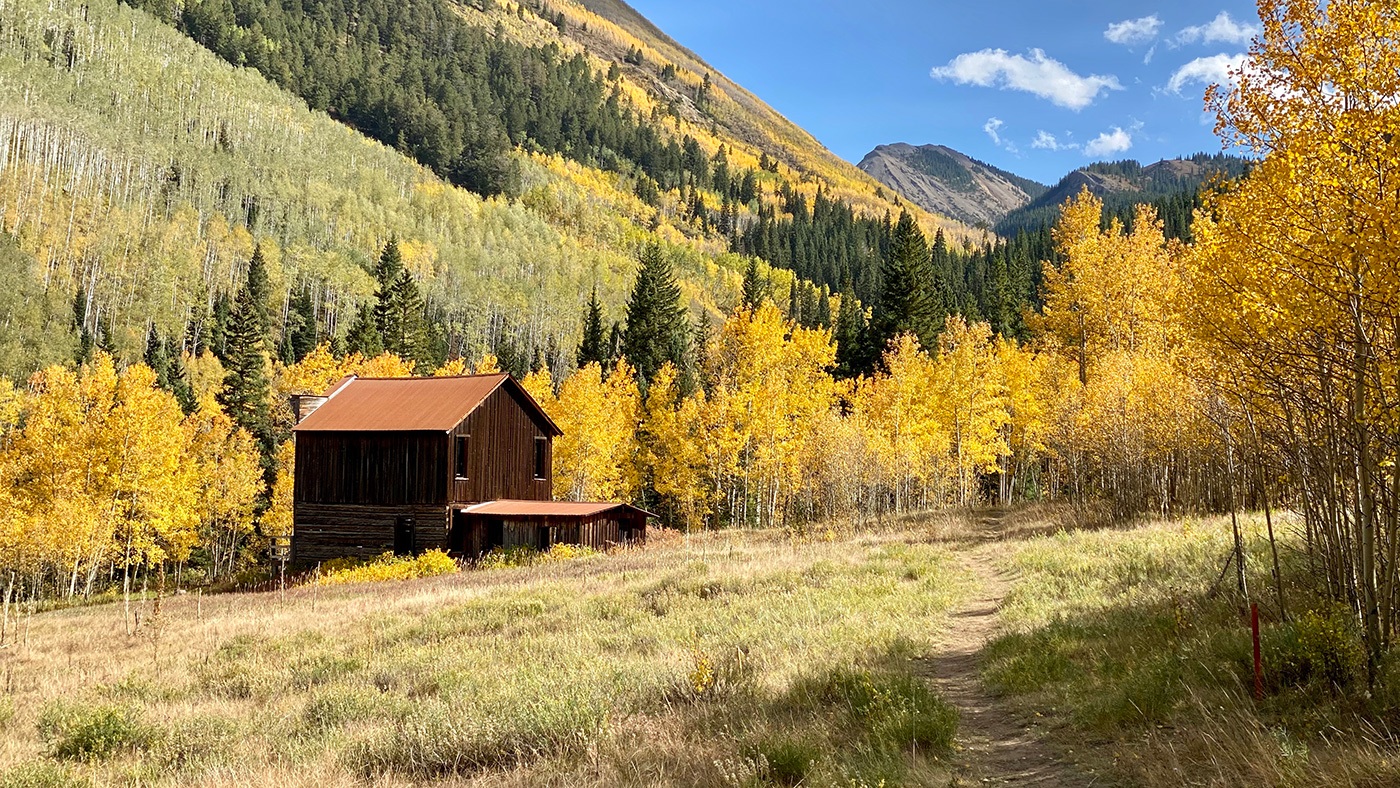
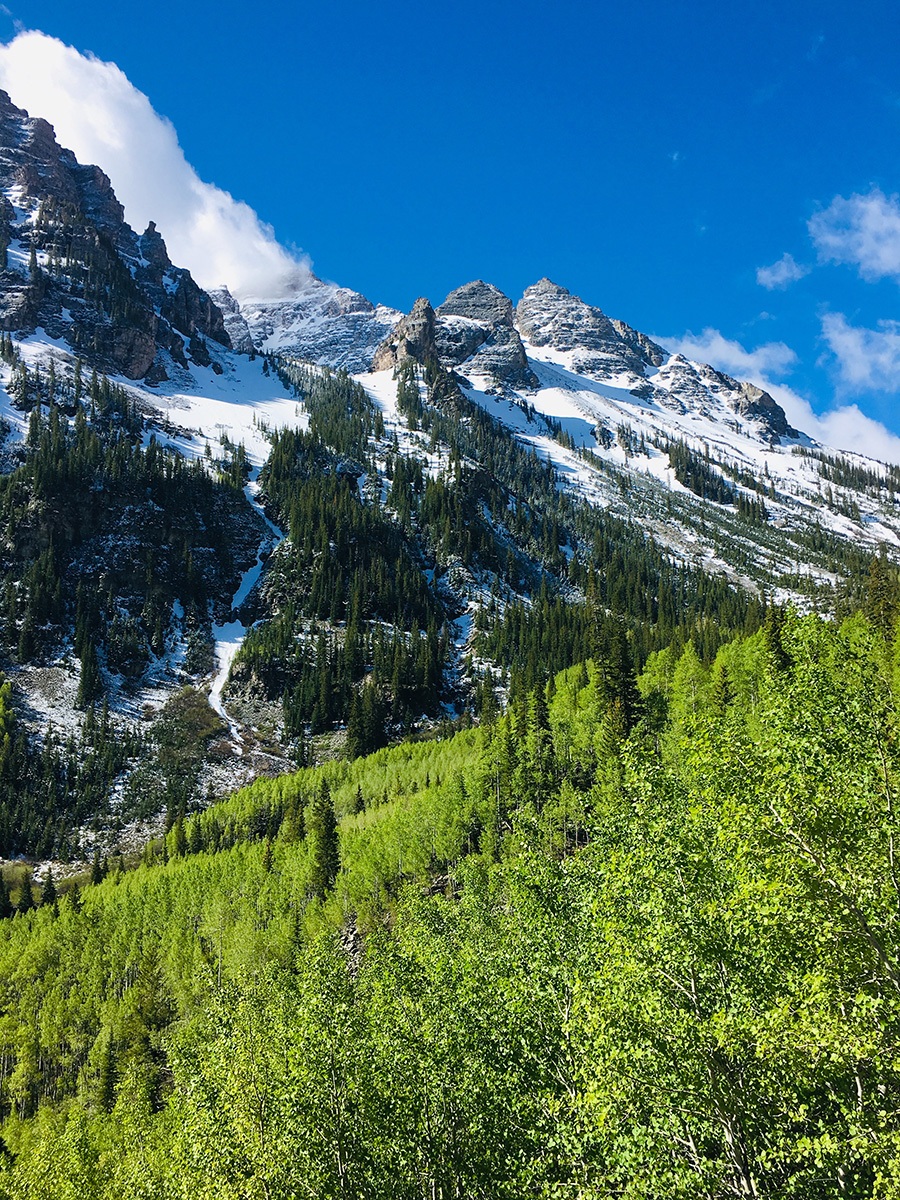
Colorful Colorado
Nestled into a lush forest of pine trees and Aspens, the home acts as a threshold between urban and natural realms, creating an experiential connection to the land and changing seasons.
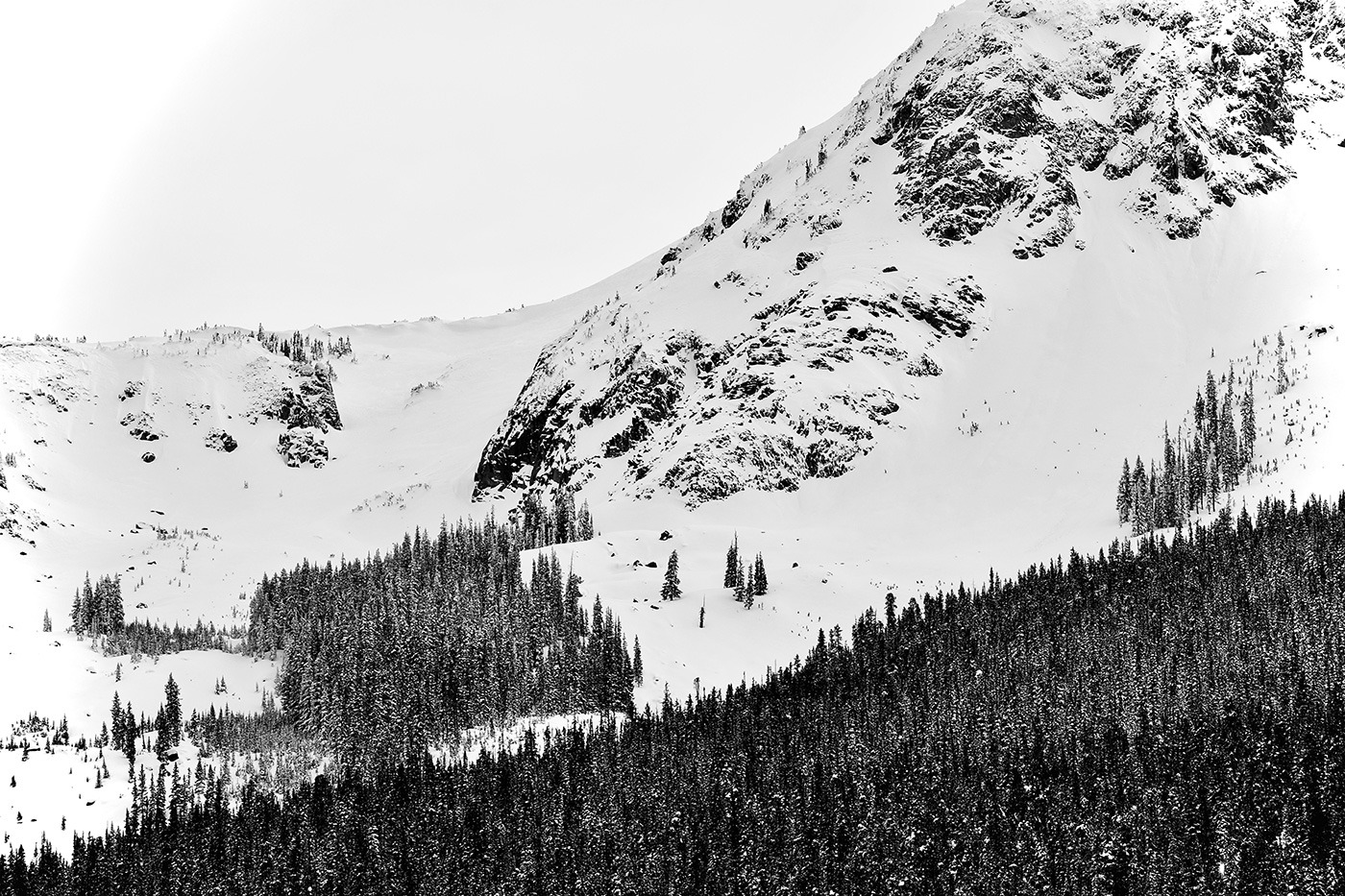
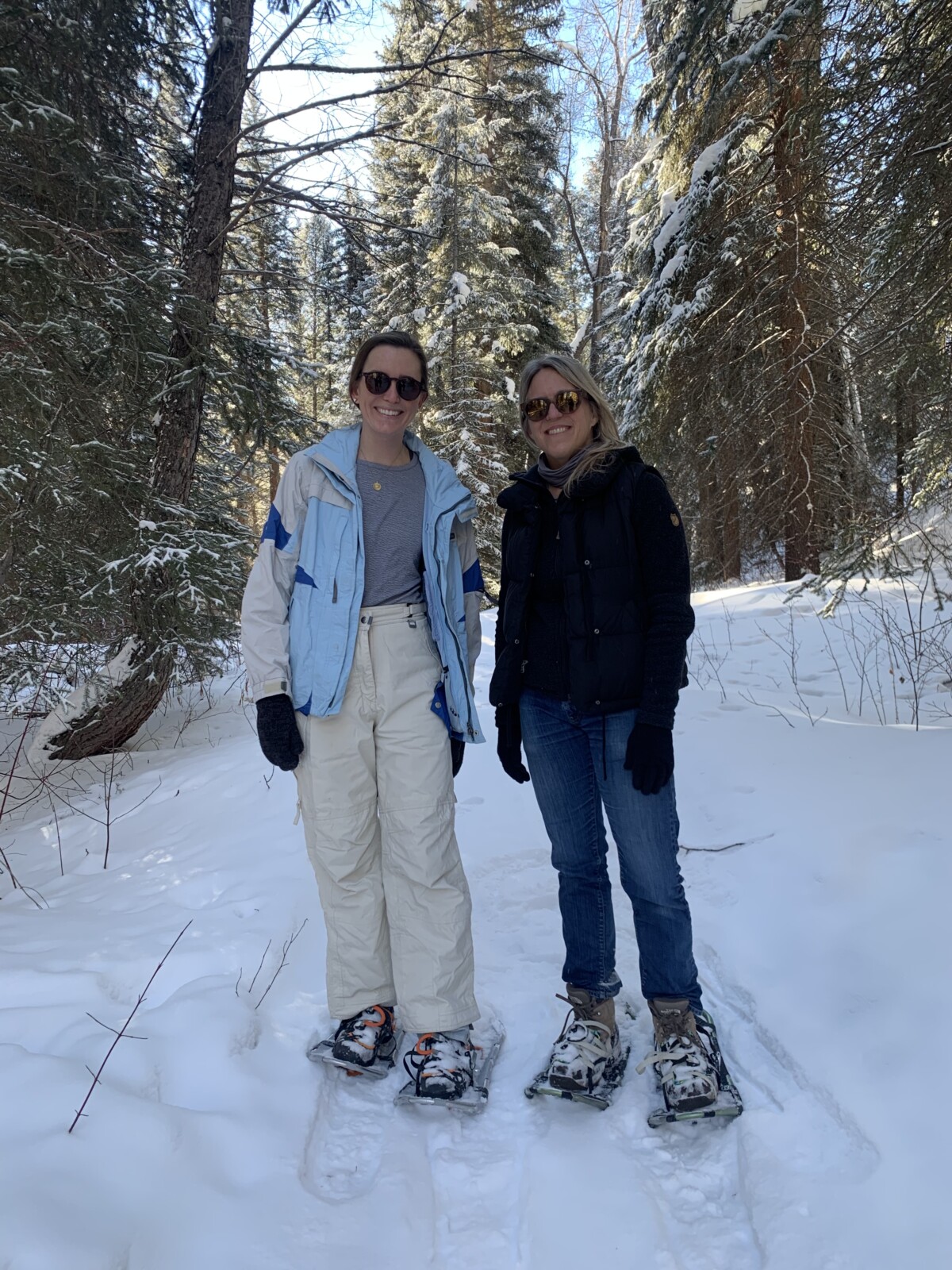
Inspiration from the Alps
Peter Zumthor’s Therme Vals inspired the design of the home’s spa room, which incorporates geometric lines, simple shapes, and a restrained use of materials, resulting in a serene and meditative environment.
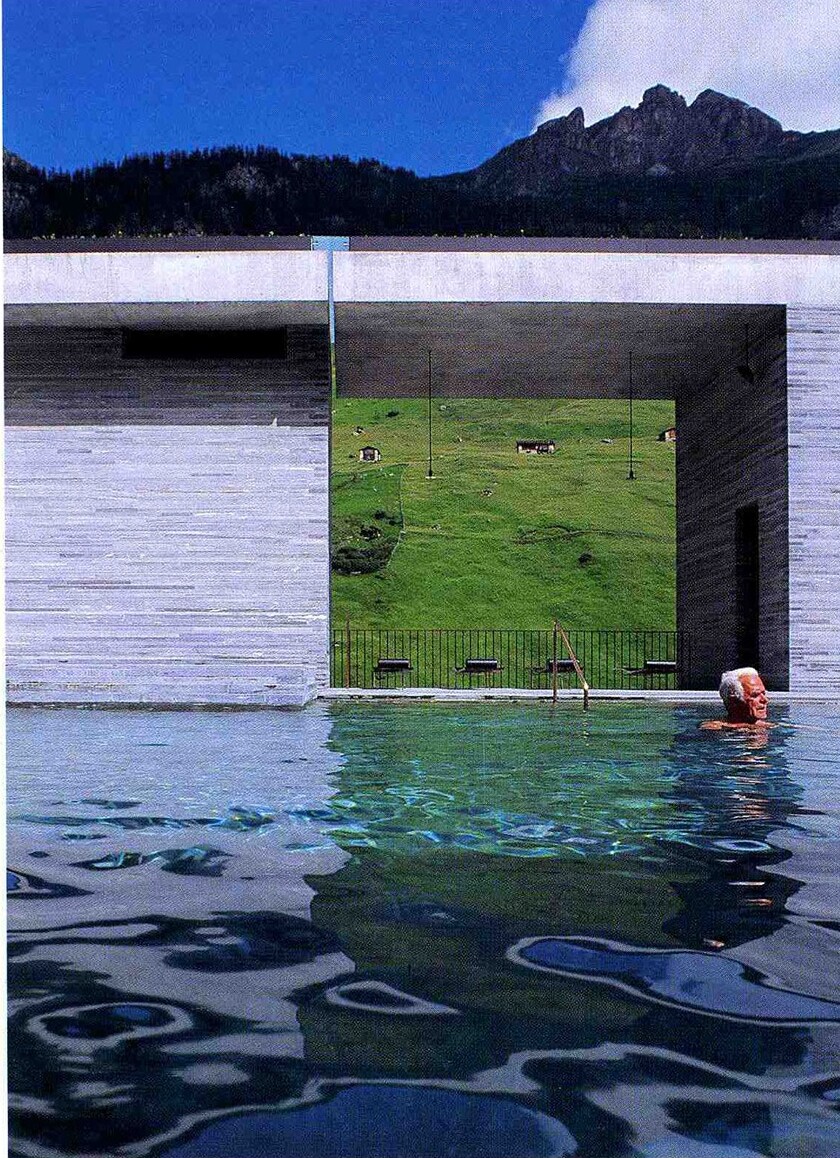
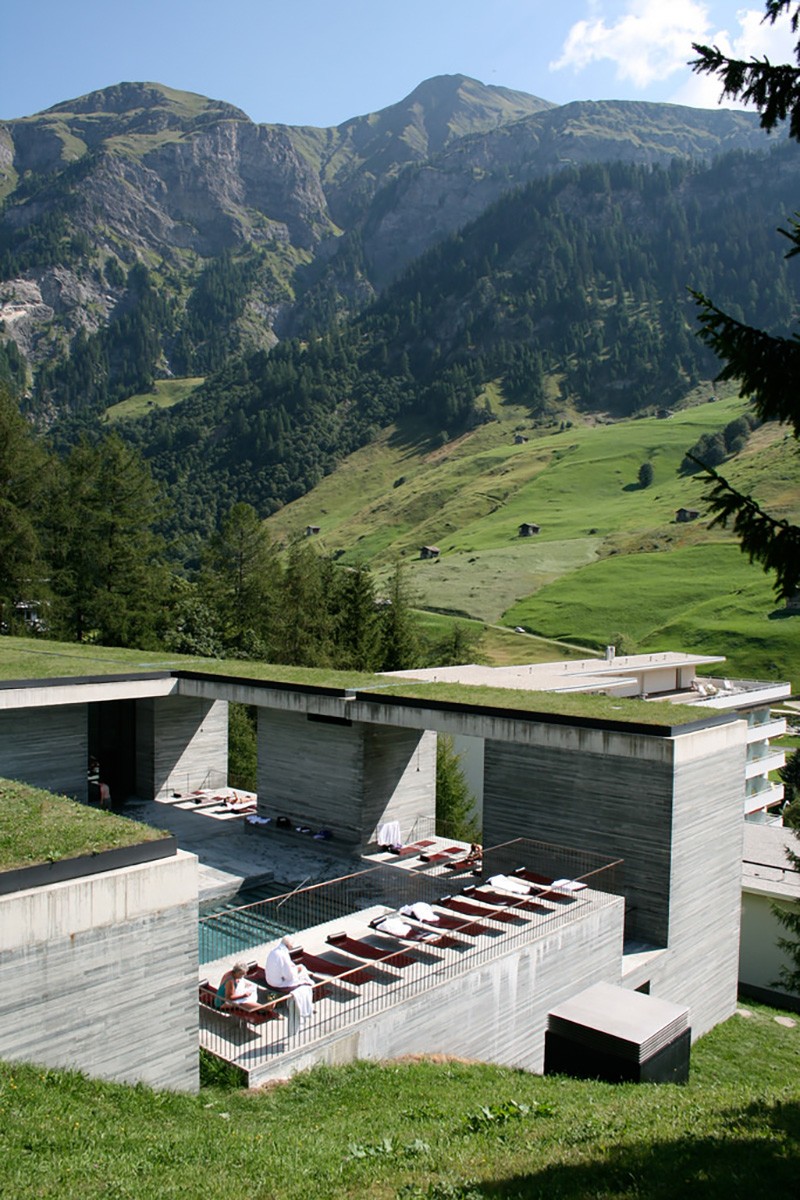
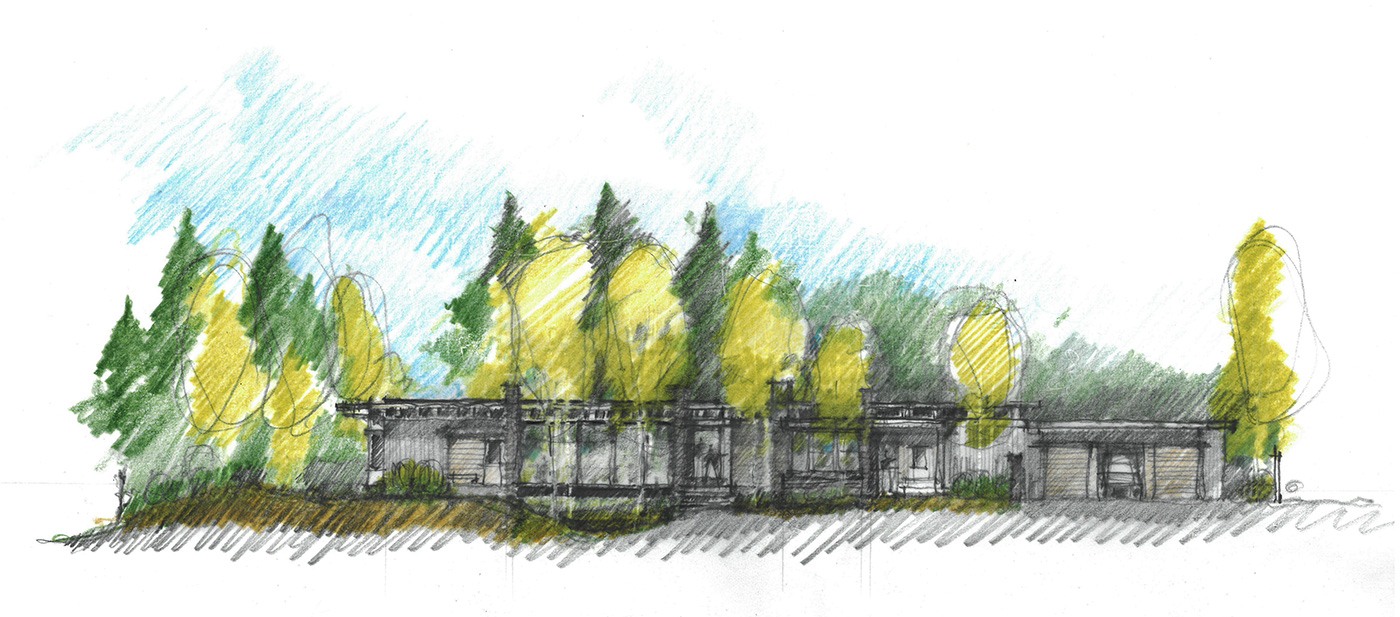
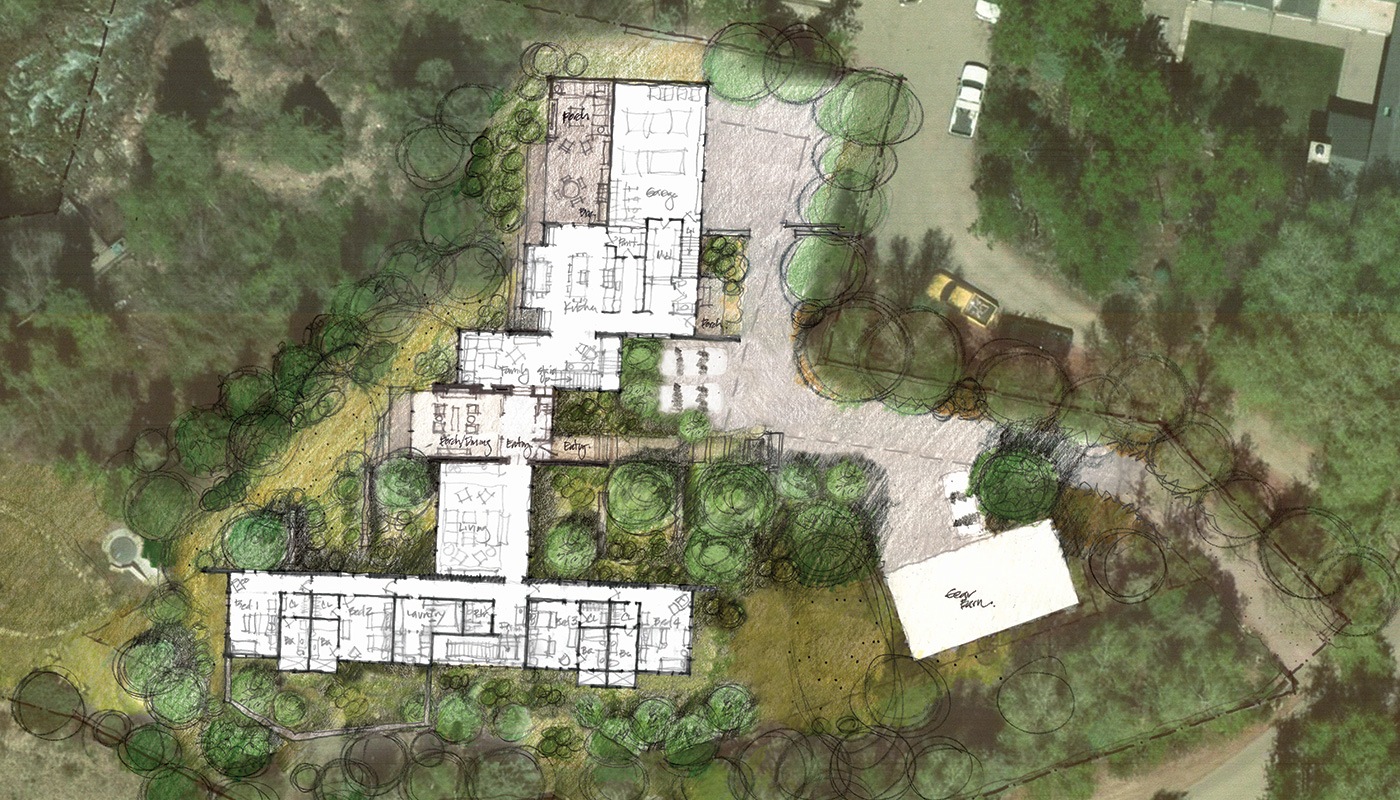
Prototyping
A full-scale mockup allowed the design team to study how the materials come together and see how light hits the seams of the board-formed concrete.
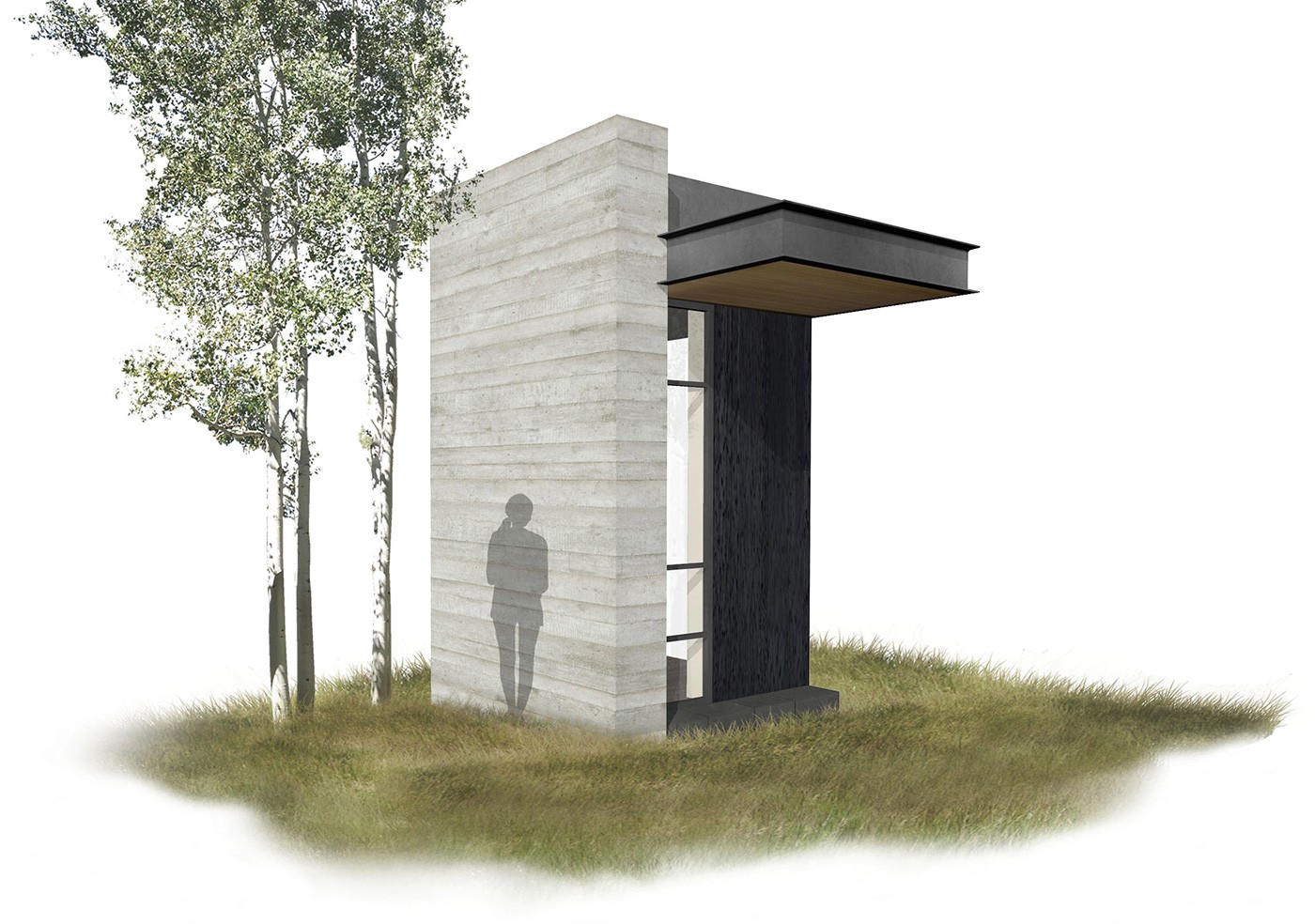
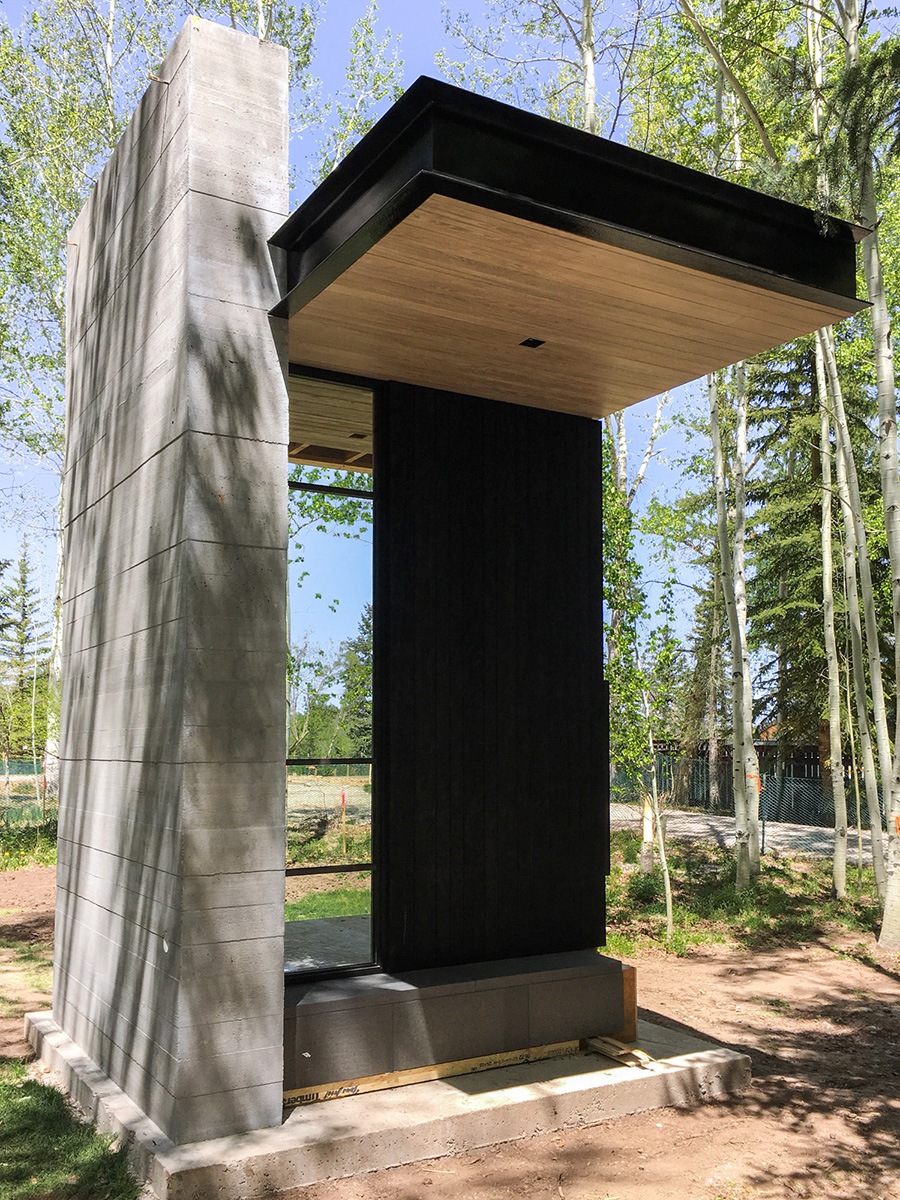
Light & Dark
While the exterior is defined by steel elements and dark-stained wood siding designed to veil the house, interiors are bright and awash in natural light.
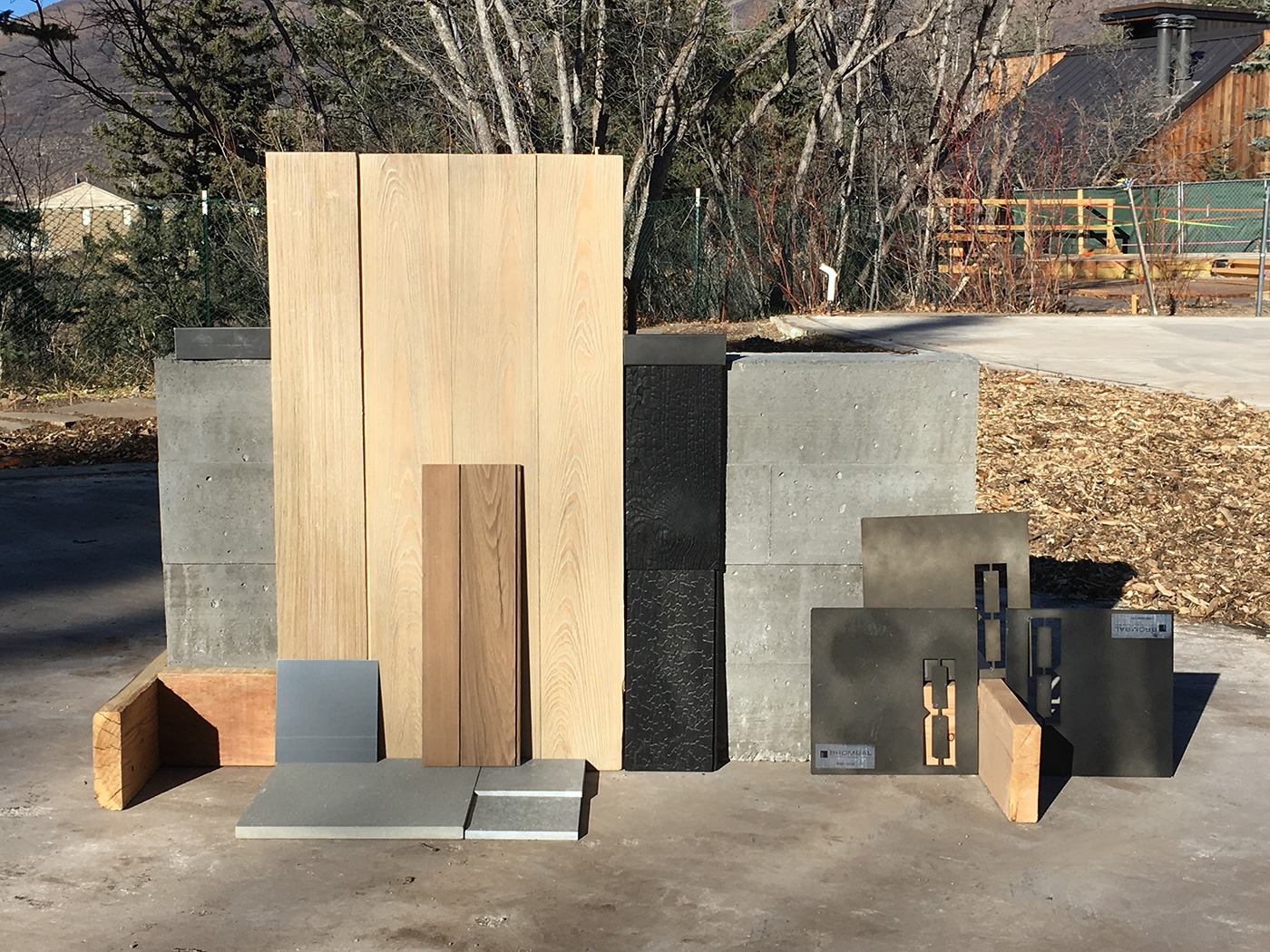
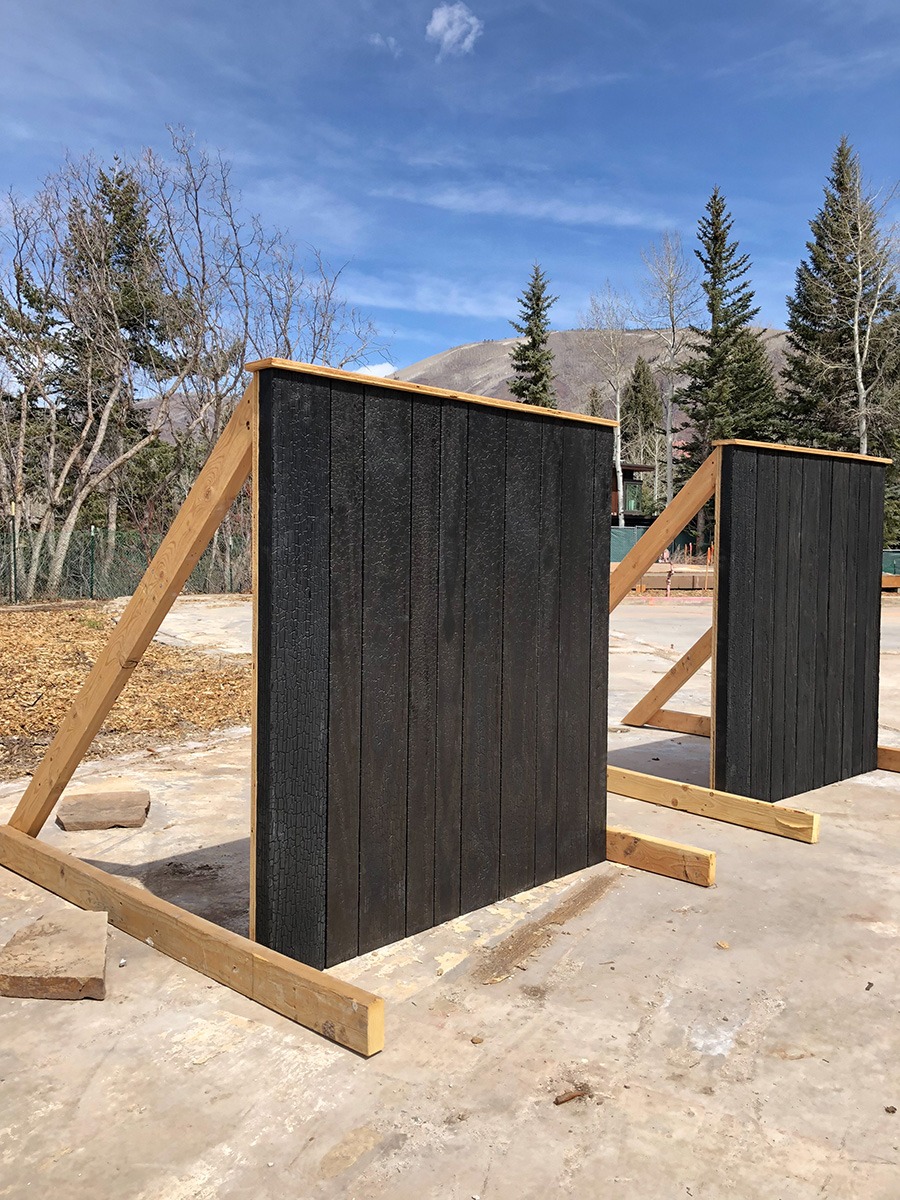
From Quarry to Bath
Laying out natural stone slabs to achieve the desired aesthetic result—veining gracefully bending towards the light like Aspen trees.
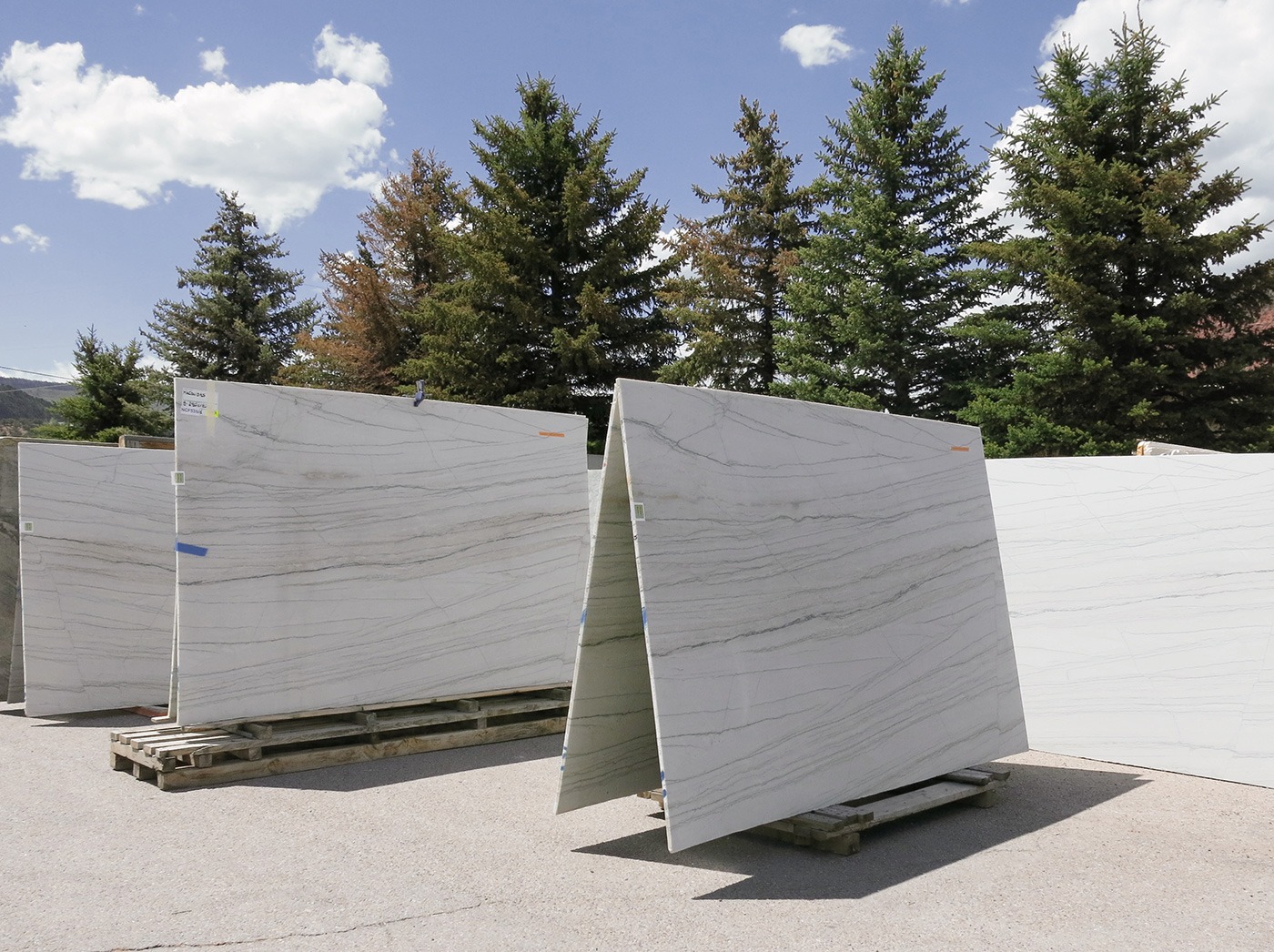
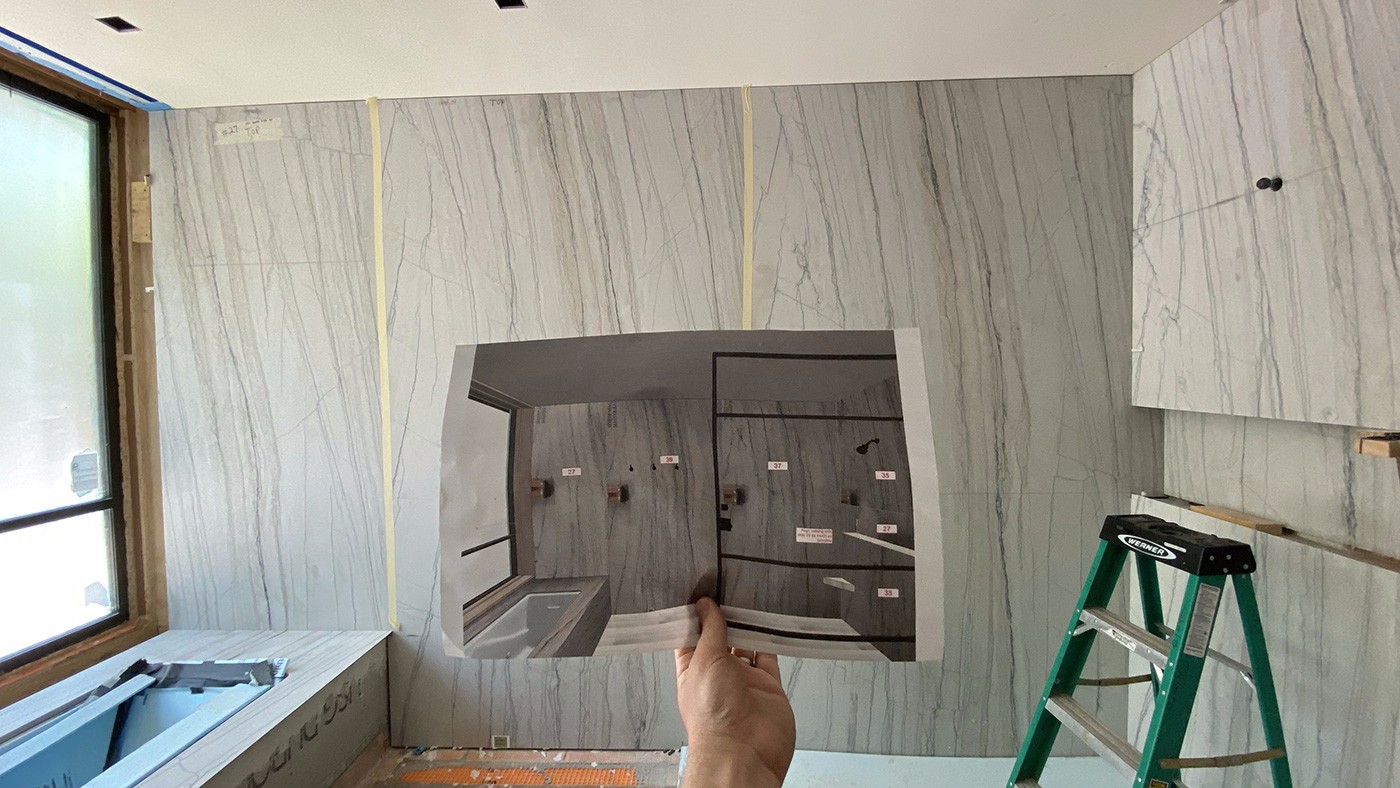
Comfort for All Seasons
Thermally broken triple-glazed fenestration forms part of a comprehensive thermal envelope for the house—keeping the cold at bay all winter long.
