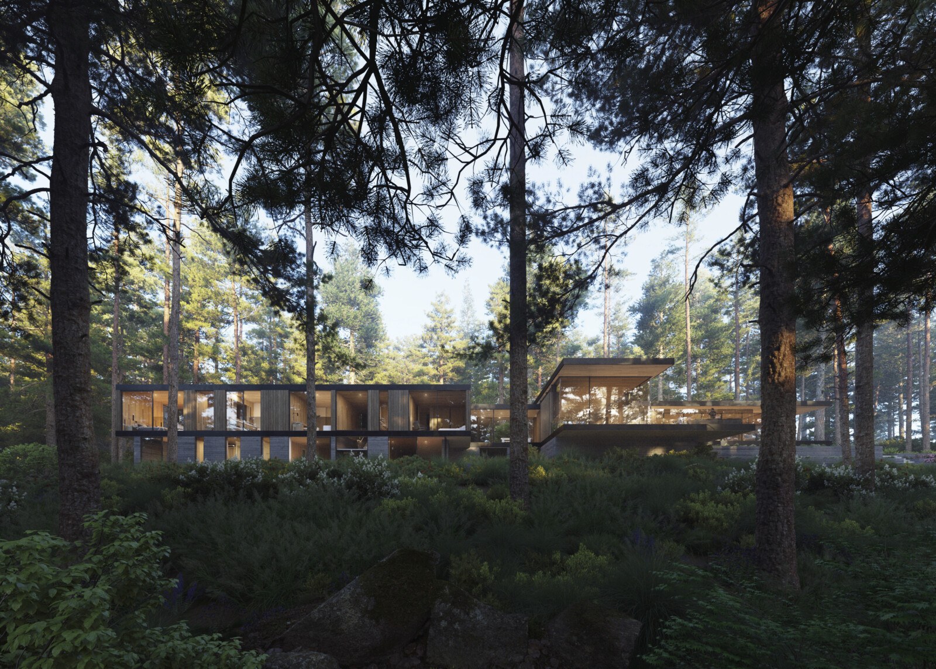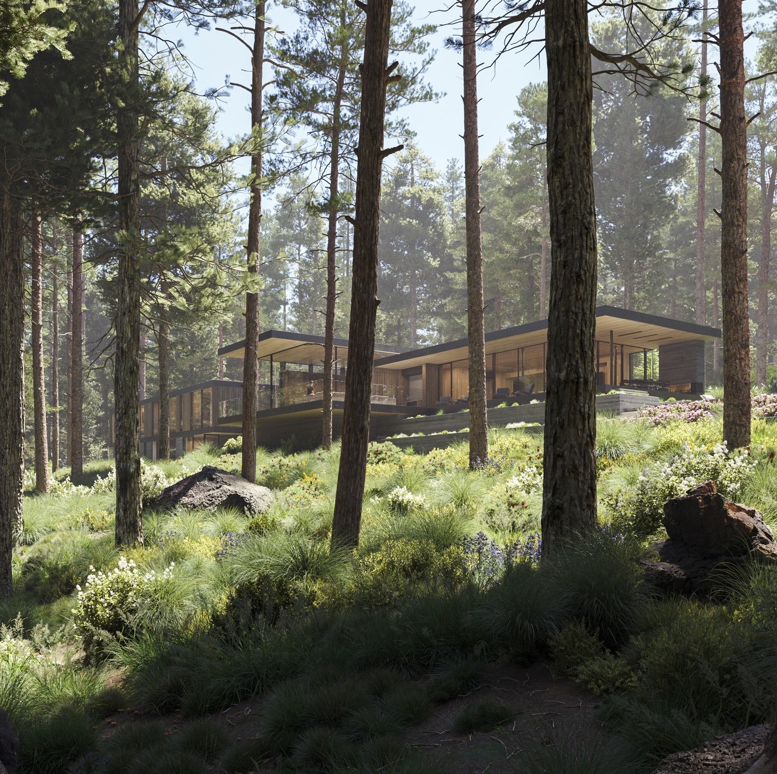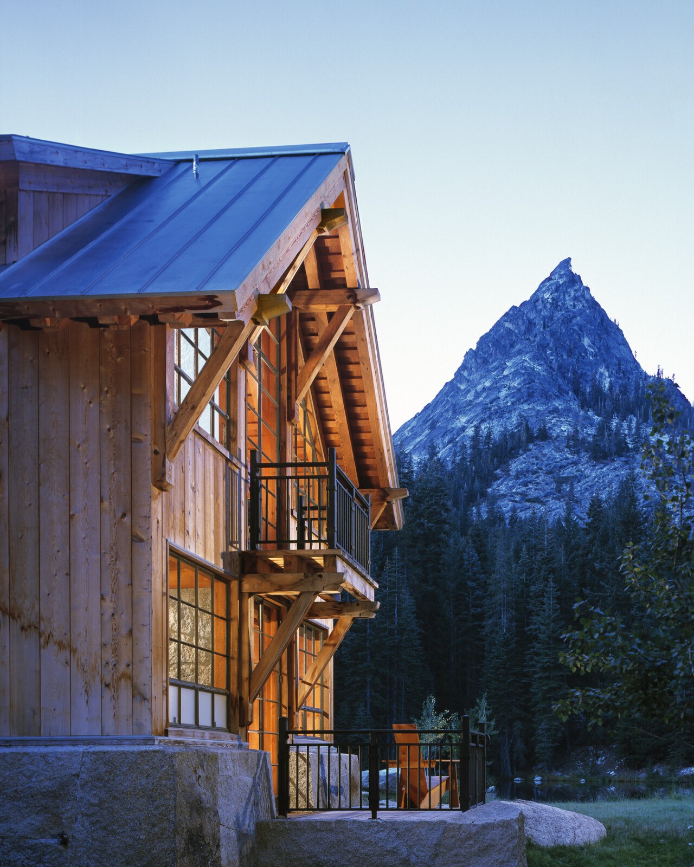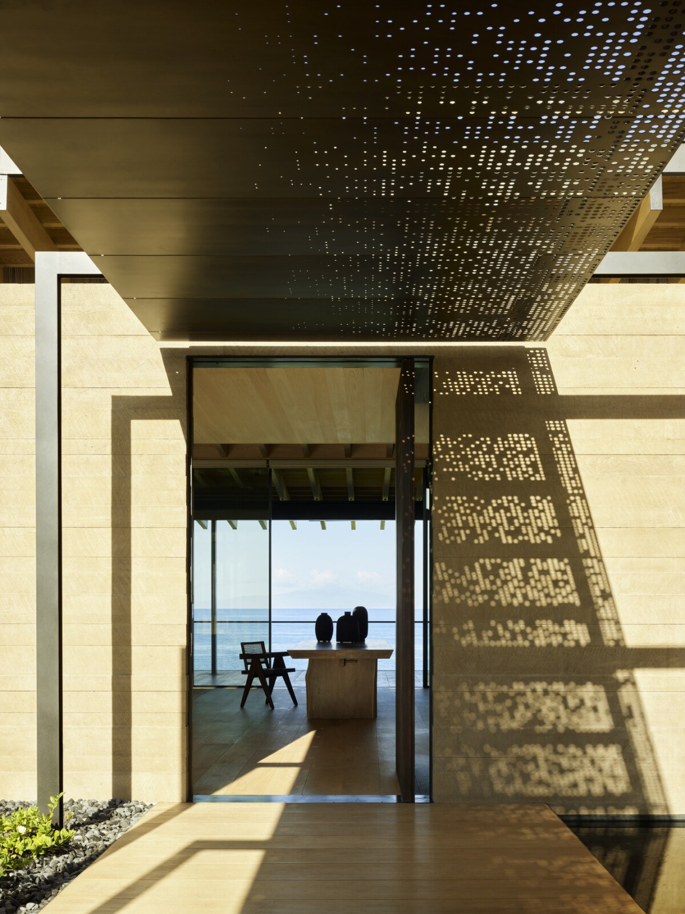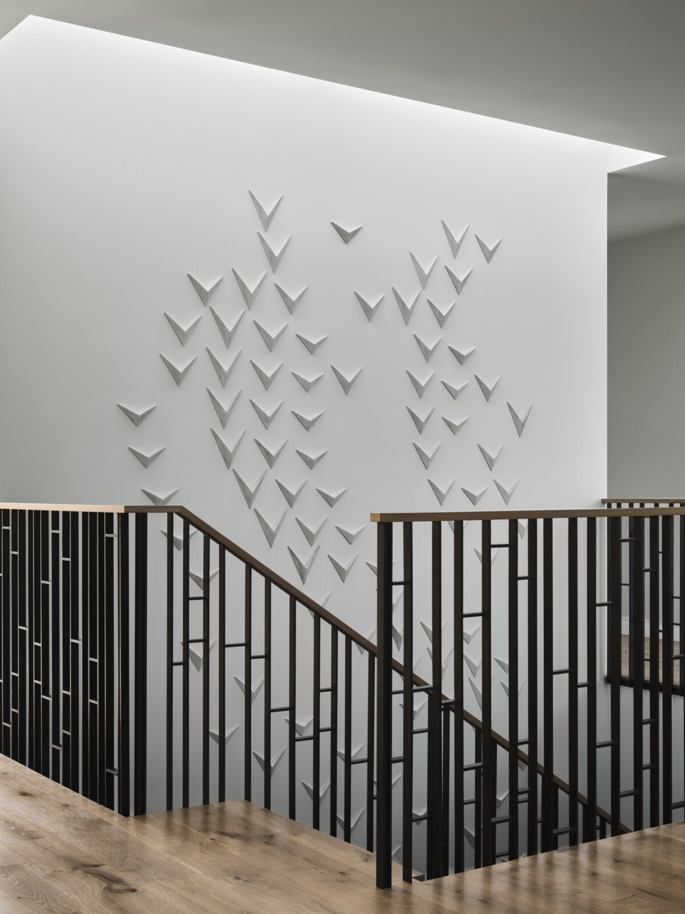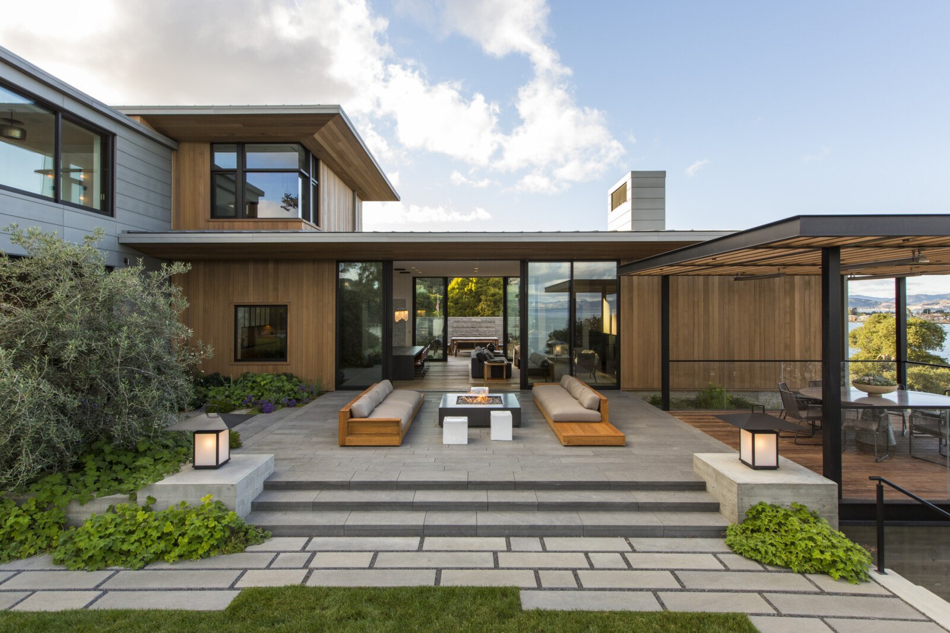Cantilevered over a dense forest, an open design invites in the rich scent and resonant hush of red pine trees.
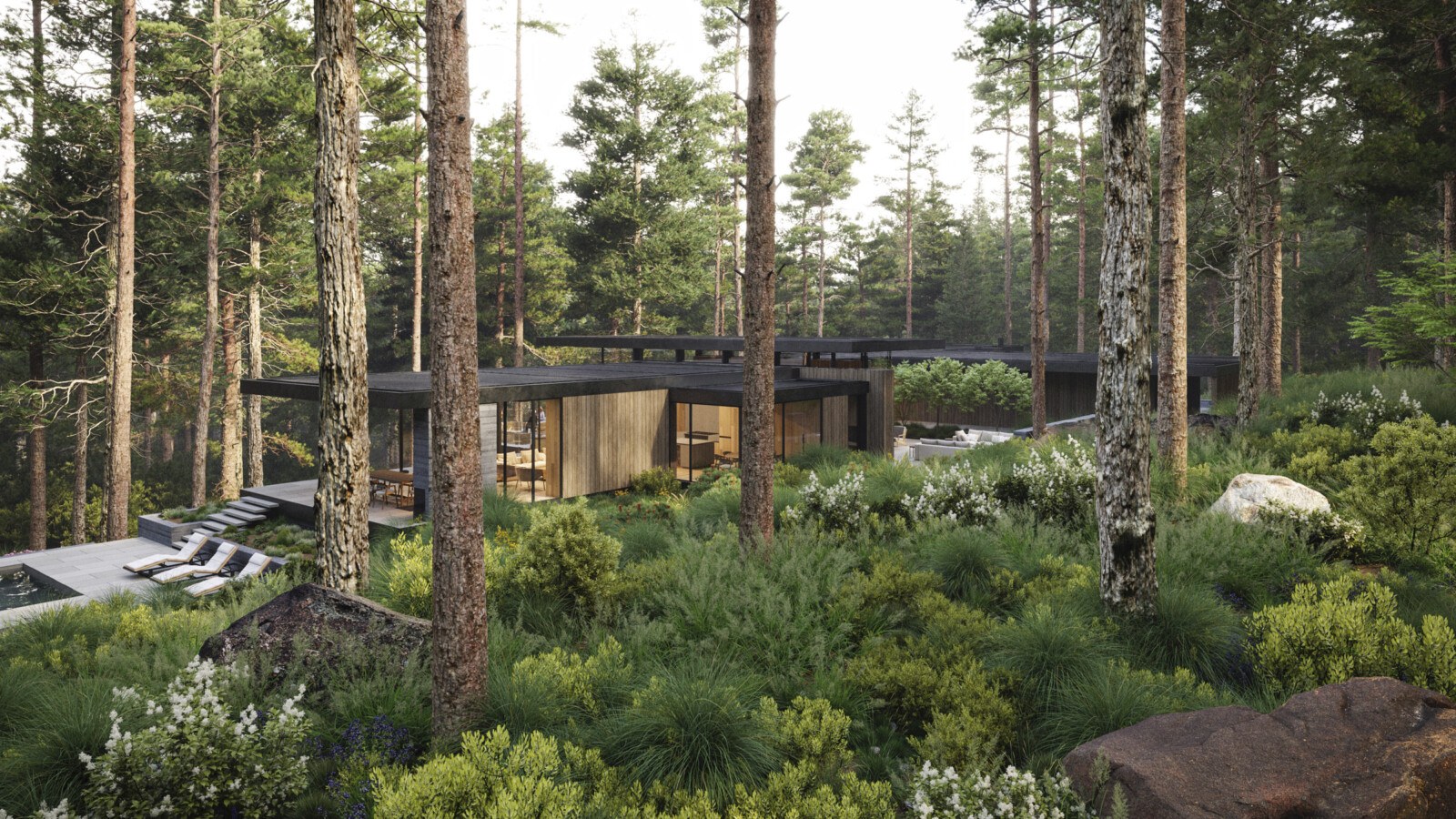
Indulging in the intrigue of a hidden reveal, a breezeway guides you around the exterior and through a concealed courtyard before unveiling the view. The roof floats above you, and the hillside falls away into the forest beyond. The design draws on the clean lines of the towering pines, and there’s an openness and complete freedom of movement in the communal areas, with private spaces subtly offset—hardly noticeable except to those within.
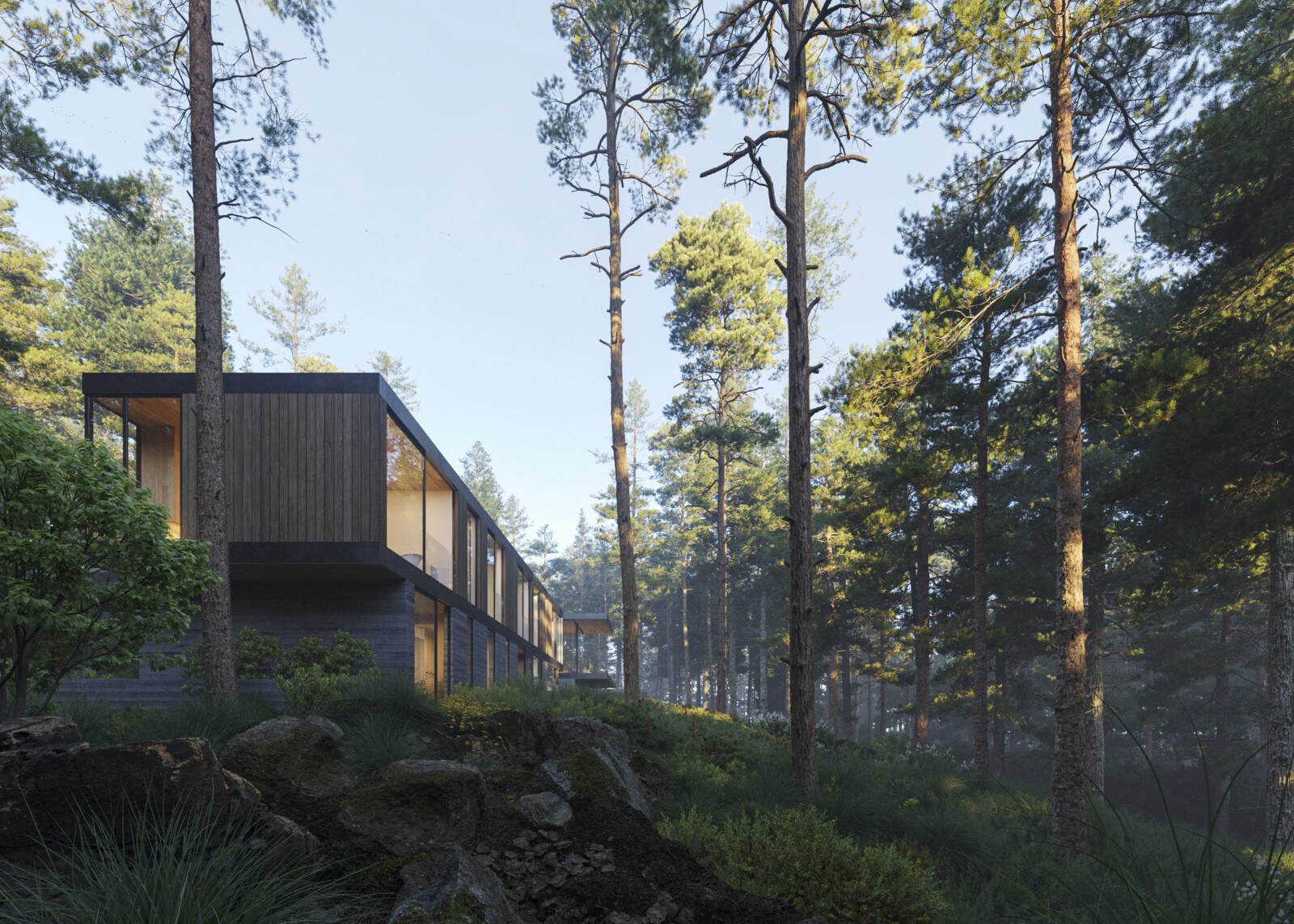
“I like to think of the work we do as a narrative, with the resulting architecture telling a story of a place, and the harmonious way of living in that place.”
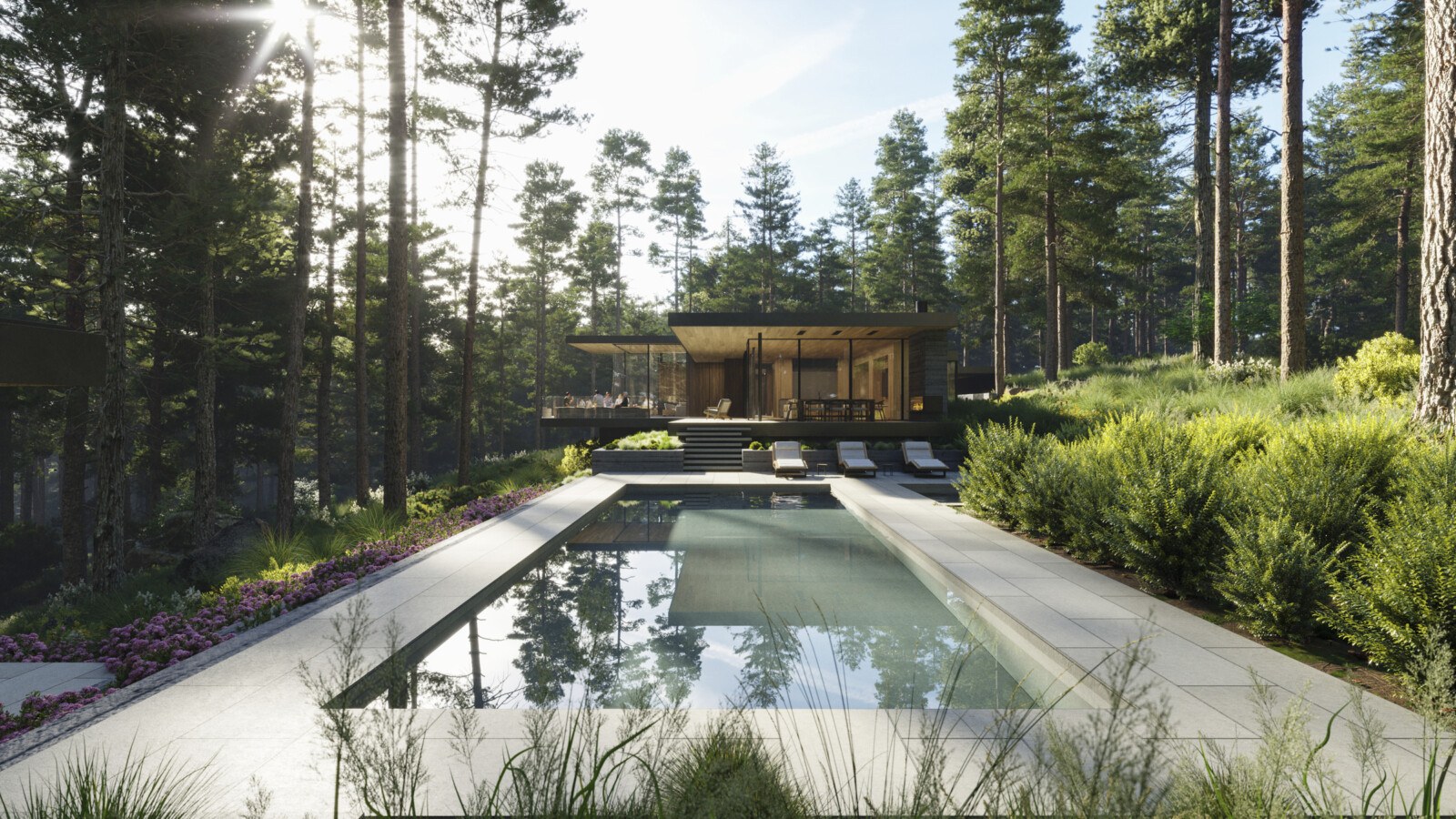
Shifting patterns of wood and glass frame the surroundings, welcoming in morning light and sheltering from the midday sun. Exterior materials continue indoors, further erasing the borders of the home. The palette is subdued, borrowing hues from tree bark and lichen-tinted boulders. Equally comfortable in the depth of winter snow and height of summer sun, the architecture invites you to embrace the beauty of the mountain landscape.
