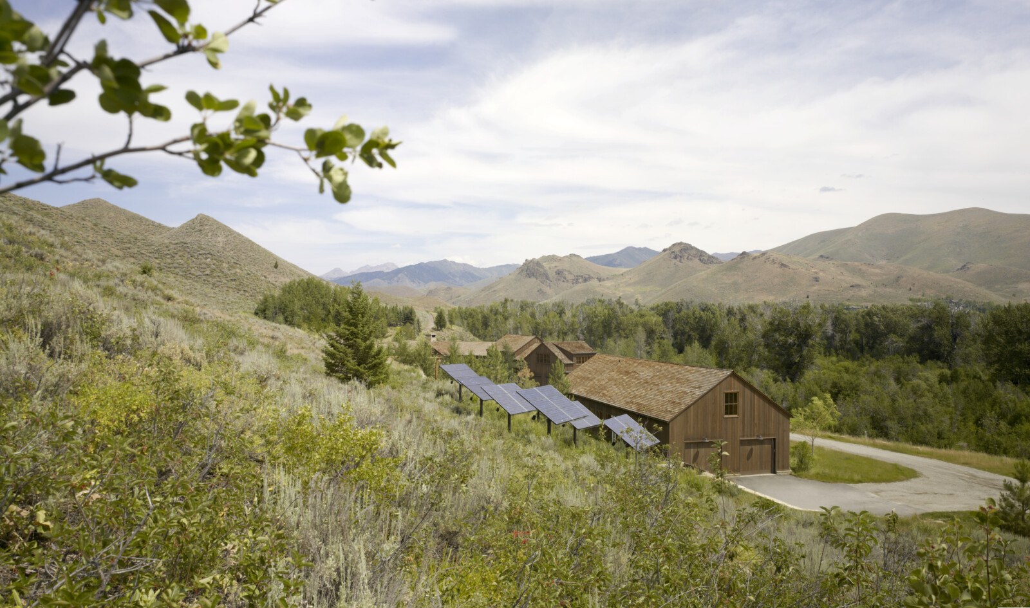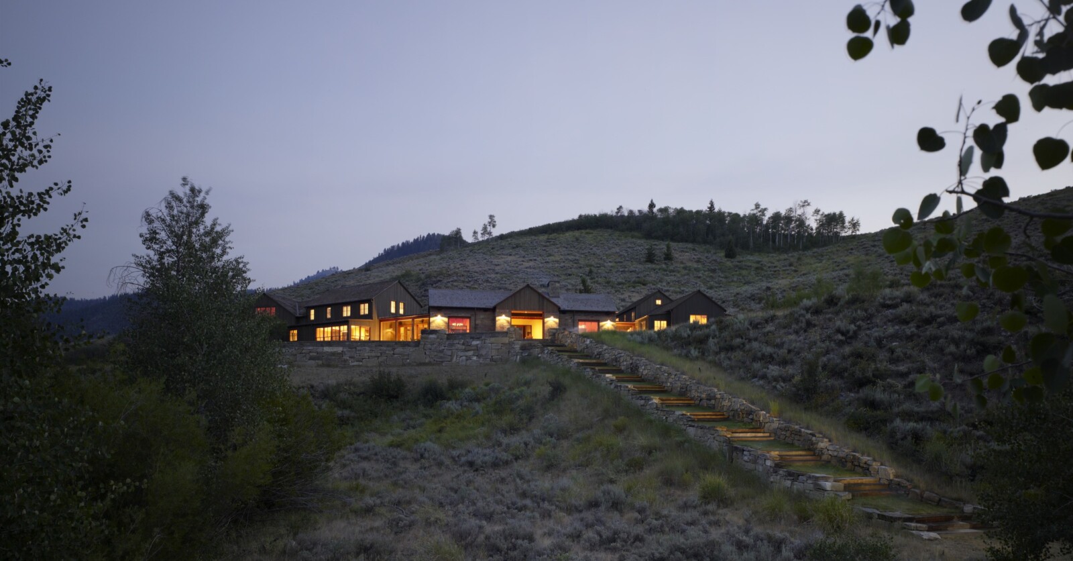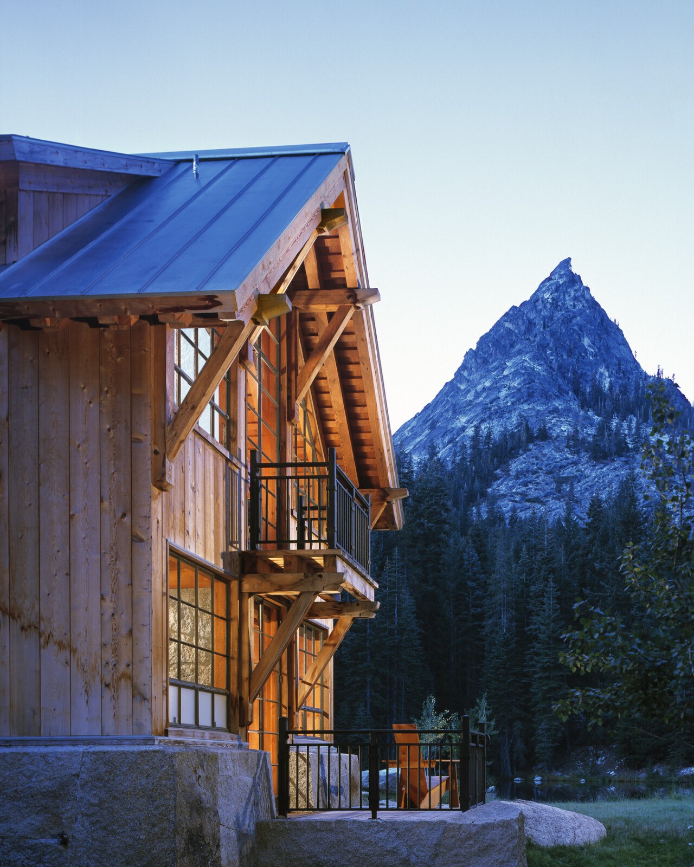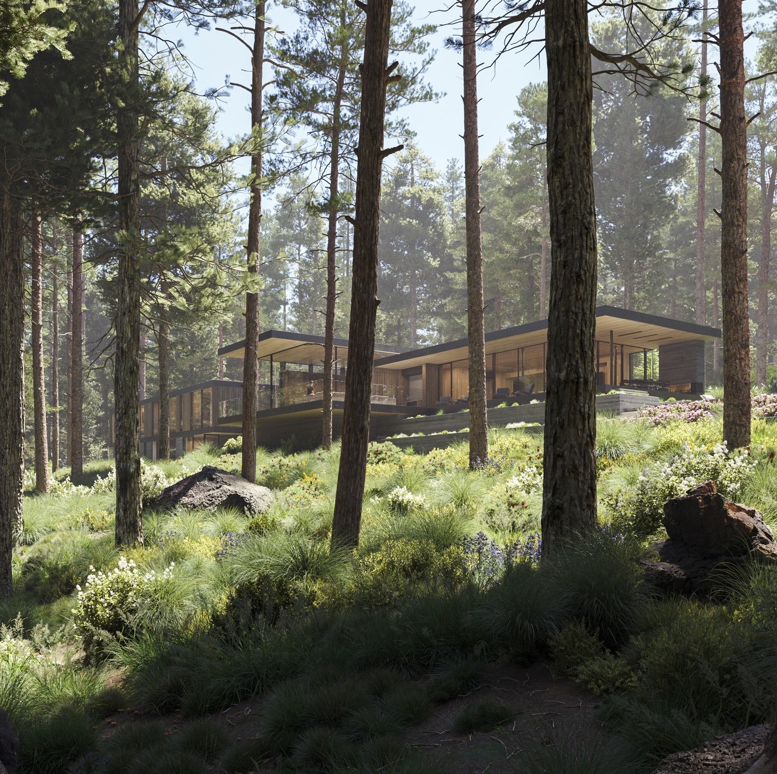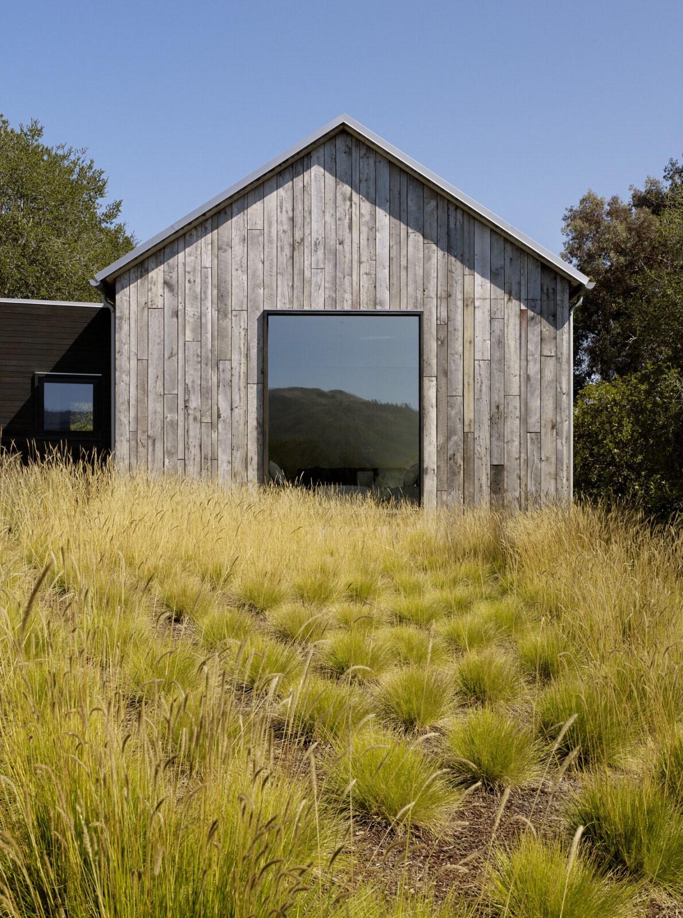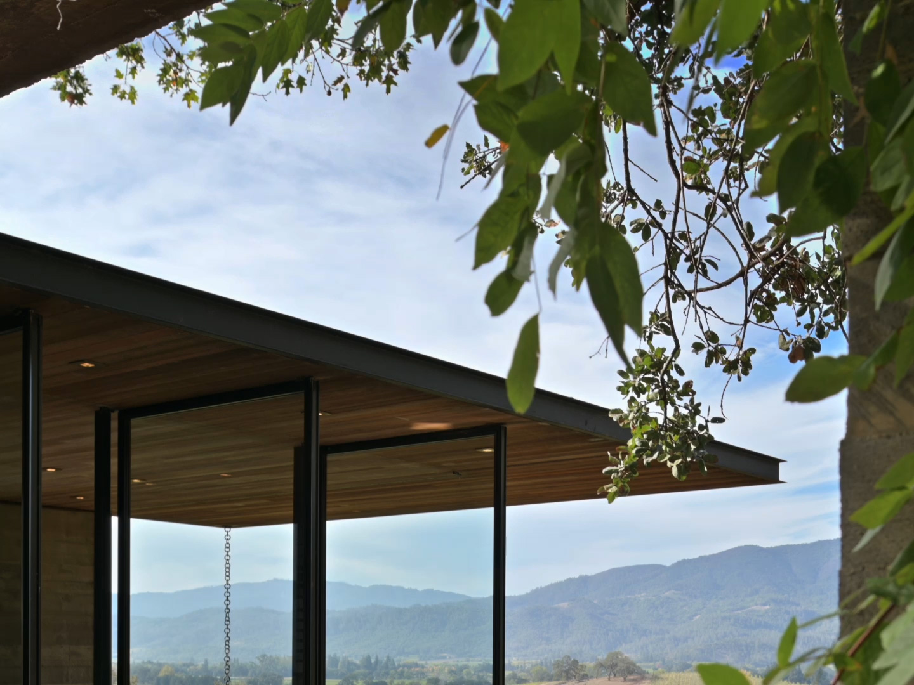Nestled into a verdant valley along the Big Wood River, this understated home pays tribute to the land’s agrarian roots.
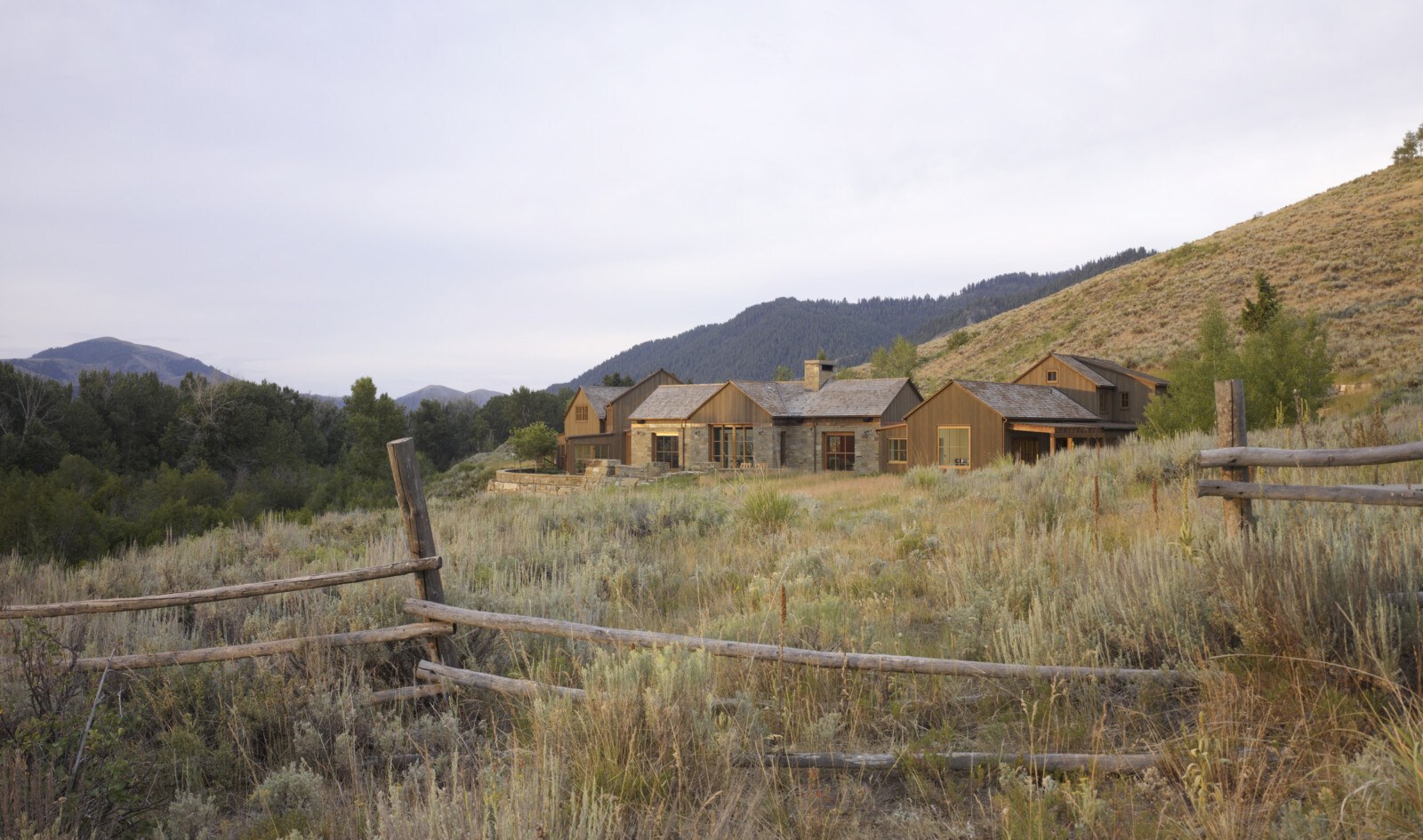
Emulating clusters of buildings that once formed neighboring farms and ranches, you move through a series of breezeways that alternate between open-air and glass-enclosed, each branching out from the heart of the home.
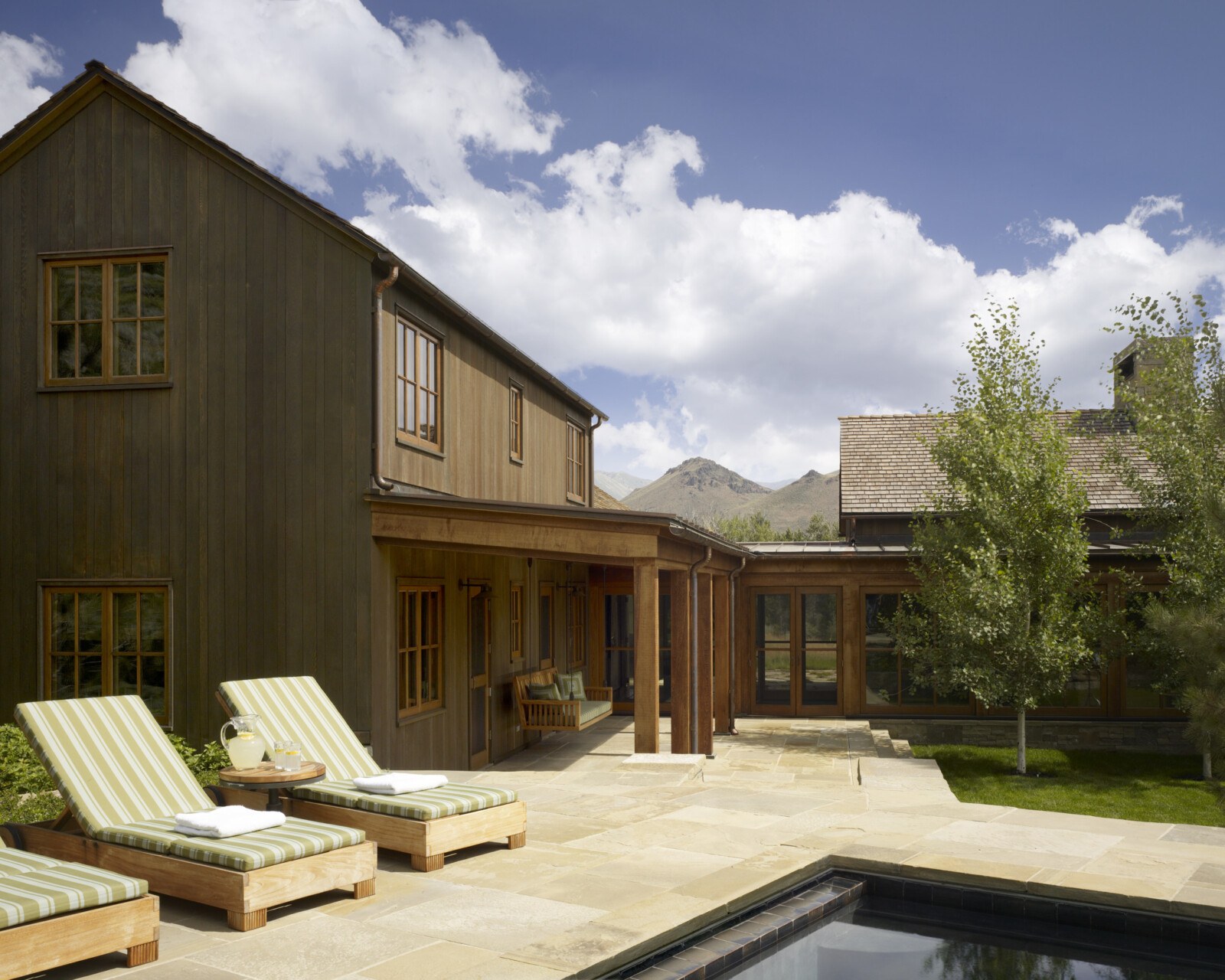
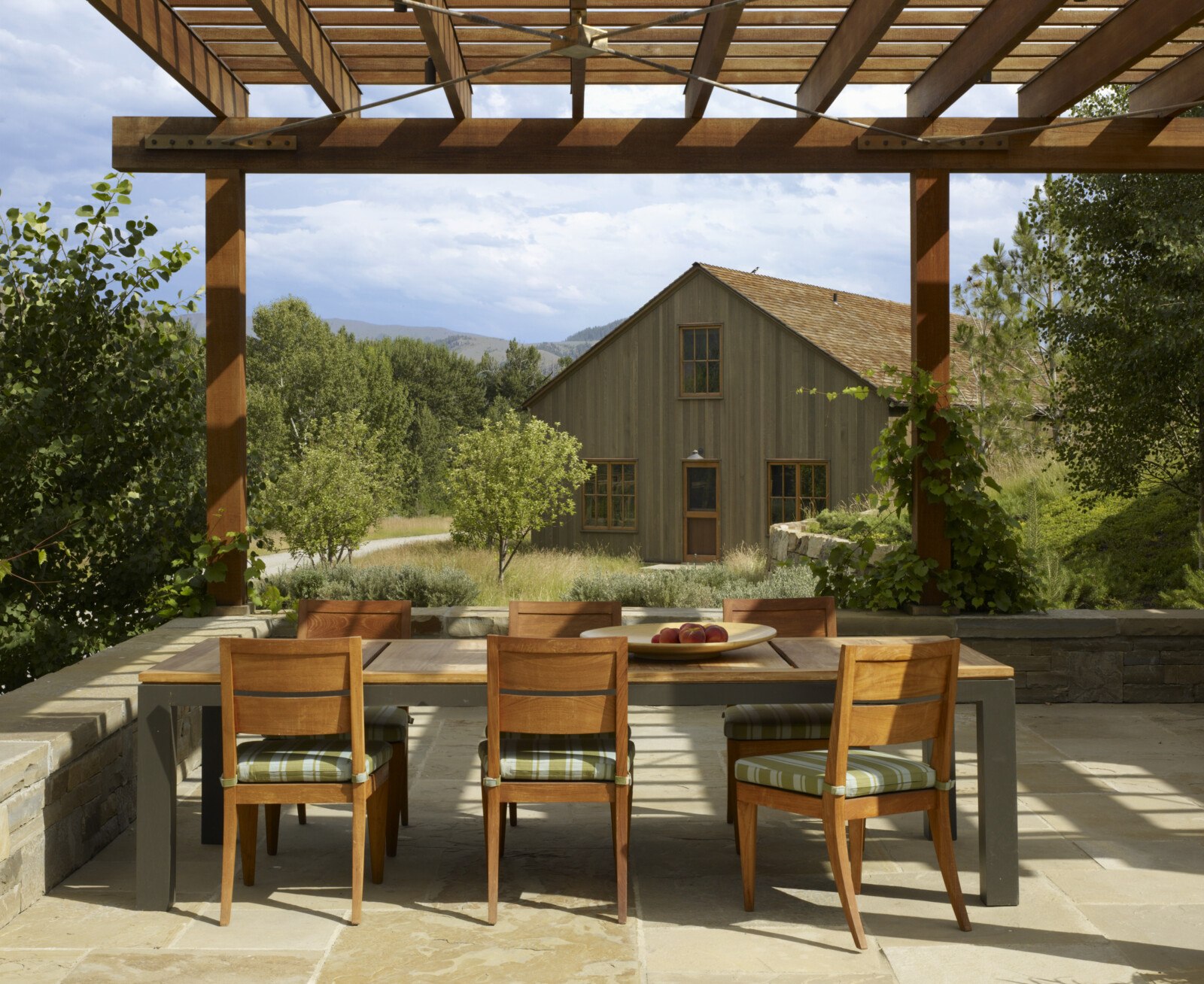

“We filtered through the newness of resort and ski country to get back to the land’s agrarian roots, and that was the genesis of the design.”
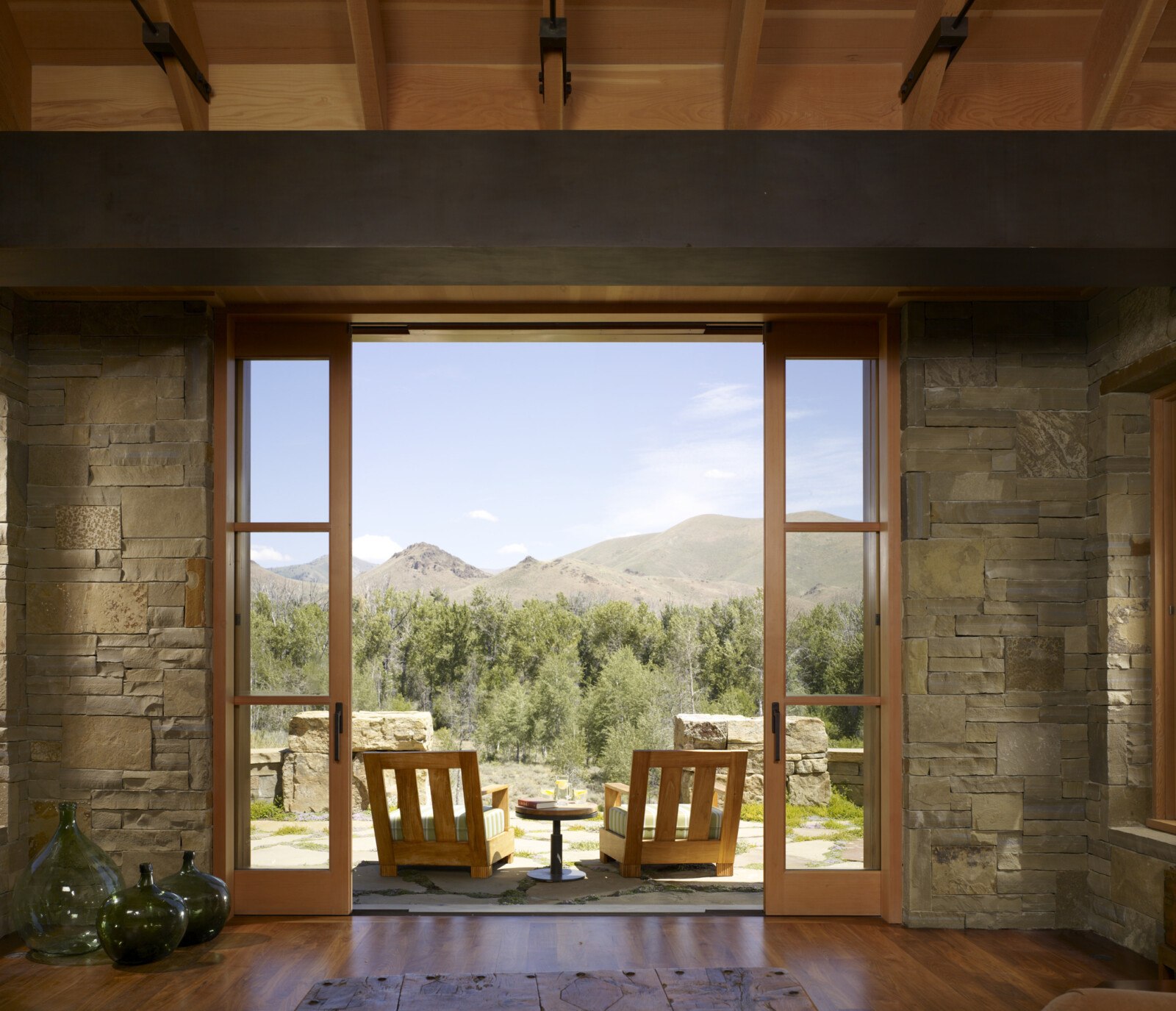
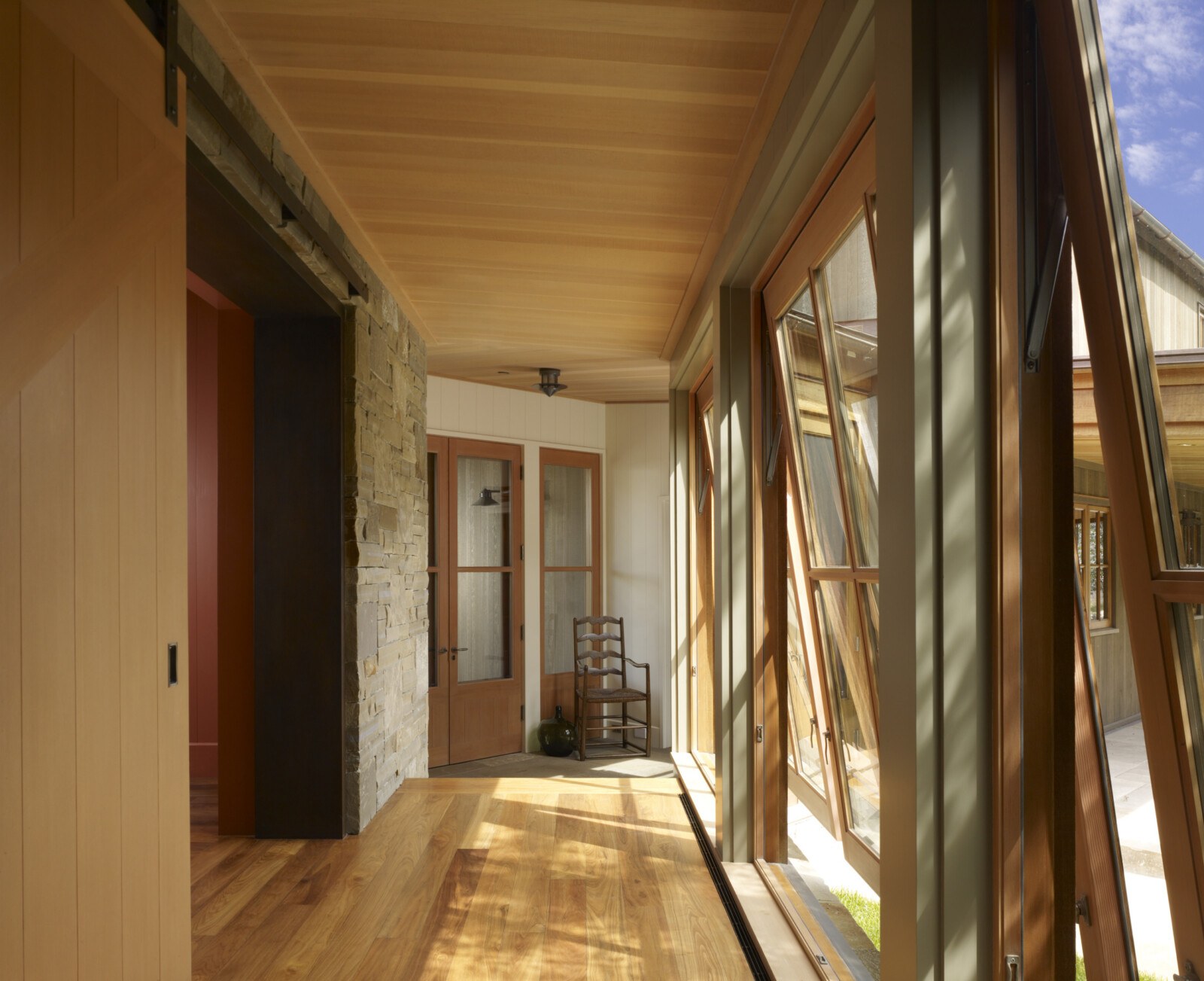

The living spaces are casually arranged to encircle a courtyard facing the Boulder Mountains and a terrace overlooking the river. The views create a relaxing atmosphere that envelops the entire property.
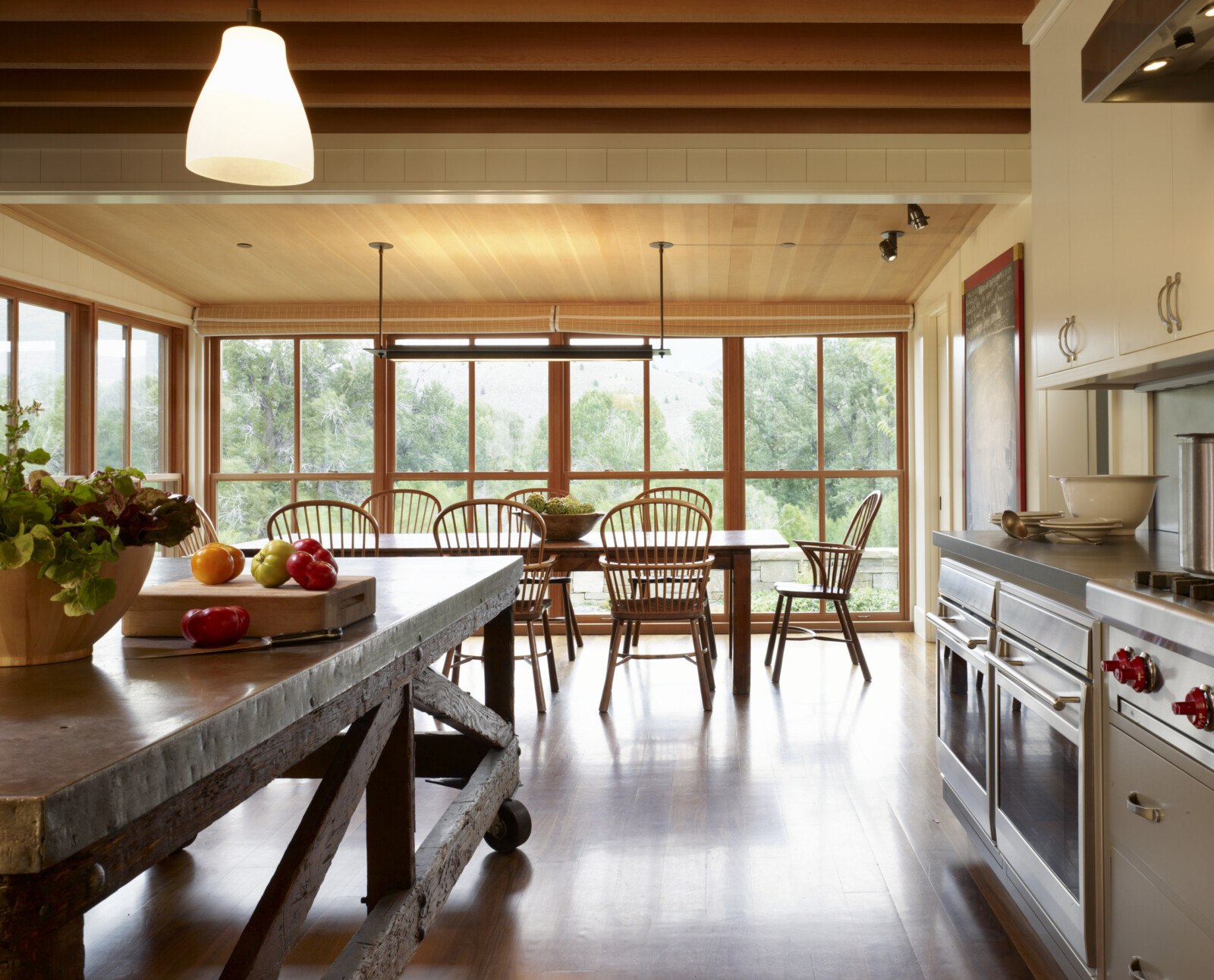
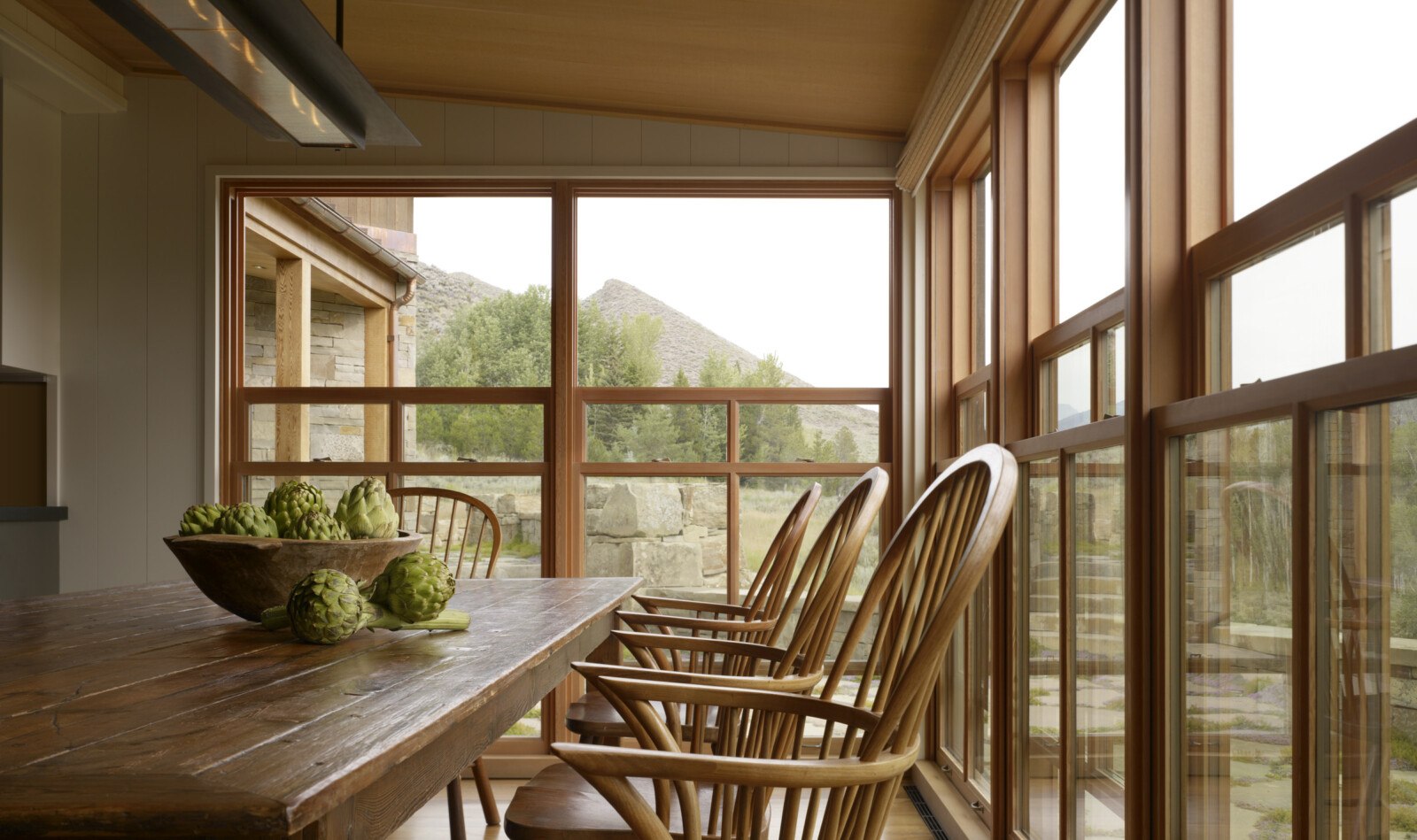
“It’s a marriage of old and new—traditional forms and clean contemporary lines—resulting in a modern take on mountain living.”
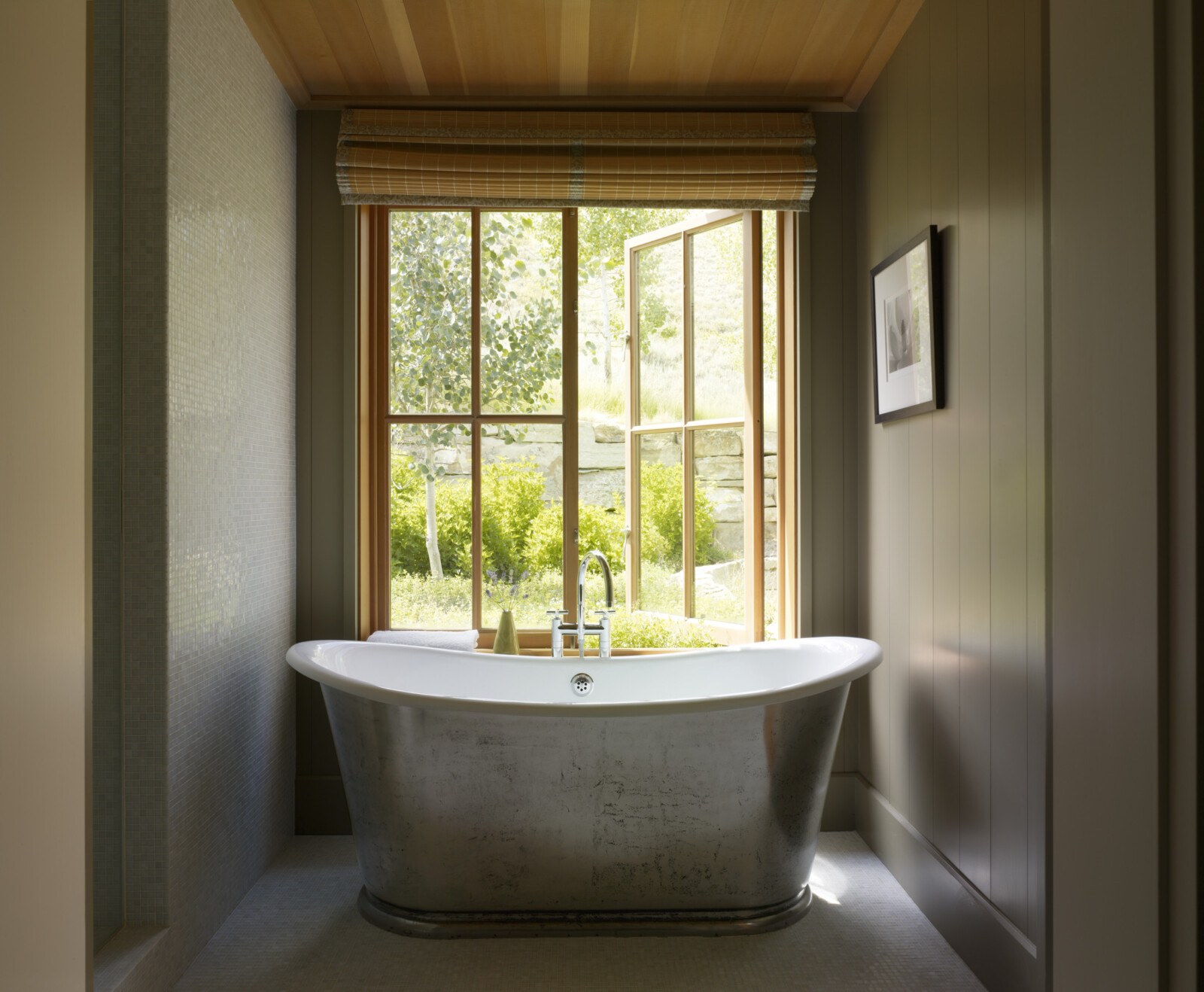
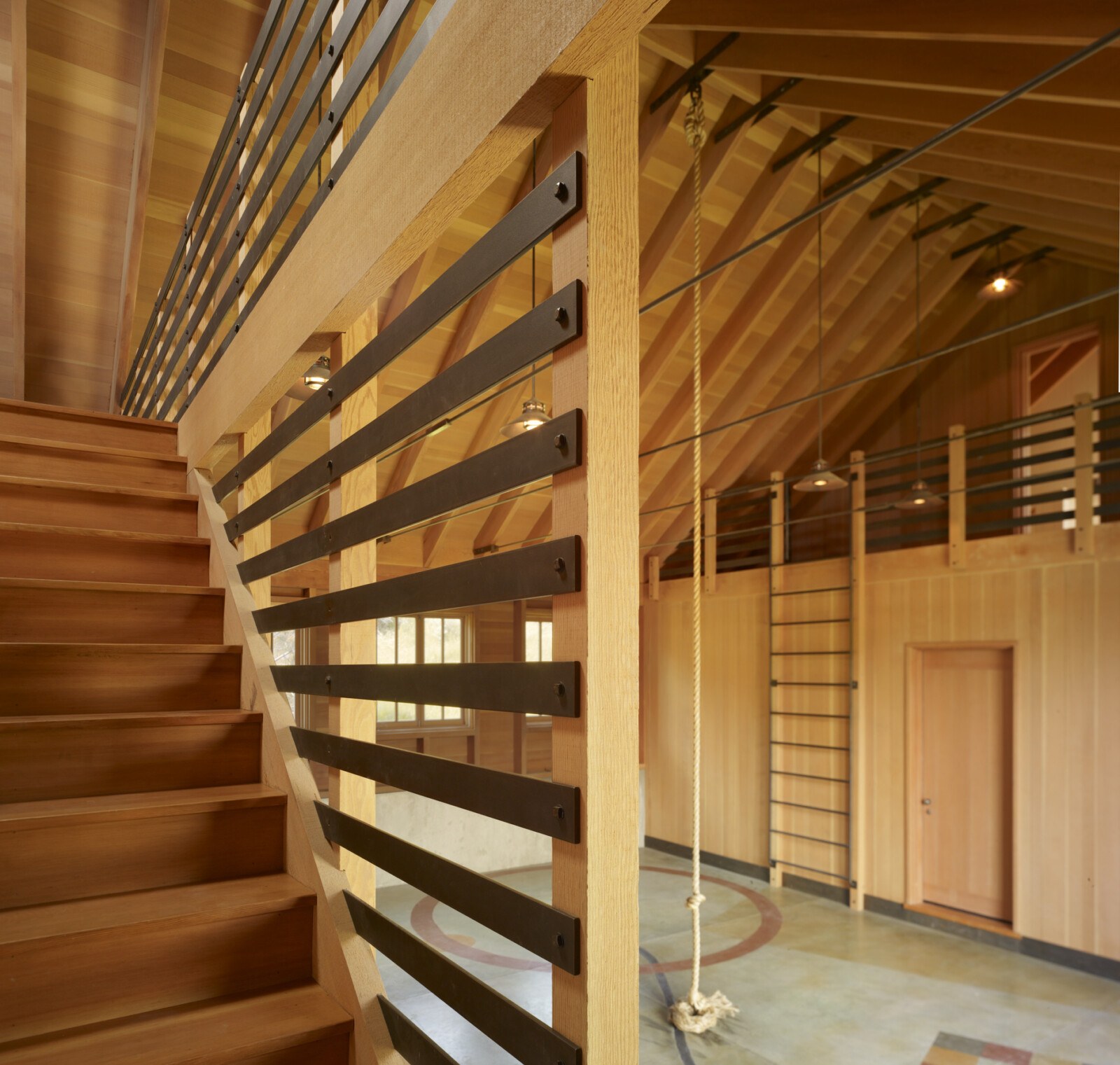

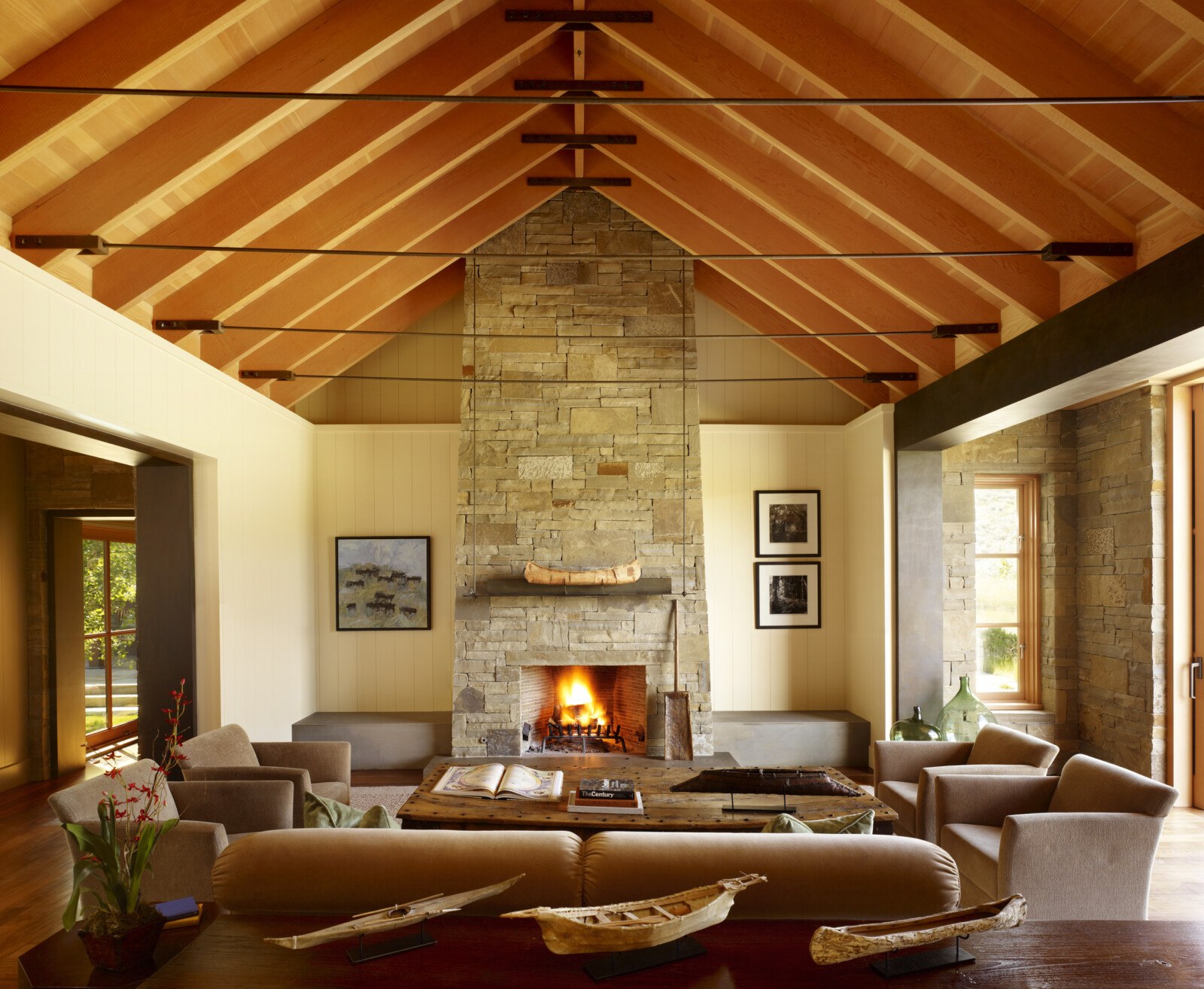
Locally-sourced stone reappears throughout, with muted greens and grays evoking springtime in the valley. Materials naturally patina year after year, reinforcing the connection to the landscape.
